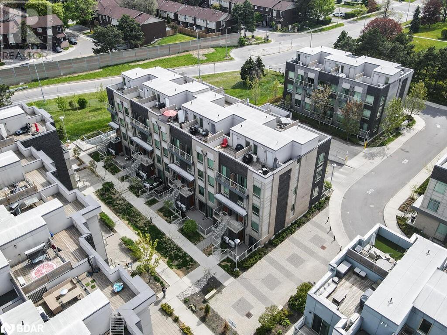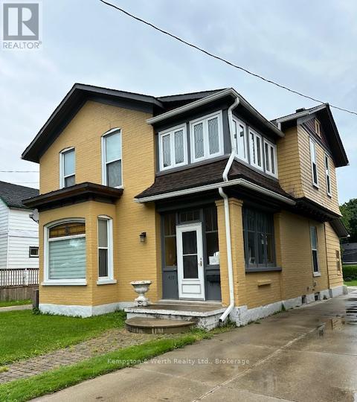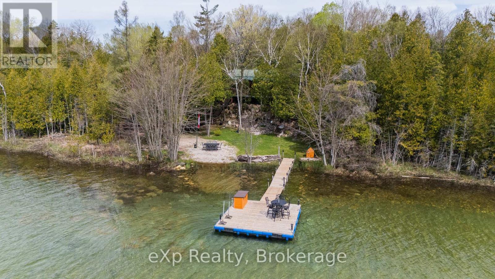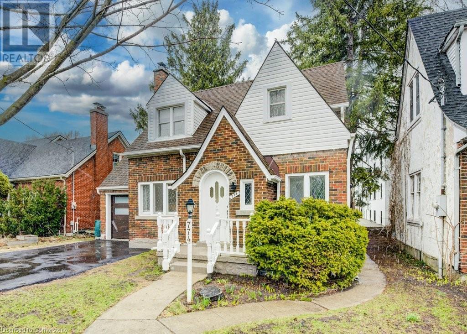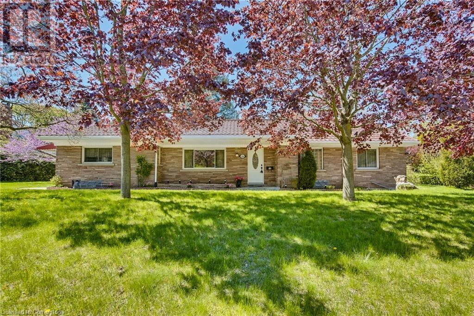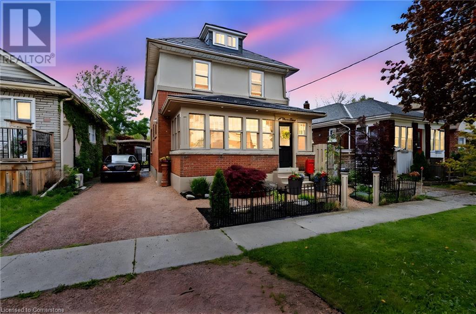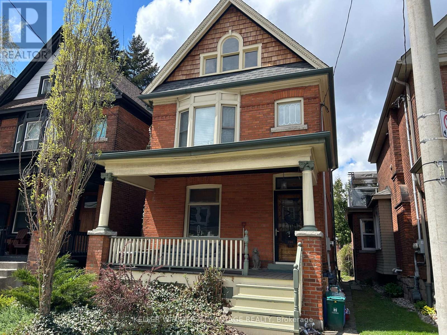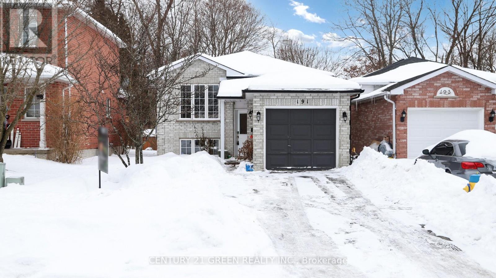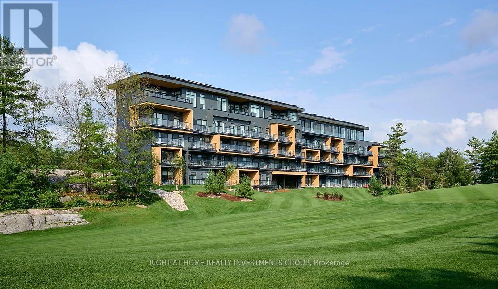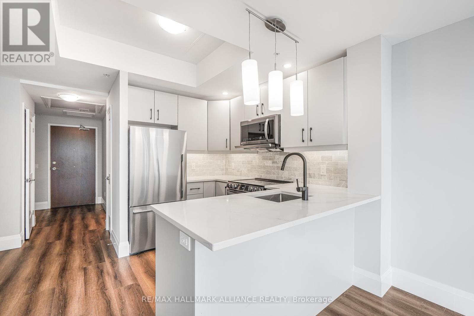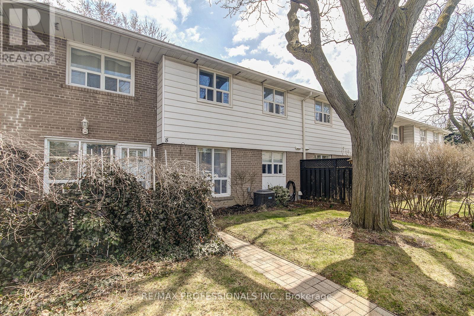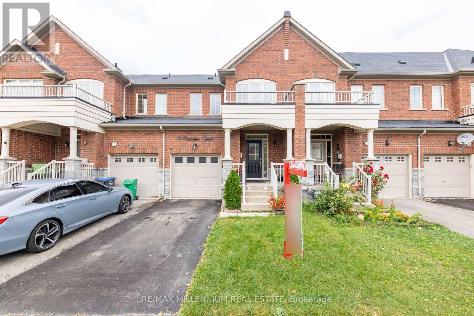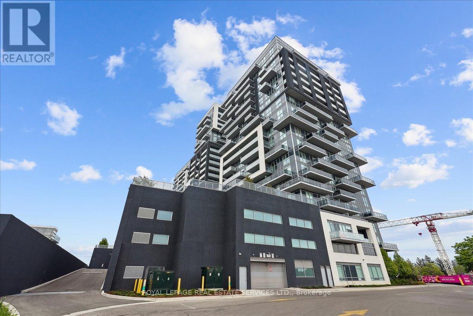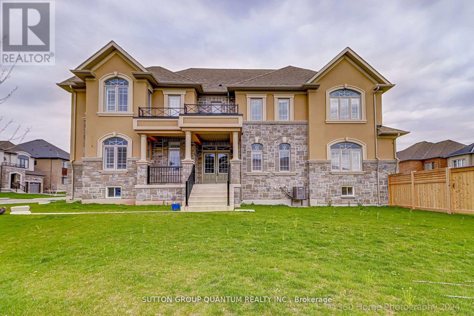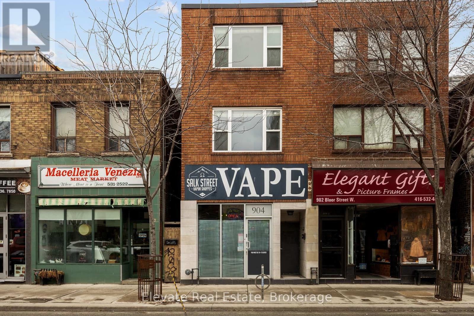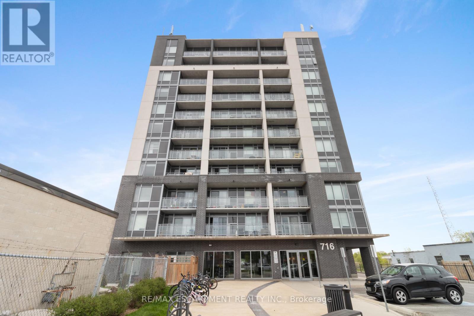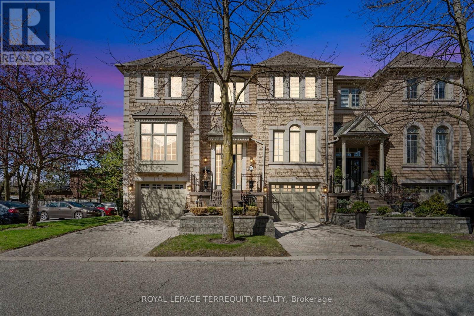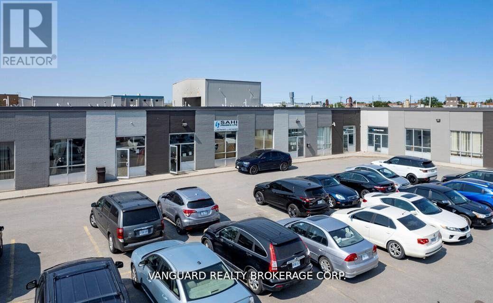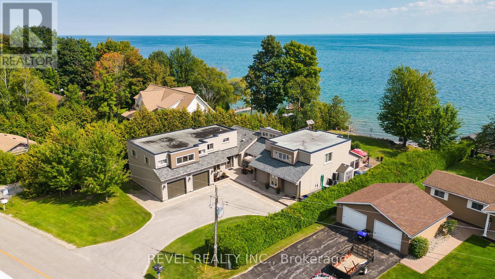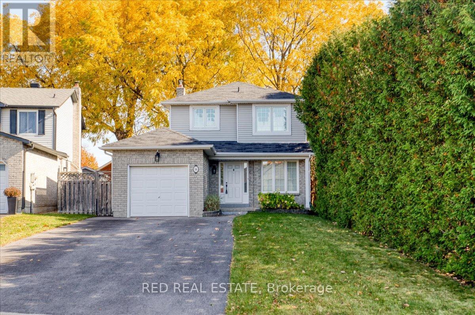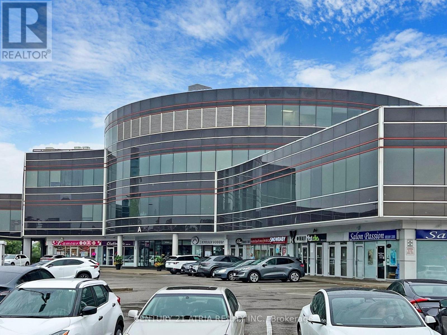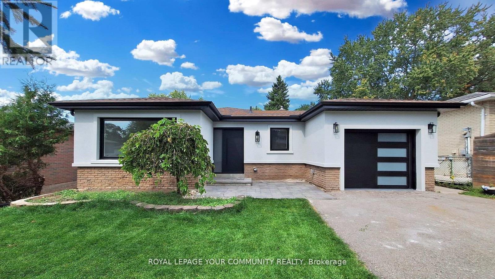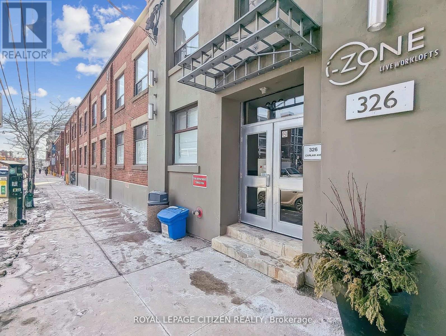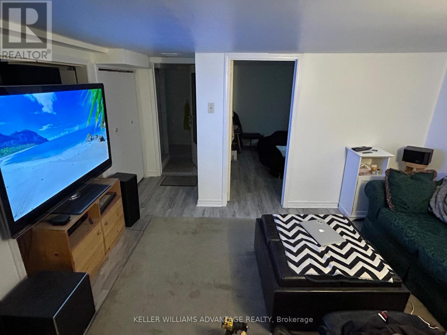4855 Half Moon Grove Unit# 3
Mississauga, Ontario
Welcome to A Turnkey Gem in the Heart of Churchill Meadows! Step into this meticulously maintained stacked condo townhouse with about1,350 sq. ft. of beautifully designed living space on two spacious levels. This 2 bedroom and 2.5 bath home is a great combination of comfort, style, and functionality perfect for first-time buyers, young professionals, or downsizers seeking a peaceful yet connected lifestyle. You're greeted upon entry by the warm wood flooring on both the main and upper levels, with carpet on the stairs only for comfort and safety. The open-concept main floor, bright and airy, is ideal for relaxing at home or for entertaining. The modern kitchen features a convenient breakfast bar that opens nicely to the living and dining areas, making the kitchen the heart of the home. Step out onto your private northwest-facing deck, refreshed with new materials in 2024, where you can unwind or entertain complete with a newly installed gas line for easy BBQ grilling (no more propane tanks!). Upstairs, the two spacious bedrooms offer ample closet space, and the 2.5 bathrooms offer the convenience of a powder room on the main floor and two full baths upstairs, making morning routines a breeze. Recent upgrades include: New air conditioning unit(2023) $6,000 investment Google Nest thermostat for energy-efficient climate control New stackable washer & dryer (2024) Renovated deck(2024) Natural gas line to the deck (2024) Located in a sought-after, family-friendly complex, the home is surrounded by parks, top-ranking schools, shopping, and dining. A foodie paradise, the area offers endless dining options just minutes from your doorstep. And with convenient access to Hwy 403, 401, 407, and the QEW, you're just 12 minutes to either Oakville or Streetsville GO. Don't miss this opportunity to own a well-maintained, move-in-ready home in one of Mississauga's most desirable neighbourhoods. Visit and fall in love and call this your home! (id:59911)
Royal LePage Signature Realty
7 Applewood Lane Unit# 232
Toronto, Ontario
Welcome to 7 Applewood Lane, Unit 232 – a beautifully designed Menkes-built End-Unit contemporary Townhome nestled in the sought-after Dwell City Towns community in Etobicoke. Ideal for first-time homebuyers, this bright and modern residence offers a blend of style, comfort, and prime location. Conveniently positioned next to the parking stairwell, this home features a sun-filled main level with an open-concept Living and Dining area, soaring 9-foot smooth ceilings, and a modern Kitchen equipped with granite countertops, ceramic backsplash, breakfast bar, and Stainless-Steel Appliances. A convenient powder room completes the main floor. Upstairs, you'll find two spacious bedrooms with floor-to-ceiling windows, including a Second bedroom with a charming Juliette balcony. The contemporary 4-piece bathroom. Step out onto the private rooftop terrace, perfect for relaxing or entertaining with a gas BBQ hookup. Located within walking distance to grocery stores, schools, and public transit, and just minutes to major highways including 401, 427, 407, and QEW, this home offers unbeatable connectivity. Enjoy proximity to Centennial Park, local golf courses, Sherway Gardens Mall, and be just 5–10 minutes from Pearson International Airport. (id:59911)
Royal LePage Signature Realty
2 - 165 Green Valley Drive
Kitchener, Ontario
Perfect for first-time home buyers or investors! Walking distance to Conestoga College! This three-bedroom, two-storey townhouse is ideally located in the Pioneer Park/Doon area of Kitchener. The main level is carpet-free with a good-sized kitchen featuring stainless steel appliances and access to a fully fenced, private yard. Upstairs has three beds and a full bathroom. The basement is finished with a family room (could be 4th bedroom) and a laundry area. Please note that water is also included in the condo fee. This unit includes one parking space, has a bus stop right out front, and is within walking distance to many trails and parks. With quick access to HWY 401, this home ensures shopping, dining, and entertainment are all easily accessible. (id:59911)
Exp Realty
134 Maple Golf Crescent
Northern Bruce Peninsula, Ontario
Welcome to your dream home or cottage in beautiful Tobermory. This property, set on a quiet street and located only a few minutes from the harbour and the Tobermory shops and amenities, gives you the chance to experience the best of the Bruce Peninsula. With almost an acre of land, secluded by trees and greenery, this property offers the perfect place to enjoy outdoor activities or to relax on the wrap-around porch. Inside, you'll find large windows and an open layout, making the kitchen and living room bright with natural light, and the living room fireplace adds a cozy atmosphere to the room that will make you feel right at home. The three comfortable bedrooms are perfect to fit your family or for hosting guests. Don't miss out on your chance to own your own slice of paradise in the Northern Bruce Peninsula! (id:59911)
Royal LePage Royal City Realty
439 Main Street W
North Perth, Ontario
Welcome to this charming century home located just steps from downtown Listowel. This home is filled with loads of character and boasts original stained glass windows, adding a touch of elegance. The main floor features a spacious living area where you can relax and unwind. The modern kitchen is equipped with all the necessary amenities and offers ample storage space. Adjacent to the kitchen is a cozy dining area, perfect for enjoying meals with family and friends. Upstairs you will find two generously sized bedrooms, full bathroom, sunroom and laundry room for your convenience. Don't miss out on your change to own this well maintained century home in the heart of Listowel. (id:59911)
Kempston & Werth Realty Ltd.
37 Hope Drive
Northern Bruce Peninsula, Ontario
As you drive up the paved laneway, you're welcomed by a meticulously maintained bungalow wrapped in beautiful BC cedar, perched above the tranquil waters of Shouldice Lake. This 3-bedroom, 1-bathroom home offers a seamless blend of comfort, style, and breathtaking lakefront views.Designed to maximize its stunning surroundings, the open-concept kitchen, dining room, and living room feature a wall of windows, flooding the space with natural light and uninterrupted views of the lake. Step out from the dining room onto the full-sized composite deck perfect for savouring your morning coffee or hosting summer gatherings. Every inch of this property is made for relaxation. From the oversized gazebo with hydro ideal for a shaded afternoon nap or enjoying a rainstorm, to the private dock inviting you to swim, paddle, or lounge by the water, you'll find serenity at every turn. Unwind in the hot tub under the stars or catch the northern lights dancing across the sky your days at the lake always end beautifully. The property also includes two storage sheds and a heated double garage, ideal for your vehicles, water toys, or as a year-round workshop. Whether you're seeking a peaceful getaway or an active waterfront lifestyle, this immaculate Shouldice Lake retreat is ready to welcome you home. (id:59911)
Exp Realty
774 Belmont Avenue W
Kitchener, Ontario
Welcome to 774 Belmont Avenue West—a classic brick home nestled in the heart of Old Westmount and only steps away from Belmont Village. This charming property blends modern updates with timeless character, offering a space that feels instantly like home. Step inside and discover a thoughtfully updated interior featuring new flooring, fresh paint, pot lights, and renovated bathrooms and kitchen. The open-concept living and dining area is full of natural light. The updated kitchen is compact yet efficient, with stylish new cabinets and countertops that make both cooking and gathering a pleasure. A convenient 3pc bathroom and a spacious den complete the main floor. Upstairs, you'll find four spacious bedrooms—perfect for a growing family, guest room, or home office setup—and a full bathroom with tiled shower and not just a shower head but a shower panel including body jets and rainfall head. The finished basement adds even more living space, including a third full bathroom, laundry, and room to play, work out, or unwind with a movie night. Outside, the private backyard is a peaceful retreat for gardening, barbecues, or enjoying the outdoors. With a garage and double-wide driveway, there’s plenty of room for parking, tools, and weekend adventures. Located in one of Kitchener’s most walkable and welcoming neighbourhoods, you’re just steps from trails, transit, parks, and the one-of-a-kind shops and cafés of Belmont Village. This is more than just a house—it’s a place to build your story. Welcome home. (id:59911)
Royal LePage Wolle Realty
35 Alexandra Avenue Unit# 103
Waterloo, Ontario
Discover the charm and character of The Alex, a one-of-a-kind condo building converted from the historic Alexandra Public School. Rarely available, this unique one-bedroom, one-bathroom unit is perfect for anyone looking for a unique space in Uptown. Offering excellent value compared to other Uptown options, this condo provides an affordable entry point into one of Waterloo’s most desirable neighborhoods without compromising on style or location. As you enter, you’re welcomed by a bright and inviting living room that flows seamlessly into a well-appointed kitchen with ample storage. The bedroom features built-in storage, maximizing space and functionality. This carpet-free unit boasts elegant Brazilian hardwood floors and tile throughout, adding warmth and sophistication. The Alex offers an impressive walk score, putting you steps away from groceries, restaurants, shops, and local gems like Waterloo Park and the Iron Horse and Spur Line trails. The unit includes a locker and one parking space—a valuable perk in this sought-after location—and provides easy access to transit, including the LRT. Affordable, stylish, and ideally located—don’t miss this rare opportunity. Schedule your viewing today! (id:59911)
Condo Culture
126 Mccall Crescent
Simcoe, Ontario
Welcome to this beautifully maintained detached bungalow nestled on a peaceful, private 0.58-acre lot surrounded by mature trees—offering a serene escape just minutes from town amenities. This home features 3 spacious bedrooms, 1.5 bathrooms, and gorgeous hardwood flooring throughout, creating a warm and inviting atmosphere. The spacious walk-out basement provides excellent in-law suite potential, making it ideal for multi-generational living or additional income. Bonus: this property includes a rear lot backing onto Wilson Dr (30ft x 128ft), adding incredible development opportunities and flexibility for the future—whether you envision a garden suite, workshop, severance or expansion. (buyer to do due diligence). From its tranquil setting to its endless potential, this is a rare opportunity to own a piece of privacy in Simcoe that combines charm, function, and investment value. (id:59911)
RE/MAX Escarpment Golfi Realty Inc.
47 Currie Street
St. Catharines, Ontario
Step into timeless elegance with this beautifully preserved 2.5-storey character home in the heart of St. Catharines. Rich woodwork, original stained glass, and high ceilings showcase the craftsmanship of a bygone era, while thoughtful modern updates blend seamlessly for today’s lifestyle. The sunlit attic has been transformed into a spacious and private primary retreat, offering a peaceful escape. Downstairs, the fully finished basement offers a warm and inviting rec room—perfect for cozy movie nights or casual entertaining. Step outside and discover your own backyard oasis. Lounge beside the on-ground pool or dine al fresco under the romantic pergola surrounded by lush greenery. This versatile outdoor setting is ideal for both relaxing weekends and memorable gatherings. A rare blend of historic charm and modern comfort—this home is truly one of a kind. (id:59911)
Michael St. Jean Realty Inc.
Upper Floor - 156 Burris Street
Hamilton, Ontario
2-bedroom apartment for rent on the second floor of a well-kept home in the heart of Blakely, Hamilton! This bright and inviting space features a dining area, eat-in kitchen with walk-out to private deck. 3rd floor has a bright open living room, which could also be used as 3rd bedroom, 4-piece bathroom. Includes parking, water, laundry, and A/C! Ideally located. Located in a quiet, established neighbourhood! Schools and parks are located nearby, shopping and public transit. Close to major highways and Lake. (id:59911)
Keller Williams Advantage Realty
3501 Blue Church Road
Augusta, Ontario
Beautifully updated 3+1 bedroom, 3 bathroom country home on just over an acre. The main floor has been completely renovated and opened up, featuring a custom Heritage Kitchen with quartz counters, pull-out pantry drawers, and a great flow for entertaining. Walk out from the dining area to a large backyard with an inground pool perfect for summer. Cozy up in the living room by the fireplace or enjoy the rec room with a wood stove (2019) for the cooler months.Spacious primary bedroom with walk-through closet and a 4pc ensuite that includes a towel warmer. Extras include central air, smart garage door opener, security system, new front and patio doors (2018), roof and eavestroughs (2019), back deck (2019), and crawl space upgrades. A move-in ready home with room to grow.Dont miss this one! (id:59911)
The Agency
191 Carroll Crescent
Cobourg, Ontario
A sun-filled bright detached home in Cobourg with 3 spacious bedrooms and 2 full wash rooms. It features with laminate and tile flooring, a fireplace in the family room, an inside door to the garage, backsplash in the kitchen. Good height with big above ground windows in the lower level. Big back yard. Very close to water and easily Accessible to all amenities. Please do not let Kitten go out. (id:59911)
Century 21 Green Realty Inc.
115 Balsam Avenue S
Hamilton, Ontario
Beautifully maintained solid brick 2.5-storey home in Hamiltons prestigious St. Clair neighbourhood, full of original charm and modern upgrades. Currently used as three units (non-conforming)a bachelor, a 1-bedroom, and a spacious 3-bedroom with bonus loft. The property is bright and inviting, with gorgeous original trim, hardwood floors, and in-suite laundry in each unit. S/S appliances, quartz countertops, private front driveway parking. Major upgrades: attic insulation (2020), electrical (2015/2020), separate panel for the 2nd floor unit with dedicated lines for future hydro separation, boiler (2021), roof (2014), on-demand hot water system (2024), mini-split A/C units for the main, second, and loft levels. Bachelor and 3-bedroom with bonus loft units becoming vacant end of June 2025. Great opportunity to set your own rents. Perfectly situated near Gage Park, St. Peters Hospital, and public transit. Whether you're an investor, house hacker, or extended family looking to live together with rental income, dont miss your chance to own this versatile and income-generating property in one of Hamiltons most desirable neighbourhoods. (id:59911)
Rock Star Real Estate Inc.
807 - 85 Robinson Street
Hamilton, Ontario
Experience the best of downtown living while being surrounded by charming century homes, lush parks, and commuter-friendly streets. This beautiful corner unit, built by the award-winning New Horizon, offers geothermal heating and cooling with no rental items making it an affordable and energy-efficient choice -only pay hydro. Conveniently located just a short walk from Locke Street, St. Josephs Hospital, public transit, shopping, and Hamilton's top restaurants, this condo perfectly balances urban convenience with a serene residential setting. Don't miss the opportunity to call this exceptional unit home! (id:59911)
RE/MAX Gold Realty Inc.
114 - 120 Carrick Trail
Gravenhurst, Ontario
Experience refined living at Muskoka Bay Resort. This exceptional, fully furnished 2 bed 2 bath condo is located on a world-renowned golf course. The 246 sq.ft. walkout terrace offers captivating views of the 18th hole. Escape urban life and immerse yourself in a contemporary suite with access to top-tier amenities. Enjoy two outdoor pools, including an infinity pool with striking clifftop views, and fine dining options, surrounded by elegant architecture and cozy fireplaces. Relax by the pools, enjoy great food on one of the best patios in Muskoka or play a round of Golf. Winter season brings fat bike trails, cross-country ski trails and an outdoor skating rink on site. Enjoy a waived golf club initiation fee of up to $50,000 in value and a fully furnished suite. Annual dues and Food and Beverage Minimums apply. Seize this unique opportunity to own a sophisticated, versatile, and practical 4-season retreat in the heart of Muskoka Bay Resort. **EXTRAS** Benefit from the resort's rental program, providing you with hassle-free income while the resort manages guest transitions. (id:59911)
Right At Home Realty Investments Group
604 - 108 Garment Street
Kitchener, Ontario
Unit 604 is a well laid out open concept condo with Premium Vinyl Flooring throughout, which features a spacious living room with a balcony that faces East and a good sized bedroom that boasts 2 closets. The very functional kitchen has granite countertops, a modern glass backsplash and is outfitted with stainless steel appliances. The many amenities this condo includes are a pet run, a landscaped BBQ terrace, an outdoor pool with accessible elevator and shower, fitness room, yoga area, sports court with basketball net, and an entertainment room with a catering kitchen. The condo is within walking distance to Google, Deloitte, KPMG, D2L, Communitech, McMaster School of Medicine, the University of Waterloo School of Pharmacy, Victoria Park, and downtown with its cafes, restaurants, and shops. It also offers easy access to hospitals, ION LRT, bus stops, Go Train, the Expressway, and the future transit hub. (id:59911)
RE/MAX Hallmark Alliance Realty
#207 - 20 John Street
Grimsby, Ontario
INCREDIBLE TWO BEDROOM, TWO BATHROOM CONDO APARTMENT IN ONE OF GRIMSBYS FINER ESTABLISHED CONDO BUILDINGS. OPEN CONCEPT LIVING SPACE WITH LIVING ROOM, DINING ROOM AND MODERN KITCHEN WITH LARGE ISLAND. PRIMARY BEDROOM SUITE WITH AMPLE WALK-IN CLOSET AND 4 PC BATH. SECONDARY BEDROOM, A SECOND 4PC BATH, A WELL POSITIONED LAUNDRY CLOSET AND LOADS OF STORAGE SPACE THROUGHOUT. CLOSE TO ALL IN TOWN AMENITIES WITHIN 10 MIN HOSPITAL, SHOPPING, DINING, EASY QEW ACCESS. MUST BE SEEN TO APPRECIATE QUALITY WORKMANSHIP THROUGHOUT THIS UNIT. CONDO FEE INCLUDES HEAT, HYDRO, WATER, CABLE TV, EXTERIOR MAINTENANCE & INSURANCE NO WORK NEEDED JUST MOVE IN IDEAL INVESTMENT AND LIFESTYLE! EXCELLENT LOCATION FOR COMMUTERS WITH VIA RAIL STOP TO UNION STATION AROUND THE CORNER AND QEW ONLY 3 MIN AWAY. (id:59911)
Century 21 Heritage Group Ltd.
8 - 150 Carsbrooke Road
Toronto, Ontario
Location! Spacious 3 Bedroom Townhome in a small quiet complex in the Heart of Etobicoke. Upgraded with Hardwood Floors, Crown Moulding and Renovated Kitchen and Bathrooms. Large and Bright Living Room with Walk out to Small Front Yard and Direct Access From Visitors Parking. Formal Dining Room with Large Picture Window. Renovated Kitchen with Modern Cabinets and Backsplash. 3 Large Bedrooms, all with closets (Primary bedroom with crown moulding & walk-in closet). Large finished basement. Excellent location- steps to groceries, shops, schools & transit at doorstep. Minutes to Highways 401, 427, Gardiner/QEW, 403, 407. and Pearson Airport. Parking included. (id:59911)
RE/MAX Professionals Inc.
9 Pendulum Circle
Brampton, Ontario
!! Upgraded Freehold Townhome in Prime Springdale Location! This beautifully maintained 3+1 bedroom, 4-bathrooms !! Move-in-ready living space just minutes from Hwy 410. Featuring 9-ft ceilings on the main floor, a mirrored foyer accent wall, fresh paint, and custom wall paneling in all bedrooms, this home blends comfort and sophistication !! Upgraded kitchen includes new countertops and a modern backsplash, perfect for everyday use or entertaining. The spacious primary bedroom offers a walk-in closet and private ensuite !!!! Finished legal basement comes complete with its own kitchen and laundry, perfect for extended family or flexible living needs!!! Enjoy peace of mind with brand-new A/C, furnace, and water tank, plus upgraded light fixtures throughout, a Google Nest thermostat (hardwired), custom curtains, stainless steel appliances, and annual duct cleaning. Additional features include an remote garage door opener, exterior address lighting, and up to $40,000 in total upgrades. The backyard is a blank canvas ready for your personal touch. Located near top-rated schools, parks, shopping, and transit, this turn-key home offers pride of ownership and exceptional value. (id:59911)
RE/MAX Millennium Real Estate
1601 - 2081 Fairview Street
Burlington, Ontario
Introducing The Ultimate the most coveted and expansive floor plan in the acclaimed Paradigm development, offering 1,049sq. ft. of impeccably designed living space with 2 bedrooms and 2 bathrooms. This rare corner unit is one of only a limited number released, featuring over $30,000 in upgrades and two spacious balconies, including a stunning wrap-around with panoramic views of the escarpment and lake to the south. Enjoy a beautiful open-concept living and dining area with floor-to-ceiling windows and sliding doors that lead to your private outdoor retreat. The sleek modern kitchen is equipped with a centre island, quartz countertops, custom backsplash, and Whirlpool stainless steel appliances. The primary bedroom offers floor-to-ceiling windows, his-and-hers double closets, and a private balcony walk-out. Additional highlights include two side-by-side parking spots, a convenient storage locker, and access to unparalleled amenities at Paradigm: indoor pool and hot tub, sauna, fitness centre, basketball court, outdoor workout space, dog park and wash stations, three party rooms, BBQ area, theatre room, kids playroom, and more. Located next to Burlington GO Station with a private East Tower access path, commuting has never been easier. (id:59911)
Royal LePage Real Estate Services Ltd.
71 Dairymaid Road
Brampton, Ontario
Executive Home in Cleave View Estates!!, Fully Upgraded with a Premium Pie Shaped Lot, Soaring 10 Ft Ceilings On Main Floor, 9 Ft Ceilings In Basement & 2nd Flr. Spacious Living & Dining, Family Rm W/ Gas Fire Pl, Pantry & Servery with Large Upgraded Kitchen... Master Bdrm with Large Wardrobe and The list Go Far More.Extras: Upgraded, Fridge, Stove, Dishwasher, Washer and Dryer, Upgraded Light Fixtures (id:59911)
Sutton Group Quantum Realty Inc.
1a - 1220 King Street W
Toronto, Ontario
Step into the modern loft of your dreams! This exceptional 2-bedroom, 2-bathroom urban retreatis perfectly located in the heart of downtown. With impeccable design, this residence seamlessly combines contemporary luxury with rustic charm, featuring impressive cathedral ceilings and an abundance of natural light. The spacious master suite opens to a private outdoor patio, offering partial views of the iconic CN Tower and the dynamic city skyline - an ideal space to relax and unwind. Perfect for those who value both comfort and convenience, this home boasts a prime location with a perfect 100/100 Walk Score. From trendy cafes andboutique shops to world-class dining and entertainment, everything Toronto has to offer is just steps away. Plus, with heat, building insurance, and water included in the lease, city living has never been easier. Don't miss out on the chance to call this extraordinary loft your new home! (id:59911)
Ipro Realty Ltd.
904 Bloor Street W
Toronto, Ontario
Discover this beautifully renovated property in a high-traffic area, just steps from Ossington Subway Station. Featuring two washrooms, a finished basement, and rear garage, this versatile space is perfect for a variety of uses. Don't miss this rare opportunity in one of Torontos most vibrant neighbourhoods! Check out the Floor plans and Virtual Tour with Interactive Floor plan. (id:59911)
Elevate Real Estate
71 Willowridge Road
Toronto, Ontario
Welcome to Your Dream Home! Situated on a generous 50x130 ft lot, this beautifully maintained home offers the perfect combination of comfort, convenience, and charm. Located just minutes from major highways (401, 427, 27, 409) and Pearson International Airport, this property is ideal for both commuters and frequent travelers. With shopping centers nearby and the upcoming Eglinton LRT just steps away, this location provides exceptional connectivity whether you work from home or commute downtown. The fully fenced backyard backs onto serene green space, complemented by mature gardenscreating a private outdoor oasis. double car garage. Inside, the home features a spacious primary bedroom with a 2-piece ensuite, large closet, and oversized windows that welcome abundant natural light. Two brand-new fridges add to the modern upgrades. A unique highlight: Two separate basement unitsone accessible through the main home and another with a private entrance from the backyardoffering excellent potential for in-law suites, rental income, or multi-generational living. Recent upgrades include: Freshly painted interior and exterior siding Renovated bathrooms Elegant custom shutters Abundant recessed lighting Kitchen with new granite countertops and modern backsplash Located in one of Torontos top-rated school districts, with access to: Parkfield Junior School Transfiguration of Our Lord Catholic School Martin Grove Collegiate Institute Félix-Leclerc Elementary School This is a rare opportunity to own a versatile and move-in ready home in a highly sought-after neighborhood. Don't miss it! (id:59911)
RE/MAX Community Realty Inc.
2 - 740 Neighbourhood Circle
Mississauga, Ontario
This bright and beautifully maintained 2 bedroom + den condo townhome offers comfort, space, and unbeatable convenience in one of Mississauga's most vibrant communities.Step inside to discover a thoughtfully designed layout that's perfect for professionals, couples, or small families. The recently renovated kitchen steals the show with modern finishes, ample cabinetry, and sleek countertops - ideal for both everyday meals and weekend entertaining. The open-concept living and dining areas flow effortlessly, filled with natural light and warmth.The two spacious bedrooms offer peaceful retreats, while the versatile den is perfect for a home office, reading nook, nursery, or extra guest space. Functional, stylish, and move-in ready - this home checks all the boxes.Located in a prime Mississauga neighbourhood, you're just minutes from shops, restaurants, Square One, Celebration Square, hospital, top schools, parks, transit, GO stations, and major highways. Everything you need is right at your doorstep.If you're looking for comfort, style, and location all in one, this lease opportunity is not to be missed. Welcome home! (id:59911)
Century 21 Signature Service
529 Trudale (Lower) Court
Oakville, Ontario
Updated And Spacious 2 Bedroom 1 Bath Lower Level Apartment In South Oakville W/Ensuite Laundry!! Great Layout! Located In A Great Pocket With Many New Builds. Close To Bronte Go And Transit. Large Living Area Open To Kitchen W/Breakfast Area. The Above Grade Windows Add A Ton Of Natural Light To The Lower Level. Full And Private Ensuite Laundry Room In Unit And Full 4Pc Washroom! Newer Ac, New High Efficient Furnace Just Installed! Included Lawn Care services for 2025 (Fertilizer, weed control, aeration,granular compost and seeding) Enjoy the yard without the fuss. (id:59911)
Ipro Realty Ltd.
102 - 716 Main Street E
Milton, Ontario
Welcome to this beautifully upgraded 2-bedroom plus den, 2-bathroom condo, ideally located just a 2-minute walk from Milton GO Station, perfect for commuters and city explorers alike. Convenient ground floor unit having no need to wait for elevators. Boasting 896 sq ft of stylish living space, this bright and airy condo offers a seamless blend of comfort and contemporary design. Step inside to discover soaring 9 ft ceilings and laminate flooring throughout, complemented by an abundance of natural light. The modern kitchen is a chefs dream, featuring a chic backsplash, upgraded hardware, and a functional centre island, perfect for entertaining or casual meals. The versatile den offers the ideal space for a home office, reading nook, or extra storage to suit your lifestyle. The living space is further enhanced by upgraded light fixtures that add a touch of elegance, while both bedrooms offer stylish charm with hand-scraped feature walls, providing a unique and personal touch. Don't miss this opportunity to own a thoughtfully upgraded home in a highly convenient location. Whether you're a first-time buyer, down-sizer, or investor, this unit checks all the boxes. (id:59911)
RE/MAX Escarpment Realty Inc.
34 Truffle(Basement) Court
Brampton, Ontario
Highly upgraded exquisite 1-bedroom basement in a semi located in Northwest Brampton. Close to all amenities including schools, park, stores and transit. Separate side entrance, 30% utilities to be paid by the tenant (electricity, gas, water, water heater). (id:59911)
Right At Home Realty
817 - 3220 William Coltson Avenue E
Oakville, Ontario
Discover the luxury of living in this 1 year old, one-bedroom + one washroom condo in the sought-after Oak Village Community at Trafalgar/Dundas. This modern, fully upgraded suite boasts an open concept layout with laminated floors, a high-end kitchen, and smart technology throughout. Enjoy stunning views over Trafalgar and unparalleled convenience with nearby amenities including a bus terminal, Loblaws, Walmart, various shops, restaurants, parks, a hospital, and Sheridan College. The unit includes one parking spot and one locker, along with luxurious indoor and outdoor amenities offered by Branthavens Upper West Side 2. Available for immediate lease, this condo is perfect for those seeking a blend of comfort, style, and convenience in a prime location. Bell Internet Gigabit Fibe 1.5 is free with this unit (Retail price 120 per month) . Can get Basic TV Package for 11.30 CAD. (id:59911)
RE/MAX Gold Realty Inc.
60 Adamsville Road
Brampton, Ontario
This exceptional luxury home backing onto a ravine in prestigious Credit Ridge is a must see! Grand design meets everyday comfort with over 5300 sq ft of living space. Through double doors, an elegant foyer welcomes you with wide-plank oak floors, crown moulding, and designer fixtures. The gourmet kitchen boasts a 10-seat island, quartz and granite countertops, walk-in pantry, paneled fridge/freezer, dual ovens, twin dishwashers, and undercabinet lighting. Garden doors open to a deck overlooking a manicured yard and an 1836 saltwater pool. Three sided gas fp in living room, custom office with built-in cabinets, Upstairs, there's an additional family room w/gas fp, primary suite is a private retreat with coffered ceilings, chandelier-lit freestanding tub, glass rain shower, heated floors, and an expansive closet. Each bedroom features access to bathrooms and walk-in closets. The walkout lower level, with a fifth bedroom, 4-piece bath, and separate entrance, accommodates multigenerational living. Additional extras include two solid oak staircase with wrought-iron spindles, custom window treatments, all upgraded light fixtures, cac, cvac, security cameras, ceiling fans in all bedrooms, includes all b/i t.vs , 3 garage door openers, hot water tank owned, rental water softener and chlorine filtration (approx $70/mo.) ring door bell, b/i speakers. Professionally painted and decorated. Note some custom furniture available for purchase (id:59911)
Royal LePage Meadowtowne Realty
18 - 197 La Rose Avenue
Toronto, Ontario
Luxury Executive End Unit Townhouse located in one of Etobicoke's Most Elegant Enclaves. This beautiful home located at Royal York and Eglinton. Steps away to the future Eglinton Crosstown LRT. This home boasts loads of charm and lots upgrades. The main floor is perfect for entertaining, featuring high ceilings Oak hardwood floor, crown moldings, all upgraded baseboards throughout, 3 way Gas fireplace, Pillars, 1/2half wall with granite coping, tons of natural light with big windows, great spacious family kitchen with large island, granite countertops, S/S appliances, Thermador range with built-in BBQ, R/I built-in toe-kick vacuum, walk out to a large deck with barbecue hookup. Oak Circular Staircase serving 3 floors with Wrought Iron pickets and oak banister, Primary bedroom with Oak hardwood floors, crown moldings with 4 piece ensuite with whirlpool and walk in closet , 2nd bedroom with double closets, the 3rd bedroom turned to library with custom bookcase built in desk and lighting. Second floor laundry room with custom floor to ceiling cabinets, stacked electrolux washer and dryer, oversize sink and 11 feet ceiling, Ground level Family room with gas fireplace and walk out to garden. Garage was original a tandem double garage now created in rear of garage1/4 of it to a studio with Heat , A/C, R/I central Vac, Exhaust fan, sink , rough-in gas pipe, Built in Shelfs, work bench, porcelain floor, flood track daylight, walk out to garden. Premium End unit with rear facing unique view, rear roof over bay window finished in copper, back patio finished with slate oversize tiles, rear privacy wall (replacing standard wooden screen) Unique Corner Stone, Location, Well maintained complex, close to schools, shopping, Steps TTC one bus to subway, short drive to #401, #427 and UP Express at Weston Rd station 10 minutes to the airport and downtown. this home is unique. (id:59911)
Royal LePage Terrequity Realty
8 Jeanette Avenue
Grimsby, Ontario
Beautifully updated dream home near the lake in Grimsby with everything you could ask for! Open concept kitchen/dining with quartz countertops and direct access to main floor shower from the outside so you can easily take a shower after using the huge on-ground saltwater and heated pool without having to go through the rest of the house! Laundry can easily be relocated back to main floor mudroom. Fully finished basement with huge rec room, additional bedroom and full bathroom. Additional updates include roof and garage door (2022) front door (2019). Beautiful landscaping including gazebo! (id:59911)
Real Broker Ontario Ltd.
8 - 40 Millwick Drive
Toronto, Ontario
Industrial Unit in high demand area. 2 Truck Level Doors and 2 Drive-in door. Great Labour Pool. Quick access to highway 400/407. Ttc accessible. Ample car parking. 24 Hours notice required to view unit. Other Sizes Available. (id:59911)
Vanguard Realty Brokerage Corp.
183 Lakeshore Road W
Oro-Medonte, Ontario
Welcome to this exquisite 4 Bedroom, 7 Bath executive home on Lake Simcoe in Oro-Medonte. This residence epitomizes lakeside living, offering easy access to Barrie and Orillia, & the boundless opportunities provided by Lake Simcoe and the Trent-Severn Waterway. The grand entrance leads to an open-concept living/dining/eat-in kitchen area with oversized glass doors connecting you to a beautifully landscaped backyard & endless lake vistas. With over 97.09ft of water frontage, a private dock, marine railway system, play center, covered gazebo, glass balcony, meticulous landscaping, and privacy, there's no need for an additional seasonal home. The custom kitchen offers an elegant & functional space for both chefs and entertainers. Ample cupboards, glass-fronted doors, upgraded countertops, an eat-in banquette, open shelving, & a butler's pantry accommodate gatherings of all sizes. A grand Napoleon fireplace serves as a focal point, complemented by soaring cathedral ceilings reaching 16ft. All Bedrooms have their own ensuite bathrooms & walk-in closets. A wide hardwood staircase leads to the luxurious master suite, featuring a private oasis, custom walk-in closet, & a spacious ensuite. Wake up to spectacular lake views and mature trees, and enjoy the peaceful breeze on your private glass-paneled balcony. To the left of the main floor common areas, you'll find a butler's pantry, private laundry area, and a second tiled side/informal entrance. Inside access to the heated 2.5 car garage, which currently accommodates storage, & a workshop area. Additionally, there's access to the second floor (left wing) featuring an additional 3pc bathroom and a spacious office/gym with a wet bar and an open-concept layout. The partial-finished basement features a media room & 2pc bath. With proximity to major highways, one of the lowest tax rates in the region & a blend of rural and urban lifestyles, this home offers the best in both home ownership and real estate investment. (id:59911)
Revel Realty Inc.
56 Knicely Road
Barrie, Ontario
Welcome to 56 Knicely Road!! This, 3 bedroom, 2 bathroom home is located on a quiet street in South Barrie and shows 10+. Features include; gleaming hardwood and ceramic flooring; eat-in kitchen with granite counters, tiled backsplash, and plenty of cupboards. The dining room has custom built-in cabinetry and opens to the bright spacious living room with gas fireplace. The double french doors lead to an oversize deck, with a hot tub and bar with bar stools, great for entertaining. There are 3 bedrooms on the upper level, including a spacious primary bedroom; hardwood flooring, closets with built in storage, and a jet tub in the main bath. The fully finished lower level is designed for relaxation, featuring a welcoming family room with a gas fireplace, a 4-piece bathroom and cold storage room. The large fenced yard has trees, perennial gardens, a firepit and 2 sheds. The double wide driveway with the absence of a sidewalk provides extra parking and the garage has inside entry to the home. Includes, appliances, central vac, central air, 3 security camers-2 in front and one at the back door with memory card- with hook up for a hard drive recorder. Close to schools, shopping and Barrie South GO, makes this an ideal family home. Some photos are Virtually Staged. (id:59911)
Red Real Estate
G11 - 2750 14th Avenue
Markham, Ontario
Rare industrial condominium easily accommodating 53 ft trailers and with immediate access to HWY 7, 404 and 407. Measurements are approximate. Water included in TMI. Buyer/Buyer agent to confirm measurements and permitted uses. (id:59911)
Kolt Realty Inc.
503 - 39 Upper Duke Crescent
Markham, Ontario
Rare Opportunity! Unit with 2 Parking Spaces! Large 2+Den in prime Downtown Markham. Unit features high ceilings, oversized windows, open-concept kitchen with granite counters & breakfast bar. Versatile den perfect for office or guest space. Extras: 2 parking spots, a storage locker, 24-hr concierge, and excellent amenities. Easy access to Highway 7, 404 and 407. GO Train/ Viva/TTC all in close proximity. Conveniently located near restaurants, shops, grocery store and York U Markham Campus (id:59911)
Rare Real Estate
203 - 909 Simcoe Street N
Oshawa, Ontario
Second-floor office space, featuring two private offices with windows and an open area perfect for reception, showroom, or training. Includes a coffee/storage area and a private washroom. Located in a convenient North Oshawa location with free on-site parking. Ideal for a professional office or service business. Monthly rent $1275 + $400 TMI + HST. Tenant pays hydro. (id:59911)
Century 21 Infinity Realty Inc.
204 - 909 Simcoe Street N
Oshawa, Ontario
Spacious private office with large windows, plus an L-shaped open area ideal for desks, reception, showroom, or cabinetry. This is a second floor unit. Features durable laminate flooring, an updated full bathroom, and a convenient storage/utility room. Located in a prime area of North Oshawa with ample surface parking available. Monthly rent is $1170 + $355 TMI + HST. Tenant pays hydro. (id:59911)
Century 21 Infinity Realty Inc.
86 - 505 Hwy 7 E
Markham, Ontario
Own a high-performing asset in one of Markham's busiest plazas! Benefit from steady and HIGH rental income from a long-term tenant operating a well recognized bubble tea brand. The unit faces the heart of the parking lot, offering plenty of foot traffic, and includes a washroom facility. With high-density residential and business surroundings, plus easy access to Highways 404 and 407, Commerce Gate is a popular destination for foodies! AAA Tenant pays high Rent + TMI + HST and all utilities. Minimal management required. Lease terms to be negotiated. (id:59911)
Century 21 Atria Realty Inc.
176 Farlain Lake Road E
Tiny, Ontario
Nestled along 50 feet of pristine shoreline with western exposure, this enchanting 3-bedroom, 3-bathroom chalet-style cottage offers the perfect balance of charm and functionality. Located on the serene waters of Farlain Lake, the property promises breathtaking sunsets and tranquil lake views year round. The main level features an inviting open-concept living and dining area with soaring cathedral ceilings and skylights that bathe the space in natural light. A spacious kitchen, a cozy bedroom, a convenient laundry room, and a 3-piece bath complete this floor. Upstairs, two generously sized bedrooms share a well-appointed 4-piece bathroom, providing ample space for family or guests. The recently renovated lower level includes a new 3-piece bath, flexible space that could easily be transformed into a fourth bedroom, and a walkout that leads to a newer deck, perfect for enjoying the outdoors. Stay warm and toasty in the winter months with the wood stove, and in the summer, unwind by the water from your own private dock. Whether you're entertaining or simply soaking in the peace of the lake, this cottage offers a harmonious retreat for every season. (id:59911)
RE/MAX Hallmark Chay Realty Brokerage
Bsmt - 949 Wildwood Drive
Newmarket, Ontario
CLIENTS This beautifully renovated home offers modern upgrades and quality features. The unit is walkout to the large back yard. it has lots of natural lights trough large windows. Enjoy convenience of separate washer and dryer. It is located in a quiet, family-friendly neighborhood in Newmarket and is close to a park, school, and public transportation. Tenant is responsible for taking care and cut the backyard lawn. (id:59911)
Royal LePage Your Community Realty
20 James Joyce Drive
Markham, Ontario
Welcome To Your Future Home! Step Into This Beautifully Renovated Property And Experience The Epitome Of Modern Living. Stunning Single Garage Detached House With 4+1 Bedrooms, 4 Bathrooms, 1+2 Parking. Open Concept, Freshly Painted, And 9 Feet Ceiling On The Main Floor. Enhanced Illumination With Pot Lights Throughout The Home. Hardwood Floor Throughout Main & 2nd Floor. Comfort Living Room Overlooks Frontyard. Dining Room Overlooks Living Room. Spacious Family Room Overlooks Backyard. Family-Sized Kitchen Contains Island, Pantry, Granite Countertop, Backsplash, Ceramic Floor Throughout And S.S Steel Appliances. Master Bedroom With W/I Closet And 5pc Ensuite Bathroom. Other 3 Bedrooms On 2nd Floor Have Separate Closet, And All Bedrooms Are In Good Size. Finished Basement, With 1 Bedroom, 3pc Bathroom, Recreation Room, Pot Lights And Laminate Floor Throughout. 1 Garage Spot And 2 Driveway Spots Parking Side By Side. Backyard Jacuzzi. Outstanding Neighborhood Facilities With Exceptional Schools, Community Center, And Parks. 3 Mins Drive To Shoppers, 5 Mins Drive To T&T Supermarket, 10 Mins Drive To Walmart. Don't Miss Out On The Opportunity To Make This House Your Dream Home! Must See! (id:59911)
Anjia Realty
201 - 326 Carlaw Avenue
Toronto, Ontario
Freshly Painted & Move In Ready. A Rare Gem in Leslieville - One of the City's Most Unique Live/Work Lofts! Perched atop the iconic i-Zone development, this stunning loft is a masterpiece of conventional design and urban functionality. Offering 1,130 sq. ft. of interior space, this one of a kind residence is complemented by an additional 150 sq. ft. terrace off the primary bedroom, leading to an expansive private roof top terrace with breathtaking city skyline views. A true showstopper, the massive roof top terrace is your own private escape in the heart of the city. Imagine hosting unforgettable gatherings under the stars, enjoying your morning coffee with panoramic skyline views, or unwinding with a glass of wine as the sun sets over Toronto. This exclusive outdoor retreat provides the perfect blend of privacy and open-air luxury-an entertainer's dream and a serene urban oasis. Inside, high-end grey wood laminate floors, sleek granite countertops, and custom iron radiant heat boxes add character and sophistication. Thoughtfully designed with new custom doors, custom window shutters, and a built-in speaker system, this loft seamlessly blends style and convenience. The spacious primary suite features two large double door closets and French doors opening onto the terrace, creating a seamless indoor-outdoor flow. Located in one of the city's most sought-after live/work buildings, this rare offering is perfect for creative professionals, entrepreneurs, or those seeking the ultimate urban lifestyle. With public transit just a block away in either direction, this loft offers the perfect balance of convenience, inspiration, and exclusivity. Experience the best of Leslieville loft living-sophisticated, stylish, and truly one of a kind. (id:59911)
Royal LePage Citizen Realty
Lower - 350 Sammon Avenue
Toronto, Ontario
East York 1 bedroom unit on lower level front 1 parking spot (tandem) and ensuite laundry. Well kept property for many years. French high school opportunities. Amazing walk score. (id:59911)
Keller Williams Advantage Realty
558-562 Kingston Road
Toronto, Ontario
An exceptional mid-rise development opportunity in the heart of the Toronto Beaches. With a total lot size of 92.66' x 150', backing onto a beautiful ravine setting. Existing lots each currently have a 4-plex with a combined total of 8 two-bedroom rental units, with total gross income of $185,472/yr. Incredible location with TTC at your doorstep! Short walk to Queen Street and the beach, & just steps to the shops & restaurants of Kingston Road Village! Quick and highly convenient access to the downtown core and highways. **Existing building street addresses are 558/560 Kingston Rd and 562/564 Kingston Rd. Currently registered as 558 Kingston Rd & 562 Kingston Rd. (id:59911)
Royal LePage Terrequity Confidence Realty
50 Bridley Drive
Toronto, Ontario
Welcome to Your Next Chapter in Agincourt North. Tucked away in one of Scarboroughs most desirable communities,this beautifully cared-for detached home is ready to welcome you.Inside, youll find 3+1 generous bedrooms and rich hardwood flooring that adds warmth and character to every room. The smart, versatile layout gives you room to breathe whether you're hosting a dinner, setting up a workspace, or simply enjoying time with loved ones.With three private parking spaces, convenience is built right in.The location couldnt be better. Just a short walk or drive gets you to top-tier schools, shopping essentials, green spaces, and reliable transit options. Life here means less time commuting and more time enjoying the things that matter most. From the inviting living spaces to the friendly neighbourhood vibe, this is a place where you can truly settle in and thrive.Come take a look you might just find everything youve been searching for. (id:59911)
Royal LePage Ignite Realty

