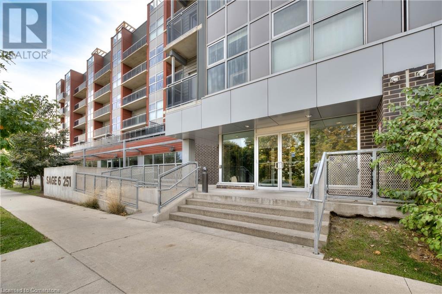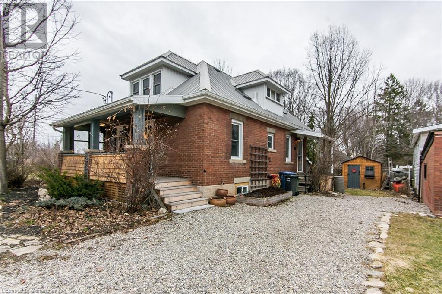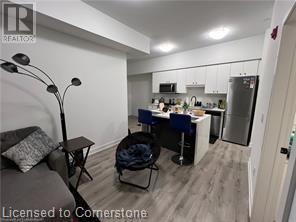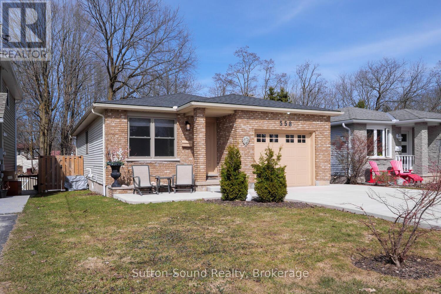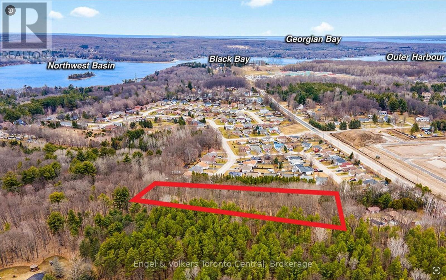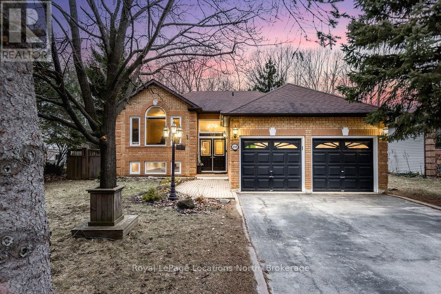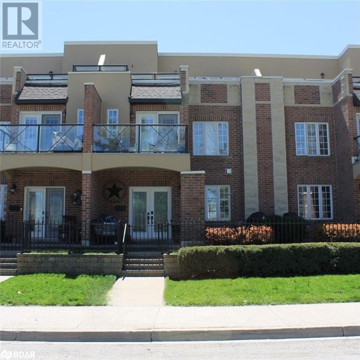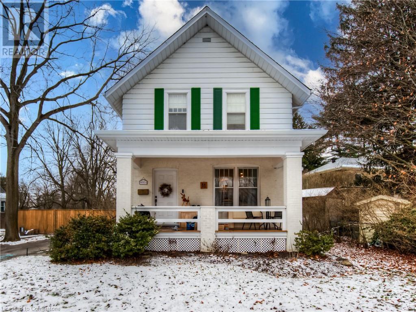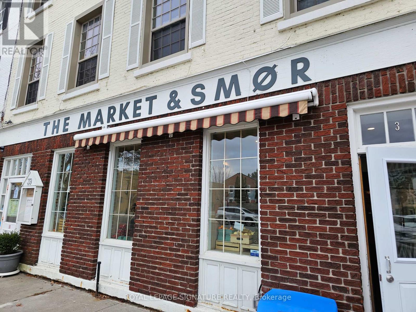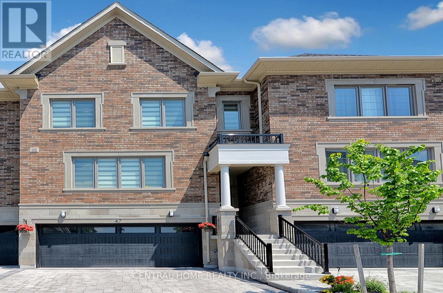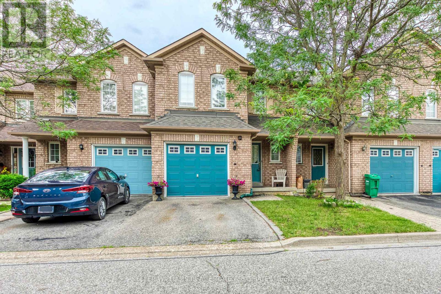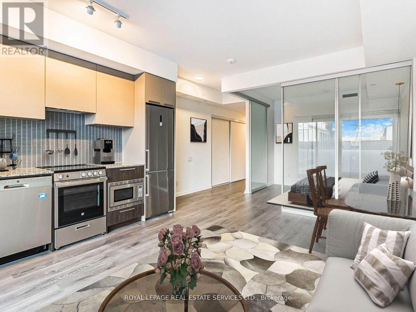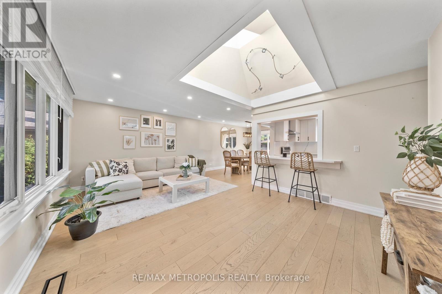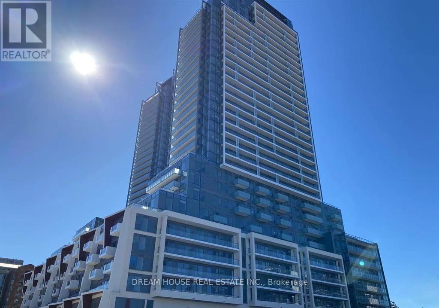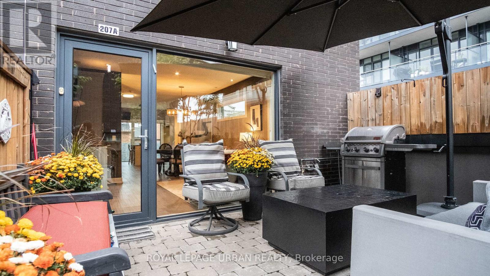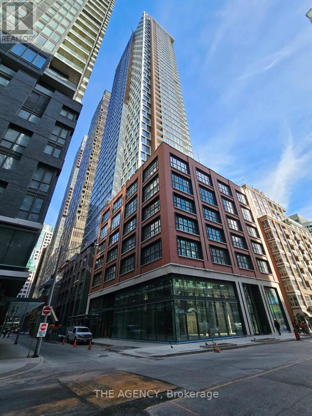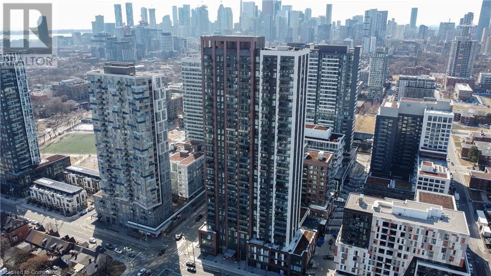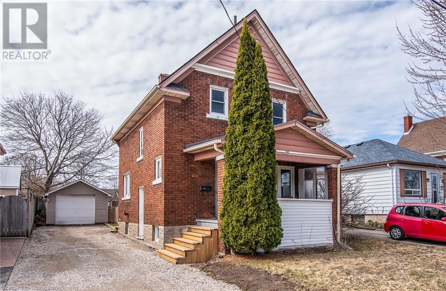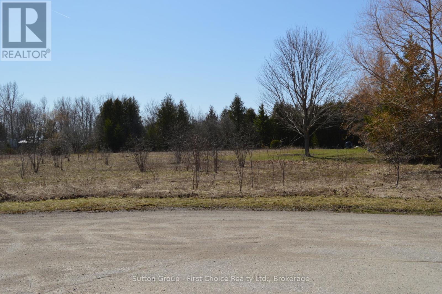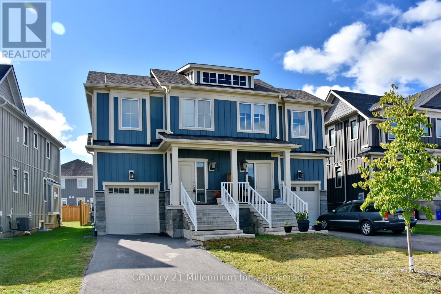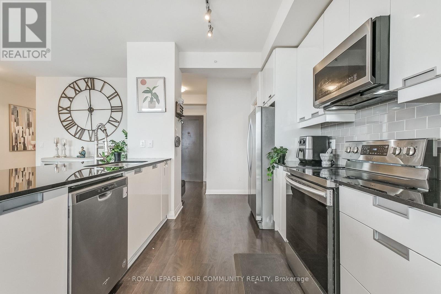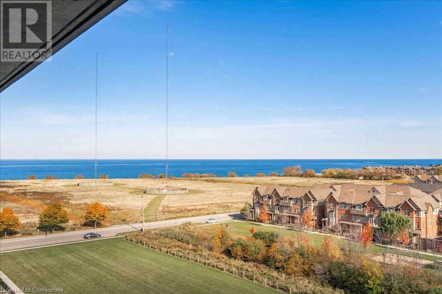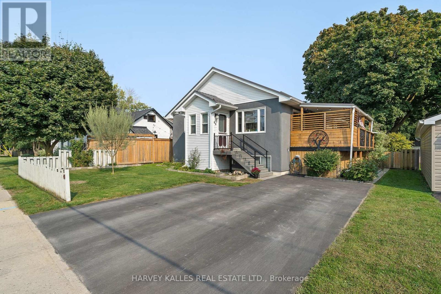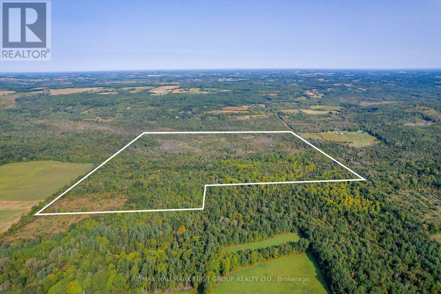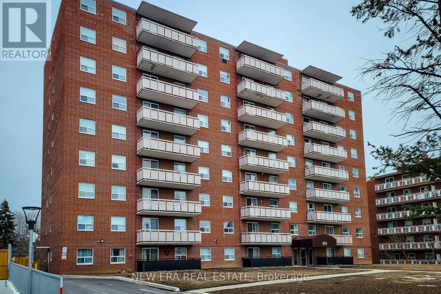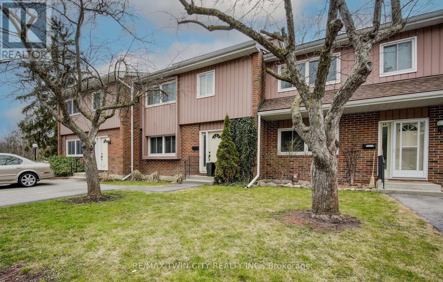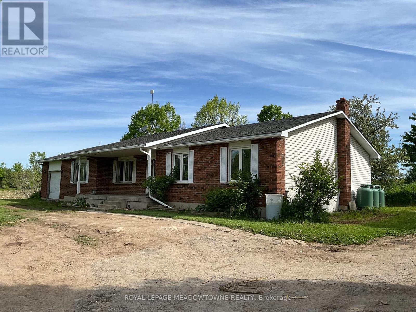251 Hemlock Street Unit# 301
Waterloo, Ontario
Exceptional Investment Opportunity! This fully furnished 2 bedroom, 2 full bathroom unit at Sage Condos offers a prime location just minutes from Wilfrid Laurier University and the University of Waterloo, making it an ideal opportunity for parents of students or savvy investors. Spanning 698 sqft, the unit features stainless steel appliances, granite countertops, and in-suite laundry. Residents enjoy a range of amenities, including bike parking, a rooftop patio and garden, party room with games, fitness center, and two private meeting or study rooms. With easy access to public transit and nearby plazas, restaurants, banks, and libraries, this property provides everything needed for comfortable, student-friendly living. (id:59911)
Chestnut Park Realty Southwestern Ontario Ltd.
Chestnut Park Realty Southwestern Ontario Limited
195 Edinburgh Road N
Guelph, Ontario
CHARMING 1930s CLASSIC NEAR EXHIBITION PARK. Step into this timeless 1930s home, where classic charm meets modern decor and convenience. With three bedrooms and two bathrooms, this well-maintained beauty features fresh contemporary finishes, plus hardwood floors throughout, high ceilings, and elegant trim and baseboards that showcase its character. The main-floor bedroom easily converts into a home office. Established in a vibrant, well-connected location, this home offers easy access to transit bus routes, schools, the library, and all the fun of downtown shops, restaurants, and entertainment. Plus, nature lovers will appreciate being just minutes from gorgeous Exhibition Park and the scenic Royal Recreation walking trail. The cozy backyard is full of charm, featuring a cute garden, a small pond, and just the right amount of space for relaxing or enjoying a quiet morning coffee. If you're looking for a home that blends historic character with everyday convenience in a lively setting, this one is a must-see! (id:59911)
Keller Williams Home Group Realty
110 Fergus Avenue Unit# 123
Kitchener, Ontario
This move-in-ready POA Model at the stylish and centrally located Hush Flats offers a well-laid out 708 sq.ft of space with a modern yet comfortable design. The unit boasts 9 ft ceilings, laminate flooring in the main living areas, and plush carpet in the bedroom. Additional features include a spacious walk-in closet, large windows, and a walkout to a private terrace overlooking the courtyard. The kitchen is equipped with stainless steel appliances, quartz counters, and a 5-foot island. There is a convenient ensuite laundry located in a separate utility room. The den can serve as a dining room or a home office. (id:59911)
Exp Realty Of Canada Inc
Exp Realty
558 23rd Street W
Owen Sound, Ontario
UPDATED BUNGALOW IN A QUIET WESTSIDE NEIGHBORHOOD. This 3 Bedroom, 2 bathroom, fully renovated home offers move in ready convenience for the family or Empty Nester. An abundance of light shines into every room on both levels from the large windows. Beautiful engineered hardwood floors run throughout the main level. The open concept living room/ dining room flows into the renovated kitchen that offers S/S appliances, Quartz counter tops and and island to entertain or eat at. There is a door directly from the kitchen to the garage, for convenience. The lower level offers a large rec room with walkout to the backyard, a 3 piece bathroom and a huge bedroom. The fully fenced backyard consists of an 18ft x 18 ft composite deck with sunshade pergola. Some recent updates since 2021. A/C, bathrooms, concrete driveway and patio, garage door and opener, some windows, side door and storage shed. A DESIRABLE HOME LIKE THIS WITH ALL THESE UPDATES WILL NOT LAST LONG! (id:59911)
Sutton-Sound Realty
1056 Fuller Avenue
Penetanguishene, Ontario
ATTENTION Developers and Builders. 2.91 Acre Development property for sale in Penetanguishene. Located directly beside an existing, mature neighbourhood with natural gas, water and sewer services. Designated Development, the extensive studies have been completed and the Town of Penetanguishene has a detailed file on the property. Density to be determined by you, subject to final approval from the planning department. Present sketch shows potential for 18 lots of detached single family homes. Land is high and dry and treed with a healthy blend of coniferous and deciduous species. Some of the premium lots back onto a picturesque, forested ravine. This is your opportunity to develop with minimal risk in a highly desirable in-town location. No HST applicable. The 1 ft(0.3048 m) reserve along Mercer Crescent has been removed and is now part of the street. Less than a 2 hour drive from Toronto/GTA, YES WAY! (id:59911)
Engel & Volkers Toronto Central
158 Fernbrook Drive
Wasaga Beach, Ontario
Welcome to this beautifully maintained raised bungalow, offering 3+1 bedrooms and 3 bathrooms, quietly nestled on a peaceful street and backing partially onto tranquil provincial parkland.Step into the spacious foyer and be greeted by timeless wainscoting, elegant doorway moldings, and crown molding that flows seamlessly throughout the home. The main floor offers a bright and inviting living room with hardwood flooring, and an open-concept dining area - perfect for hosting family meals. The stunning kitchen features granite countertops, stainless steel appliances, and a walkout to the deck, providing easy access for barbecuing and outdoor dining.Enjoy the convenience of main floor laundry with inside entry to the double garage. The primary bedroom includes a private 4-piece ensuite, while two additional bedrooms share a 4-piece bathroom.The finished basement offers even more living space with a cozy gas fireplace, crown molding, a stylish bar, a full bedroom, an updated 4-piece bathroom, and ample storage. Durable laminate flooring adds a modern touch to the lower level.Outside, the fully fenced backyard is surrounded by mature trees, offering privacy and a natural retreat right in your own yard. A tiered deck overlooks the lush green space - ideal for entertaining on warm summer evenings. Steps to provincial walking trails, easy access to back roads to Barrie. (id:59911)
Royal LePage Locations North
1012 King Street W
Hamilton, Ontario
The Bean Bean is situated in the Trendy Westdale neighbourhood. It is a turnkey established Restaurant and Bar known for over 30 years. It has excellent exposure, high drive by and foot traffic, and is walking distance to McMaster University/Hospital and Columbia College. Featuring 2,500 SqFt and seating for 133 patrons, it is a fully licensed bar, with 4 washrooms, and a finished basement equipped with prep and storage. The current owner, since 2020, has upgraded the kitchen with many new appliances and fixtures and updated with a fresh decor. (id:59911)
RE/MAX Escarpment Realty Inc.
11 White Oaks Road
Barrie, Ontario
Welcome to 11 White Oaks Road in Barrie! This impeccable executive condo townhouse boasts breathtaking Kempenfelt Bay views! Enjoy the outdoors with the convenience of a 6 KM waterfront walking path just steps from your front door. This gorgeous home features 9' ceilings, a stunning new kitchen with stone counters, backsplash & a custom island with a wine fridge. The open concept design throughout the main floor is complemented by a cozy gas fireplace & beautiful new flooring. Upstairs, discover a luxurious master suite with an ensuite, spacious closet, sitting area, and balcony perfect for morning coffee. The second bedroom offers generous proportions and its own ensuite. Hardwood flooring on the second floor adds a touch of sophistication to this impeccable home. The third floor unveils a versatile bonus room or third bedroom with a balcony that showcases stunning views of Lake Simcoe! This home is equipped with a new furnace and A\C for ultimate comfort and elegant custom shutters throughout. Relish in the outdoors on the partially covered unilock front patio, and experience the convenience of an oversized 2-car garage with inside entry. Just a short stroll to Minet's Point Beach or Centennial Beach & conveniently located between 2 marina's for the boating enthusiasts! This property would make a great low maintenance cottage right here in the city! Don't miss the chance to own this exquisite property that combines modern elegance with the tranquility of lakeside living. (id:59911)
RE/MAX Realtron Realty Inc. Brokerage
11 Tutela Heights Road
Brantford, Ontario
This spacious 5-bed, 2-bath Tutela Heights home is perfect for families seeking comfort and functionality. The main floor features a warm and inviting family room, complete with ample natural light and space for gatherings or cozy evenings, or the potential for a main floor in-law suite. The modern kitchen is designed for convenience, including a drawer dishwasher. Each of the five bedrooms is generously sized, providing room for relaxation, work, or hobbies. The two bathrooms are well-appointed, ensuring comfort and ease for the whole household. Step outside to enjoy a fully fenced yard, ideal for children, pets, and outdoor entertaining. Whether you're hosting barbecues or simply relaxing in your private oasis, this yard is perfect for all your needs. Additional features include a laundry room on the 2nd floor and ample storage options. Conveniently located near schools, parks, and shopping, this home combines practicality with a welcoming ambiance, making it a must-see for any family. (id:59911)
New Era Real Estate
39 King Street
Cobourg, Ontario
Popular and successful market and grocery store with a full commercial kitchen available in downtown Cobourg! The Market & SMOR has been the talk of the town since it opened in 2016 and has an excellent track record. Profitable for ownership and boasting excellent sales. 2,500 Sq Ft layout that contains the produce market, bakery, tons of retail, and a full commercial kitchen with a 9-ft hood, tons of equipment, prep area, and more. There are two large walk-in fridges to accommodate the produce andin-house made prepared food. Excellent lease rate of only $3,900 Gross Rent including TMI with 5 + 5 years remaining. Liquor license for 15 with retail sales. Available with the recipes, training, and goodwill. Please do not go directly or speak to staff or management. (id:59911)
Royal LePage Signature Realty
47 Divon Lane
Richmond Hill, Ontario
This stunning luxury freehold townhome, one of the largest homes in the exclusive Sapphire of Bayview Hill development in the prestigious Bayview Hill neighbourhood, offers an exceptional blend of sophistication, comfort, and convenience, featuring 9-foot ceilings and gleaming hardwood floors throughout, with extensive upgrades such as a custom-designed kitchen with premium quartz countertops, a beautiful stone waterfall island with a breakfast bar, and spa-inspired bathrooms that create a serene retreat; the open-concept main floor seamlessly connects the living room, dining room, kitchen, and family room, enhancing functionality and flow for everyday living, while the home offers 4 spacious bedrooms, each with its own ensuite, ensuring privacy and convenience for family members and guests, with the master bedroom serving as a sanctuary complete with a luxurious 5-piece ensuite and a generously sized walk-in closet; additional highlights include a double car garage, a large storage room, and an abundance of natural light pouring through large windows, creating a bright and inviting atmosphere throughout the home; ideally located in a family-friendly area zoned for top-ranked schools such as Bayview Elementary and Bayview Secondary, this home provides easy access to shopping, dining, entertainment, parks, community centres, and public transportation, including highways 404/407, Go Station, YRT, Walmart, groceries, and more, offering the perfect blend of luxury, convenience, and prime location in the highly sought-after of Bayview Hill in Richmond Hill. (id:59911)
Central Home Realty Inc.
199 Tuliptree Road
Thorold, Ontario
Looking for more space and a great backyard? 199 Tuliptree Rd might be just what you’ve been waiting for. This spacious home offers over 3,500 square feet of finished living space, with plenty of room for the whole family. The primary bedroom comes with a walk-in closet and a private ensuite, giving you a comfortable place to unwind. The main floor is open and inviting, featuring a large kitchen and a family room that both look out over the backyard. Step outside to the covered deck, perfect for relaxing while the kids swim in the saltwater pool. You’ll find 4 bedrooms and 3 bathrooms throughout the home, plus a fully finished basement with a big rec room, an additional 4-piece bath, and a cold cellar for extra storage. Extras include a double garage, gas fireplace, main floor laundry, and oversized windows that bring in tons of natural light and offer great backyard views. 199 Tuliptree Rd checks all the boxes—come take a look and see if it feels like home! (id:59911)
Exp Realty (Team Branch)
97 - 9900 Mclaughlin Road N
Brampton, Ontario
OFFERS ANYTIME!! MOVE IN READY! Welcome to this charming home located in a family friendly area. This home is perfect for first time buyers and investors! Conveniently located near amenities with both catholic and public schools for all ages within a 5 minute radius. Bus stops located less than a five minute walk provide easy travel. Many amenities such as gyms, food places, post offices, gas stations & more are all within walking distance. The main floor is perfect for family gatherings and entertaining, with a cozy powder room for guests. The beautifully finished kitchen offers ample counter space, cabinets, and a delightful breakfast bar with a serene walk-out to a large backyard. Upstairs, you'll find three spacious bedrooms, including a master bedroom retreat with a walk-in closet and a luxurious 4-piece ensuite. The second and third bedrooms are generously sized, providing comfort for family or guests. With a low maintenance fee, this home is perfect for those who appreciate easy living. Two parks, guest parking and a well kept ravine behind the home add to this prime neighbourhood. Roof (2023), AC (2023), Furnace (2024). **EXTRAS** . (id:59911)
Keller Williams Real Estate Associates
20 - 2131 Williams Parkway
Brampton, Ontario
Beautiful Modern Office Space For Lease | Suitable For A Range Of Professionals, Including Accountants, Lawyers, Paralegals, insurance Brokers, Mortgage Brokers, Financial Advisors, Immigration Consultants, Real Estate Brokers, Logistics Companies, And More | The impressive Reception Area, With Waiting Room, Will Leave A Lasting Impression On Your Customers, Clients, and Guests | Renovated From Top To Bottom Industrial Office Located In A Very Well Maintained Complex With Lots Of Parking Space | 4 Renovated Offices Available | Reception Area | 1 Boardroom, | 2 Washrooms | Open Work Area, Coffee Station, Kitchen | Central Heat & A/C | Conveniently Located Near Airport Rd, Humberwest Pkwy, Queen St E, And Close To Hwy 407 & 427. This Unit Has Been Recently Renovated With Modern Finishes From Top To Bottom. (id:59911)
RE/MAX Real Estate Centre Inc.
217 - 7 Applewood Lane
Toronto, Ontario
Welcome to 7 Applewood Lane your perfect blend of comfort and convenience! This freshly painted townhome, nestled in a peaceful cul-de-sac, offers an inviting open-concept living, dining and kitchen area filled with natural light. Main floor living area is perfect to hosts guests. The sleek, brand-new stainless steel appliances in the kitchen make meal prep a breeze. Upstairs, you'll find two spacious bedrooms with generous closets, brand new carpeting, and a laundry room for added convenience. The second bedroom can be used as a home office and has a private walk-out to an east-facing balcony the perfect spot to enjoy your morning coffee. With an underground parking spot and a storage locker, everything you need is at your fingertips. Don't miss out! BBQs Allowed for your Summer fun! **EXTRAS** Located with easy access to the airport, major highways, downtown, transit, Sherway Gardens, grocery stores, and parks, this townhome offers the ultimate in modern living. (id:59911)
Keller Williams Co-Elevation Realty
323 - 4208 Dundas Street W
Toronto, Ontario
Located in the Heart of the Kingsway - This One Bedroom Plus Den with approx 654 sq ft offers Open Concept Floorplan. Wide Plank Flooring Thru Out. High Ceilings and Floor to Ceiling Window to Offer Lots of Natural Light. Oversized Private Balcony (No Neighbors along East Side). Kitchen Features All Stainless Steel Appliances with Built In Wall Oven/Cooktop and Stone Countertop. Primary Bedroom has Large Double Closet and Glass Doors. Den Can be used as Office or 2nd Bedroom. Ensuite Laundry With Stackable Washer and Dryer. One Parking Spot and One Locker Included. Awesome Amenities Include -Fitness Centre, Multi Purpose Lounge w/Bar, Formal Dining Area & Terrace, Outdoor BBQ Station w/Dining Tables, 24 Hour Concierge/Security & Visitor Parking - Step out to Humber Rivers Trails, Grocery Store, Coffee Shops, Kingsway Mills Shopping Centre, Public Transit. Minutes to Downtown and Major Highways. Video Walk Thru and Floor Plan Available - Offers Welcome Anytime (id:59911)
Royal LePage Real Estate Services Ltd.
644 Roselaire Trail
Mississauga, Ontario
644 Roselair Tr Is Unlike Any Home Youve Seen Before. Designed With Modern Elegance In Mind, This Residence Seamlessly Blends Sleek Architecture With Natural Elements, Offering A Stylish And Serene Sanctuary For The Discerning Buyer. Custom Built & Completed In 2021, 644 Roselair Tr Offers A Unique, Yet Refreshing, Perspective On What The Home Means To You. Its Impossible To Miss The Striking Facade, Which Features A Bold Mix Of Light Stone, Warm Faux Cedar Exterior Cladding, And Strong Black Accents. Inside, An Open Concept Layout Boasts 12 Ft Ceilings And Tons Of Natural Light To Create A Bright, Airy Atmosphere. The Centrepiece Of The Main Level Is A Geometric Wooden Staircase, Supported By Black, Metal Stringers And Wrapped Around A Mesmerizing Light Column That Breathes Life - And Nature - Directly Into The Home. The Entertainment Area Is Highlighted By A Wooden Slat Accent Wall And Built-In Dolby Atmos Speakers. Lastly, Your Gourmet Kitchen Features High End Stainless Steel Appliances, Quartz Countertops & Dark Custom Cabinetry. Youll Love Your Magic Window Window Wall, A Bi-Fold Floor-To-Ceiling Dynamic Window And Door System. Upstairs, Three Generously Sized Bedrooms, An Open Concept Walk-In Closet, And An Designated Office Space Overlooking Your Massive Garage Make Up Your Second Level. The Master Ensuite Features A Standing Glass Waterfall Shower As Well As a Two-Person Corner Tub. Collect Rental Income Or Provide A Nanny Suite To A Loved One - Whichever It Is, The Self-Contained Basement Apartment Will Be A Huge Bonus For Your Family. Over 800 Sq Ft, Features 2 Additional Bedrooms, A Full Kitchen, And Separate Living Area. Currently Being Rented For $2350/M + 35% Of All Utilities. Garage Features 25 FT Ceilings (Car Lift Potential), Epoxy Flooring, And Industrial Grade Roll-Up Garage Door. Roughed-In 40AMP EV Charger. 260 Sq Ft Green House With Infrared Heater. Many SMART Home Features, Including Automatic Lights/Blinds. Metal Roof With 40 Year Warranty. (id:59911)
Keller Williams Real Estate Associates
803 - 56 Lakeside Terrace
Barrie, Ontario
Welcome To 56 Lakeside Terrace In The Prestigious 12-Storey LakeVu Condominium Development, Situated Directly On Little Lake In Barrie, where every corner offers breathtaking views of the tranquil lake.This 1 Bedroom + 1 Den Has A Primary Bedroom With 4pc bathroom And with a Balcony with a lake view . Den can be a study. Step into This Open Concept Contemporary Space With Eat-in Kitchen Featuring Stainless Steel Appliances and Quartz Counters Flowing into the Spacious Living Room Which Features A Walkout To A Private Terrace, Perfect For Enjoying The Scenic Views.This Building's Luxurious Amenities Include, Guest Suites, Games Rm, Exercise Rm, Party Rm, Security Guard, Rooftop/ Terrace W/ Bbqs Overlooking The Lake & Ample Visit. Close to Hwy, shopping, dining, lake and community centre, this unit has ample space for a young couple / small family. (id:59911)
Royal LePage Certified Realty
2 - 19470 Dufferin Street
King, Ontario
Convenience Location. nearby HWY 400/HWY 404, 2450SF room with cooler room for Products workshop and Storage. High ceiling, Minutes to All Amenities in Newmarket, Aurora and King Township. Tenants pay own Hydro and Gas and Insurance. **EXTRAS** shelfs will remove accordingly. Farm land not included. (id:59911)
Royal LePage Connect Realty
20 Camellia Drive
Richmond Hill, Ontario
This fabulous 4-bedroom detached home is nestled in the sought-after Langstaff community, just minutes from all amenities. Enjoy walking distance to the park, a 2-minute drive to Loblaws and Walmart, and only 3 minutes to the GO Train. Conveniently located near Highways 7, 407, and 404, as well as shops and the community centre. It is also close to the top-ranking Pope John Paul II Catholic School. The home features a grand 18-foot foyer and living area, 9-foot ceilings, and hardwood flooring on the main level. The kitchen boasts granite countertops, stainless steel appliances, and upgraded lighting fixtures. Additional highlights include wrap-around interlocking, no sidewalk, a glass-enclosed front porch, California shutters on the main floor, a built-in wine cabinet, and a large wooden deck, perfect for comfortable family living. (id:59911)
Jdl Realty Inc.
76 Cambridge Avenue
Hamilton, Ontario
Welcome to this charming 3-bedroom, 2-bathroom home that offers the perfect blend of comfort and convenience. Located in a desirable neighborhood, this home boasts a thoughtfully designed layout with a spacious bedroom, full bathroom, and convenient laundry facilities all on the main floor, making it ideal for single-level living or easy accessibility. Upstairs, you'll find two additional well-sized bedrooms, providing ample space for family or guests. The private backyard offers a serene retreat, perfect for outdoor gatherings, gardening, or simply unwinding in a tranquil setting, Tenant has access to shed. 1 Parking Spot included. Situated just moments away from the vibrant shopping district on Ottawa Street, you'll enjoy easy access to a wide variety of shops, restaurants, and local amenities. This location offers the ultimate in convenience, with everything you need just a short distance away. This rental property is a must-see. Don’t miss the opportunity to make it yours! Tenants are responsible for all utilities. Snow removal and lawn care are tenants responsibility. (id:59911)
Keller Williams Complete Realty
12 - 20 Brimwood Boulevard
Toronto, Ontario
Bright & Spacious, Rare Find End Unit Condo Townhouse With One Underground Parking Space. Great Open Concept Layout. New Vinyl Floor on the Main Floor. Steps to TTC, Schools, Banks, Parks, Library & Woodside Square Mall. (id:59911)
RE/MAX Royal Properties Realty
201 Southlawn Avenue
Oshawa, Ontario
This Is A Beautiful Two Bedroom Bungalow (Originally A 3 Bedroom) On A 52 Wide Ravine Lot. This Home Comes With A Fully Finished In-Law Suite In The Basement Which Has Its Own Separate Entrance. The Main Floor Is Open Concept And Completely Renovated With Modern Finishes Throughout. There Is A Large Skylight Right In The Centre Of The Home Letting In Lots Of Natural Light. The Kitchen Is Bright And Spacious And Includes Custom White Cabinetry, Quartz Counters, Stainless Steel Appliances, Breakfast Bar, Upgraded Lighting And A Large Window Overlooking The Backyard. The Basement Is Fully Finished With 2 Bedrooms, A Second Kitchen Combined With Living Room And A 3-Piece Washroom. (id:59911)
RE/MAX Metropolis Realty
1008 - 28 Hollywood Avenue
Toronto, Ontario
Incredible value! Nestled in the top rated schools of prestigious McKee PS & Earl Haig Secondary School, this stunning 1140 square feet 2bedrooms + den + 2 bath suite offers unmatched convenience. Freshly painted with sleek laminate flooring, the open concept layout features a modern kitchen with pot lights, ample cabinetry, granite counters, and a breakfast bar flowing into the spacious dining and living areas. Floor-to-ceiling windows flood the space with natural light, while the versatile den with double closets can serve as a spacious 3rd bedroom. The primary suite boasts a spacious walk-in closet and a renovated spa-inspired ensuite with jet-equipped features. Step onto the balcony to enjoy breathtaking, unobstructed south-facing views. Maintenance fees cover all utilities, including cable TV & internet. Includes parking and large locker. This 5 star condo offers a renovated indoor pool, hot tub, sauna, gym, party room, and more. Prime location steps to Yonge Street, North York Centre TTC subway station, Mel Lastman Square, Empress Walk, shops, dining, parks, library, and easy access to Highways 401 & 404. Must see video & virtual tours! (id:59911)
Union Capital Realty
1309 - 57 St Joseph Street
Toronto, Ontario
Location, Location! Steps To Subway, U Of T, Ryerson, Bloor St, Yorkville, Shopping, Restaurants And Lounges/Bars And The Ability To Walk Or Take TTC. Prestigious Building W/ High End Finishes, This Functional, Large Bachelor Unit Has 9 Ft Ceilings, Floor To Ceiling Windows, Trendy Lobby With Great Amenities Including A State Of The Art Gym, Rooftop Lounge And So Much More! (id:59911)
Union Capital Realty
517 - 585 Bloor Street E
Toronto, Ontario
AVAILABLE IMMEDIATELY! This luxury 2-bedroom and 2-bathroom condo suite offers 839 square feet of open living space. Located on the 5th floor, enjoy your views from a spacious and private balcony. This suite comes fully equipped with energy-efficient 5-star modern appliances, an integrated dishwasher, contemporary soft-close cabinetry, in-suite laundry, and floor-to-ceiling windows with coverings included. Parking is included in this suite. (id:59911)
Del Realty Incorporated
318 - 478 King Street W
Toronto, Ontario
Nestled in the vibrant heart of Toronto's fashion and entertainment district, this immaculate King West bachelor at Victory Lofts offers an exceptional blend of style, convenience, and comfort. Featuring floor-to-ceiling windows, 10-foot ceilings, engineered hardwood flooring, and a full-length balcony, this bright and spacious studio is perfect for urban living. The sleek kitchen boasts stone countertops, stainless steel appliances, and ample storage, while the oversized laundry room provides extra space for convenience. Freshly painted and move-in ready, this unit offers a private terrace sanctuary and ample ensuite storage, making it an ideal home for first-time buyers. With transit at your door and the best of King West's entertainment, dining, and shopping just steps away, this is the perfect opportunity to experience downtown living at its finest! (id:59911)
Harvey Kalles Real Estate Ltd.
N425 - 7 Golden Lion Heights Avenue
Toronto, Ontario
Welcome to your new home in the heart of Yonge & Finch! This beautiful 1-bedroom condo is located in a modern building with amazing amenities. It features a cozy bedroom, a full bathroom, and a spacious walk-in closet perfect for everyday comfort and convenience. Just steps away from Finch TTC station, getting around the city is a breeze. You'll also find plenty of great restaurants, schools, and parks nearby to enjoy in your free time. Whether you're a professional looking for easy transit access or a small family wanting to be part of a vibrant community, this condo is a wonderful place to call home. (id:59911)
Dream House Real Estate Inc.
3006 - 1001 Bay Street
Toronto, Ontario
A Rare Opportunity with Breathtaking City Views!Perched on the 30th floor, this spacious 1-bedroom + den condo at 1001 Bay St. offers stunning panoramic views of the Toronto skyline. By day, enjoy a sun-drenched space with natural light pouring in, and by night, take in the twinkling city lights stretching as far as the eye can see.With a generous layout and endless potential, this suite is the perfect blank canvas for your vision. While maintaining its original finishes, its ready for a refresh offering the chance to design a home that truly reflects your style. The versatile den is ideal for a home office, reading nook, or guest space, adding to the units flexibility.Located in one of Torontos most coveted neighbourhoods, youll be just steps from Yorkville's luxury boutiques, top-rated restaurants, the University of Toronto, Queens Park, and world-class hospitals. With easy access to TTC subway lines and the downtown core, this is city living at its best.Residents of 1001 Bay enjoy top-tier amenities, including a fitness center, indoor pool, sauna, and 24-hour concierge.If youre looking for a space with breathtaking views, great bones, and endless possibilities, this is your chance to bring your dream home to life. Experience the magic of city living from the 30th floor! (id:59911)
Rare Real Estate
611 - 210 Simcoe Street
Toronto, Ontario
Exquisite Opportunity To Own Hardly Ever On The Market 2 Bedroom Unit at 210 Simcoe Residences. Unobstructed East View Of The Downtown. This Is One Of The Most Coveted Units At University and Dundas With a Beautiful Sun-filled Floor Plan. Every Inch Has Been Perfectly Utilized. Huge living space. 9 Foot Ceiling. Large East Facing Balcony. Tons of upgrades including brand new floors. AAA Location. Steps To Everything: 5-10 minutes walk to Financial district, Steps to Shopping Center, Movie Theatres, Best Restaurants, Subway, U of T, Hospital. The Building amenities Include: Roof Top Terrace, Party Room, Lounge, Gym, Steam Room, Yoga Studio & Much More! Just Move In And Enjoy! (id:59911)
RE/MAX Ultimate Realty Inc.
207a Manning Avenue
Toronto, Ontario
Welcome Home! Uncover The Best-Kept Secret Of Trinity-Bellwoods:A Unique Opportunity To Own One Of Only Nine Townhouses Of Its Kind! A Stunning 17.5 ft Wide - 3-Storey 1800sqft Townhouse Escape. This Above-Grade Home, Situated In A Serene Courtyard, Harmoniously Blends Peaceful Living With The Excitement Of Urban Life. The Gourmet Kitchen Is A True Delight For Any Cooking Enthusiast, Featuring Sleek Countertops Custom-Made Kitchen Island And Modern Appliances (Gas Stove). A Fully Functional Patio Oasis With Fire Pit. With Thousands Invested In Upgrades, This Residence Boasts Soundproof Walls and Windows And Two Air Conditioning Units One For The Ground Floor And Another For The Main And Upper Levels. Numerous Additional Upgrades! Elegant Hardwood Floors Flow Throughout The Home, Adding A Touch Of Warmth And Sophistication. The Top-Floor Primary Suite Serves As A Personal Retreat, Offering A Chic Stall Shower And A Generous 5.5 Ft Soaker Tub With A Dual Vanity. Conveniently Located On The Third Floor, You'll Find Full-Sized Laundry Machines. The Second Bedroom Comes With Built-In Closet Organizers And Captivating Views Of The CN Tower, While The Ground-Level Third Bedroom Is Perfect For Hosting Guests. Experience The Added Convenience Of Direct Underground Parking For One Vehicle, Complemented By Two Bike Racks To Enhance Your Active Lifestyle. Ideally Located Just Moments From TTC (505 Streetcar) Queen West, Little Italy, Dundas West, And Trinity Bellwoods Park. This Home Provides Easy Access To Top-Rated Schools And The Lively Shops And Restaurants Of The Ossington Strip, Making It A True Urban Sanctuary. This Charming Property Is Sure To Go Quickly! Let's Turn Dreams Into Keys - Today! Original Owner of the Townhouse, Meticulously Maintained & Cared For, With Fine Attention To Detail. This Residence Features High-Quality Finishes. Thoughtful Upgrades And Welcoming Atmosphere That Reflects Pride of Ownership! (id:59911)
Royal LePage Urban Realty
15 Dellbank Road
Toronto, Ontario
Lower level of detached home for Lease. Great location. Large eat in kitchen, shared laundry facilities, private side entrance, and all inclusive with high speed internet. Parking is also available. TripleAAA tenants only please. (id:59911)
RE/MAX Ultimate Realty Inc.
3505 - 55 Mercer Street
Toronto, Ontario
Discover luxury living at 55 Mercer a new landmark in Toronto's vibrant Entertainment,Financial, and Tech Districts. This rare 1 bed corner unit offers premium breathtaking west views with beautiful sunset, modern open-concept layout, and high-end finishes. With AAA locations, seamless connectivity via PATH, and access to Mercer Club amenities, it combines sophistication with convenience. Embrace upscale living surrounded by famous restaurants, cafes, theaters, sports arenas, and more! Your premium lifestyle awaits! seize this exceptional opportunity! Fendi furnished Lobby, 24 Hrs Concierge, Auto Parcel Delivery, The Mercer Club: Athletic facility, Peloton pods, Cross-training and cardio zone, Yoga, Weight training, Sauna, basketball court, private working space, dining room, BBQ and Etc! Photos were taken before tenanted. (id:59911)
The Agency
130 River Street Unit# 2904
Toronto, Ontario
Welcome to 2904-130 River Street, perfect blend of modern living and urban convenience in this unique 2-bedroom, 2-bathroom residence, ideal for families or young professionals. This bright unit features soaring 10' ceilings and stunning western views of the skyline and sunsets, allowing natural light to fill the space. The functional floor plan includes a split bedroom layout, ensuring privacy for roommates or couples, making it an excellent choice for various lifestyles. Step outside to your upgraded private terrace, thoughtfully designed with artificial turf and composite flooring, creating a beautiful outdoor oasis. Perfect for relaxation or entertaining, it includes a personal gas BBQ for delightful outdoor dining experiences. The unit boasts motorized roller blinds on all windows, adding a touch of luxury and convenience, while the stunning light fixtures throughout enhance the brightness and elegance of the space. This well-managed building is meticulously maintained, offering peace of mind for residents Enjoy the incredible amenities that come with living in Regent Park and Artworks condo. This community is perfect for those who seek a vibrant lifestyle without compromising on comfort. With the TTC at your doorstep and the DVP only minutes away, commuting and exploring the city has never been easier. Take advantage of the spectacular building amenities and the dynamic community that surrounds you. (id:59911)
RE/MAX Twin City Realty Inc.
461 Nyberg Street
Kitchener, Ontario
Located just steps from the LRT, this classic red brick home features 3 bedrooms and 2 bathrooms, nestled in a peaceful neighbourhood with easy access to all amenities. It's close to DTK, shopping, Rockway Golf Course, and just minutes from the LRT and expressway. This home has been tastefully updated over the years while maintaining its classic character. Upon entering, you're welcomed by a spacious foyer with a beautiful staircase. The living room is bright and leads to the formal dining room, conveniently open to the roomy kitchen which features a breakfast bar and stainless appliances. A spacious private yard just waiting for your bbq is right off the kitchen. Upstairs, 3 bedrooms (all with their own closets!) and an updated bathroom compete the level. An additional 3 piece bathroom is located in the basement which awaits your finishing touches! Driveway to be paved as weather allows. Book a showing today! (id:59911)
Peak Realty Ltd.
33809 Meyer Drive S
Ashfield-Colborne-Wawanosh, Ontario
Attractive Lakeview Lot. Whether you envision a cozy cottage or family home, embrace the opportunity to custom build your dream property on this quiet cul de sac and enjoy the beautiful Lake Huron sunsets. Located just 10 minutes north of Goderich on a paved road with year round access and ideally situated in a tranquil setting. This level lot features hydro and community water already at the lot line. Buyers to perform their own due diligence for building permit and septic permit with the Township of ACW and Maitland Valley Conservation, all servicing costs to be paid by Buyer. There is no required timeline to build. There is no beach access (deeded or otherwise) with this lot. (id:59911)
Sutton Group - First Choice Realty Ltd.
349 Yellow Birch Crescent
Blue Mountains, Ontario
SEASONAL Rental in Windfall. This beautifully decorated Mowat Model Home is fully equipped for your seasonal stay - the perfect way to experience the Town of Blue Mountains! Spend your warm season in the highly desired community of Windfall and enjoy the ease of access nearby trails, downtown Collingwood, beaches, golf and more! Residents of Windfall have access to "The Shed" offering hot and cold spa pools, the club house, the fitness room and more! Surrounded by trails, you can walk to Blue Mountain Resort or take a short drive to an abundance of beaches, golf courses, shopping and dining options the area has to offer. Utilities in addition to rent. List price is spring/summer/fall months. (id:59911)
Century 21 Millennium Inc.
2702 - 75 Eglinton Avenue W
Mississauga, Ontario
Welcome To The Luxury Penthouse Suite at Crystal Condos! With Only 4 Units On This Floor, Unit 02 Is South Facing Overlooking The Mississauga Skyline, Lake Ontario & Downtown Toronto. This Corner Suite Boasts Over 2,042 Sqft Space. This spectacular 3+1 Penthouse features 2 balconies that offer stunning unobstructed park, city and lake views. The living areas have 9ft ceilings and floor to ceiling windows. The open concept kitchen features stainless steel appliances and lots of cabinetry. There are two master bedrooms each featuring a Walk-in Closet and an Ensuite Bathroom with Italian Marble (Nero Assoluto) Countertops. Den can be used as a 4th bedroom! Ensuite Laundry. Super functional and spacious layout. Move-In Ready to enjoy living luxuriously! Unit comes with two parking spots and a locker. (id:59911)
Royal LePage Your Community Realty
550 North Service Road Unit# 707
Grimsby, Ontario
This bright & airy condo is SPOTLESS & CARPET FREE. Freshly painted and new flooring throughout - nothing to do but place your furniture & hang your pictures! 2 PARKING spaces & 1 Locker, 2 FULL Bathrooms and 2 generous size bedrooms-one with a Double Closet and the other with a Walk-In Closet. Floor-to-Ceiling windows in both bedrooms & the living area, allow you to enjoy the picturesque view from anywhere inside, or on the huge 155 sq ft balcony! Heating, Cooling and Water are all included in fees! Building amenities include landscaped rooftop, modern party room, games room and a boardroom, gym & yoga studio. Plenty of visitor's & bicycle parking. Great location for commuters with easy QEW highway access & close to Costco Gas! Walking distance to the beach, trails, boutiques & dining. (id:59911)
Exp Realty
46 Barker Street
Prince Edward County, Ontario
SUSTAINABLE BUILD! SPACIOUS LAYOUT. Straw bale construction: this home emphasizes the aesthetic, functional, and environmental benefits of a truly unique build, and offers over 2300 sq ft. of living space across 2 levels! As you step through the foyer, you are welcomed into a very spacious, thoughtfully designed layout. The open-concept kitchen, living, and dining areas seamlessly flow together, making it an ideal space for easy living and enjoyment. Also on the main floor, you'll find two bedrooms, a full 5-piece bath, and (originally a third bedroom) a large laundry room. Venture downstairs to the fully finished lower level and find a cozy recreation room complete with a gas fireplace. An office nook presents the potential to be transformed into another bedroom, while an additional bedroom, full bath, and ample storage and utility space complete this level. This home holds the opportunity for up to 6 bedrooms! Step outside and you'll be charmed by the covered deck, recently enhanced with privacy screening, providing an ideal sanctuary for relaxation at any time of day. Evenings spent on the patio, enjoying the backyard, or gathered around the firepit offer a perfect conclusion to any day. The gentle curves and natural textures of the straw bale walls create a warm and inviting atmosphere, adding distinctive character to this home's design. Embrace the unique allure and the charm, practicality, and environmental appeal of a straw bale home! (id:59911)
Harvey Kalles Real Estate Ltd.
44 Cedar Beach Road
Brock, Ontario
This Direct Waterfront Home is Located In A Sought After Area. Open Concept with All Principal rooms overlooking Lake. Stunning Cathedral Ceilings In Family Room with Gas Fireplace. Spacious Kitchen Adorned With Quartz Counters, S/S Appliances And Tons Of Storage. Large Primary Suite with Vaulted Ceiling Overlooking Lake complete with Ensuite. Step inside and be captivated by the open concept layout, Cathedral Ceiling, Stone Fireplace and West facing spectacular sunset views. Full Municipal Services Water, Sewers, Natural Gas And High-Speed Internet. (id:59911)
Affinity Group Pinnacle Realty Ltd.
707 - 1900 Simcoe Street N
Oshawa, Ontario
This rare corner studio unit offers a larger floorplan with floor-to-ceiling windows that bring in abundant natural light. The high ceilings and smart layout make the space feel open and airy, while built-in closets and cabinetry provide plenty of storage. The studio features an ensuite bathroom, in-suite laundry, and comes fully equipped with a stainless steel fridge, stovetop, dishwasher and a washer and dryer. Thoughtfully furnished, the space includes a Murphy bed that converts into a table, a sofa, coffee table, adjustable standing desk, and window shades making it truly move-in ready.The building also offers excellent amenities, including free Wi-Fi throughout, a gym, concierge, 24/7 security, and common rooms on every floor featuring a full kitchen, TV, sofas, and tables. Conveniently located next to Ontario Tech University and Durham College, this is a perfect opportunity for students, professionals, or investors alike. (id:59911)
Keller Williams Energy Real Estate
622423 Sideroad 7
Chatsworth, Ontario
Discover the beauty of lakeside living in this captivating hand built property nestled around the shores of Lake McCullough. This home features absolutely stunning hand carved wood work that needs to be seen in person to fully appreciate along with breath taking views of the water. Nature at your footsteps, boasting 290 feet of lake frontage making private lakeside living a reality. A perfect blend of rustic charm and modern living with over 4200 sq/ft of living space and spanning over 5.8 acres, this truly is a one of a kind property. A short drive to Owen Sound and two hour drive to Toronto. Let this private oasis be your live in year round residence or getaway family retreat. New well(2023), Furnace(2023) Steel Roof. Every sunrise offers a new private masterpiece for you to enjoy. Don't miss this opportunity to make it yours. (id:59911)
RE/MAX West Realty Inc.
Pt-Lt 25-26 Concession 9 Road
Cramahe, Ontario
Escape to 164 acres of pristine countryside in the heart of Northumberland County. This expansive building lot offers the perfect opportunity to create a private retreat surrounded by nature. With rolling hills, mature trees, and breathtaking views, this property is ideal for those seeking tranquillity and space. Whether designing a custom home, establishing a hobby farm, or simply enjoying the great outdoors, the possibilities are endless. A rare chance to own a piece of rural paradise while remaining within easy reach of nearby amenities. Conveniently located just a short drive from shops, dining, and Highway 401 access, making travel and daily essentials easily accessible. (id:59911)
RE/MAX Hallmark First Group Realty Ltd.
815 Wooler Place
Ottawa, Ontario
A beautiful detached house, for luxury living in this stunning over 3,100 sq including basement (715 sf), is waiting a beautiful family. Only one year old single house having 4+1 bedroom with finished basement, featuring over $100k in upgrades with builder. Very large Master Bedroom with Large W/I closet and extra big washroom with 5 pieces like standing shower and modern bathtub. Other 3 bedrooms are spacious with big windows that lets natural light to come in. Main floor features 9 ft ceilings, living room, dining room and a family room with Vynl Flooring. One of tallest house (elevated) in the street designed for comfort and style living. The heart of the home is a custom-designed kitchen, with a huge center island and boasting high-end appliances. Highlights include a fully finished basement with spacious bedroom having two big windows and a living room with window for potential income. Huge backyard with two side fenced. Located in a sought-after neighborhood near school, parks, Plaza, Temple and many amenities. This home shows just like a model home in the community. Must See House! (id:59911)
Homelife/miracle Realty Ltd
505 - 851 Queenston Road
Hamilton, Ontario
Welcome to this bright, carpet-free 2-bedroom, 2-bath condo in the heart of Stoney Creek! Featuring an open-concept main floor, this unit offers a spacious living room and an eat-in kitchen with a stylish tiled backsplash. 4pc main bathroom. The primary bedroom includes a convenient 2pc ensuite bath. Enjoy in-suite laundry, underground parking, and a locker for extra storage. Step outside to your private balcony with stunning escarpment views. This unit is equipped with updated wiring(100-amp service) and is ideally located with a bus stop at the front. Just minutes from shopping, parks, trails, and all major amenities, plus easy access to major highways and the mountain. This location is perfect for those looking for convenience and comfort! **Extras - 100 amps. All new, updated wiring throughout. No Special Assessment with unit. (id:59911)
New Era Real Estate
43 - 121 University Avenue E
Waterloo, Ontario
This stunning 3 bedroom, 3 bathroom (With Ensuite bath) Condo is nestled in the picturesque Village on the Green offering comfortable living with a touch of luxury. Upon entering, you'll be greeted by a meticulously maintained interior exuding warmth and charm. The spacious layout seamlessly flows from room to room, creating an inviting atmosphere for both relaxation and entertainment. For savvy investors, this property presents an incredible opportunity. Currently occupied by Amazing tenants, this Condo offers immediate rental income potential, making it an attractive option for those looking to expand their investment portfolio without headaches. The heart of the home lies in the well-appointed kitchen, ample cabinet space, and sleek countertops. Enjoy preparing meals while taking in the serene views of the private back yard and the soothing sounds of the nearby small stream and wildlife. Each bedroom is a sanctuary unto itself, offering plenty of space, natural light, and closet storage. The master bedroom features an ensuite bath, providing a tranquil retreat for unwinding after a long day. Downstairs, an unfinished recreation room in the basement awaits your personal touch, offering endless possibilities for customization to suit your lifestyle and needs. Locally, Discover a vibrant community brimming with amenities. Take advantage of the proximity to excellent schools, Wilfred Laurier Waterloo and the Conestogo College campus, ensuring top-notch education options for all ages. Miles of scenic walking trails beckon outdoor enthusiasts to explore the natural beauty of the surrounding area. For those who enjoy shopping and dining, you're in luck! This property is conveniently located within walking distance to great shopping destinations and local eateries, providing endless opportunities for leisure and (id:59911)
RE/MAX Twin City Realty Inc.
5167 Fifth Line
Erin, Ontario
Are you looking for a blend of residential comfort with a 98 acre rural opportunity? This could be the loctaion for you. Welcome to 5167 Fifth Line located in the south central rural portion of Erin township. An expansive 98-acre property located just north of Wellington Road 50 , 5 minutes from Ballinafad. Whether you're envisioning a private retreat or an entrepreneurial venture, this location offers endless possibilities. The property features 55 workable/farmed acres currently planted in corn. HST is included in the purchase price. The current farmer will harvest the crop this fall, leaving you with a clean slate in the spring, or continue to rent the land to the farmer. Built in 1991 this custom modular pre-fab bungalow built by Quality Homes features 3 good size bedrooms, 1,826 square feet on the main floor that is waiting for your personal touch and in need of TLC. With an attached single-car garage, two full bathrooms, one powder room, and an unfinished basement, there is room to create something special here. The essentials are in place-forced air gas furnace (2011), well, septic pumped and inspected in 2024, 200-amp breaker panel plus a pony panel to service the steel Quonset outbuilding measuring 55'x38' sitting on a concrete pad. This building adds to the functionality of the property, perfect for storage or a workshop. Located in a serene rural setting, yet close enough to town, this property is a rare find. With some land clearing and tile drainage, there's potential to expand the workable land by another 10-15 acres. Spend time by the pond and enjoy the sounds of Sandhill Cranes, Deer, Turkey, Ducks and Geese. The spring peepers may even become your new favourite band. If you're seeking a peaceful lifestyle with room to grow, this could be your perfect match. **EXTRAS** Features a Quonset building 55'x38' with hydro and concrete floor. This custom home was built by Quality Homes, inside a factory, and installed on the lot in 1991. (id:59911)
Royal LePage Meadowtowne Realty
