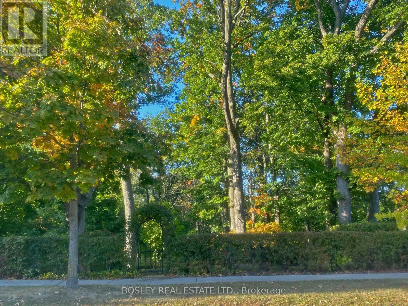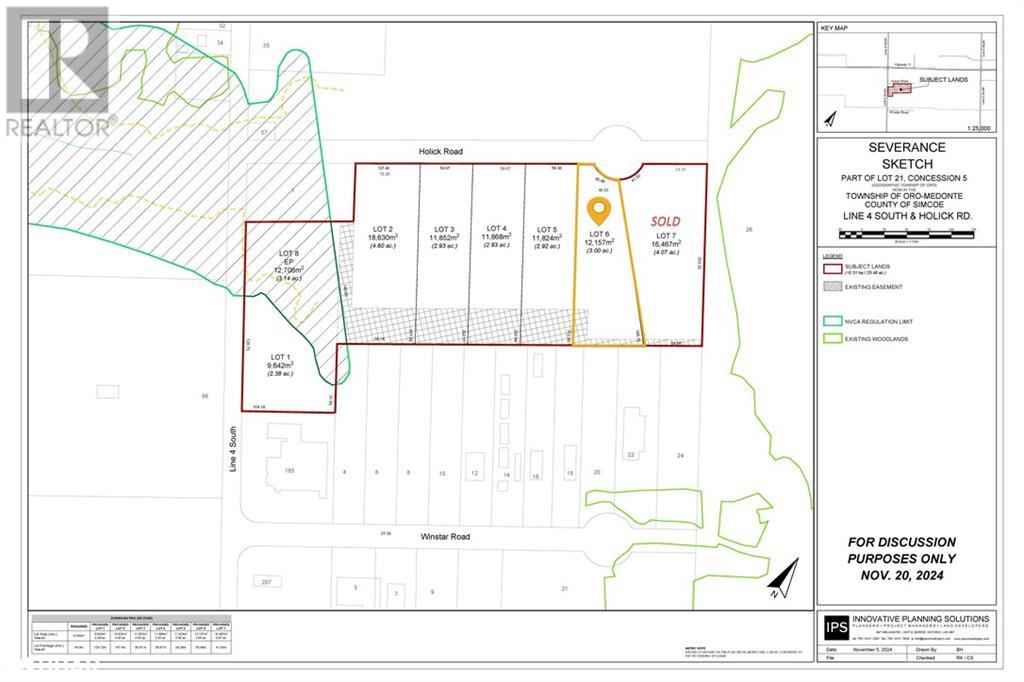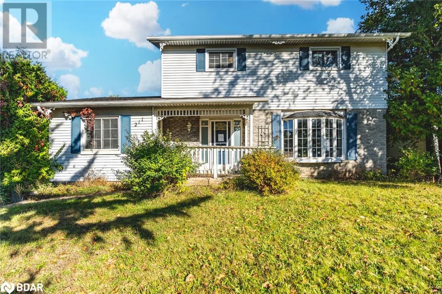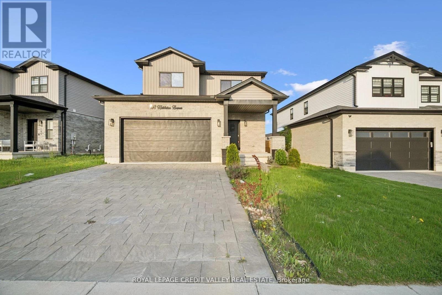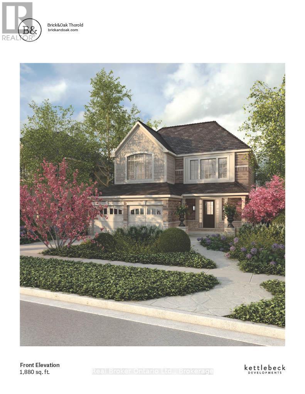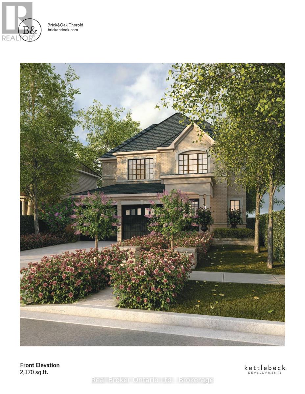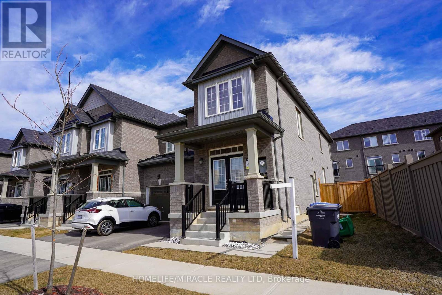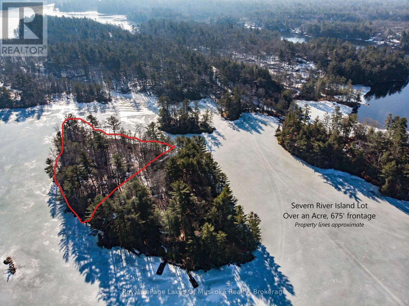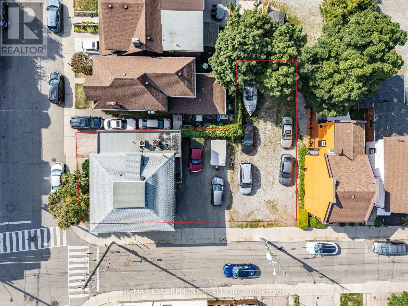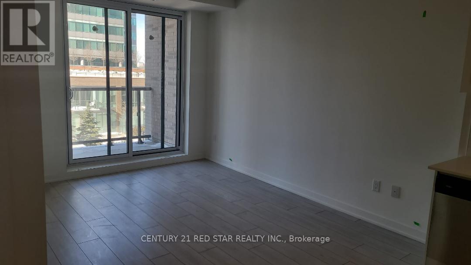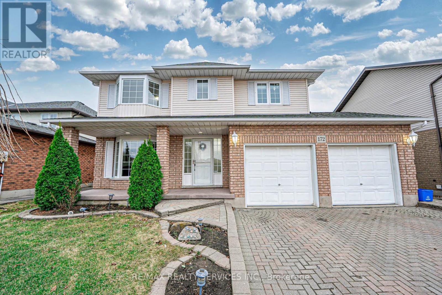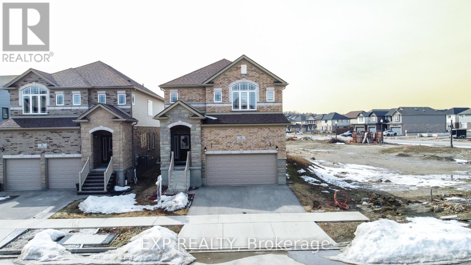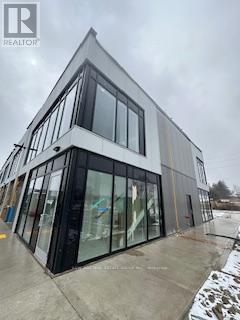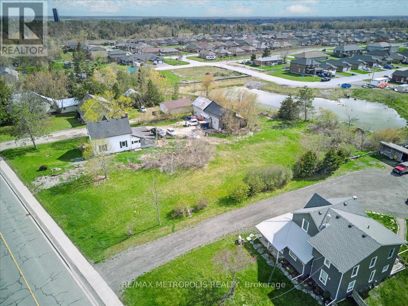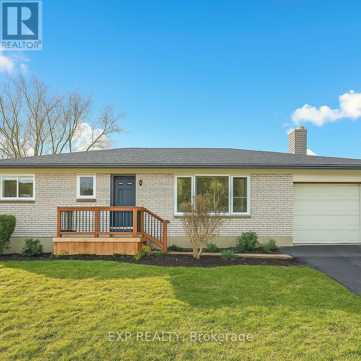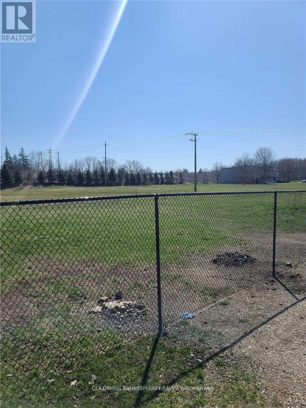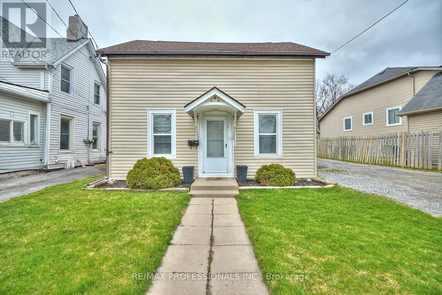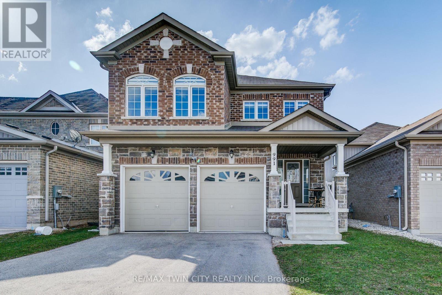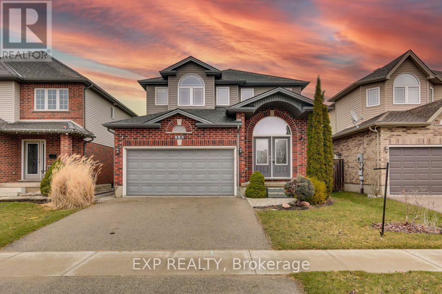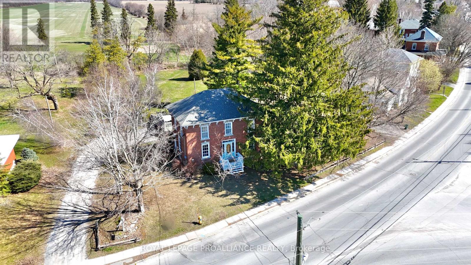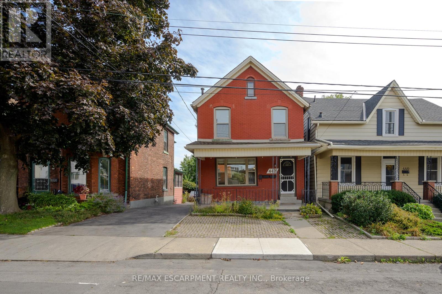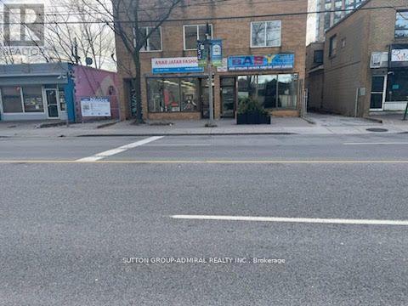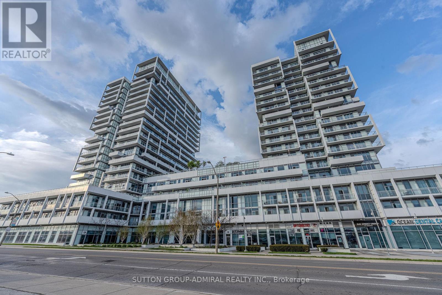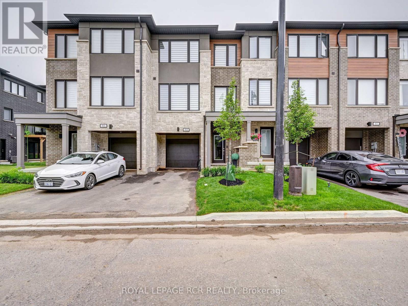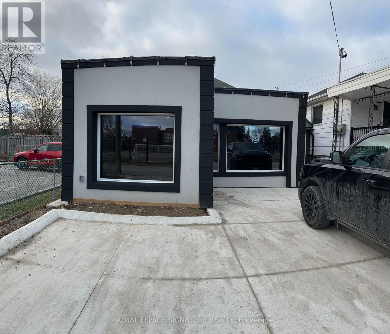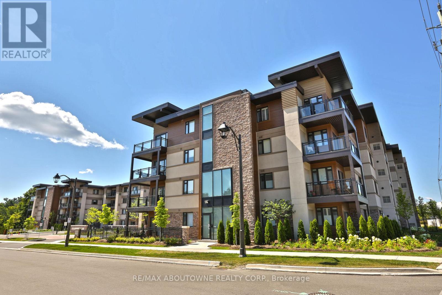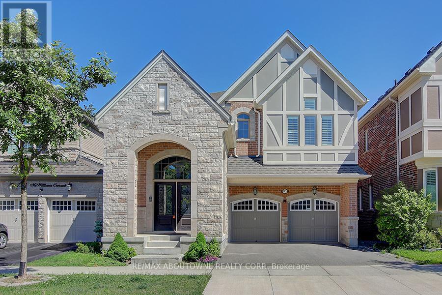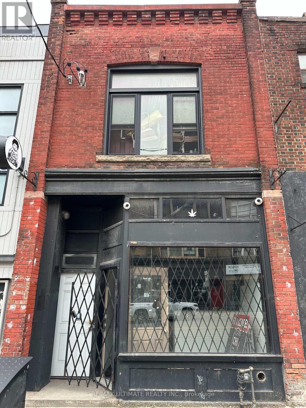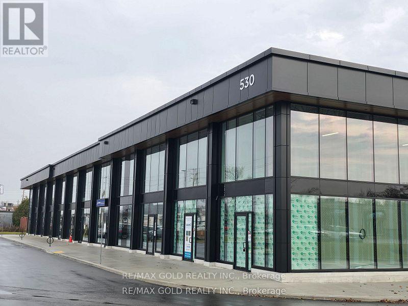321 Rosebush Road
Quinte West, Ontario
Say hello to this beautifully maintained 1,700 sq ft raised bungalow offering the perfect blend of lifestyle, income, and business potential. Nestled on 4 scenic acres with pristine water frontage, this property features a large private deck and a boat launch, all just minutes from local amenities. Inside, youll find 3 spacious bedrooms, 2 bathrooms, and a bright living space with stunning views of the property. The kitchen and dining area are flooded with natural light and offer generous counter and storage space ideal for cooking and entertaining. Step out onto the expansive deck to enjoy your morning coffee while soaking in serene water views.The walk-out basement offers two self-contained rental units: a 1-bedroom apartment and a 1-bedroom + den unit, perfect for generating rental income or hosting extended family. An insulated garage with workshop that also includes a bachelor apartment, adding even more value and versatility to this income-generating property. Additionally, this property comes with an established boat launch business. Whether you're looking for a peaceful home, a smart investment, or a thriving business opportunity, this property has it all. All that's left to say is, welcome home. (id:59911)
RE/MAX Quinte Ltd.
60 Catharine Street
Belleville, Ontario
This is an affordable semi-detached 3 bedroom raised bungalow is suitable for INVESTORS as a rental, FIRST TIME HOME BUYERS, EMPTY NESTERS or A YOUNG FAMILY. Within walking distance to downtown core of Belleville and all amenities. Easy access to public transportation. Good sized fenced backyard. The home faces a large public park with updated playground at the far end. This move-in ready freehold home offers spacious main floor living room, 2 piece bath, laundry and eat-in kitchen opening onto the back yard deck. The lower level has 3 comfortable bedrooms and 4 piece bathroom. (id:59911)
Royal LePage Proalliance Realty
708 - 195 Hunter Street
Peterborough East, Ontario
Welcome to unit 708 within the Newly constructed condo building, 195 Hunter St E. of "East City Condo's Peterborough". The unit consists of an open concept layout with 9' ceilings, a Juliette style balcony & large windows giving amazing views & natural sunlight from the Eastern exposure. The unit includes a 1+1, A large 5-piece washroom with two access points, in-suite stacked laundry, quartz counters throughout & top of the line KitchenAid/Maytag appliances. The owner has spared no expense on the pre-construction with upgraded; flooring, countertops, tiling, appliances, light fixtures, hardware & the underground parking space all contributing to the highest standard of quality from the builder. The unit has yet to be lived in giving and buyer the opportunity of that brand new modern condo living experience including an over-sized entertainment space with full kitchen, fireplace and direct access to the roof top terrace & BBQ's as well as an in-house gym and a pet washing station all within the heart of Peterborough! (id:59911)
Coldwell Banker - R.m.r. Real Estate
28 Sherbourne Street
Port Hope, Ontario
Your Dreams Can Become Reality With This In-town Vacant Lot Located In A Prime Location Of Picturesque Port Hope. Walkable To Historic Downtown And All Amenities, This Is Your Opportunity To Build The Home You Have Always Wanted Away From The Hustle And Bustle Of Big City Life. Licensed Realtors Are To Accompany Buyers For Viewings Of The Property. (id:59911)
Bosley Real Estate Ltd.
Main - 207 Queen Street E
Toronto, Ontario
Recently renovated and ready for your business to flourish in this bright and functional space. Exposed Brick & 11' foot ceiling height on main floor with built in cabinets, vinyl flooring and pot lights. A two piece bath and Kitchenette is located on the finished lower level, perfect for many professional uses. Access to rear patio from main floor office. Monthly Rent: ($2400.00 + HST) + TMI + Hydro (id:59911)
Sutton Group Old Mill Realty Inc.
Lot 6 Holick Road
Oro-Medonte, Ontario
Prime Industrial Opportunity: Unlock potential with land already zoned for industrial use, with 50% lower land costs than Barrie and development charges at just 1/3 the price. Situate your business off Hwy 11, just North of Barrie with similar GTA commute times that avoid the congestion of being inside Barrie. This Industrial neighbourhood is serviced with natural gas and 3-phase power. Lot has potential for up to 50,000 sf building. (id:59911)
Maven Commercial Real Estate Brokerage
106 Court Drive Unit# 10
Paris, Ontario
Welcome to this beautiful two-story townhouse boasting three bedrooms and 2.5 bathrooms, available for lease. With its thoughtfully designed layout, spacious rooms, and ample storage, this residence offers both comfort and convenience. Situated in a prime location, just minutes away from the 403 highway, and surrounded by an array of amenities, this townhouse offers the perfect blend of accessibility and lifestyle. Across the road, you'll find everything you need, including a doctor's office, pharmacy, hardware store, pet store, barber shop, Tim Hortons, and more, ensuring that daily errands are a breeze. The main floor impresses with its 9-foot ceilings and stylish vinyl plank flooring. The main bedroom is a sanctuary of comfort, complete with a walk-in closet and an ensuite washroom, offering privacy and convenience. Two additional bedrooms share a well-appointed main bathroom, providing ample space for family or guests. For added comfort and efficiency, this townhouse includes an Energy Recovery Ventilator (ERV) and a water heater, both available for rental. Don't miss the opportunity to make this exceptional townhouse your new home. Schedule a viewing today and experience the perfect combination of modern living and convenience. Pictures were taken befroe the current tenants moved in. (id:59911)
RE/MAX Real Estate Centre Inc. Brokerage-3
2060 Lakeshore Road Unit# 205
Burlington, Ontario
Where Water Meets Luxury Living! This spectacular waterfront condominium offers three bedrooms, three bathrooms, and three parking spaces. Coffered ceilings, state-of-the-art appliances, beautiful chandeliers, a fireplace, and automatic window coverings are among the many upgrades throughout. The primary suite features his-and-hers closets and an oversized bathroom. Over 1,100 square feet of outdoor living space overlooking the lake, complete with a built-in barbecue, provides ample space for entertaining. Do not miss out on this exclusive, one-of-a-kind property! (id:59911)
Platinum Lion Realty Inc.
211 Phillips Street
Barrie, Ontario
MASSIVE 1/2 ACRE LOT IN PRIME BARRIE LOCATION WITH ENDLESS POTENTIAL! Builders, developers, and investors, this is the opportunity you’ve been waiting for! Located in the heart of Barrie, this massive 1/2 acre lot offers prime development potential in a family-friendly neighbourhood known for its beautiful parks, scenic walking trails, top-rated schools, and unbeatable proximity to shopping, dining, and easy highway access. Whether you're looking to develop a major project or invest in an exceptional land bank prospect, this lot being sold alongside four other 1/2 acre properties is an unmatched opportunity in one of Barrie’s most sought-after areas. Set on a generous 75 x 384 ft lot, there’s plenty of room to expand and grow. Currently, the property features a 3-bedroom, 2-bathroom home with a potential bachelor suite and an impressive 900+ sq ft detached heated 4-car garage and workshop. Whether you choose to make use of the existing home or start fresh with a new development, the possibilities here are endless! With space, location, and potential all on your side, this prime Barrie property is a must-see for anyone ready to capitalize on the city’s thriving growth and development opportunities! (id:59911)
RE/MAX Hallmark Peggy Hill Group Realty Brokerage
211 Phillips Street
Barrie, Ontario
2-STOREY HOME ON A HALF-ACRE LOT WITH MASSIVE DEVELOPMENT POTENTIAL IN PRIME BARRIE LOCATION! Calling all builders, developers, and savvy investors, this prime development opportunity is not to be missed! Situated on a massive 1/2 acre lot in the heart of Barrie’s sought-after Ardagh neighbourhood, this property is an exceptional land bank opportunity, surrounded by family-friendly parks, scenic walking trails, top-rated schools, and just minutes from shopping, dining, and major highway access. With four additional 1/2 acre lots available for sale, the potential for a significant new project is incredible! The lot itself is an expansive 75 x 384 ft, offering plenty of room to expand and grow. A standout feature is the detached 900+ sq ft heated 4-car garage and workshop, providing ample space for storage, hobbies, or any number of projects. The spacious backyard is a true outdoor retreat, complete with a shed and a large multi-tiered deck, perfect for entertaining or relaxing. The well-maintained 2-storey home offers a seamless flow and an inviting layout, with large sunlit windows, easy-care laminate flooring, and neutral paint tones throughout. Upstairs, you’ll find three generously sized bedrooms and a main 4-piece bathroom with a soaker tub. There’s also a separate above-grade space with the potential for a bachelor suite, adding flexibility and value to this already impressive property. Opportunities like this don’t come around often, whether you're looking to develop, invest, or simply enjoy the extra space, this property has it all! (id:59911)
RE/MAX Hallmark Peggy Hill Group Realty Brokerage
198 Middleton Avenue
London South, Ontario
Sale of the property, as outlined in schedule "C", minimum of 48 hours irrevocable is required with any offer, the buyer is responsible for conducting their own due diligence, the property is sold in "as in" condition, no warranties are made by the seller or the agent, property information must be independently verified. (id:59911)
Royal LePage Credit Valley Real Estate
16 Venture Way
Thorold, Ontario
Welcome to The Brock - a beautifully designed 1,880 sq ft home, available as a single-family residence with the option to add a fully finished, legal 1-bedroom basement apartment. Whether you're looking for a classic family home or want the flexibility of multi-generational living or rental income, The Brock adapts to your needs. This 3-bedroom, 2.5-bathroom layout offers a spacious open-concept main floor, ideal for modern living and effortless entertaining. From soaring 9' ceilings to designer finishes and high-performance materials, every detail has been carefully considered. The kitchen is a true centerpiece, featuring quartz countertops, custom cabinetry, and a large island that flows into the dining and living areas - perfect for everyday life or hosting guests. Upstairs, the serene primary suite includes a walk-in closet and spa-like ensuite, while two additional bedrooms offer flexible space for family, guests, or a home office. Choose from three distinct models, each offering over 90 curated features and finishes to reflect your personal style and priorities. Designed with intention and built with lasting quality, The Brock delivers a home where functionality, comfort, and long-term value come together. (id:59911)
Real Broker Ontario Ltd.
17 Venture Way
Thorold, Ontario
Welcome to The Brock - a beautifully designed 2,460 sq ft home (1,880 sq ft main and second floor) that includes a fully finished, legal 1-bedroom basement apartment. Whether you're looking for a classic family residence or want the flexibility of multi-generational living or rental income, The Brock adapts to your lifestyle. This 4-bedroom, 3.5-bathroom layout offers a spacious open-concept main floor, ideal for modern living and effortless entertaining. With soaring 9' ceilings, oversized windows, and designer finishes, every detail has been thoughtfully selected to elevate everyday comfort. At the heart of the home is a stunning kitchen with quartz countertops, custom cabinetry, and a large island that flows into the dining and living areas - perfect for family gatherings or hosting guests. Upstairs, the tranquil primary suite features a walk-in closet and a spa-inspired ensuite, while two additional bedrooms provide flexible space for kids, guests, or a home office. Downstairs, the legal 1-bedroom basement apartment offers a complete living space with private entry, perfect for extended family or rental opportunities. Need more space? Upgrade to a 2-bedroom suite for even more flexibility. Choose from three distinct models, each with over 90 curated features and finishes. Thoughtfully designed and expertly built, The Brock delivers timeless style, superior craftsmanship, and long-term value. (id:59911)
Real Broker Ontario Ltd.
18 Venture Way
Thorold, Ontario
Discover The Escarpment, a 2,908 sq ft home that blends luxury, flexibility, and serious value for today's families. This home comes complete with a finished legal basement apartment - a one-bedroom suite with a private entrance, full kitchen, and full bathroom - ideal for rental income, in-laws, or multi-generational living. Need even more space? Upgrade to a 2-bedroom legal unit. With 5 bedrooms and 3.5 bathrooms, this home is thoughtfully designed for both everyday living and elevated entertaining. The main and second floors offer 2,170 sq ft of open-concept space with 9' ceilings, oversized windows, and premium finishes throughout. The chef's kitchen includes quartz countertops, custom cabinetry, and a large island that flows seamlessly into the living and dining areas. Upstairs, enjoy a spacious primary suite with spa-inspired ensuite and walk-in closet, plus three more bedrooms for kids, guests, or a home office. Crafted with over 90 curated features and finishes, every model we build is backed by superior craftsmanship and real-life experience - from our family to yours. Built by a team of expert planners, architects, engineers, and trades, The Escarpment is more than a home - it's a future-proof investment. (id:59911)
Real Broker Ontario Ltd.
25 Venture Way
Thorold, Ontario
The Niagara model features a fully finished, legal basement apartment with a private entrance - perfect for multi-generational families, investors, or anyone needing extra space and flexibility. Choose a basement finished with a 1-bedroom layout or upgrade to a 2-bedroom suite for even more options. Whether it's for in-laws, rental income, or older kids, this home is designed to grow with you. With a total of 2,623 sq ft of finished living space, this 5-bedroom, 3.5-bathroom home offers a thoughtful layout built for real life. The main and second floors span 2,015 sq ft, featuring 9' ceilings, oversized windows, and premium finishes throughout. At the heart of the home is a gourmet kitchen with quartz countertops, custom cabinetry, and a large island that flows into the open living and dining areas - ideal for entertaining or everyday family life. Upstairs, the private primary suite includes a spa-inspired ensuite and walk-in closet, while four additional bedrooms and two more bathrooms offer plenty of space for kids, guests, or home offices. With over 90 curated features and finishes, The Niagara blends timeless design with everyday functionality and long-term value. Whether you're upsizing, investing, or planning for the future, this home delivers space, style, and lasting flexibility. (id:59911)
Real Broker Ontario Ltd.
35 Sail Road
Brampton, Ontario
Absolute Show Stopper!! Absolute freehold approx. 1839 Sq. Ft. Of Living Space. 9 Ft Ceilings, Upgraded Double Door Entry, Hardwood Flooring on main floor, Designer Spacious Kitchen, Master Bedroom W Huge Modern Washroom & W/I Closet. Separate Entrance to Basement from Builder.!! This is a great move in ready house for first-time buyers & investors. (id:59911)
Homelife/miracle Realty Ltd
Pt Lts H&i Island 12sr Island
Gravenhurst, Ontario
Your waterfront opportunity awaits! Gentle topography, close to mainland access, untouched Muskoka Land are three ways to describe this lovely parcel on the Severn River. Featuring over 675' of waterfrontage, nearly 1.2 acres on an island near "Morrison Landing" or Lantern Bay on the Severn River with direct access to Sparrow Lake or the entire world via the Trent Severn waterway. The location is protected from the main channel and easy to access from the public boat launch at Lantern Bay. Bring your cottage dreams to life here in South Muskoka. Maybe you are looking to build a dock to park your cruiser on the Severn? Looking for a guaranteed camp spot? or wanting to build a cottage? this could be the spot for you. Call for your tour! (id:59911)
Royal LePage Lakes Of Muskoka Realty
156 Catharine Street S Unit# 156
Hamilton, Ontario
Lovely 2 storey condo unit for lease. Features 2 bedrooms and 2.5 baths. Gallay style kitchen opens into large Living and Dining area with balcony and with lots of natural light. 2-piece bathroom completes the second floor. The third floor has Primary Bedroom with 4-piece ensuite and balcony. Second bedroom also has 4-piece ensuite. Nice size loft opens to the 2nd floor living and dining area below. Features one car garage parking, and large storage room. Located in the heart of Hamilton near General, Jurvinski and St. Joes Hospitals. Outdoor maintenance includes snow and grass. Located in a great neighbourhood in Corktown. This property is ideal for nurses and doctors. Close to everything. (id:59911)
RE/MAX Garden City Realty Inc.
120 Catharine Street S
Hamilton, Ontario
Attention Builders & Developers. Development Opportunity in Corktown, on Augusta St. *ZONED - E-3 DISTRICT - HIGH DENSITY MULTIPLE DWELLINGS* There is also the opportunity to use or lease the office building while you wait for your approvals. (id:59911)
RE/MAX Escarpment Realty Inc.
3 Hunter Place
Bracebridge, Ontario
This absolutely gorgeous,3 bedroom, 3 bathroom corner lot, bungaloft is the home you don't want tomiss out on! Let's start with the beautiful covered front porch, and then head inside to the spacious front entry way, with a lovely bench and coat closet. It boasts a beautiful open concept design with entertaining in mind. The beautiful kitchen displays white cupboards and an island counter top that opens to the Living Room with a Gas Fireplace. (id:59911)
Century 21 Leading Edge Realty Inc.
336 - 55 Duke Street W
Kitchener, Ontario
Immaculate 1 Bedroom 1 Bathroom Condo Boasts 769 Total Sq Ft of Interior Space with an expansive balcony! This brand new condo is located in the heart of Downtown Kitchener, offering unparalleled convenience and urban living. Sleek stainless steel appliances, elegant wood floors, and the convenience of an en-suite laundry, this unit effortlessly blends style and practicality. Enjoy amazing sunset views and lots of natural light during the day. Includes 1 Bike Locker. Access to large, well-equipped gym featuring a Fitness Zone equipped with kickboxing, TRX and Spin rooms. Numerous Amenities Including A Rooftop Running Track, Extreme Fitness Zone, Co-Working Space, Dog Spa, And Bike Fixit. (id:59911)
Century 21 Red Star Realty Inc.
172 Alderlea Avenue
Hamilton, Ontario
Executive Detached Home Situated on a Stunning Lot in the Heart of Mount Hope, Offering True Turn-Key Living! Featuring Separate Living and Dining Areas Filled With Natural Sunlight, a Family Room With Vaulted Ceilings, and a Beautifully Upgraded Custom Kitchen (2020) With a Center Island, Quartz Countertops, and Stainless Steel Appliances. the Second Level Boasts Three Spacious Bedrooms and Two Full Bathrooms, All Upgraded With Quartz Countertops (2021). Recent Updates Include New Flooring Upstairs and Downstairs (2023/24), Fresh Paint (2021), Modernized Fireplaces (2021), and Eco-Friendly Lighting With Updated Fixtures. The large Finished Basement Offers a Spacious Entertainment/Rec Room, a Full Bathroom, One Bedroom, and a Den Providing Endless Possibilities. The backyard Is an Entertainer's Dream With a Well-Maintained Above-Ground Pool (Liner Replaced in 2023), a Revamped and Painted Deck (2024), and Ample Space for Gatherings. Conveniently Located with Easy Access to Upper James, Highway 6, Hamilton Airport, Schools, Transportation, Shopping, and Just Minutes From Highway 403 and The QEW. (id:59911)
RE/MAX Realty Services Inc.
14 Waterbow Trail
Kitchener, Ontario
Welcome to 14 Waterbow Trail, located in Heart of Picturesque Grand River Area, steps to Eden Oak Park in Kitchener. Spacious 4+2 bedroom, 4Wash Detached Home with Legal basement apartment ideal for extended family or rental income. This well-designed home offers a functional layout, generous living spaces, and modern finishes. Featuring Stone and Brick Front, Outside Gemstone lights, with 9ft Ceiling, Pot Lights, Updated and Extended kitchen with Quartz Counters, Centre Island, Pantry, Backsplash, SS Appliances with Gas Stove. Located in a top-rated school district with both Public and Catholic school options. Conveniently close to shopping, highways 401, Hwy 8 and essential amenities. Enjoy nature with Grand River Trail just a short walk away. A perfect blend of comfort, convenience, and investment potential. Dont miss this opportunity. (id:59911)
Exp Realty
595 Hanlon Creek Boulevard
Guelph, Ontario
END UNIT!!! Brand New office space located in South Guelph's Hanlon Creek Business Park. 595 Halon Creek is 5 minutes from Highway 401 and close to Toronto, Hamilton, and Kitchener/Waterloo. This Premium Corner Unit facing Downey Road has great signage exposure! It is suitable for wide range of Permitted Uses including Showroom, Office, Medical Store, Clinic, Training Facility, Commercial School, Laboratory Or Research Facility, and Print Shop. This Flexible Commercial & Industrial Space has a drive-in garage door, 22-foot clearance, and A Mezzanine Level. **EXTRAS** High Ceiling, Very well lit unit and back and front entrance door. One of the best unit in the plaza!!! (id:59911)
New Age Real Estate Group Inc.
130 County Rd 40 Road
Asphodel-Norwood, Ontario
Spacious Lot: Over half an acre of cleared, flat land, ideal for custom home construction Prime Location: Situated at the intersection of County Road 40 and Wellington Street, offering excellent visibility and accessibility. Community Amenities: Just minutes from the local community center, schools, parks, and essential services, ensuring convenience for future residents. Zoning: Residential zoning (verify with local municipality for specific building regulations). Utilities: Proximity to municipal services. (id:59911)
RE/MAX Metropolis Realty
11 Concession Road
Quinte West, Ontario
Turnkey Legal Duplex Ideal for Homeowners & Investors! Welcome to 11 Concession Road, Frankford, a fully updated legal duplex offering the perfect blend of comfort, modern updates, and income potential! Whether youre a homeowner looking to offset your mortgage or an investor seeking a move-in ready rental, this property is a smart financial decision. Main Unit: Modern & Spacious Living: Step into this charming brick bungalow featuring three spacious bedrooms and a beautifully renovated 4-piece bathroom. The freshly updated kitchen (2024) boasts quartz countertops, a stylish backsplash, a single sink, and a modern faucet, making it the perfect space for cooking and entertaining. New vinyl flooring, baseboards, and fresh paint throughout (2024) give the home a bright, contemporary feel. The large bay window in the dining area floods the space with natural light, offering a picturesque backyard view. Lower Unit: Mortgage Helper or Investment Opportunity:The separate lower-level unit is a self-contained living space, complete with its own kitchen, living room, dining area, and private bedroom. Featuring new interior doors (2023), a modernized bathroom, and a new fridge, this unit is tenant-ready, generating $1,537.50/month in rental income (tenant pays 40% of hydro). Location & Lifestyle: Situated on a quiet street, this home is just a short walk to the beach and river access, perfect for those who love nature and outdoor activities. You'll also find restaurants, a hardware store, a library, a post office, and a supermarket all within walking distance.This is an exceptional opportunity for both homeowners and investors alike. With a legal duplex status and rental income to assist with financing, 11 Concession Road is a financially sound and lifestyle-enhancing investment. List of updates available. (id:59911)
Exp Realty
2 - 700 Champlain Boulevard
Cambridge, Ontario
Perfect family home with many upgrades including 2 of the 4 bathrooms, interior pot lights, newer washer and dryer (2022), recently serviced Furnace and A/C and freshly painted throughout. You will love the large rooms throughout the entire home from the family and dining room, to the kitchen and the 3 large bedrooms. The spacious eat-in kitchen with quick access to the backyard makes this home great for entertaining both inside or outside next to the bbq patio. Upstairs you'll find a large primary bedroom including his and her closets and 4 piece ensuite, along with 2 more great size bedrooms with a 3 piece washroom. The basement is fully finished for extra living space with a large rec room, 3 piece washroom, laundry, plenty of storage, and direct access to the oversized garage. Close to public transit, schools, parks, restaurants makes this a very desirable location for anyone! Units in this complex do not come for lease very often and with over 2000 square feet of living space, this unit has plenty of room for the entire family and guests. (id:59911)
Royal LePage Meadowtowne Realty
7248 Casey Street
Niagara Falls, Ontario
Welcome to this beautiful home offering exceptional income potential or the perfect setup for an in-law suite, located in Niagara's highly desirable North End! This spacious home boasts 3 bright bedrooms and a full bath on the main floor ideal for comfortable family living. The lower level features a private entrance, along with its own kitchen, bathroom, bedroom, and living area perfect for rental income or accommodating extended family. Conveniently located near schools, parks, shopping, and with a bus stop just steps away, this property blends comfort, flexibility, and convenience in one of the city's most sought-after neighbourhoods. (id:59911)
RE/MAX Professionals Inc.
1 Munro Circle
Brantford, Ontario
Beautiful Detached Home on a Corner Lot! This spacious 4-bedroom, 3-bathroom home offers 2,634 sq ft of living space (as per builders plan) and features a functional layout with 9 ft ceilings and upgraded hardwood flooring on the main level. The large primary bedroom includes a 4-piece ensuite and his-and-hers walk-in closets. Enjoy the convenience of a second-floor laundry room and a side entrance from the garage directly into the home. Recently painted throughout. Located just minutes from Wilfrid Laurier University's Brantford Campus and close to Walter Gretzky and St. Basil schools. (id:59911)
RE/MAX Realty Services Inc.
L - 10 Manitou Drive
Kitchener, Ontario
Qdoba Mexican Eats is a booming American franchise with over 800+ locations in North America that is just getting started in the Canadian market. This is a premium franchise that is a direct competitor to Chipotle in the US and it boasts excellent sales and income for ownership. Not your typical burrito/Mexican franchise, this brand has outstanding sales at its locations that far exceed its Canadian competitors. This location is a very popular area right off the highway and services the south of Kitchener, Waterloo and Cambridge. The property is in the Fairway Plaza among AAA tenants like LCBO,TD Bank, Food Basics + Dollarama. Excellent location expertly laid out for QSR. 2,080 sq ft space with Gross Rent of 9,530 including TMI with 4 + 5 + 5 remaining. Full support and training from head office pending franchisor approval. Great business for a hands on owner. Please do not go direct or speak to staff or ownership. (id:59911)
Royal LePage Signature Realty
101-B - 257 Division Street
Cobourg, Ontario
Bright, spacious, and thoughtfully designed, this 13x12 (approx. 156 sq ft) office features large east-facing windows that overlook bustling Division Streetfilling the space with soft morning light while keeping afternoons cool and private, thanks to installed privacy window clings. Ideally suited for a Health Professional looking to operate independently within an established, multidisciplinary clinic, this space offers the flexibility to set your own hours while benefiting from steady foot traffic and daily visits from clients accessing chiropractic care, massage therapy, acupuncture, and psychotherapy. The office comfortably fits a treatment table with ample room to move, and includes access to a shared waiting area, kitchenette, and two washrooms. Extras like heat and hydro, digital locks, security cameras, snow removal, and weekly cleaning of shared spaces are all included. Tenant parking is available on a first-come, first-served basis. A professional, turnkey environment ready to support your practice from day one. Make 257 Division Street the next chapter of your professional journey. (id:59911)
RE/MAX Hallmark First Group Realty Ltd.
101-C - 257 Division Street
Cobourg, Ontario
Quiet and cozy, this 12x8 ft (approx. 100 sq ft) interior room offers a calm, private space perfect for focused client care. Though it has no windows, the room is warm and welcoming, with a layout that comfortably fits a full-sized treatment table and allows for movement on all sides. Currently furnished with a love seat, coffee table, chair, and desk, it opens directly onto the shared waiting room, making client transitions seamless. Ideal for a Health Professional seeking autonomy within an established clinic, this unit offers the flexibility to set your own hours while benefiting from consistent foot traffic and daily visits to the clinic for services like chiropractic care, massage, acupuncture, and psychotherapy. Shared amenities include a waiting area, kitchenette, and two washrooms, with added conveniences like included heat and hydro, digital locks, security cameras, snow removal, weekly cleaning of common areas, and maintenance. Limited tenant parking available on a first-come, first-served basis. A peaceful, professional setting to build your practice. Make 257 Division Street the next chapter of your professional journey. (id:59911)
RE/MAX Hallmark First Group Realty Ltd.
650 Main Street
Woodstock, Ontario
Approximately over 1.50 acres Industrial land available for development to suit your specific industrial needs. The property is suitable for a wide range of Industrial applications, making it a versatile investment opportunity. M4 Zoning permits include Motor vehicle Dealership, service shop, parking, Public Garage, Bus storage facility, contractor's yard, fabricating Plant, machine shop, distribution, warehousing, manufacturing plant and much more. The property is making it an excellent opportunity for investors or business owners looking to expand. Services at property line. Buyer or Buyer's agent to verify all information. Sellers are Rrea. (id:59911)
Coldwell Banker Sun Realty
146 Oakdale Avenue
St. Catharines, Ontario
Beautiful Family Home, perfect for a growing family or a 1st time home buyer. The 3 bedroom home located on a 50 x 160 ft lot has so much to offer all potential buyers. The 2 story home is move in ready, updates include newer flooring on the main floor, updated kitchen, 2 full washrooms, updated laundry room and 3 large bedrooms. R2 Zoning (as per Geowarehouse - buyer to do their own due diligence). The neighbourhood is surrounded by nature and walking trails, close to all amenities and shopping, close to schools, Churches, Pen Center Brock University & Niagara College. The lot on the home is perfect for a family to move into and enjoy tranquility of the huge backyard or is perfect for any investor or builder who wants to build and grow their portfolio. (id:59911)
RE/MAX Professionals Inc.
991 Hannah Avenue S
North Perth, Ontario
Welcome to 991 Hannah Avenue South, nestled in the heart of Listowels family-friendly community. This beautifully maintained two-storey home offers over 2,300 sq ft of thoughtfully designed living space, featuring four spacious bedrooms and three bathrooms. The bright, open-concept layout is enhanced by abundant pot lighting, creating a warm and inviting atmosphere throughout. The kitchen comes equipped with high-quality stainless steel appliances and a convenient counter-height seating area, perfect for hosting or everyday meals. Upstairs, a generous family room offers the ideal space to relax and unwind, along with four well-appointed bedrooms, including a primary suite with a luxurious ensuite bath. Curb appeal shines through with a timeless stone and brick exterior, while the fully fenced backyard is your private retreat, featuring a brand new deck (2024) and a brand new hot tub, perfect for enjoying warm summer nights or cozy winter soaks. Located on a quiet, low-traffic street just steps from local parks, this home is perfect for families seeking both comfort and convenience. Don't miss the opportunity to call this incredible home yours, schedule a viewing today! ** This is a linked property.** (id:59911)
RE/MAX Twin City Realty Inc.
153 Winders Trail
Ingersoll, Ontario
Welcome to 153 Winders Trail, a beautifully maintained home in the heart of Ingersoll. Freshly painted and filled with natural light, this home offers a warm and inviting atmosphere from the moment you step inside. The bright and spacious layout is designed for comfortable living, with large windows that bring in an abundance of natural light throughout. The kitchen is both stylish and functional, featuring brand-new stainless steel appliances that make cooking and entertaining a joy. Whether preparing meals for family or hosting guests, this space is designed to meet all your culinary needs. Just off the kitchen, the backyard offers the perfect extension of your living space, complete with a gas line for a BBQ, making outdoor gatherings effortless and enjoyable. Each room in the home is thoughtfully designed to maximize space and comfort, creating a peaceful retreat for relaxation. Whether you're enjoying a quiet evening in the bright and airy living areas or taking advantage of the outdoor space, this home is perfect for both everyday living and entertaining. With its modern updates and welcoming feel, 153 Winders Trail is a fantastic opportunity to own a move-in-ready home in a wonderful community. Don't miss your chance to see it for yourself! (id:59911)
Exp Realty
374 Bloomfield Main Street
Prince Edward County, Ontario
This beautifully restored Victorian-style home is the deal of the spring! Set on an exceptional 1-acre lot right in town, this two-story century home offers 4 bedrooms and 3 bathrooms, including a convenient main-floor bedroom or office, perfect for guests or flexible living. Hanging out in the the expansive backyard feels like you're in a park, complete with a raised deck, spacious stone patio, inviting side porch, lush greenery, and a large storage shed. In fact, this property is so spacious and private, you'll quickly forget that you're in town. Inside, tall ceilings, large windows, and tasteful finishes create a warm and welcoming feel throughout the home. The updated kitchen is a true standout, featuring elegant finishes, ceiling-height cabinetry, and generous space for preparing meals. At the back of the house, a three-season sunroom with a cozy gas fireplace offers a peaceful spot away from the rest of the house to relax while enjoying views of the backyard. All of this just steps away from Bloomfield's unique and trendy downtown with boutique shops, award-winning restaurants, and a short drive to the County's famous beaches, wineries, and outdoor adventures. This is more than a home, it's a lifestyle in the heart of PEC. (id:59911)
Royal LePage Proalliance Realty
Main - 442 Mary Street
Hamilton, Ontario
This charming and freshly updated 2-bedroom, 1-bathroom main floor apartment is available now in the sought-after North End of Hamilton. With approximately 720 square feet of living space, it offers a cozy yet functional layout perfect for professionals. The unit features six appliances, including new stainless-steel kitchen essentials, and has just been refreshed with new carpet throughout, adding warmth and comfort.Situated in a prime location, this rental is a 12-minute walk to the West Harbour GO Station and only 15 minutes from Hamilton General Hospital. McMaster University and the Childrens Hospital are just a short 15-minute drive away. Surrounded by schools, parks, and local amenities, this apartment offers convenience and accessibility in a family-friendly neighbourhood. Don't wait to secure this wonderful rental opportunity. (id:59911)
RE/MAX Escarpment Realty Inc.
362 Cairncroft Road
Oakville, Ontario
Custom-built luxury residence offering over 5,900 square feet of refined living space, ideally situated in the highly desirable Southeast Oakville community. This meticulously crafted home features 4+1 spacious bedrooms and 4+1 elegant bathrooms, and is located within walking distance of top-rated schools including E.J. James French Immersion, Oakville Trafalgar Secondary, and St. Mildreds Lightbourn (K12).Showcasing exceptional finishes throughout, the home includes rich Brazilian Cumaru hardwood flooring, heated travertine tile, 9-foot ceilings, detailed plaster crown moldings, premium granite and marble countertops, and custom cabinetry throughout. A Russ sound system with individual room controls and smart home wiring further elevate the living experience. The main floor features a private office with custom built-ins and French doors, along with a chefs dream kitchen complete with a large island, six-burner gas cooktop, built-in oven and microwave, dishwasher, and a generous breakfast area to an open concept, expansive Great Room which offers a gas fireplace and a walkout to the patio and landscaped backyard. A butlers servery with custom cabinetry connects to the Dining Room. Additional highlights include a well-appointed mudroom with laundry and direct garage access, custom cabinetry and closet organizers throughout, a professionally designed home theatre, and a temperature-controlled wine cellar. Outdoors, enjoy the beautifully landscaped grounds with a private veranda, dining and BBQ area, in-ground sprinkler system, and privacy fencing. Lawn maintenance and snow removal included. (id:59911)
RE/MAX Aboutowne Realty Corp.
1808 Weston Road
Toronto, Ontario
Bright And Spacious Space For Retail. High Ceiling. Central Location With Visibility And Exposure, High Density Area Surrounded By High-Rise Buildings. Specific Use For Grocery Store Or Coffee Shop. Public Transit Right At Front Door, Weston Go Train Just Across The Street. Quick And Easy Access To All Major Highways. (id:59911)
Sutton Group-Admiral Realty Inc.
1311 - 55 Speers Road
Oakville, Ontario
Welcome to 55 Speers Rd, unit 1311, situated in the heart of Oakville. This beautiful condo features a modern kitchen with granite counters, one bedroom, one bath, two walk out balconies, and an in unit laundry. The open concept layout includes 9 Ft. ceilings and hardwood throughout. Condo amenities include 24-hour concierge, rooftop with BBQ, fully equipped gym, media rooms, party room, indoor pool, sauna, car wash, and visitor parking. The condo is conveniently close to highways, grocery stores, and restaurants. (id:59911)
Sutton Group-Admiral Realty Inc.
84 Wind Tree Way
Halton Hills, Ontario
Welcome to 84 Wind Tree Way! This freehold townhome is just a few years old, and features just over 2000 square feet of living space. Enjoy an amazing open concept main floor layout with hardwood floors and staircase, 9 foot ceilings, and oversized windows that envelope the entire floor with natural light. Featuring a fully upgraded kitchen with stainless steel appliances, centre island and solid surface counters. Amazing dining space with a walk-out to balcony. Upstairs features 3 amazing spacious bedrooms, starting with the primary retreat featuring a a walk-in closet with boutique hotel inspired 3 piece en-suite. Perfect for the growing family! Upstairs laundry closet for convenience. The ground level offers the perfect office or den space and features a walk-out to the backyard, garage access. Close to Georgetown Hospital, Golf Course And Easy Access To 401 And Go Station. Only one year old, this home comes with the added peace of mind provided by the Tarion warranty. (id:59911)
Royal LePage Rcr Realty
158 Church Street
Mississauga, Ontario
** Professional Office Space In Prime Location Of Streetsville Downtown. Consists Of 5 offices (4Offices furnished ), Reception Area, 2 On Site Parking And lots of Parking across the street ,Near Go Station, lots Of Amenities Nearby, Shopping, Restaurants, Bus Route 3 Year Lease Available. 5% Increase Every Year. Gross Lease. Utilities Are Not Included. Preferably For Real Estate, Mortgage and Immigration Professionals. (id:59911)
Royal LePage Signature Realty
103 - 128 Garden Drive
Oakville, Ontario
Opportunity knocks at Wyndham Place. This spacious ground floor corner unit is the Hampshire floorplan and is located in a newer boutique style building and is just steps away from shopping, Lake Ontario, transit, schools, downtown Oakville and Kerr Village. This 930 square foot unit offers 2 bedrooms plus a den, 2 full bathrooms and sliding doors leading to a gorgeous and private covered patio. Features include in suite laundry, stainless appliances, granite countertops, subway tile backsplash, breakfast island, gas hook up for BBQ, tankless hot water heater, parking and locker. (id:59911)
RE/MAX Aboutowne Realty Corp.
142 Mcwilliams Crescent
Oakville, Ontario
Spectacular Mattamy's Winterberry Situated In Quiet Street. Cathedral Foyer, 9' Ceilings, Double-Sided Fireplace; Plaster Crown Mouldings, Hardwood Floor And California Shutters Though Out, Quartz Stone Countertops & Mosaic Backsplash, New Large Painted Cedar Deck. Supper Clean. Top Ranking White Oaks Secondary School. Close To Shopping, Public Transit, Highways. (id:59911)
RE/MAX Aboutowne Realty Corp.
1275 Queen Street W
Toronto, Ontario
Prime Retail Space Perfectly Located On The Best Stretchof Queen St. West In Parkdale. This High-Traffic Location Offers Great Visibility On This Bustling Section of Queen St. W. Exposed Brick Walls & Original Tin Ceiling At the Rear. Full Basement & Large Back Yard For Parking Or Patio. Second Floor Apartment/Office Available As Well. (id:59911)
RE/MAX Ultimate Realty Inc.
1e33 - 7215 Goreway Drive
Mississauga, Ontario
BARBER SHOP FOR Sale PRIME LOCATION! Unlock the potential of your own grooming business with this fully equipped 160 sq. ft. barber shop, available for just $2350/month including TMI! Efficient Layout Perfectly designed for 3 chairs, 1 Washing station, ideal for professionals or small teams High-Traffic Area Benefit from strong walk-in traffic and a loyal local customer base Ready to Go Just bring your tools and start cutting!Whether you're an established barber looking to grow your brand or an ambitious entrepreneur ready to launch your first shop, this space delivers value, location, and convenience. (id:59911)
Upshift Realty Inc.
29 - 530 Speers Road N
Oakville, Ontario
Great location!! Brand New Premium Commercial Condominium Retail units for Lease in Oakville, 900Sqft,Floor-to-ceiling Glass Frontage for Maximum Natural Light and Modern Appeal. In the unit, 20-foot clear height offering a spacious and open layout. Rooftop HVAC system installed. Rough-in plumbing and vents to the roof. Ample parking available. Located on a busy commercial street, Benefit from flexible E4zoning and an outstanding location with immediate QEW/403 and public transit access. Surrounded by a vibrant mix of residential and commercial activity in a rapidly expanding area, presenting a strong opportunity for both owner-users and investors. Units 28 & 29 can be leased together for additional space. (id:59911)
RE/MAX Gold Realty Inc.



