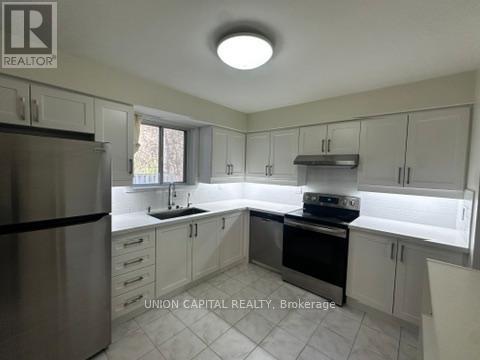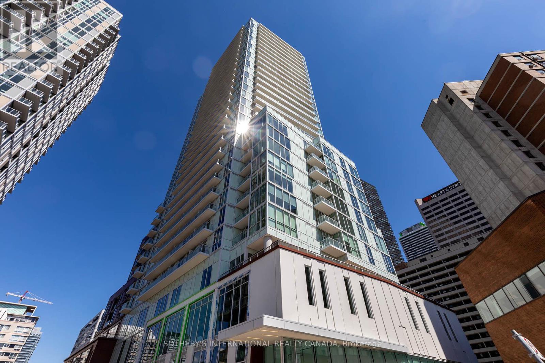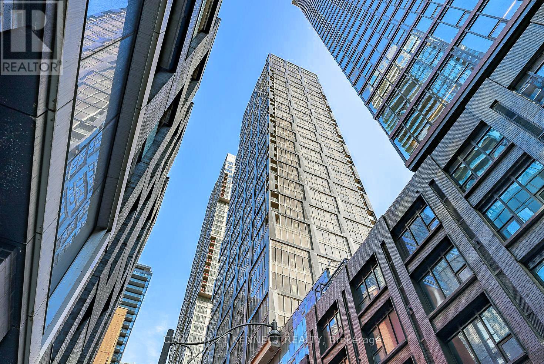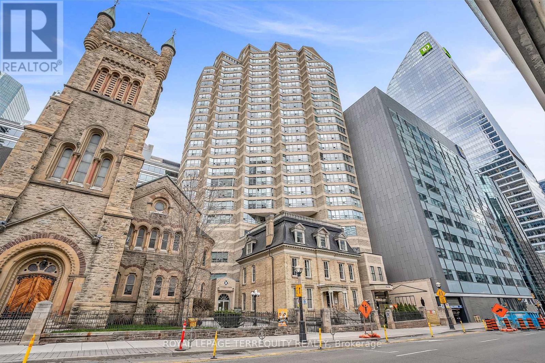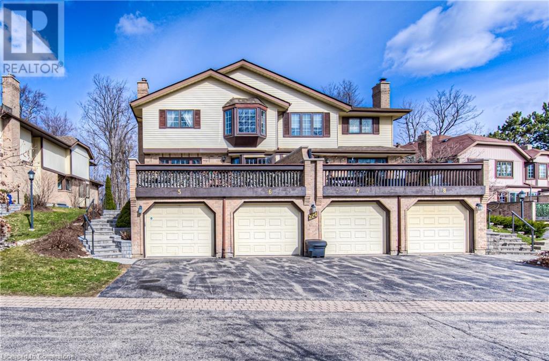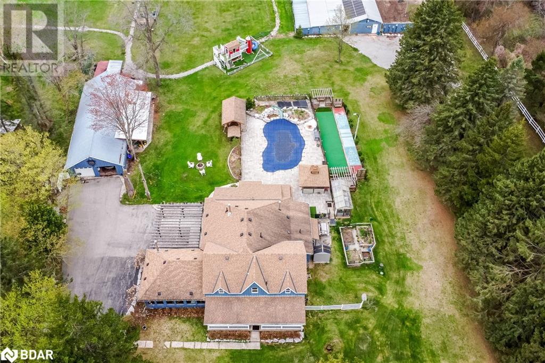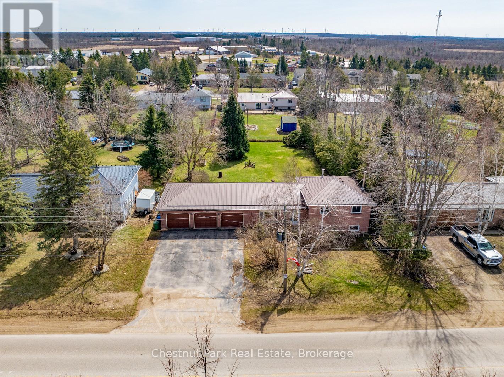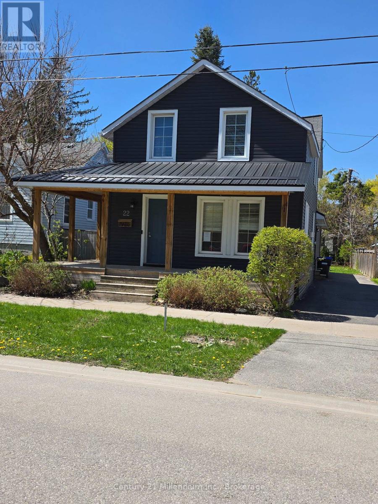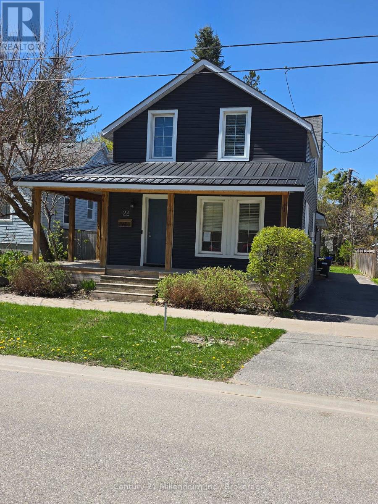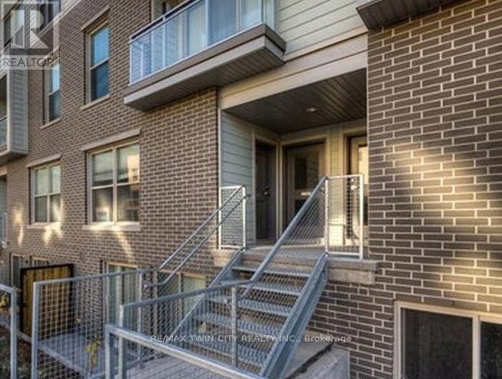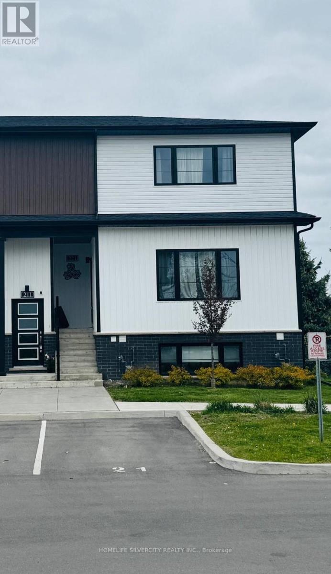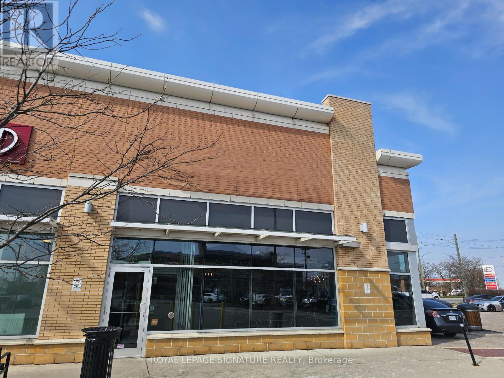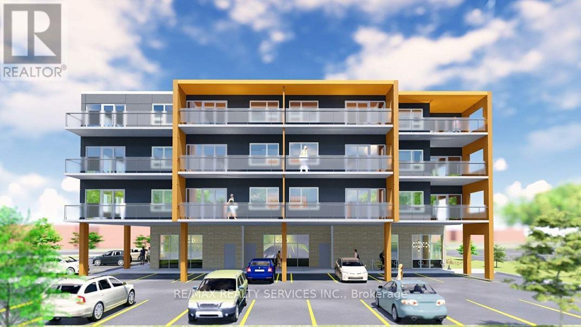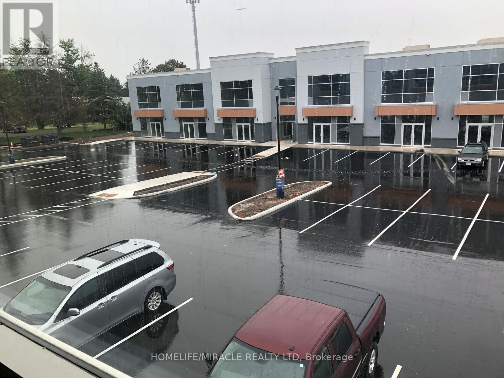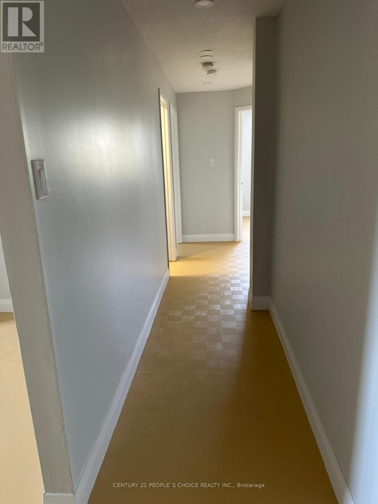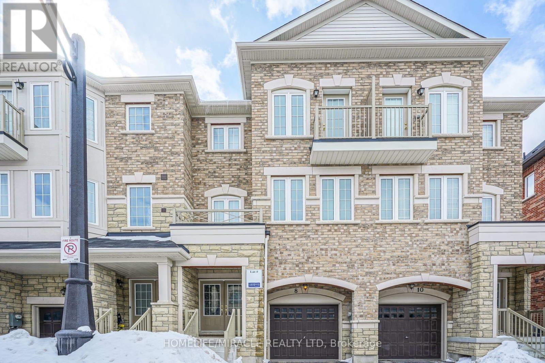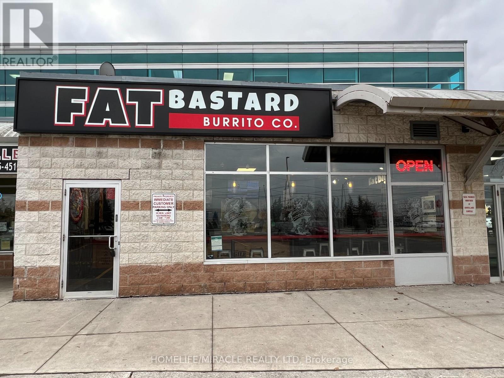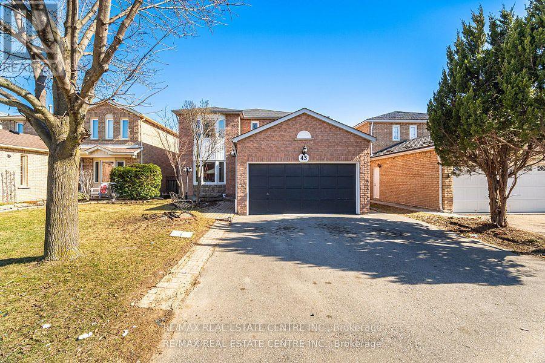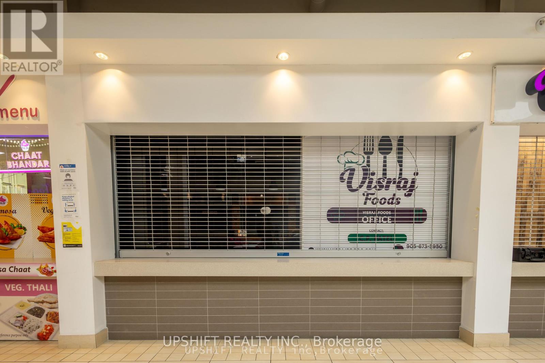33 - 10 Esterbrooke Avenue
Toronto, Ontario
Location! Location! Location! 3 mins walk to Fairview Mall and subway! Situated in one of the city's most sought-after neighborhoods, this beautifully maintained townhome offers the perfect blend of comfort, style, and convenience. Ideal for professionals, couples, or growing families, the home features a freshly painted interior and a bright, open-concept layout that invites natural light and effortless living. With four spacious bedrooms, there's plenty of room for both relaxation and productivity. Whether you're entertaining guests or spending quality time with family, the versatile floor plan adapts to your lifestyle. Set in a safe, welcoming community, you'll be steps away from top-rated schools, green parks, and everyday essentials. Enjoy the ease of walking to the subway and Fairview Mall, with quick access to Highway 401 and the DVP making commutes and errands a breeze. This townhome isn't just a place to live its an opportunity to enjoy the best of urban life in a connected, family-friendly neighborhood. Don't miss your chance to call it home! (id:59911)
Union Capital Realty
2110 - 33 Helendale Avenue
Toronto, Ontario
Welcome To The Sophisticated Whitehaus Condominiums A Sleek 2-bedroom, 2-bathroom Suite With Soaring 10 Ft Ceilings In The Heart Of Yonge & Eglinton. This Stylish Unit Blends Modern Urban Living With Elegant Design, Featuring A Contemporary Kitchen With Integrated Appliances, A Functional Layout, And A Private Balcony. The Primary Bedroom Includes A Spa-like 4-piece Ensuite, Offering Both Comfort And Convenience. Steps From Stock T.c Market & Restaurant, And Surrounded By The Best Of Toronto Including Top-tier Dining, Shopping, Transit, Cafés, And Vibrant Entertainment Options. (id:59911)
Sotheby's International Realty Canada
60 St. Clair Avenue E
Toronto, Ontario
An Amazing Franchise Sale Opportunity for an Healthy Indian Fusion Restaurant. Twisted Indian Wraps has 19 locations across Canada and growing rapidly. This is in a prime location in downtown Toronto with 16 seats and surrounded by Residential and Government Offices, perfect for a healthy meal on the go. Franchisor will provide all training and many other perks for the right Candidate. (id:59911)
Pontis Realty Inc.
2110 - 33 Helendale Avenue
Toronto, Ontario
Welcome To The Luxury Whitehaus Condominium 2 Bedroom 2 Bathroom 10 ft Ceiling Unit Centrally Located At Yonge And Eglinton in Toronto. This Stunning Unit Offers Modern City Living Elevated By Sleek Finishes And An Amazing Layout, Modern Kitchen With Integrated Appliances, Beautiful Balcony, Primary W/ 4PC Ensuite. Enjoy STOCK T.C Market/Restaurant Next Door, And Indulge In City Living Surrounded by Dining, Retail, Transit, Cafes & Entertainment! (id:59911)
Sotheby's International Realty Canada
209 - 35 Mariner Terrace
Toronto, Ontario
Absolutely Stunning 2+1 Bedroom Corner unit SW Facing Corner Unit with 2 Full Beds, 2 Full Baths, and A Den, with parking and TWO lockers. The primary bedroom featured an ensuite bath and Walk-in Closet. The second bedroom features floor-to-ceiling windows and the large den is perfect for lounging or setting up a home office. Very well maintained. Bright and open concept with floor-to-ceiling windows, overlooking the living space.30,000 Sf 'Super Club' Offers a Full-Size Basketball Court, Bowling, Indoor Running Track, And Swimming Pool. Just Steps To Harbour front, Scotiabank Arena, Union Station, P.A.T.H., Financial & Entertainment District, and New Public & Catholic Elementary School only a four-minute walk away. (id:59911)
Keller Williams Advantage Realty
1603 - 15 Mercer Street
Toronto, Ontario
Welcome to Nobu Residences! Step into contemporary luxury, offering prime living in the heart of the city. Discover iconic landmarks like the CN Tower and Rogers Centre, or indulge in the culinary delights of nearby restaurants, cafes, and bars! (id:59911)
Century 21 Kennect Realty
2103 - 71 Simcoe Street
Toronto, Ontario
Opportunity Knocks! Spacious 3-Bed, 2-Bath, 1725 sq. ft. suite in a New York-style boutique building with only 87 units. Located in the heart of the Entertainment and Financial Districts. Just steps to the PATH, St. Andrew subway station, world-class dining, and shopping with a Walk Score of 100! Enjoy top-tier amenities including a media/party room, gym, and a fantastic 24-hour concierge. If you're looking for the space of a home with the convenience of a condo, this could be Home. Unit also available for lease MLS# C12135550 (id:59911)
Royal LePage Terrequity Realty
37 Rowley Avenue
Toronto, Ontario
Welcome to 37 Rowley Avenue A Masterfully Designed Custom Home This stunning custom-designed residence offers approximately 4,000 sq. ft. of luxurious living space, seamlessly blending elegance and modern convenience. Situated in a prime location. Step inside to discover floor-to-ceiling windows, flooding the space with natural light, while white oak flooring and stairs enhance the home's warm and contemporary aesthetic. Designer wood paneling and custom cabinetry with integrated lighting add to the refined ambiance. The main floor features an open-concept layout with a walkout from the kitchen to the backyard, ideal for indoor-outdoor living. The kitchen is a chefs dream, equipped with Miele built-in appliances, sleek finishes, and ample storage. this home features **Full Radiant Heated Driveway, Front steps and porch** The second level offers four spacious bedrooms, each with direct bathroom access. The primary suite is a true retreat, featuring a lavish 7-piece En-suite complete with a sauna. Throughout. built-in speakers, Glass Railing smart home lighting, Laundry on two levels and security cameras for ultimate comfort and peace of mind. The finished basement provides additional versatility, complete with a full kitchen, Radiant heated floors, and a nanny suite, making it perfect for extended family or guests. This rare gem offers exceptional craftsmanship and design in one of the citys most sought-after neighborhoods. Enjoy easy access to top-ranked schools (Leaside High School, Northlea Elementary and Middle School, St. Andrew's Middle School), parks, and amenities, making it the perfect place to call home. See attached list of more schools in the area. (id:59911)
RE/MAX Hallmark Realty Ltd.
3505 - 100 Dalhousie Street
Toronto, Ontario
Experience unbeatable urban living in this stunning 1-bedroom condo at The Social perched onthe 35th floor of a sleek, modern building thats just 1 year new. Located in the heart of thecity with a perfect 100 Walk Score, youre truly steps from everythingworld-class dining, shopping at the Eaton Centre, entertainment, and 24-hour public transit right outside yourdoor. Enjoy breathtaking, unobstructed city views from your private balcony, the perfect spotfor morning coffee or evening unwinding. Inside, the thoughtfully designed layout maximizesspace and comfort with modern finishes throughout. Enjoy access to over 14,000 sq ft of modernamenities, including a state-of-the-art fitness centre, stylish party room, yoga room, steamroom, sauna, barbecues, and 24-hour concierge service for your peace-of-mind, and of course, to accept all your packages. Whether you're a first-time buyer, savvy investor, or looking fora vibrant place to call home, this condo delivers unmatched value and convenience in one ofthe citys most dynamic neighbourhoods. Your downtown lifestyle starts here-dont miss out! (id:59911)
Brad J. Lamb Realty 2016 Inc.
Lower - 20 Maureen Drive
Toronto, Ontario
Sunny bright lower lever furnitured 2 bedroom apartment in prestigious bayview village. Kitchen, plenty of living space. Steps to bessarion subway, bayview village mall, library, mec, ct,ikea & parks & east don river trails, ymca. Top ranking schools: elkhorn ps, bayview ms & earl haig ss zone. Incredible opportunity to live-in decent neighbourhood. Fridge, stove, b/i hood fan, washer & dryer. Lower lever tenants pays 50% of utilities & garbage (If the main floor is occupied) (id:59911)
Exp Realty
Master's Trust Realty Inc.
224 Kingswood Drive Unit# 5
Kitchener, Ontario
END UNIT AND ONE OF THE LARGER UNITS. Welcome to this bright and spacious 2-story attached townhome located in Kitchener, ON. Offering 3 bedrooms and 4 bathrooms, this home is perfect for families or those looking for ample living space. The main level features a large dining area seamlessly connected to a bright kitchen filled with natural light, plenty of cabinet space, and direct access to a private deck—ideal for entertaining. The living room is generously sized and showcases large windows and a cozy gas fireplace. Upstairs, you’ll find all three bedrooms, including a spacious primary suite with a large window, a 3-piece ensuite, and a walk-in closet. A 4-piece bathroom and linen closet complete the upper level. The fully finished basement offers a separate entrance from the garage, a 3-piece bathroom, laundry area, and plenty of storage space. This home is minutes away from Alpine Park, which has just been redone with a community garden and is ideally located close to parks, schools, shopping, and more—offering both comfort and convenience. (id:59911)
RE/MAX Twin City Realty Inc. Brokerage-2
8726 9th Line
Essa, Ontario
Discover the charm and potential of this 6.31-acre rural property nestled in the historic Hamlet of Colwell. The original home, dating back to the late 1800s, blends timeless character with modern comforts. The interior boasts three bedrooms and a full bath upstairs, an inviting eat-in kitchen with granite countertops, dual stoves, stone backsplash, and a large island with seating overlooking living space and a wood fireplace. Enjoy the cozy living room and a wonderful large 4 season sunroom. A large main floor primary bedroom with great closets and an ensuite offers convenience on top of the main floor laundry, and solid wood doors. The finished basement includes a zen-inspired bath with soaker tub, rec room with pool table, and an extra bedroom or den. Walking out from the kitchen to the large screened in porch offers a hot tub, built in gas outdoor kitchen dining area (and a 2 piece bath) all overlooking the incredible pool with slide and expansive outdoor patio area with separate Muskoka room, a greenhouse, shuffleboard and children's play structure. Outdoor space boasts a detached double garage with 1200 sqft rear rec area! A massive detached 5,000 sqft shop adds endless possibilities with R1 zoning, residential with commercial/ industrial building allowance, a dream for people in logistics, shipping or trades. There is nothing quite like this estate, it's truly a rare opportunity considering these factors and work from home options plus room to grow! Owned Solar panels generate est.$3500 annually. *Roof done in 2022* Pool is 5 years new* Newer High efficient furnace and A/C* Show it with confidence! (id:59911)
Century 21 B.j. Roth Realty Ltd. Brokerage
380 Main Street W
Southgate, Ontario
Welcome to 380 Main Street West, Dundalk. This 3 bedroom home with a 3 attached garage is set on a large property in the south end of town. Kitchen boasts great cabinet storage and is open to the dining room with walkout to deck and backyard. The lower level features a family room; laundry facilities; and access to large storage crawlspace. Interior garage access from dining room, third garage is separated with an interior wall. Updated front bay window; sliding back door; metal roof with eavestrough guards. Natural gas forced air heating & central air conditioning. Relax, unwind and entertain in your large backyard. Walk to Highpoint Community School Grades 3-8, short drive to downtown and amenities. Imagine yourself living in this spacious home and property! (id:59911)
Chestnut Park Real Estate
22 Olympia Avenue Pvt
Puslinch, Ontario
Move-In Ready, Newly Renovated Gem! Welcome to 22 Olympia Avenue in the sought-after Mini Lakes community—where comfort, style, and modern upgrades meet tranquil living just minutes from Guelph. This fully updated 2-bedroom bungalow is perfect for downsizers, first-time buyers, or anyone seeking a serene lifestyle with all the modern comforts. Inside, you'll find a beautifully remodeled interior featuring brand-new flooring throughout, drywall with bullnose corners, and a cozy new gas fireplace as a central focal point. The kitchen has been stylishly refreshed with a new countertop and all-new appliances, while the completely remodeled bathroom adds a touch of spa-like luxury. Enjoy peace of mind with new triple-pane windows, a new washer and dryer, and a new water heater. Step out onto the large, hot tub–ready deck, perfect for entertaining, and fenced-in yard—ideal for pets. The double-wide driveway offers ample parking, and new shingles complete the home’s long list of recent improvements. The Mini Lakes community offers a unique lifestyle with a private lake for kayaking and swimming, an outdoor heated pool, clubhouse, and a welcoming calendar of social events from bocce to potlucks. Don’t miss this rare chance to own a turn-key home in one of the area's most desirable lifestyle communities! (id:59911)
RE/MAX Real Estate Centre Inc.
29 Collier Crescent
Hamilton, Ontario
One of the kind, beautifully renovated 775 sq ft 2-bedroom basement apartment in a detached home in the family-friendly Buchanan Park area on Hamilton Mountain West. This private basement apartment has its own separate side entrance, offers in-suite laundry, a lovely new kitchen with ample storage, kitchen island with seating, great pantry, large, bright and cheerful living room area with additional storage space, two furnished bedrooms with full closets, and a renovated bathroom with shower. Newly painted throughout, brand new, thick laminate flooring everywhere. Entire space has recently been insulated. Bright unit with windows and lots of pot lights. 1 km away from Mohawk College. Close to public transit, highway access and all amenities. Be the first occupant to enjoy this new living space! RSA (id:59911)
Right At Home Realty
22 Market Street
Collingwood, Ontario
Three bed 2 bath home located close to the downtown core.Home is zoned C-1 but has been and continues to be a single family home. Metal roof and vinyl siding makes this a low maintenance home. (id:59911)
Century 21 Millennium Inc.
22 Market Street
Collingwood, Ontario
Legal non conforming residence. Property has been a single family residence. Zoned C-1 commercial allows for a number of commercial applications. Laminate and tile flooring on the main floor. Carpet and tile on second floor. Three bed 2 bath home. Suitable for professional offices. Current taxes are for residential. Roof: metal and asphalt shingles. (id:59911)
Century 21 Millennium Inc.
327 Dundurn Street S Unit# 1
Hamilton, Ontario
The location here can’t be beat in the hip and trendy Kirkendall neighbourhood. Welcome home to this fully renovated unit. Step inside and you’ll notice the bright, wide plank flooring that flows throughout. Look up and you’ll find beautiful exposed wooden beams, industrial light fixtures and exposed vents. The open-concept space is perfect for entertaining family and friends. In the kitchen, you’ll find white cabinets, quartz countertops, stainless steel appliances, black accents and subway tile backsplash. A kitchen that will make you want to cook up a great meal. The large, bright windows fill this unit with plenty of natural light. Good-sized bed rooms and a stunning bathroom offering an all-glass shower finishes off this unit. In-suite laundry, 1 parking spot and outdoor space make this the perfect home. Located in a prime area steps to Dundurn Castle, Locke Street shops and restaurants, easy public transportation access and close to McMaster University and highway access. (id:59911)
RE/MAX Escarpment Golfi Realty Inc.
115 Rollie's Bay Road
Curve Lake First Nation 35, Ontario
Welcome to your Affordable DREAM WATERFRONT escape on beautiful BUCKHORN LAKE! This fully renovated, year-round home offers 960 sq. ft. of professionally designed and decorated living space, featuring 2 bedrooms, 3-piece bathroom and a stunning kitchen with live edge breakfast bar, quartz countertops including brand new appliances. So sleek and current with an open-concept layout that's both stylish and functional. Swim, boat, fish, and play right from your own dock, then relax and take in breathtaking WESTERN SUNSETS from the comfort of your magazine-worthy retreat. Absolutely turn-key and COMPLETELY FURNISHED, this home is a joy to show and even more incredible to own. Just move in and start living the lakefront lifestyle you've always wanted! *This home is on leased land and will come with a NEW 20 year lease for $6,500 per year + $1,675 per year for emergency services, road maintenance & waste management. This is the ONE! (id:59911)
Century 21 United Realty Inc.
53 Hillcroft Way
Kawartha Lakes, Ontario
Spacious main floor living in Kawartha Lakes - 53 Hillcroft Way. Experience comfortable and stylish living in this beautifully designed 3 bedroom, 2 bathroom home, perfectly located in a new neighborhood on the northeast side of Bobcaygeon. This home features a wide, welcoming entryway with a spacious closet, leading into an open concept living area with engineered hardwood flooring in the great room and hallway, and plush broadloom in the bedrooms. The modern kitchen is equipped with stainless steel appliances, granite counters, ceramic tile, a generous pantry, and a tasteful backsplash. The primary bedroom includes a walk-in closet and a luxurious ensuite with a separate shower and bathtub. Enjoy convenient main floor amenities, including a mudroom with laundry facilities (washer, dryer, and laundry tub) and direct access to the double garage-one door equipped with a remote. The home also features a central vacuum system, included in the lease for added convenience. The exterior boasts brick and vinyl siding, a double driveway, air conditioning, and an HRV system. Sod and grading will be completed by the builder. Lease for $2,850/month plus utilities. (id:59911)
Exit Realty Liftlock
246 Wellington Street E
Barrie, Ontario
ENDLESS POSSIBILITIES - GREAT LOCATION, SPACIOUS LOT, IN-LAW SUITE POTENTIAL! Welcome to 246 Wellington Street East, a bungalow in downtown Barrie that offers a solid foundation for those with vision and creativity. This home sits on a spacious 66 x 165 ft lot, providing ample room to develop, expand, or customize the space to suit your needs, with the potential to add a garden suite. The main floor features an open-concept kitchen, dining, and living area, ready for transformation. With three bedrooms on the main floor and two additional bedrooms in the basement, there’s plenty of room for growth. The finished basement also offers in-law suite potential with a separate entrance. Separate laundry on each floor and an upgraded electrical system add convenience. Situated close to parks, schools, shops, and restaurants and just a quick drive to Kempenfelt Bay, waterfront parks, and trails. This property is an excellent opportunity for contractors and investors seeking a project. With a carport plus driveway parking for 3 vehicles, this #HomeToStay is ready to be transformed into something truly special! (id:59911)
RE/MAX Hallmark Peggy Hill Group Realty Brokerage
2103 - 71 Simcoe Street
Toronto, Ontario
Opportunity Knocks! Spacious 3-Bed, 2-Bath, 1,725 sq. ft. suite in a New York-style boutique building with only 87 units. Located in the heart of the Entertainment and Financial Districts. Just steps to the PATH, St. Andrew subway station, world-class dining, and shopping with a Walk Score of 100! Enjoy top-tier amenities including a media/party room, gym, and a fantastic 24-hour concierge. If you're looking for the space of a home with the convenience of a condo, this could be Home. - Lease includes all utilities heat, water, hydro, & AC. Unit also available for sale MLS# C12135535 (id:59911)
Royal LePage Terrequity Realty
10 - 106 Court Drive
Brant, Ontario
Welcome to this beautiful two-story townhouse boasting three bedrooms and 2.5 bathrooms, available for lease. With its thoughtfully designed layout, spacious rooms, and ample storage, this residence offers both comfort and convenience. Situated in a prime location, just minutes away from the 403 highway, and surrounded by an array of amenities, this townhouse offers the perfect blend of accessibility and lifestyle. Across the road, you'll find everything you need, including a doctor's office, pharmacy, hardware store, pet store, barber shop, Tim Hortons, and more, ensuring that daily errands are a breeze. The main floor impresses with its 9-foot ceilings and stylish vinyl plank flooring. The main bedroom is a sanctuary of comfort, complete with a walk-in closet and an ensuite washroom, offering privacy and convenience. Two additional bedrooms share a well-appointed main bathroom, providing ample space for family or guests. For added comfort and efficiency, this townhouse includes an Energy Recovery Ventilator (ERV) and a water heater, both available for rental. Don't miss the opportunity to make this exceptional townhouse your new home. Schedule a viewing today and experience the perfect combination of modern living and convenience. Pictures were taken befroe the current tenants moved in. (id:59911)
RE/MAX Real Estate Centre Inc.
T101 - 62 Balsam Street
Waterloo, Ontario
Welcome to 62 Balsam Street, Waterloo a rare and exceptional opportunity to own a fully furnished, turn-key investment property in one of the city's most vibrant and high-demand areas. Ideally located just a short walk from both the University of Waterloo and Wilfrid Laurier University, this beautifully maintained home is perfectly suited for student rentals or young professionals seeking convenience and community. The property features four generously sized bedrooms and three full bathrooms, offering ample space and comfort for all occupants. Every room is thoughtfully furnished with a double bed and mattress, study desk, and chair, making it move-in ready from day one. The interior is carpet-free throughout and has been freshly painted, creating a clean and modern living environment. The spacious kitchen is equipped with granite countertops, a fridge, stove, dishwasher, and microwave, as well as a cozy breakfast area for casual dining. The open-concept living and dining area provides the perfect space for relaxing or entertaining guests. Additional features include in-unit laundry with a washer and dryer, high-speed internet availability, and access to underground parking, which is available for lease starting at $195 per month. Situated close to major amenities such as public transit, shopping centers, restaurants, and entertainment options, this home offers unmatched convenience for tenants and strong rental income potential for investors. Whether you're expanding your real estate portfolio or entering the market for the first time, this property presents an incredible investment opportunity in the heart of Waterloo. (id:59911)
RE/MAX Twin City Realty Inc.
T101 - 62 Balsam Street
Waterloo, Ontario
Welcome to 62 Balsam Street, Waterloo where location truly makes all the difference. Just steps from both the University of Waterloo and Wilfrid Laurier University, this beautifully maintained and fully furnished property is ideal for university students or young professionals looking for convenience, comfort, and community. Available to lease now. Each bedroom is furnished with a double bed and mattress, study desk, and chair, and the entire unit has been freshly painted and is ready for move-in. The spacious and well-equipped kitchen features granite countertops, a fridge, stove, dishwasher, and microwave, along with a cozy breakfast area. The large living and dining space offers plenty of room for relaxing or entertaining. High-speed internet is included, while tenants are responsible for gas and hydro. The unit also includes a laundry room with a washer and dryer for added convenience. This is a legal four-bedroom student housing unit with one person per room. Additionally, underground parking is available for lease at $195 per month starting May 1st, 2025. With close proximity to shopping, transit, and restaurants, 62 Balsam Street is a fantastic opportunity for those seeking a well-located, move-in ready space in the heart of Waterloo. (id:59911)
RE/MAX Twin City Realty Inc.
211 - 4263 Fourth Avenue
Niagara Falls, Ontario
Welcome to living in this 2-bedroom, 1.5-bath corner stacked condo, just 2 years new and ideally located in vibrant North Niagara Falls. With its stylish design and functional layout, this low-maintenance home offers the perfect blend of comfort and convenience for professionals, small families, students, or investors. Step inside to find a sun filled open concept main level featuring generous windows, sleek finishes, and a modern kitchen that flows into the living and dining space. The primary bedroom delivers plenty of storage, while the second bedroom works perfectly as a guest room or office. Additional perks include in suite laundry, 1.5 updated bathrooms, and your own surface parking space. Located close to shopping, transit, parks, and just minutes to the University of Niagara Falls. Don't miss your chance to own in one of Niagara's most convenient and growing communities and book your showing today! (id:59911)
Homelife Silvercity Realty Inc.
10 Manitou Drive
Kitchener, Ontario
Modern and turnkey Quick Service Restaurant (QSR) available for rebranding in a prime location in Kitchener-Waterloo. This is an almost brand new QSR that is available for conversion into a different concept, cuisine, or franchise in an excellent location and plaza. This location is avery popular area right off the highway and services the south of Kitchener, Waterloo and Cambridge. The property is in the Fairway Plaza among AAA tenants like LCBO, TD Bank, FoodBasics + Dollarama. Excellent location expertly laid out for QSR. 2,080 sq ft space with Gross Rent of 9,530 including TMI with 4 + 5 + 5 remaining. Great business for a hands on owner and an excellent opportunity for growing and emerging brands. Please do not go direct or speak to staff or ownership. Rent incentive may be available to a qualified buyer. (id:59911)
Royal LePage Signature Realty
177 Whittington Drive
Hamilton, Ontario
Welcome to 177 Whittington Road, a stunning executive lease opportunity in the heart of Ancaster. Built in 2022, this expansive 3,100 sq ft home offers a harmonious blend of contemporary design and functional luxury.Step inside to discover an open-concept main floor that seamlessly connects the living and dining areas, perfect for both entertaining and everyday living. The gourmet eat-in kitchen is a chef's dream, featuring granite countertops and ample space for culinary creations. Adjacent to the kitchen, the family room invites relaxation with its cozy gas fireplace, creating a warm ambiance for gatherings.Upstairs, each of the four generously sized bedrooms boasts its own ensuite bathroom and walk-in closet, providing privacy and comfort for all residents. A spacious sitting area on the second floor offers a versatile space for a home office, reading nook, or play area.Situated in a vibrant neighborhood, this home is just minutes away from top-rated schools, shopping centers, and entertainment venues. Golf enthusiasts will appreciate the proximity to the prestigious Hamilton Golf & Country Club, renowned for its world-class 27-hole course and rich history . (id:59911)
RE/MAX Escarpment Realty Inc.
88 Chestnut Avenue
Hamilton, Ontario
Entire Home for Rent! This fully renovated home blends modern finishes with functional upgrades in a prime central location. Featuring a brand-new kitchen with sleek cabinetry, GE stove, Broan exhaust hood, Samsung dishwasher, and Samsung washer & dryer, this home is move-in ready and designed for comfort! Enjoy vinyl flooring throughout, a high-efficiency Lennox furnace and A/C, and a Rinnai tankless water heater. The second floor includes a redesigned primary bedroom with a walk-in closet/home office and a fully reconfigured, modern 4-piece bathroom. Outside, the home boasts new siding, four new windows, a refinished front porch and rear deck, front parking, and laneway access. The fully fenced backyard offers privacy and space to enjoy. Located steps from Tim Hortons Field, Jimmy Thompson Memorial Pool, Bernie Morelli Rec Centre, schools, shopping, and transit this is a fantastic opportunity in the heart of Hamilton Centre. (id:59911)
Rock Star Real Estate Inc.
43 Applewood Drive
Trent Hills, Ontario
Nestled in one of Campbellford's most sought-after neighbourhoods, 43 Applewood Drive offers the perfect combination of small-town charm and modern living. This well-maintained home is ideal for families, retirees, or anyone looking to enjoy the peaceful lifestyle of Trent Hills. Step inside to discover a bright and spacious layout featuring 3+1 bedrooms and 3 bathrooms; a welcoming living area with gas fireplace and large windows that flood the space with natural light, and a thoughtfully designed kitchen complete with pot drawers, breakfast island, valance lighting, crown moulding and ample cabinetry. The formal dining area is perfect for hosting family dinners or entertaining guests. The lower level has a large recreation room with a patio walkout to the backyard; Extra bedroom and den that could be used as an extra bedroom or office plus 3pc bathroom. Enjoy the outdoors? The beautifully landscaped backyard is your private oasis featuring a 2-tier composite deck, perfect for summer barbeques or morning coffee. Located just minutes from downtown Campbellford, you're close to schools, shops, Trent Rriver, and the renowned Ranney George Suspension Bridge. With its warm community atmosphere and scenic surroundings, this home truly has it all. Extras: Roof (2019), Furnace (2020), Motorized awning (2020), AC (2022), Water Softener (2024), HRV, CVAC (2022); 2-tier composite deck; huge storage under upper deck; All new siding & insulation; New lower patio door; 2 sheds; Landscaped front; concrete walkway (front & back); oversized double car garage with storage loft; Gas line for BBQ under upper deck; freshly painted & all new lights (id:59911)
Cindy & Craig Real Estate Ltd.
7250 Silver Creek Circle
London South, Ontario
Welcome to Luxury Living in One of London's Most Prestigious Neighbourhoods! Discover this newly built custom estate, masterfully crafted by a premier builder and surrounded by a community of upscale, architecturally distinctive homes. This residence offers timeless elegance, thoughtful design, and modern sophistication throughout. Step into an expansive open-concept living and dining area, flowing seamlessly into a designer kitchen equipped with high-end appliances, custom cabinetry, and a striking centre island. A large mudroom with a walk-in pantry sits conveniently beside the kitchen, perfect for everyday functionality with a touch of luxury. Enjoy natural light all day through the dramatic floor-to-ceiling staircasewindow, creating an airy, inviting atmosphere. A private office, located away from the main living space, provides the ideal work-from-home sanctuary. Upstairs, the primary suite features a luxurious 5-piece ensuite and oversized walk-in closet. The second bedroom includes its own en-suite and walk-in, while the third and fourth bedrooms share a well-appointed full bath. Sitting on a 53 x 121 ft lot, this home includes a walk-out to a landscaped garden and an unspoiled basement ready for your custom vision. Every inch of this home is designed with purpose, no wasted space, only elevated living. Move-in ready and surrounded by luxury, this is the address you've been waiting for. (id:59911)
RE/MAX Realtron Yc Realty
473-475 Carlton Street
St. Catharines, Ontario
Prime Location With Modern Design !! Approved 24 Units Multi Residential Development Site Across The Lester B. Pearson Park And St. Catharines Kiwanis Aquatics Centre With 17 Units - 2 Bedroom & 7 Units - 1 Bedroom, 29 Parking Spaces. Minutes From St Alfreds Church, The Grantham Library, Jubilee Place Retirement Complex, Walmart Supercenter, No Frills, Queen Elizabeth Way. Close To University And Colleges, Public Transit, Restaurants. (id:59911)
RE/MAX Realty Services Inc.
473-475 Carlton Street
St. Catharines, Ontario
Prime Location With Modern Design !! Approved 24 Units Multi Residential Development Site Across The Lester B. Pearson Park And St. Catharines Kiwanis Aquatics Centre With 17 Units - 2 Bedroom & 7 Units - 1 Bedroom, 29 Parking Spaces. Minutes From St Alfreds Church, The Grantham Library, Jubilee Place Retirement Complex, Walmart Supercenter, No Frills, Queen Elizabeth Way. Close To University And Colleges, Public Transit, Restaurants. (id:59911)
RE/MAX Realty Services Inc.
20 Chesswood Trail
Hamilton, Ontario
Welcome to this stunning 3000-square-foot home, with the potential to finish an additional 3000-square-feet on the lower level, perfectly situated on a peaceful dead-end street and surrounded by equally exquisite homes. Step into the impressive foyer where the quality of craftsmanship is immediately evident. To your left, a generous formal dining room sets the tone for elegant entertaining, while straight ahead, a sprawling living room centered around a cozy propane fireplace flows seamlessly into the show-stopping open-concept kitchen. On the south side of the home are two bedrooms, including a guest bedroom with access to a private 3-piece bathroom and the luxurious primary suite featuring a spa-inspired 5-piece ensuite and a spacious walk-in closet. The north wing of the home offers thoughtful convenience with a secondary entrance, a walk-in pantry and a well-equipped main floor laundry room with direct access to the oversized 3-car garage. Further along, you'll find two generously sized bedrooms and a beautifully finished 5-piece bathroom. The finished staircase leads to a completed landing that opens into an expansive, unfinished basement. Here, you'll notice the impressive features already in place, including a state-of-the-art geothermal heating and cooling system, a water filtration system and large windows that flood the space with natural light. Stepping outside, you'll find a gravel driveway and a welcoming walkway that enhance the homes curb appeal, while the expansive 3.554-acre lot is ready for your personal touch. This incredible bungalow is sure to impress! RSA. (id:59911)
RE/MAX Escarpment Realty Inc.
1038 Garner Road W
Hamilton, Ontario
Location, Location, Location!!! Fully Furnished Offices in a brand new unit in Prestigious Business Park for Lease, M3, Industrial Zoning, uses include; Office, Personal Services, Restaurant, Surveying, Engineering, Planning, Design Business, Trades School, Warehouse, Children's play Gym, Motor Vehicle Sales, Rental Establishment, gymnastic studio, equipment and Machinery sales, rental, manufacturing, research and development establishment and more. Easy Hwy 403 Access, next to the Shopping Center, Walmart, Canadian Tire, and more! Convenient Hwy 403 access, near Walmart, Canadian Tire, and shopping. Tenant covers TMI($11.50/sq. ft.) + utilities. Flexible Lease Term. (id:59911)
Homelife/miracle Realty Ltd
14 - 61 Vienna Road
Tillsonburg, Ontario
Welcome to 61 Vienna Road, Unit 14, in Charming Tillsonburg! This Modern Common Element 3- Bedroom Freehold Townhouse, Built in 2021, Offers Stylish Updates and a Serene Setting. Features Laminate Flooring on the Main Level and Upstairs, Ensuring a Clean, Modern Aesthetic. The Main Floor Layout Boasts an Open-concept Kitchen With a Large Island, Stainless Steel Appliances and a Walk-out to Upper Deck. The Spacious Living Area Overlooks Greenspace, With a Private Patio and Extended Yard. Upstairs, the Primary Bedroom Includes a Walk-in Closet and 4-piece Ensuite W/double Sinks, While Two Additional Bedrooms Share a 4-piece Bath. The Home Also Features a Double Car Garage With 2 Additional Parking Spaces Outside. The Unfinished Basement Includes a Walk-out to a Tranquil & Private Backyard With No Other Homes Behind It. Located Near Shopping, Trails, and a Conservation Area, This Move-in-ready Home Blends Modern Updates With Outdoor Space. This Home is Perfect Both for Entertaining and Enjoying the Great Outdoors. Book Your Showing Today! (id:59911)
RE/MAX Royal Properties Realty
1461 Daniel Creek Road
Mississauga, Ontario
Welcome to 1461 Daniel Creek Rd, a family home in the high-demand area of East Credit.This bright and spacious 4-bedroom house features hardwood floors throughout. The family room boasts a gas fireplace, and there's a large living/dining room combination. The kitchen is equipped with granite counters, stainless steel appliances, a backsplash, and a breakfast area. The home includes garage access, a finished basement with a 3 pc Bath, a recreation room, a den/play area, and a wet bar. It's conveniently located just minutes from major highways, schools, hospitals, and shopping. Heartland and Square One shopping centers are also minutes away And Much More.... (id:59911)
Royal LePage Associates Realty
4a - 19834 Airport Road
Caledon, Ontario
Fantastic opportunity!! Don't Miss Out On This Spacious Upper Level Apartment. Newly Renovated. Featuring 2 Bedroom 1 Washroom Apartment Is Available For The Rent. This Apartment Is Above A Commercial Store Offering Tons Of Privacy! Close To Major Highway. Tenant Has To Pay Water And Hydro Bill. (id:59911)
Century 21 People's Choice Realty Inc.
639 - 1830 Bloor Street W
Toronto, Ontario
Stunning High Park Residences - Live Right Across From The Largest Park In The City! Sleek & Functional Open-Concept Studio W/ Juliette Balcony & Locker Included. Enjoy An Incredible 18,000 Sqft Of Top-Tier Building Amenities Including A 2-Storey Rock Climbing Wall, 24Hr Concierge, & Rooftop Deck W Bbqs & Breathtaking Views Of Lake & City. 9Ft. Ceilings & Engineered Wood Floorings Throughout. Sleek High End S/S Appliances, Extended Kitchen Cabinetry, Quartz Counters, Marble/Mirrored Backsplash, Lrg Centre Island For Dining. Amazing, A + High Park Location - Steps To Ttc & 2 Subway Stns, Bars, Restaurants, Library, All Amenities, & Beautiful High Park! (id:59911)
Keller Williams Advantage Realty
702 - 4633 Glen Erin Drive
Mississauga, Ontario
Client RemarksWelcome to this stunning West-facing 2-bedroom condo at 4633 Glen Erin Drive, Mississauga! Boasting large windows and soaring 9ft ceilings, this unit is filled with natural light, creating a bright and inviting living space. The modern kitchen is equipped with built-in appliances, a sleek glass backsplash, granite countertops, and under-cabinet lighting, making it both stylish and functional. Freshly painted in neutral tones, the condo is move-in ready and designed to suit contemporary tastes. Upgraded designer light fixtures add a touch of elegance throughout the space. Located in one of the best-maintained buildings in the area, residents enjoy 24/7 security and concierge service, ensuring both safety and convenience. The full recreation center includes a pool, sauna, party room, and more, offering a resort-style living experience. The location is unbeatable walking distance to top-rated schools, shopping centers, grocery stores, restaurants, and public transit. Everything you need is at your doorstep! (id:59911)
Sotheby's International Realty Canada
8 Hobart Gardens
Brampton, Ontario
Available from June 1st This beautiful 3-bedroom, 3-washroom townhouse offers bright, open-concept living in a prime location near schools, parks, Hwy 410 and transit. Featuring a large double-door entry, direct garage access, upgraded laminate floors, oak stairs, a modern kitchen with granite counters and stainless steel appliances. This home is designed for comfort and style. The spacious primary bedroom includes a luxurious ensuite with a frameless glass shower, while the oversized balcony and fully fenced backyard provide ample outdoor space. Don't miss this exceptional leasing opportunity! Basement and Main floor are not part of the deal! (id:59911)
Homelife/miracle Realty Ltd
1402 - 50 Absolute Avenue
Mississauga, Ontario
Gorgeous Fully Renovated 2-Bed, 2-Bath Condo with Wrap-Around Balcony and Spectacular City Views Step into luxury living with this stunning 2-bedroom, 2-bathroom condo, featuring a thoughtfully designed split-bedroom layout for added privacy. This fully renovated unit is a true gem, boasting three walkouts to a full-length wrap-around balcony where you can soak in breathtaking city views.The open-concept kitchen is a chefs dream, complete with a renovated quartz counter tops, an elegant backsplash, upgraded cabinetry, and top-of-the-line stainless steel appliances. Perfect for entertaining or everyday living! The primary bedroom is your personal retreat, offering abundant natural light, access to a private balcony, a spacious walk-in closet, and a luxurious 4-piece ensuite bathroom with a sleek glass shower. The second bedroom is equally impressive, featuring its own balcony perfect for enjoying your morning coffee or evening glass of wine. A second 4-piece bathroom with a glass shower adds extra convenience for family or guests. This incredible condo offers world-class amenities designed to elevate your lifestyle, including: 24/7 concierge service Indoor and outdoor swimming pools, hot tub, and sauna Squash, volleyball, and basketball courts State-of-the-art fitness center A cozy theatre room Guest suites, a kids' playground, and so much more!Located steps away from Square One Mall, the Library, Sheridan College, Living Arts Centre, and a scenic natural trail for outdoor enthusiasts, this condo puts everything you need within arms reach. Commuters will love the easy access to Highways 403, 401, 407, QEW,and Cooksville/Port Credit GO stations.This unit also comes with underground parking and a storage locker for added convenience. Start making memories in this beautiful condo perfectly blending luxury, comfort, and location. Schedule your viewing today! (id:59911)
Sutton Group - Summit Realty Inc.
3275 Harasym Trail
Oakville, Ontario
This Tastefully Finished Mattamy Built Home WITH 350K LOT PREMIUM & OVER 100K IN UPGRADES, In The Prestigious Oakville Preserve and Backing Onto Conservation Area Comes With 4 Bedrooms Located on The Second Floor, 4 Washrooms With 3 Located on The Second Floor and A Powder Room Located On The Main Floor. High Ceilings Throughout, Hard Wood Flooring, Chefs Dream Kitchen Equipped With High End Stainless Steel Appliances, Automatic Blinds, Electric Car Charging In The Garage, Gas Fire Place, Automatic Water Sprinkler System And Much More. With Open Concept Living, Large Windows Capturing Abundant Natural Lighting and Serenity, This Modern Luxurious Home Is Perfect for Both Everyday Comfortable Living And Entertaining. Here Is Your Chance To Experience Living In One of Oakville's Most Coveted Communities! Located Near Parks And Trails, Top Ranking Schools, Oakville Hospital, Shopping And Highway. **EXTRAS** All Existing Stainless Steel Appliances & Window Coverings. (id:59911)
Real City Realty Inc.
116 - 10 Gillingham Drive
Brampton, Ontario
Fat Bastard Burrito in the hart of Brampton: Can Not Be Convert into other Brand or any type of other restaurant. Excellent Location in Brampton, Well Known Franchise Fat Bastard Burrito Co, Strong Sales. Fastest Growing Mexican Business is FOR SALE. Busy location with Good Sales Volume, Low Overheads, Strong customer loyalty with the brand, Dine-In & Take Out Restaurant and at the same location for last 7 years, Located surrounding fully residential neighborhood, schools. ROYALTY + ADVERTISING: 8% + 2%.In A Busy Neighborhood, Surrounded by Walmart, Hardware Store and Other Big Businesses. Very High Traffic Area. Lots Of Parking. Business Includes All Fixtures, Equipment, Lease, Goodwill, With Franchise Rights. Strong Support from Franchise Company Current sales are between $32000 to $36000 Monthly without HST. ROYALTY + ADVERTISING: 8% + 2%. Base Rent $2810 plus TMI. Very Low Overheads. School Order and Catering Business will boom the Business. Please do not go Direct, Do not Talk to Employees Directly. Appointments Only. Total 1400 Sqft, Right on the Major Intersection on Main and Bovaird. Passport Office Service Canada. Very Busy Plaza, Currently operated by Employees, Great Opportunity to run a Restaurant Business. (id:59911)
Homelife/miracle Realty Ltd
35 - 6540 Falconer Drive
Mississauga, Ontario
We are excited to present a fantastic opportunity for you! Check out this incredible Condo Townhome located in a prime area of Streetsville/Mississauga. Here are some key features: Renovators/ Investors: This property is priced to sell, and ideal for those looking to add their personal touch. Great Location: Situated in a desirable neighbourhood with easy access to local amenities.Fenced Yard: Enjoy privacy and security in your outdoor space.Large Front Yard: Perfect for outdoor activities or relaxing in the sun.Great Value: An excellent investment opportunity in a sought-after area. Renovators: This property is priced to sell, and ideal for those looking to add their personal touch.with easy access to local amenities.Fenced Yard: Enjoy privacy and security in your outdoor space.Large Front Yard: Perfect for outdoor activities or relaxing in the sun.Great Value: An excellent investment opportunity in a sought-after area. Grab it before it is gone! Easy to Show! SOLD AS IS CONDITION (id:59911)
Royal LePage Real Estate Services Ltd.
715 - 3220 William Coltson Avenue
Oakville, Ontario
Prime Location in North Oakville. Immaculate condition (Shows Brand New as in Pictures) 1 bedroom/1 Washroom with 9-foot-high Ceilings! Modern finishes and premium laminate flooring throughout. Tastefully Upgraded open-concept kitchen features stainless steel appliances, a built-in stove, an island, and quartz counters with custom backsplash. Large windows in the living room & bedroom for plenty of natural light. Upgraded washroom with glass shower. Full-size washer & Dryer. Large Balcony With Nice Views. Smart living with a Geothermal system and keyless entry. Conveniently located near grocery stores, hospitals, Go Transit, and highways 407/403. Smart Connect System. Building amenities include: Party Room/ Meeting Room/ Concierge/ Rooftop BBQ terrace, Co-working Space/lounge, Gym, Visitor Parking and more. Parking & Locker Included. (id:59911)
RE/MAX Real Estate Centre Inc.
43 Horsham Street
Brampton, Ontario
This spacious detached 4-bedroom home is perfect for an extended family, situated close to shoppingmalls, public transit, and schools. It features a 2-story foyer, main floor laundry with garageaccess and a 2-piece powder room, and a cozy family room with a wood-burning fireplace. The homeboasts a new kitchen with marble tiled floors and countertops, offering easy backyard access forbarbecues, and new flooring throughout the main floor. The combined living and dining rooms areideal for formal entertaining. The master bedroom includes a 4-piece ensuite and two closets,including a walk-in. All bedrooms have double closets. The home alsofeatures fully upgraded bathrooms, new stairs with iron pickets, and a finished basement with aseparate entrance, an additional kitchen, a 4-piece bathroom, and 3 bedrooms basement for additionalrental income. This home offers comfort, convenience, and luxury for a large family. (id:59911)
RE/MAX Real Estate Centre Inc.
2a19 - 7215 Goreway Drive
Mississauga, Ontario
Why lease when you can own your own restaurant unit? Rare opportunity to purchase a 186 sq ft food court unit in the busy Westwood Mall ideal for takeout, catering, or tiffin service. High foot traffic, great visibility, and located in a well-established commercial hub. Modern construction with low operating costs. Turnkey and ready for your food business. Priced to sell this opportunity wont last long! Bring your best offer. Quick closing available. Be your own boss (id:59911)
Upshift Realty Inc.
