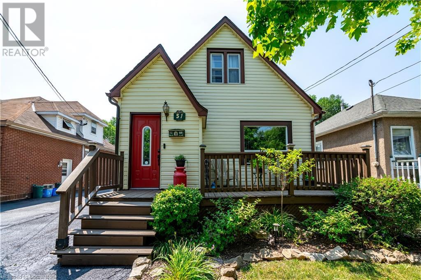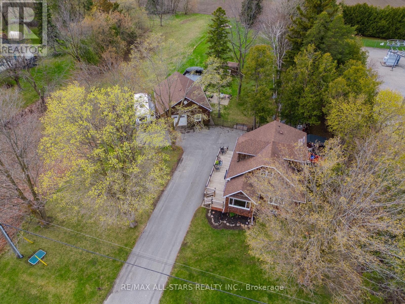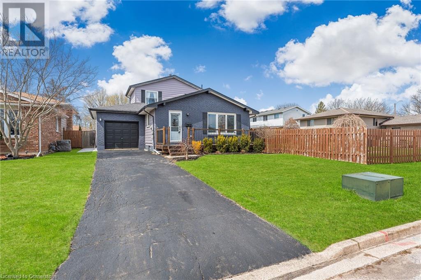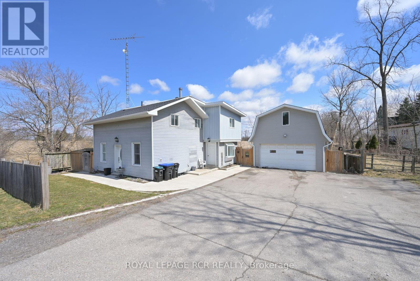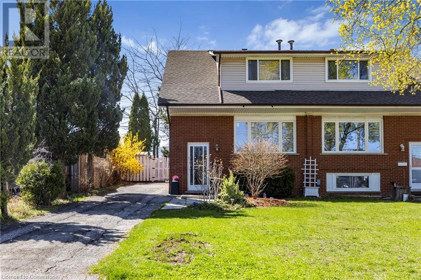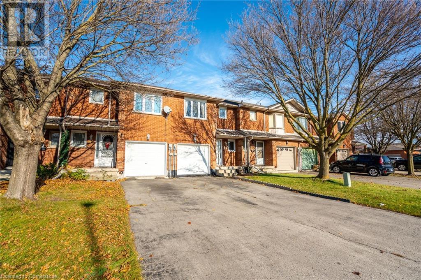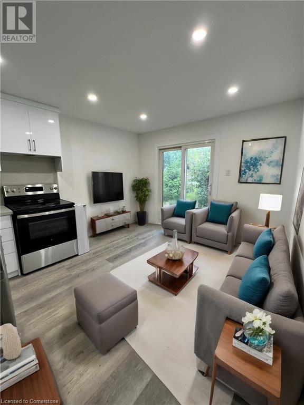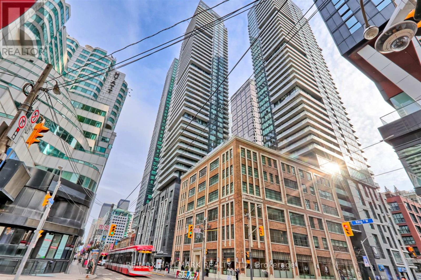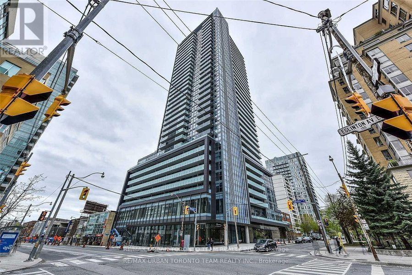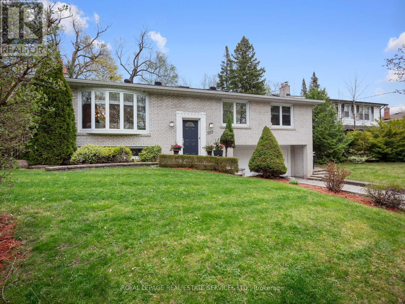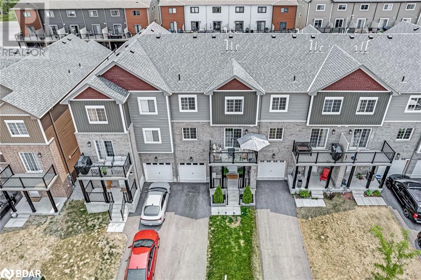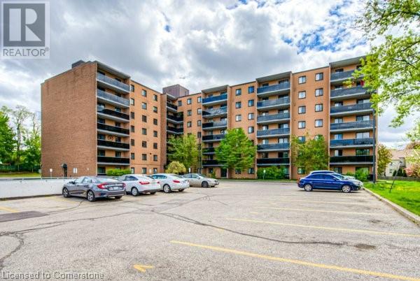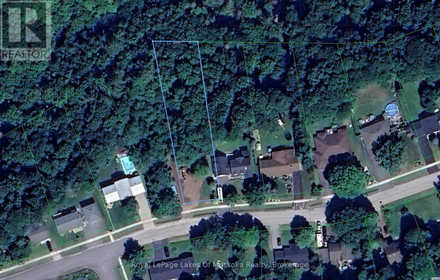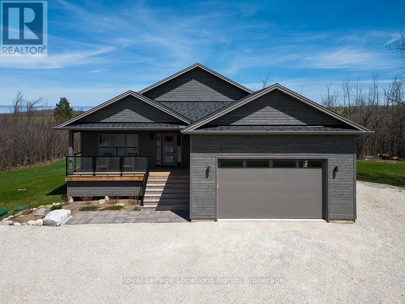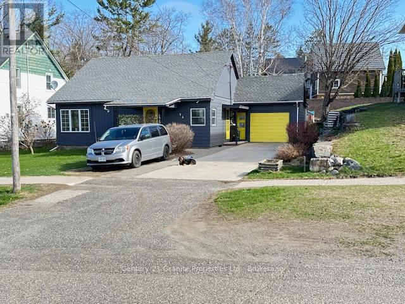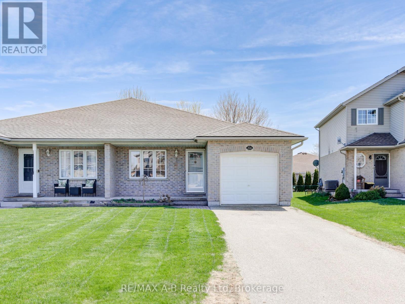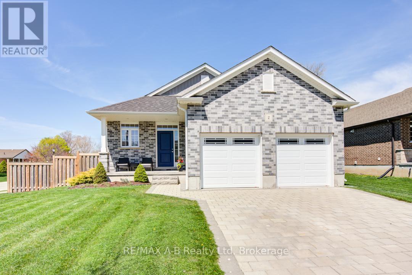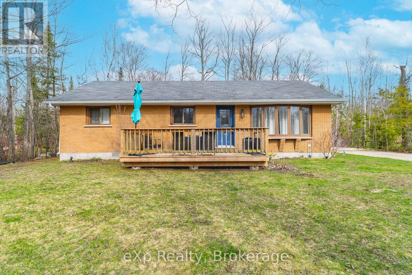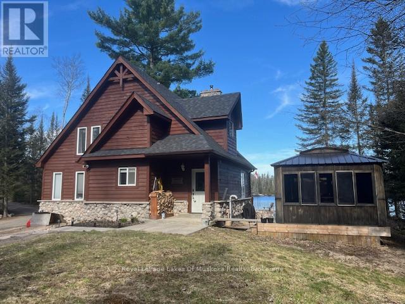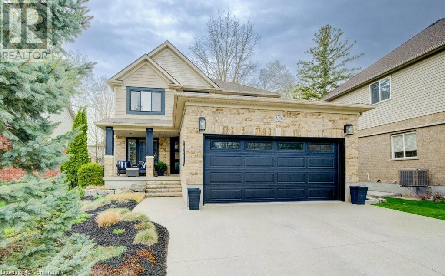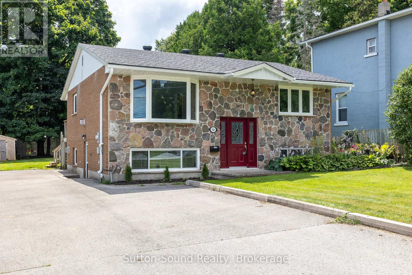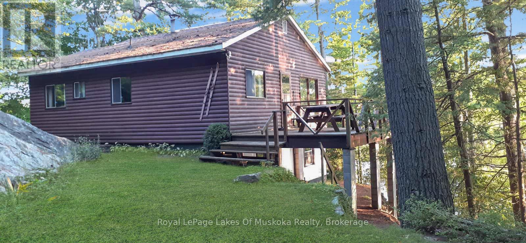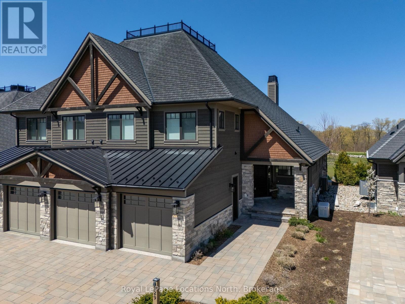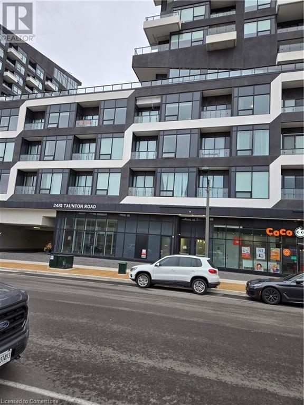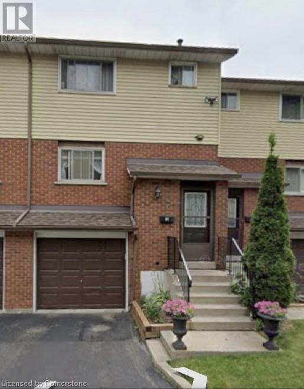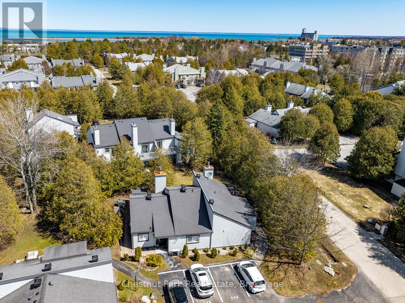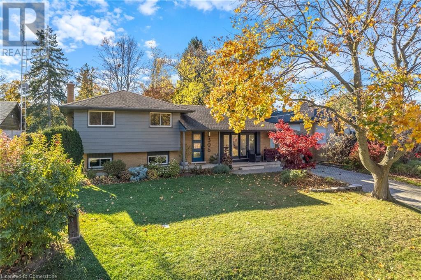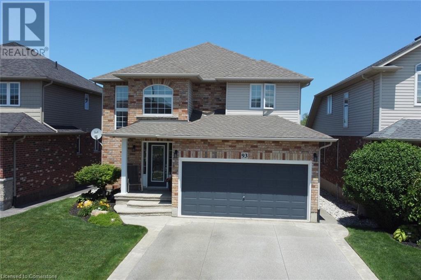51 Wallace Avenue S
Welland, Ontario
Welcome to 51 Wallace Avenue S, a charming and updated home in Welland, perfect for first-time buyers or downsizers! This 3-bedroom home offers a functional layout with a main floor primary suite, making day-to-day living easy and convenient. The bright galley kitchen features sliding doors to a concrete patio with a gazebo, creating the perfect setting for outdoor entertaining. Enjoy your morning coffee on the lovely front deck, where you can take in the beautifully landscaped front yard (2024). A separate side entrance leads to the basement—ideal for storage, a home gym, or a casual rec space. Recent updates include a newer roof, exterior doors, and some windows, plus freshly painted bathrooms (2025). The detached garage is drywalled and heated, offering a great workshop or hobby space. Located close to amenities, this home is move-in ready with plenty of potential to make it your own! (id:59911)
RE/MAX Escarpment Golfi Realty Inc.
12066 48 Highway
Whitchurch-Stouffville, Ontario
Discover the perfect blend of rural tranquillity and urban convenience with this unique 4-bedroom, 2-bathroom home located just minutes from major retailers, restaurants, and amenities. Set on a spacious lot surrounded by peaceful farmland, this property offers privacy, space, and incredible flexibility for families, tradespeople, or hobbyists. The home features a solid, well-maintained build with a functional layout, large principal rooms, and a bright sunroom off the dining area perfect for relaxing or entertaining. Step outside to a sprawling deck and enjoy sunny, open views ideal for outdoor living. A major highlight is the radiant-heated detached garage/workshop, offering 900 square feet of outstanding potential for storage, work-from-home setups, or creative projects. The massive driveway easily accommodates trucks, trailers, boats, or RVs everything you need to live and work your own way. Whether you're upsizing, downsizing, or searching for space with freedom, this move-in-ready property is your canvas to customize and call home. (id:59911)
RE/MAX All-Stars Realty Inc.
91 Thorburn Street S
Cayuga, Ontario
Situated just on the edge of town is this lovely 3 bedroom, 1.5 bath side split with a huge, fabulous fenced yard. The main floor is open concept with the kitchen, living and dining rooms all featured here. Step down to the first family room leading to the back yard. A convenient 2 piece bath is featured here, along with a private side entrance. The lowest level is open to many possibilities- another bedroom, office, home gym or an additional family room. An easy conversion could also create a private inlaw setup. The laundry room completes the level. The top level offers 3 bedrooms and the main bath. All of the conveniences of town living, with water and sewers, and loads of room to play. Oversized driveway with room for lots of guest parking! All appliances are included with the home. (id:59911)
Royal LePage Macro Realty
6489 Dalena Place
Niagara Falls, Ontario
Welcome to 6489 Dalena Place, a beautifully renovated family home in a prime Niagara Falls neighborhood. This move-in-ready gem sits on an impressive 213 ft. deep lot, offering space and comfort for years to come. Recently updated from top to bottom, it’s designed for modern living with a layout that works for growing families or those who love to entertain.The heart of the home is a stunning kitchen featuring quartz countertops, stainless steel appliances, and a generous island equipped with prep sink, wine fridge, and ample cabinetry. The main floor master suite offers a spacious ensuite with a double-sink marble vanity and a custom-tiled glass shower, as well as a sliding door to the rear deck. Upstairs, you’ll find two good-sized bedrooms with plenty of closet space—perfect for kids, guests, or a home office. The fully finished basement adds serious value: a media/rec room with a striking gas fireplace, a full bathroom with a custom tile shower, a versatile bedroom or office, a large laundry area, and abundant storage. High-efficiency furnace and hot water heater (2017), along with updated windows, A/C, and roof, mean low maintenance and peace of mind. The attached drive-through garage is a rare bonus, providing easy access to the expansive fully fenced yard, complemented by a sizable storage shed, a great deck for entertaining, and hot tub. This is a standout opportunity in a family-friendly area—updated, spacious, and ready for you to call home. Don’t wait—this one’s built to impress. *Bonus* This home has in-law suite potential. (id:59911)
Revel Realty Inc.
2545 County Rd 50
Adjala-Tosorontio, Ontario
Room for the whole family! This home has been very well maintained with loads of improvements!! 3 Bedroom, 3 bathroom home plus bonus separate in law suite offering 1 bedroom, 1 bathroom, laundry and its own entrance, heat/AC and deck to enjoy - a perfect living space for extended family or guests. Home features an open bright living space. Generous sized kitchen and dining area with kitchen island, stainless steel appliances, laminate wood flooring. Cozy wood fireplace in living room, bathroom and main floor laundry Walkout to concrete patio and fenced backyard with above ground pool and fire pit to enjoy. Upstairs features 3 large bedrooms and 2 bathrooms plus an office area (potential to be a 4th bedroom). Primary bedroom offers 5 pc ensuite with 2 closets. Detached 2 car garage and lots of parking space. 82' X 132' lot provides big, fenced backyard backing onto farm field. Excellent commuter location minutes to Hwy 9 and hwy 89, 15 minutes to Alliston, Beeton Tottenham. Half hour to Orangeville and within an hour to Pearson Airport. (id:59911)
Royal LePage Rcr Realty
33 Lynwood Drive
Stoney Creek, Ontario
Welcome to 33 Lynwood Drive, a well-maintained 4-level backsplit located in the desirable Eastdale neighbourhood of Stoney Creek. This charming home offers 3 spacious bedrooms, a full 4-piece bathroom, and a convenient 2-piece bath on the lower level. Ideal for families or investors, the separate side entrance provides direct access to the lower level, offering in-law suite potential or flexible living arrangements. Enjoy the functional layout featuring a bright living/dining area, a cozy lower-level family room, and an eat-in kitchen with plenty of natural light. The attached single garage includes inside entry, and the double-wide private driveway accommodates parking for up to 4 vehicles—perfect for multiple drivers or guests. Located on a quiet, family-friendly street, this property is just minutes from schools, steps away from Ferris Park, shopping centres and quick highway access—making daily errands and commutes a breeze. A great opportunity to move into a mature neighbourhood with strong community roots. (id:59911)
Keller Williams Edge Realty
294 Quigley Road
Hamilton, Ontario
Welcome to 294 Quigley Road, a well-cared-for semi-detached home located in a family-friendly neighbourhood. Situated directly across from a beautiful trail that follows the Red Hill Creek, and close to parks, schools, and everyday amenities, this home offers the perfect blend of convenience and outdoor living. Inside, pride of ownership is clear. Major updates have been completed over the years, including a fully finished basement with a bathroom (2019), new windows (2019), updated furnace and AC (2019), roof replacement (2019), updated electrical (2019), sewer line upgrade (2021), and a stunning upstairs bathroom renovation (2021). The backyard offers a private, inviting space ideal for relaxing or entertaining, with the added bonus of a children's play set that can stay if the new owners wish. With a functional layout, modern updates, and an unbeatable location, 294 Quigley Road is ready for its next family to call it home. (id:59911)
Exp Realty
85 Royalvista Drive
Hamilton, Ontario
Welcome to this beautiful freehold townhouse nestled in the sought-after Templemead area of Hamilton Mountain. This home features a modern layout perfect for today's lifestyle and is completely finished, ready for you to move in immediately. Upon entering, you'll find a spacious foyer that leads into a carpet-free environment throughout the main and upper levels. The design includes a convenient powder room and direct garage access. If you enjoy cooking, you'll love the kitchen equipped with updated stainless steel appliances (2021), ample cupboard space, and generous counter space. The dining area, illuminated by a charming bow window, seamlessly connects to a cozy living room that boasts a warm gas fireplace and doors leading to a tranquil backyard retreat. The impressive master bedroom acts as a personal sanctuary, featuring a walk-in closet and a stylish ensuite with a luxurious soaker tub and a separate shower. Additionally, there are two more roomy bedrooms that share a chic 4-piece bathroom, with one offering ensuite access. The basement has been creatively transformed into a multifunctional area, complete with a finished recreation space and plenty of storage. This well-cared-for home, with new roof shingles installed in 2023, is ideally situated within walking distance to parks, schools, public transport, and local shops, and is just a short drive from the Link for easy commuting. With two parking spaces plus the garage, this townhouse presents a fantastic opportunity for anyone looking to create a distinguished home. (id:59911)
RE/MAX Escarpment Realty Inc.
10 Jamie Ann Street
Hamilton, Ontario
Welcome to a fully renovated beautiful apartment rental which features an open-concept living room and kitchen, perfect for modern living. Enjoy 2 cozy bedrooms, a full bathroom, and convenient in-unit laundry. The kitchen is fully equipped and opens to a small backyard with a sliding door – ideal for relaxing or entertaining. Don't miss out on this fantastic opportunity! Looking for exceptional tenants with a strong credit score, stable employment, and excellent references. Property has been virtual staged (id:59911)
RE/MAX Escarpment Realty Inc.
RE/MAX Escarpment Realty Inc
77 Leroy Avenue
Toronto, Ontario
A Seamless Blend of Light, Luxury and Livability. Stunning 4-Bedroom Home in Prime East York Location. Step into this extraordinary custom-built residence where sophisticated modern architecture meets exceptional functionality. Designed with family living and stylish entertaining in mind. Prepare to be captivated by soaring 10-foot ceilings, a dramatic central staircase crowned by a light tunnel, and exquisite sightlines that flow effortlessly across all three levels. Indulge in spa-inspired luxury bathrooms, cozy up by one of two designer fireplaces, or retreat to the fully finished walk-out basement, perfect as a media lounge, theatre, or home gym. At the heart of the home lies a dream kitchen, anchored by an oversized island, premium appliances, and a show-stopping backsplash. A full wall of oversized sliding glass doors bathes the interior in natural light and opens to a deck, which overlooks a lushly landscaped backyard, complete with multiple seating areas, a hot tub framed with a pergola, and a gas fire table. The ultimate setting for year-round enjoyment. Additional highlights include: Multiple skylights that enhance natural brightness, a new furnace (2025), air conditioner (2023), and an owned tankless hot water tank. Steps to beloved Dieppe Park. Ideal for families and outdoor enthusiasts. Every inch has been curated with the craftsmanship and elegance of a magazine-worthy home. This is more than a house, its a statement! A rare offering in a friendly neighborhood where luxury meets lifestyle. Book your private showing today and prepare to fall in love. (id:59911)
Right At Home Realty
976 Andrew Murdoch Street W
Oshawa, Ontario
Stunning 1 Year New Detached Home In The Most Desirable Area Of Oshawa. Featuring 4 Spacious Bedrooms & 2.5 Baths W/ Luxury Upgrades From Top To Bottom. Walk Into A Bright, Open Concept Layout. Live, Dine & Entertain In The Great Room & Large Kitchen W/ Island/Breakfast Bar - Upgraded Cabinets/Backsplash, SS Canopy Hood, Quartz Countertops, Extra Pantry & So Much More! Second Floor Features A Primary Retreat W/ A Walk-In Closet & Private Ensuite W/ Quartz Countertops, Upgraded Cabinets/Tile & Glass Shower. Enjoy 2 Additional Spacious Bedrooms W/ Double Closets, Beautiful Washrooms W/ Upgraded Cabinets, Quartz Countertops & Floor Tiles. Large Windows Throughout The Entire Property Bringing In Lots Of Natural Light! Garage Parking Plus A Long Driveway. Easy Access to 401/407, Schools, Public Transit, Parks, Trails, Recreation Centers, Restaurants & Shopping. (id:59911)
Century 21 Empire Realty Inc
6537 Werry Road
Clarington, Ontario
Welcome to historic "Road's End" Stone Farm House Circa 1859 built by Scottish stone masons. Mid concession location at the end of Werry Rd. Serene & magnificent 6.56 acre lot in the coveted community of Solina. Renowned Restoration Architect Napier Simpson completed a restoration in 1968 to enhance vintage elements while modernizing the home & maintaining its original character. Experience a quiet country experience with urban amenities of North Oshawa & historic Bowmanville just minutes away. Side porch leads to large eat in country kitchen. A garden entrance leads to spacious mudroom & powder room. Beautiful patio overlooking lush lawns, trees & gardens. Original crown moldings, 6 & 8 inch wide plank floors, 14 inch baseboards. Extra large 6 over 6 pane sash windows provide incredible natural light and frame pastoral views. Beautiful period appropriate light fixtures throughout enhance the beauty & character of this home. Stately and spacious living room w/wood burning fireplace, wall sconces flanking the sofa and fireplace & built-in bookcase. Large formal dining room, beautiful chandelier & wall sconces. Spacious den/office with original built-in cabinetry. Grand staircase, original wood floors on 2nd fl. 3 very spacious and bright bedrooms. All with amazing closet space, rare in century homes. Primary bedroom with two separate closets & built-in drawers. Unique 4th bed/playroom with a secret door from the kitchen & 1/2 door on 2nd floor adds a touch of whimsy. Remodeled 3-pc marble bathroom on 2nd flr. Minutes to Hwy 407, 418 & only 45 minutes to GTA. Lush lawns, pastures & gardens. Heritage bank barn, well, stalls for animals & 2-storey hay loft. Workshop, hydro + 2 storey drive shed. Spring fed pond, 8 ft deep. Utilize out buildings to create your hobby farm, or reinvent the space to suit your personal needs. Protected by the Greenbelt Act ensuring adjacent lands can not be developed. Must be seen to be appreciated. Home Inspection done & avail on reques (id:59911)
Sotheby's International Realty Canada
15 Cree Avenue
Toronto, Ontario
A Must-See Your Oasis in the City! Welcome to this stunning 3+1 bedroom detached home in the sought-after Cliffcrest neighborhood. Nestled on an oversized 55 x 150 ft lot. This home features a private driveway and a detached garage. Surrounded by custom-built homes, it offers the perfect blend of charm and updates. This amazing family home features bright living room with a fireplace, a versatile office/den and a brand-new eat-in kitchen with a large breakfast area that seamlessly flows into the family room. New laminate flooring runs throughout. The three-season sunroom, accessible from the breakfast area, includes a hot tub and can serve as a yoga or relaxation space. The finished basement with a separate side entrance offers additional living space, featuring a cozy sitting area, a bedroom, and a full bathroom. Making it ideal for extended family. The long private driveway provides parking for up to six cars. Located in the RH King Academy school district. This home is just steps from McCowan Park, top-rated schools, scenic nature trails, the lake, TTC, shops and more. Minutes from Eglinton GO Station and The Bluffs, this vibrant community is undergoing an exciting revitalization. This home offers an unbeatable combination of space, location, and convenience. Don't miss this incredible opportunity to enjoy Bluffs living at its best. **Check out our virtual tour!** (id:59911)
RE/MAX Community Realty Inc.
2708 - 252 Church Street
Toronto, Ontario
Brand New 1+1 Bedroom, 2-Bathroom Condo at 252 Church St Downtown Toronto Living at Its Finest!This modern condo offers a smart open-concept layout with sleek, built-in kitchen appliances and contemporary finishes throughout. The spacious den can easily serve as a second bedroom, home office, or guest space. Located in the heart of downtown, you're just steps from Yonge-Dundas Square, Eaton Centre, Toronto Metropolitan University, St. Michael's Hospital, and the Financial District. Unmatched transit access with TTC streetcars, subway stations, and GO Transit all nearbyperfect for professionals, students, or anyone seeking the ultimate downtown lifestyle. (id:59911)
RE/MAX West Realty Inc.
620 - 308 Jarvis Street
Toronto, Ontario
Welcome to JAC Condos, a stunning 2 bedroom plus 1 den, 2 bathroom West facing condo at Carlton St & Jarvis St, offering vibrant downtown living. Bathed in natural light with city views, this spacious unit features an open-concept layout, modern kitchen, and versatile den for work or guests. Steps from College Subway, TMU, U of T, George Brown, and Eaton Centre, its perfect for students, professionals, or urban enthusiasts. Enjoy premium amenities: 24/7 concierge, gym, pet spa, yoga studio, media lounge, music room, BBQ area, party room, meeting room, and more. Nestled in a walkable neighborhood with cafes, parks, and entertainment, this condo blends luxury and convenience. Dont miss this opportunity to live in Torontos dynamic core! (id:59911)
Dream Home Realty Inc.
515 - 8 Gladstone Avenue
Toronto, Ontario
Sophistication At 8 Gladstone - Loft Style One Bedroom, With 9.5 Ft Exposed Concrete Ceilings. Gas Hock-Up For Bbq's. Boutique Style Lofts Developed By Street Car. This Sunny West Facing Unit Has Grocery, Ttc, Goodlife Fitness On Your Doorstep. Parking + Locker And All Appliances Included. Live Among The Queen West Shops And Eateries, Minutes To Galleries And Nightlife Of Queen St, The Ossington Strip And Parkdale. Convenient Onsite Grocery. (id:59911)
Right At Home Realty
2507 - 125 Blue Jays Way
Toronto, Ontario
Welcome to King Blue! Located In The Heart of Toronto's Entertainment District. This 1 Bedroom Boasts Plenty of NaturalLight with Northern City Views. Favourable Amenities including; 24-hour Concierge, Gym, Indoor Pool, Party Room and Guest Suites. WithinSteps to the TTC, Restaurants, Bars, Rogers Center, CN Tower, and Plenty More .Great Opportunity (id:59911)
RE/MAX Hallmark Corbo & Kelos Group Realty Ltd.
1605 - 125 Redpath Avenue
Toronto, Ontario
Available June 1st - The Eglington - Corner Unit. Open Concept Kitchen Living Room -1 Bedroom Plus Separate Den (With Window) And 2 Full Bathroom Unit - Can Easily Be Used As 2 Bed. 631 Sqft Balcony With North West Views (id:59911)
RE/MAX Urban Toronto Team Realty Inc.
5111 - 55 Mercer Street
Toronto, Ontario
Welcome to 55 Mercer St! This brand-new 2-bedroom unit offers unobstructed views of the CN Tower and Lake Ontario. With floor-to-ceiling windows and a balcony offering breathtaking views of Toronto's skyline, you'll be living amidst style and comfort. This suite features Marvelous 9-ft ceilings, sleek, modern kitchen with quartz countertops, backsplash, and built-in appliances. Live in Toronto's Entertainment District with a 100 Walk Score and 100 Transit Score, steps away from the CN Tower, Rogers Centre and top restaurants. (id:59911)
Homewise Real Estate
1255 - 209 Fort York Boulevard
Toronto, Ontario
Rare South-West Facing 1-Bedroom + Den Suite In Downtown Torontos Waterpark City. Featuring $20,000 In Upgrades. This Modern Move-In-Ready Unit Boasts A Sleek Kitchen With Stainless Steel Appliances, Versatile Den Space Ideal For Dining Area Or Home Office. Renovated Bathroom With Frameless Glass Shower And LED Anti-Fog Mirror. Large Balcony With Custom Decking And Ambient LED Floor Lighting. Reserved Underground Parking Located Conveniently Across From Elevator. Prime Location: Steps To The Bentway Rink, TTC, Waterfront Trail & Lake Ontario. Minutes To Exhibition Place, BMO Field, King West, Supermarkets, Restaurants. 20/25-Minute Walk To CN Tower, Union Station, Ontario Place, Budweiser Stage, Rogers Centre, Harbourfront, And Ripley's Aquarium. Premium Building Amenities Include A Fully Equipped Gym, Indoor Pool, Sauna, Rooftop Terrace With Lake And City Views, Outdoor BBQs, And 24-Hour Concierge. Ideal For Buyers Or Investors. Book Your Viewing ASAP - Easy Showings! (id:59911)
Keller Williams Advantage Realty
227 Old Yonge Street
Toronto, Ontario
Fabulous 3+1 bedroom, 2 bathroom detached raised bungalow located in the prestigious St. Andrews neighbourhood, situated on a 61 x 125 ft lot along prime Old Yonge Street and surrounded by multimillion-dollar homes. This bright and spacious home features an open-concept layout with hardwood floors, freshly painted throughout, and natural light pouring in through two skylights. The spacious living room includes a large bay window and a cozy wood-burning fireplace, perfect for relaxing or entertaining. The custom kitchen is designed for both function and style, featuring built-in stainless steel appliances, granite countertops, two sinks, and ample counter and cabinet space. Walk out to a fully landscaped backyard oasis complete with multi-level stone patios, lush perennial gardens, a hot tub, and a built-in natural gas BBQ hookup, perfect for entertaining, relaxing, and summer dining. The king-sized primary suite offers a walk-in closet and private 3-piece en-suite. Two additional bedrooms provide great space for children or guests, with built-ins and custom storage solutions. The finished lower level boasts a large recreation room with hardwood floors, a second fireplace, sliding barnboard doors, and a built-in Murphy bed for additional sleeping space. A fourth bedroom, 3-piece bathroom, and loads of storage complete this level. With a walk-out entrance from the driveway and a third entrance through the garage, the lower level offers fantastic potential for a guest or in-law suite. Located in a top-rated school district (Owen PS, St. Andrews MS, York Mills CI), steps to Tournament Park with tennis courts, a short walk to York Mills Subway Station, and minutes to the 401, Don Valley Golf Club, shops, and restaurants, this home truly has it all. A rare opportunity in one of Toronto's most desirable communities. (id:59911)
Royal LePage Real Estate Services Ltd.
24 Viamede Crescent
Toronto, Ontario
Welcome to a rare opportunity to own a beautifully renovated bungalow in the heart of the highly coveted Bayview Village community, surrounded by multi-million dollar estates and nestled on a premium 60-ft wide lot with unobstructed views. This meticulously maintained home offers over 1,850, sqft of finished living space, thoughtfully designed for families seeking both comfort and elegance. With 4 spacious bedrooms, 3 modern bathrooms, and an inviting family room, there's ample space for everyone to live, relax, and entertain. Step inside to discover a bright, open-concept layout featuring newly varnished hardwood floors and a stunning custom kitchen complete with stainless steel appliances, quartz countertops, a built-in breakfast nook, and oversized picture windows that flood the space with natural light and frame views of mature, lush greenery. The primary retreat is a true sanctuary, showcasing a fully renovated ensuite bath with a skylight for added serenity. All additional bedrooms are generously sized, perfect for growing families or hosting guests. The fully finished lower level is as impressive as the main floor, boasting large windows, a massive family room, an extra bedroom, and a full 3-piece bath. It's an ideal setup for an in-law suite, home office, or extended family living. Seamless access to highways and is just minutes to the subway, Fairview Mall, Bayview Village Shopping Centre, IKEA, top-rated schools including Earl Haig S.S. & Bayview Middle School, hospitals, and more. This is more than just a home, it's a must-see opportunity in one of Toronto's most prestigious neighbourhoods! (id:59911)
Housesigma Inc.
38 Tristan Crescent
Toronto, Ontario
Gorgeous Home In High Demand North York Location, Large Cornor Lot.Top Ranking Schools (Ay Jackson, Cresthaven Ps, Zion Heights Ms), Ideal Environment - Cresthaven Park, Hillcrest Tennis Club, Seneca College, Shopping, Supermarket, Walking Trails & Transportation. Great Layout, Very Bright And Spacious Rms. Sun Filled Living Rm With Beautiful Bay Window. Newer Ss Appliances. One Bus To Subway And Minutes To 401 & 404. (id:59911)
Homelife New World Realty Inc.
44 Woodside Drive
Mount Pleasant, Ontario
Welcome to 44 Woodside Drive, a stunning 1-storey brick bungalow situated on a beautifully landscaped 0.53-acre lot in the sought-after village of Mount Pleasant, just minutes from Brantford and conveniently close to amenities and highway access. This meticulously maintained home, built in 2012, offers approximately 4,030 square feet of total living space, featuring 4 spacious bedrooms and 3 elegantly designed bathrooms. The main level boasts a formal dining area, a great room with a cozy gas fireplace, and a gourmet kitchen equipped with custom cabinetry and granite countertops, all enhanced by an abundance of natural light from the many windows. Enjoy direct access to an upper deck overlooking the expansive fenced backyard and heated inground pool, perfect for entertaining. The primary suite is a true retreat, complete with its own gas fireplace, access to the upper deck, a luxurious 6-piece ensuite bathroom, and a walk-in closet. The fully finished basement, accessed by a winding staircase, includes an open recreation room with a wet bar, a TV/Entertainment area, a reading nook, the 4th bedroom, and a convenient 3-piece bathroom. Additional highlights include a triple-wide paved driveway and a 3-car garage with inside access to the main floor laundry. Nestled in a tranquil cul-de-sac surrounded by high-end residential homes, this property is ideal for growing families and entertainers alike. Don’t miss your chance to make this exceptional home your own! (id:59911)
Progressive Realty Group Inc.
11 Kodiak Terrace
Barrie, Ontario
Welcome to This Stunning Freehold Townhome in One of Barrie's Most Desirable Communities! This beautifully maintained 6 Year Old home is truly move-in ready, perfect for first-time buyers or those looking to downsize without compromise. Step inside to an open-concept main floor featuring a spacious family room, kitchen, and a den, that comes complete with stylish built-in cabinetry and a beverage fridge, ideal for effortless entertaining. No detail has been overlooked with premium upgrades throughout, including KitchenAid stainless steel appliances, elegant laminate flooring, a large centre island with a granite countertop, upgraded cabinet and door hardware, pot lights, and chic decorative wall trim. On the Upper Level you'll find two generously sized bedrooms. The primary suite offers a walk-in closet with custom built-in organizers and a semi-ensuite, while the second bedroom also features thoughtfully designed closet organizers. Enjoy outdoor dining and morning coffee on your large private balcony, accessible directly from the kitchen. Additional conveniences include inside entry from the garage to a ground-floor laundry room with a 2-piece bath and extra storage, plus an extended driveway accommodating parking for two vehicles. This is low-maintenance living at its best, all just minutes from Hwy 400 and 27, shopping, parks, fabulous restaurants and schools. Simply move in and start enjoying everything this fabulous home and location have to offer! (id:59911)
Exp Realty Brokerage
706 - 158 Front Street
Toronto, Ontario
Rare Opportunity - Largest 1-bedroom in the building! This stunning and spacious 1 bedroom condo is the largest available in the building and is located in a modern, 3 year old building with top-tier amenities. Featuring soaring 14 ft ceiling detail, expansive windows, and blackout blinds, this sun-filled space offers the perfect blend of openness and privacy. A large locker provides ample storage, and with only one previous resident, this condo is in pristine condition. Unbeatable location & transit access; world-famous St. Lawrence Market at your doorstep - free produce, artisan goods & gourmet dining. Exceptional walkability - steps to restaurants, shopping and entertainment. Transit at your fingertips - Streetcars, buses, and Union Station minutes away. Easy access to the Financial District, Distillery District & Waterfront. Luxury Amenities in a new, modern building: Gym, Media room, Indoor Pool, Outdoor Patio, Billiards & Table Tennis, Library, Elegant Dining Room, Catering Kitchen. This is a rare chance to own a truly special home in one of Toronto's most sought-after neighborhoods. Don't miss out - Schedule your viewing today! (id:59911)
Real Estate Homeward
29 West Avenue Unit# 702
Kitchener, Ontario
Welcome to 29 West Avenue Unit #702 in the highly sought-after Chelsea Estates—a spacious and well-maintained 3-bedroom, 2-bathroom condo in the heart of Kitchener. Offering a prime location and a thoughtfully designed layout, this carpet-free unit is perfect for families, professionals, or those looking to downsize without compromising on space and comfort. Step inside to find a bright and airy open-concept living space, where large windows flood the unit with natural light. The carpet-free flooring throughout adds a modern touch and ensures easy maintenance. The kitchen offers ample cabinetry and counter space, while the dining area flows seamlessly into the expansive living room—ideal for hosting gatherings or simply relaxing after a long day. One of the standout features of this unit is the private balcony, where you can unwind and take in stunning views of the vibrant neighborhood below. Whether you're enjoying your morning coffee or an evening sunset, this outdoor space is a true extension of your living area. The primary bedroom is generously sized with its own ensuite bathroom for added privacy. Two additional bedrooms provide versatility for a home office, guest room, or growing family. A second full bathroom ensures convenience for all occupants. This property offers a secure building, underground parking, and a prime location that puts you close to everything you need. Victoria Park, Iron Horse Trail, St. Mary’s Hospital, shopping, restaurants, and public transit are all just minutes away, making daily errands and leisure activities a breeze. If you’re looking for a move-in-ready condo in one of Kitchener’s most desirable locations, don’t miss out on this incredible opportunity. (id:59911)
Real Broker Ontario Ltd.
175 Hunter Street E Unit# 207
Hamilton, Ontario
This spacious one-bedroom condo is centrally located in Corktown. Close to the Hamilton GO Station, and a short walk away to hot-spots Augusta Street, King William and James North restaurant districts. Immerse yourself in Hamilton's countless cultural amenities, like Supercrawl, Hamilton Farmer's Market, Public Library, Theatre Aquarius and the AGH! Unit comes with one covered parking spot and includes water, internet, and in-suite laundry. (id:59911)
RE/MAX Escarpment Realty Inc.
77 Meadow Heights Drive
Bracebridge, Ontario
Building lot in prime Meadow Heights subdivision-Bracebridge! 75' x 302' lot located only minutes from down town & large level building area backing onto a gorgeous forested ravine and Town of Bracebridge environmentally protected Green space behind with trails. Zoned R1, Hydro, Municipal water, natural gas, cable, high speed internet are all available at the street. Prime location supports upscale homes! Build your dream home here! (id:59911)
Royal LePage Lakes Of Muskoka Realty
145 St Vincent Crescent
Meaford, Ontario
Welcome to 145 St. Vincent Crescent, a custom built raised bungalow nestled in the heart of Meaford's serene countryside. Set on a spacious and picturesque lot with a tranquil creek bordering the northeast property line, this home offers the perfect blend of privacy, comfort, and functionality. The main level features expansive windows throughout that flood the home with natural light. The large principal rooms flow seamlessly onto a stunning wrap-around patio, perfect for relaxing or entertaining while taking in the breathtaking views of the surrounding landscape and magical sunsets. Upstairs offers 3 spacious bedrooms plus two 5-piece bathrooms including a stunning primary ensuite. The fully finished lower level offers outstanding versatility with 2 additional bedrooms, 2 full bathrooms, and 2 separate walk-outs, creating the ideal setup for an in-law suite, guest quarters, or potential rental income. Whether you're hosting extended family or looking for added privacy, this flexible space delivers. Additional highlights include a double car garage, ample storage throughout, and a peaceful setting that captures the essence of rural living while remaining just minutes from the town of Meaford, Georgian Bay, and area amenities. Don't miss your opportunity to own this one-of-a-kind property offering comfort, beauty, and unmatched potential. (id:59911)
Royal LePage Locations North
75 Waubeek Street
Parry Sound, Ontario
Welcome to this delightful 3-bedroom bungalow nestled on one of Parry Sounds most desirable streets! Just steps from the sparkling shores of Georgian Bay, this home offers a rare blend of town convenience and cottage-country charm. Enjoy partial bay views right from your property and take evening strolls to the waterfront just down the road. Set on a level lot, the home features an attached garage, spacious living areas, and a bright, inviting layout perfect for families, retirees, or anyone looking to enjoy life in one of Ontario's most scenic towns. This is your chance to own a piece of Parry Sounds charm in a location that's as popular as it is picturesque. Dont miss out on this gem ~ homes on this street rarely last long! (id:59911)
Century 21 Granite Properties Ltd.
204 Frederick Court
East Zorra-Tavistock, Ontario
**AMAZING HOME, AMAZING VALUE** Minutes to town and located on a quiet family friendly court. Welcoming front porch and open foyer. Tons of space in this open kitchen, dining and living area, main floor laundry, and a good size yard for your children or your pets. The basement offers a large family room, office or play room and a 3 pc bath and storage space. Updates include, freshly painted, new furnace April 2025, roof 2016, kitchen flooring 2019, This home is turnkey and move-in ready, immediate possession is available. HURRY before it is SOLD! Call LA for more information. (id:59911)
RE/MAX A-B Realty Ltd
2 Diamondridge Court
St. Marys, Ontario
Welcome to this charming detached bungalow, ideally located on a spacious corner lot in a quiet cul-de-sac. Perfect for families or seniors seeking one-level living, this well-maintained home offers both comfort and functionality. Enjoy a bright main floor featuring quartz countertops, large bedrooms, including a 3-piece ensuite, main floor laundry, and an open layout ideal for everyday living. The partially finished basement includes a large family room, 2 bedrooms, 3-piece bath and a bonus office space. The oversized utility room offers ample storage for your everyday needs. **Eco-conscious features** include owned solar panels that feed the grid resulting in no hydro usage bill and an **EV charger** in the garage ready for your electric vehicle. The fully fenced yard with raised vegetable gardens offers private outdoor space to relax or grow your own fresh produce. This home is move-in ready with plenty of room for you, your guests, your hobbies, and more. A fantastic opportunity in a desirable, quiet neighbourhood. Call for your private viewing today! (id:59911)
RE/MAX A-B Realty Ltd
15 Mapleport Crescent
South Bruce Peninsula, Ontario
Nestled in a prime location just a short walk from the beautiful shores of Sauble Beach and the charming downtown shops, this well-maintained 3-bedroom, 2-bathroom brick bungalow offers the perfect blend of comfort and convenience. Step inside to discover a warm and inviting space, highlighted by a cozy gas fireplace that creates a welcoming ambiance in the spacious living room. Whether you're relaxing after a day at the beach or entertaining guests, this home offers the ideal setting for both. Recent upgrades include a brand-new hot water heater (2024), new appliances (2021), windows (2018), roof (2017), aluminum soffit/facia, gas furnace 2020, gas fireplace 2019. Outside, the property boasts a lovely yard with space to enjoy the outdoors, while the location provides the ultimate in accessibility with Sauble Beach just a short stroll away, perfect for swimming, kayaking and Lake Huron sunsets! With its prime location, functional layout, and fresh upgrades, 15 Mapleport Crescent is an ideal retreat or full-time residence. (id:59911)
Exp Realty
103 - 199 Hope Street East Street E
East Zorra-Tavistock, Ontario
Welcome to 199 Hope Street East unit #103 , in the lovely town of Tavistock. If you are tired of grass cutting, snow removal and exterior home maintenance, then this is one property you do not want to miss viewing. Enjoy a carefree lifestyle with this 1 -bedroom plus den condo unit located on the 1st floor. This well-maintained condo unit located, in a very well-maintained building built in 1993, this apartment condo unit offers approx. 1078 Sq.ft of living space, open concept, 4 appliances, in suite laundry, newer 3 pc bath, sliders off the sun room to an outside patio and and parking. The main condo building offers controlled entry, elevator, exercise room, community room with a kitchen for your large family get togethers, sauna and common lobby area. Plan to enjoy a more relaxing lifestyle, be sure to call to view this great condo today, immediate possession is available. (id:59911)
RE/MAX A-B Realty Ltd
763 Sand Hill Road
Joly, Ontario
Discover this beautiful country home/cottage, set on over 5 acres with 300 plus feet of frontage on the scenic Forest Lake/South River. A true retreat for nature lovers, this property offers boating, canoeing, and exploring, along with incredible wildlife watching and peaceful morning paddles. The west-facing exposure ensures breathtaking sunsets from your deck, and relaxation by the water. Private, yet easily accessible year-round, this property is just minutes from South River and Sundridge, with convenient access to Highway 11, making trips to Huntsville and North Bay effortless. Enjoy nearby Eagle Lake Golf Course, Mikisew and Algonquin Park Provincial Parks. Inside, the open-concept kitchen, dining, and living area features a gorgeous stone fireplace and patio doors leading to the deck overlooking the river. The main-floor master bedroom is accompanied by a four-piece bathroom, while the upper level boasts two spacious bedrooms and a three-piece bath. Large windows throughout flood the home with natural light. A full basement offers ample storage space. Outside, unwind in the cozy screened-in porch, perfect for enjoying the outdoors without the bugs. A 24x24 garage/shed with electricity provides plenty of room for the man in your life as well as all your toys whether its snowmobiles, Sea-Doos, or ATVs. Dont miss this rare opportunity to own a piece of paradise! (id:59911)
Royal LePage Lakes Of Muskoka Realty
40 Housler Lane
Cambridge, Ontario
Welcome to your dream home! This beautifully updated 4-bedroom, 4 bathroom house is perfect for a growing family seeking comfort, privacy, and convenience. Situated on an oversized lot, the property boasts a picturesque backyard fronting onto lush greenspace, providing serenity and a connection to nature right at your doorstep. The open-concept design seamlessly connects the main living areas, making it an ideal space for entertaining family and friends. The spacious living room features large windows that fill the room with abundant natural light, creating an atmosphere of relaxation and comfort. The modern kitchen, fully remodeled in 2016, is a culinary enthusiast's dream, equipped with a new stove (2025), new dishwasher (2025), high-end appliances, ample storage, and a stylish center island perfect for meal preparation or casual gatherings. Just steps away from top-notch schools—an opportunity that rarely comes available. Quick and easy highway access ensures effortless commuting to nearby urban centers and major destinations, simplifying your daily travel. Additionally, the proximity to parks and a state-of-the-art recreation center makes this the ideal home for families desiring an active and enriching lifestyle. Significant updates include a new furnace and air conditioning unit (2019), water softener and hot water tank (2021), staircase (2021), replaced hardwood flooring on the second level (2021), and new windows throughout (2022). Additional upgrades include new front, garage, and garage-to-house doors (2021), enhanced insulation (2021), basement renovation with new gas fireplace (2022), laundry room with a new washer (2024), outdoor pergola (2019), siding (2020), hot tub (2013), exposed aggregate driveway (2020),outbuilding/shed (2018), 2 other sheds. This home has been completely refreshed, ensuring modern amenities and stylish finishes that you can immediately enjoy. Don’t miss out on this exceptional opportunity to secure your perfect family home! (id:59911)
Shaw Realty Group Inc.
365 24th Street W
Owen Sound, Ontario
Look no further, this lovely raised bungalow is looking for new owners. Situation on a dead end street a short walk from the marina, walking trails and beach. This home will sure check a lot of your boxes, 4 Bedrooms, 2 baths, a living room and rec room both with a gas fire place, functional kitchen with lots of cupboard space and Granite counter tops. All ready for your personal touches. Walk out from the basement! Beautiful private back yard to entertain. (id:59911)
Sutton-Sound Realty
5 - 1188 Sandwood Road
Muskoka Lakes, Ontario
Unmatched southern orientation, multiple sun exposures and sweeping vistas, with 150' of waterfront on the shores of Three Mile Lake. Lovely tiered landscaping to gentle water entry - ideal for children and grandchildren. Two open lawn areas for games together with dramatic granite outcroppings frame this partially winterized, 3 bedroom 1 bathroom cottage. Open floor plan includes entrance foyer and light filled open plan principal rooms. Seamless access to separate east and west decks, add entertainment space and a variety of sun-shade catching options. Beautiful stone walls and pathways meander along the shoreline and through a canopy of quintessential Muskoka white pine. Unfinished basement with workshop, open area and enclosed 11sq m storage room with window provides lots of storage for all the toys. Wood stove adds to the getaway ambience and stems the chill of cooler evenings. Minutes to Diamond in the Ruff for golf and the infamous Thursday night chicken wings. 20 minutes to Bracebridge or Village of Rosseau 25 minutes to Huntsville. Call now to arrange your personal tour of this 2025 vacation opportunity. (id:59911)
Royal LePage Lakes Of Muskoka Realty
39 Spicer Street
Fergus, Ontario
Welcome to 39 Spicer Street in the charming town of Fergus! This beautiful 3-bedroom home boasts stunning curb appeal and a perfect blend of comfort and modern living. With nearly 1,900 square feet of space, it features a bright and spacious open-concept layout, a stylish kitchen with quality finishes, and an inviting living area that’s ideal for families. The unfinished basement offers endless possibilities for creating your dream space, while the private backyard is perfect for entertaining or relaxing. Located in a friendly neighbourhood close to parks, schools, shopping, and amenities, this is an opportunity you won’t want to miss! Book your showing today! (id:59911)
Platinum Lion Realty Inc.
129 Georgian Bay Lane
Blue Mountains, Ontario
Georgian Bay Club Exclusive Georgian Bay Club Semi with Golf Course and Georgian Bay Views. This stunning home features just over 4,400 sq of finished space. A total of 5 bedrooms, 3.5 bathrooms, plus a Den/office overlooking the living room with views of the Bay/Golf Course through the floor to ceiling living room windows. Open concept Kitchen/Living/Dining, Downsview Kitchen, Quartz Counters, High-end appliances, coffee bar and floor to ceiling Stone Fireplace in Living room. Large main floor Primary bedroom with 5-pc Ensuite and large walk-in closet. Hardwood floors throughout with heated sections in Foyer, Mudroom/Laundry and Basement. Double Car Garage with access to the fully finished lower level which features a large rec-room with Downsview wet bar, 2 Bedrooms, 3pc Bath and lots of storage. Custom Hot Tub in the backyard, extensive landscaping and expansive views from almost every window. Park your car for the weekend or summer, walk steps to the Range and Clubhouse, one the very finest offerings in the area, when only the best will do for the discerning buyer. (id:59911)
Royal LePage Locations North
2481 Taunton Road Unit# 802
Oakville, Ontario
Sold 'as is' basis. Seller makes no representation and/or warranties. All room sizes approx. (id:59911)
Royal LePage State Realty
4 Toronto Ave Avenue
Sauble Beach, Ontario
Welcome to your perfect escape in Sauble Beach! This immaculate and cozy all-season bungalow offers the best of both worlds—whether you're dreaming of a peaceful cottage retreat or a place to call home year-round. Just a short walk from the beach, scenic trails, the marina, and nearby falls, this charming property is ideally located in a quiet, friendly neighbourhood. Inside, you'll find a bright 3-bedroom, 1-bathroom layout full of warmth and pride of ownership. The open-concept living space features a kitchen island with stools, perfect for casual meals or entertaining. Step outside to enjoy an oversized back deck with a gazebo—great for summer BBQs, evening relaxation, or gathering with friends. The backyard also includes two oversized sheds for all your beach toys and gear, along with an amazing firepit area that's perfect for cozy nights under the stars. The insulated crawl space is clean, dry, and provides extra storage. This adorable, well-maintained home comes fully furnished, making it a true turn-key opportunity. Just pack your suitcase and start living the beach life! (id:59911)
RE/MAX Real Estate Centre Inc.
924 Mohawk Road W Unit# C
Hamilton, Ontario
Prime West Mountain Townhouse ,located in a small complex of just eight units, this home offers a prime West Mountain location with low condo fees of only $270 per month. Well-maintained with new garage doors and eavestroughs on order and to be installed this spring. Freshly painted throughout, it features a spacious living and dining area with a patio door leading to a private backyard. The lower level provides additional living space with a rec room/family room. Conveniently situated near all amenities, including Meadowlands shopping, restaurants, theatres, Mohawk College, and Sir Allan MacNab Recreation Centre. Perfect for commuters—just one minute from Highway 403 and the Link/Red Hill Expressway, offering easy access to Toronto and Niagara. Immediate possession available. An excellent opportunity for first-time buyers—affordable and easy to show! (id:59911)
RE/MAX Escarpment Realty Inc.
28 Cristiano Avenue
Wasaga Beach, Ontario
Welcome to this stunning 8-year-old raised BUNGALOW built by Zancor Homes, located in one of the most desired west end neighborhoods in Wasaga Beach, offering over 3,000 sq. ft. of beautifully finished living space. From the moment you walk through the double entry doors, you'll be greeted with wide hallways, 9FT smooth ceilings throughout, and an open-concept layout that effortlessly blends style and comfort. Freshly painted and filled with natural light, this home features 2 spacious bedrooms on the main level and 3 additional bedrooms below, along with 3 full bathrooms. The primary bedroom boasts a walk-out to the brand-new expansive deck (2023), a walk-in closet, and a luxurious 5-piece ensuite with both a soaker tub and glass walk-in shower. Enjoy entertaining in the formal dining room or around the gas fireplace in the cozy living area. The gourmet kitchen shines with matching quartz countertops and backsplash (2023), stainless steel appliances and upgraded light fixtures. Step outside to find a BBQ gas line, custom cement patios and walkways, and additional storage under the new deck providing additional covered storage allowing for even more outdoor enjoyment. This home also features MAIN LEVEL LAUNDRY, New AC (2024), new stairs, and upgraded quartz counters throughout, enhancing comfort and peace of mind. With over $120,000 spent on upgrades, the fully custom-finished basement is a showstopper, featuring a wet bar with quartz counters, a high-end electric fireplace, vinyl flooring, pot lights, and even a hidden rough-in for 2nd kitchen tucked behind the walls of a massive walk-in closet. There's also a 3-piece bath with a modern walk-in shower, making this space ideal for guests, in-laws, or extra income potential. The double car garage offers a large workbench area and walk-up loft for plenty of storage. Don't miss your chance to own this thoughtfully upgraded, move-in-ready home just minutes from the beach and all the amenities Wasaga Beach has to offer. (id:59911)
RE/MAX By The Bay Brokerage
443 Oxbow Crescent
Collingwood, Ontario
Light and bright bungalow condominium boasts 1 bedroom with 4 piece ensuite bath and walk in closet in Cranberry Village / Living Stone Resort. Open concept entry, kitchen, dining and living room with natural gas fireplace and walkout to patio area. Additional 3 piece bathroom with laundry facilities. Vinyl flooring throughout. Enjoy all seasons in this fabulous one floor living condo. (id:59911)
Chestnut Park Real Estate
306 Centre Street
Niagara-On-The-Lake, Ontario
Location, location!! Brand new listing! Welcome to 306 Centre Street in the Old Town of Niagara-on-the-Lake. Only five minutes to the iconic Queen Street, shops, restaurants, theatre, golf course, and the Lake. This home has been beautifully renovated from 2021-2024, including custom modern kitchen with large island that can seat 4 plus quartz countertops and stainless steel appliances. Wide plank oak floors throughout, bathroom with walnut vanity and heated floors (2 full bathrooms total). There are 3 upper bedrooms, 2 living areas, an office, and walk-out from the lower level to the rear gardens. The large lot (70'x141') is adorned with perennials, shrubs, and mature trees. Quiet and serene - fenced in 2023. This sought after neighbourhood has many homes in the $2-4 million range. The large front porch offers a generous sitting area, perfect for relaxing with your morning coffee and the morning sun. The carport can be used as is or converted to a single garage if so desired. Treat yourself - come and view this gem in Niagara-on-the-Lake! (id:59911)
Right At Home Realty
93 Whitefish Crescent
Stoney Creek, Ontario
Welcome to 93 Whitefish. Conveniently located close to shopping, schools and highway access. Perfectly situated backing onto Seabreeze Park, this spacious and inviting home will appeal to families and downsizers alike. Features include: 2 storey entrance foyer with loads of light, open concept and spacious dining room with hardwood floors and living room separated by half wall. Living room with hardwood floors and gas fireplace. Oversized eat in kitchen with island, lots of storage space and room for a large family and sliding doors to 2 tiered deck. Upper level featured primary bedroom with private ensuite with separate shower and tub. 2 additional bedrooms and primary 4 piece bathroom. No neighbours in the back - just parkland. Lower level is unspoiled and awaiting your finishing touches. (id:59911)
Royal LePage State Realty
