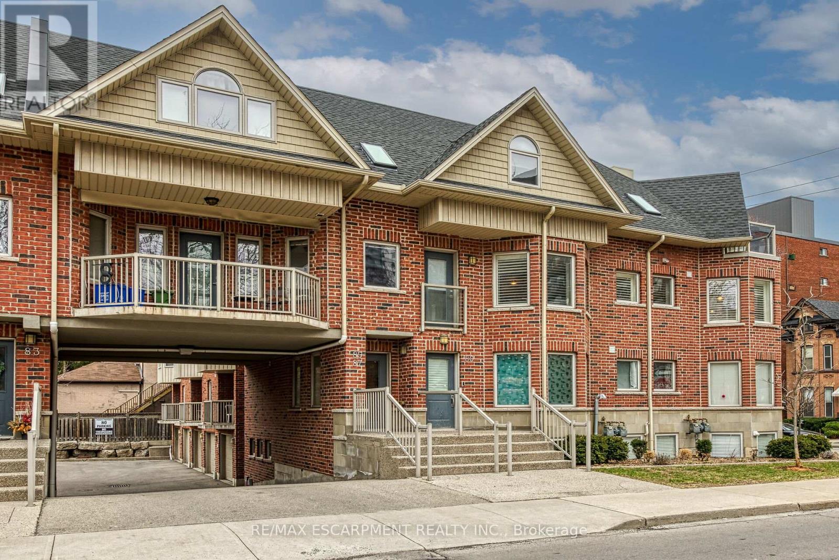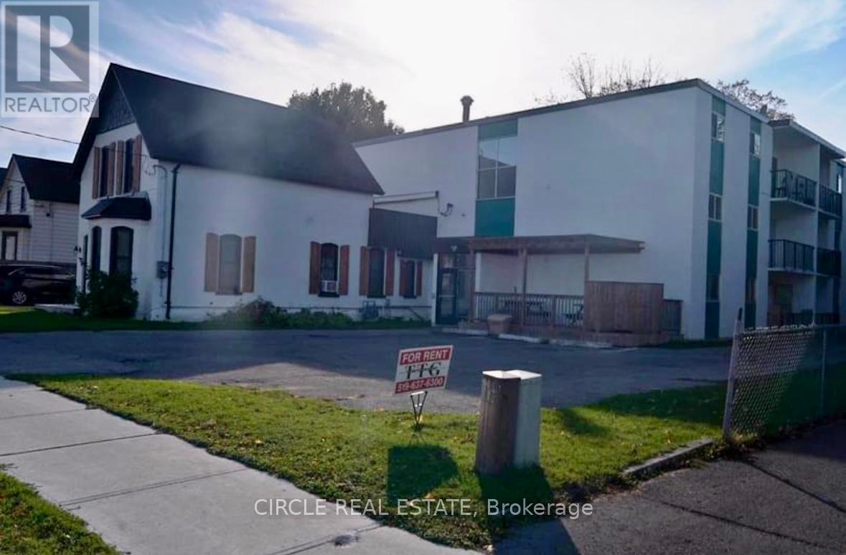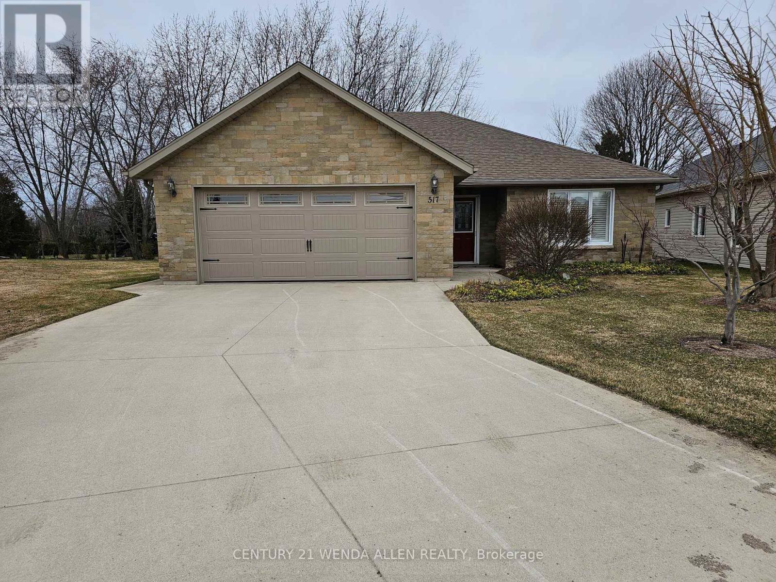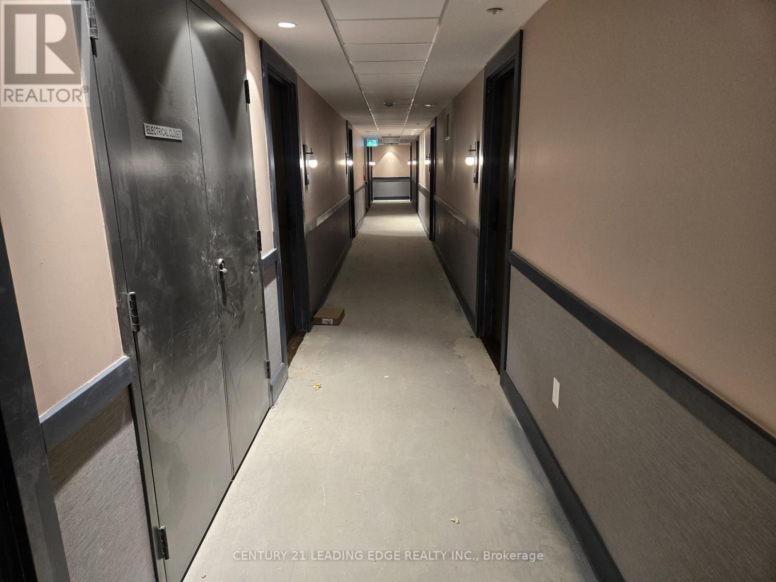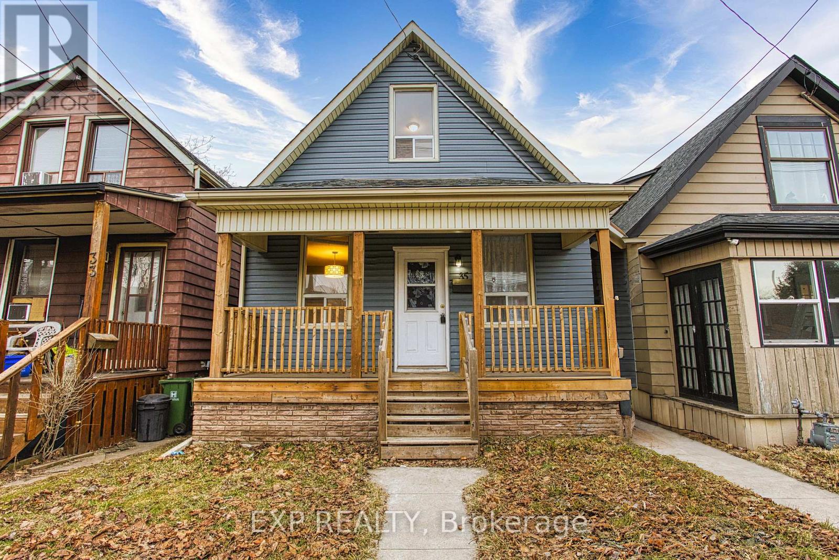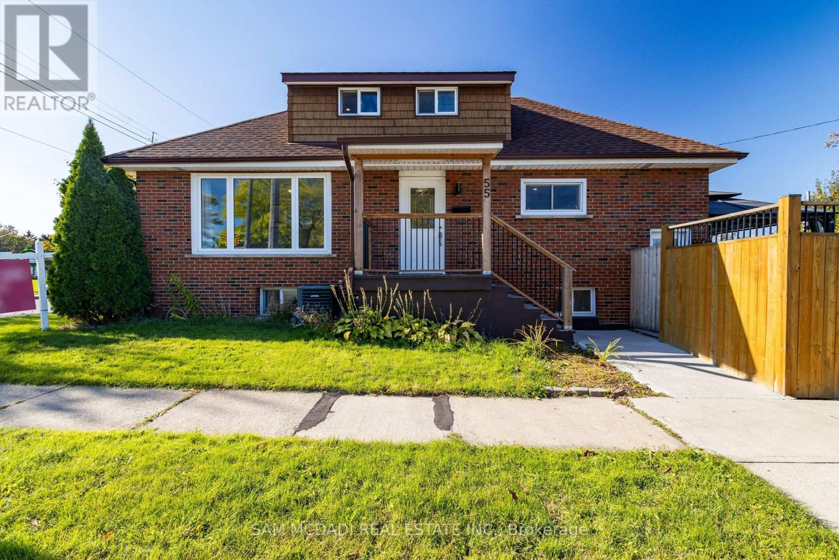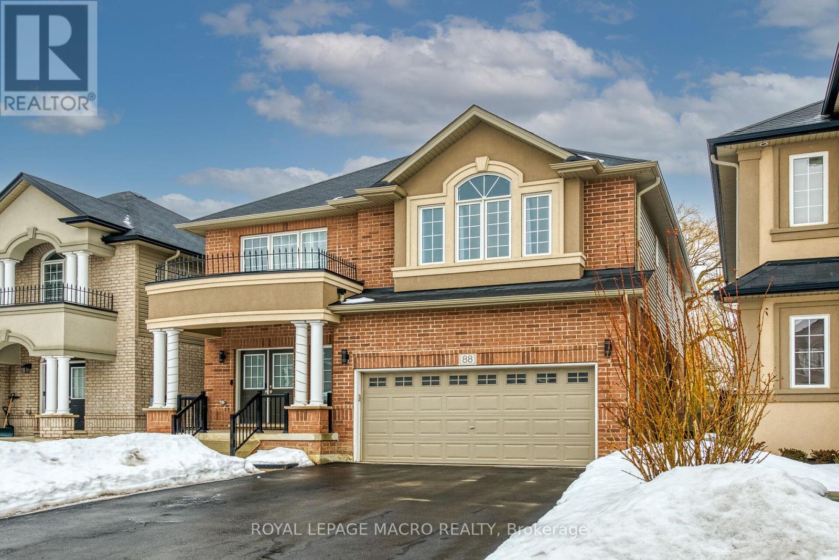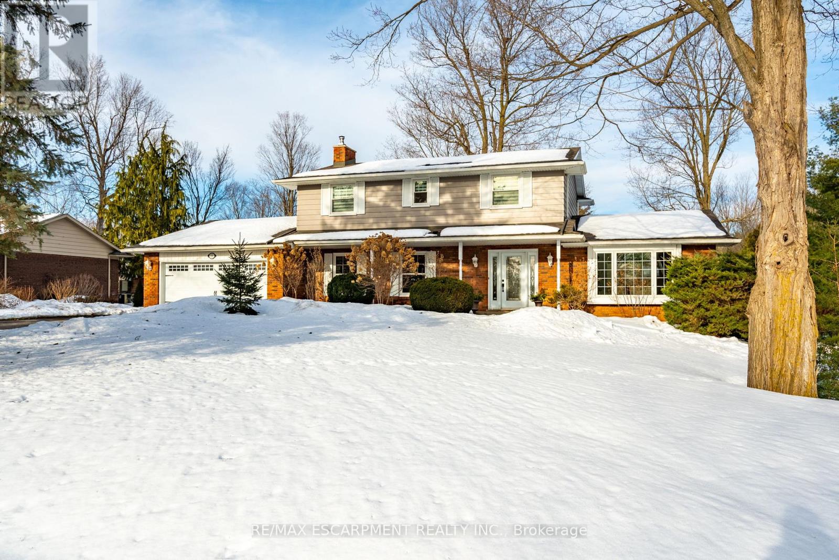1 Grundy Crescent
East Luther Grand Valley, Ontario
Welcome To 1 Grundy Cres, In Beautiful Grand Valley! This Gorgeous Detached 2-Storey, 3 Bedroom, 3 Bath, 2214 Sq Ft Family Home Built In 2021 Offers The Perfect Opportunity For A Growing Family Looking To Get Into A Newer Turn-Key Home In A Fantastic Location. Loaded With Premium Builder Upgrades (See List), This Beautiful Abode Sits On A Premium 47x111 Ft Corner Lot And Boasts A Bright, Airy Open Concept Layout Complete With A Spacious Formal Living Area And A Cozy Family Room With Vaulted Ceilings And B/I Fireplace Just Off The Expansive Fully Upgraded Eat-In Kitchen. Large Principal Rooms Await Upstairs Including A Massive Prime Bedroom Retreat W/ Walk-In Closet And 4pc Ensuite. Downstairs You Will Find A Cavernous Basement W/ Rough-In For 4th Bath Awaiting Your Finishing Touch. Near All Amenities In Growing, Safe And Family-Friendly Community, This Is One Not To Miss! See Attached List Of Builder Upgrades, Premium Finishes And Extras. Includes Double Garage/4 Car Parking Direct Access To House Through Garage, Large Lot +++. (id:54662)
RE/MAX West Realty Inc.
87 Young Street
Hamilton, Ontario
Corktown Condo Unit 1 Steps to the Go Station and St Joseph Hospital. Move in ready 2 storey condo with private street entrance. Main level offers a stylish kitchen, quartz countertops, leading through dinette, open concept living room w/ Juliette balcony, 2 pc bathroom and In-suite laundry. California shutters throughout, Upper level 2 has 2 bedroom, a 4 pc bathroom, master bedroom with 2 skylights & open concept facing the escarpment, vaulted ceilings in both bedrooms. This unit has an exclusive parking space and locker. Close to all amenities. (id:54662)
RE/MAX Escarpment Realty Inc.
116 Fletcher Circle
Cambridge, Ontario
116 Fletcher Circle is located in the highly sought-after Hespeler-Silver Heights area, minutes from Hwy 401 (Toronto-bound). This lovely home features three bedrooms, including a master bedroom with an en-suite, and a contemporary main floor layout that is accessible to a large, elevated deck overlooking a green belt with walking trails. The unblemished basement boasts a rough-in bathroom and is a walk-out to a large yard. Book your showing today (id:54662)
RE/MAX Real Estate Centre Inc.
26 Inkerman Street
St. Thomas, Ontario
Attention Investors! This huge 12 plex offers 2 bedroom units each with balconies and 1 4pc bath,ample parking spaces, a newly renovated attached 4 bedroom house, and separate coin operated laundry within the building! Prime location, close to all amenities, schools, grocery stores, hospital, etc.This is an opportunity you do not want to miss! Tons of potential for growth, this cashflow behemoth is a perfect opportunity for the right savvy investor. (id:54662)
Circle Real Estate
84 - 517 Stornoway Street
Huron-Kinloss, Ontario
The perfect location for retirement in Inverlyn Lake Estates. This is a private condominium with great care free amenities that you can enjoy. This two bedroom, two bath home sits on an extra large private pie shaped lot. The home is open concept with a lovely stone wood fireplace. Inverlyn Lake offers a fabulous Club House with so many extras to the residents - in ground pool, exercise facility, large games room, kitchen facilities, library and meeting rooms, and much more! (id:54662)
Century 21 Wenda Allen Realty
211 - 2782 Barton Street E
Hamilton, Ontario
Welcome to this stunning 1-bedroom + den, spacious close to 600sqft unit in the highly sought-after LJM Hamilton condos on Barton Street, Stoney Creek. This unit combines style, convenience, and premium finishes. Enjoy the latest smart home technology, sleek stainless steel appliances, and elegant 9 ft ceilings throughout. Includes 1 storage locker for added convenience. Residents have access to a wealth of high-end amenities, including an outdoor BBQ area, a fully equipped fitness centre, a stylish party room, bicycle parking, and (included) Unlimited Bell high-speed fibre internet! Location offers easy access to GO bus, shopping, dining, transit, and major highways. (id:54662)
Century 21 Leading Edge Realty Inc.
35 Niagara Street
Hamilton, Ontario
Welcome to 35 Niagara Street, a fantastic lease opportunity in a prime Hamilton location. Situated just minutes from downtown, this home offers the perfect combination of convenience and comfort, with easy access to local shops, restaurants, public transit, and all the vibrant amenities the city has to offer. Whether you're commuting for work or looking to explore Hamilton's lively downtown scene, this location makes it effortless. Inside, the home has been freshly updated with new flooring in the kitchen and a fresh coat of paint throughout, creating a bright and inviting atmosphere. The main floor offers a versatile space that can be used as an additional bedroom or a home office, providing flexibility to suit your needs. Upstairs, you'll find two well-sized bedrooms, each offering a cozy retreat with plenty of natural light. The finished basement provides even more living space, perfect for a recreation room, extra storage, or a home gym. Step outside and discover the highlight of this property a huge fenced-in backyard, ideal for enjoying the outdoors, entertaining guests, or simply relaxing in your own private space. With its great location, fresh updates, and functional layout, 35 Niagara Street is the perfect place to call home. Don't miss your chance to lease this charming property in the heart of Hamilton. (id:54662)
Exp Realty
55 Allan Avenue
Hamilton, Ontario
Beautiful Detached House for Sale 3+2 Bedrooms with Rental Potential!This newly renovated detached house offers the perfect blend of comfort and investment opportunity. Featuring 3 spacious bedrooms on the main & second floor and an additional 2 bedrooms in the fully finished basement, this home has space for a growing family or can be used to generate rental income. The basement has a separate entrance, making it ideal for tenants or extended family.With 3 modern 4-piece bathrooms, there's no shortage of convenience for everyone in the household. Enjoy the large backyard deck, perfect for entertaining, barbecues, or just relaxing outdoors.Located in a prime location, this home is within walking distance to public transit, parks, grocery stores, restaurants, and schools, everything you need is right at your fingertips. Don't miss out on this fantastic opportunity to own a home with both living and income potential! (id:54662)
Sam Mcdadi Real Estate Inc.
11 Palomino Drive
Hamilton, Ontario
Rare Opportunity in Palomino Estates! Introducing an exceptional custom bungalow that redefines luxury living, nestled in the prestigious Palomino Estates. This architectural masterpiece spans over 8,000 sq ft of meticulously designed living space, tailored for the most discerning buyer. As you step through the grand coved ceiling entry, you are welcomed into the expansive Great Room featuring soaring ceilings and an abundance of natural light from oversized windows, all framing a stunning floor-to-ceiling ledge rock gas fireplace. The space is complemented by a fully equipped, elegant wet bar, perfect for entertaining guests. The gourmet eat-in kitchen is a chef's dream, offering top-of-the-line appliances, a spacious pantry, and a built-in Weber BBQ, all accented by a cozy gas fireplace. The large primary suite, also with a gas fireplace, opens onto a serene sunroom complete with a hot tub your personal retreat. Two additional generously sized bedrooms and a private office off the front entry round out the main level. Descend to the lower level, where you'll find a fully equipped theater room, a state-of-the-art fitness room, a recreation area, two spacious bedrooms, and two beautifully appointed bathrooms. A second full kitchen on this level opens to a backyard oasis that will take your breath away featuring a 30 x 40 inground pool, hot tub, stone terrace, and a charming cabana, perfect for year-round relaxation and entertainment. Every detail of this home has been thoughtfully designed, from the solid doors and high baseboards to the custom-built cabinetry and wardrobes, ensuring a level of craftsmanship and luxury that is second to none. This extraordinary property offers the perfect balance of everyday living and sophisticated entertaining. Welcome home! (id:54662)
RE/MAX Escarpment Realty Inc.
88 Bellroyal Crescent
Hamilton, Ontario
Stunning 4 bedroom detached home with modern amenities on a big size lot for sale. Discover the perfect blend of comfort and elegance in this beautiful, detached house, less then 6 years old, situated on a generous 42 x 140 ft lot. This home boasts over 2900+ sq ft of living space, including 4 spacious bedrooms, a loft, one Office/library, 3.5 bathrooms and a versatile oversize loft 14 x 11. Elegant interior, the main floor features gleaming hardwood flooring and an oak staircase. Gourmet kitchen, upgraded with granite countertops, a center island, and beautiful cabinetry, this kitchen is a chef's dream. A stainless steel fridge, stove, OTH microwave, & Dishwasher are included. All electrical light fixtures, window coverings, washer & Dryer included in price. Convenient layout, the main level includes a bedroom, perfect for guests or a home office, along with a spacious family room and a main floor laundry room. Luxurious master suite, the master bedroom features a walk in closet & a 4 pc ensuite bathroom offering a private retreat. There are 4 bedrooms, two of which have ensuite bathrooms, the other two have jack & Jill bathrooms total of 3.5 bathrooms. Ample space, huge unfinished basement with a legal separate entrance to provide plenty of room for your family's future needs or to serve as income potential. Outdoor living enjoy a vast backyard with a shed, perfect for outdoor activities and storage. Double car garage inside entry from garage with front yard driveway parking of 4 cars, and no sidewalk. Proximity to schools, parks, shopping, transit and GO station. (id:54662)
Royal LePage Macro Realty
13 Wildan Drive
Hamilton, Ontario
Welcome to your dream family home, nestled in a desirable neighborhood! This meticulously maintained residence exudes warmth and charm from the moment you step through the door. The spacious family room features a cozy gas fireplace surrounded by custom built-ins, with windows that provide a bright, airy feel and views from front to back. The kitchen is a chef's delight, showcasing elegant wood cabinetry and luxurious granite countertops, all while offering a stunning view of the picturesque yard that backs onto serene conservation land. For those intimate evenings, enjoy a glass of wine by the charming wood-burning stove in the inviting den. Upstairs, you'll find four generously sized bedrooms, including a luxurious master suite with a spa-like ensuite that transports you to Parisian elegance. The fully finished lower level is an entertainers paradise, with a walkout leading to a beautifully landscaped gardens and a spectacular in-ground pool housed under a dome. The outdoor space also features a custom shed with electricity, a spacious deck area, and a hot tub - perfect for relaxation or hosting guests. With nothing left to do but unpack, this home is conveniently located near all amenities, top-rated schools, and major highways. Don't miss the change to make this stunning property your forever home! (id:54662)
RE/MAX Escarpment Realty Inc.
1 Tupper Boulevard
Grimsby, Ontario
A fabulous view of Lake Ontario awaits from this amazing Grimsby Beach location at 1 Tupper Blvd. The Toronto Skyline view can be taken in from the Front Porch! Family Sized home with 4 bedrooms, eat in kitchen, formal dining room and main floor family room! While you enjoy the view of the lake anytime, you can enjoy your yard with on-ground pool in fenced yard! Looking for that great garage space that still has room for a tools, and toys and added storage shed you have found it! Extra long driveway for many cars you have Commuters look here for the easy access to the highway! Grimsby is home to many community events, parks, beach access, marina and fabulous restaurants! If you want a home away from home that is just a couple minute walk to the shore of Lake Ontario this could be a great Cottage retreat without the traffic! (id:54662)
RE/MAX Escarpment Realty Inc.

