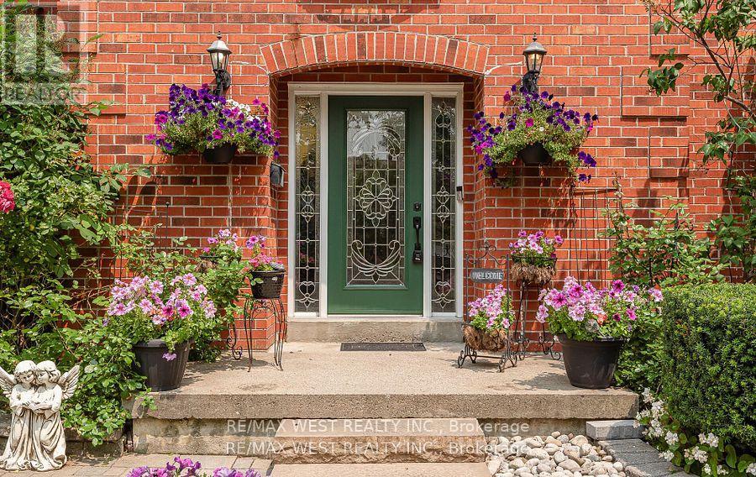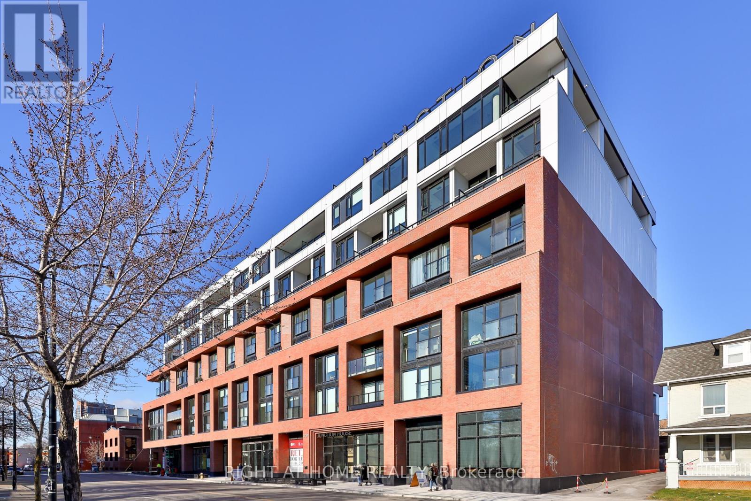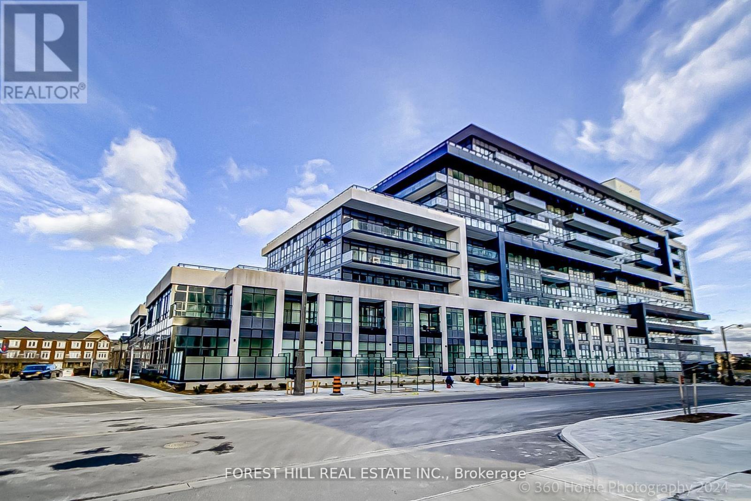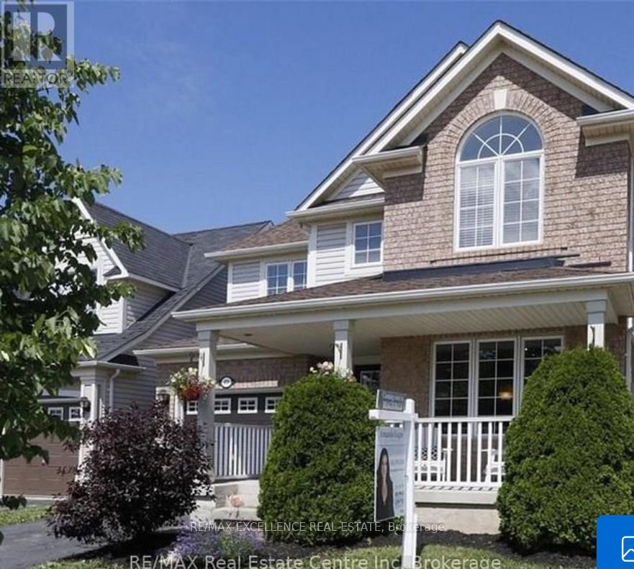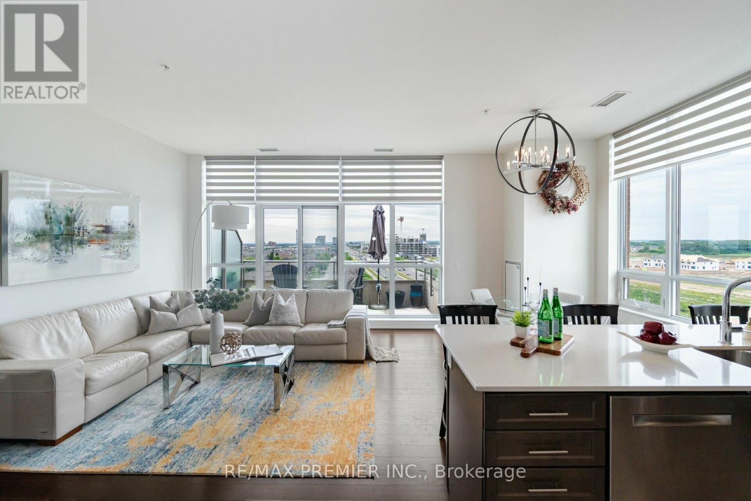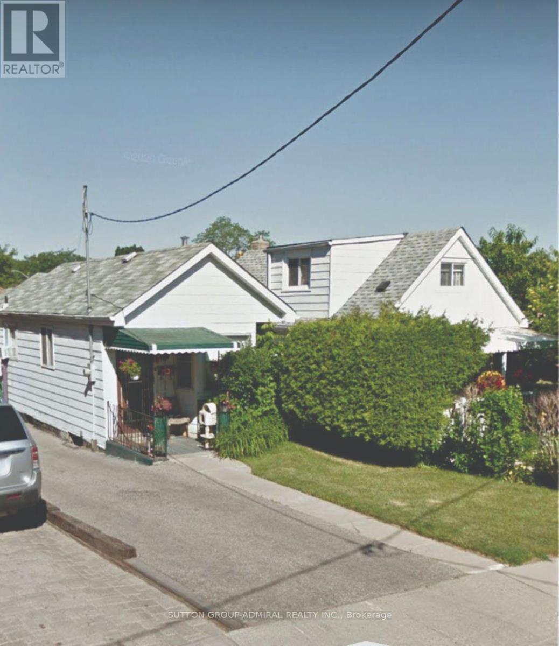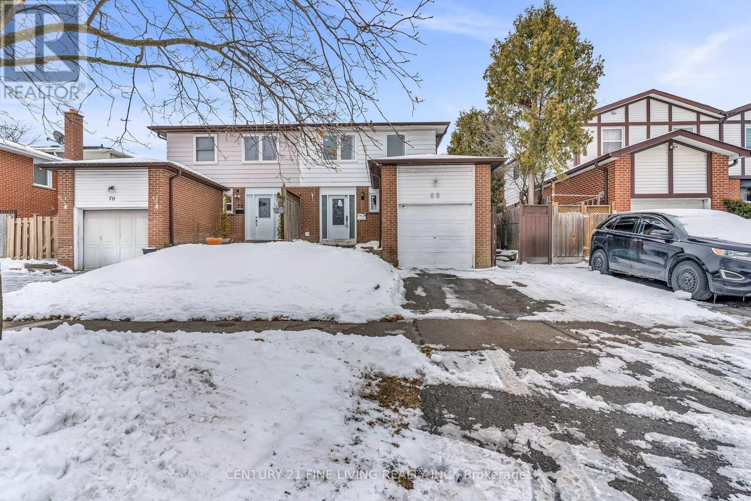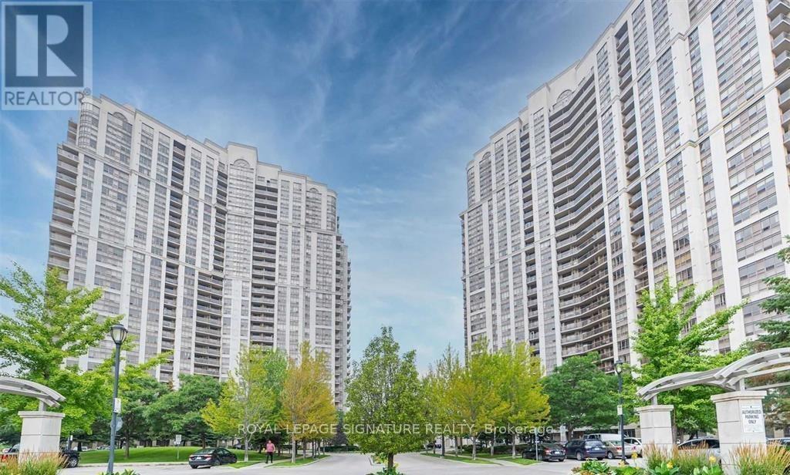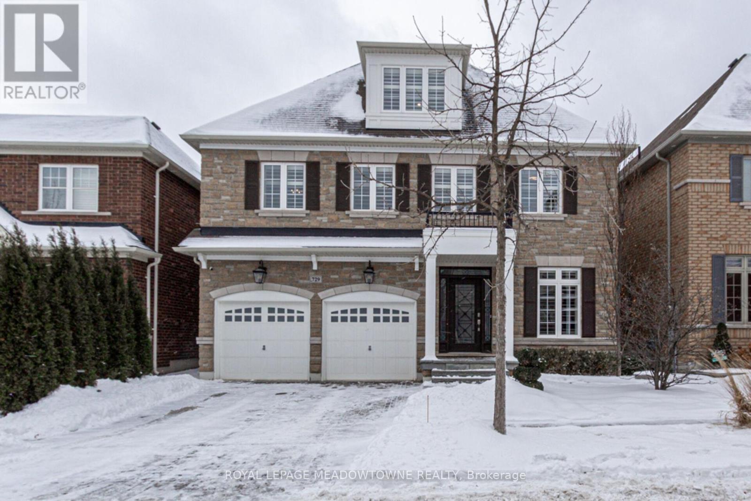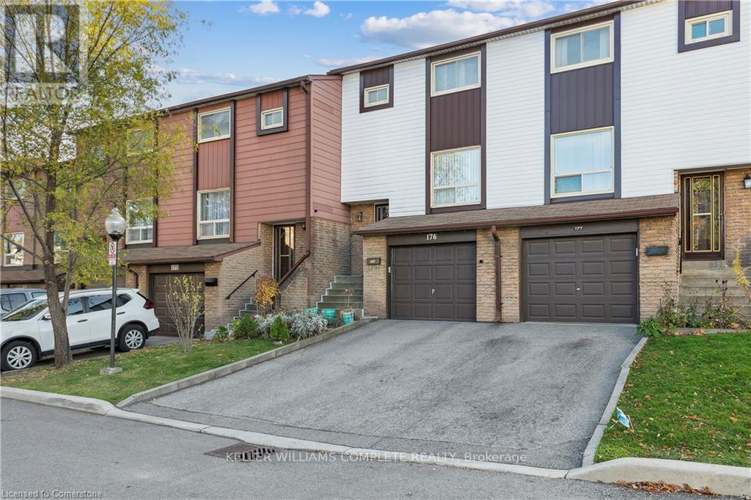1116 - 80 Esther Lorrie Drive
Toronto, Ontario
"Welcome To Your Perfect First Home Or Investment Opportunity At Unit 1116, 80 Esther Lorrie Drive! This Cozy One-Bedroom Condo Is Everything You Need To Start Building Your Future. Imagine Waking Up In A Modern Space Designed With Comfort And Functionality In Mind. Step Out Onto Your Private Balcony And Enjoy Stunning Views That Make You Feel On Top Of The World. Whether You're A First-Time Buyer Looking For A Place To Call Home Or An Investor Seeking A Property In A High-Demand Area, This Unit Checks All The Boxes. The Building Offers Incredible Amenities, Including An Indoor Pool For Year-Round Relaxation, A Fully Equipped Gym, Guest Suites For Visiting Family And Friends, And A Rooftop Barbecue Area And Garden Perfect For Summer Gatherings Or Unwinding After A Long Day. Located In A Fantastic Neighborhood, You'll Have Easy Access To Public Transit, Major Highways, Shopping, Dining, And Parks. This Is Your Chance To Own A Slice Of Toronto's Vibrant Lifestyle In A Building That Offers It All. Don't Wait Opportunities Like This Don't Come Often. Make Your Move Today And Start Creating The Future You've Been Dreaming Of! (id:54662)
RE/MAX Real Estate Centre Inc.
12 - 66 Long Branch Avenue
Toronto, Ontario
This Beautifully Upgraded 2 BR + 3 Baths + Parking Upper Unit Is Truly Luxury Living Located At Longhaven Town. South of Lake Shore + Steps To The Water Front. This Spacious Townhouse W/Scavolini Kitchen, Spa Like Upgraded Bathrooms W/Porcelain Tiles 9" Ceiling In A Sun Filled West Facing Over Looking Private Courtyard 1415 SQFT 3 Level + 400 SQ FT Private Roof Top Terrace. (id:54662)
RE/MAX Real Estate Centre Inc.
68 Waterville Way
Caledon, Ontario
Fabulous 4+1 bedroom executive home with 3 full bathrooms on upper level plus a 1 bedroom apartment with separate entrance! Shared laundry on main level with access to both levels "Southfield" community with 9 ft ceilings and beautiful open floor plan and hardwood flooring, 2853 Sqft. Granite and quartz countertops, gorgeous kitchen and family room across the back of this home, backing onto green space with views of the community center and School in distance. Cozy, electric fireplace, walk out to deck and covered hot tub! Massive primary bedroom and walk-in closet and huge 5 piece ensuite, second bedroom features a 4 Piece ensuite and 3rd and 4th bedroom have a 4 piece jack and jill and Walk in closet. Basement has a great 1 bedroom apartment with French doors and lots of storage! CAC, high efficiency furnace, oak & wrought iron staircase shows 10++++ (id:54662)
RE/MAX West Realty Inc.
875 Hampton Crescent
Mississauga, Ontario
Welcome to 875 Hampton Crescent, situated on a 40 x 102 Lot and nestled in one of Mississaugas most sought-after neighbourhoods. This lovely home features an inviting exterior with lush landscaping and a welcoming front porch. This is a rare find whether you're looking to settle into a family-friendly neighbourhood, renovate to create your dream home, or find an amazing investment opportunity, this property poses limitless possibilities. Experience the ease of strolling to the scenic lakefront, discovering nearby restaurants and shops, and enjoying quick access to the GO station. Property being conveyed "as is", including chattels, fixtures & mechanicals (id:54662)
New Era Real Estate
78 Dawnridge Trail
Brampton, Ontario
Beautiful Home & Lot! Amazing Location off Conservation Drive! Spotless & Huge 4 + 1 Bdrm Detached Executive Home with Open Foyer & Massive Principal Rooms Situated on a Huge 72 x110 Ft Landscaped Lot LG Deck off the Family Sized Kitchen & Family Rms, Main Floor Office w/ Hardwood Floors. Oak French Doors, Newly Refinished Hardwood Floors, MN Floor Laundry, Inside Access from Garage, Huge finished Bsmt, With 5th Bdrm, 3 pc Bath Wet Bar, Pantry, Cold Cellar, Large Storage Area, CAC, CVAC, Brand New Skylight, Brand New Roof 2024, New Eavestroughs, New Soffits, new Chimney, New Patio Doors, Garage Door + Opener 2021, Upstairs Ensuite & Powder Rm & Main 4 pc renovated, Triple Driveway, No sidewalk, an Excellent Floor Plan for the Extended Family. Walk to Parks, Schools, Shopping. Energy Efficient Windows Throughout, Highly Desired North End, "Heart Lake" "Walk to Loafers Lake & Heart Lake Conservation (id:54662)
RE/MAX West Realty Inc.
512 - 2720 Dundas Street W
Toronto, Ontario
Stylish and brand new - a 1 bedroom suite at Junction House with a private balcony complete with bbq connection! Be first to call this suite "home" - featuring a Scavolini kitchen with integrated appliances, hardwood throughout, bedroom with large closet, bright bathroom with oversized porcelain tile and soaker tub. An outstanding midrise building with concierge, gym, co-working area, and rooftop terrace with pet run and social areas. A perfect location in the Junction, and a short stroll to restaurants, bakeries, shops, parks, transit and more. (id:54662)
Right At Home Realty
1580 Crestview Avenue
Mississauga, Ontario
Beautifully designed contemporary home in sought-after Mineola East offering a sleek and sophisticated interior that spans over 6,500 square feet and is situated on a 100' x 152' pool size lot that boasts it's very own basketball court surrounded by lush greenery. The interior showcases an open concept floor plan with engineered oak hardwood floors that spans the main and upper level, 10" ceilings, expansive windows, built-in speakers throughout, and more. The luxury two-toned kitchen was curated to elevate your culinary experience and boasts modern lacquered cabinetry, a large centre island, quartz countertops, built-in appliances, and unobstructed views of the family room designed with a gas fireplace and walk-in servery. Expansive sliding doors create a fluid transition between the charming interior and the backyard oasis with covered patio, allowing for seamless indoor-outdoor entertainment. Ascend to the elegant primary bedroom elevated with a gas fireplace, built-in speakers, a boutique inspired walk-in closet, and a stunning 5pc ensuite with heated floors. This level also features 3 more spacious bedrooms designed with their own heated floor ensuites, a den ideal as a 5th bedroom or second office space, and the laundry room. The lower level completes this home with a large rec room, a theatre with illuminated lighting, a gym with a 3pc ensuite, a nanny/guest suite, a 3pc bath, and radiant in-floor heating + space for a steam room and wine cellar. Entertain family and friends in your lovely backyard oasis equipped with a built-in bbq, stone patio, and ample green space for the little ones to run around! **EXTRAS** Exceptional family home conveniently located near highly acclaimed public & private schools, waterfront walking trails, Port Credit's bustling restaurants and shops, and a quick commute to downtown Toronto via the QEW or Go stations. (id:54662)
Sam Mcdadi Real Estate Inc.
30 Silo Court
Brampton, Ontario
Prime Location, Rare Opportunity to own Stunning & Spacious all brick home with Double Door Entry on "Child safe court" with extra Long/wide Driveway + Garage (5 cars parking) & No sidewalk. Boasting 3+1 Spacious Bedrooms, 4 washrooms (1 Brand new), New Quarts countertop plus Finished Basement with Extra space of Living room, full Washroom & Kitchen ! Modern elegance open concept kitchen with large brand New Quartz Countertop, ceramic Backsplash, equipped with Stainless-Steel Appliances, Interior LED pot lights, Casement Windows (2021), Direct access to the beautiful Deck with landscaped backyard & 1 Large Storage Sheds, Large Prime Bedroom with his/her Closet...list goes on. Steps To Public/Secondary School, Recreation Center/Parks, Mount Pleasant Go station, LA fitness, Restaurants, Plaza...More to discover. Live In Entire House Or Add To Your Investments, high Rental Potential, Endless Possibilities, Don't miss out this great opportunity ! **EXTRAS** Freshly Painted, Pot Lights And Laundry On Main Level. Roof shingles (2017), All New Window (2021) (id:54662)
Homelife Maple Leaf Realty Ltd.
3021 - 8 Nahani Way
Mississauga, Ontario
Enjoy This Spacious Two Bedroom Condo Suite At "Mississauga Square", South East Spetanculars View With Unblocked of the Downtown Toronto, CN Tower, This Conner Units with Functional Layout and Modern Design, Located Close to Hurontario/Eglinton Intersection. Huge Balcony, Resort-Like Amenities Such as Outdoor Swimming Pool, Fitness Centre, Games Room, Party Room and Many More. Close To Square One, Oscan Supermarket, Restaurants, Shoppers Drugmarts, Banks, Public Transit & Hwy 403. **EXTRAS** one parking and one locker (id:54662)
Everland Realty Inc.
1014 - 1050 Main Street E
Milton, Ontario
Luxurious 2 Bedroom + Den In Desirable Boutique Building "Art On Main". 10th Floor Suite With Breathtaking Views. Walk Out To Balcony With Views Of The Escarpment! Great Location! Superb Floor Plan-Bright & Spacious. Large Open Concept Living Room, Dining Room & Kitchen. Gourmet Kitchen Features Quartz Counters With Breakfast Bar & Stainless Steel Appliances. Spacious Primary With 4Pce Ensuite. 2 Bathrooms. One Parking Space + Locker. **EXTRAS** Maint. Fee Includes Internet Charges. Fabulous Amenities - Gym, Party Room, Rooftop Terrace, Outdoor Pool. Close To Shopping, Parks, Transit & Highways - Walking Distance To Go Train! (id:54662)
Realty Life Ltd.
1232 Stirling Todd Terrace
Milton, Ontario
*ASSIGNMENT SALE* BRAND NEW- NEVER LIVED IN- CARPET FREE- Willowdale model by Mattamy in Hawthorne Village East. This Sophisticated French Chteau-inspired designed for contemporary family living boasting 4 Bedrooms & 3 Washrooms on 2nd floor and Hardwood floors throughout with 9Ft Smooth ceiling. A Showstopper Chef's Kitchen, Quartz countertop, Ample upper lower Tall Cabinetry and Gorgeous Granite Kitchen Island, Granite countertops, under-mounted sink, 42"Kitchen upper cabinets, backsplash. Large windows -Lots of Natural Light, Staircase Takes you up to Primary Bedroom with Spa like 5Pc Ensuite W Double Sink, Second Bed with another 4pc Ensuite. Laundry in Upper Level. FULL TARION WARRANTY.2170 sq footage Your Search Ends Here! Closing March 2024 **EXTRAS** **Taxes not assessed yet** (id:54662)
Homelife G1 Realty Inc.
238 - 405 Dundas Street W
Oakville, Ontario
Trendy Distrikt 2 bed 2 full bath condo! 12 ft ceilings! Quietly located on the quiet NW side with views of pond and escarpment and sunsets!! Vinyl flooring throughout, Full size appliances and an open private balcony! Underground parking and locker! Up to date technology with door codes, apps and in-unit smart home system. Pets allowed. Dog washing station in building. Fantastic rooftop amenities with party room, billiards room and more! State of the art main level gym with wrap around windows, high ceilings and yoga room! On site Security guard and system! Quick access to highways 403, 407 & QEW! Shopping along Dundas st. & Sixteen Mile Creek Arena nearby. **EXTRAS** Taxes not assessed yet, estimate only. (id:54662)
Royal LePage Realty Plus Oakville
Ph 16 - 395 Dundas Street W
Oakville, Ontario
PENTHOUSE LUXURY!!! Feel the joy as you enter this sun-drenched brand-new 2 BR+ Den suite in Oakville's newest luxury condominium residences! Step into a spacious hallway that leads to a beautifully designed Living-Dining space, surrounded by floor-to-ceiling windows and stunning, unobstructed views of "Oakville tree-tops" and Lake Ontario from the Penthouse. The modern chef-inspired upgraded kitchen, anchors this space with an upgraded "waterfall" quartz center island and elegant contrast cabinetry to complement it. Gleaming stainless-steel appliances with a stylish backsplash will make this kitchen a joy to work in! This suite offers a Den/home office for your work comfort. The 9 ft ceilings and ensuite Laundry (tucked away off the entrance foyer) are great enhancements. The Primary bedroom has a huge walk-in closet and a stylish ensuite bath; the second bedroom is a comfy space for family or guests. Walk out to the 151 sf balcony and soak in the beauty of beautiful Oakville. Enjoy state-of-the art technology in the suite with digital door locks, and an in-suite touchscreen wall pad. This building has an eclectic two-story lobby and great building amenities including a Yoga and Fitness studio, Sports room, Pool table, Party rooms, a huge Terrace with BBQ stations, and unique lounge and Dining areas for entertaining. There is a 24-hour friendly concierge service for your safety and service with an on-site building management office. This unbeatable location is close to the Oakville hospital, and top-rated private and public schools. Enjoy great amenities, shopping, restaurants, golf, and nature trails. The iconic Drive-in Theatre is close by for relaxing during summer nights. Short commute to Sheridan College, GO stations, 407, 403, and QEW. Make this PENTHOUSE yours to enjoy! **EXTRAS** One Parking and One Locker, Bell High-speed Internet. Pet spa. Upgrades: Laminate floor- 7 .5 "; Kitchen Island Cabinets Mezzaotte UB2; Cutlery tray; Window co (id:54662)
Forest Hill Real Estate Inc.
41 Cudmore Road
Oakville, Ontario
Experience The Epitome Of Luxury In This Stunning Custom-Built Home, Just Steps From The Lake! Designed By The Esteemed Bill Hicks, This Masterpiece South Of Lakeshore Offers Approximately 6,700 Sq. Ft. Of Refined Living Space.From The Moment You Step Inside, You're Welcomed By Heated Italian Porcelain Floors And A Soaring Open-To-Above Family Room Bathed In Natural Light From Overhead Skylights. The Chef-Inspired "Kitchen Craft" Kitchen Is A Culinary Dream, Featuring Sleek Stainless Steel Appliances, Pristine White Quartz Countertops, And An Oversized Pantry For Ultimate Convenience.Step Outside Into Your Private Backyard RetreatA 230 Ft. Deep Lot With A Saltwater Heated Pool, A Covered Outdoor Lounge, And Lush Mature Trees That Create A Serene Escape. The Elegant Primary Suite Is A Sanctuary Of Its Own, Complete With A Juliette Balcony, A Cozy Sitting Area, And A Spa-Like Ensuite For Ultimate Relaxation.The Fully Finished Basement Is Designed For Versatility, Offering A Walk-Up Entrance, Kitchenette, Gym, And A Nanny SuitePerfect For Extended Family Or Guests. Thoughtfully Landscaped With A Full Irrigation System, This Home Is Also Equipped With Top-Tier Security And Home Automation For Peace Of Mind.Located In A Prestigious Neighborhood Just STEPS From The Lake and Beach!! Downtown Bronte, Charming Shops, Fine Dining, And Scenic Harbour Strolls, This Home Is More Than Just A Residence, Its A Lifestyle. Don't Miss This Rare Opportunity To Make It Yours! **EXTRAS** Stunning Mahogany Door To Grand Entrance With Open-Riser 2" Oak Staircase. 8" Gleaming Hardwood. Wolf And Miele Stainless Steel Appliances With Sub Zero Fridge. Salt Water Heated Pool. Heated Porcelain Floors Plus More. No Expense Sparred. (id:54662)
Century 21 Best Sellers Ltd.
611 Bennett Boulevard
Milton, Ontario
"Step into this spacious, fully furnished 2-bedroom basement apartment, offering a cozy retreat inthe heart of Milton. Featuring high ceilings large windows that fill the space with natural light,this basement is perfect for comfortable living. The sizable eat-in kitchen comes with amplecounter and cabinet space, ideal for preparing meals. The combined living/dining area provides astylish space for entertaining or relaxing. This unit also includes a 3-piece bathroom, and parkingis available for one vehicle. With its prime location, this basement apartment is just steps awayfrom schools, parks, and transit. A great option for those seeking a private, convenient, andwelcoming space!" (id:54662)
RE/MAX Excellence Real Estate
150 Rainforest Drive
Brampton, Ontario
Gorgeous, large 3 bedroom semi with finished basement in one of the best locations in Brampton. No neighbors behind. Hardwood floors, oak staircase, designer light fixtures, portlights, new granite counter-top, vanities in washrooms, large deck for entertaining guests. Separate living, dining, and family room. Large pantry and commercial range hood in kitchen with all stainless steel appliances. Extended driveway can hold 4 cars easily. Basement currently rented. Property is being sold "AS IS". **EXTRAS** All elfs, 2 fridge, 2stove, washer and dryer, and all fixtures attached to the property, and blinds. (id:54662)
Intercity Realty Inc.
813 - 135 Hillcrest Avenue
Mississauga, Ontario
"Welcome Home! Tridel Built Condo At A Fantastic Location In The Heart Of Mississauga! Spacious Layout With Views Of Lake Ontario &Mississauga Downtown Skyline!! Gleaming Hardwood Floor, Step into the epitome of easy living with this stylish 2-bedroom + Solarium, 2 bathroom that caters to your every need. Strategically located on WALKING distance Cooksville GO Station, major highways 401, commuting has never been easier. Public Transit & Close To QEW, Hwy 403,Square One Mall, Schools, Grocery Stores, Restaurants. The heart of the home lies in the generously sized living room, eat-in kitchen. Crown Molding, Modern Light Fixtures, Pot lights, Walk-In Closet & More. No detail has been overlooked, move-in-ready experience. Newer & Upgraded Primary Washroom Discover a luxurious primary bedroom featuring a walk-in closet, providing ample storage space for your wardrobe essentials, the laundry room is conveniently located on main level, streamlining your daily routines. (id:54662)
Royal LePage Credit Valley Real Estate
Lower - 49 Cordella Avenue
Toronto, Ontario
Newly Renovated Home -Top To Bottom (Nov 2024) Never Lived In Since! Prime Location! Very Close To Schools, TTC & Highway Access. COMPLETELY Separate Living Space (Nothing Shared In Unit). Basement Unit With Separate Entrance. High-Speed Wifi Available (Up To 100 Download Mbps) Brand New Kitchen With White Shaker Cabinets, Brush Nickel Handles, Subway Tile Backsplash And Custom Quartz Countertops. Stainless Steel Appliances: New Range, Range, Refrigerator, And Full Washer and Dryer (Exclusive Use For Basement). New 7x5"5 EVA Vinyl Plank, Waterproof/Scratch Resistant (Chain Mail Grey Colour). Newly Tiled Bathroom (CeramicTile). New Dual Flush Toilet And Vanity. New Electrical/Pot Lights, Professionally Cleaned Ventilation System, Large Backyard. Additional Space For Storage Available. Street Parking Available. 50% Utilities. **EXTRAS** Stainless Steel Appliances: New Range, Range, Refrigerator, And Full Washer and Dryer (Exclusive Use For Basement) (id:54662)
RE/MAX Hallmark York Group Realty Ltd.
162 Leadership Drive
Brampton, Ontario
"Experience the allure of 162 Leadership Drive, RAVINE with WALK OUT BASEMENT, located in the desirable Credit Valley neighborhood. This impressive home spans nearly 4,000 square feet and offers stunning RAVINE and backyard views of nearby wooded areas. The upgraded kitchen features quartz countertops, washrooms were renovated just a few years ago, and new garage doors, and entrance doors. The main floor has 9-foot ceiling, designed with elegance in mind, bathed in natural light that creates a welcoming environment perfect for both relaxation and entertaining. The upper level provides generous living spaces that focus on comfort and practicality. A highlight of the home is the fully finished, BUILDER BUILT WALKOUT BASEMENT, In-law suite complete with a separate side entrance, full bathroom, den, and a spacious living area (Built by the Builder). This versatile space offers privacy and flexibility for various living needs. Conveniently located near schools and amenities, 162 Leadership Drive blends luxury with peaceful living. Additional features include an owned security system, an underground sprinkler system, and a newly installed Leaf Filter Gutter. HWT is a Rental A home inspection report is available (id:54662)
Homelife/miracle Realty Ltd
1364 Hydrangea Gardens
Oakville, Ontario
****Assignment Sale****Live In Modern Luxury At This Beautiful Home In The Highly Sought After New "Joshua Creek North" Community. Ideal Floorplan With 2669 Sqft 4-Bed, Huge Walk-In Closet In Master Bed. 9Ft Ceilings. This 'Sloan' Elev C - Premium Design Features A Main Floor Study Mudroom, Laundry Room Conveniently Located ON 2nd Floor, Natural Gas Fireplace, Hardwood Throughout, And Gorgeous Solid Oak Staircases, All Perfect For Family Living. Chance For Buyer To Still Pick Upgrades + Colour Selections (Act Quick!) **EXTRAS** Design Also Includes Rough-In For Central Vac And 3-PC Bath In Basement. Nearby Amenities Include Highways, Hospital, Grocery Stores, Community Centre, Library, Downtown Oakville, And The Lake. (id:54662)
Royal LePage Realty Plus
1229 Granary Street
Oakville, Ontario
Luxury brand new End Unit Townhouse with 4 Bedrooms and 3 Bathrooms in the prestigious Upper Joshua Creek community in Oakville, built by Mattamy. This modern home offers 1872sq. ft. of living space with 9' ceilings in both main & second floor, features an abundance of windows, filling the space with natural sunlight. The open-concept kitchen is designed with functionality in mind, features upgrade cabinet, an island/breakfast bar, stainless steel appliances, granite counter top, a backsplash, and a breakfast area with sliding door access to the backyard. The spacious great room has a fireplace, cozy den in main level can be used as a convenient office. The second level primary bedroom has His & Her closet and an upgraded ensuite featuring double sinks, Oasis bathtub & a glass shower. A main 4-piece bath and upper-level laundry add to the convenience. Additional features include a single car garage with inside entry & a remote-controlled garage door opener, a spacious 9" ceilings basement ideal for storage, and smart home technology with a thermostat and smart locks for added security. Hot water tank included. Located close to supermarkets, trails, parks, public transit, highways, and top-rated schools, and more. One year of free Rogers Ignite Internet. (id:54662)
Real One Realty Inc.
68 - 400 Bloor Street
Mississauga, Ontario
This Gorgeous 3 BR Townhouse Has it All, Totally Renovated, No Cutting Corners, Real Hardwood & Laminate Floors, Upgraded Kitchen With Stainless Steel Appliances & Quartz Countertops, Updated Bathrooms, Energy-Efficient Windows, Open Concept Dining Overlooking Living Room With 12" Ceiling, Baseboards, Newly Landscaped, Fenced Backyard, Well Maintained Complex With Open Door Swimming Pool! Single Garage Plus 1 Outdoor Parking. Close To Mississauga Community Centre, Art Centre, Square One! **EXTRAS** Private Fenced Backyard. Modern Kitchen with New Stainless Steel Appliances, Updated Bathrooms, Energy-Efficient Windows, and a Newly Landscaped Garden. Unlimited High Speed Internet, Cable And Nest System Included. (id:54662)
Sutton Group Realty Systems Inc.
1364 Hydrangea Gardens
Oakville, Ontario
Luxurious home in the highly desirable "Joshua Creek North" community. This stunning 2,669 sq. ft.4-bedroom property offers an ideal floor plan, including a spacious master suite with a large walk-in closet. Enjoy 10 ft. ceilings on main level, and 9ft upstairs and basement (perfect for your movie theatre or golf simulator!) The premium features in the Sloan Elevation C model include a study, mudroom, and a welcoming foyer. Convenient second-floor laundry, a natural gas fireplace in the family room, hardwood floors throughout the main level, and elegant solid oak staircases make this family home elegant and ideal. (id:54662)
Royal LePage Realty Plus
104 - 5317 Upper Middle Road
Burlington, Ontario
Beautiful Large One Bedroom plus Den condo. Sun Filed Unit, Open Concept Kitchen With Breakfast Bar. 9" Ceilings, California Shutters, Crown Moulding, Stainless Steel Appliances And Walk Out To The Terrace - This Condo Has It All!! Roof-Top Lounge And Terrace With Bbq And Putting Green. This Building Comes With Geo Thermal Heating And Cooling. (id:54662)
Sutton Group-Admiral Realty Inc.
44 Branstone Road
Toronto, Ontario
Welcome to a condo-alternative in the heart of York. Separate entrance for income property potential in the basement. Plumbing and electrical rough-in in the basement. Tasteful kitchen upgrades. Brand new stainless steel appliances, new front door, and a brand new privacy fence. Close to transit and twenty minutes to the Toronto downtown core. "As is". The front porch is in the process of being built. (id:54662)
Intercity Realty Inc.
710 - 65 Speers Road
Oakville, Ontario
Luxurious One Bedroom + Den Suite In The "Rain" Building Located In The Heart Of Oakville. Featuring Open Concept Modern Kitchen With Combined Living/Dinning Room, Floor To Ceiling Window With Unobstructed View. Master Bedroom Walk Thru To 4 Pcs Bath With Laundry. Separate Den. Stainless Steel Kitchen Appliances. Premium Amenities Include Indoor Pool, Guest Suites, Party Room and Rooftop Terrace. One Parking, One Locker. Easy Access To Waterfront, Central Oakville, Highway, Go Train, And Public Transit. Close To All Amenities, Just Steps Away To Shops, Restaurants. Don't Miss It Out! (id:54662)
Bay Street Group Inc.
33 Huntspoint Drive
Brampton, Ontario
Stunning executive home situated in the highly desirable and family oriented Neighbourhood of"Estates Of Valleycreek". Surrounded by elite homes with premium 55 Ft frontage. Large porch forenjoying view of the retention pond. One of kind in the area! House has lots of upgrades that includes quartz counter top, S/S appliances, newly built coffee bar with fridge, hardwood floors on upper & main floor. Family sized kitchen With tall cabinets! Separate Entrance To Basement! **EXTRAS** Listing Agent Or Seller Do Not Warrant Accuracy Of Information!Buyer To Verify All Information! Hotwater rental. (id:54662)
Cityscape Real Estate Ltd.
709 - 4070 Confederation Parkway
Mississauga, Ontario
"Welcome to "The Grand Residences" at Parkside Village! This fabulous approximately 765 sq ft (MPAC) unit with 10 ft ceilings features a split two-bedroom layout with two full bathrooms. It has an open-concept kitchen with granite countertops and 5 appliances. The unit also includes large windows and a spacious balcony for outdoor enjoyment. The primary bedroom comes with a walk-in closet and a 4-piece ensuite bathroom. The residence is conveniently located within walking distance to Square One, bus terminals, Go Bus, Sheridan College Campus, Living Arts, City Hall, YMCA, Starbucks, the library, convenience store, and more." **EXTRAS** All Existing appliances: Fridge, Stove, B/I Dishwasher, Stacked Washer/Dryer, all electric light fixtures and all window coverings. 1 Parking and 1 Locker. (id:54662)
Homelife/champions Realty Inc.
710 - 65 Speers Road
Oakville, Ontario
Client RemarksBright & Spacious 1 Bedroom + Den Suite In The "Rain" Building Located In The Heart Of Oakville. Featuring Open Concept Layout With Combined Living/Dinning Room, Floor To Ceiling Window With Unobstructed View. Master Bedroom Walk Thru To 4 Pcs Bath With Laundry, Good Size Den. Stainless Steel Kitchen Appliances. Building Amenities Include Indoor Pool, Guest Suites, Party Room. One Parking, One Locker. Easy Access To Highway, Go Train, And Public Transit. Close To All Amenities, Just Steps Away To Shops, Restaurants. Don't Miss It Out! (id:54662)
Bay Street Group Inc.
4017 Twine Crescent
Mississauga, Ontario
Stunning Brand New Custom-Built 4-Bedroom Home in the Heart of Mississauga. With 60' Frontage this home Offers The Perfect Blend of Elegance, Comfort and Modern Living. Featuring 23' ceiling height in the foyer as you walk in and 12' Ceilings in the Kitchen and Family Room. This Home Boasts An Open Concept Layout That Is Perfect for Families And Entertaining. Expansive gourmet kitchen with quartz countertops, a large center island with additional storage, and ample cabinetry. Premium stainless steel appliances, including a built-in wall oven, microwave, gas cooktop, hood fan, and dishwasher. Stylish ceramic backsplash and modern pendant lighting. Open-concept dining room and a spacious family room with large windows for abundant natural light and a walkout to the backyard. 10' Ceilings on 2nd Floor. Primary bedroom retreat with Extra Large Windows, a generous walk-in closet and a luxurious 5-piece ensuite. Jack & Jill ensuite connecting the 2nd and 3rd bedrooms.4th bedroom with a private ensuite, offering privacy and comfort. All Bedrooms have Oversized Windows. Convenient upper-level laundry room. Finished Basement with Separate Entrance leading to Backyard. Large recreation room, ideal for a home theater, gym, or additional living space. 5th bedroom, perfect for guests or extended family. 3-piece bathroom for added convenience. Situated in a prime Mississauga location, this home is close to schools, parks, shopping, dining, and easy access to major highways. A must-see for those seeking quality craftsmanship and a spacious layout in a highly desirable neighborhood! **EXTRAS** Rough In CVAC and EV Charger; Tarion Warranty (id:54662)
Forest Hill Real Estate Inc.
710 - 2480 Prince Michael Drive
Oakville, Ontario
Welcome To The Luxurious Emporium @ Joshua Creek. This Building Features 5* Amenities & is Super Well-Maintained. This 1050sq.ft. 2 Bedroom, 2 Bathroom Unit features 10' Ceilings, Upgraded Trim, 8' High Solid Doors, and Tile Floor in the Kitchen. Tons of Natural Light with Motorized Shades & 2 Balconies! Unit Freshly Painted Throughout. Dual Zone Thermostats for Separate Temperature Control. Stunning Engineered Hardwood Throughout! Upgraded Electrical Light Fixtures. Extended/Upgraded Kitchen Cabinets with Quartz Counters & Glass Tile Backsplash with Under Cabinet Lighting. California Shutters in Bedrooms. Close to 403 & 407, Shops, Malls, Public Transit, Oakville GO & Much More. Don't Miss It! **EXTRAS** This property features a unique "Step-Style" Construction in where more than 65% of this unit on the 7th Floor does not have another unit above it. (Similar to a Penthouse Suit) 10" Ceilings! (id:54662)
RE/MAX Premier Inc.
2196 Mississauga Road
Mississauga, Ontario
Welcome To 2196 Mississauga Road. This Spectacular California Style Bungalow Is Nestled On Muskoka Like Setting In The City. Situated On A Premium 129 X 190 Feet Lot, This Is A Rare Opportunity To Live In This Tastefully Renovated Home Or Build Your Custom Dream Home Amongst Other Mansions. Solid Hardwood Floors On Main Level, With Marble Glass Tile In The Foyer And Kitchen. A Gourmet Kitchen With Solid Wood Cabinets Made Of 3/4" Curley Cherry, Stainless Steel Appliances And Granite Countertops. Wired Ceilings With Speakers Throughout And A Newly Added Gas Fireplace. The Breathtaking Backyard Is Ideal For Entertaining, With A Waterfall And Pond. Enjoy The Serene Greeneries On The Built-In Patio. You Must See It To Appreciate The Landscape Of This Home. **EXTRAS** Sprinkler System, Kitchen Sink, Garburator, Crown Moulding, Circular Driveway. (id:54662)
Sam Mcdadi Real Estate Inc.
20 Allness Road
Brampton, Ontario
Great opportunity for wise buyer in desirable North West Brampton. 2004 built 1739 sf (as per MPAC)brick 2 story, 4 Bedroom 3 bath family home, with a 2 car garage sitting on a wide 41x85 foot lot with a 2 car drive. Combined Living/Dining ideal for family gatherings. Spacious open concept family room with gas fireplace. Strip oak hardwood floors on main. Eat in kitchen with solid maple cabinets. Kitchen and bathrooms need some TLC. Master suite with walk in closet and 4 piece bath. High, dry unspoiled basement. House needs a deep cleaning. Easy to show. Fast closing available. **EXTRAS** Chattels Excluded from APS As Per Seller Sched B. Property sold "As is". Buyer may do their own due diligence regarding condition and financing (id:54662)
Forest Hill Real Estate Inc.
36 First Street
Orangeville, Ontario
Opportunity is knocking! Welcome to this captivating detached home offering a shrewd buyer comfort & convenience in a super location in downtown Orangeville. Enjoy walking for a coffee, to the shops, the library & the Farmers Market- steps away from your home. Take advantage of the C5 Duel Commercial/Residential Zoning permitting many business possibilities if this is your dream. This lovely 2 storey home features a welcoming foyer, spacious combined living & dining rooms, kitchen with updates, 2 bathrooms, and 3 generously sized bedrooms upstairs. Hardwood floors, high ceilings & original mouldings define the architecture of an era gone by. A fabulous back yard with a super patio offers great spot for outdoor relaxation & great access to parking for 3 cars off the back lane add to the appeal. Updates include: Roof 2019, Furnace & AC 2021, Wiring & plumbing updated 2014, Chimney flashing, hot water tank, living & dining room freshly painted 2024, plus new gas stove, range hood, B/I dishwasher, and kitchen tap 2025. Come & see for yourself & take advantage of this wonderful chance to own a classic full of vintage charm and personality thoughtfully blended with modern updates in the heart of Orangeville. **EXTRAS** Parking for 3 cars at rear of the property off Bromount Lane. Neighborhood is mixed residential/ commercial with C5 zoning. Home sold "As is, Where is" per Estate Trustee. (id:54662)
Ipro Realty Ltd.
46 Ennerdale Road
Toronto, Ontario
Amazing Opportunity In Caledonia-Fairbank, Excellent For Renovators Or Builders. Many New Builds On The Street. Fantastic 25x127Ft Lot. Location Is Very Appealing. Just Minutes Away From The New LRT on Eglinton, Shools, TTC Access, Parks and Grocery Stores. Don't Miss This Opportunity To Renovate Or Build New Home and Move In To This Vibrant And Welcoming Community. **EXTRAS** Property Is Being Sold In "As Is Where Is" Condition. The Seller And Agent Not Providing Any Warranties Or Representations Regarding Property And All Info Should Be Verified Independently By The Buyer. (id:54662)
Sutton Group-Admiral Realty Inc.
89 Emerald Coast Trail
Brampton, Ontario
Welcome Home! Nestled in one of Brampton's most sought-after neighborhoods, this beautifully upgraded semi-detached home offers the perfect blend of comfort and modern living, ideal for both families and investors. Featuring 4 spacious bedrooms, the home boasts 9-foot ceilings on both the main and second floors, while the principal bedroom is enhanced by a stunning 10' coffered ceiling, creating an open and airy atmosphere throughout. The heart of the home is the expansive open-concept kitchen, complete with a central island and elegant granite countertops, flowing seamlessly into the Great Room. This inviting space is accentuated by a contemporary 50" linear electric fireplace, perfect for both family gatherings and entertaining guests. Located just steps from a park, this property features a fully fenced yard with no sidewalk, making it a fantastic family-friendly home. Additional upgrades include stainless steel appliances, engineered oak hardwood flooring, upgraded oak stairs, double door entry with glass inserts and central air conditioning. Conveniently situated near Mount Pleasant GO Station, schools, and shopping centers, this move-in-ready home provides an excellent opportunity for buyers seeking a modern, upgraded space in a prime location. **EXTRAS** Stainless steel appliances (fridge, stove, B/I dishwasher), central air conditioner, fully fenced yard, zebra blinds, hardwood in 2nd- floor hallway, smooth ceiling on the main floor, garage -to- house access door and side door to basement (id:54662)
Gate Gold Realty
44 Flagstick Court
Toronto, Ontario
A well-maintained, very spacious semi-detached 5-level back split, sitting on a quiet court, safe for kids. Featuring 3 bedrooms on the upper level, with a main floor den and family room with a walkout to the backyard & interlock patio. Pride of ownership by the same owners for close to 45 years! With 3 separate entrances, this semi offers great potential for multi-generational families & first-time buyers with rental possibilities to help with the expenses. Walk to schools and community recreational centre, and minutes to Downsview Park or Finch West subway stations. **EXTRAS** All electrical light fixtures, all window coverings, gas furnace & equipment, central a/c, CVAC & accessories, garage door opener & remote. Appliances in "as is" condition. (id:54662)
Royal LePage Maximum Realty
601 - 8175 Britannia Road
Milton, Ontario
Experience modern living and urban convenience in one of Milton's fastest growing communities at The Crawford by Fernbrook Homes. Situated in a prime location, you are surrounded by nature/conservation areas, including the serene RattleSnack Point Conservation Area, bordering the Niagara Escarpment, prestigious institutions like Conestoga College and Wilfrid Laurier University, and for added attraction- renowned golf clubs.This beautiful 940 sqft, 2-bedroom 2-bathroom WIlmott end unit offers comfort and functionality at every corner and showcases modern exterior architecture and stylish finishes. Step inside to an open concept layout that features 9-ft ceilings and rich vinyl flooring throughout, intentionally designed with prestige and comfort in mind. The kitchen impresses with upgraded five star stainless steel appliances, elegant Emerstone quartz countertops and a 3/4" thick edge moulding, and a ceramic backsplash. Flow seamlessly from the kitchen to the bright and airy living and dining area, which extends to a private balcony with a gas BBQ connection, ideal for entertaining outdoors. Both bedrooms feature their own closets and the two bathrooms upgraded with 18"x18" white quartz flooring. Additional conveniences include one underground parking space, and a storage locker. **EXTRAS** A pedestrian-friendly environment to enjoy art, culture, dining and much more. A great opportunity for a bachelor, young couple or small families! Do not delay to call this space home. (id:54662)
Sam Mcdadi Real Estate Inc.
68 Radford Drive
Brampton, Ontario
****Power Of Sale**** Vacant and Easy to Show. Great opportunity. Bright and spacious upgraded 4 bedroom home with a separate entrance to the basement. Beautifully renovated eat in kitchen. Walkout from the living room to the rear yard. Large primary bedroom with a 4 piece ensuite. All the bedrooms are generously sized. Separate entrance to the finished basement with kitchen, rec room and bedroom. Fully fenced rear yard. **EXTRAS** Great Location. Close to all Amenities. All taxes, dimensions and description to be verified by Buyer/Buyer's Agent. Property is Sold "As Is Where Is". (id:54662)
Century 21 Fine Living Realty Inc.
416 - 700 Humberwood Boulevard
Toronto, Ontario
Modern Condo At The Luxurious "The Mansions Of Humberwood" Overlooking Conservation/Ravine, OpenConcept Living/; Dining Area W/ Walk-Out To Balcony, Modern Kitchen W/ Ceramic Backsplash, Good SizePrimary Bedroom. (id:54662)
Royal LePage Signature Realty
729 Wettlaufer Terrace
Milton, Ontario
Welcome to this stunning 3320 sq.ft. model home, a masterpiece of modern elegance and thoughtful design. Boasting 4+1 bedrooms, 3.5 baths, and a third-level loft, this home blends luxury and practicality. The interior features wide plank engineered hardwood floors throughout, with consistent finishes in closets, landings, and loft. Enhanced by custom wainscoting, trim work, and upgraded square pillars, every detail exudes sophistication. The custom kitchen is a chefs dream, equipped with quartz countertops, a Sub Zero paneled fridge/freezer, a 36" Wolf induction cooktop, and a suite of premium Wolf & Miele appliances. Thoughtfully designed with custom cabinetry, pull-out storage, under/over-cabinet LED lighting, & recessed outlets, the kitchen combines beauty with functionality. The open-concept living space showcases an elegant 15' accent wall, a custom limestone fireplace with a 10-foot over mantel & premium light fixtures, creating a warm yet refined atmosphere. Smart features include a Smart Home Security System, Ring doorbell, Ecobee thermostat, and built-in ceiling speakers. The primary suite offers a spa-like experience with a jacuzzi tub w/jets & sleek Moen 90 fixtures. Additional highlights include a motorized Hunter Douglas blind, custom California shutters, a second-floor custom linen closet, and upgraded wrought iron railings. Climate control is optimized with a Carrier 120,000 BTU furnace, 3 ton AC, and Mitsubishi heating/cooling pump in the loft. The backyard is a private oasis, featuring a salt water in-ground pool with custom waterfalls, LED lighting, & a wide sun-step. Professional landscaping adds lush greenery, mature trees, and privacy walls. A cement pad with expanded gas lines is ready for a generator. Additional upgrades include a reverse osmosis drinking system, a water softener, and a heated garage with custom storage. This home offers unparalleled luxury, modern convenience, and timeless style in one of Milton's most desired neighborhoods. (id:54662)
Royal LePage Meadowtowne Realty
46 Sunnylea Avenue W
Toronto, Ontario
Exuding sophistication and timeless charm, this meticulously designed and cared for custom-built Tudor-style Sunnylea home is a testament to exquisite craftsmanship and thoughtful design. Conceived by the renowned Peter Marzynski of PhD Design Inc., in collaboration with Justine Soler Design, and built to perfection by Kingsway Village Custom Homes, this residence seamlessly blends classic elegance with modern luxury. A fabulous 3,700 sq ft of total living space, this 11-year young home is bathed in natural light with oversized windows throughout. The refined aesthetic is enhanced by 4" flat-cut white oak hardwood flooring, intricate millwork, and imported Italian tile, creating an ambiance of warmth and sophistication. At the heart of the home, a custom-designed Cameo Kitchen showcases gorgeous Carrera marble countertops, integrated appliances, a 6-burner gas range, an oversized island and beautiful bespoke cabinetry. A seamless flow into the inviting family room featuring a stunning marble fireplace surround flanked by custom built-in shelving, integrated sound system and a wall of elegant wood patio doors looking onto the beautiful mature-treed canopy and professionally landscaped rear yard with stone patio and space for play. Four generously sized bedrooms complete with oversized closets, including an opulent primary suite with gorgeous walk-in closet, a spa-inspired five-piece ensuite with indulgent freestanding soaker tub, oversized glass-enclosed shower, heated floors, and custom built-in his & her vanity. The lower level hosts a spacious recreation room with gas fireplace, gym/office and oversized laundry room with built-in cabinetry & Caesarstone countertops, as well as a well-appointed three-piece bathroom and storage room. Thoughtful design elements ensure effortless convenience and practicality for everyday living. With unparalleled craftsmanship, an exceptional layout and a prestigious location, this is a rare opportunity to own a truly timeless home. (id:54662)
Sutton Group Old Mill Realty Inc.
349 Enfield Road
Burlington, Ontario
Excellent Location! This updated Semi-Detached home offers a sleek, open-concept main floor featuring new hardwood floors (2021) and pot lights (2021), creating a bright and inviting space. The kitchen is a chefs dream with a large island, granite countertops, and stainless steel appliances (2022). Upstairs, the spacious primary bedroom is complemented by two additional bedrooms and a stylish 4-piece bath. The lower level adds even more versatility with two additional bedrooms, a cozy family room with sliding glass doors to the backyard, and a second 4-piece bath. Located in the desirable Aldershot neighborhood, this home combines modern upgrades with unbeatable convenience and style. Property is being sold "as is condition" **EXTRAS** 2 Lower Levels Are Unfinished And Ready To Make Them Your Own Or To Use For Storage. Other Updates Include Owned Tankless Hot Water Heater (2020), 200 Amp Upgrade (2021), Ext Doors And Garage (2020). Property is being sold "as is condition" (id:54662)
Ipro Realty Ltd
231 Wedgewood Drive
Oakville, Ontario
Immerse yourself in South East Oakville's prestigious Eastlake community with this unparalleled farmhouse chic estate, blending luxury and exclusivity. This custom-built Hightower home spans over 7,000 SF, offering 4+2 bedrooms and 8 bathrooms. Expansive windows frame breathtaking garden views, filling the voluminous living spaces with natural light. Features include 10" ceilings, chandeliers, LED pot lights, B/I speakers, and wide plank hardwood floors with a chevron design in the living and dining rooms.Designed for entertaining, the dual-tone chefs kitchen boasts lacquered cabinetry, high-end Dacor appliances, Caesarstone countertops, a breakfast area, and a butlers servery that leads to the sophisticated dining room. The family room, featuring a linear fireplace, provides an inviting atmosphere, while the home office is enhanced by a fireplace, floating shelves, 15" cathedral ceilings, and direct garden access.The grand Owners suite impresses with vaulted ceilings, a two-sided fireplace, a seating area, a wet bar, a boutique-inspired walk-in closet, and a 5pc ensuite with radiant heated floors and a soaker tub. Three additional spacious bedrooms, each with heated floor ensuites, complete the upper level.The walk-up basement is an entertainers dream, featuring a large rec area, a fully equipped wet bar, a wine cellar, a two-tiered theatre room, a gym with cushioned floors and mirrored walls, two guest bedrooms, and a 3pc bathroom with a cedar infrared sauna.Step outside to a private backyard paradise with a covered patio, gas fireplace , built-in kitchen with Napoleon gas BBQ, a saltwater pool with a spillover spa, and a play area. Additional highlights include a Control4 system, a 2-car garage with car lift potential, and proximity to top-rated private and public schools, lakefront parks, downtown Oakville shops and restaurants, with a quick commute to Toronto via the QEW. (id:54662)
Sam Mcdadi Real Estate Inc.
4 - 80 Holwood Avenue
Toronto, Ontario
Proudly Presenting "The Terry" a 901 Sq. Ft. Two Bedroom Suite Which Boasts More Space Than Most Toronto Bungalows. Enjoy Living Your Best Life In This Unique Boutique Building That Features Chic Modern Design With New State Of The Art Energy Saving Methods To Keep Your Utilities As Efficient As Possible. Complete With A State Of The Art "Doorbird" Intercom And 1 Parking Spot. Only A 3 Mins Walk To The Future Keelesdale Station, A 10 Mins Drive To The Weston/Lawrence Up Station, 78 Walk Score And 74 Transit Score Make "The Terry" Your Perfect Place To Call Home. **EXTRAS** Appliances Include - Stainless Steel: Fridge, Stove, Range hood, Dishwasher; Stacked Washer & Dryer; Electric Blinds On All Windows. Ensuite Laundry. Separate Heat & Hydro Meters. Lawn Maintenance &Snow Removal Included In Monthly Rent. (id:54662)
Royal LePage Terrequity Realty
3081 Cashmere Gardens
Oakville, Ontario
Fantastic Mattamy Built Townhome (Corner Unit) . Situated in Trendy Oakville Neighbourhood, "The Preserve". Prime Location Overlooking The Park. Corner Unit With Private Entrance Area. Plenty Of Light From The Large Windows and Corner Unit. This Home Offers a Entrance Level Office/Den/Bedroom, Also a 2 piece Powder Room, Laundry Room and Inside Entrance To The Garage. Spacious Open Concept Main Level Boasting Richly Stained Hardwood Flooring and Beautiful Faux-Stone Gas Fireplace. Garden Door Walkout to Large Balcony, Separate Dining Room. Bedroom Level Offers 3 Spacious Bright Bedrooms. Upgraded Bathroom Counter Tops and Upgraded Master Ensuite with Walk-in Shower. Beautifully Finished (id:54662)
Century 21 Green Realty Inc.
2896 Dufferin Street
Toronto, Ontario
Prime Dufferin St. Corner Store With Full Basement (Former Bakery / Cafe / Fully Fixtured / With Patio) With Income from 2 Second Floor Apartments And Roof Top Sign. Ideal For Investor of Owner / User. Roof 2022 **EXTRAS** 2 Fridges & 2 Stoves, Existing Bakery Equipment in "As-Is" Condition. (id:54662)
Royal LePage Security Real Estate
176 - 1221 Dundix Road
Mississauga, Ontario
Discover this beautifully maintained 3-bedroom, 2-bathroom home nestled in the heart of Mississaugas most sought-after neighborhood. This gem boasts a spacious layout designed for modern living, with bright, inviting rooms that exude warmth and comfort. The prime location ensures convenience at your doorstep close to top-rated schools, parks, shopping centers, and major transit routes. The well-maintained interior and exterior reflect pride of ownership, offering move-in-ready quality for the discerning buyer. Dont miss the opportunity to make this exceptional property your own. **EXTRAS** central vacuum "as-is" condition (id:54662)
Keller Williams Complete Realty




