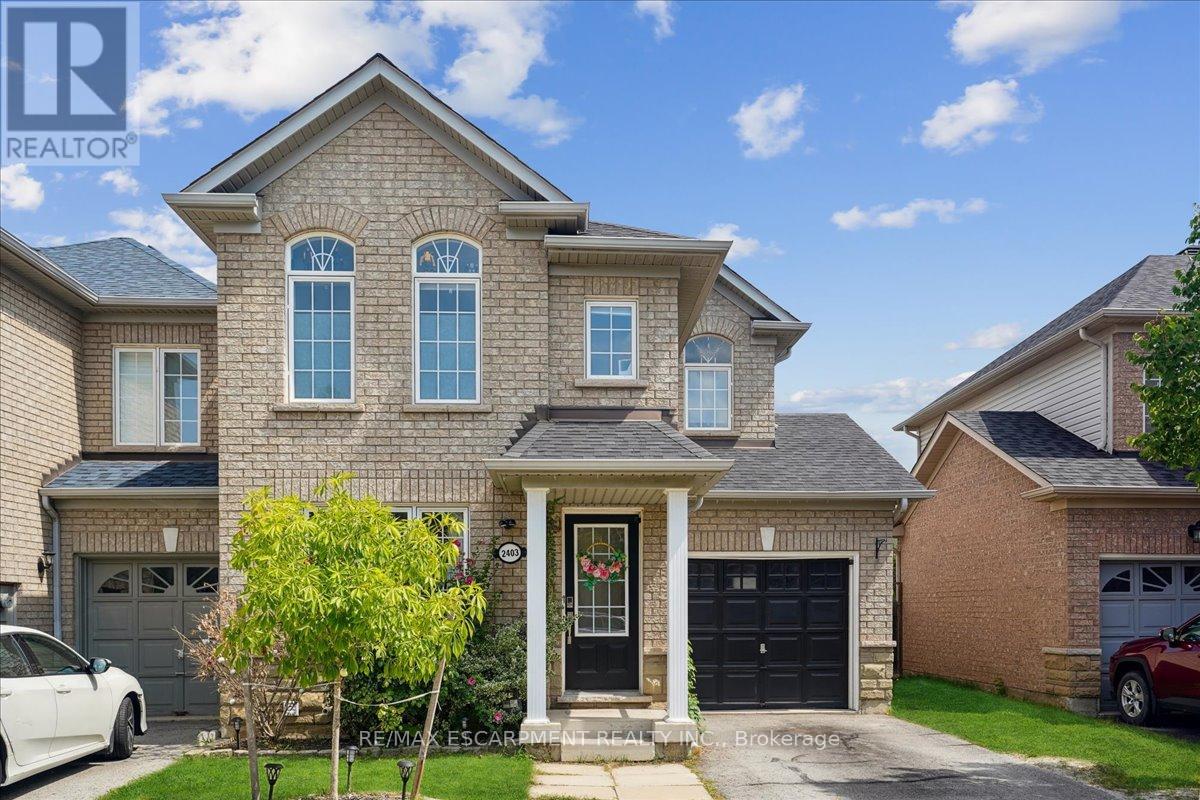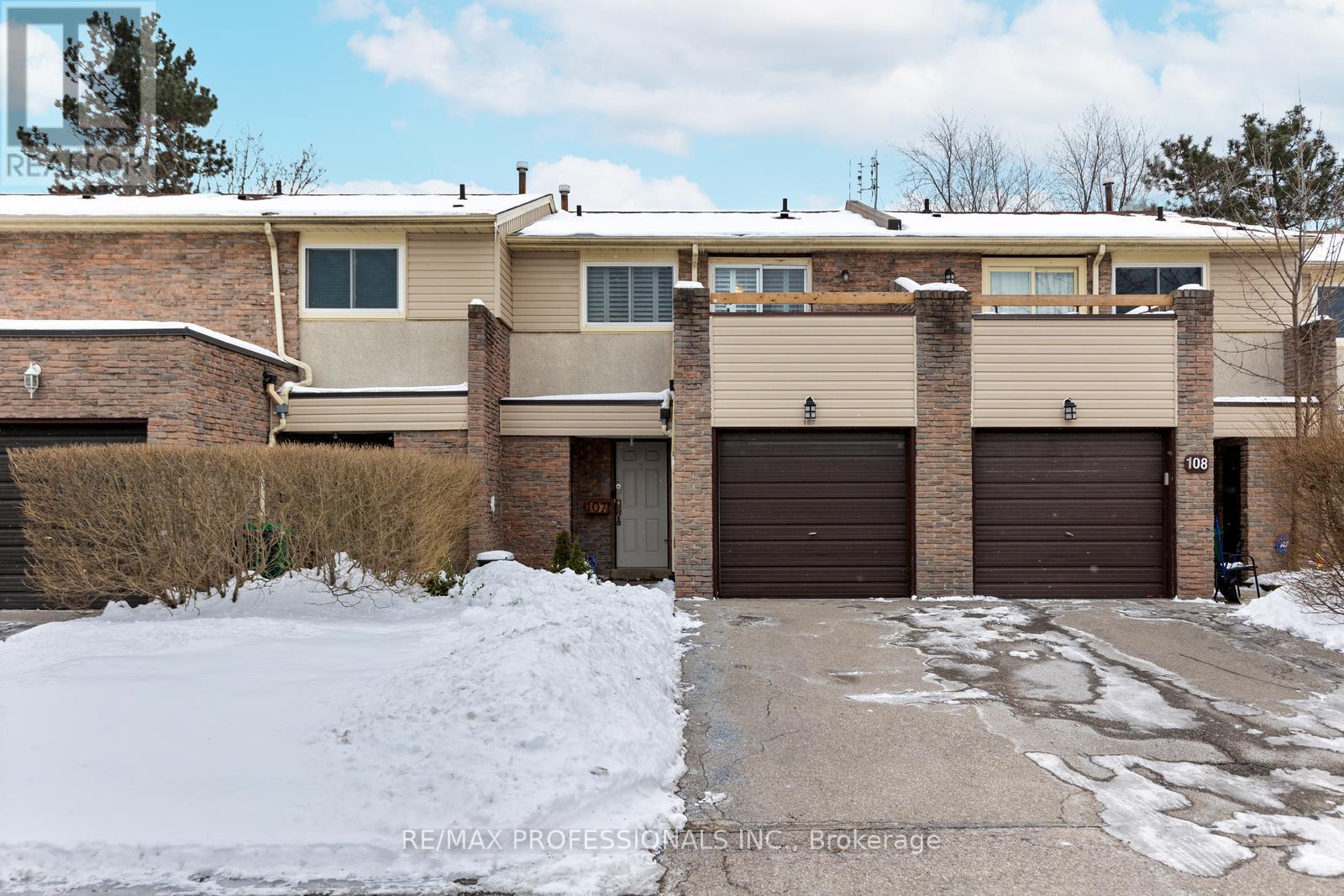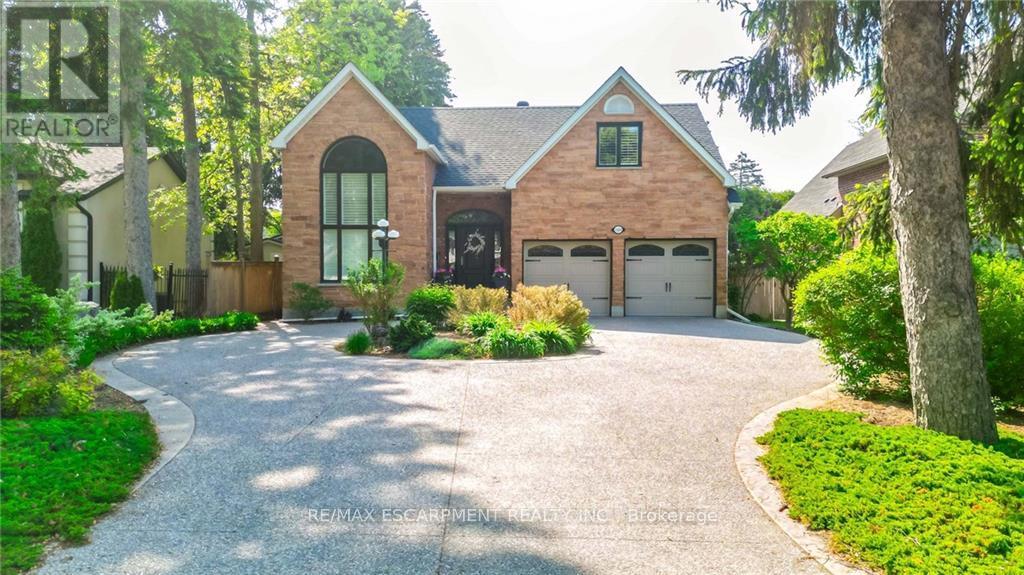623 Mcconachie
Burlington, Ontario
This 3 bedroom, 1.5 bathroom, modern contemporary townhome is located in the highly sought after Longmoor neighborhood of Burlington, well-known for its mature trees, impeccable landscaping and quiet family friendly feel. Boasting an open concept kitchen & living room infused with tons of natural light, covered patio and 2nd story balcony, large garage and low road fee of $91.57 with road and lawn maintenance included. Close to prestigious schools, parks, amenities and transportation. Impeccably maintained and an absolute must see. (id:54662)
Royal LePage State Realty
20 Beachville Circle
Brampton, Ontario
Executive townhouse embodies luxury living at the prestigious Estates of Credit Ridge. Nestled in a family-friendly community, this beautifully maintained home has over $200k spent on meticulously planned upgrades where sophistication meets contemporary design. As you enter through the double door entrance into the spacious foyer, you'll immediately be captivated by the modern and open-concept layout, setting the stage for grand living. This home boasts upgraded bathrooms, a kitchen adorned with quartz countertops and backsplash, expanded cabinets, hardwood floors throughout the main and upper floor, an oak staircase, custom-crafted floor-to-ceiling bookshelves in the loft, and an abundance of pot lights, exuding elegance at every turn. Generously sized bedrooms, each with ample closet space and expansive upgraded energy star-rated high-efficiency windows. Recently finished basement with full bathroom. The extended concrete walkway and backyard stamped concrete patio ensure low maintenance and endless summer enjoyment with family and friends. Natural gas lines were installed for laundry, stove, and backyard BBQ patio use. (id:54662)
Right At Home Realty
407 - 62 Sky Harbour Drive N
Brampton, Ontario
Modern Built Condos Less Than 2 Years Old Built By Daniels. This 1Bed + Den And 1 Full Washroom Nestled In The Most Sought After Neighborhood In Brampton. This Unit Offers Modern Finishes Throughout The Unit. Kitchen Features Quartz Countertops And Stainless Steel Appliances. This Unit Is Carpet Free With An Ensuite Laundry And Has An Underground Parking. The Den Can Be Used As A Second Bed. The Property Is Currently Tenanted For $2400 + Utilities. The Unit Has Unobstructed Views Facing Mississauga Rd. The Location Is Very Desirable As This Condo Is Steps From Shopping, Restaurants, And Public Transit, With Easy Access To Major Highways. The Unit Has Unobstructed Views Facing Mississauga Rd. (id:54662)
Dynamic Edge Realty Group Inc.
2403 Emerson Drive
Burlington, Ontario
Rarely offered. Gorgeous sun filled semi detached linked home located in the Orchard. Only attached by the garage on one side, this Fernbrook built home is finished in designer colours through out. Enter into the open concept main floor that includes foyer, living/dining room, large closet, and powder room. Overlooking the family room the Chef inspired eat in kitchen features quartz counters, modern backsplash, and stainless steel appliances. Truly an Entertainer's delight with walk out to fenced in backyard and stone patio. Retreat in the large Primary bedroom that offers separate his/her closets with tasteful 4 piece ensuite. Second floor also includes 2 more large bedrooms and 4 piece bath. Finished basement boasts a recreation room, pot lights, workspace, 2 piece bathroom, pantry, plenty of storage, and separate room for many uses. Notable interior features include Roof(2022), premium hardwood floors(2022), updated light fixtures, whole home water softener, and separate main floor laundry. Move in ready. Close to all amenities including schools, parks, shopping, restaurants, and much more. This home and family friendly neighbourhood will not disappoint. Location Location Location! (id:54662)
RE/MAX Escarpment Realty Inc.
108 Glenashton Drive
Oakville, Ontario
Welcome to 108 Glenashton Drive, a spacious and well-maintained townhouse nestled in the sought-after River Oaks community in Oakville. This 3-bedroom, 3-bathroom home offers everything you need for comfortable and stylish living. Bright and Open Living Space: The large living area boasts natural light and a cozy ambiance perfect for family gatherings. Modern Kitchen: Equipped with sleek quartz countertops and ample storage space, the kitchen is a chefs delight. Brand New stainless steel appliances. Upgraded washroom. Master Retreat: The master bedroom includes a private ensuite and a walk-in closet for convenience and comfort. Finished Basement: Ideal for extra living space, recreation, or a home office. Outdoor Living: Enjoy the private deck, perfect for relaxing or entertaining. Situated close to top-rated schools, parks, shopping centers, and major highways, this home offers a perfect blend of convenience and luxury. Don't miss the opportunity to make this beautiful townhouse your new home. Extras : Central Vacuum. New AC, New Hot water tank, New Furnace. Low Common Element Fee of $500 Annually. (id:54662)
Save Max Gold Estate Realty
19 Alder Street
Orangeville, Ontario
This house has it all! Stunning views, vaulted ceilings, high end finishes, main floor primary bedroom, a walkout basement and so much more! Conveniently located in Orangeville's highly sought after West end, while beautifully backing onto forest & green space with a park across the road. Inside you are greeted by the stunning dining room with focal wall and large windows overlooking the front yard, just off of the beautiful family room with soaring ceilings, hardwood floors and a cozy gas fireplace. The windows in this space overlook the lush forest behind. The open concept eat-in kitchen features a center island with built in microwave, a pull out pantry, stainless steel appliances, beautiful tile backsplash and a walkout to the back deck to enjoy BBQs, bird watching and star gazing. Just down the hall is the primary suite, a private haven with walkout to the deck, 2 walk in closets so you'll never run out of storage, and a dreamy ensuite bathroom with heated floors, a soaker tub & walk in shower. Upstairs are 2 more cozy bedrooms, each with a double closet. The basement is bright, welcoming and full of possibilities with the walkout to the backyard, large above grade windows, a 3 piece washroom and finished living room & rec room areas with tons of additional storage space to finish as desired. Several updates inside and out make it perfectly move in ready, including furnace & AC (2018), vinyl siding (2022), washer & dryer (2024), kitchen, gas stove & fridge (2018), eavestrough (2022), carpet (2022) and more. This home is truly one of a kind with all of it's beautiful features, and its stunning location and views. It is no wonder the same family has stayed here since it was built. Yours could be the next family lucky to call this place home. (id:54662)
Exp Realty
107 - 7430 Copenhagen Road
Mississauga, Ontario
Welcome to 7430 Copenhagen Road unit 107 - This well maintained, modern Meadowvale townhouse would be the perfect family starter home or ideal for someone downsizing in the area. This community feels like home as soon as you enter! The home features a modern renovated kitchen with white shaker cabinets, stainless steel appliances, white subway tiles and a breakfast bar! Enjoy family time in the combined open plan living/dining room with warm cherry laminate floors, california shutters and a walk-out to private yard - perfect spot for summer BBQs and kids to play! Your second floor features 3 great size bedrooms. Large primary bedroom with a built-in wardrobe, california shutters, semi-ensuite 4 piece bathroom and a walk out to your private rooftop - perfect spot for morning coffee or a nightcap! Lots of bonus space in the open plan finished basement featuring cozy broadloom and pot lights. New furnace and AC (approximately 1 year). Condo Corp replaced all siding and windows in 2023! Nothing to do except move in and enjoy! Location Location! - friendly quiet well managed and maintained complex with lots of visitor parking. Close to everything you need - shopping, schools, entertainment, transit, GO Train and all major highways!! (id:54662)
RE/MAX Professionals Inc.
3300 Lakeshore Road
Burlington, Ontario
Elegance meets functionality in this exquisite two-story home on Lakeshore Rd., nestled in the coveted Roseland community. This residence boasts 4 bedrooms and 3.5 baths across 3014 sqft of refined living space. Step inside to discover a beautifully updated kitchen, bathed in sunlight streaming from the adjacent sunroom - a perfect haven for culinary inspiration and morning coffee alike. The thoughtful layout ensures a seamless flow between rooms, enhancing both everyday living and entertaining. Each bedroom offers ample space and tranquility. The baths are tastefully appointed, reflecting a commitment to quality and style. Located just steps from the lake and minutes from downtown Burlington, this home combines the serenity of lakeside living with the convenience of urban amenities. Embrace a lifestyle of sophistication and comfort in a setting that offers both beauty and proximity. (id:54662)
RE/MAX Escarpment Realty Inc.
1306 Amber Crescent
Oakville, Ontario
Welcome To 1306 Amber Cres, A Stunning Detached Home Nestled In The Prestigious Eastlake Oakville Neighbourhood! Fabulous Lot Size Offers Beautiful 5+1 Beds, 5 Baths, W/O Basement, And Oversized In-Ground Swimming Pool. $$$ Spent On Upgrades: New Kitchen Cabinets, New Washer On 2nd Floor, New Shed. Hardwood Floors And Ton Of Pot Lights Throughout The Main Floor And 2nd Floor. Step Into A Welcoming Foyer That Flows Into A Cozy Family Room On Your Left Side And A Formal Dinning Area At Your Right Side. The South Facing Sun Filled Modern Gourmet Kitchen Features High End Stainless Steel Appliances, Combined With A Breakfast Area And Walk Out To Deck, This Open Concept Is Prefect For Hosting! The Office On The Main Floor With Large Window And Closet Offers Flexibility As A Potential Bedroom With A Full 3 Pc Bathroom Beside. On The 2nd Floor, You Will Find 4 Spacious Bedrooms And 3 Luxurious Bathrooms. Primary Bedroom With A Custom Walk-In Closet, Fireplace, And 5 Pc Ensuite Bathroom With Large Window. Another Bedroom With A Large Walk-In Closet, A 3pc Ensuite Bathroom And A New Washer. A Professional Finished Basement Built For A Family Who Loves To Enjoy Life With A Movie Theatre Or Gym Room. A Large Bedroom Can Also Turn As A Playroom For Kids. Enjoy The Oversized In-Ground Swimming Pool In The Summer With Your Family And Friends. Mins Drive To Hwy 403, Oakville Go. High Ranking Schools District & Close To Downtown Oakville. Easy Access To Oakville Place Shopping Centre, Grocery Stores, Restaurants, Abundant Parks, Recreational Facilities, And More. **EXTRAS** All Existing Appliances, Fridge, Cook Top, Range Hood, B/I Microwave, B/I Oven, Dishwasher, Washer & Dryer, All Existing Window Covering and Lighting Fixtures. (id:54662)
Bay Street Integrity Realty Inc.
234 Inspire Boulevard
Brampton, Ontario
***CORNER LOT***. Very Clean Corner Townhouse with Beautiful Balcony. This property comes with 3 good size bedrooms on the third floor and with two full washrooms. Master bedroom with walk-in closet and En suite. Kitchen overlooks huge balcony, Family room with electric fireplace for cozy vibes and living room with french balcony. Pot Lights throughout main floor. It comes with 3 Parking, one in Garage and 2 on your own private driveway. Good for first time home buyers. Basement can be rented separately. This can be your perfect dream home!!!. (id:54662)
Homelife Real Estate Centre Inc.
475 George Ryan Avenue
Oakville, Ontario
Exquisite 2,102 sq. ft. semi-detached residence is located in the highly coveted Upper Joshua Creek neighborhood, offering modern upgrades, elegant design, and an unbeatable location.Main Floor Features 9-foot ceilings for a spacious and luxurious feel.Open-concept, carpet-free layout for seamless living. A gourmet kitchen with full-depth cabinetry, a cold-water line for the fridge, and ample pantry space. A gas fireplace adding warmth and ambiance. Convenient main floor laundry for everyday ease. Second Floor Highlights Abundant natural light illuminating all rooms .A huge master bedroom with a luxurious 4-piece ensuite for ultimate comfort. Spacious additional bedrooms designed for relaxation and functionality. Professional Landscaped front and rear yards for visual appeal and functionality.Custom light fixtures and premium flooring throughout. Integrated central vacuum system for added convenience.Modern blinds providing privacy and style.Strategically positioned within proximity to an array of essential amenities, this property offers an unmatched lifestyle:Walking distance to top-tier educational institutions renowned for academic excellence.Easy access to pristine parks, a state-of-the-art community center, and premier recreational facilities.Moments away from vibrant shopping districts, esteemed golf courses, and a plethora of fine dining and entertainment options.This remarkable home exemplifies the perfect balance of contemporary design, thoughtful upgrades, and an unparalleled location. It is a rare offering within one of the region's most sought-after communities and is certain to captivate discerning buyers seeking a residence of distinction. (id:54662)
Real One Realty Inc.
2163 Towne Boulevard
Oakville, Ontario
A rare gem awaits in River Oaks, Oakville, yours to call home! This meticulously maintained 4+1 bedroom detached home offering over 3500 sq/ft of living space is a rare find located in one of Oakville's premier neighbourhoods - River Oaks, offering an exceptional lot size (93' x 200' x 175') and an unparalleled sense of privacy with no neighbours in sight! 5 unique features we love about this home: Unmatched Lot & Privacy: Nestled on an oversized lot, this property provides an expansive backyard retreat with no direct neighbours, creating a serene escape in the heart of Oakville. Nature at Your Doorstep: Backing onto a scenic trail and lush parkland, enjoy direct access to nature, walking paths, and endless outdoor adventures right from your backyard. Sunroom Oasis: The bright and airy sunroom offers a tranquil space to unwind year-round, perfect for morning coffee or evening relaxation while taking in breathtaking views. Impeccably Maintained: Pride of ownership is evident throughout, with meticulous upkeep ensuring a move-in-ready experience for discerning buyers. Exclusive & Peaceful Living: This home offers an unmatched blend of space, privacy, and nature, making it ideal for families seeking a retreat-like setting while still being close to top-rated schools, amenities, and commuter routes. Don't miss this rare opportunity to own a truly one-of-a-kind property in the desirable River Oaks Neighbourhood! (id:54662)
Forest Hill Real Estate Inc.











