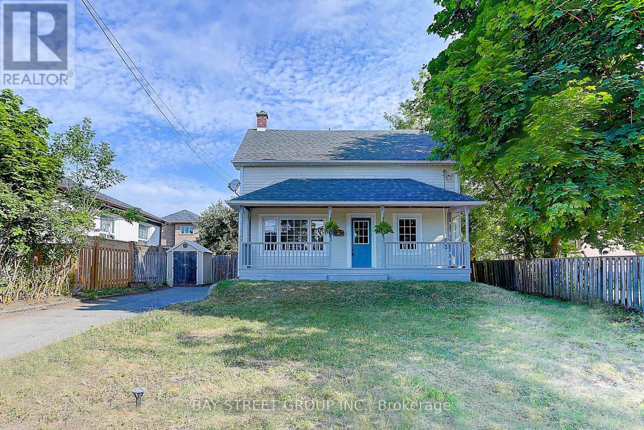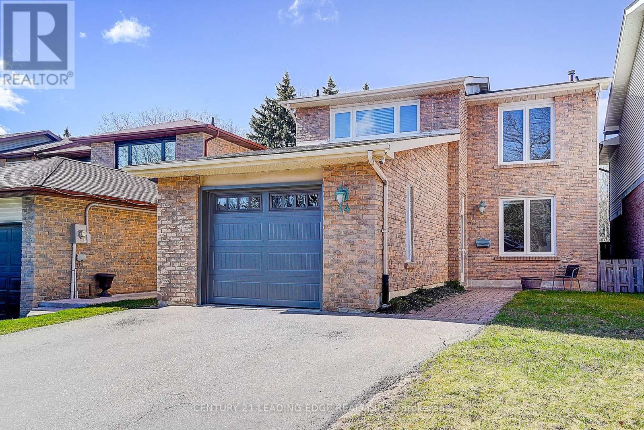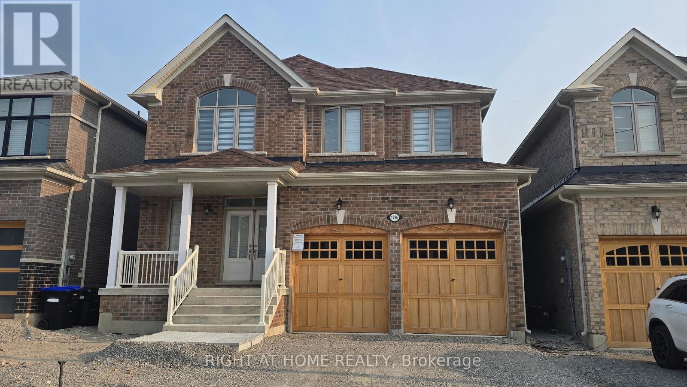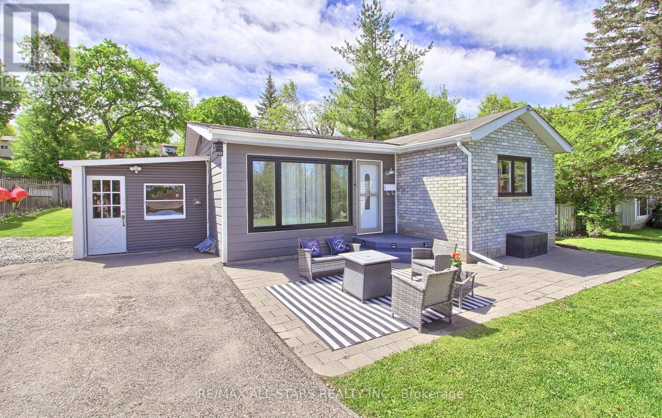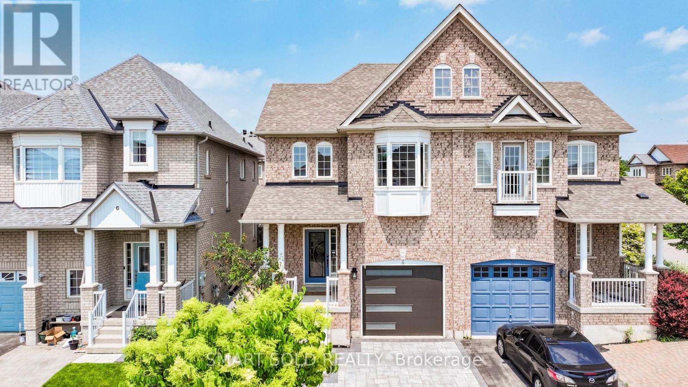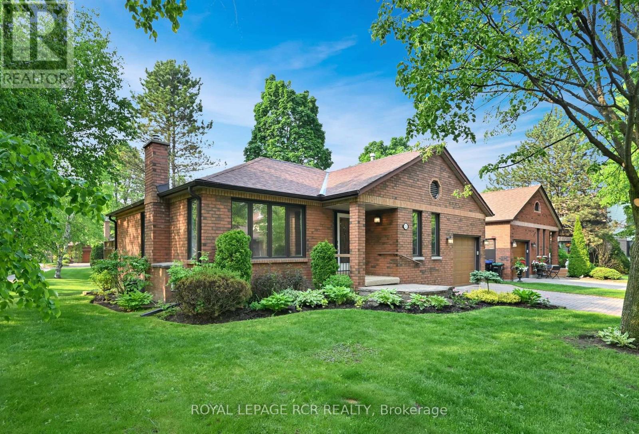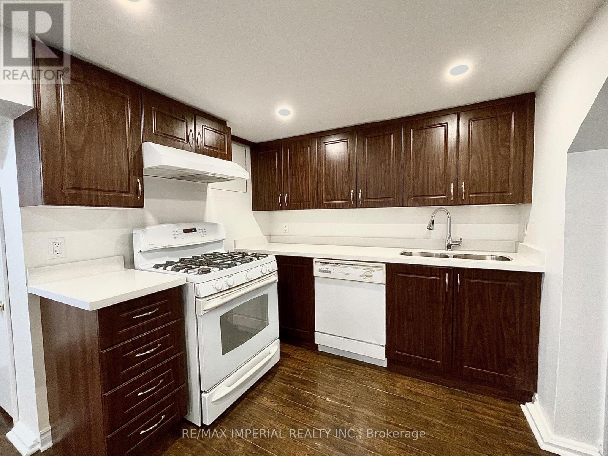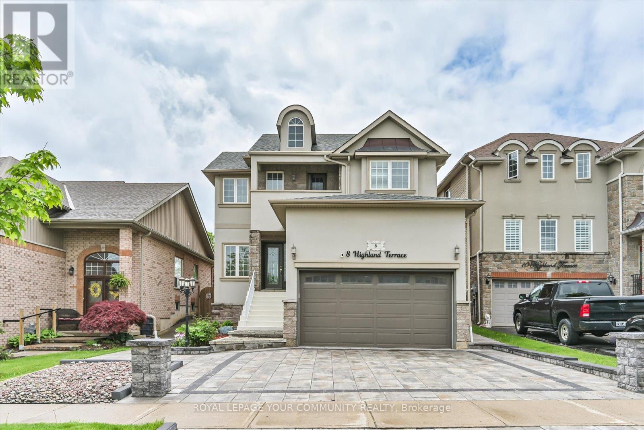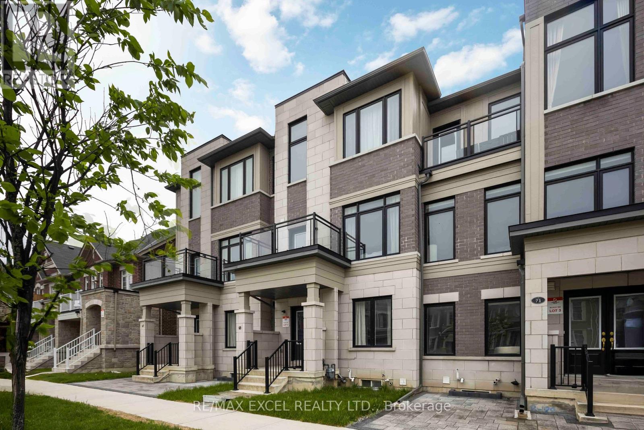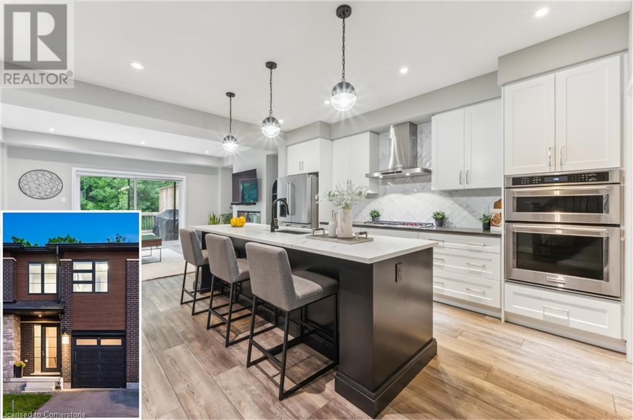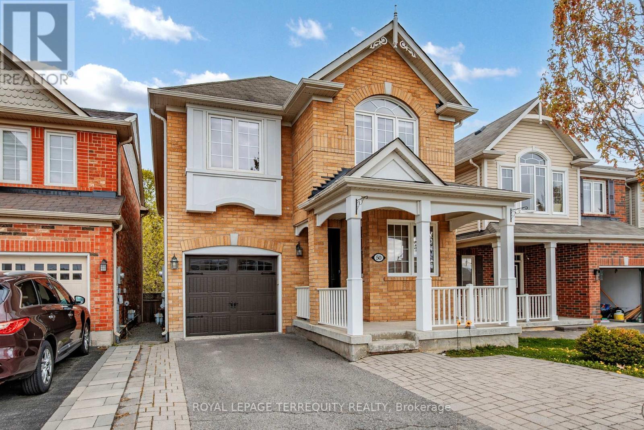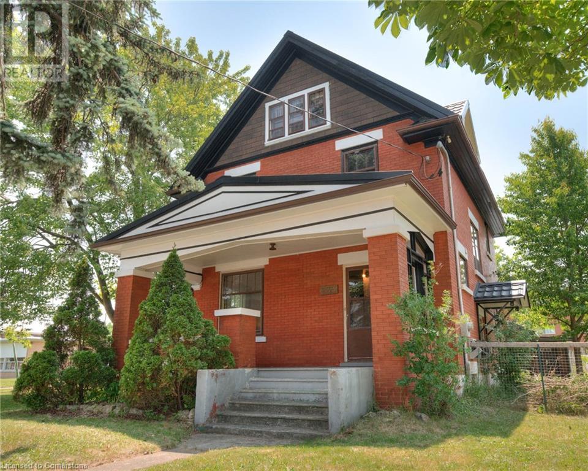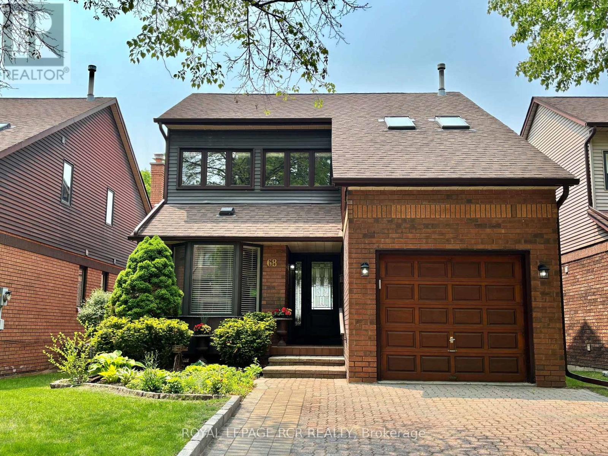18 Wraggs Road
Bradford West Gwillimbury, Ontario
A luxurious brand-new executive detached home backing onto serene nature with no front neighborsoffering ultimate privacy and tranquility. Featuring natural oak floors, 9 smooth ceilings, high-end stainless steel appliances with gas stove, stone countertops, and an extended kitchen with wet bar. Enjoy spacious sunlit bedrooms, 3 full baths, upper-floor laundry, and a lavish primary suite with his & hers walk-in closets and a spa-inspired ensuite. With a walk-out basement, 8' doors, double French patio doors, and 200AMP service, this home is perfect for AAA+ tenants seeking elegance, comfort, and style. (id:59911)
Century 21 Realty Centre
G36 - 415 Sea Ray Avenue
Innisfil, Ontario
Discover the ultimate lifestyle at Friday Harbour where nature, luxury, and convenience come together like nowhere else. This beautifully designed 2-bedroom, 2-bathroom ground-floor condo offers approximately 1,000 sq ft of thoughtfully laid-out living space, combining everyday comfort with access to one of Ontarios most exciting four-season communities.Enjoy the ease of ground-floor living, with no elevators required and your dedicated parking spot just steps from your door. Inside, the open-concept layout is enhanced by 9 ft ceilings, large windows, and modern finishes throughout. The kitchen features quartz countertops, stainless steel appliances, a breakfast bar, and ample storage. A built-in specialty locker closet provides secure space for valuables or seasonal gear.Step outside and enjoy everything Friday Harbour has to offer from the private marina, award-winning golf course, beach, and pools to sports courts, a fully equipped fitness centre, walking trails, and year-round events. Stroll along the vibrant boardwalk lined with restaurants, cafes, and boutique shops, all just minutes from your unit.With major developments underway including luxury hotels, spa and wellness facilities, and expanded amenities Friday Harbour is growing rapidly, making this not only an ideal place to live or unwind, but a smart long-term investment. This ground-floor gem delivers a unique blend of luxury, lifestyle, and convenience on the shores of Lake Simcoe. (id:59911)
The Agency
5 Imperial College Lane
Markham, Ontario
One year new town home with 3 bedroom 3 bathroom, Open concept layout with Lots Of Natural Lights. Quartz Countertops and SS appliances in Kitchen. Top community with Top Ranking Schools - Donald Cousens Ps & Bur Oak Secondary. Minutes To Mount Joy Go Station, Tim Hortons, Home Depot, Food Basic, Banks and Restaurants (id:59911)
Bay Street Group Inc.
241 - 2075 King Road
King, Ontario
Wake up to sunlight in this bright and beautifully appointed 1-bedroom, 1-bathroom residence at King Terraces. Located on the quite east side of the building, Suite 241 offers 559 sq. ft. of thoughtfully designed living space in a setting that blends modern luxury everyday comfort. Enjoy a stylish open-concept layout with 9-foot ceilings, modern vinyl flooring, and floor-to-ceiling windows that fill the suite with natural light. The designer Kitchen features integrated appliances, sleek cabinetry, and quartz counters-perfect for cooking or entertaining. The spacious bedroom offers a peaceful retreat, while the contemporary bathroom is finished with elegant materials and spa-inspired touches. Included in the lease are parking, a storage locker, and high-speed internet, ensuring both comfort and convenience. As a resident, you'll enjoy access to 5-star amenities, including a state-of-the-art fitness centre, rooftop terrace, outdoor pool, elegant party lounge, and 24-hour concierge-all curated for upscale, resort-style living. Located steps from shopping, dinning, parks, and transit, Suite 241 is the perfect blend of tranquility, convenience, and elevated design. (id:59911)
Intercity Realty Inc.
504 - 80 Inverlochy Boulevard
Markham, Ontario
Fabulous Panoramic View From Large And Bright 3 Bedroom Apt. With Walk-Out To Large Balcony From Living Rooms. Totally Renovated, New Kitchen Cabinet And Appliances, New Flooring, Freshly Painted. Condo Fee Includes: All Utilities, Basic Cable & Use Of The Recreation Facilities SuchAs Indoor Pool, Sauna, Gym, Tv Room And Etc. Steps To Schools, Food Basics, Parks, Public Transit & Hwy 407/404 Existing tenant is paying 3,300$ and willing to stay. (id:59911)
Royal LePage Your Community Realty
115 Crosby Avenue
Richmond Hill, Ontario
Large Value Land W/ Front 50 Ft & Rear 64.79 Ft. Sunny Bright Cozy House. Located Near Yonge & Crosby Ave. Mins Walk To Shops, Restaurants, Cafes, Lcbo, Beer Store, Shopers Drug Mart On Yonge St, Go Train Transit, Churches, Schools, Community Centre. Great For Family Living & Potential For Future Development. New Roof(2022), New Paint(2022), New Wood Stairs On Main Floor(2022), New Laminate Flr On 2nd Flr(2022), New Pot Lights (2022), New Toilets(2022), One New Installed Bathroom On 2nd Flr. (id:59911)
Bay Street Group Inc.
14 Parkinson Road
Markham, Ontario
Tucked away on a quiet private street in the highly sought-after, family-friendly Markham Village, This beautiful home offers 3+1 bedrooms and 3 bathrooms across approximately 2000 Sq Ft of thoughtfully designed living space. Spacious, light-filled layout with large windows, smooth ceilings, and stylish vinyl flooring. The generously sized bedrooms offer comfort and flexibility, while the inviting living room, complete with a cozy wood-burning fireplace, overlooks the lush backyard oasis with inground pool and beautiful interlocking. French doors in the living room open to seamlessly extend your living space outdoors to beautiful pool views during warmer months. The primary suite boasts a 4-piece ensuite with a bright skylight and his & hers closets. Additional features include direct access to the garage, a brand new garage door that enhances curb appeal and a 1.5-car garage offering extra storage. Prime location just steps from top-rated schools, community centers, parks, and more. An ideal home for a growing family! (id:59911)
Century 21 Leading Edge Realty Inc.
1601 - 38 Cedarland Drive
Markham, Ontario
Welcome to Fontana Condos in the heart of Markham! This spacious 1+Den, 2-bath unit on a high floor features 9' ceilings and laminate flooring throughout. The functional den offers extra space for a home office or guest area. Enjoy an open-concept layout with modern finishes and access to exceptional building amenities including an indoor pool, gym, basketball court, 24-hour concierge and visitor parking. Conveniently located just steps to public transit, shopping, restaurants, banks, and top schools, with easy access to Hwy 404/407 and Unionville GO. (id:59911)
Bay Street Group Inc.
1286 Davis Loop
Innisfil, Ontario
Stunning Newly Built Bright 4bdr home with modern finishes and functional layout. A covered front porch and elegant double-door entry leading into a sun-filled, spacious interior with a flowing, open-concept layout, loaded with upgrades. The stylish kitchen boasts granite counters, a large island with breakfast bar seating and ample storage, seamlessly connecting to the bright breakfast area with a walkout and the cozy great room with a fireplace, overlooking the backyard through large windows. There is a gas line installed in the kitchen for easy conversion to a gas stove. Four generous bedrooms in upstairs, including a luxurious primary suite with a private ensuite, while three of the bedrooms feature bright large windows with closet. The basement offers endless potential for customization with large windows and cold room, while a double-car garage with an easy-access to hallway enhances everyday convenience. The basement with larger windows, rough-in and higher ceiling has an in-laws suit potential. This 2-storey detached home is located minutes from Lake Simcoe near killarney Beach and Marina, schools, golf courses, and Highway 400 in a family friendly neighborhood with easy access to the South Barrie GO Station. Some photos are virtually staged.*7 years Tarion warranty coverage* Exteriors are being completed by the builder under Tarion warranty at no cost. NO HST/GST!! (id:59911)
Right At Home Realty
297 Walter Drive
Georgina, Ontario
With the lake at the end of the street, this beautifully upgraded two-bedroom home is a year-round haven for outdoor enthusiasts. Whether you're kayaking at sunrise, ice fishing in winter, or enjoying vibrant autumn trails, adventure begins right outside your door. Inside, the home features a stylish, modern interior with thoughtful upgrades that blend comfort and function. From the sleek kitchen to the cozy living space, every detail has been designed for easy living and relaxation after a day in nature. This beautiful, bright, updated Detached Bungalow sits on an 80 x 150 feet Mature Landscaped Lot with close proximity to Highway 404 and all amenities. For those who love the outdoors, all year-round, this large lot offers lots of storage and access to Lake Simcoe and a Boat Launch at the end of the street. This charming home located in the South End of Keswick features Open Concept Layout. Kitchen with granite sink island and S/S Appliances. All Kitchen Appliances are less than a year old with warranty. Updated Bath with 2 Large Bedrooms. Attached workshop and Side/Back Entrance Storage Area W/O To Large Fenced Backyard W/2 Sheds and spacious, 1,000 sq. ft. poured concrete patio with raised bench, raised 3' x 3' fire pit and steel gazebo for family fun and entertaining. This meticulously maintained home, with all new windows, is a special opportunity you don't want to miss. Membership to Miami Beach Association (small annual fee) available and free Municipal parking pass. Schedule your viewing today and experience all it has to offer! (id:59911)
RE/MAX All-Stars Realty Inc.
4 Almejo Avenue
Richmond Hill, Ontario
Prime Location | Top School District | Smart Home With Extensive Renovations. This Nearly 2,000 Sqft 4+1 Bedroom Semi-Detached Home Offers Exceptional Convenience And Quality Living. The Main Level Features An Open-Concept Layout, Hardwood Floor, Crown Moulded Ceilings, Pot Lights Throughout, A Modern Kitchen With Granite Countertops, And A Rare, Oversized Dining Area Featuring A Fireplace And An Extended Addition With Upgraded Sliding Glass Doors bringing In Abundant Natural Light And Offering A Second Walk-Out To The Backyard. The Upper Level Offers Four Spacious, Well-Proportioned Bedrooms And Two Full Bathrooms. The Professionally Finished Basement Includes A Large Recreation Room, Sauna, Additional Bedroom With 3-Piece Ensuite, And Ample Storage. Recent Upgrades Include Smart Home System With Voice Control For All Lights, Cameras, And The Garage Door, New Roof(2022), The Premium Brand Fangtai Range Hood, New Fridge, Interlocked Driveway(2024), And A Beautifully Landscaped Backyard With A Private Deck Retreat. Close To Schools (Redstone P.S., Richmond Green S.S. And Bayview S.S. (IB)), Shopping Centers (Costco, Walmart, Fresco, Food Basics), Richmond Green Community Centre And Park, Transit, And Hwy 404. (id:59911)
Smart Sold Realty
3 Tanglewood Trail
New Tecumseth, Ontario
Freshly painted, beautifully maintained 1 + 1 bedroom bungalow offering numerous popular features including all windows replaced, upgraded front door, bright eat-in kitchen with walkout to deck, hardwood flooring, 2 fireplaces (1 gas, 1 electric), 2 bathrooms, minimal carpet, 6 appliances, upgraded kitchen & bathroom countertops, excellent storage space and a spacious welcoming foyer . Convenient location with easy access to community centre and walking trails. Located in the Golf Course/Lifestyle Community of Green Briar with convenient access to nearby resort, restaurants, golf course and recreation centre. Note property being sold in as is, where is condition, with no representations or warranties being made on behalf of the seller. (id:59911)
Royal LePage Rcr Realty
Bsmt - 254 Browndale Crescent
Richmond Hill, Ontario
High Speed Internet Included! Super Nice Landlord! Furnished 2-Bedroom, 1-Bathroom Bungalow Basement For Lease With 2 Designated Parking Spaces Included. Professionally Renovated With New Kitchen, Bathroom, Flooring, Closets, And Brand New Furniture. Bright And Spacious With Above-Grade Windows. Top-Ranking Schools Nearby, Steps To Bayview Secondary And Crosby Public School, Public Transit, Parks, Restaurants, Banks, And Shops. Quiet, High-Demand Street Close To Hwy 404 And The Go Station. (id:59911)
RE/MAX Imperial Realty Inc.
8 Highland Terrace
Bradford West Gwillimbury, Ontario
Wow! When only the best will do! All the beauty of perfection has been captured here in this exceptionally elegant and beautiful 4 bedroom open concept home. Absolutely nothing to do but move in. 9 ft ceilings, Hardwood floors, Hand scraped Walnut Floors on Second level, Custom Oak Staircase with Wrought iron spindles, Rounded drywall corners throughout. Sculptured ceiling medallions. This home is sundrenched by the large windows throughout. Kitchen has Granite counter tops, Stainless steel appliances, Marble backsplash, upgraded sink, pendant lighting. Large breakfast area has walk-out to rear yard decking with Hot Tub and spectacular uninterrupted views of the quiet Veterans Park. Entrance to the garage from the basement. Thousands spent in recent upgrades. Fabulous interlocking Stonework, front driveway, sidewalks, rear garden, flower beds, vegetable gardens, decorative coping throughout front and rear yard. Front yard has elegant stone pillars. Rear Yard has Fire Pit, Garage has extra high ceiling, Ideal for mezzanine storage. Totally fenced rear yard with gates on each side.Elegantly poised and situated in a very desirable area of North West Bradford. Close to schools, park , shopping.Easy commute to the 400 Highway. Minutes to Newmarket. Must be seen! Don't wait! Wont Last! (id:59911)
Royal LePage Your Community Realty
69 William F Bell Parkway
Richmond Hill, Ontario
Discover refined living in this spacious 4-bedroom, 5-bathroom home featuring a finished basement and over 2,500 sq. ft. of elegant living space. Enjoy bright, open-concept living with 9 ceilings on both the main and second floors, and beautiful hardwood flooring throughout. Benefit from direct access from the double car garage and ample storage throughout.Top-Ranked Schools Nearby: Our Lady Help of Christians Catholic Elementary School: This school has impressive rankings, including 3rd out of 85 in Grade 6 within the York Catholic District School Board and 52nd out of 3,324 in Ontario for Grade 6 performance. Richmond Green Secondary School: Recognized for its strong academic performance, this school boasts a 5-year average percentile score of 84, placing it among the top schools in the region. Situated just steps away from supermarkets, shopping centers, restaurants, community centers, and parks. Enjoy quick access to Highway 404, making commuting a breeze. Experience the perfect blend of luxury, convenience, and top-tier education in this exceptional townhome. (id:59911)
RE/MAX Excel Realty Ltd.
514 - 2 Maison Park Court
Vaughan, Ontario
Excellent 1 Bedroom At Chateau Parc Complex ,Balcony, Granite Countertop. (id:59911)
Sutton Group-Admiral Realty Inc.
39 Gordon Street
Cambridge, Ontario
WINDING STREETS AND MATURE TREES lead you to this captivating brick home in sought-after West Galt. The warm and welcoming living room features gleaming hardwood floors and a large picture window to let the sun in. Gather around the table in the open-concept dining room for the simple joys of good friends and good food. Your family will enjoy the large and friendly kitchen with ample cupboards and counterspace, newer appliances, sunny eating area and warm hardwood floors. There are sliders off the dining area to a deck and pergola featuring a serene setting of lovely trees, private grounds and lush greenery- ideal for outdoor relaxation and entertaining. The main floor also features 3 spacious bedrooms and a full bath. Downstairs you will find a full bath, convenient laundry area, and a rec room/ media room with a cozy gas fireplace that would be perfect for hobbies or watching old movies. There's also a versatile office area/bedroom and separate entrance to the basement that would be ideal to convert for multi-generations or in-law apartment. You'll appreciate the extra parking offered in the over-sized double driveway. Desirably located on a 69 x 108 ft treed lot close to greenspace, parks, schools, and major routes. SCENIC SETTING! Auto-confirm and Quick closing possible! (id:59911)
RE/MAX Solid Gold Realty (Ii) Ltd.
946 Robert Ferrie Drive
Kitchener, Ontario
SHOWSTOPPER in Doon! Your next chapter begins in one of Doon’s most desirable communities, where style, comfort, and unbeatable convenience meet, just minutes from the 401. This striking 4-year-old freehold townhome wows from the curb with its blend of contemporary brickwork and durable Maibec siding. Inside, you’re greeted by a bright, airy layout made for modern living with countless upgrades! From chic hexagon tile to wide-plank vinyl hardwood floors, every inch speaks of upscale design and no expense spared. The open concept main floor boasts 9' ceilings and oversized windows showcasing breathtaking protected greenspace views. At the heart of the home, a showstopping 12' quartz island anchors the chef’s kitchen, complete with a WOLF professional gas cooktop, KitchenAid built-in wall oven and microwave, KitchenAid dishwasher, extended upper cabinets, sleek black faucet, luxurious backsplash, and walk-in pantry. Whether you're entertaining or enjoying a quiet dinner, this space shines. The spacious dining area and open concept living room, featuring a custom fireplace, create the perfect backdrop for both effortless entertaining and relaxing nights in. Expansive 8' patio doors open onto a large deck overlooking nature, your personal summer sanctuary. Easy access to the backyard makes the perfect place to play or have a garden. A sophisticated powder room and thoughtful finishes round out the main floor. Upstairs, find three spacious bedrooms, a versatile loft (ideal for a home office), two full baths, and convenient upper-level laundry with oversized washer and dryer. The primary suite is a true retreat with peaceful views of greenspace, DUAL walk-in closets and a spa-like ensuite featuring a posh glass walk-in shower and double vanity. The finished look-out basement adds even more living space with a bright rec room, sleek 3-pc bath, and ample storage. If you crave refined, low maintenance living with top-tier finishes and tranquil views, this is it. (id:59911)
Royal LePage Wolle Realty
50 Elmeade Lane
Whitchurch-Stouffville, Ontario
Backs Onto Ravine. Stunning Large 3+1 Bedrooms Detached Home in a safe & family-friendly neighborhood in Stouffville. One of the largest three bedrooms in the area. ***Well Maintained & Upgraded Home*** Modern Open Concept - Perfect for starters/young families. Back on to Greenbelt with a winter wonderland view or enjoying the green forest view in summer. Very private backyard. Upgraded Main Entrance Door & Garage Door. Open Concept Main Floor with 9 ft ceiling, separate dining area, an office and a large Great Room overlooking the scenic backyard. Upgraded Open Concept Kitchen With/Granite Counter & Built-in appliances. Multiple Pot Lights & Smooth Ceiling on Main Floor & Basement, Upgraded Staircase, Railing & Iron Spindles. Professional Finished Basement with Vinyl flooring, 1 Bedroom, 3 pc. Bath & open concept Recreation Room. Direct Entry from Garage to Basement & Kitchen (possible in-law suite), 2 level Deck in Backyard. Natural Gas line available. Perfect for BBQ & Entertaining. 2024 finished Garden Shed & interlock paved backyard. Very low maintenance. Too many upgraded to list. A perfect home for the most discerning buyer. (id:59911)
Royal LePage Terrequity Realty
235 Hoffman Street
Kitchener, Ontario
Charming 2.5 Storey Century Home with Double Car Garage and Incredible Investment Potential! Welcome to this Spacious all brick home offering endless possibilities! With 4 bedrooms, 3 bathrooms, 3 kitchens, and a walk up attic this home is ideal for multigenerational living or possible conversion to an investment property. Step onto the welcoming front porch, then inside the main level to find separate living and dining rooms, an eat-in kitchen, and a rear mudroom with deck access, perfect for everyday convenience. The second level boasts 3 bedrooms, another kitchen and a 4 pce bath. The 3rd level features a massive partially finished attic perfect for a master bedroom retreat/office or storage space! The finished basement features a separate side entrance leading down to another bedroom, 3 piece bathroom(partially finished), another kitchen and a recroom with bar. Major updates include a 50-year metal roof (2010), furnace and central air (2022), 3 Breaker Panels (200 AMP, 2 X 60 AMP) and a rough-in for an electric vehicle charger in the detached double garage. Parking for 4 vehicles, a rare find! Great location close to all amenities, schools, shopping, transit and Hwy's. With its classic charm, solid construction, and flexible layout, this property is bursting with opportunity for homeowners and investors alike. They don’t build them like this anymore and homes like this don’t come around often! (id:59911)
Keller Williams Innovation Realty
68 Riverview Road
New Tecumseth, Ontario
Beautifully appointed Woodroffe Model features fabulous ravine/golf course views overlooking scenic river and 7th Green. This 1,708 sf, 2 storey home plus full/finished lower level has been recently renovated and updated to include custom kitchen cabinets, quartz countertop w/backsplash, hands free kitchen faucet, numerous built-ins, stainless steel appliances and upgraded stainless steel range hood. Spacious open concept living/dining rm area w/ large picture windows and walkout overlooking ravine/river and golf course. The 2nd floor offers a private primary bedroom suite w/ 5pc spa like ensuite including whirlpool air system tub and glass shower. The 2nd bedroom includes w/o to balcony with extensive views. The lower level has a generous sized family room w/ Napoleon gas fireplace, built-in bookshelves and wet bar counter. The lower level also includes a murphy bed, a renovated 3-piece bathroom w/ glass shower and a walk-out to patio area overlooking ravine/golf course. The convenient garden staircase provides access from lower to upper level yard area. Ideally situated in the welcoming and popular lifestyle/golf course development of Green Briar with access to walking trails and community centre. Just a short walk to restaurants, golf course and recreation centre. (id:59911)
Royal LePage Rcr Realty
209 Eastwood Road
Toronto, Ontario
Welcome to 209 Eastwood Road, a beautifully updated semi-detached home in the heart of the Upper Beaches. Step inside to find stylish new engineered hardwood flooring that flows seamlessly throughout the home, creating a warm and inviting atmosphere on every level. The modern kitchen boasts refreshed cabinetry, new countertops, and a walkout to your upper deck, where you're surrounded by mature trees and peaceful greenery. Upstairs, the primary bedroom features a custom built-in closet, while the second bedroom offers flexibility as a bedroom, nursery, or home office. The finished basement includes updated flooring, a functional gym area, laundry, and a refinished bathroom. A walk-out leads to your spacious, private backyard complete with a new deck and a freshly built fence for added privacy. Ideally located just a 20-minute walk to Woodbine Beach and close to vibrant local cafes, restaurants, transit, and major routes like the DVP and Gardiner, this is a rare opportunity to own a move-in-ready home in one of Torontos most desirable neighbourhoods. (id:59911)
Royal LePage Signature Realty
(Bsmt) - 1070 Shoal Point Road S
Ajax, Ontario
Welcome to this beautiful, brand-new 2-bedroom basement apartment in the desirable South East Ajax community. This modern unit features an open-concept layout with sleek laminate flooring throughout. Bright pot lights add a warm, contemporary feel to the entire space. The kitchen is equipped with brand-new stainless steel appliances, ideal for anyone who enjoys cooking. Both bedrooms are spacious, offering comfort and privacy. The unit includes a stylish bathroom with modern finishes. Located in a quiet, family-friendly neighborhood, it's close to parks, schools, shopping, and transit. Private entrance and in-unit laundry provide added convenience. Perfect for AAA tenants seeking a clean, move-in ready home. Don't miss out on this fantastic rental opportunity! (id:59911)
RE/MAX Hallmark First Group Realty Ltd.
# 1206 - 100 Echo Point
Toronto, Ontario
Great Location! step down to Bridle wood mall, TTC, School, shopping, Doctor's office. Major Banks and all the amenities. One of the Largest unit with 3 Bedrooms and 2 Washroom condo in a high demand area. Professionally painted. Huge Living room with walk out to Balcony. Ceramic and Laminate flooring. Spacious bedrooms and additional Storage/Pantry room. Updated kitchen, renovated washrooms Updated Blinds. Building Amenities includes: Security, Outdoor Pool, Party room, Sauna. TTC at door step. Close to 401 & 404. (id:59911)
Homelife/future Realty Inc.





