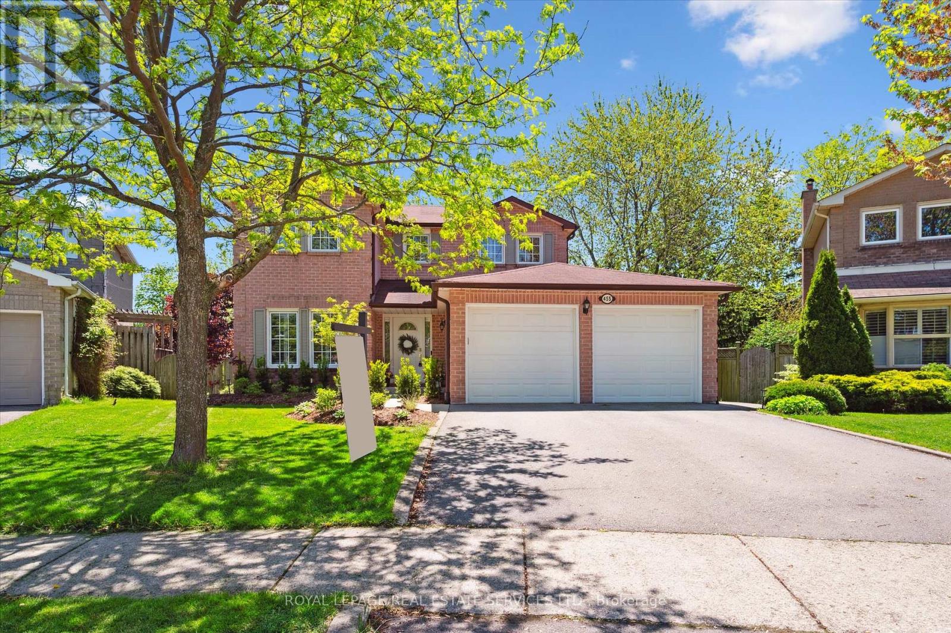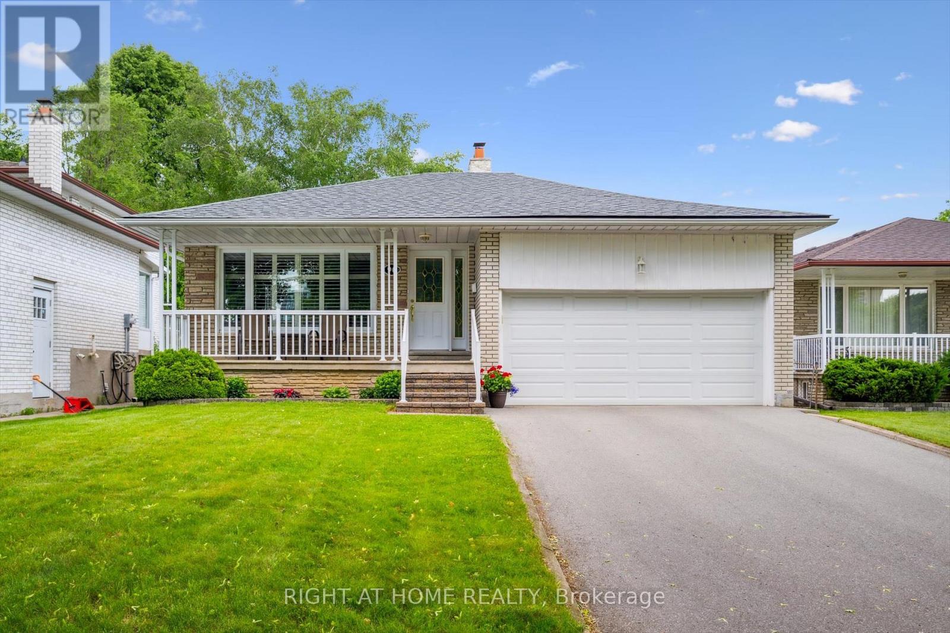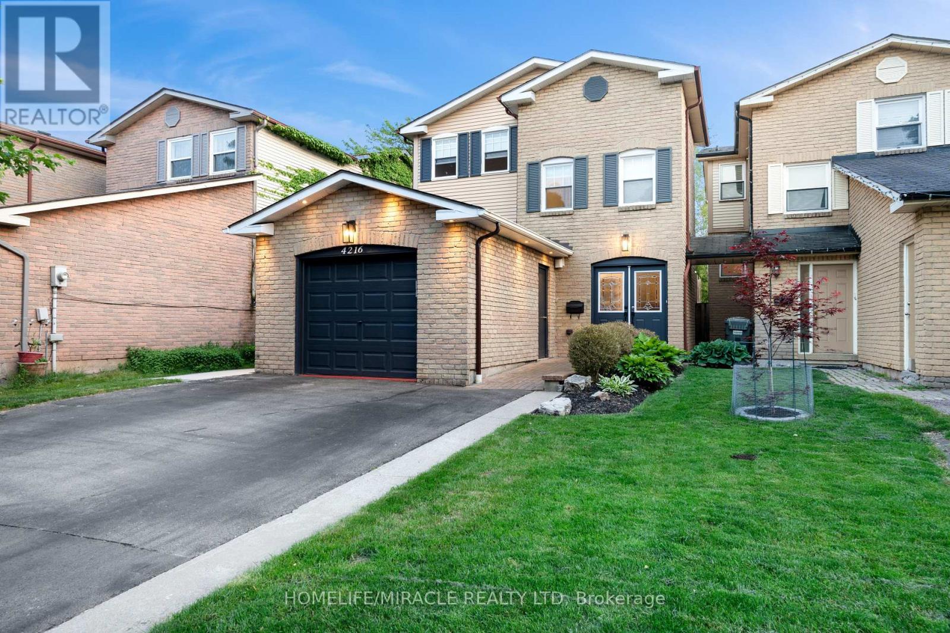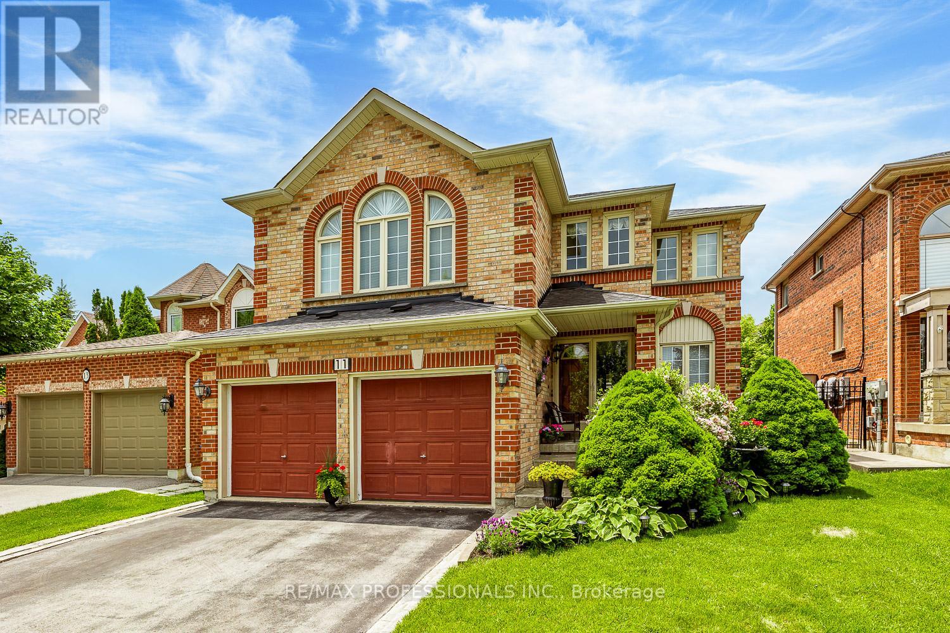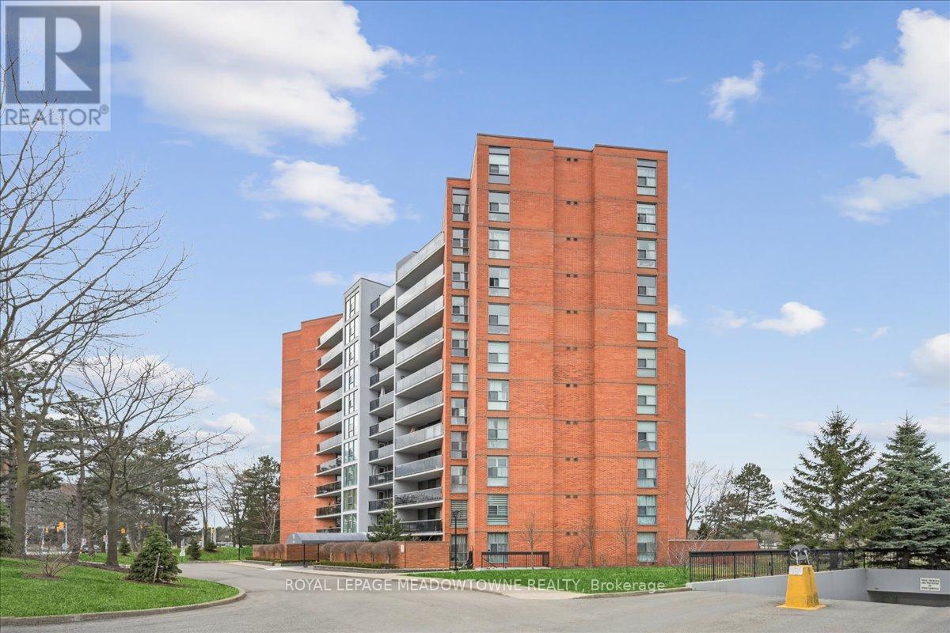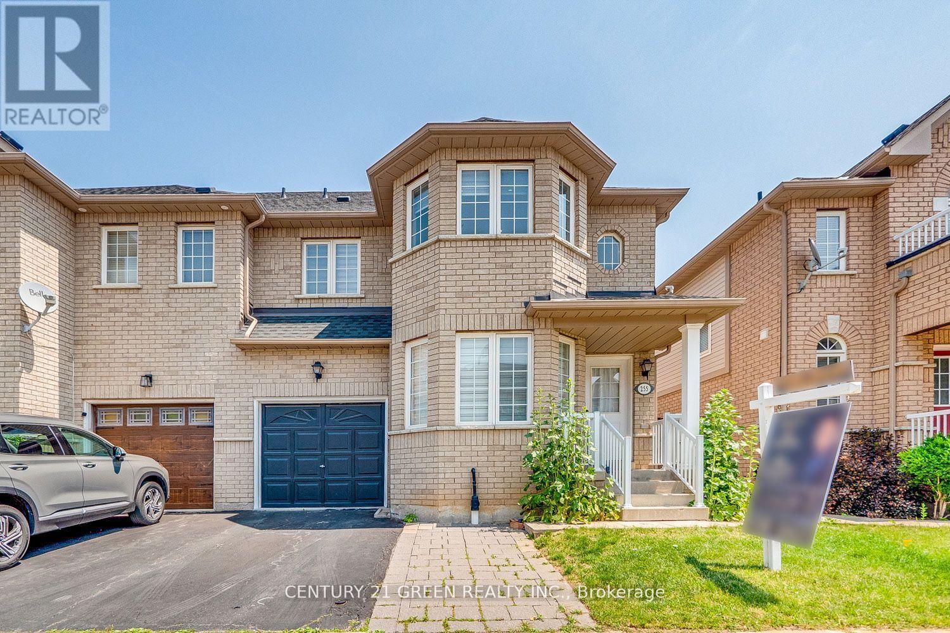455 Parklane Road
Oakville, Ontario
PRIVATE RAVINE LOT BACKING ONTO MARTINDALE PARK! Welcome to 455 Parklane Road, an exquisitely maintained 4+1 bedroom family home nestled in the heart of College Park. Situated on an oversized pie-shaped ravine lot with no rear neighbours, this home offers incredible privacy. A stone's throw from Sheridan College and close to top-rated schools like Holy Trinity CSS, White Oaks SS (IB), Gaetan-Gervais SS, and Munn's PS, this location is perfect for growing families. Inside, the thoughtfully designed main level is perfect for everyday living and entertaining, featuring open concept living and dining areas, family room with woodburning fireplace and walkout to an elevated deck, powder room, and a laundry room with side yard access. The updated kitchen offers granite countertops, stainless steel appliances, hardwood flooring, and sunny breakfast area with a huge pantry and second walkout to deck. Upstairs, the spacious primary bedroom offers a walk-in closet and three-piece ensuite, while three additional bedrooms share an upgraded spa-inspired four-piece main bath. The finished basement provides flexible living space, complete with a large recreation room with gas fireplace, fifth/guest bedroom, home office or den, and ample storage. Additional details include California shutters, motorized blinds on both patio doors, a double garage with backyard access, and professionally landscaped front and rear yards (2024) enhancing curb appeal. Step outside to your own backyard retreat, where the expansive elevated, covered deck is ideal for outdoor dining and relaxing, rain or shine. Backing directly onto Martindale Park, families will love the easy access to a playground, splashpad, and open fields. Enjoy the best of suburban living in this family-friendly community close to parks, trails, shopping, golf, transit, highways, and everyday amenities. (id:59911)
Royal LePage Real Estate Services Ltd.
16 - 7255 Dooley Drive
Mississauga, Ontario
Client Remarks: The Perfect 3 Bedroom Townhome in the Family Oriented Malton Community of Mississauga! *Beautiful All Brick Curb Appeal *Long Driveway *Brick Interlock Front Patio *Hardwood Floors Throughout *Gourmet Kitchen W/ S/S Appliances *Ceramic Tile Backsplash *Large Breakfast Area *Family Room Walk-Out To Backyard *Hardwood Steps W/ Roth Iron Pickets *Large Windows - Sunfilled *Spacious Bedrooms *4 Pc Spa Like Bathroom W/ Pot Lights & Custom Shower *Finished Basement W/ Wainscotting *Location! Location! Location! *Less Than 1 Km to Public School, Middle School & Highschool *3 Minute Walk to Park *Steps from all Places of Worship, Shopping, Transit, Amenities & More! Must See!! (id:59911)
Homelife Eagle Realty Inc.
18 Divinity Circle
Brampton, Ontario
Wow! This Is An Absolute Showstopper And A Must-See! Priced To Sell Immediately, This Stunning 5+3 Bedroom, Fully Detached Home Offers The Perfect Blend Of Luxury, Space, And Practicality For Families. (( 2 Bedrooms Legal Basement Apartment On Located On A Premium Lot With No Sidewalk )) With 2,853 Sqft (Almost 3000 Sqft) Above Grade (As Per MPAC) Plus An Additional 1,000 Sqft Of Legal Finished Basement Apartment, Totaling 3,800 Sqft, This Home Offers Both Space And Elegance! Boasting 9' High Ceilings On Both Floors Main And Second!! The Main Floor Features Separate Living And Family Rooms, With The Family Room Offering A Cozy Fireplace, Ideal For Relaxing Evenings. The Fully Upgraded Kitchen Is A Chefs Delight, Complete With A Quartz Counter Tops, Modern Backsplash, Stainless Steel Appliances, And Ample Cabinet Space! Premium Hardwood Flooring Flows Throughout Both The Main And Second Floors (Childrens Paradise Carpet Free Home)! The Master Bedroom Is A Personal Retreat With A Large Walk-In Closet And A Luxurious 6-Piece Ensuite. All Five (5) Bedrooms On The Second Floor Are Spacious And Connected To 3 Full Washrooms, Offering Every Family Member Their Own Sanctuary! With Premium Finishes Throughout, This Home Also Boasts A Hardwood Staircase, Pot Lights Inside And Out! Enjoy The Extended Living Space With Upgraded Exposed Concrete In The Driveway, Backyard Durable, Stylish, And Low Maintenance! The Legal 2-Bedroom Basement Apartment Offers Incredible Income Potential With A Separate Entrance And Its Own Laundry Facilities, Providing Convenience For Tenants And Privacy For Homeowners ( Basement Is Rented Tenant Willing To Stay For Day-One Rental Income!) It's Conveniently Near Schools, Bus Stops And The Mount Pleasant GO Station, Ensuring Easy Commuting! This House Is A Showstopper And An Absolute Must-See For Anyone Seeking A Spacious, Modern, And Luxurious Home In An Excellent Location. Dont Miss The Opportunity To Make This Exceptional Property Your Own! (id:59911)
RE/MAX Gold Realty Inc.
11 Caversham Drive
Brampton, Ontario
Welcome to this stunning and luxurious 4+2 bedroom home with 2,114 sqft, designed for those who appreciate the finer things in life. With an expansive layout, this residence offers the perfect blend of elegance and comfort. The grand separate living room with soaring ceilings, combined with a formal dining room and a spacious family room featuring a gas fireplace, creates a warm and inviting atmosphere. The upgraded kitchen is a chefs dream, showcasing quartz countertops, a beautiful backsplash, and high-end stainless steel appliances, all complemented by a formal breakfast area. The master suite includes a spa-like 4-piece ensuite with an oval tub and separate shower, ensuring a private retreat within your own home. With 4 parking spaces and a separate entrance to a 2-bedroom basement, this property offers both privacy and versatility. Located in a high-demand, family-friendly neighborhood, you're close to schools, parks, shopping, and all the best amenities the area has to offer. This home is truly a rare find don't miss out on the opportunity to experience luxurious living in a prime location! (id:59911)
RE/MAX Gold Realty Inc.
28 - 7030 Copenhagen Road
Mississauga, Ontario
Stunning End-Unit Townhouse with Walk-Out Basement. This spacious and bright end-unit townhouse features a fully finished walk-out basement complete with a full bathroom, kitchen, and separate entrance.The heart of the home is the fully renovated eat-in kitchen, outfitted with modern brand-new appliances and a walk-out to a beautiful private terrace/deck surrounded by mature trees perfect for morning coffee or summer BBQs.Enjoy a generously sized living and dining area with hardwood flooring throughout. Charming brick accent wall that adds a stylish touch. Upstairs, the primary bedroom features a full ensuite bathroom and great natural light. The backyard is private and peaceful, ideal for relaxing or entertaining. Unbeatable location steps from parks, walking trails, tennis courts, and the Meadowvale Community Centre. Commuters will love the quick access to Meadowvale GO Station, making travel across the GTA a breeze. A wide range of grocery options are just minutes away, including Metro, No Frills, Superstore, Walmart, and Longos. Families will appreciate the nearby French Catholic elementary and high schools, daycares, and fitness centres, while everyone will enjoy the convenience of public transit, diverse places of worship, and a fantastic variety of popular restaurants. Too many features to list a must-see in person. (id:59911)
Peak Prime Realty Inc.
90 Clement Road
Toronto, Ontario
Welcome to 90 Clement... This 3 bdrm, 3 bath, detached bungalow in the heart of Etobicoke has been meticulously upgraded and cared for to show true pride of home ownership. Situated on a premium, 46' by 155' foot lot and coveted double car garage, this home is loaded with character and charm. The main floor boasts a modern eat-In kitchen, quartz counters, custom backsplash, stainless steel appliances and access to your private, fully fenced rear patio. The Combined Living and Dining offer plenty of entertaining space. The finished basement has a separate entrance, a large rec room with wood burning fireplace, separate bedroom, 3 pc bath, cold room, updated laundry and additional flexspace for a home office, gym or another bedroom. Other recent upgrades include; roof (2020),furnace (2020), air conditioner (2025). Electrical panel is converted to 100 amp circuit breakers. Walking distance to excellent schools and Parks. Close to shopping, public transit and 4-series highways. (id:59911)
Right At Home Realty
4216 Sunflower Drive
Mississauga, Ontario
Welcome to 4216 Sunflower Drive a beautifully upgraded, smart, and spacious home in the sought-after Erin Mills community! Step through the elegant double-door entry into a grand foyer with soaring ceilings and hand-scraped Scandinavian hardwood floors throughout a carpet-free home designed for both comfort and style. The main floor was upgraded in 2023 with refined wall moulding, modern kitchen cabinets, an updated powder room, pot lights, and ceiling fixtures. A brand-new sliding door was installed in 2025. Enjoy smart living with Wi-Fi-enabled light switches throughout the home.This home features two separate laundry areas one for the main home and another in the fully finished basement with a private entrance, complete with a full kitchen and bathroom, offering ideal in-law suite potential or additional rental income. Outside, enjoy a fenced backyard with a large patio and a deck perfect for summer gatherings.Conveniently located near Credit Valley Hospital, Erin Mills Town Centre, top-rated schools, and highways 403, 407, and the QEW. This is a rare opportunity to own a turn-key home with style, space, and income potential book your showing today! ** This is a linked property.** (id:59911)
Homelife/miracle Realty Ltd
11 Riverwood Terrace
Caledon, Ontario
Spotless and Well Maintained 2912sqft Home on a Quiet Sought Out Family-Friendly Street. Conveniently Located Near All Bolton Amenities. Welcome Your Guests in the Spacious Foyer. Open Concept Living/Dining + Family Room off the Large Sun Filled Eat-In Kitchen are Ideal for Gatherings . 3 Large Bedrooms (Originally 4 Bedrooms) on Upper Floor + Office on Main Floor That Can Serve as an Additional Bedroom If Need Be. Primary Room Features a 5 Piece Ensuite and Walk-in Closet. The Additional Loft Area on Upper Level is Perfect for Putting Your Feet Up to Watch a Movie by the Fire. Basement is all Open and Ready for Your Personal Touches. Property Being Sold "As Is". (id:59911)
RE/MAX Professionals Inc.
709 - 2665 Windwood Drive
Mississauga, Ontario
Located in a friendly, well-maintained building, this 2-bed, 1-bath condo offers a fantastic opportunity brimming with potential! Enjoy a spacious layout, abundant natural light, and a prime location. Ideal for first time buyers, investors, or downsizers! This home features a large primary bedroom with a walk-in closet, a secondary bedroom ideal for children, office space, or craft room. A combined living and dining area with floor to ceiling windows that soak the room in natural light. A spacious, newly renovated balcony, provides uninterrupted panoramic views of both city and nature. This building features newly replaced windows, elevators, hallways, lobby and roof. This home has ample storage, with multiple closets and a large en-suite storage locker. Full sized en-suite, side by side washer and dryer provide superior convenience. ALL utilities are included in the condo fee (Heat, Hydro, Water incl). 24-hr on-site superintendent. On-site property manager Mon-Fri. Free visitor parking. Free use of party room. Free use of car wash. Newly renovated outdoor patios. Additional Parking available for rent from corporation $50/mo. Lockers available for rent $20-$25/mo (short waitlist). Ideally situated, near major highways 407, 401, and 403, making commuting a breeze. You're also just minutes away from Lake Wabukane, Streetsville, and both Meadowvale and Streetsville GO Transit stations for easy access to public transport. MiWay access within 60 seconds walk. Shops, restaurants and cafes are all within walking distance. Whether your'e a first-time buyer or an investor, this unit is the perfect canvas for your next project. Don't miss out on this incredible opportunity at an unbeatable price! (id:59911)
Royal LePage Meadowtowne Realty
23 - 1250 Marlborough Court
Oakville, Ontario
Tucked away in Oakville's hidden gem Treetop Estates this rare townhome is where modern living meets a forested escape. Backing onto the McCraney Valley Trail and surrounded by mature trees, this multi-level, 3-bedroom, 3-bathroom home offers over 2000 sqft of bright, functional living space in a peaceful ravine community. Step inside an open-concept design enhanced by natural light pouring in through oversized windows. Hardwood floors flow through the main living areas, anchored by a cozy gas fireplace and open space dining room. The updated kitchen features granite countertops, stainless steel appliances, and a breakfast nook perfect for your morning coffee. Enjoy your BBQ from the oversized balcony with a completely private space. The layout offers incredible versatility from the walkout lower-level family room that opens to a private, tree-lined patio, a multi-purpose room can be used as an additional 4th bedroom or extra lounge space. Upstairs you will find a spacious 3-bedroom and 2 full washrooms. Master bedroom has his and her walk-in closet. A spacious rooftop terrace, offering unmatched views of the surrounding ravine and ample space for relaxing or entertaining under the sky. Extra kitchen-aid with a wine fridg ealso elevates your experience. This home comes with three-car parking and sits just minutes from Sheridan College, Oakville GO Station, QEW/407, and all the amenities of downtown Oakville. It is also within walking distance of top-rated schools, including Sunningdale, Montclair, White Oaks, St. Michaels, and Holy Trinity making it an ideal location for families seeking both quality education and a tranquil lifestyle. Upgrades : French Door in Basement, Pot lights on two levels, Upgraded Fireplace w/Stone Wall, Smart Switches in Washrooms. (id:59911)
Keller Williams Real Estate Associates
255 Fasken Court
Milton, Ontario
Welcome to this stunning and spacious 4-bedroom semi-detached home with a separate side entrance to a 2-bedroom basement ideal for extended family( In-law Suite ) or future income potential. Situated in Milton's highly desirable and family-friendly Clarke community, known for its excellent schools, beautiful parks, and easy access to transit and highways, this all-brick beauty offers approx. 3000 sq. ft. of thoughtfully upgraded living space. Step into a grand foyer that leads to a bright main floor featuring a separate den/living room, a huge family room with fireplace, a spacious dining area, and a modern kitchen with quartz countertops and high-end stainless steel appliances. From the kitchen/breakfast area, walk out to a large backyard, perfect for summer entertaining. There's also direct garage access to the home for added convenience. Throughout the main and second floors, enjoy no carpet, premium flooring, zebra blinds, upgraded baseboards, and pot lights for a sleek, contemporary feel. Upstairs, the primary bedroom includes a 4-piece ensuite and walk-in closet, complemented by three additional generous bedrooms with closets and windows. The finished basement includes 2 bedrooms, a large rec room, a 3-piece bath, and its own separate laundry perfect for a future rental suite or in-law space. Additional highlights: Separate laundry for both upper and basement units Legal separate side entrance to basement Direct access from garage to home Backyard access through kitchen/breakfast area Spacious, unspoiled backyard great for entertaining Located minutes from Milton GO Station, Highway 401, public transit, library, parks, and major retail stores . The Clarke community is one of Milton's most sought-after neighborhoods offering a perfect blend of peaceful suburban living with urban convenience. Whether you're upsizing, investing, or settling your family, this home checks all the boxes! (id:59911)
Century 21 Green Realty Inc.
7 Colbeck Crescent
Brampton, Ontario
Welcome to 7 Colbeck Crescent! This gorgeous newly renovated double garage home features no sidewalk! The double door entry welcomes you into a cozy home with tastefully selected upgrades such as a modern oak staircase, elegant wainscoting, and luxury vinyl floors throughout. This home features TONNES of natural light from countless large windows and includes recessed lighting throughout the main floor. Kitchen features all S/S appliances and porcelain floors with a large breakfast bar overlooking the living room. Open concept layout is perfect for entertaining your guests. Upstairs you will find an oversized primary room w/ Ensuite, his/hers closets. Partially finished basement with laundry oasis, large rec room. The private fenced backyard with gas bbq hook up is ideal for those summer nights with your family and friends! Don't miss this gem! Steps From Schools, Transit, Rec & Shops! (id:59911)
Homelife Today Realty Ltd.
