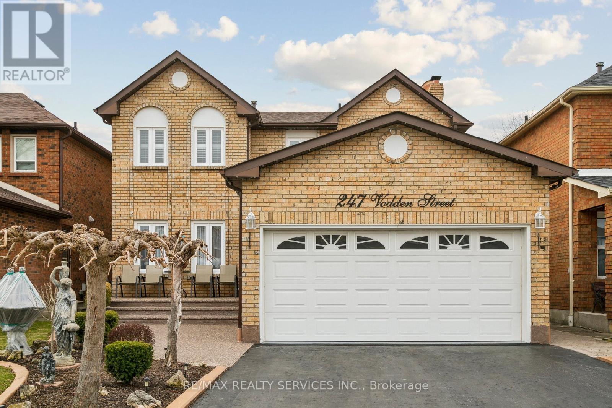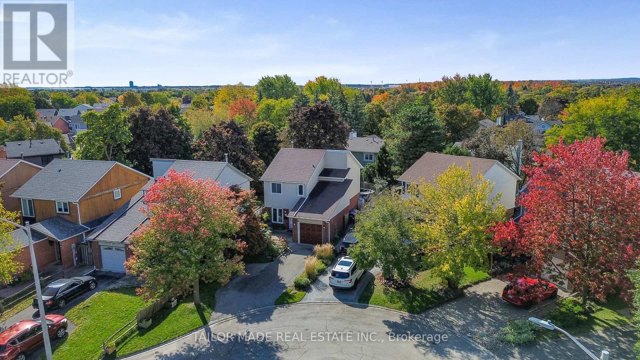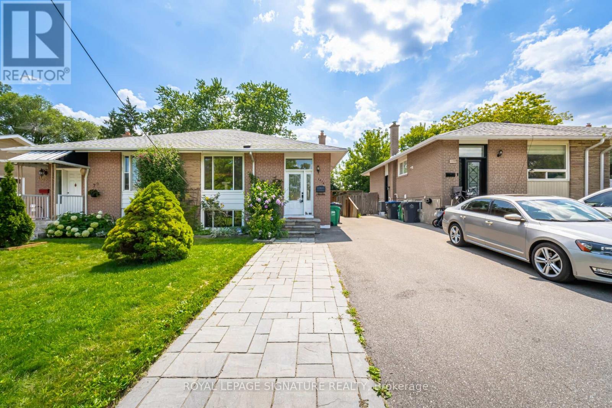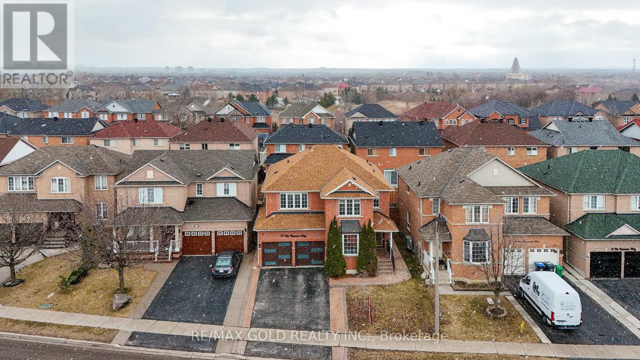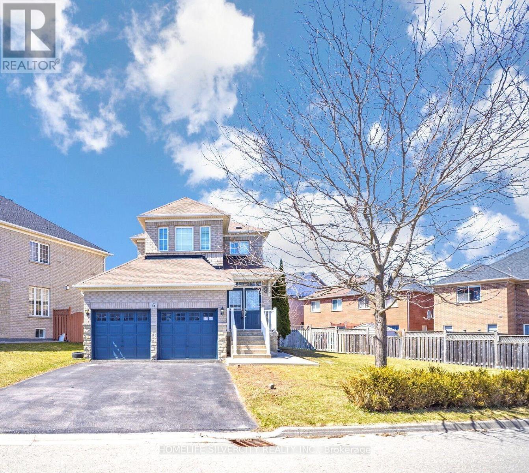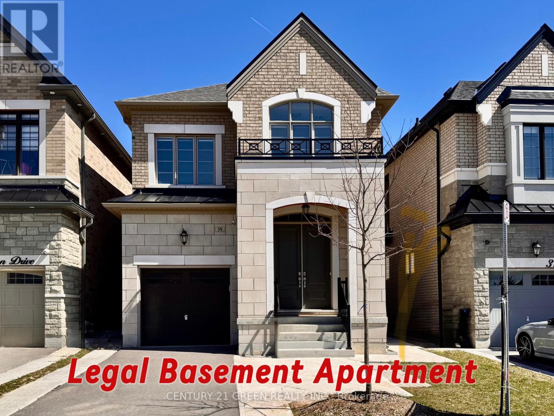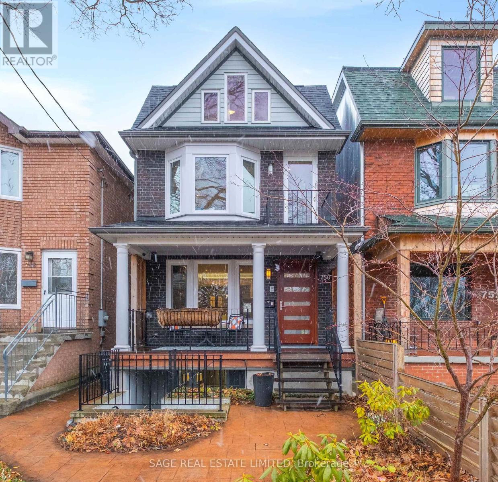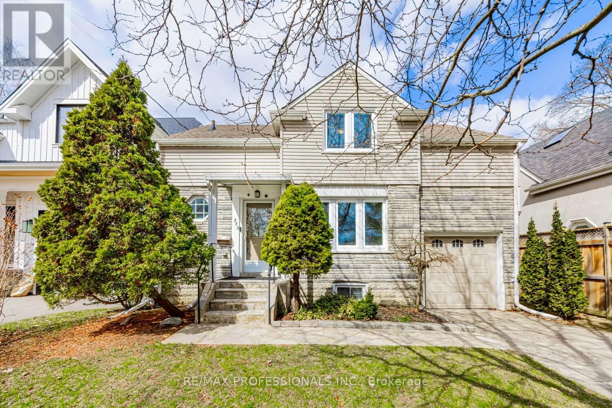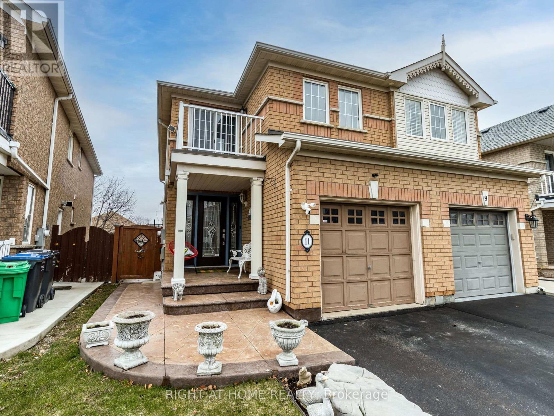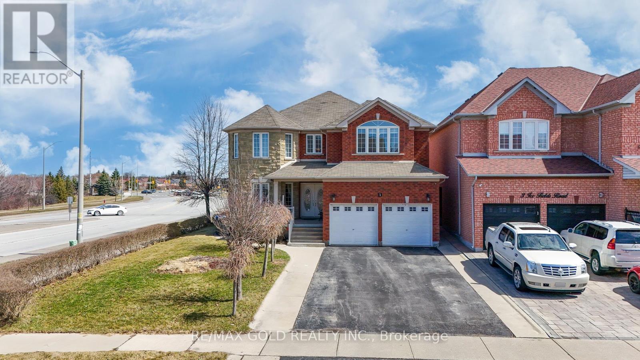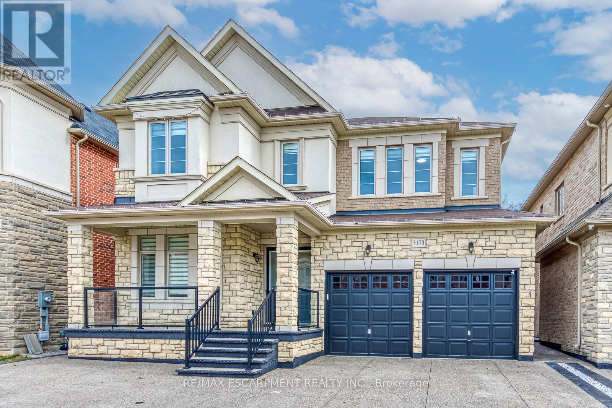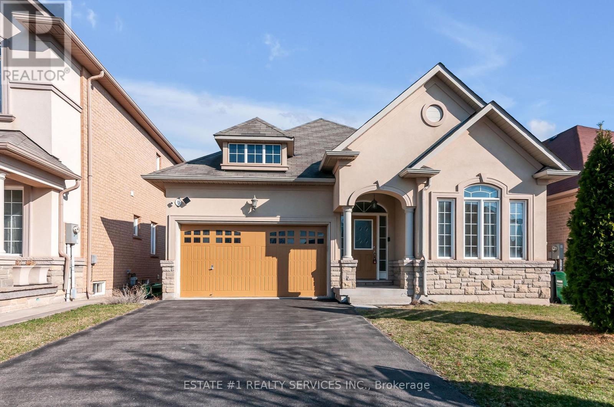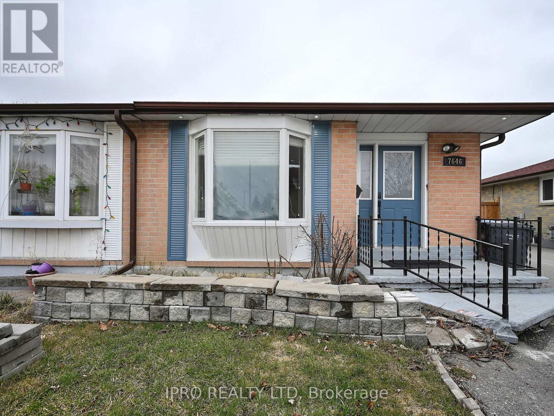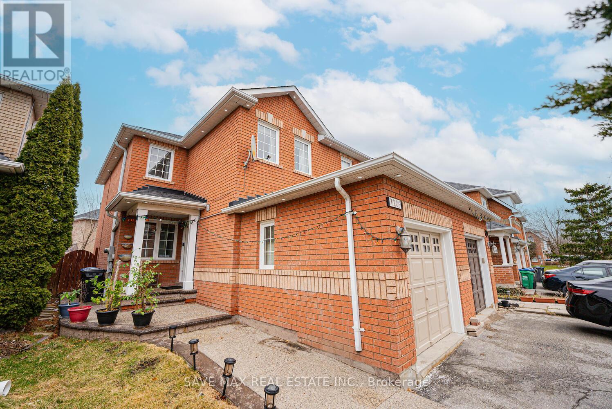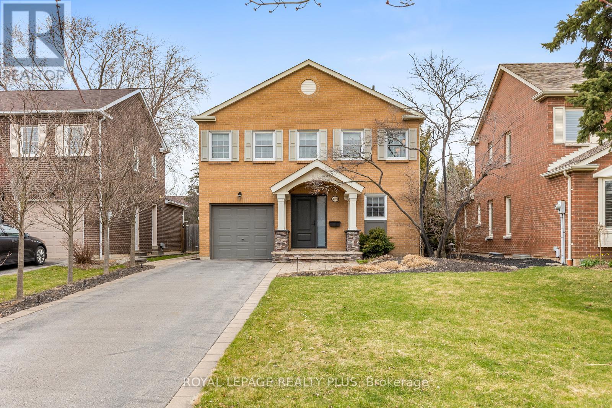247 Vodden Street W
Brampton, Ontario
An Absolutely Beautiful & Meticulously Maintained 4+1 Bed, 4 Bath Detached Home In Great Neighborhood .First time on the market. Finished basement with a 5-piece bath, custom - built Bar .The Massive Primary Bedroom Offers A Private Retreat, Easily Accommodating A King-Size Bed And A Cozy Sitting Area, Beautifully Landscaped Front & Big Back Yard With ,Garden and shed ,Full Entertainment For the entire Family. (Upgraded Furnace 2024 ,Roof 2021,AC 2018, upgraded widows and kitchen floors as per seller) This beautiful home is Close To All Major Amenities Bus Stops , Highways, Shopping centers , School, Parks, Go Station and more. (id:59911)
RE/MAX Realty Services Inc.
10 Shelbourne Court
Brampton, Ontario
WELCOME TO THE PERFECT LOCATION FOR YOUR FAMILY TO CALL HOME! A lovingly cared for 3+1 bedroom, 2 bath, brick and vinyl siding, detached home with separate side entrance on a quiet and conveniently located cul-de-sac in desirable Heart Lake West neighbourhood. Photos don't do it justice! Homes on this street are RARELY LISTED! Pride of ownership is amply displayed by longtime residents you'd be lucky to call neighbours. This freshly painted & bright home offers easy to care for carpet-free main floor and second level. The separate side entrance leads to the finished basement with Rec Room & extra-large bedroom with multi-use potential. Starting your day in the Breakfast Room is delightful as light fills the room through its huge front window over-looking beautiful perennial gardens in season & a magnificent, mature maple tree. Plenty of afternoon daylight streams through the gorgeous windows of the west-facing, open concept LR/DR showcasing gleaming hardwood floors. Access to the backyard, featuring a multi-level wood deck & pool plus a shed, raised vegetable garden & plenty of room to develop more garden beds, is accessed through the LR sliding glass door or side door. Living here boasts a friendly & quiet neighbourhood close to the countryside of Caledon to the north, and is extremely convenient to the 410 highway, bus routes, shopping, schools, places of worship, a community recreation centre, a library, parks, the Etobicoke Creek Trail, Loafers Lake, and the incredible Heart Lake Conservation Area! You will also have peace of mind knowing this home features energy efficient windows installed throughout, central air-conditioning (2016), efficient furnace (2023) & a roof with a 40-year warranty installed in 2010. Don't miss this rare opportunity to own on this family-friendly & safe court in this charming Brampton neighbourhood! **EXTRAS** Above ground gas-heated pool with saltwater filtration system; central vacuum system; new SS fridge in kitchen (2025) (id:59911)
Tailor Made Real Estate Inc.
12 Swanhurst Boulevard
Mississauga, Ontario
Welcome to this immaculate, spacious bungalow on a 60 x 140 ft lot in the Village of Streetsville. Fabulous old-world charm with unique restaurants, pubs, cafes and shops. Your future home awaits you, offering a large paved driveway leading to an aesthetically pleasing "Shipp" built beauty. Spacious living room with Bay window is combined with a formal dining room. Hardwood flooring under carpet. Crown moulding. Renovated kitchen with quartz countertops, custom backsplash, pot lighting, and skylights. Contrasting granite breakfast bar overlooking the family room with 10'6" ceilings and oodles of natural light pouring in from 3 glass aspects. Walk-out from the family room area to the deck and huge backgarden. 3 spacious bedrooms with hardwood flooring. New 3-pc bath on lower level. Finished Laundry. Two separate staircases lead you to a full, unfinished, waterproofed basement awaiting your imagination (eg. recreation room, games room, office, workshop.) This is your opportunity to own a great home in Riverview Heights, Streetsville. Near Go-Station, parks, Credit River, places of worship, schools and shopping. True pride of ownership! Don't wait, act now! "Let's Make a Bond" (id:59911)
Royal LePage Signature Realty
1474 Sandgate Crescent
Mississauga, Ontario
Location! Location! Location! Welcome To This Move-In Ready 2 + 2 Bedroom 2 Bath Semi-Detached Bungalow In Mississauga! Beautifully Maintained With Pot Lights And Hardwood Floors Throughout The Main Floor. Freshly Painted With Upgraded Baseboards And Trim! Bright, Natural Lighting Throughout With Vinyl Windows Including Large Above Grade Windows In Basement! Finished Basement With Separate Entrance, 2 Bedrooms, New Vinyl Flooring, Newly Renovated Bathroom, Laundry Room And Kitchenette! Private Fenced In Backyard Boasts A Large Walk-Out Deck, Great For Families and Entertaining! Accommodate Family & Guests With The Wide Parking that Fits 4 Cars! Located in the Sought After Clarkson Community! Close To Schools, Shops, Clarkson Community Centre, Parks, QEW Highway, Go Station And Minutes Away From Mississauga Lake Shore! A Must See Before Its Gone! (id:59911)
Royal LePage Signature Realty
17 Via Romano Way
Brampton, Ontario
**East Facing** Luxury Living In Brampton East's Most Demanding Area. This Beautiful Detached Home Features 9 Feet Ceiling on Main Floor With Separate Living/Dining/Family Room With Hardwood Floorings. Upgraded White Kitchen With Stainless Steel Appliances. On 2nd Floor You Get 4 Huge Bedrooms With Extra Separate Office/Den Area For Work or Play Purpose With Laminate Floorings. Laundry On Main Floor With Garage access Directly From Inside. Basement With Separate Side Entrance, Includes 1 Bedroom & Party Size Rec Room/Living Area Also Comes With Full Washroom Features Jacuzzi Tub. Huge Back Yard Is Ready For Entertainment. Must See Property! **Watch Virtual Tour** (id:59911)
RE/MAX Gold Realty Inc.
6 Aria Lane
Brampton, Ontario
Welcome to 6 Aria Lane, a beautifully upgraded home on an extra-large lot in Brampton's prestigious Lake of Dreams community. This east-facing property features no sidewalk, a double-door entry, double garage with interior access, 9' ceilings, and a bright, open layout. Enjoy a modern kitchen with stainless steel appliances, a new dishwasher (Dec 2024), upgraded granite countertops with backsplash (Jan 2024), and a cozy family room with gas fireplace. Exterior highlights include a fully fenced yard, concrete and stone patio, and stunning landscaping with a brick and stone façade. Located steps from parks, the lake, Brampton Civic Hospital, transit, plazas, LA Fitness, restaurants, groceries, and more. Roof (2017) and furnace (2019) provide added peace of mind in this move-in-ready gem. (id:59911)
Homelife Silvercity Realty Inc.
235 Vilma Drive
Oakville, Ontario
Welcome to this charming raised bungalow, nestled at the end of a peaceful cul-de-sac in the heart of beautiful Bronte. This home offers the perfect blend of lifestyle and opportunity live in as-is, renovate to your taste, or build new among many stunning new homes on the street. Sitting on an oversized 10,000+ sq ft pie-shaped lot with mature trees. Lovingly maintained by the same family for over 15 years, the home has seen thoughtful updates including the roof, some windows, and the furnace/AC. The curb appeal is undeniable with a recent exterior refresh, a gorgeous red front door that welcomes you in, and a unique pavilion-style feature that sets this home apart. Step inside to find a bright, open-concept layout with hardwood floors throughout the living and dining areas, hallway, and bedrooms. Natural light fills every corner, creating a warm and inviting atmosphere. The lower level is fully finished with large windows, laminate flooring, a spacious rec room, games area, an extra bedroom or home office, and a 2-piece bath. Fresh carpet has just been installed on the basement stairs. Outside, the oversized detached garage provides ample space for a car plus storage, and the extra-long driveway easily accommodates four vehicles. The two-tiered deck with a gas line for BBQ is perfect for entertaining, and the built-in 17 Hydropool Swim Spa offers year-round relaxation. All of this just a short stroll to the Bronte Harbour, lakefront, shops, cafes, and restaurants. This home shows beautifully and is ready for its next chapter-come see all it has to offer! (id:59911)
Royal LePage Realty Plus Oakville
14 Rustywood Drive
Brampton, Ontario
Beautifully maintained detached 2-storey home located in a highly desirable neighborhood. This spacious and inviting residence features 3 generous bedrooms, 3 modern washrooms, and a fully finished basement with two additional bedrooms perfect for extended family or guests. Recently professionally painted throughout, the home offers a fresh and contemporary feel. The open-concept kitchen includes a bright breakfast area and brand new stainless steel appliances, ideal for everyday living and entertaining. Key updates include a new roof (2017) and furnace (2020), providing comfort and long-term peace of mind. Dont miss this fantastic opportunity to own a stylish, functional home in a prime location. (id:59911)
Save Max Re/best Realty
39 Action Drive
Brampton, Ontario
Welcome to this exceptional home, where every detail has been crafted to provide a luxurious and functional living experience. Located on a premium lot, the home offers breathtaking ravine-front views, blending serenity with natural beauty. The home has undergone over $90k in upgrades, including builder enhancements that elevate both style and comfort. The main level features an upgraded kitchen, perfect for any chef. It includes high-end stainless steel appliances, a waterfall island, a striking arrow-and-bone backsplash, and ambient valence lighting. The open design blends function with style, ideal for everyday living and entertaining. Engineered hardwood floors flow throughout, creating warmth and cohesion. The 200-amp electrical system is complemented by a rough-in for an electric vehicle charger. Additionally, there's a rough-in for a central vacuum system for added convenience. The master suite is designed for relaxation, featuring a 10-foot ceiling and a luxurious Ensuite with a frameless shower personal spa retreat. This home includes a fully legal, upgraded 2-bedroom, 2-bathroom basement suite, perfect for generating income or housing extended family. With its private entrance, the suite offers privacy and convenience. A detached single-car garage completes the home, offering additional storage and functionality. Furniture is available for sale separately, providing a seamless transition into your new home. This home combines comfort, style, and versatility, making it ideal for a variety of lifestyles. Don't miss your chance to own this stunning property, where luxury meets practicality in every corner. (id:59911)
Century 21 Green Realty Inc.
750 Crawford Street
Toronto, Ontario
Christie Pitts Gem! Crawford At Its Best.. This Stunning 4-bedroom Detached Home with 3900 sq ft over four levels, with a legal lower suite (ideal for income, nanny, or in-laws). Overlooking leafy Christie Pits Park, steps to subway & Bloor in a vibrant, walkable neighbourhood. Coveted 2-car heated pave way to laneway Detached garage, 97 Walk Score, and top-tier schools nearby. Rebuilt to exceptional standards, steel beams, industrial-grade plumbing, in-floor heating on all levels, Roxul insulation, tilt-and-turn windows, cross ventilation, steel roof & more. Designed by Paul Dowsett (Sustainable.TO) to offer quiet, privacy & longevity. Clever separation of living spaces with soundproofing throughout. All bedrooms with ensuite bathrooms. Hardwood floors throughout. Laundry on upper levels & basement. Landscaped, low-maintenance backyard with water fountain. Natural gas outlet. Elevator-ready to install. More than just a beautiful family home, this is a sustainable, future-ready home where architectural integrity, energy efficiency & craftsmanship come together for long-term family comfort. Great schools, Essex Jr & Snr PS, Sacred Heart Catholic ES, ES Toronto Quest, and more. Steps to the TTC, UofT, shops, bakeries, restaurants, parks, pools, skating rink, groceries & more. Saturday May10th Open House 2-4pm!! (id:59911)
Sage Real Estate Limited
228 The Kingsway
Toronto, Ontario
Welcome to a Captivating Blend of Classic Charm and Modern Comfort in this prime Edenbridge- Humber Valley Neighbourhood. Nestled on one of Etobicoke's most desirable addresses, this beautifully maintained, turn-key home offers a rare opportunity to enjoy timeless character with stylish, contemporary updates. Situated on an impressive 181-foot deep, sun-filled lot, the property is brimming with potential, whether you envision a future addition, top-up, or custom new build.The open-concept main floor showcases pot-lights, a renovated kitchen with a centre island & granite counter tops, ample pantry and spice storage, and space for a casual eat-in area. Incredible entertaining space. The heart of the home leads to a stunning Muskoka room, a serene, light-filled retreat with scenic views of the lush yard and gardens. It's hard to believe you are right in the bustle of the City. Upstairs, you'll find three spacious bedrooms, two with walk-in closets, and a versatile bonus room off the primary, ideal for expanding the walk-in closet, adding an ensuite, or creating a small office or more storage space. A separate side entrance offers flexibility for future potential in-law suite, or studio space.The private interlocking stone driveway accommodates four to five cars, plus a detached single-car garage. Located in a top-tier school catchment and just moments from parks, the Humber River, trails, golf, and the vibrant Humbertown amenities, as well as BWV. This home offers a truly exceptional lifestyle in a prestigious west-end neighbourhood. Minutes to downtown, Airport, & Highways, TTC & Royal York Subway, Future Eglinton LRT. (id:59911)
RE/MAX Professionals Inc.
128 Elaine Drive
Orangeville, Ontario
Pride of ownership is evident in this immaculate 3 bed/4 bath, all-brick family home in sought after family-friendly neighbourhood. With approximately 1887 total square feet of finished living space, there's room for the whole family. Main floor boasts living room/dining room combo overlooking the sun-filled kitchen with s/s appliances and custom built movable island. Walk out to the huge deck and private backyard perfect for entertaining. Second floor offers a spacious primary bedroom with 4pc ensuite and walk in closet, 2 other bedrooms and an additional 4pc bath. Lower level is an entertainers delight with a custom built in bar complete with lighting, bar fridge, built in shelving and plumbed for bar sink (sink included but needs installed). A cozy space complete with huge electric fireplace and pine walls, 3 pc bathroom combined with laundry. Additional features include access to 1 car attached garage with opener and large work bench, roof(2019), all windows(2019-2025), w/s(2019). See attachment for complete list of updates. This home is a must see and not to be missed. (id:59911)
Royal LePage Rcr Realty
266 Vellwood Common
Oakville, Ontario
Stunning 4-Bedroom, 3.5-Bath Freehold Townhome in the Nautical Community of Bronte! Ideally located within walking distance to Lake Ontario, this spacious townhome features a fully fenced walkout backyard with no rear neighbours, offering added privacy. Smart home upgrades include keyless entry, a Nest thermostat, LED pot lights, an on-demand water heater, and app-controlled light switches. The main floor impresses with soaring 10 ceilings, wide plank engineered hardwood, and upscale finishes throughout. Custom built-ins with smoked mirrors and wall sconces elevate the dining area, while the kitchen offers a panelled built-in fridge, a new 30 Fulgor Milano Induction Range, Miele dishwasher, touchless faucet, and a waterfall quartz island with seating. The open living area includes custom glass shelving, a Napoleon fireplace, and direct access to a private balcony through patio doors. Upstairs features 9' ceilings, three generous bedrooms, and convenient upper-level laundry. The primary suite includes a walk-in closet with custom built-ins and a spa-inspired ensuite featuring a glass shower and standalone soaker tub. The second bedroom connects to the main bath, while the third offers patio doors leading to a Juliette balcony. Downstairs, a flexible lower-level space is perfect for a fourth bedroom with its own ensuite, a home office, gym, or recreation room. Additional highlights include interior garage access and an automatic opener. This exceptional home offers the perfect blend of luxury, convenience, and privacy, making it an ideal choice for modern living in Southwest Oakville! (id:59911)
Royal LePage Burloak Real Estate Services
76 Inverhuron Trail
Oakville, Ontario
5 Elite Picks! Here Are 5 Reasons to Make This Home Your Own: 1. Generous Principal Rooms with Gleaming Hdwd Flooring, Including Bright & Spacious Formal L/R, Separate Formal D/R & Warm & Welcoming Family Room with Gas F/P & Huge Picture Window Overlooking the Backyard. 2. Family-Sized Kitchen Featuring Granite Countertops & Spacious Breakfast Area with Patio Door W/O to Deck Leading to Patio & Backyard. 3. 4 Good-Sized Bdrms on 2nd Level, with Primary Bdrm Suite Boasting Large W/I Closet & 4pc Ensuite with Soaker Tub & Separate Shower. 4. Lovely Finished Bsmt Featuring Rec Room with Gas Fireplace & Bar Area Plus Separate Games/Play Room, Generous 5th Bdrm & Full 3pc Bath! 5. Stunning, Private Backyard Retreat with Flagstone Patio Area, Mature Trees & Lovely Perennial Gardens, Backing onto School & Park! All This & More! 2pc Powder Room & Mud/Laundry Room with Access to Garage & Side Door W/O Complete the Main Level. Over 3,800 Sq.Ft. of Finished Living Space with 2,515 Sq.Ft. A/G Plus Finished Basement! Updated Windows '24 (Wood-Clad on Main & 2nd Levels/Vinyl in Basement), Upgraded Attic Insulation '24, New HWT '24, A/C '19. Fabulous Location on Quiet, Tree-Lined Street in Mature River Oaks Neighbourhood Just Minutes from Many Parks & Trails, River Oaks Community Centre, Public Transit, Top Schools, Shopping & Many More Amenities! (id:59911)
Real One Realty Inc.
11 Tiller Trail
Brampton, Ontario
Lovely 3 bedroom, 2.5 Bath Semi detached home with a finished basement and many updates throughout. The main floor features an open concept living/dining area with laminate floors and neutral painted walls. Updated powder-room, Custom built kitchen with s/s appliances, breakfast bar and a eat-in area, with walk-out to a spacious back-yard that offers both a stamped-concrete and grass area. A beautifully renovated staircase leads you to the second floor where you will find a spacious primary bedroom featuring a 4pc ensuite and walk-in closet. Two additional bedrooms, one with a walk-out Balcony. Plus another 4-pc Bath. The basement has been finished with an open concept layout for additional living space. Furnace replaced 2021. (id:59911)
Right At Home Realty
1 Ice Fields Road
Brampton, Ontario
Step into the warmth and elegance of this absolutely gorgeous detached home, nestled on a rare 50 ft wide by 120 ft deep premium corner lot with no homes behindyour private retreat in the heart of a vibrant neighbourhood. From the moment you enter, youre welcomed by rich, stained hardwood floors, soaring 9 ft ceilings, decorative pillars, and graceful crown moulding that create a sense of timeless beauty throughout.The heart of the home is filled with natural light and charm, while the upgraded light fixtures and pot lights cast a soft glow in every corner. The oak staircase adds a touch of classic sophistication, and the custom draperies bring a designers touch to every window. But what truly sets this home apart is the incredible, custom-built basement apartment $100K investment in comfort and versatility. With its own private side entrance, 3 spacious bedrooms, 2 full kitchens, and 2 elegant washrooms, it's a dream for multigenerational living. Outside, the beautifully poured concrete patio wraps around the home. Ideal for summer evenings, morning coffee, or simply soaking in the tranquility of your own backyard haven.Located just steps from schools, plazas, and highways, this home blends family living with everyday convenience. It's more than a house. it's the perfect place to call home. Shows 10+++. (id:59911)
RE/MAX Gold Realty Inc.
1457 Haws Crescent
Milton, Ontario
Here is the opportunity to own a 30 FT linked detached ( Attached Above Garage Only), built by Tiffany Park on a quite family crescent, Sun filled room features Stone/Brick elevation, 9 ft ceiling, hardwood on main level, oak stairs, gas fireplace in fam room. Modern kitchen, 5 PC master Ensuite W/Granite Counters, W/O balcony from 4th bedroom, second floor laundry, minutes to 401. NO side walk, allows 2 cars in the driveway , pot lights. Finished legal basement. Additional upgrades include indoor and outdoor pot lights, water softener installed, California shutters, Professionally paved walkway & Patio by Patterned Concrete (id:59911)
Homelife/miracle Realty Ltd
3173 Meadow Marsh Crescent
Oakville, Ontario
Spotless 4 Bed, 4 Bath Detached On A Rare 45X96 Foot RAVINE LOT In Desirable Joshua Meadows. 3,143 Sqft Of Premium Finishes, High Ceilings And Hardwood Flooring On Main Floor And Zebra Blinds Throughout. Double Entrance Door Opens To Wide Foyer, Large Office, 2-Piece Powder Room And Large Laundry/Mudroom With Access To Upgraded Garage with Professionally Installed Epoxy Flooring and Storage . Separate Living/Dining Room Space With Buttler's Access To The Kitchen. Open-Concept Family Room With Gas Fireplace, Gorgeous Chandelier And Massive Windows Overlooking The Forest In Back Yard. Upgraded Eat-In Kitchen With Stainless Steel Appliances, Centre Island, Granite Countertops, Patterned Tile Backsplash And Large Breakfast Area With Walk-Out To Oversized Stone Patio In The Back Yard. Second Floor Features Massive Bedrooms With 9 Foot Ceilings. Deep Primary Bedroom With 2 Large Walk-In Closet With California Closet Cabinetry) And Gorgeous Ensuite Bath With Walk-In Shower. Second Bedroom With Private Ensuite. Third And Fourth Bedrooms Share A Jack & Jill Bath. Upgraded Hepa Air Filtration System, Water Filter System In Kitchen And Owned Water Heater. Great Location Close To All Amenities, Highways And Transit. Water Hater Heater Is Owned. Ss Gas Stove, Fridge, D/W, Water Filtration System In Kitchen, Washer & Dryer, Large Gazebo in Backyard, Upgraded Zebra Blinds with blackout feature in all bedrooms. (id:59911)
RE/MAX Escarpment Realty Inc.
40 Balin Crescent
Brampton, Ontario
S T U N N I N G & RARE , hard to find such **BUNGALOW** with stone and stucco & **UNIQUE ** style double car garage and meticulously maintained , Auspicious North facing 3-bedroom, 2-bathroom bungalow, ideally situated on a 40-foot lot in the highly sought after area of Credit Valley, within the prestigious Credit Ridge community. Nestled on a quiet crescent, this charming north-facing home features elegant hardwood flooring throughout the main level and an inviting open-concept living and dining area complete with a cozy fireplace and large windows that bathe the space in natural light. Stylish pot lights add warmth and sophistication to the ambiance.The Gourmet bright, modern kitchen is equipped with contemporary appliances, a tasteful backsplash, and a spacious breakfast area that offers a walkout to the backyardperfect for family gatherings and entertaining.Additional features include 9-foot ceilings, a generously sized primary bedroom with hardwood floors and abundant natural light, and two additional well-proportioned bedrooms. The home also offers a 200 AMP electrical panel, a cold room, and convenient garage access directly into the house.Ideally located close to public transit, the GO station, major shopping centers, top-rated schools, a golf course, and with easy access to Highways 407 and 401. The property is also within close proximity to Polkadots Montessori Academy and Ingleborough Public School. Natural oak stairs lead to the basement, offering potential for further customization. (id:59911)
Estate #1 Realty Services Inc.
3409 Mcdowell Drive
Mississauga, Ontario
This one is it! A Must see! This all-brick semi-detached home boasts 4 bedrooms, and comes loaded with several major upgrades recently completed ensuring a maintenance-free living for many years ahead. Starting with the interior, you're welcomed by an inviting layout and tons of natural lighting. The newly refinished hardwood floors and upgraded lighting fixtures and pot lights throughout in the living and dining areas are bound to catch your attention as you traverse through. Leading into the kitchen, you're going to find newer cabinetry with quartz countertop and backsplash, and high-quality stainless steel appliances. Is there more, you may ask? YES! ALL windows and patio door on main floor and second floor have been replaced in 2024! The upper floor continues to showcase a similar theme and upgrades, from all generously sized bedrooms, to completely carpet-free flooring and pot lights in each bedroom. The bathrooms have also been recently upgraded with new vanities, lighting and flooring. The finished basement has a great income potential with a dedicated entrance and the 4th bathroom already roughed-in! On the exterior, the two-car concrete driveway leads you to the extended concrete front steps with built-in LED lighting. The wrap-around concrete pad, pot lights, newer roof shingles and insulated garage door further enhance this home's exterior beauty. Speaking of location - being right across and only steps away from schools, this home is perfect for growing families! For commuters alike, this home is conveniently situated for a quick and easy access to highways 401, 403 and 407 - not only that you're also on a direct bus route to Streetsville GO and Erin Mills Town Centre! Being right across from Churchill Meadows Community Common - community park, soccer field and tennis club - you're going to appreciate the prime location even more! (id:59911)
Right At Home Realty
7646 Priory Crescent
Mississauga, Ontario
This charming bungalow, centrally located for ultimate convenience, offers both comfort and style.With excellent connectivity to major amenities and transport links, its an ideal choice for easyliving.3 Large Bedrooms: Generously sized for rest and relaxation, offering ample natural light.Expansive Living/Dining Area: A bright and airy space with large windows, perfect for entertainingor family gatherings.Finished Basement Apartment: A fully finished lower level, offering additional living space orpotential rental income.Currently Vacant: Ready for immediate occupancy or customization to suit your needs.This home blends functionality with aesthetics, making it a great investment or forever home. (id:59911)
Ipro Realty Ltd
7209 Frontier Ridge
Mississauga, Ontario
Perfect Starter Home !!! Amazing All-Brick Semi Detach Comes W/ 3 Bedroom & up to 4 Car Parkings with no sidewalk , In One of the > Tastefully Renovated in 2022 . Chef delight Kitchen with New Appliances (2022), Beautiful Iron Pickets Staircase , 6" Hardwood Floor, Pot lights inside & outside of home , Stamped Concrete in front & Half Backyard (2022), Roof (2018), Furnace (2025), Water Heater (2022), >, Finished Basement with Washroom , Close Proximity to Conservation area, Parks & Credit Valley River , Heartland Shopping Centre with leading Stores Including Costco , Mins to HWY 401 / 407/410 , Meadowvale GO Station & YYZ Pearson Airport in approx. 20 mins , One of the best neighborhoods in Mississauga with quick access to public transport, restaurants, clinics, Shoppers drug mart etc. DO not Miss !! (id:59911)
Save Max Real Estate Inc.
30 Vodden Street W
Brampton, Ontario
Stunning Find! Bright and airy open-concept design, freshly painted throughout! Features a generous family-sized eat-in kitchen with a walk-out, a spacious living room and dining room, plus access to a large deckperfect for entertaining! Convenient main-floor powder room. The expansive primary bedroom offers a double closet, accompanied by two additional roomy bedrooms. The lower level includes a recreation room, a den, and a 3-piece bath. Relax on the charming front porch!! ** Digitally staged for illustration purposes only ** (id:59911)
Right At Home Realty
4079 Treetop Crescent
Mississauga, Ontario
Welcome to this charming home with great curb appeal on a quiet Erin Mills crescent. Complete with many updates and in move-in condition. With approximately 2900 sq.ft. of living space, there is ample room for a growing family. Recent interior renovations (2022) include Built-in shelving and cupboards in the Great Room, new fireplace framing, smooth ceilings throughout, new broadloom in the basement, 3-piece basement washroom. Attractive front Pergola, flagstone walkway along the side of the house and landscaping were completed in 2016. Roof (2018). Hardwood flooring on the main and 2nd floors. Handy side door entrance. Walkout from Great Room to brick patio. Mature treed backyard offers privacy and a quiet oasis. Parking for 3 cars on the private driveway. Arbour Green Park and Sawmill Valley trail system are nearby and neighbourhood elementary schools are within walking distance. High Schools are in close proximity along with the University of Toronto, Mississauga Campus, Erin Meadows Recreation Centre and Library, Shopping and easy access to the 403 and QEW. (id:59911)
Royal LePage Realty Plus
