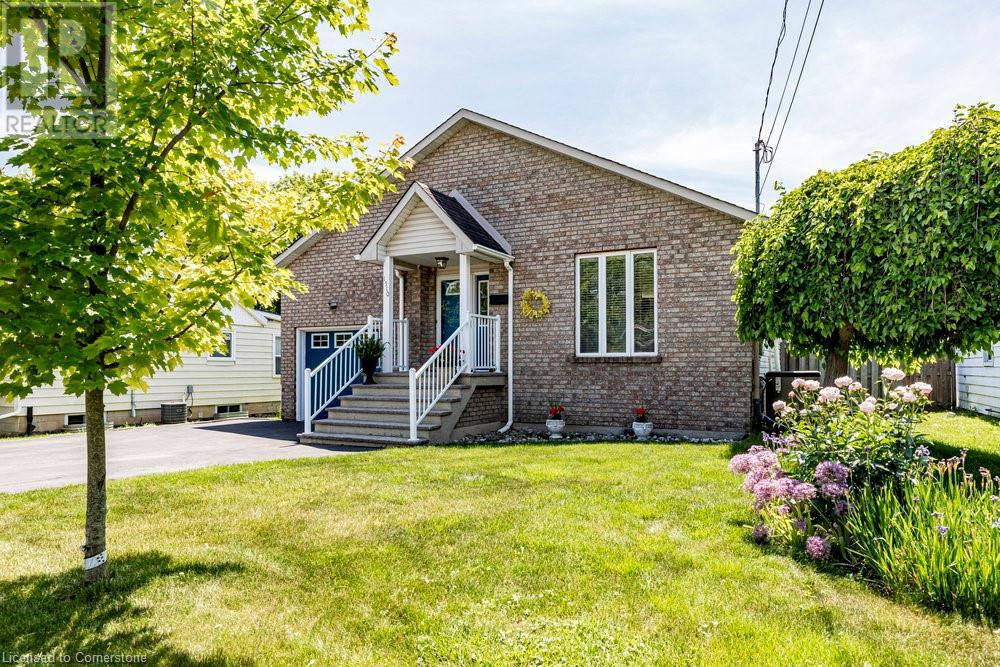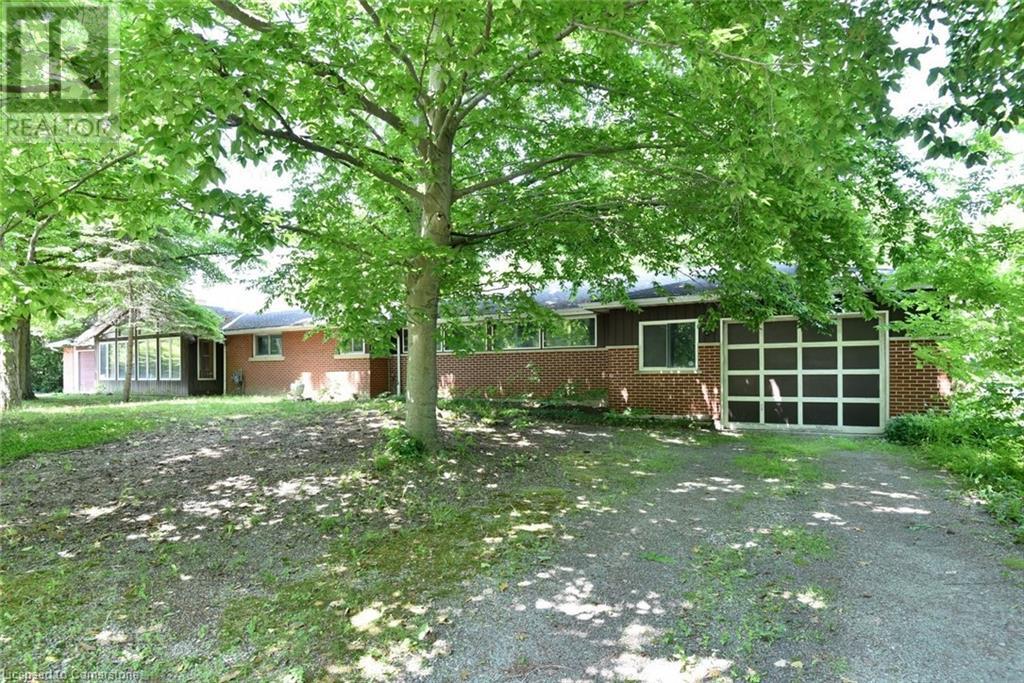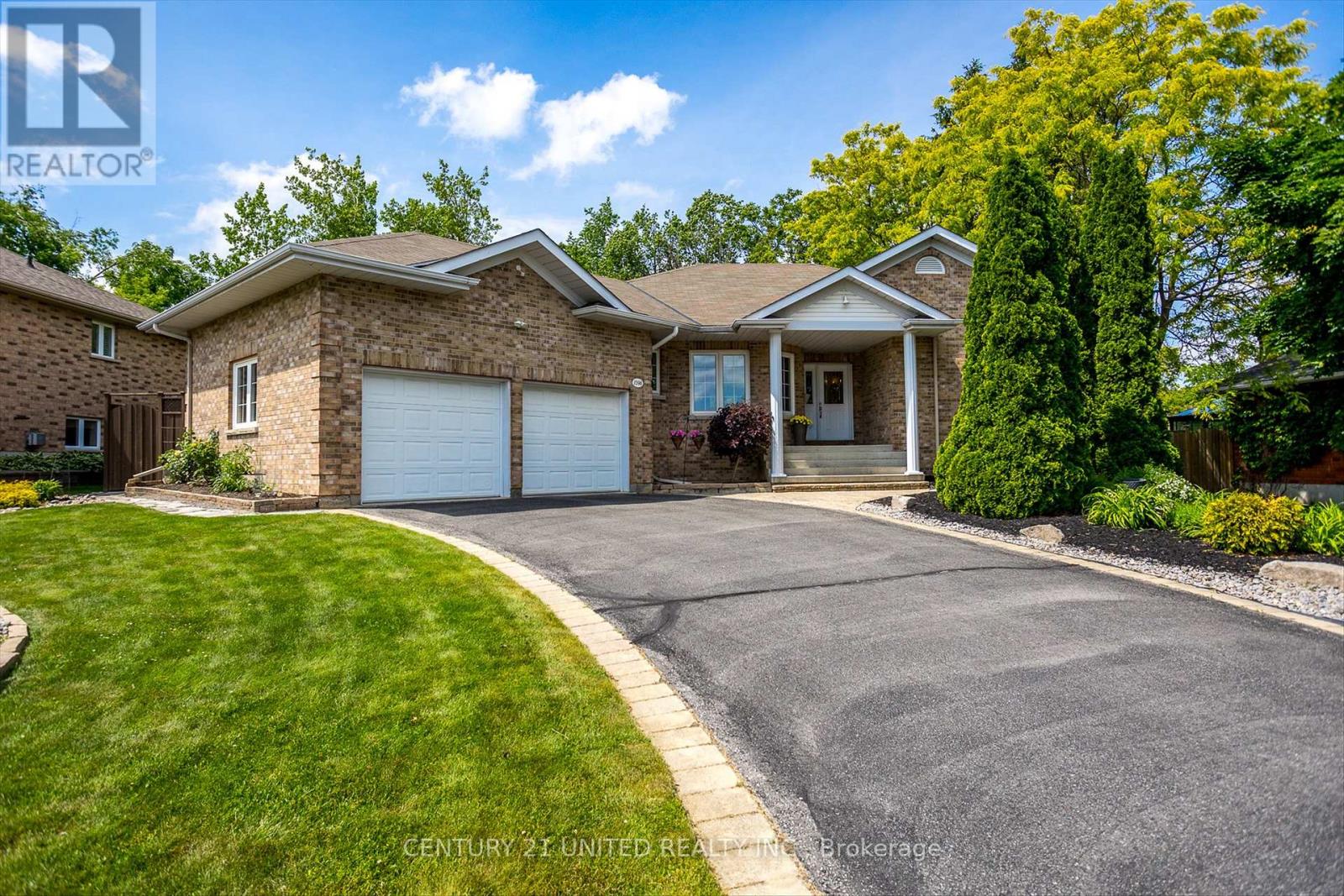4189 Longmoor Drive Unit# 5
Burlington, Ontario
Welcome to this Beautifully Renovated and Move-in ready END-UNIT Townhouse in the heart of South Burlington, fronting the Centennial Bike Path. Located in the sought-after King's Village community, it’s just steps from Top-rated Schools, Parks, Trails, and Local Amenities like Marilu’s and Tim Hortons Plaza. This freshly painted Home offers over 2,000 sq ft of Finished Living Space and has been fully updated with new Flooring, Pot Lights, Fireplace, Accent walls, and more. The open-concept Kitchen features Quartz Countertops, a Large Pantry, Breakfast Island, Newer Cabinetry and plenty of Storage Space. Upstairs, enjoy a spacious Primary Bedroom with His-and-Hers Closets and a 3-piece ensuite, plus two more Bedrooms and a Modern Main Bath. The Finished Basement adds a Large Rec Room, Laundry, and smart Waterproof Looselay Vinyl flooring (Google to know the benefits of Looselay Flooring) Major updates include: Appliances (2020), Heat Pump & Furnace (2023), Ecobee Smart Thermostat (2023), Inside Garage Door Entry (2023), Pot Lights (2025), Fireplace (2023), Backyard Patio Stones (2023), Blackout Blinds in Bedrooms & Living (2022) Entry Door, Patio Door, Basement Windows and Roof (2023), EV Level-2 Charger Point(2025). Just move in and enjoy! (id:59911)
Keller Williams Edge Realty
27 San Fernando Drive
Hamilton, Ontario
Welcome to this charming, well-maintained 3-level backsplit home on the West Hamilton Mountain, nestled just off Scenic Drive! Proudly owned by the original family since it was built in 1966, this solid residence offers timeless appeal and fantastic potential on a 46 x 100 ft lot. Step inside to soaring cathedral ceilings in the living and dining rooms, where a cozy wood-burning fireplace and original hardwood floors create a warm, inviting atmosphere. The eat-in kitchen provides ample space for everyday meals and family gatherings. Offering 3+1 bedrooms and 1.5 baths, there's room for growing families or those seeking flexible living arrangements. Separate side entrance off kitchen leads to the finished lower-level rec room. Perfect for relaxing or entertaining. The single carport adds convenient covered parking. Located in a quiet, established neighbourhood near parks, trails, schools, and amenities—this is a rare opportunity to own a lovingly cared-for home in a highly desirable area. Some photos are virtually staged. (id:59911)
Royal LePage State Realty
1510 Norwood Avenue
Burlington, Ontario
Tucked away on a quiet cul-de-sac surrounded by nature, this west-end gem delivers space, functionality, and peace of mind, everything you need and more, whether you're starting out or scaling down. Custom built in 1996 and impeccably maintained inside and out, this home shows what true pride of ownership really is. The main floor offers vaulted ceilings, engineered hardwood, a skylight for natural light and amazing space and layout. Featuring 2+1 bedrooms and 2 full bathrooms, which includes a spacious main floor Primary suite and lovely 5 piece bathroom. Easy inlaw or multi generational living in the nicely finished lower level with the 3rd bedroom, 3 piece bathroom and the spacious Rec room.. Walkout to the fabulous covered deck and tastefully landscaped, private and fenced backyard. In this West Aldershot locale with nearby parks, easy access to transit routes, Hwy 403, Aldershot GO, and shopping in Waterdown, Dundas, and Hamilton. Seize the opportunity! (id:59911)
Royal LePage State Realty
601 Conklin Road Unit# 17
Brantford, Ontario
Welcome to 17-601 Conklin Rd in Brantford – a beautifully cared-for 2+1 bedroom townhouse bungalow with a den. Located in a well-managed condo complex, this home offers low-maintenance living with beautifully landscaped grounds and no outdoor upkeep required. The spacious, open-concept layout features hardwood floors, California shutters, and a bright living room with walk-out through sliding doors to a deck with a remote awning. Perfect for relaxing while enjoying views of the peaceful green space and large mature trees. The kitchen offers stainless steel appliances with a new stove and small pantry, pot lights with dimmers and a high counter-top bar area with bar stools. Dining area between living room and kitchen offers space for a large dining table and hutch. The main floor primary bedroom boasts two closets, california shutters, and ceiling fan, with enough room for a California King bed plus two wardrobes and two side tables! There is direct access to a walk through 4-piece bathroom and convenient laundry closet that has a brand new washer. A second main floor bedroom with more california shutters, and a good sized closet. Finished basement with bedroom, gas fireplace, e-gress windows, a den/office with French doors, and a 3-piece bath with slider doors on the shower, providing excellent flexibility for guests. Tons of storage in the basement, plus a water softener, reverse osmosis, new furnace/AC completes this incredible home. Enjoy the best of easy, maintenance-free living in this warm and welcoming home. (id:59911)
RE/MAX Escarpment Realty Inc.
4 Sunrow Gate
Hamilton, Ontario
A rare lakeside opportunity - this extraordinary 3-storey residence offers over 5,000 sq ft of finely crafted living space with panoramic lake views from multiple levels. Featuring 6 bedrooms, 7 bathrooms, 2 full kitchens, and sitting on a premium 54.89 x 94 ft corner lot just steps to the lakefront and marina. The grand foyer sets the tone w/ polished porcelain tile floors & soaring ceilings, introducing a thoughtfully designed main level featuring a formal dining room, private home office, and an inviting family room. Wide-plank white oak hardwood flooring, custom millwork, and ambient designer lighting elevate the space, while the oversized windows frame the lake and floor the interior with natural light. With custom cabinetry, polished quartz surfaces, and high-end stainless steel appliances, the kitchen is equal parts showpiece and workspace. The second level features three generously sized bedrooms, each w/ their own private ensuite & balcony offering lake views. The primary suite is exceptional - with a spa-life 5-piece ensuite & an oversized terrace where you can enjoy sunset views over the water. Upstairs, the third level offers even more versatility with two additional bedrooms, a loft w/ 'wet bar, and a private study nook - A perfect apace for relaxing or a work-from-home set up. The fully finished lower level includes a second kitchen, spacious recreation room, full bathroom, and a sixth bedroom. This is an ideal setup for multigenerational living, in-law accommodation, or extended guest stays. The professionally landscaped grounds boast a stone interlock driveway, newly planted trees for privacy, & a 3-car garage. Not to mention, you're just a short stroll to the waterfront, marina, top schools, & boutique shopping. This one-of-a-kind property delivers it all, whether you're looking for multigenerational living, space to entertain, or the waterfront, this is your forever home. Co-listed with April Papousek. (id:59911)
RE/MAX Escarpment Realty Inc.
1230 Marlborough Court Unit# 606
Oakville, Ontario
Welcome to #606-1230 Marlborough Court — a spacious and inviting 2-bedroom, 2-bath condominium in the heart of Oakville’s sought-after College Park neighbourhood. With approximately 1,205 square feet of well-designed living space, this bright and airy unit is perfect for those looking to downsize without compromising on comfort or convenience. Step into a generous sized layout with large principal rooms, ideal for both relaxing and entertaining. The kitchen offers ample cabinetry and flows seamlessly into the dining and living areas, with plenty of room to host friends or enjoy a quiet night in. Natural light fills the space through oversized windows. A bright solarium extends your living space, offering the perfect spot for a reading nook, or peaceful morning coffee while enjoying the view. The primary bedroom is a true retreat, featuring a walk-in closet and a private 4-piece ensuite. A second bedroom and an additional full bath provide flexibility for guests, a home office, or hobby space. Enjoy the convenience of in-suite laundry, a dedicated underground parking space, and a locker for extra storage. Located in a well-managed and established building with excellent amenities, residents enjoy peace of mind and a strong sense of community. You'll love the unbeatable location — just minutes from Oakville Place Mall, grocery stores, GO Transit, major highways, and scenic walking trails. Whether you're downsizing or simply looking for a comfortable and connected lifestyle, this large condo offers incredible value in a prime location. Don’t miss the opportunity to call this wonderful space your next home. (id:59911)
Royal LePage Burloak Real Estate Services
9360 Dickenson Road W
Mount Hope, Ontario
Welcome to this lovely bungalow! Situated on an expansive lot measuring 150 x 200 feet, this property has boundless potential for your dream home. As you step inside, you'll discover three beautifully appointed bedrooms, each designed to provide comfort and relaxation. The home includes an attached two-car garage, along with a spacious attached workshop as well as ample parking and even includes a convenient turnaround area. Also included is a 32 x 22 foot out building providing extra storage. The heart of the home is the large, bright living room, where natural light floods the space, creating an inviting and airy atmosphere. The fireplace adds a touch of warmth, making it the perfect spot for entertaining guests or simply unwinding after a long day. The basement is partially finished and offers a versatile space that can be transformed to suit your unique needs, whether it's additional living quarters, a home gym, or a creative studio. With so much potential, this property is truly a gem waiting to be discovered. Don't miss out on the opportunity to explore all that this charming bungalow Schedule your visit today and envision the endless possibilities that await you! (id:59911)
Com/choice Realty
5305 Hodgson Avenue
Niagara Falls, Ontario
Beautifully maintained all-brick home features 3+1 bedrooms and 2 full bathrooms. Recent updates include shingles (2019), low-maintenance vinyl windows, and modernized aluminum soffits, fascia, and eavestroughs. The updated oak kitchen opens into a bright living room with gleaming hardwood floors throughout the main level. The basement boasts a renovated 3-piecebathroom, stylish vinyl plank flooring, and a cozy gas fireplace in the rec room. Central air conditioning installed in 2016.A 16' x 20' detached garage includes hydro, a power door opener, and a concrete floor. Enjoy a private backyard with newer board fencing, perfect for family living. Located on a quiet cul-de-sac in a peaceful neighborhood, this home offers excellent commuter access via the QEW, Hwy 20 to Welland and Pelham, and Thorold Stone Rd to Thorold and St. Catharines. (id:59911)
Homelife/diamonds Realty Inc.
1101 - 1940 Ironstone Drive
Burlington, Ontario
Welcome to elevated living in North Burlington at The Ironstone where modern design meets natural beauty and everyday convenience. This beautiful 1-bedroom + DEN, 1.5 bath condo offers an open-concept layout with excellent natural light, thanks to expansive windows that frame serene park views and offer vistas of Lake Ontario beyond. Thoughtfully designed with a neutral palette and contemporary finishes, this unit feels airy and inviting from the moment you step inside. The sleek kitchen features stainless steel appliances, ample cabinetry, and generous counter space perfect for casual meals or weekend entertaining. The spacious great room flows effortlessly and leads to the ample balcony providing a private outdoor space to enjoy the best of all seasons. The den is tucked away making it ideal for a quiet home office, creative space, or cozy reading nook. The primary bedroom is calm and comfortable with easy access to a modern 4-piece ensuite. A well-placed powder room offers additional convenience for guests. You'll also appreciate the surprising amount of in-suite storage, along with in-suite laundry, a separate locker and one underground parking space. Residents of The Ironstone enjoy boutique amenities including a rooftop terrace and garden with BBQs and lounge areas, a stylish party/games room, a well-equipped gym, full-time concierge, and ample visitor parking. Set in a walkable location close to shops, restaurants, parks, public transit, and commuter routes, everything you need is right at your doorstep. Experience the perfect blend of comfort, convenience, and contemporary style in a community designed for easy living and everyday enjoyment. Dishwasher (2025) Fridge (2023) (id:59911)
Sotheby's International Realty Canada
142 - 445 Ontario Street S
Milton, Ontario
This beautifully upgraded 3 bedroom, 3 bathroom townhouse offers 1,575 sqft of stylish, functional living in Miltons desirable Abbeys on the Sixteenth community by Bucci Homes. With modern finishes and thoughtful updates throughout, this home delivers comfort, convenience, and quality in a prime location. The open-concept main floor features 9 ceilings, LED lighting, and fresh paint (2024). The upgraded kitchen boasts quartz countertops, stainless steel appliances, a large island, and plenty of storage ideal for entertaining and everyday use. The living/dining area walks out to a private balcony, perfect for BBQ, creating a cozy indoor-outdoor flow. Upstairs, a spacious family room offers flexibility for a home office or lounge, and leads to a private terrace. The primary bedroom features an expanded walk-in closet and a modern ensuite bath with glass shower enclosure. Two additional bedrooms are currently combined into one oversized room but can be easily separated again. A full bathroom and upper-level laundry with front-load washer and dryer add convenience. Tech and utility upgrades include Cat 6 ethernet in every room, a belt drive quiet garage door opener with phone access, water line and extra outlets in the garage, and updated modern door casings and baseboard trim throughout. Located in Miltons Timberlea neighborhood, close to schools, parks, shopping, restaurants, highways, and the GO Station, this move-in ready home is the perfect blend of style and smart upgrades. (id:59911)
Town Or Country Real Estate (Halton) Ltd.
142 - 445 Ontario Street S
Milton, Ontario
This beautifully upgraded 3 bedroom, 3 bathroom townhouse offers 1,575 sqft of stylish, functional living in Miltons desirable Abbeys on the Sixteenth community by Bucci Homes. With modern finishes and thoughtful updates throughout, this home delivers comfort, convenience, and quality in a prime location. The open-concept main floor features 9 ceilings, LED lighting, and fresh paint (2024). The upgraded kitchen boasts quartz countertops, stainless steel appliances, a large island, and plenty of storage ideal for entertaining and everyday use. The living/dining area walks out to a private balcony, perfect for BBQ, creating a cozy indoor-outdoor flow. Upstairs, a spacious family room offers flexibility for a home office or lounge, and leads to a private terrace. The primary bedroom features an expanded walk-in closet and a modern ensuite bath with glass shower enclosure. Two additional bedrooms are currently combined into one oversized room but can be easily separated again. A full bathroom and upper-level laundry with front-load washer and dryer add convenience. Tech and utility upgrades include Cat 6 ethernet in every room, a belt drive quiet garage door opener with phone access, water line and extra outlets in the garage, and updated modern door casings and baseboard trim throughout. Located in Miltons Timberlea neighborhood, close to schools, parks, shopping, restaurants, highways, and the GO Station, this move-in ready home is the perfect blend of style and smart upgrades. (id:59911)
Town Or Country Real Estate (Halton) Ltd.
1598 College Park Drive
Peterborough West, Ontario
This west end brick bungalow, with a unique and spacious layout, offers the convenience of main floor living in a coveted, quiet neighbourhood. The main floor offers a mix of formal entertaining areas and cozy family spaces for relaxing with loved ones. The modern kitchen is bright with large west facing windows, clean lines, quality finishes, stainless steel appliances and a practical centre island. The open concept design leads to a potential dine in area with a walk-out to the back patio, and a family room or den with fireplace and even more windows overlooking the lush, private backyard. Also on the main floor are three bedrooms, including a primary with ensuite with heated floors and walk-in closet, and another full bathroom, also with heated floors. Additional convenience features include a main floor laundry room and powder room tucked off the entrance from the double car garage. This mudroom area also has a large storage closet and pantry cupboard. Follow the winding staircase to the lower level which has an additional finished guest bedroom and a rough in for another bathroom. Otherwise this floor is a blank slate ready to be finished to your specifications with potential for a media room, rec room, and even a 5th bedroom with ensuite. The slightly curved driveway, meticulous landscaping and positioning of this home on College Park, overlooking Waddell Crescent all give this home outstanding curb appeal and value. This is a property for people who enjoy their outdoor space as much as their indoor space. This is a pre-inspected property. (id:59911)
Century 21 United Realty Inc.











