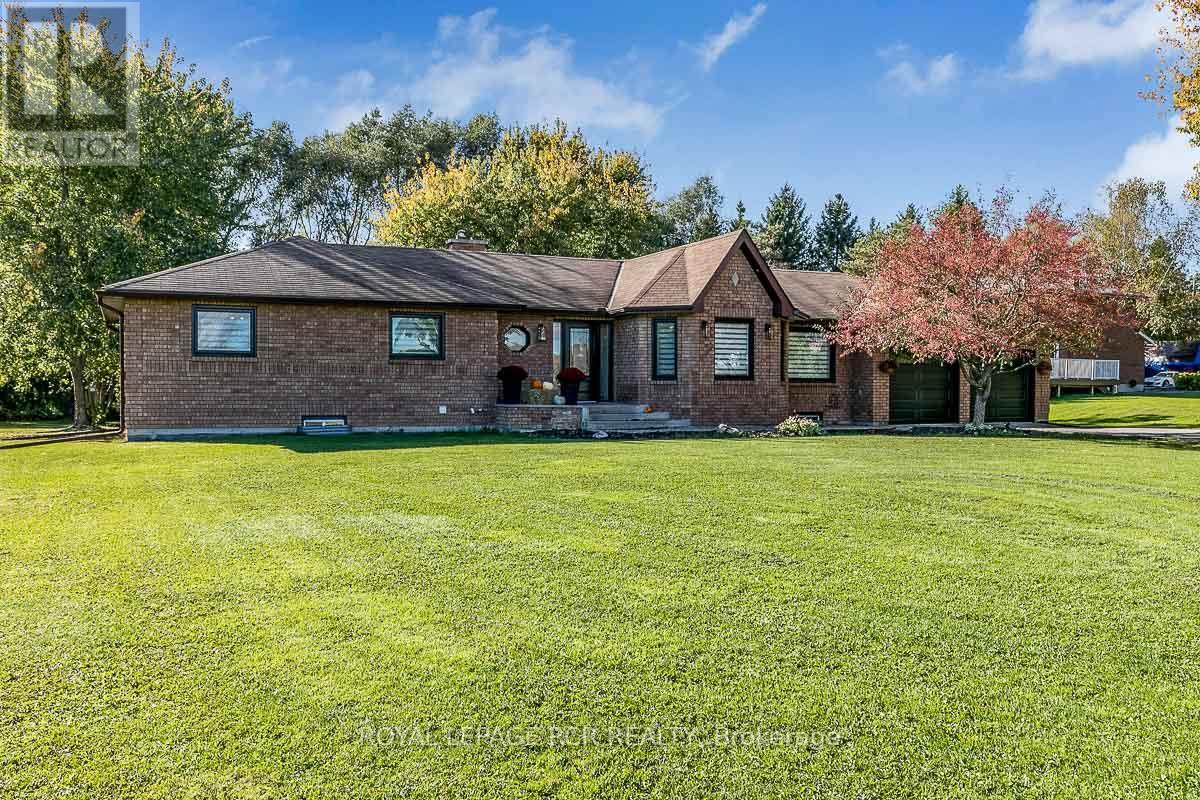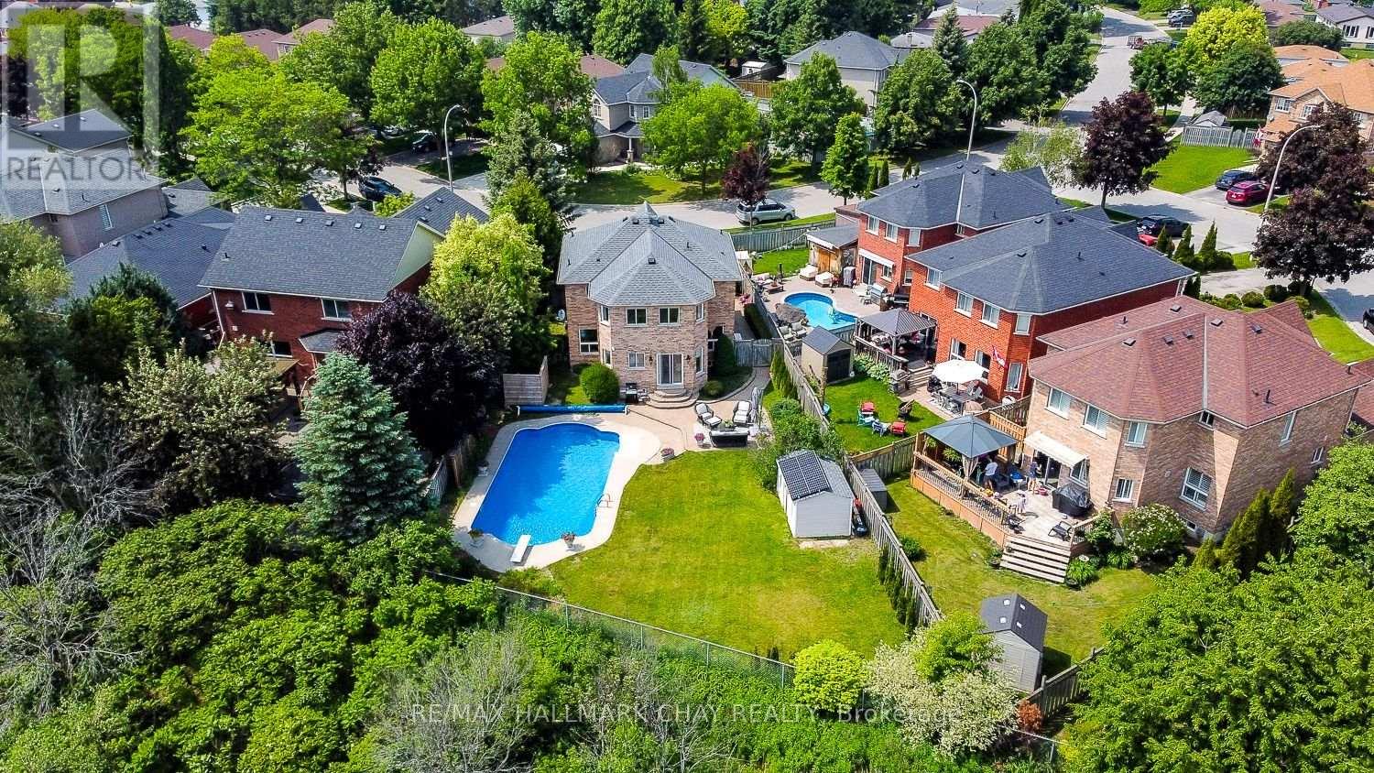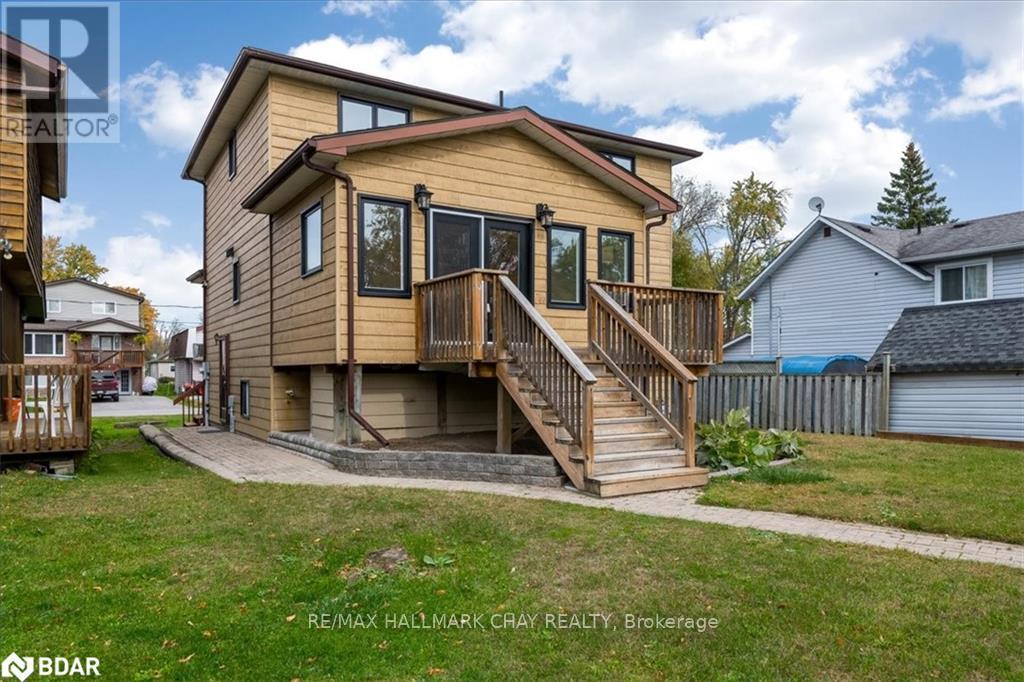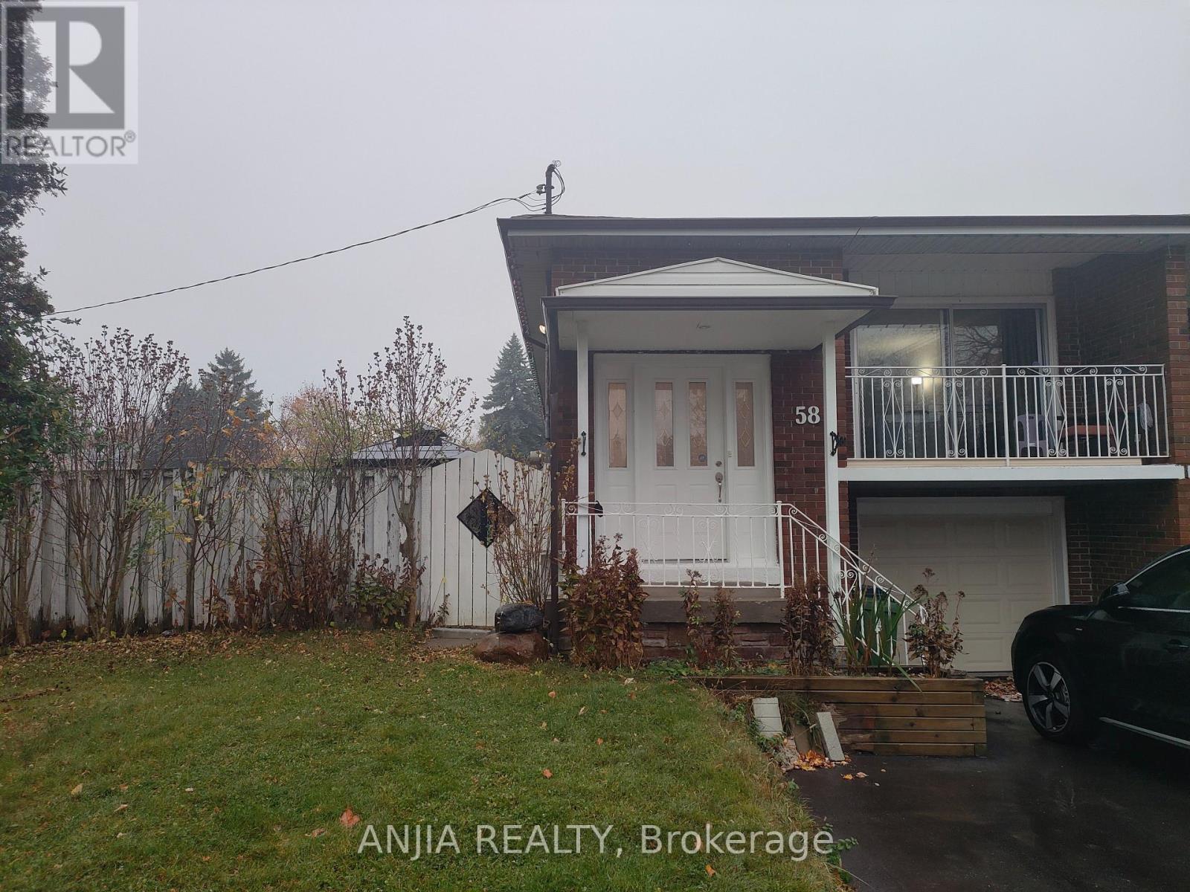4372 10 Side Road
Bradford West Gwillimbury, Ontario
Stunning, newly renovated, turn key 4 bedroom bungalow situated on a large private lot! Showcasing new light coloured hardwood floors, potlights throughout, a gourmet kitchen finished with quartz countertops, quartz backsplash, oversized island, built in appliances, a fireplace insert, and a walk out to a large deck overlooking a serene, private yard. Large dining room, perfect for entertaining. 2 bedrooms on the main floor, both complete with ensuites and walk-in closets. Laundry room located on the main floor, as well as an entrance to the garage. New zebra blinds throughout. On the lower level, a large recreational room with brand new vinyl floors, a projector, screen, and bar. 2 large bedrooms and a 3 piece washroom. There is a separate entrance from the lower level to the garage. Large workshop/storage area built under the oversized garage! The backyard has a built in, screened gazebo & a garden shed. Enjoy the peaceful country life while only minutes away from all amenities. (id:59911)
Royal LePage Rcr Realty
295 Tupper Boulevard
New Tecumseth, Ontario
SIMPLY ONE OF THE FINEST HOMES IN ALL OF ALLISTON..........This 4 bed, all brick, executive home offers incredible, upscale features inside and out.........18 x 36 heated, in-ground salt water pool in the huge, pie-shaped lot, backing onto a creek with no rear neighbors..........The fully fenced backyard also features a nice patio area, several mature trees in sight in every direction, and great privacy..........Tremendous curb appeal as well, with extensive landscaping at front..........Lots of room for your vehicles with 2 car garage, and triple wide driveway..........The entire main and upper floors have been renovated in the last few years, highlighted by: custom kitchen with maple cabinetry, quartz counter, and SS appliances..........Engineered hardwood and 24 x 24 Italian porcelain tiles, custom M/F laundry room cabinetry and c-tops, beautiful bathrooms, including glass shower in ensuite, crown molding, pot lights, and much more..........Basement is finished and well designed with large rec room, gas F/P, R/I bath, cold cellar, and really neat secret room (den) with hidden book-shelf entrance..........Mechanical updates include: Heat pump 2022 (also acts as central air), furnace 2022, roof 2018, owned tankless HWT 2022..........Several improvements made to pool in last few years: Liner and salt water system 2024, heater, winter safety cover, filter head and sand 2022, pump, robo-vac, 2021..........Garden shed in backyard, gas BBQ line, pear tree, central vac (as is, never used) cat-6 wired network thru-out house, garage access thru main floor laundry...........Must be seen to be appreciated, this truly is a special home...........Click "view listing on realtor website" for more info. (id:59911)
RE/MAX Hallmark Chay Realty
53 Russell Barton Lane
Uxbridge, Ontario
Welcome to a beautifully designed and totally renovated two-storey home nestled in Uxbridge's desirable Barton Farms neighbourhood. Located just steps away from a network of trails, this modern residence with a double garage and great curb appeal sits on a family-friendly tranquilstreet, offering both privacy and charm. Inside, you'll fnd a meticulously designed space featuring new engineered wood foors, smooth ceilingswith potlights, and fresh paint in neutral, contemporary tones. The bright, open-concept main foor offers a renovated kitchen with granitecounters and backsplash, a breakfast area, a cozy family room with a gas freplace, and a spacious dining area perfect for family gatherings andentertaining. Two walkouts from the kitchen and family room provide access to a large deck and a fully fenced backyard, perfect for outdoorliving. The main foor also features a renovated powder room, convenient laundry room, and direct entry to the double garage. The basementoffers plenty of room for work and play, with a large recreation room that can double as an extra bedroom, an ofce space, a new washroom withshower, and lots of storage space. The second foor features 4 spacious bedrooms with generous closets and large windows that food theinterior with natural light. The primary bedroom boasts a luxurious ensuite with double shower and corner tub, and a walk-out to large privatebalcony ideal for morning coffee. Major recent updates include 2019 roof shingles, and 2024 furnace, stainless steel fridge, hot water tank,garage doors and electric garage door openers, engineered wood and ceramic foors, iron pickets, potlights, kitchen and bathrooms renovations.With its abundance of natural light, functional layout, and inviting outdoor spaces, this home is the perfect blend of elegance, comfort andconvenience. The property is in walking distance to parks, schools and recreation facilities, making this the ideal setting for families. ** This is a linked property.** (id:59911)
RE/MAX Hallmark Realty Ltd.
1304 - 185 Deerfield Road
Newmarket, Ontario
Bright & Modern 3-Bedroom Corner Unit with Balcony and Parking | 1159 Sq Ft (Builders Plan)Welcome to this beautifully designed 3-bedroom, 2-bathroom corner unit, offering approximately 1159 sq ft (as per builders plan), including a private balcony. Located in a sought-after building, this sun-filled home features a smart, efficient layout with abundant natural light streaming through large windows in every room.The spacious master bedroom offers a peaceful retreat with ample closet space and an en-suite bathroom. Two additional bedrooms provide flexibility for families, guests, or a home office. The open-concept living and dining area is perfect for entertaining, while the modern kitchen comes equipped with quality appliances, sleek cabinetry, and generous counter space.Enjoy morning coffee or evening sunsets on your private balcony, and benefit from the convenience of an included parking space.Located close to transit, schools, shopping, and parks, this unit offers the perfect combination of comfort, functionality, and lifestyle. (id:59911)
RE/MAX Hallmark Realty Ltd.
208 Rutherford Road
Bradford West Gwillimbury, Ontario
Stunning Home in the Heart of Bradford Prime Location & Income Potential! Approximately 4000 Sq. Ft. of living space. Don't miss this incredible opportunity to own a beautifully designed home in the heart of Bradford! This upgraded property features a finished walk-out basement with two bedrooms, a full kitchen, and a separate entrance, offering a great option for extended family or rental income potential. Key Features: Open-concept gourmet kitchen with upgraded cabinetry, stainless steel appliances, and a gas stove Cozy gas fireplace and a gas line for BBQ perfect for entertaining Premium lot facing the newly opened Bradford Park & Green Conservation Trail Minutes to Hwy 400, GO Station, and just 30 minutes to Vaughan Subway Station Close to new schools, shopping plazas, and recreational facilitiesThis home offers the perfect blend of modern living, convenience, and investment potential. Book your showing today! Ravine View. Corner house. (id:59911)
Right At Home Realty Investments Group
1063 Wood Street
Innisfil, Ontario
Beautifully Updated Lakeside Home w/Separate Entrance & Private Beach Access! Towering 3+1 Bed, 3+1 Bath Home w/Access From 2 Streets, Plus A Detached Garage w/Guest Bunkie Space Above! Big Kitchen w/Stone Counters, Gas Stove & Walk-In Pantry. Sunroom w/Panoramic Windows Offering Seasonal Lake Views. Large Living & Dining Room. Spacious Primary Bedroom w/Dazzling Ensuite Bath. Lower Level Features A Separate Side Entrance, A Family Room w/Gas Fireplace + Tons Of Storage. KEY UPDATES: Kitchen, Bathrooms, Furnace, Most Windows, Vinyl Plank Flooring, Tiles, Lighting, Hardware, Garden Door + Berber & Glass Paneling On Staircase. Enjoy Private Beach Access (Approx $300yr) Featuring A Clean Sandy Beach, Park/Picnic Area + Boat Docking Privileges! Meticulously Maintained & Loved Home Offering Endless Possibilities! (id:59911)
RE/MAX Hallmark Chay Realty
5209 Danielle Drive
Burlington, Ontario
Welcome to this beautifully updated 4-bedroom, 4-bathroom home in the highly sought-after, family-friendly Orchard community. Perfectly suited for a growing family, this home offers over 2,400 sq. ft. of functional and stylish living space, with renovations completed in 2024 that elevate both comfort and modern appeal. The main floor features a spacious layout with separate living and dining rooms, ideal for both everyday living and entertaining. The eat-in kitchen boasts updated finishes including granite countertops, stainless steel appliances, and ample cabinetry, and flows seamlessly into the inviting family room with a cozy fireplace and a custom decorative TV wall. Step outside to a private backyard retreat with a patio that's perfect for relaxing, entertaining, or enjoying quiet evenings in a serene setting. Upstairs, you'll find four generously sized bedrooms, including a primary suite complete with a walk-in closet, a beautifully renovated 4-piece ensuite, and a convenient office nookideal for working from home or homework time. A fully updated main bathroom serves the additional bedrooms. The fully finished lower level expands the living space with a cozy recreation room featuring a bar, a versatile den or playroom, a 2-piece bathroom, and plenty of storage. Located close to top-rated schools, scenic parks and trails, recreation center's, shopping, major highways, Bronte Creek Conservation Area, and public transit, this home combines thoughtful updates, modern design, and an unbeatable location offering the perfect blend of family comfort and everyday convenience. (id:59911)
RE/MAX President Realty
15 Lisbon Court
Wasaga Beach, Ontario
Welcome to this bright and beautiful raised bungalow located on a 63 x 122 irregular lot nestled on a quiet cul de sac and backing onto a treed green space. In the heart of Wasaga Beach, this charming home offers an inviting open concept living space with 2+1 bedrooms, 1+1 baths, oversized single car garage with work bench, tool peg board, loft storage, a double wide driveway and gravel tandem parking on the side. Oak hardwood flooring in the upstairs main living spaces, vinyl in the kitchen / baths, carpet in the bedrooms and lower level. A gas fireplace in the family room provides extra warmth for those cozy evenings. Featuring perennial gardens at the front of the home, black chain link fence in rear yard, new shingles (2011), gutter guards, new front door (2010), water softener owned, hot water heater owned, water treatment is a monthly rental, central vac, newer A/C unit (2016), gravel area in back yard is ideal for a fire pit, remote ceiling fan in primary bedroom and newer electric stove. There are gas connections ready for a stove, BBQ and dryer. A perfect home for retirees, first-time buyers or investors with a spacious basement, extra bedroom and bathroom. Plenty of light with large windows and a walk out from the dining room to a rear deck and fenced yard. Home has a modern neutral décor with oak kitchen and marble backsplash. Book your showing today and come see your next home to stay. (id:59911)
Royal LePage First Contact Realty Brokerage
Main - 58 Kitchener Road
Toronto, Ontario
Main Floor One Bedroom Unit for Rent, Just Move In! Bright & Spacious, 1 Big Bedroom 1 Bashroom , With Kitchen, Provide Basic Furniture. Gorgeous Corner Lot, Semi-Detached Raised Bungalow. Fully Fenced Yard To Enjoy. Prime Location, In West Hill Community, Minutes To U of T Scarborough, Centennial College, Guildwood Go Station. Walk To Schools, Lake, Nearby Parks & Ravines - Historic Guildwood Parks & Gardens. Steps From Ttc & Plaza W/ Bars, Restaurants, Cafes, Banks, Groceries. NO Smoking ,No pet, Internet Included. Welcome Students. (id:59911)
Anjia Realty
609 - 1630 Queen Street E
Toronto, Ontario
Discover luxury living in the Beach with this exquisite 1+1! Convenience is key with direct access to the streetcar line right at your doorstep. The open-concept floor plan seamlessly connects the living spaces, and a M-A-S-S-I-V-E North facing terrace with views of the city! The large den offers versatility and can serve as an office or home gym. Commuting is a breeze with straightforward access to the Gardiner and DVP, and the impressive transit score of 89 and walk score of 95 make everyday living exceptionally convenient. In addition to the prime location and stunning green spaces, residents can enjoy a gym, rooftop deck, party room and dog washing station. This condo isn't just a place to live; it's a complete lifestyle package! (id:59911)
Sage Real Estate Limited
11 Prince William Boulevard
Clarington, Ontario
Stylish 3-Bedroom, 3-Bathroom Home with Oversized Balcony 11 Prince William Blvd, BowmanvilleExperience bright, open-concept living in this move-in-ready home. A sun-filled main floor flows seamlessly from the living and dining area to a modern kitchen with stainless steel appliances and a handy breakfast bar. Upstairs, generous bedrooms, convenient in-home laundry, and plenty of storage make everyday life easy.Step outside to a spacious south-facing balconyideal for morning coffee or evening downtime. Parking is a breeze with an attached garage plus additional rear parking.Key Highlights3 bedrooms and 3 bathroomsOpen-concept layout with large windowsContemporary kitchen with stainless steel appliancesSecond-floor laundryLarge balcony for outdoor enjoymentAttached garage and rear parkingClose to parks, schools, shopping, Highway 401/418, and GO Transit (id:59911)
King Blue Realty Inc.
856 Crowells Street
Oshawa, Ontario
This warm and inviting 4-bedroom, 4-bathroom home thoughtfully designed for family living. From the updated powder room and convenient main floor laundry with brand new washer and dryer, to the sun-filled living room with a large bay window, this home is made for creating memories. The main floor offers plenty of space for family connection, featuring a cozy family room with a stone fireplace and backyard views, and an eat-in kitchen with updated cabinetry, stainless steel appliances, and a walkout to the new deck, perfect for outdoor meals and playtime. The dining room, complete with a charming barn door, is ideal for hosting everything from holiday dinners to board game nights. Upstairs, the spacious bedrooms include a peaceful primary suite with a renovated ensuite and walk-in closet, while the fully updated bathrooms and new doors provide a fresh, modern feel. The fully finished lower-level in-law suite offers flexibility for extended family, guests, or teens, with two bedrooms, a full kitchen, a large living room, and a separate entrance with walkout to the backyard. (id:59911)
Coldwell Banker The Real Estate Centre











