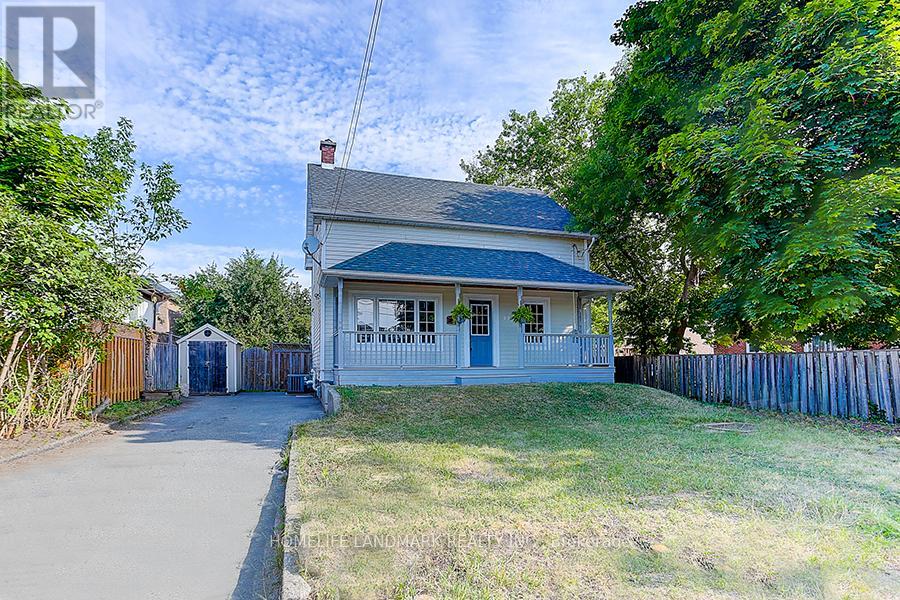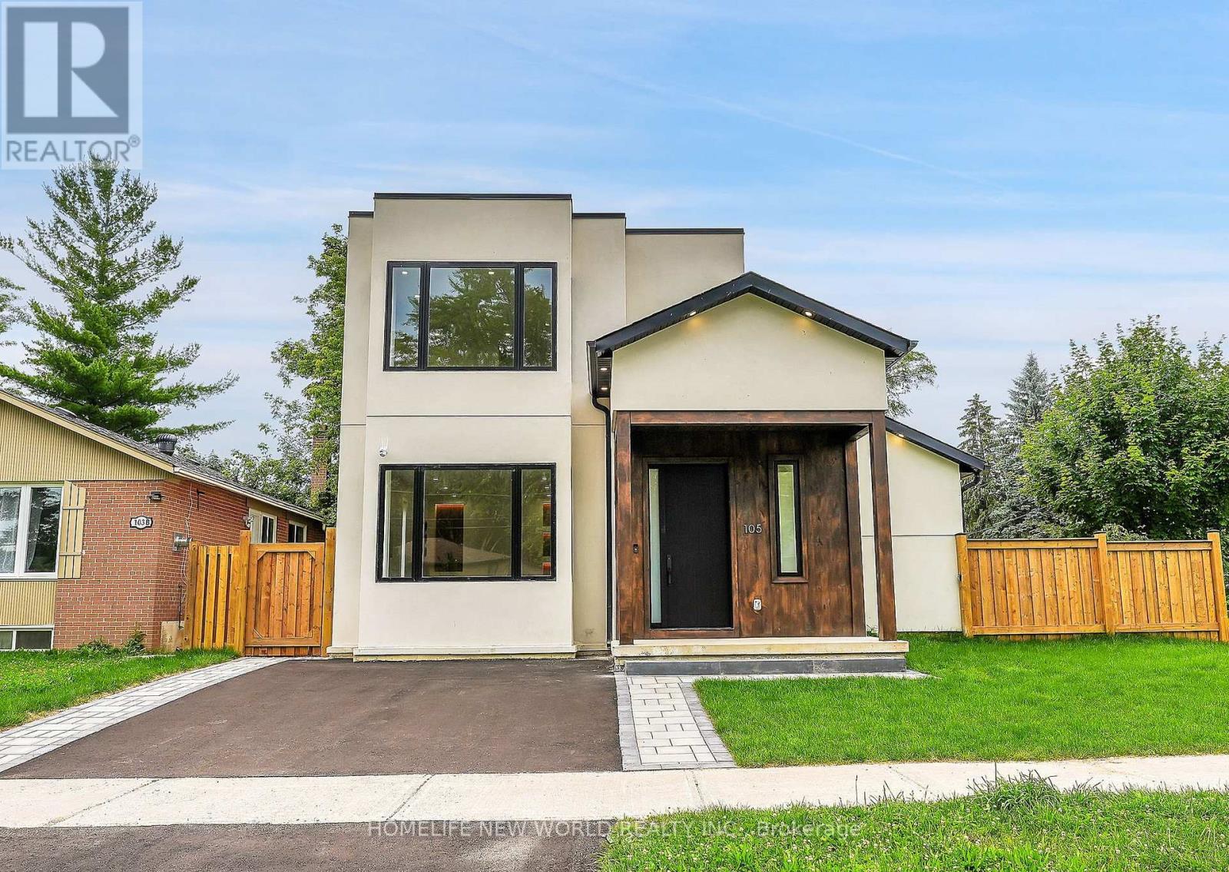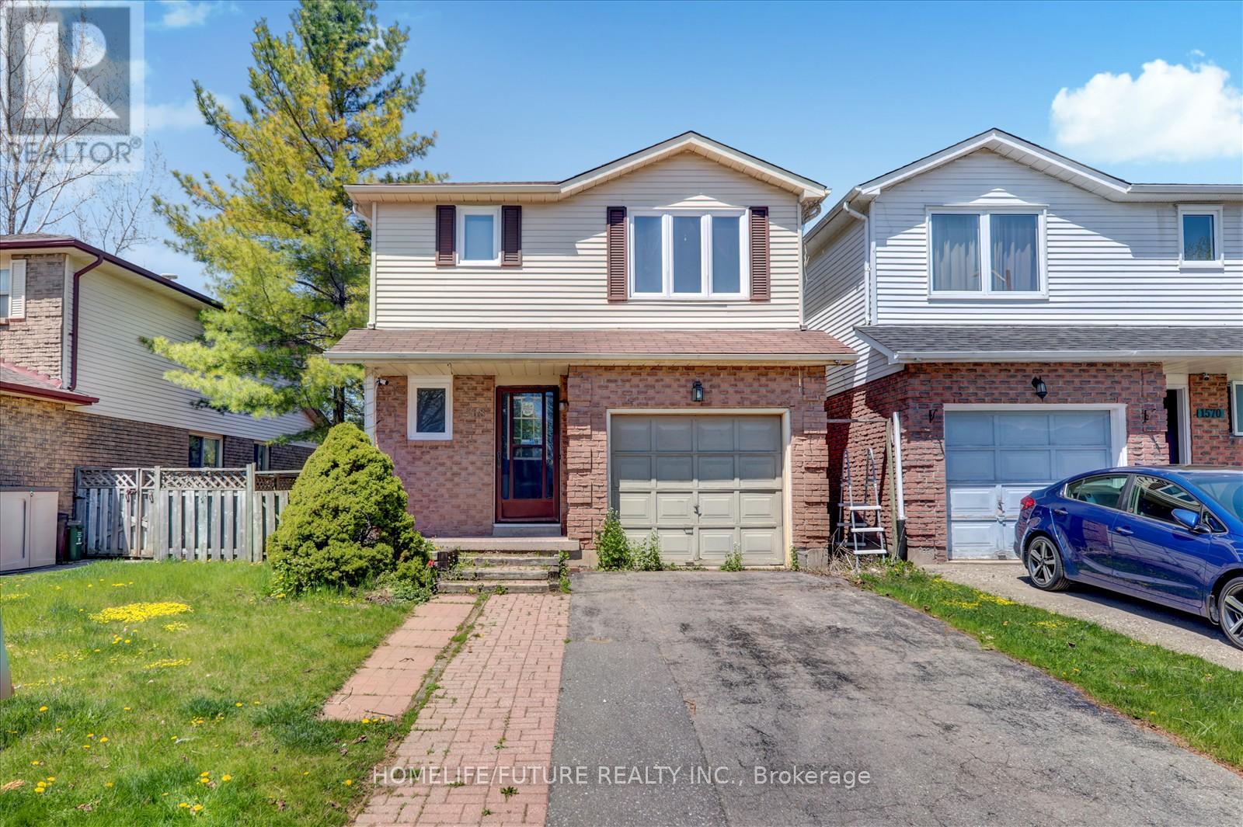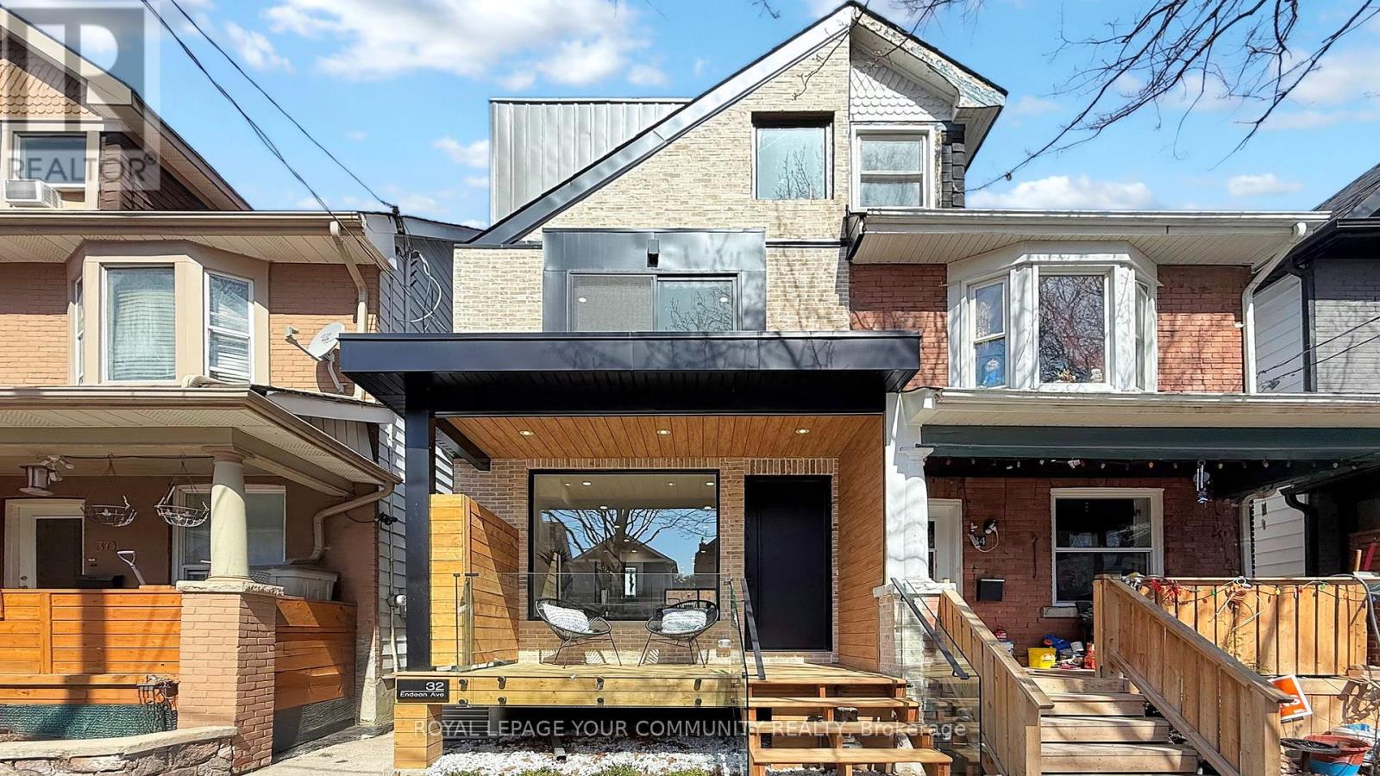115 Crosby Avenue
Richmond Hill, Ontario
Large Value Land Lot W Front 50 Feet And Rear 64.79 Feet, Sunny Bright Cozy House. Located Near Yonge And Crosby Ave, Mins Walk To Shops, Restaurants, Cafes, Lcbo, Beer Store, Shopers Drug Mart On Yonge St, Go Train Transit, Churches, Schools, Community Centre. Great For Family Living And Potential For Future Development. New Roof(2022), New Paint(2022), New Wood Stairs On Main Floor(2022), New Laminate Flr On 2nd Flr(2022), New Pot Lights (2022), New Toilets(2022), One New Installed Bathroom On 2nd Flr (id:59911)
Homelife Landmark Realty Inc.
64 Kulpin Avenue
Bradford West Gwillimbury, Ontario
Welcome to this beautiful 3-bedroom, 3-bathroom home, offering modern finishes and thoughtful design in a prime Bradford location. Step inside to find a bright, open-concept main floor featuring a stylish kitchen with custom cabinets, quartz countertops, stainless steel appliances, and a spacious island perfect for entertaining. Head downstairs and check out the large rec room with bright windows, and a third full bathroom. Check out the gorgeous landscaped yard including a backyard sauna. Conveniently located near schools, parks, and amenities, this turn-key home is a must-see! UPGRADES: Hardwood (2020), Kitchen (2020), Appliances (2020), Roof (2023), Plumbing (2020), Bathroom (2020) Powder room (2023), Basement (2024), Landscaping (2023), Patio deck (2023) (id:59911)
Keller Williams Realty Centres
105 Murray Drive
Aurora, Ontario
This stunning fully renovated/rebuilt home with an addition in Aurora presents an incredible opportunity! Boasting modern upgrades throughout, it features a brand-new kitchen and bathrooms, luxurious flooring, a new roof, and beautifully landscaped outdoor spaces for an elevated living experience. The addition of a spacious two-car garage and a finished basement with an in-law unit adds significant value and versatility. With new windows and state-of-the-art appliances, this home ensures both comfort and energy efficiency. If you are searching for a move-in ready home in a prime location, this property is an ideal match. Don't miss your chance to own this amazing turn-key gem.. (id:59911)
Homelife New World Realty Inc.
92 Greenwood Avenue
Toronto, Ontario
Welcome to 92 Greenwood Ave a thoughtfully renovated, full-brick home in the heart of vibrant Leslieville. With 2,400+ square feet of living space, this 3-bedroom, 3-bathroom property seamlessly blends historic charm with contemporary luxury. The main floor features soaring 10-foot ceilings, rich hardwood floors, large open living and dining areas, and a striking wood-burning stove with a rotating base, adding character and warmth. The custom-designed contemporary kitchen, complete with high-end finishes opens onto a private, landscaped backyard ideal for summer entertaining. Upstairs, the second floor features two spacious bedrooms, including a primary suite with custom closets and a spa-like 4-piece ensuite with a luxurious soaker tub. A skylight brightens the third-floor bedroom, complete with a ductless heating/cooling unit for personalized comfort. The fully finished basement, with polished concrete floors and a versatile floating partition wall, offers an ideal space for a home office, gym, or entertainment zone. A cozy gas fireplace adds a touch of warmth, while the 6.75ft ceilings provide a spacious feel rarely found in homes of this era. Close proximity to Queen St, transit, and the beloved Greenwood Park (home to an off-leash dog area, farmers market, pool, sports fields and skating rink) and easy walking distance to Ashbridges Bay and Woodbine Beach - the perfect blend of urban convenience and comfortable living. A remarkable property that radiates pride of ownership, ready to welcome its next chapter. (id:59911)
Real Estate Homeward
38 Roblin Avenue
Toronto, Ontario
Welcome to 38 Roblin Ave A Stunning Custom-Built Family Home Of Modern Luxury And Timeless Elegance | Nestled In A Serene And Sought-After Neighbourhood, This Exquisite Residence Offers An Unparalleled Living Experience Where Sophistication Meets Comfort | Step Inside To Discover Bright And Spacious Principal Rooms, Accentuated By Soaring Ceilings - 10'4" On The Main Floor, 8'9" On The Second, And 7'9" On The Lower Level | Gourmet Eat-In Kitchen Is Equipped With Stainless Steel Appliances And An Oversized Island | The Sun Drenched Main Floor Living Area Features A Gas Fireplace And A Walk Out Basement Seamlessly Blending Indoor And Outdoor Living | The Upstairs Is Illuminated By Stunning Skylights, Leading To A Convenient Laundry Room | The Primary Bedroom Boasts A Luxurious Spa Inspired Bath, An Oversized Walk-In Shower And An Expansive Walk-In Closet | The Large 2nd and 3rd Bedrooms Share A Well Appointed Ensuite, With An Additional 3rd Bathroom Located Off The Hall For Convenience | The Serene Backyard Is An Entertainers Dream Featuring A Beautifully Maintained UV Filtered Pool (Efficient & Low Maintenance) | A Putting Green Alongside A Meticulously Maintained Yard | The Lower Level Is Designed For Ultimate Enjoyment, Complete With A Gym/Nanny's Room, A Spacious Family Room And Dedicated Play Area With A Walk Up To The Yard | Situated Within The Coveted Diefenbaker ES District And Just Moments From Shops, TTC And Parks | The Home Offers The Perfect Blend Of Luxury and Convenience | Has Been Cared For By Its' Current Owners With All Systems Being Serviced Regularly | Simply Move In And Enjoy The Lifestyle You Have Been Dreaming Of | (id:59911)
Bosley Real Estate Ltd.
17 Weymouth Avenue
Toronto, Ontario
This charming and renovated home on Weymouth Ave is yours. Beginning with an inviting and charming porch that leads you in to a modern and custom designed home where you can entertain family and friends. Close to parks, playgrounds, schools, places of Worship. Steps from bus and subway routes, local businesses, markets and Shoppers World. Access to the Vibrant Downtown Toronto via Victoria Park Station for your convenience. Whether you have a savory or sweet palate, the local restaurants provide excellent dining experience. This quaint home has been thoughtfully upgraded with functional, cabinetry and shelving throughout. Well placed, soft, recessed lighting adds to the sleek appearance. A well fenced cozy back patio and deck are a perfect place for joyful gatherings, or peaceful enjoyment at the end of your day. Spacious Basement with separate entrance, was renovated and lowered (underpinning) 2018 to enhance ceiling height. Note Legal Parking for one: room for two cars. (id:59911)
Right At Home Realty
1568 Norwill Crescent
Oshawa, Ontario
Great Location Just Walking Distance Near UOIT. This Two-Story Link Home Is Perfect For First-Time Buyers Or Investors. Features A Private Backyard Backing Onto A Greenbelt, A Bright Skylight Hallway, And A Spacious Finished Basement With A Two-Piece Bath And Large Rec Room Ideal For Conversion To An Income Suite. Live In Or Rent Out For Added Income. If Needed This House Is Licensed For Rentals By The City Of Oshawa. (id:59911)
Homelife/future Realty Inc.
158 Brockley Drive
Toronto, Ontario
Very luxurious Upgraded and very bright three story freehold Townhouse. 3 Beds + 1 large office with window which can be another bedroom and 4 Washrooms, Attached Car Garage with extra space and driveway parking, 9" Ceiling. Open concept main floor, with large family room with convenient walkout to deck, Tons of Upgrades, kitchen with integrated Stainless Steel appliances, Centre island with quartz countertops and extended breakfast bar. Separate dining room. Hardwood Floor Throughout the house with matching stained oak staircase, Primary Bedroom with Ensuite Bath, 2nd bedroom with a w/out to a private balcony. Close To Hwy 401 Highway, go train station, Scarborough Town Centre, Walking Distance to Supermarkets, Banks, Restaurants, Schools, Must See! AAA+ Tenants only. (id:59911)
Homelife New World Realty Inc.
32 Endean Avenue
Toronto, Ontario
In the heart of vibrant Leslieville, where community charm meets city convenience, discover a stunning vision of modern living in this fully renovated three-story masterpiece.Brimming with character and soul, this home has been thoughtfully designed to balance contemporary elegance with timeless warmth. Step into the stylish open-concept main floor, where the living, dining, and kitchen spaces flow effortlessly together perfect for lively entertaining or quiet family evenings. Floating stairs lead to the second floor, which features a modern 3 piece bathroom and three bedrooms. One opens to its own private balcony overlooking the backyard, the second can serve as a cozy bedroom or home office, and the third faces the front of the house and includes a Juliet balcony ideal for enjoying morning light and fresh air. A dedicated laundry is also conveniently located on this level. The entire third floor is a private primary suite, thoughtfully separated from the rest of the home. It features high ceilings, a spacious bedroom, two walk-in closets, a large balcony, and a luxurious 5-piece modern ensuite with a skylight that creates a spa-like experience. A second skylight above the staircase brings in even more natural light as you ascend to this stunning retreat.Exquisite custom millwork is showcased throughout. The walkout basement includes a separate entrance, one bedroom, a full kitchen, its own laundry, and is ideal for rental income, Airbnb, in-law, or teen suite. Step out to a cozy backyard with a deck, laneway access, EV charging plug, and a gas line perfect for outdoor gatherings. The front porch, finished with sleek glass railings, offers a great spot to relax and enjoy the neighbourhood. Situated in a prime location with remarkable access to Restaurants, Coffeeshops, parks, transit, downtown, the Beaches, and major highways, this home blends modern sophistication with everyday convenience. (id:59911)
Royal LePage Your Community Realty
1713 - 38 Joe Shuster Way S
Toronto, Ontario
Bright 1 Bedroom Condo in Liberty Village* Unobstructed Southwest Lake and City Views* Best Layout in the Building: Spacious & Functional Floor Plan of 570 sqft Plus Balcony* Kitchen With Granite Counter Top & Stainless Steel Appliances Plus Pantry for Extra Storage* Ensuite Laundry* Walking Distance To Ricoh Stadium, Lake, Shopping, Restaurants, Entertainment District* Great Amenities Include: 24 Hr Concierge, Pool, Sauna, Gym, Guest Room, Lots Of Visitor Parking* Street Parking Permits Available thru City of Toronto* Partially Furnished Space: Pantry, Dining Table & Chairs, Coffee Table, TV Stand; Water & Heating Included; Tenant pays Hydro & Internet Only (id:59911)
RE/MAX West Realty Inc.
1106 - 60 Princess Street
Toronto, Ontario
***City view*** Functional 2+Den and 2 Bath Facing East 760Sq.Ft. +46 Sq.Ft. Balcony! 9.5 feet ceiling, East Exposure with city view. Laminate Floor Throughout, W/O to Balcony from Living, Master with 3Pc Ensuite, master br with East city view, Kitchen with Stainless Appliance, Quartz Counters, Steps To Distillery District, TTC, St Lawrence Mkt & Waterfront! Excess Of Amenities Including Infinity-edge Pool, Rooftop Cabanas, Outdoor Bbq Area, Games Room, Gym, Yoga Studio, Party Room And More! (id:59911)
Real Home Canada Realty Inc.
Main - 11 Greenbriar Road
Toronto, Ontario
Location, Location, Location!! Recently Upgraded 3 Bdrm Home in the Prestigious Bayview Village Community***Offers Spacious Living Floor Plan for Generous Room Sizes***Open Concept Kitchen/Breakfast Area, S/S Stove, S/S Dishwasher, Lots of Cabinetry Space!***New Roofing | New Carpet |Newer Stacked Washer/Dryer -A Well Maintained Home Sitting on a Wide Lot-Very Bright and Spacious***Large Shared Backyard***Amazing Location Within Walking Distance To TTC Station, TTC Bus Stop, Schools, Parks, Restaurants and MORE! (id:59911)
Forest Hill Real Estate Inc.











