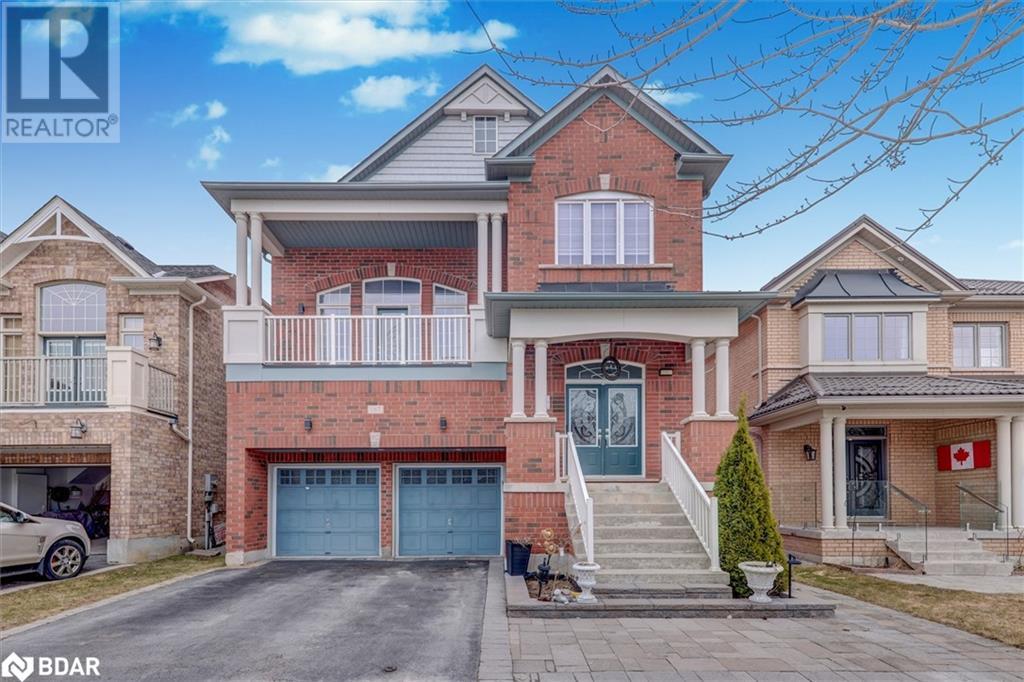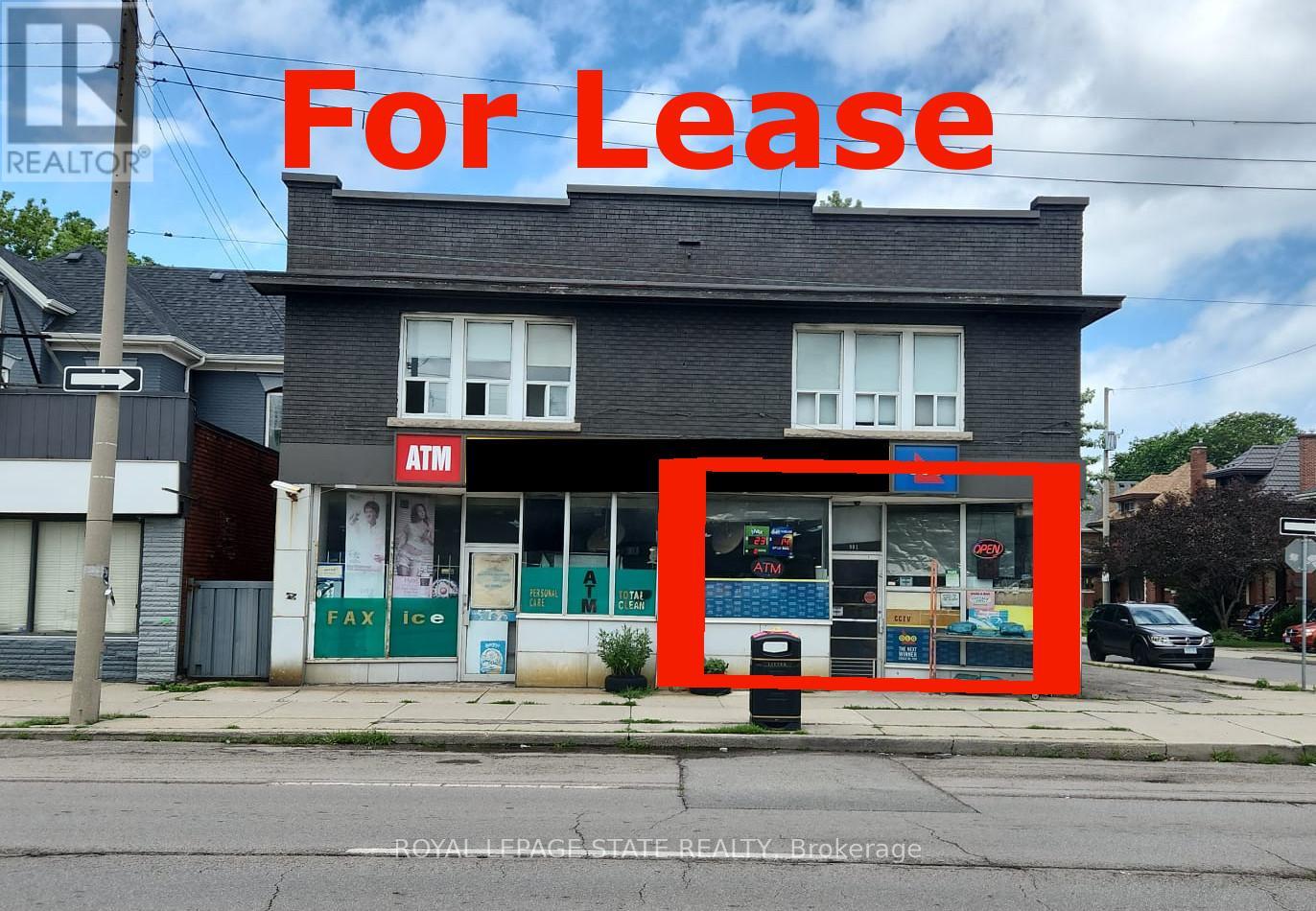Ph06 - 1 Edgewater Drive
Toronto, Ontario
Welcome to Tridel's luxurious "Aquavista at Bayside"! This stunning 1-bedroom + den condo offers modern waterfront living. The unit features ample closet space throughout, ensuring plenty of storage for all your needs. The open-concept living/dining area leads to a private balcony, perfect for relaxing or entertaining. 10' High Ceilings! Modern Kitchen W/ European Style Built-In Appliances, Stone Counter & Backsplash, & Valance Lighting. Big Walk-In Closet & Large Laundry Room Combined W/ Two Piece Power Room. Close To Lakefront & Many Amenities.Located just steps from the Harbourfront, you'll enjoy easy access to the boardwalk, Sugar Beach activities, and the ferry terminal. Experience the best of lakeside living in this beautifully designed, spacious condo! (id:54662)
Prestigium Real Estate Ltd.
717 - 333 Adelaide Street
Toronto, Ontario
Welcome to Suite 717 - your chic two-storey, 1-bedroom, 1-bathroom residence in the quiet and well-managed Mozo Lofts. Bright and airy, this east-facing condo has been thoughtfully updated for maximum style and function. The floor-to-ceiling windows, spacious open layout, 9ft tall ceilings and sleek laminate floors create an inviting atmosphere. The stylish kitchen is complete with quartz countertops, upgraded stainless steel appliances, and a re-designed island with storage and a breakfast bar - perfect for coffee by morning and entertaining by night. A pantry (rare find in a one-bedroom!) offers extra storage for culinary essentials. Enjoy full light control with the blackout blinds, making winding down in the evenings effortless. The bedroom fits a queen bed with ease, and built-in closet organizers make keeping things tidy a breeze. The bathroom boasts an updated vanity and fresh fixtures. Bonus points for the condo gym, complete with a sauna, conveniently located just down the hall on the same (7th) floor. Now the location... it can't be beat! A stone's throw from local favourites like Buvette Pacey, Neo, and Gusto 501. Plus, grocery stores and the LCBO are just a block away. Spend weekends exploring the St. Lawrence Market, Distillery District, and waterfront all within walking distance. Catch a film at Imagine Cinemas for just $14.99 in a plush leather recliner, or take a walk through Berczy or St. James Park. With George Browns Culinary and Aesthetic Schools nearby, enjoy affordable beauty treatments and chef-crafted meals. This isn't just a condo; it's the lifestyle upgrade you've been waiting for! One Parking and One Locker Included. (id:54662)
Sage Real Estate Limited
167 Winlane Drive
Stouffville, Ontario
Welcome to 167 Winlane Dr, Stouffville – A Stunning Family Home in a Prime Location! This beautifully designed detached home with a finished basement offers 4+2 spacious bedrooms and 4+1 bathrooms in a highly sought-after neighborhood. Impeccably maintained, this home features a functional layout filled with abundant natural light.9' Ceilings on the main floor! Natural Oak Hardwood Flooring throughout! Oak Staircase! Spacious Living Room with a 13' ceiling – providing extra living space and a walkout to a large open balcony! Upgraded Kitchen with a large island, quartz countertops, and stainless steel appliances! Walkout to a Large Deck in the backyard – perfect for outdoor gatherings! Separate Family Room & Dining Room! The luxurious primary bedroom boasts a walk-in closet and a spa-like ensuite featuring a tub and glass shower—designed for ultimate relaxation! All bedrooms are generously sized, each with bathroom access for added convenience! Finished Basement with 2 Additional Bedrooms, Separate Kitchen, Bathroom & Laundry! Potential Rental Income! More than 3,500 sq. ft. of Living Space! The full brick exterior, coffered ceilings, and a double-car garage enhance the home’s curb appeal, while the long driveway provides extra parking space! Move-in Ready & A Must-See! Check out our virtual tour for a complete walkthrough! Upper: S/S Fridge, S/S Stove, S/S Dishwasher, Washer/Dryer Basement: Fridge, Stove, Washer/Dryer A/C, All ELF and Window Coverings! (id:54662)
Royal LePage Ignite Realty
11 Aspen Court
Erin, Ontario
Welcome to 11 Aspen Court, a picturesque and spacious home nestled in the heart of Erin, Ontario. This beautiful residence offers the perfect blend of tranquility and convenience, set on a quiet cul-de-sac in a sought-after family-friendly neighbourhood. Just minutes from downtown Erin, this home is ideal for those seeking a peaceful retreat while still being within easy reach of local amenities, schools, parks, and major commuter routes. Key Features: Spacious Living: A bright and airy open-concept layout that includes a welcoming living room with large windows that fill the space with natural light. The home features elegant finishes and modern touches throughout. Gourmet Kitchen: A well appointed kitchen with stainless steel appliances, ample cabinetry, a central island, and a cozy breakfast nook perfect for enjoying your morning coffee. Master Suite: A serene master bedroom with generous closet space and a private ensuite bath your personal retreat at the end of each day. Additional Bedrooms: Two additional well-sized bedrooms, ideal for family, guests, or a home office. Unfinished Basement: Double your living space by finishing this large lower level that has great potential to become a rec room, home theatre, or gym. Private Backyard Oasis: Step outside to your own backyard paradise, featuring a spacious deck, lush landscaping, and plenty of room for outdoor entertaining or relaxation. Ample Parking: A double-car garage and a spacious driveway provide plenty of parking space for family and guests. **EXTRAS** Whether you're entertaining friends or enjoying a peaceful evening at home, 11 Aspen Court offers the ideal setting for your family's next chapter. Book your showing today and come experience everything this remarkable home has to offer! (id:54662)
RE/MAX Real Estate Centre Inc.
901 Main Street E
Hamilton, Ontario
This versatile space is perfect for retail, service, or other commercial uses. Take advantage of the excellent visibility and steady pedestrian and vehicle traffic. Approximately 1000 square feet. Zoning: C2 - Neighbourhood Commercial. Previously used as a Convenience Store (id:54662)
Royal LePage State Realty
7 - 52 Montcalm Drive
Kitchener, Ontario
Dont miss this 4 bed/3 bath spacious end unit located in the Heritage Park area of Kitchener. Spacious living room with big windows and sliding glass doors to the fully-fenced pet friendly back yard. The home features a carpet free main floor, updated electrical and new full basement bathroom with double sinks/large oversized walk in shower. This quiet area has schools, clinics and shopping within walking distance, and with easy access to highway. Low condo fees include assigned parking, and ful exterior maintenance. (id:54662)
RE/MAX Twin City Realty Inc.
37 Reese Avenue
Ajax, Ontario
Step Into This Beautifully Updated, Move-in Ready Home, Where Modern Upgrades Meet Timeless Charm! Freshly Painted And Featuring Renovated Bathrooms, This Bright And Inviting Space Is Designed For Comfortable Living. The Main Floor Boasts Open Living And Dining Areas, While The Stylishly Updated Kitchen Offers Sleek Counter Tops, Ample Cabinetry, And A Cozy Breakfast Nook - Perfect For Morning Coffee. Upstairs, The Spacious Primary Suite Includes A Renovated Ensuite, Accompanied By Two Additional Bedrooms And An Updated Full Bath. The Partially Finished Basement With Kitchen Rough In Provides Versatile Extra Living Space, Ready For Your Personal Touch. Outside, Enjoy A Private Backyard, Garage, And Driveway Parking. Located In Prime Area Near Schools, Parks, Shopping, And Transit, With Easy Highway Access Effortless Commuting. Central West Ajax Is A Family-Friendly Community With Great Schools, Parks And Transit Access, Close To Highway 401 And The GO Train. (id:54662)
Century 21 Percy Fulton Ltd.
Bsmt - 173 Large Crescent
Ajax, Ontario
Welcome to this spacious and bright 2-bedroom, 1-bathroom legal basement apartment in the sought-after Central West Ajax Community! Featuring a separate entrance for privacy, this well-maintained unit offers a modern open-concept layout with ample natural light. Enjoy the convenience of an ensuite private laundry, and 1 driveway parking spot is included. Families will love the top-rated schools within walking distance, ensuring excellent education options. Ideally located just minutes from Highway 401, Ajax GO Station, public transit, shopping, parks, and more! Don't Miss out, Schedule a viewing today! (id:54662)
RE/MAX Metropolis Realty
3001 - 14 York Street
Toronto, Ontario
PRICED TO SELL! This 30th Floor 425 sq ft Bachelor Suite With A Study Area Features Designer Kitchen Cabinetry With Stainless Steel Appliances & Granite Counter Tops. Bright 9Ft. Floor-To-Ceiling Windows With Hardwood Flooring Throughout. Facing Stunning City & Lake Views Through A Juliette Balcony. 1 Locker included. Connected Directly To The Underground P.A.T.H., Maple Leaf Square Mall, Longo's Grocery Store, Union Station, Scotiabank Arena, The Financial & Entertainment Districts. Property is Vacant. Flexible closing date available. OFFERS ANYTIME! (id:54662)
Sutton Group - Summit Realty Inc.
370 Mceachern Lane
Gravenhurst, Ontario
Stunning Brand New 4-Bedroom Home With A Library And Loft Located In The Heart Of Gravenhurst Muskoka. Open Concept Main Floor With Soaring 9 Foot Ceiling. Gourmet Kitchen With Extended Centre Island And High End Appliances. Primary Bedroom Offers With A Walk-In Closet And A Luxurious 4-Pieces Ensuite. Bonus With A Library On Main and Loft On the 2nd Floor. Steps To Parks, Schools And Beaches. Minutes To Shops, Restaurants, Muskoka Resort & Golf Courses. (id:54662)
RE/MAX Metropolis Realty
3 - 120 Quigley Road
Hamilton, Ontario
Imagine owning this fantastic executive three bedroom condo townhouse nestled in a family-friendly neighbourhood. The main floor welcomes you with an inviting open-concept layout, adorned with new pot lights and a large living room window that fills the space with natural light. The stairs and upper level feature beautifully updated hardwood flooring throughout. Step outside onto your own private back patio, perfect for unwinding after a long day. The master bedroom offers plenty of closet space, while the updated bathrooms add a touch of elegance. Downstairs, the finished basement boasts a spacious recreation room with expanded space and additional pot lights.Conveniently situated near schools, parks, bus routes, and major amenities with easy highway access, this cozy gem is impeccably presented, this beautiful home wont last long!Updates: Washer&dryer 2021, stairs and 2nd floor hardwood 2022, Main floor potlights 2024, roof 2023(by condo), Potlights (2024). Garage parking for 0.5 cars. (id:54662)
Exp Realty
424 Upper Wentworth Street
Hamilton, Ontario
Welcome to 424 Upper Wentworth Street, a well-appointed home situated on a large corner lot in a desirable Hamilton neighbourhood. This three-bedroom, three-bathroom property offers a perfect blend of comfort and convenience, making it an excellent choice for families or investors. Inside, the open-concept kitchen provides a bright and functional space for everyday living and entertaining, with a walk-out to the balcony for seamless indoor-outdoor enjoyment. Additionally, the home features a second walk-out leading directly to the backyard, offering even more outdoor space to enjoy. The spacious bedrooms and well-designed bathrooms provide both style and practicality, while the layout ensures a comfortable and inviting atmosphere. Ideally located close to schools, shopping, transit, and major highways, this property offers both convenience and accessibility. (id:54662)
Century 21 Leading Edge Realty Inc.











