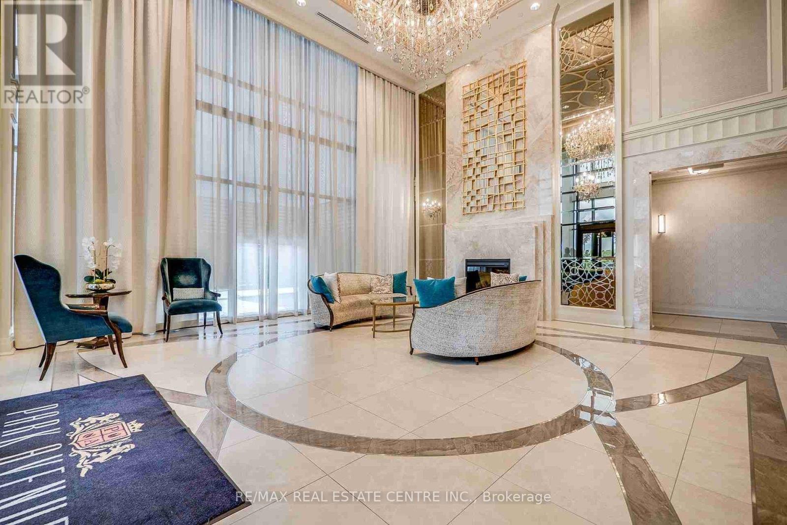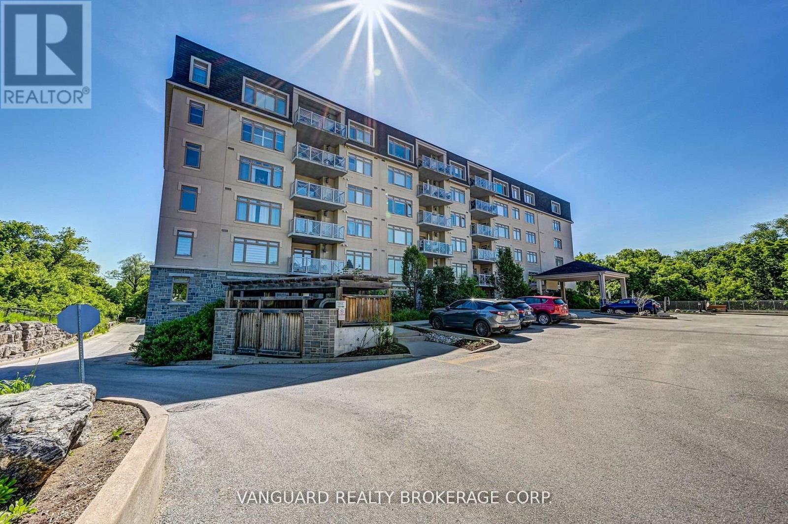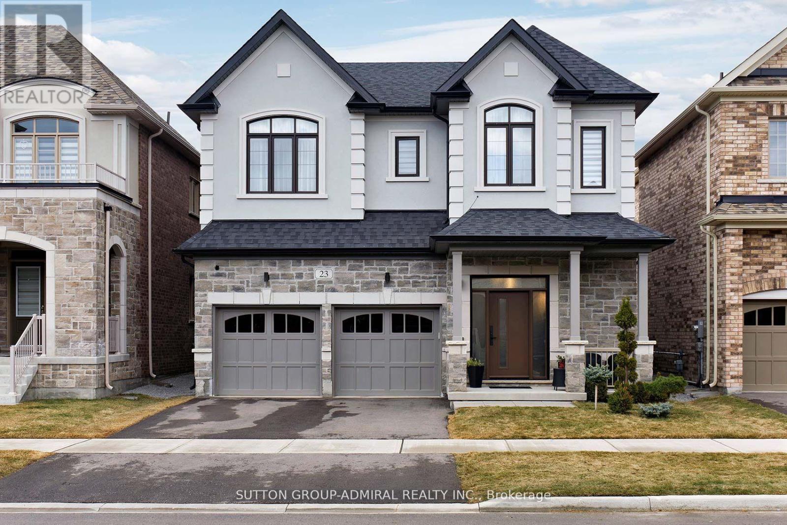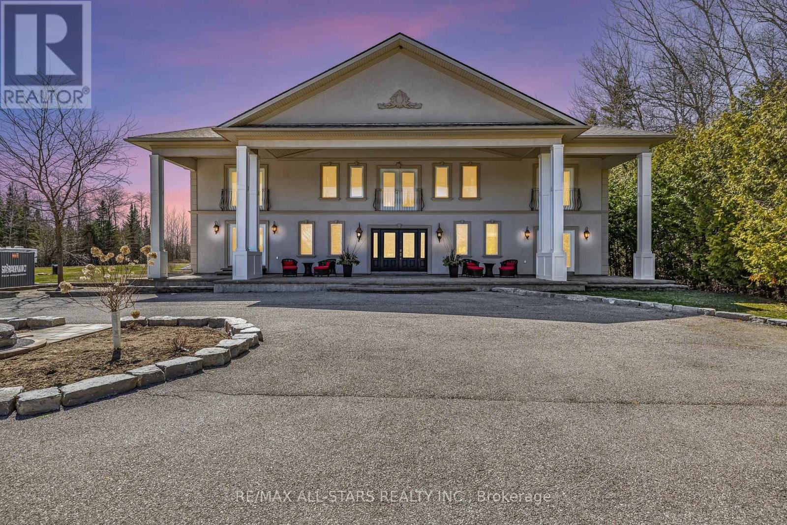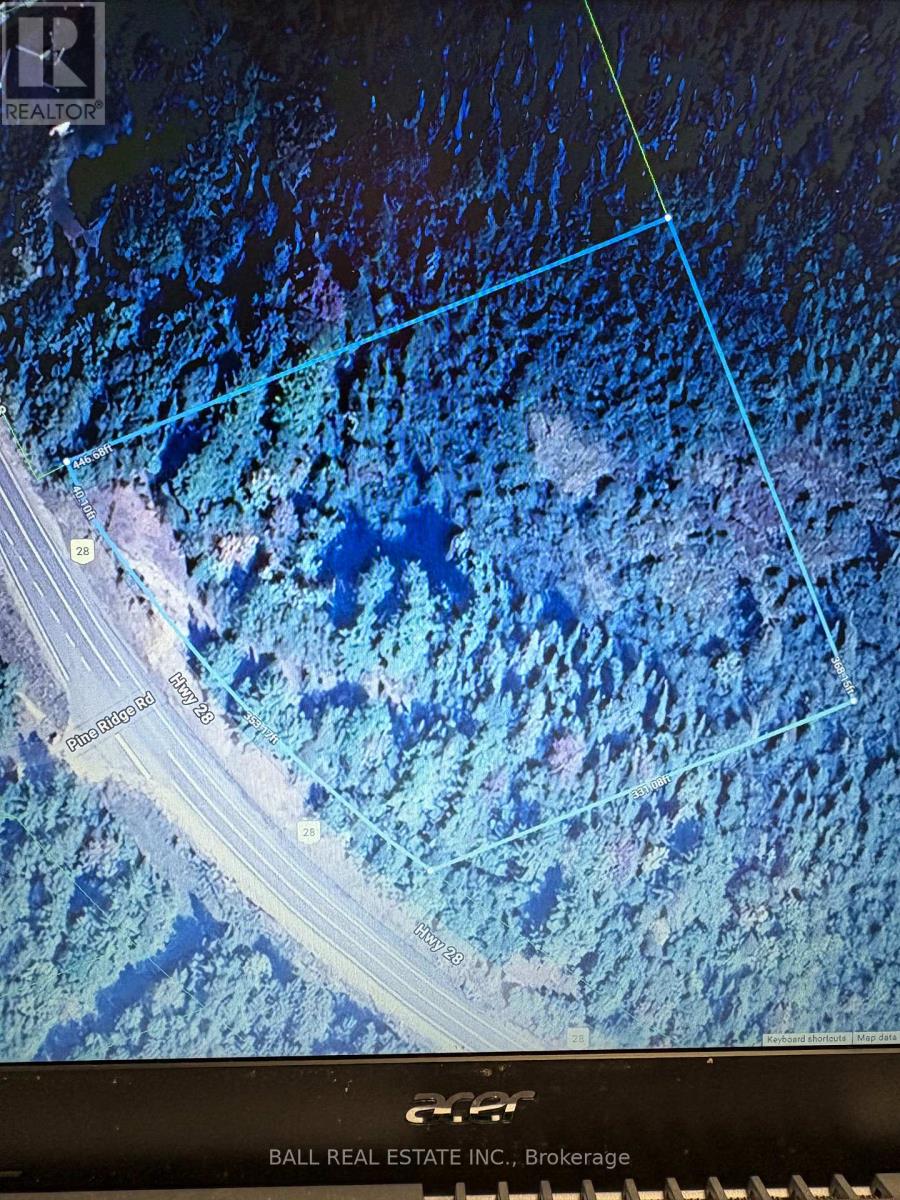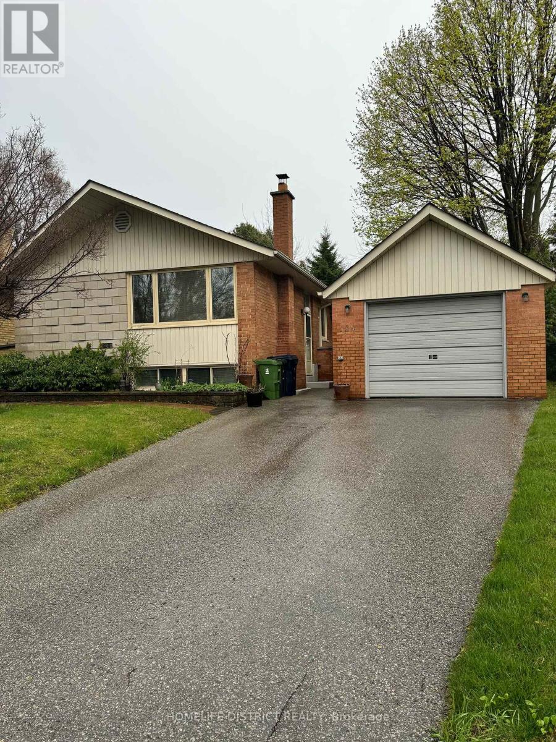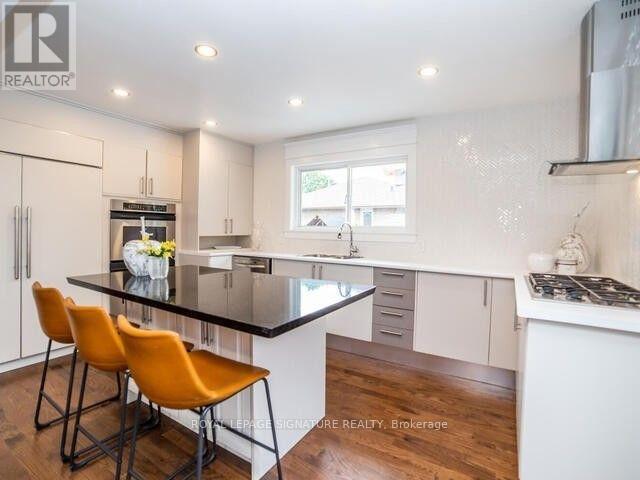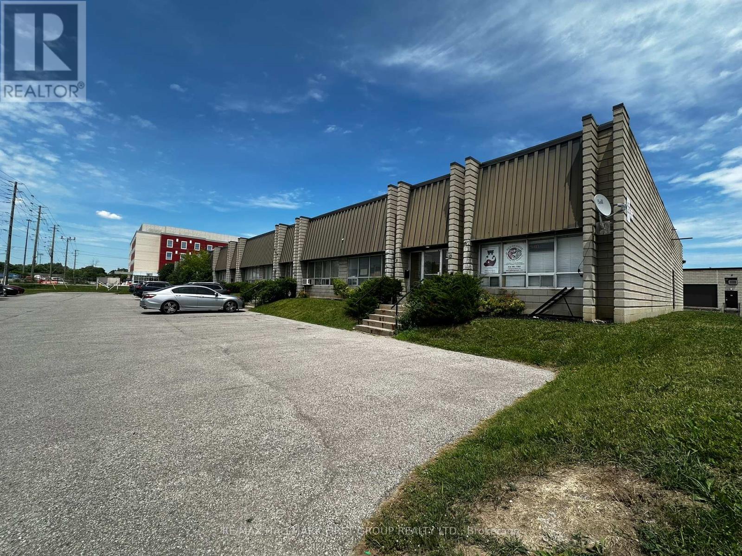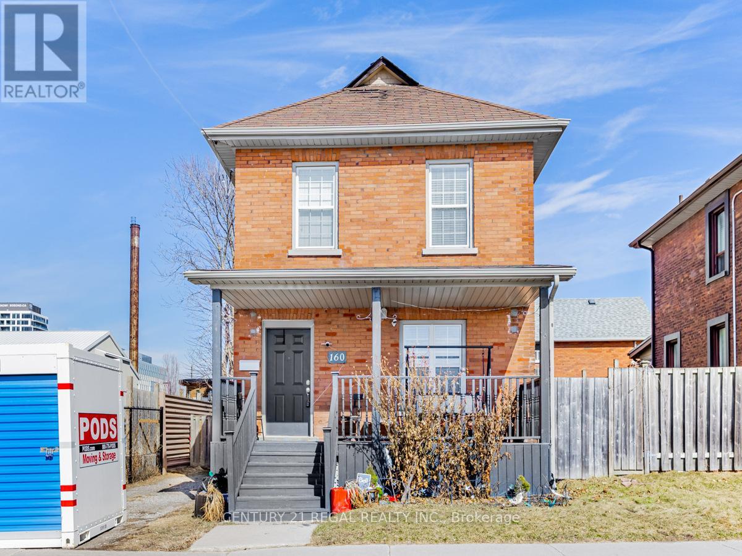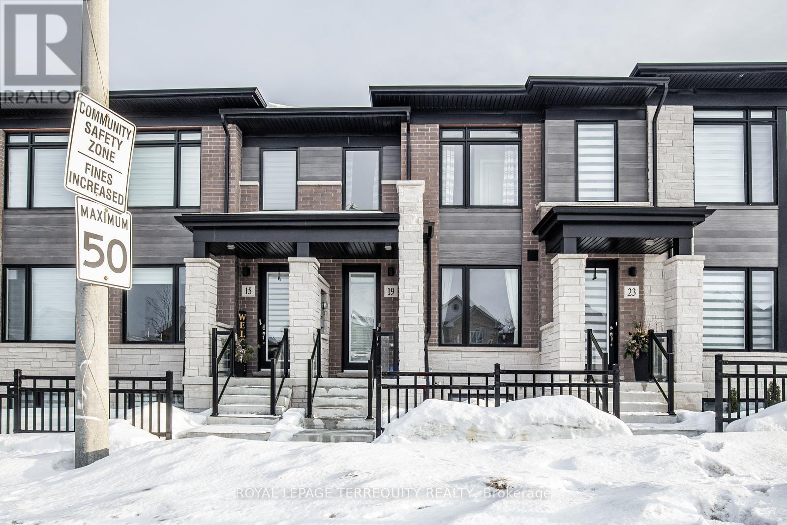Main Floor - 167 Wildwood Trail
Barrie, Ontario
A charming main-floor 2-bedroom, 1-bathroom apartment available for annual lease! This bright and spacious unit features a great large living room, an eat-in kitchen with an extra sitting area, and a modern kitchen with ample cabinetry. The primary bedroom is a great size with a large window, along with a well-sized second bedroom. The unit also includes a three-piece bathroom with a stand-up shower and in-unit laundry for added convenience. Enjoy easy access to Highway 400, shopping, parks, restaurants, downtown Barrie, and all the waterfront entertainment and activities. Tenant is responsible for 40% of the utilities. Move-in readydont miss this fantastic rental opportunity! (id:59911)
RE/MAX Hallmark Chay Realty
204 - 9075 Jane Street
Vaughan, Ontario
The Incredible Boutique Condos of Park Avenue Place Offers Luxury Living At Its Finest! This Spectacular Custom Suite Truly Is The Crown Jewel Of Vaughan! Boasting A Sprawling 1656 Sq Ft Of Open Living, This Suite Showcases Upscale Features & Finishes Thruout, Such As The Soaring 9Ft Ceilings, Lavish Wainscoting & Crown Mouldings, 6 Baseboards, Modern Fixtures & Lighting, Rich Hardwood Floors & Huge Sunfilled Windows w/Motorized Blinds Thruout! Completely Open Plan Is Perfect For Entertaining & A Space Youll Be Proud To Show Off! Gorgeous Custom Chef's Kitchen w/Quartz Counters, Marble Backsplash, Integrated Appliances, Cooktop Stove, Built-In Oven, Centre Island w/Breakfast Bar, Pantry & Valance Lighting All Overlooks An Oversized Great Rm w/Custom Stone Accent Wall, 50 Electric Linear Fireplace & Walkout To Private South Facing Balcony! Step Into The Massive Primary Suite Complete w/ Walkout Balcony, Custom Accent Wall, Walk-In Closet w/Organizers & Spa Like Marble Ensuite Featuring Dbl Vanity & Glass Shower! Large 2nd Bedrm Also Has A Walk-In Closet w/Organizers & 4 Piece Ensuite w/Soaker Tub & Marble Surround Its Like Having 2 Primary Suites, Plus Theres A Separate Den That Can Be Used As 3rd Bedrm w/Sunfilled Skylight! Yes, A Skylight! With Nothing Above This Rare Suite, And Situated On A Private Corner, You Have Total Privacy & Features You Just Cant Get Elsewhere! Offering High End Hotel Inspired Amenities: 24/7 Concierge, State Of The Art Fitness Rm, Party Rm, Billiards Rm, Theatre Rm, Library, Rooftop Terrace With BBQ's For Outdoor Entertaining, Fast Access Elevator Exclusively For Floors 1-8, Guest Suites & Visitor Parking. Ideally Located Directly Across From Vaughan Mills, Transit At Your Doorstep & Steps To All Amenities: Grocery, Restaurants, Shops, Hospital, Canada's Wonderland, Hwy 400, Vaughan Subway Station & So Much More! This Stunning Condo & Suite Is Truly Unlike Anything Youve Ever Seen! (id:59911)
RE/MAX Real Estate Centre Inc.
72 - 104 Poplar Crescent
Aurora, Ontario
***PREMIUM LOT*** A Semi-detached condo with an extra-large private driveway (fits 2.5 cars) and backs onto 3 acres of green space with NO NEIGHBOURS BEHIND ensuring enhanced privacy and serene nature views. This renovated 3-bedroom home is ideal for a small to medium-sized family seeking a tranquil, secure, and welcoming community. 2nd floor offers an open layout with hardwood floors. The living room features 10-foot ceilings, pot lights, and large windows framing the lush green space. Kitchen includes quartz countertops, glass cabinets, and a breakfast bar. The 3rd floor features 3 spacious bedrooms with a flexible layout that could easily be adapted to include a fourth bedroom and an additional bathroom. The master bedroom features breathtaking views of nature. fully-finished basement offers in-law suite potential and a w/o to a fully fenced, decked backyard. The backyard also includes a gate opening to the green space, providing an additional play area for children. (id:59911)
Buyrealty.ca
26 Millcroft Way
Vaughan, Ontario
Welcome to 26 Millcroft Way in beautiful Thornhill. Pride of ownership. Pulling up to this home makes an impression right away. Large and magnificent with approximately 3000 sqf on the top two floors + large basement! Some features include, soaring high ceiling in the foyer as you enter, combined dining and living rooms - great for entertaining and open flow. Grand kitchen with center island and stainless steel appliances. Cozy family room right off the kitchen. Rare and very desirable huge windows to see the green yard from the kitchen and living room. With a premium lot of approximately 134 feet depth and widening to approximately 55 feet wide in the back it gives you many added great features. 4 parking spots in the driveway + two in the garage, huge and wide pool size backyard with so much sunlight and space to move around. So many cedar trees for privacy and a new interlock patio. As you enter the upstairs you can feel the open concept. Primary bedroom is a dream oasis getaway with so much space, walk-in closet, office spot, and a beautiful 4 piece ensuite. All the bedrooms are large and spacious with lots of sunlight. The basement has a separate entrance, its own laundry, a kitchen, and two full size bedrooms. Prime Location With Close Walk to great schools, community centre, parks, places of worship, Promenade Shopping Centre, public transit, and much more. New furnace, new a/c, owned hot water tank, new dishwasher and stove. So much value in this home. Truly a great opportunity. See virtual tour video.(Photos and video from previous listing). (id:59911)
Royal LePage Your Community Realty
339 Mactier Drive
Vaughan, Ontario
Custom luxury design detached home on a pool size ravin lot . This 3650 sq. F , 5 bedrooms home LOCATED IN SOUGHT AFTER PRESTIGIOUS NEW KLEINBURG. 10 FT SMOOTH CEILING ON MAIN FLR, 9FT ON 2ND& BASEMENT. $$$ IN QUALITY UPGRADES T/O. OPEN CONCEPT KITCHEN WITH LARGE EAT-IN KIT UPGRADED CABINETRY, UPGRD GRANITE COUNTERTOPS & BACKSPLASH , W/I PANTRY, 5" HARDWOOD T/O 1st , UPGRADED TILES FLR,HUGE GREAT ROOM, DINING AREA WITH COFFERED CEILINGS, CONVENIENT MAIN FLOOR OFFICE W/ FRENCH DOOR,HUGE PRINCPLE ROOM W 5PC ENSUITE + DRESSING ROOM + W/I CLOSET. 4 FULL BATHROMS ON 2ND FLOOR. ALL GOOD SIZE BEDROOMS. COLD CELLAR. 3 MIN DRIVE TO HWY 427, CLOSE TO SCHOOL, SHOPPING, VAUGHAN NEW Hospital . (id:59911)
Bay Street Group Inc.
610 - 149 Church Street
King, Ontario
Nestled In Central Schomberg This Lovely Condominium Complex Offers The Perfect Retreat From The Hustle And Bustle Of Central Vaughan While Still Remaining Within A Short Commute To The City Centre. This Beautiful 1-Bedroom 1-Bathroom Unit Features Laminate And Tiled Flooring Throughout And Offers Beautiful Views From Its Large Windows As Well As From Its Private Balcony - Already Equipped With A Natural Gas BBQ And Lots Of Room For A Table And Chairs. The Kitchen Overlooks The Dining Area Which Is Optioned With A Breakfast Bar For Additional Seating. The Lovely Large Open Concept Living And Dining Areas Are Drenched With Natural Light. The Mature Treed Lot Surrounding The Complex Is Perfect For Outdoor And Nature Lovers Alike, Offering Walking Trails And Loads Of Enjoyment Opportunities. Tenant Is Responsible For All Utilities. Can Be Leased Furnished For An Additional $250 per Month. (id:59911)
Vanguard Realty Brokerage Corp.
107 Lebovic Campus Drive
Vaughan, Ontario
* OPEN HOUSE May 10 & 11 from 2pm - 4pm * Spacious Townhome 2168 Sq Ft As Per Builder plus additional basement below first floor * Madison Homes * 100% Freehold. Absolutely No Additional Maintenance Fees * * Open Concept Kitchen With Large Centre Island * Sought After South Exposure Provides Ample Sunlight & Warmth * 10' Ceiling on Main Floor * 9' Ceilings on First Floor and Top Floor * * Plenty of Storage areas, including Hidden Storage space behind first floor powder room* Primary Retreat Includes Walk-in Closet & Large 5pc Ensuite With Soaker Tub & Glass Enclosed Shower * Landscaped Backyard Ready For Summer, See Photos. Zero Maintenance Required * * First Owner Occupied & Meticulously Maintained. Freshly painted walls across all floors * Storage Space In Abundance Including a Basement Cold Room * Move-in Ready Anytime * Highly Sought After Neighbourhood With All Amenities Within A Short Distance * Walking distance to Nellie McClung Public School. Minutes Away Rutherford GO Train Station * Even Shorter Distance To Hillcrest Mall, T&T Supermarket, Longos, Freshco, LA Fitness, Starbucks, various Montessori and Daycare Facilities & More * (id:59911)
Century 21 Atria Realty Inc.
117 Professor Day Drive
Bradford West Gwillimbury, Ontario
Step into this Beautiful 4 +1 Bedroom Home located in the Heart of Bradford Open-Concept Layout featuring a Family room & a Dining area, Kitchen with Stainless Appliances, Hardwood Floors Throughout, New Roof July 2024. Interlock Driveway. Interlock Driveway. Spacious Bedrooms. Large Master Bed W/Walk-In Closet W Custom Built Ins. Basement Is Finished with a Kitchen and with 1 Bedroom and a 3-piece bathroom and a Separate Access Through the Garage. Located in Desirable, Family Friendly & Safe Neighborhood. This Home is Perfect for Families seeking a New Chapter, New Memories or For Investors. This home is Well Maintained and cared for. Close to Schools, parks, shopping grocery stores, restaurants, community Centre, library and transit, Hwy 400 and much more! (id:59911)
RE/MAX Premier Inc.
317 Irene Drive
Georgina, Ontario
Enjoy The Lush Greenery And Tranquil Lakeside Properties Next To Cook's Bay Keswick. Massive Lot Within Walking Steps To The Water. Close To All Amenities And Various Lakefront Harbour Park And Marinas. Comfortable 3 Bedroom Lakeout With Huge Living Room. Newly Updated Washroom Counter, Washroom Flooring And Fresh Paint Throughout House. Hardwood Floors In Living Room And Dining Room. Multiple French Doors Leading Outdoors To Patios On South Facing Backyard. Walk-Out Kitchen To Backyard. Master Plastered Ceilings In Living-Room & Kitchen. Gourmet Eat-In Kitchen +Quality Stainless Appliances + Quality Cabinetry. (id:59911)
Avion Realty Inc.
23 Valleo Street
Georgina, Ontario
Gorgeous pride of ownership new 4-year-old home in a growing family community with a finished basement. Packed with modern upgrades and landscaping. 2-car garage, covered front porch,stucco & stone exterior. New Fiber Glass Entrance Door with German Multipoint Locks. Modern light fixtures, beautiful decor, stainless-steel appliances, quartz counter, backsplash, zebra-blinds, LCD Screen Fridge. Landscaped front & generous size backyard, vinyl fence. Smart Home Systems (Lights, Appliances, Door lock, Garage Door works with app or voice commands),Video Surveillance, Security System. Updated Second Floor Laundry. 200 AMP electrical panel upgrade. Electric Charger Line (done by a licensed electrician) - use your own socket for charging and enjoy the existing electrical upgrade & line with all the permits. (some photo sare digitally staged). (id:59911)
Sutton Group-Admiral Realty Inc.
25956 Mccowan Road
Georgina, Ontario
Spectacular 10-Acre Property. Resort-like pool and entertainment area. $$$. Spent On Renovations Inside And Out. Over 5000 Sq.Ft., 20 Ft Ceiling Hallway With Tervanian Stone Floors, Dramatic Stairs, Coffered Ceilings And Moldings. A Stunning Kitchen With B/I Appliances, Xtra Large Stove And Fridge. Wait Until You See The Great Room, with B/I Bar And W/O to Deck and Cathedral Ceiling: rounded corner drywall, office or in-law suite on the main floor. Heated salt water pool, Water softener with UV light, renovated Bunkie for the kids in the backyard, and your private pond. The outdoor Barbecue and fire pit are gas-connected. (id:59911)
RE/MAX All-Stars Realty Inc.
0 Highway 28
Bancroft, Ontario
Build your dream home minutes from Bancroft. This 4 acre parcel is nestled among mature hardwood and pine trees, a small stream runs through the property. Nature trails are already through the wooded area. This partially cleared lot has a driveway and gate already in place, ready for you to build your cottage or dream home. (id:59911)
Ball Real Estate Inc.
1-735 County Rd 28 Road N
Prince Edward County, Ontario
All inclusive, easy private living. This rental suite is furnished with most of the essentials, all of your utilities are covered and internet is included! 4 Bedrooms, 2 bathrooms, two living spaces and a dedicated laundry suite. The 4th bedroom technically has an en-suite bathroom and walk-in closets depending on how you use the space. The lower livingroom has a bar that will make entertaining more fun. Located conveniently near the Belleville bridge with amenity and shopping at walking distance or take a short drive to Belleville where you'll find everything you need; a short drive to Wellington and Picton. The apartment is mostly open concept and quite spacious with great ceiling height. There's a shared yard at the back and there is one parking space. No laundry, bed, or dishwasher. Be ready to provide an application, proof of income, credit score and references to be able to move forward with this lease. Landlord would prefer no pets. (id:59911)
Century 21 Lanthorn Real Estate Ltd.
402 Steenburg Lake Road South Road S
Limerick, Ontario
Charming Waterfront four season Cottage with sandy beach on Steenburg Lake! Experience lakeside living at it's finest in this beautiful turn-key 3-bedroom, 1-bathroom property, perfectly situated to capture breathtaking western sunsets. Nestled on a year-round accessible road maintained by the township, this low-maintenance property offers exceptional privacy, stunning panoramic views, and a prime waterfront with shallow entry perfect for swimming. The sprayed foamed crawlspace combined with a heat pump and air-conditioning makes this a very energy efficient property. Step inside and be greeted by an inviting living room with soaring vaulted ceilings and picturesque lake views. To top it off, a delightful bunkie provides additional room for all your guests. Outdoors, enjoy the thoughtfully designed fire pit area, ideal for cozy evenings, take the beautiful stone steps which lead you to the water where you can relax and soak up the sun and serene beauty of the lake from your dock. The property also boasts its own boat launch for your water toys, ensuring easy access to all the adventures Steenburg Lake has to offer. For outdoor enthusiasts, the trails are just a quick 3-minute atv/snowmobile ride away, perfect for going out without the need to trailer your machines. Ample parking for vehicles and trailers makes this property ideal for hosting and enjoying the best of lakefront living. Don't miss the opportunity to own this stunning retreat! This property truly has it all! Book your private showing today! **Watch Virtual Tour and Brochure for more pictures ** (id:59911)
Royal Heritage Realty Ltd.
Cbl035 - 486 County Rd 18
Prince Edward County, Ontario
Welcome to Cherry Beach! Grab your sandals and towels... Summer is here for you to enjoy! This 2 Bed and 1 Bath unit offers a generous covered wrap around porch featuring see-through railing. The master bedroom includes a walk-in closet ideal for longer stays. Indoor and outdoor living transitions are made easy thanks to both patio doors. Soak in the sunsets, mature trees and campfires for ultimate summer memories!! This unit is one of few cottages on dedicated driving lane for ease of access. Minutes to popular Base 31. Central heating and cooling for optimal comfort all season long. Resort opened from May 1st to Oct 31st annual fees of $9765 + HST (Lot occupation fee, water & sewer, lawn care, hydro, resort amenities (rec plex, pool, beach, splash pad, playground). (id:59911)
Royal LePage Proalliance Realty
164 Clements Road
Ajax, Ontario
This bright and spacious 2-bedroom, 1-bathroom home is located in a family-friendly neighborhood on a desirable corner lot. The open-concept main floor seamlessly combines the living and kitchen areas, creating a perfect space for entertaining. The kitchen is fully equipped with brand-new custom cabinets, stainless steel appliances, and a large island that can comfortably seat 10.Both bedrooms are generously sized, and the washroom has been fully updated. Enjoy the outdoors with a large deck and additional storage in the shed. Two parking spaces are available on the half driveway. Conveniently located near the beach, with easy access to all amenities and the 401. Utilities are an additional 60%. Laundry is conveniently located in-suite and separate. A must-see home for those seeking comfort and convenience! (id:59911)
King Realty Inc.
Basement - 124 Thicketwood Drive
Toronto, Ontario
Bright and spacious 2 bedroom, 1 bathroom basement apartment with a private entrance and dedicated parking spot, located in a family-friendly neighborhood. Conveniently close to essential amenities such as Shoppers Drug Mart, Home Depot, Tim Hortons, public library, schools, a mosque, hospital, and shopping mall. Excellent transit access within walking distance to the GO Station and TTC routes connecting to Warden, Kennedy, and McCowan subway stations. Just minutes from Highway 401. No pets and no smoking permitted. All utilities (heat, hydro, and gas) are included in the rent! (id:59911)
Homelife Galaxy Real Estate Ltd.
207 - 2152 Lawrence Avenue E
Toronto, Ontario
1BR PLUS DEN + 2 FULL WASHROOMS ! This Beautiful Condo is located at a very convenient location. Great Layout , throughout Laminate Floor , high ceiling (9feet) , upgraded kitchen with granite counter top , stainless steel appliances , back splash . 2 Full Bathrooms (upgraded) . Unit has been Freshly Painted and is spotless . Spacious Balcony to enjoy the city view and relax. This Location is unbeatable , close to all major grocery stores , steps to bus stop ,Banks, close to schools , 25 minutes to down town Toronto. Ample Visitors parking. This Unit comes with 1 Parking spot + 1 Locker . Great Buy for 1st time Buyers, couples , family with kids. (id:59911)
Century 21 Leading Edge Realty Inc.
843 Myers Street
Oshawa, Ontario
Discover this beautifully renovated main floor unit offering three generously sized bedrooms and a spacious, modern kitchen perfect for everyday living and entertaining. The unit features a bright and welcoming living room, private ensuite laundry for added convenience, and exclusive use of two parking spaces. Additional storage is available in the shared outdoor shed.Ideally located just minutes from schools, shopping, and public transit, this home offers both comfort and convenience. Tenants are responsible for 70% of monthly utility costs. Note - a new deck was recently installed for access to backyard from the primary bedroom. (id:59911)
Royal LePage Signature Realty
9 - 55 Mills Road
Ajax, Ontario
Very Clean And Functional 1,600 Sf Industrial Unit. Truck Level Shipping. 20% Office. Minutes To Highway 401 Via Westney Road Or Salem. (id:59911)
RE/MAX Hallmark First Group Realty Ltd.
313 Olive Avenue
Oshawa, Ontario
Welcome To Cozy Detached 3 Bedroom Home With Two Washrooms. Large Kitchen W/ Breakfast Area & Walkout To Small Porch In The Backyard. Ideal For First Time Buyers & Investors! Close To Schools, Parks, Shopping, Public Transit (By Doorstep) & Less Than 1Km. To Hwy #401. (id:59911)
Right At Home Realty
160 Bruce Street
Oshawa, Ontario
Location! Location! Location! This house is perfect for a first time buyer and is loaded with upgrades. Hardwood floors, luxurious 5 piece bathroom, main bedroom with a walk-in closet. This house has a fully open concept plan. The bright kitchen with upgraded Stainless steel chef appliances. The basement has a 3 piece washroom and lots of storage. Close to Uoit Downtown campus, transit, shops, restaurants and more. (id:59911)
Century 21 Regal Realty Inc.
19 Assunta Lane
Clarington, Ontario
With 2,014 square feet of beautifully finished living space, this modern Freehold Townhome is move-in ready. The open-concept design boasts soaring 9' smooth ceilings, pot lights, and upgraded wide-plank vinyl flooring. A stunning custom kitchen features a quartz center island with an extended breakfast bar, upgraded cabinetry, and high-end stainless steel appliances. A convenient pass-through servery seamlessly connects the kitchen to the dining area, enhancing the home's flow. The spacious great room opens to a gorgeous deck with glass railings and a gas BBQ lineperfect for outdoor entertaining. The primary suite offers a luxurious 4-piece ensuite with a double vanity, a custom glass shower, and his-and-hers closets. Upstairs, a second floor laundry room adds convenience, while quartz countertops elevate every bathroom. The fully finished basement, completed by the builder, includes a fourth bedroom, a 3-piece ensuite, an oversized egress window, and direct access to the 1.5-car garage making this home an exceptional blend of style and functionality. (id:59911)
Royal LePage Terrequity Realty
192 Generation Boulevard
Toronto, Ontario
4 Bedroom 4 Bathrooms Fully Renovated Home Nestled on Quite Dead End St.in a high demand area, Large Deck, private greenspace backyard backing, Finished Basement , Ideal Location - Cross the street to School, close to Parks, Shopping, 401 & TTC. This Home Is Move-In Ready And Perfect For Families Seeking Comfort And Elegance In A Highly Desirable area. (id:59911)
Executive Homes Realty Inc.

