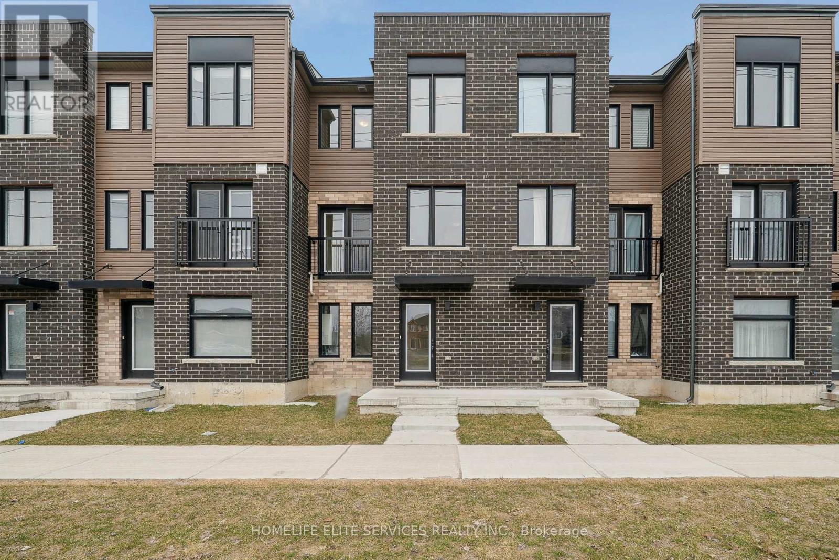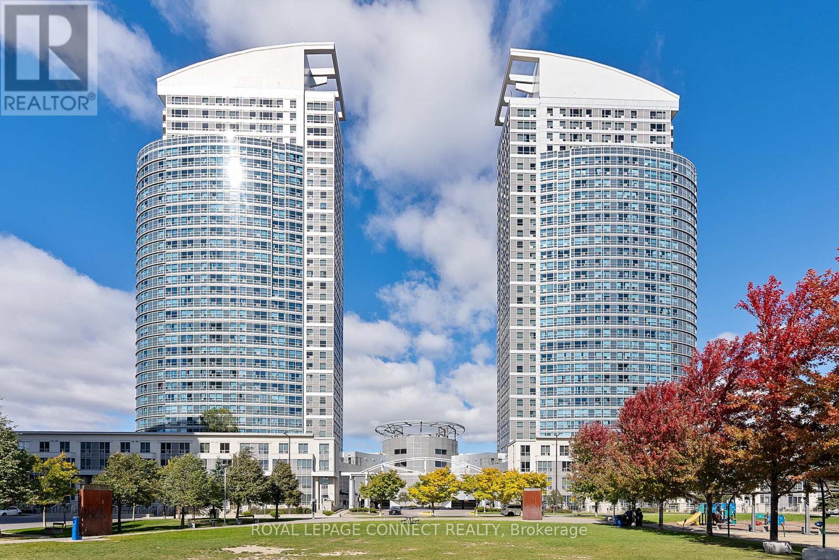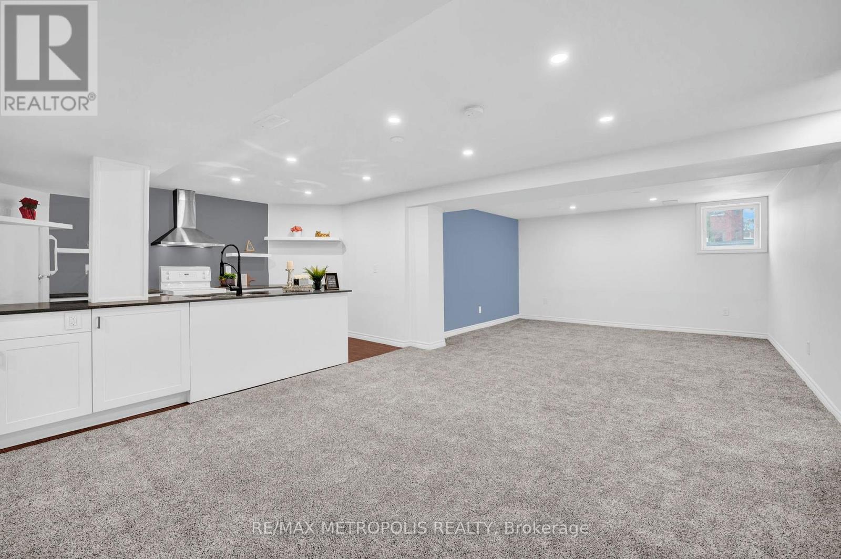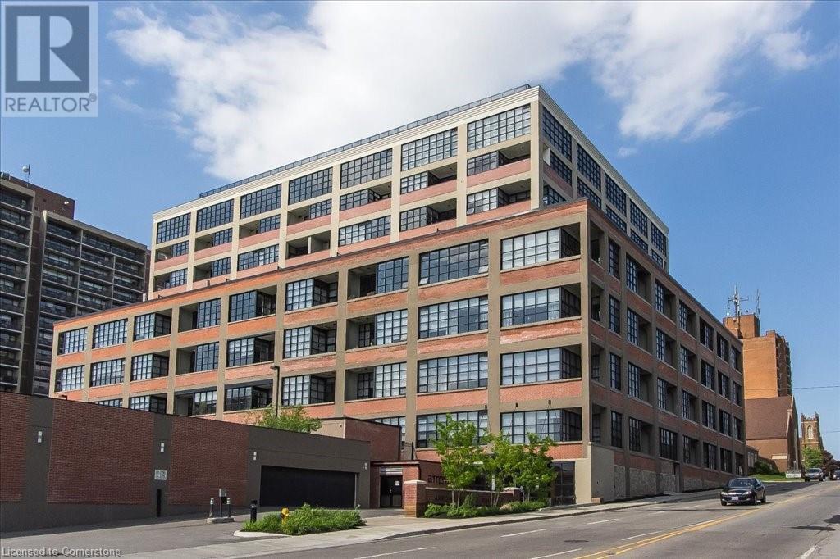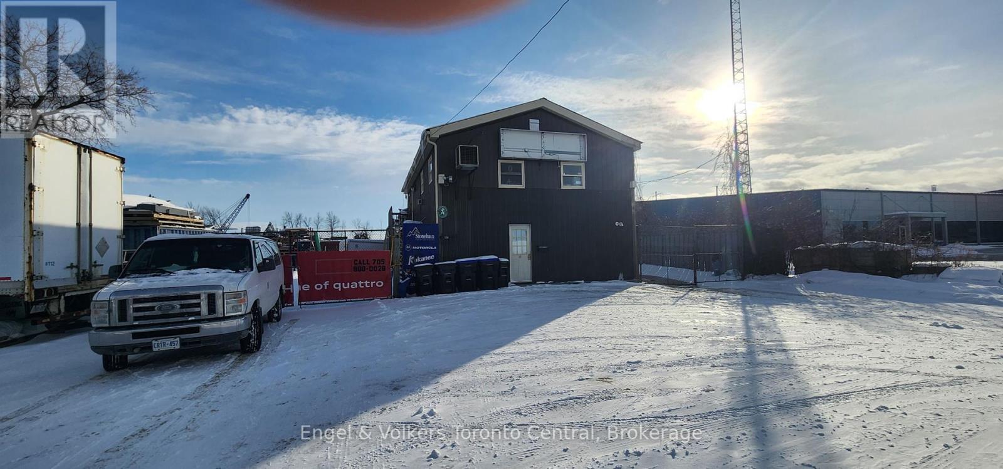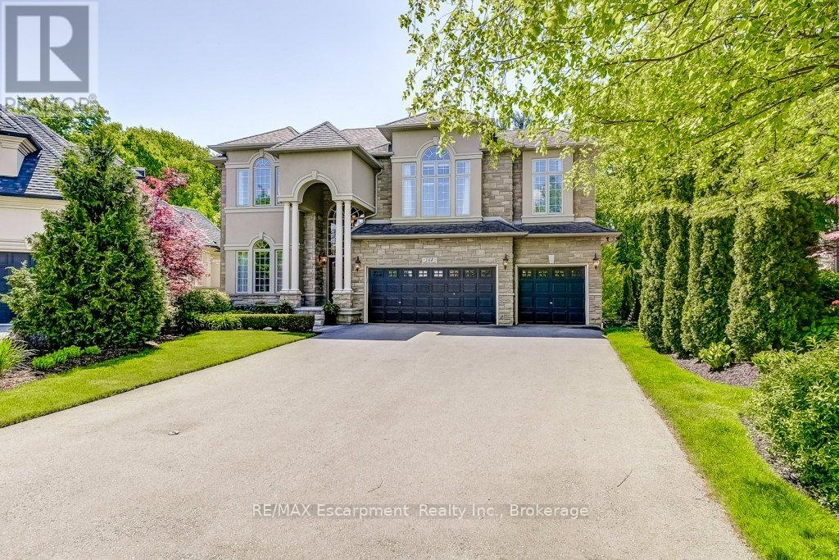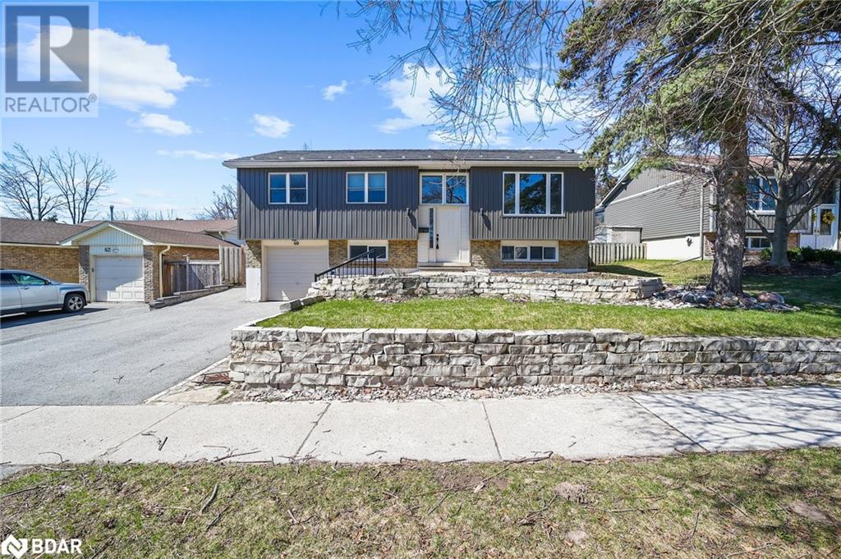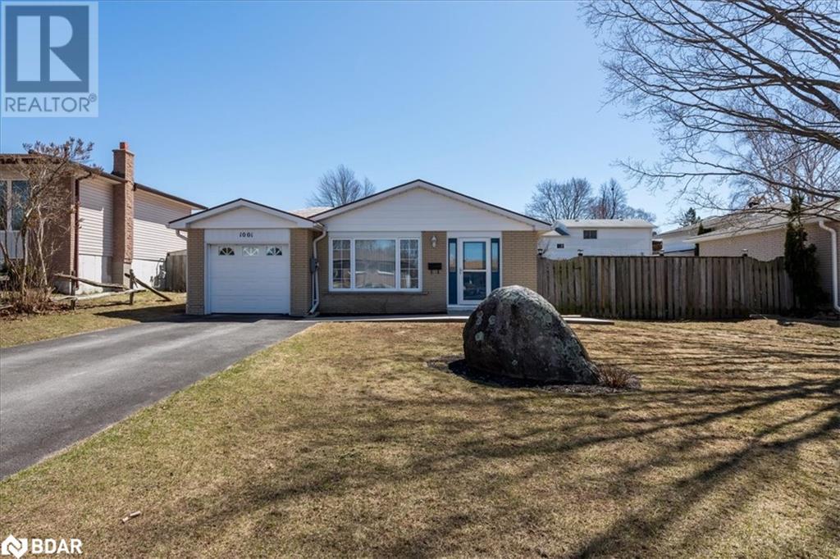401 - 86 Dundas Street E
Mississauga, Ontario
Welcome to Artform Condos by Emblem, a sleek, modern development in the heart of Mississaugas fast-growing Cooksville community. This bright and functional 1+1 bedroom, 1 bathroom unit offers a thoughtfully designed layout with 9-ft ceilings, floor-to-ceiling windows, and premium finishes throughout. The open-concept kitchen is outfitted with quartz countertops, built-instainless steel appliances, and upgraded cabinet try perfect for both everyday living and entertaining.The spacious den can be used as a home office or flex room, making this an ideal setup for young professionals, couples, or investors. Enjoy private outdoor space with a balcony, plus the convenience of 1 underground parking space and a locker.Residents enjoy access to top-tier building amenities including a 24-hour concierge, fitness centre, co-working lounge, party room, visitor parking, and more.Location-wise, this unit hits all the right marks: just steps from Cooksville GO Station, a5-minute walk to the upcoming Hurontario LRT, and close to major highways like the 403, QEW, and 401. You're also minutes from Square One Shopping Centre, Sheridan College, CelebrationSquare, grocery stores, and restaurants everything you need within easy reach.Set in one of Mississaugas most accessible and rapidly developing areas, this unit offers excellent value and future growth potential. Whether you're a first-time buyer, downsizer, or investor, this is a smart move in the right direction. (id:59911)
RE/MAX Millennium Real Estate
197 William Street
Brantford, Ontario
Welcome to 197 William Street a beautifully reimagined Century home that blends historic charm with smart, modern upgrades. Once a duplex, this unique property has been converted into a fully detached, highly functional home with a layout perfect for families or anyone who loves to entertain. Situated in a desirable neighborhood, this move-in-ready gem offers a rare combination of character, comfort, and space. The main floor boasts a spacious open concept design that seamlessly connects the living room, dining room, kitchen, and breakfast area, creating a warm and inviting space ideal for both everyday living and hosting guests. Take a walk upstairs on the brand new hardwood staircase, and you’ll find three generous bedrooms, with the fourth bedroom thoughtfully converted into a convenient second-floor laundry room for added functionality. You will also find elegant wainscoting that runs from one end of the hallway to the other, along with detailed trim around all the door frames and along the floor, adding a refined and polished touch to the home’s classic charm. But the real surprise lies just above climb the stairs from the second floor to discover an unbelievable loft space just waiting to be finished. Whether you envision a massive man cave, a stylish home theatre, or an oversized bedroom retreat, this loft offers endless potential to create something truly special. This home comes loaded with upgrades, including a brand new metal roof with a lifetime warranty, all newer appliances, new furnace, an upgraded 200-amp electrical panel, new and owned on demand water heater and new eaves and fascia. Every detail has been considered to provide peace of mind and modern comfort while preserving the charm of this historic property. Dont miss your opportunity to own this exceptional home. Book your private showing today and fall in love with the charm, space, and possibilities at 197 William Street. (id:59911)
Century 21 Millennium Inc
20 Cristiano Avenue
Wasaga Beach, Ontario
Welcome to this spacious 8-year-old raised bungalow in the heart of Wasaga Beach! With approximately 2,300 sq ft of above-grade living space, this detached home features 4 bedrooms plus a loft and 3 full washrooms ideal for families or anyone needing extra space. The home boasts soaring ceilings, abundant natural light, and a cozy fireplace in the family room. Situated on a 50 ft wide lot with no front neighbors, enjoy added privacy and an open, unobstructed view. A great opportunity to own a bright, functional home in a quiet and growing neighborhood. (id:59911)
RE/MAX Realty Services Inc.
57 Fairlane Avenue
Barrie, Ontario
Welcome to this beautifully maintained townhouse in a vibrant, family-friendly neighborhood! Conveniently Located 3-Storey Townhouse in Desirable South End Barrie! Enjoy the warmth and elegance of laminate flooring throughout the great room and breakfast area and Three Comfortable Bedrooms on the upper level. Includes 4 Parking Spots For Convenience. Dont miss this bright, modern space that blends style and practicality! A rare find Ideally situated in a newer complex just minutes from Highway 400, top-rated schools, shopping, dining, and all essential amenities. Plus, you're within walking distance to the Barrie South GO Station perfect for commuters! Stylish finishes and thoughtful layout ideal for families or professionals Enjoy the perfect blend of comfort, style, and convenience in one of Barrie's most sought-after areas. Don't miss out this move-in-ready home is waiting for you! (id:59911)
Homelife Elite Services Realty Inc.
41 Robert Osprey Drive
Markham, Ontario
Dont miss out this great chance to be the first tenant of the newly renovated Basement Apartment in the prestigious Cathedraltown community. Two Bedrooms with separate Ensuite Bathroom, Ensuite Laundry, Private Kitchen with high end Appliances, Separate Entrance, One Parking Space. Great for both a small family or 2 professionals. Top-Ranked schools, opposite to the Park, Minutes to the shopping plaza and Hwy 407. (id:59911)
Homelife Landmark Realty Inc.
12 Staglin Court
Markham, Ontario
Stunning Renovated Semi-Detached Home In the Prestigious Cathedraltown Community Showcases Bright And Airy Living Space. Wide Front Lot With a Long Driveway Offering Multiple Parking Spaces and NO Sidewalk. Functional Open-Concept Layout, Tons Of Upgrade; California Shutters Throughout, Glass Shower And Mirror In Main Bath, All Led Lights, Crystal Chandeliers, Owned Drinking Water System, Owned Water Softener System, New Roof (2019) & Owned Water Heater (2019)+ Extended 10 Years Parts & Labour Warranty, Additional Pantry, Direct Access From Garage To House, Close To All Amenities, Shopping Plaza (Canadian Tire), Highway 404 Etc. (id:59911)
Benchmark Signature Realty Inc.
3510 - 225 Commerce Street
Vaughan, Ontario
Modern living at Festival Condos Tower A in Vaughan Metropolitan Centre. This bright 1 Bedwith a sleek upgraded 4-piece bathroom, and a luxury kitchen with European-style cabinetry,lots of cabinet space with a full pantry, panel-ready appliances, backsplash, and engineeredhardwood flooring throughout.Enjoy open-concept living with large windows offering clear, unobstructed views, custom blinds,and in-suite laundry.Prime Location:Steps to VMC Subway Station, with direct access to downtown.Quick drive to Hwy 400/407, York University, YMCA, and Cortellucci Vaughan Hospital.Walk to IKEA, Costco, Cineplex, Vaughan Mills, LCBO, and more.24-hour transit service along Hwy 7.Perfect for professionals, students, or investors seeking upscale urban living in the heart of Vaughan. (id:59911)
Royal LePage Signature Realty
40 Connor Drive
Whitchurch-Stouffville, Ontario
Build Your Luxury Dream Home With Breathtaking Lake Views In The Desirable Musselman's Lake Community! Approved Plans And Permits Are Available For A Custom Home Designed With Expansive Windows To Capture Lake Views From Every Room Allowing You To Begin Building Right Away. Nestled On A Quiet, No-Through Street, This Prime 50x100 Ft Lot With Mature Trees Offers Deeded Lake Access And Stunning Views. Enjoy Exclusive Access To The Lake For Residents Of The Street, With The Option To Use Motorized Boats. Located Just 40 Minutes From Toronto, In A High-Demand Area With Ongoing Growth And Improvements. The Existing Home Features Hardwood Floors, An Updated Kitchen, New Fully Renovated Bathrooms, New Gas Line, New Plumbing And A Walk-Out To A Deck With Lake Views Perfect For Renting While You Plan Your Future Build. Enjoy The Peaceful, Cottage-Like Lifestyle Just Minutes From The Stouffville GOStation, Highway 404, And All Amenities. Escape The City Without Leaving Convenience Behind Live Steps From Nature In A Vibrant Lakeside Community. Pictures coming soon. (id:59911)
Forest Hill Real Estate Inc.
1712 - 36 Lee Centre Drive
Toronto, Ontario
This stunning corner unit in the stylish luxury condo nestled in the upscale Scarborough Town Centre area. It is designed with open-concept living area, has a large window with panoramic unobstructed view, flooded with abundant natural light, newly and tastefully painted, modern kitchen, a chef's delight, new Quartz counters and breakfast bar, new backsplash, updated light fixture, new stainless steel appliances, laminate floor and new updated broadloom in the bedroom. This home perfectly balances comfort & convenience. This building boasts a range of amenities including 24HR concierge, indoor swimming pool, whirlpool, gym, billiards, table tennis, party room, guest suite, patio, top roof garden & more. Just steps away from public transit, highway, shopping centre and supermarket. The finest dining, entertainment, schools, Centennial College, U of T Scarborough & parks. Just move in and enjoy. **EXTRAS** S/S fridge, stove, B/I dishwasher, stacked washer & dryer, new queen size bed. (id:59911)
Royal LePage Connect Realty
14 Brightview Crescent
Toronto, Ontario
Freshly Painted and Wonderfully maintained and updated. Solid brick bungalow in a quiet, family-friendly pocket in West Hill. Near University of Toronto Scarborough Campus, very close to Centennial college(Morningside).Whether you're headed to work, school, or exploring the city, you'll love theeasy access to everything you need. Huge front and back yard. Close to Hwy 401, Park, TTc, PanAm Sports Centre. offering a variety of shopping and dining options. Available immediately.Tenants will Pay the Utilities. (id:59911)
Right At Home Realty
1608 - 1455 Celebration Drive
Pickering, Ontario
Welcome To # 1608-1455 Celebration Drive At Universal City Condominium Tower 2! A Pristine Development By Chestnut Hill! Brand New Never Lived In Gorgeous Unit With 2 Bedrooms & 2 Baths. Open Concept Design, Facing North East. Tons Of Natural Light With 2 Balconies, 1 Parking, S/S Appliances! Quartz Counters & B/S! Laminate Throughout! Luxurious Amenities ,including a 24-hour concierge. perfectly situated near Pickering go Station, shopping, dining and more!! this residence offers the ideal combination of elegance, comfort and convenience. (id:59911)
Homelife/miracle Realty Ltd
3537 St Clair Avenue E
Toronto, Ontario
"Redevelopment Opportunity" For Commercial and Residential. This Remarkable High-Traffic Corner Property Measures An Impressive 60 By 100 Feet And Offers Unparalleled Potential For A Wide Range Of Commercial And Residential Uses, Thanks To Its Versatile Zoning. Boasting Ownership Of 20 Designated Parking Spaces, It Provides Exceptional Convenience And Accessibility For Both Tenants And Customers.Step Inside To Discover A Main Level Featuring Towering 20-Foot Ceilings And Two Distinct Enclosures, Perfectly Suited For Custom-Built Designs To Match Your Vision. This Is A Rare Opportunity To Construct A Purpose-Built Development That Maximizes Space, Visibility, And Value.Ideally Located Within Walking Distance To The Upcoming Scarborough GO StationPart Of GO Transits Lakeshore East LineThis Site Is Poised To Benefit From Significant Transit-Oriented Growth. With Over 10,000 New Residential Units Projected To Enter The Market In The Surrounding Area Over The Next Few Years, The Demand For Mixed-Use Spaces Will Be At An All-Time High. (id:59911)
Sam Mcdadi Real Estate Inc.
Bsmt - 1101 Petunia Place
Pickering, Ontario
Location, location!!!Nestled in one of Pickering's most prestigious neighborhoods, surrounded by executive homes. Welcome To Rougemount A Family Friendly Community. Spacious, modern Newly built one bedroom + Den ( Massive Den with closet )Right next to 401,Just 35 mins drive to downtown Toronto. This Beautiful basement suite Features Include An Open Concept Living & Dining Room Accentuated By Lots Of Natural Light, BIG Windows. Chef's Delight Kitchen W/Breakfast Nook, Plenty Of Cabinets. Have a private separate entrance to the suite. Perfect for young professionals. Walking Distance to Schools, Parks, Restaurants, Shopping Centers. 10 Minutes From Go Station, Close To all amenities. Fridge, Stove, Ensuite Washer And Dryer. Tenant pays 35% of the utilities. No Smoking/Pets, due to Health reasons. Please note: the property now features upgraded stainless steel appliances (not shown in photos). (id:59911)
RE/MAX Metropolis Realty
4010 - 161 Roehampton Avenue
Toronto, Ontario
Stylish 1-Bedroom + Den Condo with 2 Bathrooms & panoramic city views at Yonge & Eglinton! Welcome to this beautifully designed unit featuring a spacious layout, floor-to-ceiling windows, and unobstructed panoramic city skyline views. The sleek, modern kitchen boasts high-end built-in appliances, perfect for urban living. The primary bedroom and airy living room are both complemented by custom blinds. The enclosed den with a sliding door offers flexibility and can efficiently function as a second bedroom or home office. Includes a storage locker for added convenience. Enjoy the best city living just steps from the subway, top-rated schools, restaurants, shops, parks, and more. All set within a building offering extensive, resort-style amenities! (id:59911)
Royal LePage Signature Realty
1604 - 200 Bloor Street W
Toronto, Ontario
Experience luxurious living in the heart of Yorkville at the prestigious Exhibit Residences. This modern 1+Den suite features a smart and versatile layout, with the den enclosed by French doors, making it ideal as a second bedroom. With an open-concept living and dining area, and a walkout to a spacious balcony offering breathtaking, unobstructed city and CN Tower views, this condo exudes sophistication. The modern kitchen is a chefs dream, boasting sleek built-in Miele appliances, stone counters, a functional island, and elegant laminate flooring throughout. Perfectly situated just steps from the University of Toronto, the ROM, designer boutiques, the subway station, and the Financial District, this residence is surrounded by world-class shopping, dining, and entertainment. Residents enjoy access to exceptional amenities, including a tranquil outdoor retreat, an elegant private dining room with a lounge and kitchen, and a state-of-the-art gym. Walk and commute with ease with a 99 Walk Score & 89 Transit Score. (id:59911)
RE/MAX Professionals Inc.
30 Little Joe Road
Seguin, Ontario
Exquisite Lakeside Estate on Little Lake Joseph. Experience the pinnacle of Muskoka living with this exceptional four-bedroom luxury cottage, boasting 399' of pristine, professionally groomed waterfront on a breathtaking 1.8-acre lot. Recently refreshed with a full exterior painting (Fall 2024) and a brand-new roof, this exquisite property offers peace of mind. Perfectly positioned in an extremely quiet, sheltered part of Little Lake Joseph, the location enjoys minimal boat traffic offering unparalleled privacy and tranquility. Inside, the open-concept design is highlighted by soaring wood-beamed cathedral ceilings and an impressive floor-to-ceiling wood-burning fireplace. The main-floor primary suite is a private sanctuary, featuring a walkout deck, an office nook, and a spa-inspired ensuite with a jacuzzi tub. The upper level offers three generously proportioned bedrooms, thoughtfully paired with a well-appointed four-piece bathroom. Outdoors, a newly constructed, oversized dock invites endless lakeside enjoyment. Engineered to support a future two-storey boathouse (designed to accommodate up to two bedrooms), the dock also offers an expansive entertaining area ideal for sunset gatherings and luxurious waterfront living. Nestled among the trees, a charming bunkie provides additional accommodations for guests. Multiple decks, a magnificent Muskoka room with retractable windows, and iconic northwest exposure deliver unforgettable sunsets and seamless indoor-outdoor living. This extraordinary property captures the very essence of Muskoka's natural beauty and refined living. An unparalleled opportunity awaits on one of the regions most coveted and most peaceful lakes. (id:59911)
Chestnut Park Real Estate
112 Benton Street Unit# 317
Kitchener, Ontario
Prestigious Arrow Lofts. Elegant quiet residence where most occupying are the owners. Professionally designed building beautiful finishes throughout all common areas. A hotel feel. Lovely roof top terrace and social room shared by all, fitness facility, theatre room! Maintained with pride. Theatre room, social room and out door space leaves this a top of my list! The condo itself has a warm but loft experience. Spacious foyer and hallway gives the principal space privacy from the entrance. High ceiling and large loft windows shares the outdoors. Great room has a walk out to the balcony which is cozy and private. The Primary suite features a walk in closet. Lots of storage and one owned parking space with an additional space currently available to rent. Nearby park with small lake and areas for children to play and social events in the summer. Walking distance to downtown, to enjoy all it has to offer. ONE PARKING OWNED AND ONE RENTED Don't miss this. opportunity! (id:59911)
RE/MAX Twin City Realty Inc.
168 Diiorio Circle
Hamilton, Ontario
This is a rare opportunity to own a truly exceptional home in a prime location. This executive 2 storey home with TRIPLE car HEATED garage boasts over 5637 Sq Ft of upscale living space. 6 beds, 5 baths, a private backyard oasis on one of the LARGEST lots in the Meadowlands. Located on a true ravine offering complete privacy. Soaring 20+ ft vaulted ceilings, grand stairway. 10 ft ceilings on main level and 9 Ft on Upper Level. The dining area (or main floor office) features pot lights, butlers pantry that leads into your dream gourmet kitchen with all the bells & whistles. Huge island with, TWO dishwashers, quartz counters, Combination Full Fridge & Full Freezer, 2 Built-in Ovens, Microwave, Warming Drawer, Gas Cooktop, Instant Hot Water Tap, Trash Compactor, Garburator, plenty of cabinets/pot drawers and built-in desk. The large, open & warm family room offers a stunning gas fireplace, stone hearth, mantle & surround, tray ceilings, built-in window seat and abundance of natural light. French doors lead to an aggregate patio with glass panels overlooking pool & ravine. Oversized mudroom with built-in cabinetry & laundry & powder room. Upper level you will find a private primary bedroom retreat, a spa-like 5-piece ensuite, 2-way gas fireplace, jetted soaker tub, separate water closet. 3 additional bedrooms; one with vaulted ceilings, 2 closets & 4-piece ensuite and another 5 piece bath. The fully finished walkout basement with 1752 square feet of living space with 2 more bedrooms. Lower level is an entertainer's dream, featuring a kitchen area with dishwasher, built-in ice maker, fridge, microwave & 3-piece bathroom. Gas fireplace and built-in entertainment centre. Private backyard paradise with large heated inground salt water pool, Hot Tub, huge cabana, professionally landscaped gardens, irrigation, fenced yard, covered porch & your own putting green. Full irrigation system. BRAND NEW WINDOWS MARCH 2025. Too many features - ask for the list. (id:59911)
RE/MAX Escarpment Realty Inc.
60 Heather Street
Barrie, Ontario
Welcome to 60 Heather St., a stunning, fully finished family home that blends modern elegance with high-end upgrades. This bright, open-concept home features premium stainless steel appliances, sleek quartz countertops, and high-end white oak hardwood floors. The spacious main level boasts large, newer energy-efficient windows, allowing for an abundance of natural light and unobstructed views from the front to the rear of the home. The gourmet kitchen seamlessly flows into the dining and living areas, perfect for entertaining, with a walkout to a spacious deck equipped with a gas hook-up overlooking the beautifully landscaped, fenced backyard. The primary bedroom includes a luxurious semi-ensuite with modern porcelain tiles and a double vanity. The lower level offers a contemporary, light-filled family space with oversized windows, striking stone feature wall and a striking 50 modern linear gas fireplace. The basement also features a convenient on-grade walkout through the laundry room to the deep 1.5-car garage. Additional upgrades include a lifetime premium steel roof, a modern board-and-batten style exterior, upgraded electrical with a new panel, a new high-efficiency furnace and A/C, topped-up attic insulation (18”), and a new water heater (2022), garage door (2021), garage door opener (2022) and newer central vacuum lines replaced. The exterior showcases natural stone steps and newly paved asphalt driveway for ample parking. This turn-key home with a quick closing available is move-in ready with exceptional craftsmanship and thoughtful upgrades, this home is perfect for modern family living! (id:59911)
Keller Williams Experience Realty Brokerage
172 Queen Street W
Elmvale, Ontario
Welcome to this spacious family home offering a fantastic layout and numerous updates! Featuring a granite foyer with inside access to the garage, this home boasts newer windows (2019) and durable laminate flooring throughout the living and dining areas. The bright kitchen includes laminate flooring, newer counters, and a walkout to the backyard with a new deck & stunning views of the garden and farmers' fields. Upstairs, the second level offers hardwood flooring in the hallway and a ceramic-tiled bathroom. The master bedroom includes a walk-in closet & ensuite bathroom & a walkout to the deck. A full bathroom with a quartz countertop is located on the third level, alongside a generously sized bedroom with a large closet. The main floor has a cozy rec room with gas fireplace, large window, walkout access to the backyard, bedroom, and a 4-pc bath. The fully finished lower level provides a great in-law suite opportunity, complete with a kitchenette, additional bedroom, and cold storage. Other notable features include a brand new 50-year roof (April 2025), a 2019 furnace, and an oversized two-car garage. Conveniently located close to shopping and amenities. Don't miss out on this versatile and beautifully maintained home! (id:59911)
RE/MAX Realtron Realty Inc. Brokerage
56 Draper Crescent
Barrie, Ontario
BEAUTIFUL FAMILY HOME IN PAINSWICK WITH TASTEFUL UPDATES & AN ENTERTAINMENT-READY BACKYARD! Welcome to this wonderful 2-storey home situated on a quiet side crescent in the heart of Painswick, where convenience meets family-friendly living! This property's classic brick exterior with black accents and a double garage exudes timeless charm, while the pie-shaped lot offers a spacious backyard designed for relaxation and entertainment. The back deck with a privacy wall, patio, and firepit area are perfect for entertaining, while the sizeable fully-fenced yard offers plenty of space for the kids to play or the pets to run. The backyard is complemented with two handy garden sheds - perfect for storing tools and toys. Inside, the main floor offers a functional layout with an open-concept kitchen overlooking a bright and inviting breakfast and dining areas, featuring large windows, sleek white cabinetry, stainless steel appliances, and plenty of room for entertaining or everyday meals. The combined family and living room is a great spot to relax and put your feet up. A separate side door entry conveniently leads to a combined laundry/mudroom with direct garage access, where you'll find bonus storage space for the boots and jackets, making daily routines a breeze. Upstairs, the spacious primary bedroom is your personal retreat, boasting a 5-piece ensuite and a walk-in closet. The partially finished lower level offers a large rec room with an oversized basement window and a spacious storage room with a bathroom rough-in, providing an opportunity to increase the finished space if you'd like. Located near parks, schools, transit, library, shopping, and dining and just minutes from Downtown Barrie and Centennial Beach, this home offers everything you need in a thriving community. Don't miss the opportunity to make this property your next #HomeToStay! (id:59911)
RE/MAX Hallmark Peggy Hill Group Realty Brokerage
1001 Howard Street
Midland, Ontario
Charming Starter Home with In-Law Suite Potential! This well maintained 3-bedroom home offers nearly 1,800 square feet of comfortable living space, making it the perfect starter home—or an excellent opportunity to create a full in-law apartment. This home features gleaming hardwood floors, a newer furnace and central air system, and a completely updated laundry area with custom cabinetry for extra storage. Other recent upgrades include a new front screen door and a durable steel roof for added peace of mind. Enjoy the fully fenced yard, ideal for kids, pets, or entertaining, all nestled in a fantastic neighborhood close to shopping, schools, and the hospital. The finished basement includes a new full bathroom and offers great potential to convert into a private in-law suite with its own separate entrance. Don’t miss your chance to own a move-in-ready home with flexible living options in a prime location! (id:59911)
RE/MAX Realtron Realty Inc. Brokerage
66 Cook Street
Barrie, Ontario
LOCATION does count. In an area of fine executive custom homes. This charming, clean bungalow is situated across from the parkette at Codrington & Cook providing lovely views from your kitchen window. Bright white kitchen with oodles of cabinetry. Livingroom /dining room features hardwood floors, stately fieldstone gas fireplace and cute built in display case. The large picture window facing west provides streams & streams of warm natural sun light throughout the afternoon and long into the summer evenings. Walkout from living room to a good size deck overlooking the spacious and private back yard. Ample size storage shed in the back. 2 bedrooms and a bath finish off the main level floor plan. Basement is clean and dry with a 12 x 10 ft room...perfect for office or gym space. This sought after east end location is a hop, skip and a jump to Codrington Public School. Close enough to waterfront walking trails, downtown amenities, shopping, dining and Saturday's busy Farmer's Market too. This home has a warm and inviting feel to it. What a great investment for a first time Buyer. Sizing down and not ready for a condo, come and check out this feel good space! (id:59911)
Sutton Group Incentive Realty Inc. Brokerage



