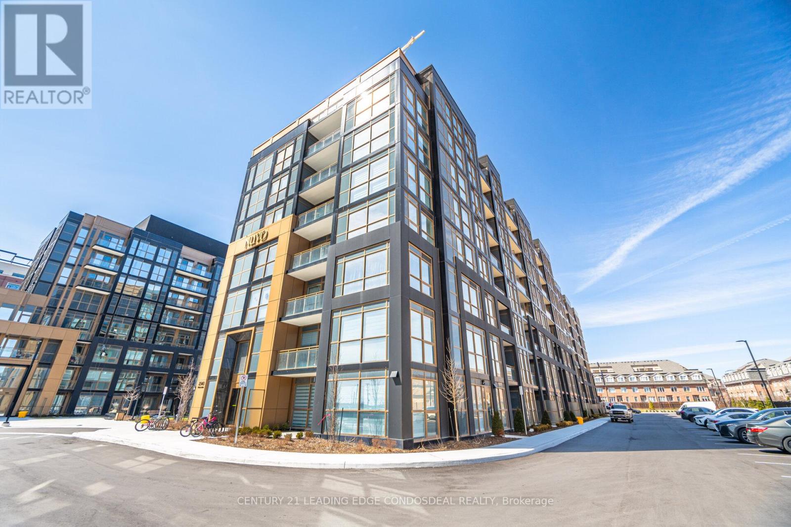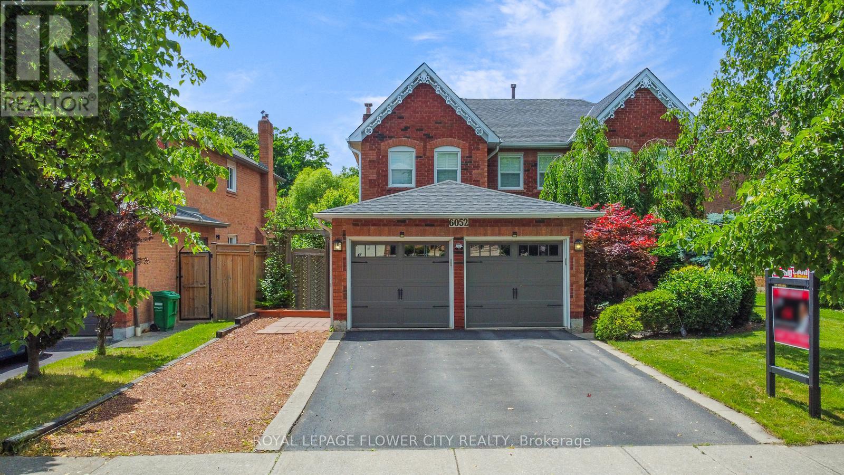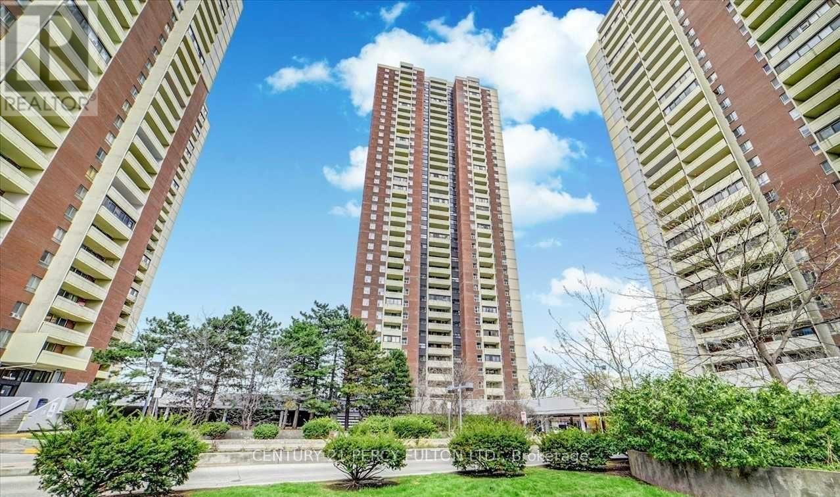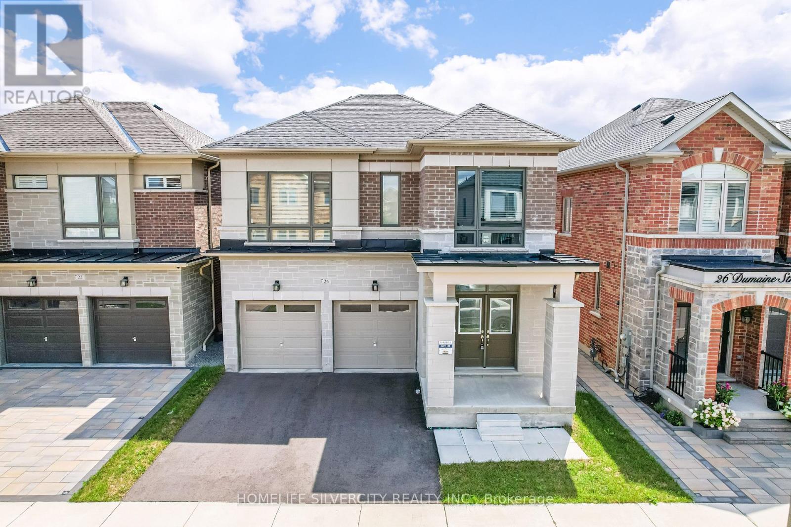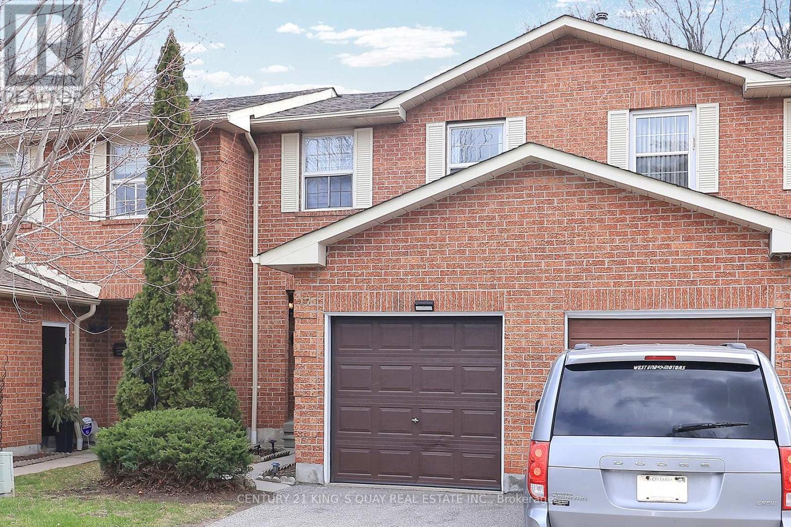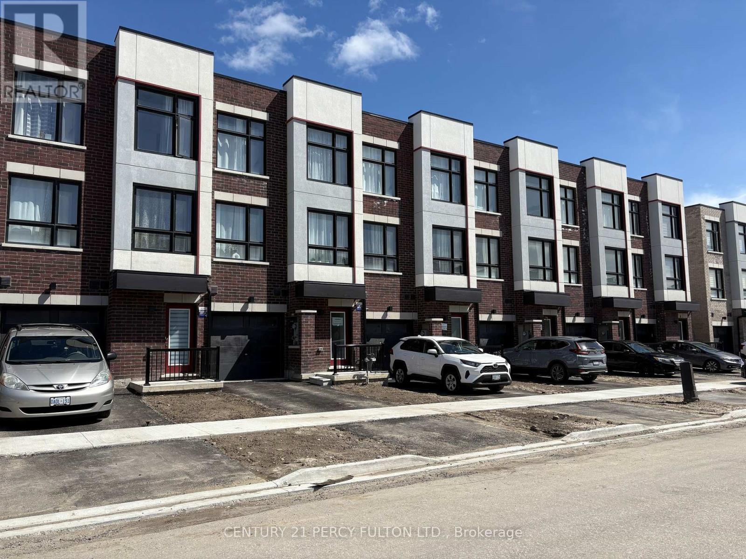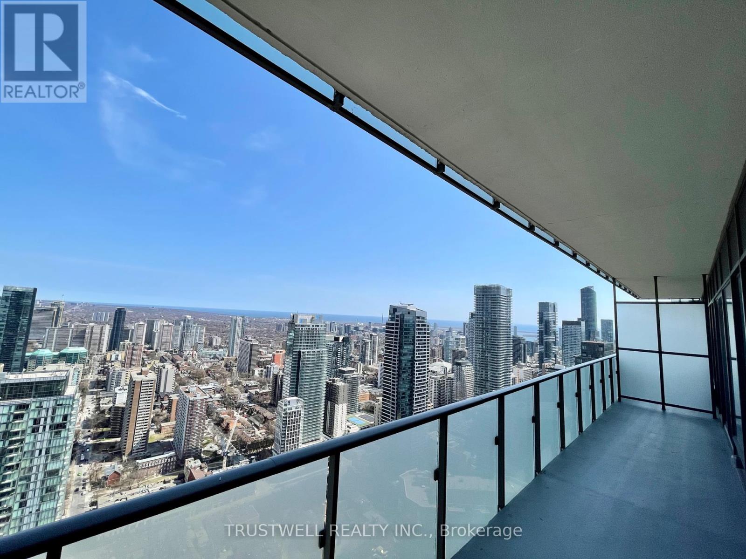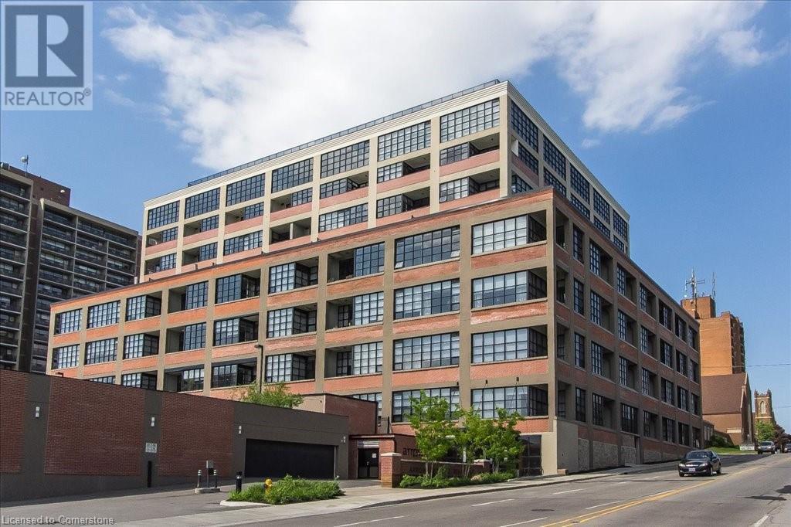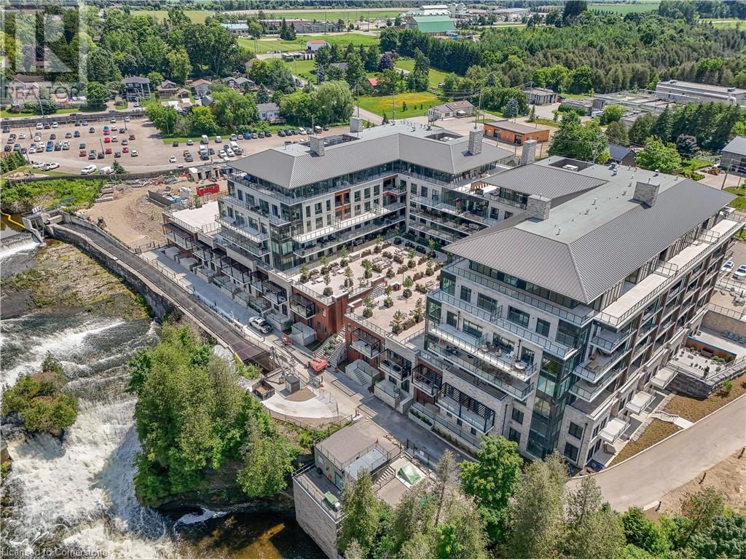27 Deforest Drive
Brampton, Ontario
Welcome to warm Detached Family Home offering 4 Bed 3 Bath,. Open Concept Main Level, Pot Lights Throughout Main Level & outside. Open concept kitchen. 4 spacious bedroom with blinds and curtains already installed. 3 Parking spots available with GDO installed. Spacious backyard, concrete walkway around the house. No Carpet floors for easy cleaning. (id:59911)
International Realty Firm
624 - 2343 Khalsa Gate
Oakville, Ontario
Brand New, Never-Lived-In 1+1 Bedroom, 2 Full Bath Condo at Nuvo Condos! Bright and spacious with stunning Unobstructed East Views from your Private Balcony & soaring 9ft High Ceilings. This thoughtfully designed suite features a sleek Modern Kitchen with Stone Countertops, Extended Upper Cabinets, and Stainless Steel Appliances. The open-concept layout flows into a sunlit living and dining area, perfect for entertaining. A versatile Den with Privacy-Filmed Glass Sliding Doors is ideal for a home office or 2nd Smaller Bedroom. Building Amenities include Rooftop terrace with Outdoor Pool & Lounge, Media/Games Room, Outdoor Putting Green, Sports Court, Modern Gym with Peloton Bikes, Co-Working Space, Pet Washing Station & ample Visitor Parking. 1 Underground Parking Spot & 1 Storage Locker included. Steps to top-rated schools, shops, and daily essentials. Short drive to Oakville Trafalgar Hospital, Lake Ontario, Burlington, Milton, major highways & more! (id:59911)
Century 21 Leading Edge Condosdeal Realty
6052 St. Ives Way
Mississauga, Ontario
This Remarkable over 2900 sq ft Executive Style Home In Sought After East Credit Is Situated On 192 Ft Deep, Ravine Lot Backing On To The Credit River W/Walkout Basement. The open to above grande foyer welcomes you into a bright Mattamy Design Layout with Hardwood Flooring Throughout. Featuring Main Floor Den, Dining room, Family Room W/Fireplace, Eat-In Breakfast W/Walkout To a Deck W/Breathtaking Views Of The Credit River. Enjoy the Summer Seasons in the Private Backyard Oasis along W/ Large In ground Pool. Finished W/O Basement W Separate Entrance Including Full Size Kitchen, 2 Bdrm, & Entertainment Area. On The 2nd Level You Will Find Your Oversized Primary Bdrm W Large Walk In Closet, a Soaker Tub, and A Freestanding Shower As Well As Views Of The Ravine. Professionally Landscaped Back & Front Yard That Adds Sophistication & Warmth. This home truly combines comfort, style, and functionality to create a perfect retreat! Extras: All Elfs, Window Coverings, S/S Fridge, Stove, Dishwasher, Hood Fan, Washer & Dryer, Furnace & A/C2010, Pool Equip Upgraded 2012, Roof 2015, 2 New Garage Doors 2015, Eaves & Awning 2014. (id:59911)
Royal LePage Flower City Realty
124 Durham Avenue
Barrie, Ontario
Dont miss out on this incredible opportunity to own a gorgeous, 2-year-old legal duplex offering a total of 3,319 sq ft of beautifully finished living space, including an 873 sq ft legal basement apartment, in a highly desirable, family-friendly community in South Barrie. This stunning total 6-bedroom, 4.5-bathroom residence is designed for both comfort and functionality. Featuring 9-foot ceilings and elegant hardwood flooring throughout both levels, the home is loaded with stylish upgrades such as modern ceiling lights, quartz countertops with upgraded mirrors and lighting in all bathrooms, custom blinds, and a garage door opener. The chef-inspired kitchen is a showstopper with a center island, granite countertops, stainless steel appliances, and a sleek 36 fridge. The open-concept main floor seamlessly connects the kitchen, dining, and family room, complete with a cozy fireplaceideal for entertaining or family gatherings. The spacious primary bedroom offers a large walk-in closet and a private 4-piece ensuite, while large windows offer scenic views of the nearby park. Upper portion rented for $2500 to a AAA Tenant. Adding exceptional value, the home includes a legally finished basement apartment with a separate entrance, featuring 2 bedrooms and 1 bathroom, currently rented to AAA Tenant for $1,600/month plus utilitiesperfect for added income. Ideally located just minutes from top-rated schools, Barrie South GO Station, Highway 400, Costco, shopping, beaches, parks, Friday Harbour, and more, this home is a rare find. Seize the chance to make this dream home yours today! (id:59911)
RE/MAX Champions Realty Inc.
1919 - 8960 Jane Street
Vaughan, Ontario
Brand new one bedroom condo apartment in Charisma on the park. Great exposure for sunset watching. Modern touch for sophisticated tenants includes sound proofed decorative panel in the bedroom and complete set up for two bathrooms. Blinds in the bedroom and modern curtains in the living room are installed. Underground parking conveniently located right at the entrance of the level, you don't need to drive too far. Walking distance to everything: Vaughan Mills shopping, Viva transit and short drive to Hwy 400. Internet is included as well as the courtesy of the owner. High end quality building offers amenities on the different levels. Outdoor pool on the level 6 is coming soon. AAA tenants are welcome. (id:59911)
Sutton Group-Admiral Realty Inc.
504 - 474 Caldari Road
Vaughan, Ontario
Looking for a bright, comfortable space in the heart of Vaughan? This brand new 1-bedroom unit at Abeja District Condos offers a great open layout, lots of natural sunlight, a modern kitchen with stainless steel appliances, large private balcony with a courtyard view, and ensuite laundry. The building has everything you need gym, rooftop garden, party room, pet wash station, visitor parking, media room, premium security with 24-hour concierge and much more. Fantastic location, steps to Vaughan Mills, Cortellucci Vaughan Hospital, public transit, and quick access to Highways 400, 407, and 7. (id:59911)
Homelife/miracle Realty Ltd
1011 - 60 Honeycrisp Crescent
Vaughan, Ontario
Mobilio Condo In The Heart Of Vaughan Metropolitan Centre. Bright and Spacious 1 Bedroom + den. Den can be used as an office. Open Concept Kitchen With Family And Living Room, Ensuite Laundry, S/S Kitchen Appliances Included. Engineered Hardwood Floors Throughout, Stone Counter Tops, 9 Foot Ceilings, Large Balcony. Amenities; State-Of The-Art Theatre, Party Room With Bar Area, Fitness Centre, Lounge And Meeting Room, Guest Suites, Terrace With BBQ Area. Close To VMC Subway, Viva & Go Transit Hub, YMCA, York University, Seneca College, Banks, Ikea, Cineplex, Costco, Wonderland And Vaughan Mills Shopping Centre, Restaurants. 24-Hr Security. Easy Access To Hwy 7/400/407. (id:59911)
Housesigma Inc.
1503 - 3 Massey Square
Toronto, Ontario
Enter the real estate market with this over 1100SQF 2-bedroom + den condo at 3 Massey Square! The unit is south facing which allows consistent light throughout the day. the condo includes multiple large closets where storage will not be a problem. The den adds flexibility to the layout and can be used as a home office or a dedicated dining room to suit any lifestyle. Large primary bedroom with double closets; spacious secondary bedroom plus a 4pc bathroom. All utilities included in the maintenance fees, you can enjoy worry-free comfort without concern for energy usage, this is a benefit compared to other condo buildings. Parking is available to rent for $65. Building amenities include a gym, indoor swimming pool, sauna, tennis and basketball courts, and 24-hour security service. This condo is situated just steps from schools, daycare, clinics, Victoria Park Subway Station, parks, shopping plazas, libraries, and more, his prime location offers unmatched convenience. Embrace the outdoors with nearby parks like Dentonia Park, Taylor Massey Creek, and Dentonia Golf Course. Explore the vibrant nearby neighbourhoods such as The Beaches, Kingston Road, and Danforth Village, all easily accessible by a short bike ride or drive! (id:59911)
Century 21 Percy Fulton Ltd.
24 Dumaine Street
Whitby, Ontario
Absolutely Stunning 3-Year-Old Detached Home! Welcome to this exquisite 5-bedroom home, one of the most sought-after models in the neighborhood, featuring a sleek and modern elevation. Boasting a bright, sun-filled open-concept layout, this home is designed to impress with soaring 10-ft ceilings, expansive windows, and rich hardwood flooring throughout the main floor. Enjoy formal living and dining rooms complete with a cozy fireplace perfect for entertaining or relaxing. The gourmet kitchen is a chefs dream, showcasing quartz countertops and ample space for culinary creativity. The primary suite features a luxurious walk-in closet and spa-inspired amenities. Located in a peaceful, family-friendly neighborhood just minutes from top-rated schools, shopping, dining, recreation, and easy access to Highways 412, 407, and 401. (id:59911)
Homelife Silvercity Realty Inc.
17 - 25 Whitecap Boulevard
Toronto, Ontario
Discover this delightful 3-bedroom, 2-bathroom townhouse nestled in the heart of Scarborough Village. This 2-storey home offers over 1,200 sq ft of comfortable living space, perfect for families and first-time buyers alike. This home features bright and open-concept living and dining areas ideal for entertaining; galley-style kitchen with ceramic backsplash and cozy breakfast nook; spacious master bedroom overlooking the complex; renovated basement with 1 bedroom + den, living space, 3-pc washroom and storage, great for a family needing an extra bedroom or use as guest room; private patio space, perfect for morning coffee or summer BBQs; two parking spaces and plenty of visitor parking. Located just minutes from parks, trails, schools, and shopping with the beach and Bluffs nearby you'll love life in this vibrant, family-friendly neighbourhood. Don't miss your chance this one checks all the boxes! (id:59911)
Century 21 King's Quay Real Estate Inc.
17 Bateson Street
Ajax, Ontario
Newly Constructed three-Story 3 Bedrooms + 2.5 Bathrooms Townhouse (1,839 Sf as per the builder). 9' Ceilings on Main Floor, Durable Laminate Flooring in Main Floor Open concept layout living room and kitchen with island. Walking distance to Ajax high school, Waterfront Trail, Hwy401, Shopping, Hospital, Parks, Community Centre, Library and the Go Train! This home includes interior access to an oversized garage with a separate door. The area is well-serviced by Durham Regional and GO Transit. Gorgeous Oversized Windows Allow Natural Light to Flow into This Beautiful Home. The Barlow Model at Hunters Crossing with a private backyard. Includes New Home Warranty for peace of mind for many years to come. See attached floor plan. (id:59911)
Century 21 Percy Fulton Ltd.
Main - 16 Shier Drive
Toronto, Ontario
Spacious and well-maintained 3-bedroom detached bungalow in a quiet, friendly neighborhood. Conveniently located with all amenities nearby, including shopping, schools, and transit. Perfect for families or professionals seeking comfort and convenience. Don't miss this opportunity! Tenant is responsible for 50% of the utilities. (id:59911)
RE/MAX Ace Realty Inc.
408 - 20 Blue Jays Way
Toronto, Ontario
Rarely Offered Large 1 Bedroom + 1 Den (Large Den Is A Separate Room That Can Be Used As A Second Bedroom Or An Office) With High Ceilings. Excellent Property Built by Tridel and Managed by Crossbridge. In The Heart Of The City's Entertainment And Financial Districts, With Hotel Style Condo Amenities. This Suite Features A Spacious Open Concept Kitchen With Stainless Steel Dishwasher, Granite Countertops, Ceramic Backsplash, Open Concept Living & Dining Room and A Large Den. Close to The Well, Theatres, TIFF, Nobu, Rogers Centre, The Path (Skywalk, UP Express, Union Station), Waterfront, Gardiner and Much More. Amenities Include: Exercise Room, Rooftop Garden Patio With BBQs Lounge Chairs and Dining With Incredible CN Tower Views, Party Room, Indoor Pool, Sauna, Games Room, Theater, 24 Hr Concierge and More. Its Downtown Living At It's Best. (id:59911)
International Realty Firm
4909 - 1080 Bay Street
Toronto, Ontario
U Condominiums By Pemberton Group On Bay Street Close To University Of Toronto. Topped With 4,500 Sq Ft Amenities Area, A Wraparound Balcony (Over 200 Sqft), And Framed By Amazing Views, Look No Further Because Your Search Ends Here Right Now. (id:59911)
Trustwell Realty Inc.
408 - 20 Blue Jays Way
Toronto, Ontario
Rarely Available Large 1 Bedroom + 1 Den (Large Den Is A Separate Room That Can Be Used As A Second Bedroom Or An Office) With High Ceilings. Excellent Property In The Heart Of The City's Entertainment And Financial Districts, With Hotel Style Condo Amenities. Amenities Include: Exercise Room, Rooftop Garden Patio With BBQs Lounge Chairs and Dining With Incredible CN Tower Views, Party Room, Indoor Pool, Sauna, Games Room, Theater, 24 Hr Concierge and More. This Suite Features A Spacious Open Concept Kitchen With Stainless Steel Dishwasher, Granite Countertops, Ceramic Backsplash, Open Concept Living & Dining Room and A Large Den. Close to The Well, Theatres, TIFF, Nobu, Rogers Centre, The Path (Skywalk, UP Express, Union Station), Waterfront, Gardiner and Much More. Its Downtown Living At It's Best. (id:59911)
International Realty Firm
1210 - 35 Hayden Street
Toronto, Ontario
Sophisticated Yorkville Living at 35 Hayden Street Suite 1210. Welcome to elevated urban living in the heart of Toronto's iconic Yorkville. This beautifully updated 1+1 bedroom, 1 bathroom suite offers the perfect fusion of style, comfort, and unbeatable location. Freshly painted and thoughtfully upgraded, the unit features brand-new kitchen cabinetry, brand new flooring, sleek countertops, and stainless steel appliances an ideal setting for modern city life. The open-concept layout seamlessly extends to a private balcony your personal retreat for morning coffee or an evening glass of wine. Floor-to-ceiling windows bathe the space in natural light, enhancing the bright, airy ambiance. The spacious primary bedroom offers tranquility, while the versatile den is perfect for a home office, guest space, or cozy reading nook.35 Hayden is a boutique-style building offering premium amenities: a serene indoor pool, fully equipped gym, stylish party/meeting room, library, guest suites, and 24-hour concierge service. Unmatched in location, you're just steps from Yonge & Bloor, the Mink Mile, world-class shopping, dining, museums, and effortless subway and TTC access placing the entire city at your fingertips. Whether you're looking to live in or invest in one of Toronto's most coveted neighbourhoods, this is a rare opportunity to experience Yorkville elegance with modern ease. Please note: the property has been virtually staged. (id:59911)
Harvey Kalles Real Estate Ltd.
125 Shoreview Place Unit# 314
Hamilton, Ontario
Stunning 1 bedroom 1 bathroom condo in Sapphire complex with private balcony facing ravine. Luxurious upgrades include stainless steel appliances, hickory laminate flooring throughout, upgraded kitchen cabinetry & baseboards. Amenities include party room, fitness room, rooftop terrace. AAA credit preferred. No smoking or pets permitted. Credit report & employment confirmation required with rental application. LA related to Landlord. RSA. (id:59911)
RE/MAX Escarpment Realty Inc.
132 Jackson Avenue
Belleville, Ontario
LOCATION! LOCATION! LOCATION! Country living in the middle of town! The most private and picturesque location bordering the Jackson Woods green-space and park. Walking distance to schools, banks, Quinte Mall, Canadian Tire, and countless restaurants and shops right in the middle of town. Close to the 401 and downtown. Four season family room/addition in the back with Patio door walk-out, Hardwood floors throughout, One built-in gas fireplace in the living room and a separate gas stove in the family room. Finished basement with upgraded insulation in the floors and walls make for a cozy rec-room. High efficiency furnace and A/C with programmable thermostat (both 2009). Updated kitchen with newer convection oven. Two large private decks in the backyard are great for summer parties, Outdoor gas hookup for BBQ. Custom made blinds for window coverings, C/V. Fenced in area for the dog. Close to walking paths, A Mansard style roof means lots of space with four bedrooms upstairs. Great for a home office! Office suite of furniture available at no charge! Large shed for lawnmower and gardening supplies. Large six car driveway, 1 1/2 car garage with garage door opener. Already wired for an additional electrical panel if needed. Quick possession available (id:59911)
Ekort Realty Ltd.
319 Fire Route 4
North Kawartha, Ontario
Welcome to your serene retreat on stunning Stoney Lake! This beautiful four-season cottage offers 1100 sq ft of cozy living space, with 3 bedrooms and 1 bathroom perfect for family getaways or year-round living. Step into an open-concept living area with cathedral ceilings and floor-to-ceiling windows that frame panoramic views of the water, bringing the outdoors in.The heart of the home is designed for gathering, from the spacious living and dining area to the kitchen, all drenched in natural light. Walk out to a massive deck ideal for entertaining or relaxing with your morning coffee. A screened-in porch provides the perfect spot for evening chats, rain or shine. Enjoy 100 feet of pristine waterfront with a private floating dock ideal for swimming, boating, or simply soaking in the sun. Nestled in a quieter part of the lake, you're just a short boat ride to Juniper Island, Carveth's Marina, and Burleigh Falls. Stoney Lake is a gem in the Kawartha's, known for its clear waters, scenic rocky shorelines, and recreational lifestyle. Part of the historic Trent-Severn Waterway, the lake is a haven for boating, fishing, paddleboarding, and year-round adventure. Whether you're looking to create lasting family memories or invest in the ultimate getaway, this property is your gateway to the best of Ontario cottage living. (id:59911)
Royal LePage Proalliance Realty
112 Benton Street Unit# 317
Kitchener, Ontario
STUNNING ARROW LOFTS BOUTIQUE STYLE LIVING. An excellence in design and style! A welcoming hotel feel. 2 parking spaces included in this lease, One is rented and included in the monthly fee. Modern common space featuring luxurious furniture and attention to detail throughout! Fitness facilities, sauna and lovely social room with panoramic views! Spacious theatre room for those movie nights. Outdoor bbq and furniture and seating area for out door dinners Stunning suite features soaring ceilings, nice finishes including granite counter tops and cool layout. Large loft windows providing ample sunshine. Primary bedroom featuring a walk in closet. Washer/ dryer closet with walk in storage space, and additional storage. Nice private balcony. Appliances, air conditioning, blinds, built in tv console and large work station, wardrobe in Primary bedroom. Don't miss out! (id:59911)
RE/MAX Twin City Realty Inc.
6523 Wellington 7 Road Unit# Rs127
Elora, Ontario
Experience the charm and beauty of one of Ontario’s most picturesque communities with this exceptional 1-bedroom + Den, 2-bathroom riverside condo at the prestigious Elora Mill Residences. Just steps from the Elora Mill Spa and offering breathtaking views of the Elora Gorge Falls from your private balcony, this home offers the perfect blend of natural beauty and modern luxury. Inside, the open-concept kitchen, living, and dining areas are flooded with natural light from expansive windows and glass doors that seamlessly connect the interior to the outdoors. The kitchen is a chef’s dream, featuring a large island with stunning waterfall edges, upgraded appliances, and premier lighting, making it perfect for both entertaining and relaxing. The spacious primary suite provides a peaceful retreat, complete with a large walk-in closet and a luxurious ensuite bathroom. Additional features include a convenient laundry closet, an extra 4-piece bathroom, and a versatile Den—each space thoughtfully designed for comfort and functionality. The town of Elora itself is a true gem, known for its vibrant downtown filled with unique shops, local restaurants, and a welcoming atmosphere that effortlessly blends history with modern flair. With scenic hiking trails and nature reserves, Elora is a paradise for outdoor enthusiasts. Just across the nearby bridge, you’ll find yourself in the heart of downtown, where you can enjoy all the local culture, events, and attractions. As a resident of Elora Mill Residences, you’ll enjoy an array of world-class amenities, including a concierge, fitness center, yoga studio, garden courtyard, private dining room, lobby coffee bar, and an outdoor pool overlooking the Grand River. This is more than just a place to live—it’s a chance to immerse yourself in the best of riverside living in one of Ontario’s most desirable communities. Don’t miss the opportunity to call this extraordinary property home! (id:59911)
Corcoran Horizon Realty
Upper - 288 Johnson Drive
Shelburne, Ontario
Spacious And Elegant 4 Bedroom Upgraded Detached Home W/Separate Living And Family Room, Beautiful Open Concept Kitchen Over Looking The Family Room And Walkout To Backyard. Main Floor Laundry And Garage Access, 4 Large Full Sized Bedrooms Upstairs With 3 Of Them Having Their Own Washrooms. Master Bedroom Includes A Oversized Walk In Closet. 2 Parking included Driveway With No Sidewalk! Boasting A Fully Fenced Yard. This Home Will Be Sure To Impress! Garage storage and basement not included. Upper Portion For rent only. 2 parking spots on driveway, 60% utilities paid by upper tenant. No smoking, no pets. (id:59911)
Coldwell Banker Sun Realty
1008 - 450 Dundas Street E
Hamilton, Ontario
Welcome to modern living at Trend 1! Modern meets cozy in this 657 square foot unit with 1 bedroom plus den. This unit features gorgeous wood look flooring, four stainless steel appliances included ceramic top stove, eat at breakfast bar, LED pot lights, separate den, in suite laundry, bedroom with floor to ceiling window and double sized closet, and a four piece bath with soaker tub. This unit is filled with light and has gorgeous views from the balcony. Amenities include use of one underground parking space, one locker, BBQ area, gym, party and games room and roof top patio. Close to parks, trails waterfalls, restaurants and shops, and downtown Waterdown and all it has to offer. (id:59911)
Royal LePage Burloak Real Estate Services
182 Highbury Drive
Hamilton, Ontario
Welcome to this charming, well-maintained, move-in ready freehold townhome offering generous living space & abundant natural light. Sought after design with open concept main floor, floating staircase, skylight & master bdrm on its own level with ensuite. Spacious finished basement is perfect for a rec room or home office. Hardwood floor on main level recently refinished, 2nd floor features laminate flooring and 2nd floor laundry. Beautiful deck completed in 2023 is perfect for outdoor entertaining. Key recent updates: New roof (2022), New furnace (2021), New Deck (2023),New washer & dryer (2024), New Fridge (2024). Owned water-heater. Attached only by garage on one side. Great family friendly location minutes from hwys, shopping, restaurants, walking distance to schools and parks. 1.5 car garage and 4 car driveway. (id:59911)
Ipro Realty Ltd.

