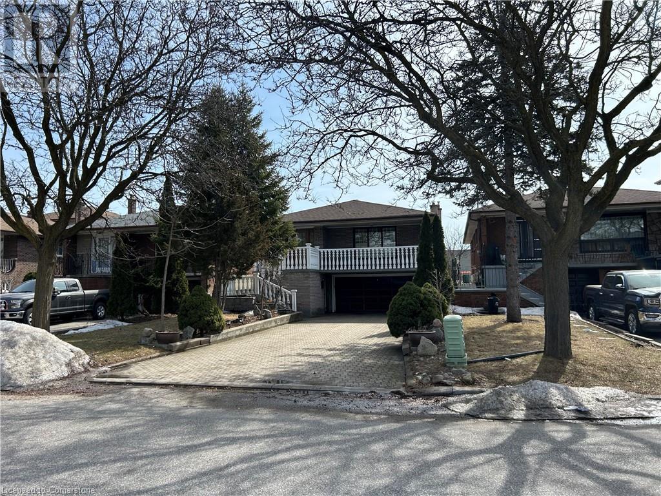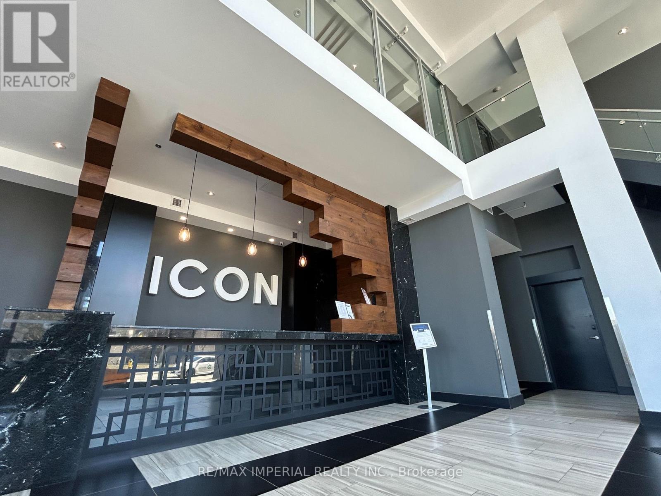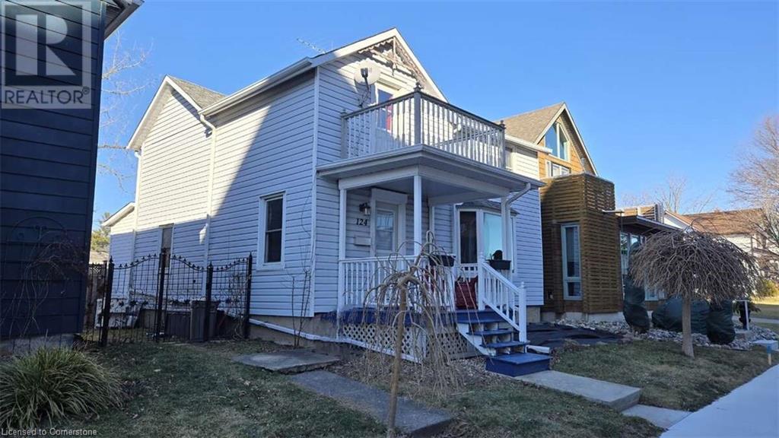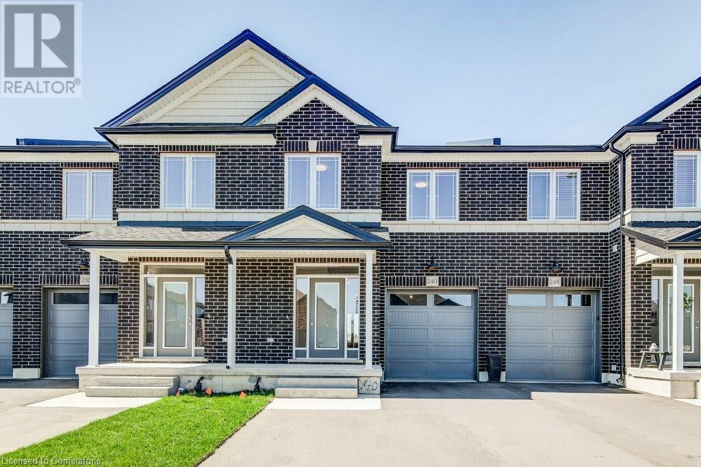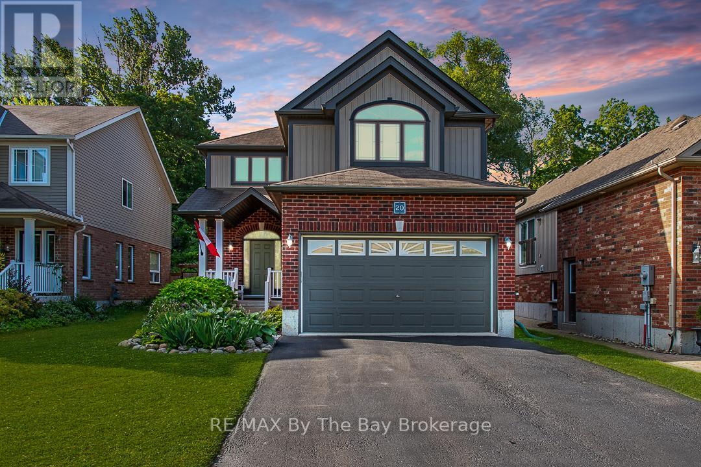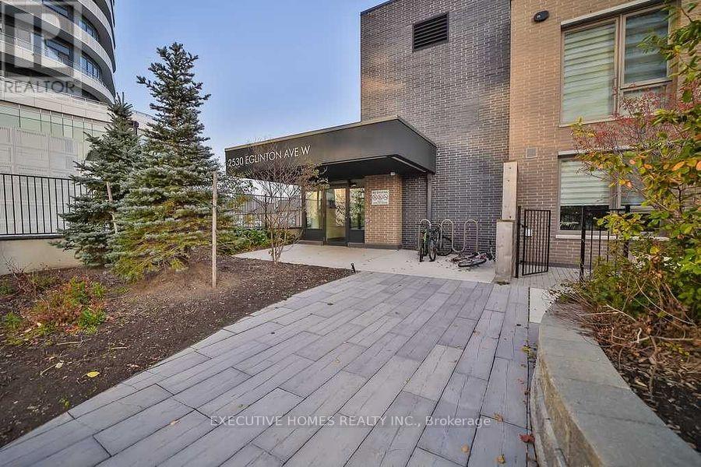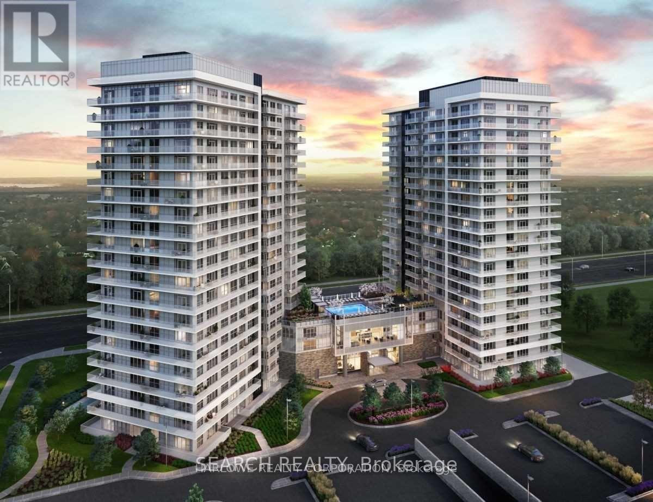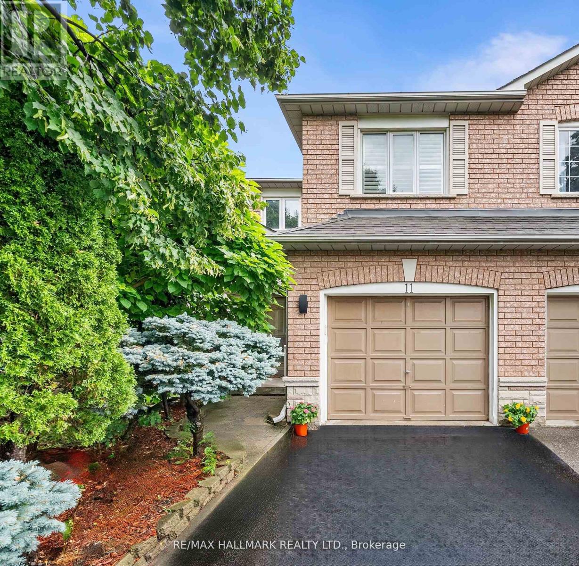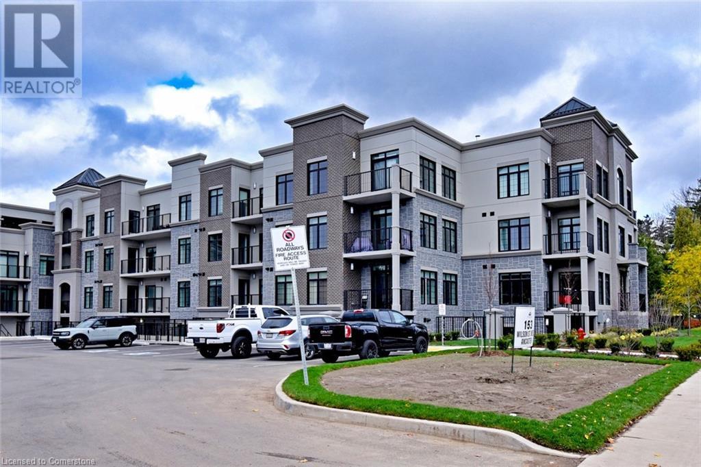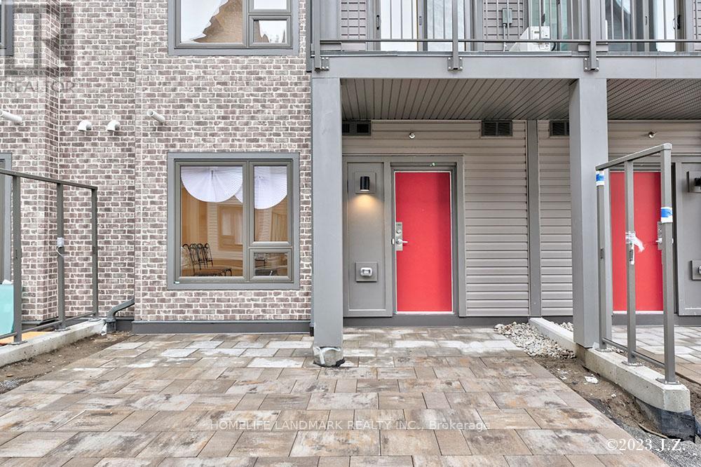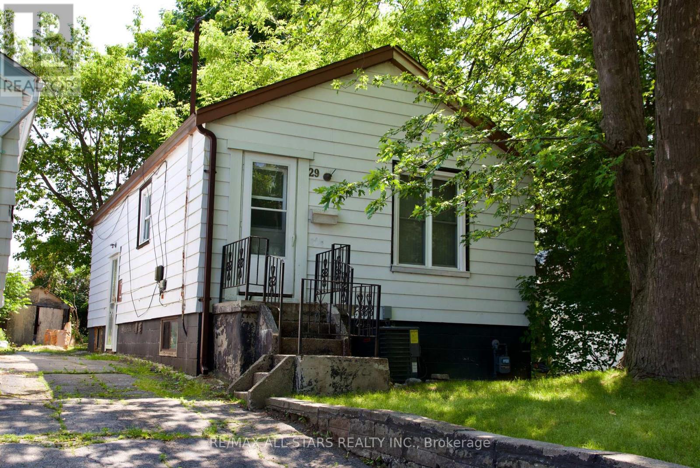24 Coronation Parkway
Barrie, Ontario
SOUGHT AFTER SOUTH-END BARRIE HOME, FULLY FINISHED, PERFECTLY LOCATED, READY TO CALL HOME! This beautifully maintained home is a fantastic opportunity to settle into one of Barrie’s most desirable south-end neighbourhoods - ideal for families, commuters, and investors alike. Located in sought-after Innishore, the home is just steps from Coronation Park and close to environmentally protected land with peaceful public hiking trails. Commuting is a breeze with the Barrie South GO Station only 5 minutes away and quick access to Highway 400. In just 15 minutes you can be in downtown Barrie, relaxing at Centennial Beach, or enjoying waterfront dining and entertainment at Friday Harbour Resort. Schools, restaurants, grocery stores, and other everyday essentials are all conveniently close by. The home boasts timeless curb appeal with a classic brick exterior, sleek black accents, and clean concrete steps on a neatly kept lot. Inside, the bright and open main floor features a spacious kitchen, dining, and living area with sliding glass doors leading to a large back deck and fully fenced yard. Upstairs, three generously sized bedrooms provide ample closet space, while the finished basement features a versatile rec room or den along with en-suite laundry. Carpet-free throughout and move-in ready, this #HomeToStay delivers the convenience, space, and unbeatable location you’ve been waiting for - just unpack and start living the lifestyle you love! (id:59911)
RE/MAX Hallmark Peggy Hill Group Realty Brokerage
85 Downsview Avenue
North York, Ontario
Welcome to 85 Downsview Avenue ... this well kept spacious raised bungalow has 3 bedrooms with double car garage and interlocking driveway! A roomy entrance invites you into the main floor where you'll find a spacious living room, dining room, 3 large bedrooms with hardwood floors and wooden shuttered windows throughout, 5 piece bathroom and an eat in kitchen. Side access door to a huge south facing backyard ... a gardeners delight! Follow the wood wainscotting downstairs to a finished recreation room with gas fireplace, large laundry room, second 3 piece bathroom, cold cellar and mud room with exit / access to double car garage. Lots of storage/closet space throughout the home. Roof, Furnace, Air Conditioning all under 5 years old. This great location is close to Humber River Hospital, step from TTC, Schools, Grocery shopping and Parks with easy access to Highways 401/400 and Black Creek Drive (id:59911)
Comfree
319 - 101 Shoreview Place
Hamilton, Ontario
Welcome To The "Only 6 Years Old" Sapphire Condos, Situated A Stones Throw From The Gorgeous Views Of Lake Ontario Without Compromising On Being Near To Main Freeway Access. Be One Of The The First To Live In This Spacious Unit Which Is One Of The Larger One Bedroom Models, Easily Apparent With The Large Walk-In Closet And Larger Living/Dining Room Area. Includes Stainless Steel Fridge, Stove And Dishwasher That Have Only Been Lightly Used. Ensuite Washer And Dryer. Walking Distance To Beach An dParks, With Easy Access To Shopping And The Freeway. 1 Underground Parking Spot And 1 Large 7 By 5 Ft Locker. Heating And Cooling Are Included! So Tenant Utilities Will Remain Low, Just Covering Electricity And Water. Book Your Showing Today! (id:59911)
Sutton Group Quantum Realty Inc.
721 - 212 King William Street
Hamilton, Ontario
This Exquisite Kiwi Condo, Crafted By Rose haven Homes, Is Awaiting Its Inaugural Residents. Situated In The Heart Of Hamilton's Vibrant Art Scene At 212 King William, This Unit Offers 540 Square Feet Of Luxurious Interior Living Space Complemented By A 93-square-foot Balcony, Providing Breathtaking City Views. The Unit Boasts Elegant Laminate Flooring Throughout And 9-foot High Ceilings. Its Location Near Transit, Shopping, Restaurants, Schools, And Highways Ensures The Utmost Convenience. (id:59911)
Sutton Group - Summit Realty Inc.
N2502 - 330 Phillip Street
Waterloo, Ontario
**Experience Luxury Living at the Icon Condo** Discover upscale living in this impressive unit located in the prestigious Icon Condominium, ideally positioned directly across from the University of Waterloo and just a short walk to Wilfrid Laurier University. Perfect for students, professionals, or investors, this location offers unbeatable convenience.The bright and spacious unit features an open-concept layout flooded with natural light from expansive windows. It is literally a 3 bedrooms (builder call it a 2-bedroom plus den, the den includes a window) and functions perfectly as a third bedroom ideal for maximizing rental potential. Enjoy resort-style amenities, including a rooftop patio with stunning views, a fully equipped fitness center, basketball court, sauna, yoga studio, game room, study lounge, and 24/7 security for peace of mind. Pet-friendly (cats and dogs allowed) and includes one locker for extra storage. Whether you're looking to live in or invest, this is luxury, comfort, and convenience all in one. One locker included! (id:59911)
RE/MAX Imperial Realty Inc.
13 - 61 Soho Street
Hamilton, Ontario
Welcome to 61 Soho Street- a stunning, 1602 sq ft freehold end-unit townhome built in 2023, nestled in the sought-after Central Park community. This beautifully designed home offers an open-concept main floor featuring a spacious living and dining area, perfect for both everyday living and entertaining. The modern kitchen boasts stainless steel appliances, quartz countertops, and sleek, durable flooring that adds style and easy maintenance. The bright and airy great room offers large windows and a patio door to enjoy serene sunset views. Upstairs, you'll find 3 generously sized bedrooms, 2.5 bathrooms, and the convenience of second-floor laundry. This location is a commuters dream with quick access to highways and public transit. You'll also enjoy close proximity to shopping centers, schools, parks, a movie theatre, and a recreation centre. Move-in ready and filled with modern touches- this home has everything you're looking for ! (id:59911)
RE/MAX Escarpment Realty Inc.
374 Brunswick Street
Hamilton, Ontario
Welcome to 374 Brunswick! This 1.5 storey home sits on a double fully fenced lot with potential for severance, offering 3 bedrooms, 2 full baths, and a fully finished in-law suite with a separate side entrance - perfect for multi-generational living or rental income. Located in a quiet, family-friendly neighbourhood, the home features a welcoming front porch and a double driveway with parking for up to 5 vehicles. A sun porch off the back of the home provides a peaceful space to start your day. The basement includes a spacious second kitchen, open-concept family room, additional bedroom, second bathroom, and ample storage - all brightened by above-grade windows. With mature trees, generous outdoor space, and endless possibilities, this property is a rare find with exceptional flexibility and value. (id:59911)
RE/MAX Escarpment Realty Inc.
124 South Street
Gananoque, Ontario
For more info on this property, please click the Brochure button. Step into history and charm with this delightful 3-bedroom, 1.5-bathroom character home, nestled in the heart of Gananoque's sought-after South Ward. Built in 1900, this two-story house offers a perfect blend of timeless charm and modern convenience, with 1,236 square feet of living space situated on a manageable 3,500-square-foot lot. From the moment you arrive, the home welcomes you with its classic architecture and inviting presence. Inside, you'll find three well-appointed bedrooms and a spacious layout that lends itself perfectly to both family living and entertaining. The upstairs balcony provides stunning views of the nearby Saint Lawrence River, creating a serene retreat for morning coffee or evening relaxation. The location is truly unbeatable. Just steps away, you'll find the breathtaking Saint Lawrence River, Gananoque's vibrant cruise line, the renowned 1000 Islands Playhouse, and a host of bars and restaurants that make this community so lively. Whether you're an outdoor enthusiast or a cultural connoisseur, this home places you in the heart of it all. Practicality meets charm with off-street parking for three vehicles and a large shed offering ample storage space. The fenced-in backyard provides a private oasis for gardening, entertaining, or simply unwinding in your own outdoor haven. This home offers a unique opportunity to own a piece of Gananoque's history while enjoying the best of modern living. Don't miss out on the chance to call this South Ward gem your own! (id:59911)
Easy List Realty Ltd.
240 Keeso Lane
Listowel, Ontario
Limited Time Offer: Finished Basement Included - Welcome to 240 Keeso Lane in Listowel. This two-story townhome built by Euro Custom Homes has 2300 sq ft of living space of which 1820 sq ft are on the Main and Second floor and has three bedrooms and three bathrooms. Upon entering the home you will be impressed by the high ceilings and bright living space including the kitchen with ample storage that features a walk-in pantry and island overlooking the open concept living space. Walk through the sliding doors off the back onto your finished deck and enjoy the afternoon sun. The second floor boasts three spacious bedrooms, and two full bathrooms. The primary bedroom has two walk-in closets and the ensuite features a double sink and a tiled shower. The laundry room is ideally located on the second level and features a sink. The property will be finished with sodding, asphalt driveway, and wooden deck off the back. This townhome is ideal for young families looking more living space but still having the comfort of a new build home or professional couples looking for low maintenance home. Tarion Warranty is included with this home. (id:59911)
Coldwell Banker Peter Benninger Realty
20 Lynden Street
Collingwood, Ontario
Are you looking for a modern family home in the Admiral School District. Somewhere in walking distance to Collingwood's 2 high schools & the Georgian Trail System but only 10 minutes drive to Ontario's largest ski resort? Do you dream about home with its own back yard oasis, an in ground pool and no neighbours behind? It's obvious as soon you arrive in Lockhart Meadows how meticulously the home has been cared for. Five star curb appeal is just the beginning and a combination of luxury and comfort. Inside there is all the room any family could wish for with over 2,100 sq ft of living space above grade & a fully finished basement. The main floor foyer immediately prescribes the sense of space. A separate dining room (currently used as office), open plan eat in kitchen & great room highlight both the practicality and flexibility of this Karleton model. 3 bedrooms on the second floor will easily accommodate a king bed, all with walk in closets. Elegant master with a 5 piece en suite including a separate tub and shower. During the cooler months when enjoying the outside oasis is not so practical the basement will surely a favourite spot. Cosy rec room for winter nights plus another huge bedroom with semi en suite amplifies the sense of space. Plenty of storage. No expense has been spared ; exemplified by the porcelain tiles, granite counter tops, pot lights and upgraded kitchen cabinets. The backyard if anything exceeds the expectations set inside. Walk out of the kitchen in to an area made for relaxation and fun. Any family will spend many many days making memories in the pool. The hot tub and raised fire pit area will come a close second and the custom interlocking stone draws everything together. Location is always important . As well as walking distance to schools the home is close to Collingwood downtown stores, the YMCA and hospital. Ontarios largest ski resort, the Village At Blue mountain is 10 minutes drive away for both winter and summer fun. (id:59911)
RE/MAX By The Bay Brokerage
1698 Weston Road
Toronto, Ontario
A 3000 Sq Ft Corner Property Currently Tenanted As A Car Dealership. Lease is up December 31st 2025. Great Redevelopment Opportunity With The Up Express Go Station Across The Street. (id:59911)
Keller Williams Legacies Realty
106 - 2530 Eglinton Avenue W
Mississauga, Ontario
Located in one of the prime locations in Mississauga, ON. The property is close to top-rated schools (John Fraser, Gonzaga and Credit Valley), shopping malls and parks. This rare 4-level executive townhome offers 9-foot ceilings, features 3 bedrooms, 3 bathrooms and 1 underground parking spot along with a 100 sq ft storage locker. Modern open concept kitchen, front patio, with extended cabinetry, quartz counter-top, private rooftop terrace, access to Arc condo amenities, steps to Credit Valley Hospital, schools and public transport. (id:59911)
Executive Homes Realty Inc.
1503b - 4655 Metcalfe Avenue
Mississauga, Ontario
1 B+D Condo with a large balcony in the heart of Central Erin Mills. It has two full washrooms, one parking space, and a locker. Steps to Erin Mill Town Centre, Walmart, Restaurants, Park, Bus Stop, Schools, Hospital and a quick HIY access. Landscaped grounds and Gardens with a Rooftop Outdoor Swimming Pool. Terrace, Lounge, BBQS. 24-hour Gym, children's playground, Guest Suites, Games Room and more. Internet is included, and water leak sensors are in the washrooms and kitchens. 9" smooth ceilings, Laminate flooring, Stone Counter Top, Window Blinds and SS Appliances (id:59911)
Search Realty
21 Ridgegate Crescent
Halton Hills, Ontario
Entire Property for Rent* - Perfect for Families! Featuring a 3 bed 3 bath townhouse on a premium lot in a 10/10 neighbourhood tucked away on a quiet, family-friendly street. You are minutes from parks, and all the amenities you need. 8 Year Old Home Features ,9 Ft Smooth Ceiling On Main Floor & High End S/S Appliances+ Oak Staircase With Metal Pickets + Beautiful Light Fixtures , Freshly Painted and No carpet in whole house.,House Offers Private Driveway With W/O To Backyard.Amazing Location! Perfectly Situated Close To All Amenities Including Minutes Drive To Georgetown Go Station. (id:59911)
Save Max Real Estate Inc.
1245 - 35 Viking Lane
Toronto, Ontario
This recently renovated 1 Bed 1 Bath condo is located in the highly sought-after Nuvo building by Tridel, offering stunning views of Toronto. Just steps from Kipling TTC subway/bus terminal, Go Station and the MiWay bus terminal, with easy access to the airport, Hwy 427 and QEW. Enjoy walking to restaurants, grocery stores and parks. Residents have access to an indoor pool, hot tub, sauna, steam room, fitness center, outdoor terrace, party room, guest suites and 24/7 security. The unit also includes a prime underground parking spot conveniently located near the elevator. Buyers or their agents must do their due diligence reg prop tax, maint fee etc. RREB related to the Seller (id:59911)
RE/MAX Real Estate Centre Inc.
4168 Rawlins Common
Burlington, Ontario
This 3-bedroom townhome in the desirable Millcroft community blends contemporary style with inviting warmth, creating a cozy yet modern atmosphere throughout. Thoughtfully designed, it offers exceptional use of space with a fully finished basement and a beautifully landscaped backyard perfect for relaxing or entertaining.Within the Millcroft school catchment area this home offers fine finishes throughout, including hardwood flooring on the main and second levels, a stunning feature wall with fireplace and symmetrical built-ins in the living room, and decorator lighting and wall colours throughout.The bright eat-in kitchen walks out to a composite deck and private, landscaped yardperfect for entertaining or relaxing outdoors.Upstairs features three spacious bedrooms plus a versatile loft office area ideal for working from home. The fully finished basement boasts vinyl flooring, potlights, a gym area, laundry room, and a custom built 3-piece bathroom with a luxurious steam shower..your very own spa retreat! Full list of Upgrades in attachments ..just some to include:Reverse Osmosis System & Steam Shower (2017)Roof, Sump Pump w/ Backup, Furnace, Tankless Water Heater (2018) Heat Pump for AC and Furnace (2023)Enjoy the convenience of being steps to Haber Rec Centre, Hayden Secondary School, golf course, shops ,parks, and trails. Small road fee 110.37 monthly. This is where timeless comfort meets contemporary living at its finest ...don't miss this incredible opportunity! (id:59911)
RE/MAX Aboutowne Realty Corp.
1565 Evans Terrace
Milton, Ontario
Welcome To This 30 ft Wide, Stunning, Fully Renovated, Move In Ready , Executive Semi-Detached Home in the Prime Location of Milton( 5 min Drive to Hwy 401). With modern upgrades and thoughtful features, this home is the perfect blend of style, luxury, comfort, and convenience. Filled with Natural Light, No Houses at the front, this carpet free Home is situated in Family Friendly Clarke Neighbourhood known for schools with good ratings, trails, parks, and sports fields.. Featuring 2300 Sq Ft of Functional Living space is ideal for a growing family. The Welcoming Covered Porch will lead you to the Main Level with a Designated Living Room&Dining Room Family Room , and Remodelled Modern Kitchen (2022) with Ample quartz counter space,cabinets, Island, new Fridge , Gas Range, updated powder room (2025) Walk-out option to the deck for entertaining. Modern Oak Stairscase with lead you to 2nd Level Featuring Decent Size Rooms&Oversize Primary Bedroom , updated bathrooms( 2025) , Laundry (New washer/dryer 2022) for enhanced Convenience. Fully Finished Basement ( 2020) with direct access from garage , features 1 bedroom, 3 pc bath , rec room with wet bar , and professionally finished theatre room is the most ideal for In-Law Suite or Additional living space for entertaining family&friends. No Side Walk allows 2 cars in the driveway. (id:59911)
RE/MAX Real Estate Centre Inc.
11 Alberta Drive
Vaughan, Ontario
Check The Pride Of Ownership In This Stunning 3 Plus Bedroom Semi-detached House Laid On Premium Part Of Don River West Branch Ravine Sunken In Natural Lights With Windows Wrapping the House; Professionally Landscaped Front and Backyard; Walk-out Deck From An Open Concept Breakfast Area; Thousands Spent on Quality Upgrades Throughout; Engineering Hardwood Floors; High Ceilings; Upgraded Modern Light Fixtures; Upgraded Kichen Cabinetry; Quartz Countertop & Updated Appliances; Remote Garage Door Opener. The Basement's Spacious Rec Room Can Be Used As An Additional Extra-Large Bedroom. **EXTRAS** Custom California Shutters, All Existing Light Fixtures, Appliances, Mirrors And Remote Garage Door Opener. (id:59911)
RE/MAX Hallmark Realty Ltd.
1273 Peelar Crescent
Innisfil, Ontario
Quality Built "Killarney Model" End Unit 4 Bedroom 1925 Sqft Freehold Townhome. Full Of Upgrades, 9Ft Ceilings on Main Floor, Large Kitchen with Granite Countertops, Island, Breakfast Area. Great Neighbourhood, Close to Lake, Shopping, Schools. Immediate Possession. (id:59911)
RE/MAX Experts
153 Wilson Street W Unit# 103
Ancaster, Ontario
Welcome to this stunning 2-bedroom + den, 2-bath Clearview model condo, offering 1,146 sq. ft. of modern elegance. Situated on the main level, this unit boasts both a 50 sq. ft. balcony and a spacious 190 sq. ft. terrace, perfect for outdoor relaxation or entertaining. Designed with high-end finishes and $51,000 in structural upgrades, this home features an open-concept layout, a 10 LED potlight package, and sleek contemporary details throughout. The versatile den provides extra space for a home office or guest area. Enjoy premium building amenities, including gorgeous rooftop terraces, a fully equipped fitness space, and an elegant party room. A storage locker adds extra convenience. Located in a sought-after community, this luxurious condo offers the perfect blend of style and functionality. Don’t miss your chance to call this exceptional space home! (id:59911)
The Effort Trust Company
412 - 2916 Highway 7 Road
Vaughan, Ontario
THIS WARM HOUSE LOCATED AT VAUGHAN DOWN TOWN , 40 MINUTES TO DOWN OF TORONTO, 30 MINTES TO BRAMPTON, 20 MINUTES TO MISSISSAUGA ,1+1 BEDROOM ( DEN CAN BE 2ND BEDROOM WIHT CLOSET) 9FT. CEILING, LAMINATE FLOOR THRU-OUT, OPEN CONCEPT KITCHEN WITH GRANITE COUNTER TOP, AMAZING FACILITIES, EXCLUSIVE ELEVATOR FOR 2-5 FLOOR RESIDENCES. (id:59911)
Homelife/bayview Realty Inc.
1302 - 2635 William Jackson Drive
Pickering, Ontario
Welcome To Your Dream Home In Prime Pickering! This Stunning Stacked Townhouse Features 2 Spacious Bedrooms plus den, 2 Modern Baths, And Premium Finishes. Enjoy Picturesque Views Of The Golf Course And Conservation Area, With Quick Access To Highways And Retail Stores. Everything You Need Is At Your Fingertips. Don't Miss Out On This Opportunity To Call This Beautiful Property Your New Home! (id:59911)
Homelife Landmark Realty Inc.
1213 - 330 Mccowan Road
Toronto, Ontario
Clean And Bright 2 Bedrooms And 2 Bathrooms, Condo Close To All Amenities, Modern Kitchen, Custom Designed Kitchen W/Granite Countertop, New floor, Stainless Steel Appliances, Lots Of Windows, Walking Distance To School, Ttc And Shopping, Outstanding Floor Plan, Close To All Amenities, School, Ttc, Walking Distance To Shopping, Park, Place Of Worship, 20 Min. Ride To Downtown (id:59911)
Exp Realty
29 North Woodrow Boulevard
Toronto, Ontario
EXTRA DEEP (25*140 FT) LOT DETACHED HOME IN HIGH DEMAND CLAIRLEA-BIRCHMOUNT, CLOSE ACCESS TO TTC, GO TRANSIT, SCHOOLS, SHOPPING AND MORE. OPPORTUNITY FOR BEGINNERS, INVESTORS, BUILDERS, HANDY PEOPLE. THIS BUNGALOW HAS GREAT BONES AND JUST NEEDS THAT SPECIAL TOUCH TO MAKE IT A PERFECT HOME. POTENTIAL BASEMENT WITH SEPARATE ENTRANCE. PROPERTY WILL BE SOLD AS-IS CONDITION NEITHER SELLERS NOR AGENTS WARRANT THE RETROFIT STATUS OF THE BASEMENT (id:59911)
RE/MAX All-Stars Realty Inc.

