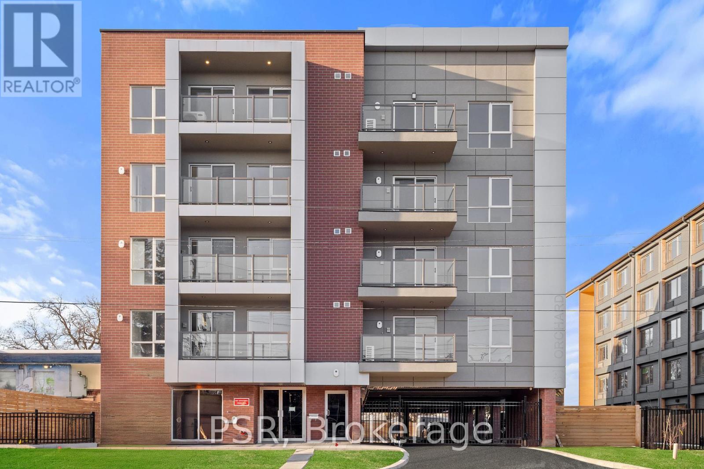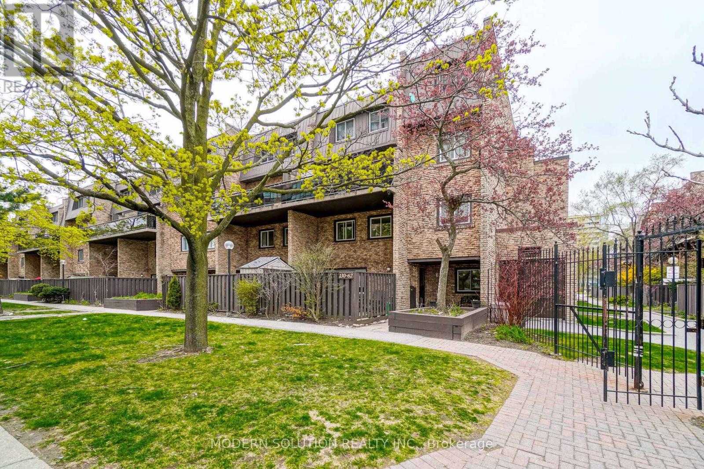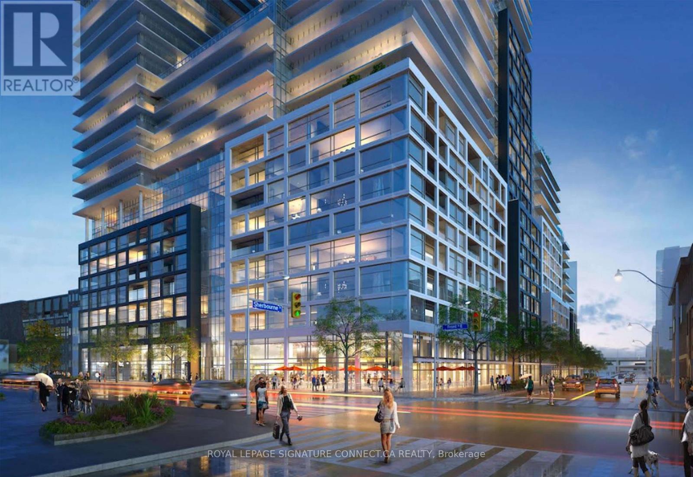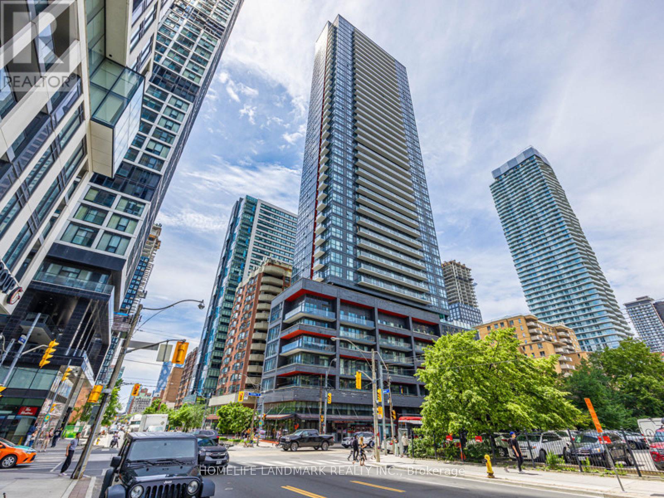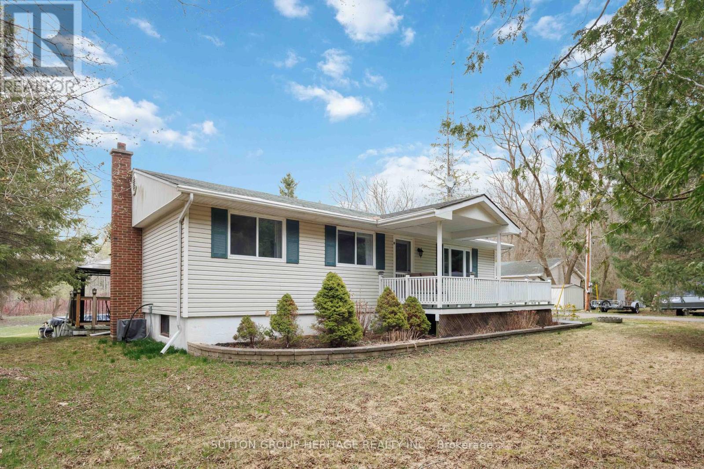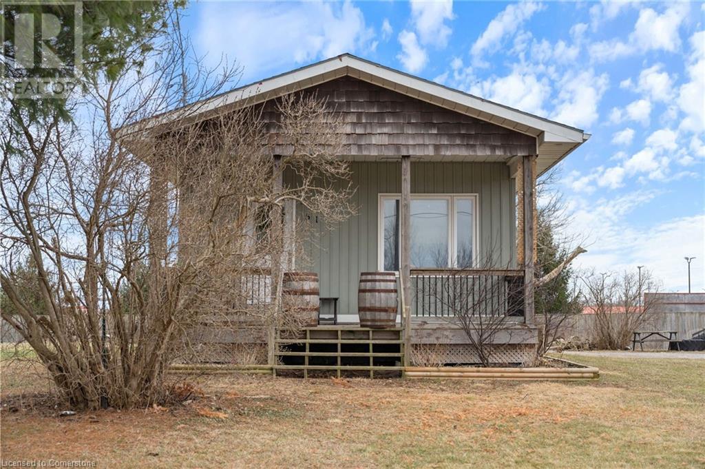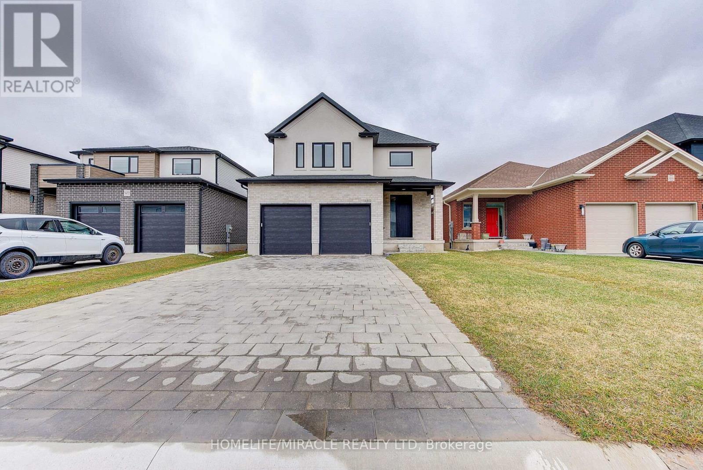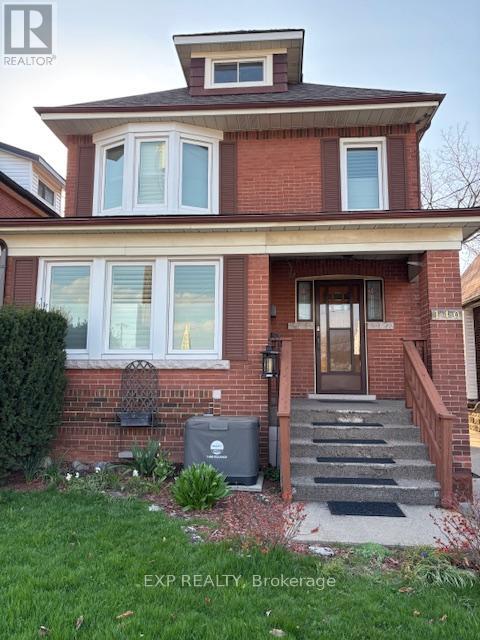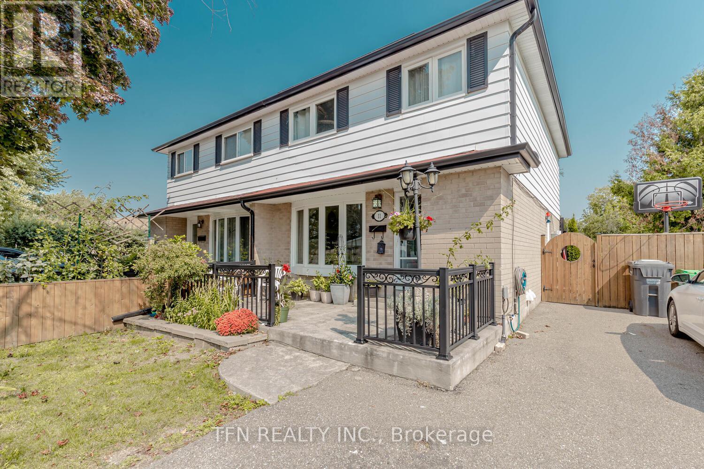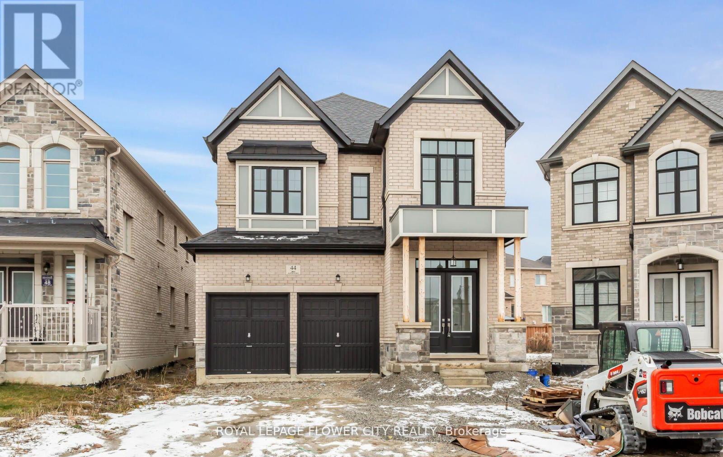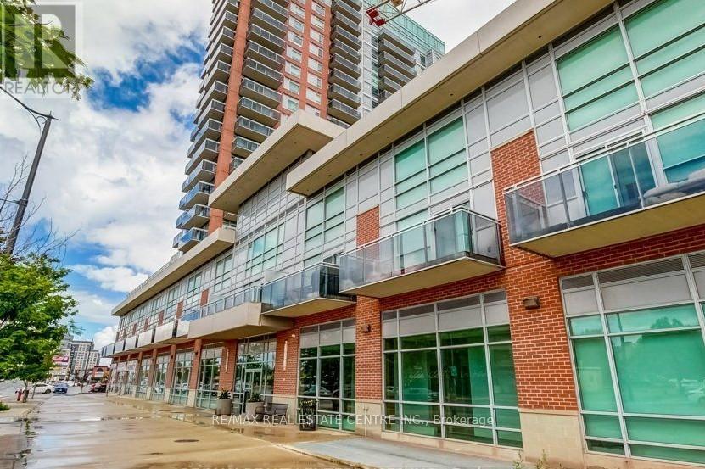A - 240 Highfield Road
Toronto, Ontario
Welcome to this bright and spacious 2-bedroom apartment featuring a large private east-facing deck perfect for enjoying your morning coffee in the sunshine. Located on a quiet, tree-lined residential street, just steps from the 24/7 Gerrard St. East streetcar and a short ride to Greenwood Subway, this unit offers the best of city living without the hassle of elevators or high-rise buildings.Situated in the heart of trendy Leslieville (Greenwood & Gerrard), you're minutes from downtown Toronto and just around the corner from The Beaches, India Bazaar, Riverdale, Greektown, and East York. Enjoy local favourites like Mahas, Sanagans Meat Locker, Moti Mahal, Good Behaviour Ice Cream, and Glory Hole Doughnuts. With No Frills, parks, gyms, schools, and every amenity you need at your doorstep, this is a lifestyle location that checks all the boxes. Minutes Away From TMU (Ryerson) Univ, Univ Of Toronto & George Brown College. Close To The Dvp & Gardiner. + Hydro. Private Parking available speak to LA. Available June 1 - don't miss out! (id:59911)
Keller Williams Advantage Realty
146 Coleridge Avenue
Toronto, Ontario
Top To Bottom updated 3+2 Bedrooms, 3 Washrooms Bungalow In Prime East York Area, Walking Distance To Woodbine Subway, Modern Kitchen With Quartz Counter-Top, All 3 Washrooms Are Newly Done, Basement Has Separate Entrance And A Kitchen, Washroom 2 Bedroom And Huge Living/Dining Self Contained Apartment, Close To All Amenities , 15-20 Min. Drive To Downtown! (id:59911)
Exp Realty
201 - 61 Orchard Park Drive
Toronto, Ontario
Step into exceptional craftsmanship and modern elegance with this brand-new, move-in ready masterpiece. Built with top-of-the-line materials and meticulous attention to detail, this stunning home offers a spacious, never-lived-in design that exudes both sophistication and comfort perfect for end users and investors alike. The open-concept layout is designed to impress, featuring soaring ceilings, expansive windows that flood the space with natural light, and premium flooring throughout. The state-of-the-art designer kitchen is a chefs dream, boasting sleek cabinetry, lavish countertops, and top-tier appliances a perfect blend of style and functionality. Every corner of this home showcases impeccable workmanship and high-end finishes, ensuring luxury without compromise. Forget renovationsjust move in and experience effortless living. Unbeatable Location & Investment Potential. Nestled in West Hill, this home is steps from TTC, GO Train, and the highly anticipated LRT, with seamless access to the 401, DVP, and downtown Toronto. Enjoy the convenience of being minutes from top-rated schools, premier shopping, lush parks, and a thriving dining scene. With booming development, increasing property values, and high rental demand, this is more than just a home its a strategic investment in prime real estate. Opportunities like this don't last schedule your private showing today! (id:59911)
Psr
62 - 130 Ling Road
Toronto, Ontario
Welcome to this charming residence, ideally situated in a picturesque, park-like neighborhood within a vibrant community! Boasting 3+1 generously sized bedrooms and 2 bathrooms. This home also features a versatile den on the second floor, ideal for a home office or additional storage space. The property has been extensively renovated from top to bottom, showcasing a fully modernized sleek kitchen with quartz countertops and stainless steel appliances. The home is further enhanced by stylish overhead lighting all throughout, fresh paint, and custom-built European-style shelving in all closets, among many other thoughtful upgrades. This home offers a wealth of potential, providing an enriching lifestyle for those seeking an authentic and dynamic community experience. Conveniently located just steps from TTC, schools, shops, parks, and places of worship, and only minutes from the 401. This is a prime opportunity for both first-time buyers and savvy investors! (id:59911)
Modern Solution Realty Inc.
1 Pollard Drive
Toronto, Ontario
Charming 3-Bedroom Bungalow for Lease in a Prime Location! This beautifully maintained bungalow offers hardwood floors throughout, a spacious living/dining area with crown molding and a bay window, and a modern kitchen with tile flooring, stainless steel appliances, and an eat-in area. The home features three generously sized bedrooms with ample closet space, a renovated 3-piece bathroom, shared laundry facilities, and access to a fenced backyard. With ample parking, this home s perfect for families or professionals. Situated in a highly sought-after neighborhood, it is steps from public transit, parks, schools, and shopping, with easy access to Highways 401 and 404for seamless commuting. Don't miss out schedule a viewing today! Extras: Utilities are not included in lease price. (id:59911)
RE/MAX Prime Properties
Th108 - 60 Princess Street
Toronto, Ontario
Welcome to Time & Space by Pemberton! A stunning residence in a prime downtown location at Front St E & Sherbourne, just steps from the Financial District, Union Station, St. Lawrence Market, and the Waterfront! This beautifully upgraded 3-bedroom unit boasts a spacious and functional layout, designed for modern city living. Enjoy the added convenience of 2 premium parking spots side-by-side and a locker rare bonus in the heart of downtown! Flooded with natural light, this Southwest-facing suite features a large terrace, perfect for soaking in breathtaking city views. Indulge in top-tier amenities, including an infinity-edge pool, rooftop cabanas, outdoor BBQ area, games room, state-of-the-art gym, yoga studio, and stylish party room. Bonus: The seller can add a door to the third bedroom upon request! Don't miss this incredible opportunity to own a slice of luxury in one of Toronto's most sought-after communities. (id:59911)
Royal LePage Signature Connect.ca Realty
1402 - 159 Dundas Street E
Toronto, Ontario
Enjoy Upscale Living At PACE Condos! This Spacious 1 Bedroom Unit Features South Exposure, Floor To Ceiling Windows Offering Plenty Of Natural Light, Large Balcony, Modern Kitchen With Built-in Appliances, Granite Counters, And His And Hers Closet. Conveniently Located Within Minutes To Ryerson University, Eaton Centre, And Everything The Downtown Toronto Core Has To Offer! Must See! Don't Miss Out! (id:59911)
Homelife Landmark Realty Inc.
5 Jardin Hill Court
Toronto, Ontario
RARE-FIND, GREAT OPPORTUNITY, New Renovation, a Rare property with a Potential Solid Income Of Spacious Home On Premium Land,Designed for modern living, revitalized with style, and seamlessly integrated into its natural surroundings. Nestled in a quiet, mature, and cozy neighbourhood , this home is a perfect blend of indoor and outdoor living. This Stunning Home Exudes Elegance And Sophistication, Featuring Thoughtfully Curated Renovations And Stylish Dcor. Every Detail Has Been Meticulously Crafted, From Good Finishes To Custom-built Features, Creating A Seamless Blend Of Functionality And Aesthetics. With A Refined Color Palette, Good Textures, And A Harmonious Flow, This Home Offers A Unique Living Experience For Those Who Appreciate Timeless Design And Impeccable Taste. Spacious Breakfast Area With Sliding Door & Effortless Walkout To A Beautifully Landscaped Backyard Oasis sun room. .Super Huge Size ( 3368 Sqft, Not Including In Bsmt) Bright And Spacious Gorgeous South View House, Highlighting Exquisite Craftsmanship/High Ranking School Zone( A.Y Jackson S.S)/ Minutes To Subway,Hwy 404,401/Amazing Super Large 4 Bedrm / Hardwood Floors Thru Out/ Nature Light Filled/ Spiral Staircase/ Prof Fin Bsmt W Guest Bedrm/Prof Landscaped,Lush Garden/Enclosed Front Porch/Extra Sun Rm/Double Garage/Interlock Driveway(4 Cars Parking)/You Will Love It!!.Such Quiet And Safe Neighborhood/Cul De Sac/Move In Condition-Idealy for new comers !!!Extras: (id:59911)
Exp Realty
Basement - 12 Shippigan Crescent
Toronto, Ontario
Furnished/Short Term. This cozy basement apartment is available for lease in a peaceful North York neighborhood, offering a quiet retreat while being conveniently close to Seneca College, IKEA, and major highways (401 & 404). It's also just minutes from Fairview Mall, making shopping and amenities easily accessible. Public transportation is a breeze with TTC subway and bus stops only a short walk away, perfect for students or professionals who rely on transit. The tenant will be responsible for 1/3 of the utilities and must provide tenant insurance(minimum liability is acceptable too). Please note, there is no parking available with the unit. This is an excellent opportunity for anyone looking for a comfortable, well-connected living space in the TTC/subway line. Don't miss this opportunity to live in this freshly renovated with separate entrance unit. (id:59911)
Right At Home Realty
3652 Concession 4 Road
Clarington, Ontario
Charming Country Retreat on 2.88 Acres 3652 Concession Road 4, Orono Discover the perfect blend of rural charm and modern convenience at this picturesque property in Orono. Set well back from the road on nearly 3 private acres, this former hobby farm offers incredible potential with Agricultural Zoning, a circa 1800s barn with garage door, a spacious 36' x 28' detached 3-car garage, and a delightful 3-bedroom bungalow complete with an above-ground pool. The home features a welcoming layout with 3 bedrooms, 2 bathrooms, a generous mudroom, and a partially finished basement including a rec room and workshop ideal for families, hobbyists, or home-based entrepreneurs. Step outside onto the expansive rear deck, perfect for entertaining or relaxing while taking in the stunning sunsets and peaceful views. Mature trees provide privacy and a serene, natural backdrop year-round. Located just 1 km from Highway 115 and under 5 minutes to Newcastle, Orono, and Highway 401, you'll enjoy the best of both worlds convenient access to town amenities with the tranquility of country living. Whether you're looking to expand, garden, start a home-based business, or simply enjoy a slower pace, the possibilities here are endless. (id:59911)
Sutton Group-Heritage Realty Inc.
51 Echo Street E
Cayuga, Ontario
Welcome to 51 Echo Street! This cozy yet open 2-bedroom, 1-bathroom home features soaring high ceilings and a bright, open-concept main floor—perfect for entertaining. The basement boasts a good-sized primary bedroom with a big closet for ample storage, as well as a second bedroom for an office/guest room. The spacious oversized lot offers endless possibilities for outdoor entertaining, gardening, or future expansion. Ideal for a young couple or first-time buyer, this home blends charm, comfort, and functionality. Don’t miss out—schedule your showing today! (id:59911)
RE/MAX Erie Shores Realty Inc. Brokerage
1480 Medway Park Drive
London, Ontario
Welcome to this well-maintained 2-storey home in North London's desirable Medway Park neighborhood. Offering 4 bedrooms, 3.5 bathrooms, and a double car garage, this spacious home is perfect for families looking for comfort, functionality, and location. The main floor features a bright open-concept layout with a spacious living room, dining area, and kitchen with plenty of cabinetry and natural light. Upstairs, you'll find all four bedrooms, including a primary suite with walk-in closet and 5pc private ensuite, as well as a second bedroom with its own 3pc ensuite and walk-in closet ideal for guests or multi- generational living. The remaining two bedrooms share a 3pc bathroom. The laundry room is also conveniently located on the second floor. A chairlift is installed for added accessibility between the main and second floors. Outside, enjoy a fully fenced backyard, perfect for children, pets, and outdoor entertaining. A professionally completed backyard covered Porch with lighting and natural gas line for BBQ! Located just minutes from grocery stores, elementary and secondary schools, parks, and other amenities, this home offers convenience and community. Unspoiled basement with a separate entrance which can be finished as an apartment or just rec area. (id:59911)
Homelife/miracle Realty Ltd
10 Elvira Way
Thorold, Ontario
This brand-new, never-lived-in home offers an exceptional combination of space, upgrades, and thoughtful design in a quiet, family-friendly area of Thorold. Ideally located just minutes from Brock University, the Pen Centre, highway access, and scenic walking trails, this massive property features a bright and spacious kitchen with a large pantry, a vaulted-ceiling living room filled with natural light, and a main floor powder room. The main-floor primary suite includes a luxurious ensuite bathroom and an oversized walk-in closet. A double-car garage leads into a well-designed mudroom with laundry.The second floor includes three generously sized bedrooms, each with its own ensuite bathroom, along with a large loft area overlooking the living room below ideal for a second lounge, workspace, or play area. The fully finished basement offers two additional bedrooms, a full bathroom, a living room, and a separate entrance, making it perfect for multi-generational living or added privacy. Three large storage rooms and countless high-end upgrades complete the home. Tenants are responsible for all utilities and rental equipment. (id:59911)
Flynn Real Estate Inc.
1 - 140 Ottawa Street S
Hamilton, Ontario
Beautifully Maintained Main Floor 2-Bedroom Apartment. Welcome to 140 Ottawa St South. This spacious and meticulously cared-for 2-bedroom unit on the main floor of a well-kept property. Enjoy a bright and generously sized living room, a stylish and functional kitchen, and a modern 3-piece bathroom. Private laundry facilities are conveniently located in the basement. Includes one dedicated parking spot at the rear of the property. Situated close to shopping, public transit, and the vibrant green spaces of Gage Park everything you need is just steps away. Tenant responsible for 40% of utilities. Required with application: Letter of employment, full credit report, proof of income. (id:59911)
Exp Realty
11 Glenmore Crescent
Brampton, Ontario
Rare Semi with 4 bedrooms and finished basement with Separate Entrance. 143.73 feet deep, Huge Backyard with Deck, Patio. Immense space for Gardening and Planting. Hardwood Floors with no carpet in whole house. Workshop/shed for storage or DIY projects. Upgraded Kitchen with Dining. Close to all amenities with easy access to 410,407. Less than 10 Minutes drive to Bramlea city centre, Chinguacousy Park, Walmart, Worship places and Chrystal Industrial area for Job Opportunities. Great Package for investors also, cashflow positive at market price. Approx 45k upgrades, Solar panel system for monthly income, upgraded Furnace, Heat pump, Energy Efficient Windows (id:59911)
Tfn Realty Inc.
44 Royal Fern Crescent
Caledon, Ontario
A gorgeous 5 bedroom fully upgraded detached home built by Auriga Homes in the heart of Caledon-Southfields Village community. Total 2980sf Harwood floor, sep living, dinning and family room, 5th room at main floor, 10ft ceiling at main, 9ft at 2nd floor, smooth ceiling on 1 & 2 floor, granite countertop in kitchen with granite backsplash, all washroom with granite counter top &frameless standing shower, upgrade main floor with standing shower, Sep entrance, and much !!!! **EXTRAS** S/S appliances, washer/dryer, AC, All window coverings, all Ele fixtures (id:59911)
Royal LePage Flower City Realty
1007 - 55 Strathaven Drive
Mississauga, Ontario
All Utilities Included In Rent Price !!Prime Mississauga Location!! Large And Spacious 2 Bedroom/2 Full Bathroom Apartment Perfectly Situated At The Major Intersection Hurontario & Eglinton. Large Open Concept Living And Dining With W/O To Balcony For Stunning South-West View Of The City. Located At The Heart Of Mississauga And Mins Close To Schools, Shopping Centers (Square 1), Grocery Stores, Public Transit (Local Bus, Go Bus, Go Trains, Eventual Hurontario Lrt!!), Major Banks, And Major Highways. Concierge, Fitness Room, Library, Party Room, Meeting Room, Easy Outdoor Visitor Parking. (id:59911)
Right At Home Realty
519 - 1808 St Clair Avenue W
Toronto, Ontario
Step into modern urban living with this stunning 1-bedroom + den suite at Reunion Crossing! Boasting over 600 sq. ft. of thoughtfully designed space, this unit offers an open-concept layout with sleek exposed concrete ceilings that add a contemporary edge. The bright, custom- designed kitchen features stylish cabinetry, quartz counters, a designer backsplash, and built-in stainless steel appliances. Enjoy seamless indoor-outdoor living with a large northwest-facing balcony, perfect for soaking in sunsets. Located in a vibrant neighborhood, with TTC at your doorstep, and just steps from Earlscourt Park, Stockyards, trendy cafes, and boutique shops. Unbeatable value in a prime location, don't miss out on this incredible opportunity! (id:59911)
Royal LePage Signature Connect.ca Realty
13 - 6111 Mayfield Road
Brampton, Ontario
Discover this brand new, fully commercial retail plaza at the bustling corner of Airport Road and Mayfield Road. Offering approximately 1270 sq. ft. of space with premium visibility on both major roads. A prime opportunity to launch or relocate your business in a high-traffic, high-density area. Versatile zoning allows for various uses. Unit is delivered in shell condition tenant to complete all leasehold improvements. (id:59911)
RE/MAX Gold Realty Inc.
1112 - 3006 William Cutmore Boulevard
Oakville, Ontario
Step into modern luxury with this brand new stunning corner unit 2-bedroom + den condo. Prime Location - close to all amenities. This never-lived-in home offers a thoughtfully upgraded layout featuring floor-to-ceiling windows throughout, flooding every room with natural light and showcasing the open, airy design. Spacious unit with a huge balcony with water views. The den offers a versatile bonus space ideal for working from home, a private study, or a creative retreat. Additional highlights include two underground parking spots, a private storage locker, and the convenience of smart home technology through the Hub App system allowing mobile control for heating/cooling, door locks, lighting, lobby cameras, and automated garage entry with license plate recognition. Residents also enjoy a wide range of luxury amenities: a Lounge, Party Room, Rooftop Terrace, Pet Spa, Gym, Visitor Parking, and 24-hour Concierge Service. Situated minutes from top-rated schools, parks, scenic trails, major highways (403, QEW, 407), shopping, dining, and public transit, this is more than just a place to live it's a lifestyle upgrade in a vibrant, family-friendly community. (id:59911)
RE/MAX Realty Services Inc.
301 - 215 Queen Street E
Brampton, Ontario
Welcome to 215 Queen St. E Unit 301! This studio condo apartment with high ceilings creates a more spacious, modern vibe. While Boasting An Open Concept Layout W/ A Private Balcony, The Pride Of Ownership Is Evident Through Out The Maintenance Of This Property. Located in the heart of Brampton close to all major highways. Affordable Condo Fees Include: Building Insurance, Exercise Room, Party/Meeting Room, Security Guard, Visitor Parking, Long Balcony, Central Air Conditioning, Common Elements, Heat, Water, A 24Hr Security Concierge, & Many More Amenities. This is a must see! (id:59911)
RE/MAX Real Estate Centre Inc.
627 - 36 Via Bagnato Avenue
Toronto, Ontario
A Must See In Person! Welcome to Treviso, a Lanterra Built Condo with large Terrazo balcony. This south-facing unit has been meticulously kept . Boasting premium 9 foot ceilings, Granite Countertops, Floor Tiles And Tile Backsplash. Enjoy the spacious Optimal Open Layout Living Area With Walk Out To The Large Terrazo. Minutes Away To 401/400/Allen Rd, Yorkdale Mall, Shops, Grocery And Worship Place. Also, enjoy luxurious premium amenities such as an outdoor pool, 24-hour concierge, party room/lounge, hot tub, sauna, exercise room, ample guest parking and public pay electric charging stations. Ideally located just minutes from Yorkdale Mall and Lawrence Square Mall, restaurants, schools, parks, churches and with easy access to highways and public transit right there. 1 parking spot and 1 locker. (id:59911)
Royal LePage Real Estate Services Ltd.
34 Dunure Crescent
Brampton, Ontario
Amazing 4 Bedroom Detached Home with Loft and 1 bedroom basement apartment with separate entrance. Upgraded With New garage door & Kitchen With Modern Cabinetry, granite Countertop in the kitchen. Property Is In High Demand Area. Close To Schools, Hwy, Shopping Centers & Mins to Go Station. Hardwood & Ceramic On Main Floor, Inside Access To Double Car Garage . Fully Fenced Backyard with interlocking. - great for investors as property is leased for $4900/month (id:59911)
Homelife/miracle Realty Ltd
504 - 430 Square One Drive E
Mississauga, Ontario
Discover unparalleled living At, Heart of Mississauga Square One----- A Sophisticated Suite In The Highly Sought-After AVIA 2 Condominiums Nested in the dynamic core. Spanning An Impressive 890 Sq. Ft Of Thoughtfully Designed Interior Space Complemented By A 40 Sq. Ft Private Balcony, This Residence Offers A Harmonious Blend Of Modern Elegance And Urban Convenience. The Open-Concept Layout is Bathed In Natural Light, Upgraded open-concept Designer kitchen cabinetry equipped with built-in appliances, quartz countertops, Designer backsplash, an oversized sink, and a stylish backsplash. Step out onto the generously sized Balcony to enjoy tranquil views in a highly desirable layout Thanks to Floor-To-Ceiling Windows And Stainless Steel Appliances, Sets The Stage For Effortless Cooking And Entertaining. The Roomy Primary Bedroom Includes A Generous Walk in Closet, The Second Bedroom, Versatile and Inviting, Is Ideal For A Home Office for A Young Family. steps from the new LRT, Celebration Square, Square One, Sheridan College, and a variety of shops, schools, and restaurants, this property also offers quick access to highways 401, 403, and the QEW perfect for city living or commuting. Complete with underground parking and a private storage locker, this unit delivers the perfect blend of comfort and practicality. Residents can also enjoy first-class building amenities, including a state-of-the-art exercise room, party room, guest suites, and the convenience of a Food Basics store opening soon on-site. **EXTRAS** Includes a locker and an underground Car parking Space. (id:59911)
Royal LePage Signature Realty


