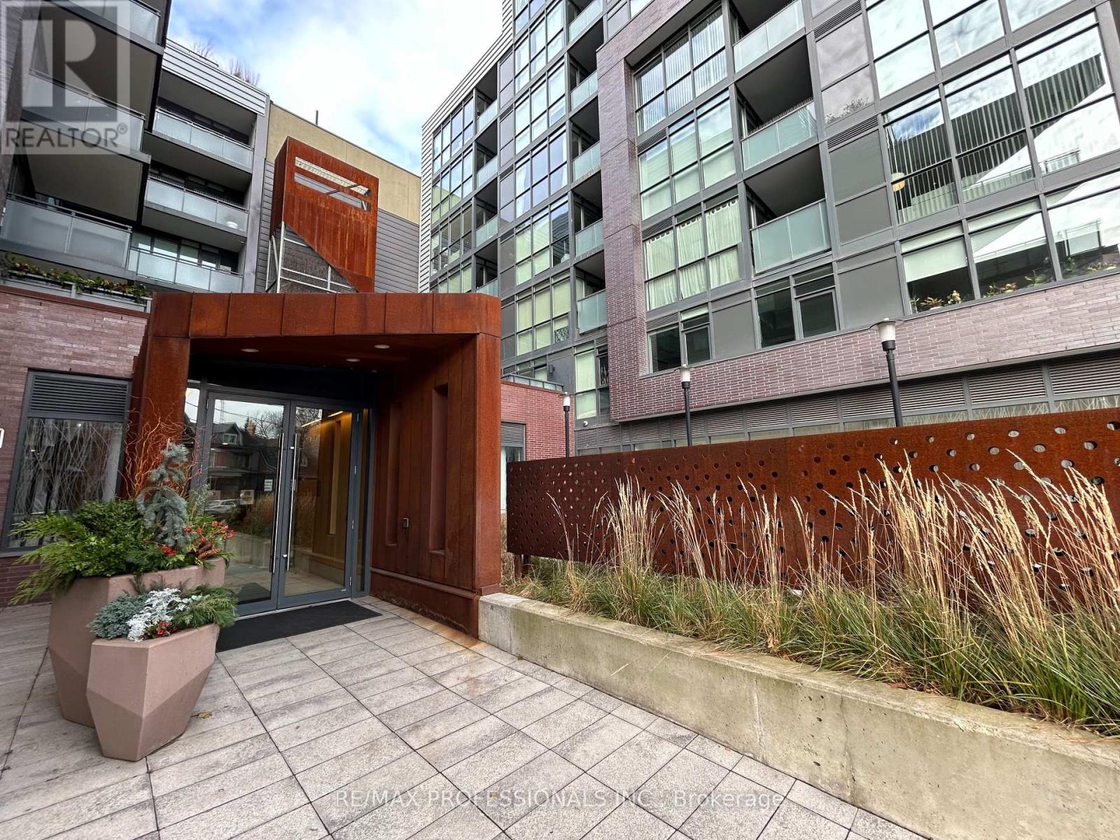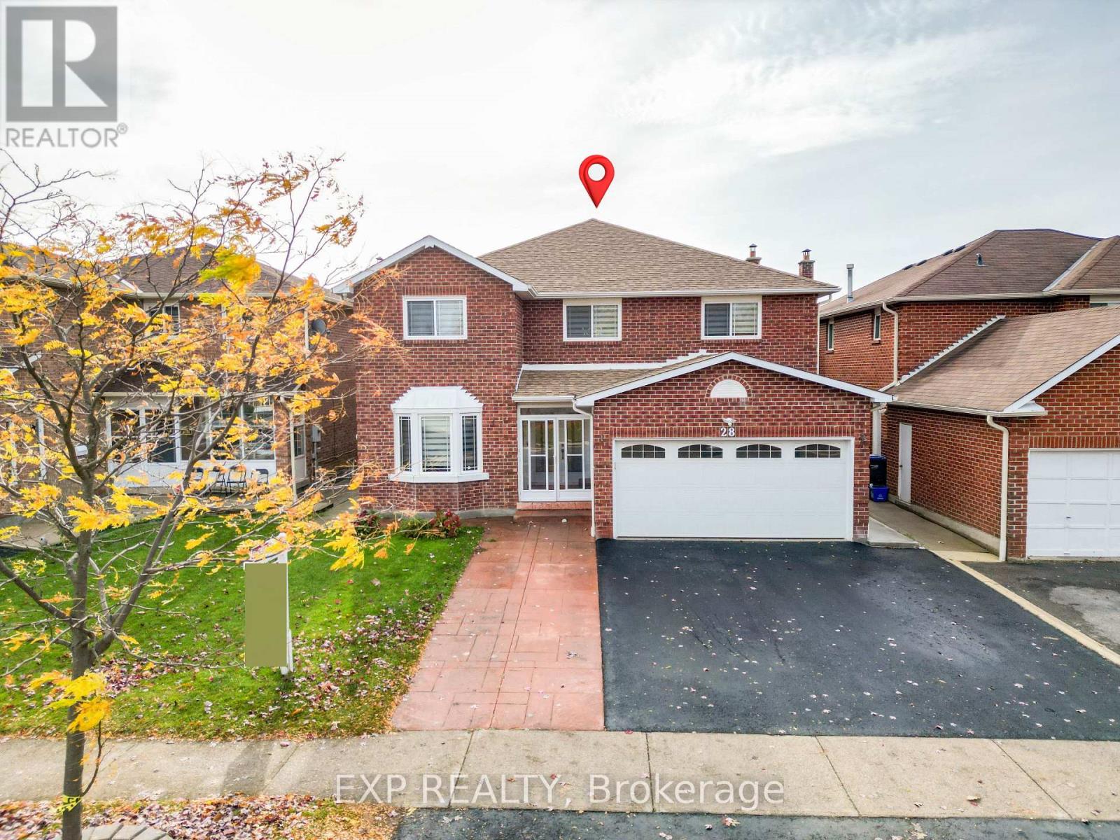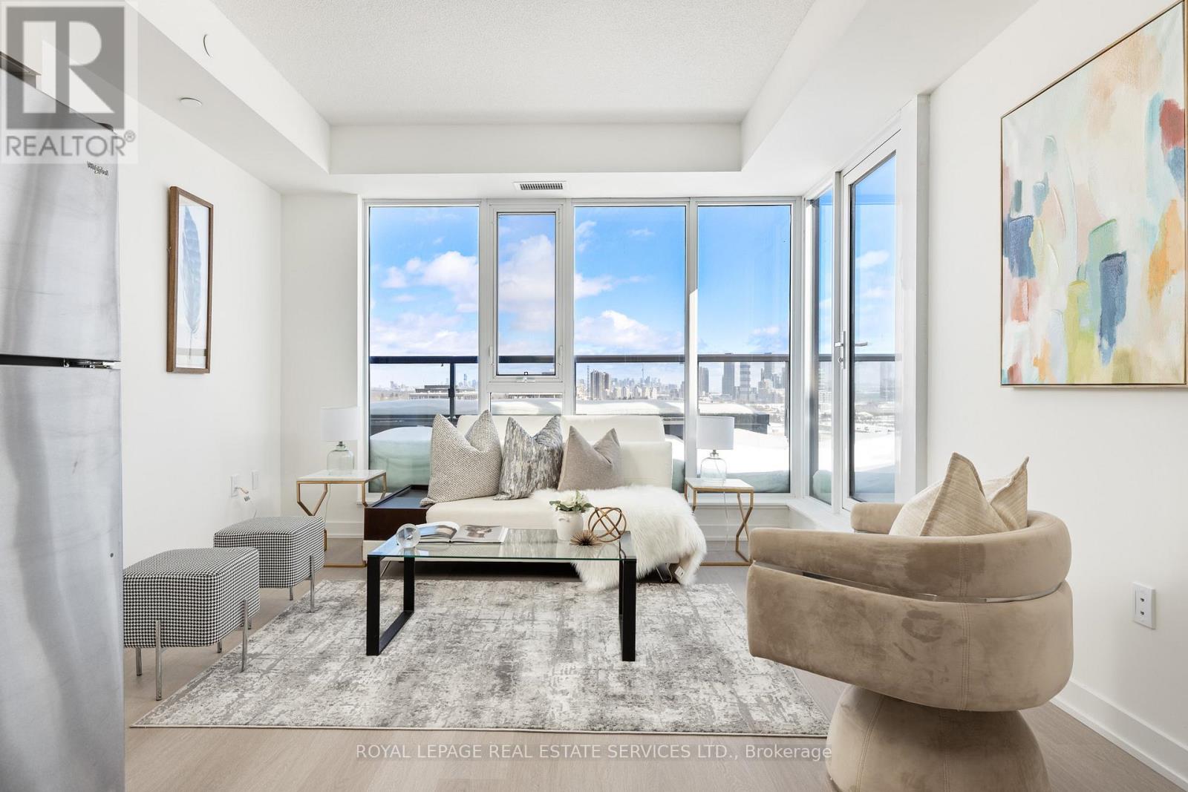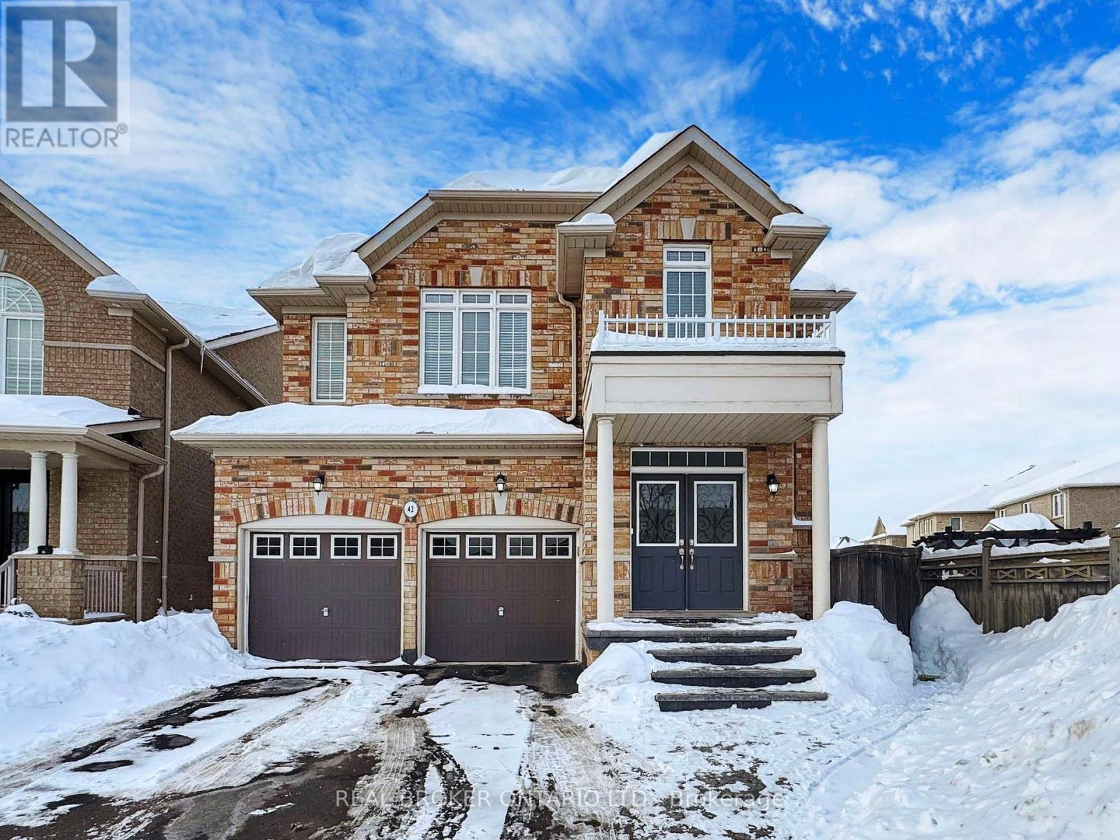1804 - 297 Oak Walk Drive
Oakville, Ontario
Welcome to 297 Oak Walk Drive #1804, your slice of paradise in Oakville! This elegant 2-bedroom, 1 bathroom condo offers a perfect blend of comfort and style. Step inside to find an open-concept living space adorned with modern finishes and large windows that flood the rooms with natural light. The chic kitchen features stainless steel appliances, ideal for culinary adventures. Retreat to the primary bedroom with stunning views. The second Bedroom is spacious and versatile, perfect for guests or a home office. Enjoy your morning coffee or unwind in the evening on your private balcony, easy access to shopping, dining, parks, and major highways. With amenities like a fitness center, party room, yoga studio, every day feels like a gateway. Don't miss out your chance to call this charming condo home! (id:54662)
RE/MAX Hallmark Alliance Realty
306 - 36 Howard Park Avenue
Toronto, Ontario
Luxury and Transit Options Galore! Be in the quiet end of the Trendy RoncesvallesNeighbourhood. Less than 1 km from the Parkside Entrance of High Park, a 1/2 km to subway, and 3 streetcar options merely 100 metres from the front door. This condo features a custom upgraded kitchen, big bedroom with massive closet, full of organizers, en suite laundry, big windows for lots of natural light, private balcony, and very clean. Building has a great gym,media room with library, and massive party room with full kitchen, fireplace and patio withBBQ. Walk to trendy restaurants, shops, movie theatre and coffee shops! Well taken care of unit. This is a gem of a building and offers a very quiet atmosphere and respectful neighbours. Built in Custom Fridge with freezer, dishwasher, closet organizers. (id:54662)
RE/MAX Professionals Inc.
36 Mccarthy Street
Orangeville, Ontario
You need to see this nicely updated 4 + 1 bedroom, 3 bathroom home perfect for a growing family! Nestled in a family-friendly neighbourhood, steps from schools & rec centre, this home offers the perfect blend of comfort, style, and convenience. Attractive curb appeal leads you up the double drive to the covered front porch and into this bright and spacious open-concept main level living area, ideal for everyday needs. The modern kitchen boasts stainless steel appliances, ample storage, and a breakfast bar perfect for busy mornings! Step outside your patio door off of the main living area to your large fenced backyard with landscaped gardens, storage shed and above ground pool to enjoy on those summer days! Upstairs, you'll find 4generously sized bedrooms, including a primary retreat with plenty of closet space. There is an updated 3 piece bathroom on this level with heated floors! The partially finished basement has been completely overhauled and includes updated electrical, a 2 pc bathroom, a living area with built in butler's bar, 5th bedroom and current home salon area that could easily be converted into a kitchenette! Located just minutes from top-rated schools, parks, trails, and shopping, this home is ideal for families looking to settle into a great spot in Orangeville. Move-in ready and waiting for you! (id:54662)
Century 21 Millennium Inc.
3291 Charles Fay Passage Mews
Oakville, Ontario
This stunning, modern, and bright 4-bedroom, 3.5-bathroom detached home offers both elegance and functionality, located in the highly sought-after Preserve community. The beautiful kitchen boasts top-of-the-line Jenn Air stainless steel appliances, quartz countertops, a lovely backsplash, and a breakfast area with a walk-out to the patio. The living and dining areas feature hardwood floors, a gas fireplace, and pot lights. The master suite includes a spacious walk-in closet and a luxurious 5-piece en suite bathroom. (id:54662)
Royal LePage Credit Valley Real Estate
31 Windermere Court
Brampton, Ontario
FRESHLY PAINTED and Cleaned; New Lights; Detached Bungalow In Flower town Brampton (Mclaughlin & Flower town). Corner Lot With Ample Parking. Open Space On The Main Floor With Living Room/Dining Room Combination, 3 Good Size Bedrooms . Fully Fenced Yard. Close to all Big amenities. (id:54662)
Homelife Silvercity Realty Inc.
96 Clearfield Drive
Brampton, Ontario
Stunning Semi-Detached Home, Nestled in a Prime Family-Friendly Area Adjacent to Vaughan's Highway 50! This Home Boasts an Inviting Open Concept Layout, Shimmering Hardwood Flooring with Ceramic Finish on the Main Level and Upper Hall, a Cozy Fireplace, and Beautifully Matching Oak Stairs. The Modern Kitchen is a Highlight,and Enjoy the Convenience of a Separate Entrance To The Basement Through the Garage. Within Walking Distance to Elementry/ High Schools and , Parks. Very Close To Vaughan Area & Hwy 50. Close To Bus Stop.Also a Short Distance from Big Name Retailers/Services Like Shoppers Drug Mart, Chalo Freshco, TD Bank, Pizza Pizza and Easy Commuting To Hwy 427! (id:54662)
Royal Canadian Realty
4 - 1182 Linbrook Road
Oakville, Ontario
Rare opportunity in the highly sought after southeast Oakville,Morrison community. This newly renovated one bedroom apartment is arare gem you dont want to miss! Very clean and tastefully renovated,this apartment offers a functional layout that would be ideal for aworking professional or young couple. Have the ease and convenience ofcondo-living without the crowded high rise. All the while, being in themain level unit with private walk-out. Surround yourself by beautifulprivate gardens on the property which are professionally maintained. Close to schools, parks, shopping, highways and more (id:54662)
Keller Williams Real Estate Associates
7201 Triumph Lane
Mississauga, Ontario
Beautiful Modern Townhome W/ Many Upgrades & Stylish Finishes Throughout. Tastefully Painted & Renovated. Large Kitchen W/ Eat In Dining And Walkout To Balcony. Plenty Of Natural Light W/ Large Windows & California Shutters. 9 Ft Ceiling Give Spacious Feel. Many Pot Lights Added. Gleaming Laminate Throughout All Levels. Great Sized Master Bedroom Walkout From The Basement To The Patio. Entry From House To Garage Plus 1 Driveway Space. (id:54662)
Sam Mcdadi Real Estate Inc.
Th13 - 30 Ed Clark Gardens
Toronto, Ontario
Much sought-after urban townhome with spacious 3 bedroom, 2 full bathrooms for Lease at Reunion Crossing! Amazing value! Won't last at this price. NE Exposure, Parking and locker included. 982 sq. ft + 122 sq. ft terrace! Modern kitchen with S/S appliances, quartz counters and center island. Laminate flooring throughout. Open concept living, dining and kitchen. Steps to great area amenities including the Stockyards, Junction and Corso Italia,, TTC, Parks, Schools & more! Quick trip to downtown. (id:54662)
Landlord Realty Inc.
52 Orange Mill Court
Orangeville, Ontario
Check out this delightful 3-bedroom, 1-bathroom condo townhome nestled in a quiet complex in one of Orangeville's most convenient locations! Perfect for downsizers looking for a low-maintenance lifestyle or first-time homebuyers ready to step into homeownership, this home offers comfort, convenience, and charm. Located steps away from the iconic Island Lake Conservation area, Downtown shops, restaurants and Orangeville's main shopping area. Step inside to find a bright and airy living space, perfect for entertaining or cozy nights in with handy interior access to the garage. The kitchen offers plenty of storage space with a handy pass through allowing an abundance of natural light. The open-concept living & dining area features a walk out to your private patio, landscaped gardens with open access to condo owned grassed area with a playground! This unit benefits from a ton of outdoor living space right at your back door! Upstairs, you'll find spacious bedrooms, including a serene primary suite, ideal for unwinding after a long day, with double closets and semi-ensuite access to the updated bathroom. Plus, with a partially finished basement, there's even more space for a home office, rec room, or gym. You'll love being close to shops, restaurants, parks, and trails. Commuters will appreciate the easy access to major routes while still enjoying the charm of small-town living. Don't miss this fantastic opportunity at a great price! (id:54662)
Century 21 Millennium Inc.
28 Fairlight Street
Brampton, Ontario
Over 4,500 sq. ft. of exquisite living space!! With 4 spacious bedrooms on the 2nd floor + a legal 3-bedroom basement apartment (Rented for $3000) + 5+1 bathrooms, ideal for large families and guests!! Separate living and family rooms, offering distinct areas for relaxation and entertainment!! office/den spaces on both main and second floors!! Upgraded modern kitchen, Gorgeous Scarlett O'Hara staircase!! Ceramic tiles and high-end finishes throughout!! Legal basement apartment with rental income of $3,000/month, offering incredible investment value!! Perfect For: Large families, multi-dwelling setups, or those looking for a luxurious home with the added benefit of generating rental income!! Two Separate laundry!! Multi-generational living House!!! (id:54662)
Exp Realty
13 Brookstone Court
Caledon, Ontario
Sought After Valleywood Location! Absolute Pride Of Ownership Move in Condition Home. Well Maintained With Many Improvements Recently Done. Modern Open Concept Main Floor Design With Eat In Family Size Kitchen, Large Formal Dining Room And Space Friendly Living Room With Accent Wall. Three Spacious Bedroom's. Primary Bedroom Features 4pc. Ensuite and Walk In Closet. Finished Basement Large Open Concept Rec Room With Closed Off Laundry/Mechanical Room. Walking Distance To Park and Library. (id:54662)
Royal LePage Credit Valley Real Estate
101 Cedargrove Road
Caledon, Ontario
Rarely Offered! Impeccably Maintained Home in Sought-After West Bolton! Don't miss this incredible opportunity to own a beautifully renovated and spacious 3+1 bedroom, 3-bathroom home in the highly desirable West Bolton community. True pride of ownership shines throughout this well-kept property, nestled in a family-friendly neighborhood just steps from St. Nicholas Catholic School, scenic parks, and walking trails offering the perfect balance of nature and convenience.The main level boasts upgraded hardwood and ceramic floors, a stunning brand-new kitchen (2024) with quartz countertops and backsplash accompanied by stainless steel appliances. A beautifully upgraded staircase with modern pickets leads to the upper level, featuring vinyl flooring in the bedrooms for added comfort.The finished basement offers a spacious recreation room with ample storage, providing versatility for a home gym, playroom, or additional living space. Outside, enjoy a fully fenced backyard with a large composite deck perfect for entertaining. The front entrance features natural stone landscaping, enhancing this homes curb appeal while also providing direct garage access from the home's interior. Prime location minutes from downtown Bolton, major amenities, and top-rated schools, this home is truly a rare find. Upgrades include; new kitchen, quartz countertops & backsplash, new flooring (tiles & hardwood) on main, new stainless steel appliances, new lighting throughout, front door & garage (2024), windows (2024), toilets (2023), upgraded staircase & pickets, vinyl flooring in bedrooms, crown molding, zebra blinds (2024), windows (2024), new light switch covers and door handles, large rear composite deck and vinyl garden shed (10x10), AC unit (2024), central vac rough-in. Too many upgrades to list. Don't miss this incredible opportunity schedule your private showing today! (id:54662)
RE/MAX West Realty Inc.
1503 - 840 Queens Plate Drive
Toronto, Ontario
The One You Have Been Waiting For! Modern Living at The Lexington Condominium Residences By The Park! With Stunning Unobstructed Northwest Views of Humber Conservation, This Spacious and Bright Condo Features Functional Layout With Tons of Natural Light. Large 1 Bedroom + Den (Which Can Be Used as a 2nd Bedroom or Office) and 2 Full Bathrooms! Boasting Laminate Flooring Throughout, Quartz Countertops, Stainless Steel Appliances, Breakfast Bar, Large Windows, Two Walkouts To Balcony From Living Room & Bedroom. Many Upgrades Including Primary Bedroom Ensuite Glass Shower, Crown Moulding, Kitchen Backsplash & More! **1 Owned Parking & 1 Owned Locker** Amenities Include: 24hr Concierge, Gym, Party/Meeting Room, Visitor Parking & More! Fantastic Location, Central to Major Highways 427, 401, 407, Hwy 27, Pearson Airport, & Transit! Across The Street From Woodbine Mall, & Steps From Woodbine Racetrack & Casino! Incredible Opportunity for End Users & Investors! (id:54662)
Royal LePage Maximum Realty
6 Addiscott Street
Brampton, Ontario
Location!! Location!! Location!! **2 Bedrooms Legal Basement With Two-Unit Dwellings** Rented For $2,000. 2nd Floor 4 Bedrooms With 3 Washrooms (2 Master Bedrooms). Amazing Layout House With Feature Separate Living Area, Dining & Separate Family Room with Gas Fireplace, Pot Lights Throughout in The House. Upgraded Kitchen With W/Built-In Stainless Steels Appliances + Formal Breakfast Area. Zebra blends. Dyson vacuum, All room ceiling fan. Main floor laundry. Hardwood Floor With Oak Stairs. Big Sun Filled Windows Throughout. Close to Park, Plaza, School and all other Amenities & Much More.. Don't Miss it!!! (id:54662)
RE/MAX Gold Realty Inc.
1101 - 859 The Queensway
Toronto, Ontario
Step into sophisticated penthouse living in this brand-new, never-lived-in residence, where 1,248 sq. ft. of sleek interiors seamlessly connect with a 657 sq. ft. terrace and 56 sq. ft. balcony, creating a 1,961 sq. ft. sanctuary in the sky. This exclusive three-bedroom, two-bathroom retreat boasts towering 10-foot ceilings and floor-to-ceiling glass, flooding the space with natural light while offering breathtaking south, east, and west-facing panoramic views from sunrise to sunset. Designed for modern elegance, it features premium vinyl flooring, high-end porcelain tiles, and a chef-inspired kitchen with integrated stainless steel appliances, while the primary suite offers a private balcony for a tranquil escape. The oversized terrace transforms into the ultimate outdoor entertaining space, perfect for hosting or unwinding under the stars. Residents enjoy resort-style amenities, including a cutting-edge fitness center, designer kitchen lounge, sophisticated dining area, stylish social spaces, a children's activity zone, private cabanas, and grilling stations. Nestled on The Queensway, this rare gem is just minutes from Sherway Gardens, Costco, Sobeys, fine dining, and Cineplex Odeon, with effortless access to public transportation, HWY 427, and the QEW. A rare opportunity to claim this extraordinary penthouse schedule your exclusive tour today! (id:54662)
Royal LePage Real Estate Services Ltd.
18 Ash Crescent
Toronto, Ontario
Don't Miss Out On This Impressive Contemporary Custom Build Executive Home On The Premium 50' Lot To Settle Your Family. Real Bright & Spacious, 5+1 Bedrooms, 6 Bathrooms, Great Functional Layout, No Wasted Space. Approx. 3420 SqFt. Of Above Grade Living Area W/ Approx. 1580 SqFt. Fabulous Finished Basement. High-End Features & Finishes. Absolute Perfection In Every Detail, Meticulously Maintain. Massive Windows & Hardwood Floorings Throughout. Main Floor Soaring 10' Ceiling. Gourmet Kitchen W/ Quartz Countertop, Tile Backsplash, Integrated Sophisticated Appliances & XL Practical Kitchen Island. Oversized Master Bedroom W/ 5Pc Ensuite & Two Walk-In Closets. Skylight W/ Sun-Filled. Walkout Basement W/ 9' Ceiling & Nanny Suite. Enjoy Your Summer Time W/ Family In The Depth 130'+ Fully Fenced Backyard. Easy Access To Humber College, Lakeshore Parks, Hwys & So Much More! A Must See! You Will Fall In Love With This Home! (id:54662)
Hc Realty Group Inc.
911 - 859 The Queensway
Toronto, Ontario
Step into modern city living with this stunning 1-bedroom, 1-bathroom unit in the heart of the West End. Offering 603 sq. ft. of thoughtfully designed interior space and a 161 sq. ft. terrace, this east-facing home is bathed in natural light from sunrise onward. Floor-to-ceiling windows and 9-foot ceilings create an open, airy atmosphere, perfect for a stylish and functional lifestyle. The contemporary kitchen features premium stainless steel appliances, sleek cabinetry, and elegant finishes, while the spacious living area flows seamlessly onto the private terrace, ideal for morning coffee or hosting friends. Designed for young professionals and first-time buyers, this unit offers access to state-of-the-art amenities, including a fully equipped gym, private dining room, kitchen lounge, childrens play area, BBQ stations, cabanas, and a social lounge. Conveniently located on The Queensway, you're steps from Sherway Gardens, Costco, Sobeys, top restaurants, and Cineplex Odeon, with easy access to public transit, HWY 427, and the QEW. A perfect opportunity to own a stylish first home in a prime location. (id:54662)
Royal LePage Real Estate Services Ltd.
42 Fossil Street
Brampton, Ontario
Excellent Location! 5 Bedroom Home Located In The Prestigious Area Of North East Brampton Castlemore. End Lot With Two Car Garage. Main Floor Features Grand Entrance With Walk-In Hallway Closet, Curved Staircase, Pot Lights, Crown Moulding And Fireplace. Main Floor Den Can Be Used As Office Or Study. Combined Living And Dining Upon Entrance With Additional Separate Family Room For Cozy Gatherings. Stainless Steel Appliances, Tons Of Cabinet And Counter Space With Full Eat-In Area In Kitchen. Walk Out To Large Fenced Yard. All Bedrooms On Second Level Have Access To Ensuite Washrooms. Double Door Linen Closet In Hallway. Spacious Primary Bedroom Featuring Ensuite Oasis With Stand Up Shower And Soaker Tub. This One Is Not To Be Missed! Tenant Responsible For 70% Of Total Utilities. Public Transportation At Your Doorstep On Gardenbrooke Tr. Easy Access To Hwy 50/ 427/27/7/407 And Vaughan. Surrounded By Top-Rated Schools, Trails, Shops, And Much More. (id:54662)
Real Broker Ontario Ltd.
Bsmt - 42 Fossil Street
Brampton, Ontario
Spacious 2 Bedroom Basement Apartment With 1 Full Bathroom And Separate Entrance. This Unit Offers A Bright And Open-Concept Layout With Tons Of Living Space. Kitchen Equipped With Full-Size Stainless Steel Appliances And Dining Area. Living Room Features Pot Lights And Fireplace. Two Large Bedrooms With Double Mirrored Closets. Enjoy The Convenience Of Ensuite Laundry In Full Private Laundry Room. Ample Storage Space Throughout The Unit. Tenant Responsible For 30% Of Total Utilities. Parking Space Is Available On The Driveway. Mature Neighbourhood. Public Transportation At Your Doorstep On Gardenbrooke Tr. Easy Access To Hwy 50/ 427/27/7/407. Surrounded By Top-Rated Schools, Trails And A Variety Of Shopping Centers. (id:54662)
Real Broker Ontario Ltd.
1342 Kestell Boulevard
Oakville, Ontario
Prestigious Joshua Creek Area, High-Ranking School District Of Iroquois Ridge S.S. & Joshua Creek P.S. * ONLY 15 YEARS OLD, Lux DETACH 4,000 SQ.FT * TOTAL 4+2 BEDS, 6 BATHS , 1 OFFICE, 1 STUDY AREA , 2 KITCHEN, FINISHED WALKOUT BASEMENT, 2 LAUNDRY ROOM * ON 2ND FLOOR, 4 BEDS EACH WITH PRIVATE ENSUITE BATH * 2 BEDS WITH WALK-IN CLOSET * Finished Walkout Basement with Private Kitchen, 2 Beds Apartment, Huge Rec ROOM * Basement with Separate Laundry Room, private entrance to garage * Modern layout: 9' ceiling On Main Floor, High-ceiling family-room, vaulted windows in bedrooms on 2nd floor. * Spacious home Office At Main Floor can be used as the extra bedroom. *Loft studying area on 2nd Floor to balcony. Brand-new upgrades from bottom to top, fresh painting, 2nd-floor ensuite bath (2025), brand new furnace (2025) Roof shingle (2021) Garage Door (2025) Main front door (2025) light fixture (2025) Paving on backyard (2019) washer / dryer (2020), Water softener (2021), Basement finish (2019) Hardwood Floor Throughout (id:54662)
Highland Realty
51 Olde Town Road
Brampton, Ontario
This inviting semi-detached home offers a warm and bright main living area, creating a cozy atmosphere for everyday living and hosting gatherings. Upstairs, you'll find three spacious bedrooms. The primary suite includes a private ensuite bathroom for added convenience, while the two other bedrooms share a jack-and-jill bathroom. The second bedroom is particularly generous in size, with four closets providing excellent storage. The finished basement adds even more value with a bedroom, full bathroom, and a large living area, making it an ideal space for a growing family, guests or extra entertainment. Another standout feature of this home is the lovely parkette behind, which means no neighbours behind you. The yard is one of the biggest in the area and has a ton of space for having your friends or family over. RSA (id:54662)
RE/MAX Escarpment Realty Inc.
902 - 1425 Ghent Avenue
Burlington, Ontario
Welcome to 1425 GHENT Avenue, Unit #902! Nestled in a prestigious and vibrant community, this spacious 1,090 Sq.Ft. 2-bedroom apartment offers the perfect blend of comfort and convenience.Located in a well-maintained building, this unit provides easy access to top-rated schools and a full range of amenities. Enjoy a stress-free lifestyle with all utilities heat, hydro, andwatercovered in the maintenance fees. Additional features include underground parking, a car wash area, a swimming pool, air conditioning, a private balcony with BBQ allowance, an exercise room, anda party room. An outstanding opportunity at an unbeatable price schedule your viewing today! (id:54662)
RE/MAX Millennium Real Estate
651 Artreva Crescent
Burlington, Ontario
Multi-Generation Living Potential! Incredible 4-Level Side Split W/ Plenty Of Updates & Nice Touches Throughout. Situated On A Generous 53 x 120 ft Lot On A Quiet, Family-Friendly Street. Gorgeous Foyer Leads You Up To The Main Floor Living Room W/ Oversized Bay Window, Kitchen w/ Plenty Of Cabinet Space & Separate Island, And Dining Room - All With Hard Flooring Throughout. Sliding Doors Overlook The Backyard Oasis - W/ Heated Inground Pool & Spacious Patio - Truly Ideal For Entertaining! The Top Floor Offers 3 Generous Bedrooms & Updated Main Bath. Lower Level Set Up For Multi-Generation Living (Although Is Easily Converted Back) w/ Separate Entrance - Featuring A Completely Updated & Self-Contained Kitchen & Living Area, As Well As Oversized Bedroom & 3 Pc. Washroom - Ideal For An In-Law or Even Adult Children. It Doesn't Get Better Than This - Incredibly Situated In A Great Neighbourhood & Quiet Street With Parks, Schools, And Transportation Nearby. The Ideal Home For Your Family that HAS IT ALL - Don't Miss. Furniture As Pictured CAN BE INCLUDED. (id:54662)
Exp Realty























