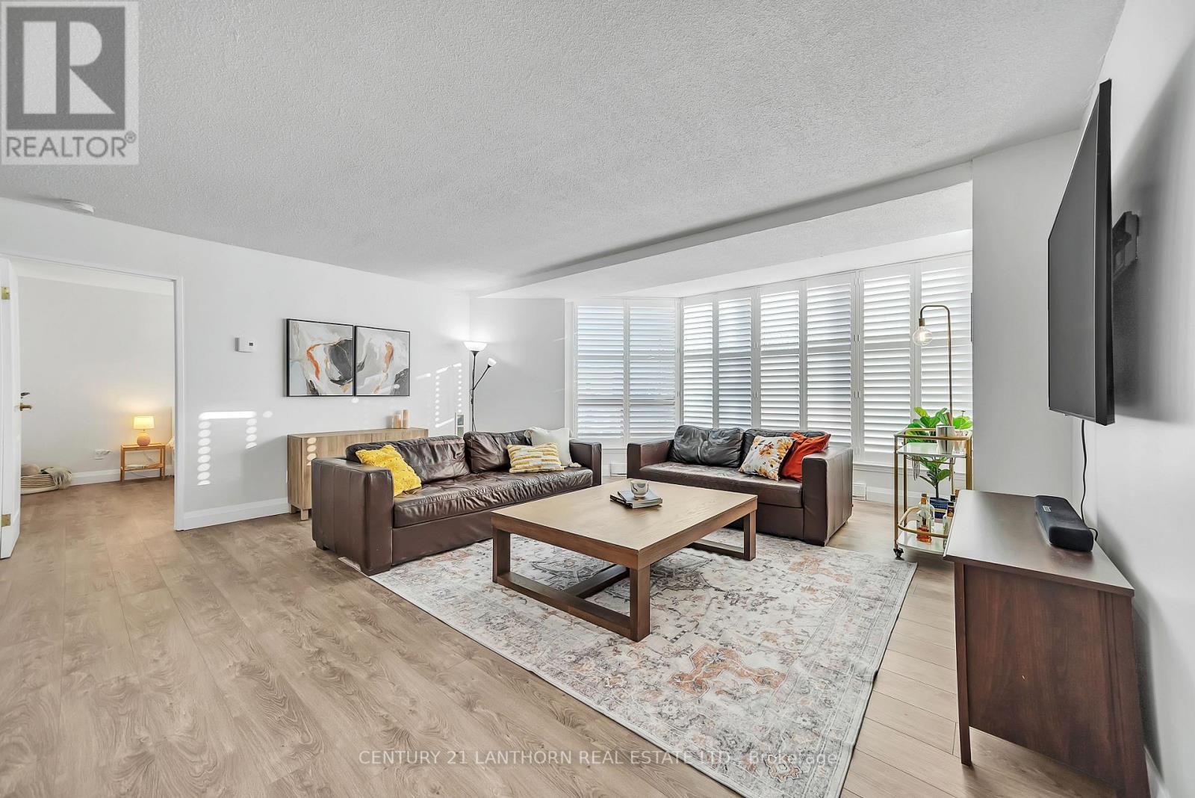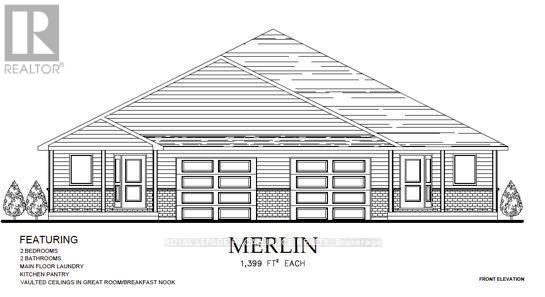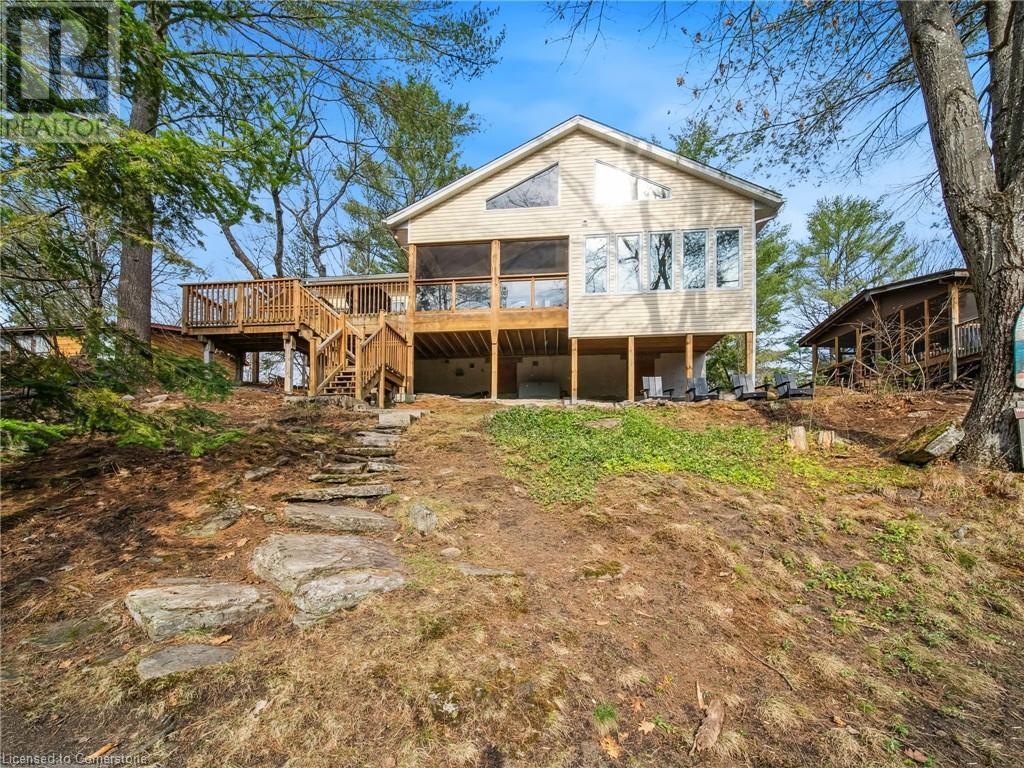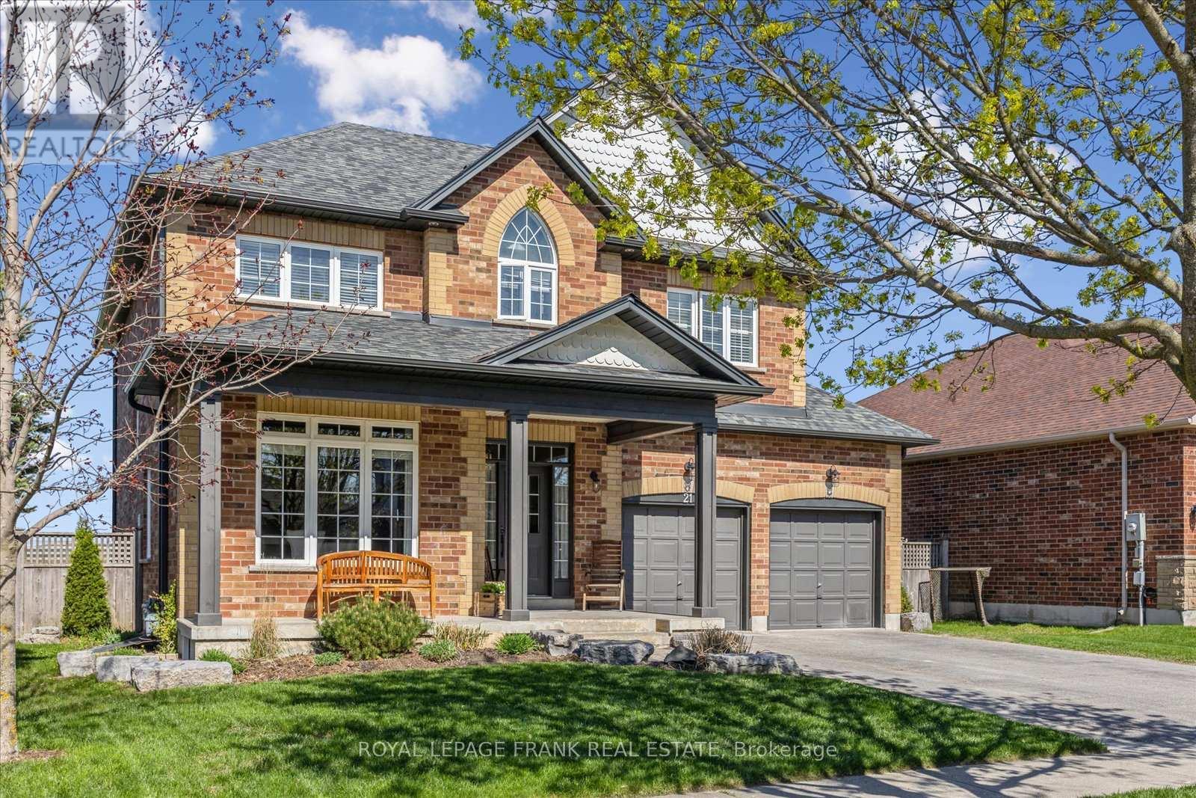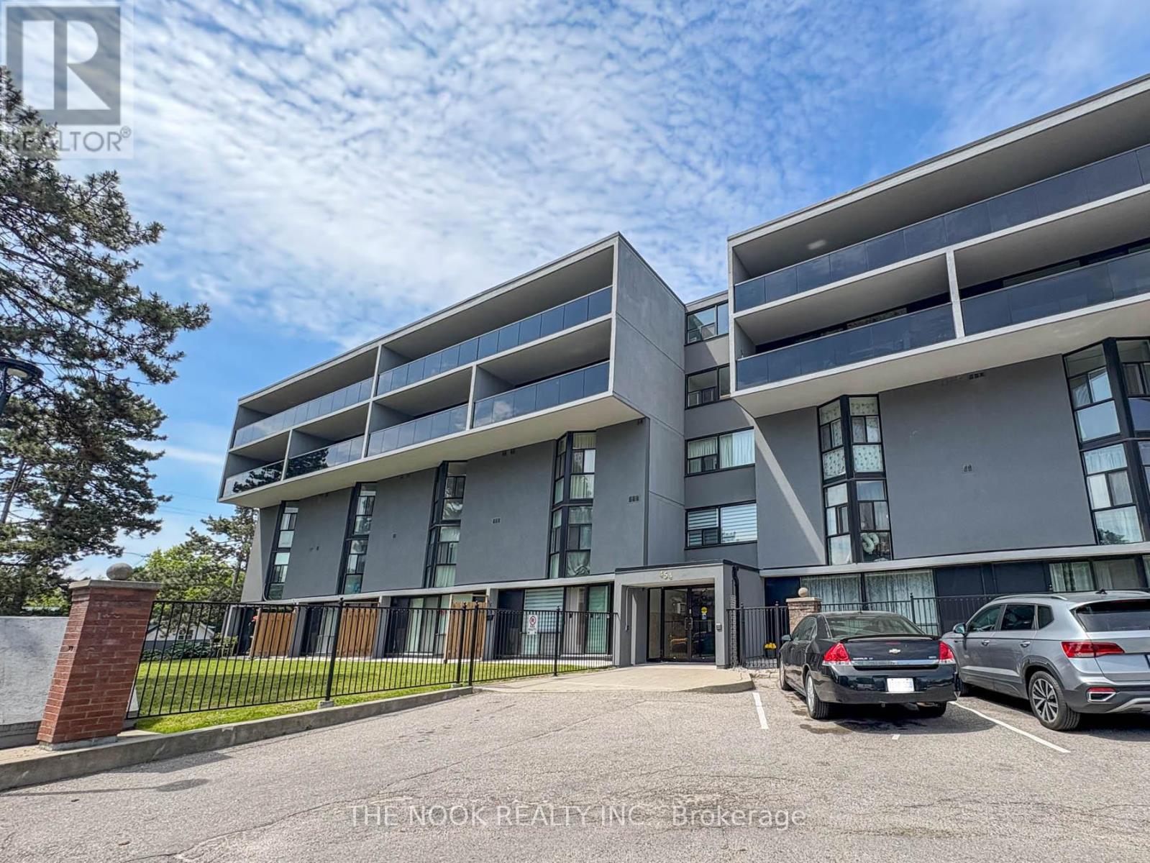205 - 350 Front Street
Belleville, Ontario
Your home search ends here! This freshly updated 2 bed, 2 bath condo in the McNabb Towers offers the low-maintenance, carefree and modern lifestyle you've been looking for. A few key upgrades include brand new flooring throughout the suite, new energy-efficient baseboards, new light fixtures and a completely remodelled primary ensuite bathroom (with a walk-in shower!) Located in the heart of Belleville with the Moira river, downtown events and restaurants just a few steps away. McNabb Towers also offers great shared perks like a beautifully landscaped patio, a cozy meeting room and visitor parking. Water is included in the condo fees, and there's a shared laundry room right on your floor. Whether you're a first-time buyer or looking to downsize, this turnkey condo is ready for you to call it home. **EXTRAS** Check out the brochure link for a more detailed list of upgrades. (id:59911)
Century 21 Lanthorn Real Estate Ltd.
18 Clayton John Avenue
Brighton, Ontario
Homes is pleased to announce new quality townhomes with competitive Phase 1 pricing here at Brighton Meadows! This 1399 sq.ft 2 bedroom, 2 bath semi detached home features high quality laminate or luxury vinyl plank flooring, custom kitchen with peninsula, pantry and walkout to back deck, primary bedroom with ensuite and double closets, main floor laundry, and vaulted ceiling in great room. Economical forced air gas, central air, and an HRV for healthy living. These turn key houses come with an attached single car garage with inside entry and sodded yard plus 7 year Tarion Warranty. Located within 5 mins from Presquile Provincial Park and downtown Brighton, 10 mins or less to 401. Customization is possible. (id:59911)
Royal LePage Proalliance Realty
14 Clayton John Avenue
Brighton, Ontario
McDonald Homes is pleased to announce new quality townhomes with competitive Phase 1 pricing here at Brighton Meadows! This 1399 sq.ft 2 bedroom, 2 bath semi detached home features high quality laminate or luxury vinyl plank flooring, custom kitchen with peninsula, pantry and walkout to back deck, primary bedroom with ensuite and double closets, main floor laundry, and vaulted ceiling in great room. Economical forced air gas, central air, and an HRV for healthy living. These turn key houses come with an attached single car garage with inside entry and sodded yard plus 7 year Tarion Warranty. Located within 5 mins from Presquile Provincial Park and downtown Brighton, 10 mins or less to 401. Customization is possible. (id:59911)
Royal LePage Proalliance Realty
16 Clayton John Avenue
Brighton, Ontario
McDonald Homes is pleased to announce new quality townhomes with competitive Phase 1 pricing here at Brighton Meadows! This 1399 sq.ft 2 bedroom, 2 bath semi detached home features high quality laminate or luxury vinyl plank flooring, custom kitchen with peninsula, pantry and walkout to back deck, primary bedroom with ensuite and double closets, main floor laundry, and vaulted ceiling in great room. Economical forced air gas, central air, and an HRV for healthy living. These turn key houses come with an attached single car garage with inside entry and sodded yard plus 7 year Tarion Warranty. Located within 5 mins from Presquile Provincial Park and downtown Brighton, 10 mins or less to 401. Customization is possible. (id:59911)
Royal LePage Proalliance Realty
3309 Riverdale Drive
Severn, Ontario
Turnkey WATERFRONT home or cottage. Experience the tranquility of waterfront living with stunning elevated views from this beautiful home located on the Severn (Green) River in Washago. This inviting residence features three large bedrooms and three baths, providing ample space for family and guests. The light-filled open-concept great room seamlessly connects to the kitchen and dining area, showcasing a striking cathedral tongue and groove pine ceiling complemented by hardwood and ceramic floors. A cozy corner wood fireplace adds warmth to the living space, perfect for relaxing evenings. The versatile upper loft offers additional living space that can be adapted to suit your needs, whether as a home office, play area, or guest retreat. Spacious bathrooms featuring large tiled walk-in showers for a touch of luxury. Enjoy effortless outdoor living with walkouts that lead to a tranquil screened-in porch, where you can take in the amazing views. The property boasts 81 feet of waterfront, complete with a dock for your boating adventures and a detached garage for convenient storage. Currently operates as a short term rental. Don’t miss the opportunity to make this stunning waterfront home your own and embrace a lifestyle of peace and beauty on the Severn River! (id:59911)
Royal LePage Signature Realty
6 Petherwin Place
Oro-Medonte, Ontario
Welcome to your dream retreat at 6 Petherwin Place, nestled on the serene shores of Bass Lake! This stunning 3-bedroom, 3-bathroom home is situated just 5 minutes outside the thriving City of Orillia, offering the perfect blend of tranquility and convenience. Meticulously maintained and well-built, this home is move in ready. Expansive windows allow natural light to flood the living spaces while showcasing the stunning views of Bass Lake and the surrounding landscape.The open-concept layout is perfect for entertaining, with a cozy living area that flows seamlessly into the dining, kitchen and outdoor deck overlooking Bass Lake. A huge private lot (1.14 acres) that offers plenty of space for outdoor activities, gardening, or simply enjoying the breathtaking views. The expansive yard provides a perfect setting for summer barbecues, family gatherings, or quiet evenings by the lake. Enjoy the peace and privacy that comes with a secluded lot, surrounded by natures beauty.This property is a rare find, combining the charm of lakeside living with the convenience of being close to Orillia. Whether you're looking for a permanent residence or a weekend getaway, 6 Petherwin Place is the perfect place to call home.Dont miss out on this exceptional opportunity! Schedule your private viewing today! (id:59911)
Royal LePage Signature Realty
21 Brownscombe Crescent
Uxbridge, Ontario
Unbelievable opportunity! Nestled on a serene crescent with virtually no through traffic, this beautifully maintained 4+1 bedroom, 3.5 bathroom home offers a rare combination of space, location, and pride of ownership. Set on a generous 60-foot lot in the prestigious Coral Creek Homes community, this home boasts a stunning panoramic view of lush green space that stretches for miles an ideal setting for tranquil living. Lovingly cared for by the original owners, every detail reflects quality and warmth. Just 450 metres from both elementary and secondary schools, it's a perfect choice for families seeking top-tier convenience and community. The main floor welcomes you with warm hardwood floors and a thoughtfully designed layout. The kitchen features maple countertops, a concrete centre island, and an open-concept flow into the cozy family room all highlighted by incredible countryside views. A formal dining room with a stylish board and batten accent wall, a practical office nook, and a convenient main-floor laundry room complete the space. Upstairs, the spacious primary suite boasts serene views of the green space, a walk-in closet, an additional double closet, and a fully renovated, spa-like 5-piece ensuite. Three more generously sized bedrooms all with double closets offer ample space for family or guests. The finished basement is a true retreat, featuring a large recreation area with a bar, gym space, a second family room, a bedroom, and a full 3-piece bathroom ideal for entertaining or extended family stays. Enjoy peaceful evenings in the screened-in porch on the back deck, perfect for relaxing throughout spring, summer, and fall. Don't miss your chance to own this exceptional home in a family-friendly neighbourhood with unbeatable views and space to grow. (id:59911)
Royal LePage Frank Real Estate
486 Neptune Court
Oshawa, Ontario
Great Starter Home in a Convenient Oshawa Neighbourhood! If you're looking to get into the market, this well-kept 3-bedroom, 2-bathroom semi-detached home offers solid value in one of Oshawa's most convenient and family-friendly areas. With important updates already done and a layout that works for everyday living, this is a great option for first-time buyers. The main floor has a practical, open feel with lots of natural light. The updated kitchen (2023) features quartz countertops, stainless steel appliances, and plenty of cupboard space perfect for cooking at home or hosting a few friends. A 2-piece bathroom on the main level adds convenience. Upstairs, you'll find three good-sized bedrooms and an updated 4-piece bathroom. Whether you're working from home, starting a family, or just need space to spread out, there's room to grow here. The finished basement offers extra flexibility use it as a rec room, home office, or guest space. It also features a cozy fireplace and pot lights. Outside, the fenced backyard is ideal for kids, pets, or a small garden. The front landscaping and driveway were redone in 2021 and give the home a tidy, welcoming look. Notable updates: Windows (2016) Roof & eavestroughs (2020) Driveway & landscaping (2021) Kitchen & appliances (2023) Close to schools, shopping, parks, public transit, and just a short drive to the 401 and GO station, this is a practical and affordable first step into homeownership. (id:59911)
Coldwell Banker - R.m.r. Real Estate
406 - 454 Centre Street S
Oshawa, Ontario
Great Living in a central location! Feels like a house on 2 levels with all bills included. Spacious, Bright bedrooms on the lower floor with a large family/kitchen and living room on the upper level. Updated kitchen With Quartz counter tops, under lit cabinets. large pantry and backsplash. Massive Balcony with amazing view! ready to move in now! Minutes from grocery, 401, Go Station and Simcoe Street. (id:59911)
The Nook Realty Inc.
406 - 454 Centre Street S
Oshawa, Ontario
Amazing Opportunity to Finally get into the market! Large, Bright, Two bedroom condo close to public transit, the highway, downtown and nature! Over 900 Sqft spread across Two Levels feels like living in a house! With in suite laundry, underground parking, an enormous balcony overlooking greenspace and a storage locker this space is perfect for those looking to get into the market or downsizers looking to get away from shoveling snow and lawn cutting. Currently equipped with a chair lift for easy accessibility. Maintenance fees Include heat, water, Hydro and Parking! Easy living close to creeks, parks, grocery shopping and the future Oshawa Go Site! (id:59911)
The Nook Realty Inc.
7 Farncomb Crescent
Clarington, Ontario
Welcome to this beautifully maintained and updated 2+1 bed, 2 bath raised bungalow, nestled on a quiet crescent in north east Bowmanville. This bright and spacious home features a sun-filled main and upper floor with large windows and lots of natural light, complemented by brand new flooring and fresh paint throughout both levels. Large primary bedroom, with a 5-pc bath just off the main living & dining areas. Eat-in kitchen with plenty of storage space. The updated lower level offers a large family room, 1 bedroom, new 3 piece washroom, plenty of storage for guests, teens, or a home office, and a walkout to the a large composite deck and gazebo, perfect for entertaining. Beautiful landscaping, private driveway with garage entry to the home! ** This is a linked property.** (id:59911)
RE/MAX Impact Realty
1235 Meadowvale Street
Oshawa, Ontario
Summer days by the pool! Walk out of your 3 bedrooms bungalow directly to the 16' x 24' above ground pool - new liner '22, sand filter and pump '23, solar blanket. 3 bedroom bungalow featuring hardwood flooring throughout main level, big kitchen with breakfast bar and eating area, updated main bath with oversized shower and bubble jet tub. 2 separate entrances to finished basement with full kitchen, large rec. room and 3 piece bath. Huge 246' lot with oversized double garage(new roof shingles '24) parking for 10 vehicles. Great location - close to schools, Lakeview Park, community centre. Perfect for 1st time Buyers or investors. (id:59911)
RE/MAX Hallmark First Group Realty Ltd.
