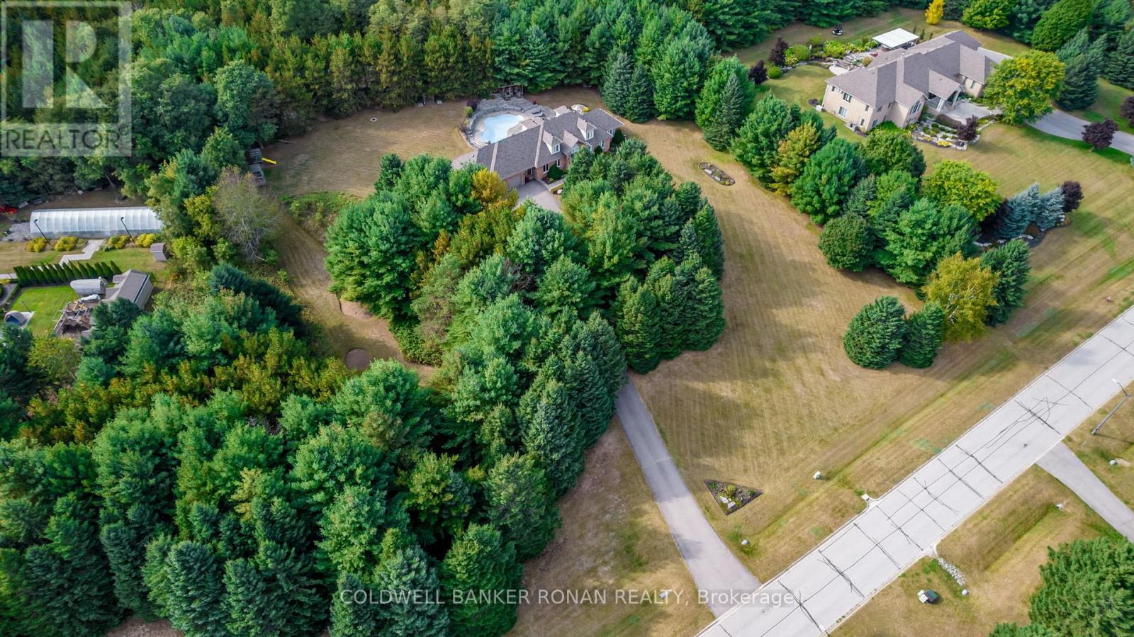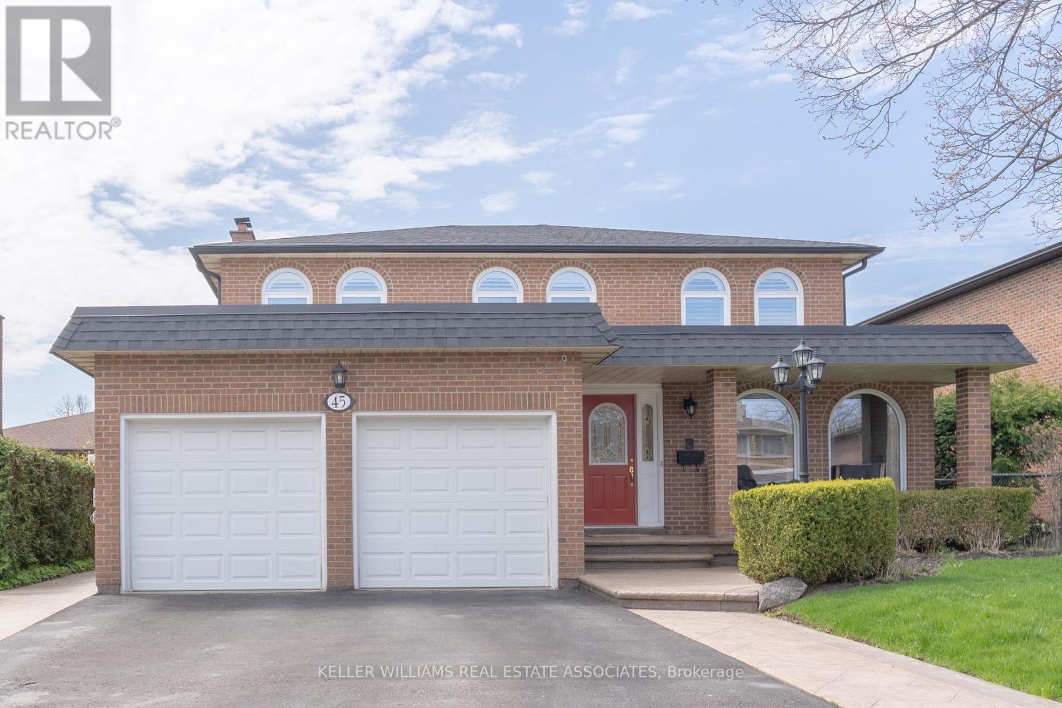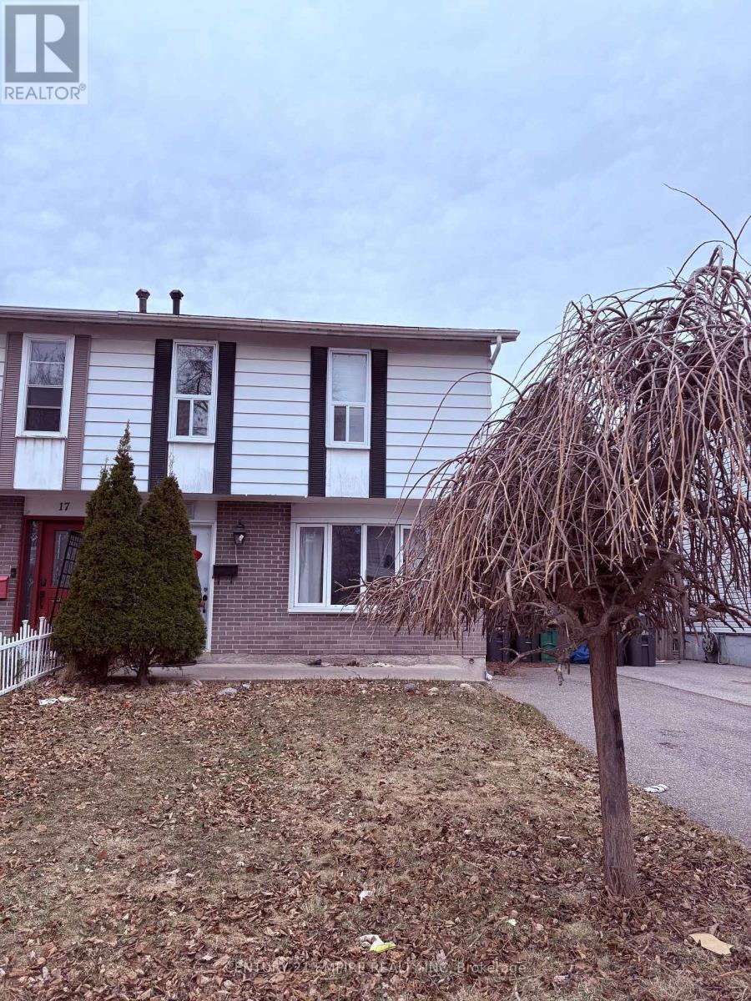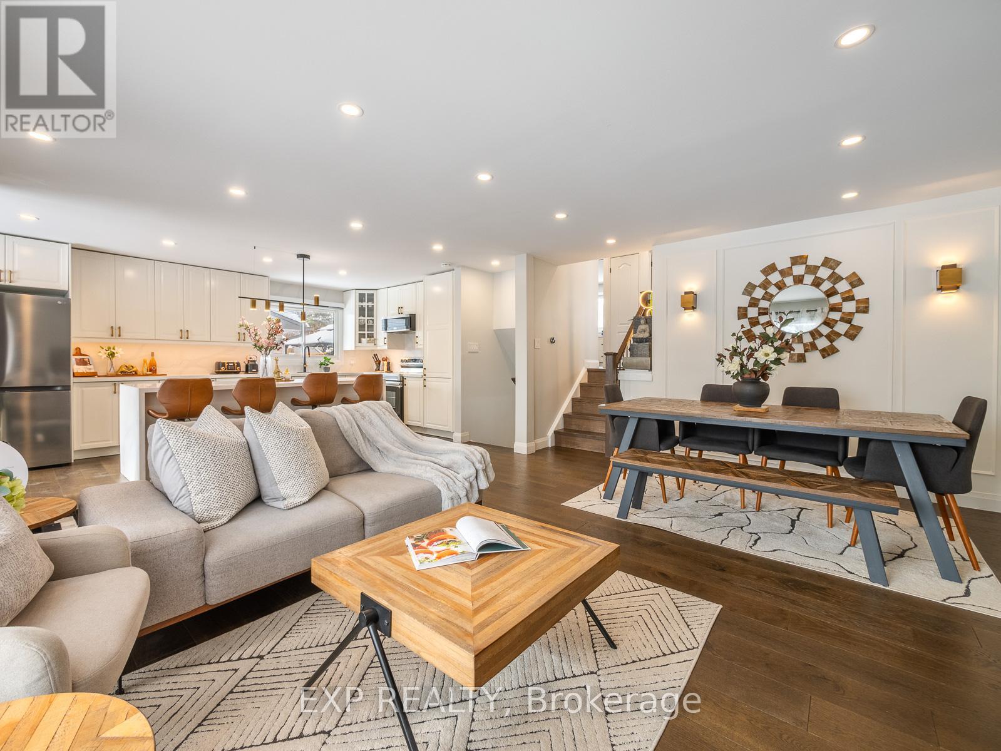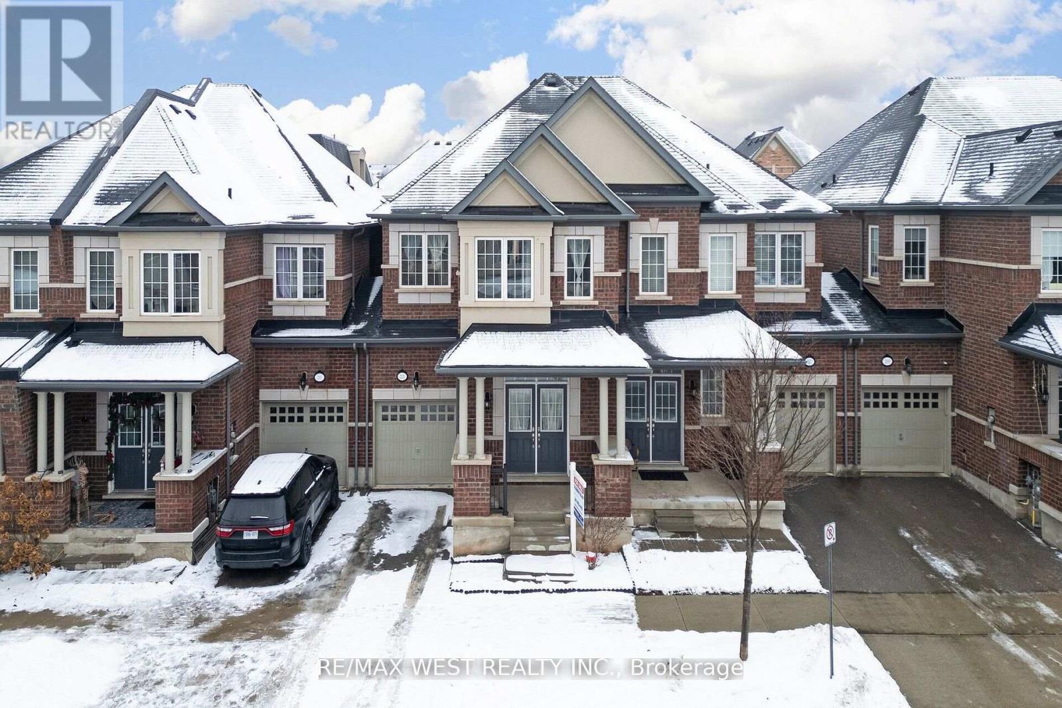734 Wilson Avenue
Toronto, Ontario
(4 + 5) lease, $3,000.00 TMI and HST Inlcd. Huge Basement 80% finished. Mixed commercial/retail/office/beauty use welcome. Close to Yorkdale Shopping Centre and Major Hwy. Not to be missed! (id:54662)
RE/MAX Noblecorp Real Estate
1105 - 17 Zorra Street
Toronto, Ontario
Welcome to Park Tower @ IQ Condos, a sleek and modern residence in the heart of Queensway-Stonegate, Etobicoke. This sun-filled 11th-floor unit offers breathtaking unobstructed city views with a partial lake view, making every sunrise and sunset a delight. Featuring 9-ft smooth ceilings and upgraded laminate flooring throughout, the bright primary bedroom includes floor-to-ceiling windows and a double closet. The open-concept kitchen and living area are designed for both style and function, with quartz countertops, a ceramic backsplash, premium appliances, and convenient ensuite laundry. A generously sized bathroom offers both comfort and functionality. Residents enjoy top-tier amenities, including an indoor infinity pool, sauna, fully equipped gym, rec room, party room, outdoor terrace, guest suites, visitor parking, and 24-hour concierge service. Located in a prime area, the condo offers TTC access at your doorstep, easy highway access, and proximity to Sherway Gardens, Eataly, and an array of top restaurants and cafés. The unit will be professionally cleaned before possession. Book your viewing today. (id:54662)
RE/MAX Hallmark First Group Realty Ltd.
730 Wilson Avenue
Toronto, Ontario
Newly built-out QSR - (Mediterranean) "Other cuisines welcome". Great Location For Fast Food Take Out. High Traffic Area. Lots Of Parking for Customers, Suitable For Family Business. Opportunity To Expand.3Yr Left On Lease w/5+5 Extension Option. $2,750 TMI + HST Included (30 seats). 1000 sqft Basement +Office W/ 2 Wash. $200,000+ in Upgrades, All Chattels/Fixtures Included. Minutes away from Yorkdale Shopping, Hospital, Hwy and Transit Hub. Don't Miss. **EXTRAS** Easy to show - Please don't go direct. (id:54662)
RE/MAX Noblecorp Real Estate
1815 - 75 Emmett Avenue
Toronto, Ontario
Bright & Spacious 3-Bedrooms Plus Den condo with Stunning Views! Welcome to this beautifully maintained condo featuring an open-concept living and dining area with elegant laminate flooring throughout. Walk out to your private balcony and enjoy unobstructed south-facing views of the park and city skyline! The modern kitchen boasts new stone countertop and sleek stainless steel appliances, perfect for home chefs. The spacious primary bedroom offers a walk-in closet and a 4-piece ensuite for your comfort. The versatile den can easily serve as a 4th bedroom or home office, providing flexibility for your needs. Conveniently located close to park, schools, TTC, and all essential amenities. Don't miss out on this incredible opportunity! (id:54662)
RE/MAX Hallmark Realty Ltd.
308 - 4879 Kimbermount Avenue
Mississauga, Ontario
Rarely Offered! Spacious 945 sqft Corner Unit with a SouthWest View with corner windows which allows an abundance of natural light! 2 Bedroom with 2 full bathrooms! Eat-in Kitchen, Primary bedroom has private bathroom and walk-in closet! In-Suite laundry, Amazing Amenities including Indoor Pool, Gym, Exercise Room, Meeting Room, Party Room, 24 Hour Concierge. Prime Erin Mills Location with shopping, tranit and schools nearby! (id:54662)
Realty Executives Plus Ltd
343 Primrose Crescent W
Milton, Ontario
Brand New Executive Basement Apartment In The Most Desired Walker Community Of Milton With Separate Entrance. Featuring 2 Huge Bedrooms With 1 Full Bathroom. Bright & Spacious With Full Size Windows. Enriched With Plenty Of Sunlight. The Large Bedroom Offers A Study/office Space Which Can Be Used A Potential Den. Ample Of Storage Space. Modern Grey Kitchen With Built-in Brand New S/S Appliances & Beautiful Backsplash. Separate Stacked Laundry Tucked In Neatly For Ease. Resilient Channels Installation In Ceilings Reduce The Transmission Of Sounds From Above Grade Levels. This Basement Apartment Comes With Rare 2 Parking Spots. Prime Location! Close To All Amenities, Elementary & Secondary Schools, Parks, Milton Transit, Refreshing Escarpment etc.. Book Your Showing Today Before Its Too Late! Not To Be Missed!! (id:54662)
Cityscape Real Estate Ltd.
94 Fairbank Avenue
Toronto, Ontario
Spacious 2-Storey Detached home in high demand area of Briar Hill- Belgravia. This well built home features very functional principle rooms on the main floor with bright open concept living and dining rooms and an eat-in kitchen ($15K spent on kitchen renovations) with walk-out to deck and private fenced backyard. The direct walk out from the basement provides many possibilities including options for multi-generational families! Walking distance to the future Eglinton LRT, many excellent shops, restaurants, schools and the highly popular Belt-Line Trail. Minutes to Yorkdale Mall, Allen Road and 401. **EXTRAS** Fridge, Stove, Microwave, Washer, Dryer, Electric Light Fixtures and Window Coverings. (id:54662)
Royal LePage Security Real Estate
16 Indiana Drive
Caledon, Ontario
Welcome to this exceptional 2-storey custom built estate home, perfectly nestled on a private and mature treed 4.83 acre lot. The kitchen is surrounded by windows, and fills the space with natural light. The family room, featuring a gas fireplace and a walkout to the patio, provides a cozy gathering space, while the formal dining room is ideal for hosting. An elegant office with french doors adds charm and functionality for remote work or study. This home offers 5 bedrooms, including a main-floor primary suite with a walk-in closet, private ensuite, and walkout access to the back patio. Upstairs, you'll find four spacious bedrooms, including one with a private 2-piece ensuite, ensuring comfort for family and guests. Outdoors, enjoy time with family or entertaining guests with a spectacular inground pool, 65 yard golf hole and a versatile outdoor rink, perfect for skating in the winter and other activities in the warmer months. The expansive backyard provides ample space, sheds for storage, surrounded by lush greenery, and a private trail to access the Caledon Trailway. Additional highlights include an oversized 3-car garage, mudroom/laundry room with garage access and walk-up from the basement. Partly finished basement/rec room/man cave/play zone, and large amounts of additional storage. Don't miss your opportunity to own this incredible home - schedule your showing today! (id:54662)
Coldwell Banker Ronan Realty
Upper - 256 Willard Avenue
Toronto, Ontario
Bright and inviting 2-bedroom, 1-bathroom upper unit in the heart of Bloor West Village. This charming apartment features a spacious living area, an updated kitchen with modern appliances, and two cozy bedrooms with ample closet space. The stylish bathroom includes a standing showerfor convenience and comfort. Situated in a highly sought-after neighborhood, this unit is steps away from vibrant shops, restaurants, and the lush greenery of High Park. With excellent transit options nearby and top-rated schools within walking distance, this home is perfect for professionals, couples, or small families seeking convenience and a welcoming community. (id:54662)
Exp Realty
1906 - 225 Webb Drive
Mississauga, Ontario
Located steps from the Square One, Sheridan College, Central Library, HWY 403, Celebration Square, Kariya Park and much more. 5 minutes away from Cooksville Go Station. Tons of shops, restaurants all within walking distance. Clean and bright 1 bedroom 1 bath with desk space great for workingfrom home. Tons of amenities include gym, pool, 24 hour concierge, party room and more. (id:54662)
Exp Realty
428 Dymott Avenue
Milton, Ontario
Mattamy Plan 4 in Harrison with nearly 3,000 sq.ft. of finished space. 3 bedrooms + loft (easily converted to 4th). Escarpment views. Quiet street near parks, trails, Springridge, Velodrome, and future Education Village. Open-concept main floor. 9-ft ceilings. Kitchen with backsplash, pot lights, island, and breakfast area. Stone feature wall in family room. California shutters, upgraded trim, custom lighting throughout. Large front porch with interlock path and garden pillars. Fully landscaped, low-maintenance backyard. Finished basement with separate entrance from garage. Bedroom, kitchen, full bath, laundry. Upgrades: waterproof vinyl flooring, Roxul insulation, recessed lights, fire-rated kitchen, bidet-wash toilet, moisture-resistant baseboards, Wi-Fi switches. Double-door entry. 200-amp service. 2 laundry areas (up + basement). Ceiling fans throughout. Flexible layout. In-law or income potential. Move-in ready in one of Miltons most desirable communities. (id:54662)
Royal LePage Meadowtowne Realty
108 - 620 Ferguson Drive
Milton, Ontario
Welcome Home! Turn the key on your new front door and start packing as this home has everything you're looking for! A full living room, Kitchen and Dining area await on the main floor. 2 full sized bedrooms plus a massive 5 piece bathroom for you and your little ones. Huge walk-in foyer large in enough for everyone to kick off your boots from a muddy or snowy day outside. Storage throughout allowing you to bring everything with you to your new home. With a location that can't be beat, enjoy multiple local parks, a splash pad, and you'll even be able to walk your little ones to school as it's just around the corner. Close to everything Milton has to offer, plus easy access to the 401, 407 and 403 if need be. This is the home you've been waiting for and it's right at your fingertips. Take a look today and fall in love! (id:54662)
Right At Home Realty
126 Poplar Avenue
Halton Hills, Ontario
Welcome Home! This amazing, recently renovated semi-detached home awaits you and your family. Nestled in the older and quieter Southern part of Acton, but just a quick walk to downtown and all local shops. Truly an open-concept dream main floor as your kitchen and living room flow very nicely into each other, but also create that room separation you need for different configurations. Your new kitchen (fully renovated in 2020) features ample space for your family's best chef, but also enough room to have your little ones seated at the breakfast bar working on their homework. With a full bedroom on the main floor (renovated 2020), this allows multiple possibilities for guests, a home office or a room for those who are not looking to deal with stairs daily. 2nd floor laundry makes things nice and easy with no carrying around laundry baskets. Your private backyard is perfect for summer nights featuring a gas bbq hook-up and a beautiful deck. Picture those summer sunsets sitting out on your deck, starting a nice fire, and enjoying life! Take a look today and realize what a dream this home can be! (id:54662)
Right At Home Realty
2709 Romark Mews
Mississauga, Ontario
Welcome to 2709 Romark Mews, a beautifully updated detached home tucked away on a quiet cul-de-sac in the highly desirable Erin Mills community. This 3+1 bedroom, 3-bathroom property offers the perfect blend of comfort, style, and convenience. Step inside to a renovated eat-in kitchen, featuring sleek stainless steel appliances, a gas stove, and plenty of space to create and entertain. The bright and open living area flows seamlessly to a private backyard complete with a pergola, large deck, and a hot tub - perfect for unwinding after a long day. Upstairs, the spacious primary bedroom comfortably fits a king-size bed and boasts his & her closets plus a 4-piece ensuite. Two additional bedrooms provide ample space for family, guests, or a home office. The finished basement adds valuable living space with its own bedroom and bathroom, offering a great setup for in-laws, guests, or a potential rental opportunity. Previous rental amount $1100/month. Additional highlights include: attached garage (with 5 parking spaces in total), tankless on-demand water system, reverse osmosis water filtration system, fence re-done (2024), updated stone landscaping, smart thermostat, easy access to well-rated schools, shopping, highways & community centre, surrounded by miles of scenic walking & biking trails. This home has space, style, and an unbeatable location. Don't miss your chance to own this gem in Erin Mills! (id:54662)
Real Broker Ontario Ltd.
66 Jolana Crescent
Halton Hills, Ontario
Welcome to 2622 sq. ft. of thoughtfully designed living space in one of Georgetowns most sought-after neighbourhoods. Built by Fernbrook, this detached, double-car garage home is one of the largest models built offering the kind of space, comfort, and versatility thats hard to come by.Inside, the main level features soaring 10-foot ceilings, a bright and open layout, and a great room with a gas fireplace that naturally becomes the heart of the home. The kitchen is both stylish and functional, with an extended quartz island perfect for casual meals, hosting, or helping with homework while dinner simmers.Upstairs, you'll find four generously sized bedrooms, including a spacious primary suite behind double doors, with dual closets and a 5-piece ensuite that includes a jacuzzi tub for end-of-day unwinding. The laundry room is conveniently located on the second floor and includes a floor drain for added peace of mind.One of this homes most distinctive features is the media room, set on its own level, with elevated ceilings and a double door walkout to a private balcony. Whether it's your morning coffee, evening wind-down, or a space for movie nights or creative pursuits, this room adapts to your lifestyle.Built with connectivity in mind, the media room and all upper bedrooms are equipped with outlets specifically for Cat 6 HDMI and electrical. Additional upgrades include composite steps in the backyard, an owned hot water tank, and an owned water softener.Just minutes away, you'll find Georgetowns charming downtown where local shops, markets, and cafés meet historic charm. And when nature calls, Hungry Hollow offers over 7 km of trails that wind through forests, ravines, and right into town. Looking for a day of shopping? Toronto Premium Outlets is only a short drive away.This home offers space to grow, room to breathe, and a community to belong to. (id:54662)
Royal LePage Your Community Realty
45 Panorama Crescent
Brampton, Ontario
Welcome to 45 Panorama Crescent, a stunning opportunity to be a part of the Professors Lake community. This beautifully maintained 4-bedroom, 4-bathroom residence is a true testament to pride of ownership, featuring an array of upgrades. With generous living space, this home offers exceptional versatility, perfect for multi-family living or those who love to entertain. The lower level boasts its own private entrance, spacious living areas, and a wet bar, perfect for extended family or a potential basement suite. It also includes an upgraded bathroom and a luxurious sauna, elevating the home's appeal. Hosting is a breeze in the upgraded kitchen and dining area, or simply step out to the backyard patio to soak in the summer sun and fire up the barbecue. Upstairs, rich hardwood floors run throughout, creating a warm and inviting atmosphere. The four generously sized bedrooms and upgraded bathrooms provide ultimate comfort, including an expansive primary suite featuring a spa-like ensuite and a walk-in closet. Located just moments from Professors Lake, this home offers easy access to the beautiful park and all its outdoor amenities. With convenient proximity to schools, shopping malls, public transit, and a hospital, you'll have everything you need just around the corner. (id:54662)
Keller Williams Real Estate Associates
Bsmt - 4268 Greybrook Crescent
Mississauga, Ontario
Totally Renovated, 1 Bed, 1 Parking Basement Apartment With Walk-Out. All Inclusive And Furnished. Internet Is Complimentary. No Pets, No Smoker. Single Person Preferred. ** This is a linked property.** (id:54662)
Royal LePage Realty Centre
523 - 86 Dundas Street E
Mississauga, Ontario
NEW TWO BEDROOM, TWO FULL BATH AND DEN 700+ SQUARE FEET CONDO. Super Functional Layout w High-End Finishes, 9 Ceilings, Floor To Ceiling Windows and Open-Concept Living and Dining. Modern Kitchen w Cabinetry. Two bedrooms and a den for Home Office or Prayer Room or a Kids Room. Walking Distance to Buses and LRT coming soon. (id:54662)
Pontis Realty Inc.
19 Bramhall Circle
Brampton, Ontario
Welcome to 19 Bramhall Circle! This stunning 3+1 bedroom semi-detached home offers exceptional value and an ideal living experience. The kitchen boasts quartz countertops, a stylish backsplash, and 24x4 porcelain tiles. Enjoy the elegance of hardwood floors throughout the main floor, upgraded washrooms, and a fully finished basement, which also includes a full washroom. With 4-car parking and situated on a quiet and safe street, this home is perfectly located near Highway 410, shopping, Century Garden Rec Center, and a public school. A fantastic opportunity for first-time homebuyers or investors dont miss out! Property sold as is with no warranties or representations. (id:54662)
Century 21 Empire Realty Inc
669 Geneva Park Drive
Burlington, Ontario
Stunning Home in Roseland, Burlington!This gem offers 3+1 bedrooms, 3 upgraded bathrooms, a living area, family room, rec room, and a walk-up basement. Enjoy a temperature-controlled in-ground pool (18x36 ft), an extended driveway with interlocked porch, and top-rated schools (Makwendam PS 7.6 & Nelson PS 7.9). Prime Location: 2 km to Burlington Mall 5 km to Mapleview Mall & Spencer Smith Park (Downtown Burlington) 3.2 km to Burlington GO & 2.9 km to Appleby GO perfect blend of luxury & convenience. Brand new temperature control for pool.Pool Liner under warranty, Pump & Filter; Windows(2021),Front Door(2022), Garage Door (2022).Furnace(2016), A/C(2016). (id:54662)
Exp Realty
1234 Blanshard Drive
Burlington, Ontario
Five standout features immediately set this townhome apart in its price category: 1. A big backyard with plenty of grass and an interlock patio. 2. Freehold ownership. 3. A vaulted ceiling in the family room that adds a sense of volume and space. 4. Room for a proper-sized dining table - a rare find! 5. Double-wide parking. Beyond these useful features, what truly sets this home apart is how impeccably maintained it is. Lovingly cared for with attention to detail, youll be relieved to know you can move right in! Hardwood floors run throughout, complemented by updated trim work, doors, and completely renovated bathrooms. The foyer has been refreshed, and the large, pretty kitchen features refaced cabinetry, updated appliances, and a pass-through to the family room. The sunny, south-facing primary bedroom boasts two double closets, with two well-sized additional bedrooms. The lower level awaits your finishing touches, offering a spacious open areaideal for storage or a future rec room. 2018 Furnace & a/c. A terrific opportunity in an ideal location! (id:54662)
Century 21 Miller Real Estate Ltd.
3013 Orleans Road
Mississauga, Ontario
**Stunning Detached Family Home with Modern Upgrades & Prime Location** This Beautifully Bright Sun Filled Freshly Painted $$$$Updated and Renovated$$$$ 4+1 Bedroom Residence boasts Luxurious Upgrades and a ***Bonus*** Main Floor Family Room with Upgraded 3PC Semi Ensuite with Sep Shower & Rain head. Enjoy this area as an In-Law/Nanny, Elder Parent Bedroom! Can also be used as 2nd Family Room as present. Cozy wood fireplace adds warmth & charm! Custom finishes throughout, this home blends Modern Luxury with timeless design. Oak Staircase with Black Spindles. Modern Gourmet Kitchen with instant hot water, Pot Lights, High-end Stainless Steel appliances, Quartz Countertops, Glass Backsplash, Double Sink, Window, Gas Stove & Huge Center Island with Walk-Out to your private fenced Backyard retreat featuring Sprinkler System, Gas Line for BBQ, a Gorgeous Covered Tiered Composite Deck offering the ideal private space to entertain & unwind! Bright Formal Living & Dining Rooms, Decorative Marble Feature Wall in Dining Room with pass thru to Kitchen! Convenient Double garage access through main floor mudroom/laundry room. Upstairs features all spacious 4 Bedrooms, Main 3PC Modern Updated Bathroom, Expansive Primary bedroom featuring a wall to wall closet, Private Spa-Inspired 4-piece Ensuite complete with Upgraded air system Jacuzzi Tub, Heated Floor, Sep Shower with 2 Rain Falls! 4 Full Luxury Baths, All Updated Windows! Your Unspoiled Basement features a bonus *Finished 3PC Bathroom*, Large Utility ideal area for small projects, Cold Room & Large Open Concept Rec Room. Located just minutes from major highways (403, 407, QEW, 401), Clarkson and Erindale GO, Shopping, Schools, Restaurants & More this home places everything you need at your doorstep. With top-rated schools and a vibrant community. Don't miss the opportunity to make it yours! A rare opportunity like this wont last long! Schedule your private viewing today. (id:54662)
Citygate Realty Inc.
949 Kelman Court
Milton, Ontario
This exceptional English Manor-style home offers a spacious 2824 sq/ft of living space in the highly sought-after Hawthorne South Village community by Mattamy. Perfect for families looking for both comfort and style, this residence provides modern features and ample space to grow. Situated in a fantastic neighbourhood with easy access to parks, schools, shopping, and more, this home is an ideal lease opportunity for families or professionals looking to enjoy both space and luxury in a prime location. Top Features of the Home: 1. Modern design and high-quality construction. 2. 2824 Sq/Ft + Unfinished Basement Bonus: The basement has a separate entrance. 3. 4 Spacious Bedrooms Including a master suite with large his-and-hers walk-in closets and a luxurious ensuite bathroom. 4. High-End Finishes 9-foot ceilings, pot lights, quartz countertops, and gleaming hardwood floors throughout. No carpet, offering easy maintenance and a sleek look. 5. Upper-floor laundry for added convenience. Don't miss your chance to lease this beautiful home schedule your viewing today! (id:54662)
Forest Hill Real Estate Inc.
213 Sarah Cline Drive
Oakville, Ontario
Experience luxury living in this stunning 4-bedroom, 4-bathroom modern home in one of Oakville's most desirable neighborhoods. This 1,770 sq. ft. gem features a bright open-concept main floor with 9 smooth ceilings, pot lights, and elegant hardwood flooring . The modern, upgraded kitchen is a chefs dream, boasting quartz countertops, a stylish backsplash, a spacious island, premium stainless steel appliances, and an eat-in area that opens to a beautifully interlocked, fenced backyard perfect for outdoor entertaining. A solid oak staircase leads to the spacious primary bedroom, complete with a luxurious ensuite and walk-in closet. The professionally finished basement offers additional living space with a sleek 3-piece bathroom. This exceptional home wont last long. (id:54662)
RE/MAX West Realty Inc.







