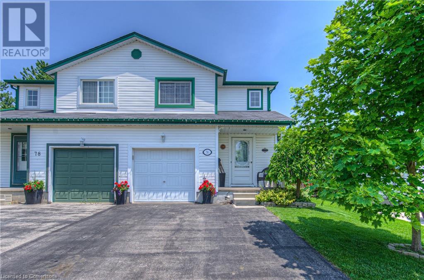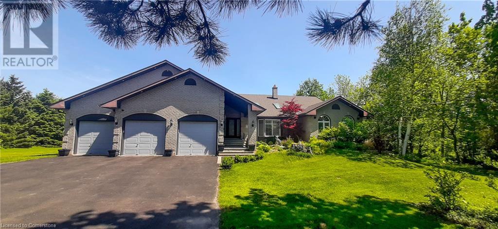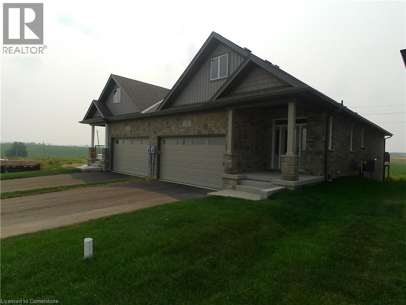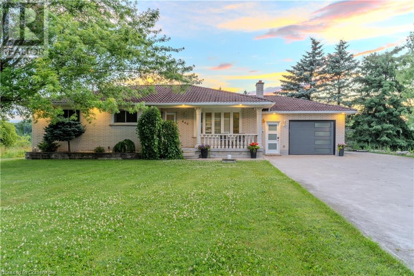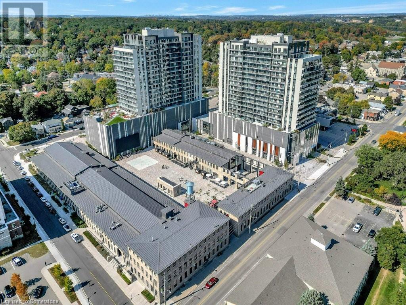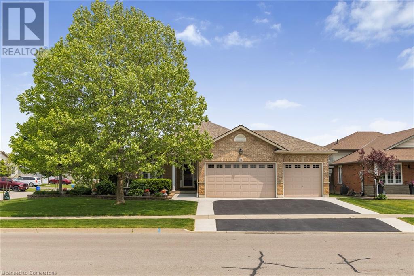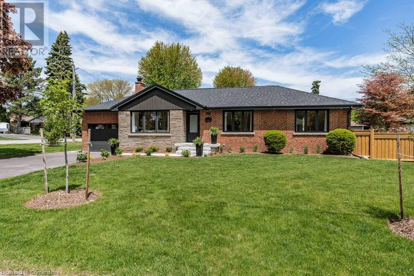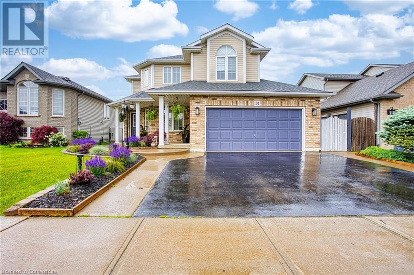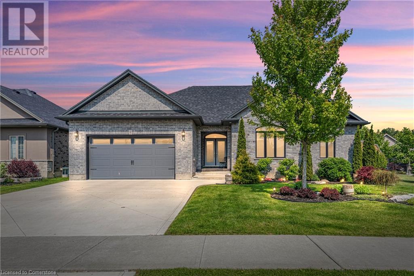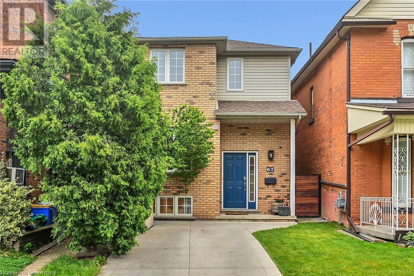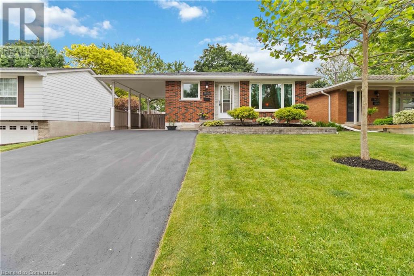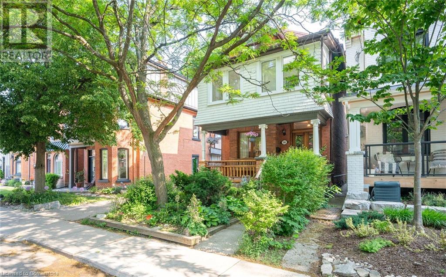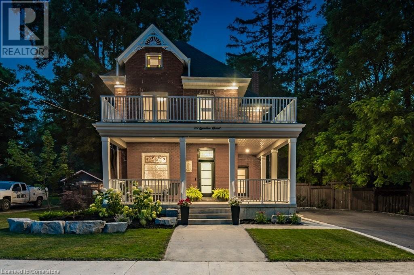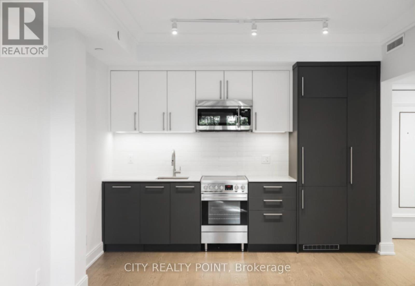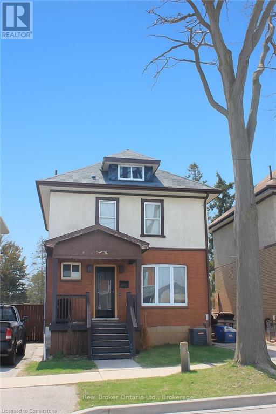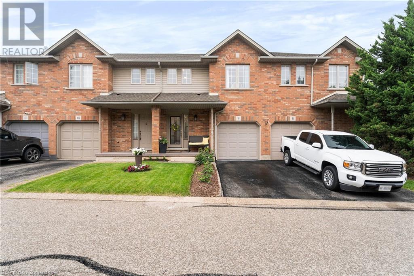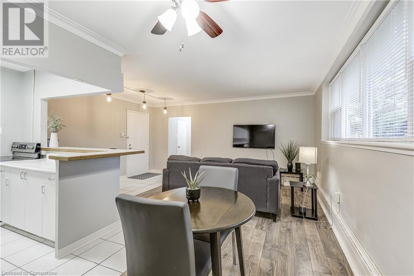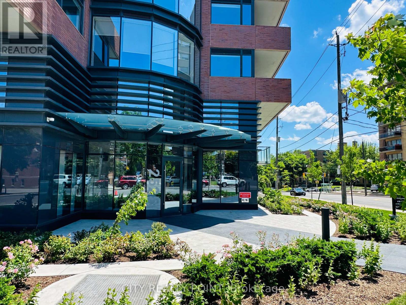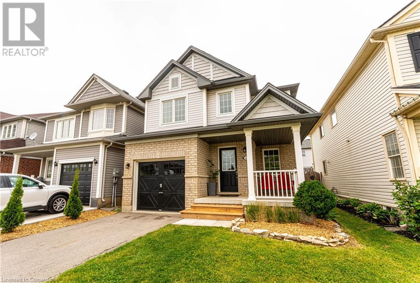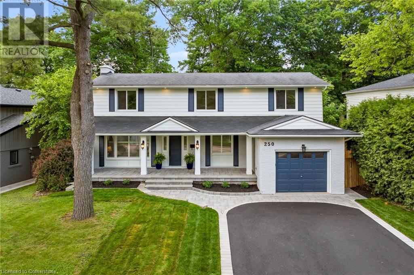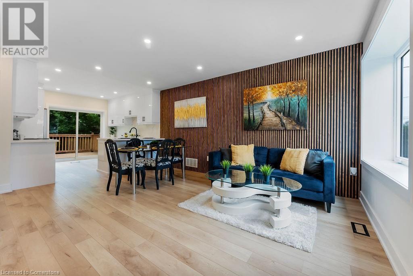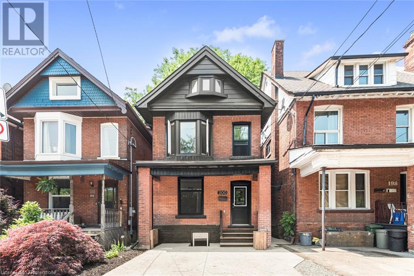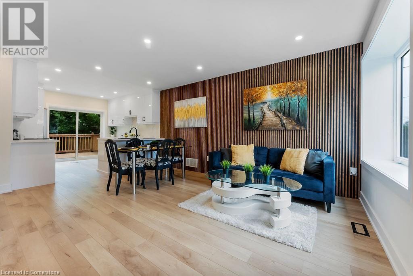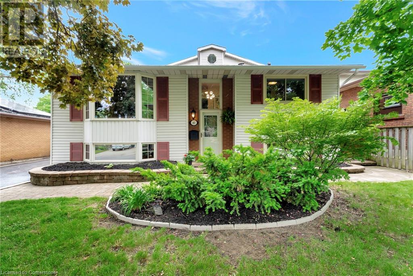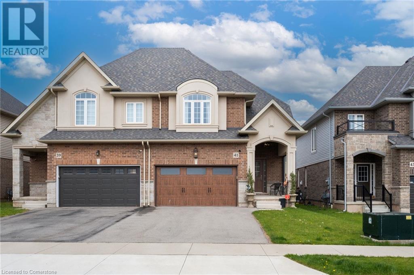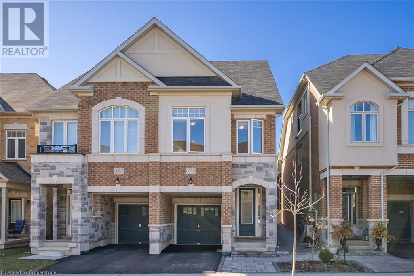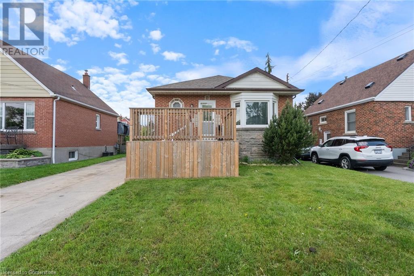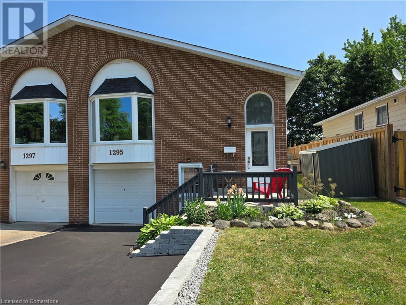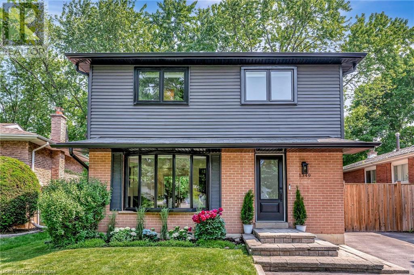76 Hostetler Road
New Hamburg, Ontario
Best-in-Class,Meticulously Maintained 3-Bedroom New Hamburg Home with Backyard Oasis! Welcome to this charming 3 bedroom,2 bathroom home in the heart of New Hamburg—a friendly,tight-knit community known for its great neighbours,excellent schools,and outstanding recreational amenities. This home has been lovingly cared for and thoughtfully updated by its current owner, offering true pride of ownership with no rental equipment to worry about. Major updates include a new air conditioner(2023),Lennox furnace(2014),roof(2012),and hot water heater(2015). From the moment you arrive,you’ll appreciate the curb appeal of the double driveway, attached garage, and welcoming front porch—perfect for enjoying peaceful mornings in this beautiful neighbourhood. Inside, the main floor strikes the perfect balance of comfort and style with ceramic tile,gleaming hardwood in the living room,and a spacious,open-concept kitchen and dining area. The kitchen features updated maple cabinetry and high-quality stainless steel appliances,ideal for family living and entertaining. The upper level offers three spacious bedrooms with luxurious broadloom carpeting and a bright,modern 4-piece bathroom. The fully finished basement provides additional living space with a cozy lounging area, a convenient 2-piece bathroom, and laundry facilities. Step outside to a true backyard oasis—a gardener’s paradise with a variety of well-established plants,flowers,and berries that will continue to thrive and provide for years to come. This home is perfectly situated close to all amenities,including easy highway access, and just minutes from New Hamburg’s stunning downtown, where you’ll find charming shops,restaurants,and beautiful waterfalls. Families will love the nearby top-rated schools and the incredible local recreation centre offering a pool,hockey,baseball, and soccer programs for all ages. This is an exceptional opportunity to own a meticulously maintained home in a vibrant,family-friendly community. (id:59911)
RE/MAX Twin City Realty Inc.
2658 Guyatt Road
Binbrook, Ontario
Nestled in the picturesque community of Binbrook, 2658 Guyatt Rd offers the perfect blend of luxury, comfort, and convenience. This stunning custom-built home is a rare find, offering country living with the ease of city access. Situated on a generous and beautifully landscaped lot, this property is designed to impress at every turn. From the moment you arrive, the stately exterior and 3-car garage set the tone for the elegance and quality found within. Step inside to discover a unique layout that seamlessly combines modern sophistication with timeless charm. Every detail has been meticulously crafted to create an inviting and functional space, from the premium finishes to the thoughtful design elements that enhance the flow of the home. The main living areas are bright and spacious, ideal for both intimate gatherings and grand entertaining. The chef’s kitchen is a masterpiece, featuring high-end appliances, custom cabinetry, and ample counter space to inspire culinary creativity. Retreat to the luxurious primary suite, a haven of relaxation with its spa-like ensuite and serene views of the surrounding countryside. The fully finished basement offers additional living space, perfect for a home theater, gym, or additional bedrooms. Outside, the expansive yard provides endless opportunities for outdoor enjoyment, whether it’s hosting summer barbecues, gardening, or simply soaking in the tranquility of your private oasis. 2658 Guyatt Rd is more than just a home—it’s a lifestyle. Experience the best of both worlds with a peaceful retreat that’s just a short drive from all the amenities and attractions of the city. This one-of-a-kind property is ready to welcome you home. (id:59911)
Exp Realty
1375 Stephenson Drive Unit# 21
Burlington, Ontario
Welcome Home to this stunning 3 bed, 2.5 bath Executive Townhome nestled in the vibrant heart of downtown. This condo complex is the most well run in Burlington with the lowest condo fees you'll find! As you step in you are greeted by a grand foyer w/soaring ceilings & tasteful ceramic flooring. The living room beckons with its luxury flooring, boasting a charming FP that serves as a focal point. This inviting space seamlessly transitions into a cozy dining area, with a substantial bay window that bathes the room in sunlight. Step to the open-concept kitchen featuring crisp white cabinetry & quartz counters, equipped with a suite of appliances, including a gas range. The tasteful tile backsplash & pot lights elevate the aesthetic, while the charming eat-in area, complete with garden doors to yard, invites you to enjoy morning breakfasts. The upper level offers 3 generously proportioned bedrooms, each w/soaring vaulted ceilings. The primary is a retreat featuring a spacious layout with a quaint sitting area, walk-in closet, & an en-suite 3pc bath w/stand-up shower & vanity. The additional 2 bedrooms boast ample natural light & double closets. The upper-level 3pc bath has ceramic tile, a single vanity w/granite countertop & stand-up shower enclosed by sliding glass doors. Step outside to the fully fenced backyard, an ideal setting for entertaining, where you can enjoy the tranquil scenery. Access to garage from the home leads to a single-car garage w/storage shelving & custom epoxy floors. Single car driveway available in the front, complemented by a welcoming porch with overhang. This End Unit boasts an abundance of oversized windows, allowing for scenic views & natural light. Situated within one of the best-managed condominiums in Burlington, this property features very low condo fees, ample visitor parking & is steps from the Burlington Waterfront Trail, Mapleview Mall, restaurants, public transit. (id:59911)
Coldwell Banker-Burnhill Realty
110 Bedell Drive
Drayton, Ontario
From the moment you step through the front door of this elegant spacious semi-detached bungalow you'll know you've arrived. The open concept main floor living area is delightfully inviting - a pleasing place for entertaining, or simply spending time together as a couple. The home is custom built and the construction quality is second to none. And with a bright airy great room with a high tray ceiling, ample primary bedroom, 3 bathrooms, 4 bedrooms in total, a full finished walk-out basement backing on a peaceful rural landscape, and a 2 car garage, there's more than enough room to grow. The location on the edge of Drayton in the heart of Mapleton Township is only 35 minutes from Kitchener-Waterloo & Guelph. Take advantage of this tremendous opportunity today and then take the scenic drive to Drayton. You're about to be wowed. (id:59911)
Home And Property Real Estate Ltd.
440 Fairbrother Road
Grimsby, Ontario
If you’ve been dreaming of quiet country living with stunning sunsets and room to roam, this charming rural retreat in Grimsby offers the best of that lifestyle—without the upkeep of an oversized home. Set on a private 200-foot deep lot, this beautifully updated 4 bedroom, 2.5 bath brick bungalow is the perfect blend of cozy comfort and outdoor freedom. Thoughtfully designed to make the most of every square foot, the home's layout prioritizes functionality, flow, and modern style. A crisp white kitchen with quartz counters, a breakfast island, and minibar fridge opens to an inviting living space with an electric fireplace—perfect for casual evenings or entertaining. The dining area flows seamlessly to the outdoor deck with a gazebo, extending your living space into nature. Three bright bedrooms are tucked away on the main level, including a primary suite with ensuite, and a convenient powder room for guests. Downstairs, the professionally finished lower level (2021) offers surprising versatility with a full king-sized bedroom, sleek 3-piece bath, and spacious rec room featuring a wood-burning fireplace—ideal for guests, teens, or a separate work-from-home zone. Storage and systems have been thoughtfully upgraded, including a tankless hot water system, propane furnace (2021), full laundry with storage, and cold room. And outdoors? The true showstopper. An in-ground saltwater pool, mature trees, multiple seating areas, fire pit, and wide-open green space provide a peaceful, private setting you won’t find in town. Bonus features include a unique dual workshop setup and easy access to Beamsville wineries (just 3km away), plus all major amenities within a 7–10 minute drive. This home is perfect for buyers looking to trade square footage for lifestyle—without compromise. Move-in ready, full of charm, and made for enjoying every season. (id:59911)
Royal LePage Burloak Real Estate Services
4237 Thomas Alton Boulevard
Burlington, Ontario
Excellent Location! Located in the heart of Alton Village, this 3 bedroom, 3.5 bathroom semi-detached home offers a bright, open concept layout, thoughtful updates, and a family friendly location - just steps from top schools, parks, rec centre, library and shopping & offering easy access to 407, Dundas and QEW. Carpet free and freshly painted (2025), with updated hardwood flooring upstairs (2023) and quartz countertops in the upstairs bathrooms (2023). Open main level features bright kitchen features w/ soft close cabinetry, quartz counters, a breakfast bar, dinette area plus separate living/dining - plenty of seating and functionality for every day living. Upstairs, you'll find three bedrooms plus a bonus loft space (easily converts to a fourth bed), two full bathrooms, and convenient bedroom level laundry. Fully finished basement offers plenty of room for all as well as an additional full bath. Enjoy summers in your fully fenced yard including a spacious deck (2015). Front landscaping and hardscaping (2015) offer plenty of curb appeal - just move in and enjoy! This turn-key, move in ready home is a fantastic opportunity to own in one of Burlington's most desirable neighbourhoods (id:59911)
RE/MAX Escarpment Realty Inc.
4515 Pinedale Drive
Niagara Falls, Ontario
Welcome to 4515 Pinedale Drive, a warm updated home that's bigger than most in the neighbourhood and perfect for family living. Step inside to a bright, welcoming foyer with a vaulted ceiling, giving the home an open airy feel right from the start. The heart of the home is the renovated kitchen (2019) with custom oak cabinets, granite counters and sink, extra tall cabinets, soft-close doors and drawers, and a huge 9-foot island that's great for meals, homework, or hanging out. You'll also find newer stainless steel appliances, backsplash to the ceiling, and pot lights throughout. The main floor has durable vinyl flooring, and there's a large pantry just off the kitchen for extra kitchen storage. The primary bedroom has a wonderful walk-in closet with the main bathroom just beside featuring a new vanity with quartz countertop and a tiled walk in shower with glass doors. Upstairs, you'll find two oversized bedrooms both with great closet space and their own full bathroom, perfect for kids, teens, or guests. There is even potential for a walkout balcony off one bedroom! Outside, the home has had a full exterior make-over in 2023, including new board and batten siding, and new soffits, fascia, and eavestroughs. The roof was replaced in 2019. Downstairs, you'll find a large basement with tons of potential for extra living space with rec room, a 2nd kitchen area and full bath, plus plenty of room for storage. The backyard is a dream for kids and families featuring a composite deck with modern railings, a fully fenced oversized yard, and a custom play structure. This home checks all the boxes: great layout, great yard, fresh landscaping, tons of storage, and move-in ready. Its been lovingly maintained and is ready for the next family to enjoy! (id:59911)
Exp Realty (Team Branch)
15 Glebe Street Unit# 1511
Cambridge, Ontario
Modern and stylish, this 2-bedroom, 2-bathroom condo offers 1,007 square feet of thoughtfully designed living space in the highly sought after Gaslight District. Cambridge’s premier destination for dining, entertainment, and culture. This bright and spacious unit features 9-foot ceilings, an open-concept kitchen and dining area with upgraded appliances, large windows that flood the space with natural light, and premium finishes throughout. The primary bedroom includes a walk-in closet, while the in-suite laundry adds everyday convenience. A generous private balcony, accessible from both the living room and bedroom, provides stunning panoramic views of the Grand River, Gaslight Square, and the surrounding cityscape. This unit also includes one underground parking space. As a resident, you'll enjoy access to an impressive selection of amenities within the Gaslight Condos, including a state of the art fitness center, games room, study and library area, and a beautifully designed outdoor terrace complete with pergolas, fire pits, and BBQ spaces overlooking the vibrant square below. Perfectly situated in one of Cambridge’s most exciting communities, this condo offers the ideal blend of modern comfort and urban lifestyle. Don’t miss your chance to make it yours! (id:59911)
Corcoran Horizon Realty
2406 Curtis Road
Burlington, Ontario
Welcome to your next chapter in Burlington’s highly desirable Orchard neighbourhood! This stylish 3-bedroom freehold link townhouse is attached only to the garage—meaning no shared walls above grade for added privacy and comfort. The home is clean, bright, and completely move-in ready, perfect for anyone looking for a turnkey lifestyle. Step into the thoughtfully updated kitchen featuring a modern island (2022), California shutters (2022), ceramic tile, and engineered hardwood flooring throughout the main living areas. The primary bedroom includes a walk-in closet and full ensuite bath for your own private retreat. A fully finished basement provides extra living space ideal for a home office, rec room, or guest area. The backyard is a professionally landscaped suburban oasis, complete with a large gazebo and hot tub (2022) set on a professionally installed concrete pad—perfect for unwinding or entertaining in style. You're within walking distance to excellent public and Catholic schools, and just blocks from the stunning Bronte Provincial Park and the scenic Twelve Mile Trail. Enjoy close proximity to shops, restaurants, gyms, Appleby GO Station, and major highways—everything you need is right at your doorstep. Relax on the porch with a coffee and take in the ambiance of this quiet, small street—a peaceful setting in one of Burlington’s most sought-after family neighbourhoods. (id:59911)
Martin Smith Real Estate Brokerage
27 Gladiola Drive
Carlisle, Ontario
Nestled in one of Carlisle’s most sought-after neighbourhoods, this 4+1 bedroom, 3.5 bath home offers approx. 4,225 sq. ft. of beautifully finished living space. With an updated kitchen, bathrooms, there are just too many upgrades to list, this home perfectly blends modern style with everyday comfort. The true showstopper is the backyard retreat. Spend your summers lounging by the inground pool, soaking in the hot tub, or hosting family BBQs under the gazebo, all while surrounded by the calming sounds of the pond and fountain. An outdoor speaker and stereo system sets the perfect ambiance, while the irrigation system keeps the gardens lush and vibrant. Just minutes away, enjoy scenic trails, parks, and Carlisle’s charming downtown with its quaint shops. This property offers a rare combination of luxury, tranquility, and convenience—a perfect place to call home. (id:59911)
RE/MAX Escarpment Realty Inc.
14 Mapleview Drive
Hagersville, Ontario
Nestled on a picturesque corner lot in the charming town of Hagersville, this beautifully maintained bungalow offers the perfect blend of comfort, style, and outdoor living. Featuring 2 spacious bedrooms and a rare 3-car garage, this home is ideal for downsizers, retirees, or anyone seeking a peaceful lifestyle without compromising on space or quality. Step inside to find a warm and inviting interior with a functional layout, generous natural light, and thoughtful finishes throughout. The real showstopper is the backyard - a beautifully landscaped retreat complete with a sparkling saltwater in-ground pool, perfect for relaxing or entertaining on summer days. Located in a quiet, family friendly neighbourhood with easy access to local amenities, schools, and parks, this property truly has it all. Don't miss your opportunity to own this stunning home in one of Hagersville's most desirable locations! (id:59911)
RE/MAX Escarpment Realty Inc.
877 Condor Drive
Burlington, Ontario
Stunning transformation in Aldershot's' exquisite 'Birdland' neighbourhood, known for its large properties with culverts instead of sidewalks, towering trees and ravines. Architectural Drawings, Design and General Contracting completed by reputable local design firm and home renovations company. Prepare to fall in love with the 'timeless' designer finishes, a downsizer's dream floor plan, your primary bedroom retreat, open concept kitchen/living with entertaining in mind, the warm and cozy main floor heated tile as well as modern gas fireplace and a fully finished basement that truly gives you an abundance of options. No expense spared, no detail overlooked, everything is ‘New’. Located in the sought-after Glenview school catchment, walking distance to North Shore Blvd. and the Burlington Golf and Country Club and a short drive to D.T. Burlington and all of the necessary amenities and major highways. Secure your opportunity today before it’s gone! (id:59911)
RE/MAX Escarpment Realty Inc.
188 Lafayette Street E
Jarvis, Ontario
TO BE BUILT! Discover this stunning 1,130 sqft bungalow nestled in the picturesque Jarvis Meadows, a premier development by EMM Homes. Perfectly designed for first-time homebuyers, this 2-bedroom, 2-bathroom model offers the ideal blend of comfort and style. The thoughtfully crafted layout features generously sized bedrooms with optimal separation for privacy, along with beautifully designed 3-piece and 4-piece bathrooms. The open-concept living area seamlessly connects the dinette, kitchen, and great room, creating an inviting space for both relaxation and entertaining. Finishes throughout include carpet in the bedrooms and staircase, luxury vinyl throughout the living area, a sophisticated brick front façade, and a designer kitchen. With the option of selecting your finishes and lots of potential upgrades, do not miss out on the chance to make this home yours! Are you ready to make the move? Contact the listing agent today to view the model home at 162 Craddock. (id:59911)
Streetcity Realty Inc. Brokerage
133 Wentworth Street N
Hamilton, Ontario
Some homes just feel right the moment you step inside. This is one of them. Tucked into the heart of the sought-after, family-friendly Lansdale neighborhood—just minutes from the downtown core—this home doesn’t just check boxes, it tells a story of style, comfort, and thoughtful design. From the moment you enter, you’re greeted by rich, premium luxury plank flooring and a fresh, modern vibe. Every corner of this home has been meticulously reimagined with timeless finishes and smart upgrades. The main floor features a brand-new powder room for added convenience, while the custom kitchen steals the show with gleaming quartz countertops, a bold designer backsplash, stainless steel appliances, and storage that doesn’t quit. Upstairs, the fully renovated 3-piece bathroom feels more like a spa than a home—perfect for unwinding after a long day. Pot lights and modern fixtures bring a sleek ambiance, while new windows and exterior doors add both style and energy efficiency. Fresh designer paint ties it all together with a crisp, welcoming look. Slide open the back door and step into your private backyard retreat. Whether you’re sipping coffee at sunrise or hosting friends under the stars, the 139-foot-deep yard gives you all the space you need to stretch out, entertain, or let the kids and pets roam free. And there’s more: the separate basement entrance leads to a fully finished space with a full bathroom—ideal for guests, an in-law suite, or even potential income. This isn’t just a house. It’s the one. Let’s make it yours. (id:59911)
Exp Realty
101 Golden Acres Drive
Smithville, Ontario
Welcome to 101 Golden Acres Drive — a beautifully updated home nestled in one of Smithville’s most sought-after and family-friendly neighbourhoods. Surrounded by modern homes and a strong sense of community, this property offers the perfect blend of comfort, style, and future potential. Inside, you’ll find a thoughtfully laid-out floor plan featuring an abundance of natural light and contemporary finishes throughout. The kitchen has been tastefully updated with sleek cabinetry, quality appliances, and plenty of prep space — ideal for cooking and entertaining. The bathrooms have also been modernized, along with new flooring throughout the home, giving it a fresh, cohesive feel from top to bottom. The living and dining areas flow seamlessly, making the space feel open and inviting, while the generous-sized bedrooms offer plenty of room for the whole family. The unfinished basement provides an incredible opportunity to add your own touch — whether it’s a rec room, gym, or home office. Step outside and fall in love with the expansive, fully fenced backyard featuring a large deck and a secondary seating area — perfect for relaxing evenings, outdoor dining, or summer get-togethers. With its ideal location, stylish upgrades, and potential for more, this home is a true standout in the Smithville market. (id:59911)
Exp Realty
6 Bluenose Drive
Port Dover, Ontario
Immaculate and move-in ready, this exceptional family home is nestled in one of Port Dover’s most sought-after communities. Welcome to 6 Bluenose Drive conveniently located near premier golf courses, excellent restaurants, and the town’s renowned sandy shoreline. From the moment you arrive, the home’s impressive curb appeal stands out, featuring well-kept landscaping, a modern concrete driveway, and a charming covered entrance with double doors that lead inside. The interior is thoughtfully designed for hosting, showcasing a spacious kitchen any cook would appreciate complete with ample cabinetry, quartz countertops, a stylish tile backsplash, and a central island that flows into a generous living area featuring a striking floor-to-ceiling stone fireplace. The main floor also includes two guest bedrooms, a full four-piece bathroom, and a roomy primary suite offering a spa-inspired five-piece ensuite and a walk-in closet with plenty of storage. Access the fully finished lower level through the laundry/mudroom conveniently situated off the attached double garage. Downstairs, you’ll find an extensive layout that includes two more bedrooms, a three-piece bath, an exercise room, and a massive recreation room with its own fireplace perfect for entertaining or cozy nights in. Step outside to a large deck that overlooks a fully fenced backyard, ideal for outdoor gatherings or peaceful relaxation. This home checks all the right boxes—perfect for families or anyone seeking the ease of main floor living. Schedule your private tour today. Room sizes approximate. (id:59911)
Right At Home Realty
67 Erie Avenue
Hamilton, Ontario
Turn key living offering over 2,000 sq ft of finished living space - Welcome to 67 Erie Avenue! This two-storey gem in Hamilton’s trendy Stinson neighbourhood is move in ready. A concrete driveway leads you to a bright, open layout where a separate living room with hardwood floors flows into an eat-in kitchen—complete with granite countertops, breakfast bar and ample cabinetry. Sliding glass doors off the dining area open to a two-tiered deck overlooking a private, gardener’s-dream backyard, while a gated side entrance provides two additional parking spots. On the second level, you’ll find three generous bedrooms—including the impressive primary suite, a main floor powder room—and a full bath. Downstairs, the fully finished lower level adds even more versatility: unwind in the spacious rec room, host guests in the extra fourth bedroom, and enjoy a beautifully appointed full bathroom. Large egress windows flood this level with natural light. Just steps from downtown, Gage Park, the Rail Trail, Wentworth Stairs, shops and restaurants, 67 Erie Avenue delivers style, space and convenience—don’t miss out! (id:59911)
Judy Marsales Real Estate Ltd.
1456 Jefferson Road
Burlington, Ontario
Welcome to this beautifully maintained bungalow nestled on a quiet street in sought-after Burlington. Boasting a blend of modern updates and classic charm, this home features 3 generously sized bedrooms on the main floor and an additional bedroom in the basement — perfect for growing families or multi-generational living. Step into the updated kitchen, complete with stainless steel appliances, a dedicated breakfast nook, a stylish coffee bar with glass cabinets, and a spacious pantry. Direct access to the side yard adds convenience for outdoor dining or entertaining. The bright and inviting living room showcases large windows that flood the space with natural light, complemented by fresh paint and gleaming hardwood floors that extend throughout the main floor. The 4-piece bathroom is tastefully tiled and offers a clean, modern look. Downstairs, the expansive basement offers exceptional versatility with a large great room, an additional bedroom, a second 4-piece bathroom, a well-equipped laundry room, a gym, and a dedicated storage room. With side-door access, there’s excellent potential for a private in-law or basement suite. The backyard is a private retreat featuring a level, manicured lawn, garden area, and a multipurpose shed. Enjoy year-round relaxation in the swim spa, installed in 2016 with key components updated in 2022. Ample parking and a peaceful, family-friendly street complete the package. Don’t miss this opportunity to own a move-in ready bungalow in one of Burlington’s most desirable neighborhoods! (id:59911)
RE/MAX Escarpment Realty Inc.
300 Charlton Avenue W
Hamilton, Ontario
Welcome home! This stunning detached 2.5-storey home is located in the highly sought-after Kirkendall neighbourhood, just steps to vibrant Locke St. Offering private rear parking for 2 cars, this charming residence welcomes you w/a covered front porch & original ornate wooden doors opening into a lovely enclosed foyer w/leaded glass windows. The main lvl features an open-concept living & dining rm with hardwd flrs, a decorative fireplace, & a cozy window seat -perfect for relaxing or entertaining. The updated white kitchen, complete w/stainless steel appl., provides direct access to the back deck overlooking an interlock patio & perennial gardens, ideal for outdr gatherings. A convenient powder rm completes this lvl. Upstairs, you'll find 2 generously sized bdrms w/original hardwd flrs. The primary bdrm features a light-filled sunrm w/skylights & large windows on all sides - perfect as a home office or reading retreat. An updated 4-piece bth w/subway tile & glass shower dr, plus a dream laundry rm, add to the home's functionality. The third lvl offers 2 additional spacious bdrms, including one w/an office nook & built-in bookshelves, & another currently used as an office featuring a heated flr, built-in desk, & access to a private 3rd-flr deck w/an outdr stairway to the backyard. A 3-piece bth w/heated flr & walk-in shower completes this lvl. Ideally situated just steps from Locke Streets popular cafes, restaurants, & boutiques - including Donut Monster, Bardo, Cima, The West Town & more +this home offers the best of city living. McMaster University, St. Joseph's Hospital, & downtown Hamilton are all just minutes away, w/quick access to Hwy 403. A perfect location for professionals & families alike. Top-rated schs nearby include HAAA, Lyonsgate Montessori, Earl Kitchener PS, Kanétskare ES, Westdale, St. Joseph CES & Cathedral Catholic SS. Dont miss your opportunity to call this perfect blend of historic charm, modern updates, & unbeatable location your next home! (id:59911)
Real Broker Ontario Ltd.
89 Lynden Road
Lynden, Ontario
Spectacular blend of old-world grace & modern comfort! Meticulously fully renovated century home located in the quaint West Flamborough village of Lynden. This 4-bed, 4-bath gem tastefully combines classic historic charm w contemporary luxury. It features high ceilings throughout-9.5-ft on the main floor, 12-ft in the family room, and 9-ft on the 2nd floor (except office/bedrm), the carpet-free floors incl travertine, porcelain and luxury vinyl plank. Ground level family room equipped w radiant heated floor, auto Smart blinds, surround sound, 82” mounted TV, and aw/o to patio & beyond! Custom kitchen(‘15/16) w heated floor, high cabinets, Quartz, pendant lights & pantry, and a separate dining room w handy Butler bar. The 2nd floor offers 3 spacious bedrooms, access to the front balcony, a luxurious bathroom w claw-foot tub & glass shower w multi-function panel. Laundry room w a flex space, cabinets, folding area & w/o to rear deck. Oak stairs w wrought iron spindles lead to the skylit & spray-foam-insulated 3rd level primary retreat featuring a wet bar, its own balcony, reading nook, W/I closet and a sliding barn door to a7-pce ensuite w skylight, heated floor, water closet, slipper tub, double sink vanity & a double shower! The exterior boasts a 6-car driveway(‘23),concrete walkway & porch(‘21/22), a fully fenced stunning rock landscaped yard(‘23) appointed with a gazebo, gas BBQ hookup, firepit, 3 sheds including a 20'x12' bunkie/workshop, and a 17’ year-round Swim Spa(‘23)! Modern conveniences include city water, natural gas, electrical service panel w 220-amp(‘23), Smart Home Features ie. thermostats, switches, locks & more, BellFibe Network, central A/C(‘23), and C/VAC throughout the home. Other features & updates include stained glass, transom windows, exterior doors, gutter guards(‘23), re-shingled roof(‘21), windows(2018/19), and complete re-plumbing & re-wiring (2016-2024). This home truly combines historic elegance with contemporary amenities. (id:59911)
Keller Williams Edge Realty
89 Lynden Road Road
Lynden, Ontario
*ATTENTION PROFESSIONALS* LIVE-WORK-PLAY!! This fully renovated 3462 sq ft century home in Lynden, ON offers the best of both worlds: Residential charm with Medical zoning S1 exemption 63 –Perfect for a small clinic, wellness practice, or private medical office. Ideal for home-based business with a separate side entrance and lots of parking. Featuring: • 4 beds, 4 baths, and 3 levels of fully finished space • Soaring ceilings (up to 12ft), radiant heated floors, custom kitchen, and luxury finishes throughout • Smart home features, high-speed BellFibe, surround sound, and modern mechanicals • Professionally landscaped yard with a year-round Swim Spa, fire-pit, and a 20’x12’ bunkie/workshop This property truly blends historic character with modern convenience, offering tremendous flexibility for the right buyer. (id:59911)
Keller Williams Edge Realty
107 - 2 Clarendon Avenue
Toronto, Ontario
*** ONE MONTH RENT FREE *** STUDIO APARTMENT in the Forest Hill - ONE MONTH FREE RENT **Two Clarendon Avenue** stands as a beacon of refined luxury in the heart of Forest Hill, Toronto's most prestigious enclave. Perfect for busy professional or student. This distinguished heritage building, dating back to the 1920s, has been meticulously restored and modernized, marrying historical grandeur with contemporary opulence. Each suite exudes sophistication, featuring exquisite wood floors and stunning granite countertops. The bathrooms, redesigned with elegance in mind, boast the latest fixtures and fittings, complemented by completely updated plumbing, electrical, and heating systems. The heritage lobby has been preserved, maintaining its original charm, while the newly added common spaces reflect a seamless blend of tradition and modernity. A Legacy of Luxury Living. Two Clarendon Avenue is more than just a residence; it is a sanctuary of timeless elegance and modern convenience. Every detail has been meticulously curated to provide an unparalleled living experience in one of the city's most coveted locations. Embrace the legacy and live in the epitome of luxury at Two Clarendon Avenue. Parking and locker available for additional monthly fee. (id:59911)
City Realty Point
109 Arthur Street
Brantford, Ontario
If you're not afraid of a little work and you have an eye for potential, this beautifully updated century home is just waiting for your finishing touch to make it a showpiece! The serious big-ticket items have already been done: brand-new powder room, updated wiring throughout, modern HVAC, a new roof, plus most windows and flooring replaced! Step inside and be charmed by the perfect blend of historic character and modern convenience. The spacious kitchen and main bathroom have been tastefully refreshed while maintaining the home's original warmth. Large windows flood the space with natural light, complemented by stylish fixtures that enhance its timeless appeal. Now, here's where you come in! The last cosmetic details - paint, trim work, and those final finishing flourishes are yours to complete. There are also two unfinished spaces with great potential - a full basement with walk-out and a loft space on the 3rd floor. Set in a prime location near schools, parks, and amenities, this is a rare chance to own a piece of history while adding your own personal flair. Don't miss out! (id:59911)
Real Broker Ontario Ltd.
1000 Upper Paradise Road Unit# 9
Hamilton, Ontario
Beautifully Bright 3-Bedroom Condo Townhouse in Desirable Gurnett Neighbourhood, Hamilton Welcome to this charming and sun-filled 3-bedroom, 2-bathroom condo townhouse located in the family-friendly Gurnett neighbourhood on the West Mountain of Hamilton. This well-maintained home offers the perfect blend of comfort, convenience, and low-maintenance living — ideal for first-time buyers, young families, or downsizers. Step inside to a bright and spacious main floor featuring large windows that flood the living and dining area with natural light. The functional layout includes a well-equipped kitchen with ample cabinetry and a dedicated dining space, making meal prep and gatherings a breeze. A convenient main floor powder room adds to the practicality of the space. Upstairs, you'll find three generously sized bedrooms with plenty of closet space, along with a stylish and updated 3-piece bathroom. The finished basement provides extra living space — perfect for a rec room, home office, or play area — along with laundry and additional storage. Enjoy outdoor living with your private backyard patio, ideal for summer BBQs and morning coffee. This unit also includes an attached garage with inside entry and a private driveway. Located in a quiet, well-kept complex just minutes from parks, schools, shopping, public transit, and highway access — everything you need is right at your doorstep. Don’t miss your opportunity to own a bright, comfortable home in one of Hamilton Mountain’s most convenient and welcoming communities! (id:59911)
Keller Williams Edge Realty
2052 Courtland Drive Unit# 104
Burlington, Ontario
Tucked away in the heart of South Burlington, this quiet low-rise condo is truly a hidden gem. Situated on a quiet and tree lined residential street, it's an opportunity for affordable living in one of Burlington’s most desirable neighbourhoods. Whether you're a first-time buyer or looking to downsize, this spacious 1 bed, 1 bath unit offers bright, open living and just a few minutes from downtown Burlington. Newly renovated with brand new appliances, new large 55 TV (included), new flooring, this carpet free home is filled with natural light. This condo is move in ready! Walk to schools, shops, restaurants, Spencer Smith Park, and the Lakeshore – everything you need is within reach. Plus, you're just a short walk to the GO station and minutes from the highway for added convenience. Condo fees cover heat, water, exterior upkeep, building insurance, parking, and a locker—conveniently located just across the hall. Exclusive parking space - #56. Discover why this is one of Burlington’s best-kept secrets. (id:59911)
Apex Results Realty Inc.
303 - 121 Mcmahon Drive
Toronto, Ontario
Must see! Unobstructed beautiful view with big terrace (size 145 sq ft as per builder's plan), rarely offer in this building. * Parking space closes to the elevator. Ensuite storage & laundry. Fidge, stove, dishwasher, washer, dryer, exhausted fan, microwave, window coverings. All laminate flooring. (id:59911)
Goldenway Real Estate Ltd.
1001 - 2525 Bathurst Street
Toronto, Ontario
VERY BIG 1 Bedroom Apartment ***ONE MONTH RENT FREE*** MUST SEE 1 Bedrooms Apartment 789 sq ft. Brand New, never lived-in with plenty of closet space and in a building with amazing vibe. Live in a Brand New building that is built with you in mind. Nice size bedroom, plenty of storage space, FULL SIZE WASHER and DRYER inside your apartment, plenty of kitchen cabinets, lots of light coming in from large windows and amazing views from the balcony.The area has some of Toronto's best schools and this location makes it easy to get anywhere in the GTA with your car or transit. This is not your ordinary condo. Great amenities include: Gym with all new and modern exercise equipment, Party Room with Kitchen to celebrate with your friends, Billiards room, Work and Study area, Outdoor Rooftop area for BBQ and friends and family dinners to enjoy. Parking and Locker are available for rent on a monthly basis. 24/7 On-site superintendent will make sure you live in comfort and safety.Situated near parks, transit, and top-rated schools, this property provides seamless access to urban amenities. Minutes from shopping, fine dining, and entertainment, this address delivers both convenience and tranquility in a prime location. Ideal for families and professionals alike, 2525 Bathurst Street is more than a home its a lifestyle.You can live here for years to come and never have to worry about the landlord selling - that is the advantage of a brand new purpose built rental building that has everything that a new condo building offers PLUS MORE! Parking and Locker available for monthly rent - parking $250 per month and locker $60 per month (id:59911)
City Realty Point
52 Whitwell Way
Binbrook, Ontario
Welcome to your dream home in the heart of Binbrook! This beautiful single detached residence offers the ideal blend of comfort, style, and functionality, perfect for families seeking a tranquil yet vibrant community. As you step inside, you are greeted by a thoughtfully designed main floor that boasts an open layout, ideal for entertaining guests or enjoying cozy family gatherings. The spacious living area flows seamlessly into the well-appointed kitchen, making it easy to connect with loved ones while preparing meals or hosting for special occasions. The spacious kitchen, complete with modern appliances and ample counter space, is a culinary enthusiast's dream. Enjoy your morning coffee at the breakfast bar or take it outside to the serene backyard, where the fully fenced space provides a safe haven for outdoor activities, barbecues, and relaxing weekends. Upstairs, you’ll find three generously sized bedrooms that offer plenty of natural light and closet space. The master suite is a true retreat, featuring a private ensuite bathroom that ensures peace and privacy. The additional bedrooms are perfect for children, guests, or a home office, providing flexibility to meet your family's needs. Located in the family-friendly community of Binbrook, this home is within a short distance to parks, schools, and convenient shopping, making it an ideal spot for growing families. Enjoy the small-town charm while being just a short drive from all the amenities of the city. Don’t miss your chance to own this fantastic property! Schedule your private viewing today and come see why this home is perfect for you and your family to create lasting memories. (id:59911)
RE/MAX Escarpment Realty Inc.
250 Linwood Crescent
Burlington, Ontario
This stunning home is located on a premium 0.62 acre Muskoka-like lot, nestled on a beautiful tree-lined street and backing onto a wooded ravine overlooking Appleby Creek. Enjoy a nature hike along the water without ever leaving your own private property! The house is as remarkable as the natural landscape, having undergone an extensive renovation from top to bottom. Nearly 2500 square feet of bright & airy finished living space, each room features an inspiring mix of high-end finishes and refined design, blending timeless style with modern accents. The welcoming foyer and open-concept main level showcases a cohesive flow between spaces that is perfect for entertaining family and friends. A gourmet chef’s kitchen with quartz countertops and high-end appliances offers plenty of prep and storage space. Additional highlights include wide-plank white oak hardwood flooring throughout, 2 cozy gas fireplaces, 4 new & modern bathrooms, and 4+1 large bedrooms with oversized closets. The primary retreat features a stylish ensuite bathroom and large walk-in closet with custom, built-in cabinetry. The home has an over-sized garage with plenty of built-in storage and convenient inside access to the mudroom. Outside, you’ll find a brand-new double driveway, fresh new landscaping including interlock and sod, a pergola to enjoy tranquil dinners on the patio, and a new garden shed for extra storage. A professionally-maintained 32’x15’ in-ground heated saltwater swimming pool is perfect for hot summer days and into the cooler fall months. Enjoy a drink on the deck at sunset overlooking the ravine, or venture through the gate and down the steps to explore your very own private natural paradise! (id:59911)
RE/MAX Escarpment Realty Inc.
272 East 15th Street
Hamilton, Ontario
Where Luxury Meets Opportunity - A LEGAL DUPLEX Masterpiece! This isn't just a home—it's a bold, brilliant investment wrapped in designer finishes and timeless elegance. Featuring 3+2 bedrooms (with a main floor bedroom!), 3 full spa-inspired baths, and 2 stunning, brand-new kitchens with quartz counters, sleek backsplashes, and stainless steel appliances that shine. Every detail has been meticulously curated: two private laundries, separate basement entrance, new hopper egress window, and upgraded 1 water line. From top to bottom, it's all new—roof, windows, doors, A/C, plumbing, insulation, ESA-certified electrical, and more. Step outside to an entertainer's dream: a sprawling new deck, fresh sod, chic fencing, and a welcoming front porch. Park with ease on a brand-new 4-car asphalt driveway. Inside, experience luxury underfoot with waterproof flooring, upgraded trim, designer lighting, and flawless paint throughout. Live upstairs, rent below, or elevate your portfolio with double the income potential and zero compromises. A rare, turn-key gem that checks every box and dazzles at every turn! (id:59911)
RE/MAX Escarpment Realty Inc.
710 Spring Gardens Road Unit# 44
Burlington, Ontario
Welcome to this inviting 3-bedroom, 2-bath townhouse located in a unique townhome complex right on the lake in Aldershot, just steps from Burlington's waterfront trail system and the Royal Botanical Gardens. This home features a lush, green private yard-perfect for relaxing or gardening in peaceful surroundings. Inside, you'll find a spacious layout with great bones, ready for your personal touch. The main level includes a bright living and dining area with sliding doors to the yard, while the unspoiled basement offers a blank canvas to create the space that suits your lifestyle-rec room, gym, office, or extra bedroom. Upstairs features three generous bedrooms and a full 4-piece bath, ideal for families or those needing home office space. Just 2 minutes to scenic lakefront trails, green spaces, and 2,400 acres of protected conservation land. With easy access to the GO Station, HWYS 403/407/QEW, and schools, this home presents a rare opportunity to get into this desirable community. (id:59911)
RE/MAX Escarpment Golfi Realty Inc.
200 Sanford Avenue S
Hamilton, Ontario
Turnkey Legal Duplex in Sought-After St.Clair Neighbourhood - Fully Permitted, Professionally Renovated. An exceptional investment opportunity awaits in the heart of Hamilton's desirable St.Clair neighbourhood. This professionally designed and fully permitted legal duplex has been renovated from top to bottom, inside and out, offering a perfect blend of style, functionality, and long-term value. Each of the two fully self-contained units includes private entrances, individual hydro meters, in-suite laundry, air conditioning, and dedicated parking (2spots total). Whether you're looking to generate premium rental income or live in one unit while leasing the other, this property offers flexibility and immediate income potential. Unit #1 features 2 cozy bedrooms, a large loft space ideal for home office, guest area, or playroom, 1 full bathroom, and 1 half bathroom-perfect for families or professionals seeking extra space. Unit #2 offers 2 bright and comfortable bedrooms, 1 full bathroom, and 1 half bathroom, along with a new private rear deck-an ideal space for outdoor dining or quiet relaxation. Luxury plank flooring Custom sleek stair railings Modern kitchens with quartz countertops and contemporary cabinetry Stylish bathrooms with designer fixtures Upscale doors, hardware, and trendy lighting All-new appliances Newly poured concrete driveway and walkway. Modern windows Newer roof, and refreshed eavestroughs, soffits, and fascia Beyond the finishes, this duplex delivers peace of mind with all major systems updated, including plumbing, electrical, and HVAC. The work has been fully permitted and completed to the highest standards. Approximately 2000 sqft or finished living space. Situated in a vibrant, established neithborhood close to transit, hospitals, schools, parks, and downtown amenities, this property is ideally located fro attracting quality tenants. (id:59911)
Keller Williams Complete Realty
200 Sanford Avenue S
Hamilton, Ontario
Turnkey Legal Duplex in Sought-After St.Clair Neighborhood - Fully Permitted, Professionally Renovated. An exceptional investment opportunity awaits in the heart of Hamilton's desirable St.Clair neighborhood. This professionally designed and fully permitted legal duplex has been renovated from top to bottom, inside and out, offering a perfect blend of style, functionality, and long-term value. Each of the two fully self-contained units includes private entrances, individual hydro meters, in-suite laundry, air conditioning, and dedicated parking (2spots total).Whether you're looking to generate premium rental income or live in one unit while leasing the other, this property offers flexibility and immediate income potential. Unit #1 features 2 cozy bedrooms, a large loft space ideal for home office, guest area, or playroom, 1 full bathroom, and 1 half bathroom-perfect for families or professionals seeking extra space. Unit #2 offers 2 bright and comfortable bedrooms, 1full bathroom, and 1 half bathroom, along with a new private rear deck-an ideal space for outdoor dining or quiet relaxation. Luxury plank flooring Custom sleek stair railings Modern kitchens with quartz countertops and contemporary cabinetry Stylish bathrooms with designer fixtures Upscale doors, hardware, and trendy lighting All-new appliances Newly poured concrete driveway and walkway. Modern windows Newer roof, and refreshed eavestroughs, soffits, and fascia Beyond the finishes, this duplex delivers peace of mind with all major systems updated, including plumbing, electrical, and HVAC. The work has been fully permitted and completed to the highest standards. Approximately 2000 sqft or finished living space. Situated in a vibrant, established neighborhood close to transit, hospitals, schools, parks, and downtown amenities, this property is ideally located for attracting quality tenants. (id:59911)
Keller Williams Complete Realty
272 East 15th Street
Hamilton, Ontario
Where Luxury Meets Opportunity - A LEGAL DUPLEX Masterpiece! This isn't just a home-it's a bold, brilliant investment wrapped in designer finishes and timeless elegance. Featuring 3+2 bedrooms (with a main floor bedroom!), 3 full spa-inspired baths, and 2 stunning, brand-new kitchens with quartz counters, sleek backsplashes, and stainless steel appliances that shine. Every detail has been meticulously curated: two private laundries, separate basement entrance, new hopper egress window, and upgraded 1 water line. From top to bottom, it's all new—roof, windows, doors, A/C, plumbing, insulation, ESA-certified electrical, and more. Step outside to an entertainer's dream: a sprawling new deck, fresh sod, chic fencing, and a welcoming front porch. Park with ease on a brand-new 4-car asphalt driveway. Inside, experience luxury underfoot with waterproof flooring, upgraded trim, designer lighting, and flawless paint throughout. Live upstairs, rent below, or elevate your portfolio with double the income potential and zero compromises. A rare, turn-key gem that checks every box and dazzles at every turn! (id:59911)
RE/MAX Escarpment Realty Inc.
187 Darlington Drive
Hamilton, Ontario
Stunning bungaloft on desirable West Mountain, minutes from Highway 403 and the Linc. The main level offers an open-concept living and dining area with a gas fireplace, an updated kitchen with quartz countertops, breakfast bar, pantry with rolling shelves, and sliding doors to a composite deck. Two bedrooms and an updated 4pc piece bath complete this level. Upstairs, the primary suite features a walk-in closet, ensuite 4pc bath, and treed views of the backyard oasis with hot tub, pool, and gazebo. The lower level includes a wired theatre room, two additional bedrooms with abundant natural light, laundry room, utility room, storage space, and a 3pc piece bath. Outside, enjoy mature landscaping, natural gas hookups, an electrically wired shed, and concrete patios. Central air, on-demand hot water, gas hookups, and move-in-ready elegance define this exceptional home. Pool and pool related equipment are sold in “as in” condition. Sellers have not used hot tub. (id:59911)
RE/MAX Escarpment Realty Inc.
98 Starfish Drive
Hamilton, Ontario
Welcome home to 98 Starfish in the highly desired 55+ community of Twenty Place. Make it your own! Located in a quiet area, this home boasts a large open main floor plan with gleaming hardwood floors and gas fireplace in the living room. Create your personal retreat in the spacious primary bedroom and design the second main floor bedroom and bathroom to suit your preferences. Enjoy a quiet morning cup of coffee on your peaceful private back yard. This home has a convenient main floor laundry room and inside access to the garage. Downstairs you will find a 3rd bedroom and full bathroom, beautiful family room, plus additional storage space. Partake of all this thriving community has to offer including the Clubhouse, pool, tennis, shuffleboard, gym, sauna, hot tub and social groups. Close to shopping and highway access, this home won’t last! This is a fantastic opportunity to own in the gated community of Twenty Place. (id:59911)
Coldwell Banker-Burnhill Realty
120 Onley Lane
Halton, Ontario
Welcome to 120 Onley Lane — a beautifully maintained and thoughtfully upgraded 4-bedroom, 3-level freehold townhome offering over 2,000 square feet of stylish and functional living space. Perfectly situated in a family-friendly neighbourhood, this home features a bright, open layout with elegant touches and modern updates throughout. The main level is filled with natural light and offers fantastic indoor-outdoor flow with two separate decks — one off the living room and another from the eat-in kitchen, perfect for entertaining or enjoying your morning coffee. Hardwood flooring runs throughout the main level, complemented by crown moulding and pot lights for a refined finish. The kitchen is a chef’s dream, complete with granite countertops, glass tile backsplash, a large island, butler’s pantry, and new stainless steel appliances including a gas range, dishwasher, and over-the-range microwave. A newer Moen faucet and a bright, sun-filled layout complete this welcoming space. Upstairs, the primary bedroom offers a private retreat with a 3-piece ensuite and walk-in closet. Two additional bedrooms share a stylish 4-piece main bath, and the upper level also features laminate flooring and crown moulding throughout for a cohesive and polished feel. The lower level adds incredible versatility with a fourth bedroom or office, a full 4-piece bathroom, laundry, storage, and convenient inside access to the double car garage — perfect for a growing family, guests, or a home-based business. This home blends comfort, practicality, and thoughtful design in every detail. Located close to parks, schools, and amenities, 120 Onley Lane offers the perfect balance of form and function in a prime location. (id:59911)
Royal LePage Burloak Real Estate Services
41 Foothills Lane
Stoney Creek, Ontario
Home Sweet Home. Family friendly neighbourhood close to the HWY & Confederation Go Station. Close proximity to the Winona Crossing shopping centre featuring Costco, LCBO and much more. Within walking distance to St Gabriel school, Daycare, Winona Park and a short drive to the Fifty Point Conservation area. Welcome to Foothills of Winona, this immaculate semi-detached home offers 3 bedrooms 2.5 baths with high end finished throughout. Upgraded cabinetry, pot lights galore, upgraded hardwood flooring & stairs, high end lighting, custom blinds with remotes, newly fenced and much more. This home shows AAA+ (id:59911)
RE/MAX Escarpment Realty Inc.
31 Moss Boulevard Unit# 1
Dundas, Ontario
Welcome to this beautifully updated 3-level townhouse in the heart of desirable Dundas! Offering 3 spacious bedrooms, 3 full bathrooms, and a convenient main floor powder room, this home is ideal for growing families or those looking to downsize without compromising on space or comfort. The recently renovated kitchen features modern finishes and flows seamlessly into the living area with rich hardwood flooring throughout. Enjoy outdoor living on the brand-new back deck—perfect for morning coffee or family BBQs. Located in a quiet, well-maintained complex just minutes from parks, schools, trails, and the vibrant shops and cafés of downtown Dundas. Move-in ready and full of charm! (id:59911)
RE/MAX Escarpment Realty Inc.
3959 Koenig Road
Burlington, Ontario
This spacious freehold semi-detached home is anything but typical, offering a versatile layout and thoughtfully curated finishes throughout. From the moment you walk up, you’ll be greeted by professionally designed interlocking stonework in both the front and backyard, creating stunning curb appeal and a polished, welcoming entry. Inside, you enter into a bright and airy front foyer, flooded with natural light, leading you into an open-concept living, dining, and kitchen space. Luxury vinyl plank flooring flows throughout the main level, offering a modern and durable finish. The kitchen features a gas stovetop, ample counter and cupboard space, and overlooks the fully fenced backyard - a perfect space to enjoy this summer! What’s more to love? The BBQ and fire pit are included in the purchase. This home is uniquely functional with two spacious primary bedrooms - one on the second floor and one in the third floor loft - each with its own luxurious 4-piece ensuite, complete with custom glass shower panels. This setup is ideal for families, overnight guests, or multigenerational living, providing everyone with their own private space. In addition to the two primary suites, the second floor offers two more generously sized bedrooms with ample closet space, as well as a cozy, lightfilled secondary living area—perfect as a reading nook, home office, or playroom. The third-floor loft, with its own balcony and full bathroom, can easily serve as a studio, gym, or workspace, making the home adaptable to your lifestyle. The unfinished basement features large above grade windows, bringing in plenty of light, and is roughed-in for an additional bathroom, giving you the opportunity to expand your living space with ease. Book a showing! (id:59911)
RE/MAX Escarpment Realty Inc.
27 Norfolk Avenue
Cambridge, Ontario
The moment you walk into the lower level of this warm and welcoming bungalow, you feel it: the heart of the home is here. This home's kitchen is thoughtfully located in the basement, where it connects seamlessly to a spacious rec room, making it the perfect space to cook, gather, and unwind. The kitchen is bright and inviting, with large windows that let in natural light and offer views of the private, tree-lined backyard. A central island anchors the space, ideal for casual meals, weekend baking, or sharing a bottle of wine with friends while the kids play just outside. With a full walkout to the back patio and generous open-concept design, it’s a space that invites connection. Also downstairs is a third bedroom, offering flexibility for guests or extended family. Upstairs, the home features two more bedrooms, a dedicated office, and a bright family room where you can kick back and relax after a long day. Set on a generous 80' x 110' lot in Cambridge’s Elgin Park, this solid all-brick home has been lovingly updated with a roof (2018), furnace (2020), windows and doors (2019–2024), new washer and dryer (2024), attic insulation and gutters (2025), and an owned water heater installed in 2019 and serviced in 2024. With two places to hang out and unwind, a private three-car driveway, this professionally pre-inspected home is located minutes from the 401, schools, and parks, this is a home that balances everyday comfort with the feeling of something special. (id:59911)
RE/MAX Escarpment Realty
3263 Guyatt Road
Binbrook, Ontario
Welcome to 3263 Guyatt Road — a truly unique rural retreat just minutes from the heart of Binbrook. Nestled on a large, private lot with no rear neighbours and no neighbour to one side, this custom home backs directly onto a serene forest, offering ultimate privacy and a peaceful, nature-filled setting. This thoughtfully designed, newly renovated, home features a full bathroom for every bedroom, with three of the four bedrooms offering private ensuites — perfect for families or hosting guests in comfort. The primary suite is a luxurious escape, complete with a private balcony, spa-like ensuite, and a dry sauna for the ultimate in-home relaxation. With two furnaces and two air conditioners, year-round comfort is ensured. 3 fireplaces: gas, electric, and Wood(perfect for winter) will add to the coziness. The home also features a 2-car garage, a large driveway with ample parking, and a stone and stucco exterior that offers timeless curb appeal, and a fully finished basement for entertaining. The backyard is a dream come true for outdoor living. Enjoy a swim in the above-ground pool, relax under the gazebo, retreat to the detached sunroom/shed, or unwind in the hot tub gazebo with an outhouse-style setup — all while surrounded by tranquil green space. Located just a short drive to Binbrook’s town centre, this property offers the best of both worlds: peaceful country living with convenient access to amenities. A rare and special find in one of the area’s most desirable rural pockets. (id:59911)
Exp Realty
280 Montrose Avenue
Hamilton, Ontario
280 Montrose Avenue, a well-maintained 3+1-bedroom bungalow in Hamilton's sought-after Rosedale neighbourhood. This home offers approximately 875 sq ft of living space on the main floor, plus a finished lower level with its own kitchen, bedroom, and 3-piece bath ideal for multi-generational living or in-law setup. Enjoy a detached single-car garage and a driveway that fits up to 4 vehicles. Conveniently located close to shopping, parks, trails, schools, and Kings Forest Golf Course. A great opportunity in a family-friendly community. (id:59911)
Keller Williams Edge Realty
1295 Consort Crescent
Burlington, Ontario
Welcome to 1295 Consort Crescent—a beautifully updated semi-detached backsplit offering two fully separate, turnkey living spaces in the heart of Burlington’s desirable Palmer neighborhood. The main level features a bright and spacious 3-bedroom, 1-bathroom suite with an open-concept layout, anchored by a modern kitchen with sleek quartz countertops, large island seating, and plenty of storage. Enjoy convenient in-suite laundry and stylish finishes throughout. Downstairs, a fully separate 1+den secondary suite awaits—perfect for in-laws, rental income, or multi-generational living. This thoughtfully finished space includes a high-end kitchen with stainless steel appliances, cozy gas fireplace, full bathroom, and direct walk-out to a private backyard deck. Other highlights include: New driveway (2025) + garage & parking for 3 vehicles, New Roof (2024), New Furnace and A/C 2023 and more! With a private fenced yard with low-maintenance outdoor space, Separate entrances for both suites, Steps to schools, parks, shopping, and easy commuter access to GO & QEW. This is a rare income-generating opportunity that checks every box for homeowners and investors alike. An absolute must see! (id:59911)
Keller Williams Edge Realty
2 Antoinette Court
Hamilton, Ontario
Rare Find on a Quiet Court — Beautifully Upgraded 4-Bedroom Family Home on a Prime Corner Lot! Looking for your dream family home in a peaceful, sought-after neighborhood? This spacious 4-bedroom, 3-bathroom house is a rare opportunity on a quiet court where homes don't come up for sale often! Enjoy easy access to parks, top schools, and major highways—perfect for families and commuters alike. lnside, you'll find stunning hardwood floors throughout the main level, a bright open-concept living and dining area, and a cozy family room with a warm gas fireplace and stylish California shutters. The modern kitchen is a chefs delight, featuring granite countertops, maple cabinets, a large pantry, recessed lighting, and high-end Frigidaire Professional appliances. Upstairs offers four generous bedrooms with hardwood floors, including a spacious primary suite with dual closets and a luxurious 4-piece ensuite bathroom. The fully finished basement adds extra living space with a large rec room, a potential bedroom, a 3-piece bath, cold cellar, and plenty of storage. Outside, the premium corner lot boasts approximately 800-900 sq. ft. of beautiful aggregate stonework, a double driveway, a storage shed, and a large side yard perfect for outdoor activities. Additional perks include a garage with inside access, an upgraded staircase, and central air conditioning. exceptional home in a quiet, family-friendly court. (id:59911)
RE/MAX Escarpment Realty Inc.
322 Jones Road
Hamilton, Ontario
A turnkey multi-family property with tons of prospects - an investor's dream deal that won't last long. Step inside 322 Jones Road and discover a thoughtfully renovated legal duplex with residential and commercial zoning in prime Stoney Creek. The main floor welcomes you with a bright, massive open-concept living and dining area, perfect for entertaining. The updated kitchen features modern finishes and a walkout to a spacious back deck - ideal for summer BBQs or morning coffee. Head upstairs to find three generous bedrooms, including an expansive primary suite with its own private deck - a true retreat. The oversized rec room on this level offers extra space for a home office, playroom, or media lounge. The lower level offers a separate, fully legal 2-bedroom apartment with its own private parking & entrance, kitchen, full bath, and separate hydro meter - perfect for extended family or generating income. Step outside to your own private oasis: a 90x180 ft lot with mature trees, a massive backyard, and a large enclosed shed for extra storage. Two separate driveways and a heated triple-car garage with its own thermostat and EV charger complete the package. Close to the QEW, public transit, schools, and parks - this property is move-in ready and packed with potential. (id:59911)
RE/MAX Escarpment Golfi Realty Inc.
1349 Oxford Avenue
Oakville, Ontario
Welcome to this stunning, beautifully renovated home offering style, comfort, and space in one of Oakville’s most sought-after neighborhoods. Completely transformed inside and out since 2021, this home features a stunning chef inspired custom kitchen with quartz and porcelain countertops, an oversized island, black stainless steel appliances and ample storage — perfect for cooking, entertaining and gathering with family and friends. Upstairs, you'll find an oversized primary bedroom with two walk-in closets and a rare ensuite bathroom. Both upper level bathrooms have been renovated with high-end finishes and thoughtful design. The newly renovated basement (2025) offers a versatile recreation room, laundry room and powder room! Step outside to a rare pie-shaped lot that widens at the back creating a larger rear yard, offering exceptional outdoor space with perennial gardens, a spacious deck, and a gas BBQ hookup — ideal for summer entertaining. This move-in ready home blends modern updates with timeless charm in a prime location close to top rated schools, parks, Glen Abbey & Oakville Golf Clubs, and amenities. Don’t miss your chance to own this exceptional property! View full list of upgrades! (id:59911)
Right At Home Realty
64 Hahn Avenue
Cambridge, Ontario
DREAM Location, Location, Location, beautiful turn key family home backing onto and with direct access to Chilligo Conservation Area and walking distance to Mill Pond. Welcome home to 64 Hahn Avenue, in Historic Hespeler! Open concept family living laid out with the perfect flow for family gatherings, entertaining or quiet peaceful seclusion in a dreamy greenspace. Airy and Bright, walk into an open concept living, dining and dream kitchen layout, then thru the sliding barn door to the back split floor plan, meaning, only half a flight of stairs up or down to access the bedrooms or family room. But first, to the right, a side door leads to a spacious solarium with garage access and a walk out to a large solid deck then leading to the back yard. From the back yard there is direct access to the lower levels fully finished family room with fireplace, laundry rooms, 2 piece bath and a massive storage crawl space to fit everything you don't need on hand, seasonal decorations, even a canoe. Up the stairs is are the spacious bedrooms overlooking the back yard and green space. From the moment you enter through the front door you will be pleased by the updates and finishes over 1600 sq ft of finished living space. All this located just a few minutes north of Hwy 401, or Hwy 24. and within walking distance to schools, shopping, banking, and of course there's access to kilometers of hiking trails, biking, and the fresh air provided by the natural surroundings (id:59911)
Ipro Realty Ltd.
