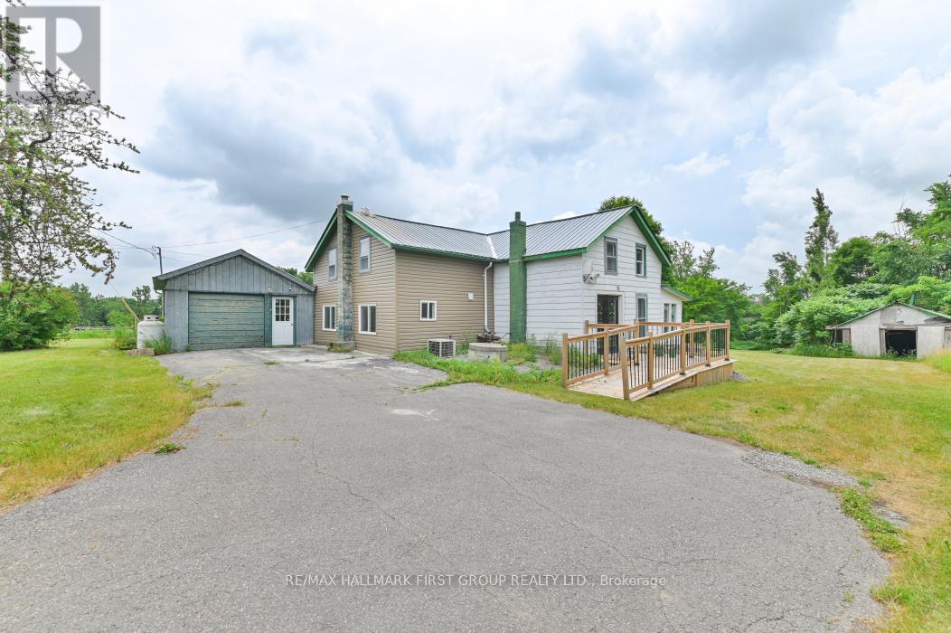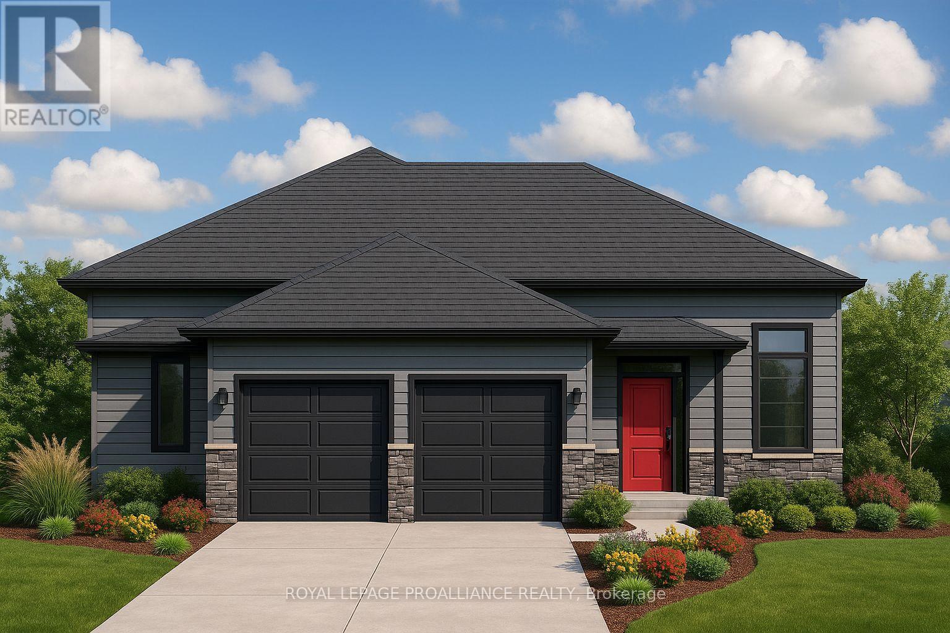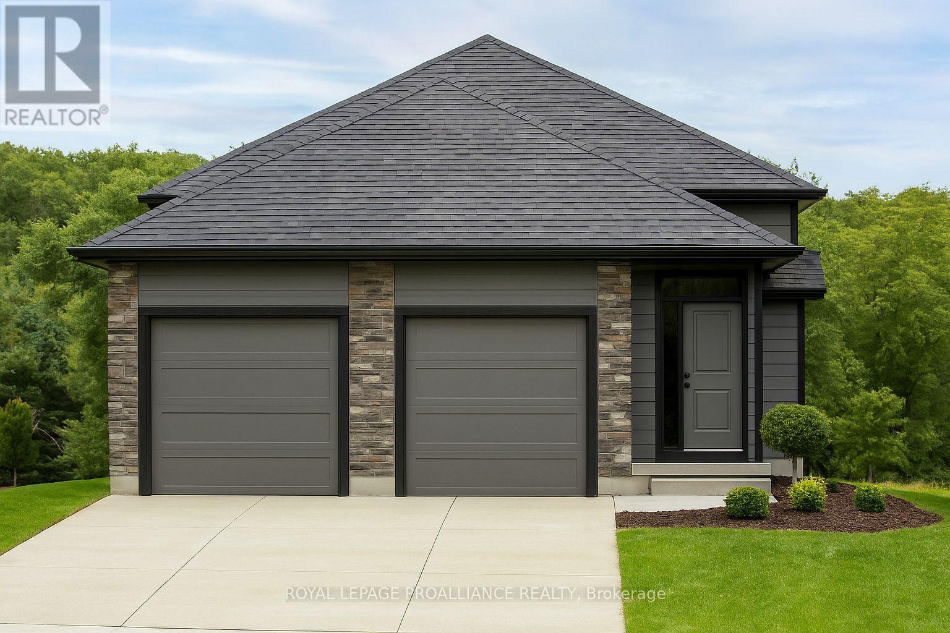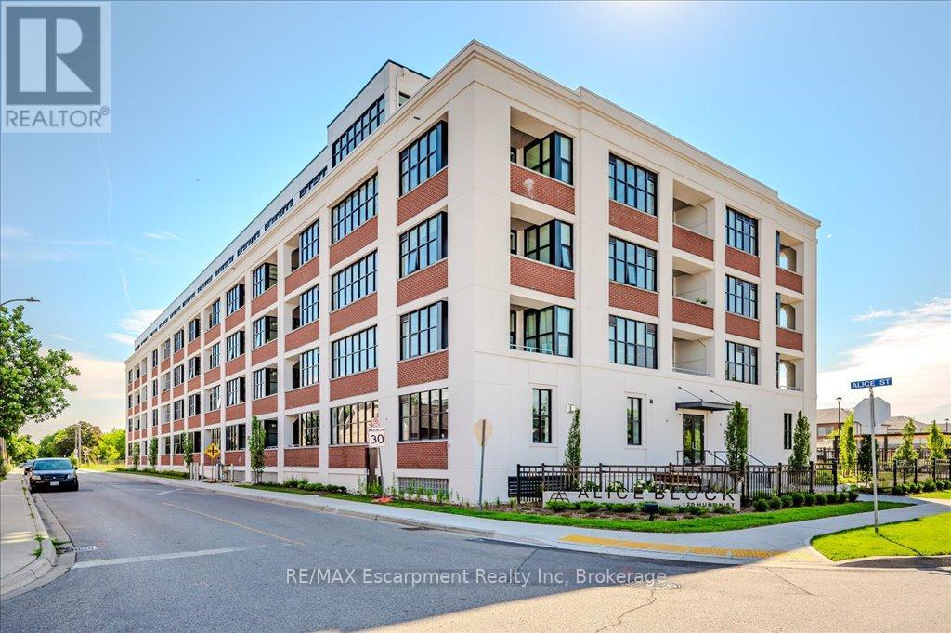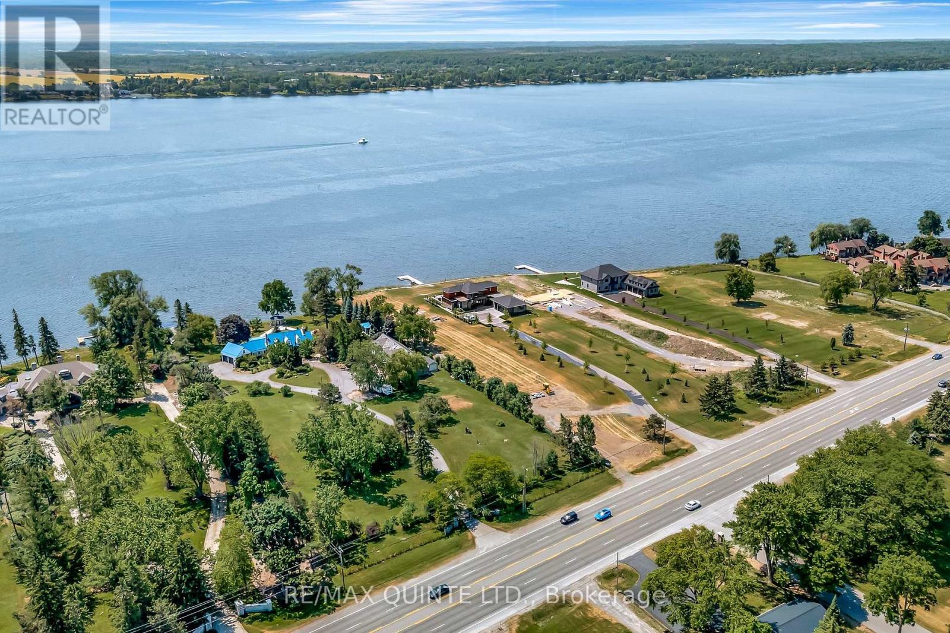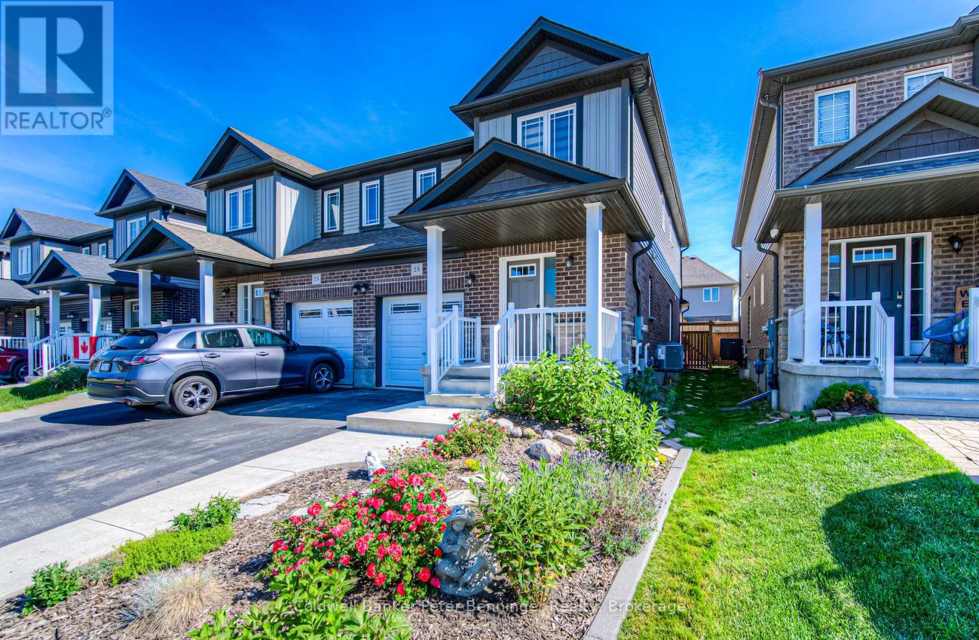2 Main Street
Deseronto, Ontario
Enjoy peaceful country-style living with the convenience of in-town access from this beautiful 3 bedroom, 2 bath home, resting on nearly 2 acres of forested lot overlooking Lake Ontario. Take in stunning sunrise views of the Bay of Quinte in the winter, and enjoy the privacy of this R3-zoned property, all while being just a short walk to downtown and close to all amenities. Built and first occupied in 2014, this well-kept home features a solid oak kitchen, updated tile backsplash, new luxury vinyl plank flooring throughout majority of the main level, and a cheater ensuite off the primary bedroom. Patio doors off the kitchen lead to a spacious deck and a 15' above-ground pool, a perfect space for relaxing or entertaining. Energy efficiency shines here, thanks to a new 2024 electric heat pump that has kept the house cool all summer and cozy all winter without the need for the auxiliary propane furnace. Additional updates include new ducting and furnace (2022), Novik stone parging on the exterior (2021), drywalled basement ready for finishing, and a new outdoor shed (2022) for additional storage. With main floor laundry and scenic surroundings, this home is ideal for families or downsizers seeking space and tranquility. This property is only steps away from a children's playground park, plus conveniently located just 10 minutes to Napanee or Hwy 401, 25 minutes to Belleville, and just over 30 minutes to Kingston. This home offers the perfect balance of peaceful living and close access to nearby in-town amenities. (id:59911)
Royal LePage Proalliance Realty
1574a Moira Road
Centre Hastings, Ontario
PEACE IS PRICELESS! A charming three bedroom home on a quiet 2.7 ACRE Country Setting. This is a place for your family to call home. Lovely new entry way leads into bright and spacious kitchen and dining area. Lots of room for large gatherings, some updates include pot lighting, flooring & cabinets. Cozy living area with walkout to wrap around enclosed sunporch with Propane fireplace. Attached garage with inside entry. Main level has small family room area with updated 3 PC bath. Upper level has three bedrooms and 2nd bathroom. Property has updated propane furnace. Nice level lot with space to roam. Large shed. Laneway in off the road for privacy. Year round paved road, close to Highway 37 & Highway 62, only 20 Mins to 401 at Belleville. Great location. Metal roof. Must see this affordable country home! Quick possession available. (id:59911)
RE/MAX Hallmark First Group Realty Ltd.
234 Antrim Street
Peterborough Central, Ontario
This beautifully maintained triplex sits on a massive corner lot in a prime city location, offering a unique opportunity for investors, multi-family buyers, or owner-occupiers. With recent renovations throughout and the potential to build an additional dwelling, as this is an ideal ADU residential lot size (buyer to verify with city), this property combines immediate income with long-term upside. Each of the three spacious 2-bedroom units one with a den has been thoroughly upgraded. Kitchens and bathrooms feature new vanities, showers, faucets, tile, backsplashes, and updated appliances including stoves, fridges, and microwaves. Apartment 3 has just undergone a full renovation with a new bath, new private deck, screen door, brand-new fridge, newer stove and laundry, and all-new luxury carpeting. Apartments 1 and 2 were renovated within the past few years and offer hardwood floors, updated bathrooms, and modern finishes. Each unit has been freshly painted, with new blinds, curtains, ceiling fans, and light fixtures. The building has been extensively upgraded with a new roof, wiring, plumbing, sewer line, and well-maintained high-efficiency gas furnace. Each unit has separate entrances, meters, decks, and its own hot water tank. A large covered wrap-around veranda and beautiful spiral staircase add to the property's character. The fenced yard provides privacy and features parking for six vehicles, a large storage building, and bonus furnishings included. This property has incredible rental potential (average monthly rent for a 2-bedroom unit is over $2,000 in Peterborough); set your own rents. Located close to shopping, dining, public transit, and all amenities, this is a rare opportunity to own a turn-key, income-generating property with future development potential. (id:59911)
Century 21 United Realty Inc.
16 Hummingbird Drive
Belleville, Ontario
Welcome to 16 Hummingbird Drivea beautifully finished 5-bedroom bungalow in one of Bellevilles most sought-after family neighbourhoods. This home features distressed hardwood floors throughout the main level, a bright kitchen with quartz counters, eat-in island, and white soft-close cabinets with ceiling-height uppers. The spacious primary bedroom includes a walk-in closet and a 4-piece ensuite with tiled glass shower, quartz counters, and double sinks in a his & hers vanity. The fully finished basement offers a large rec room and two guest bedrooms. With an all-brick exterior, double car garage, fully fenced yard, and a large deck perfect for evening BBQs, this home offers great curb appeal and functionality. Conveniently located near all amenities and just 5 minutes to Hwy 401! (id:59911)
Royal LePage Proalliance Realty
166 Sienna Avenue
Belleville, Ontario
Experience modern living in this to be built RARE side-by-side duplex, thoughtfully designed and expertly built by Van Huizen Homes. Each unit offers two spacious bedrooms, making it ideal for small families, downsizers, or investors seeking quality and functionality. Step inside to discover open-concept living areas featuring high-quality finishes throughout. Durable and stylish commercial vinyl tile flooring provides a sleek look while ensuring long-lasting performance. The custom kitchens (by Williams Design in Wellington) are the heart of each home, showcasing contemporary quality cabinetry and efficient layouts perfect for cooking and entertaining. Comfort is a priority with enhanced energy efficiency, quality Lenex furnaces and A/C providing year-round climate control. Every detail, from the elegant fixtures to the professionally designed interiors, reflects Van Huizen Homes' commitment to quality craftsmanship and modern design. Whether you're looking for a place to call home (with income to offset your mortgage), multifamily living or a valuable addition to your investment portfolio, this side-by-side duplex offers exceptional value and enduring appeal. (id:59911)
Royal LePage Proalliance Realty
162 Sienna Avenue
Belleville, Ontario
Legal Duplex Ideal for Investment or Multi-Family Living. Welcome to this beautifully designed legal duplex featuring 2 bedrooms per unit, thoughtfully layed out for comfort, convenience, and flexibility. Built by Van Huizen Homes, a trusted name in quality craftsmanship, this property offers a fantastic opportunity for investors or families seeking multi-generational living.Each self-contained unit includes:Two spacious bedrooms with double closets, laundry facilities, Open-concept layouts with custom kitchens, upgraded insulation for energy efficiency and sound proofing, single car garage with direct entry into the home.The Upper unit is heated/cooled with a Forced Air Gas system and the lower unit is heated/cooled with an energy efficient heat pump.With durable materials like commercial-grade vinyl tile flooring and contemporary finishes,this duplex is built to last and designed to impress. Whether you're looking to generate rental income or accommodate extended family, this turn-key property is a smart and versatile investment. Build time is approx. 5 months from firm offer. (id:59911)
Royal LePage Proalliance Realty
528 - 120 Huron Street
Guelph, Ontario
Welcome to Unit 528 at 120 Huron Street, one of the lowest priced condos currently available in Guelph. This bright, top-floor unit in the iconic Alice Block building delivers exceptional value for investors, first-time buyers, and University of Guelph students alike. The freshly built 1-bedroom, 1-bathroom loft-style condo follows the popular Contini floor plan and is ready for its very first occupant. Housed in a restored 1920s building, it combines historic charm with clean, contemporary finishes. Soaring 9.5-foot ceilings and oversized windows flood the open-concept living space with light, while the bedroom features an impressive 13.5-foot ceiling and transom-style upper windows. The modern kitchen includes stainless steel appliances and sleek cabinetry that pairs well with the luxury vinyl flooring. Thoughtful upgrades include a full-length bathroom mirror with vanity lighting, light-blocking shades in the living area, and built-in backing with conduit for easy TV wall mounting. In-suite laundry is included, along with a large basement storage locker (#45). A rented parking spot is also included with the unit. The condo fees are under $200 per month, making this one of the most affordable ownership opportunities in the city. Enjoy access to premium amenities: pet wash station, heated bike ramp and storage, games room with Wi-Fi, music room with instruments, full fitness centre, and a 2,200 sq ft rooftop patio with BBQs, lounge chairs, and a fire bowl. Walkable to downtown, parks, restaurants, transit, and not too far from the University. A rare chance to get into the market at an attractive price without compromising lifestyle or location. (id:59911)
RE/MAX Escarpment Realty Inc
12 Prairie Run Road
Cramahe, Ontario
Welcome to 12 Prairie Run in the sought-after Fox Trail Ridge community of Colborne. This brand-new, fully finished semi-detached bungalow offers over 1,700 sq ft of stylish, low-maintenance living. Featuring an open-concept layout, the home includes a bright kitchen with quartz countertops, shaker cabinetry, a large island with breakfast bar, and stainless steel appliances. Walk out to your private Juliet deck perfect for a BBQ or morning coffee. The spacious primary bedroom offers a walk-in closet and a spa-like ensuite with a glass & tile shower. The lower level includes a cozy rec room with walkout to the backyard, a second bedroom or office, full bath, and plenty of storage. Complete with main floor laundry, interior garage access, and an HRV system this move-in ready home blends comfort and style in a growing community. ***Extras- high speed fibre internet available, under an hour to GTA or Kingston, close to Cobourg and Belleville, and close walk to downtown Colborne amenities. Lease option available. (id:59911)
RE/MAX Hallmark First Group Realty Ltd.
12 Prairie Run Road
Cramahe, Ontario
Welcome to 12 Prairie Run in the sought-after Fox Trail Ridge community of Colborne. This brand-new, fully finished semi-detached bungalow offers over 1,700 sq ft of stylish, low-maintenance living. Featuring an open-concept layout, the home includes a bright kitchen with quartz countertops, shaker cabinetry, a large island with breakfast bar, and stainless steel appliances. Walk out to your private Juliet deck perfect for a BBQ or morning coffee. The spacious primary bedroom offers a walk-in closet and a spa-like ensuite with a glass & tile shower. The lower level includes a cozy rec room with walkout to the backyard, a second bedroom or office, full bath, and plenty of storage. Complete with main floor laundry, interior garage access, and an HRV system this move-in ready home blends comfort and style in a growing community. ***Extras- high speed fibre internet available, under an hour to GTA or Kingston, close to Cobourg and Belleville, and close walk to downtown Colborne amenities. Lease option available. (id:59911)
RE/MAX Hallmark First Group Realty Ltd.
00 Old Highway 2
Quinte West, Ontario
Premium Bay of Quinte Waterfront Building Lot for Sale Across from the Bay of Quinte Golf Course. Welcome to an exceptional opportunity to build your dream lifestyle directly across from the prestigious Bay of Quinte Golf Course (soon to offer 2 championship 18 hole courses). This spacious and level lot offers a prime location in a highly desirable area, combining scenic views, tranquility, and unbeatable proximity to one of Ontarios most renowned golf destinations. Enjoy morning walks by the water, peaceful afternoons on the green, and the convenience of nearby amenities including marinas, shops, restaurants, and Highway 401 access. Whether you're a golf enthusiast, nature lover, or savvy investor, this property delivers the perfect blend of lifestyle and location. Highlights:Generously sized lot with easy access to waterfront activities, minutes from Belleville and Prince Edward County, Ideal for a custom home build. Don't miss the chance to secure this rare offering in a sought-after community. (id:59911)
RE/MAX Quinte Ltd.
14 Smith Drive
Havelock-Belmont-Methuen, Ontario
NEWLY BUILT BUNGALOW BACKING ONTO GREENSPACE. This 4-bedroom, 3-bathroom bungalow offers a functional layout with modern finishes. generous room sizes, and over 2,000 sq ft of finished living space. The main level features an open-concept living/dining area with large windows, a sleek kitchen with stainless steel appliances, and a primary bedroom with 4-piece ensuite. An additional bedroom and a full bath round out the main floor. Downstairs, you'll find a rec room, the third and fourth bedrooms, and a 3pc bathroom - perfect for growing families or guests. Backed by open green space, the home offers a private, sun-filled yard with a view that stretches beyond the fence line with no rear neighbours. Just a short walk to Mathison Conservation Area, George Street Park, and minutes to local schools, grocery, coffee shops, and the Havelock arena. Enjoy small-town charm with the convenience of being near amenities of Campbellford and Peterborough. Move-in ready and designed with comfort in mind - this is your chance to won a newer home with timeless appeal and peaceful surroundings. Book your personal viewing today! (id:59911)
Century 21 United Realty Inc.
25 Isaac Street
Woolwich, Ontario
Tucked on a quiet crescent in one of Elmiras favourite family-friendly neighbourhoods, 25 Isaac Street is the move-in-ready two-storey youve been waiting for. Step inside to carpet-free main and upper levels where sun-filled living and dining spaces flow into an updated kitchen featuring granite counters, stainless steel appliances, and sliding doors with sleek enclosed blinds. The doors open to a multi-tiered deck and a mostly fenced yardperfect for summer BBQs, playtime, or pets. Upstairs youll find three generous bedrooms, highlighted by a primary retreat with a walk-in closet and private ensuite. A finished basement adds a large rec room, full bath, laundry, and extra storage, giving you flexible space for movie nights, a home gym, or overnight guests. An attached garage, handy main-floor powder room, and thoughtful updates throughout make daily living effortless. Minutes to the Elmira Farmers Market, parks, schools, and an easy Line 86 commute into Waterloo, this home blends small-town charm with modern convenience. Discover why families are flocking to Elmirabook your private showing at 25 Isaac Street today. (id:59911)
Coldwell Banker Peter Benninger Realty

