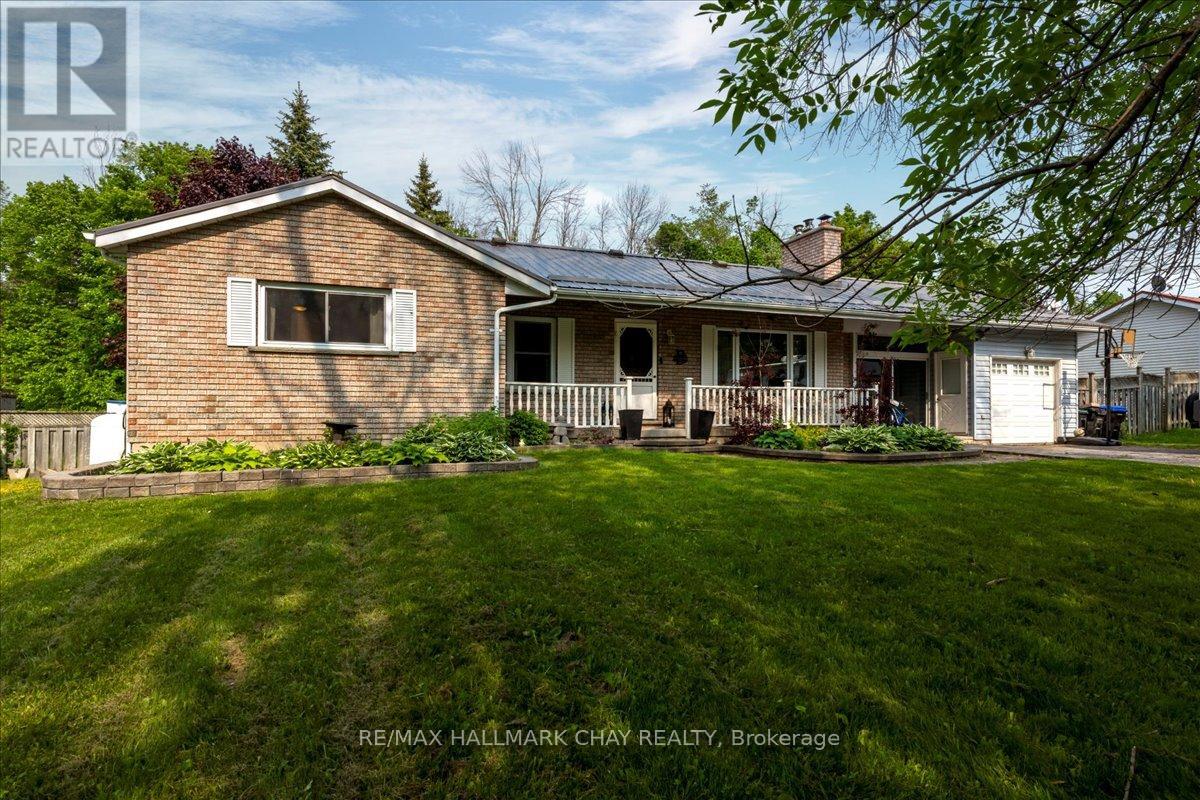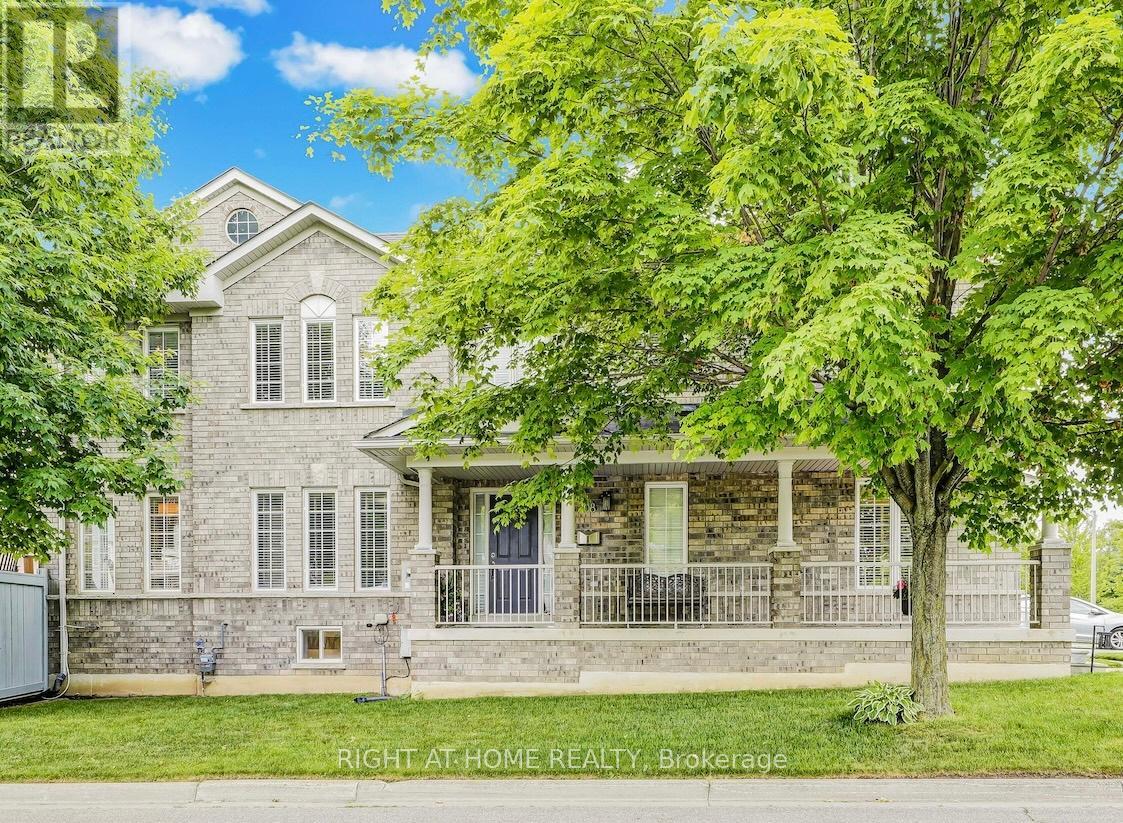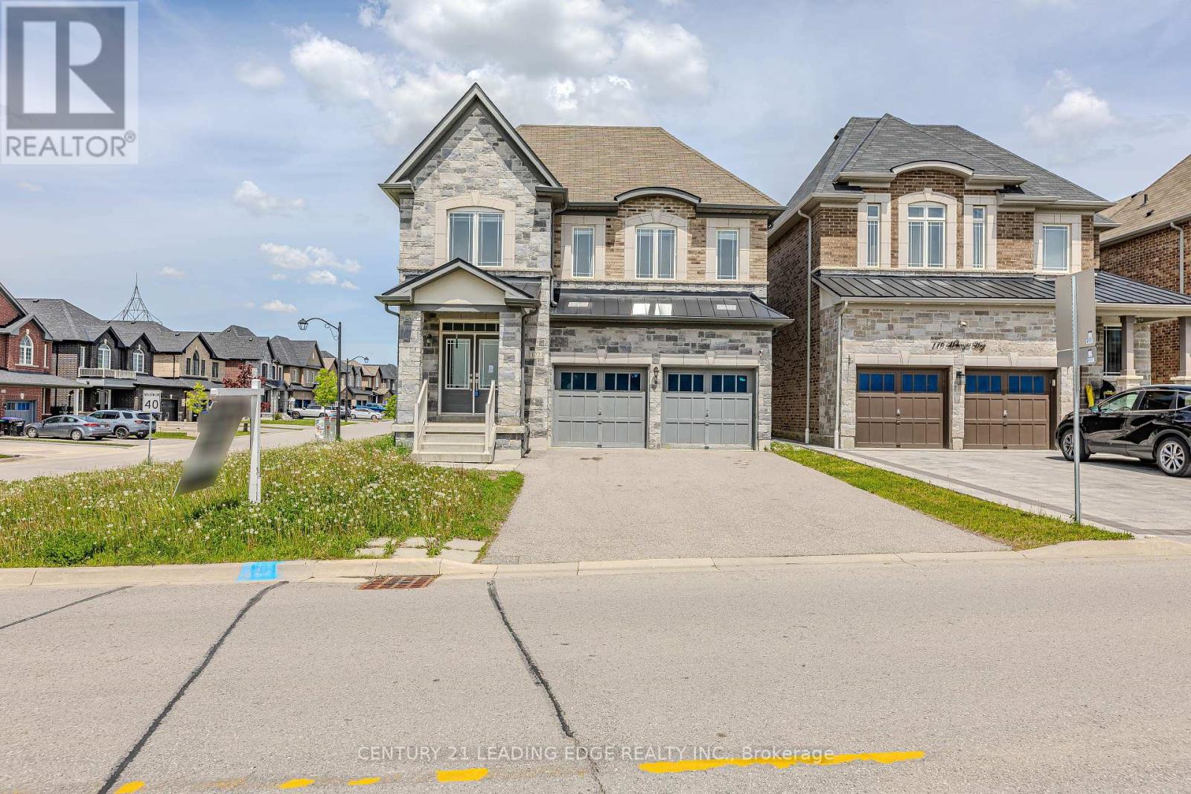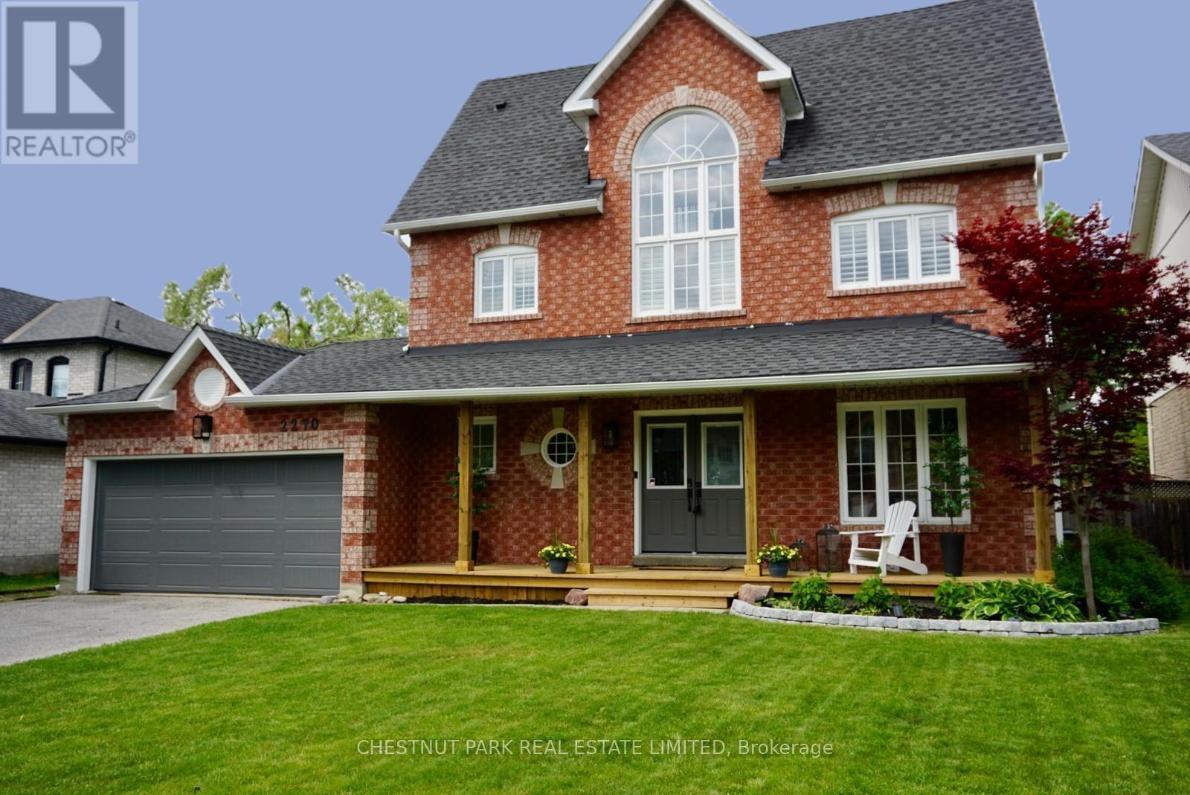4049 Bayview Avenue
Ramara, Ontario
Spacious Ranch Bungalow In The Desirable Joyland Beach Community! Lovely 3+1 Bed, 3 Bath, Approx 2208 Fin Sqft Home Steps From McPhee Bay w/Deeded Beach Access! Sought-After Location Close To Marina Del Ray, Lake Country Adventure & McRae Point Provincial Park. Large Living Room w/Fireplace & Walkout To Enclosed Breezeway. Formal Dining Room. Fully Equipped Kitchen w/SS Appliances & Walkout. Primary Suite w/Ensuite Bath. Updated Main Bath. Lower Level Family Room w/Bar Area & Fireplace, Rec Room, 4th Bedroom & Full Bathroom. Private Park-Like Yard w/Mature Trees, Patio, Deck, Pergola, Shed + A Built-In BBQ! KEY UPDATES & FEATURES: Windows, Metal Roof, Furnace, Heated Floors (Main & Ensuite Baths), Generator, Huge 89x175 Lot, 6 Car Driveway, Covered Front Porch, Multiple Walkouts + A Fully Fenced Yard. Enjoy Year-Round Lakeside Living! (id:59911)
RE/MAX Hallmark Chay Realty
1304 - 185 Deerfield Road
Newmarket, Ontario
Bright & Modern 3-Bedroom Corner Unit with Balcony and Parking | 1159 Sq Ft (Builders Plan)Welcome to this beautifully designed 3-bedroom, 2-bathroom corner unit, offering approximately 1159 sq ft (as per builders plan), including a private balcony. Located in a sought-after building, this sun-filled home features a smart, efficient layout with abundant natural light streaming through large windows in every room.The spacious master bedroom offers a peaceful retreat with ample closet space and an en-suite bathroom. Two additional bedrooms provide flexibility for families, guests, or a home office. The open-concept living and dining area is perfect for entertaining, while the modern kitchen comes equipped with quality appliances, sleek cabinetry, and generous counter space.Enjoy morning coffee or evening sunsets on your private balcony, and benefit from the convenience of an included parking space.Located close to transit, schools, shopping, and parks, this unit offers the perfect combination of comfort, functionality, and lifestyle. (id:59911)
RE/MAX Hallmark Realty Ltd.
108 King William Crescent
Richmond Hill, Ontario
Feels Like a Semi - Better Than a Town! Rare opportunity to own this executive corner unit in the heart of Richmond Hill. Bright, spacious, and meticulously cared for by original owners, this home offers the space and privacy of a detached with the low-maintenance lifestyle you want. Featuring 9-ft ceilings, hardwood floors, and timeless décor. Major updates include: roof (2018), HVAC (2021), garage door (2019), all new toilets, and a stunning 2-tier composite deck ideal for outdoor living and entertaining. The professionally finished basement (2025) offers income potential with direct garage access, a separate laundry area, and a rough-in for a kitchen perfect for an in-law suite or future rental. Enjoy a premium corner lot with backyard access from both the garage and side yard, a fully fenced yard, and extra green space for added privacy and curb appeal. Upstairs, the spacious primary bedroom features a 4-piece ensuite, walk-in closet, and rough-in for second-floor laundry. Park 3 vehicles easily and charge your EV in the high-speed EV-ready garage. Unwind on the covered porch overlooking a peaceful parkette. Located in a quiet, family-friendly neighborhood, steps to parks, trails, community centres, shops, restaurants, and Richmond Hill Transit Centre (GO, Viva, and future subway). Easy access to Hwy 407, 404, and Hwy 7. Built by GreenPark, an award-winning builder known for quality and durability. This one-of-a-kind home offers space, style, and location act fast, homes like this don't last! (id:59911)
Right At Home Realty
384 Amberlee Court
Newmarket, Ontario
Stunning Renovated Home At the End of a Quiet Court* Private Lot* Updated Throughout* 4 Spacious Bedrooms* 5 Washrooms* Over 3700 sq-ft* Main Floor Office or Den* 3 Gas Fireplaces With Custom Mantles* Family Room Features Hardwood Floors and Built-in Cabinetry* Gourmet Eat-in Kitchen With Island, Tile Backsplash & Granite Countertops* Overlooks Living Room w/ Custom Gas Fireplace and Automatic Blinds* Kitchen Walk-out to Large Deck and Elevated Views* Upgraded Hudson Valley Kitchen Lights(2024)* Expansive and Open Grand Foyer* Hardwood Floors & Ceramics On Main Floor* Large Master Bedroom With a 5 Pc Ensuite & Walk-in Closet* 2nd Bedroom With Recently Renovated 4 Pc Ensuite(2025)* Dining Room Updated(2025)* Upgraded/Custom Window Coverings* Finished Open Concept Walk-Out Basement With Custom Oak Bar, Gas Fireplace With Wood Mantle, Wet Bar & Wine Cellar* Basement Over 1700 sq.ft With a 3 Pc Washroom* This Home is Move-In Ready* Excellent Location in Glenway Close to Shopping, Schools, Amenities, Highways, Transit & GO* (id:59911)
Coldwell Banker The Real Estate Centre
51 - 653 Village Parkway
Markham, Ontario
deally situated in the heart of Unionville, this charming end-unit townhouse is just a 2-minute walk from the TOP rated William Berczy Public School and within the boundaries of two of Markham's most prestigious secondary schools: Unionville High School and St. Augustine Catholic High School!!! making it an excellent choice for families with children. The bright, spacious layout features a stylish open-concept dining area that overlooks a dramatic two-story living room with a cozy fireplace, all enhanced by elegant hardwood flooring throughout. The eat-in kitchen is filled with natural light and recently upgraded with new windows. Located in a well-maintained community with plenty of visitor parking, a private park, and a childrens playground, this home is also within walking distance to Toogood Pond, parks, and the vibrant shops and restaurants of Main Street. With easy access to the GO Train, Hwy 407, Markville Mall, T&T Supermarket, and more, this property offers the perfect blend of top-tier schools, comfort, and convenience for tenants. (id:59911)
Proptech Realty Inc.
1 - 22 Garrett Drive
Georgina, Ontario
This Beautiful Detached 3 Bedroom Bungalow Has Been Recently Renovated, Leaving It Bright, Fresh & Ready For You To Move In. Located In The Heart Of Sutton, On A Lovely Mature Cul De Sac, Off A Quiet Street With No through traffic! With A Large Private Yard & Deck, Garage Access, Shed, Walking Distance To Local Shops and Restaurants & Hwy 48, 15 Min. To Hwy 404 With Its Open Concept Living Area, Tons Of Natural Light & Private Laundry It's A Great Place To Call Home. 4 Car Driveway To Be Shared With Lower Level Tenant. Utilities To Be Split With 2nd Suite. *For Additional Property Details Click The Brochure Icon Below* (id:59911)
Ici Source Real Asset Services Inc.
903 - 8960 Jane Street
Vaughan, Ontario
Brand-New Charisma 2 North Tower , 2-bedroom, 2-bathroom condo with 870 sq. ft. of living space, plus a huge balcony. See floor plan. Large windows, Modern kitchen with central island, quartz counters, stainless steel appliances, Steps from Vaughan Mills Mall, close to Subway, GO Transit, and Wonderland, convenient access to Highways 400 and 407. Amenities include an outdoor pool, fitness center, outdoor terrace, and 24-hour concierge service. One parking spot and one locker included. (id:59911)
Right At Home Realty
5773 Lakeshore Road
Whitchurch-Stouffville, Ontario
*****POWER OF SALE *****OPPORTUNITY KNOCKS******MULTIPLE USES FOR THIS LARGE WATERFRONT PROPERTY** Continue using the 2 bedroom home for year round or seasonal enjoyment. Lake access via 1679 sq ft area with beach front plus floating dock across from home. Bring your contractor to determine the style and size of a new, larger home on this 10,236 sq ft lot (97 x 100 x 111 irregular). Or step up your development possibilities to consider severing the lot - both development opportunities might take advantage of the recently approved additional residential units by-law. Contact Trevor at Whit-Stouffville Dev Svcs at 905-640-1900 ext 2442 to determine which dream you'll follow. Do a slow drive along Lakeshore Road from Hwy 48 to Line 9 to view the development already accomplished by like-minded owners. Current home is livable with minor fix-ups - living and kitchen side of home includes basement below with access to oversized single garage. Primary suite side of home has attic above with accessible stairs and wood floor / insulation. ****POWER OF SALE****DON'T MISS THIS OPPORTUNITY ****POWER OF SALE**** (id:59911)
Right At Home Realty
947 Booth Avenue
Innisfil, Ontario
Welcome to this detached 4 bedroom, 4 bath home that is loaded with upgrades. The landscaped front yard and upgraded front door invite you inside to a bright and spacious main floor featuring hardwood floors, a recently renovated kitchen with high end cabinets, quartz counters/backsplash, stainless steel appliances, a pantry and a breakfast nook. You'll also find California shutters, potlights, a fireplace and a walk out to large deck and huge back yard. The Primary bdrm has a sitting area and a recently renovated 5 piece ensuite w/glass shower & Jacuzzi soaker. 3 additional large bedrooms and a main bath complete the upstairs. The fully finished basement features new vinyl floors, custom built ins, loads of storage, cold cellar, and a 3 piece bath with gorgeous sliding barn door. This home has it all, nothing todo but move in and start enjoying! (id:59911)
RE/MAX Prime Properties
17 Ivygreen Road
Georgina, Ontario
Welcome home! Step inside this all brick Bungalow with a bright open-concept layout, ideal for modern one floor family living and entertaining. Spacious living room, dining room, and great room with gas fireplace overlooking the eat-in kitchen with stainless steel appliances, ample counter space and a convenient walkout to your private backyard oasis. Outside, prepare to be impressed. The beautifully landscaped yard provides a serene setting, and the inground pool is the ultimate spot for summer fun and relaxing enjoying a morning coffee or hosting summer barbecues. Home features three generously sized bedrooms and two well-appointed bathrooms, providing comfortable accommodation for the whole family. The convenience continues with a double car garage offering direct home entry into the laundry room. The huge unfinished basement presents a blank canvas, ready for your creative vision a home gym, a recreation room, or perhaps even a home theatre? Walk to the lake, school, park and Orchard Beach golf course. Don't miss this one! (id:59911)
RE/MAX Hallmark York Group Realty Ltd.
122 Mckenzie Way
Bradford West Gwillimbury, Ontario
Elegant & Expansive! Welcome to this impressive 5-bedroom Lexington model offering nearly 3,200 sq ft of beautifully updated living space. Featuring a bright and spacious family room with a cozy fireplace, a sleek modern kitchen with brand-new porcelain countertops and backsplash, stainless steel appliances, 9-foot ceilings, fresh paint throughout, and plenty of pot lights. The sun-filled breakfast area opens directly to the backyard. The luxurious primary suite boasts a large walk-in closet and a spa-like 5-piece ensuite. A stylish second-floor library adds charm and functionality. Perfectly situated close to schools, parks, Walmart, GO Transit, and more. (id:59911)
Century 21 Leading Edge Realty Inc.
2270 Taylorwoods Boulevard
Innisfil, Ontario
LOCATION! LOCATION! LOCATION! LIVE NEAR THE LAKE! Just a 5 min walk via the path across the street to the Beach, Dog Park, Park and Playground! Fabulous 4 bedroom family home on a huge fenced 59' x 175' lot in the family friendly neighbourhood of Alcona, Double garage with rear garage door access to the backyard. Main floor family room off kitchen plus mudroom with powder room, Two different options for primary bedroom. Basement high and dry, insulated and dry wall ready! New sump with battery backup. Year round activities at your doorstep! Minutes from shopping, parks, & rec, trails & great schools. This is your opportunity to live in the rapidly growing community of Innisfil that offers an incredible lifestyle at a manageable price! The perfect mix of city amenities with the all the benefits of a cottage! 12 minutes drive to Barrie Go Station. Innisfil Go Station coming soon! Don't miss this opportunity to have it all - at a price you can afford! (id:59911)
Chestnut Park Real Estate Limited











