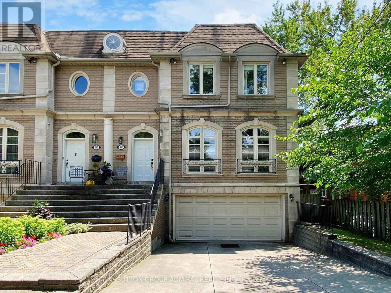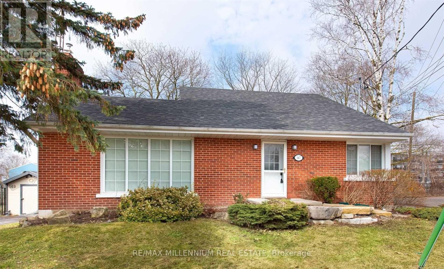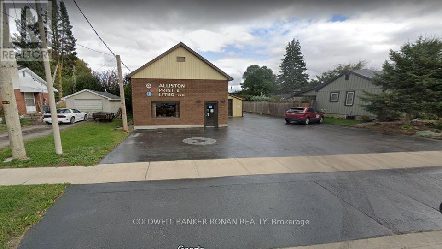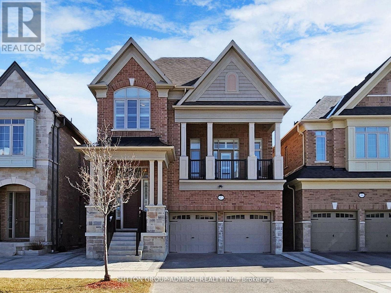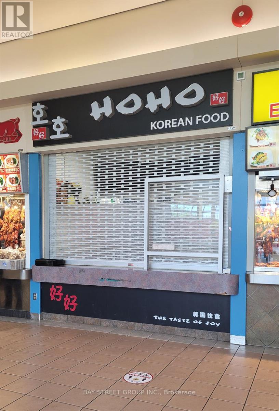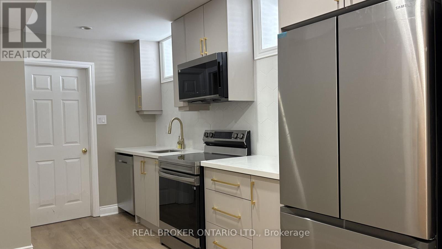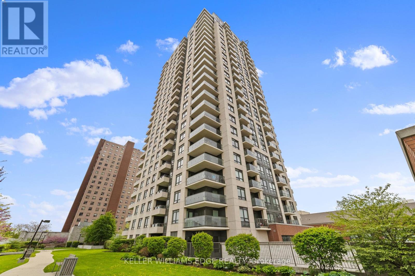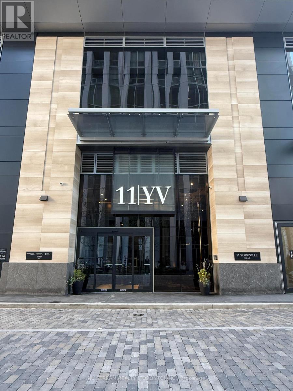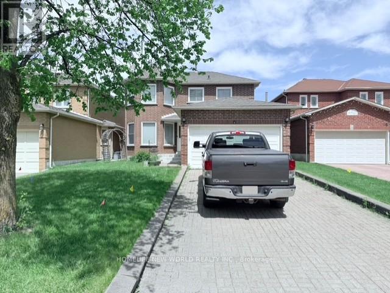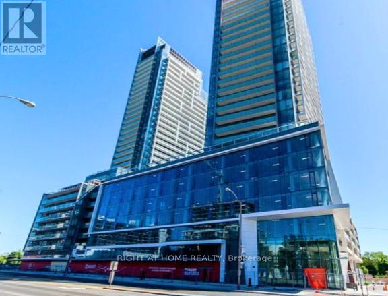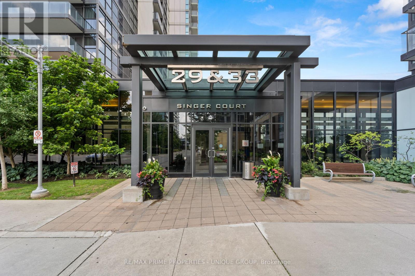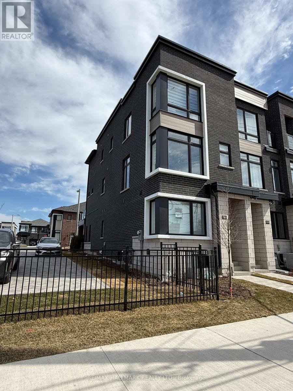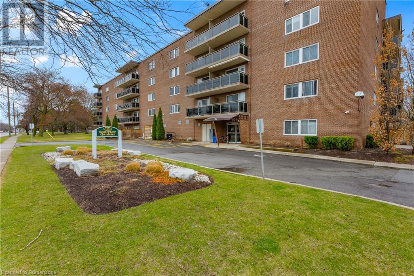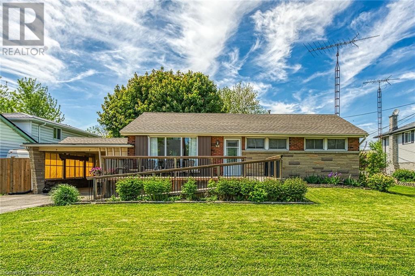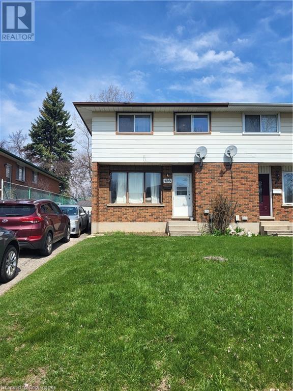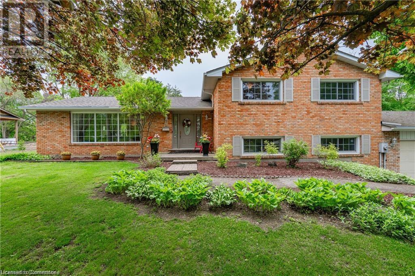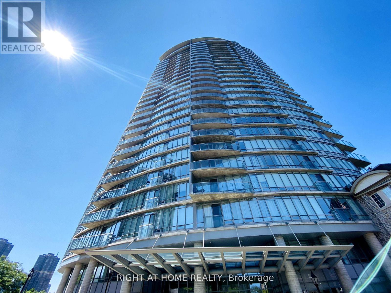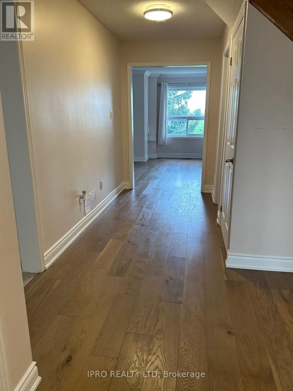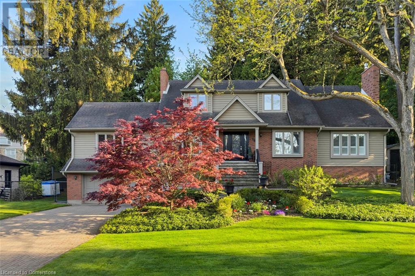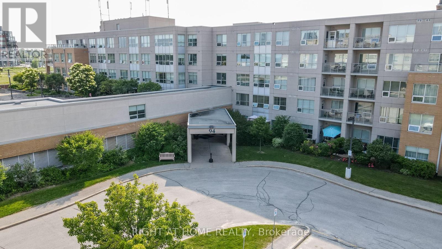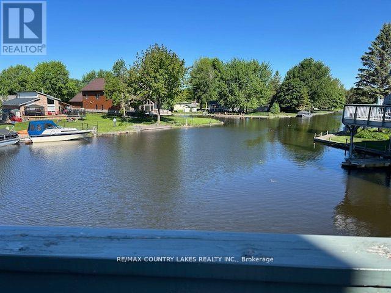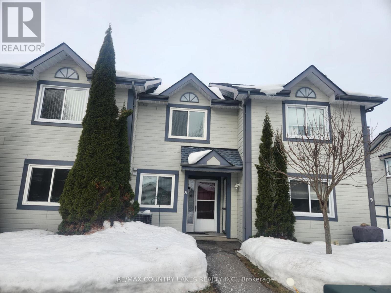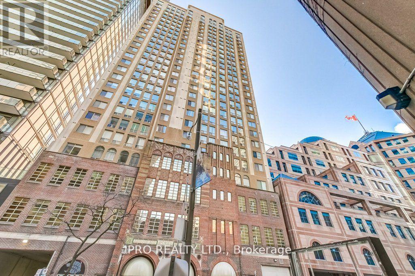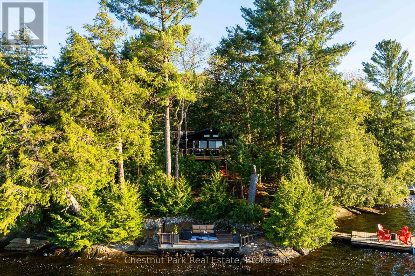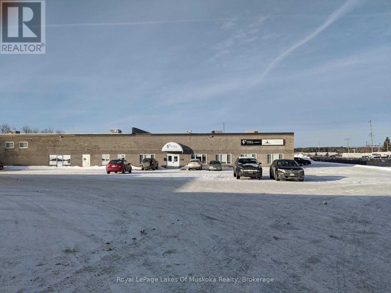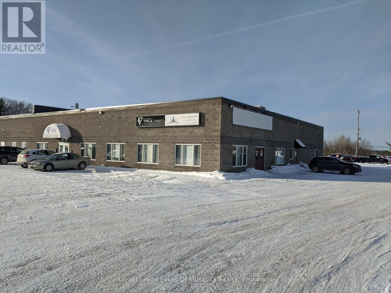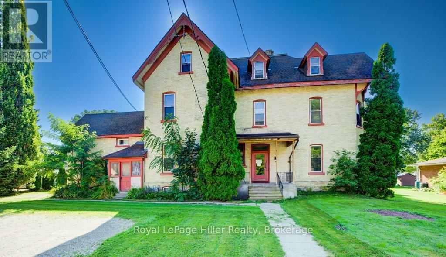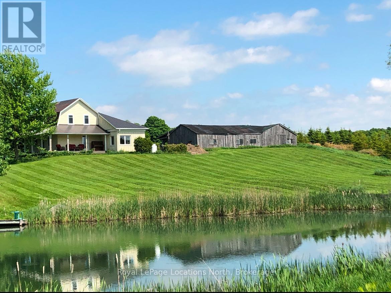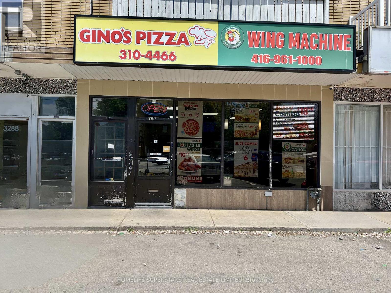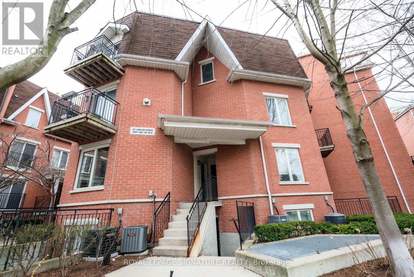487 Lytton Boulevard
Toronto, Ontario
This beautiful spacious semi-detached home in the heart of prestigious Lytton Park community boasts over 2800 sqaure feet plus the fully finished basement, 4 plus 1 bedrooms, 5 bathrooms, main floor sunken family room, gourmet eat-in kitchen with walk out to deck and spacious backyard. Professionally landscaped. Double Car Garage. Main floor has 11 ft ceilings, pot lights, new hardwood flooring and staircase and broadloom runner and upper hallway. Freshly painted. Close to all amenities. Must view to appreciate. (id:59911)
Sutton Group-Admiral Realty Inc.
1207 - 375 King Street
Toronto, Ontario
The two bedroom condo listing you've been patiently waiting for. This split bedroom corner suite has over 50 linear feet of wrap-around windows and the best floor plan in its weight class that the market has to offer. 852 sq. ft. of wonderfully efficient interior space + the coziest balcony including gas line for BBQ. Foyer with full height double door mirrored sliders & the perfect picture/art wall. Primary bedroom with 4pc ensuite and walk-in closet.*True* second bedroom with wall-to-wall closets and a big bright window. 9ft. flat finish ceilings. Owner-occupied, never leased. Parking & Locker included. Dynamic King/Spadina location right smack dab in the middle of downtown. Stunning building entryway and lobby. A stellar package that is priced to sell! Floor plan available. New engineered hardwood throughout (2023). (id:59911)
Psr
3 And 4 - 560 Mulock Drive
Newmarket, Ontario
Well-Established Dry Cleaning Plant & Depot, Prime Newmarket Location Exceptional opportunity to own a thriving dry cleaning plant and depot in the heart of Newmarket. This dual street-front location features approx. 1,758 sq. ft. of usable space with ample parking, surrounded by high foot traffic and steady walk-in clientele.Long-term lease in place with 10 years remaining and a 5-year renewal option. Average monthly rent is $6,684, inclusive of TMI and water.In addition to strong walk-in business, the plant services multiple depot locations, generating stable annual revenue of over$400,000. Services include full dry cleaning, on-site alterations (equipment included), and drop-off/pick-up. Simple to operate-ideal for a two-person team.Fully equipped with professional, brand-name machinery (estimated replacement value: $300,000). Located in a rapidly developing residential area, offering significant growth potential through extended hours, local delivery, or additional services.Hours: Monday-Friday: 7 AM-7 PM | Saturday: 9 AM-5 PM | Sunday: Closed Owner will provide 3 weeks of complimentary training to ensure a seamless transition. (id:59911)
Royal LePage Your Community Realty
3306 - 2908 Highway 7
Vaughan, Ontario
Welcome to Nord East Condos by Menkes, where sleek design meets urban convenience in the heart of Downtown Vaughan. This upgraded 1+Den, 2-Bath CORNER suite soars on the 33rd floor, offering unobstructed northwest views through stunning floor-to-ceiling windows, and 9-ft ceilings that flood the space with natural light. The fully upgraded kitchen features quartz countertops, modern cabinetry, and integrated panel-front appliances including a cooktop, built-in microwave, fridge, and dishwasher-blending style with practicality. The enclosed den with sliding doors provides excellent flexibility for a home office or guest room, located conveniently near the second full 3-piece bath. The layout is both bright and functional, with a welcoming entry, two full bathrooms, and smooth flow throughout. VACANT and move-in ready, this suite is an ideal opportunity for first-time buyers, professionals, or investors looking for value in a growing urban hub. Just steps from the VMC Subway, TTC/Viva, Vaughan Mills, Cortellucci Vaughan Hospital, shopping, dining, parks, great restaurants, and with quick access to Highways 400, 407, and 401. Enjoy exceptional resort-style amenities including a 24-hour concierge, indoor pool, sauna, gym, party room, guest suites, and underground visitor parking. Includes 1 parking space & 1 locker. ***EXTRAS: Den with sliding doors. Vacant and move-in ready. (id:59911)
Royal LePage Your Community Realty
Lower - 147 Burkholder Street
Whitchurch-Stouffville, Ontario
Beautifully Renovated From Top To Bottom With Quality Workmanship & Modern Finishes Throughout. This 2 Bedroom Basement Unit Features A Contemporary Open Concept Layout, Private Entrance, Newer Appliances, Pot Lights & Separate Laundry. Shared Access To Large Backyard. Amazing Location, Just A 4 Minute Walk To Stouffville Go Station. Walking Distance To Shops, Restaurants, Library & School. Just Unpack & Enjoy! (id:59911)
RE/MAX Millennium Real Estate
83 Dufferin Street S
New Tecumseth, Ontario
A rare opportunity to acquire a well-established, family-owned print shop in the heart of Alliston. Operating since 1976, Alliston Print and Litho at 83 Dufferin Street offers a turnkey business with a strong reputation and loyal clientele. The property features a mix of office and warehouse space, ideal for continued operations. Despite its low-rise residential zoning, the property holds non-conforming use status, allowing ongoing print business. Perfect for an existing business to expand it's operations, entrepreneurs or investors who are seeking a business with deep community roots. (id:59911)
Coldwell Banker Ronan Realty
40 Brabin Circle
Whitby, Ontario
Stunning Heathwood-Built Home Impeccably Maintained & Thoughtfully Designed! This luxurious, award-winning Heathwood-built home is a masterpiece of design, functionality, and elegance. Offering over 3,600 sq. ft. of living space, this home is impeccably maintained and beautifully styled to impress. Step inside to discover soaring 10' smooth ceilings on the main floor, creating an airy and grand ambiance. The functional layout features generously proportioned principal rooms, ideal for both everyday living and entertaining. A striking mid-level family room with 15' ceilings, massive windows, and a private balcony serves as the heart of the home, offering a bright and inviting space to gather. Upstairs, discover four spacious bedrooms flooded with natural light, each designed for comfort and style, all complemented by 9' ceilings for an added sense of openness. The attention to detail continues with hardwood floors, iron railings, pot lights, California shutters, and a cozy gas fireplace.The builder-finished basement, also boasting 9' ceilings, is a standout feature, with a separate entrance through the garage, perfect for transforming into an in-law suite or private living space. Located in a sought-after neighbourhood, this home offers convenient access to Hwy 412, 407 & 401, top-rated schools, and shopping plazas. ***EXTRAS***Updates include, oversized baseboards, ceiling height cabinets, oversized kitchen island, smooth ceilings, interlocking stones, potlights throughout, California shutters, wrought iron railings. (id:59911)
Sutton Group-Admiral Realty Inc.
F259 - 3255 Highway 7 E
Markham, Ontario
A Great Opportunity to Own Successful Take Out Business! Conveniently Located in Highway 7 AndWoodbine, The Two Of The Busiest Streets In Markham. Many years of Operation, Many Customers,In One of the Busiest Mall. Well Known First Markham Plaza. The Mall Is Busy With Traffic,Great Exposure With Surrounded By Famous Establishments. Plenty Of Sitting In The Food Court,Always Busy Throughout The Day. Business Has Very Well Established Menu, Easy To Learn AndOperate. Or Bring Any Style Of Food Of Your Choice. The Mall Management Is Very Flexible WithTenants and Their Businesses. Full Kitchen Equipments in Great Condition. Plenty of Lease Left. (id:59911)
Bay Street Group Inc.
384 Rebecca Street
Oakville, Ontario
From the moment you step through the 12' mahogany doors into the stunning 2-storey foyer, this home captivates with its rare blend of warmth and grandeur. Custom built with 3873 sq ft of above-grade living space set on a beautiful 100'x100' mature lot with a gorgeous south-facing backyard. Family-friendly access to the side door and garage off Christina Drive, a quiet little side street. The main floor is perfect for both grand-scale entertaining and casual family life, featuring a main floor office, a gourmet kitchen open to the spacious great room, and impressive formal living & dining rooms with soaring ceiling heights and a stunning pre-cast stone fireplace. The functional mudroom area includes a convenient side door entry from the drive and access to the 2-car garage with enough height to accommodate a car lift. Upstairs, you'll find a laundry room, four large bedrooms, and three full baths with heated floors in all. The primary bedroom is a true retreat, complete with vaulted ceilings, fireplace, Juliette balcony, walk-in closet, and luxurious 6-piece ensuite. The basement offers bright and versatile space that can be adapted to meet your family's needs. This home boasts 9' ceilings and higher, wide plank hardwood floors, Safe 'n Sound solid core doors, and custom shutters/blinds throughout the main and second floors. The backyard is gloriously sunny and very private with all the room you'll need to play, entertain, or just relax and enjoy being in nature. All fabulously located close to downtown Oakville and the Lake, walking distance to the YMCA and great local schools including Appleby College. (id:59911)
Royal LePage Real Estate Services Ltd.
Basement - 17 Eighth Street
Toronto, Ontario
Welcome to 17 Eighth Street in South Etobicoke's vibrant New Toronto neighbourhood! Be the first to live in this beautifully renovated, brand new 1-bedroom, 1-bathroom basement apartment. Featuring high ceilings, brand new appliances, and private ensuite laundry for your convenience. Enjoy a prime location just 15 minutes from downtown Toronto, a short stroll to the lake, steps from Humber College, and with easy access to major highways. Street parking available. Modern comfort meets unbeatable location - don't miss your chance to call this home! (id:59911)
Real Broker Ontario Ltd.
601 - 1410 Dupont Street
Toronto, Ontario
Welcome to 1410 Dupont Street, Unit 601 a 2 bed, 2 bath corner unit in the heart of the Junction Triangle. Built by Fuse in 2017, this condo breaks the mold with its unique layout, warm finishes, and natural flow that feels more like a home than a high-rise unit. Thoughtfully designed with a split-bedroom floor plan, this space offers both functionality and privacy. The open-concept kitchen and living area are filled with natural light, while large windows provide expansive city views. Unlike your typical condo, this one has character from the inviting entryway to the cozy yet modern living space. Located steps from transit, shops, cafes, and parks, this is urban living with personality in one of Torontos most connected and creative neighbourhoods. (id:59911)
Keller Williams Edge Realty
529 - 18 Mondeo Drive
Toronto, Ontario
Welcome Home to an Exceptionally Maintained Condo, renovated Tridel Built 1-bed + den with Murphy Bed and closet can be used as guest room or home office. Incredible layout open concept living and dining private balcony. Laminate flooring throughout, Quartz Counter top in updated kitchen with stainless steel appliances with ample storage. Spacious master bedroom with double closet and shelves. Parking and locker. Enjoy exceptional amenities: 24/7 concierge, pool, hot tub, indoor gym, party room, billiards, virtual golf, sauna, basketball court, guest suites and a theatre. Close to shops, schools and parks, steps to TTC easy access to 401. Great opportunity to get into the market. (id:59911)
Weiss Realty Ltd.
4006 - 11 Yorkville Avenue
Toronto, Ontario
Welcome to luxury living in the heart of Yorkville! This brand new 1-bedroom, 1-bath suite on the 40th floor offers stunning city views and upscale finishes throughout. Featuring sleek built-in appliances, upgraded modern cabinetry, and elegant flooring, this unit blends style with function. *EXTRAS** Miele Fridge, Miele Oven, Miele Cooktop, Miele Microwave, and Miele Dishwasher, Range Hoods, Beverage Cooler, Stacked Washer and Dryer. A stylish upgraded bathroom ensures ultimate comfort and relaxation. Enjoy world-class amenities, including an intimate piano lounge, an infinity indoor/outdoor pool, a state-of-the-art fitness center, an outdoor lounge with BBQ, a wine dining room, a children's play room & MORE! Enjoy the prime Yorkville location - steps from world-class dining, shopping, transit, and cultural landmarks. Perfect for professionals seeking sophistication and convenience in one of Toronto's most prestigious neighborhoods. (id:59911)
Nu Stream Realty (Toronto) Inc.
4 Claxton Road
Markham, Ontario
Well Maintained Family Home Located On Quiet Street In High Demand Raymerville Community. Double Garage House Over 2000 Sqft With Functional Layout Features: Upgraded Kitchen With Stainless Steel Appliances, 3 Bright & Spacious Bedrooms With Hardwood Throughout On Second Floor. Finished Open-Concept Basement With One Extra Bedroom, Recreation Room And Washroom. Top Ranking Markville Secondary School. Walk To Go Station, School, Parks, Transit & Markham Main St. (id:59911)
Homelife New World Realty Inc.
1007 - 8 Olympic Garden Drive
Toronto, Ontario
Modern Stunning 2 Bed & 2 Bath. Split Bedroom Functional Layout With No Wasted Space. South Exposure, Quiet View With Lots Of Sunlight. Open Concept Layout. Fitness Center, Guest Suites, Ample Visitor Parking, Indoor And Outdoor Children's Play Areas. Convenient And Prime Location. TTC, Restaurant, Shops, Theatre, All Steps away. (id:59911)
Right At Home Realty
2412 - 15 Lower Jarvis Street
Toronto, Ontario
Welcome to Daniels Waterfront Lighthouse Tower! Presenting the Jackson Model, this beautifully designed suite features a spacious wraparound balcony of over 123 sq. ft., offering breathtaking views of both the city skyline and Lake Ontario. The open-concept layout includes a versatile den with a partition ideal for a home office, guest room, or additional living space. Enjoy the best downtown living steps away from Sugar Beach, St. Lawrence Market, the Distillery District, and the Financial District. Convenient access to grocery stores, public transit, dining, entertainment, and recreational amenities makes this the perfect urban home. (id:59911)
RE/MAX Real Estate Centre Inc.
2207 - 29 Singer Court
Toronto, Ontario
*Welcome to this beautifully maintained 1 bedroom plus unit in sought Bayview Village community!* Functional open concept layout with upgraded kitchen & long granite centre Island. *Flooring and bathroom recently updated. *9 Ft ceilings with floor to ceiling windows. 2 walk-outs to large balcony with clear unobstructed north views! *Parking and locker included. Fabulous Five-Star Amenities, Includes Swimming Pool, Jacuzzi, fully equipped Gym, Party Room, Outdoor Patio with BBQs, Theatre, and Games Room. Nestled in a prime location at Leslie & Sheppard, you're just steps from Leslie Subway Station, Oriole GO Station, IKEA, and minutes to Bayview Village, Fairview Mall, and highways 401 & 404. Plus, enjoy 24-hour security for peace of mind. Great opportunity in the heart of the city. (id:59911)
RE/MAX Prime Properties - Unique Group
3308 - 81 Navy Wharf Court
Toronto, Ontario
Better Than New! This Incredibly Spacious & Bright 2 Plus 1 Bedrooms Unit In Higher Floors Over 900 Sqft! The South West Facing Unit Has Been Totally Renovated & Drenched In The Latest Designer Trends. Brand New Kitchen With Large Island And Water Fall Quartz Counters, Pantry With Ample Storage. The Heart Of Downtown!! Walk To Work !! Be A Part Of This Vibrant Community. Centrally Located: Steps To Transit, Cn Tower, Rogers Center, Sobeys, 8-Acre Park, And Waterfront. You Need To See It To Believe It! Walk To Financial & Entertainment District Union Station, Harbor Front, Chinatown, King & Queen Street. The Building Has 24 Hr Security, Bbq Area, Bike Storage, Party Room. (id:59911)
RE/MAX Aboutowne Realty Corp.
A5 - 50 Dr Kay Drive S
King, Ontario
Golden opportunity to own and operate a well-established/well-advertise "Sushi Restaurant for sale Situated in a great neighborhood and hub of other thriving businesses. Modern retail mixed plaza with plenty of parking and easy in/out access for the customers. keep increasing population. Sales is $30,000 - $40,000 per month. Low rent, This business is already generating excellent sales revenue with a steady clientele base. Training available to new buyers. This property is not just a restaurant; its a chance to invest in a thriving location with endless possibilities. Whether you want to continue the restaurant legacy or pivot to another business model, this space can accommodate your vision. Don't miss out this exclusive opportunity, rarely comes once in a life time. (id:59911)
Homelife Frontier Realty Inc.
1581 Midland Avenue
Toronto, Ontario
1924 SF Luxurious End Unit Townhouse (MILA) built by Madison Group with Lots of Upgrading $$$ in Midland and Lawrence in the High Demanding Core area of Scarborough. 3-story featuring 3 + Den bedrooms, 4 -baths, Large open concept family & Livingroom With 9 Ft Ceilings and Large Windows. Modern Kitchen With Brand New Integrated Stainless steel appliances & Gas stove with Beautiful Quartz Countertop with ample kitchen cabinets. Walk Out to Private Balcony on 2nd Floor. Close to Donwood Park Public School, & David & Marry Thomson College Institute. Just behind Fresh Co, Dollar Store, and small restaurants, close to TTC bus stop, and close to Brimley Park and Scarborough General Hospital, Spiritual Nourishment is steps away with a church and masjid within a 2-minute walk. Conveniently to Many Amenities, Minutes to Hwy 401,Scarborough Town, Walking Distance to Supermarkets, Banks, Restaurants, and Schools. A Must See!!!" (id:59911)
RE/MAX Hallmark Realty Ltd.
17 Valleyview Drive
Oro-Medonte, Ontario
Build your dream home on this fully treed lot in the Moonstone area of Oro-Medonte very close to Mount St. Louis ski hills and highway 400. This property is located on a quiet dead end court amidst a small enclave of custom homes neighboring Mount St Louis Moonstone Ski Resort. Surrounded by Simcoe County forests and hiking trails for the outdoor enthusiast as well as golf courses and Vetta Spa and Horseshoe Valley resort. (id:59911)
RE/MAX Right Move Brokerage
7 Lakegate Drive
Stoney Creek, Ontario
Welcome to 7 Lakegate Drive a truly exceptional waterfront estate offering luxury, privacy, and rare direct access to the shores of Lake Ontario. This custom-built home spans over 3,800 sq ft of elegant, single-level living designed for comfort and sophistication. Need additional space? The expansive, finished lower level provides ample room for entertaining, recreation, or multi-generational living. Crafted with timeless elegance and premium finishes, this home features wide-plank oak flooring, granite countertops, cathedral ceilings with skylights, and an open-concept layout that seamlessly connects multiple living and entertaining areas. The chef’s kitchen is a gourmet dream, while the formal dining room with adjacent wet bar, oak paneling, and crown moulding elevates every gathering. The bedroom wing offers three generously sized rooms, including a luxurious updated primary suite with a spa-inspired ensuite, custom walk-in closet, and walkout to a private patio retreat. Step outside to your own resort-style oasis. The backyard features a heated inground pool, multiple lounging and dining areas, breathtaking lake views, and a private beach. Situated on a rare double lakefront lot with 175 feet of shoreline and a concrete boat ramp, this property offers endless potential—enjoy it as-is or sever a 70-foot lot to the west. Store all your toys in the oversized 36' x 25' triple garage, complete with four doors including a rear door for easy boat ramp access. This is truly an unmatched property, perfectly suited for a discerning buyer looking to create lasting family memories in an extraordinary lakeside setting. (id:59911)
Royal LePage State Realty
2149 Shorncliffe Boulevard
Oakville, Ontario
Stunning End-Unit Freehold Townhome in Sought-After West Oak Community! Welcome to this beautifully maintained and elegant 3 bedroom end-unit townhome that offers a true sense of arrival for you and your guests. Located in the highly desirable West Oak neighborhood, this home features 3-car parking and a thoughtfully designed layout. Step inside to discover hardwood flooring throughout the main level, modern pot lights, and a stylish upgraded kitchen with quartz countertops, pantry, and stainless steel appliances perfect for both everyday living and entertaining. Upstairs, you will find a spacious primary bedroom complete with a walk-in closet, ensuite bathroom, and a large picture window that fills the room with natural light. Two additional generously sized bedrooms and a full bathroom complete the upper level. The fully finished basement provides a comfortable sitting area and a large recreational space, ideal for a home theatre, gym, or playroom. Outside, enjoy the private backyard oasis featuring a stone patio a perfect setting for summer barbecues and quiet relaxation. Conveniently located close to parks, transit, shopping, and some of Oakville's schools, including Heritage Glen Public School, Garth Webb Secondary School and Captain R. Wilson School. (id:59911)
RE/MAX Aboutowne Realty Corp.
196 Scott Street Unit# 222
St. Catharines, Ontario
Welcome to this well-maintained 2-bedroom condo located in the Scottview Gardens building. Perfectly situated in a prime location with easy access to public transit, the highway, and within walking distance to shopping, dining, and all essential amenities. The open-concept living and dining area offers an ideal layout for entertaining and leads to your own private balcony, the perfect spot to relax and enjoy the outdoors. The spacious primary bedroom includes a walk-in closet, while the second bedroom offers flexibility for guests or a home office. Enjoy all the perks of condo living with access to excellent building amenities including an outdoor in-ground pool, party room, workshop, coin-operated laundry, bicycle room, storage locker, a welcoming lobby area, and ample visitor parking. Whether you're a first-time buyer, downsizer, or investor, this condo offers comfort, convenience, and a fantastic location. Don't miss your chance to make it yours! (id:59911)
Exp Realty (Team Branch)
48 Alma Street S
Hagersville, Ontario
WHAT IS YOUR WISH LIST? Established Neighborhood? Oversize Property? Fenced Yard? Schools, Park & Playground Nearby? This 3 bedroom brick bungalow has it all and more! Nearby park with pool, splash pad, playground & tennis courts. 76 x 163 property You will have endless hours of family fun and entertainment in the fenced rear yard featuring an above ground pool(2021) and a 'Kids Only Bunkie'. Your 'Fur Babies' will think they hit the lottery with so much space to run. Many updates completed since 2021: Shingles, kitchen, fridge, stove, washer, dryer, laminate flooring, vanity, basement windows, sump pump and back up battery. The main floor windows, furnace & central air were replaced by the previous owner. You can move in and enjoy this home and take your time to make your own changes. Booking an appointment to see this home will be time well spent! (id:59911)
Coldwell Banker Momentum Realty Brokerage (Port Dover)
126 Chandler Drive
Kitchener, Ontario
Central Kitchener location with immediate access to the expressway, minutes from shopping plus a bus stop up the street highlight this affordable 3 bedroom semi. There is a 100 breaker panel, newer hi efficient gas furnace, 3 bedrooms and 1 bath. The back yard is large and fenced. Parking for 3 cars. With some sweat equity, this house can be turned into a home. This is an estate sale and is being sold in “as is” condition. The Estate cannot guarantee vacant possession. (id:59911)
RE/MAX Twin City Realty Inc.
11 Coachman Crescent
Hamilton, Ontario
Welcome to 11 Coachman Crescent, a beautiful (& hard to come by) 4 bed, 3 bath home perfectly situated on a serene 1/2-acre lot, nestled in the sought after Wildan Estates community! Offering over 2,900 sq/ft of finished living space, this home offers everything you need & more with every room filled with natural light from the large windows throughout! Step inside to your bright & airy foyer, an oversized living room with plenty of room for entertaining, a large dining room & a beautiful eat-in kitchen equipped with SS appliances. Upstairs youll find a large primary bedroom overlooking your beautiful, mature backyard oasis, complete with a small deck, a perfect setting for sipping your morning coffee. Inside the primary, youll also find a dressing area & 3-pc ensuite. In addition, there are 3 more generous sized bedrooms & a 4-pc bath. The lower level offers a large rec room, family room, 2-pc bath & laundry with walk-up access to the backyard - plus a huge crawl space for storage! As you step into your backyard oasis youll find a huge deck for entertaining, your own fire pit & tons of green space to enjoy. This home has been owned by the same family for over 20 years, & has been immaculately cared for. Come enjoy the perfect blend of rural & suburban living - where neighbours become friends! (id:59911)
Exp Realty
3143 Sparrow Lake Road S
Severn, Ontario
Welcome to 3143 South Sparrow Lake Rd - an exceptional year-round home or cottage nestled on the picturesque shores of Lake St. George. With 3 generously sized bedrooms and 3 bathrooms, this beautifully maintained property offers a perfect blend of comfort, functionality, and waterfront charm. Inside, the home is completely carpet-free, providing a clean and low-maintenance living environment. The main floor features a spacious living room, a large dining area perfect for entertaining, a convenient 2-piece powder room, and a laundry area tucked away for daily convenience. Comfort is maximized by a modern hybrid heating and cooling system, with a heat pump (installed in 2022) and a propane furnace (replaced in 2025). Upstairs, the primary bedroom includes a private 4-piece ensuite and a walk-in closet. Two more large bedrooms are also located on the second floor, along with a second full 4-piece bathroom ideal for guests or family use. Step outside to a spacious deck that's perfect for summer gatherings or quiet mornings with coffee by the lake. Your private dock includes stairs into the crystal-clear water, making it easy to enjoy kayaking, tubing, wakeboarding, swimming, or simply relaxing in the sunshine. Just across the road is the scenic Lake St. George Golf Club, home to a beloved 27-hole course that's been welcoming players for over 70 years. Additional highlights include an attached 2-car garage with a large bonus room above, a separate outbuilding ideal as a garage, workshop, or bunkie, and shingles replaced in 2015 on both the house and the outbuilding. Centrally located between Gravenhurst and Orillia, with easy highway access, this is your chance to enjoy the best of lakeside living. Visit our website for more detailed information. (id:59911)
Ontario One Realty Ltd.
2303 - 15 Windermere Avenue
Toronto, Ontario
1 Bedroom With Stunning Unobstructed Views Of Grenadier Pond In High Park! Bright, Well-Kept Unit W Granite Countertop, Stainless Steel Appliances,Oversized Bathroom. Outstanding Location! Plenty Of Transit Systems. Close To Shops And Restaurants. Short Walk To The Lake Ontario. Short Street Car Ride To Downtown, Bloor West Village Or Other Great Neighbourhoods! 24Hr Concierge, Indoor Pool, Sauna, Gym, Lots Of Visitor Parking. (id:59911)
Right At Home Realty
1133 Sherwood Mills Boulevard
Mississauga, Ontario
Discover a rare opportunity to own a newly upgraded home in the heart of Mississauga! This beautifully maintained 4+1 bedroom residence offers a stunning panoramic view of an open park. Step inside to find brand-new, upgraded kitchens on both the main floor and basement, complete with new SS appliances, including a fridge, gas stove, and microwave. Enjoy the fresh look of newly upgraded hardwood floors, and rest easy knowing the shingles were replaced just two years ago. The backyard-facing French door and windows were also upgraded, enhancing both aesthetics and energy efficiency. Additionally, the home features a new garage door with sleek epoxy flooring.Enjoy a short, scenic walk through lush green fields to Fallingbrook Middle School, Rick Hansen Secondary School, and St. Herbert School. The backyard opens directly to a park equipped with a soccer field, baseball field, and running track. (id:59911)
Ipro Realty Ltd
18 Stonegate Drive
Hamilton, Ontario
Imagine waking up every morning to your very own cottage-in-the-city, surrounded by the sights and sounds of nature! Travel to the end of this rarely visited cul-de-sac to find #18 Stonegate Drive peacefully perched amongst mature trees. An idyllic setting carved along the Dundas Valley! Avid outdoor enthusiasts will enjoy the path on Stonegate Drive connecting to Ancaster Heights park and cycling/hiking trails. This stately property with expansive 142FT X 142FT lot comes to life in spring and summer amongst serene views, mature gardens, heated salt water pool with waterfall, privacy from neighbours and numerous outdoor zones to enjoy! Better yet? Grand principle rooms and multiple bonus spaces offer flexibility to transform this home to five or six bedrooms if desired. Adaptable with potential for large families, multi-generations or business-from-home with garage entry and separate side entrance to lower level. Offering an additional bedroom, bathroom, wet bar, fitness room, living and games room, the lower level is filled with opportunity. The main level is a rare find, as a sprawling layout offers privacy and separate wings for entertaining and daily enjoyment, amongst hardwood flooring, fireplaces, cathedral ceilings, oak accents and classic wainscotting. With breathtaking views from both the cheery sunroom and classic eat-in kitchen, you’ll love reading, relaxing, prepping and hosting with the great outdoors as your backdrop. An impressive upper level includes the primary suite with walk-in closet and dressing room, flexible for 4th bedroom transformation. Don’t miss the spa-like ensuite with soaker tub and glass shower! While amenities, restaurants and Hwy access are within’ mere minutes, this Ancaster paradise feels like you’re a world away from the hustle and bustle!. Come explore the road less travelled to a hidden gem of a location that exudes serenity, peace and calm. RSA. (id:59911)
Royal LePage State Realty
201 - 90 Dean Avenue
Barrie, Ontario
This lovely Painswick Suite has 2 bedrooms, 2 baths with a South facing Solarium. It has 2 full bathrooms one with a tub in the ensuite bath and stand up shower with a seat in the second bath. . The kitchen has a pantry for extra storage. NO carpet in this suite. The Terraces of Heritage Square is an Adult over 60+ building, with lots of amenities . These buildings were built with wider hallways and with handrails. Ground floor lockers and a ground floor covered but open aired garage with designated parking spots and a car wash station. Gorgeous roof top gardens off the second floor, and so much more. Bathrooms with safety bars and heat lamps. Its independent living with all the amenities you will need. Walking distance to the library, restaurants and groceries. ** Open House tour every Tuesday at 2pm Please meet in lobby of 94 Dean Ave ** (id:59911)
Right At Home Realty
6 - 30 Laguna Parkway
Ramara, Ontario
This stunning townhouse is move in ready. Located in the unique waterfront community of Lagoon city, offering endless 4 season activities. Boating, swimming, fishing, skating, cross country skiing, ice fishing, walking and snowmobile trails. This home is renovated, with granite, stone floors, hardwood, s/s appliances, murphy bed, heated flooring in 3 baths, California shutters, ceiling fans. Walk out to your covered boat slip and travel the world being part of the Treat- Severn system. Entertain on your large upper deck or just relax with your morning coffee enjoying the boats going by and spectacular sunset skies. Private carport for your convenience. All furnishings negotiable! (id:59911)
RE/MAX Country Lakes Realty Inc.
8 - 10 Laguna Parkway
Ramara, Ontario
Be ahead of the Spring market with this 4 season, waterfront, 2 bedroom 1.5 bath townhome. Hardwood flooring and beautiful tiling. Direct access to Lake Simcoe and the Trent Waterways System. Enjoy your morning coffee on the back deck overlooking the water. This waterfront community offers year round living, boating, swimming, fishing, snowmobiling on our trails. Stunning view of your deck watching the boats go by. Make this your own. Full time or cottage, this won't last. (id:59911)
RE/MAX Country Lakes Realty Inc.
60 Maple Way
East Gwillimbury, Ontario
Welcome To 60 Maple Way, Where Modern Luxury Meets Timeless Elegance! Nestled On Large Pie-Shaped Lot In The Prestigious Community of East Gwillimbury, "Sharon" ! Step inside to a beautifully renovated interior that features high-end finishes and spacious living areas, perfect for both entertaining and family relaxation. This beautiful property boasts 4+1 generously sized bedrooms and 5 fully renovated bathrooms, which is perfect for a large family. Each bedroom features custom closets, providing ample storage and a touch of sophistication throughout. A dedicated home office on the main floor provides a quiet and comfortable space for work or study, while the open-concept design flows seamlessly throughout. The modern kitchen is equipped with top-of-the-line appliances, a large central island, and custom cabinetry, Ideal for both casual dining and hosting guests. The Second floor includes two skylights, filling the home with natural light and enhancing its airy, open feel **Second Floor Laundry For More Conveniences**. The outdoor space is a true retreat, Sunny south exposure, a spacious deck overlooking the lush backyard, mature trees, and a pristine inground pool, perfect for hot summer days and poolside gatherings. A fully fenced yard provides enhanced privacy, creating an oasis for you to enjoy. The fully finished basement, with a separate entrance, offers even more flexibility, featuring a cozy bedroom, a 3-piece bathroom, a bar, and a sauna. Whether you need space for extended family, a nanny suite, a rental suite, or a personal getaway, the possibilities are endless. The home also includes a 3-car garage, providing plenty of space for vehicles and storage. Close to schools, parks, and major amenities. This exceptional property truly offers everything you need and more. it's A Must-See! (id:59911)
Sutton Group-Admiral Realty Inc.
17 Oak Street
New Tecumseth, Ontario
Here Is Your Chance To Own This Pleasing Brick Bungalow In The Quiet, North End Of Alliston On A Gorgeous , Oversized (Over 9,800 Square Foot) and Private, Mature Treed Lot!!!!! Enjoy Peaceful & Relaxing Tranquility In Your Backyard Retreat!!! Great Location In Charming New Tecumseth Community! Walk To Schools, Parks, River, Downtown Alliston, Hospital and Shopping. Squeaky Clean with Many Updates Features Newer Windows, Skylight In Spacious Foyer, Updated Bathrooms, Updated Over The Years are Furnace & Roof (No Receipts), New Garage Door With Door From Garage To Fenced, Backyard, Offering An Open Concept FloorPlan with Good Sized Rooms. LivingRoom with Wood Fireplace & Flooded with Natural Daylight, Granite Counters in Kitchen with New Porcelain Flooring and Door to Backyard to a Nice Deck to Enjoy Outdoor Living, Refinished & Stained, Hardwood Flooring On Main Level, No Carpets Anywhere! The Spacious Basement Has Potential For In-Law Suite. Open Concept Rec Room with Wood Burning Fireplace and a 4th Bedroom, Full Renovated, Bathroom and Spacious & Cheerful, LaundryRoom/CraftRoom and Tons Of Storage Space. Basement Level Floors Painted & Requires Your Choice Of Finishing whether it be with Laminate or Carpet. This Adorable & Affordable Bungalow Can Be Yours To Call Home for Your Growing Family in a High Demand Location & Family Friendly Community!!!!! Please Note: Some Photos Have Been Virtually Staged. Show Anytime!!!!! (id:59911)
Right At Home Realty
2613 - 87 Peter Street
Toronto, Ontario
Use Of All Existing: Ss (Fridge, Stove, Rangehood, B/I Dishwasher & Microwave), Stacked Washer & Dryer, Window Coverings & Elf's. No Parking, Tons Of Upscale Amenities, 24 Hrs. Concierge (id:59911)
Ipro Realty Ltd.
Ph2 - 25 Grenville Street
Toronto, Ontario
One of a kind south-facing penthouse at The Gallery lofts! Over 1200 sqft of renovated living awaits - welcome to life at the top! Arched floor to ceiling windows, travertine floors, granite counters w/ breakfast bar, premium chef's kitchen with pantry, private master ensuite, ample closet space, wood burning fireplace! Steps to Yonge St/TTC/Subway. Two car tandem parking underground. (id:59911)
Ipro Realty Ltd.
12 Hilltop Lane
Seguin, Ontario
Summer sunset NNW exposure from 112 feet frontage on Star Lake. Pure Muskoka vibes exude at this fully winterized cottage situated on an idyllic point offering a sunrise to sunset panorama. Soak up the shimmering lake vista from the large picture windows in the open concept principal rooms including thoughtfully designed kitchen with ample cabinetry and island, dining area and living room with ambient wood burning fireplace. Walkout to multiple scenic vantage points including large lakeside deck, bespoke firepit, a waters edge Juliette balcony presenting captivating views across to Canadian Shield diving rocks, a waters edge sitting deck and the dock. One floor living continues with two bedrooms, 2 baths, laundry and plenty of storage. Level to the back door with gentle .61 acres of land leading to the private granite rock and towering pine shoreline. This special offering is complemented by a Bunkie, detached garage, storage sheds and an additional parking area. Star Lake is cherished by inhabitants for its scenic and varied beauty including sandy beaches, shallow bays, towering granite outcroppings and natural rock shorelines graced by untouched forestry. Ideal for fishing, boating and water sport enthusiasts with its deep spring fed water and excellent clarity. One of the few lakes in the area for trout fishing. A fantastic locale, 12 Hilltop Lane is accessible in 2 hours from Toronto International Airport via Hwy 400. Just 15 minutes to the Village of Rosseau, home to famed Crossroads Restaurant, Bakery, General Store and Rosseau Bay Landing offering diverse services including Pizzeria and Gelato & Espresso Bar. And, only 25 minutes to the amenities of Parry Sound. Muskokas jewel Spring offering! (id:59911)
Chestnut Park Real Estate
N4 - 440 Ecclestone Drive
Bracebridge, Ontario
Unit N4 offers approximately 2,700 square feet of well-laid-out space in a high-traffic multi-tenant plaza along the busy Highway 118W corridor. This unit features a practical mix of private offices, storage areas, and larger meeting or treatment rooms, ideal for businesses that require spacious boardrooms, training areas, or therapy rooms. Whether you're in professional services, wellness, education, or another field that benefits from flexible room layouts, this unit offers the right combination of space and function. Located in a vibrant plaza with numerous other tenants, there's strong built-in foot traffic and great exposure to help your business thrive. Inquire today to schedule a tour and discover if Unit N4 is the right fit for your next move. Base Rent is asking $10/sf, the TMI is estimated at $5/sf and the utilities are a flat fee of $3.75/sf. The total would be $4,346.88 plus HST per month. (id:59911)
Royal LePage Lakes Of Muskoka Realty
N5 - 440 Ecclestone Drive
Bracebridge, Ontario
Unit N5 offers approximately 1,400 square feet of well-appointed space in a busy multi-tenant plaza along the Highway 118W corridor. This unit features three private offices and a bright open area, making it a great fit for professional services, consulting, or administrative operations. The layout offers a balance of privacy and collaboration space, ideal for small teams or growing businesses. Located in a high-visibility plaza with a strong tenant mix, Unit N5 benefits from steady traffic and excellent exposure. Reach out today to learn more or arrange a viewing. Base Rent is asking $10/sf, TMI is estimated at $5/sf and the utilities are a flat rate of $3.75/sf. This totals $2,187.50 plus HST per month. (id:59911)
Royal LePage Lakes Of Muskoka Realty
28 Wilson Street
Huron East, Ontario
Unlock the potential of this expansive multi-residential property in the heart of Seaforth, ON! Spanning over 5,000 sq. ft. and situated on a generous large lot that is undeveloped and offers possibility for expansion of existing structure on excess land. This rare opportunity is ideal for investors, developers, or those looking to create a high-income rental property. Currently operating as a group home, the building is divided into six (6) units, featuring multiple kitchens, en suite bathrooms, spacious living areas, original oak flooring, intricate mouldings, and a stunning winding staircase. A detached garage/shed adds further utility to the space. With vacant possession available at closing, you have the freedom to set market rents or explore redevelopment possibilities. Don't miss this chance to secure a substantial property with endless potential call today for your private tour! Property is being sold as is, where is. The seller is open to selling both the business and property or offering vacant possession upon closing. The Upper unit in the listing is a separate in-law suite with two levels see attached iGuide for details.This property is also listed under a separate Commercial Investment MLS #X12076741 . A successful agreement of purchase and sale under either listing will render the other listing null and void. (id:59911)
Royal LePage Hiller Realty
7149 21 22 Nottawasaga Side Road
Clearview, Ontario
Stunning 7.4 acres of serene privacy with views of the Escarpment and your very own spring fed pond that is 20 feet deep. Inside the home you will find 2 bedrooms, 1.5 bath and just under 1,500 sq ft of total living space. Features include vinyl flooring, modern kitchen with stainless steel appliances, wood burning fireplace, natural light throughout, new windows in 2009 and a bonus drive in shed. This home provides the perfect blend of country living with modern conveniences, ideal for those seeking peace, space and natural beauty but still being close enough to all the amenities that Southern Georgian Bay has to offer. (id:59911)
Royal LePage Locations North
87 Fire Route 57 Route
Havelock-Belmont-Methuen, Ontario
Enjoy the summer on beautiful Cordova Lake! Enjoy deeded access with a lake view without the high waterfront taxes! The best of both worlds! This cottage/home is fully winterized and has had many updates over the years to make it comfortable for every season. The location is great and is close to ATV and snowmobile trails in the area. Comes with a very nice spacious deck with built in seating and cushions and has all the things you need to start your summer season off right, even a barbeque! A large cast iron wood burning cook stove with oven is in the Kitchen. Great for heat and cooking pizza for your guests! The spacious workshop has an area for wood storage and as well there is a smaller shed for the yard and garden equipment. Star Link Satellite provides internet service for the property and is negotiable with the sale. It's an easy commute from the city! (id:59911)
Royal Heritage Realty Ltd.
3282 Lakeshore Boulevard W
Toronto, Ontario
Reasons You Will Love This: 1) Profitable, Cash Flow Positive Franchise! 2) Low Low Rent! 3) Location! > Step Into Ownership Of A Well-Established And Profitable Gino's Pizza & Wing Machine Franchise! In The Heart Of South Etobicoke, Ontario. With Strong Sales, Great Exposure And Traffic Count, This Business Is Located On The Thriving Lakeshore Blvd West, Just Steps Away From Humber College And TTC Bus Stops & Street Cars! Strong Pedestrian Footfall & Traffic Generators In The Immediate Area With Brand Recognition And A Loyal Customer Base, This Is A Turn-Key Operation Ideal For An Experienced Restaurateur Or First-Time Business Owners! Comes Fully Equipped With A Commercial Kitchen, Trained Staff, And Established Systems. The Seller Is Also Willing To Provide Training And Transitional Support For The New Owner. Located Along The Busy Lakeshore Blvd West Corridor, This Business Draws Consistent Traffic From Locals, Commuters, And Customers Alike. Step Into A Strong Revenue Stream From Day One! (Please Note That The Business Will Not Be Sold Without The Property, Please See MLS # W12164573) (id:59911)
Homelife Superstars Real Estate Limited
5872 Yachtsman Crossing Boulevard
Mississauga, Ontario
Meticulously maintained semi featuring 4 bedrooms and an open layout floor plan. This home offers great mortgage helpers, with solar panels generating approximately $1000 every two months. Additionally, there is potential income from the basement with a separated entrance, or you can utilize it as an in-law suite. The property boasts a bright, spacious, and elegant 4-bedroom layout in Churchill Meadows. The open concept design leads you into a fully fenced yard, perfect for relaxation and outdoor activities. Convenience is key with main floor laundry included. Professionally finished basement adds extra space and functionality to the home. The large master bedroom features a walk-in closet and a master suite for added comfort. Experience the charm and versatility of this property, offering a blend of modern amenities and cozy living spaces. (id:59911)
Aimhome Realty Inc.
2nd Floor - 156 Mavety Street
Toronto, Ontario
The Junction Is Calling! Welcome To This Stunning, 2-Bedroom Executive Unit In The Heart Of The Junction And Just Moments From Bloor West Village And High Park. Tucked Away On A Quiet, Mature Residential Street, This Gem Blends Classic Charm With Modern Comfort And StylePerfect For Professionals, Couples, Or A Young Family.Step Inside To Find Large Kitchen And Living Area, Complete With Gleaming Hardwood Floors, And Lovely Wood Trim, That Add Timeless Elegance. The Kitchen Offers Ample Storage And Counter Space, Ideal For Preparing Meals Or Entertaining Guests.Both Bedrooms Are Spacious And Sun-Filled, While The Bright, Living Room Creates A Cozy And Welcoming Atmosphere.Step Outside And Enjoy The Summer On Your Expansive 10 Ft X 12 Ft Private TerracePerfect For A Quiet Morning Coffee Or Evening Glass Of Wine. You'll Also Have On-Site Laundry And Plenty Of Storage Space. Unbeatable Location: Walk To Trendy Shops, Restaurants, And The Subway On Dundas And Bloor. Quick TTC Access And Easy Connections To Downtown & Major Highways Via Keele/Parkside. Enjoy The Outdoors With High Park Just A Short Bike Ride AwayExtras:Street Parking AvailableAll Utilities IncludedThis Is Your Chance To Live In One Of Torontos Most Sought-After Neighbourhoods In A Unit That Truly Has It All. You Wont Be Disappointed! (id:59911)
Sutton Group Quantum Realty Inc.
1602 - 28 Laidlaw Street
Toronto, Ontario
Charming Two-Story Townhouse in a Prime Location! This Bright and Well-Appointed Townhouse is Just Steps Away from King and Queen East. The Spacious, Open-Concept Main Floor Features a Walk-Out to the Terrace, Open Concept, Granite Countertops, Stainless Steel Appliances, and a Convenient Ensuite Stacked Laundry. The Main Floor Utility Closet Offers Ample Storage or Pantry Space. Upstairs, You Will Find a Large Primary Bedroom with a Double Closet, As Well As an Additional Plus One Space that's Currently Being Used as an Office, It Could Easily Serve as a Nursery or Work Out Space. Enjoy the Good Weather on the Large 90 sq ft Terrace, Complete with Custom-Made Wooden Built-In Seating. Come and Experience the Lovely Neighbourhood Feel of Laidlaw! (id:59911)
Royal LePage Signature Realty
