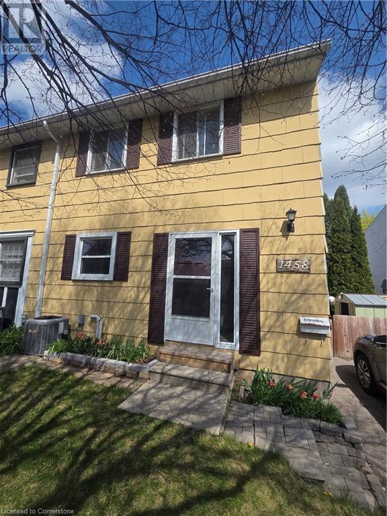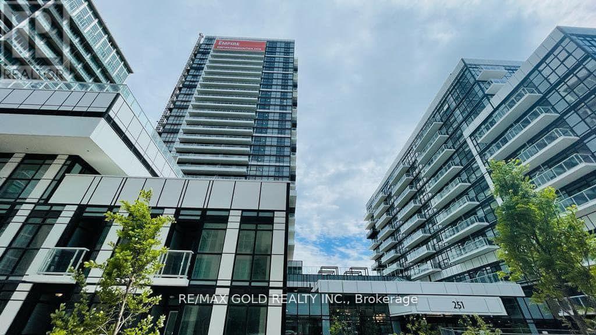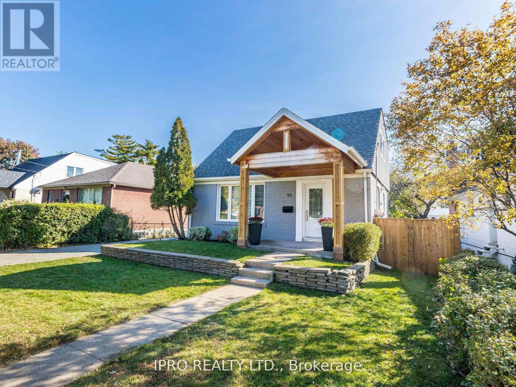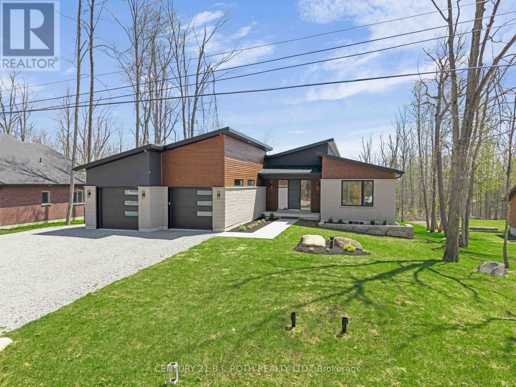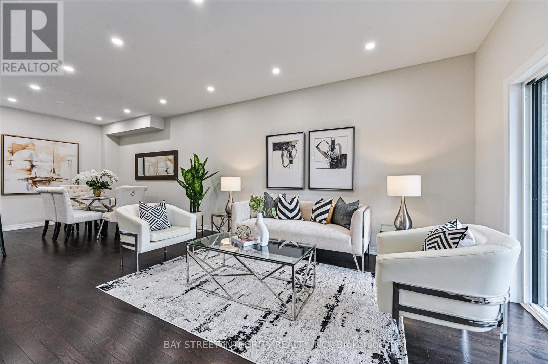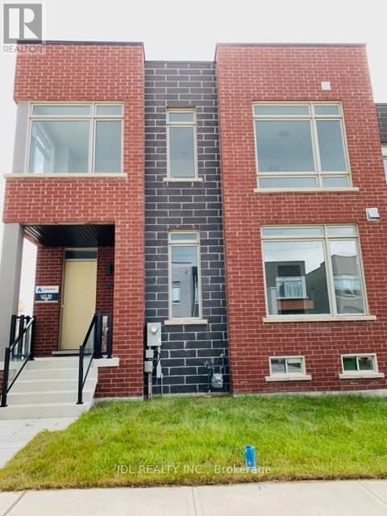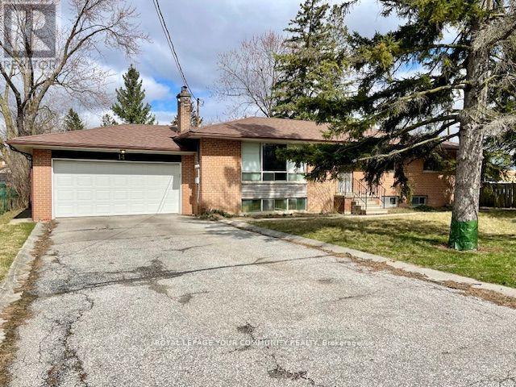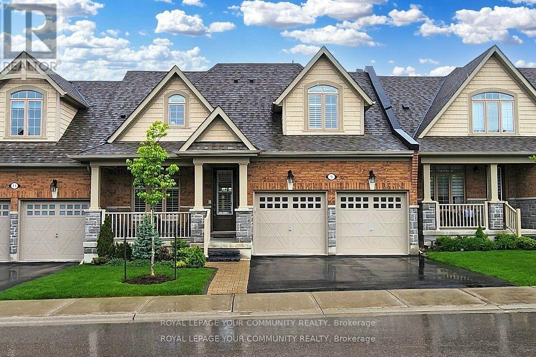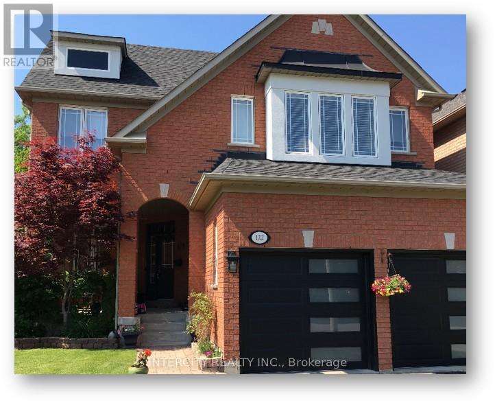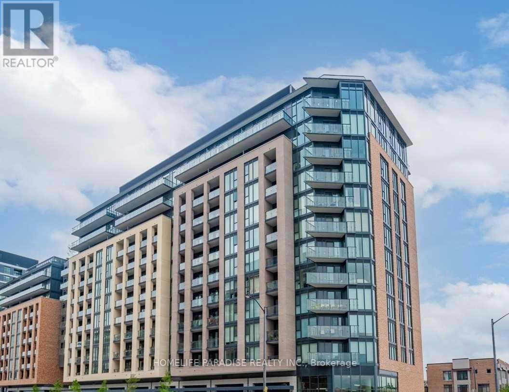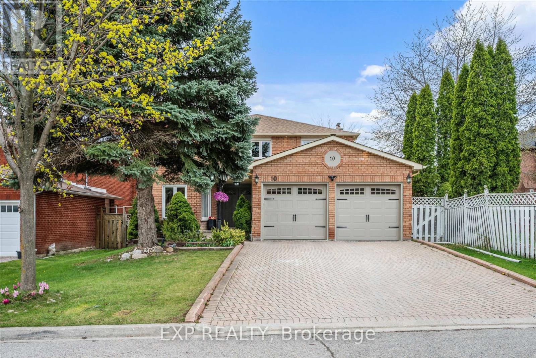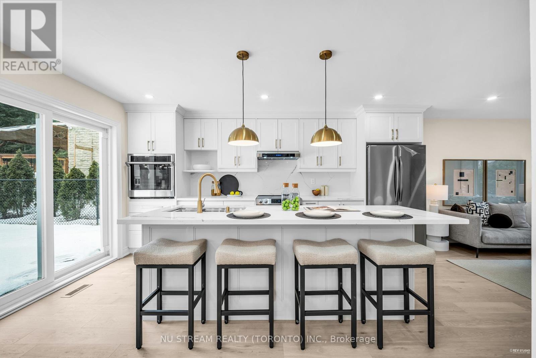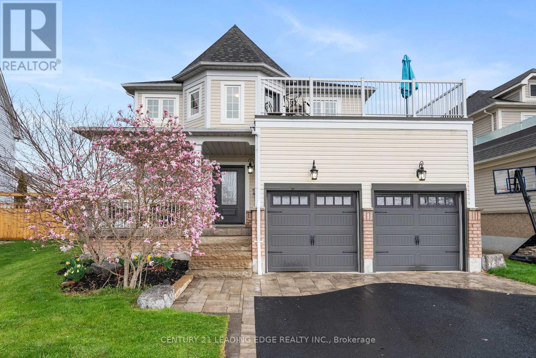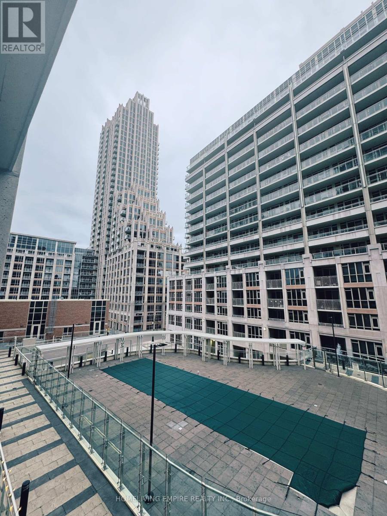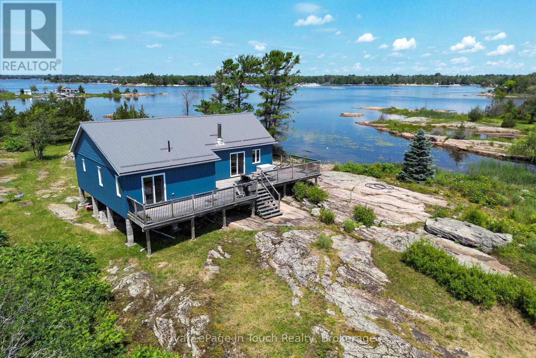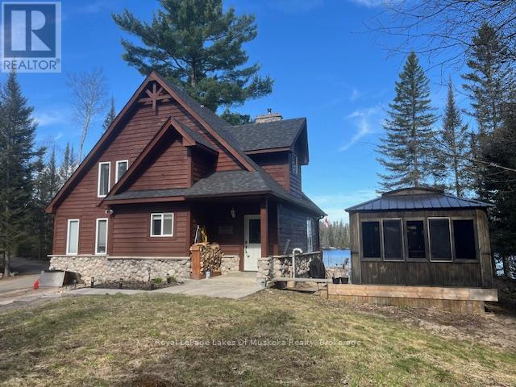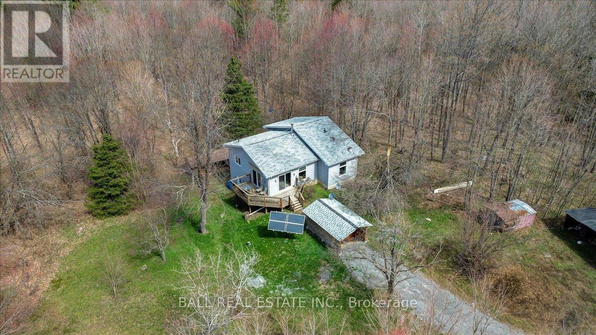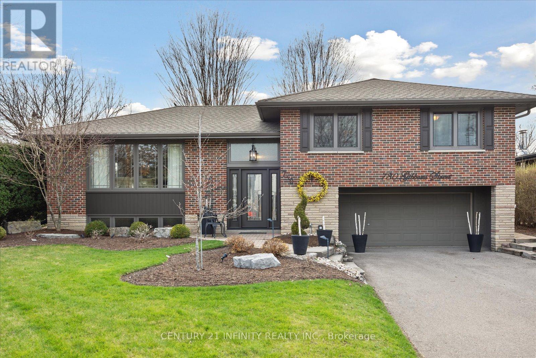1458 Wildren Place
Cambridge, Ontario
This 3 bedroom semi detached home is located in an ideal spot in Preston, within walking distance to schools, downtown Preston, walking trails and Riverside Park, as well as the new up and coming light rail transit. This home is located on a quiet cul de sac street and has been beautifully landscaped and well kept for many years. There is potential to develop this home to have a granny suite with its own separate entrance. The current tenants have already been given notice to vacate, and are very cooperative. The roof was done in 2019, A/C and Furnace 2015, the back of the house patio doors and bedroom windows 2019. Book your showing now before it's gone. (id:59911)
RE/MAX Twin City Realty Inc. Brokerage-2
380 Hibernia Street
Stratford, Ontario
Available for Sale or Lease. Great investment opportunity near busy downtown of Stratford. Building houses 30 offices in almost 9,000 sq.ft. Large welcoming reception area in the middle potential to rent to multiple tenants. Currently leased till June 30 2025. Potential for Residential Development. (id:59911)
Homelife Miracle Realty Ltd.
297 Magnolia Drive
Hamilton, Ontario
Offers Welcome Anytime! Completely Renovated Six (3+3) Bedroom Backsplit Semi Detach Sitting on a Massive Lot with 120 Ft Depth Located in One of the Best Family Friendly Neighborhood on Hamilton Mountain bordering on Ancaster & Meadowland With Great High Ranked Schools. This Contemporary Open Concept Home comes with 2 Full Washrooms as Well. Separate Side Entrance to Lower Level brings in Amazing potential to make this House as Perfect Home for Investors, First Time Home Buyers & Growing Families Who Want Their Separate Living Space with Lower Level Having its Own 3 Bedrooms & 1 Full Washroom >> The House is Perfectly Situated With Few Minutes Drive to Costco, Lincoln M Alexander Highway. 5 Min Dr to Mohawk College, 15 Min Dr to McMaster University, 5 Min Dr to Hamilton Golf & Country Club. Within Walking Distance The Bruce Trail, Recreation Centre With Swimming, Parks, Basketball Court And Tennis Court & Public Transportation. (id:59911)
RE/MAX Real Estate Centre Inc.
24 - 4552 Portage Road
Niagara Falls, Ontario
Welcome to this stunning 3-bedroom + den, 3-bathroom home located in Niagara Falls! This beautifully maintained property offers a perfect blend of comfort and functionality, ideal for families or professionals seeking extra space. Key Features include 3 Spacious Bedrooms Bright and airy with ample closet space. Versatile Den Perfect for a home office, playroom, or guest space. 3 Bathrooms, Modern finishes for convenience and comfort. Open-Concept Living & Dining Ideal for entertaining. Well-Appointed Kitchen Featuring stainless steel appliances and ample cabinetry. Backyard Great for outdoor relaxation and family gatherings. Prime Location!!! Close to schools, parks, shopping, dining, and major highways. This home is a fantastic opportunity to enjoy the best of Niagara Falls living. Dont miss out schedule your showing today! Please note: The images provided have been professionally staged, digitally for illustrative purposes. (id:59911)
Exp Realty
167 Blue Water Place
Burlington, Ontario
Lakeside Luxury in Shoreacres, Burlington: Discover refined living in Burlingtons prestigious Shoreacres community, south of Lakeshore Road. Set on a rare 150' x 100' lot (0.345 acres), this beautifully updated bungalow blends timeless charm with modern upgrades. Just steps from the lake, Paletta Park, and scenic trails, the home offers serene surroundings with convenient access to downtown Burlington.Featuring stylish new flooring, pot lights throughout, 3 spacious bedrooms (including a primary with ensuite), 2 renovated bathrooms, a bright living room, separate dining area, and an updated kitchen with stainless steel appliances. Enjoy indoor-outdoor living with a walkout to a secluded sundeck, a double car garage, and ample driveway parking. Partially finished basement adds flexible space. An excellent opportunity to live, invest, or custom-build in one of Burlingtons most exclusive enclaves. Currently leased to AAA tenants at $4,000/month, who are open to staying. (id:59911)
Century 21 People's Choice Realty Inc.
413 - 395 Dundas Street W
Oakville, Ontario
Live in style at Distrikt Trailside, one of Oakvilles most highly anticipated luxury condo communities. This brand new 1-bedroom + den, 1-bathroom suite offers 646 sq ft of thoughtfully designed living space, complete with a private balcony ideal for relaxing or entertaining. Step into an open-concept layout that boasts modern finishes and elegant design throughout. The sleek kitchen features integrated appliances, quartz countertops, and designer cabinetry, flowing seamlessly into the bright living and dining area. Stylish laminate flooring runs throughout the unit, adding a clean, contemporary touch. The spacious primary bedroom offers ample natural light and closet space, while the separate den provides flexibility perfect for a home office, reading nook, or guest space. The bathroom is beautifully appointed with upscale fixtures, and plenty of storage. In-suite laundry adds everyday convenience. Enjoy one underground parking space and access to top-tier building amenities, including a fitness center, rooftop terrace, co-working spaces, party room, and 24-hour concierge service. Located in North Oakville, Distrikt Trailside places you within minutes of shopping, restaurants, parks, and top-rated schools. With easy access to public transit, major highways (QEW, 403, and 407), and the Oakville GO Station, commuting is a breeze. Be the first to live in this stunning new unit that blends luxury, functionality, and a prime location. Available immediately. (id:59911)
RE/MAX Escarpment Realty Inc.
1092 Queen Street
New Dundee, Ontario
Welcome to New Dundee, where you’ll have room to stretch out and breathe! This beautifully updated 4-bedroom, 2-bathroom family home sits on a premium 72 x 200 ft (1/3 acre) tree-lined lot and offers a rare combination of space, charm, and modern upgrades. From the moment you arrive, you'll appreciate the landscaping, mature trees, and curb appeal - just the beginning of what this unique property has to offer. Step inside to discover an ideal family home that has been lovingly maintained and thoughtfully updated. Your feet will always stay cozy with the ground level, multi-zone in-floor heating! At the heart of the home is the open concept kitchen, designed for both everyday living and entertaining. It showcases the gorgeous new custom live-edge countertops, and all appliances are included here too! There's a separate dining room for meals, get-togethers, and games night, plus a family room with sliding doors walking out to the front deck - a perfect spot for coffee or happy hour. You'll love the sun-drenched exercise room, so many alternate uses too – private greenhouse, yoga space, art studio to name a few. Outside, there's a drive-through garage/workshop, a cute hobby barn, gazebo, and campfire area. Enjoy the abundance of garden space to grow your own fruits and vegetables as well. There's plenty of parking and room for all your toys here. Hosting will be a pleasure, get that BBQ & Smoker fired up! All of this is located just 2 km from Kitchener and 10 minutes to the 401. Alder Lake is only a few blocks away, and it’s an easy stroll to New Dundee School, parks, playgrounds, and the Community Centre. There’s also a golf course, maple syrup farm, local produce and meats just down the road - a true sense of community here. If you ask the owners, they’ll tell you that you’re surrounded by the best neighbours you could ask for! Be sure to explore out the 3D virtual tour and floor plans. Reach out to schedule your private showing today. Welcome Home! (id:59911)
RE/MAX Twin City Realty Inc.
15 - 15 Romilly Avenue
Brampton, Ontario
Stunning Brand New 2-Bedroom Suite in Highly Sought-After Location Never Lived In! Welcome to this beautifully designed, brand new 2-bedroom, 2- full bathroom home, offering the perfect blend of style, comfort, and convenience. Nestled in a highly desirable neighborhood, this never-before-lived-in suite boasts its own private entrance, a charming front yard/patio, and an open-concept layout ideal for modern living. Enjoy the ease of in-suite laundry, two generously sized bedrooms, and two full washrooms designed with contemporary finishes. The bright and airy living space is perfect for entertaining or simply relaxing in comfort. Located just minutes from beautiful parks, with public transit right at your doorstep, and top-rated schools nearby, this home is perfectly suited for families, professionals, or anyone seeking a vibrant and connected lifestyle. Don't miss this rare opportunity to lease a stylish, move-in-ready home in one of the area's most coveted communities! Additionally includes brand new SS appliances, central AC, 1 parking included, and an unbeatable location with easy access to shopping, Mt. Pleasant GO Station, and major highways. Looking for AAA tenants with immediate availability-don't miss out on this fantastic rental opportunity! (id:59911)
Gate Gold Realty
725 - 251 Manitoba Street
Toronto, Ontario
1 Bedroom & 1 Bath Luxury Condo For Lease! With 1 parking & locker. 1 Bed 1 Bath Suite At Empire Phoenix Condos! Open Concept Living Area With Floor To Ceiling Windows, Large Terrace, 9' Ceilings, Upgraded Kitchen. Amenities Include Fitness Centre With Yoga Room & Spin Area; Outdoor Pool With Cabanas; Spa Room With Sauna & Rain Shower; Outdoor Courtyard With Bbqs, Dining Area & Seating; Indoor Private Dining Room; Shared Workspace With Wi fi; Games Room; Guest Suite; Pet Wash Station;24/7 Concierge. Steps To Coffee, Pharmacy, Convenience Store, Dry Cleaner, Pet Grooming, Sushi; A Few Mins Drive To Lakeshore Or Gardiner, Mimico Go, Metro, No Frills, Costco, Banks, Lcbo, Gas, & The Shops &Restaurants Of The Queensway; A Short Walk Or Bike To The Lakefront And Humber Bay Park. Tenants is responsible for Hydro and water utilities. Gas bill and hot water tank rental covered in the rent. Available from JUNE 2025. (id:59911)
RE/MAX Gold Realty Inc.
57 Tealham Drive
Toronto, Ontario
$949,900 or Trade! This one's not for someone who wants everything done. This is for someone who sees potential and knows how to make a smart move. Here's what you get: 4 bedrooms, 2 walk-out yards , and a layout that actually makes sense - big kitchen, separate living and dining rooms, and 4 large bedrooms. This neighbourhood has it all! Walk to schools, parks, shopping. Minutes to the Finch LRT, 427, 401, 407, and Pearson Airport. Your commute just got easier. Bring your design and decoration flair! The backyard is where it gets fun. You've got space to entertain, space for the kids, or just space to finally have your own corner of quiet. Adult zone meets kid zone, it works. The perfect chance to make it yours, add value, and live in a spot that's only getting better. Want in? Lets talk. Or trade. Most of the main floor windows 2023, 2nd floor 2012, New furnace and AC (April 2023), and roof (2023). You can focus on decorating! The main items have been updated! (id:59911)
Exp Realty
4809 - 3883 Quartz Road
Mississauga, Ontario
Welcome to the pristine 2 BR + Den / 2 WR condo nestled in the sought-after M-City development. With a generous 730 sqft of living area complemented by an expansive 220 sqft corner balcony, immerse yourself in the awe-inspiring south-west panoramic view of Lake Ontario right from Mississauga's core. Boasting a 9ft ceiling and elegant wide-plank laminate flooring, this home is perfected with a Cecconi Simone kitchen featuring a stone countertop, integrated paneled fridge, and dishwasher. Additionally, it's equipped with a stainless-steel electric stove, microwave & hood. The den, an ideal workspace, presents a captivating view from the 48th floor. The master ensuite features a frameless glass stand-up shower and stone countertop, while the second washroom offers a relaxing bathtub. Steps from Square one, public transit, major highways and services. Some photos are virtually staged. (id:59911)
Akarat Group Inc.
3007 - 385 Prince Of Wales Drive
Mississauga, Ontario
Fantastic One Bedroom + Media, One Parking, One Locker, 9 Feet Ceiling, Fully Open Concept , Bright, Nice Unobstructed South View, New painting, Granite Counter Top, Stainless Steeles Appliances, Excellent Location, Walking Distance To Square One, Shopping and All Amenities, Newer Floor (id:59911)
Real One Realty Inc.
93 Gair Drive
Toronto, Ontario
Fully Renovated Home in a South Etobicoke's Favoured Area. Cozy Open Concept Home with a New Kitchen, Samsung Stainless Steels Appliances, Gas Stove, and Hardwood Floors throughout. New Gas Water Heater 2019. New High Efficiency Gas Furnace 2019. The House is Newly Reframed and Insulated. 2nd Floor Addition Upgrade w/All Permits. All Work has been Professionally Done and meets Bldg Requirements. Newly Finished Basement with Walk Out. Location!!! Just Walking Distance to the Sherway Gardens, Local Shopping, Parks and Trails by the River. Minutes to Hwy 427/QEW,TTC. Long Branch GO Train for Easy Commuting. Just Move-In to this Home Ready House in a Demanded Neighbourhood! (id:59911)
Ipro Realty Ltd.
97 29th Street
Toronto, Ontario
This lakeside charmer Nestled in the heart of Long Branch. Brimming with potential, this is the perfect canvas for those looking to create their dream home. Located in a friendly neighborhood with close proximity to schools, parks, shopping, transit and and beautiful beaches, this property offers the best of both worlds: a tranquil retreat with convenient access to all amenities. Whether you're a first-time buyer or an investor looking for a prime opportunity, this bungalow is a rare find. Unleash your inner designer and transform this hidden gem into a stunning masterpiece. Don't miss out...schedule your private showing today! Under a 10-minute walk to the GO Station and steps from Marie Curtis Parks trails and public beach. Seconds to the 427/QEW and minutes to the 401. (id:59911)
Right At Home Realty
27 Poplar Crescent
Oro-Medonte, Ontario
Some homes check every box. This one rewrites the list. This 6 bed, 5 bath luxury bungalow with walk-out basement & fully separate in-law suite, is designed for those who demand privacy, uncompromising quality, & a lifestyle statement. This isn't just a home-it's a statement of how well you live. With Architectural Excellence & Unmatched Craftsmanship. The stunning exterior blends stone, stucco, & Cape Cod wood siding-a timeless, avante-garde, curated aesthetic. Engineered truss roof & premium architectural shingles, resilient channel as quality assurance & covered porches. Expansive 100 x 200 lot with walk-out and peaceful Lake Simcoe views. A 14x15 covered porch overlooking the serene yard-perfect for morning coffee or evening entertaining. Luxury Finishes That Define Refined Living. 10ft foyer & 12ft great room ceilings are flooded with natural light through ENERGY STAR casement windows. European Oak engineered hardwood flows through main living spaces. Gourmet kitchen with oversized island, quartz counters, custom cabs, & smart appliances. 2 fully equipped kitchens-ideal for multi-generational living, effortless entertaining, or also renting to offset monthly expenses. Gas fireplace with floor-to-ceiling cultured stone is a Napoleon Ascent for cozy sophistication. Heated ensuite floors, frameless glass showers of spa-like indulgence.The Ultimate In-Law Suite (With Income Potential), fully soundproofed with double drywall, private living space, perfect for guests, extended family, or rental income. Separate laundry, kitchen, & entrance offer total independence. 200-amp service, central vac, HRV, central A/C. Pre-wired for security cameras, home theater & has a whole-property sprinkler system.Oversized 2-car garage with 8 ft doors & extended driveway (room for boat/RV). This is more than a home-it's a legacy property for those who refuse to compromise. If you understand the value of true craftsmanship, privacy, & a lake view that inspires, then you already know. (id:59911)
Century 21 B.j. Roth Realty Ltd.
47 Vantage Loop
Newmarket, Ontario
Welcome To 47 Vantage Loop, A Stunning Freehold End-Unit Townhome Nestled In The Sought-After Woodland Hill Neighbourhood In Newmarket! Upgrades In 2025: New Paint, Pot Lights. The Main Floor Features An Open-Concept Layout That Seamlessly Connects The Kitchen, Living And Dining Area, Creating A Bright And Welcoming Space Ideal For Both Daily Living And Entertaining. The Gourmet Kitchen Is Equipped With Modern Finishes, A Centre Island As A Breakfast Bar, And Easy Access To The Dining Area, While The Living Room Offers A Comfortable Spot To Relax And Gather. The Versatile Den On The Main Floor Can Easily Be Converted Into An Additional Bedroom, Offering Flexibility To Suit Your Lifestyle Needs. The Upper Floor Offers Three Spacious Bedrooms And Two 4pc Bathrooms. The Primary Bedroom Completes With A Walk-In Closet For Ample Storage And A Private 4pc Ensuite Bathroom. The Ground Floor Features A Dedicated Space Ideal For A Home Office, Offering A Quiet And Functional Area For Remote Work Or Study. Enjoy The Perfect Balance Of Convenience And Natural Beauty, Located Close To Essential Amenities While Surrounded By Green Spaces And Scenic Views. Residents Can Enjoy Easy Access To Upper Canada Mall, Schools, Grocery Stores (Costco, Walmart), And Transit (Newmarket Go, YRT, Hwy 404), Along With Nearby Parks And Trails For Outdoor Recreation And Relaxation! (id:59911)
Bay Street Integrity Realty Inc.
303 Alex Doner Drive
Newmarket, Ontario
****Accepting Offers Anytime**** Welcome to this beautiful 4+1 bedroom, 4 bathroom brick home located in the highly sought-after neighbourhood of Glenway Estates in Newmarket. Backing directly onto a peaceful park, this home offers the perfect setting for families, with a fully fenced backyard and a convenient gate providing direct access to green space. Inside, you'll find a functional layout with room for everyone. Most of the windows have been updated or replaced, offering energy efficiency and peace of mind. Enjoy the convenience of a natural gas BBQ hookup, ideal for entertaining in the backyard. This home is ideally situated just steps from the park, close to the Ray Twinney Recreation Centre, public transit, Upper Canada Mall, schools, and all major amenities. Whether you're looking for space, location, or lifestyle, this home checks all the boxes. Home has an energy efficient heat pump as main source of heat and a backup Forced Air Furnace. (id:59911)
Century 21 Heritage Group Ltd.
26 Callisto Lane
Richmond Hill, Ontario
A Must See In Prestigious Observatory Community! Luxurious 2734Sf Semi-Detached Home: Bright Corner Unit, Functional Open Layouts, Floor To Ceiling Window, Smooth 10' Ceilings on Main, 9' on 2nd, Hardwood Flooring Throughout. Double Sliding Door To Yard. Modern Kitchen, High End Appliances, Lots Of Cabinets, Quartz Countertop And Backsplash. Master Br W/ His/Hers Walk-In Closets, Two En-suits On The Second Floor. Steps to Public Transit & Observatory Park. Close to Supermarkets, Restaurants, Shopping, Hwy 404 & 407. High Ranking Schools Nearby Including Bayview Secondary School, Richmond Hill Montessori Private School & Sixteenth Ave Public School. (id:59911)
Jdl Realty Inc.
72 Kerrigan Crescent
Markham, Ontario
Exceptional Opportunity in the Heart of Historic Unionville! A true gem with 70 Wide Premium Lot ! This rare offering in the prestigious and highly sought-after Unionville community! Nestled on a quiet, child-safe crescent, this spacious and sun-filled home sits on an extraordinary 70feet wide lot, offering luxurious living in a prime location. Featuring over 3300 sqft above grade, Over 6000+ Sqft of total Living Space! This stunning property has been meticulously updated: Newly renovated hardwood floors on the main and second levels, including the staircase! Modernized master ensuite and updated second washroom. Freshly painted interior with a bright and welcoming atmosphere! Expansive family room with fireplace and walkout to private backyard! Gorgeous kitchen with skylight, high ceilings, and extra-wide sliding doors to the newly painted sundeck! Grand double-door front entry, impressive foyer, and main floor laundry with side entrance! Interlocking driveway and walkway with no sidewalk maximizing parking space! Finished basement with rough-in wet bar and sauna for added comfort and entertainment! Enjoy a beautifully landscaped backyard perfect for family gatherings and outdoor fun. Direct access to the garage for everyday convenience. Top-Ranked School District: St Justin Martyr Catholic Elementary School, Coledale P.S., Unionville H.S. Close to historic Main Street Unionville, parks, trails, YRT transit, and all essential amenities. (id:59911)
RE/MAX Crossroads Realty Inc.
14 May Avenue
Richmond Hill, Ontario
LOcation, Location! Attention Investors, Builders or End Users! *Charming 3 Bedroom Bungalow In the Heart of Richmond Hill on a HUGE LOT. *80' Frontage, in Prestigious *North Richvale. Also Ideal for a Home Based Business. Amongst many Luxury Homes. Mature & Established Neighborhood. Basement Features a Separate entrance. Excellent Location, Close to all Shopping, Hillcrest Mall, Transit, Top Ranked Schools,Hospital, Library, Parks etc. Minute walk to Yonge St. (id:59911)
Royal LePage Your Community Realty
1 - 2 Phelps Lane
Richmond Hill, Ontario
Bright And Spacious Stacked Modern CondoTownhouse, End Unit. Near Yonge Street, Open Concept Kitchen, 2.5 Bathrooms. Convenient And Quiet Location. Close To Parks, Bond Lake, Lake Wilcox, Farm Boy, Shopping And Transit. One Car Garage. Large roof top terrace for your summer fun! (id:59911)
Top Canadian Realty Inc.
9 Bill Knowles Street
Uxbridge, Ontario
Welcome to 9 Bill Knowles Street. Rarely offered. This Beautiful Bungaloft is located in the Friendly Enclave of Architecturally Designed Townhomes known as Fox Trail. Situated on a Premium Lot Overlooking Foxbridge Golf Course, This Exceptional 3+1 Bedroom, 4 Bath Executive Bungaloft Features a Main Flr Primary Bedroom with Walk-In Closet and a 5 Piece Ensuite (Walk-In Tiled Shower & Soaker Tub). 9 Foot Ceilings Plus a Great Room With a Soaring Vaulted Ceiling & Panorama Window & Gas Fireplace. Walkout to an Oversized Deck with Gas Outlet & a Stone Patio. Enjoy Entertaining While Overlooking The Golf Course. Relax in the Main Floor Den with custom Built-In Cabinets and Shelves, Dry Bar and Bar Fridge. Main Floor Kitchen Has Quartz countertops, Stainless Steel Appliances, Extra Tall Upgraded & Extended Cabinetry, Sit-Up Breakfast Bar and Featuring a Walk-In Pantry! The Unique Loft Includes a Sitting Room with Skylight Overlooking The Great Room, 2 Bedrooms and a 4 Piece Washroom and Linen Closet. The Finished Lower Level Includes a Massive Recreation/Entertainment Room with Kitchen, Office/Den/Bedroom, 2 Custom Fireplaces & Extra Built-In Storage. Pot lights and California Shutters Throughout The Home. Inground Sprinkler System in rear garden. WG7500DF Duel Fuel Portable Generator. Easy Access to Golf Courses, Walking & Biking Trails. $$$ Spent on Upgrades. Close to Schools, Shopping & Uxbridge Hospital. A well maintained property that includes lawn & street snow removal services. This "Quaker" Model Bungaloft With a Double Garage Checks All the Boxes for Today's Living. Move-in ready, Carefree Lifestyle At Its Best! (id:59911)
Royal LePage Your Community Realty
122 Estate Garden Drive
Richmond Hill, Ontario
Exquisite Heathwood Vivaldi home in sought-after Oak Ridges offers over 4,100 sq.ft. of luxurious living space, including 2,844 sq.ft. above grade. This stunning residence features wide-plank Canadian maple floors, a grand oak staircase with wrought iron railings, and elegant stone baths throughout. The main level boasts 9-foot ceilings, an open-concept layout with a chef's kitchen featuring granite countertops and top-tier appliances, plus a breathtaking family room with 18-foot vaulted ceilings and a cozy Napoleon fireplace. A versatile den could serve as a sixth bedroom. The upper level includes a luxurious primary suite with spa-inspired ensuite and walk-in closet, along with three additional generously-sized bedrooms. The finished basement provides a spacious recreation room, additional bedroom, and modern 3pc bath. Outside, enjoy a private backyard oasis with screened gazebo, storage shed, and tree-lined easement. The property features exceptional curb appeal with a Dodd's double garage featuring epoxy flooring, stone walkway, and inviting front porch. Perfectly located near Highways 400/404 with easy access to top-rated schools, Bond Lake trails, parks, and all amenities. Meticulously maintained by original owners, this home represents a rare opportunity for discerning buyers. (id:59911)
Intercity Realty Inc.
319 - 100 Eagle Rock Way
Vaughan, Ontario
Its a 2 bedrooms plus 1 Den/Home office , 2 full bathrooms, condo unit in a newer building that is slightly over 3 years old, a Pemberton's Luxury GO 2 building-935 sqft. Stainless Steel appliances in kitchen and White washer/ dryer are like new. Bedrooms closets are upgraded with shelving and hanging options. Coat closet doors are fully mirrored. Laminate floor throughout .Its a corner unit and quite sunny with wall to wall and up to ceiling windows that have roller blinds installed saving the expense for curtains.Very nice back splash in the Kitchen There is 24 hours concierge/building security available, a spacious modern furnished party room, a well equipped gym, and rooftop terrace entertainment area with seating and BBQ set up. One designated underground parking spot with remote operated garage door, and storage/bicycle locker in basement included. Building also has underground visitor parking. The mtc cost also includes for 24 hrs building security.Showbox in Ensuite bath and Tub in common bath. Both bedrooms closets have shelving system built in for efficient storage (id:59911)
Homelife Paradise Realty Inc.
53 Littleriver Court
Vaughan, Ontario
3 Bedrooms Executive End-Unit Townhouse In The Desirable Prestigious Lebovic Campus.Family Friendly Cul-De Sac in the best location. 9 Ft Ceilings with Large Unobstructed Windows Throughout For An Abundance Of Natural Light. Hardwood Floors, Eat-In Kitchen, Living & Formal Dining Room.Oversized master Bedroom, Elegant Ensuite, Walk-In Closets, Perfect for a family. Large Laundry on Second floor and South-Facing Fenced Backyard With a Deck and a beautiful garden. Large Driveway fitting 3 cars , Close to Everything in the Best Location! (id:59911)
Right At Home Realty
10 Stratford Drive
Richmond Hill, Ontario
This exquisite and elegant residence has undergone a comprehensive renovation since 2023, presenting a refreshed and modern living experience. The sunlit, spacious interior boasts a well-thought-out layout, featuring custom cabinetry, built-in stainless steel appliances, premium countertops, and a dual-level central island on the main floor. A stunning oak spiral staircase connects all levels, highlighting the home's architectural beauty. The second floor offers four generously sized bedrooms, two with walk-in closets, and includes two ensuite bathrooms along with a third full bathroom, each uniquely designed. The recently finished basement, with enhanced insulation on all exterior walls, comprises a recreation room, activity area, two bedrooms, and a full bathroom, accessible through a separate entrance. Additionally, the basement is prepped for a kitchen, laundry room, and an extra bathroom, with rough-ins in place, and provisions have been made for an electric vehicle charging station. From the exterior soffit lighting to the basement's pre-installed wiring, premium glare-free dimmable recessed lighting, sophisticated stairwell chandelier, and USB-integrated outlets, every detail reflects the homeowner's collaboration with professional designers, showcasing a refined lifestyle and attention to detail. This truly move-in-ready dream home awaits your visit! (id:59911)
Exp Realty
9 Liebeck Crescent
Markham, Ontario
Welcome to 9 Liebeck Crescent, an exquisite 4+1 bedroom, 5-bathroom, Over 3000 Sqft living space, Double Garage Detach In The Most Prestigious Unionville Community! Newly Renovated Top to Bottom whole house Through Out! Open Concept Kitchen With Stylish Backsplash Quartz Countertops and Backsplash, overlook Breathless backyard. Brand New Samsung Stainless Steel Appliances with Built-in Oven. Artist Choice Engineering Hardwood Flooring Though out. Endless Pot Lights Flowing all Corners. The Open-Concept Dining Area Continue Overlooking Green space in 56 Feet wide Backyard. Massive size Family Room offers more functions such as Family Gatherings, Study, even Music . A RARE FOUND 4 Good Size Bedrooms with 2 Ensuites layout Accommodate all family needs. Luxurious Quartz Tiles Embraced Master and Second ensuite. Glass Shower, And Dual Vanities, and Spacious Closets. Professional Designed Finished Basement With A Theatre Size Recreation Room, An Additional Bedroom, A Private Den And a Full Bathroom Ideal For Guests Or Extended Family Use. Steps to Top-Rated Schools (Unionville High School, William Berczy Public School), Famous Main Street Unionville and Toogood Pond Park, Convenient Transit (Hwy 407, GO Train), T&T Supermarket and Markville Mall, Just Minutes Away. (id:59911)
Nu Stream Realty (Toronto) Inc.
33 May Avenue
Richmond Hill, Ontario
*** Fantastic big lot SIZE 50 x 250 feet *** Don't miss this Opportunity to live in the Best Location In Richmond Hill with a huge back yard and Walking Distance To Yonge St, Absolutely Marvelous 4+1 Bedroom's Executive 2 Story Custom Build Home In One The Most Prestigious Area APX 4000 Sqft of living space, and no side walk walking distance to Yonge St and All Amenities, School, park, library, Wave Pool, Public transit, shops, minutes to 404/407, open concept kitchen and bar, living room, bedroom & bathroom. Huge front porch area and cold cellars and much more. *** NO SALE SIGN ON THE PROPERTY *** ***EXTRAS*** 2 Fridge, 2 Stove, 2 Oven, Washer + Dryer, Dishwasher, 2 Fireplace, Alarm System, All Lights Fixtures, Window Coverings, Central Vacuum + Attachments, Garage door opener, Hot Water Tank/Furnace/Air Condition Are Owned, Backyard Shed!!!. (id:59911)
Century 21 Heritage Group Ltd.
5 Eggert Court
Whitby, Ontario
VERY RARE OPPORTUNITY!! Spectacular Lake View! Welcome to the Crown Jewel of Whitby Shores! Tucked away in the Most Exclusive Court in the Whitby Shores Community! This RARE 4-bedroom Home With DEN sits on a Pie-Shaped lot 70' across the Back with Panoramic Lake, Park, and Greenbelt Views! Offering over 2,700 S/F of elegant living space with 9-ft ceilings! Walk-out From the Den to the Sundeck where you can enjoy Early Morning Coffee or sip on a glass of Wine while enjoying beautiful sunsets or the beautiful Lake View! Landscaped yard with Stone patio! Large covered porch with view of the lake and Park! . Enjoy hardwood floors, a very spacious eat-in kitchen with Pantry, and a full-height basement ready to finish. Steps to trails, Lake, Marina, GO Station, and School!. This is one of the most sought-after locations in all of Whitby! VERY RARE OPPORTUNITY!! Spectacular Lake View! NEW Windows 2018! Backyard Patio 2017! New Furnace 2018! Roof Re-shingled 2018! New Garage Doors 2018! (id:59911)
Century 21 Leading Edge Realty Inc.
1960 Dundas Street E
Toronto, Ontario
Incredible Custom Beach Home Delights With its Light and Ceiling Height! This Modern Detached Home Finished in 2021 was Lovingly Designed with Family, Function and Style in Mind. Step Inside to Soaring Ceilings on the Main, Floor-to-Ceiling Ridley Windows, White Oak Floors, a Perfectly Appointed Chef's Kitchen and Timeless Design Throughout. There's So Much to Love About This Home, Especially the Basement with its Fully Contained Nanny Suite and a Dedicated Rec Room for the Main House, All with 8.75 Foot Ceilings and 2(!) Walkups. Retreat to a Beautiful Primary Bedroom with Tall Ceilings and Another Wall of Ridley Windows! Luxuriate in Your 5 Piece Bathroom with 16 Foot Ceilings and Soaker Tub. Drink Up the Sun in Your 3rd Floor Reading/Mediation Nook W/South-facing Roof-top Deck - Perfect for Watching the Fireworks! Fabulous Future Forward Features Include Radiant Heated Floors in the Main & Basement, a Metal Roof and Large Garage w/EV-ready Sub Panel, Lots of Storage and Room for a Workshop. And of Course, this Home Comes With All the Perks of a New Home, No Projects! State of the Art HVAC System Including Radiant Heating, SpacePak AC W/Venting, HRV System. 2nd Floor and Basement Have Full Laundry with Sinks. Ideas for the Separate Suite Include: a Fully Equipped Work-From-Home Office, a Multi-Generational Space for In-laws, a Nanny, or a Lucky Grown Child. Step Outside to Multiple Patios & Balconies and a Fully Fenced Beautifully Landscaped Perennial Garden Backing on to Maughan Parkette. A Short Walk to the Lake and the Beaches, Steps to Transit, Moments to Highways, Leslieville and the Danforth! Surrounded by Fabulous Beach Parks! **In the Coveted Bowmore PS School District!** A MUST-SEE! (id:59911)
Real Estate Homeward
1206 - 3220 Sheppard Avenue E
Toronto, Ontario
Welcome To East 3220 Condos! Featuring An Exquisite Collection Of Suites Surrounded By A Host Of Lifestyle Amenities. It Combines The Elevated Living Experience Of Upper East Side Manhattan With A Stellar Location, Where Easy And Quick Connections In Every Direction Create A Favourable Toronto Community. This Bright And Stylish 1-Bedroom, 1-Bathroom Unit Invites You To Bask In Natural Light, Framed By Floor-To-Ceiling Windows. The Open-Concept Design Flows Seamlessly, Featuring Sleek Finishes, A Contemporary Kitchen, And Thoughtful Details That Make Every Inch Feel Like Home. Step Beyond Your Door And Indulge In Luxury Amenities, A Gym To Energize, A Spa To Unwind, A Rooftop Patio To Dream, And A Party Room To Celebrate. You're Moments From Hwy 401/404, TTC, GO Transit, Fairview Mall, Shopping, Dining, And Vibrant City Life. A Place To Live, A Place To Love - Experience Elevated Living Redefined! (id:59911)
Real Broker Ontario Ltd.
40 Heather Road
Toronto, Ontario
Welcome To 40 Heather Rd! This Bright Spacious Home Is Perfect For First Time Home Buyers, Investors & or Builders. This Home Is Located In One Of Agincourt's Prestigious & Demanding Neighborhoods'. This Is The Only St Where Houses Are On One Side Of The St. And School's On The Other. Situated On a Premium lot of 55.05 Feet By 157.20 Feet. With A In Ground Pool On A Premium Sized Backyard, Great For Entertaining. Original Hardwood Flooring Under Broadloom Throughout The House Other Then The Kitchen. Finished Basement With Open Rec Area, Work Area & 3 Pcs Washroom. Modernize This Home To Your Liking & Taste. All Major Components Have Been Replaced, Windows, Roof(2019) Furnace (2020) A/C (2020) Hot Water Tank (2020). ** Conveniently Located To Go Station, TTC, Parks, Schools, Churches, Community Centre With Pools & Ice Rinks, STC And Much Much More! This Home Is A Must See To Be Appreciated. (id:59911)
Century 21 Leading Edge Realty Inc.
26 Tilson Road
Toronto, Ontario
The one you have been waiting for! Quiet sought-after street in Davisville Village. This is a very elegant, custom home built in the 90's with high ceilings on all levels. It is very bright with numerous lofty windows through-out and open concept areas. It has been meticulously maintained by a single owner for 24 years! Numerous improvements, include newer landscaping and backyard fencing completed last year. Freshly painted through-out with neutral colours and updated pot lights have just been installed, -it shows extremely well. A key feature, is the bright basement with a large expanse of above ground windows overlooking the back garden with walk-up access. Many possibilities! The detached garage at the rear exits to a lane and does not interfere with backyard enjoyment. Do not miss this ideally located gem, close to excellent schools, nearby parks, TTC access and great shopping and restaurants on Mount Pleasant and Bayview! (id:59911)
Chestnut Park Real Estate Limited
Main - 342 Howland Avenue
Toronto, Ontario
Here is your chance to come and live in Toronto's renowned Annex community! Bright and beautiful main floor 1 bedroom apartment with sprawling backyard ideally located on Howland Ave! Recently renovated offering a light filled open concept design with newly installed kitchen featuring stainless steel appliances and custom cabinetry. Spacious bedroom accented by original exposed brick, offers walk out to impressive private, and fully fenced, backyard. Exclusive use of large backyard perfect for those looking for additional exterior space or pets!!! Amazing features like personally controlled heating and cooling, en suite laundry and permit street parking. Perfect location close to all the Annex has to offer! Steps to Dupont Station, Bloor St, Multiple Grocery Stores, Delicious boutique restaurants, coffee shops, beautiful parks, elite schools and so much more! (id:59911)
Freeman Real Estate Ltd.
2010 - 89 Dunfield Avenue
Toronto, Ontario
Sunfilled southwest facing 2BR+Den corner unit in vibrant Yonge/Eglinton neighborhood. Stunning view of city's skyline with CN tower from all rooms and balcony. Commodious 1045 sqft living space plus 152 sqft of wraparound balcony, with 9ft high ceiling and efficient layout. Laminate flooring through out. Modern kitchen with stainless steel appliances, stone countertops and center island. Spacious bedrooms with 3-pc ensuite and walk-in closet in the master. Good sized den can be your home office, or can easily be converted into a 3rd bedroom. Building amenities include gym, billiard, media, sauna, party, indoor pool, etc.. Loblaws, Starbucks and LCBO on ground level of the building. Steps to subway/bus/crosstown stations, restaurants, pubs, movies, schools, shops. *** 1 parking and 1 locker included*** (id:59911)
Homecomfort Realty Inc.
2105 - 150 East Liberty Street
Toronto, Ontario
FURNISHED! Pet friendly! Owner Occupied! This Unit Offers Panoramic Views Of The Toronto Skyline/ CN Tower and The Lake! The Southeast Corner Unit Features Floor-To-Ceiling Windows, High Ceilings, & Plenty Of Natural Light. Open Concept Kitchen, Dining, And Living Area with Unobstructed Views & Walk-Out To 112 Sq. Ft. Balcony Facing South and East(Sunrise) Exposure! The Practical Layout Includes a Den With Ample Storage & Laundry. Primary Bedroom with breathtaking lake and BMO field views, Walk-In Closet and Ensuite Bathroom. Second Bedroom with Stunning city and CN tower Views features a Sliding Door Closet. One four Pc Second Bathroom. Each bedroom comfortably accommodates a queen-sized bed. One bed includes a 12" Foam and Pocket Spring Mattress and the other one includes a premium 8" Cool Get Memory Foam Mattress to offer you unparalleled comfort and support. Moreover, the couch in the living room can be converted to a queen sized bed. Smooth Ceilings and Upgraded floors Throughout! Natural stone accent wall in the living room! This Unit Comes with A Large Locker, 1 parking and 1 bike storage.Neighborhood:Steps to all amenities, grocery- Metro and Crircle K just across the street and No Frills steps away. The building is surrounded by trendy restaurants and 5 major banks. Minutes From Trinity Bellwood Park, Waterfront Trails, TTC Streetcars, Exhibition GO-Station, Future King-Liberty GO-Station. *For Additional Property Details Click The Brochure Icon Below* (id:59911)
Ici Source Real Asset Services Inc.
702 - 55 Bloor Street E
Toronto, Ontario
Welcome to your new home at 55 Bloor St. E., Unit 702! This spacious two-bedroom, two-bathroom apartment offers the perfect blend of comfort and convenience in a highly sought-after area. Semi-furnished for your ease, the unit comes equipped with two beds, a cozy couch, a dresser, and a TV everything you need to settle in and start living. Boasting an amazing walk score, this location puts you just steps away from vibrant local hotspots, trendy cafes, and boutique shops that define the youthful, dynamic energy of the Young and Bloor neighborhood. With transit options nearby, commuting is a breeze, making this the ideal spot for those who value accessibility and an urban lifestyle. Don't miss your chance to live in this desirable area schedule a viewing today and see why Unit 702 is the perfect place to call home! (id:59911)
RE/MAX Hallmark Alliance Realty
631 - 111 Elizabeth Street
Toronto, Ontario
Bachelor Unit With 1 Underground Parking Incl, Bright And Clean Unit, Modern Laminate Flooring, 24 Hours Concierge, Walking Distance To Hospital, U Of T, Ryerson, City Hall, Eaton Centre, Streetcar And Subway. *locker is available to rent upon request * (id:59911)
RE/MAX Crossroads Realty Inc.
642 - 38 Grand Magazine Street
Toronto, Ontario
Welcome To This Bright & Spacious 1 Bedroom Unit In Desirable Part Of Downtown Core. New Vinyl Floor and New Paint by Professional, Stylish Modern Finishes. Open Concept. Functional Layout. Modern Kitchen Granite Counter Top W/Stainless Steel Appliances. Laminate Floor Throughout. Floor To Ceiling Large Window In Living Rm & Bedroom. Spacious Balcony W/2 Walkouts. East Facing W/Good City Views. Building With Incredible 5-Star Amenities! Steps To Restaurants, Parks, Grocery Stores, Ttc, Biking Trail, CNE & The Lake! **EXTRAS** Outdoor Pool, Bbq Terrace, Gym, 24 Hr Concierge, Guest Suites, Games Rm, Party Rm + Much More! (id:59911)
Homeliving Empire Realty Inc.
1093 Kushog Lake Road
Minden Hills, Ontario
Spacious Retreat on almost 1.3 Acres - A unique blend of comfort, character and income potential! Welcome to your dream retreat! Nestled on a picturesque lot with easy access off a paved, township maintained road, this stunning, environmentally conscious home offers over 3,200 sq ft of beautifully finished living space across 3 levels. With 3+1 bedrooms, 2 full, modern bathrooms and a thoughtful design throughout, this energy-efficient home is flooded with natural light and built for year-round comfort. Step inside to a show stopping, open concept main floor, featuring a soaring vaulted ceiling, gorgeous floor to ceiling natural granite fireplace with a propane inserted; and expansive windows framing the views of the surrounding forest. A sliding glass door walkout leads to a large deck and stone patio- perfect for entertaining or soaking in the peace and privacy of your landscaped backyard. Upstairs, the private primary suite is a true sanctuary with a walk-in closet, luxurious soaker tub, private bath and a cozy sitting area that overlooks the great room below. The fully finished walk out basement is warm and inviting with a WETT certified wood stove set on a granite hearth, a spacious workshop/storage area, and 2 bonus rooms, ideal for a home office, gym, craft room , or an extra bedroom. Outside , you'll find ample level parking, a double attached carport, and a versatile barn with electricity and water- perfect for hobbyists, storage or small scale farming. The location is ideal with hiking and snowmobile trails in the area and a public boat launch to Kushog/Boshkung Lakes right at the end of the road. And here's the bonus: this home comes with Hydro One Solar Contract ( Until 2030) that would generate a strong supplementary annual income of 80.2 cents/Kwh, and eco-friendly feature that when working at full capacity pays you back! This property checks all the boxes and the peace and tranquility that surrounds you will set your heart at rest! (id:59911)
Century 21 Granite Realty Group Inc.
4 Island 470
Georgian Bay, Ontario
Just a few mins by boat from Honey Harbour & you're at the cottage. You'll love all the smooth Canadian Shield rock & the small stand of windswept pine trees near the shore. Smaller kids will enjoy the shallow spot in front of the cottage with smooth rock & a little sand. The cottage features a good sized living area, a modern kitchen & dining room as well as an updated washroom. Durable laminate flooring was used throughout & the washroom is appointed with tile flooring. There are 3 bedrooms & the large master boasts French doors to the deck. The deck on the south side of the cottage is large & private & enjoys plenty of sunshine all day. Recent updates include a new deck on the north side of the cottage, metal roof, new vinyl siding and eavestroughs and a new dock. (id:59911)
Royal LePage In Touch Realty
763 Sand Hill Road
Joly, Ontario
Discover this beautiful country home/cottage, set on over 5 acres with 300 plus feet of frontage on the scenic Forest Lake/South River. A true retreat for nature lovers, this property offers boating, canoeing, and exploring, along with incredible wildlife watching and peaceful morning paddles. The west-facing exposure ensures breathtaking sunsets from your deck, and relaxation by the water. Private, yet easily accessible year-round, this property is just minutes from South River and Sundridge, with convenient access to Highway 11, making trips to Huntsville and North Bay effortless. Enjoy nearby Eagle Lake Golf Course, Mikisew and Algonquin Park Provincial Parks. Inside, the open-concept kitchen, dining, and living area features a gorgeous stone fireplace and patio doors leading to the deck overlooking the river. The main-floor master bedroom is accompanied by a four-piece bathroom, while the upper level boasts two spacious bedrooms and a three-piece bath. Large windows throughout flood the home with natural light. A full basement offers ample storage space. Outside, unwind in the cozy screened-in porch, perfect for enjoying the outdoors without the bugs. A 24x24 garage/shed with electricity provides plenty of room for the man in your life as well as all your toys whether its snowmobiles, Sea-Doos, or ATVs. Dont miss this rare opportunity to own a piece of paradise! (id:59911)
Royal LePage Lakes Of Muskoka Realty
268 Fox Ridge Road
Grey Highlands, Ontario
Renovated century brick home on a private 58 acre parcel in a beautiful setting on a quiet road. Updated kitchen with extensive cabinetry, quartz countertops, dining bar and dining area. Formal living room with original hardwood floors, family room addition in 2005 with vaulted ceilings, updated main floor bathroom and office. Second level features 4 bedrooms with 2 staircases serving the second level. There is much to explore on the property including the aerated and stocked trout pond, the trails through the hardwood bush and the open fields. 40x80 shed is 5 years old with concrete floor, 2 roll up doors and 200 amp service. There is also a 32x48 steel-lined shop that is well insulated, has 600 volt power and oil furnace. Centrally located to enjoy all the area has to offer with Collingwood 30 minutes away, 18 minutes to Thornbury and 18 minutes to Beaver Valley Ski Club (private). A fabulous country home with modern amenities. House: Steel roof 2005, drilled well, propane furnace and a/c (2017), wired for generator at the pole. (id:59911)
Royal LePage Rcr Realty
151 Corman Avenue
Stoney Creek, Ontario
Charming Bungalow with Escarpment Views – 151 Corman Ave, Stoney Creek Nestled in a picturesque Stoney Creek neighbourhood, this beautifully updated bungalow offers the perfect blend of charm, comfort, and convenience. Situated on a spacious 50 x 143 ft lot, this home welcomes you with a 7+ car driveway, providing ample parking for family and guests. Step inside to a bright and inviting space, where large windows fill the home with natural light. The custom maple kitchen is designed for both everyday meals and special gatherings, complemented by pot lights and fresh paint for a modern touch. The seamless layout enhances the home’s warm and functional appeal. The finished basement with a separate entrance offers endless possibilities—whether as an additional living space, guest suite, or rental opportunity. Outside, the private fenced yard is a true retreat. A spacious 21' x 21' deck is perfect for entertaining, complete with a gas BBQ hookup for effortless summer evenings. Enjoy stunning Escarpment views while relaxing in your outdoor oasis. A detached garage adds extra storage and convenience. With trails, parks, and schools just steps away, plus public transit and essential amenities within walking distance, this home is ideal for families, first-time buyers, or investors. Location. Lifestyle. Opportunity. Don’t wait—schedule your private showing today! (id:59911)
RE/MAX Real Estate Centre Inc.
61 North Rusaw Road
North Kawartha, Ontario
Country living in complete privacy nestled in a beautiful 16 acre mature hardwood forest. This Valhalla home was built approximately 20 years ago, with efficiencies being a priority. The home offers 3 bedrooms, a 4 piece bath on the main floor, an open concept kitchen, dining and living area leading out to a great deck for enjoying the natural setting. The home has a full walkout basement with a woodstove in a central location which easily heats the home. The home is powered by a professionally installed solar system and is completely off grid, with a new Honda back up generator. This place never loses power! With close by trails and Chandos Lake Public Beach only 3 minutes away, this place has it all at a great price. Located just slightly off the beaten path and 2.5 hours from Toronto and Ottawa. (id:59911)
Ball Real Estate Inc.
730 Gibbons Street
Oshawa, Ontario
This Is An Awesome Opportunity To Live In The Sought After Glens Neighbourhood Of North Oshawa. This Lovely Sidesplit Home Presents A Sophisticated Blend Of Charm And Modern Updates. Newer High-End Windows Provide Lots Of Natural Sunlight And Easy Opening For Fresh Air. Beautiful Rich Hardwood Floors Throughout! The Updated Kitchen Boasts Lots Of Cupboard Space, Quartz Countertops And Ceramic Backsplash! Adjacent To The Kitchen, The Inviting Family Room Features A Gas Fireplace And A Walkout To An 18 X 13 Deck, Perfect For Tranquil Mornings Or Evening Gatherings. Primary Bedroom Offers A Semi-Ensuite Bathroom. The Meticulously Landscaped Front And Backyards Further Enhance The Home's Serenity And Curb Appeal. This Home Is Situated Close To Both Public And Catholic Elementary And High Schools, As Well As Public Transit. A Nearby Shopping Mall Provides Quick Access To Everyday Essentials, Including A Drug Store, Cafes, A Bank, And An Esthetics Salon. (id:59911)
Century 21 Infinity Realty Inc.
1 - 477 Montrave Avenue
Oshawa, Ontario
Discover the charm of this fully renovated 1-bedroom lower-level apartment at 477 Montrave Avenue. With a sleek, modern kitchen boasting quartz countertops and new appliances, this space offers style and comfort. The brand-new bathroom features contemporary finishes for a luxurious touch. Enjoy the convenience of a private entrance, in-suite laundry, and included parking. Heat and water utilities are also included! Ideally located near the Oshawa Centre, popular dining spots, and public transit, this apartment is perfect for those seeking modern living in a convenient location. Optional storage space in garage can be negotiated for a fee. (id:59911)
Land & Gate Real Estate Inc.
2 - 477 Montrave Avenue
Oshawa, Ontario
Discover the charm of this fully renovated 2-bedroom upper-level apartment at #2 - 477 Montrave Avenue. With a sleek, modern kitchen boasting quartz countertops and new appliances, this space offers style and comfort. The brand-new bathroom features contemporary finishes for a luxurious touch. Enjoy the convenience of a private entrance, in-suite laundry with mud room, and included parking. Rent includes Heat and water. Hydro is extra. Ideally located near the Oshawa Centre, popular dining spots, and public transit, this apartment is perfect for those seeking modern living in a convenient location. Optional storage space in garage can be negotiated for a fee. (id:59911)
Land & Gate Real Estate Inc.
