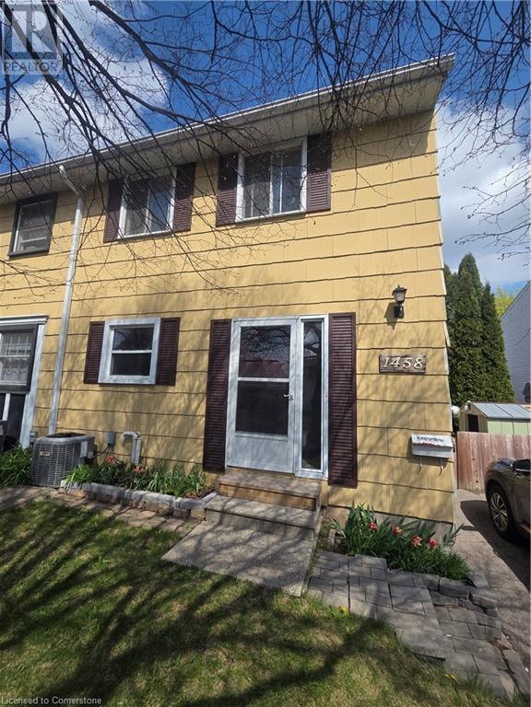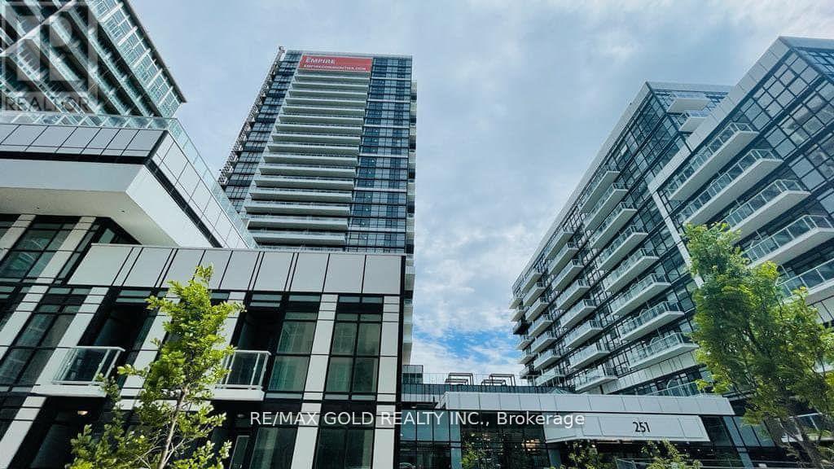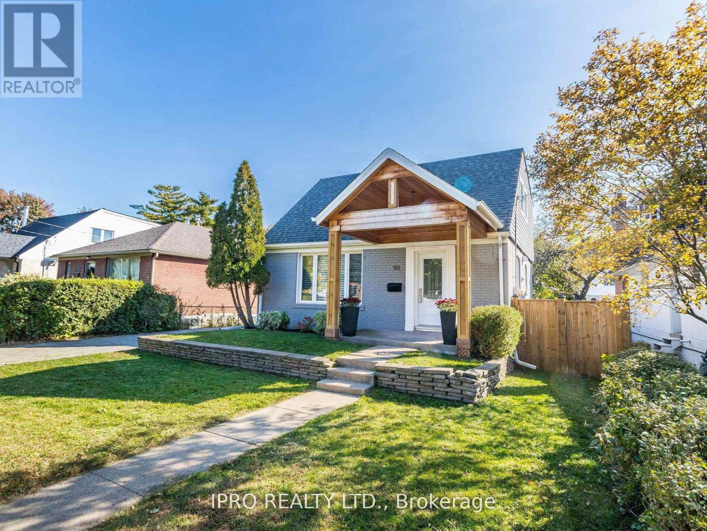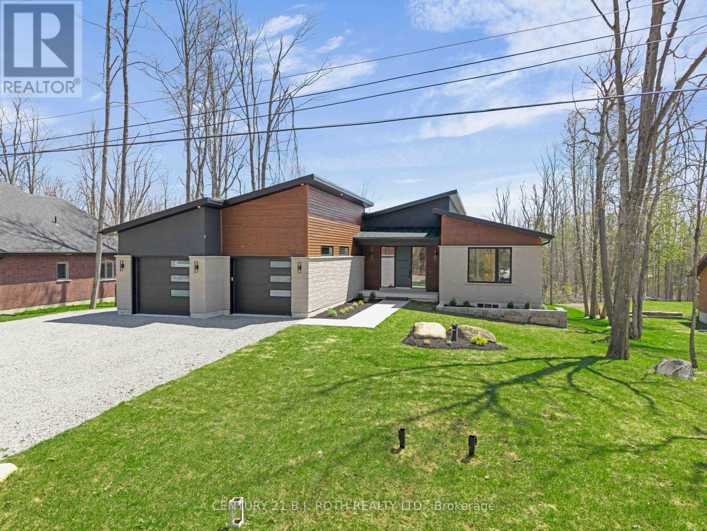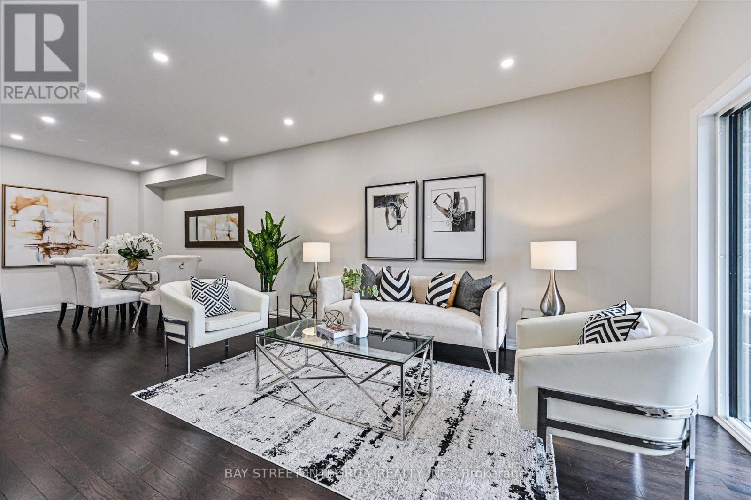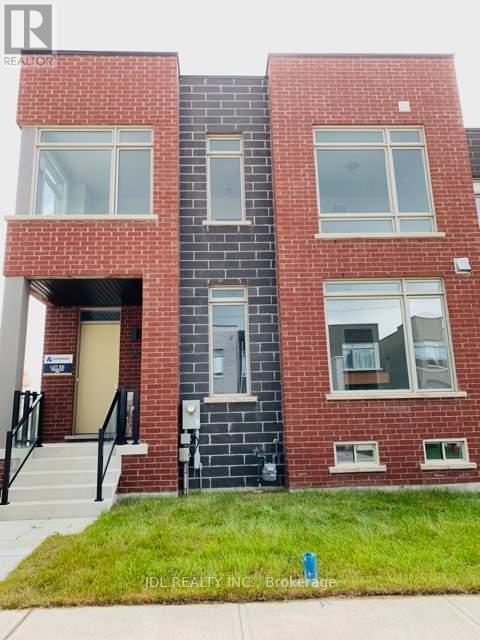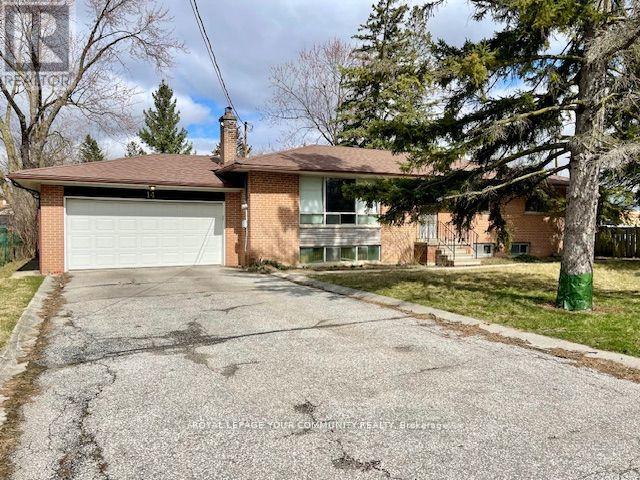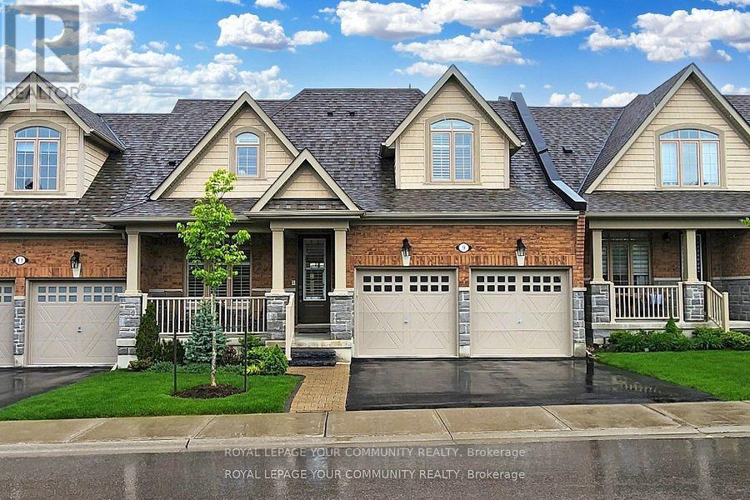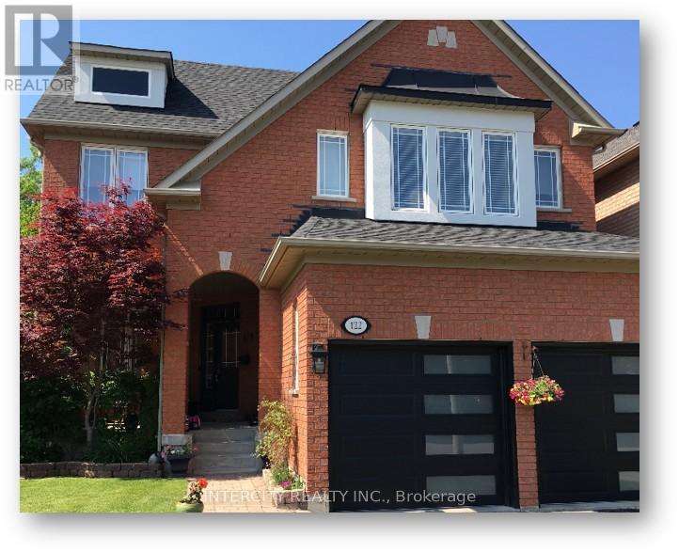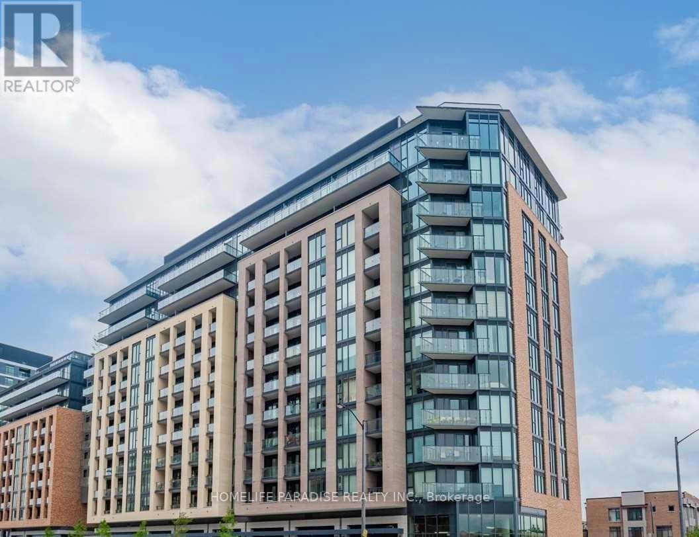1458 Wildren Place
Cambridge, Ontario
This 3 bedroom semi detached home is located in an ideal spot in Preston, within walking distance to schools, downtown Preston, walking trails and Riverside Park, as well as the new up and coming light rail transit. This home is located on a quiet cul de sac street and has been beautifully landscaped and well kept for many years. There is potential to develop this home to have a granny suite with its own separate entrance. The current tenants have already been given notice to vacate, and are very cooperative. The roof was done in 2019, A/C and Furnace 2015, the back of the house patio doors and bedroom windows 2019. Book your showing now before it's gone. (id:59911)
RE/MAX Twin City Realty Inc. Brokerage-2
380 Hibernia Street
Stratford, Ontario
Available for Sale or Lease. Great investment opportunity near busy downtown of Stratford. Building houses 30 offices in almost 9,000 sq.ft. Large welcoming reception area in the middle potential to rent to multiple tenants. Currently leased till June 30 2025. Potential for Residential Development. (id:59911)
Homelife Miracle Realty Ltd.
297 Magnolia Drive
Hamilton, Ontario
Offers Welcome Anytime! Completely Renovated Six (3+3) Bedroom Backsplit Semi Detach Sitting on a Massive Lot with 120 Ft Depth Located in One of the Best Family Friendly Neighborhood on Hamilton Mountain bordering on Ancaster & Meadowland With Great High Ranked Schools. This Contemporary Open Concept Home comes with 2 Full Washrooms as Well. Separate Side Entrance to Lower Level brings in Amazing potential to make this House as Perfect Home for Investors, First Time Home Buyers & Growing Families Who Want Their Separate Living Space with Lower Level Having its Own 3 Bedrooms & 1 Full Washroom >> The House is Perfectly Situated With Few Minutes Drive to Costco, Lincoln M Alexander Highway. 5 Min Dr to Mohawk College, 15 Min Dr to McMaster University, 5 Min Dr to Hamilton Golf & Country Club. Within Walking Distance The Bruce Trail, Recreation Centre With Swimming, Parks, Basketball Court And Tennis Court & Public Transportation. (id:59911)
RE/MAX Real Estate Centre Inc.
24 - 4552 Portage Road
Niagara Falls, Ontario
Welcome to this stunning 3-bedroom + den, 3-bathroom home located in Niagara Falls! This beautifully maintained property offers a perfect blend of comfort and functionality, ideal for families or professionals seeking extra space. Key Features include 3 Spacious Bedrooms Bright and airy with ample closet space. Versatile Den Perfect for a home office, playroom, or guest space. 3 Bathrooms, Modern finishes for convenience and comfort. Open-Concept Living & Dining Ideal for entertaining. Well-Appointed Kitchen Featuring stainless steel appliances and ample cabinetry. Backyard Great for outdoor relaxation and family gatherings. Prime Location!!! Close to schools, parks, shopping, dining, and major highways. This home is a fantastic opportunity to enjoy the best of Niagara Falls living. Dont miss out schedule your showing today! Please note: The images provided have been professionally staged, digitally for illustrative purposes. (id:59911)
Exp Realty
167 Blue Water Place
Burlington, Ontario
Lakeside Luxury in Shoreacres, Burlington: Discover refined living in Burlingtons prestigious Shoreacres community, south of Lakeshore Road. Set on a rare 150' x 100' lot (0.345 acres), this beautifully updated bungalow blends timeless charm with modern upgrades. Just steps from the lake, Paletta Park, and scenic trails, the home offers serene surroundings with convenient access to downtown Burlington.Featuring stylish new flooring, pot lights throughout, 3 spacious bedrooms (including a primary with ensuite), 2 renovated bathrooms, a bright living room, separate dining area, and an updated kitchen with stainless steel appliances. Enjoy indoor-outdoor living with a walkout to a secluded sundeck, a double car garage, and ample driveway parking. Partially finished basement adds flexible space. An excellent opportunity to live, invest, or custom-build in one of Burlingtons most exclusive enclaves. Currently leased to AAA tenants at $4,000/month, who are open to staying. (id:59911)
Century 21 People's Choice Realty Inc.
413 - 395 Dundas Street W
Oakville, Ontario
Live in style at Distrikt Trailside, one of Oakvilles most highly anticipated luxury condo communities. This brand new 1-bedroom + den, 1-bathroom suite offers 646 sq ft of thoughtfully designed living space, complete with a private balcony ideal for relaxing or entertaining. Step into an open-concept layout that boasts modern finishes and elegant design throughout. The sleek kitchen features integrated appliances, quartz countertops, and designer cabinetry, flowing seamlessly into the bright living and dining area. Stylish laminate flooring runs throughout the unit, adding a clean, contemporary touch. The spacious primary bedroom offers ample natural light and closet space, while the separate den provides flexibility perfect for a home office, reading nook, or guest space. The bathroom is beautifully appointed with upscale fixtures, and plenty of storage. In-suite laundry adds everyday convenience. Enjoy one underground parking space and access to top-tier building amenities, including a fitness center, rooftop terrace, co-working spaces, party room, and 24-hour concierge service. Located in North Oakville, Distrikt Trailside places you within minutes of shopping, restaurants, parks, and top-rated schools. With easy access to public transit, major highways (QEW, 403, and 407), and the Oakville GO Station, commuting is a breeze. Be the first to live in this stunning new unit that blends luxury, functionality, and a prime location. Available immediately. (id:59911)
RE/MAX Escarpment Realty Inc.
1092 Queen Street
New Dundee, Ontario
Welcome to New Dundee, where you’ll have room to stretch out and breathe! This beautifully updated 4-bedroom, 2-bathroom family home sits on a premium 72 x 200 ft (1/3 acre) tree-lined lot and offers a rare combination of space, charm, and modern upgrades. From the moment you arrive, you'll appreciate the landscaping, mature trees, and curb appeal - just the beginning of what this unique property has to offer. Step inside to discover an ideal family home that has been lovingly maintained and thoughtfully updated. Your feet will always stay cozy with the ground level, multi-zone in-floor heating! At the heart of the home is the open concept kitchen, designed for both everyday living and entertaining. It showcases the gorgeous new custom live-edge countertops, and all appliances are included here too! There's a separate dining room for meals, get-togethers, and games night, plus a family room with sliding doors walking out to the front deck - a perfect spot for coffee or happy hour. You'll love the sun-drenched exercise room, so many alternate uses too – private greenhouse, yoga space, art studio to name a few. Outside, there's a drive-through garage/workshop, a cute hobby barn, gazebo, and campfire area. Enjoy the abundance of garden space to grow your own fruits and vegetables as well. There's plenty of parking and room for all your toys here. Hosting will be a pleasure, get that BBQ & Smoker fired up! All of this is located just 2 km from Kitchener and 10 minutes to the 401. Alder Lake is only a few blocks away, and it’s an easy stroll to New Dundee School, parks, playgrounds, and the Community Centre. There’s also a golf course, maple syrup farm, local produce and meats just down the road - a true sense of community here. If you ask the owners, they’ll tell you that you’re surrounded by the best neighbours you could ask for! Be sure to explore out the 3D virtual tour and floor plans. Reach out to schedule your private showing today. Welcome Home! (id:59911)
RE/MAX Twin City Realty Inc.
15 - 15 Romilly Avenue
Brampton, Ontario
Stunning Brand New 2-Bedroom Suite in Highly Sought-After Location Never Lived In! Welcome to this beautifully designed, brand new 2-bedroom, 2- full bathroom home, offering the perfect blend of style, comfort, and convenience. Nestled in a highly desirable neighborhood, this never-before-lived-in suite boasts its own private entrance, a charming front yard/patio, and an open-concept layout ideal for modern living. Enjoy the ease of in-suite laundry, two generously sized bedrooms, and two full washrooms designed with contemporary finishes. The bright and airy living space is perfect for entertaining or simply relaxing in comfort. Located just minutes from beautiful parks, with public transit right at your doorstep, and top-rated schools nearby, this home is perfectly suited for families, professionals, or anyone seeking a vibrant and connected lifestyle. Don't miss this rare opportunity to lease a stylish, move-in-ready home in one of the area's most coveted communities! Additionally includes brand new SS appliances, central AC, 1 parking included, and an unbeatable location with easy access to shopping, Mt. Pleasant GO Station, and major highways. Looking for AAA tenants with immediate availability-don't miss out on this fantastic rental opportunity! (id:59911)
Gate Gold Realty
725 - 251 Manitoba Street
Toronto, Ontario
1 Bedroom & 1 Bath Luxury Condo For Lease! With 1 parking & locker. 1 Bed 1 Bath Suite At Empire Phoenix Condos! Open Concept Living Area With Floor To Ceiling Windows, Large Terrace, 9' Ceilings, Upgraded Kitchen. Amenities Include Fitness Centre With Yoga Room & Spin Area; Outdoor Pool With Cabanas; Spa Room With Sauna & Rain Shower; Outdoor Courtyard With Bbqs, Dining Area & Seating; Indoor Private Dining Room; Shared Workspace With Wi fi; Games Room; Guest Suite; Pet Wash Station;24/7 Concierge. Steps To Coffee, Pharmacy, Convenience Store, Dry Cleaner, Pet Grooming, Sushi; A Few Mins Drive To Lakeshore Or Gardiner, Mimico Go, Metro, No Frills, Costco, Banks, Lcbo, Gas, & The Shops &Restaurants Of The Queensway; A Short Walk Or Bike To The Lakefront And Humber Bay Park. Tenants is responsible for Hydro and water utilities. Gas bill and hot water tank rental covered in the rent. Available from JUNE 2025. (id:59911)
RE/MAX Gold Realty Inc.
57 Tealham Drive
Toronto, Ontario
$949,900 or Trade! This one's not for someone who wants everything done. This is for someone who sees potential and knows how to make a smart move. Here's what you get: 4 bedrooms, 2 walk-out yards , and a layout that actually makes sense - big kitchen, separate living and dining rooms, and 4 large bedrooms. This neighbourhood has it all! Walk to schools, parks, shopping. Minutes to the Finch LRT, 427, 401, 407, and Pearson Airport. Your commute just got easier. Bring your design and decoration flair! The backyard is where it gets fun. You've got space to entertain, space for the kids, or just space to finally have your own corner of quiet. Adult zone meets kid zone, it works. The perfect chance to make it yours, add value, and live in a spot that's only getting better. Want in? Lets talk. Or trade. Most of the main floor windows 2023, 2nd floor 2012, New furnace and AC (April 2023), and roof (2023). You can focus on decorating! The main items have been updated! (id:59911)
Exp Realty
4809 - 3883 Quartz Road
Mississauga, Ontario
Welcome to the pristine 2 BR + Den / 2 WR condo nestled in the sought-after M-City development. With a generous 730 sqft of living area complemented by an expansive 220 sqft corner balcony, immerse yourself in the awe-inspiring south-west panoramic view of Lake Ontario right from Mississauga's core. Boasting a 9ft ceiling and elegant wide-plank laminate flooring, this home is perfected with a Cecconi Simone kitchen featuring a stone countertop, integrated paneled fridge, and dishwasher. Additionally, it's equipped with a stainless-steel electric stove, microwave & hood. The den, an ideal workspace, presents a captivating view from the 48th floor. The master ensuite features a frameless glass stand-up shower and stone countertop, while the second washroom offers a relaxing bathtub. Steps from Square one, public transit, major highways and services. Some photos are virtually staged. (id:59911)
Akarat Group Inc.
3007 - 385 Prince Of Wales Drive
Mississauga, Ontario
Fantastic One Bedroom + Media, One Parking, One Locker, 9 Feet Ceiling, Fully Open Concept , Bright, Nice Unobstructed South View, New painting, Granite Counter Top, Stainless Steeles Appliances, Excellent Location, Walking Distance To Square One, Shopping and All Amenities, Newer Floor (id:59911)
Real One Realty Inc.
93 Gair Drive
Toronto, Ontario
Fully Renovated Home in a South Etobicoke's Favoured Area. Cozy Open Concept Home with a New Kitchen, Samsung Stainless Steels Appliances, Gas Stove, and Hardwood Floors throughout. New Gas Water Heater 2019. New High Efficiency Gas Furnace 2019. The House is Newly Reframed and Insulated. 2nd Floor Addition Upgrade w/All Permits. All Work has been Professionally Done and meets Bldg Requirements. Newly Finished Basement with Walk Out. Location!!! Just Walking Distance to the Sherway Gardens, Local Shopping, Parks and Trails by the River. Minutes to Hwy 427/QEW,TTC. Long Branch GO Train for Easy Commuting. Just Move-In to this Home Ready House in a Demanded Neighbourhood! (id:59911)
Ipro Realty Ltd.
97 29th Street
Toronto, Ontario
This lakeside charmer Nestled in the heart of Long Branch. Brimming with potential, this is the perfect canvas for those looking to create their dream home. Located in a friendly neighborhood with close proximity to schools, parks, shopping, transit and and beautiful beaches, this property offers the best of both worlds: a tranquil retreat with convenient access to all amenities. Whether you're a first-time buyer or an investor looking for a prime opportunity, this bungalow is a rare find. Unleash your inner designer and transform this hidden gem into a stunning masterpiece. Don't miss out...schedule your private showing today! Under a 10-minute walk to the GO Station and steps from Marie Curtis Parks trails and public beach. Seconds to the 427/QEW and minutes to the 401. (id:59911)
Right At Home Realty
27 Poplar Crescent
Oro-Medonte, Ontario
Some homes check every box. This one rewrites the list. This 6 bed, 5 bath luxury bungalow with walk-out basement & fully separate in-law suite, is designed for those who demand privacy, uncompromising quality, & a lifestyle statement. This isn't just a home-it's a statement of how well you live. With Architectural Excellence & Unmatched Craftsmanship. The stunning exterior blends stone, stucco, & Cape Cod wood siding-a timeless, avante-garde, curated aesthetic. Engineered truss roof & premium architectural shingles, resilient channel as quality assurance & covered porches. Expansive 100 x 200 lot with walk-out and peaceful Lake Simcoe views. A 14x15 covered porch overlooking the serene yard-perfect for morning coffee or evening entertaining. Luxury Finishes That Define Refined Living. 10ft foyer & 12ft great room ceilings are flooded with natural light through ENERGY STAR casement windows. European Oak engineered hardwood flows through main living spaces. Gourmet kitchen with oversized island, quartz counters, custom cabs, & smart appliances. 2 fully equipped kitchens-ideal for multi-generational living, effortless entertaining, or also renting to offset monthly expenses. Gas fireplace with floor-to-ceiling cultured stone is a Napoleon Ascent for cozy sophistication. Heated ensuite floors, frameless glass showers of spa-like indulgence.The Ultimate In-Law Suite (With Income Potential), fully soundproofed with double drywall, private living space, perfect for guests, extended family, or rental income. Separate laundry, kitchen, & entrance offer total independence. 200-amp service, central vac, HRV, central A/C. Pre-wired for security cameras, home theater & has a whole-property sprinkler system.Oversized 2-car garage with 8 ft doors & extended driveway (room for boat/RV). This is more than a home-it's a legacy property for those who refuse to compromise. If you understand the value of true craftsmanship, privacy, & a lake view that inspires, then you already know. (id:59911)
Century 21 B.j. Roth Realty Ltd.
47 Vantage Loop
Newmarket, Ontario
Welcome To 47 Vantage Loop, A Stunning Freehold End-Unit Townhome Nestled In The Sought-After Woodland Hill Neighbourhood In Newmarket! Upgrades In 2025: New Paint, Pot Lights. The Main Floor Features An Open-Concept Layout That Seamlessly Connects The Kitchen, Living And Dining Area, Creating A Bright And Welcoming Space Ideal For Both Daily Living And Entertaining. The Gourmet Kitchen Is Equipped With Modern Finishes, A Centre Island As A Breakfast Bar, And Easy Access To The Dining Area, While The Living Room Offers A Comfortable Spot To Relax And Gather. The Versatile Den On The Main Floor Can Easily Be Converted Into An Additional Bedroom, Offering Flexibility To Suit Your Lifestyle Needs. The Upper Floor Offers Three Spacious Bedrooms And Two 4pc Bathrooms. The Primary Bedroom Completes With A Walk-In Closet For Ample Storage And A Private 4pc Ensuite Bathroom. The Ground Floor Features A Dedicated Space Ideal For A Home Office, Offering A Quiet And Functional Area For Remote Work Or Study. Enjoy The Perfect Balance Of Convenience And Natural Beauty, Located Close To Essential Amenities While Surrounded By Green Spaces And Scenic Views. Residents Can Enjoy Easy Access To Upper Canada Mall, Schools, Grocery Stores (Costco, Walmart), And Transit (Newmarket Go, YRT, Hwy 404), Along With Nearby Parks And Trails For Outdoor Recreation And Relaxation! (id:59911)
Bay Street Integrity Realty Inc.
303 Alex Doner Drive
Newmarket, Ontario
****Accepting Offers Anytime**** Welcome to this beautiful 4+1 bedroom, 4 bathroom brick home located in the highly sought-after neighbourhood of Glenway Estates in Newmarket. Backing directly onto a peaceful park, this home offers the perfect setting for families, with a fully fenced backyard and a convenient gate providing direct access to green space. Inside, you'll find a functional layout with room for everyone. Most of the windows have been updated or replaced, offering energy efficiency and peace of mind. Enjoy the convenience of a natural gas BBQ hookup, ideal for entertaining in the backyard. This home is ideally situated just steps from the park, close to the Ray Twinney Recreation Centre, public transit, Upper Canada Mall, schools, and all major amenities. Whether you're looking for space, location, or lifestyle, this home checks all the boxes. Home has an energy efficient heat pump as main source of heat and a backup Forced Air Furnace. (id:59911)
Century 21 Heritage Group Ltd.
26 Callisto Lane
Richmond Hill, Ontario
A Must See In Prestigious Observatory Community! Luxurious 2734Sf Semi-Detached Home: Bright Corner Unit, Functional Open Layouts, Floor To Ceiling Window, Smooth 10' Ceilings on Main, 9' on 2nd, Hardwood Flooring Throughout. Double Sliding Door To Yard. Modern Kitchen, High End Appliances, Lots Of Cabinets, Quartz Countertop And Backsplash. Master Br W/ His/Hers Walk-In Closets, Two En-suits On The Second Floor. Steps to Public Transit & Observatory Park. Close to Supermarkets, Restaurants, Shopping, Hwy 404 & 407. High Ranking Schools Nearby Including Bayview Secondary School, Richmond Hill Montessori Private School & Sixteenth Ave Public School. (id:59911)
Jdl Realty Inc.
72 Kerrigan Crescent
Markham, Ontario
Exceptional Opportunity in the Heart of Historic Unionville! A true gem with 70 Wide Premium Lot ! This rare offering in the prestigious and highly sought-after Unionville community! Nestled on a quiet, child-safe crescent, this spacious and sun-filled home sits on an extraordinary 70feet wide lot, offering luxurious living in a prime location. Featuring over 3300 sqft above grade, Over 6000+ Sqft of total Living Space! This stunning property has been meticulously updated: Newly renovated hardwood floors on the main and second levels, including the staircase! Modernized master ensuite and updated second washroom. Freshly painted interior with a bright and welcoming atmosphere! Expansive family room with fireplace and walkout to private backyard! Gorgeous kitchen with skylight, high ceilings, and extra-wide sliding doors to the newly painted sundeck! Grand double-door front entry, impressive foyer, and main floor laundry with side entrance! Interlocking driveway and walkway with no sidewalk maximizing parking space! Finished basement with rough-in wet bar and sauna for added comfort and entertainment! Enjoy a beautifully landscaped backyard perfect for family gatherings and outdoor fun. Direct access to the garage for everyday convenience. Top-Ranked School District: St Justin Martyr Catholic Elementary School, Coledale P.S., Unionville H.S. Close to historic Main Street Unionville, parks, trails, YRT transit, and all essential amenities. (id:59911)
RE/MAX Crossroads Realty Inc.
14 May Avenue
Richmond Hill, Ontario
LOcation, Location! Attention Investors, Builders or End Users! *Charming 3 Bedroom Bungalow In the Heart of Richmond Hill on a HUGE LOT. *80' Frontage, in Prestigious *North Richvale. Also Ideal for a Home Based Business. Amongst many Luxury Homes. Mature & Established Neighborhood. Basement Features a Separate entrance. Excellent Location, Close to all Shopping, Hillcrest Mall, Transit, Top Ranked Schools,Hospital, Library, Parks etc. Minute walk to Yonge St. (id:59911)
Royal LePage Your Community Realty
1 - 2 Phelps Lane
Richmond Hill, Ontario
Bright And Spacious Stacked Modern CondoTownhouse, End Unit. Near Yonge Street, Open Concept Kitchen, 2.5 Bathrooms. Convenient And Quiet Location. Close To Parks, Bond Lake, Lake Wilcox, Farm Boy, Shopping And Transit. One Car Garage. Large roof top terrace for your summer fun! (id:59911)
Top Canadian Realty Inc.
9 Bill Knowles Street
Uxbridge, Ontario
Welcome to 9 Bill Knowles Street. Rarely offered. This Beautiful Bungaloft is located in the Friendly Enclave of Architecturally Designed Townhomes known as Fox Trail. Situated on a Premium Lot Overlooking Foxbridge Golf Course, This Exceptional 3+1 Bedroom, 4 Bath Executive Bungaloft Features a Main Flr Primary Bedroom with Walk-In Closet and a 5 Piece Ensuite (Walk-In Tiled Shower & Soaker Tub). 9 Foot Ceilings Plus a Great Room With a Soaring Vaulted Ceiling & Panorama Window & Gas Fireplace. Walkout to an Oversized Deck with Gas Outlet & a Stone Patio. Enjoy Entertaining While Overlooking The Golf Course. Relax in the Main Floor Den with custom Built-In Cabinets and Shelves, Dry Bar and Bar Fridge. Main Floor Kitchen Has Quartz countertops, Stainless Steel Appliances, Extra Tall Upgraded & Extended Cabinetry, Sit-Up Breakfast Bar and Featuring a Walk-In Pantry! The Unique Loft Includes a Sitting Room with Skylight Overlooking The Great Room, 2 Bedrooms and a 4 Piece Washroom and Linen Closet. The Finished Lower Level Includes a Massive Recreation/Entertainment Room with Kitchen, Office/Den/Bedroom, 2 Custom Fireplaces & Extra Built-In Storage. Pot lights and California Shutters Throughout The Home. Inground Sprinkler System in rear garden. WG7500DF Duel Fuel Portable Generator. Easy Access to Golf Courses, Walking & Biking Trails. $$$ Spent on Upgrades. Close to Schools, Shopping & Uxbridge Hospital. A well maintained property that includes lawn & street snow removal services. This "Quaker" Model Bungaloft With a Double Garage Checks All the Boxes for Today's Living. Move-in ready, Carefree Lifestyle At Its Best! (id:59911)
Royal LePage Your Community Realty
122 Estate Garden Drive
Richmond Hill, Ontario
Exquisite Heathwood Vivaldi home in sought-after Oak Ridges offers over 4,100 sq.ft. of luxurious living space, including 2,844 sq.ft. above grade. This stunning residence features wide-plank Canadian maple floors, a grand oak staircase with wrought iron railings, and elegant stone baths throughout. The main level boasts 9-foot ceilings, an open-concept layout with a chef's kitchen featuring granite countertops and top-tier appliances, plus a breathtaking family room with 18-foot vaulted ceilings and a cozy Napoleon fireplace. A versatile den could serve as a sixth bedroom. The upper level includes a luxurious primary suite with spa-inspired ensuite and walk-in closet, along with three additional generously-sized bedrooms. The finished basement provides a spacious recreation room, additional bedroom, and modern 3pc bath. Outside, enjoy a private backyard oasis with screened gazebo, storage shed, and tree-lined easement. The property features exceptional curb appeal with a Dodd's double garage featuring epoxy flooring, stone walkway, and inviting front porch. Perfectly located near Highways 400/404 with easy access to top-rated schools, Bond Lake trails, parks, and all amenities. Meticulously maintained by original owners, this home represents a rare opportunity for discerning buyers. (id:59911)
Intercity Realty Inc.
319 - 100 Eagle Rock Way
Vaughan, Ontario
Its a 2 bedrooms plus 1 Den/Home office , 2 full bathrooms, condo unit in a newer building that is slightly over 3 years old, a Pemberton's Luxury GO 2 building-935 sqft. Stainless Steel appliances in kitchen and White washer/ dryer are like new. Bedrooms closets are upgraded with shelving and hanging options. Coat closet doors are fully mirrored. Laminate floor throughout .Its a corner unit and quite sunny with wall to wall and up to ceiling windows that have roller blinds installed saving the expense for curtains.Very nice back splash in the Kitchen There is 24 hours concierge/building security available, a spacious modern furnished party room, a well equipped gym, and rooftop terrace entertainment area with seating and BBQ set up. One designated underground parking spot with remote operated garage door, and storage/bicycle locker in basement included. Building also has underground visitor parking. The mtc cost also includes for 24 hrs building security.Showbox in Ensuite bath and Tub in common bath. Both bedrooms closets have shelving system built in for efficient storage (id:59911)
Homelife Paradise Realty Inc.
