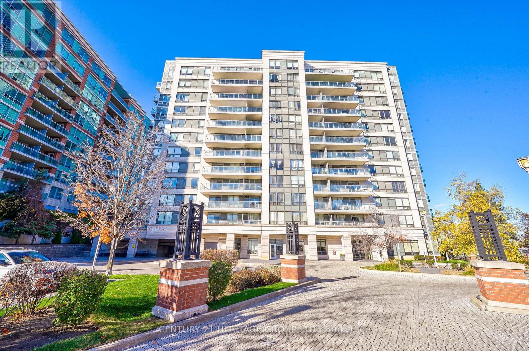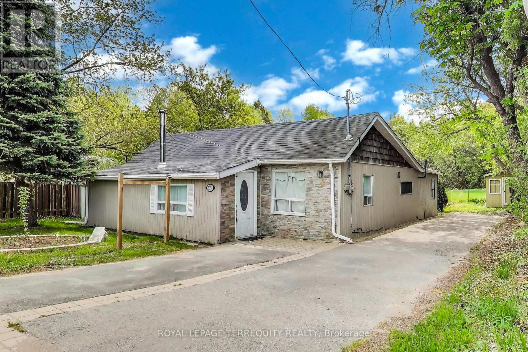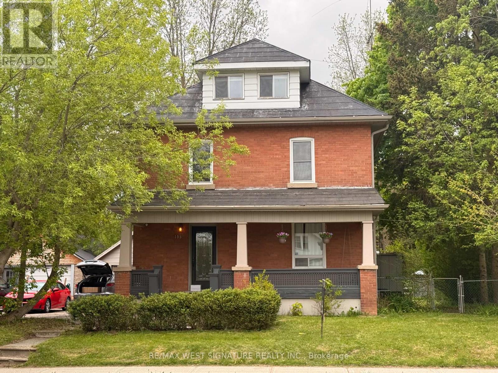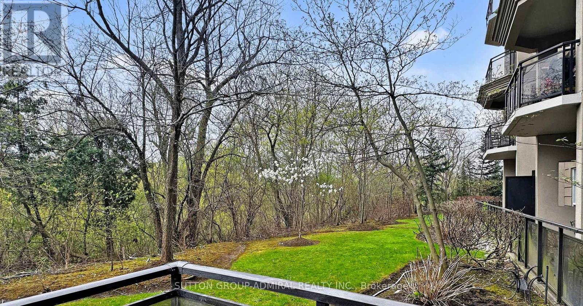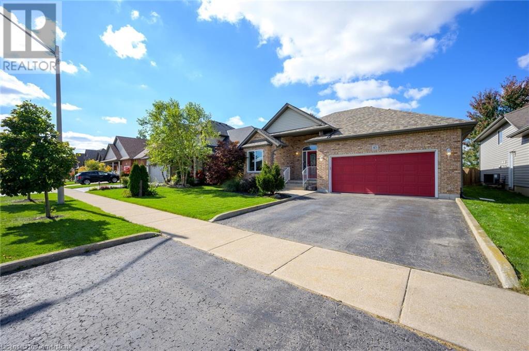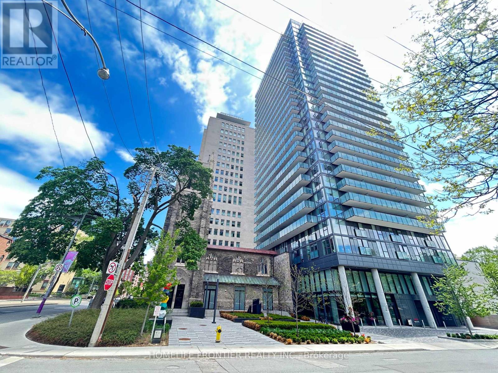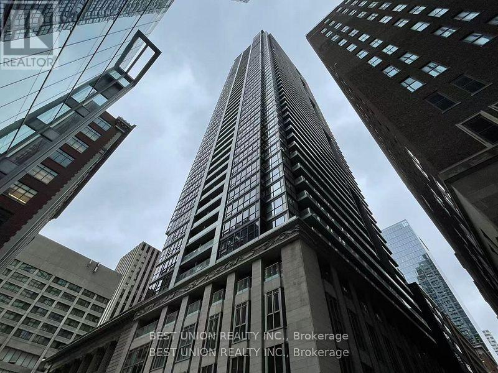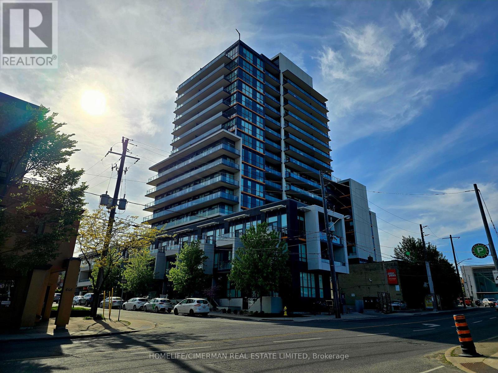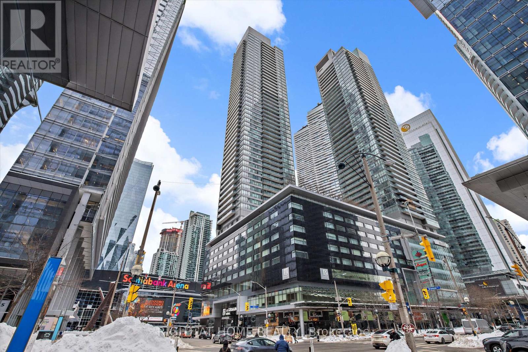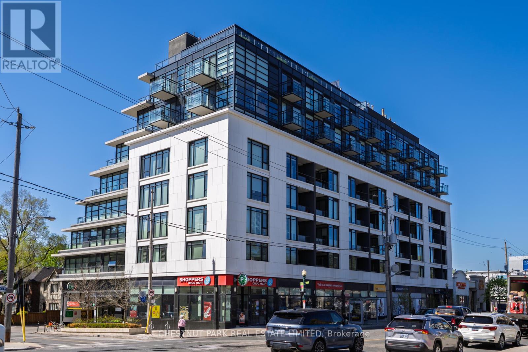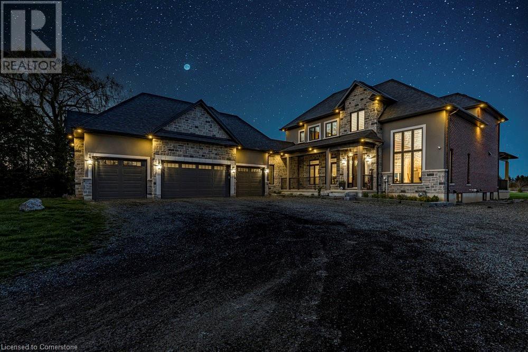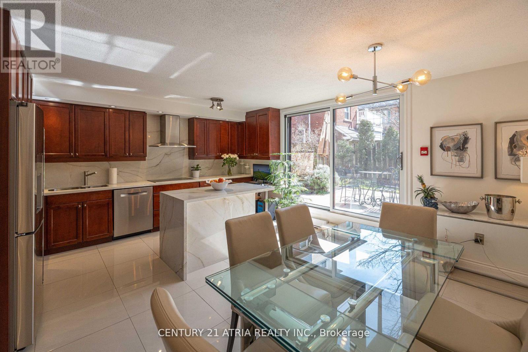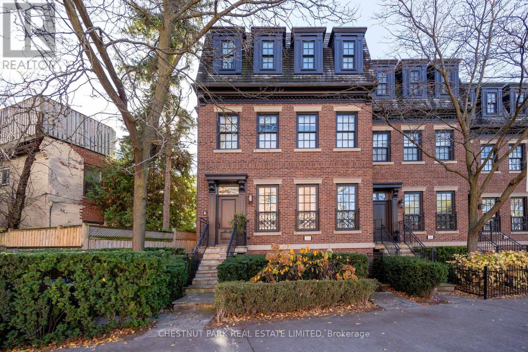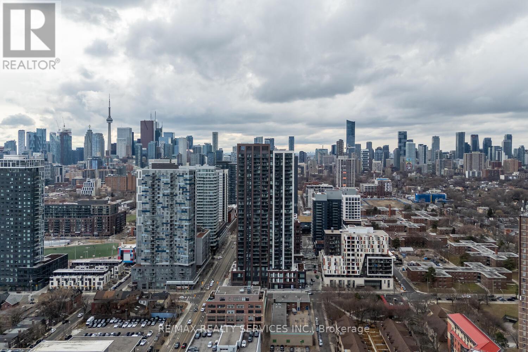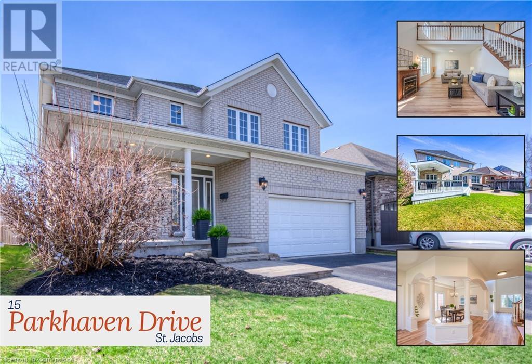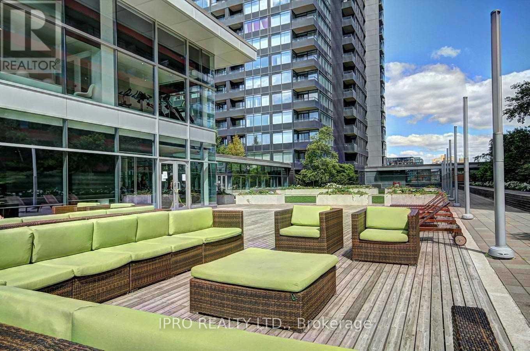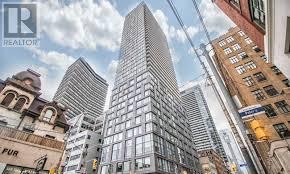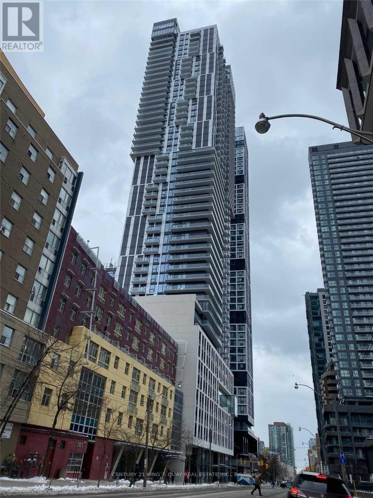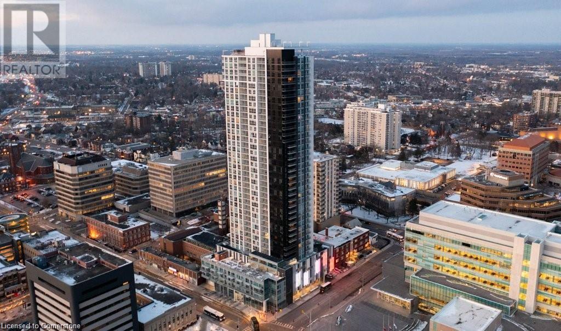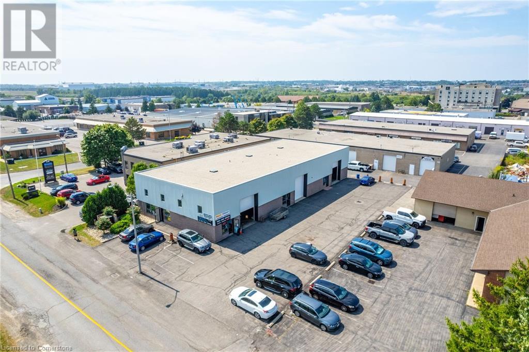509 - 88 Times Avenue
Markham, Ontario
Sun filled south facing 2 split bedrooms unit in luxury Victoria Tower in high demand Markham location. Laminate floor throughout, master bedroom with 3-pc ensuite. Large 2nd bedroom. Full facilities with indoor pool, gym and exercise room, party room, etc. 24-hr security, steps to Viva, waking distance to banks, restaurants & grocery shopping. Easy access to Hwy 404/407. (id:59911)
Century 21 Heritage Group Ltd.
Lower - 167 Septonne Avenue
Newmarket, Ontario
Bright and Spacious Lower-Level Apartment with Private Entrance.Recently renovated and well-maintained, this apartment offers 2 bedrooms and a generous living area with modern laminate flooring. Enjoy abundant natural light throughout the unit and the convenience of ensuite laundry.Located close to public transit, schools, parks, and just a 10-minute drive to Highway 404. Shopping centres and all essential amenities are within easy reach.Tenants responsible for 1/3 of utilities. Credit Score, Key Deposit, Letter Of Employment, Paystubs, References; (id:59911)
Right At Home Realty
3251 Ravenshoe Road
East Gwillimbury, Ontario
Bright and Spacious 3 Bedroom Home with a huge backyard space. Newly renovated and perfect for a young family or a couple downsizing. Quiet and peaceful Area. Extremely convenient: 10 mins away from boat launch into Lake Simcoe, 10 mins away from beach, 10 mins away from highway. Excellent area for the Fishing enthusiasts. (id:59911)
Royal LePage Terrequity Realty
7 - 4681 Highway 7
Markham, Ontario
Look no further FOR BREAKFAST FARNCHISE, Eggsmart FOR SALE , located in MARKHAM. Well Situated With A Popular Establishment, Plenty Of Plaza Parking. Turnkey Business, With Large Loyal Customer Base. Full Training and Support From The Franchisor. Breakfast, Lunch & Brunch , you can enjoy a great work-life balance and convenient daytime hours from 7 a.m. to 3 p.m. Eggsmart has experienced rapid growth in recent years. Recently renovated by the owner. You'll receive top-notch support as a franchisee. Great Sales, Reasonable Rent Long Lease & Great Net Income, Rent approx $7,034.00/m include Tmi. (id:59911)
Century 21 Heritage Group Ltd.
12 Villandry Crescent
Vaughan, Ontario
Spacious & bright basement apartment with private entrance in prime Vaughan location! This well-maintained unit features a large open-concept layout with a full kitchen, generous pantry, and ample living space. Enjoy the convenience of exclusive in-suite laundry and semi-furnished options including a dresser, TV, dining table & chairs. Walking distance to transit, schools, shops, hospital, banks, and Vaughan Subway. $200 flat rate for utilities. Internet not included. No access to garage or backyard. Ideal for a single professional or a couple. No pets & no smoking. ***AAA Tenants Only*** Rent + additional $200 for utilities. (id:59911)
North 2 South Realty
3212 - 1000 Portage Parkway
Vaughan, Ontario
One Bedroom Condo in Transit City. Prime Vaughan Location Steps To VMC Transit Hub. Great Open Concept Layout With A Large 105 Sq. Ft. Balcony. Tons of of Natural Light With Floor To Ceiling Windows. Unobstructed Views. Stainless Steel Appliances. Convenient Access To Highway 400 Vaughan Mills Mall, York 7 Niagara Universities, Hospital, Supermarkets, Restaurants, Canada's Wonderland Extras:State of the Art Facilities, Roof Top Pool W/ Cabanas, Indoor Running Track, Cardio Zone; Yoga. Basketball Court, Squash and much more. (id:59911)
Bay Street Group Inc.
209 - 99 Eagle Rock Way
Vaughan, Ontario
Welcome Home To Indigo! Well Situated Adjacent To Maple Go Station And Minutes From Highway 400 In Proximity To Schools, Parks, Public Transits, Highways, Shopping And Much More. This Unit Features 1 Bedroom + 1 Bath W/ Den And Balcony, Parking & Locker Included. An Abundance Of Natural Light With Floor To Ceiling Windows, South Exposure, Exceptionally Luxurious Finishes. Not To Be Missed. (id:59911)
RE/MAX West Realty Inc.
401 - 7250 Yonge Street
Vaughan, Ontario
**Exquisite & Renowned Palladium by Menkes Known for Its Privacy and Exclusivity---Condo** Upgraded 2+1 Bedroom & 2 Bathroom W/ 2 Parking----Over 1000sqft of Exceptional Layout + Seamlessly Connects Thru-Out, Meticulously Maintained--Recently Renovated/ Freshly-Painted (2024) & Renovated Bathrooms (2024) ***This residence welcomes you into a lifestyle of effortless Luxury and Comfort-----A Townhome-like Spacious and Elegant Unit--Cozy--Green/Open View & Super Convenient Location to All Shops and Dining on Yonge, Super Convenient Location to the Future Yonge Subway Extension & Parks-----All Proportioned Room Sizes with an Open Concept Living/Dining Room & Upgraded Kitchen Cabinetry, featuring Many Large Windows Makes the Unit Stunning, Airy & Abundant Sun-filled Unit. Exceptionally managed building W/ SUPERB Amenities including 24/7 Concierge, Outdoor Pool, Sauna, Gym, Tennis Courts, Party Room, Billiards Rm, Visitor Parking, and More! (id:59911)
Forest Hill Real Estate Inc.
195 Victoria Street W
New Tecumseth, Ontario
Priced to sell! Vendor take-back available! Wonderful opportunity to own a beautiful piece of Alliston's History! Circa 1920 Century home totally renovated from top to bottom and perfect for a live/work use! Main floor consists of reception, offices, board room with electric fireplace, hardwood floors, pot lights and walkout to large deck! 2nd floor is set up as a separate residential unit with kitchen, bedrooms, 2 bathrooms + Loft. This property is stunning and great for investment/user or both! Easily converted back to all residential! Large lot, great exposure + more! (id:59911)
RE/MAX West Signature Realty Inc.
102 - 2 Maison Parc Court
Vaughan, Ontario
Welcome to Château Parc a rare gem backing onto a serene ravine with forest views and absolute privacy. This beautifully newly renovated residence has never been lived in and is move-in ready. Enjoy an expansive terrace perfect entertaining or unwinding in peace with no neighbors in sight. The open concept suite boasts soaring 10.5-foot ceilings and a brand-new, modern kitchen with sleek finishes and stylish, extra-wide natural wood-toned plank floors. Every detail has been thoughtfully curated for a sophisticated, comfortable lifestyle. Additional features include: A premium parking spot, the best in the building, large private storage locker, concierge service in a meticulously maintained building. Opportunities like this rarely come up in this highly desirable ravine-side setting. This one won't last long - priced to sell! (id:59911)
Sutton Group-Admiral Realty Inc.
1603 - 9201 Yonge Street
Richmond Hill, Ontario
In The Heart Of Richmond Hill. Beautiful 1+Den With One Parking And Locker. Open Concept. Living Room Open To Balcony. Floor-to-Ceiling Windows. Cozy Space Layout. Walk Distance To Hillcrest Mall. 24 Hrs Concierge, Gym, Beautiful Indoor & Outdoor Pool. Party & Meeting Room. Rooftop Garden. (id:59911)
Homelife Frontier Realty Inc.
607 - 350 Red Maple Road
Richmond Hill, Ontario
Welcome To This Stunning 2 Bedroom + Den Condo In The Prestigious Vineyards Community. This Unit Offers An Open Concept Layout With Beautiful Hardwood Flooring Throughout, Two Walkouts To A Spacious South-Facing Balcony With A Great View. The Modern Kitchen Features Stainless Steel Appliances, And The Versatile Den Is Currently Used As A Dining Room, Perfect For Couples Or Young Families. The Generously Sized Primary Bedroom, Cozy Second Bedroom, And Stylish Finishes Throughout Create A Warm And Inviting Living Space. Enjoy Peace Of Mind With 24 Hour Gated Security And Access To Exceptional Amenities Including An Indoor Pool, Fitness Center, Party Room, Guest Suites, And More. Conveniently Located Just Steps To Yonge Street, Hillcrest Mall, Walmart, Canadian Tire, Home Depot, Restaurants, And Entertainment On High Tech Road. Commuters Will Love The Easy Access To GO Transit, Viva, YRT, Hwy 407, Hwy 7, And The Future Yonge/Hwy 7 Subway Station. A Parkette With A Basketball Court Is Just Next Door And Ideal For Active Lifestyles. (id:59911)
Property.ca Inc.
20 - 380 Tower Hill Road
Richmond Hill, Ontario
Amazing opportunity to own a well-established hair salon in a busy plaza, now even more attractive with a brand-new McDonalds boosting foot traffic! Loyal client base with steady walk-ins, experienced staff willing to stay. Two private rooms! Perfect for a stylist or entrepreneur looking to step into a turnkey business. Included: haircutie.com and haircutie.ca domain names, the website (with a third-party inventory management and appointment booking system integrated), web store with paypal payments integrated, established facebook and instagram accounts, salon phone number, no-contract security cameras. (id:59911)
Realty 7 Ltd.
43 - 43 Taunton Road E
Oshawa, Ontario
Beautifully Maintained 3-Bed, 3-Bath Townhouse In A Prime Oshawa Location! This Bright 2-Storey Home Features An Open-Concept Living/Dining Area With A Stylish Kitchen With Quartz Countertops. The Spacious Basement Offers A Separate Entrance, Private Laundry. 2 -Pc Bath, And Ample Storage, Ideal For Extended Family Or In-Law Potential. Steps To Ontario Tech University, Durham College, Grocery Stores, Restaurants And Transit. A Great Opportunity For First Time Buyers Or Investor. (id:59911)
Homelife/future Realty Inc.
59 Pogonia Street
Toronto, Ontario
Welcome To This Magnificent Home In The Prime Area Of Scarborough Rouge! Over 3000 Sqft Detached Home In A Prime Family-Friendly Neighbourhood! Spacious Main Floor W/ Huge Living & Dining area W/large windows, Separate Family Room W/ Fireplace, Modern Eat in Kitchen W/ Breakfast Area &W/O To Backyard. Main Floor Office & Laundry. Convenient Garage to home Access. 2nd Floor Features 3 Generously Sized Bedrooms W/ Walk-In Closets & Ensuites, Plus 4th Bedroom & Bright Den. Finished Basement W/ Separate Entrance through Garage, Kitchen, 3 Bedrooms & Private Laundry Ideal For Extended Family Or Rental Income. Roof (2019), New A/C (2024), Double Garage W/ 2 GDOs. Steps To TTC, Schools, Parks & Grocery Stores. A Must-See! (id:59911)
Homelife/future Realty Inc.
102 - 208 Main St Unionville
Markham, Ontario
Elegant 2+1 Bedroom, 3-Bath Residence in the Heart of Main Street Unionville! Discover over 1,500 sq.ft. of luxurious living in this impeccably designed suite, featuring more than $200K in premium builder upgrades. This rare offering showcases soaring 11-12 ft covered ceilings, rich hardwood floors, custom lighting, and a cozy fireplace that brings warmth and sophistication to the open-concept layout. Enjoy tranquil views from your private terrace overlooking the historic charm and boutique-lined streets of Unionville. The chef-inspired kitchen is the heart of the home, complete with granite countertops, a spacious central island, top-of-the-line Miele stainless steel appliances, and a wine cooler. The expansive primary suite offers a peaceful retreat with a lavish 5-piece ensuite and a generous walk-in closet. The second bedroom also features its own private 3-piece ensuite, providing comfort and privacy for guests or family. The versatile den can easily function as a home office, reading nook, or third bedroom. Additional highlights include two premium parking spaces, a private Tesla charger, one locker, and access to a beautifully appointed building with an upscale lobby and elegant architectural design .Located just steps from renowned restaurants, boutique shopping, parks, the community centre, and the librarythis is Unionville living at its absolute finest. (id:59911)
Century 21 Atria Realty Inc.
45 Las Road
Smithville, Ontario
Nestled in the sought-after community of custom homes in Smithville, this beautiful bungalow offers the perfect balance of privacy and luxury with no rear neighbors and scenic views of green space. The main level is wheelchair accessible and boasts an inviting foyer that leads into the spacious open-concept living and dining areas, separated by a sophisticated 3-sided gas fireplace. The bright, custom kitchen features sleek granite countertops, premium built-in appliances, and overlooks a large back deck with natural gas connection for the BBQ, ideal for outdoor entertaining. The primary suite includes a walk-in closet with built-in dresser and a spa-like 5-piece ensuite with dual vanities. A second generous bedroom, a full bathroom, and main-level laundry complete this floor. The lower level offers an in-law suite with a separate entrance, mudroom, and open-concept kitchen with breakfast bar, living space, a sizable bedroom with walk-in closet, and a 3-piece bath. Additional storage includes a potential second bedroom or workshop and a secure storage area. Modern amenities include a built-in Generac backup generator, new Magic windows (2021) with retractable sun and bug screens, and a new roof installed in 2022. Ideally located just seconds from downtown Smithville and all local amenities, this home offers the perfect combination of privacy, luxury, and convenience. Don't miss the chance to view this exceptional property! (id:59911)
Real Broker Ontario Ltd.
1229a Woodbine Main Floor Avenue
Toronto, Ontario
Main Floor Commercial Space For Lease Available Immediately! Live/Work Space Possible! Excellent East York Location With Many Uses! Busy Intersection With Ttc At The Doorstep! Property Previously was an Art Gallery. Unit Features 3 Rooms With Full Washroom & Kitchenette! Walk Out To Backyard With Patio, Fenced Yard. Many Uses. Street Parking Space Possible For Rent Thru City Of Toronto.125 Amp Service W/Separate Hydro Meter! Tenant To Pay Own Utilities. (id:59911)
Royal LePage Connect Realty
901 - 18 Holmes Avenue
Toronto, Ontario
Impeccable 1 Bedroom + Den Unit At The Highly Desired Mona Lisa Residences At Yonge & Finch! Over 600sqft Of Living Space Featuring 9'Ceilings W/ Full Size Appliances And A Huge Primary Bedroom With Window-To-Window Sunlight & Lots Of Storage. Practical Layout With Walk-Out To Balcony From Den And Beautiful, Unobstructed East Views. Separate Closed Kitchen Area With Lots Of Counter Space And Full SizedAppliances. Steps From Yonge And Finch Station! Enjoy Five Star Building Amenities Including Indoor Pool, Jacuzzi, Sauna, Gym, Party Room, 24Hours Concierge/Security, Visitors Parking & Much More. (id:59911)
First Class Realty Inc.
5009 - 1 Yorkville Avenue
Toronto, Ontario
Welcome to 1 Yorkville a signature address in the heart of Toronto's prestigious Yorkville neighbourhood. This unit offers an unobstructed east-facing view on a high floor overlooking the scenic Rosedale Valley, providing a serene and picturesque backdrop from your windows. This luxurious residence offers unmatched convenience, just steps from both the Yonge and Bloor subway lines, and within close proximity to the University of Toronto. Thoughtfully designed with a highly functional layout, this suite features a versatile den with a window and closet perfect for a second bedroom or home office. The modern kitchen boasts integrated appliances, a quartz centre island, and premium finishes throughout. Enjoy the elegance of 9' smooth ceilings and wide plank pre-engineered hardwood flooring. Indulge in world-class amenities including an outdoor and plunge pool, rooftop BBQs, an open-air theatre, yoga and exercise rooms, and more all designed to elevate your lifestyle. (id:59911)
Bay Street Group Inc.
806 - 99 Foxbar Road
Toronto, Ontario
Welcome To Blue Diamond Condos At Avenue Rd & St.Clair. This Elegant 1-Bedroom Residence On The 8th Floor Offers Timeless Finishes, Soaring Ceilings, And Floor-To-Ceiling Windows. Enjoy Access To High-Class Amenities, Including A Grand Luxury Lobby, Fitness Centre And Indoor Pool Shared In Imperial Plaza. Located Steps To The St.Clair Streetcar, Fine Dining, Parks, The Forest Hill Village, This Is Urban Sophistication At Its Best. Perfect For End-Users And Investors Alike. (id:59911)
Homelife Frontier Realty Inc.
5117 - 70 Temperance Street
Toronto, Ontario
Rarely Luxury 2Br + 1Study and Two Bath Great Open View Condo Unit In the Heart Of Downtown Financial District! Spacious Bright Living Space, Higher Level W/ Walk Out Balcony To Unobstructed City View. Open Concept Living Space To Kitchen, 9' Ceiling, Laminate Floor Thru-Out, High-End Modern Kitchen B/I Appliances. 24 Hours Concierge, Facilities Include Virtual Golf Room, Gym, Party and Guest Rooms etc. Amazing Location, Close To Eaton Center, City Hall, Steps To Ttc/Path, Hospitals & Toronto's Best Restaurants. (id:59911)
Best Union Realty Inc.
1505c - 662 Sheppard Avenue E
Toronto, Ontario
Live in Refined Elegance at the Prestigious St. Gabriel by Shane Baghai! This impeccably designed 2-bedroom, 3-bathroom suite offers 1,425 sq. ft. of luxury living in one of North Yorks most sought-after residences. Enjoy the exclusivity of direct private elevator access into your suite, soaring 9-ft ceilings, and rich hardwood flooring throughout. The gourmet kitchen features Sub-Zero and Wolf appliances, granite countertops, upgraded cabinetry with a built-in pantry, and premium finishes ideal for culinary enthusiasts. The spacious primary retreat boasts a walk-in closet and a lavish 5-piece ensuite. A second bedroom with its own ensuite, plus a stylish powder room, adds comfort and convenience for family and guests. Residents enjoy access to an array of first-class amenities including 24/7 concierge service, valet parking, visitor parking, gym, party room, indoor pool, sauna, and steam room. Ideally located just minutes from Bayview Village Shopping Centre, TTC subway, major highways (401 & 404), hospitals, public library, and more. This is an exceptional opportunity to experience sophisticated urban living in a boutique, full-service building. (id:59911)
Royal LePage Signature Realty
1306 - 1603 Eglinton Avenue W
Toronto, Ontario
Attention To All Buyers - First Time, Upsizing, Downsizing Or Investors! This Is A Window Of Opportunity For You To Seize To Own. Bright, Spacious and Sunny 2 Bedrooms With 2 Bathrooms featuring a Beautiful and Unobstructed West facing View, Just Under 800 Sq Ft. with Locker Included. 9-Foot Ceilings And A Full-Size Kitchen. Across From Oakwood Subway Station & Mins To Eglinton West Station. Rare Gem In The Heart Of Midtown! Fantastic Split Bedroom Layout. Primary Bedroom Features Custom Closet, 3 Piece Ensuite And Walk-Out To Balcony. Kitchen With S/S Appliances & Granite Counters! 5 Min. Walk To Forest Hill, Cafes, Restaurants And Parks. Easy Access to 401. Unbeatable Location & Unbeatable Price. 5 Star Building Amenities Including An Impressive Outdoor Rooftop Terrace With Bbq, Pet Bath Room, Gym, Party/Meeting Room And 24/7 Concierge! Well Managed Building. Contemporary Condo Perfect For The Toronto Home Buyer Seeking Tons Of Space, Luxury And Convenience. A MUST SEE ! (id:59911)
Homelife/cimerman Real Estate Limited
2403 - 65 Bremner Boulevard
Toronto, Ontario
Step into this beautifully updated unit featuring a modern kitchen with granite countertops and stainless steel appliances. The space has been freshly painted and boasts gleaming hardwood floors throughout. Enjoy your morning coffee or evening wine on the large balcony offering breathtaking water views and a clear sightline to the CN Tower. Located in a highly sought-after area, this condo combines style, comfort, and convenience all in one perfect package. (id:59911)
Right At Home Realty
2003 - 195 Mccaul Street
Toronto, Ontario
Be the First to Live In This Stunning, Never Before Occupied Penthouse Suite offering +900 sq ft of interior space and a rare 385 sq ft Private Terrace with Unobstructed West-Facing views-Perfect for Morning Coffee, Evening Dining, or Simply Soaking in the Skyline. This Premium Three-Bedroom Layout Combines Modern Design with Luxury Finished: 9' Ceilings, Floor-to-Ceiling Windows, Exposed Concrete Walls and Ceilings, Gas Cooking, and Sleek Stainless Steel Appliances. Bright, Airy, and Impeccably Styled, This Suite Defines Contemporary Urban Living. Located in the Heart of the City, You're Steps from The University of Toronto, OCAD, The Dundas Streetcar, and St. Patrick Subway Station. Enjoy Walking Access to Baldwin Village, The AGO, and some of Toronto's Best Restaurants, Bars & Shops. Residents enjoy Top-Tier Amenities Including Sky Lounge, Concierge, Fitness Studio, and a Sprawling Outdoor Sky Park with BBQ's, Dining, and Lounge Spaces. This is the Ultimate Downtown Lifestyle - Welcome Home (id:59911)
Royal LePage Terrequity Gold Realty
1705 - 51 East Liberty Street
Toronto, Ontario
Beautiful & Bright 2 + Den with 2 Baths + Parking, and Stunning East Views in Liberty Village! This spacious unit offers a functional layout with a generous living/dining area, 9ft ceilings, and floor-to-ceiling windows that flood the space with natural light. The pristine white kitchen features a large centre island ideal for cooking and entertaining. The versatile den can serve as an office perfect for work-from-home or guest space. Amenities: Full-size gym with extensive equipment, stylish party room, games room, visitor parking, and more. Enjoy the convenience of being just steps away from TTC, parks, restaurants, cafes, grocery stores, retail shops, gyms, and more. Everything you need is within easy reach, including CNE & Exhibition Place for weekend fun. (id:59911)
RE/MAX Realtron Yc Realty
731 - 629 King Street W
Toronto, Ontario
The Thompson Residences in energetic King West! A bright and modern 1-bedroom suite boasting an unobstructed view and abundant natural light. This contemporary unit includes one parking space and one locker a rare offering in the building. Enjoy the best of King West living, just steps to the TTC, top restaurants, bars, parks, and shopping, with easy access to the Gardiner. Residents enjoy premium amenities, including a gym, 24-hour concierge, guest suites, and a stylish party room. (id:59911)
Sotheby's International Realty Canada
810 4th Line
Douro-Dummer, Ontario
26 acre recreational property with trails and off grid cabin are the perfect getaway spot to welcome the warmer weather! Watch the heron catch a fish, the ducks splash around on the pond or walk the shorline listening to the bees buzzing and frogs talking. Surround yourself with local wildlife and a variety of birds. This quaint off-grid cabin in the woods overlooks its own private pond. Situated on over 26 acres you will be surrounded by nature. Enjoy a quiet paddle, hike or relaxing campfire on the water's edge. Enjoy preparing your meals in a fully equipped kitchen with fridge, stove and plenty of counter space and storage. Gather around the dining room table to share family meals, games night or just relax before moving to the living room with sliding doors to the enclosed porch overlooking the pond. A woodstove keeps the cottage warm and toasty. A generator and battery pack allow lights, TV, fridge and computers to be used. Yes, there's wifi and cell service too! Upstairs is an open-concept bedroom with a view of the pond and two double beds. A 2 pc bath with compost toilet adds convenience. Just 5 mins to Warsaw and 20 mins to Hwy 115. (id:59911)
Royal Heritage Realty Ltd. Brokerage
901 - 170 Chiltern Hill Road
Toronto, Ontario
This custom-designed penthouse suite at the dividing line of Cedarvale and Upper Forest Hill is uncompromising in its ability to maintain the luxurious lifestyle you deserve when transitioning from your luxury family home to condominium. This residence was purchased as a shell from the builder and designed with purpose to host, gather and entertain large networks of guests and family in a luxurious setting, both inside and out. Spanning 3464 square feet with two bedrooms, a separate home office and family room retreat, there is space for everyone to practically enjoy. Stepping into the suite from the direct elevator access, marble floors and custom millwork line the surfaces, and exciting views both to the east and west angles of the suite provide enticing evidence of what is to come. The suite is defined with an array of effortlessly elegant spaces, nearly ten-foot ceiling heights, and floor-to-ceiling windows that wrap around the east and north sides with unobstructed vistas. Imported solid herringbone floors, custom millwork, and subtle leather and fabric accents add richness throughout. The kitchen is extraordinary with a large tiered centre island, huge counterspace for entertaining, and concealed high end applianaces lining its walls. A tandem prep kitchen connects via a pass-through window, and holds extra counter surfaces, storage and appliances. This is an entertainer's dream! A home office is concealed from the principal rooms and enclosed with pocket doors. Unobstructed city views cascade to the south, inspiring any line of work taking place here. The bedroom quarters are equally exquisite. The primary suite holds a king-sized bedroom, two terraces, a walk-in steam shower and separate vanity and dressing room. The second bedroom has a custom murphy bed that when retracted opens a couch instead. A perfectly appointed family room also lies on this level, offering a quiet retreat at the end of the day. Three levels of outdoor spaces and three car parking. (id:59911)
Chestnut Park Real Estate Limited
Slavens & Associates Real Estate Inc.
187 Sunnyridge Road
Ancaster, Ontario
Experience refined living in this outstanding custom-built 2-storey home offering 3,751 sq.ft. above grade (5,800 total). Situated on nearly 2 acres, with the 350’ setback, privacy, tranquility, and sweeping pastoral views are yours. Step into the grand foyer w/ soaring 20’ ceilings and gleaming porcelain floors, Craftsmanship and quality finishes are immediately apparent. The chef’s kitchen features quartz countertops and backsplash, high-end appliances, an 8-burner gas range, and a walk-in butler’s pantry. It opens to a stunning Great Room with 10' coffered ceilings, rich hardwoods, custom lighting, a gas fireplace, and built-in sound system that enhances the ambiance. Step out to the expansive covered deck—ideal for outdoor entertaining in any weather. The formal dining room showcases 15' coffered ceilings and oversized windows that frame picturesque views and fill the home with light. 9' ceilings on the 2nd level frames a serene primary suite with spa-inspired ensuite, a 2nd bedroom with 4pc. Ensuite, and 2 addt'l bedrooms sharing a stylish Jack and Jill ensuite. The finished lower level w/ 9' ceilings includes a large rec room with a rough-in for a kitchen or wet bar, 2 more bdrms., a 3 pc. bthrm. & 4 pc. ensuite, a gym, and generous storage—perfect for an in-law setup. Multi-vehicle families will love the 4.5-car garage with inside entry to the laundry/mudroom. The deep, fully fenced backyard is a blank canvas for your vision—gardens, a pool, or even a tennis court. A private oasis that invites connection and calm, this is the kind of retreat that makes staying home feel like a getaway. (id:59911)
Royal LePage State Realty
56 Yonge Street N
Elmvale, Ontario
BIG PERSONALITY IN A BEAUTIFULLY KEPT BUNGALOW IN THE HEART OF ELMVALE! Get ready to fall for this adorable bungalow in the heart of Elmvale, just a short stroll to downtown shops, local schools, and all daily essentials. The lovely curb appeal is just the beginning, from the cheerful yellow door and dormer detail to the classic black shutters. Step inside to a rustic modern farmhouse vibe with barn board-style accents, ash hardwood floors throughout most of the main level, and a cozy living room warmed by a gas fireplace. The eat-in kitchen is made for gathering, featuring a quartz-topped island, stainless steel appliances, a double sink, some glass-front cabinetry, and modern pendant lights. Two main floor bedrooms offer flexibility, including one with a private 3-piece ensuite, while the primary bedroom loft is a welcoming retreat with angled ceilings, pot lights, exposed brick, shiplap accents, and plenty of space to unwind. A stylish 4-piece bathroom presenting a sloped ceiling, subway tile tub/shower surround, and a rustic live-edge vanity completes the space. Enjoy a fully fenced backyard with a deck, patio, and covered porch, all with no direct homes behind. Additional highlights include a detached garage with hydro, a backyard shed, and a spacious mudroom/laundry room with a walkout. A fantastic opportunity for first-time buyers, downsizers, or anyone ready to enjoy a character-filled, move-in-ready home in a vibrant small-town setting. (id:59911)
RE/MAX Hallmark Peggy Hill Group Realty Brokerage
508 - 75 Portland Street
Toronto, Ontario
A statement in both scale and sophistication, this King West loft rises above the ordinary. Tucked within one of the neighbourhood's most admired buildings, this striking two-bedroom, two-bathroom residence spans two spacious levels beneath soaring 18-foot ceilings. Towering windows invite natural light from morning to night, highlighting the architectural scale and open design. A sleek Scavolini kitchen is both functional and refined, featuring a Bertazzoni gas range and an oversized centre island with ample seating. The floor plan extends into bright and spacious living and dining areas, with a walkout to a 100 sq ft balcony featuring a built-in gas line for outdoor cooking and entertaining. Ideal for art lovers, the main living area offers expansive wall space and custom motorized blinds. Upstairs, the lofted primary retreat includes a generous walk-in closet and a thoughtfully designed ensuite. A second bedroom offers flexibility for guests, family, or a stylish home office. 75 Portland stands as a design landmark, shaped by the bold vision of acclaimed French designer Philippe Starck. Starck brought his signature touch to the building's exceptional common areas including a striking open-air courtyard and the iconic 100-foot communal table that extends into the lobby, artfully merging indoor and outdoor spaces. (id:59911)
Sotheby's International Realty Canada
Th4 - 28 Admiral Road
Toronto, Ontario
Discover the perfect blend of luxury and comfort in this 1,814sq ft. townhome in the Annex.This serene residence captures the essence of a house with none of the maintenance. The heartof the home is a recently renovated chefs kitchen, equipped with Bosch induction cooktop,stunning quartz countertops w/ waterfall edges, and custom solid wood cabinetry crafted with nodetail overlooked. Sophistication extends throughout the home with professionally installedglass railings, modernized bathrooms featuring sleek stand-up showers, and luxuriouslarge-format tiles. Top floor is a dedicated master retreat, offering a private sanctuary w/the added convenience of rough-in wiring for a potential kitchen, providing future flexibility.With 3 separate entrances, this versatile property is designed to accommodate a variety ofneeds and lifestyles. Exceptionally low maintenance at $0.45PSF Which Includes Water. LowMonthly Electricity Bills As A Result of A Modern High Efficiency Heat Pump. Short 5-Min Walkto St George Subway, Yorkville Shops & Restaurants. Oversized Locker Room Included. SecureBike Storage Room, Heated Ramp to Underground Parking Garage With 1 Owned Parking, VisitorParking Avai (id:59911)
Century 21 Atria Realty Inc.
253 Bayshore Road
Innisfil, Ontario
WAKE UP TO STUNNING SUNRISES & ENDLESS WATERFRONT ADVENTURES ON LAKE SIMCOE! Welcome to your chance to create a dreamy Pinterest-worthy waterfront retreat on breathtaking Lake Simcoe! This expansive and private 60 x 276 ft lot with mature trees offers 62 ft of prime water frontage with stunning, unobstructed sunrise views and sights of Snake Island. Enjoy endless boating adventures with vast open waterways to explore and make memories from your private dock, perfect for swimming, fishing, and docking your boat for easy lake access. The bright, open-concept kitchen, dining, and living area boasts gorgeous waterfront views with a walkout to the porch, making every day feel like a getaway. With three generously sized bedrooms plus a detached garage featuring a spacious two-bedroom loft and bathroom, there is room for family and guests to gather and stay. This is a rare opportunity to reimagine and transform this cherished home into your dream waterfront retreat. Bring your vision to life with modern updates and personal touches. Proudly owned and well-maintained by the original owner, this property offers endless potential. Located in a welcoming lakeside community, enjoy boating access to Keswick, Barrie, and the surrounding waterways. With an easy commute to the GTA and proximity to local golf courses, Innisfil Beach Park, marinas, and year-round recreation, this is your chance to make Lake Simcoe living a reality! (id:59911)
RE/MAX Hallmark Peggy Hill Group Realty Brokerage
117 Davenport Road
Toronto, Ontario
Much admired Georgian brownstone with rare 2 car garage (tandem) in Yorkville. Elegant living with soaring 10ft ceilings on main, 9ft on 2nd. Large double hung windows. Elegantly finished: marble, granite, hardwood floors. Two gas fireplaces. Chef's kitchen with centre island. Large family room with wine cellar and walk-out/separate entrance. Zoned work/residential. Extra wide facade to the other neighbouring brownstones. Excellent inspection report. Turnkey living in Yorkville ! (id:59911)
Chestnut Park Real Estate Limited
912 - 130 River Street
Toronto, Ontario
"Welcome to Artworks Condos, where modern living meets convenience in the heart of Regent Park! This bright & spacious 1-bedroom unit boasts a well-designed 575 sq. ft. of living space, complemented by a generous 91 sq. ft. balcony. Perfect Layout Condo with clear and desirable North-East exposure, this suite is flooded with natural light throughout the day. The open-concept kitchen features sleek countertops, a stylish center island, high-end finishes, perfect for cooking a entertaining. Spacious living room offers ample room for relaxation & hosting guests, with a convenient walkout to the balcony, creating an ideal indoor-outdoor flow. The large window in the living room allow for an abundance of natural light to fill the space. Primary bedroom is spacious & includes a floor-to-ceiling window that invites abundant natural light. Enjoy a beautifully upgraded washroom with modern fixtures. Laminate flooring and 9-ft ceilings that enhance the sense of space. Artworks Condos offer exceptional amenities, including a state-of-the-art gym, a games/arcade room, a party room s, a children's play area, Outdoor Terrace, Co-Working Space, pet wash station and many more. Living here means being steps away from the vibrant Regent Park, Pam McConnell Aquatic Centre, St. Lawrence Market, Distillery District, trendy cafes, restaurants, and shops. Public transit is right at your doorstep, with easy access to streetcars, buses, the subway, and highways. With Ryerson University, Eaton Centre, and groceries all nearby, this is the ultimate location for those who want a dynamic urban lifestyle. Don't miss your chance to own in one of Toronto's most sought-after neighborhoods. (id:59911)
RE/MAX Realty Services Inc.
15 Parkhaven Drive
St. Jacobs, Ontario
Inviting 4,000 sq ft home in the charming community of St. Jacobs. Notable updates include new flooring throughout, featuring luxury plank on the main level, a new furnace (2025), updated roof (2024), and updated rear windows. Step onto the welcoming front porch and enter through a spacious foyer. The generously sized living room captivates with dramatic 17-foot ceilings, abundant natural light, and cozy gas fireplace. Host unforgettable gatherings in the spacious dining room, with elegant tray ceilings. The open-concept kitchen, highlighted by granite countertops, seamlessly connects to a bright breakfast area, perfect for family meals. Step outside through French doors onto an expansive deck with covered seating area, overlooking a low-maintenance, fully-fenced yard complete with custom corner shed. Ascend the regal staircase to an airy mezzanine, ideal as an office or tranquil reading nook. Storage is abundant, with double closets in the foyer, triple closets near the garage, multiple linen closets, and a substantial basement storage room with shelves. The primary suite offers a spacious walk-in closet and ensuite featuring a soaker tub, separate shower, and double vanity. 2 additional bedrooms, a 4-pc family bathroom, and convenient upper-level laundry with ample storage round out the 2nd floor. The fully-finished basement includes a theatre room, kitchenette, versatile space for a home gym/games area, and 4th bedroom with a convenient dual-access ensuite. Enjoy peaceful country living with modern conveniences just minutes away. Explore local artisan shops, vibrant seasonal festivals, or the famous St. Jacobs Farmers' Market, only 4 min drive. Take picturesque walks/bike rides along the scenic Conestogo River, or catch a live performance at the Festival Theatre. With quick highway access connecting you to Kitchener, hwy 401, shopping, dining, and more, this location blends tranquility with practicality. (id:59911)
Keller Williams Innovation Realty
706 - 25 Telegram Mews
Toronto, Ontario
Location! Location! Don't Lose Your Opportunity To Live At The Center Of City Place In A Spectacular Building.This 1 Bedroom Plus DenCorner Unit Offers South And East Views. Watch The Boats On Lake Ontario From Your Spacious And Private Balcony, Approx.590 Sf + 50 Sf Balcony With Decking.The Updated Kitchen With Stainless Steel Appliances, California Shutters Throughout And Brand New Mirror Closet Doors In The Primary Bedroom As Well As A New Washer/Dryer.Amazing Amenities Incl. 25-M Indoor Swimming Pool, Gym, Party Room,Movie Theater Car Wash, Saunas, Garden Outdoor Barbecue, Guest Suite, Visitor Parking, 24-Hr Concierge. Walk To Sobeys, Waterfront, 8 Acre Park,Rogers Centre, Cn Tower, Steps To Ttc, Financial District. Locker And Parking Included. (id:59911)
Ipro Realty Ltd.
82 Dalhousie Street Unit# 2705
Toronto, Ontario
1 Bedroom unit with Floor to Ceiling Windows located In Church-Yonge Corridor. Everything you need is at doorstep. En-suite Laundry. Minutes to Toronto Metropolitan (Ryerson) University, U Of T, Eaton Centre, Yonge-Dundas Square, City Hall, Groceries, Shops, Restaurants and many more. (id:59911)
Royal LePage Signature Realty
3907 - 101 Peter Street
Toronto, Ontario
Fabulous High Floor ,1 Bedroom Beautiful Cn Tower, City & Lake View. Bright Space with Spacious 120 Sq Ft Balcony. Open Concept. 9' Floor To Ceiling Windows, Wood Floor Throughout. Steps To University Subway Line, In Heart Of Downtown's Financial District, Rogers Center, Shopping, High End Amenities: Yoga, Fitness, Media Room, Lounge W/Kit, Guest Suite + More. Unobstructed Gorgeous View Day And Night. (id:59911)
Right At Home Realty
4906 - 12 York Street
Toronto, Ontario
Rare opportunity to own a Bright Sun Filled Spacious 1 Bed + Den With An Unobstructed CN Tower and Lakeview. Located In The Heart Of The Waterfront Communities. Floor-To-Ceiling Windows, 9 Ft Ceilings, Modern Kitchen With Stainless Steel Appliances, Functional Layout With Workspace. Steps Distance To Lakeshore, C N Tower & Financial District, Connected To P.A.T.H With Access To Union Station, Scotiabank Arena & Roger's Centre. State-Of-The-Art Amenities, 24Hr Concierge, Swimming Pool, Gym. (id:59911)
Right At Home Realty
14 - 266 Finch Avenue E
Toronto, Ontario
Amazing Location at Bayview & Finch!Welcome to this brand-new stacked townhouse located in the highly desirable Willowdale neighborhood of North York. Enjoy the perfect blend of convenience and comfort in one of Torontos most sought-after communities.Just a short 3 to 5 minute drive to Finch Subway Station, commuting downtown or across the city is a breeze. You're also just minutes away from top-rated schools, Bayview Village Shopping Centre, North York Centre, and Seneca College, as well as an abundance of restaurants, grocery stores, parks, and more.Whether you're a young professional, a growing family, or an investor, this prime location offers everything you need for a vibrant and connected lifestyle. (id:59911)
Soldwell Realty
1703 - 251 Jarvis Street
Toronto, Ontario
Bright Studio Located In The Heart Of Downtown Toronto's Most Exhilarating Neighborhood "Dundas Square Gardens". Unobstructed Stunning North View, Laminate Floor Thru-Out, Lux. Interior Design & Finishes: Modern Kitchen With S/S B/I Appliances. Move-In Ready!! Walking Distance To TMU, George Brown, Ttc/Subway, Eaton's, St. Lawrence Market (id:59911)
Century 21 King's Quay Real Estate Inc.
5406 - 2221 Yonge Street
Toronto, Ontario
4 Year New Luxury Condo Unit At The Heart Of Vibrant Yonge/Eglinton With A Walk Score Of 95! Open Concept Layout! Floor To Ceiling Windows. Fabulous Amenities Include 24 Hr Concierge, Fitness Centre, Spa, Outdoor Lounge Area With BBQ. Steps To Subway, Shopping, Restaurants and all that Yonge/Eglinton has to offer! Starbucks In Building. Locker $50/Month. Valet parking available for $250/mo. (id:59911)
Forest Hill Real Estate Inc.
Chestnut Park Real Estate Limited
60 Frederick Street Street Unit# 1806
Kitchener, Ontario
Experience urban living at its finest in this stunning 1 bedroom + den condo located on the 18th floor of the sought-after DTK building in Downtown Kitchener. This open-concept unit features floor-to-ceiling windows that flood the space with natural light, stainless steel appliances, quartz countertops, in-suite laundry, and an expansive 69 sq. ft. balcony offering breathtaking views. Smart technology adds convenience with a central hub to control your thermostat and secure entry. Absolutely move-in ready, this condo also provides access to top-tier building amenities including concierge service, a fitness centre, yoga room, party room, private meeting space, and a rooftop terrace complete with BBQs, a mini dog park, and plenty of seating. Located in the heart of downtown, you’re steps to the Kitchener Farmers Market, great restaurants, shops, entertainment, and transit—ION LRT and GRT bus stops are right outside your door, with quick access to Conestoga College, University of Waterloo, Wilfrid Laurier University, and the GO Station. With low condo fees and a storage locker included, this is your opportunity to own a piece of the DTK lifestyle. (id:59911)
Chestnut Park Realty Southwestern Ontario Ltd.
Chestnut Park Realty Southwestern Ontario Limited
230 Pritchard Road
Hamilton, Ontario
Presenting an exceptional commercial property opportunity! Owned by the first and only owner, this well-maintained property with 7400 total sq ft. was built 36 years ago and has been a standout in the community ever since. Featuring below-market rents, this property offers tremendous upside potential for savvy investors looking to capitalize on its prime location and steady cash flow. The roof was completely redone earlier this year, ensuring long-term peace of mind, and the exterior was freshly painted just two years ago, enhancing its curb appeal. There is a skylight in every unit. Situated in an amazing location near shopping centers, major highways, and bustling commercial areas, this property offers convenience and high visibility, making it a perfect addition to any investment portfolio. Don’t miss out on this rare opportunity to own a piece of prime real estate with untapped potential! (id:59911)
Keller Williams Complete Realty
681 Barton Street East Street E
Hamilton, Ontario
Retail space available at the busy intersection of Barton and Sherman! Join neighbours Hottie's Smash Burgers, Barton BIA, John Howard Society, Hendry's Barbershop, Helping Hands, and more! Unit is newly provided as a whitebox shell, serviced for water and hydro. Unit requires heating and cooling with a landlord that is prepared to work with tenants' layouts for provision of furnace, A/C, or heat pumps and split units. Includes rough-ins for washroom on main floor. Ready for the savvy and discerning entrepreneur's vision! Monthly rent is gross, subject to HST and utilities. (id:59911)
Sotheby's International Realty Canada
