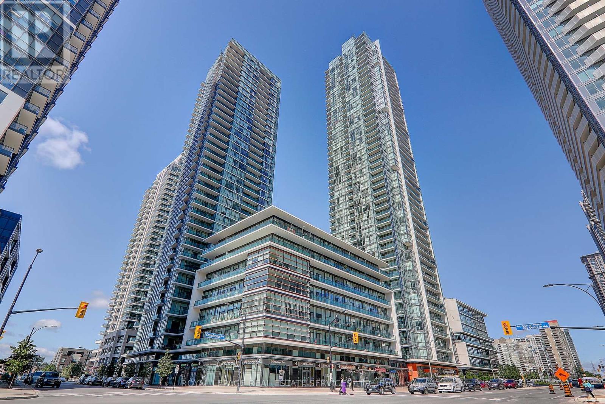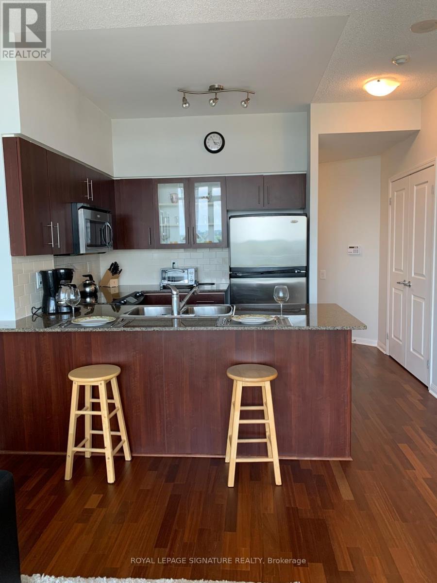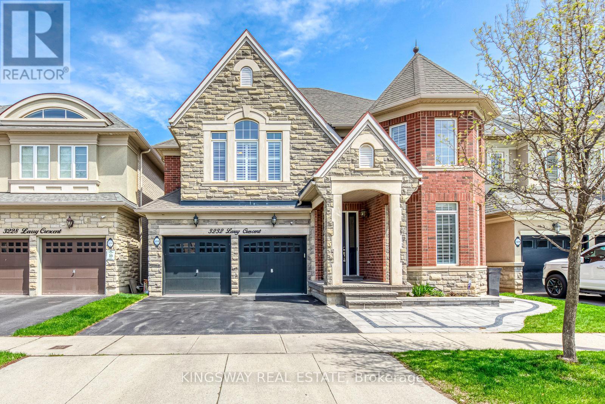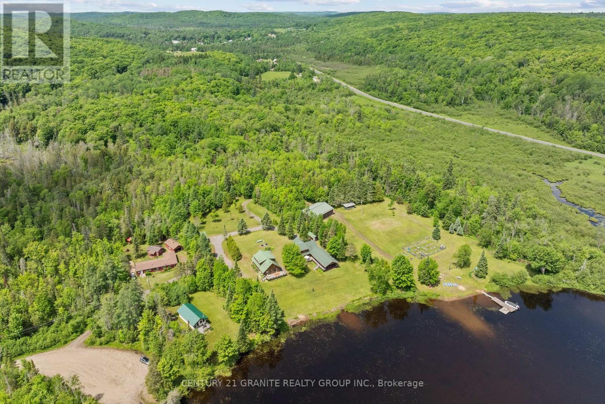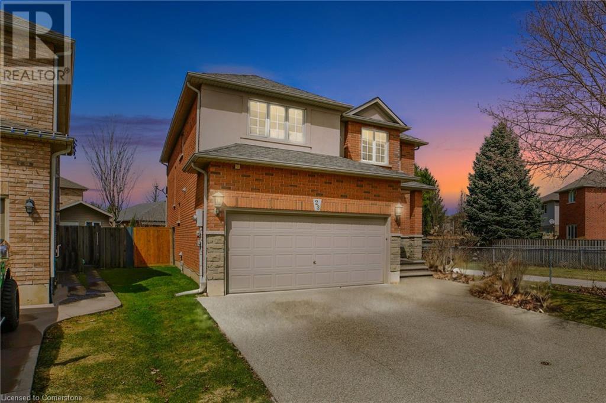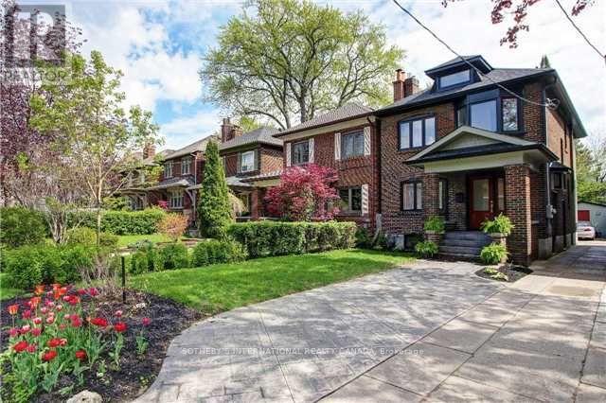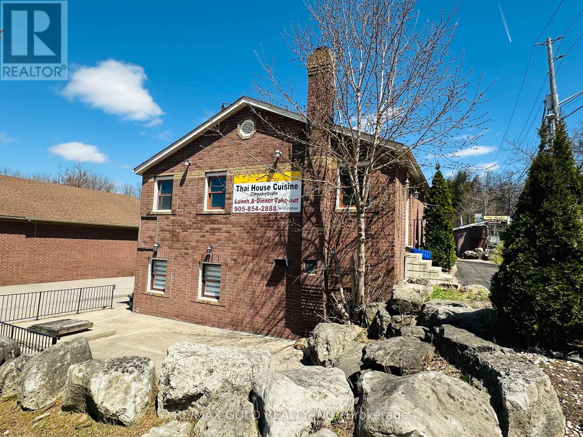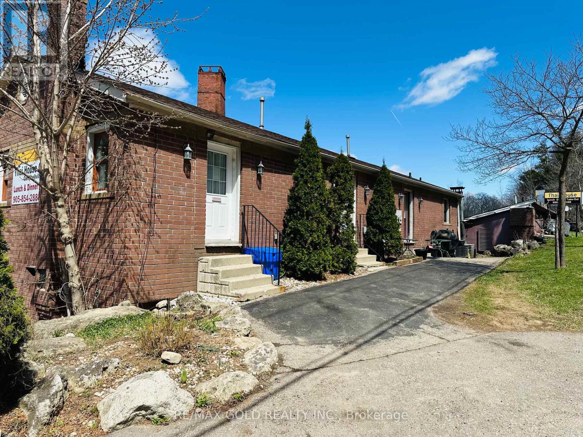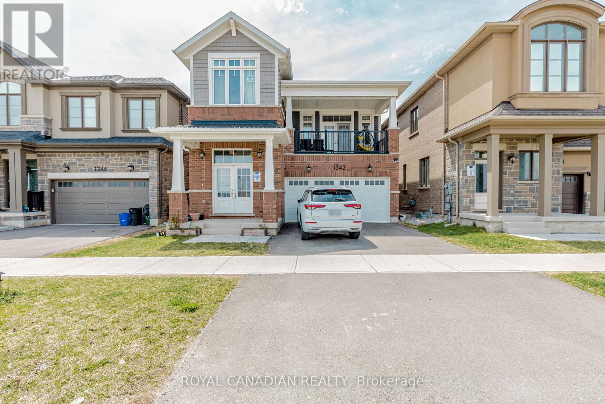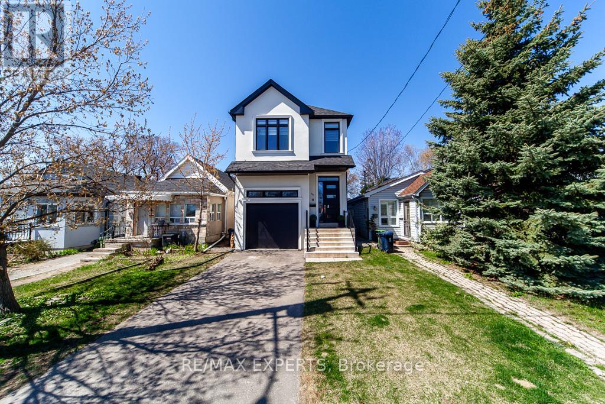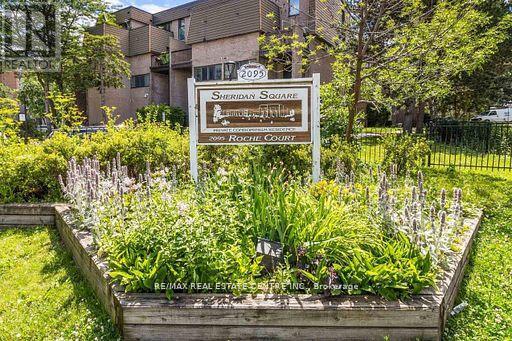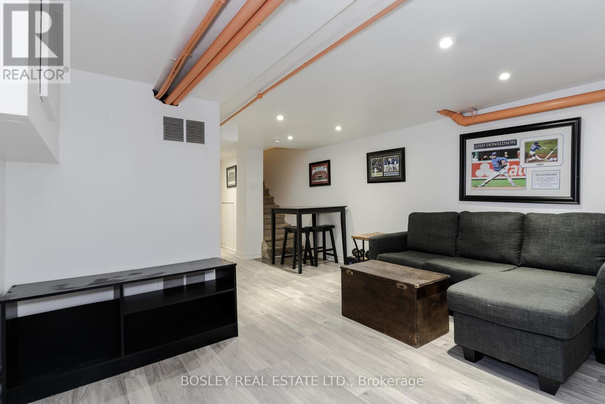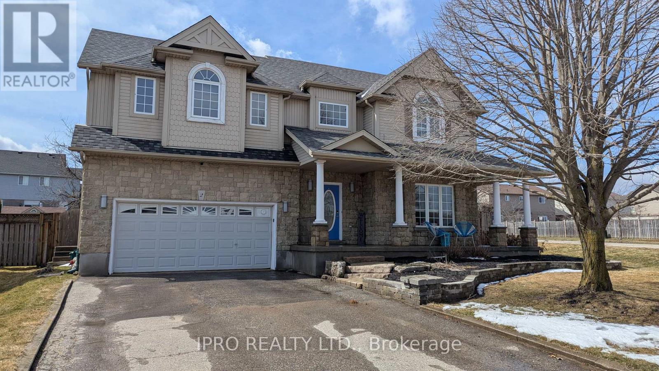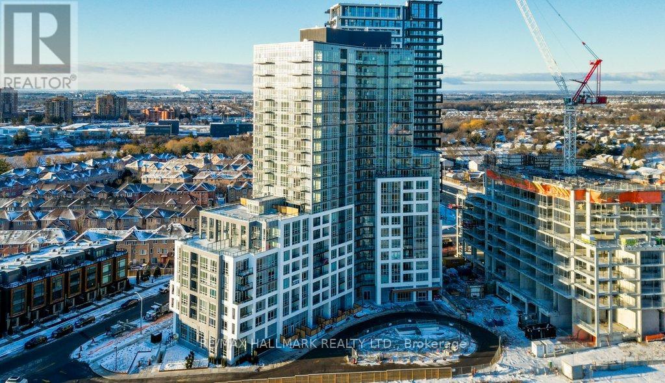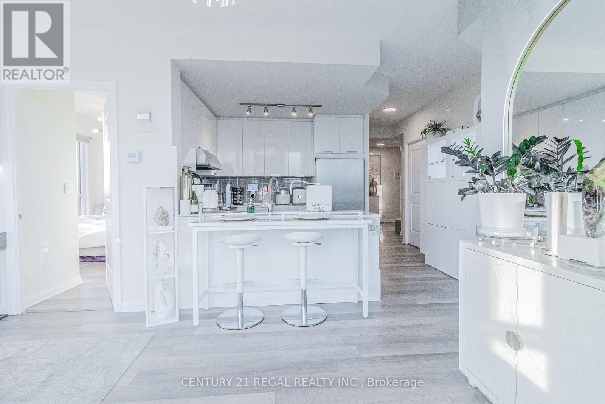1404 - 4070 Confederation Parkway
Mississauga, Ontario
Welcome To This Stunning Corner Suite In A Sought After City Centre Mississauga Location. Bright & Highly Desirable Arbutus Floor Plan With 2 Beds & 2 Baths, With One Parking, One Locker. Meticulously Maintained Suite W/ Southwest Views. 9Ft Ceilings, Floor To Ceiling Windows. Open And Bright With Large Windows. Master With 4 Pc Ensuite, Beautiful Kitchen With Granite Countertop, Backsplash And S/S Appliances. Great Location! 24 Hour Concierge, Close To All Amenities; Square One Shopping, Restaurants, Hwy 403/410 & Go Transit. (id:59911)
Royal LePage Real Estate Services Ltd.
1803 - 15 Windermere Avenue
Toronto, Ontario
Welcome To The Award-Winning Windermere-By-The-Lake! Luxury 1 Bedroom Condo With Spectacular Views Of Grenadier Pond!! Modern Kitchen W/Granite Counters, Breakfast Bar, S/S Appliances. Large 4 Pc Bath. Functional Floor Plan W/Floor-To-Ceiling Windows & 9 Ft Ceilings. Walking Distance To The Lake, Streetcar Access On Doorstep, And Close To Hwy! Pet-Friendly Building. All Utilities included. Rent-controlled building. Resort Style Amenities: Gym, Pool, V-Golf, Sauna, Indoor pool, 24-Hr Concierge & Much More! (id:59911)
Royal LePage Signature Realty
3232 Larry Crescent
Oakville, Ontario
Welcome to this beautifully upgraded Trafalgar model by Rosehaven Homes, offering over 3,500 sqft above grade of thoughtfully designed living space**Rare extra-wide frontage allows for both full-size front windows and a grand front entrance, enhancing curb appeal and natural light**Enjoy a fully hardscaped backyard and a walkway to the front, providing a low-maintenance outdoor space that's perfect for entertaining guests**Inside, the professionally finished basement features all above-grade windows that flood the space with natural light, along with a cold room for added storage and convenience**Built in 2014, this home has been updated in recent years with a renovated kitchen showcasing a center island, designer backsplash, and stone-tiled flooring**Upstairs offers 4 spacious bedrooms and 3 full bathrooms, including a spa-like primary ensuite**Throughout the home, you'll find rich hardwood flooring and tasteful finishes that make it truly move-in ready**The main floor includes a private office, family room, living room, and formal dining area everything you need for comfort and flexibility**This rare gem blends size, style, and smart design**don't miss your opportunity to call it home! (id:59911)
Kingsway Real Estate
18 Chilton Drive
Hamilton, Ontario
Welcome to 18 Chilton Drive—Where You Can Netflix and Chilton in Style! This 4-bed, 2-bath stunner on Stoney Creek Mountain is serving up major comfort with a side of modern upgrades. The main floor? Completely renovated in 2024—think sleek new kitchen (with shiny new appliances), a refreshed bathroom, and a living space that’s perfect for binging your favorite shows or hosting your next Chilton and Chill night. The updates don’t stop there: Brand-new washer (2024) and dryer (2023) Furnace (2022) to keep things cozy Fresh paint (2024) Some windows replaced (2024) for better views and energy savings Main Door/screen door Replaced (2024) Main trunk duct work (2024) Whether you're curling up for movie night or hosting friends, this home’s got the space and the style to do it all. So, what are you waiting for? Stream your way over to 18 Chilton Drive—you might just want to stay for the next season of life. (id:59911)
Keller Williams Edge Realty
1231/1233 Hagen Road
Highlands East, Ontario
Welcome to Jordan Lake, the opportunity of a lifetime awaits you with two exquisite year-round Caledon log homes sold together as one. Set on approximately 1.85 acres of waterfront land this property is 2 hours to the GTA, 2.5 hours to Ottawa and close to shopping in Bancroft or Haliburton. This incomparable property has views across the lake to a large rock face that is over 100 high and large sections of undeveloped hard wood forest. This property has been in the family for over 60 years and is comprised of two separate yet adjacent lots with a gentle slope to the water and a year round serviced road. Shallow water entry makes for great swimming for young and old in this glacial lake. Jordan lake is annually stocked for year round fishing and a floating dock can be used for either swimming or boat docking. The main residence was built in 1991 and has over 2,200 square feet of living space. It offers 2+ bedrooms, an expansive great room, two living areas, 2.5 bathrooms, open loft and a spacious main bedroom with a renovated bathroom designed with both a soaker tub and a walk in shower. Heated flooring is in 2 bathrooms and the front entrance room. The main living room features 18 ceilings and a magnificent chandelier along with a large hearth stone fireplace. The family room easily accommodates dining for 10+ and has room for a card table and a second living room with a propane fireplace and expansive views out to the lake. There is also an attached screened in room with interior and exterior access. The secondary Log home (Lodge) is just a stones throw away, yet privately situated from the Main Residence. This delightful 1,650 square foot original custom log home was built in 1992. It offers 3 bedrooms, 1.5 baths, a loft, and a large deck overlooking the lake. There is a garage with a loft that is connected to electricity and an attached carport for boat storage. Each home has its own generator, drilled well, septic system, and a filtration system/UV. (id:59911)
Century 21 Granite Realty Group Inc.
23 Tranquility Avenue
Ancaster, Ontario
Nestled in the prime Ancaster area and surrounded by nature, this immaculately maintained 2-storey home offers 2800 sqft of spacious living. Boasting 4 bedrooms, 4 bathrooms, and 9-foot ceilings, the home features a grand 2-storey family room with a built-in fireplace. The main floor includes a cozy den, stunning hardwood and ceramic floors, and pot lights throughout. The marble kitchen is equipped with a gas range, pot lights, and a walkout to the private, fully fenced rear backyard. Additional highlights include a main floor laundry, an ensuite bath in the primary bedroom, and a fully finished basement with a rec room, games room/gym, full bath with an infrared sauna, and unique barn door sliders. Outside, the professionally landscaped property showcases an aggregate driveway, porch, and rear patio, along with beautiful stucco, stone, and brick accents. Conveniently located near schools, 403 access, trails, shopping, and more, this home combines elegance, comfort, and practicality in a desirable location. (id:59911)
Michael St. Jean Realty Inc.
19 Valleyview Gardens
Toronto, Ontario
Baby Point Luxury! Custom-renovated (to brick 2018) 2-Storey + 3rd level Loft on quietest street. Classic foursquare meets modern open-concept. Light-filled principal rooms, epicurean kitchen (quartz, hi-end Euro SS), master suites w/ensuite, finished basement, beautiful backyard. Lots of indoor and outdoor space plus just a short trip to Bloor West with shops, restaurants, and more! (id:59911)
Sotheby's International Realty Canada
19 Valleyview Gardens
Toronto, Ontario
Baby Point Luxury! Custom-renovated (to brick 2018) 2-Storey + 3rd level Loft on quietest street. Classic foursquare meets modern open concept. Light-filled principal rooms, epicurean kitchen (quartz, hi-end Euro SS), master suites w/ensuite, finished basement, beautiful backyard. Lots of indoor and outdoor space plus just a short trip to Bloor West with shops, restaurants, and more! (id:59911)
Sotheby's International Realty Canada
2a - 43 Main Street S
Milton, Ontario
AVAILABLE IMMEDIATELY VERY BRIGHT AND SPACIOUS UNIT LOCATED IN THE VILLAGE OF CAMPBLEVILLE. LARGE SPACE WITH HUGE KITCHEN, CONVENIENTLY LOCATED MINUTES FROM HIGHWAY 401. PRIVATE WASHROOM . SEPARATE ENTRANCE. OPEN CONCEPT FRESHLY PAINTED AND NEW LAMINATE FLOORING. GREAT LOCATION FOR FOOD RELATED BUSINESSES OR SIMPLY OFFICE USE . AMPLE PARKING. (id:59911)
RE/MAX Gold Realty Inc.
2b - 43 Main Street S
Milton, Ontario
AVAILABLE IMMEDIATELY VERY BRIGHT AND SPACIOUS UNIT LOCATED IN THE VILLAGE OF CAMPBLEVILLE. LARGE OFFICE SPACE CONVENIENTLY LOCATED MINUTES FROM HIGHWAY 401. PRIVATE WASHROOM . SEPARATE ENTRANCE. OPEN CONCEPT FRESHLY PAINTED AND NEW LAMINATE FLOORING. GREAT LOCATION. AMPLE PARKING. (id:59911)
RE/MAX Gold Realty Inc.
Bsmt - 1342 Kovachik Boulevard
Milton, Ontario
Brand new basement apartment in a family-friendly neighbourhood. This home features 2 spacious bedrooms, 1 modern bathroom, and 1 parking spaces. Enjoy ample living area, a contemporary kitchen with brand-new cabinets and appliances, and the convenience of in-suite laundry. The suite includes a separate entrance for added privacy. Just steps away from Public and Catholic elementary schools, parks, and bus stops. (id:59911)
Royal Canadian Realty
3301 - 430 Square One Drive
Mississauga, Ontario
Bright and spacious 1-bedroom, 1-bathroom unit at Avia, where modern design meets comfort. Featuring 604 square feet of well-appointed living space and a balcony. Situated in the heart of Parkside Village, this vibrant, pedestrian-friendly community provides unparalleled convenience. Enjoy easy access to premier shopping, dining, and entertainment, including Square One Shopping Centre, Living Arts Centre, Sheridan College, Whole Foods, Crate and Barrel, Celebration Square, Central Library, and the YMCA. Commuting is effortless with a major transit hub just steps away. (id:59911)
Bonnatera Realty
68 Twenty Fourth Street
Toronto, Ontario
Experience the perfect harmony of luxury and functionality in this exquisite custom-built home, ideally situated just minutes from Lakeshore, transit, Humber College, and a full range of amenities. Thoughtfully designed to maximize light and space, the open-concept layout is adorned with expansive windows and a striking skylight, bathing the home in natural light throughout the day. Featuring top-of-the-line appliances, this remarkable property offers 4+1 spacious bedrooms and 4+1 beautifully appointed washrooms, with the added convenience of a second-floor laundry room. The fully finished basement presents a wealth of possibilities, complete with a kitchenette, den/room, laundry, a walk-up, and separate entrances from both the side and garage - providing exceptional potential or a private retreat for extended family. An unparalleled opportunity to own a sophisticated home in an unbeatable location - offered at an incredible value. (id:59911)
RE/MAX Experts
124 - 2095 Roche Court
Mississauga, Ontario
Welcome to a great place to call home! Enjoy the three bedroom two full bathrooms stacked townhouse nestled in a beautiful green oasis at Erin Mills Parkway and QEW. Enjoy morning's delight with the private ground floor balcony W/O from the living room that offers hard wood floor throughout the main level which combines with the dining room for great ambience. Enjoy the convenience of having a bedroom with a semi-ensuite three-piece bathroom on the main level and the large primary bedroom and additional bedroom that both have W/I closets. Enjoy the meticulous upgraded full bathroom with a marble countertop and laundry room on the upper level. Walking distance to the adjacent Sheridan Mall, City Transit, Library, School, Restaurants, and Coffee Shops. GO Station is just down the road to enhance your daily commute. Enjoy the onsite amenities offered, such as underground parking, Indoor pool, large party room or meeting center, exercise room, and games room that offers a large pool table. Come see what summer has in store at 2095 Roche Court! (id:59911)
RE/MAX Real Estate Centre Inc.
6 Dobson Court
Caledon, Ontario
Welcome to this expansive estate-style home, offering over 3,300 sq ft of living space plus a fully finished basement with two separate rental units, a 1-bedroom and a 2-bedroom with side walkout, ideal for multi-generational living or income potential. Situated on a stunning 1.6+acre pie-shaped lot at the end of a quiet cul-de-sac in the prestigious Palgrave area, this property offers the perfect blend of privacy and natural beauty. Inside, the home features cathedral ceilings in the bedrooms and study, adding an airy, elevated feel to these private spaces, an abundance of large windows and skylights, and a layout designed to bring in natural light and offer breathtaking views of the surrounding wooded lot. The spacious main floor includes multiple living areas perfect for entertaining, relaxing, or customizing to suit your needs. A 3-car garage and circular paved driveway provide ample parking and a grand entrance to the home. Whether you're an investor, renovator, or buyer seeking a private estate property, this home presents a rare opportunity to own a slice of serene luxury with endless potential.Don't miss your chance to transform this unique property into your dream home or next great investment. (id:59911)
Exp Realty
27 Charleston Road
Toronto, Ontario
This price is for the main level. This fully renovated 3-bedroom bungalow is available for rent in the heart of Central Etobicoke. The open-concept main floor features light oak hand-scraped engineered hardwood, a modern kitchen with quartz counters, a large 8 ft centre island with a book-matched waterfall counter, top-of-the-line KitchenAid appliances, and built-in pantry cupboards. The bright living and dining area, renovated bathroom, and spacious primary bedroom with a custom Pax wardrobe and walk-out to the backyard make this home perfect for comfortable living. A separate entrance leads to a fully finished basement with luxury vinyl flooring, an open-concept kitchen and family room with a cozy gas fireplace, a spacious bedroom with a media area, and a large 4-piece bathroom with a soaker tub ideal for additional living space or extended family. Enjoy a large private yard, a patio with a BBQ gas line, and ample parking in the private driveway with a detached garage. **Extras:** Newer windows, doors, trim, insulation, and 200-amp electrical service. Close to excellent schools, parks, Sherway Gardens, transit, and major highways for an easy commute to downtown and the airport. You have an option to rent the entire property of part of it. Entire House $5200, Main Level $3700 and Basement $1800. (id:59911)
Queensway Real Estate Brokerage Inc.
Main - 24 St Clair Gardens
Toronto, Ontario
Right the Heart of the Vibrant and High Demand Corso Italia Neighbourhood! Welcome to this Completely Renovated (2022) Main Level 2 Bedroom Apt. w/High Ceilings & Exposed Steel Beams. Enjoy the Bright Open Concept Kitchen/Living space w/Walkout to Porch & Yard. Custom Kitchen Design w/Stainless Steel Appls, Quartz Counters, Soft Close Cabs & Your Own In-Suite Laundry (Stacked Washer/Dryer). New flooring thruout, Potlites, Barn Doors, Slick 3 piece Bath w/Glass Shower Stall & Exposed Brick! 2 Private Entrances. Parking in Garage off Laneway available. A Very Short Walk to Iconic Faves Tre Mari Bakery, Frank's Pizza House & Many Other Local Restos & Shops. Grab a Latte & take a Lovely Stroll through Earlscourt Park & Rec Centre, with Indoor/Outdoor pools, Gym, 2 Soccer Fields, or Sharpen Your Skating Skills at their Outdoor Hockey/Leisure Rinks in the Winter. Hop on the St Clair Streetcar to Spadina or Yonge Subway stations. Just move right in & enjoy everything Corso Italia has to offer! No Pets. (id:59911)
Exp Realty
Lower - 1154 Dovercourt Road
Toronto, Ontario
Charming 1-bedroom basement apartment has been freshly renovated and boasts brand new vinyl flooring, a modern updated kitchen, and a clean, freshly painted interior with ceiling height of about 6 feet. Enjoy the convenience of a private 1-bathroom setup and all-inclusive utilities, making budgeting a breeze. Located in the vibrant Dovercourt neighbourhood, you'll be within walking distance to trendy cafes, restaurants, and shops, with easy access to public transit for seamless city commuting. Simplifying your budgeting and providing peace of mind. This is an excellent opportunity to secure a comfortable and stylish living space in one of Toronto's most sought-after areas. (id:59911)
Bosley Real Estate Ltd.
Lower - 196 Livingstone Avenue
Toronto, Ontario
Welcome to your new home in the heart of the vibrant Eglinton West community! BRAND NEW never lived in.This beautifully renovated lower-level unit offers a perfect blend of modern comfort and urban convenience. Step into a great living space featuring stylish finishes, pot lights throughout. The updated kitchen is sleek and functional. Laundry provides added convenience, and the unit includes a separate entrance for maximum privacy.Located steps from Eglinton West Station (future LRT access), shops, restaurants, and parks, this home puts everything you need right at your doorstep. (id:59911)
RE/MAX Hallmark Realty Ltd.
2 Redfern Street
Orangeville, Ontario
Located in Orangeville west end perched on a huge corner lot in Orangeville's only executive neighborhood. This home will suit the largest of families. The bonus is your own private oasis in the backyard with inground pool, beautiful interlocking stone patios and walkway. covered gazebo for entertaining. Inside all rooms are large and open and bright. upstairs the primary bedroom is to die for boasting a large ensuite and walk-in closet. The 2nd and 3rd bedrooms share a jack and jill bathroom, both room are large and bright. the basement houses a large rec room and office area with 3pc bathroom and large storage room that could be a bedroom. Updates include: New Pool furnace - 2023, New Pool Robot - 2020, Updated Kitchen - 2020, New Dishwasher - 2025, New Gas Range & Hood - 2021, House & Pool Shed Roof Replaced - 2016, Water Heater & Water Softener/Water Purifier - New but rental units, Bathroom Updates (all bathrooms) - Dec 2024, New Flooring - 2024, Main Stairs Updated - 2024, Most Rooms repainted 2024/2025, New Washer/Dryer - 2022, Landscaping - 2023, Closet Organizers Installed in Master & one 2nd Bedroom, New Lighting (id:59911)
Ipro Realty Ltd.
Bsmt - 7225 Dime Crescent
Mississauga, Ontario
Neat and clean bright basement available for rent at Derry and Mavis. Ensuite Laundry. 1 Parking. Rent Includes Utilities. If The Utilities are Higher Than Last Year In Consummption. Tenant Pays The Difference. Excellent Location. Close to Mississauga Transit, Stores, Grocery Store, 401 and 407. (id:59911)
RE/MAX West Realty Inc.
408 - 225 Malta Avenue S
Brampton, Ontario
Brand New 3 Bedroom, 2 Bathroom Corner Unit, Open Concept Layout, Stainless Steel Appliances, Large Windows For Natural Light. Condo Unit Is Tenanted At $2500 A Month, (Tenants Lease Is Up March 31st, 2026) Prime Location In Brampton Near Shopper's World, Brampton Gateway Bus Terminal And 2 Minute Walk To Sheridan College. Gym, Party Room, 24 Hour Security. Easy Access to Hwy 410, 401 and 407 And Much More. (id:59911)
RE/MAX Hallmark Realty Ltd.
959 Cherry Court
Milton, Ontario
Newly built move-in Ready spacious & professionally finished 2 bedrooms & 1 washroom legal Basement with Side Entrance. Complete privacy, Sound proof, huge windows in each room, living & family. High end spacious kitchen with Pantry closet, Pot lights, S.S appliances, Separate Laundry & Laminate Flooring - all carpet free living. Close to all amenities, Milton Hospital, school, parks shopping plazas, and much more!! (id:59911)
Century 21 Green Realty Inc.
2307 - 5025 Four Springs Avenue
Mississauga, Ontario
Amber Tower 1 By Pinnacle Uptown. Brand New 2+1 Corner Unit With Spectacular & Unobstructed View, Overlooks City Of Mississauga, Sq1 And Park. Close To Major Highways And Steps To Miway Direct Bus To Go Station/Ttc; Floor To Ceiling Windows With 9' Ceiling, Great In-House Amenities Incl 24-Hr Concierge, Bbq, Exercise Room, Indoor Pool, Library, Kids And Theatre Rooms Etc. ** Move-In Condition. (id:59911)
Century 21 Regal Realty Inc.
