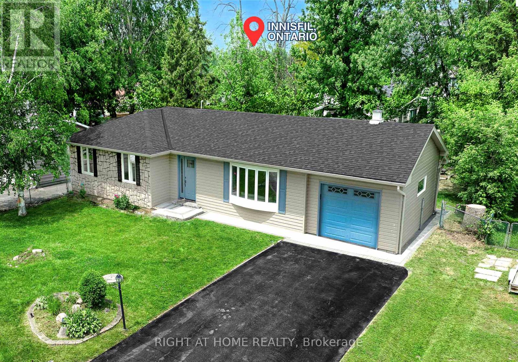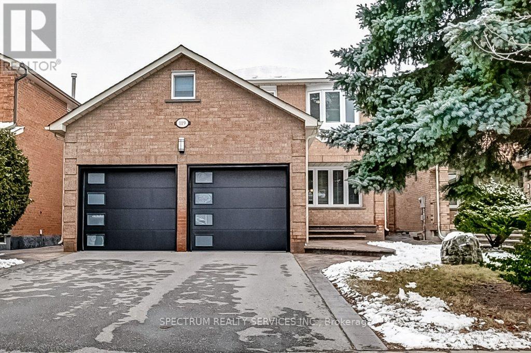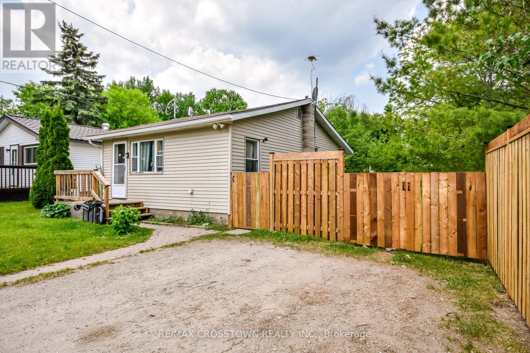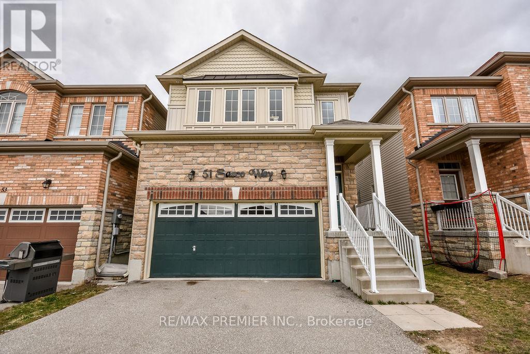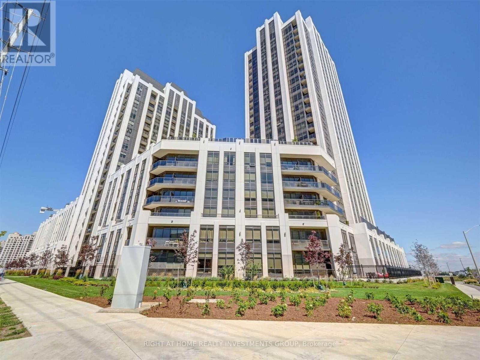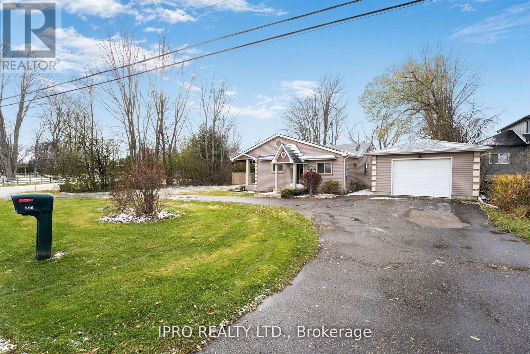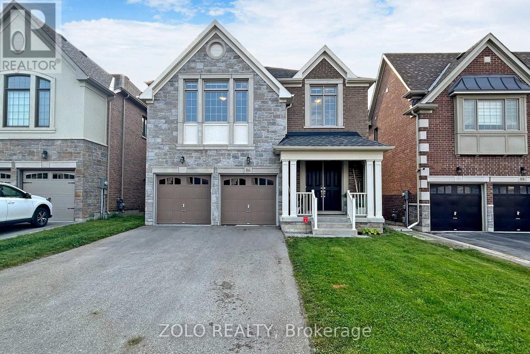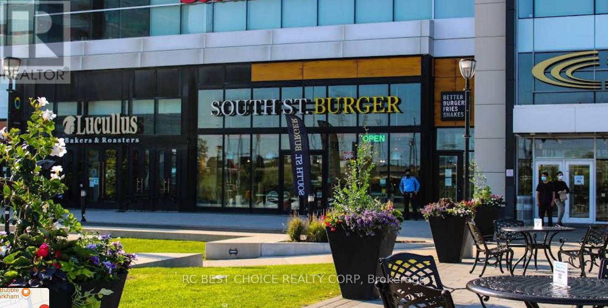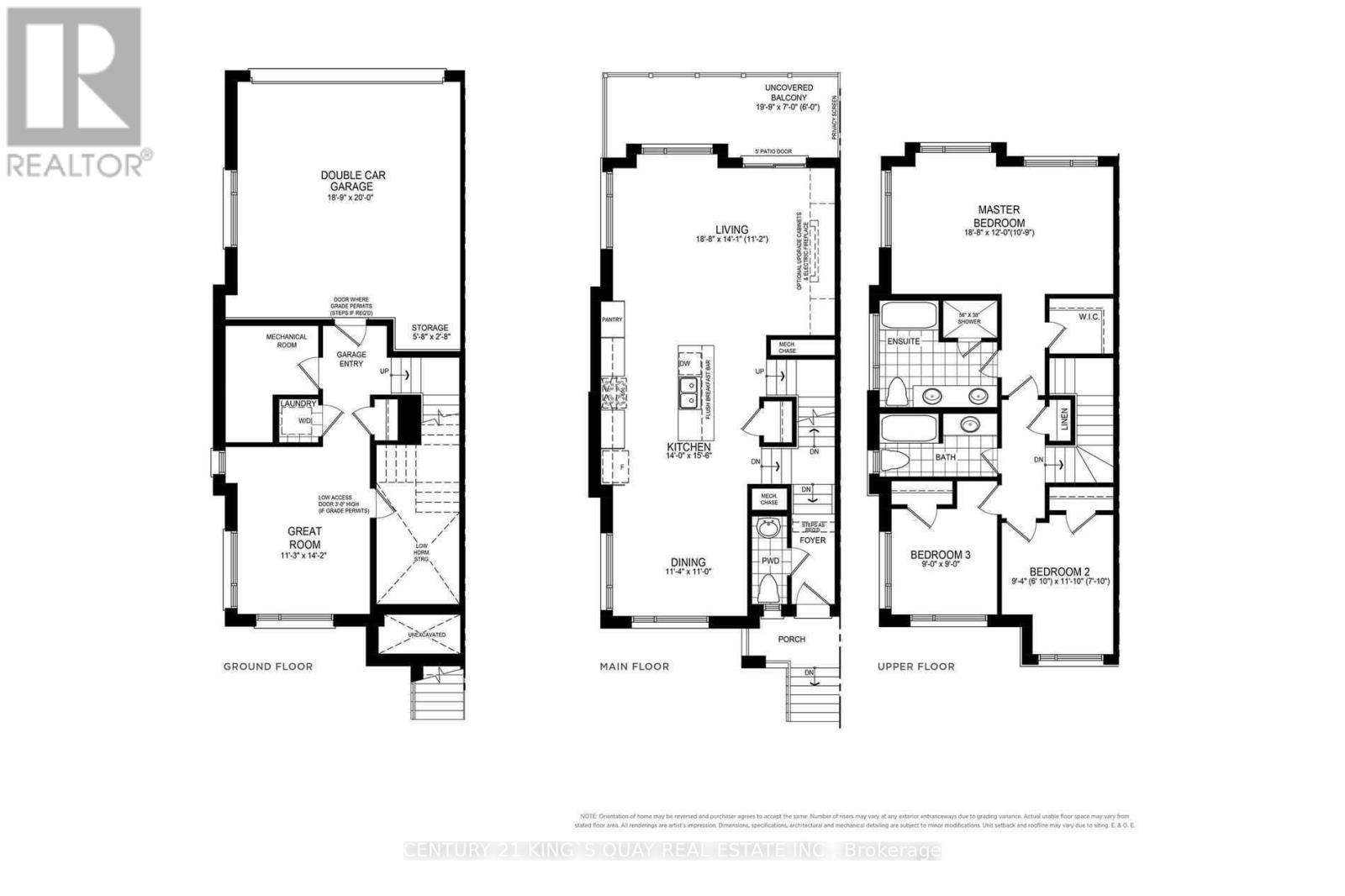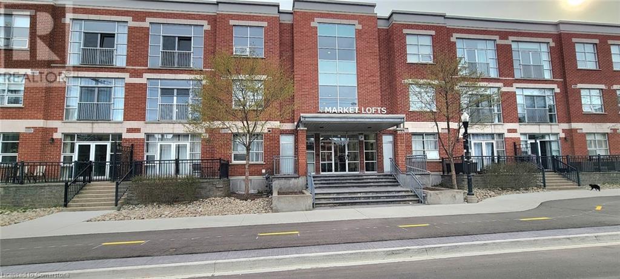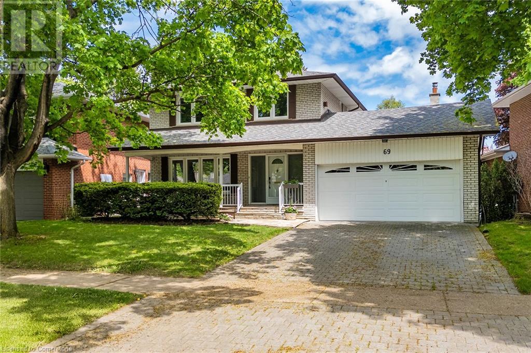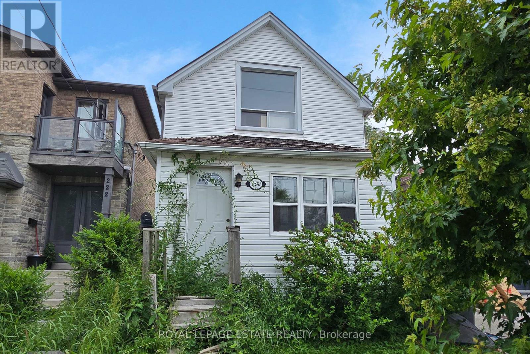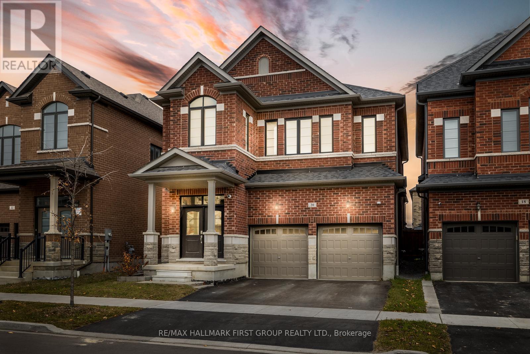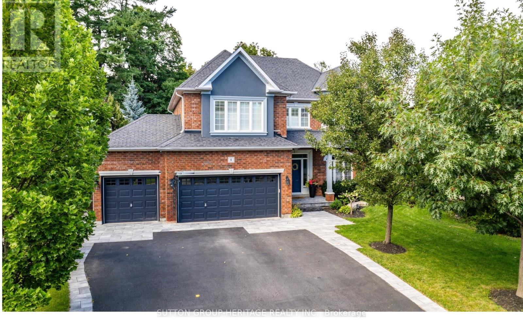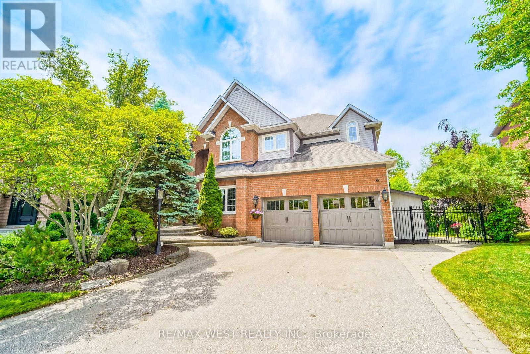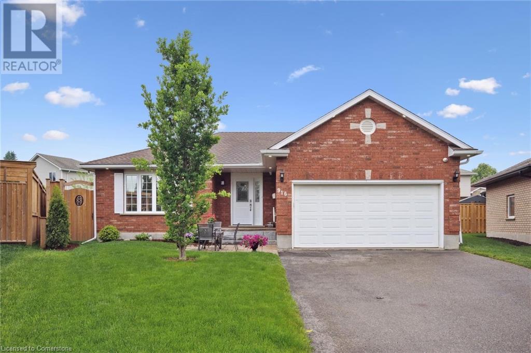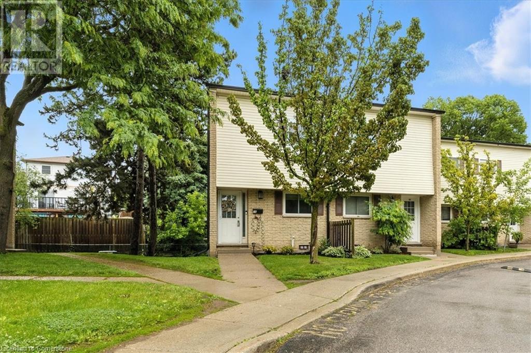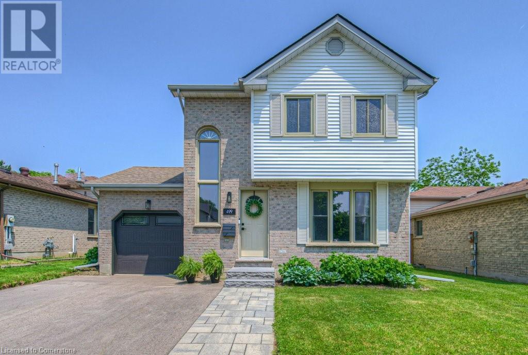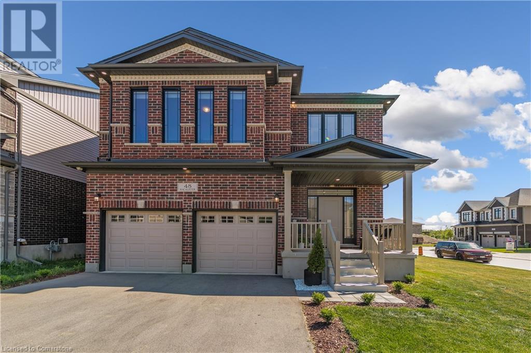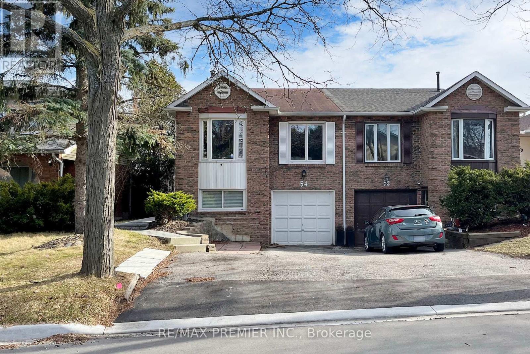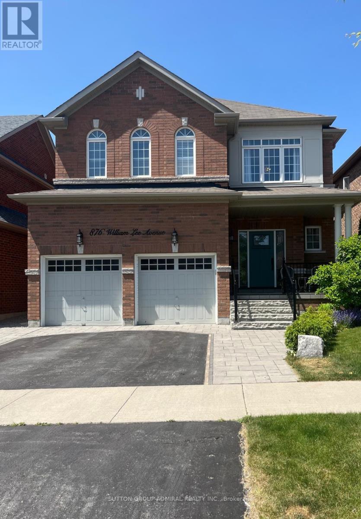28 Barnwood Drive
Richmond Hill, Ontario
This 3,692 sq. ft. home sits on a 35.83 ft. frontage lot, offering 1,955 sq. ft. above ground plus a finished basement for extra living space. With potential to build a backyard house, this property is a great opportunity for investors or multi-generational living. Located in a highly sought-after school district, with easy access to transit, shopping, and amenities. Don't miss this rare find! The sunshade connected to the house is being removed. Basement with kitchen structure setup (id:59911)
Homelife Golconda Realty Inc.
1152 Birch Road
Innisfil, Ontario
This beautifully renovated 3 bedroom 2 bathroom bungalow sits on a large 80x150 ft private lot, just minutes from beaches, marinas, parks, golf, and the upcoming Killarney school.Open-concept main floor features vaulted ceilings, oversized windows, and engineered flooring throughout. The modern kitchen has a large centre island, quartz countertops, stainless steel appliances, and a gas stove. Spacious dining area with a walkout to a backyard oasis complete with a large deck. The garage door has a back door as well and you have a long driveway with enough parking for guests, RVs, or a boat. Live the lifestyle you've been dreaming of! (id:59911)
Right At Home Realty
Master Bedroom - 115 Dog Wood Boulevard
East Gwillimbury, Ontario
Quiet Area!Detached House In Holland Landing, Least For Prime Bedroom ,Open Concept Kitchen , S/S Appliances: Fridge, Stove, Range Hood, B/I Dishwasher, Washer & Dryer . Mins To Yonge, Go Transit, Hwy404, Upper Canada Mall, Costco, Various Of Plaza And Conservatory Green Space. (id:59911)
First Class Realty Inc.
401 - 8 Maison Parc Court
Vaughan, Ontario
Welcome to Maison Parc Luxury Living on the Edge of Toronto and Vaughan! Located in Vaughan, this boutique-style condo not only offers upscale living but also helps you save thousands in land transfer tax compared to Toronto all while being just steps from the city's edge. Step into this bright and spacious 1+Den suite at 8 Maison Parc Court, where modern elegance meets convenience. Featuring a functional open-concept layout, 9-ft ceilings, a well-appointed kitchen, and a private balcony, this suite offers comfort and flexibility with a den ideal for a home office or guest space. Enjoy a wide range of modern amenities including an outdoor pool, hot tub, sauna/steam room, fully equipped fitness center, party room, guest suite, concierge services, and ample visitor parking and free bike parking (underground). Prime Location Highlights: Minutes to York University, TTC/subway, Highways 7 & 407 Steps to Starbucks, Sephora, Winners, LCBO, Canadian Superstore, Home Depot, Petro Canada, Esso, and many more shops Surrounded by top-rated YRDSB schools, medical clinics, fitness centers, community center parks, and trails Walkable to popular restaurants, cafes, and green spaces Toyota dealership across the street. Comes with 1 underground parking space and private locker. Whether you're a first-time buyer, downsizer, or investor, this is your opportunity to own in one of Vaughans most connected and vibrant communities with added tax savings! Dont miss your chance to experience boutique-style condo living at its finest! (id:59911)
Circle Real Estate
119 Silver Arrow Crescent
Vaughan, Ontario
Nestled on a very quiet crescent in Maple, discover true elegance in this exquisite 3 bedroom, 4 bath home with proper two car garage & incredible curb appeal. Custom marble flooring & granite finishes throughout. Lots of space for all!! Main floor has a family room (currently an office), powder room, large kitchen, formal dining room, and living room that features a stunning marble fireplace, creating a cozy & sophisticated ambiance. Your culinary dreams come to life in the gourmet kitchen with granite counters and convenient walk-out to a stunning concrete patio and attractive gazebo that graces this expansive backyard, perfect for outdoor gatherings, dining and play. California shutters. Spiral staircase to the 2nd floor where the large principal room is a haven of tranquility, featuring a walk-in closet & huge 4-piece ensuite. Generously sized second & third bedroom. Create your own entertainment and/or workout space in the finished basement with 3 piece bathroom. Garage access from inside the home. Lots of storage space.. Mins walk to the Rutherford GO Train. Quick access to the 400/407, many amenities and great schools. Great restaurants, shopping [Vaughan Mills & others] and walking trails close. (id:59911)
Spectrum Realty Services Inc.
97 Elm Street
Essa, Ontario
Welcome to this beautiful 2-bedroom bungalow, perfectly situated on a premium fenced double corner lot that backs onto a tranquil stream and mature trees. Offering both privacy and natural beauty, this rare property is ideal for those seeking a peaceful setting with incredible future potential. Step outside to enjoy the family-sized wood deck perfect for entertaining or relaxing and an amazing fire pit area for cozy evenings under the stars. The expansive lot provides plenty of space for outdoor activities or potential development. Inside, this charming century home has been tastefully modernized while retaining its character. You'll love the new floors, with an open-concept floor plan to allow you to interact with your family and guests. Included is a new stove, washer and dryer. Located just minutes from shopping, restaurants, parks, schools, and CFB Borden, this home offers the best of city convenience with a country feel. Only 20 minutes to Barrie, you're never far from anything you need. This home is also an exceptional financial opportunity with low heating, hydro, and property tax costs often more affordable than rent. Whether you're a first-time buyer, investor, or downsizer, this home is a smart move. (id:59911)
RE/MAX Crosstown Realty Inc.
66 Stonesthrow Crescent
Uxbridge, Ontario
Elegant 3+2 Bedrm Immaculate Main Level Bungalow (2014), Located On A Sprawling 1+ Acre Estate-Style Property In Highly Coveted & Prestigious Family Friendly Neighbourhood In the Heart Of Goodwood W/Over 4000Sq/F Of Exquisitely Finished & Well-Appointed Luxury Inspired O/C Design Living Space. Greeted By An Exclusive Horseshoe Driveway As You Approach Wrought Iron Fencing On Your Covered Front Porch & Breathtaking Grand Entry Way. Gleaming HW Floors & A Comfortable Ambiance Welcome You Inside To Marvel & Admire High-End Finishes, Fine Chic Detailing & Craftsmanship T/O Including Soaring 9Ft Ceilings, Crown Moulding, Pillars & O/S Custom Doors T/O. A Gorgeous Sun-Filled Living Rm Invites You In W/Cozy New Gas FP Feature & Custom Stone Mantel($20K) O/L The Enormous Backyard Paradise & Opens To The Gourmet Chef Inspired Kitchen Showcasing An O/S Peninsula Island, Breakfast Bar, Lustrous Stone Counters, Electrolux Ss Pantry Fridge, Gas Range & Wine Fridge Plus A W/O To Your Private BY Oasis & Entertainers Delight Perfect For Proudly Hosting Guests W/Stone Interlock Lounging Area, A Beautiful Pergola & Stone Firepit! The King-Size Primary Bedrm Retreat Presents W/5Pc Zen-Like Ensuite Offering Soaker Tub, H&H Sinks, Stone Counters, Glass Shower & Lrg Windows W/California Shutters & An Expansive W/I Closet & Several Lrg Windows O/L Your Very Own Nature Lovers Paradise. Fully Fin Lower Level Offers You 2 Additional Bedrms, Lrg 3Pc Bath, An XL Rec Rm W/B/I Speakers, Games Rm, Cold Cellar & Is Roughed-In For Wet Bar W/30Amp Elec. Outlet & Would Make The Perfect In-Law Suite For All Your Accommodating Needs! Convenient B/I Direct Garage Access From Main Level Laundry/Mudroom Combo Into Your Immaculate Fully Finished Enormous 4 Car Tandem Garage Ideal For Car Enthusiasts & Is Truly The Ultimate Man Cave W/Ability To Accommodate A Hoist & Boasts Stunning Epoxy Flooring, N/Gas Heat Source & Pot Lights T/O. Thoughtfully Designed W/Upgrades & Updates T/O & Luxury Inspired Finishes. (id:59911)
RE/MAX All-Stars Realty Inc.
10 Margaret Avenue
Adjala-Tosorontio, Ontario
Welcome to this extraordinary custom bungalow, offering over 4,000 sq. ft. of beautifully finished living space designed for ultimate comfort, spaciousness and versatility. Nestled on a serene 1.49-acre lot in the highly sought-after Adjala-Tosorontio area, this property is perfect for multi-generational living or accommodating extended families. The main level features four generously sized bedrooms, a bright and open-concept living area and seamless indoor-outdoor flow. The walk-out basement is a complete living space on its own, with two additional bedrooms, a full kitchen, and a private entranceideal for in-laws, guests, or potential income opportunities. Step outside and immerse yourself in the tranquility of nature with a lush, treed backdrop and a private above-ground pool, perfect for summer entertaining. This rare gem combines rural serenity with modern convenience a must-see for those seeking space, privacy, and versatility. (id:59911)
Coldwell Banker Ronan Realty
310 - 11 Oneida Crescent
Richmond Hill, Ontario
Bright And Spacious Corner Unit With Unobstructed South-East Exposure. 2 Bedroom/2 Bathroom Split Design For Increased Privacy. Primary Bedroom Features Walk-In Closet With Ensuite Bathroom. Quartz Kitchen Counter (2025). Monthly Rent Includes Electricity, Water, Heat, Air Conditioning, One Underground Parking Spot (Located Right Next To The Elevator Lobby!) And One Locker. Extras Include: Use Of Fridge, Stove, Dishwasher, Hood Fan, Washer, Dryer, Electrical Light Fixtures, And Window Coverings. Building Amenities Include: 24 Hour Concierge/Security, Guest Suites, Bike Storage, Car Wash, Exercise Room, Billiard Room, Library And Party Room. Steps From Shops, Restaurants, Theatre, Parks, Community Centre, Schools And More. Close To Hwy 407, Go Train, Viva/Yrt. Easy Commute To Downtown And Airport. (id:59911)
Right At Home Realty
51 Sasco Way
Essa, Ontario
Priced to Sell!! Four Bedrooms and 4 bathrooms detached family home in Angus! Very well designed, spacious open concept and layout. Excellent kitchen layout featuring an oversized breakfast bar facing park, stainless steel appliances and gas range. The Main Level Features higher than 9ft Ceilings, Upgraded Hardwood Flooring & Oak Staircase, With A Bright Open Concept Floorplan Perfect for Living & Entertaining. On the 2nd level you will find a spacious primary & secondary bedrooms with 4-piece ensuite, w/i closet with multiple storage options The 2nd floor is rounded out with great sized bedrooms, guest room has its own private bathroom. Unfinished basement awaiting your final touches. Private backyard with no houses in the back, pleasant and open park view from the landscaped backyard. Convenient location on quiet street: close to shopping/amenities and schools. (id:59911)
RE/MAX Premier Inc.
306 - 9075 Jane Street
Vaughan, Ontario
Don't miss this unique opportunity to live in this stunning condo with an a huge terrace! Welcome to Park Avenue Place by the Solmar Group - a residence that showcases luxurious finishes and an open-concept design. Step out from the living room onto a spacious private terrace (approx 312 sq.ft.), perfect for relaxation after a long day or for hosting get-togethers with friends. The master bedroom features a walk-in closet and a 4-piece ensuite bathroom for added convenience. There's also a secondary 2-piece bathroom. The condo situated a short distance from Vaughan Mills Mall, various transit options, the new hospital, Wonderland, and Highway 400, this home blends comfort with accessibility. This is your chance to live in a one-of-a-kind property in the heart of this up-and-coming area! (id:59911)
Right At Home Realty Investments Group
598 Duclos Point Road
Georgina, Ontario
WOW ! ! LOCATION !!! Direct Waterfront Cottage ! Welcome to this Exceptional Waterfront Opportunity In The Prestigious Duclos Point Community. A RARE FIND ! This Versatile Property Offers Exquisite West-Facing Views. 4 Season Waterfront Cottage-Lake Simcoe Enjoyment. Home offers privacy, calm and sandy waters. Sit by your Waterfront and Enjoy the Beautiful Sunrises and Breathtaking Sunsets. Home Has Been Lovingly Maintained And Updated. Features 4 Sizeable Bedrooms, 2 Bathrooms, And an Oversized Living Room With Wood-Burning Fireplace Meant For Large Gatherings. Open Concept Spacious Living/Dining Space. The extra Sunroom Overlooking the Lake for your enjoyment. Outside, The Property Is Adorned With Mature Trees, Circular Driveway. The Wide Lot And Big Driveway Provide Tons Of Room For Cars, Boats, Atvs & All Your Summer Toys ! Situated Near The Tip Of The Point And Across From The Members-Only Park. Park for your own use. Steps To The Duclos Point Private Community 8 Acre Park Featuring Tennis, Pickleball Courts, Volleyball, Basketball Court, and Playgrounds. This Lake Simcoe property provides boundless enjoyment and recreation Year Round. Lake Simcoe property provides boundless enjoyment and recreation Year Round Including for Endless Boating Adventures and Access to the Great Lakes. Located a Short Drive to Amenities and Highway 404 Making It an Easy Drive From the City! This Serene Lot And Location Is Unmatched. All of this, and you are only an hour from the city. Beautiful Canvas with Fantastic Opportunity and Potential for your family! (id:59911)
Ipro Realty Ltd.
86 Briarfield Avenue
East Gwillimbury, Ontario
Welcome to this impeccably maintained, Great Gulf-built detached home, featuring 5 spacious bedrooms, 5 bathrooms, a 2-car garage, and a 4-car driveway all set on a stunning ravine lot with a walkout basement! Nestled in a quiet cul-de-sac, this exceptional property offers both privacy and convenience. Step inside to soaring 9-foot ceilings on the main floor and impressive 8-foot double-door entry. The foyer greets you with gleaming ceramic tiles, pot lights, and an open-concept layout filled with natural light and designer finishes. The main level boasts a chef-inspired kitchen complete with granite countertops, ceramic backsplash, and a breakfast area with walkout to the deck perfect for entertaining. Enjoy a seamless flow through the elegant living and dining rooms, cozy family room with gas fireplace, private office, powder room, and a functional laundry room. Engineered hardwood flooring runs throughout both the main and upper levels, adding warmth and sophistication. Upstairs, you'll find five generously sized bedrooms and four full bathrooms, including a luxurious primary suite with a massive walk-in closet and a spa-like 6-piece ensuite. Four of the five bedrooms feature ensuite access, offering unparalleled comfort for the whole family. Located just minutes from the GO Station, Costco, shops, restaurants, parks, trails, and with easy access to major highways this turnkey home delivers space, style, and location in one exceptional package. Don't miss your opportunity to own this stunning ravine-lot home! (id:59911)
Zolo Realty
L107 - 169 Enterprise Boulevard
Markham, Ontario
UNLOCK A RARE OPPORTUNITY! Own two established and growing MTY Group franchises: South St. Burger and La Diperie, located in the vibrant Downtown Markham. Surrounded by Cineplex VIP Cinemas, Marriott Hotel, GoodLife Fitness, Aviva Canada Head Office, and the York University campus. Steps to condos, townhomes, retail, and major highways (404 & 407) with high foot traffic year-round. Both businesses are fully operational with well-trained staff and simple management systems. Training will be provided. 5 years remaining on the current lease + 5-year renewal option. (id:59911)
Rc Best Choice Realty Corp
52 Forester Crescent
Markham, Ontario
Nestled in Cachet Woods, one of Unionville's most prestigious neighbourhoods, this exceptional residence offers luxury and tranquility with 5,000 sq ft of living space. Meticulously maintained lot w/perennial gardens approx 1/2 acre adjacent to green space. Home epitomizes beauty & comfort with a design that blends modern amenities w/classic elements. Features incl grand 2-storey foyer w/high ceilings & large windows, open kit/fam room, a den for home office, gourmet kit equipped w/custom cabinetry, Sub-Zero fridge, Dacor double wall ovens & cooktop, Miele DW & a generous eating area w/custom desk & French doors to patio. Generous Primary Bdrm w/2 walk-in closets with b/ins and 6-pce ensuite w/glass shower. 3-car garage w/newer garage doors, vinyl windows, inground sprinkler, upgraded security features. Finished bsmt offers add'l living space ideal for home theatre/gym/guest room. Backyard features custom inground pool & a spacious natural & tumbled stone patio, mature trees perfect for outdoor gatherings. Withing close proximity to shopping, banks, schools, restaurants, grocery stores, walking trails/parks & places of worship. Public transit served by Viva & nearby Go. Short drive to Markville Mall & big box stores. Easy access to Hwy 7/404/407. (id:59911)
RE/MAX Hallmark York Group Realty Ltd.
778 Laurelwood Drive Unit# 404
Waterloo, Ontario
Well-maintained 2-bedroom, 2-bathroom condo for lease in Waterloo’s Laurelwood neighbourhood. Owner-occupied since built in 2018, this unit has a practical layout with a modern kitchen featuring granite countertops, tiled backsplash, large island, stainless steel appliances, and plenty of counter space. It also includes in-suite laundry, a private balcony, and approx. 1,100 sq. ft. of living space. The primary bedroom has a walk-in closet and ensuite, and the monthly rental includes one underground and one surface parking spot, plus a storage locker. The unit is in a 7-storey building with on-site amenities, including a bicycle storage room, central gazebo with BBQs and prep counter, private theatre, entertainment lounge with pool table and kitchenette, and a multi-purpose event room. Within walking distance to Waterloo's top-rated schools, and close to parks, countless shopping options, and public transit. Quick access to both universities and The Boardwalk. Book your private showing today. (id:59911)
Royal LePage Wolle Realty
20 William Russell Lane
Richmond Hill, Ontario
Luxury 3 Bedrooms + Great Room (Can Be Used As A Fourth Bedroom) 2 Car Garage Townhouse Corner Unit In The Heart Of Richmond Hill. 9 Feet Ceiling On Main Floor. Minutes Drive To Hwy 7 & 407, 4 Minutes Walk To Yonge Street. Walking Distance To Plaza, Viva, Restaurant, Supermarket, Parks And Many More. A Must See! (id:59911)
Century 21 King's Quay Real Estate Inc.
165 Duke Street E Unit# 210
Kitchener, Ontario
1237sq/ft! With Quality updates throughout, is what you'll find in this lovely condo, updated over the past 4 yrs! As you first walk into this beautifully appointed condo you see redone gleaming hardwood floors reflecting the incredible light coming in through the Juliet balcony's double doors that open wide for that fresh air we all crave, or vent from the top for those rainy days. You'll also feel the wide expanse of this condo with light streaming into the large open concept living space, overlooking the gardens in the courtyard beyond the Juliet balcony. To the left is the Dining area which can fit even a good sized extendable table for those fun gatherings with family and friends. Then there's the perfectly laid out Kitchen with peninsula and breakfast bar for that quick meal when you're in a hurry. The Kitchen updates in the last 2 yrs include the refreshing of the kitchen's cabinets, a backsplash, plus fridge and stove. There is also a handy pantry closet for extra storage. Just off the kitchen, is the bright generous sized bedroom also overlooking the green of the courtyard. The Bedroom is complete with a 12'x6' walk-in closet that can fit a dresser or 2, and in both rooms hardwood flooring was updated 3 yrs ago. Close by is the updated main bath w/ a lighted mirror, defogger and smaller magnified area, a cabinet with a quartz countertop, and new toilet all in the last 2 yrs. Also very handy, it has a good size linen closet. The Utility room has room for storage plus Laundry. There's a terrific party room that can be signed out for exclusive use and a library that opens for outdoor entertaining, with a BBQ, plus a table and many chairs. All that plus underground parking, visitor parking in 3 places, a storage locker and more!! Many amenities, the bus and LRT are close by. (id:59911)
Keller Williams Innovation Realty
1205 - 9471 Yonge Street
Richmond Hill, Ontario
Luxurious Xpression Condo On Yonge. Practical Floor Plan And Den has door installed, could Be Used As A Second Bedroom Or An Office. The Building Comes With High End Amenities, Including Swimming Pool, Gym, Yoga Place, Party Room, Bbq, Media Room Etc. All The Major Appliance Included, Including Microwave With Fan, Fridge, Dishwasher, Stove, Washer And Dryer. The Building Is Right Across Hillcrest Mall, With No Frills, T&T Nearby And A Number Of Plazas. (id:59911)
Bay Street Integrity Realty Inc.
69 Pettit Drive
Etobicoke, Ontario
Welcome to 69 Pettit Drive, a spacious and beautifully maintained home located in a sought-after, family-friendly neighbourhood. This charming property offers four generously sized bedrooms upstairs, two full bathrooms, and an additional bedroom in the finished basement—perfect for guests, extended family, or a home office. The basement also features a walk-up entrance, providing convenient access to the backyard and added flexibility for future use. The main floor boasts a warm and functional layout, complete with a living room, dining room, kitchen, cozy family room, and a convenient half bath. There is also direct access to the backyard from both the kitchen and the family room, making indoor-outdoor living easy and enjoyable. Ideally situated near top-rated schools like Richview High School and St. Marcellus Catholic School, this home also offers easy access to a variety of local amenities, including Silver Creek Park with tennis courts, the Toronto Public Library, and the Richmond Gardens outdoor swimming pool. In the winter months, enjoy skating at the nearby Westway Skating Rink. Full of potential and brimming with character, this home has been lovingly maintained and is ready for its next chapter. With the upcoming Eglinton subway line set to improve connectivity and commuting, this is a rare opportunity to own a well-loved home in one of the area’s most desirable communities. (id:59911)
Exp Realty
2 Balsam Court
New Tecumseth, Ontario
Welcome to 2 Balsom Crt. Located in the Adult Lifestyle Community of Tecumseth Pines. This Modular Homes features 2 bedrooms one bath attached garage with a full basement awaiting you personal touch or use it as a workshop and storage. Enjoy the recreational center which features indoor pool, tennis/pickleball court, exercise room, billiards/darts, shuffle board, bowling, library, workshop and a multi-purpose room. Monthly land lease $1050.00, estimated monthly taxes $50.31, estimated monthly taxes on structure $88.90. Total due on first month $1189.21. Water metered quarterly billing. (id:59911)
Ipro Realty Ltd
Bsmt - 548 Mcleod Crescent
Pickering, Ontario
Newly Built 2-Bedroom Basement Apartment Private Entrance & Prime Location Be the first to live in this beautifully finished, never-before-used basement apartment with its own private entrance, nestled in a quiet and convenient neighborhood. Designed with comfort and functionality in mind, this spacious unit offers a perfect blend of modern living and cozy ambiance. Highlights include: 2 large bedrooms with ample closet space 2 full bathrooms Full heated flooring throughout for added warmth and comfort Bright and spacious living area with large windows and natural light Sleek, modern kitchen with granite countertops, stylish backsplash, and generous cabinet space In-unit laundry room with washer and dryer Central air conditioning and heating for year-round climate control 2 shared parking spaces Excellent public transit access bus stop right across the street, near Rosemount Drive Utilities: Tenant responsible for 40% of total utility costs. Perfect for professionals or small families dont miss out on this stunning unit! (id:59911)
Century 21 People's Choice Realty Inc.
224 Aylesworth Avenue
Toronto, Ontario
Attention Builders, Renovators! Here Is Your Opportunity To Make This Property Your Own Or Build Your Dream Home. Property Is In Need Of Tlc And Is Being Sold For Land Value, As Is Where Is. A Great Birch Cliff Heights Pocket With Lots Of Building Taking Place. Steps To Woodrow Park. Birch Cliff Heights & Birchmount High School Districts. (id:59911)
Royal LePage Estate Realty
50 Spiers Crescent
Ajax, Ontario
Welcome to this gorgeous, fully renovated 5-bedroom, 4-bathroom, 2-storey home in sought-after South East Ajax! Situated on a premium lot backing onto greenspace with no neighbours behind, this one-of-a-kind property has been upgraded top-to-bottom with high-end finishes and modern design. The spacious eat-in kitchen features professional-grade stainless steel appliances (2020), 9' x 3' Center Island with Reverse Osmosis Water Faucet, custom cabinetry, and large format 18 x 36 porcelain tiles. The open-concept layout flows seamlessly with engineered hardwood flooring (2020) and freshly painted in a 'Coastal' colour theme throughout. Enjoy 4 beautifully updated bathrooms, 2 cozy gas fireplaces (2020), and a Primary Bedroom with a dream ensuite with a see-through fireplace and walk-in closet. The fully finished basement (2021) includes a complete home gym and plenty of space for entertaining. Outside, you'll find a beautiful inground pool with a new pool liner (2024), pole-shed gazebo, updated deck and fencing (2020), Garden Shed, and professional landscaping both front and back. Other major upgrades include: new windows (2019), roof, soffits, fascia, eaves (2020), garage doors/openers (2020), central vac, high-efficiency furnace & A/C (2020), glass railings (2021), tiled front porch (2021), and dusk-to-dawn exterior lighting (2024). Located minutes from schools, shopping, parks, public transit, the GO train, and Hwy 401. You wont believe your eyes. Check out the virtual tour! This meticulously renovated home is truly turn-key. Don't miss your chance to own this stunning family home! (id:59911)
Main Street Realty Ltd.
45 - 1411 Coral Springs Path
Oshawa, Ontario
Prime Location in Taunton, Oshawa! This bright, and spacious freedold townhouse features 3 bedrooms and 2.5 bathrooms, offering modern living space with an excellent layout. Enjoy the luxury of granite countertops and the convenience of 1 garage and 1 driveway parking spot. Located in a great family-oriented neighborhood, this home is just minutes away from Ontario Tech University and Durham College, making it perfect for students and faculty. Additionally, you'll find all essential amenities nearby, including shopping centers with Walmart, Home Depot, Best Buy, and Shoppers Drug Mart, ensuring you have everything you need within easy reach. This is a perfect blend of comfort, convenience, and community living! (id:59911)
Homelife/miracle Realty Ltd
36 Castor Crescent
Toronto, Ontario
Welcome To This Beautiful, Bright And Spacious 3 Bedroom 1 Bathroom Bungalow In Very Desirable And Sought After Woburn Community In Scarborough. Featuring Spacious Kitchen With Separate Ea-In Breakfast Area. An Open Concept Living And Dining Room With Large Windows Boasts Lot Of Natural Sunlight. Original Hardwood Floors Throughout The Main Floors. Spacious Bedrooms With Closets And Windows. This Home Is Located Just Minutes To Elementary Public School, High School, Catholic School, Parks And TTC. Short Distance Secondary School, Hospital, Centennial College (Progress Campus And Morningside Campus), U Of T Scarborough, Scarborough Town Centre, Banks, Medical Clinic/Labs, Groceries, Shops, Pan Am Sports Centre, Morningside Park And Etc. (id:59911)
Homelife/future Realty Inc.
127 Booth Avenue
Toronto, Ontario
Fantastic Affordable Opportunity To Live In Prime Leslieville In A Super Sweet & Bright Three-Bedroom Semi With One-And-A-Half Car Parking! This Home Oozes Warmth & Character With Hardwood Floors, 8" Baseboards & French Doors Plus Lots Of Valuable Upgrades! It's Move-In Ready With Room To Make It Your Own With Further Updates. The Large, Eat-In Kitchen With New Stainless Steel Appliances Offers A Walk-Out To A Generous-Sized, Low-Maintenance, Fully-Fenced Yard With Perennial Gardens & A Handy Shed. Large Recently-Upgraded Thermal Pane Casement Windows & Skylights Allow For Lots of Natural Light. Stroll Up The Street To Jimmie Simpson Park For Tennis, Basketball And Winter Skating. This Hip Stretch Of Queen Street Offers Endless Options For Cafes, Shops, Restaurants & The New Ontario Line Station With A Walk Score Of 97! See the Attached List Of Extensive Mechanical Upgrades Including Roof, Skylights, Fencing, Furnace and Air Conditioning. Note: The 3rd Bedroom Is Currently Being Used As A Laundry Room, There's A Rough-In In The Basement For Laundry And A Bathroom. (id:59911)
RE/MAX Hallmark Realty Ltd.
29 Sorbara Way
Whitby, Ontario
Beautiful and modern 3-bedroom, 3-bathroom townhouse available for lease in a highly sought-after Whitby neighborhood. This bright and spacious home features an open-concept layout with a stylish kitchen, stainless steel appliances, quartz countertops, and a private backyard perfect for relaxing or entertaining. Enjoy the comfort of a large primary bedroom with an ensuite and walk-in closet, upper-level laundry, and direct garage access. Located in a family-friendly area close to schools, parks, shopping, and with easy access to Hwy 401/412 and Whitby GO Station. Ideal for families or professionals. Available immediately; utilities extra. (id:59911)
Save Max Diamond Realty
20 Auckland Drive
Whitby, Ontario
Welcome to the awe-inspiring 20 Auckland Drive! This impressive 2,500 sq. ft. detached home with luxury upgrades and a double-car garage is nestled in the highly sought-after Rural Whitby neighbourhood. Enjoy close proximity to top-rated schools, scenic parks, Whitby Shores, and easy access to Highways 412 and 401. On the main level, you'll find a beautifully designed space featuring elegant hardwood flooring and soaring ceilings. The bright, open-concept dining and living room is separated by a modern double-sided gas fireplace. The spacious living room flows into the designer kitchen which features ample cabinet storage, high-end stainless steel appliances, a wine fridge, fresh white subway tile backsplash, floor to ceiling pantry, a quartz waterfall island, and a walkout to the fully fenced backyard.Upstairs, youll find 4 well-appointed bedrooms and three beautifully customized full bathrooms. Two of your bedrooms are linked by a shared Jack & Jill 4-piece ensuite. The primary bedroom features plush carpeting, soaring ceilings, two ensuites, each with their own unique custom features, and two walk-in closets.The fully finished basement boasts both hardwood floors and pot lights, and is a versatile area that offers plenty of added living space for your family. With a rec room, a den, and a 3-piece bathroom, the opportunities for this space are endless.Outside, enjoy the completely fenced backyard, ensuring privacy and a fantastic space for outdoor activities!This home is a rare find with unique features in one of Whitby's most sought-after locations. Dont miss your opportunity to make it yours! Furnace, A/C, Windows, Shingles (2019). Tarion Warranty Still in Effect. (id:59911)
RE/MAX Hallmark First Group Realty Ltd.
6 Annavita Court
Whitby, Ontario
Welcome to this stunning quality Tormina built 3476 MPAC sq ft executive residence nestled on a professionally landscaped, premium pie-shaped lot that backs directly onto the scenic Greenbelt Heber Downs Conservation which is CLOCA protected. Located on a peaceful cul-de-sac, this exceptional home offers the perfect blend of luxury, comfort, and privacy. Boasting a 4-car garage (3-car with 1 tandem), this home features soaring 9' ceilings, custom crown mouldings throughout, gleaming maple hardwood floors and staircase, and upgraded baseboards throughout. The spacious layout includes a main floor laundry room and direct garage access for added convenience. The spa-like primary en-suite is your private retreat, complete with a Jacuzzi tub, his-and-her sinks, and elegant finishes. The third and fourth bedrooms share a beautifully designed semi en-suite with a custom walk-in shower, ideal for family living or hosting guests. Entertain in the outdoors in your beautifully manicured backyard oasis, featuring an in ground saltwater pool with tranquil conservation views right at your doorstep. Located within walking distance to schools, shopping, and sports fields, this home offers exceptional lifestyle and convenience in one of the areas most sought-after neighbourhoods'. Easy access to transit, 407, 401 Go station, restaurants and recreation. Update landscaping (2022) Pool heater replaced (2022), New Furnace & A/C (2024). (id:59911)
Sutton Group-Heritage Realty Inc.
556 Dansbury Drive
Waterloo, Ontario
Welcome to 556 Dansbury Drive, Waterloo – A Rare Find in a Prime Location! Location, location, location! Nestled in the heart of Waterloo, this beautifully maintained 3-bedroom, 4-bathroom home is perfect for growing family or a savvy investor, this move-in-ready gem is just what you've been waiting for! This impressive 2-storey home is linked only by the garage, providing the privacy of a detached layout. With a two-car deep driveway & 1 car Garage, there's ample space for parking. As you step inside, you’ll be greeted by a freshly painted interior that flows seamlessly from room to room. The main level boasts new flooring, an open and inviting layout. Neutral tones create a fresh, modern feel throughout. The spacious kitchen is fully equipped with stainless steel appliances, abundant cabinetry & a large centre island. Enjoy your morning coffee in the bright, sun-filled living room, overlooking the interlocking stone patio and the private, fully fenced backyard—perfect for summer entertaining or simply relaxing in your own peaceful retreat. And with no rear attached neighbours, you’ll enjoy added privacy. Upstairs, you'll find three generously sized bedrooms, including a massive primary suite featuring a private ensuite bath. The 2 additional bedrooms offer ample closet space and share a well-appointed 4pc bathroom with a shower/tub combo. The fully finished walk-out basement is an entertainer’s dream! It features a large recreation room, a convenient 2-piece bathroom, and direct access to the backyard—great for hosting gatherings or creating a comfortable family hangout space. Additional Features & Updates: New vanities and flooring in two of the four bathrooms, Roof (2014), Furnace & A/C (2017), Water Softener (2018). This home is perfectly located just minutes from the highway, FreshCo shopping centre, both universities, parks, public transit, and so much more. Don't miss out on this fantastic opportunity, Book your private showing today before it’s gone! (id:59911)
RE/MAX Twin City Realty Inc.
1208 - 80 Alton Towers Circle
Toronto, Ontario
Experience bright, west-facing living in this beautifully renovated suite featuring granite countertops, brand new kitchen and bathroom cabinets, and stylish laminate flooring throughout. All utilities except phone, internet, and cable are included, allowing you to enjoy worry-free comfort. The building offers an impressive range of amenities, including an indoor pool, billiards room, gym, ping pong facilities, party room, and plenty of visitor parking. Ideally situated just steps from TTC transit, a convenient plaza with groceries ,restaurants, and a library, as well as parks, a community centre, and schools, this location also provides easy access to both Highway 401 and 407. Enjoy a vibrant, amenity-rich lifestyle in a move-in-ready renovated home designed for convenience and modern living. (id:59911)
Right At Home Realty
113 Sandcherry Court
Pickering, Ontario
Step Into Rouge Park's Most Desirable Lot. Pie-Shaped Ravine Lot With Walk-Out Basement. The Dream Opportunity Of A Lifetime. One Of The Largest Lots On The Street. 3600 Sqft Above Grade Of Well-Designed Home. Waiting For A New Family To Move-In And Enjoy The Inground Pool & Hot Tub(2020). Think Of The Parties And Family Gatherings With This Serene Backyard Surrounded By Ravine. Main Floor Has Office And Large Principal Rooms. Large Family Sized Kitchen With B/I Appliances, Granite Counters & Breakfast Area. 4 Large Bedrooms On 2nd Floor, Primary Suite With W/I Closet And 5pc Ensuite. Finished Bsmt With W/O To Pool Area, 3 Pc Bath, Games Room & Gym. Wine Cellar Ready For Your Collection Of Fine Wines. Lots Of Storage Space. Trex Deck Built To Last. Vinyl Windows. Glen Rouge Campground, Easy Access To 401/407, Pickering Casino, Fast Developing City With So Many New Job Opportunities And Great Schools. Pool Heater ('22) Pool Pump ('25) (id:59911)
RE/MAX West Realty Inc.
152 Eastmount Street W
Oshawa, Ontario
Client RemarksWelcome to this beautifully upgraded 3+1 bedroom detached family home situated on a quiet Family Friendly Eastdale Neighbourhood. Minutes Walk To Schools & Parks.Newly Renovated Top to Bottom whole house Through Out! (id:59911)
Homelife New World Realty Inc.
247 Highfield Road
Toronto, Ontario
Live your best life on Highfield. This beautiful detached home blends timeless character with smart, modern updates. Arched doorways and newly sanded and stained hardwood floors maintain the homes warmth and authenticity, while contemporary touches add comfort and functionality throughout. The kitchen is bright and inviting with high-end appliances, wide plank flooring, pot lights, ample cabinetry, and sun-filled eat-in nook. A formal dining room offers space for larger gatherings, and the walkout leads to beautifully landscaped, low-maintenance. backyard complete with private deck and secure, four-season shed/workshop. Upstairs, three full-sized bedrooms offer excellent storage, including rare his and hers closets in the primary suite. The walk-out basement with 7'3" ceilings is perfect for nanny or in-law suite or guest space. Professionally underpinned and waterproofed with extensive mechanical upgrades, including updated HVAC, plumbing, drainage, and more. Located on friendly, community-focused street in the highly sought-after Riverdale school district. A short stroll to Greenwood and Monarch Parks, a quick bike ride to the Beach, and surrounded by local favourites like Mahas, Lake Inez, Belle Isle, and Good Behaviour. A rare opportunity to own a detached, move-in-ready home in one of Toronto's most beloved neighbourhoods. (id:59911)
Royal LePage Signature Realty
916 Keewatin Place
Kitchener, Ontario
Welcome to 916 Keewatin Place, a charming bungalow tucked away on a short, quiet cul-de-sac in one of Kitchener's most family-friendly neighbourhoods. With 1,515 square feet of above grade well-designed main floor living, this home offers a relaxed and low-maintenance lifestyle perfect for downsizers, small families, or anyone craving single-level comfort. Inside, you'll find 3 bedrooms, 3 bathrooms, and a bright, open layout that flows effortlessly. The highlight? A beautiful 3-season sunroom where you can sip your morning coffee or unwind in the evening while overlooking the backyard. Step outside to enjoy a covered patio ideal for entertaining and soak in the private hot tub, your personal retreat after a long day. Nature lovers and pet owners will love being just a short stroll to nearby parks and green spaces, perfect for walking the dog or letting the kids burn off some energy. The mostly finished basement offers plenty of space to grow into whether you're dreaming of a home office, media room, or extra space for guests. This is a rare chance to enjoy peaceful living in a quiet corner of the city, with convenience and community close at hand. Come see what life can feel like when everything is right where it should be. (id:59911)
Exp Realty (Team Branch)
391 Pioneer Drive Unit# 3
Kitchener, Ontario
This beautifully carpet free updated corner unit townhome offers the perfect blend of comfort, privacy, and functionality. Step into a bright, freshly painted interior (2023) featuring a thoughtfully designed layout and plenty of natural light. In the oversized Kitchen you will find all stainless steel appliances including a new dishwasher (2023), and plenty of counter space. Upstairs are two large bedrooms with custom closet organizers and a brand new bathroom with high end finishes (2024). Enjoy the convenience of a separate entrance to the fully finished basement, complete with brand new flooring and a modernized bathroom (2024)—perfect for guests, in-laws, or rental potential. The spacious living area flows effortlessly into your private outdoor space, ideal for entertaining or relaxing. On warm days, cool off at the community pool, a favorite spot for kids and families alike. This home offers low-maintenance living with all the major updates already done—just move in and enjoy! Recent Upgrades: Furnace (2023), AC (2023), Water Softener (2023), Upstairs Bathroom (2024), Downstairs Bathroom (2024), Basement Flooring (2024), All Paint (2023), Dishwasher (2023), Ecobee Thermostat (2023), All Lights (2023), Keyless Entry (2023), All Hardware (2023), Hot Water Tank (2024 - rental). Of special note: community pool, 4 minutes to highway 401 and Conestoga college, 1 min drive to library and community center, 2 minutes away from new plaza (123 Pioneer Drive), UNLIMITED WATER IS INCLUDED in the condo fees lowering your monthly expenses, and more! (id:59911)
RE/MAX Twin City Realty Inc.
22a Beachell Street
Toronto, Ontario
This beautifully maintained end-unit freehold townhouse strikes the perfect balance between space, comfort, and convenience all with no maintenance fees. Step into a bright and airy layout featuring large windows, gleaming hardwood floors, and a fresh paint throughout. The home offers both a private driveway and attached garage, along with a fully fenced backyard, ideal for families who value privacy and outdoor space. The modern eat-in kitchen flows seamlessly into a separate living room and family room, providing ample space for both relaxed evenings and entertaining. Upstairs, you'll find a generous primary suite complete with a walk-in closet and private ensuite bath, alongside two additional spacious bedrooms and a full second bathroom perfect for growing families or guests. Located in a truly unbeatable spot with just a 3-minute walk to Eglinton GO Station, a 2-minute stroll to Walmart, and surrounded by schools, parks, shopping, and everyday essentials this home is a rare gem on a PRIME location that offers incredible value in a family-friendly neighbourhood. (id:59911)
Century 21 Property Zone Realty Inc.
725 Hillview Crescent
Pickering, Ontario
An Exceptional Opportunity For A Savvy Investor Or Buyer Looking To Customize Their Dream Home In A Prime Location. Situated On A Sought-After Street Surrounded By High-End Custom-Built Homes, this Solid 3-Bedroom Bungalow Sits On A P-R-E-M-I-U-M Lot And Offers Incredible Potential! The Home Features A Separate Side Entrance, Ideal For Creating A Potential Income-Generating Suite Or Multigenerational Living Space. Upgrades Include: Furnace And Air Conditioning (2023), Roof Reshingled (2023), Electrical Panel (2019), Kitchen (2015), Main Floor Windows And Front Door (2010), And Hardwood Flooring Under The Broadloom On The Main Level. Located In A Welcoming, Family-Friendly Neighbourhood With Access To Public, Catholic, And French Immersion Schools. Just Minutes From The Waterfront, Marina, Scenic Walking Trails, Petticoat Creek Conservation Area, With Convenient Access To Hwy 401 And The Pickering GO Station, This Property Offers Both Lifestyle And Investment Value! (id:59911)
Royal LePage Connect Realty
211 Veronica Drive Unit# 26
Kitchener, Ontario
First-time buyers and savvy investors!! THIS is the one you’ve been waiting for! This well-maintained end-unit condo townhouse offers exceptional value in a quiet, family-friendly complex with low monthly condo fees! Enjoy a bright, carpet-free layout with a walkout to your private patio and fully fenced backyard, ideal for morning coffee, your fur baby or entertaining. Upstairs offers two generous bedrooms and a 4-piece while the finished lower level provides extra space for home office, gym space and additional storage. Prime Location!! Tucked in a quiet, green setting with trails and parks nearby and just minutes from Chicopee Ski Hill, shopping, schools, public transit, the expressway & Highway 401. Whether you’re getting into the market or adding to your investment portfolio, this unit is move-in ready!! Book your private showing today! (id:59911)
RE/MAX Icon Realty
499 Rosemeadow Crescent
Waterloo, Ontario
Welcome to 499 Rosemeadow Crescent, a beautifully updated home located in the heart of the highly desirable Westvale community, one of Waterloo's most sought-after neighbourhoods. This property offers exceptional value with its unbeatable location, just steps to a local park, top-rated schools, and an extensive network of trails and green spaces. Enjoy the convenience of being minutes from The Boardwalk shopping centre, offering everything from groceries and restaurants to healthcare and entertainment. The home is also surrounded by multiple grocery stores and essential amenities, making daily life effortless. Inside, you'll find thoughtful updates throughout, including a full second-storey renovation, modernized bathrooms, a stylish walk-in closet in the basement for convenient storage, and upgraded mechanical systems such as a high-efficiency furnace and A/C. The exterior boasts a newer garage door, reworked front steps and driveway, all designed to enhance curb appeal. With the strong sense of community fostered by the Westvale Community Association and the perfect blend of comfort, style, and location, this home is ideal for families looking to settle into a vibrant, well-established neighbourhood. (id:59911)
Chestnut Park Realty Southwestern Ontario Ltd.
48 Macalister Boulevard
Guelph, Ontario
Step into unparalleled modern luxury with this state-of-the-art, custom-built executive home by Fusion Homes (2022), nestled on a prime corner 50ft lot in Kortright East, South Guelph. There are 9-foot ceilings throughout every level of the home. Spanning over 4,000 sq. ft. with 2,850 sq. ft. of meticulously crafted living space and over $300k in premium upgrades, this residence epitomizes modern opulence and comfort. The bright open-concept main level features upgraded hardwood floors, a sleek Napoleon electric fireplace, an extra-wide staircase, and a setting with a sophisticated tone. The heart of the home, a custom Brazotti kitchen, boasts quartz countertops and high-end stainless steel wifi appliances, including an energy-efficient induction stove, wifi capability oven and microwave and exquisite cabinetry. Perfect for culinary enthusiasts and entertainers alike, it seamlessly connects to a formal dining room and a versatile main-floor office or fifth bedroom. Upstairs, discover four spacious bedrooms alongside a luxurious primary retreat with spa-inspired finishes, ensuring every comfort is met. Designed for sustainability, the home includes a hot water energy recovery system for enhanced efficiency and reduced utility costs. The lower level offers 1,260+ sq. ft. of potential with bright egress windows and rough-ins for a bath, kitchen, and up to two bedrooms, ideal for an in-law suite or expanded living area. Situated in a coveted neighbourhood near The Arboretum, the University of Guelph, and top-rated amenities, this home offers unparalleled tranquility and contemporary convenience. (id:59911)
Keller Williams Home Group Realty
Basement - 54 Habitant Crescent
Whitby, Ontario
Prime location, newly renovated, legal above-ground 1-bdrm and den basement apartment. Very bright and spacious large windows. Fully separate entrance and private laundry. Gas fireplace in the living room for added warmth and appeal. Amazing layout with a separate den that can be used as an office space or large closet. Stainless steel new appliances. Minutes to major highways, shopping, schools and park. Quiet and clean house. One parking spot on the driveway and plenty of free street parking. Rent $1,600 per month - all utilities included. Backyard and garage not included in the lease. (id:59911)
RE/MAX Premier Inc.
133 Christopher Drive
Waterloo, Ontario
Open House Sat June 21 & Sun June 22 2-4pm. With nearly $70,000 in upgrades, this fully renovated bungalow in Waterloo’s sought-after Lincoln Heights offers modern living, thoughtful finishes, and future flexibility with in-law or duplex potential. The main floor features wide-plank luxury vinyl flooring (2023), fresh baseboards, updated lighting, and a fresh, neutral paint palette. The kitchen has been tastefully redone with new countertops, subway tile backsplash, plenty of room to cook and connect over family meals, and easy clean up with a convenient dishwasher. The main 4-piece bathroom is fully renovated in a timeless style (2021) and serves the 3 spacious, main floor bedrooms. The finished, updated, basement (2021) adds incredible value with a large rec room, 4th bedroom, stylish 3-piece bath, and a kitchen rough-in, offering excellent potential for multigenerational living, a rental suite, or a private guest space. Everything down here has been taken care of, popcorn ceilings have been removed, new drywall installed, 5 new windows (including 2 egress’) fill the space with light. A sprinkler head and in-duct smoke detector enhance safety for a legal suite setup. Major mechanical upgrades include: new electrical panel (2023), 2-stage furnace, water softener (2020), AC (2016), interconnected smoke detectors and updated insulation between floors support peace of mind and sound separation. Curb appeal shines with a freshly painted exterior (2023), trimmed trees, low-maintenance landscaping, and a new backyard shed. The deep driveway fits 3 cars, and mature trees offer year-round privacy. Located on a quiet, family-friendly street close to schools, parks, shopping, public transit, and Hwy 8, just minutes to the 401, this move-in ready home is ideal for families, investors, or anyone seeking a stylish home with room to grow. (id:59911)
Keller Williams Innovation Realty
876 William Lee Ave
Oshawa, Ontario
Welcome to 876 William Lee Ave in Oshawa, a beautifully upgraded 4+1 bed, 4-bath family home with a spacious and functional layout. With over 3500sqft of living space this stunning residence features upgraded hardwood flooring, upgraded hardware and light fixtures throughout, and has been recently painted. The main level offers a bright open-concept design with large windows, pot lights, and a family room that flows into a gourmet kitchen. The kitchen boasts granite countertops, stainless steel appliances, upgraded cabinets with ceiling-height uppers, a backsplash and pantry. Custom drapery, shutters, and front door enhance the home's elegant appeal. Step outside to a fully fenced backyard with an interlock patio and BBQ gas hookup. Upstairs, the primary suite has quartz counters in the 5-piece ensuite and a walk-in closet. 3 additional bedrooms with ample closet space and a convenient laundry room complete this upper level. The finished basement by Penguin Basement adds a rec room, 5th bedroom/guest suite with vinyl flooring, and a Limited Lifetime Warranty. Immaculate curb appeal with an upgraded porch, garage sconces, and a custom interlock walkway leading between homes. Minutes from schools (Trent & Tech University, Durham College), parks, transit, grocery stores and dining. Walkable to public, Catholic and French immersion schools. **EXTRAS*** Living comfort improved with installation of HEPA/UVC/CPO, air cleaner, HRV system and humidifier. (id:59911)
Sutton Group-Admiral Realty Inc.
1403 - 2550 Simcoe Street N
Oshawa, Ontario
6 Months FREE Maintenance Fees included in Purchase!!! Rare and Sought After Bachelor + Parking + Locker Combination! Discover modern living in this newly constructed studio apartment! Trendy living at it's best! The contemporary design includes a sleek kitchen with quartz countertops, backsplash and state of the art stainless steel appliances. Full bathroom with ensuite laundry. Conveniently close to Riocan Mall, Costco, restaurants, pubs, coffee houses, grocery, banking and a wide variety of specialty stores to cover all your shopping needs. Close to Durham College and Ontario Tech University. Accessible via Hwy 407 & 401 with transit right outside your door. Meet and exceed all your wants and needs with Amenities including: outdoor backyard BBQ lounge, dog park, fitness centre, 24 hour concierge, theatre, internet lounge and private party dining area! Don't miss out on this incredible opportunity! Book your private viewing today! (id:59911)
Century 21 Leading Edge Realty Inc.
10 Haida Court
Toronto, Ontario
* Modern Custom Built Home in The Prestigious Neighbourhood Of Highland Creek * 4 + 2 Bedrooms 5 Bathrooms * Designed by Award Winning Lumbao Architects * Nestled On A Quiet Cul-de-sac & Backing Onto a Ravine * Interlocked Front, Back, & Driveway * Invisible Garage Door With Fluted Siding, Black Aluminum Panels & White Clay Brick * 6 Car Parking on Driveway * Engineered Hardwood Floors on Main & Second * Custom Oak Floating Staircase With Glass Railings * Custom Designed Built-in Furniture * High Ceilings in Dining Area, Foyer, & Entrance * Floor to Ceiling European Style Tilt and Turn Windows * Custom Built Wolf/Subzero Appliances * Second Floor Laundry Room * Spacious 8 Piece Primary Ensuite * 3 Bedrooms Each With Own 3 Pc Bath * Finished Basement with Walk-out, Polished Concrete Floors, Wet Bar, Pre-Wiring For An Oven, 3 Pc Bathroom, & 2 Additional Bedrooms * Sound Proof Multi-tier Home Theatre With 10 Feet Ceiling * Commercial Grade Roof * Walking Distance to U of T Scarborough Campus, Close To Shops, Colonol Danforth Trail, Schools, HWY 401 & More * (id:59911)
Century 21 Percy Fulton Ltd.
2412 - 83 Borough Drive
Toronto, Ontario
Spacious 2 Bedroom + 2 Bathroom Suite. Fantastic Amenities Including Indoor Pool, Gym, Sauna, Virtual Golf, Concierge, Visitor Parking, & More! Conveniently Located, Minutes Away From Scarborough Town Centre, TTC Subway / Bus Station, Go Transit, Quick Access To Highways 401 & 404. Plenty Of Shopping, Restaurants, Parks, Entertainment Closeby. (id:59911)
Maple Life Realty Inc.

