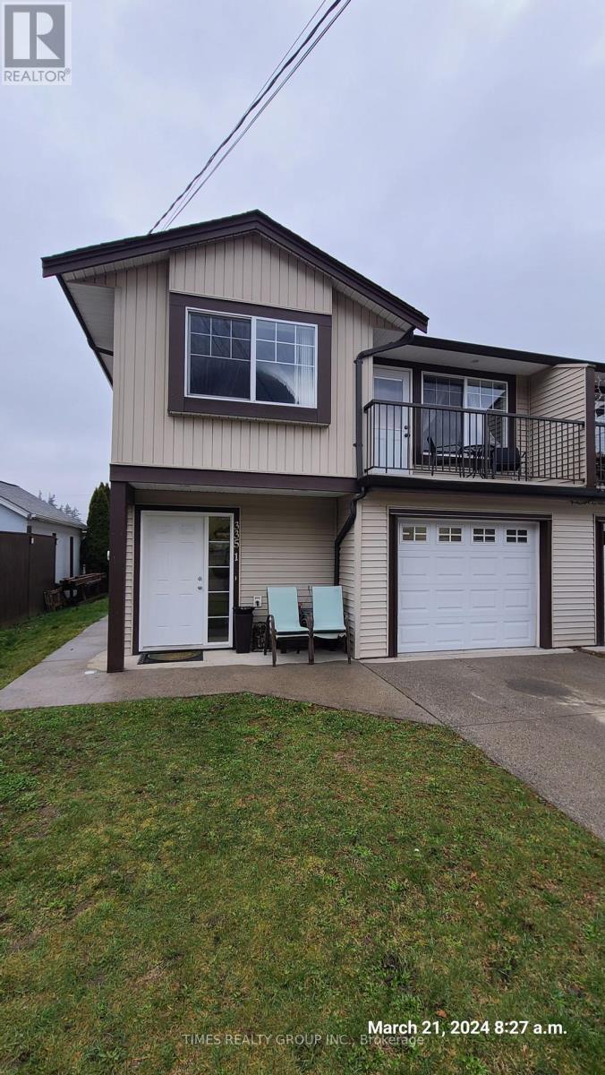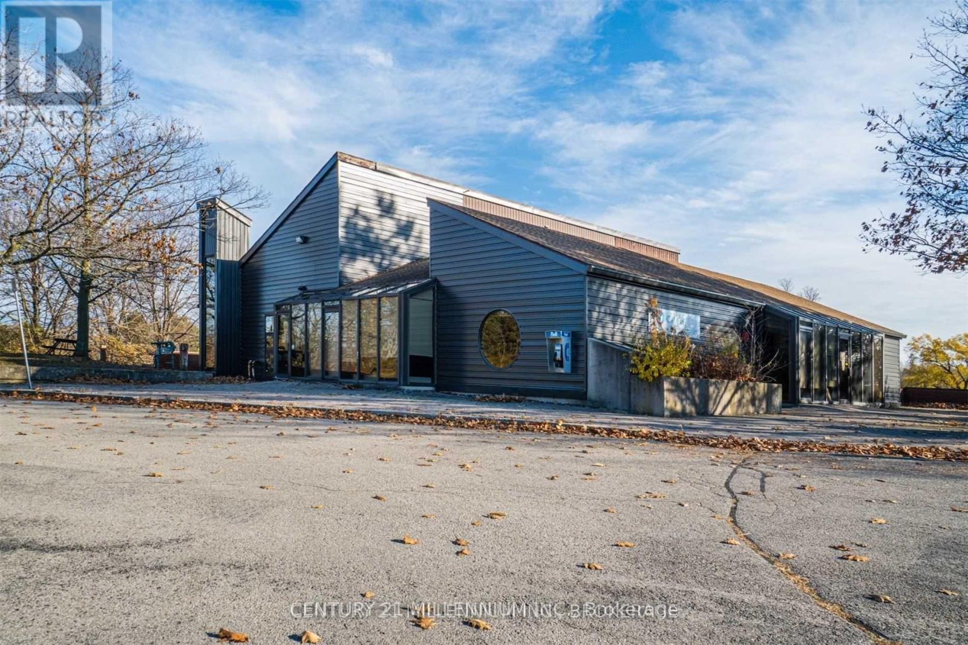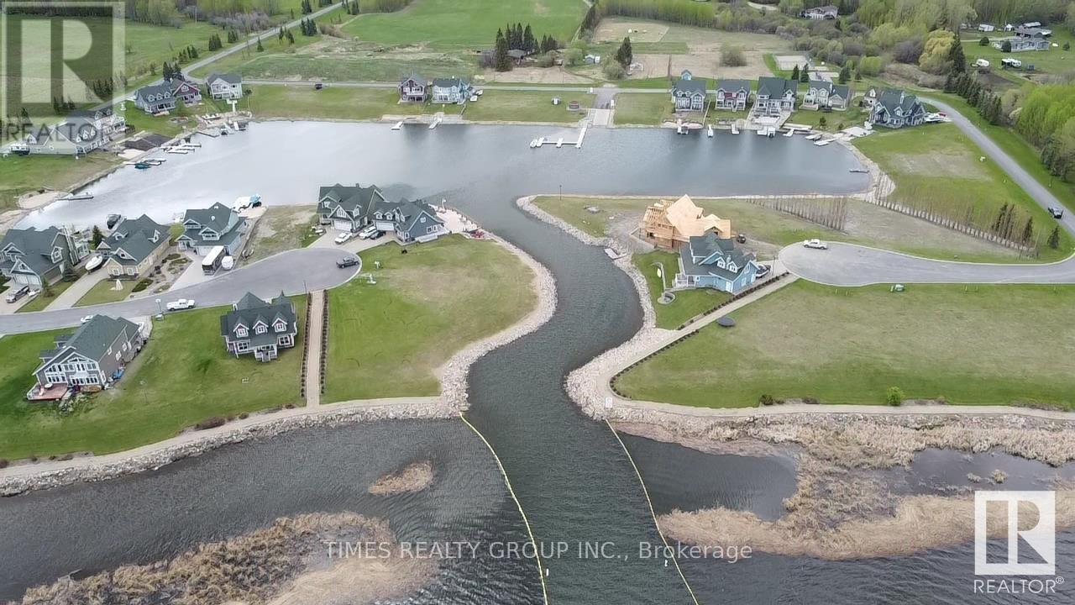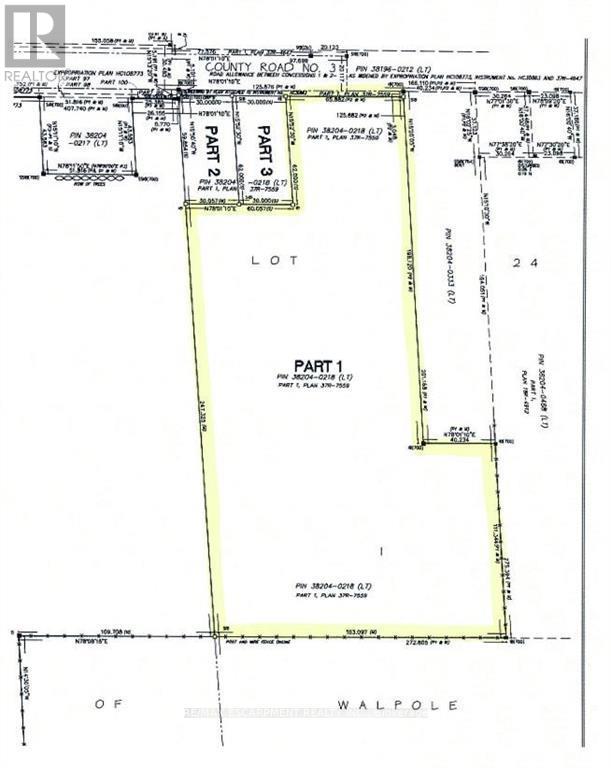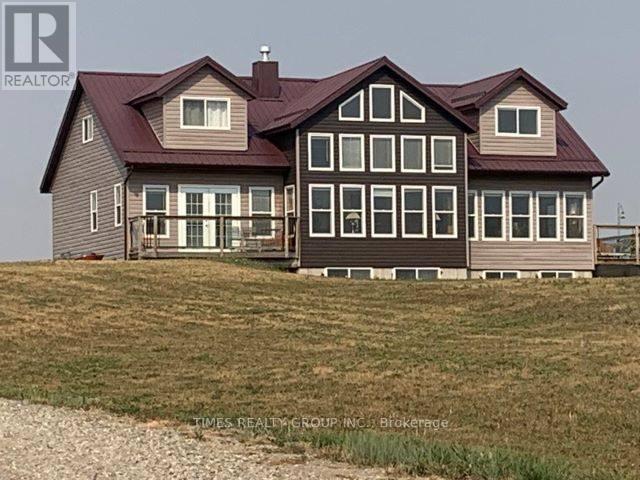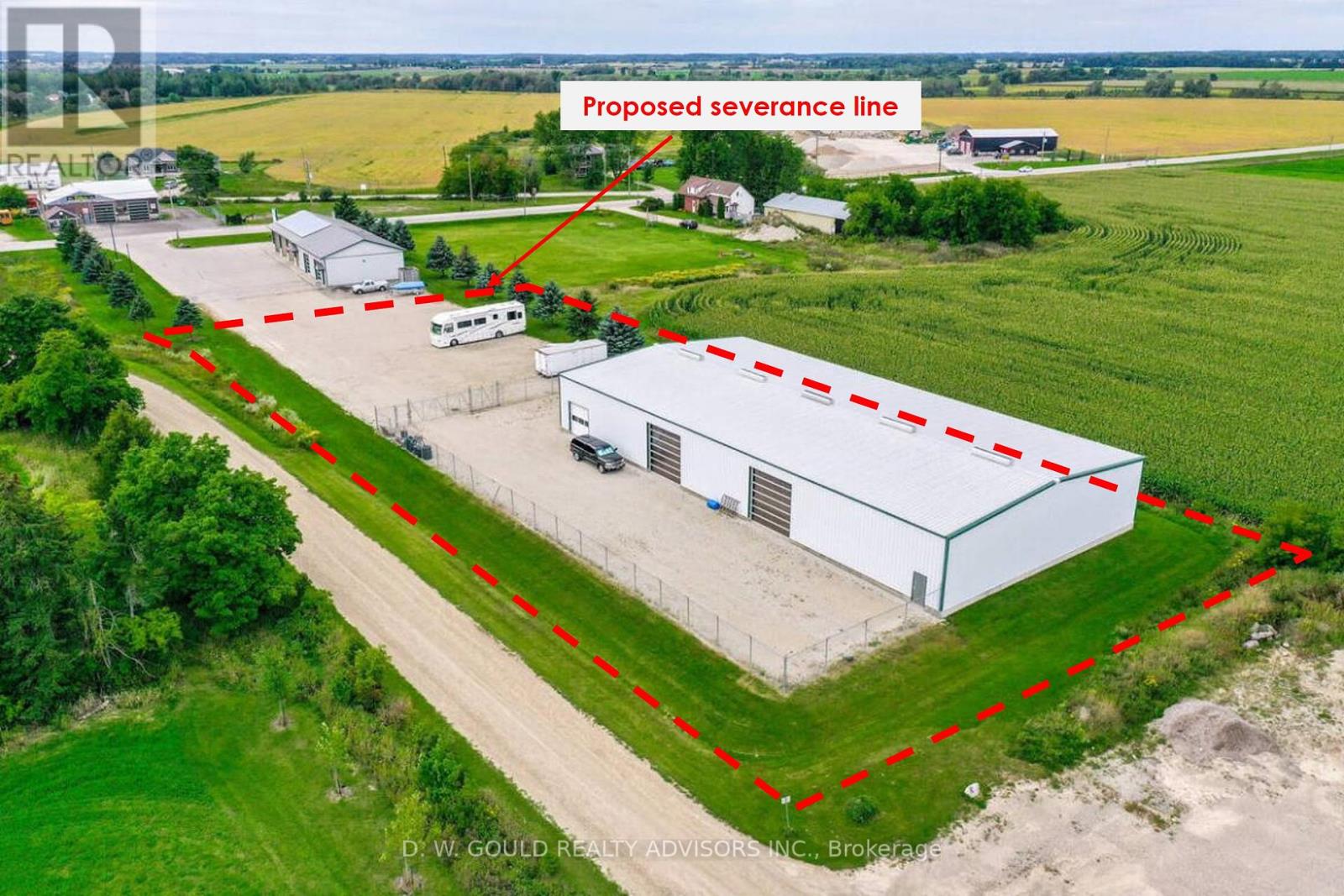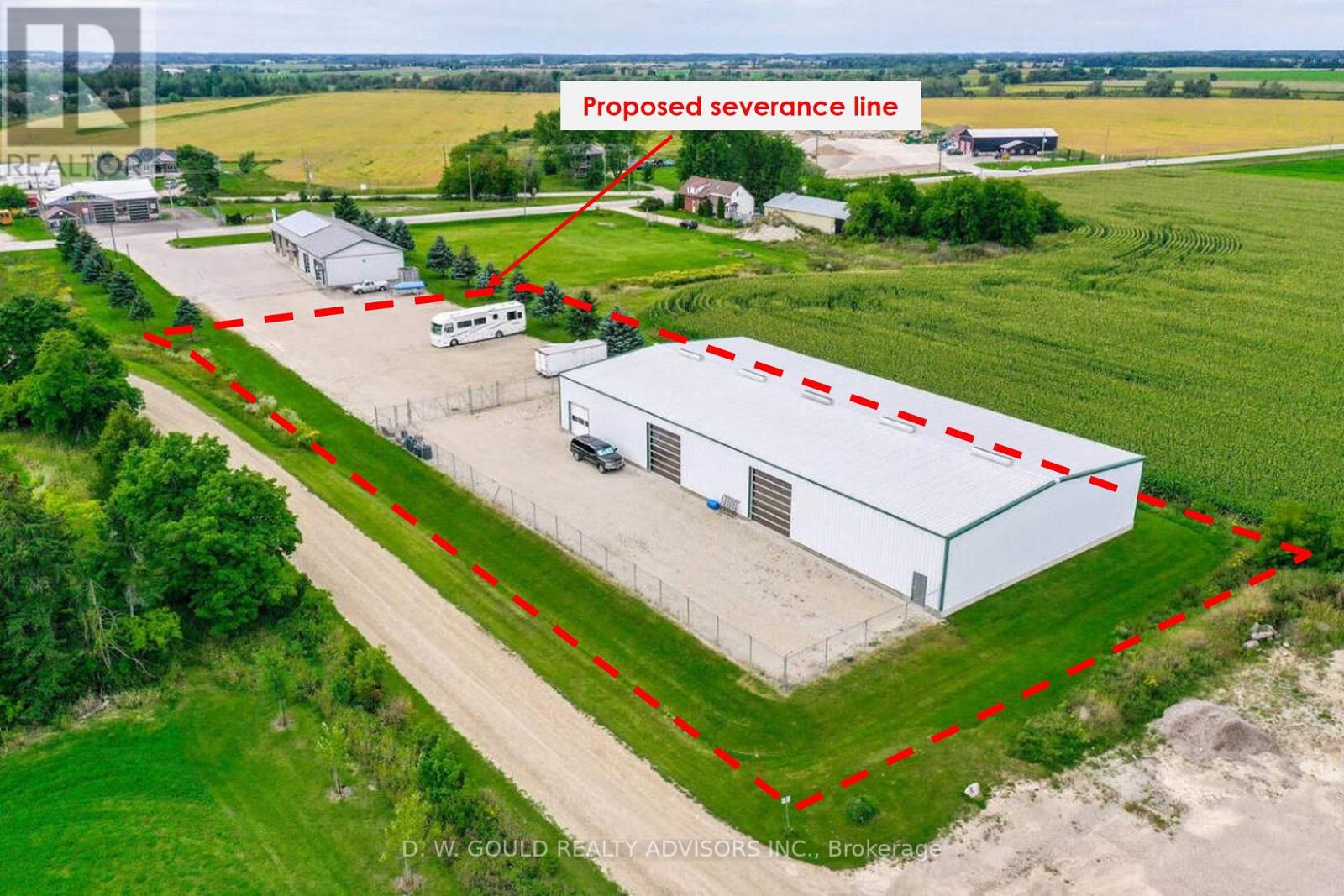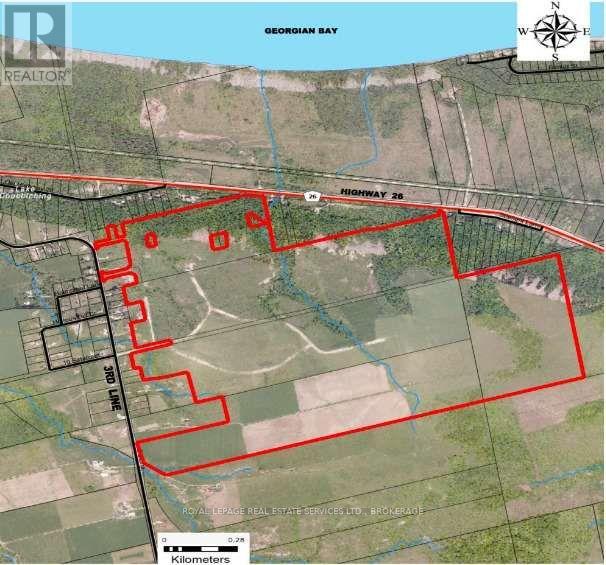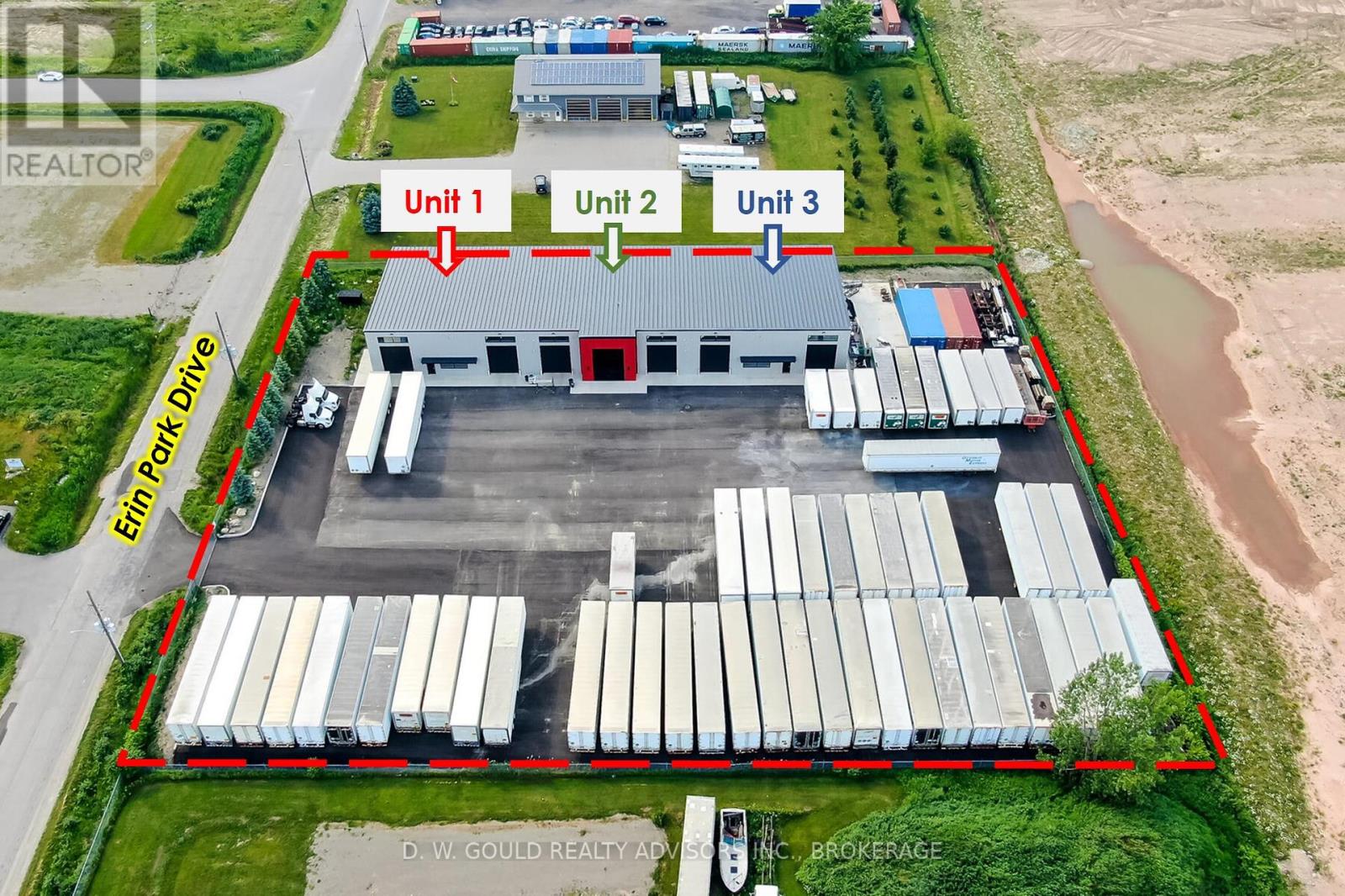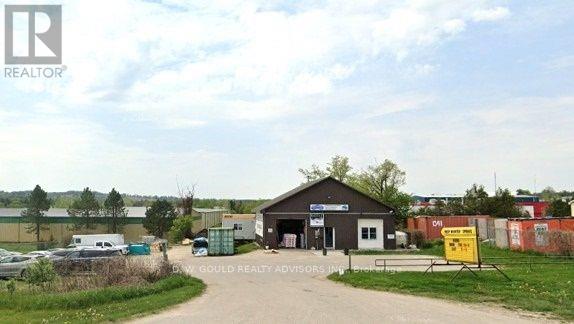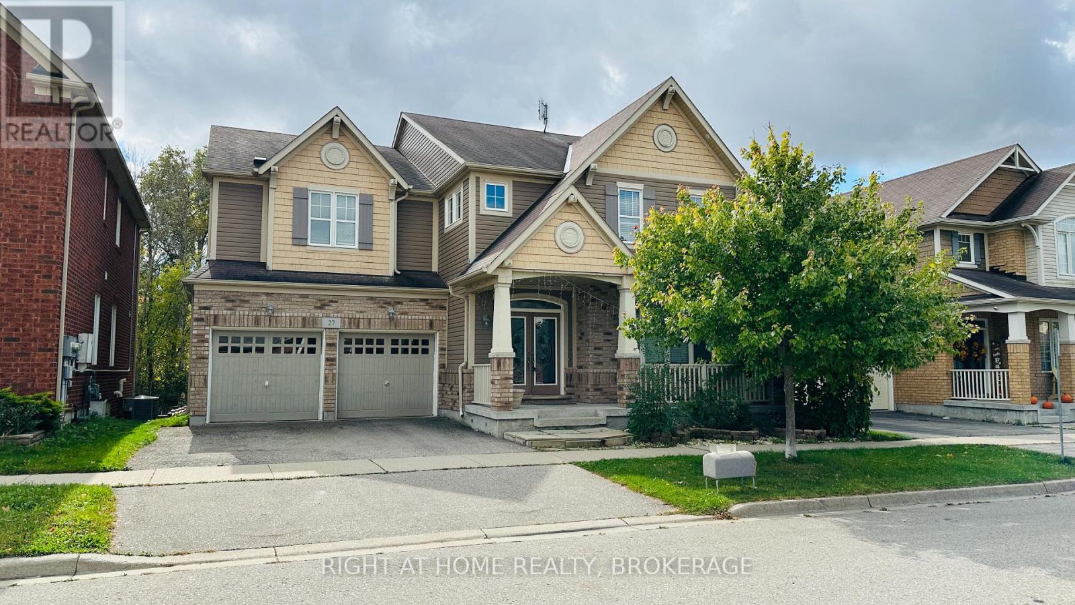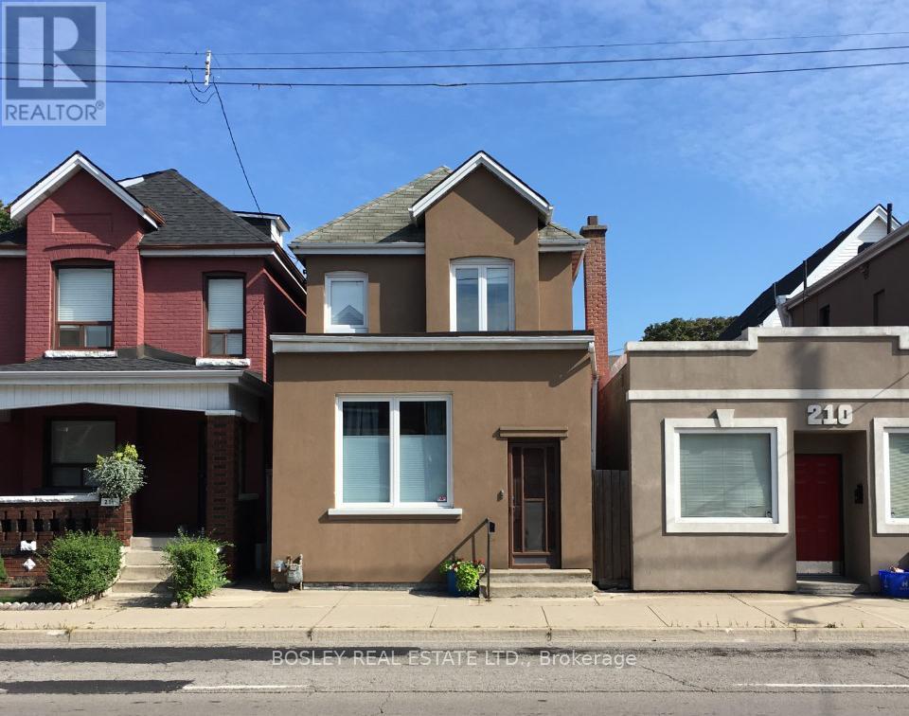1 - 335 Hudson Bay Street
Hope, British Columbia
For More Information About This Listing, More Photos & Appointments, Please Click "View Listing On Realtor Website" Button In The Realtor.Ca Browser Version Or 'Multimedia' Button or brochure On Mobile Device App. (id:54662)
Times Realty Group Inc.
Ptlt 69 #54 Highway
Haldimand, Ontario
Spectacular 19.1ac Grand River waterfront property offers diverse natural landscape incs rolling grounds, treed swale & higher elevated area ideal to construct "Grand" Estate incs WO lower level overlooking over 610ft of river frontage. 20 min/Hamilton, Ancaster, Brantford & 403 - 10 min W/Caledonia. Enjoy miles of navigable water from your back door ideal for boating, canoeing, kayaking, paddle boarding, fishing, swimming or sunset cruise. Rectangular shaped parcel provides perfect blend of tranquility & accessibility. N/Gas, Fibre Internet & Hydro at/near lot line. Buyer/Buyers lawyer to verify/satisfy the attaining of ALL required/related building permits/zoning info w/all applicable levels of Government. Buyer responsible for building permits/dev. charges/lot levie costs + poss. HST. Life is "Grand" on the Grand! (id:54662)
RE/MAX Escarpment Realty Inc.
101 Nanticoke Creek Parkway
Haldimand, Ontario
Rare Oppertunity "Attention Investors" Multi-Tenanted Office Building Investment With Substancial Income (Secured Tenants.) Not Far From Hamilton, Port Dover, Simcoe And Hagersville. **EXTRAS** Legal Description Cont'd: *Pt 4,5,6,13,14&15 37R8922 S&E Pt 1 37R10515; Haldimand County. Multi-Tenant Office Building Is Approx. 25,000 Sf On A Very Large Lot Area (3.25 Acres) And An Abundance Of Parking Available On-Site (+110 Spaces). (id:54662)
Century 21 Millennium Inc.
743001 Range Road 51
Webster, Alberta
This is a 8.75 acre property. For More Information About This Listing, More Photos & Appointments, Please Click "View Listing On Realtor Website" Button In The Realtor.Ca Browser Version Or 'Multimedia' Button or brochure On Mobile Device App. **EXTRAS** New roof with high wind asphalt shingles installed May 2024. (id:54662)
Times Realty Group Inc.
52 Sunset Harbour
Pigeon Lake, Alberta
For More Information About This Listing, More Photos & Appointments, Please Click "View Listing On Realtor Website" Button In The Realtor.Ca Browser Version Or 'Multimedia' Button or brochure On Mobile Device App. (id:54662)
Times Realty Group Inc.
Part 1 Rainham Road
Haldimand, Ontario
ATTENTION - Developers, Contractors & Builders - 9.1 acre parcel of land in process of being approved by Haldimand County for a "Plan of Subdivision - located on western outskirts of Selkirk - 45/55 mins to Hamilton, Brantford & 403 - 90/120 mins to London & GTA - one Concession N from Lake Erie. Offers a relatively flat terrain slated to incorporate between 14-17 residential building lots(depending on amount County approves) w/entry from Rainham Road. Rare attractively priced Developmental Property! (id:54662)
RE/MAX Escarpment Realty Inc.
22037 Range Road 280
Mountain View, Alberta
For More Information About This Listing, More Photos & Appointments, Please Click "View Listing On Realtor Website" Button In The Realtor.Ca Browser Version Or 'Multimedia' Button or brochure On Mobile Device App. (id:54662)
Times Realty Group Inc.
(Rear) - 493 Eliza Street
Wellington North, Ontario
+/-9,800 sf Commercial/ Industrial Storage Bldg. on +/-1.42 acres (subject to severance and mutual drive). Clear height varies from 12'10" to 19'4". Excess land. Three oversize doors + 1 DI door. C2 Highway Commercial and M1 Industrial Zonings with outside storage permitted with some uses. Gravelled storage area. Taxes to be assessed. Heat / Electricity / Office negotiable. Outside Storage area negotiable/ extra **EXTRAS** Please Review Available Marketing Materials Before Booking A Showing. Please Do Not Walk The Property Without An Appointment. (id:54662)
D. W. Gould Realty Advisors Inc.
(Rear) - 493 Eliza Street
Wellington North, Ontario
+/-9,800 sf Commercial/ Industrial Storage Bldg. on +/-1.42 acres (subject to severance and mutual drive). Clear height varies from 13'5" to 20'. Excess land. Three oversize doors + 1 DI door. C2 Highway Commercial and M1 Industrial Zonings with outside storage permitted with some uses. Gravelled storage area. Taxes to be assessed. VTB Available. *Legal Description Continued: WELLINGTON NORTH (Subject to severance). **EXTRAS** Please Review Available Marketing Materials Before Booking A Showing. Please Do Not Walk The Property Without An Appointment. (id:54662)
D. W. Gould Realty Advisors Inc.
Hwy 26 & Third Line
Meaford, Ontario
The Current Owner Has Undertaken Significant Planning In Support Of Development Applications For A "Resource Based" Four Seasons Recreational And Residential Development (Approx.1,071 Mixed Units) Known As Meaford Highlands Resort. A 9-Hole Golf Course Is Also Proposed. The Buyer May Wish To Finalize Application For This Development Or Pursue Other Opportunities. Current Planning Opinion Letter & Other Reports Are Available For Viewing Via Nda. Meaford Zoning By-Law 60-2009 - The Northern Part Of The Lands As Environmental Protection (Ep), The Southern Part As County Residential (Cr) And A Small Part At The West End As Development (D) **EXTRAS** The Subject Property Is Located In A Mixed Rural & Agricultural Area Of Meaford. The Property Is Approx. 2.5 Kms From The Town, 600 Meters From Georgian Bay & Christie Beach And Approx. 3Kms From Thornbury. (id:54662)
Royal LePage Real Estate Services Ltd.
8 Erin Park Drive
Erin, Ontario
+/- 15,387 Sf Multi-Unit Industrial/Commercial Building Almost Finished.(Divisible To 2 X 4,900 Sf Plus 1 X 5,587 Sf ). Other Sizes Possible. Parking Area Available (Fenced and now fully paved). 5% Office Build Out. 15'10" X 13'10" Drive-In Doors. Clear Height Varies From 17'4" To Over 20'. Easy Access To Hwy 124. **EXTRAS** Please Review Available Marketing Materials Before Booking A Showing. Please Do Not Walk The Property Without An Appointment. (id:54662)
D. W. Gould Realty Advisors Inc.
# 1,2,3 - 8 Erin Park Drive
Erin, Ontario
+/- 15,387 Sf Multi-Unit Industrial New Building.(Divisible To 2 X 4,900 Sf Plus 1 X 5,587 Sf ). Other Sizes Possible. Parking Area Available (Fenced). 5% Office Build Out Negotiable. 15'10" X 13'10" Drive-In Doors, 6 drive-in doors total. Clear Height Varies From 17'4" To Over 20'. Easy Access To Hwy 124.Clean Uses Only. No Automotive Or Recreational. **EXTRAS** Please Review Available Marketing Materials Before Booking A Showing. Please Do Not Walk The Property Without An Appointment. (id:54662)
D. W. Gould Realty Advisors Inc.
# 1 & 2 - 8 Erin Park Drive
Erin, Ontario
+/- 15,387 Sf Multi-Unit Industrial/Commercial New Building. (Divisible To 2 X 4,900 Sf Plus 1 X 5,587 Sf). Other Sizes Possible. Parking Area Available (Fenced). 5% Office Build Out Negotiable. 15'10" X 13'10" Drive-In Doors, 6 drive-in doors total. Clear Height Varies From 17'4" To Over 20'. Easy Access To Hwy 124. **EXTRAS** Please Review Available Marketing Materials Before Booking A Showing. Please Do Not Walk The Property Without An Appointment. (id:54662)
D. W. Gould Realty Advisors Inc.
308 Main Street
Erin, Ontario
Highway Commercial Freestanding Building In Erin For Sale. Main St Exposure "At The Lights". Excess Land. If Tenant Doesn't Require Building Can Be Purchased Vacant. Business Must Be Sold Before Building Sells. Trailers Not Included **EXTRAS** Electronic Brochures With Photos, Details And Zoning Available Upon Request. See L/A Re Lot Lines & Building Relocation. (id:54662)
D. W. Gould Realty Advisors Inc.
1 - 8 Erin Park Drive
Erin, Ontario
+/- 15,387 Sf Multi-Unit Industrial/Commercial New Building . (Divisible To 2 X 4,900 Sf Plus 1 X 5,587 Sf ). Other Sizes Possible. Parking Area Available (Fenced). 5% Office Build Out Negotiable. 15'10" X 12'10" Drive-In Doors, 6 drive-in doors total. Clear Height Varies From 17'4" To Over 20'. Easy Access To Hwy 124. **EXTRAS** Please Review Available Marketing Materials Before Booking A Showing. Please Do Not Walk The Property Without An Appointment. (id:54662)
D. W. Gould Realty Advisors Inc.
101 - 1051 Upper James Street
Hamilton, Ontario
Presenting an exceptional opportunity to acquire a brand-new Knockout Wings franchise in a prime Hamilton location. This turnkey operation includes all necessary permits and professionally approved architectural plans, ensuring a seamless setup. The seller will complete the entire store setup for the buyer and provide comprehensive training to ensure a smooth transition. The innovative design allows for the co-location of Knockout Wings and Mr. Loop under one roof, offering dual revenue streams and a diverse customer base. The sellers have a proven track record with successful Mr. Loop establishments in Niagara Falls' Clifton Hill and Mississauga's Ridgeway Plaza. Financing assistance is available for qualified buyers. With the combined brand synergy and prime location, this venture has the potential to generate annual sales exceeding $850,000. Don't miss this chance to own a thriving franchise in a high-traffic area. (id:54662)
Exp Realty
Basement - 27 Chase Crescent
Cambridge, Ontario
This spacious and well-maintained 2-bedroom basement suite offers a perfect living space with modern amenities and a private entrance. Ideal for those seeking privacy and comfort, Both bedrooms are generously sized, offering ample closet space and natural light.The bedrooms includes a private 3-piece ensuite bathroom, complete with a shower, toilet, and sink. A fully equipped kitchen with essential appliances, including a stove, refrigerator, and plenty of cupboard space. A comfortable living area perfect for relaxation, featuring bright windows to let in natural light. In-suite laundry facilities for added convenience. Enjoy your own private, direct access to the suite, ensuring both privacy and independence. The property is conveniently located near local amenities. Basement Tenant Pays 40% (id:54662)
Right At Home Realty
1223 Coronation Drive
London, Ontario
This lovely family home on a big lot boasts beautiful hardwood floors, California shutters, stunning cathedral ceilings, and a fireplace with a two-tiered mantle. New garden doors open to a spacious two-tiered deck with a covered area, pergola, and built-in benches. A custom shed and irrigation system are featured in the large fenced lot. The exceptional kitchen, open to the family room, includes maple cabinets, granite countertops, a large custom peninsula, and under-cabinet lighting. KitchenAid appliances include a gas stove/double oven, an oversized refrigerator, and a convection microwave. Custom cabinetry, a stainless steel sink, and granite countertops are found in the main floor laundry room. Upstairs, there are three bedrooms, carpeting, and updated bathrooms with quartz and granite. The elegant master suite features a tray ceiling, crown molding with recessed lighting, a five-piece ensuite, and a walk-in closet with custom built-ins. The fully finished lower level includes an office, bedroom, a three-piece bath, and a newly finished storage room. The property is conveniently located within six minutes of Walmart, LCBO, Canadian Tire, Costco, Western University, and Real Canadian Superstore and located just across from the London District French immersion school and a community park. 200 AMP Panel with EV Charging socket in the Garage. (id:54662)
King Realty Inc.
77 Rolling Acres Drive
Welland, Ontario
Welcome to 77 Rolling Acres Drive, Beautiful Detached 4 Level Side Split Located In High Demand Family Friendly Neighbourhood of North Welland. Featuring 3+3 Bedrooms, 2.5 Baths, 2 Kitchens, 2 Laundry Units and a Separate Entry To The Basement Making it Perfect For Either Generational Living, or For Potential Extra Income. Minutes To All Amenities Including Niagara College, Transit, Highway 406 Access & Retail. Situated On A 61X119Ft Lot, Steel Shingles 2014, Electrical Panel Upgraded 2023. New E-gress window in lower basement & fire rated steel door for furnace room. (id:54662)
Union Capital Realty
27 Chase Crescent
Cambridge, Ontario
Stunning Super Large "Stonehurst" Model By Mattamy In The Most Sought After Community Of Millpond On A Huge 50' Premium Lot Backing Onto Trail & Green-Space. Fully Finished From Top To Bottom 3200 Sq. of living space. Loaded With Upgrades Including 9' Ceilings On The Main Floor, Hard Wood Flooring + Hard Wood Staircase. Customized Extended Living Room & Dining Room /Custom Cabinets / Granite Counters. Huge Great Room Overlooks Greenspace. Chef's Kitchen Has Top Of The Line Built-In Appliances, Added Pantry, Granite Counter Tops , Custom Back-Splash . Big Size Breakfast Area With A Garden Door To The Deck. Master Has A Huge En-Suite With Double W/I Closets. 4 Bedrooms and 3 Full Washrooms Upstairs. Only Main Floor & 2nd Floor Available for Rent. 2 parking in the Garage and 1 on Driveway. Utilities are paid as 60/40 between the tenant on the main floor and the basement. (id:54662)
Right At Home Realty
6 - 18 Corbin Street
St. Catharines, Ontario
Modern townhouse For those who are seeking a modern, convenient, and low-maintenance lifestyle! This Townhome offers contemporary charm and convenience with an open-concept layout, stylish kitchen, and three bedrooms with one full washroom and powder plus rough-in from builder in the basement. Conveniently located near Hwy 406 & QEW, Niagara Falls attractions, Go Train station access, and Brock University. Enjoy hassle-free living with a $180 POTL fee covering landscaping, parking amenities, lawn care services, and snow removal duties. Experience modern sophistication combined with ease in this remarkable townhouse gem! a great fit for someone looking for a balance of work, leisure, and easy living. (id:54662)
Royal LePage Terrequity Realty
123 - 1890 Rymal Road E
Hamilton, Ontario
Welcome to 123-1890 Rymal Road E, a unique opportunity awaits with this stunning premium corner townhome featuring four finished levels and two separate entrances. This versatile property offers the potential for multi-generational living or a rental income. The upper two levels comprise a spacious and private residence with two bedrooms, each featuring an ensuite bathroom. The main level showcases an open-concept design, bathed in natural light thanks to numerous windows enhanced with Solar Control film for superior heat reduction, UV protection, and energy efficiency. Enjoy elegant potlights, 9" ceilings, stylish water-resistant laminate flooring throughout, and a gourmet kitchen boasting an array of upgrades and ample cabinetry. Step out onto a private balcony from the kitchen, perfect for enjoying the outdoors. Additionally, the main level and fully finished basement offer a completely self-contained unit with its own kitchen, laundry area, and full bathroom. This provides comfortable living spaces with abundant storage, ideal for a separate family member or as a rental income property. Ideally situated in a prime location, a few mins drive to the Highway, this home provides easy access to schools, parks, shopping centers and lots of amenities, offering everything you need for a convenient and fulfilling lifestyle. RSA (id:54662)
RE/MAX Escarpment Realty Inc.
212 Sherman Avenue N
Hamilton, Ontario
An Ideal Home For A First-Time Buyer, Young Family, Investor Or Professional Looking For A Home In The Area That Has Been Well Kept With Some Major And Minor Updates Throughout. This Solid Home Straddles The Dividing Line Of Hamilton's Gibson And Stipley Neighborhoods And Is Conveniently Close to the Cotton Factory, Hamilton's Creative Arts Centre.. Entering Through The Front Door You Will Immediately Be Impressed With The Large Warm Living Room, Its High Ceilings And The Featured Wall To Wall Custom Built Cabinetry With Dry Bar. The Living Room Gives Way Two Steps Up Into The Separate Dining Room Big Enough For An Oversized Table Suitable For The Whole Family And Friends. Past It You're On To The Generous Kitchen Space With Enough Room For An Island Or Eat In Space As Well. Upstairs Is A Traditional Floor Plan With Three Good Sized Bedrooms And Large Primary With PAX Wardrobe For Additional Closet Space. The Enclosed Backyard Is Home To A Covered Porch, Garden Bed With Hydrangeas And Hostas And The Most Impressive Feature Is The Large Recently Recladded Garage With Entry From The Laneway And A Bonus Side Storage Area. Exterior Brickwork And Stucco Were Recently Updated/Painted, Updated Electrical, New Siding On Garage And Garage Door Opener. Shingles Replaced On Garage And House Roof, Backyard Fence Updated, New Exterior Rear Door, PAX Wardrobes Added To The Primary Bedroom. Updated AC, Electrical Panel, Windows And Washroom. Truly A Well Kept Home That Is Worth Scheduling A Visit To! (id:54662)
Bosley Real Estate Ltd.
Upper - 201 Roy Mcdonald Drive
London, Ontario
1.5-YEAR-OLD, BEAUTIFUL, MODERN BUILT 4 BEDROOMS,3 WASHROOMS, DOUBLE GARAGE DETACHED HOUSE FOR LEASE LOCATED IN ABRAND NEW COMMUNITY, GREAT SOUTH/WEST LOCATION. THE MAIN FLOOR OFFER GREATER ROOM WITH W/O THE BACKYARD. UPGRADEDLIGHT FIXTURES AND HUGE WINDOWS OFFER TONS OF NATURAL LIGHT. UPGRADED KITCHEN WITH QUARTZ COUNTERTOP. CLOSE TO ALLTHE AMENITIES. CLOSE TO HIGHWAY 401 AND 402.BASEMENT IS NOT INCLUDED IN THE RENT. The Upeer tenant will pay 70% of the totalutilities. (id:54662)
Save Max Superstars
