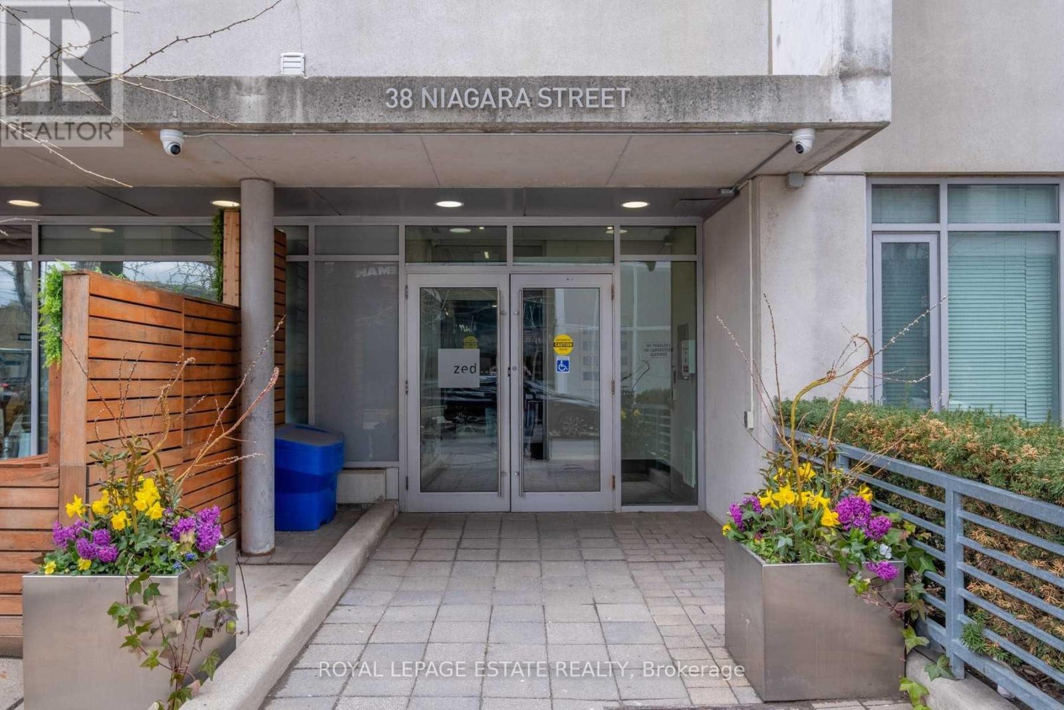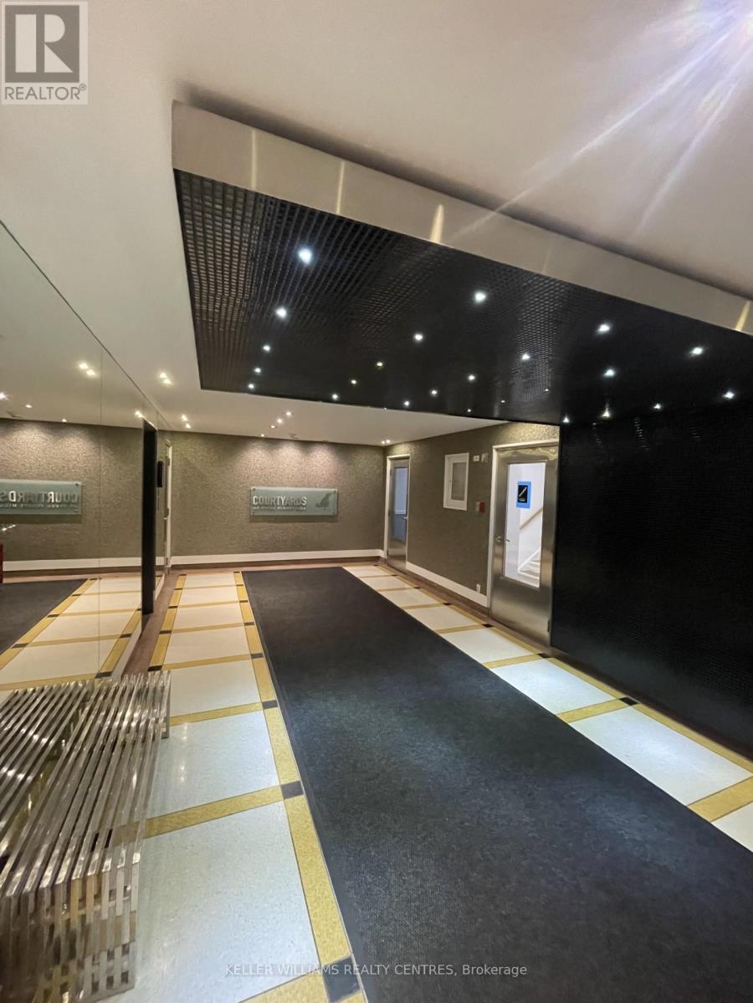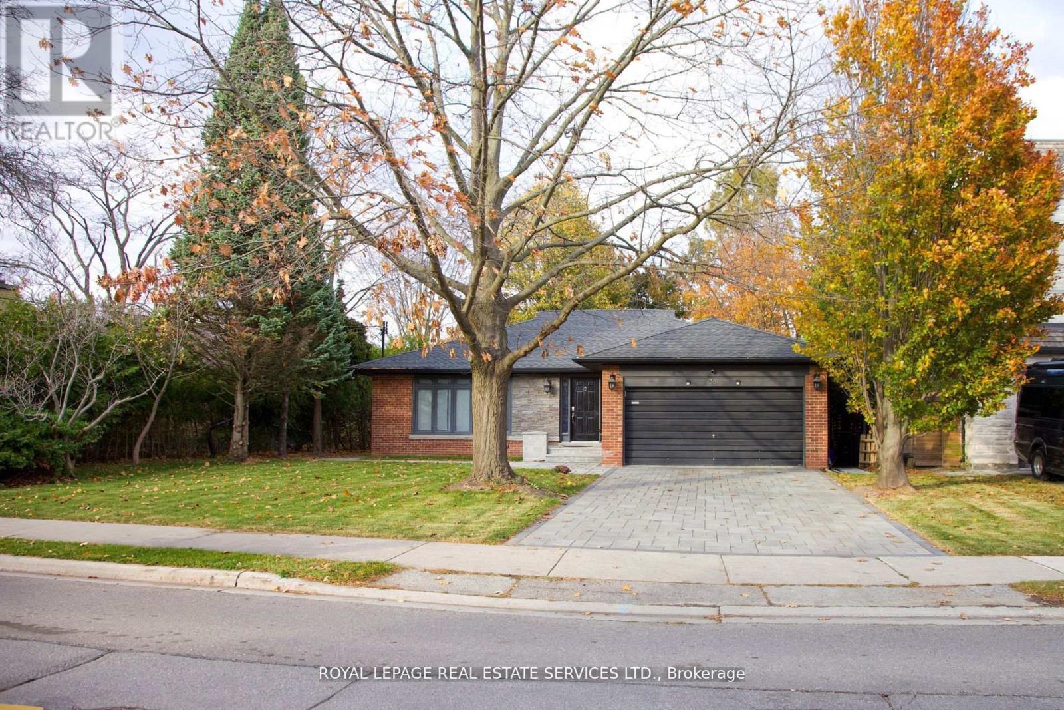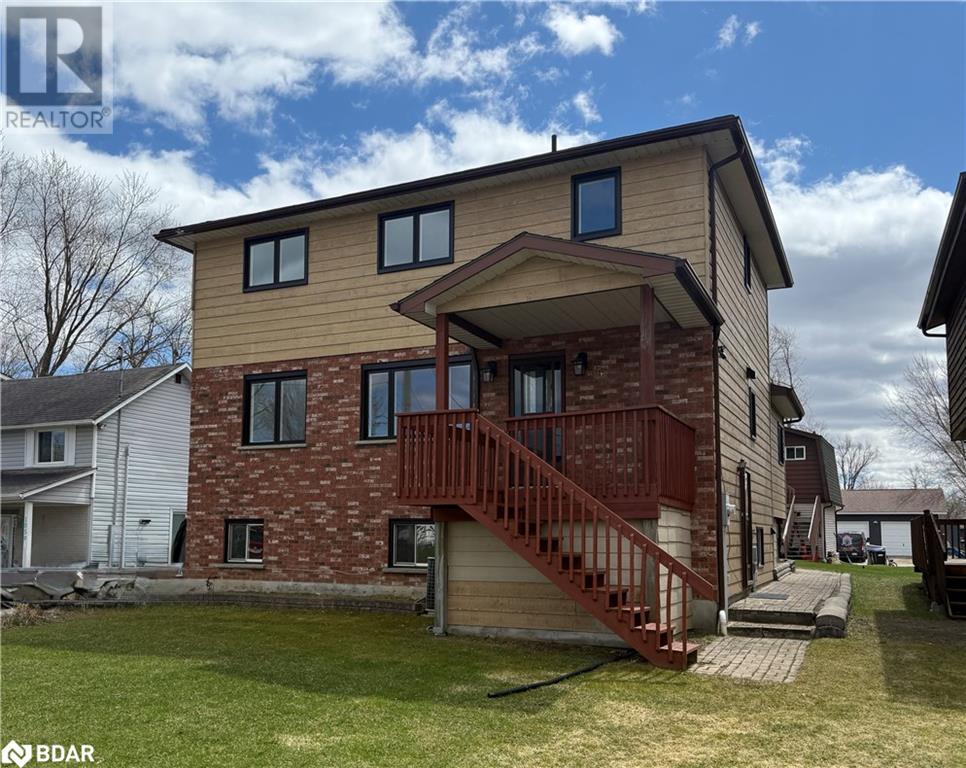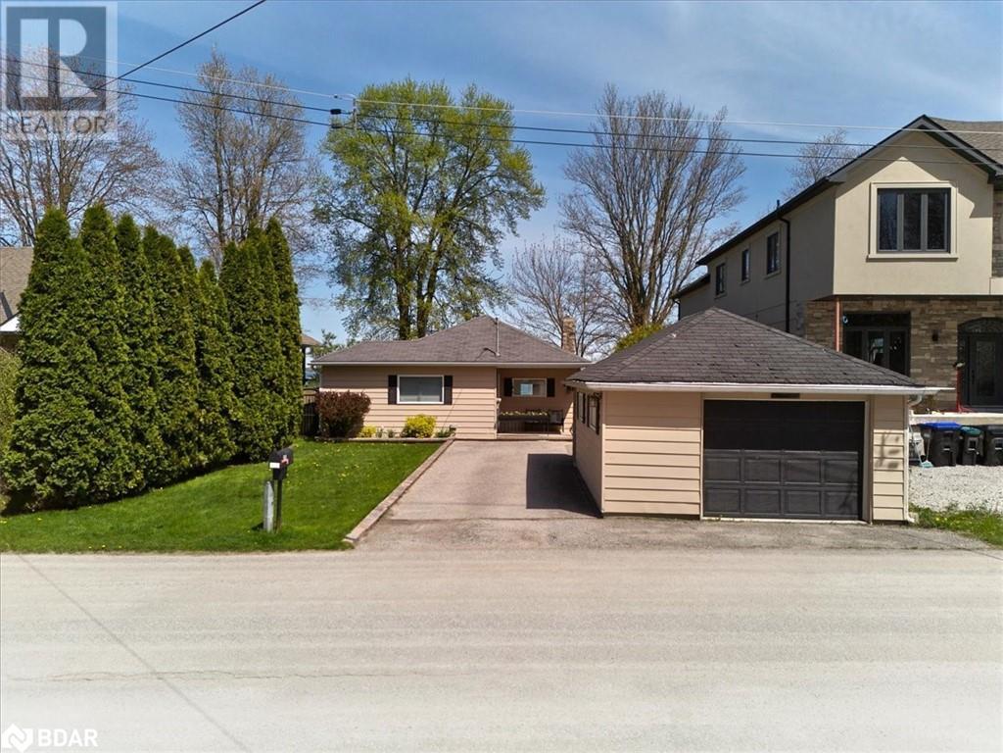2 - 139 Sheppard Avenue E
Toronto, Ontario
Seize this incredible opportunity! This prime retail space is situated in a newly constructed medical building, offering excellent street exposure with expansive windows ready for your custom design. With a doctors office on the upper level and a pharmacy on the main floor, the building experiences high foot traffic and provides visitor parking. Spanning approximately 1,216 sq. ft., the location is transit-accessible and just five minutes from Highway 401. Ideal for medical, legal, retail, health and wellness, beauty, fitness, spa, professional offices,and various service-based businesses. (Food-related uses are not permitted.) (id:54662)
Soltanian Real Estate Inc.
814 - 101 Charles Street E
Toronto, Ontario
Gorgeous Building With Beautiful View. 9Ft Ceiling, Very Bright And With Open Balcony Of Fairly Large Size. Walking Distance To Yorkville/Bloor And Yonge Subway. Open Concept Kitchen, Quartz Counter. Quite A Good Size Den With Sliding Doors Can Be Used As 2nd Br. Good Size Master Br.Two Full Washroom. Absolutely Practical Layout. (id:54662)
Right At Home Realty
717 - 333 Adelaide Street
Toronto, Ontario
Welcome to Suite 717 - your chic two-storey, 1-bedroom, 1-bathroom residence in the quiet and well-managed Mozo Lofts. Bright and airy, this east-facing condo has been thoughtfully updated for maximum style and function. The floor-to-ceiling windows, spacious open layout, 9ft tall ceilings and sleek laminate floors create an inviting atmosphere. The stylish kitchen is complete with quartz countertops, upgraded stainless steel appliances, and a re-designed island with storage and a breakfast bar - perfect for coffee by morning and entertaining by night. A pantry (rare find in a one-bedroom!) offers extra storage for culinary essentials. Enjoy full light control with the blackout blinds, making winding down in the evenings effortless. The bedroom fits a queen bed with ease, and built-in closet organizers make keeping things tidy a breeze. The bathroom boasts an updated vanity and fresh fixtures. Bonus points for the condo gym, complete with a sauna, conveniently located just down the hall on the same (7th) floor. Now the location... it can't be beat! A stone's throw from local favourites like Buvette Pacey, Neo, and Gusto 501. Plus, grocery stores and the LCBO are just a block away. Spend weekends exploring the St. Lawrence Market, Distillery District, and waterfront all within walking distance. Catch a film at Imagine Cinemas for just $14.99 in a plush leather recliner, or take a walk through Berczy or St. James Park. With George Browns Culinary and Aesthetic Schools nearby, enjoy affordable beauty treatments and chef-crafted meals. This isn't just a condo; it's the lifestyle upgrade you've been waiting for! One Parking and One Locker Included. (id:54662)
Sage Real Estate Limited
Ph06 - 68 Shuter Street
Toronto, Ontario
The Prestigious Core Condos By Centrecourt With Luxury Finishes At The Heart Of Downtown Toronto. Bright 1 Br+1 Den Unit With Functional/Spacioius Layout! Laminate Flooring Throughout, Floor To Ceiling Windows, Large Bedroom With Walk-In Closet, Den Can Be Turned Into A Home Office Or TV Room, Open Balcony With Unobstructed City Views; Steps To Financial/Fashion District, Eaton's Centre, Ryerson University, St. Mikes Hospital, TTC And So Much More... (id:54662)
Homelife New World Realty Inc.
305 - 57 St Joseph Street
Toronto, Ontario
Soaring 9' Ceilings & Floor-To-Ceiling Windows In The Heart Of Bay Street Corridor! Nestled In One Of Torontos Most Vibrant Neighborhoods, This Stunning One Bedroom Suite Offers Unparalleled Access To The Best Of Downtown Living. Just Steps From The Financial District, Fashion & Garden Districts, Hospitals, Toronto City Hall, Ryerson University, UofT, And Bustling Downtown Yonge. Experience Luxury With A 24-Hour Concierge, Striking Atrium-Style Lobby, A Beautiful Rooftop Garden, Outdoor Pool, And A BBQ Deck --- Perfect For Relaxing Or Entertaining. Don't Miss This Rare Opportunity To Live In The Center Of It All! (id:54662)
RE/MAX Condos Plus Corporation
609 - 38 Niagara Street
Toronto, Ontario
Stunning Modern Charm @ Zed Boutique Lofts! Contemporary Design, Featuring Concrete Ceilings With An Open Concept Layout That Uses Every Inch Of Space. Floor To Ceiling Windows Bring In Plenty Of Natural Light. Enjoy The City Views From The Large Balcony (With Gas Bbq Hookup). Large Primary Bedroom W Ensuite. Separate Powder Room For Guests, And Plenty Of Storage. The Ultimate Location, Steps To The Well - Toronto's New Renowned Shopping & Lifestyle Centre, King West Village & Financial District. Walk To Incredible Restaurants, Bars, Shops, Trinity Bellwoods & The Beautiful Victoria Memorial Park! Easy Access To Ttc, The Go & Gardiner Expressway. *EXTRAS* Stacked Washer/Dryer, Fridge, Dishwasher, Range, Microwave. Visitor Parking, Storage Locker, Outdoor Roof Terrace. Tenant to Pay Hydro. (id:54662)
Royal LePage Estate Realty
309 - 2603 Bathurst Street
Toronto, Ontario
Beautiful 1-Bedroom Apartment in Forest Hill All-Included Utilities!Welcome to 2603 Bathurst Street, Unit 309, a bright and spacious 1-bedroom, 1-bathroom apartment in the sought-after Forest Hill community. This stunning unit features large windows that fill the space with natural light, creating a warm and inviting atmosphere.Enjoy the convenience of all-inclusive utilities, covering heat, water, and hydro. The unit is freshly painted and it's move in ready. Plus, with in-unit laundry, you'll have everything you need at your fingertips.The building boasts amenities including a gym and a beautiful outdoor terrace, perfect for entertaining guests or unwinding after a long day. With public transit right at your doorstep, commuting is effortless.Located in the prestigious Forest Hill neighbourhood, you'll be surrounded by parks, shops, and fantastic dining options. Don't miss this incredible opportunity and schedule a viewing today! (id:54662)
Keller Williams Realty Centres
5 - 388 Queen Street E
Toronto, Ontario
Rare Live/Work 2 level Suite! Approved Use For Residential/Commercial/or Both! Fully Renovated Ground Floor Commercial & Lower Floor Residential. Approximately 2062 Sq ft Of Usable Space. 1117 sq ft main floor and 945 sq ft full residential suite in the lower level! Reception, multiple offices, full kitchen and 3 piece washroom on the main level. 2 Br & 3 piece washroom as well as full Kitchen Including Washer/Dryer on the lower level. Upgraded Rubber Gym Mat Flooring. Rare unit with mixed zoning in this condominium complex! Additional 100 Sqft Of Cold Storage And 3 Separate exits. Large frontage and quiet but sizeable space at an unbelievable price point! Assume the existing tenant or vacant possession can be provided. (id:54662)
Area Realty Inc.
38 Citation Drive
Toronto, Ontario
Located in the prestigious Bayview Village neighbourhood, this beautifully updated bungalow sits on an expansive 8,568 square-foot private pool-sized lot, an exceptional opportunity for families, builders, or investors. This turnkey 3+2 bedroom, 3-bathroom home offers a spacious layout with approximately 1,588 sq. ft. per level. The bright and welcoming living and dining area is centred around a cozy gas fireplace, while the kitchen features elegant white cabinetry, granite countertops, a breakfast area, and a walk-out to a covered deck overlooking a landscaped backyard retreat. The finished lower level, complete with a private walk-out, second kitchen, 3-piece bath, and two additional bedrooms, functions perfectly as an in-law suite or income-generating space. Additional highlights include a newly interlocked and landscaped driveway, interior garage access, fresh paint throughout, and modern touches that make this home move-in ready. Ideally situated minutes from the subway, Bayview Village Shopping Centre, scenic parks, top-tier schools including Earl Haig, and Highway 401, this property blends convenience, lifestyle, and long-term value. The seller is motivated, so act quickly to secure this rare gem in one of Toronto's most sought-after communities. (id:54662)
Royal LePage Real Estate Services Ltd.
1501 - 133 Torresdale Avenue
Toronto, Ontario
Step into elegance with this exquisite, fully renovated 2-bedroom + den, 2-bathroom condo in the prestigious North York community. Nestled amidst the lush, serene landscapes of G. Ross Lord Park, this meticulously upgraded 1,060 sq. ft. residence offers an unparalleled blend of sophistication and modern comfort. Designed with a seamless open-concept layout, the space is bathed in natural light, accentuating the rich vinyl flooring and carefully curated finishes. The gourmet kitchen is a chefs dream, featuring stunning quartz countertops, and backsplash, and top-of-the-line appliances (only 3 years new). The versatile den serves as the perfect home office, an inviting third bedroom, or a charming playroom. Indulge in the convenience of an en-suite locker, providing ample storage without compromising on style. Every detail has been thoughtfully designed to offer the perfect balance of luxury and functionality. The building offers excellent amenities including a gym, pool, sauna, ping pong and billiards room, with a bus stop to finch station commuting and outdoor activities are effortless plus the highly anticipated new Centennial library set to open in 2025.Combining pace, comfort and convenience this condo is a fantastic place to call home! (id:54662)
Sutton Group-Admiral Realty Inc.
1063 Wood Street
Innisfil, Ontario
Beautifully Updated Lakeside Home w/Separate Entrance & Private Beach Access! Towering 3+1 Bed, 3+1 Bath Home w/Access From 2 Streets, Plus A Detached Garage w/Guest Bunkie Space Above! Big Kitchen w/Stone Counters, Gas Stove & Walk-In Pantry. Sunroom w/Panoramic Windows Offering Seasonal Lake Views. Large Living & Dining Room. Spacious Primary Bedroom w/Dazzling Ensuite Bath. Lower Level Features A Separate Side Entrance, A Family Room w/Gas Fireplace + Tons Of Storage. KEY UPDATES: Kitchen, Bathrooms, Furnace, Most Windows, Vinyl Plank Flooring, Tiles, Lighting, Hardware, Garden Door + Berber & Glass Paneling On Staircase. Enjoy Private Beach Access (Approx $300yr) Featuring A Clean Sandy Beach, Park/Picnic Area + Boat Docking Privileges! Meticulously Maintained & Loved Home Offering Endless Possibilities! (id:54662)
RE/MAX Hallmark Chay Realty Brokerage
297 Beach Road
Innisfil, Ontario
Waterfront Living In Innisfil! Charming 3 Bedroom Home In The Sought-After Village Of Gilford. Open Concept Living/Dining Room Featuring A Beautiful Stone Fireplace (Natural Gas) & Breathtaking Views Of Cooks Bay! Sizeable Entryway/Mudroom. Updated Full Bathroom. Eat-In Kitchen w/Newer Flooring. Classic Covered Front Porch & Back Patio. Oversized Detached Garage. Bonus Bunkie/Storage Shed. Boat Dock. Spacious Backyard w/Large Grass Area & Mature Trees. Private Tree-Lined Property Close To Marinas, Parks, Golfing, Outlet Mall & Highway 400. Just 35 Min To GTA. Meticulously Maintained & Loved Property. Excellent Home Or Cottage On The Sparkling Shores Of Lake Simcoe! (id:54662)
RE/MAX Hallmark Chay Realty Brokerage





