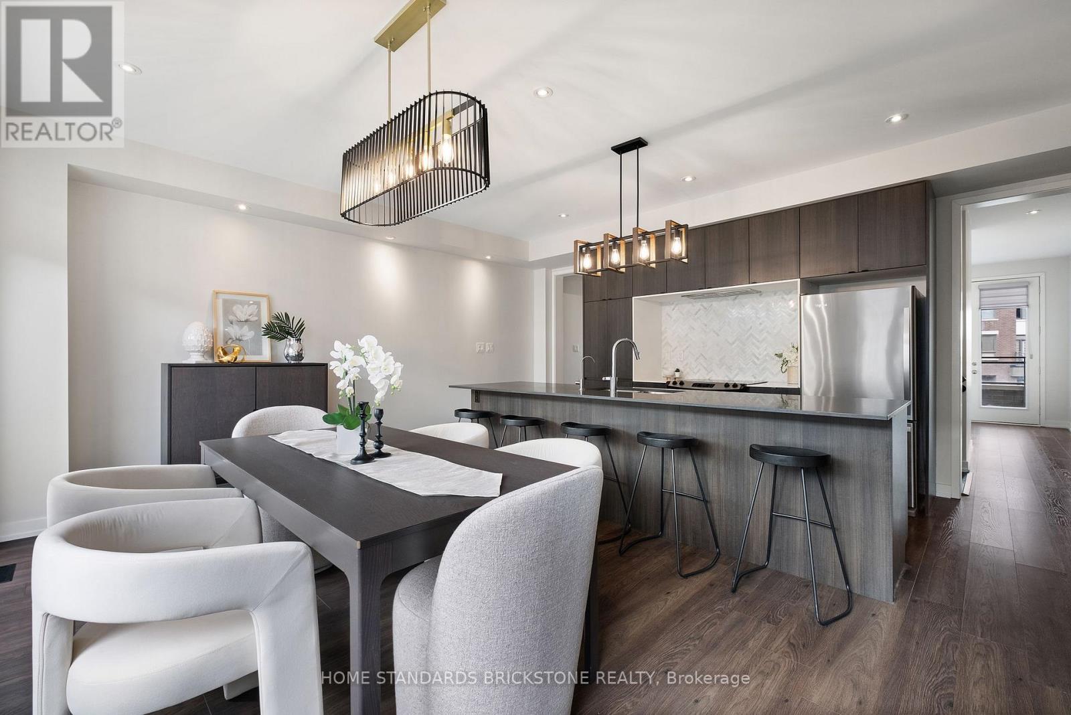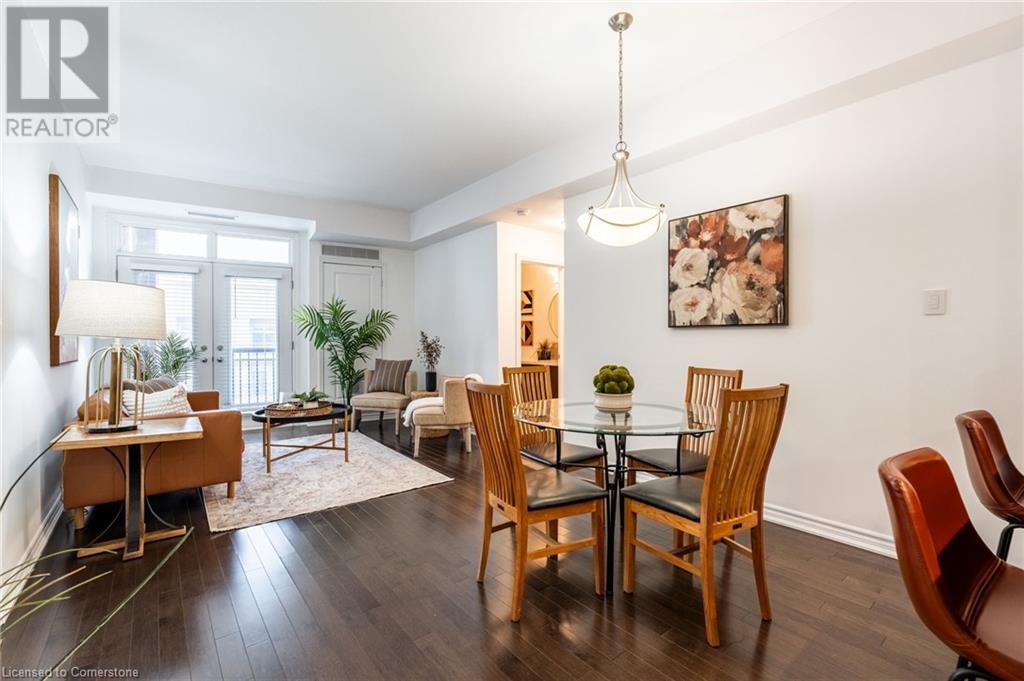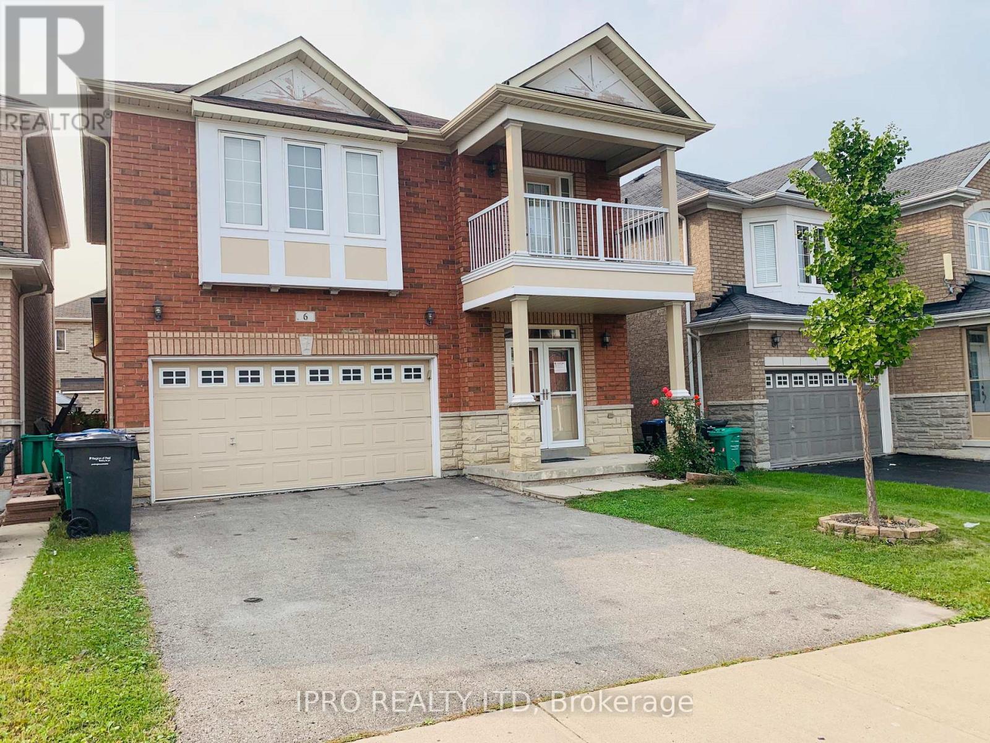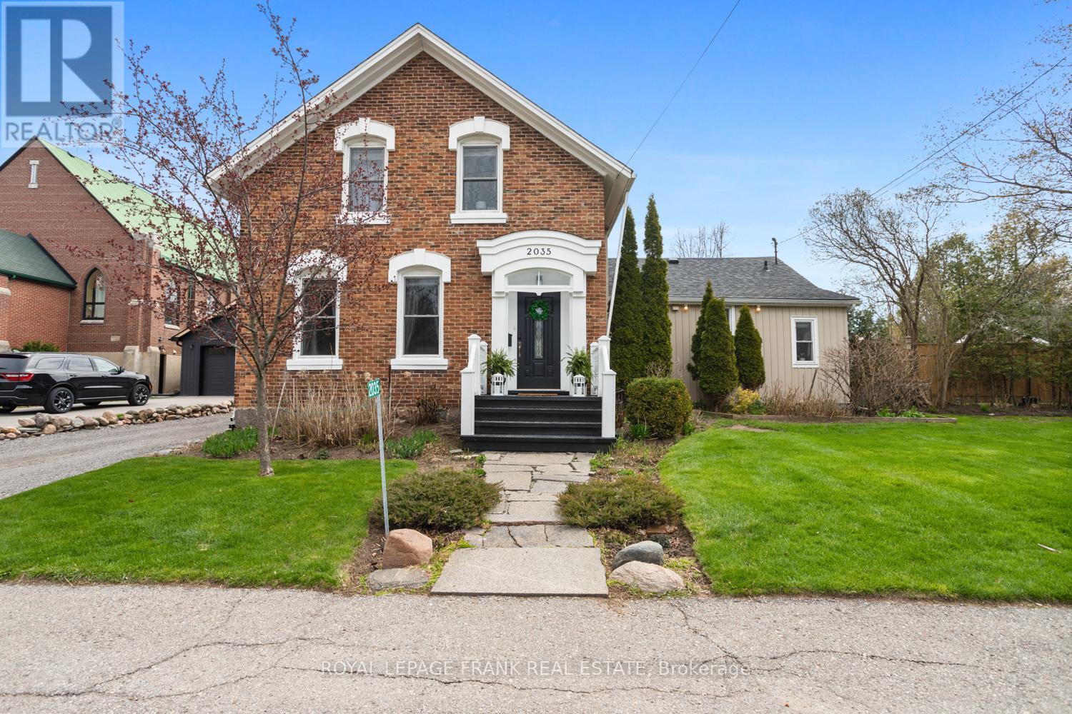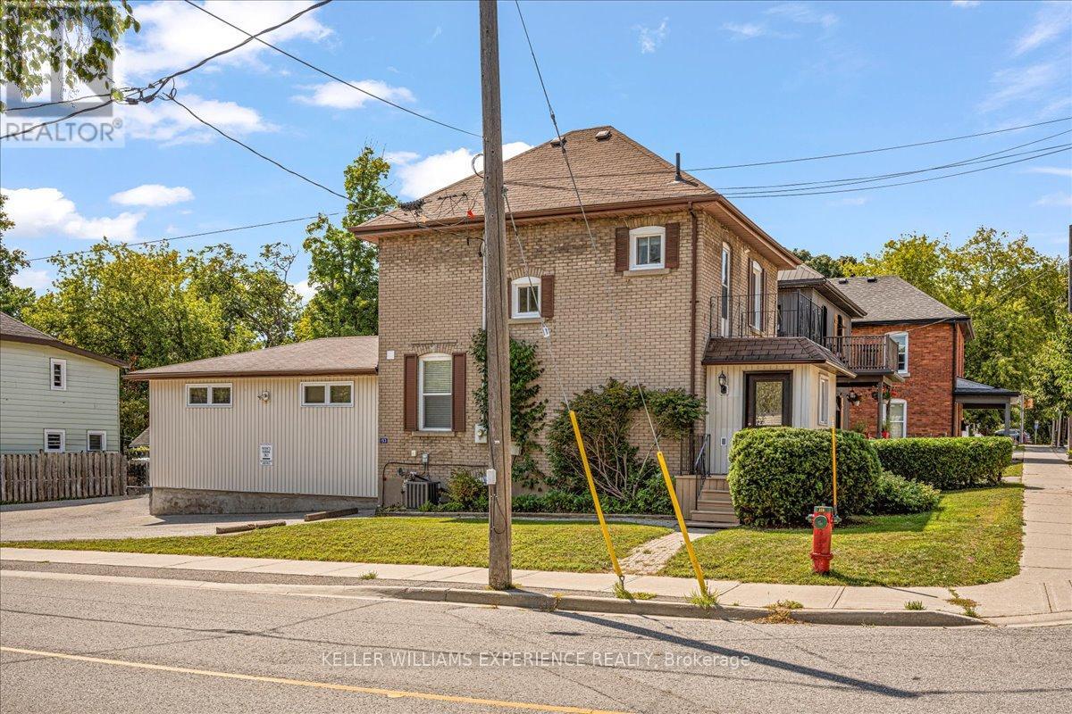418 - 3660 Hurontario Street
Mississauga, Ontario
This single office space boasts a unique advantage with its two-sided windows, providing you with a captivating street view. Meticulously maintained, professionally owned, and managed 10-storey office building, this location is strategically positioned in the bustling Mississauga City Centre area. The proximity to the renowned Square One Shopping Centre, as well as convenient access to Highways 403 and QEW, ensures both business efficiency and accessibility. Additionally, being near the city center gives a substantial SEO boost when users search for terms like "x in Mississauga" on Google. For your convenience, both underground and street-level parking options are at your disposal. Experience the perfect blend of functionality, convenience, and a vibrant city atmosphere in this exceptional office space. (id:59911)
Advisors Realty
3452 Cherrington Crescent
Mississauga, Ontario
Great Location! Move-In Condition! 4 Bedrooms Detached House With Total 6 Parking Spaces! Quality Updates Throughout. Fabulous Kitchen With Granite Countertops, Stainless Steel Appliances & Breakfast Bar. Family Room With Fireplace And Walkout To Deck Covered By Amazing Custom Built Gazebo. Hardwood Floors And Crown Moulding On All Levels. Primary Bedroom With Wall-To-Wall Closet And 4 Piece Ensuite. Finished Basement With Large Open Rec Room And Large Storage/Utility Room.4 Car Parking, No Sidewalks! Minutes To Costco, Home Depot, Shopping, Resturants, Easy Access To Hwys, 3 Top-Rated Golf Courses, Catholic & Public Schools, Tom Chater Park, Utm & Two Colleges,Student Welcome. (id:59911)
Homelife Landmark Realty Inc.
3 - 2464 Post Road
Oakville, Ontario
Spacious and Bright 2 Bed Stacked Townhouse with 1 Parking, 1 Locker. Laminate In The LivingRoom, Carpet In Bedrooms. Ensuite Laundry. Balcony At The Front. Minutes To Shopping, Parks,Schools, Restaurants, Oakviille Hospital, Public Ttransit, River Oaks Comminuty Centre and Easy Access To Hwys and More. (id:59911)
Royal LePage Real Estate Services Ltd.
198 Fowley Drive
Oakville, Ontario
Fully fenced Freehold Townhouse. Extra-long driveway accommodates 2 cars, providing a total of 3 parking spaces with a potential for 4th parking space. Beautifully upgraded luxury townhome by Great Gulf in an excellent location within a highly sought-after neighborhood, complemented by amazing neighbors and served by the best schools in the area; White Oaks Secondary School(9.6 / 10), Dr. David R. Williams Public School (8.8 / 10), Forest Trail Public School [French Immersion] (10/10). Significant investment ($$$) has been made in upgrades, with no carpet throughout and 9' smooth ceilings for a sophisticated touch. Professionally freshly painted. New fences and interlocking (2025). The grand modern kitchen and dining area showcase quartz countertops, stainless steel appliances, and a large center island/breakfast bar. The living room boasts large windows and a walkout to a good sized balcony, with a 2-piece powder room conveniently located on the second floor. The third level offers 3 spacious bedrooms and 2 full bathrooms, including a primary bedroom with a walk-in closet and ensuite bath. Each bedrooms are spacious, with a conveniently located laundry area on the same level. The ground level features a welcoming family room / den (which can also serve as an office or bedroom) with a 2-piece bathroom and a walkout to a backyard. The garage is connected to the house. This townhome is close to major highways, including the 407, 403, and QEW, as well as shopping, transit, parks, and excellent schools (both public and private), restaurants, and all amenities. Enjoy life in a beautifully manicured, newly developed community. (id:59911)
Home Standards Brickstone Realty
3504 - 30 Elm Drive W
Mississauga, Ontario
10 +++ Brand New, Never Lived In Elegant Corner Unit At The New Standard Of Luxury Living In Iconic Edge Tower 2 At Sought After Downtown Mississauga Location Next To LRT And GO Cooksville. Sleek And Modern Super Functional Layout W/ Open Concept Living And 9 Ft Smooth Ceilings. Spectacular Breathtaking All Round South And East Open Views. Lovely Modern Kitchen W/Center Island, Quartz Counter, Ceramic Backsplash And Fully Integrated High End Appliances. Luxury Modern Bathrooms And Top Notch Stacked In-Suite Laundry. Premium Laminate Plank Floors And Modern Tile Floors in Bathrooms/Laundry. Meticulously Maintained The Iconic Edge Tower-2 At The Premium Mississauga Downtown Location Offers All Modern Amenities W/24 Hrs Concierge/Security. Walk To Cafes, Shops, Clubs, Events. School, Parks, Square One, Celebration Square, YMCA, Central Library, Sheridan College, Living Arts Centre. School, Daycare And Transit Only Steps Away! $$***Motivated Seller, Priced for Quick Sale And A Quick Closing, Bring In Your Best Offer! Super Functional Modern 2 Br, 2 WR Premium Condo W/Rarely Available 35th Floor Breathtaking East View Of Toronto Skyline And Also The South View Of Port Credit And The Lake Ontario! ***$$ (id:59911)
Ipro Realty Ltd.
2302 - 156 Enfield Place
Mississauga, Ontario
Great Mississauga Location. Close To Square One Shopping Mall. Close To Hwy 403. The Unit Comes With Ceiling Light Fixtures And Window Coverings. North Facing View From Balcony And Bedrooms. Both Bedrooms with Vinyl Plank Floors including Closets, Building Has Luxurious Lobby & Great Amenities (Bbq Outdoor Area, Indoor Squash Court, Outdoor Basketball & Tennis Courts, Outdoor Children Play Ground Area, Little Back Garden With Bridge Over Stream, Visitor Parking, Indoor Billiard Room, Party Room, Indoor Pool & Exercise Room). (id:59911)
Trusted Realty Source Inc.
5327 Upper Middle Road Unit# 419
Burlington, Ontario
Discover the perfect blend of style, comfort, and convenience in this impeccably maintained 931 square foot, two-bedroom, two-bathroom condo located in the heart of Burlington’s coveted Orchard neighborhood. This bright and spacious unit features hardwood floors, granite countertops and stainless-steel appliances, all seamlessly tied together to create a modern and inviting atmosphere. The open concept living and dining room is perfect for entertaining or simply unwinding, while the private balcony offers a relaxing spot for morning coffee or an evening retreat. Beyond the unit, the building elevates your lifestyle with premium amenities, including a stunning 1,100 square feet party room complete with kitchen facilities – perfect for hosting larger gatherings – and a rooftop terrace designed for summer BBQs and relaxing with friends. Situated in a prime location overlooking the tranquil Sheldon Creek, Times Square Condominiums provides a serene yet connected lifestyle. Commuters will appreciate the proximity to Appleby GO Station for quick trips to Toronto or Hamilton, while nature enthusiasts can explore nearby parks, trails, and the breathtaking Bronte Creek Provincial Park and Nature Centre. Access to highways is a breeze, making this a truly convenient hub. Adding to the ease of living, this unit includes an underground parking space and a secure storage locker. Don’t be TOO LATE*! *REG TM. RSA. (id:59911)
RE/MAX Escarpment Realty Inc.
Basemen - 6 Fishing Crescent
Brampton, Ontario
This 2-Bedroom Legal Basement Apartment Is Located In A Detached House And Boasts Tons Of Natural Light. The Apartment Has An Amazing Layout And An Open-Concept Modern Kitchen With Appliances, Lots Of Pot Lights, Big Windows, And Laminate Fresh Flooring. The Apartment Also Has En Suite Laundry, A Master Bedroom With Mirror Glass Closet, And Is A Fresh And Bright Place To Call Your New Home. The Apartment Has A Separate Entrance, Providing Full Privacy, And Parking Is Provided. It Is A Must-See For Anyone Looking For A Comfortable And Convenient Living Space. **EXTRAS** The Utilities Are Only 30%, Making This An Affordable And Comfortable Living Space. Whether You're A Student, A Couple, Or A Small Family, This Apartment Is Perfect For Anyone Looking For A Convenient And Comfortable Place To Call Home. (id:59911)
Ipro Realty Ltd
2035 Newtonville Road
Clarington, Ontario
Experience the timeless charm of this impeccably maintained century home, seamlessly blended with modern comforts. You'll love the spacious eat-in kitchen featuring abundant granite countertops, a breakfast bar, and its own cozy fireplace perfect for gatherings. Affectionately known as "The Manse," this 2,500 sq. ft. residence offers 3 updated washrooms, including a full 5-piece ensuite bath retreat from the principal bedroom. The attached 3-car insulated and heated garage/workshop is ready for all of your projects! Sunlit main-floor office, and convenient main-floor laundry. Rich wooden plank floors add warmth and character throughout. Situated on a professionally landscaped premium lot, this home truly has it all. A true lifestyle in the country close to wineries, skiing at Brimicombe, ATV/snowmobile trails of the Ganaraska Forest, all while being in Durham Region with quick and easy access to the 401 highway. (id:59911)
Royal LePage Frank Real Estate
39 Long Point Road
Tay, Ontario
Waterfront All Season 2 -Story Detached House, Completely updated in Modern Style, with 2100sqft, 3+1 Bedrooms and 2 Bathrooms. Fabulous Open-Concept Living/Kitchen/Dining Area, Vaulted Ceiling, Hardwood Floors & Breathtaking Panoramic Views Of Georgian Bay, Perfect As a Year Round Residence or a Profitable Rental. The Main Floor Welcome You With a Large Open Concept Recreational Space, a Separate Living Area, and a Bedroom and a 4pc Bath. The Second Floor Opens Up to a Stylish Kitchen Featuring stainless-steel appliances, Centre Island W/ Barstool Seating, Quartz Countertops, Marble Backsplash & Skylight. Dining Room Is Seamlessly Integrated W/ The Kitchen, Boasting Large Windows & A Walkout To The Four Season Sunroom Featuring Tongue& Groove Pine. Curl Up By The Gas Fireplace With Shiplap Surround For a Cozy Evening. Step Outside Onto The Upper Deck & Take In The Stunning Scenery, Perfect for Enjoying Your Morning Coffee or Family Meals in the Beautiful Sunset. All Upstairs Bedrooms Offer Hardwood Floors,Bright Windows & Updated Fixtures. Main Bathroom Features A 4Pc Spa Tub And Marble Shower.Comes with a private boat launch and a Private Dock, which Provide Access To the Lake for Water activities such as boating, fishing, kayaking, and swimming right at your doorstep. Quiet yet convenient location - minutes from hwy 400, and all local amenities, and only 35 minutes to Barrie. Imagine the endless possibilities here! This listing Has Two Parcels of Land, One Parcel with the house, Lot size Approx: 134x97ft, Another Parcel is the land in front of the water with the private Dock and Boat Launch,Approx: irregular 124ft road frontage, 46ft deep, 75ft waterfront. (id:59911)
Ipro Realty Ltd.
153 Colborne Street W
Orillia, Ontario
Commercially Zoned C2-27(H). Charming Vintage Commercial Building next to Soldier's Memorial Hospital. This is a perfect fit for a Medical Clinic, a Business, a Professional, or an Administrative Office. Step into a piece of history with this beautifully converted vintage property, ideally located just moments from the hospital. Well presented and finished 1771 sq ft of office space plus a dry, usable crawlspace of 600 sq ft. A recent addition in 2008 expanded the main floor to make this unique space. This commercial building seamlessly blends character with modern functionality, making it an exceptional choice for any savvy business. The Property Highlights a versatile space with 12 rooms designed to foster a welcoming and professional environment for patients, clients, and staff alike. Convenient Amenities with two well-appointed bathrooms and a dedicated kitchen/staff lunchroom, this layout supports a productive workflow and staff comfort. Ample Parking at the rear for five vehicles, providing easy access for staff and clients. The Modern Upgrades boast a newer furnace (2016), an air conditioning system (2016), a new water heater (2024), upgraded 200 AMP service (2007), new windows on the 2nd floor (2023), freshly painted in (2024), and a newer shingled roof. The renovation and extension in 2007 modernized the building while preserving its unique vintage charm, creating an inviting atmosphere. The current property zoning C2-27(H) is perfectly positioned for various business uses or medical practices. You do not want to miss the chance to make this inviting and strategically located space your own and elevate your client experience to the next level with your Commercial location. Buyers must do their due diligence regarding zoning and permitted usage. (id:59911)
Keller Williams Experience Realty
83 Foxborough Drive
Ancaster, Ontario
Welcome to 83 Foxborough Drive in Ancaster, Ontario – a beautifully updated freehold townhouse that offers modern living in a highly sought-after location. Step into an open concept main floor featuring an updated kitchen perfect for culinary enthusiasts and entertaining guests, complemented by a charming gas fireplace that adds both style and warmth to the space. The spacious master bedroom is designed for comfort, complete with a generous double closet and an ensuite privilege bathroom for ultimate convenience. Enjoy the benefits of Ancaster living with close proximity to highways, schools, and parks, making it an ideal setting for families and professionals alike. With its contemporary updates and move-in readiness, this property is a must-see gem in a vibrant community. (id:59911)
RE/MAX Escarpment Frank Realty



