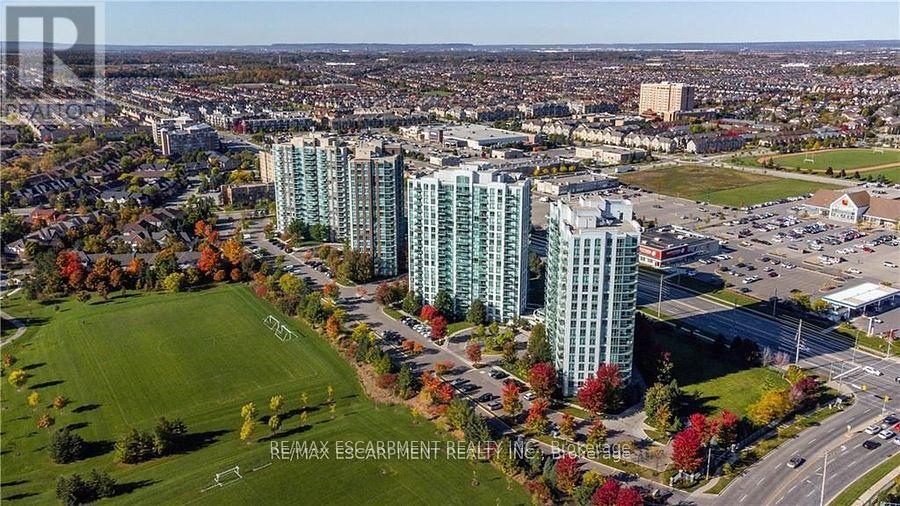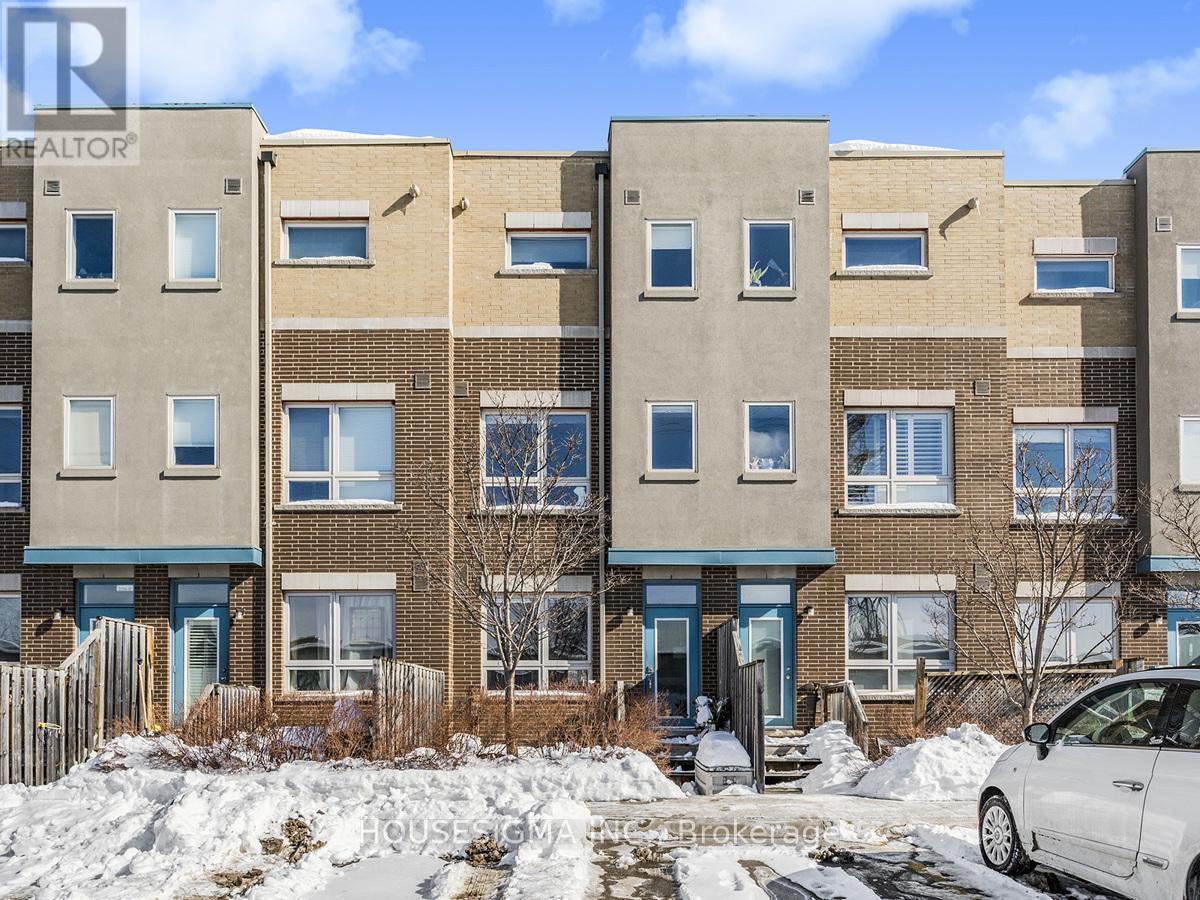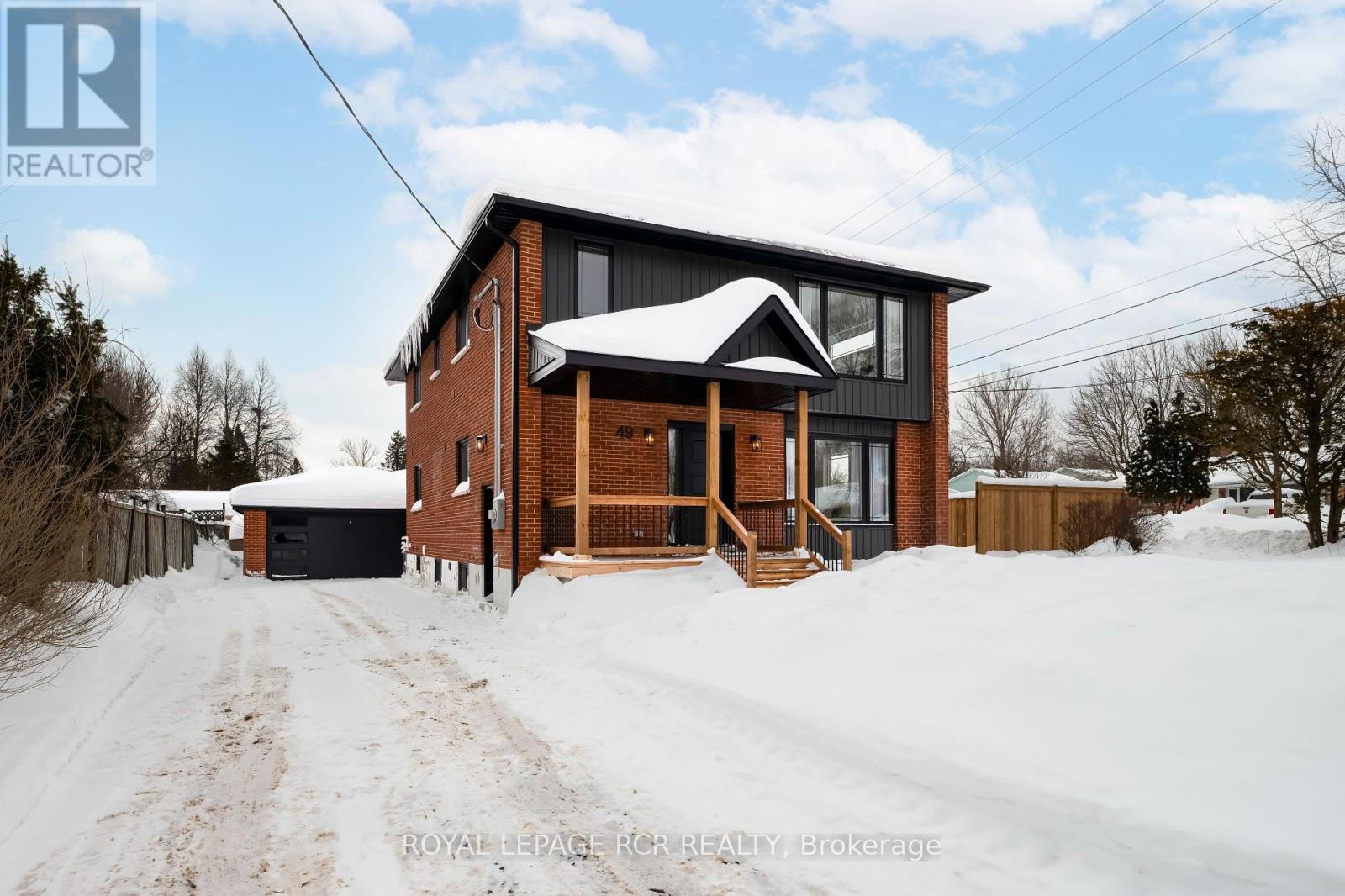22 Trentonian Street S
Brampton, Ontario
Spacious basement apartment in a prestige family oriented neighbourhood of Brampton. This apartment offers an open concept floor plan, laminate floors, new kitchen with stainless steel appliances + microwave, spacious bedroom, a 3 pc bath, shared laundry & shared main entrance. (id:54662)
RE/MAX Experts
38 - 37 Wylie Circle
Halton Hills, Ontario
Welcome to this charming 3-bedroom, 3-bathroom townhome. An ideal blend of style and comfort, perfect for first-time homebuyers. The main floor boasts sleek, updated laminate flooring throughout, complemented by an open-concept design that creates a bright and spacious living and dining area. The modern kitchen features elegant quartz countertops, generous counter and storage space, and a walkout to a newly installed deck, perfect for outdoor relaxation. On the second level, you will find a spacious primary suite with a walk-in closet and a private 3-piece ensuite bathroom. The third floor offers two additional bedrooms and a 4-piece bathroom with contemporary fixtures. This impeccably maintained, move-in-ready home is conveniently located near all amenities and nestled in one of the most highly sought-after neighbourhoods. Don't miss your chance to own this gem! (id:54662)
Exp Realty
A204 - 216 Plains Road W
Burlington, Ontario
Welcome to this beautifully renovated, spacious 1200 sqft 2-bedroom, 2-bathroom condo, perfectly situated in one of Burlington's most sought-after neighbourhoods. Every detail has been meticulously updated to offer a blend of comfort, elegance, and contemporary design. Step into the open-concept living space, featuring brand-new pot lights, engineered hardwood flooring (in main areas), sleek fixtures and large windows, opening up to your private balcony. The gourmet kitchen boasts quartz countertops, and ample storageperfect for entertaining or preparing a quiet meal at home. Located just steps away from trendy shops, top-rated restaurants, serene parks, and the picturesque Lasalle Marina, this condo offers unparalleled convenience and lifestyle. With easy access to public transit (Aldershot Go) and major highways, commuting is a breeze. The communal clubhouse is the perfect place to enjoy a game of cards, partake in condo events, watch movies, or relax with a good book in the private library. Includes 1 underground parking and 1 locker. Dont miss your chance to call this gem homeschedule your private showing today! (id:54662)
Keller Williams Edge Realty
Ph3 - 4850 Glen Erin Drive
Mississauga, Ontario
Immediate possession available in this rarely offered PENTHOUSE unit in the prestigious Papillon Palace! Fantastic corner unit with beautiful views of the City and park views. The unit also includes a parking spot and a locker. Papillon Palace offers top-notch amenities : Indoor Pool, Sauna, 2 Party rooms, Games/Billiards area, and outdoor deck/BBQ area, and a gym. Located a short distance away from Erin Mills Town Centre and close to all amenities like grocery stores, pharmacy, restaurants, and more! (id:54662)
RE/MAX Escarpment Realty Inc.
325 - 102 Grovewood Common Circle
Oakville, Ontario
Bright & Spacious, 2 Bedroom 2 washroom Boutique Condo in the heart of North Oakville with parking + Locker. Contemporary lifestyle & comfort. Private Balcony, Lots of Upgrades, S/S High quality appliances, Laminate flooring throughout, 9" ceilings throughout, standup shower in Primary Bedroom, semi - Ensuite 4pc in second bedroom. Easy Access to go, Qew, 403, Walmart & Oakville Hospital! Building Amenities include gym, party room & rec room. Walking distance to many dining options , cafes, grocery stores like Real Canadian At Your Doorstep. (id:54662)
Royal LePage Your Community Realty
849 Tea Landing
Milton, Ontario
New Built. Taxes to be Assessed. Nestled in a thriving and convenient neighbourhood this beautifully designed home is more than just a place to live, t's a gateway to an exceptional lifestyle. Milton offers an array of local conveniences, from top-tier outlet shopping and diverse restaurants to the vibrant Milton Farmers Market. With seamless access to Highways 401 and 407, as well as GO and local transit, your daily commute and weekend getaways are effortless. Families will love the proximity to multiple schools, including a planned elementary school just a short walk away. Plus, cultural gems such as art galleries, theatres, and community centres ensure that entertainment and enrichment are always within reach. Step inside this meticulously upgraded home and experience luxury at every turn. The modern chefs kitchen boasts high-end stainless steel appliances, a gas stove with a dedicated gas line, an upgraded quartz countertop with golden handles, and a sleek chimney range hood for a polished finish. The primary bedroom is a private retreat, complete with an ensuite bath featuring a 9 enclosed glass shower and upgraded quartz countertops for a spa-like experience. Functionality meets elegance with a second-floor laundry room, now enhanced with an upper cabinet for additional storage and organization. Throughout the home, you'll find stunning hardwood flooring, including the entryway, den, and mudroom, elevating the space with warmth and sophistication. The family room is entertainment-ready, equipped with a conduit for a TV mount, ensuring a seamless and clutter-free setup. The unfinished basement presents endless possibilities as well, whether you dream of a home gym, entertainment lounge, or additional living space, the potential is yours to unlock. This is more than just a house, its the perfect setting for your next chapter. (id:54662)
Revel Realty Inc.
21 Camberley Crescent
Brampton, Ontario
Lovely semi-detached home with a finished basement located on a quiet child friendly & safe Crescent. Look no further than this bright sun filled home with tons to offer. Elegant LR/DR combo spans the back of the house with a patio door W/O and a large picture window both overlooking the backyard deck. Great kitchen boasts ceramics, ample cupboards, B/I dishwasher & microwave hood fan & much more. The laundry is located in the kitchen area and is enhanced by a front load washer & dryer with a service counter & cupboards making laundry a breeze & convenient. French doors from the kitchen open to a separate main floor dining room or could also be used as a main floor family room depending upon your needs. It overlooks the front yard and features a picture window. 3 generous size bedrooms all with bright windows & ceiling fans. Primary bedroom has a W/I closet. Main 4pce bath conveniently located close to all bedrooms. Take a look at the finished basement with a spacious rec room, dining area, summer kitchen, bedroom & a gorgeous 3pce spa like bath and featuring laminate flooring, pot lights & decorative pillars great space for the extended family, overnight guests, more family living space or home office. W/O from dining area to the deck which spans the back of the house perfect for summer entertaining. Backyard has a Gazebo area for relaxing, garden shed and mature trees for privacy. Other features include a side gate to backyard, 2pce powder room on main floor, garage & more. This lovingly maintained home is located in a great neighborhood with many amenities nearby transit, shopping, schools, parks & so much more, plus easy access to Hwy 410. Don't miss out on this one - you wont be disappointed. Upgraded finished basement, furnace (1 year), roof (7 years) (id:54662)
RE/MAX Realty Services Inc.
207 - 8 Ann Street
Mississauga, Ontario
Sun-Kissed Port Credit Condo! Welcome to the Nola! This Exquisite 1 Bedroom, 1 Bathroom Unit Boasts an Open Concept Floor Plan, a Spacious Living Room with a Walkout to a Charming Terrace and A Stunning Kitchen Featuring Stylish Cabinetry, Quartz Centre Island and Countertops and Built-in Stainless Steel Appliances. Engineered Wood Flooring, 9' Ceilings, Hunter Douglas Designer Blinds with Powerview Motorization and Ceiling Lights Powered by Philips Hue. South West Exposure! Amenities Include Concierge, Gym, Party/Meeting Room & Visitor Parking. Steps to GO Train, Lake, Port Credit Village, Shopping, Restaurants, Schools, Parks, Marina and Library. (id:54662)
RE/MAX Professionals Inc.
4 - 102 Caledonia Park Road
Toronto, Ontario
Welcome to this stylish and spacious 2-bedroom + den, 2-bathroom with 1 surface parking stacked townhouse in the heart of Corso Italia! This bright and modern home boasts 9-ft ceilings and an open-concept layout designed for comfortable urban living. The west-facing patio offers a private outdoor space, perfect for enjoying sunsets and BBQs. The sleek kitchen features stainless steel appliances, granite countertops, and a subway tile backsplash. The den is ideal for a home office or gym, providing flexibility to suit your lifestyle. Located across from Earlscourt Park and steps from St. Clair Ave W, you'll have easy access to public transit, trendy restaurants, shopping, and top-rated schools. The home also includes ensuite laundry, central air, and secure bike storage. Parking is owned, and the community is pet-friendly, with visitor parking available. Don't miss this incredible opportunity to live in a modern townhouse in one of Toronto's most vibrant neighbourhoods! (id:54662)
Housesigma Inc.
49 Church Street
Orangeville, Ontario
**Public Open Hse Sat, Mar 1 & Sun, Mar 2, 1-3pm**Step into luxury with this beautifully renovated home, transformed from top to bottom, leaving nothing to do but move in and enjoy! From the moment you walk through the front door, you're greeted with a bright & airy atmosphere & gorgeous engineered hardwood flooring that flows seamlessly through the home. At the heart of the home is a custom-designed kitchen, featuring a large centre island with breakfast bar, elegant pendant lighting, & warm cabinetry with under-cabinet lighting. The open-concept layout makes entertaining effortless, with a formal sitting area, dining area, & living room, all bathed in natural light from a stunning picture window. The dining area is an entertainer's dream, featuring a sleek electric fireplace & a stylish dry bar with floating wood shelves enhanced by built-in lighting & built-in bar fridge. At the back of the home, the spacious living room offers indoor-outdoor living with a patio door leading to the back deck. A main-level bedroom/office & 2-pce powder room complete this floor. Upstairs, the primary suite is a true retreat, featuring a vaulted ceiling, two walk-in closets, and an elegant 5-pce ensuite. This spa-inspired ensuite includes a double vanity, a soaker tub, heated floor & a stunning walk-in shower with a custom lighted niche, rain shower head, and body jets. Down the hall, you'll find 2 additional bedrooms, a 4-pce bathroom, & convenient upper-level laundry. The fully finished lower level is a fantastic bonus, offering a legal apartment with separate entrance, full-size eat-in kitchen, spacious living room, a large bedroom with 2 closets & an egress window, & a 4-pce bathroom with stackable laundry. Whether for extended family, guests, or potential rental income, this space offers incredible flexibility. With parking for 6 vehicles plus a detached 2-car garage, this home is tucked away in a well-established neighbourhood & offers modern living in a timeless setting. (id:54662)
Royal LePage Rcr Realty
Main - 121 Sorauren Avenue
Toronto, Ontario
Welcome To The Pinnacle Of Modern Luxury And Charm In The Heart Of Roncesvalles! This Stunning 2-Bedroom, 2-Bathroom Fully Furnished Home Offers 1,100 Sq. Ft. Of Thoughtfully Designed Living Space, Featuring Canadian Wide-Plank Hardwood Flooring, Exposed Brick Walls, And Spa-Inspired Glass And Stone Washrooms. The Dream Kitchen Boasts Top-Of-The-Line Stainless Steel Appliances, Quartz Countertops, A Stylish Backsplash, And A Built-In Custom Stone-Top Dining Table. Step Outside To Your Private 1,000 Sq. Ft. Backyard And Deck, A Rare Urban Retreat Perfect For Relaxation Or Entertaining. With A Prime Walk Score Of 91, This Home Is Steps From Trendy Cafes, Boutique Shops, Top-Rated Restaurants, Transit, And The Gardiner Expressway. Nestled In One Of Toronto's Most Sought-After Neighborhoods, This Move-In-Ready Home Offers Style, Convenience, And An Elevated Living Experience. **The Unit Is Available For Lease Unfurnished At $4,500 Per Month.** (id:54662)
Landlord Realty Inc.
1287 Outlook Terrace
Oakville, Ontario
Tucked away on a family-friendly street, this 4 bedroom 3+1 bathroom home offers the perfect fusion of luxury and everyday comfort. Freshly painted and designed for family living, the main level shines with hardwood floors and elegant 24" x 24" porcelain tiles. Entertain with ease in the formal living and dining rooms, or unleash your inner chef in the gourmet kitchen - showcasing a heated floor, quartz countertops, stainless steel appliances, butcher block island, cedar pantry with a butcher block counter and copper sink, plus a sunlit breakfast area with deck access. Gather in the inviting family room, complete with a custom bar and Valor gas fireplace, or focus in the private home office. The main floor also features a laundry room with a heated floor and direct access to the garage and side yard. Upstairs, the primary suite welcomes you with double entrance doors, a walk-in closet, and spa-like five-piece ensuite equipped with double sinks, luxurious soaker tub, glass shower, and a skylight that floods the space with natural light. Three additional bedrooms and a stylish updated four-piece main bath with a new vanity, countertop, and sink complete the upper level. Looking for extra space? The partially finished basement expands your living area with waterproof laminate flooring, a versatile recreation room, den, office, three-piece bath, and abundant storage. Newer front doors, newer wood staircases, and new hardwood flooring throughout the upper level elevates the home's appeal. Step outside and immerse yourself in a backyard paradise! Professionally landscaped and designed for relaxation, the outdoor retreat features a tiered composite deck, pavilion, hot tub with pergola, and a winding pathway meandering through lush gardens. Enjoy easy access to top-rated schools, parks, golf, and essential amenities. Commuters will appreciate the proximity to highways and the GO Train. Refined, spacious, and perfectly situated - this exceptional home is a must see! (id:54662)
Royal LePage Real Estate Services Ltd.











