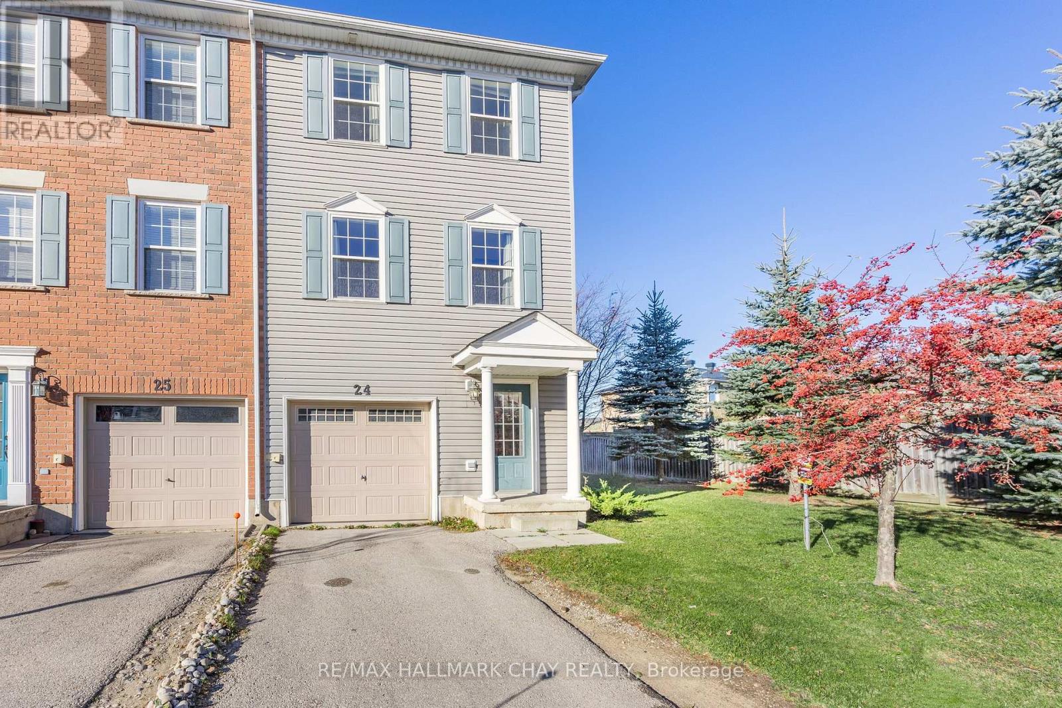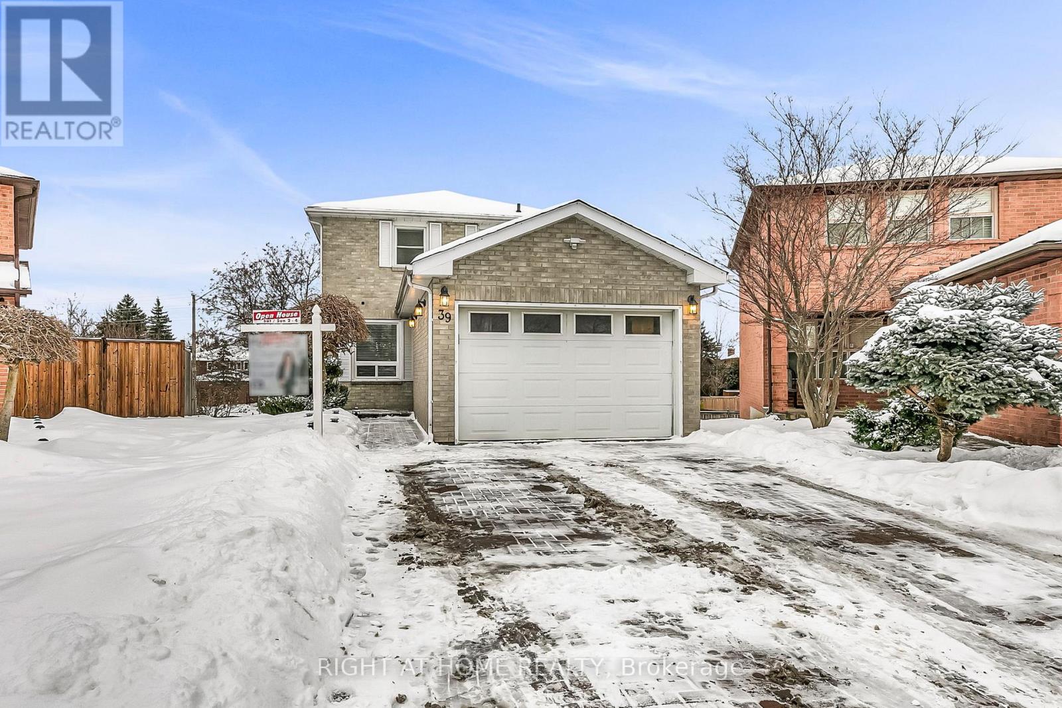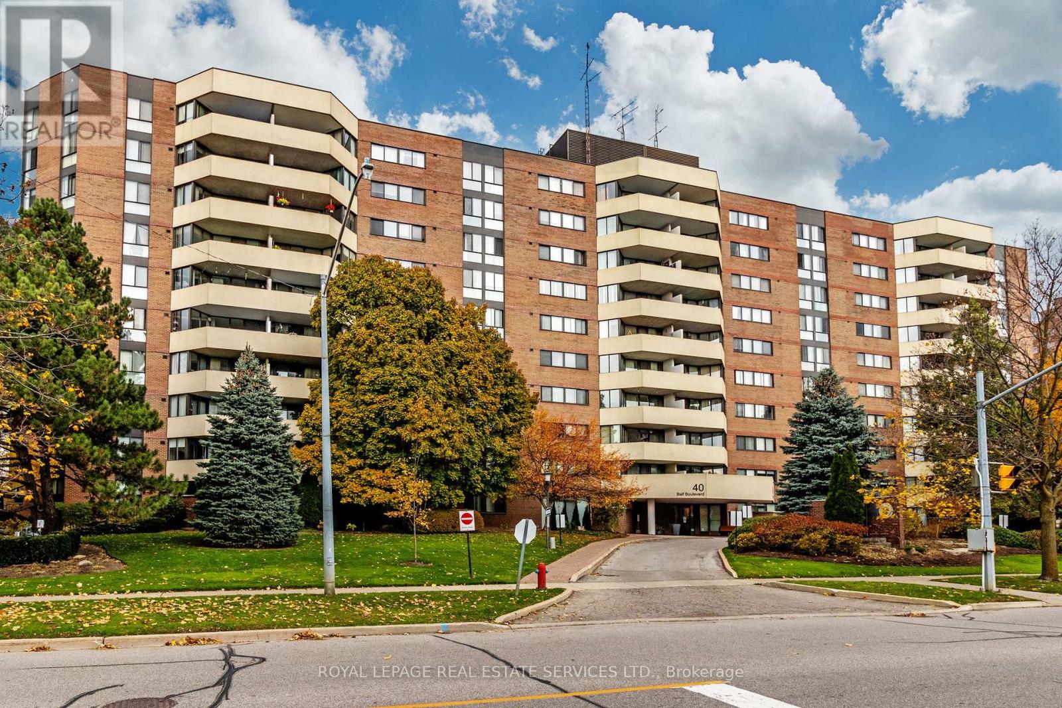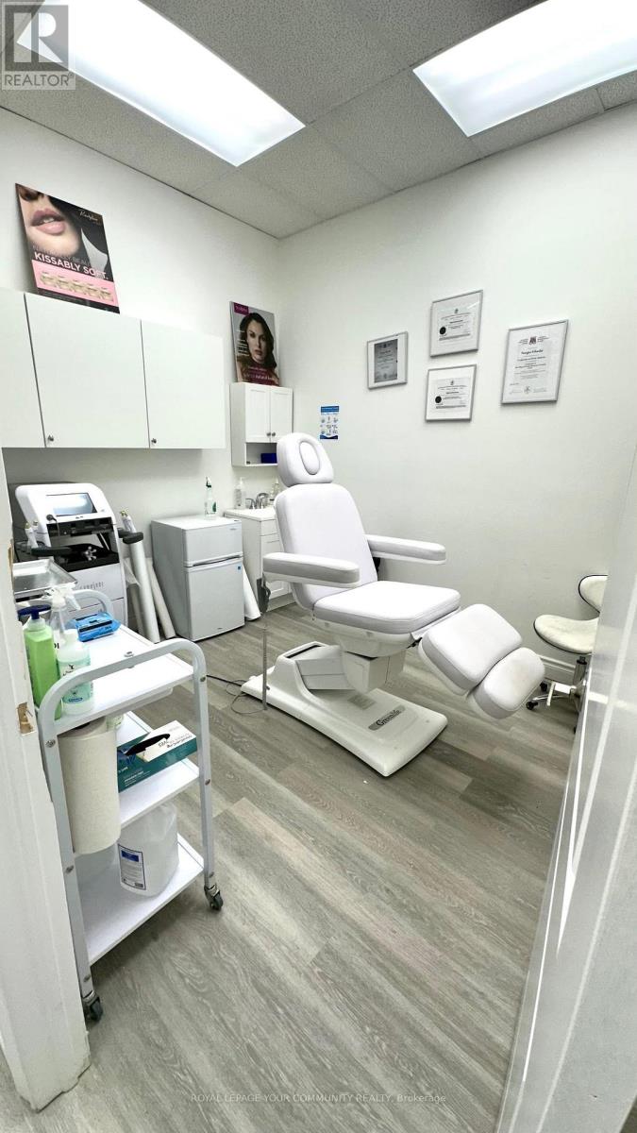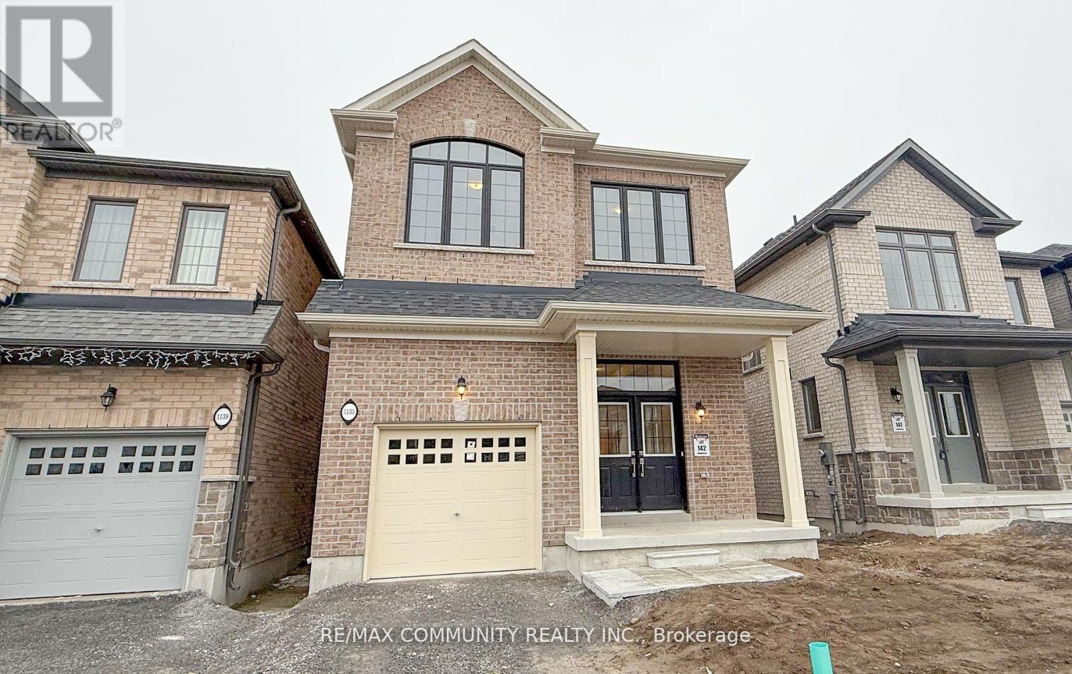508 - 306 Essa Road
Barrie, Ontario
Stunning 1 Bedroom Condo With Picturesque Views Of Forested Park. Perfect Blend Of Location, Comfort and Luxury In Highly Demanded "The Gallery Condominiums". This 882 sq ft Unit Features South Exposure With Panoramic View From All Windows, 9 Ft Ceiling, Open Concept Living Space That Seamlessly Extends To An Enlarged Balcony and Generous Size Bedroom With Walk-In Closet And Room Darkening Custom Blinds. Granite Countertops In Kitchen And Washroom. Huge Laundry Room With Shelves Is Extra Bonus. BBQ Allowed! Additional Highlights Include Underground Parking To Keep Your Car Free Of Snow, A Storage Locker And Exclusive Access To An Impressive 11,000 sq. ft. Rooftop Patio Overlooking Kempenfelt Bay. Walking Distance To Grocery Shopping And Coffee Shop! Highway 400, Go Train, Centennial Beach etc. This Suite Is Ready For Your Personal Touch And Promises A Lifestyle Of Convenience And Elegance. Don't Miss The Chance To Call This Immaculate Home Yours! (id:54662)
Sutton Group-Admiral Realty Inc.
L6 - 63 Ferris Lane
Barrie, Ontario
Top 5 Reasons You Will Love This Condo: 1) Fully renovated townhome with extensive updates throughout, affordable fees covering essential items such as water, internet, cable, and more, presenting excellent value and featuring a peaceful backyard with no neighbours directly behind, offering added privacy 2) Modern enhancements include recessed lighting, high-quality vinyl flooring, all-new modern baseboards, two closets in the primary bedroom, and brand-new bathrooms with stylish vanities and a luxurious tub 3) Freshly painted from top-to-bottom, complemented by contemporary light fixtures, oak stairs and railings, and an open-concept layout that enhances the spacious feel of the home 4) Finished basement with a 2-piece bathroom and well-sized windows providing ample natural light, along with a fully upgraded kitchen featuring top-of-the-line appliances, such as an LG fridge and stove 5) Prime location with generous visitor parking, while being just minutes from Highway 400, schools, daycare, restaurants such as Chick-fil-A and Stacked, Georgian Mall, and shopping centres. *Please note some images have been virtually staged to show the potential of the home. (id:54662)
Faris Team Real Estate
24 - 91 Coughlin Road
Barrie, Ontario
Welcome to 91 Coughlin Rd, Unit 24, nestled in Barries vibrant Holly neighborhood! This spacious 3-storey end-unit townhouse offers a fantastic investment opportunity, combining generous living space with a prime location close to all essential amenities. With 3 sizeable bedrooms and 2.5 bathrooms, the home features an open-concept second floor with a bright eat-in kitchen, a cozy breakfast area that opens onto a large deck, and a roomy great room perfect for relaxing or entertaining. The third level, youll find three well-proportioned bedrooms, two full bathrooms, and a convenient laundry closet. The main level provides direct garage access and a walk-out to the backyard. While this property is in need of some TLC, it holds great potential and is ideally located near public transit, shopping, and dining. Don't miss out this property is being sold "as is" and could be the perfect investment! (id:54662)
RE/MAX Hallmark Chay Realty
19 Northview Crescent
Barrie, Ontario
Stunning 4-Bedroom Home with Heated Pool & Triple Car Garage in Prime Barrie Location! Welcome to the sought-after First View Ashbridge Model, offering over 2,500 sq. . ft. on the finished lower level! This beautifully upgraded home features new vinyl plank flooring, fresh broadloom with upgraded underpad, and numerous recent improvements, including a new furnace and roof. Enjoy spacious principal rooms and a renovated kitchen, bathrooms, and main-level laundry. The landscaped backyard is an entertainers dream, boasting a heated inground pool and backing onto open space for ultimate privacy. Additional highlights include: ? Triple car garage for ample parking and storage ? 4 bedrooms & 3 bathrooms with a functional, family-friendly layout ? Two Napoleon fireplaces for cozy ambiance ? Located in one of Barrie's most desirable neighborhoods. (id:54662)
RE/MAX Elite Real Estate
98 Shanty Bay Road
Barrie, Ontario
Top 5 Reasons You Will Love This Home: 1) Stunning custom-built executive home spanning 3,680 square feet over three levels, including a fully finished basement with a separate entrance, while being ideally located just steps from Johnson's Beach, scenic walking and biking trails, shopping, and Johnson Street Public School 2) Designed for both comfort and entertaining, the open design seamlessly connects the living, dining, and kitchen areas, with five bedrooms and 4.5 bathrooms, including all upper level bedrooms featuring private ensuites with heated flooring and walk-in closets 3) High-end finishes throughout including a custom-built white oak staircase, a massive oversized entry door, in-floor heating in all bathrooms and the front foyer, and two fireplaces, including a gas fireplace in the family room for added warmth and ambiance 4) Entertainer's dream backyard featuring a huge deck off the kitchen leading to a spacious, level yard, along with a single-car heated garage and ample parking for six vehicles 5) Expansive windows flooding the home with natural light and framing breathtaking water views of Kempenfelt Bay; don't miss out on this rare opportunity to own a move-in-ready executive property in one of Barrie's most coveted neighbourhoods. 3,680 fin.sq.ft. Age 3. Visit our website for more detailed information. (id:54662)
Faris Team Real Estate
5903 - 950 Portage Parkway
Vaughan, Ontario
Freshly Cleaned And Painted! Luxury 2 Bed, 2 Bath At The Stunning Transit City 3 East Tower In A Prime Location In Vaughan Metropolitan Centre. Bright And Spacious East Facing Unit. Modern Kitchen With High End Appliances. Excellent Location, Next To Vmc Bus Terminal, Ymca And Library; Steps To The Vmc Subway And 5 Minutes To York University, Canada's Wonderland, Vaughan Mills Mall, Costco, Ikea, Cineplex, Etc. Close To Parks, Restaurants. (id:54662)
Century 21 Percy Fulton Ltd.
78 Bristol Road
Newmarket, Ontario
Tesla Ev Charger Inside The Garage!! Fabulous 4 Br Entire House For Rent, 2 Mins Walk To Yonge St. Pro. Finished Basement W/Extra Living Area. Spacious Living & Dining & Family Rooms *Stunning Backyard! Upgraded Eat-In Kitchen W/ Granite Counters & Granite Slab Custom Backsplash * 4 Spacious Bedrooms & Updated Spa-Like Bathrooms * (id:54662)
Homelife Landmark Realty Inc.
38 Ostrovsky Road
Vaughan, Ontario
Rarely Offered 4 Bedroom Semi-Detached House Located In Sought-After Vellore Village, Approx. 1900 Sqft. Loaded With Dishwasher & Washer/Dryer. 9 Ft Ceilings On Main floor. Pot Lights throughout, Family/Living Room Combined, Eat-In Kitchen, Open Concept with a practical Layout. 2nd Floor Laundry Room. Lots Of Upgrades, Backyard Interlocked, Walk-In Closet With Organizer In Master Bedroom. Quick Access To Hwy's 400 & 407 & Go Station! (id:54662)
Homelife/miracle Realty Ltd
908 - 1 Upper Duke Crescent
Markham, Ontario
Bright and spacious (660 sq. ft) 1 bedroom plus den (which can be used as office or bedroom) in the heart of Downtown Markham. Featuring 10ft. ceilings, unobstructed endless north view overlooking the nearby park and pond! Private balcony to enjoy your morning coffee or watch the sunset and relax! Enjoy amenities such as 24 hour concierge, gym, party room, golf simulator and theatre room. Steps away from VIVA public transit (including rush hour express bus to Finch Station!) and TTC (Warden Station). 2 minute walk to restaurants, coffee shops, Canada Post, Kumon, Cineplex theatre and Banks! 5 minute drive to No Frills, Shoppers Drug Mart, TD/Scotiabank, and more! (id:54662)
Century 21 Percy Fulton Ltd.
Basement - 53 Marsh Street
Richmond Hill, Ontario
Renovated, Open Concept, Bright And Spacious 2 Bedroom Basement Apartment In The Prestigious Neighborhood Of North Richvale In Richmond Hill. Open Concept Eat-In Kitchen, With Great Cabinet Space And S/S Appliances And A Center Island For Elevated Living. 2 Large Bedrooms With Windows. Updated Bathroom With Stand Up Shower Provides Both Style And Functionality. Open Concept Living Room Great Place For The Family To Come Together. This Renovated Basement Apartment Has It's Own Separate Entrance From The Side And Comes With 1 Parking Space On The Driveway. Great Location, Close To Public Transits, Public And Secondary Schools, Community Centers, Richmond Hill Library, Parks, Hospital And Medical Buildings, Grocery Stores, Restaurants And Much More! (id:54662)
Ipro Realty Ltd.
150 Olive Street
East Gwillimbury, Ontario
Welcome to your dream home in Holland Landing, where charm meets serenity! This delightful bungalow offers a unique combination of cozy living and breathtaking natural beauty, making it a rare find in today's market. This delightful home boasts 2 main floor bedrooms and an additional bedroom in the fully finished walk out basement, offering ample space for family and guests. With 2 full bathrooms, convenience and comfort are assured. Step inside to find an inviting living space featuring a inviting dining room, which opens to a convenient deck ideal for morning coffees or evening gatherings. The large, newly interlocked patio accessible from the walk-out basement is an ideal spot for entertaining or simply enjoying the peaceful surroundings. What truly sets this property apart is the expansive pond located right behind the home. Imagine ending each day with breathtaking sunsets over the water, providing a picturesque backdrop and a sense of unparalleled tranquility. The private setting ensures a serene retreat, with nature right at your doorstep. Outdoor enthusiasts will love the proximity to hiking trails and the seasonal joy of skating on the pond during winter. Whether you're an avid nature lover or seeking a peaceful escape, this property offers the best of both worlds. Dont miss this unique opportunity to own a piece of paradise in Holland Landing. Experience the perfect blend of indoor comfort and outdoor splendor in this charming bungalow. (id:54662)
Keller Williams Realty Centres
1502 - 195 Commerce Street
Vaughan, Ontario
Welcome to this brand-new luxury condo in the prestigious Festival Condominiums by Menkes! 1Bed + 1Bath, Facing East With Abundance of Natural Light. Ensuite laundry, Stainless steel kitchen appliances included. Engineered hardwood floors. Fridge, Dishwasher, Stove, Microwave, Washer and Dryer, Existing lights, AC, Window coverings. Steps to TTC, VMC subway, VIVA, Highways 7/400/407. Close to all amenities like IKEA, Costco, Cineplex, Vaughan Mills as well as a wide selection of restaurants (id:54662)
Home Standards Brickstone Realty
530 Kleinburg Summit Way
Vaughan, Ontario
Your Dream Home Awaits! Discover this exquisite, nearly new 4+1 bedroom luxury residence, boasting a legal finished apartment basement on a picturesque ravine lot. This east-facing property sits on a generous 50-lot with over 4,200 sq. ft. of meticulously designed living space. Step through the elegant double-entry doors into a home with soaring 10 ft ceilings on the main floor, setting the stage for grandeur. The fully upgraded kitchen is a chef's paradise, featuring a premium 36-inch Wolf appliances package, perfect for culinary enthusiasts.The finished basement is an entertainers dream, complete with a stylish bar, a modern upgraded kitchen, and an incredible home theatre area. With rental potential, the basement adds both luxury and versatility to this already impressive home. Additional highlights include:Pot lights throughout, enhancing the home ambiance A versatile 2nd-floor loft, ideal for a home office or cozy loungeSpacious closets and upgraded, spa-like washrooms for ultimate comfort A sleek, epoxy-coated garage floor with custom cabinets, perfect for organized storage.This is more than just a homeits a lifestyle of luxury, comfort, and endless possibilities! (id:54662)
RE/MAX Excellence Real Estate
302 - 11782 Ninth Line
Whitchurch-Stouffville, Ontario
Ideal Rental opportunity for Professional Adult. Move in Ready!. This one bedroom Furnished Condo Apartment is conveniently located on the same floor as the Gym and Sauna facilities. South West facing Balcony with Gas Line for BBQ and Hose Bib for Outdoor Planters. Modern Open Concept style with Sleek Blind Window Coverings. Engineered hardwood floors throughout. Stainless Steel Kitchen Appliances and ensuite Front Loading Washer and Dryer. Ample Closet space in suite with additional Storage on Parking Level. Furnishings include Couch, Occasional Chairs, Dresser, and Double Bed with like-new mattress (only a couple of months old) Close to Stouffville GO Transit, Grocery Shopping, Banking and Restaurants. Less than 15 minute drive to both the 404 and the 407. (id:54662)
Royal LePage Your Community Realty
5 Markshire Road
Markham, Ontario
Gorgeous Super Clean Link Home In Sought After Neighborhood. Open Concept, Hardwood Flr Thru-Out, Spacious Living & Family Rooms, Modern Kitchen, Breakfast Area W/O To Yard. Large Bedrooms. Finished Basement With Rec Area. Direct Garage Access, Fenced Yard. Top School Zone. Steps To T&T/King Square/Shopping Plazas/Banks/Schools/Yrt. Mins To Hwy404/407/Hwy7. A Must See! (id:54662)
RE/MAX Epic Realty
39 Aranka Court
Richmond Hill, Ontario
This lovely fully detached all brick home sits on a large pie shaped lot and private cul de sac! Nothing to do but move into this bright & sunny south facing 3+1 bedrooms, 3 bathroom updated home with updated bamboo flooring throughout and updated eat-in kitchen with caesarstone countertops, and stainless steel appliances. The inviting living room boasts a walk-out to large 20 x 11 ft deck, perfect for entertaining and family get togethers. Separate entrance walk-out to the bright, basement apartment with kitchen, $15,000 newly renovated 3pc bathroom with heated floors & towel rack is perfect for extended family or extra income. There is also a side door separate entrance to the basement or main floor. 1.5 car garage with workbench and garage access to inside the home! Location, location, location, close to schools, parks, ravines, trails, transit, community centre, everything you need! **EXTRAS** Includes all Stainless Steel appliances (newer fridge, washer & dryer). Flat stove, built in dishwasher, window coverings and light fixtures. Fridge in basement is included. (id:54662)
Right At Home Realty
518 Kleinburg Summit Way
Vaughan, Ontario
Location* Location* Welcome to A Dream Home in the Most Prestigious Area Of Kleinburg***Gorgeous Corner lot with Approximately 5100sqft of Living space and Backing Onto Ravine. Bright home with 4 Bedrooms each with an ensuite bath and Walk-in Closet. Hardwood floors throughout. Gourmet kitchen with Breakfast area, Pot lights and WOLF Stainless Steel Appliances. Great room with Tray Ceiling and Gas fireplace. Living room with hardwood flooring and large windows. High ceilings on all 3 levels. Finished basement with 9ft ceiling and Rough -in Kitchen, Rec room, Bedroom, Full washroom, Laundry and Separate entrance. Primary bedroom with Ensuite bath that has Soaker Tub and Glass Shower. Conveniently located second level Laundry. Perfect Blend of Beautiful views and City life. Seeing is believing **EXTRAS** Excellent location close to all main amenities, highway, park, transit, school and trails. (id:54662)
Royal LePage Flower City Realty
703 - 40 Baif Boulevard
Richmond Hill, Ontario
Spacious, renovated 3 bedrooms, North East facing corner suite (giving added light), in prime Richmond Hill location. You have approx. 1400 Sq. Ft. with large balcony O/L gardens, 2 full bathrooms, 1-4pc, 1-3pc with W/I shower, and laminate wood floor throughout, except ceramic in bathrooms. Just a short walk to Yonge shops and 1 bus direct to Finch subway steps to hillcrest S.C 24-hr security cameras. this is a non-smoking and vaping building buyer to verify current taxes. **EXTRAS** Monthly fees include all the utilities, stove (as is), DW, dryer ('22) washing machine (as is), IKEA wall unit in bed 3, laminate wood floors. Rogers Cable Tv and Internet. (id:54662)
Royal LePage Real Estate Services Ltd.
Main&2 - 58 Lensmith Drive
Aurora, Ontario
Welcome to one of Aurora's most charming neighborhoods, surrounded by mature trees, serene parks, and a welcoming community. This elegant 4-bedroom home offers modern finishes, spacious interiors, and a luxurious living experience. Step inside to discover a bright and inviting space enhanced by sleek pot lights throughout, adding warmth and sophistication. The open-concept layout flows seamlessly into a gourmet kitchen, perfect for cooking and entertaining. Equipped with high-end Bosch appliances, ample counter space, and modern cabinetry, meal prep is effortless and enjoyable. A Samsung washer and dryer provide added convenience for your day-to-day needs. Additional features include large windows that fill the home with natural light, creating an airy and uplifting atmosphere. The generously sized bedrooms provide plenty of space for relaxation and privacy. Please note, the landlord resides in the basement, however renting the whole house is an option too. **EXTRAS** The garage is reserved for tenant use, along with exclusive access to the left side of the driveway (id:54662)
Harvey Kalles Real Estate Ltd.
4 - 17335 Yonge Street
Newmarket, Ontario
Turnkey Medical Aesthetic Clinic for Sale in a prime Yonge St. location with excellent exposure and high foot traffic. This well-established, fully equipped clinic offers a wide range of non-surgical cosmetic treatments, including Botox, fillers, mesotherapy, laser hair removal, vascular laser, brown spotslaser, skin tightening laser, RF face and body lifting, facials, peeling, and micro-needling. Designed for efficiency and client comfort, the modern space features state-of-the-art equipment, stylish treatment areas, and high-end furnishings. Chattels are included, and training will be provided to ensure a smooth transition. Equipment includes Laser Cynosure Elite Plus, RF Cynosure Tempsure Envi,Soprano XL, and more. The clinic spans approximately 600-650 sq. ft. and features a front desk, waiting area, and two treatment rooms. Gross rent is only $2,253.98 + HST (including TMI), with ample free parking available in the plaza for patients. A rare opportunity to own a thriving busines **EXTRAS** This turnkey Aesthetic medical cosmetic clinic is ready, furnished and equipped, offering a seamless transition with possibility of support & training to qualified purchaser.Gross rent ONLY $2253.98 + HST(including TMI) (id:54662)
Royal LePage Your Community Realty
44 Magnolia Avenue
Adjala-Tosorontio, Ontario
Welcome to your never-before-lived-in 4-bedroom, 4-full bathroom with a spacious 3248 sqft detached Bungaloft in the heart of Colgan, a prestigious community crafted by Tribute Communities. The home offers a pristine and untouched living experience, perfect for those seeking a fresh start. Enjoy the remarkable features that make it the epitome of contemporary luxury, including $120,000 worth of upgrades that elevate this home to unparalleled heights of sophistication. From the upgraded modern kitchen to the main floor's 10-feet ceilings, Mirage Hardwood Floors, considered environmentally friendly, give the home the elegant feel you've always wanted. Other major upgrades also include x3 larger basement windows (approximately 53Wx30H), under-cabinet LED strip lighting in the kitchen, coffered ceiling in the dining room, and, of course, an impressive family room with a fireplace boasting soaring 19-ft ceilings, creating a grand and inviting atmosphere. The primary bedroom offers a stunning 6-piece ensuite bath and walk-in closets, providing a private oasis, and a Triple Garage, a rare and desirable feature, ensures you have ample space for your vehicles and storage needs. Don't miss out on the chance to be the first to own a home in one of Colgan's most sought-after communities. Immerse yourself in the serene elegance of Colgan Crossing, where modern country living meets contemporary luxury. (id:54662)
Exp Realty
253 - 7250 Keele Street
Vaughan, Ontario
**JOIN THE ECOSYSTEM OF BUILDING, IMPROVEMENT AND SERVICES AT "IMPROVE" - CANADA'S LARGEST BUILDING AND DEVELOPMENT CENTRE** GET YOUR BUSINESS THE EXPOSURE TO FOOT TRAFFIC THAT GOES THROUGH THE AISLES OF THIS 320,000 SQ.FT PREMIUM RETAIL FACILITY. PERFECT FOR SERVICES, CONTRACTORS, BUILDERS, REALTORS, DESIGNERS, AMONG MANY MORE. ATTENTION KITCHEN DESIGN PROFESSIONALS: UNIT IS ALREADY OUTFITTED WITH CONTEMPORARY AND MODERN KITCHEN CABINET DISPLAYS. JUST MOVE IN! **EXTRAS** UNIT ALREADY OUTFITTED AS A KITCHEN DESIGN SHOWROOM. CURRENT CABINETRY CAN BE INCLUDED IN THE SALE. OR REMOVED AT THE BUYERS REQUEST. (id:54662)
Right At Home Realty Investments Group
1179 Azalea Avenue
Pickering, Ontario
BRAND NEW - UNDER CONSTRUCTION "SPECIAL" 2455 sq.ft. Premium lot widens to 47.1 ft at rear. Full Tarion Warranty. (id:54662)
Royal LePage Your Community Realty
Rooms - 1135 Plymouth Drive
Oshawa, Ontario
Brand new 4-bedroom detached home in the highly sought-after community of North Oshawa,offering 3 spacious bedrooms for rent on the upper floor. Each bedroom includes a closet for ample storage, with tenants sharing one full washroom and a powder room on the main floor,along with a modern kitchen. The home also features convenient second-floor laundry. Ideally located just minutes from Cineplex, restaurants, Costco, Ontario Tech University, major shopping malls, and with easy access to Highways 407 and 401, this property is perfect for students and professionals seeking a well-connected and comfortable living space. Rent is $900per bedroom plus shared utilities. ** This is a linked property.** (id:54662)
RE/MAX Community Realty Inc.


