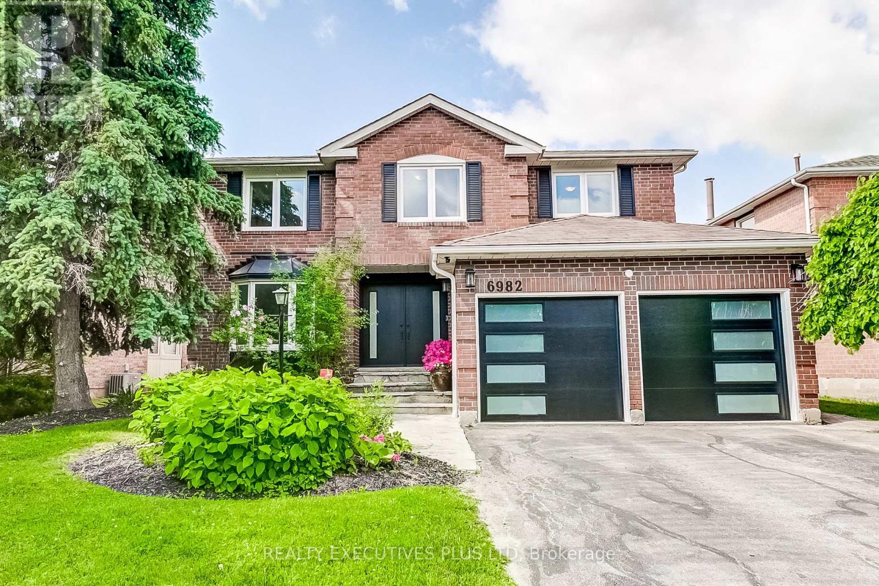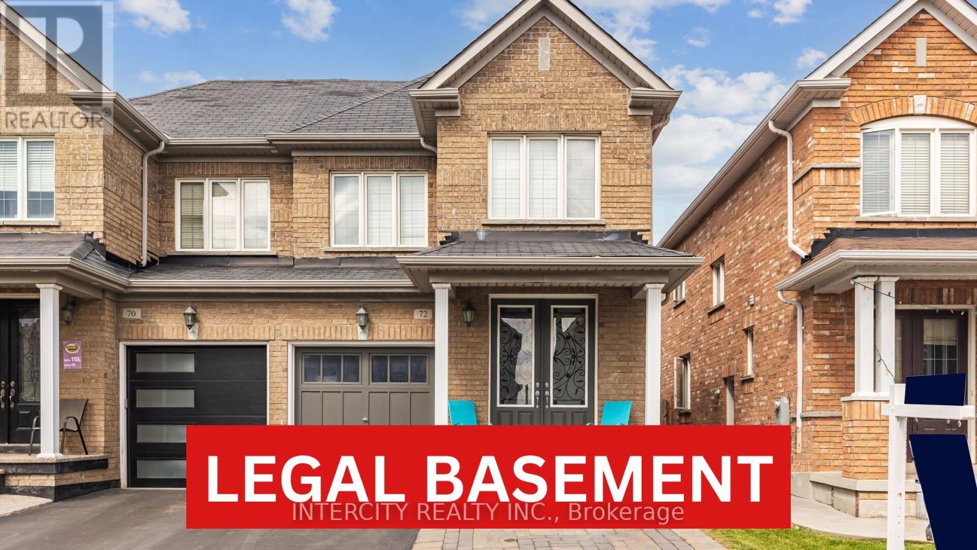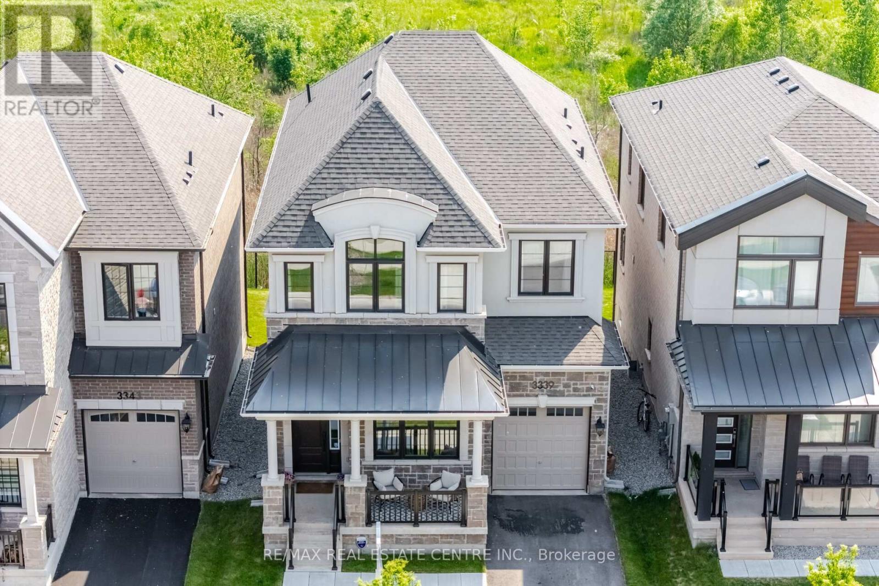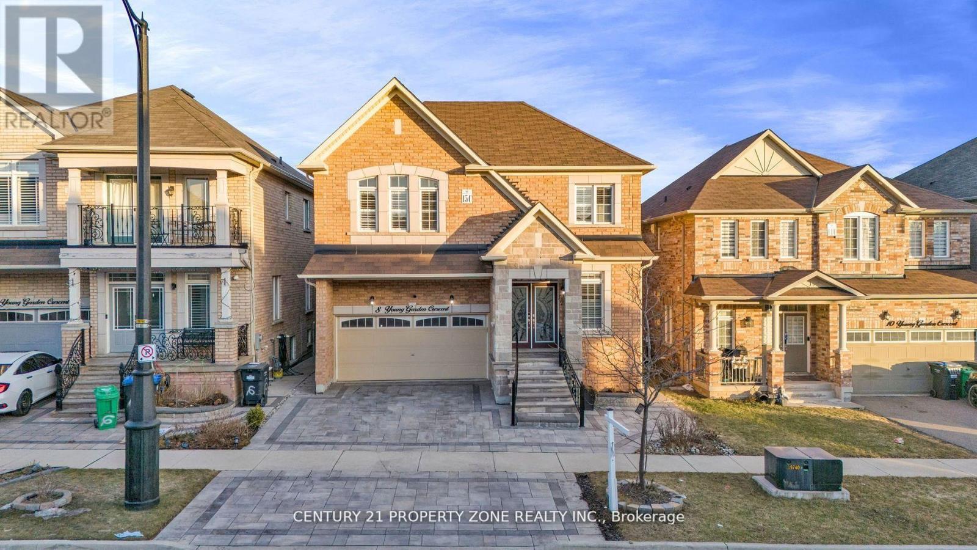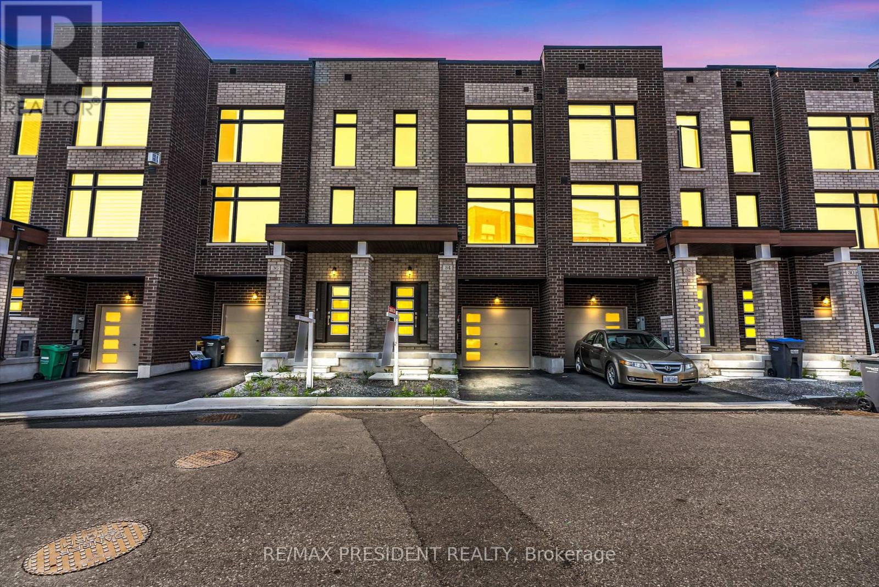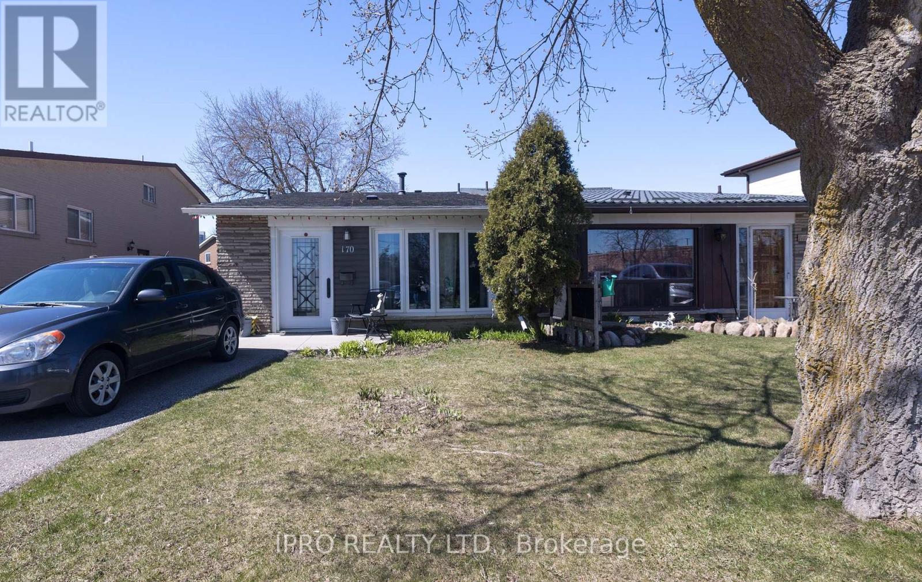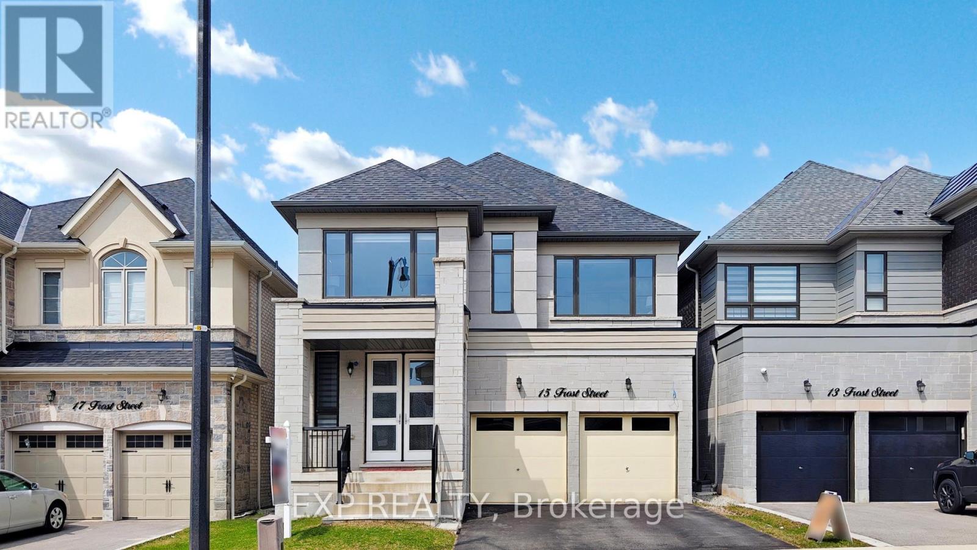6982 Danton Promenade
Mississauga, Ontario
Step into elegance in this stunning detached home located on one of Meadowvales most desirable streets! Sitting proudly on a rare 50 x 120 ft lot, this property offers over 3,000 sq ft of beautiful above grade living space plus a finished lower level.Inside, you'll find 4 spacious bedrooms and 4 luxurious bathrooms The renovated custom kitchen will take your breath away with high-end finishes, sleek cabinetry, and thoughtful design touches. The finished basement adds versatility, offering space for a home theatre, gym, rec room, or guest suitewhatever your lifestyle needs. Step outside and enjoy a private backyard oasis, ideal for summer BBQs, family gatherings, or quiet evenings under the stars. This home is perfect for growing families, entertainers, or anyone who just loves a little extra elbow room. Located between Winston Churchill and Tenth Line, you are close to parks, trails, top-rated schools, and all the conveniences of Mississauga. Minutes to Meadowvale GO Station, Highway 401 & 407, and local transit, making downtown Toronto or anywhere in the GTA easily accessible. (id:59911)
Realty Executives Plus Ltd
72 Campwood Crescent
Brampton, Ontario
Location, Location, Location! Flawless Semi-Detached Home in High-Demand Brampton East72 Campwood Crescent, Brampton.Welcome to this stunning 3+1-bedroom semi-detached home located in the sought-after Brampton East neighborhood. Perfectly designed for comfort and investment, this move-in ready gem includes a legal 1-bedroom basement apartment with a separate side entrance & laundry currently rented for $1,800/month as a second dwelling unit.9 smooth ceilings on the main floor Gleaming hardwood floors , pot lights and quartz countertops throughout,Elegant oak staircase,Upgraded kitchen with waterfall quartz countertops and stainless steel appliances.Primary bedroom with walk-in closet and 5-piece ensuite and other two good size bedrooms.Spacious, private backyard perfect for relaxing or entertaining,Minutes to shopping plazas, parks, schools, Hwy 427 & 407, and transit Family-friendly community with top-rated amenities nearby.This is the turn-key home you ve been waiting for ideal for families, investors, or anyone seeking style, space, and income potential. Don't miss out, book your showing today! (id:59911)
Intercity Realty Inc.
3339 Harasym Trail
Oakville, Ontario
Welcome to your dream home. A meticulously crafted residence nestled within Oakville's prestigious Preserve West.. Located on one of the most serene streets, 3339 Harasym Trail backs on protected, lush conservation lands and borders the tranquil Sixteen Mile Creek, offering privacy, peace, and breathtaking views.Step inside to be greeted by a covered porch, a stunning foyer, soaring 10-foot ceilings and expansive windows that flood the home with natural light and showcase captivating vistas of the untouched landscape. 4 Bedroom, 4 Bathroom, 2587 Sq Ft Space is designed with elegance & sophistication in mind. This residence boasts $200,000 in hand-selected, high-end upgrades throughout its thoughtfully curated floor plan, perfect for those who love to entertain in style. At the heart of the home lies a gourmet kitchen that's a culinary enthusiast's dream.Outfitted with top-of-the-line appliances, striking quartz countertops, and extended cabinetry, it seamlessly flows into an open-concept living and dining area, ideal for both everyday comfort and sophisticated entertaining. The upper-level primary suite continues the theme of tranquillity with sweeping views of the conservation area visible from the bedroom & the ensuite bath. Luxury Features You'll Love: Elegant 3-way gas fireplace, ideal for cozy ambiance.Soaring 10 ft ceilings on the main level, 9 ft on the second level. Chef-inspired extended modern kitchen with custom-built-in hood fan, Premium GE Café series appliances, including a 36" dual fuel range with 6 burners. Spacious walk-in pantry for added kitchen storage.Striking beam ceiling detail in the family room.Automated smart shades on all windows for modern convenience. 2nd Level bathrooms feature extended drawers in all vanities. Raised basement ceilings with finished landing area, rough-in bath & huge above-grade windows are ready for your vision! Pre-installed EV charger in garage.Advanced home security system with video doorbell & smart electric locks (id:59911)
RE/MAX Real Estate Centre Inc.
8 Young Garden Crescent
Brampton, Ontario
**Motivated Seller** Stunning Home with Legal Walk-Out Basement in Prestigious Credit Valley! This beautifully upgraded ~4000 sqft home (incl. legal basement) features a striking brick &stone exterior, Interlocking driveway, and elegant double-door entry. Enjoy separate living/family rooms, a chef-inspired kitchen with built-in appliances, walk-in pantry, servery, and a main floor office for added flexibility. Upstairs boasts 4 spacious bedrooms each with an ensuite plus a loft/media area and convenient 2nd-floor laundry. The legal 2-bedroom walk-out basement offers private access, full bath, and earns $1800+/month in rental income. Freshly painted, carpet-free, and equipped with a new AC (2024). Nestled near parks, top schools, transit & amenities luxury, space, and income potential all in one exceptional property! (id:59911)
Century 21 Property Zone Realty Inc.
34 Queenpost Drive E
Brampton, Ontario
**Location! Location!Location!!! **Exclusive New Town House In Brampton**Backing Onto Ravine Lot** Extensive Landscaping That Surrounds The Scenic Countryside. This Neighborhood Is Surrounded By Ravine On All Sides With Large Front And Backyard. Only 43 Homes In Entire Development In An Exclusive Court.Ready For Occupancy. Endless Amenities & Activities Across The City Of Brampton. Close Access To Hwy 407, Main Road. Smooth Ceiling Throughout Ground, Main And Upper Floor. POTL fee 168$ (id:59911)
RE/MAX President Realty
13 Tarquini Crescent
Caledon, Ontario
Welcome To This Beautifully Updated Detached 4-Bedrooms, 3-Washrooms Home Nestled In A Quiet, Family-Friendly Neighborhood Steps From Scenic Wooded Trails And Parks*Designed with comfort and functionality in mind, it offers four large bedrooms, a family-friendly layout, and generous indoor and outdoor living spaces. Enjoy generous principal rooms including separate living and dining areas, an extra family room with a beautiful gas fireplace. NO house on front. Windows (2021) With Triple Pane Windows For Energy Efficiency *Access To Garage From Main Floor Laundry Room.* EVM PLUG CHARGER FOR ELECTRIC CAR.* ROUGH IN central vaccum.* CCTV Cameras as is. *Concrete Upgraded From The Front Of House & Wraps Around The Side To The Backyard *Near To Beautiful Trail & Park. (id:59911)
RE/MAX President Realty
170 Clarence Street
Brampton, Ontario
This spacious 3-level backsplit is perfect for multi-generational living, offering flexible spaces for everyone to feel at home. The fully finished lower level features its own full kitchen, 1 bedroom, a cozy living room, and a common laundry room, ideal for extended family, in-laws, or guests to enjoy their own private space. The main home includes 3 bedrooms and 3 bathrooms (2 full and 1 powder room), parking for 4 vehicles, and a private backyard perfect for family gatherings. The kitchen is appointed with quartz counters and stainless steel appliances, complemented by pot lights and rich dark hardwood floors. Plus, you're within walking distance to all amenities, making this a convenient and comfortable haven for the whole family! (id:59911)
Ipro Realty Ltd.
15 Frost Street
Brampton, Ontario
Experience luxury living in the prestigious Cleave View Estate, one of Northwest Brampton's most sought-after neighborhoods. This immaculate 5+3 bedroom, 6-bath fully detached home offers over 4,500 sq. ft. of high-end finishes and thoughtful design. Featuring a modern stone and brick elevation with big windows, double-door entry, 9-ft ceilings, and a spacious main floor with an office, laundry/storage, separate living, dining, and a large family room with fireplace. The chef-inspired kitchen is a dream with granite countertops, central island, built-in high-end S/S appliances, gas stove, pantry, spice rack, lazy Susan, and all-drawer cabinetry. Upstairs boasts 5 large bedrooms with walk-in closets and 3 upgraded baths. The legal basement apartment with 9-ft ceilings includes an additional owners area with bar and pantry, and professional soundproofing between floors ensures privacy. $$$$$$$ spent on high-end upgrades throughout including hardwood & porcelain flooring, oak stairs with iron pickets, zebra blinds, pot lights, rough-ins for speakers and security, central vacuum, internet points, and more. Enjoy abundant natural light through oversized windows in a clean, like-new home. Located on a quiet street, steps from top schools, parks, shopping, worship, public transit, and Mt. Pleasant GO Station this is a must-see masterpiece for discerning buyers seeking elegance, space, and location. 3D Virtual Tour Link - https://winsold.com/matterport/embed/398348/5dYxk3eKqP3 (id:59911)
Exp Realty
5253 Palomar Crescent
Mississauga, Ontario
Convenient Location in Central Mississauga Close to Plazas Schools Parks Hwy 403 Minutes to Square One Beautiful Detached House with 3 Bedroom and Finished Basement Hardwood Floor in Living Dining and Family Room Fireplace Renovated Kitchen Walk Out to Deck with Metal Roof Primary Bedroom has 4pc Ensuite & Walk-In Closet Good Size for 2nd & 3rd Bedroom Windows in All Bathrooms Lots of Natural Lights to the House Good for Family (id:59911)
Right At Home Realty
8575 Financial Drive
Brampton, Ontario
The home features a well-designed layout with spacious 4-bedroom, 4-bath in prestigious Brampton West, that offers approximately 2250 sq. ft. of freehold living with no maintenance fees, including gleaming hardwood floors, pot lights, and sleek glass showers. The modern kitchen is equipped with high-end Electrolux appliances, granite countertops, and ample storage, making it ideal for cooking and entertaining. The main level includes a private bedroom with a 3-piece en-suite, while the separate living, family, and dining areas open to a large walk-out terrace perfect for BBQs and gatherings. Conveniently located near highways 401 and 407, Lionhead Golf Club, Toronto Premium Outlets, and GO stations, this home also offers two oversized garage spaces, making it the perfect blend of luxury, comfort, and practicality. (id:59911)
RE/MAX President Realty
24 - 2273 Turnberry Road
Burlington, Ontario
Discover upscale living in this beautifully updated 3 + 1 bedroom townhome tucked away on a quiet street in Burlingtons prestigious Millcroft golf community. The sun-filled, open-concept main floor showcases:Wide-plank engineered flooring that ties the space togetherDesigner kitchen with quartz countertops, an 8-ft island with seating, upgraded subway-tile backsplash and premium stainless-steel appliancesDedicated dining area perfect for family meals and entertainingWalk-out to the private backyardideal for summer BBQsUpstairs, the generous primary retreat boasts a large picture window, walk-in closet and a spa-like 5-piece ensuite with double vanity, soaker tub and glass shower. Two additional bedrooms share a stylish 4-piece bath, while the convenient second-floor laundry fits full-size side-by-side machines.The finished lower level adds flexible space for a home office, media room or teen hang-out, and includes a 3-piece bath plus a true guest bedroom.Additional highlights: inside garage entry, smart thermostat, rough-in for EV charger and low condo-road fees covering snow removal & landscaping. Minutes to Millcroft Golf Club, top-ranked schools, parks, shopping and HWY 407/403.Make this turnkey home yours. Additional highlights: inside garage entry, smart thermostat, rough-in for EV charger and lowranked schools, parks, shopping and HWY 407/403. (id:59911)
Aaa Realty Inc.
Lot 19 - 9 Dolomite Drive
Brampton, Ontario
Welcome to Lot 19 Dolomite Dr 3100 Sq. Ft As Per Builder plans. Brand New never lived With Modern elevation Elegantly updated Fully Detached house with lot Full Of Natural Light & Lots Of Windows. Main Floor Offers Sep Family Room, Combined Living & Dining Room!! Upgraded Kitchen With Granite Counter Tops, Central Island!! Second Floor Offers 4 Good Size Bedrooms+ 3 Full Washrooms!! Master Bedroom With En-suite Bath & Walk-in Closet!! Extended Driveway. No Sidewalk, Total 6 car parking. The main floor also features a convenient laundry room and an entrance from the garage And Separate side entrance to the basement for potential rental income, and a decent-sized backyard, this house is a true gem. Don't miss out! **EXTRAS** Huge Kitchen With Stainless Steel Appliances. (id:59911)
Intercity Realty Inc.
