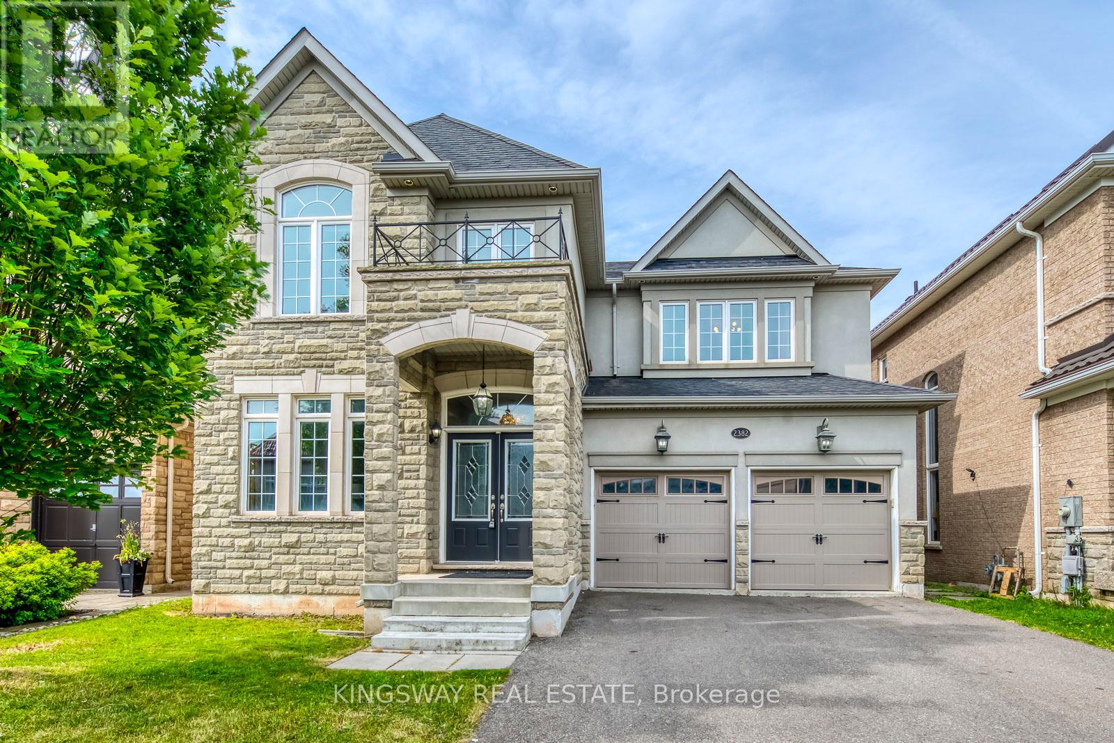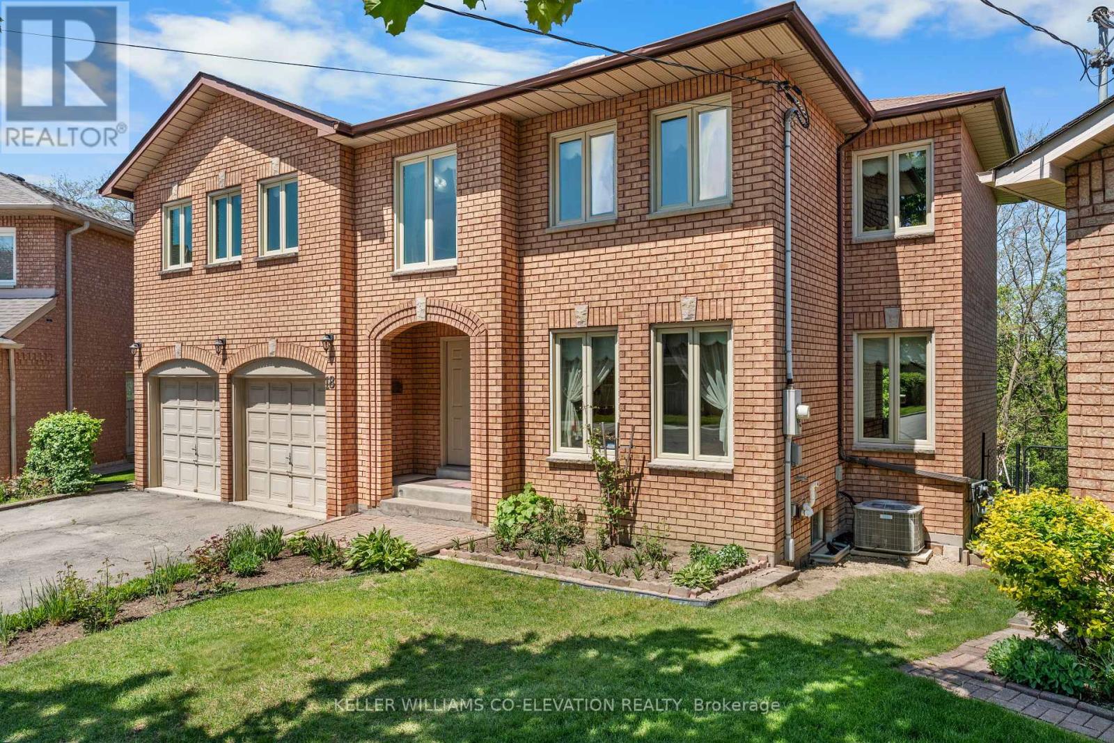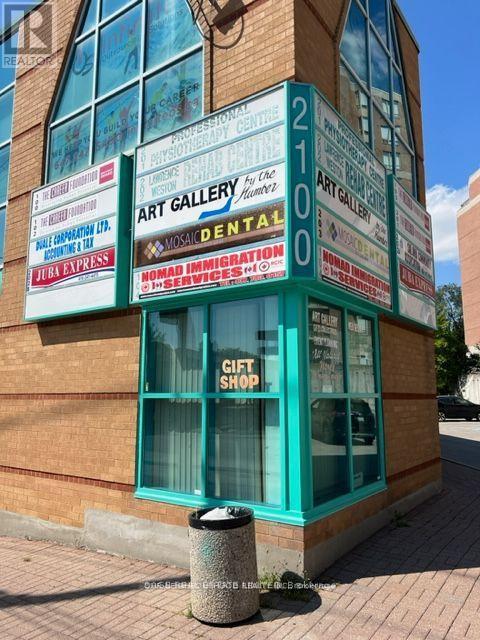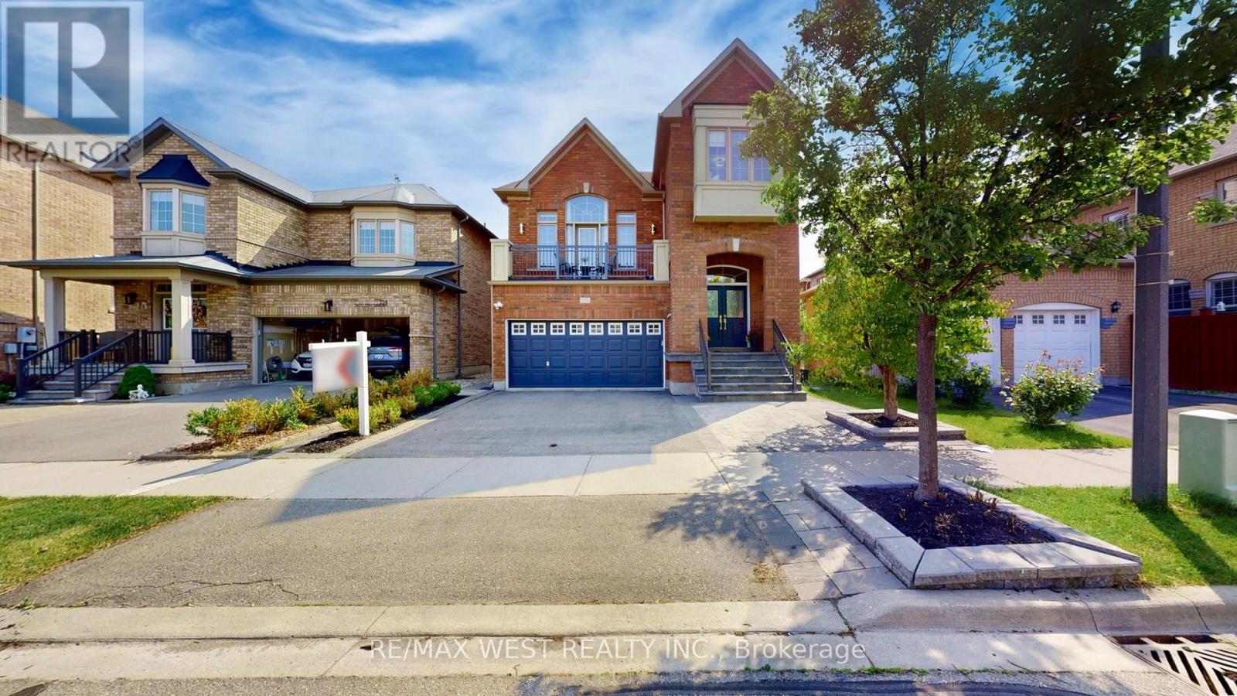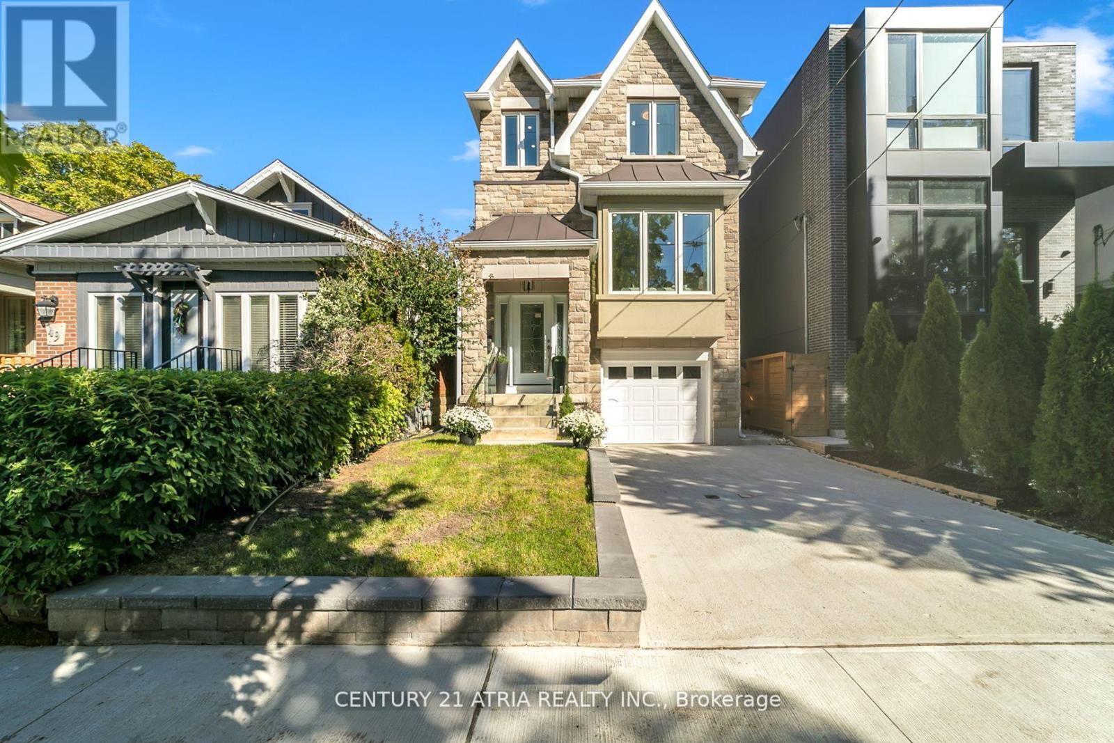15 Maple Bush Avenue
Toronto, Ontario
Welcome to 15 Maple Bush Avenue A Stylish, Move-In Ready Raised Bungalow in a Sought-After Family Neighborhood! Nestled in the heart of Humberlea-Pelmo Park W4, this beautifully maintained 3+1 bedroom, 2-bathroom home offers the perfect blend of comfort, space, and versatility for todays modern family. Step into a bright open-concept main floor featuring a renovated kitchen with sleek cabinetry and modern finishes, flowing seamlessly into the living and dining areas ideal for everyday living and entertaining. Enjoy direct access to the backyard through two convenient walkouts. The finished lower level, complete with a separate entrance, full kitchen, large additional Recroom/Bedroom and bath, offers incredible flexibility-perfect for multigenerational living, guests, or a private home office setup. Set on a 25 x 110 ft private lot, the home features a fully fenced backyard, private driveway, central air, and efficient gas heating for year-round comfort. All of this just minutes to great schools, local parks, public transit, Weston GO Station, Highways 401/400, and everyday shopping conveniences. An exceptional opportunity to own a well-cared-for home in a high-demand Toronto neighborhood. Come and see the potential for yourself! (id:59911)
Right At Home Realty
2382 Millstone Drive
Oakville, Ontario
Stunning Executive Home with Walk-Out Basement on Premium Ravine Lot in Prestigious Westmount**Welcome to your dream home-3574 sqft of beautifully upgraded living space (as per MPAC), situated on a premium ravine lot with no neighbours behind, in one of Oakville's most sought-after neighbourhoods**This meticulously maintained home offers everything a growing or multi-generational family could need:9-ft ceilings throughout main level**Main floor home office ideal for remote work** Large eat-in kitchen with center island and ravine views**Bright, cozy family room perfect for gatherings**Bonus nursery/den on upper level**Freshly painted interior-move-in ready**Walk-out basement-completely above ground, offering tons of potential (in-law suite, income property, or additional living space)**Enjoy total privacy with no rear neighbours, backing directly onto a tranquil ravine**Walk out to your deck and soak in the peace of your natural surroundings**Next to Millstone Park, with a soccer field just steps away-perfect for families with kids**Walk to public, Catholic, and French immersion schools**Minutes to Oakville Trafalgar Hospital, shopping, highways, and every essential amenity**This home combines the best of indoor comfort with outdoor serenity and neighborhood convenience**Whether you are relaxing on your deck, hosting guests, or taking a stroll to the nearby park, this is a lifestyle upgrade you don't want to miss**Book your private showing today**this rare ravine-lot gem won't last! (id:59911)
Kingsway Real Estate
166 - 7360 Zinnia Place
Mississauga, Ontario
Great location, Freshly renovated and painted top to bottom. 1,300 Sqft above grade. Great privacy backing onto a forest/green space. Family Oriented Neighbourhood, No homes at the Rear. Deers are Frequent Visitors. Walkout from Kitchen/Dining/Living to Deck Overlook Greenbelt/Forest/Ravine/Trail & Nature at Backdoor. Parks, Public Transit & Schools nearby. BBQ Allowed. Across Street Visitor Parking. Close to Highway 401, 407 and Amenities. (id:59911)
Rare Real Estate
18 Norris Place
Toronto, Ontario
Ravine-Lot on a Quiet Court A Rare Opportunity! Tucked away at the end of a peaceful cul-de-sac, this grand 4+1 bedroom, 4-bathroom home offers a rare combination of size, privacy, and breathtaking nature views. Backing onto a lush ravine with the Humber River nearby, this expansive residence boasts 3,257 sq. ft. across the main and second floors, plus an additional 1,670 sq. ft. in the basement, bringing the total living potential to nearly 5,000 sq. ft.! Set on a premium pie-shaped lot, the huge backyard stretches wide, creating a serene retreat where you can unwind, entertain, or watch the seasons change in your own private oasis. The spacious layout inside is brimming with potential, ready for your personal touch and modern updates. The unfinished basement complete with a finished bathroom offers endless possibilities, whether for a home gym, media room, in-law suite, or play space. A huge driveway and double-car garage provide ample parking for family and guests, while the sought-after location combines seclusion with convenience, offering easy access to schools, parks, and major amenities. Check out the virtual tour to really see what this home and property is all about. This is more than just a house its a place to build memories, grow, and call home. Don't miss this rare gem! Book your showing today! (id:59911)
Keller Williams Co-Elevation Realty
5322 Lismic Boulevard
Mississauga, Ontario
Fantastic Detach House in the heart of Mississauga , Gorgeous home offer- 3 bedrooms, 4 washrooms This Amazing property is Located In The Highly Desired East Credit , granite countertop, Stainless Steel Appliances , with walkout finished basement Main Floor Hardwood/Parquet Thruout, Walk To Schools/Shops/Transit, Hway Fenced Yard, Big Deck Off Dining groom. Above grade Bsmt W/Sliding Doors. Shows A+++ Dont Miss this Beautiful Home (id:59911)
Right At Home Realty
399 Ravineview Way
Oakville, Ontario
Nestled in desirable Joshua Creek/Wedgewood Creek in the heart of Oakville. Impressive end unit townhome will fully finished walkout basement to spectacular ravine including desirable west exposure. Just under 1800 sq ft plus 700 sq ft finished in the lower level. Exterior feat oversize fenced yard, driveway that can handle 3 plus cars plus single car garage & two oversized walkout decks, one from the main level & one from the W/O basement. Inside boasts an amazing two storey front entrance, main floor feat hard wood flooring, spacious dining room & great room with open concept to the remodeled kitchen with quartz countertop, attractive marble tiled backsplash in diamond pattern & stainless-steel appliances. The kitchen also offers a sliding glass door walkout to an oversized entertaining deck over looking the ravines of Morrison Creek. The upper-level features hardwood flooring in all beds as well as an upgraded staircase with wrought iron railings. The principal bedroom feat a remodelled 4 pce ensuite with relaxing soaker tub & separate shower plus this room offers a full Walkin closet. The additional two beds share a remodelled 3 pce bath with Walkin shower. The lower level is fully finished with an additional 3 pce bathroom with separate shower & sliding glass door W/O to oversized deck. Upgrades to this home incl removal of popcorn ceilings, new granite countertop in kitchen & upgraded sink & faucet, all windows replace with Magic Windows which feature built in screens & hidden window coverings, interior door to garage, recently upgraded garage door, freshly painted interior with neutral colours & numerous pot lighting T/O. Walking distance to local schools including Iroquois Ridge High School & rec centre with pool/Library, shops at Upper Middle as well as Trafalgar, walking trails T/O Oakville at your door step and easy access to public transit & highway access including QEW & 407. (id:59911)
RE/MAX Aboutowne Realty Corp.
202a - 2100 Lawrence Avenue W
Toronto, Ontario
Prime commercial office space, corner unit with lots of windows. Located close to Weston and Lawrence, perfect for attracting foot traffic and showcasing your business presence. Security cameras surround the entire building. Brand new air conditioning system installed. Quick and easy access to all major highways. Tenant pays HST and Hydro. Public Transit Bus right at front door. Don't miss this opportunity to elevate your business. (id:59911)
Our Neighbourhood Realty Inc.
18 Snowshoe Lane
Brampton, Ontario
Location, Location, Location! Immaculate freehold end unit townhome like a semi detached in High-Demand area 18 Snowshoe lane , Brampton sitting on premium pie shaped lot.Welcome to this stunning 3+2 beds 4 baths with 2600 sq. ft. living space-townhome with convenient laundry on 2nd floor.located in the sought-after neighbourhood. Perfectly designed for comfort and investment, this move-in ready gem includes a 2-bedroom basement apartment with a separate entrance & laundry. Totally carpet free home with Elegant oak staircase,Upgraded kitchen .Primary bedroom with walk-in closet and 5-piece ensuite and other two good size bedrooms.Spacious, private backyard perfect for relaxing or entertaining,Minutes to shopping plazas, parks, schools, Hwy , and transit Family-friendly community with top-rated amenities nearby.This is the turn-key home you have been waiting for ideal for families, investors, or anyone seeking style, space, and income potential. Don't miss out, book your showing today! (id:59911)
Intercity Realty Inc.
307 Indian Rd Cres
Toronto, Ontario
Step inside this incredible Victorian home at 307 Indian Road Crescent and prepare to be impressed. Right away, you'll notice how incredibly spacious it feels, thanks to those soaring (nearly 10ft) ceilings.The open-plan living and dining room flow seamlessly into the family room, making it easy for entertaining and family life alike. The heated floors in the kitchen, are a game-changer on chilly mornings! From there, you can step right out into the kid-friendly fenced garden. Don't miss the convenient two-piece washroom before you head upstairs! Up on the second floor, you'll find three bedrooms all with engineered hardwood flooring and the main family bathroom. But the real surprise is on the third floor. With two skylights letting in tons of natural light and a gorgeous cathedral ceiling, this space can be your private sanctuary, a home gym, or even an amazing principal bedroom. This home has definitely been a happy one, and you can feel it! Situated right beside one of the top-rated schools in the area, (9.3 by the Frazer Instit ) Getting around is a breeze, with easy access to the subway (just a 10-minute walk!) and most importantly, the UP Express for a quick ride downtown.If you're over the club scene but still crave cool vibes, The Junction is absolutely where it's at. Think craft breweries and independent coffee shops perfect for your weekend chill. The food scene is wonderfully eclectic, with everything from cozy brunch spots to international eats. Plus, it's super walkable. You can grab your favourite organic food at The Sweet Potato or hit up the farmer's market every Saturday in the summer. It's got that perfect balance of urban cool without pretension. (id:59911)
Sotheby's International Realty Canada
230 Dalgleish Gardens
Milton, Ontario
Welcome to this spectacular showpiece,a stunning 4-bedroom, 4-washroom detached Chester Model home located in one of Miltons most sought-after neighborhoods. With over $200,000 in upgrades, this elegant residence boasts 9-foot ceilings, a marble foyer, and Engineered hardwood flooring throughout . The beautifully upgraded kitchen features quartz countertops, a large center island with breakfast bar, quartz back-splash, and a butler pantry. An impressive upper-level great room offers soaring ceilings and walkout to a private balcony, perfect for relaxing or entertaining.The spacious master bedroom includes a cozy built-in fireplace, while the fully finished basement provides a large living space, wet bar/ kitchenette, additional washroom, Hot Stone sauna, and oversized storage room. Step outside to enjoy a custom-built deck with gazebo, concrete patio, garden shed, and recently installed front interlock with stone steps. This smart home includes an alarm system, smart garage door opener with camera, and driveway security camera. Parking is never an issue with a 2-car garage and 3 additional driveway spots.Ideally located just steps walking from Scott Neighborhood Park and Schools, and within walking distance to downtown Milton, grocery stores, banks, and all shoppinf areas. Easy access to Highway 401 and the new Tremaine Road interchange makes commuting a breeze. This is a rare opportunity to own a truly upgraded, move-in ready family home in the heart of Milton. (id:59911)
RE/MAX West Realty Inc.
28 Prennan Avenue
Toronto, Ontario
UTILITIES, PARKING, AND PRIVATE LAUNDRY INCLUDED! If you're looking for the perfect 1-bedroom unit, look no further than 28 Prennan Ave. Recently renovated, with new floors, lighting, a full washroom, tons of natural light, a full kitchen, and ensuite laundry for your own use, this bright and airy basement unit is designed to feel like home. Only a short walk to Kipling station, and with great access to Sherway Gardens, the 427, Gardiner, and the 401, this is ideal for the savvy student or professional who needs to be connected, but still craves the feeling of getting away. Basic utilities and parking are also included, so all that's left to do is for you to move in! (id:59911)
Forest Hill Real Estate Inc.
47 Eighth Street
Toronto, Ontario
A stunning, move-in ready home just 5 minutes from the lake, offering the perfect blend of modern luxury and smart design. This beautifully finished 3-bedroom residence features an open-concept layout with hardwood floors and pot lights throughout, complemented by striking modern stairs with sleek glass railings and a skylight that fills the upper level with natural light. The versatile floor plan includes an impressive eat-in kitchen with soaring 14-foot ceilings, full-height custom cabinets with encased pot lights, and elegant quartz countertops, with a seamless walkout to a spacious deckideal for entertaining. The fully finished basement includes a cold cellar, second laundry room, walk-in garage access, and a separate side entrance, offering in-law potential. Additional upgrades include a sump pump and HRV system, ensuring comfort and peace of mind. Originally staged to showcase its full potential, the home is now ready for you to move in and make it your own. Situated in a sought-after lakeside community, this home is a rare opportunity you dont want to miss. Pictures on the MLS reflects when the house was stage. The house is now move in ready. (id:59911)
Century 21 Atria Realty Inc.

