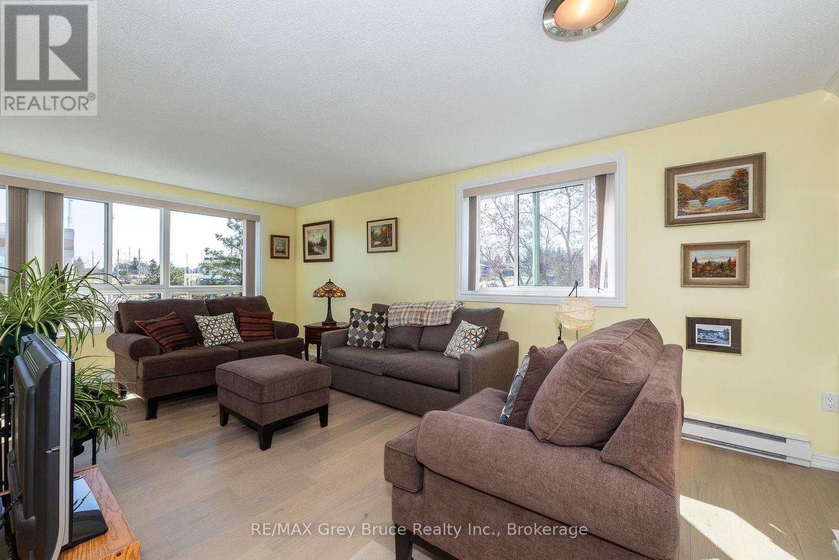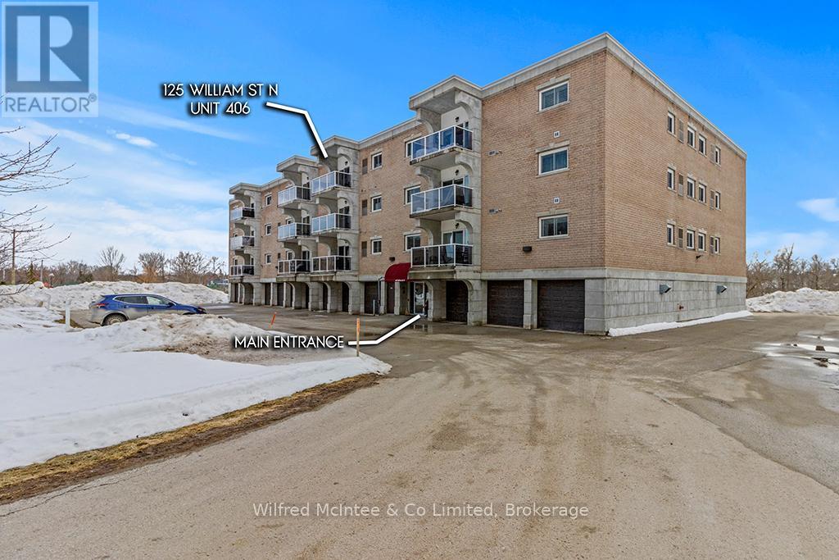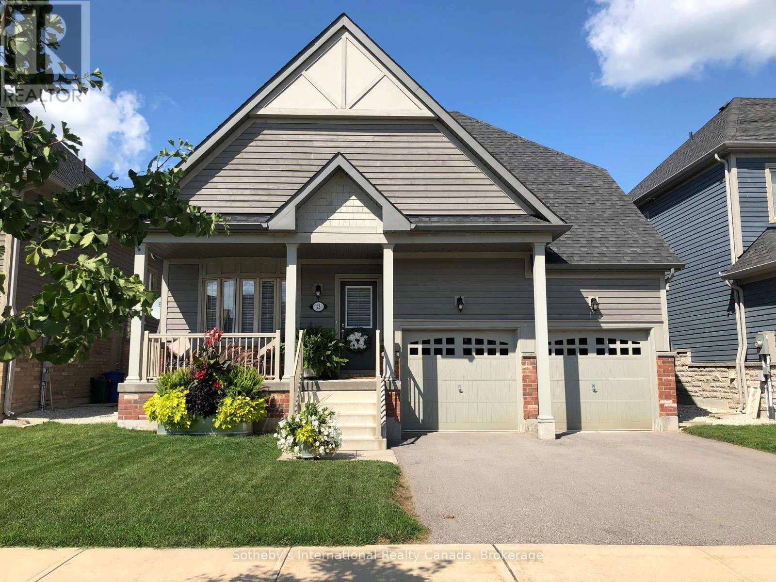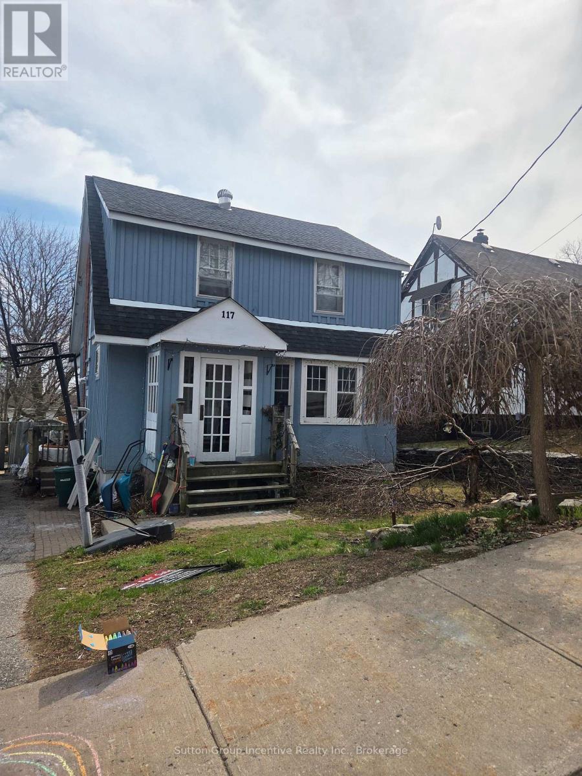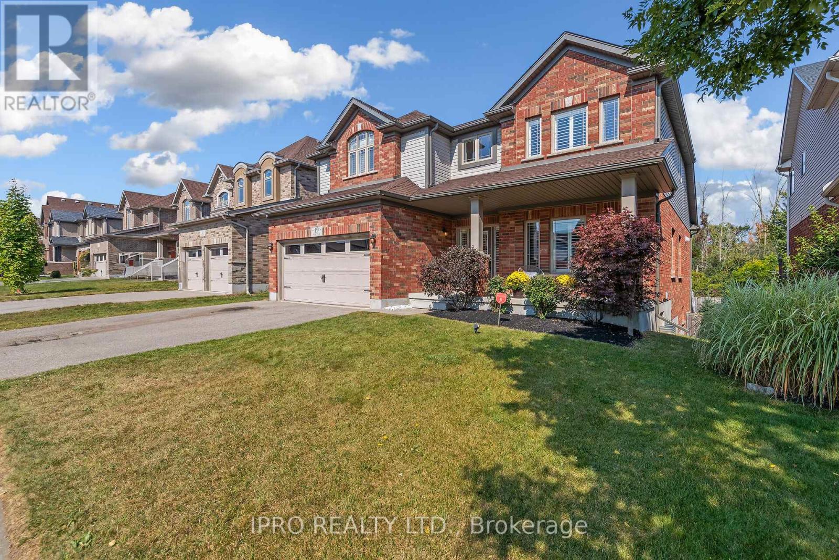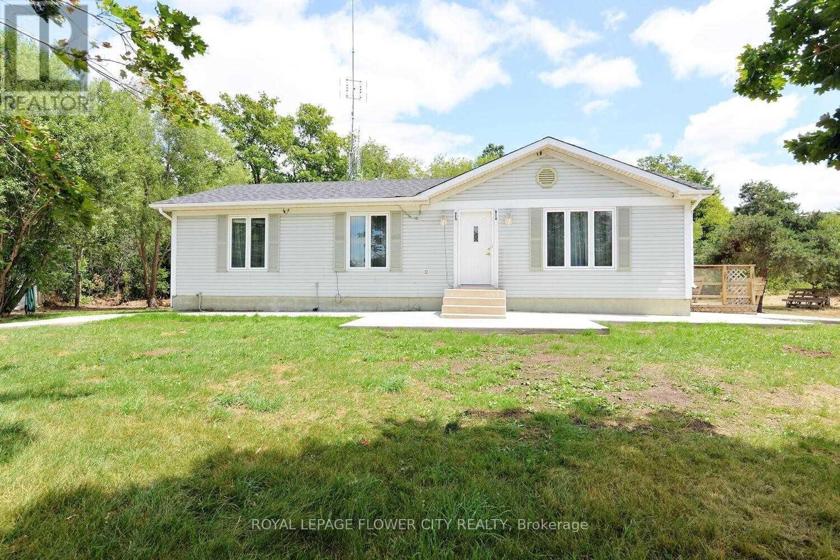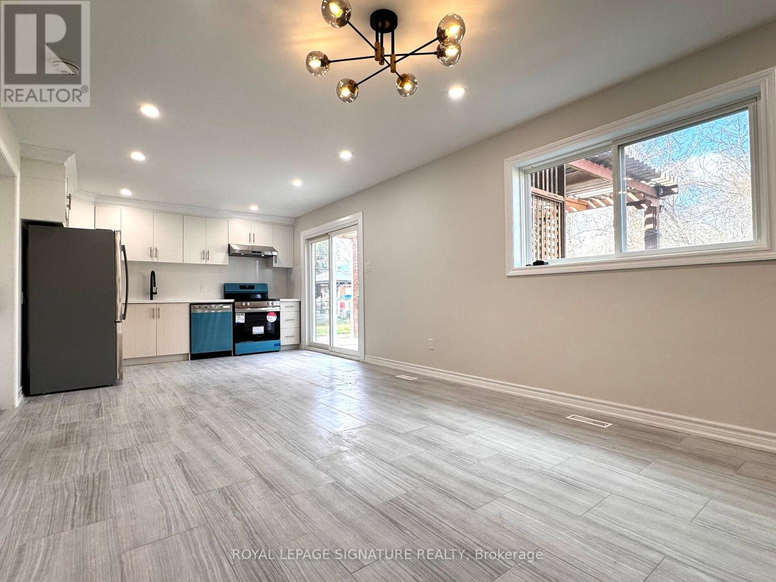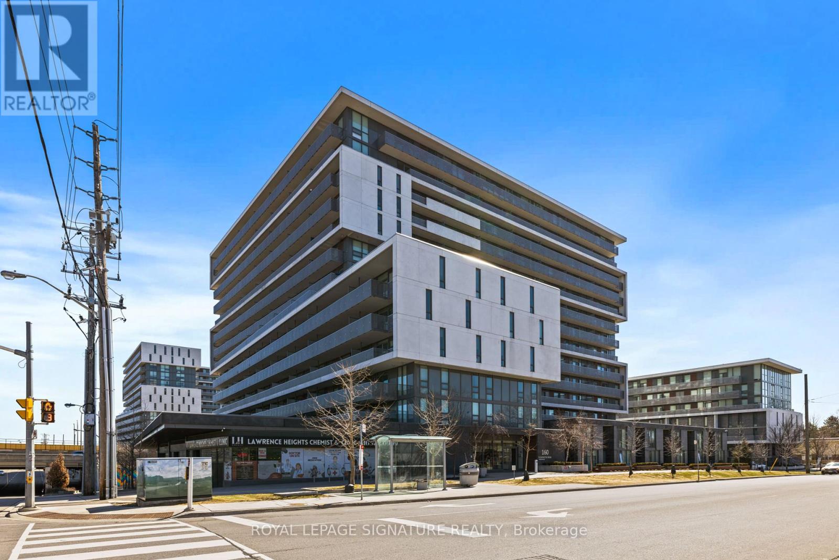804 - 1455 Celebration Drive
Pickering, Ontario
UNBEATABLE LOCATION !!! Stunning 3-Bedroom Condo with Lake and City Views. This bright and spacious3-bedroom, 2-bathroom condo offers over 1,000 sq. ft. of modern living space with breathtaking southwest views of Lake Ontario and the Toronto skyline. The open-concept layout features a 339 sq.ft. wrap-around balcony, a sleek kitchen with quartz countertops, a stylish backsplash, and stainless steel appliances. The primary bedroom includes a private ensuite and large closet for added comfort. Enjoy convenient parking near the elevator, with an optional storage locker available. A perfect home in a prime location. Located just steps from Pickering GO Station and Highway 401, commuting is easy. Close to Pickering Town Centre, Walmart, Pickering Casino Resort, Frenchmans Bay, parks, trails, restaurants, and more. (id:59911)
RE/MAX Gold Realty Inc.
111 - 4005 Don Mills Road
Toronto, Ontario
Great location, High Ranking School Zone, Young Family's favourite. A Unique Unit is located in a very convenient spot 1269 sqft W/2 large bedrooms, Premium bedroom with large W/I Closet, 4 pieces washroom Ensuite Not 2+1 NOR facing, big windows, Ensuite big Storage, 2 facing east, 1 facing west/courtyard Well Maintained Unit W/Updated Kitchen and Bathrooms New Waster & Dryer All Utilities Are Included ($55) + Gym Membership For Your Whole Family (555) Underground Parking, Parking Spot Is Close To The Elevator**** 3 Elevators 5 Exists For The Building Items Storage Bike Storage Available Common Locker For Your Large And The Tops Schools You have been wanting to send your kids to; The proximity to daily necessity You require; The Easy Access to TTC & Highways You need to get around: The Parks, Trails, close by Libraries For family Fun. motivated Seller. try your offer to negotiate !!! (id:59911)
Royal LePage Signature Realty
1535 - 525 Adelaide Street W
Toronto, Ontario
Luxury Living At Musee In Prime King West! (King &Amp; Bathurst Area) 1 Bedroom + Den Unit With Balcony (Den Can Be Converted Into A Bedroom) 525 Adelaide Street West. Steps From King St W!!, Transit, Plenty Of Trendy Restaurants, Shops, Nightlife &Amp; Easy Access To Financial And Fashion District. Walk Score 98 * Transit Score 100 Modern Kitchen W/ Granite Counter Tops, Stainless Steel Appliances, Microwave, Slide-In Range, Dishwasher, Full-Size Washer And Dryer &Amp; Laminate Engineered Flooring. No Smoker & No Pets Allowed. $300 Key Deposit Required. (id:59911)
RE/MAX All-Stars Realty Inc.
2509 - 8 Wellesley Street W
Toronto, Ontario
Welcome to 8 Wellesley St W, a brand-new, never-occupied 3-bedroom, 2-bathroom suite in the heart of downtown Toronto. This elegantly designed residence features a spacious open-concept layout with floor-to-ceiling windows and stunning, unobstructed south-facing views. The primary bedroom includes an ensuite bathroom and ample closet space, with two additional bedrooms offering flexibility for families and professionals. Conveniently located at Yonge & Wellesley, enjoy unparalleled convenience with TTC access at your doorstep. Walking distance to the Financial District, Eaton Centre, Yorkville, the ROM, and a wide variety of dining, shopping, and entertainment options. Residents have access to premium amenities, including a 24-hour concierge, fitness centre, party/meeting rooms, and a rooftop terrace with BBQs and lounge areas. This is a rare opportunity to live in one of Torontos most vibrant and connected neighbourhoods. Simply move in and enjoy the best of urban living. (id:59911)
Chestnut Park Real Estate Limited
72 St. Patrick Street
Toronto, Ontario
Check Out This Rare Opportunity! This Street-Level Loft In The Village By The Grange Offers Live-And-Work Zoning, Giving You The Flexibility To Run A Service-Based Business From Home. Whether You Want To Use The Space Exclusively For Business, Residential Living, Or A Combination Of Both, The Options Are Endless. Located In A Prime Downtown Spot With Direct Street Frontage.12 Ft. Ceilings, A Loft-Style Bedroom With A Walk-In Closet, A Den Area, & A Large Bathroom With A Separate Walk-In Shower And Standalone Tub. It Boasts An Impressive 278 Sq. Ft. Patio. All Appliances Are Included, And The Property Offers Access To Amenities Like A Gym, Outdoor Pool, And Party Room. The Condo Fee Covers Heat, Air Conditioning, Electricity, Water, Internet/TV Package, And Maintenance Of Common Areas. As One Of The Widest Units In The Grange Complex, This Open-Concept Space Is Perfect For A Wide Variety Of Businesses, Including Dental Practices, Doctors Offices, Hair Salons, Law Offices, And Realtors. This Is Your Chance To Own Your Business Space Instead Of Paying High Leasing Fees. An Incredible Opportunity! (id:59911)
Royal LePage Signature Realty
609 - 33 Helendale Avenue
Toronto, Ontario
SIGNATURE UNIT.....Only unit with Terrace on the 6th floor....Just Over 4 Year New Whitehaus By Lifetime...Very Functional 1 Bedroom Plus Media Layout With 534 Sq Ft. Interior Plus Open Hugh Balcony. 9' Ceiling. Right At The Heart Of The Yonge & Eglinton. Steps Away From Public Transit, Parks, Shops And Restaurants, Close To Subway And Bus Station. Amenities Include Fitness Center, Event Kitchen, Artist Lounge, Games Area & Beautiful Garden Terrace, 24 Hr Concierge. Underground Pay Parking For Ez Showing (id:59911)
Century 21 Atria Realty Inc.
502 - 850 6th Street E
Owen Sound, Ontario
Welcome to the best of condo living in Owen Sound! This top-floor, corner unit offers stunning panoramic views of the city's outskirts. Wake up with the sun and enjoy your morning coffee surrounded by natural light, thanks to an abundance of windows that beautifully frame the open-concept living and dining area.Thoughtfully updated from top to bottom, this condo features high-end new hardwood flooring, gleaming quartz counter tops, custom kitchen cabinetry, updated stainless steel appliances, and fresh paint throughout. The fully renovated spa-inspired bathroom is a true standout, showcasing a sleek step-in shower and modern fixtures.The spacious primary bedroom offers double closet and plenty of room to relax, while the versatile second bedroom is perfect for guests, a home office, or your own cosy retreat. In-unit laundry adds everyday convenience, and every detail right down to the updated outlets, thermostats, and enhanced wood baseboards has been meticulously upgraded.Located in the sought-after Heritage Tower, this unit is perfect for retirees, couples, or young families. You'll love the convenience of nearby shopping, parks, and amenities in the area. All the work has been done - just move in and enjoy! (id:59911)
RE/MAX Grey Bruce Realty Inc.
#406 - 125 William Street N
Brockton, Ontario
Imagine living in a penthouse-like suite where you never have to shovel snow again. *OPEN CONCEPT LIVING!* Live above the snow with no more shoveling, just relaxing! Unit 406 at 125 William Street offers the rare opportunity to experience luxury, privacy, and breathtaking views in a top-floor condo that will leave you speechless. Available immediately, this 2-bedroom, 2-bathroom, 1118 sq. ft. unit is unlike anything else on the market. As the top-floor unit, youll enjoy complete privacy, with no neighbours or noise above you and no rising snow to worry about. There are only 8 units on the top floor where you will find 2 skylights with one in the kitchen and one in the bathroom this helps fill this condo with natural light, making the space feel even more open and airy. Imagine waking up to the sun gently streaming in, casting a warm glow on your home while you relax and take in the views. Inside, the condo has been thoughtfully designed for comfort and convenience. Cozy up by the gas fireplace in the living area or unwind in the master bedrooms with ample storage and organization with the generous walk-in closet. With private storage and secure garage parking on the West side of the building, you have everything you need to make this home yours. And thats just the beginning. The buildings sense of community is unmatched, with a large common room on the 2nd floor where friendly neighbours gather for monthly activities. 5 minutes from the hospital, and only 1 minute to downtown Walkerton, convenience is at your doorstep. Youll find everything you need from shops and restaurants to easy access to the Bruce Nuclear Power Plant 30 minutes away. The Seller's will include a rented 2nd parking spot until April 2026 for the new owner to enjoy the simplicity of move in ready. This condo is great for all demographics. From a young adult to a family and even a senior or someone with accessibility concerns. Look no further! (id:59911)
Wilfred Mcintee & Co Limited
439 Birch Street
Collingwood, Ontario
Charming Brick Home on Coveted Tree street in Downtown Collingwood! Located on a desirable corner lot, this gem features a rare in-law suite complete with a full kitchen and bath - ideal for extended family or guests. Step inside and be greeted by original craftsmanship and thoughtful updates throughout. The heart of the home has a bright, sun-filled kitchen, featuring stainless steel appliances, a central island, and pot lighting, with direct access to the welcoming front porch - perfect for morning coffee. The formal dining room, framed by original wood pocket doors, offers an elegant space for entertaining, while the cozy living room is anchored by a Regency gas fireplace. Upstairs, you'll find three generously sized bedrooms, a full bath, and a convenient, second laundry area. A spray-foam insulated third floor provides added versatility, currently set up as a family room, bedroom, and office. Built with care and quality, the 22 x 22 insulated double car garage includes its own electrical panel and sits beneath the spacious in-law suite, offering flexible living arrangement or income potential. With two driveways and parking for up to five vehicles, space is never an issue.This home also comes with a fenced backyard and 8 x 12 BC Greenhouse with double insulated glass, garden beds and lush landscaping. This is more than just a house - it's a warm, welcoming home full of history, character, modern comfort in one of Collingwood's most sought-after neighborhoods. A rare opportunity that's truly a pleasure to view and a delight to own! (id:59911)
Century 21 Millennium Inc.
23 Cooper Street
Collingwood, Ontario
Immaculately maintained bungaloft in Pretty River Estates, steps to trails and dog park and minutes to ski hills and downtown Collingwood! The main floor offers an open plan living/kitchen/Dining are with vaulted ceiling and gas fireplace, a bonus room which makes an ideal office, den or guest bedroom and primary suite with 4 piece bathroom. The 2nd level offers a 3 piece bathroom and 2 guests bedrooms, one with walk in closet, and spacious loft area. The garage fits 2 cars comfortably and has access via a laundry room to the house. The back yard is gated and fully fenced with a 25' x 13' (approx.) stone patio and slate steps from living/dining area. The driveway was refinished in 2023 with exposed aggregate concrete. Upgraded light fixtures, inside and outside, 2023. Back up sump pump 2022. Full list of Features and upgrades available. (id:59911)
Sotheby's International Realty Canada
117 Penetang Street
Orillia, Ontario
This board and batten home is within walking distance to schools, several churches, the downtown core, the library, shops, grocery stores, and pharmacies. Centrally located, it's just a 5-minute drive to all other amenities. The home has 3 bedrooms and a full bathroom on the upper level, and the lower level is set up as a bedroom with a 3-piece bathroom and laundry facilities. The backyard has southern exposure and plenty of room for kids and gardens. The home was previously upgraded with new shingles, electrical, plumbing, on-demand hot water heating in 2025, and a furnace upgrade. The property is tenanted, and they have been there for over 10 years and would like to stay if available. (id:59911)
Sutton Group Incentive Realty Inc.
37 Walnut Drive
Wasaga Beach, Ontario
Are you looking for a home with over 2,600 sq feet of living space on the main floor + oversized triple garage?. Would a partially finished basement with a full in law suite and kitchen on a 3/4 of an acre lot suit your plans?. Do you want to live in an unrivaled community surrounded by million dollar homes of the same quality? A location with a sense of countryside living on the edge of town. This development was the last with estate lots in Wasaga Beach, all of which are at least 1/2 an acre. New developments since 2009 have homes with a maximum 50' frontage. Imagine just a short stroll to Macinytre Creek & the trails to enjoy the Wasaga Beach outdoor lifestyle. Wasaga Sands only a 5 minute drive to stores, restaurants, amenities & of course the beach. At the west end of town it is just 15 minutes to Collingwood and you can be at Ontario's largest ski resort, the Village at Blue Mountain, in about 25 minutes. As soon as you pull up and see the oversized 3 car garage it is obvious this is not a cookie cutter house. A huge backyard with an extended deck is the perfect place to unwind and relax. Open plan living at its finest with the recently renovated kitchen including a huge island adjoining a family room with cathedral ceiling. The slightly separated more formal dining room & living room adds even more space. Master suite with 2 closets including a walk in, separate tub and glass shower plus 2 vanities. 2 further double bedrooms separated by a full bathroom showcase how obvious this flexible layout can cater to families, couples, empty nesters & retirees as well those who are not yet ready to down size. 9' ceilings throughout the main floor and plenty of windows enhance the feeling of space and light. Basement in law suite: 2 separate sets of stairs down to a full kitchen and open plan rec area, 2 bedrooms with an easy option to create 3rd 2 full bathrooms. Extra finished living room and large unfinished area. New Front Black Windows 2025. Roof Reshingled 2022. (id:59911)
RE/MAX By The Bay Brokerage
3 - 477 Montrave Avenue
Oshawa, Ontario
Welcome to your beautifully renovated 2-bedroom main floor apartment at #3 - 477 Montrave Avenue, Oshawa. The sleek kitchen with quartz countertops and new appliances is perfect for those who love to cook and entertain. This stunning unit features an open-concept layout that creates a spacious and inviting atmosphere. The living room skylights flood the space with natural light, highlighting the modern finishes throughout. The large bathroom boasts contemporary fixtures and a convenient combo washer/dryer unit. With a private entrance, parking for 2 cars, and heat and water covered in the rent, this apartment offers comfort and convenience. Hydro is extra. Optional storage space in garage can be negotiated for a fee. (id:59911)
Land & Gate Real Estate Inc.
Blenheim - 9194 Talbot Trail
Chatham-Kent, Ontario
Beautifully Renovated 17 Room Motel with Specious and Renovated Owner's Residence (2 bedrooms, large living Room, kitchen with dining area and partially finished Basement with lots of storage) Motel is located in a peaceful town of Blenheim, just 10 min from Highway 401, 15 min to Chatham downtown, 1 hour to London and Windsor/US border and 3 hours to Toronto. Schools, Grocery Shopping and all other amenities are minutes away. Over $200,000 invested in renovations and upgrades over the past 2 years, including motel rooms and residence, parking lot, new CCTV security system, internet and wi-fi system etc. This is an excellent opportunity to invest in a profitable, year round business with very low operating costs. Ideal for the owner-operator to live on-site and work for yourself, it's an easy one man operation. Turnkey investment, start making money from day one. Strong reputation with high rate of repeat customers. Seller's instruction: Strictly Do Not go direct to view the property without a confirmation of showing appointment. (id:59911)
Century 21 People's Choice Realty Inc.
Bsmt - 60 Viger Drive
Welland, Ontario
This cozy 2-bedroom, 1-bathroom basement apartment in Welland is the perfect rental for a small family, couple, working individual, or students. Located near convenience stores and grocery centers, everything you need is just a short walk away. With a nearby bus stop, commuting is a breeze. The unit features a separate entrance and its own laundry facilities, offering privacy and convenience. Additionally, it's conveniently situated close to Niagara College Welland Campus, making it an ideal choice for students seeking a comfortable and affordable living space. Don't miss out on this great opportunity for comfortable and affordable living in a prime location. (id:59911)
Homelife/diamonds Realty Inc.
19 Westra Drive
Guelph, Ontario
Two Storey, finished walkout basement set on a premium lot overlooking greenspace. Well designed 2900+ sq ft. (All dimensions and floor areas must be considered approximate and are subject to independent verification). Spacious open concept main floor with 10ft ceilings boasts an oversized kitchen with walk in pantry, flowing comfortably to the living room. Directly exit from the dinette to the low maintenance composite material deck and glass railing. (id:59911)
Ipro Realty Ltd.
Upper - 3937 Main Street
Niagara Falls, Ontario
Upper-Level 1-Bedroom Unit in a Prime Chippawa ! Welcome to this bright and spacious upper-floor 1-bedroom unit, perfectly located just a block from the picturesque Welland River. Set in a well-maintained triplex, this freshly available unit is ideal for renters looking for a clean, move-in-ready space. Utilities are not included (Gas, Hydro) (Water is split with other 2 units) (id:59911)
Exp Realty
795 Stone Road
Guelph, Ontario
This Exceptional 2.30-acre Commercial Property, Zoned EMU-2, offers 337X 290 feet of prime frontage along Stone Road in one of Guelphs busiest Commercial Corridors. Currently featuring a charming 3+1 bedroom bungalow with ample parking and substantial Airbnb income, it provides flexible use as a private residence, office, or rental property. Within five years, the site is primed for future growth with Municipal Water, Hydro, and Planned City Sewer Expansion. Zoned EMU-2, it allows for a wide variety of developments including Tech Hubs, Research Labs, Financial Institutions, Fitness Centres, Recreational Facilities, Offices, Print Shops, Restaurants, Food Trucks, Medical Clinics, Day care Centres, Educational Institutions (close to the University of Guelph), Convenience Stores, Community Centres, and more. This is a rare opportunity to invest or build in a high-exposure, high-potential location refer to the attachment for complete details. (id:59911)
Royal LePage Flower City Realty
1006 - 345 Wheat Boom Crescent
Oakville, Ontario
Bright and Spacious Condo featuring 9-ft ceilings, Modern Laminate Flooring, and an Open-Concept Living/Dining area with Walk-Out to Balcony. Enclosed Den can be used as an Office or 2nd Bedroom. Modern and spacious Kitchen Layout with Stainless Steel Appliances. Includes Keyless Entry, Internet and Locker. Amenities include: Gym and Lounge. Convenient location near Parks, Trails, Shopping, GO Station, Schools, Highways (403/QEW), and Oakville Trafalgar Hospital. (id:59911)
Exp Realty
101 Bonnieglen Farm Boulevard
Caledon, Ontario
Luxurious Premium Lot Backing onto Pond and Green Space. Over 3300 Sq. Ft. of Refined Living space. Welcome to 101 Bonnieglen Farm Blvd. Situated on a premium lot in a family oriented neighbourhood, this gorgeous 4-bedroom home backs onto lush green space and a tranquil pond, offering unparalleled privacy and amazing views. With over 3300 sq. ft. of exquisitely finished living space including a finished attic with a full bathroom. In addition a fully finished legal basement. This residence delivers the ultimate in luxurious multi-generational family living and entertaining.Many upgrades such as pot lights, stainless steel appliances, stone countertop hardwood flooring & 9ft ceilings. Unwind in the spacious primary suite, complete with an ensuite washroom and large walk-in closets. Every additional bedroom offers its own ensuite or semi-ensuite access, ensuring comfort and privacy for family or guests. The professionally finished basement offers exceptional living space and potential rental income. Step outside to your own private backyard , fully fenced and serene pond and green space views. Conveniently located near the Southfields Community Centre, top rated schools, multiple parks, and essential amenities, this really is a one-of-a-kind opportunity to own a luxurious home in an unbeatable setting. A must see to truly appreciate! (id:59911)
Century 21 Atria Realty Inc.
155 - 1480 Britannia Road W
Mississauga, Ontario
Excellent value for a good size semi-detached condominium in Mississauga in a very desirable location and low maintenance fees. 3 spacious bedrooms including primary 4pc in suite, walk in closet large kitchen with an island, breakfast area. Finished walkout basement with fireplace, garage accesses directly to the house. Open concept living space, grocery stores and public transit access the street. Family quite neighborhood. (id:59911)
Royal LePage Signature Realty
1108 - 49 Silverstone Drive
Toronto, Ontario
Spacious & Bright large 3 Bedroom corner unit with two balconies, A huge foyer & 2 coat closets, walk into the living room with a view of the north east side. Step out to the balcony for the nice evening sun, Spacious kitchen with renovated cabinets and lights under cabinets, connected to a breakfast area that can also be used as a dining area, Huge principal bedroom with walk out to a east view balcony & large closet with 2 Pc ensuite, spacious second & third bedrooms, ****Ensuite Laundry****Underground owned parking with exclusive use of locker. New upgraded broadloom, Renovated bathroom kitchen. Recently painted. Furnished with some exclusions see remarks.***MUST SEE*******Opposite of school, all level schools walking distance, walking distance to Albion mall, New LRT connected to subway and Humber university, York University. Close to 401,407,427 Major hwys. (id:59911)
Homelife/miracle Realty Ltd
Bsmt - 2354 Old Pheasant Road
Mississauga, Ontario
A beautifully renovated legal walk-out basement 2 level with 3 spacious bedrooms and 2 full bathrooms, separate entrance, en-suite laundry. This modern unit feel like main floor offers comfort and privacy with a separate entrance and direct access to backyard. The layout includes a master bedroom with its own 3-piece en-suite, perfect for added convenience. Brand-new kitchen equipped with all-new stainless steel appliances: refrigerator, stove, microwave, dishwasher, washer, and dryer everything you need for a comfortable lifestyle. Minutes from Square One Shopping Centre, public transit, parks, high-ranking schools, and easy access to Highway 403,401, and QEW. Bsmt pays 50% utilities. A perfect blend of style, comfort, and convenience this lease won't last long! (id:59911)
Royal LePage Signature Realty
312 - 160 Flemington Road
Toronto, Ontario
Discover the epitome of urban living in this exceptional 2-bedroom, 2-bathroom condominium.Boasting approximately 635 square feet of thoughtfully designed interior space, this residence is complemented by an expansive 210-square-foot terrace that offers serene views of the lush green roof and adjacent park.Situated mere steps from the Yorkdale Subway Station, your daily commute becomes effortless, connecting you seamlessly to downtown Toronto and beyond. Proximity to Highway 401 ensures easy access for drivers, while the renowned Yorkdale Shopping Centre, with its array of high-end retailers, diverse dining options, and cozy cafes, is just minutes away.Inside, the modern kitchen and bathrooms feature elegant granite countertops and stainless steel appliances, reflecting a commitment to quality and style. Ample closet space addresses all your storage needs. This unit also includes a dedicated parking spot and a secure locker for added convenience.Residents enjoy access to premium amenities, including a spacious courtyard, inviting patio, well-equipped gym, 24-hour concierge service, versatile party/meeting room, and comfortable guest suites.Embrace a lifestyle of convenience and sophistication in this remarkable condo that perfectly balances urban accessibility with tranquil park-side living! (id:59911)
Royal LePage Signature Realty






