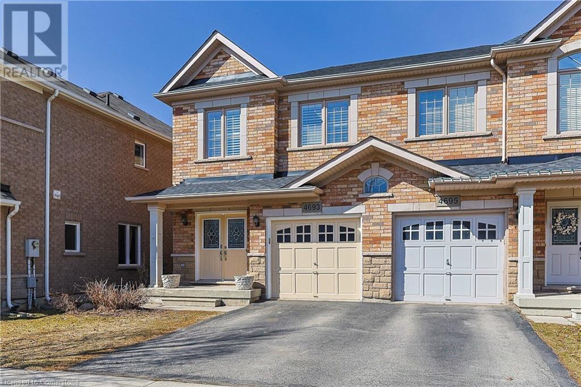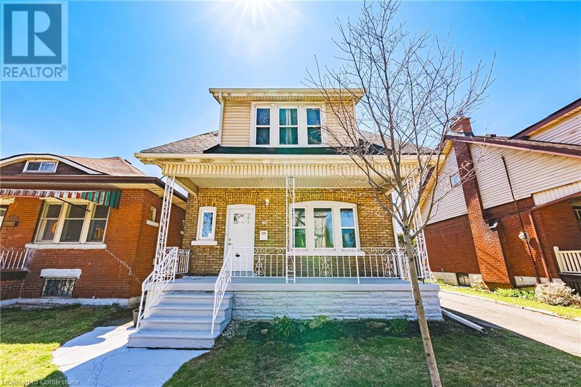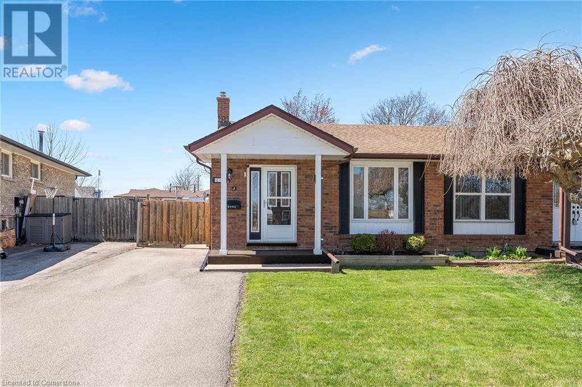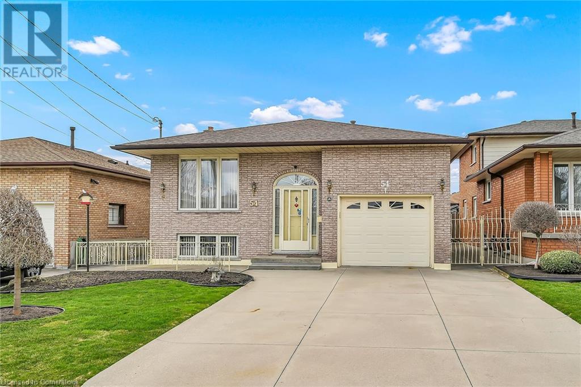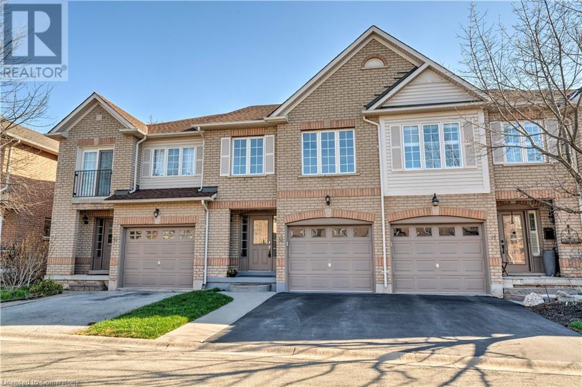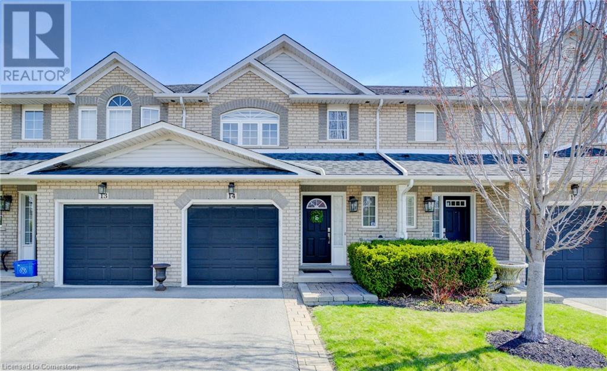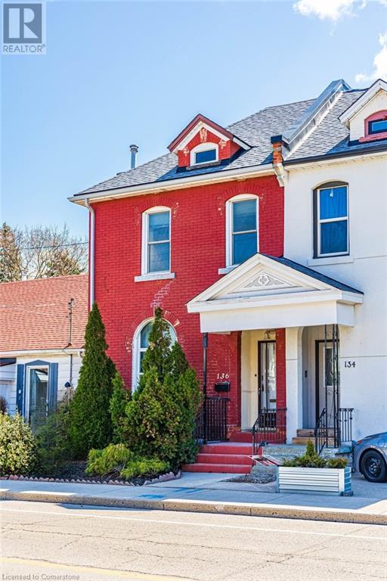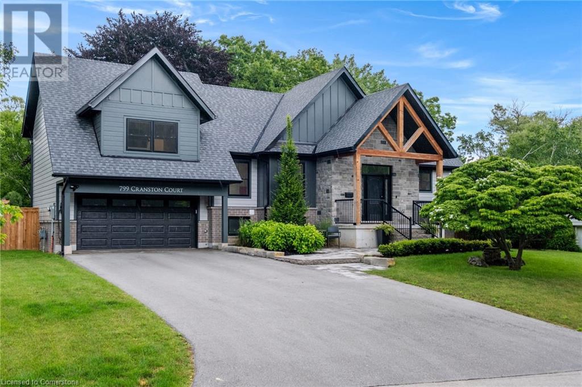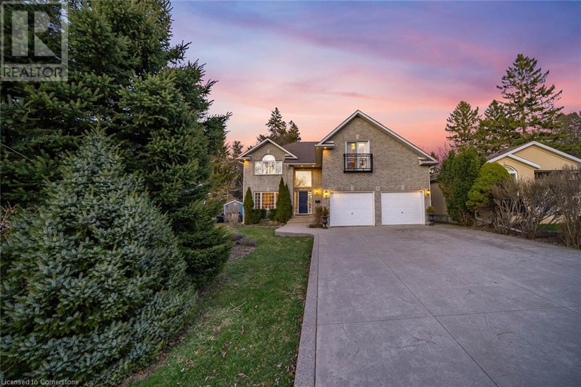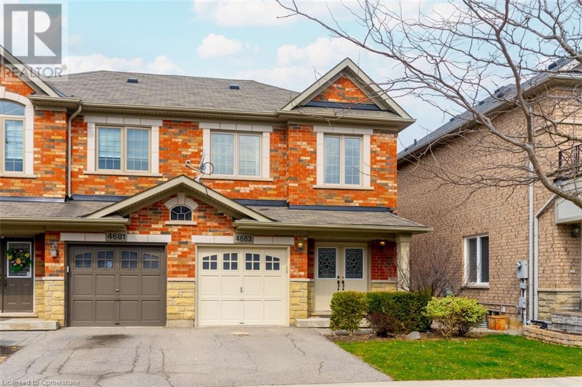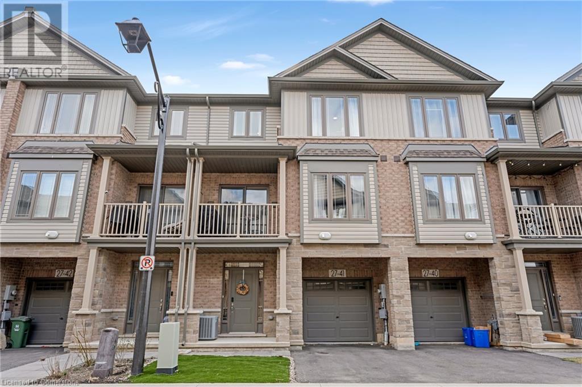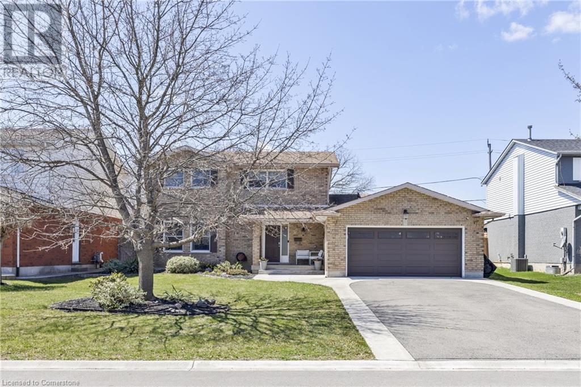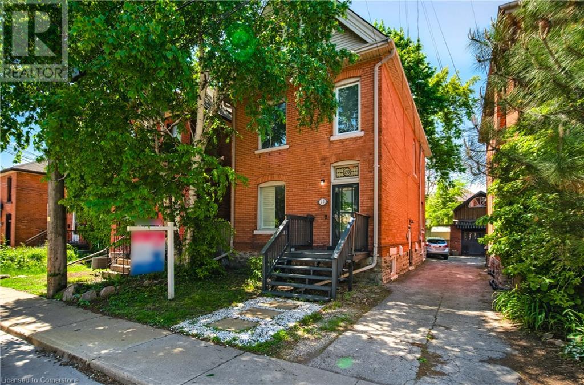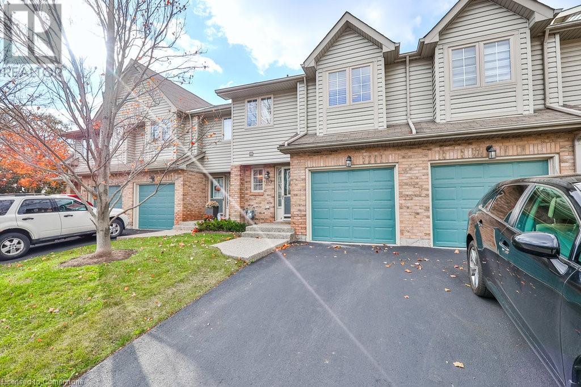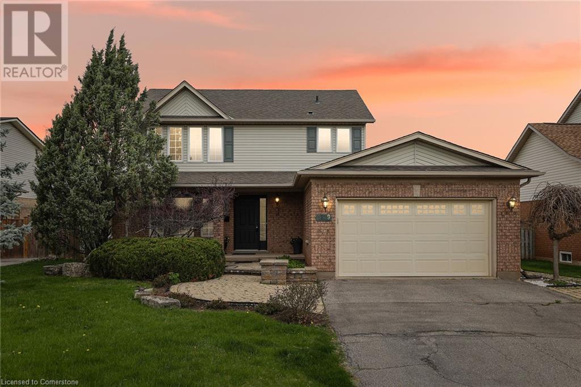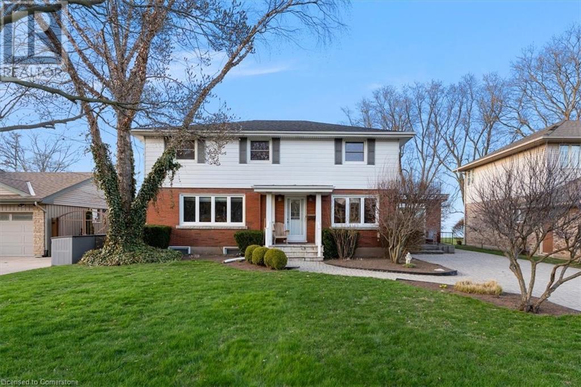4693 Kurtz Road
Burlington, Ontario
Welcome to this beautifully maintained 3-bedroom semi-detached home nestled on a quiet, family-friendly street in the heart of Alton Village.Built by Fernbrook Homes, this gem boasts 9-ft ceilings on the main floor, creating an airy and inviting atmosphere.Step into the cozy living room, perfect for relaxing evenings, and enjoy the open-concept kitchen with an eat-in area, ideal for family meals. Sliding doors lead to your low-maintenance backyard, featuring a composite deck that steps down to a professionally landscaped patio with paving stones and a dedicated planting area offering both charm and functionality. Upstairs, the spacious primary suite features a walk-in closet and a private 4 piece ensuite.Two additional generously sized bedrooms and a 4 piece bathroom complete the second floor. The unfinished basement provides endless possibilities with a roughed-in bathroom and a cold cellar, ready for your personal touch. Key Features include : Hardwood floors and California shutters throughout. Brick and Stone skirting for timeless curb appeal, Natural gas BBQ line for summer entertaining, inside garage access and garage door opener. Updates include: Furnace (2023) and Roof (2022). Located just steps from top-rated schools, parks, shopping and easy access to the 407, the home is truly in a prime location. Do not miss this incredible opportunity - schedule your showing today. (id:59911)
Exp Realty
2205 South Millway Unit# 82
Mississauga, Ontario
Welcome to 2205 South Millway – Where Location Meets Lifestyle! Tucked into one of Mississauga’s most sought-after communities, this warm and inviting 3-bedroom, 2.5-bath home is the total package. With top-tier schools, shopping centres, parks, and quick highway access just minutes away, this is truly a location dream for families and commuters alike! Step inside to find beautiful hardwood floors and elegant crown moulding throughout the main floor. The sunken living room, complete with a cozy fireplace and large sliding doors, opens to your private patio—perfect for summer BBQs and peaceful evenings overlooking the park and community pool.The kitchen offers plenty of space and flows into a bright dinette surrounded by glowing windows, creating the perfect spot for morning coffee or casual dining. Upstairs, you’ll love the spacious bedrooms and the stunning bathrooms—complete with upgraded shower heads, a walk-in shower, and a luxurious soaker tub in the large ensuite. Downstairs, the finished basement offers a cozy space for movie nights or family get-togethers, along with a large laundry/storage area for all your practical needs.This home backs onto a serene park and is just steps from the community pool—ideal for outdoor fun all summer long. With a single-car garage, quiet streets, and a family-friendly vibe, 2205 South Millway is the perfect blend of comfort, convenience, and charm. Don’t miss your chance to own in one of the best pockets of the city—location, location, location! (id:59911)
Exp Realty
23 Coral Drive
Hamilton, Ontario
Welcome home. Introducing this expansive 3.5 multi-level split property situated on a large pie-shaped lot in a fabulous location. Situated close to all amenities, Lawfield school and the highways. The home offers three spacious bedrooms and two full bathrooms, offering both comfort and functionality for families or guests. The living room is filled with natural light and flows seamlessly into the dining room where you can enjoy meals with the family. Double wide sliding doors lead you to your large outdoor oasis. The backyard features a spacious, covered patio perfect for outdoor dining and relaxing in the shade, no matter the weather. Off to the side, a sturdy shed provides convenient storage for tools, garden gear, or seasonal items. With plenty of open space left, there's more than enough room to install a pool, making this backyard ideal for both quiet afternoons and lively summer gatherings. Extra bonus: Shingles were replaced three years ago, eaves troughs replaced in 2012, driveway replaced in 2012. Don’t be TOO LATE*! *REG TM. RSA. (id:59911)
RE/MAX Escarpment Realty Inc.
460 Maple Avenue
Hamilton, Ontario
Need an oversized yard in the city? How about a garage for all your hobbies? Parking for 4? Walking distance to gage park and to schools, this home features all the small things in life you want ! With 3 generous sized bedrooms, which all have closets, 2 full baths, and the ability to turn the lower level into an inlaw-suite that features a separate side entrance, this home is sure to impress! End to end porch, 40x100 lot, private gardens and south facing yard to all the afternoon sunshine ! Make this your new home today ! (id:59911)
RE/MAX Escarpment Realty Inc.
19 Fairlawn Crescent
Welland, Ontario
Welcome home to 19 Fairlawn Crescent! This charming and affordable semi-detached bungalow located in Central Welland is a perfect starter or ideal for those looking to downsize. Lovingly cared for and featuring, 3 bedrooms, 2 bathrooms, fully finished basement including a huge rec-room with gas fireplace and dry bar, storage, laundry and a workshop. The rear yard is fully fenced, with gardens, large patio perfect for entertaining, and an oversized shed. Located in a great school district, close to shopping, dining, churches, parks and so much more! (id:59911)
The Agency
120 Glenariff Drive
Flamborough, Ontario
Welcome to 120 Glenariff Drive, located in Freelton. Discover this beautifully upgraded bungalow in a sought-after adult community, offering 1,585 square feet of thoughtfully designed living space. The main floor showcases premium finishes, including engineered hardwood and elegant tile flooring throughout, plus crown mouldings and modern pot lights that enhance the open, airy layout. The large, open-concept design is perfect for both entertaining and everyday living, with natural light streaming through every corner. The bright sunroom provides a serene space to relax, while the convenience of main-floor laundry discreetly located in the linen closet adds a practical touch. This home features two spacious bedrooms, including a luxurious primary suite with a three-piece ensuite and a walk-in closet. A second full bathroom adds functionality for guests or family. Laundry hookups are available in the upstairs hall closet, offering the option for a convenient second-floor laundry setup if desired. The partially finished basement offers versatile additional space to suit your needs. Located in a peaceful neighbourhood with access to community amenities like the inground saltwater pool, community center with party and games room, full kitchen for events, library, billiards room, shuffleboard, sunroom, gym, hiking trails and more. 120 Glenariff Drive is a stylish and low-maintenance retreat, perfect for enjoying a vibrant lifestyle. Don't miss this exceptional opportunity! Don’t be TOO LATE*! *REG TM. (id:59911)
RE/MAX Escarpment Realty Inc.
54 Ridley Drive
Hamilton, Ontario
Very well kept all brick fully finished 3 bedroom, 2 bath raised bungalow with 2 kitchens & a separate side entrance (in-law potential) in family friendly east mountain neighbourhood. Main floor features large eat-in kitchen with garborator, oak cabinets, ceramic flooring & solar tube providing natural light, along with bright & spacious living room, separate dining room & primary bedroom with double closets. Parquet flooring in all 3 bedrooms. Main bath with bonus double sinks & bidet. Lower level features walk up to side yard & offers good sized 2nd eat-in kitchen with oak cabinets, massive rec room with gas stove fireplace & laminate flooring allowing possibility to create 4th bedroom for complete in-law suite, 3 piece bath plus laundry, utility & storage rooms. Roof 2018. Furnace 2023. Concrete front porch & concrete driveway with ample parking for 4 cars. Fully fenced yard offers shed & large concrete pad with canopy in rear. Close to all amenities. Quick & easy access to Linc, Hwy. 403 & QEW. (id:59911)
RE/MAX Escarpment Realty Inc.
1489 Heritage Way Unit# 13
Oakville, Ontario
This stunning 3-bedroom 4 bathroom townhome in Heritage Gate offers over 2,000 square feet of beautifully finished living space. The bright and spacious kitchen flows into a sunlit great room with a walkout to a fully fenced backyard - perfect for entertaining or relaxing. The generously sized primary bedroom features a luxurious 4-piece spa-inspired ensuite. Upstairs, you'll also find two additional well-sized bedrooms and a separate office, ideal for working from home.The finished basement includes a spacious recreation room, a 2pc bathroom and a large laundry/ utility room for added convenience.Recent updates include new pot lights, brand-new flooring, updated light fixtures, and fresh paint throughout making this home completely move-in ready!Located in the desirable Glen Abbey community, this home offers plenty of visitor parking in addition to the garage and driveway spaces. Conveniently situated near top-rated schools, major highways, the GO Train, and all essential amenities. Don't miss this one - it's a must-see! Room sizes are approximate. (id:59911)
Sutton Group - Summit Realty Inc.
1296 Headon Road
Burlington, Ontario
Bright and clean raised ranch in the popular family neighbourhood of Palmer. This 3+1 bedroom home has an updated white kitchen with clean lines and an eat in area. Living and dining rooms have hardwood flooring and is finished off with crown moulding. There is the option to make the primary bedroom downstairs or have a possible in-law suite, as it has its own ensuite bath with soaker tub and separate shower. Also on the lower level there is a larger rec room with gas fireplace and larger windows to let in extra light. Designated laundry room. Outside back is a private sitting area with fenced yard and shed. Sprinkler system both front and back yards. Walking distance to schools and parks. Easy access to 403, & 407. Many grocery stores close by as well as public transit. (id:59911)
RE/MAX Escarpment Realty Inc.
2151 Walkers Line Unit# 14
Burlington, Ontario
Beautiful 3 bedroom, 2 1/2 baths townhome in Millcroft, Burlington backing onto Shore Acres Creek. Open concept main floor with sliding doors to large (8'x14') PVC composite deck (2024) with fantastic ravine views, natural gas BBQ hookup, re-shingled 2021. Bonus walk-out lower level with sliding to patio and private backyard. Approximately 1,995 square feet of equisitely finished home for your enjoyment. Do not miss this great home in this often sought after, rarely available Millcroft neighbourhood. Offers anytime. All sizes approx. & irreg. (id:59911)
RE/MAX Real Estate Centre Inc.
136 Dundurn Street N
Hamilton, Ontario
WALK TO SO MUCH! This very clean and spacious 3 bedroom semi detached home is just steps to Dundurn Castle and surrounding Park grounds. The bright and open main floor features nearly 10’ ceilings, generously sized separated living and dining rooms with a large arched opening to add some separation, lots of cupboards & counter space in the spacious kitchen w/ handy door to back porch and private rear patio and yard. Spacious Primary bedroom w/ large closet & hardwood floors. Hdwd or Parquet in the other 2 bdrms. Mostly finished basement w/ 4 pc. bathroom, Rec room & laundry w/ side by side Washer & Dryer. Replaced windows, electrical on breakers, flooring throughout is either hardwood or ceramics, the only carpet is a runner on the stairs. 1 minute stroll to walking and bike paths that connect to the extensive Waterfront Trail system as well as a quick drive to HWY 403 for commuters. Nearby retail includes Fortinos, Mustard Seed Co-op, bus routes, GO pickup, McMaster and more. Quick closing possible. (id:59911)
Royal LePage State Realty
799 Cranston Court
Burlington, Ontario
Welcome to your dream home! Nestled in a quiet court, this exquisite property backs onto a serene ravine, offering unparalleled privacy and tranquility. Ideally located just minutes from LaSalle Park and Marina, as well as the Burlington Golf and Country Club, you’ll enjoy the best of both nature and recreation right at your doorstep. The backyard is an entertainer's paradise, featuring a sparkling saltwater pool, separately fenced for safety and surrounded by lush landscaping. Step inside this immaculate new custom build and be captivated by the grand 16-foot ceilings that create an airy ambiance throughout the main level. High-end finishes abound, including solid wood baseboards and door/window casings, solid core doors, and hand-scraped hickory hardwood flooring. The spacious living area seamlessly flows into a covered deck, perfect for alfresco dining and relaxing evenings. Enjoy cozy gatherings by the gas fireplace or the outdoor gas fireplace on the deck. The home also boasts a dedicated office space in a separate outbuilding, heated and wired for internet—ideal for remote work or hobbies. The primary suite is a true retreat, featuring a generous walk-in closet and a luxurious ensuite bath. Additional highlights include a secret kids' playroom and a home theatre equipped with an acoustically transparent screen, providing endless entertainment options. With LED pot lights throughout, an Ecobee thermostat and sensors for optimal comfort, and a rec room that walks out to the pool and covered deck, this home combines elegance with functionality. A convenient bathroom located near the pool ensures easy changing for your summer gatherings. Don’t miss the opportunity to own this extraordinary property in one of Burlington's most sought-after neighbourhoods. (id:59911)
RE/MAX Escarpment Realty Inc.
23 Giovanna Drive
Hamilton, Ontario
Charming 2-Storey Home with Finished Basement – Perfect for Family Living! Welcome to this beautifully maintained 2-storey, 3-bedroom home that offers comfort, functionality, and style in every corner. Nestled in the family-friendly neighbourhood, within steps to William Connell park, this home is perfect for growing families or those looking for extra space to work, entertain, and relax. The main floor features a bright and spacious living area, a functional kitchen with ample cabinet space, and a cozy dining area that opens onto a private backyard – perfect for summer BBQs or morning coffee. Upstairs, you’ll find an extra large great room equipped with gas fireplace, and three generously sized bedrooms, including a primary suite with plenty of closet space and a full bathroom. The fully finished basement adds incredible value and versatility with a large recreation room and dry bar. With plenty of natural light, a thoughtful layout, and great curb appeal, this move-in ready home checks all the boxes. Don’t miss your chance to make it yours! (id:59911)
Michael St. Jean Realty Inc.
51 Orchard Drive
Ancaster, Ontario
Welcome to 51 Orchard Drive, an exceptional custom-built residence nestled in the sought-after Parkview Heights community in Ancaster. Set back from the street and framed by mature trees, this home sits on an impressively deep lot and boasts stunning curb appeal. The lush front yard offers a warm welcome, while the expansive backyard is a private retreat, beautifully landscaped with concrete work, a powered shed, and a rare drive-through triple-car garage - a unique touch that provides tons of space and functionality. Step inside to discover a thoughtful layout designed with family living in mind. The main level features a formal dining room perfect for hosting gatherings, and a spacious great room with a cozy gas fireplace. The large eat-in kitchen is equipped with granite countertops, stainless steel appliances, ample storage, and a walkout to the backyard, making indoor-outdoor entertaining seamless. Upstairs, you’ll find four generous bedrooms, each with their own walk-in closet. The primary suite is a true retreat, complete with vaulted ceilings, a private ensuite, and a spacious walk-in closet. A full bath and second-floor laundry room add to the practicality of the home’s upper level. The finished basement extends the living space even further with a versatile recreation room, a fifth bedroom, and a 3-piece bathroom - perfect for guests, teens, or multigenerational living. With its size, setting, and smart layout, this home is ready to welcome a growing family and offers endless potential for the future. Whether you're dreaming of a pool, home office, or space to entertain on a grander scale, the footprint is here. Opportunities like this are few and far between in this established Ancaster neighbourhood. (id:59911)
RE/MAX Escarpment Realty Inc.
4683 Kurtz Road
Burlington, Ontario
Welcome to 4683 Kurtz Road in Burlington’s sought-after Alton Village. This semi-detached home features 3 bedrooms and 3 bathrooms, offering 1,446 square feet of well-designed living space. Hardwood flooring extends throughout both levels, accentuated by a hardwood staircase with wrought-iron spindles. An inviting entryway with double doors leads you to the sunken foyer, which opens to a bright and spacious main floor that includes a large living/dining area and an eat-in kitchen equipped with tall cabinets, stainless steel appliances, a tiled backsplash, and a breakfast bar. Upstairs, you'll discover three generous bedrooms, including a primary suite with a walk-in closet and a 4-piece ensuite. The backyard, with artificial turf and stone features, creates a low-maintenance outdoor retreat. Additional highlights include a finished laundry room, an Ecobee smart thermostat, an Easy-Flo central vacuum, and parking for two vehicles. The home is conveniently located near top-rated schools, parks, shopping, and major highways. (id:59911)
Century 21 Miller Real Estate Ltd.
30 Ann Street
Dundas, Ontario
Welcome to 30 Ann Street, an incredible opportunity to own a detached home in highly sought-after Dundas- where charm, nature, and community meet. This home offers a chance to enter the Dundas market, make it your own, and build equity. Set on a spacious, tree-lined lot, this home is just a 15-minute walk to downtown Dundas, with local shops, cafes, and waterfalls along the way. The large property gives you the space and privacy to create your own backyard oasis- a rare find this close to town. Inside, the layout is bright and full of potential, offering 3+1 bedrooms and 2 full bathrooms. The basement features a separate entrance, large windows, and a full bathroom- the perfect canvas to design an in-law suite, home office, or rec space that fits your lifestyle. Many updates have already been completed, including a new sewer line, a new sump pump, new back flow valve, laying the groundwork for future renos. With newer windows, roof, furnace, and AC, much of the heavy lifting has already been done. Now it’s your turn to add your style and make this home truly yours. Don’t miss your chance to live in the heart of Dundas- this isn’t just a home, it’s your entry into an incredible community surrounded by nature, trails, and small-town charm. (id:59911)
Keller Williams Complete Realty
27 Rachel Drive Drive Unit# 41
Hamilton, Ontario
Modern 3-Storey Freehold Townhome in Prime Stoney Creek Location. Welcome to 27 Rachel Drive, Unit 41—a stylish, carpet-free townhome built in 2022, nestled in the sought-after Community Beach neighborhood of Stoney Creek. Offering 1,358 sq. ft. of thoughtfully designed living space, this 3-storey home features 2 bedrooms + loft, 1 +1 bathrooms, and modern finishes throughout—perfect for today’s lifestyle. Step into a bright, welcoming foyer with a versatile flex space ideal for a home office or cozy sitting nook. A private driveway, single-car garage, and maintenance-free turf front lawn provide ultimate convenience and curb appeal with no mowing required. On the second level, you’ll find an open-concept layout with 9-ft ceilings, stylish laminate flooring, and large windows that flood the space with natural light. The designer kitchen includes upgraded stainless steel appliances, ample cabinetry, and a breakfast bar—ideal for casual meals or entertaining. The spacious living and dining areas flow seamlessly to a private patio, the perfect place to enjoy your morning coffee or unwind at the end of the day. Upstairs, the primary bedroom features a generous walk-in closet, complemented by a well-sized second bedroom and a multi-functional loft—great as a reading corner, home office, or lounge area. You’ll also find a convenient bedroom-level laundry and a modern 4-piece bathroom on this floor. Just steps from Lake Ontario, and minutes from Costco, Starbucks, and Fifty Point Conservation Area—home to a marina, beach, and scenic walking trails—this location combines nature and convenience. With easy access to the QEW for travel to Niagara or Toronto, commuting is effortless. Don’t miss the chance to own this beautifully upgraded home in one of Stoney Creek’s most desirable neighborhoods! (id:59911)
Exp Realty
5 Kintyre Court
Caledonia, Ontario
This stunning 2-storey home offers the perfect blend of comfort, space, and entertainment — ideal for growing families who love to host and relax in style. With 3+1 spacious bedrooms and 3.5 bathrooms, there’s room for everyone to spread out and feel right at home. On the main floor, enjoy everyday convenience with a thoughtfully designed layout featuring an updated kitchen with modern finishes, a large living room perfect for gatherings, a cozy family room with a fireplace, and main floor laundry for added ease. Upstairs, you’ll find three generous bedrooms, including a primary retreat with a 3-piece ensuite. A spacious 5-piece family bathroom completes the second level — perfect for busy mornings. The fully finished basement is an entertainer’s paradise, featuring a home theatre, pool table, and plenty of space for movie nights or game day get-togethers. It also includes a 4th bedroom, full bathroom and a separate office space for work or study from home. Outside, your private backyard oasis awaits — complete with a hot tub, gazebo, shed, and plenty of green space for kids to play or summer BBQs with friends. The double garage offers extra storage and convenience. Located in a quiet, family-friendly neighbourhood, close to parks, schools, and all the amenities Caledonia has to offer — this home truly checks all the boxes. Don't miss your chance to own this beautifully maintained home designed for both everyday life and unforgettable memories. Book your private showing today! (id:59911)
Keller Williams Edge Realty
20 Locke Street S
Hamilton, Ontario
Nestled just steps from the vibrant and sought-after Locke Street shopping district, this stunning 2.5-story home perfectly blends historic charm with modern convenience. Full of character, the home boasts classic details like pocket doors, stunning hardwood flooring, and mosaic-tiled bathrooms —truly capturing the essence of this beloved neighborhood. With Five spacious bedrooms, two bathrooms, versatile additional rooms, and over 2600 Sq Ft of living space, this home offers plenty of space for families or professionals looking to enjoy all that Locke Street has to offer. Districted for top schools in the city including Strathcona Elementary and Westdale Secondary, with multiple daycares a walk away. Additionally, a fully finished basement apartment (1 bed, 1 bath) provides a fantastic mortgage helper or in-law capabilities, currently rented for $1,300 per month. Enjoy the convenience of one-car parking, while being within walking distance of boutique shops, grocery stores, trendy cafes, top-rated restaurants, and beautiful parks. If you’re looking for a home with character, income potential, and an unbeatable location, this is the one for you! (id:59911)
RE/MAX Escarpment Golfi Realty Inc.
19 Berwick Avenue
Brampton, Ontario
Welcome to this beautiful 4+1 bedroom family home offering over 3,000sqft of comfortable living space. The main floor features an inviting eat-in kitchen with a custom pantry, and a convenient laundry room and 2-piece bathroom. Enjoy gatherings in the separate dining room or unwind in the cozy family room complete with a fireplace and custom built-in shelving. Upstairs, the large primary bedroom retreat boasts a walk-in closet and a luxurious 5-piece ensuite with an air jet tub and glass shower. Three additional bedrooms and a 4-piece bathroom complete the upper level. The fully finished basement offers excellent bonus space, including a large recreation/games room, an additional bedroom with its own 3-piece ensuite, and a relaxing cedar sauna. Enjoy summer gatherings in the large backyard, perfect for BBQs and outdoor fun. A true gem for families seeking space, comfort, and a great location! Updates include: Roof and Eavestroughs (2023), Windows and Doors (approx. 8 years), Furnace and AC (approx. 13 years), reverse osmosis water filtration system (to kitchen sink and fridge), central vac, professionally painted, composite decking, resin shed on cement slab in backyard. (id:59911)
Sutton Group - Summit Realty
3333 New Street Unit# 110
Burlington, Ontario
Roseland Green executive living at its finest! Welcome home to unit 110 a truly stunning UPDATED cozy executive townhouse FULLY FENCED PRIVATE YARD with no direct units looking into your yard WITH FINISHED BASEMENT located in a well established South Burlington highly desirable neighborhood with landscaped gardens and large mature trees! One of Burlingtons finest townhouse communities with access to walking trails, walking distance to schools. shops and transit. Hardwood floors enhance the first floor of this unit with a gorgeous kitchen boasting newer appliances and quartz counters. The dramatic wall featured gas fireplace adds a moodiness to the room, with freshly painted walls, and a walk out to your private deck. Second level bedrooms are all generous sizes with updated bathrooms. The lower level offers a great nook for a personal home office, alongside a finished recreation room with laminate flooring and a quaint little laundry room. This home is truly turn key with its high end finishes throughout, steps to the lake and a short travel to downtown. Move in, relax, and enjoy all South Burlington has to offer! (id:59911)
Right At Home Realty
5129 Crimson King Way
Beamsville, Ontario
Welcome home to 5129 Crimson King Way in beautiful Beamsville. If you are looking for an established quiet neighbourhood this home is for you. Situated in the heart of Beamsville this 3 bedroom 2.5 bath home offers a finished basement with a family room, corner gas fireplace, 3 pc bath laundry combo and and extra storage area that could easily be converted into an additional bedroom or home office. Upper level offers spacious bedrooms, primary bedroom has ensuite privilege to 4pc bath with sep shower and soaker tub. Main floor lay out is open and bright with a dining / living room combo, oak kitchen leading to a large deck and yard. Separate entrance to lower level from garage, laundry hook up available on main level. Walking distance to Rotary Park and the Fleming Center, come make this home yours. (id:59911)
RE/MAX Escarpment Realty Inc.
20 Lakeside Drive
Grimsby, Ontario
Welcome to 20 Lakeside Drive, Grimsby – Waterfront Living at its Best! Enjoy panoramic views of Lake Ontario and the Toronto skyline from this charming 1956 family home. Featuring a bright showstopper family sunroom with a gas fireplace, an eat-in kitchen with walkout to the deck, and an additional livingroom cozy with gas fireplace, with sliding doors to step outside onto the deck. The bedrooms are spacious, with opportunity to create additional bedrooms, if you have a big family. The finished basement includes a separate walk down entrance, large bedroom with walk-in closet, 3-piece bath, rec room, laundry, storage and cold room—ideal for in-laws or income potential. Well-maintained with annual HVAC and fireplace inspections (twice a year). Magnolia and lilac trees, two sheds, and neat tidy landscaping. A rare lakeside gem! Whether you're watching the boats go by with the sunrise over the lake or watching the stars from your backyard, 20 Lakeside Drive is a rare opportunity to own waterfront property in one of Grimsby's most scenic location. Shingles replaced (2018). (id:59911)
Revel Realty Inc.
63641 Smith Road
Wainfleet, Ontario
Welcome to country living at its finest! This beautiful 2+2 bedroom raised bungalow sits on a spacious 1.65-acre lot and offers more space than meets the eye. The large detached double garage is perfect for your vehicles, toys, or workshop needs. Inside, the eat-in kitchen is bright and modern with quartz countertops, vinyl plank flooring, and patio doors that lead out to the rear deck. The living room features the same sleek flooring, pot lights, and a lovely window that brings in tons of natural light. Both main floor bedrooms offer engineered hardwood. The main bathroom was refreshed in 2018. Downstairs, the fully finished basement (2019) provides fantastic bonus space with 8 foot+ ceilings, two additional bedrooms, a 3-piece bathroom, and a cozy rec room. There is also a combined laundry/utility room and a separate storage area. Major updates are complete: septic tank (2015), furnace and hot water tank (2016). In 2018, all windows, exterior doors, vinyl sliding, soffits, and eavestroughs were replaced. A 100 amp electrical panel was updated in 2020, and even the smaller details-like hardware and finishes- have been taken care of. Bonus: chickens are included! There's truly nothing to do but move in and enjoy. (id:59911)
Royal LePage State Realty
