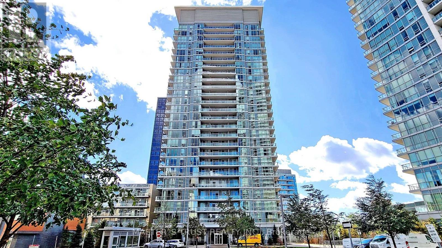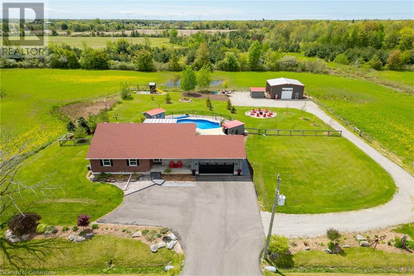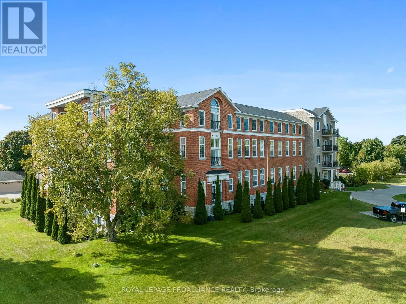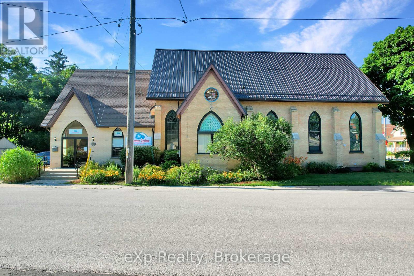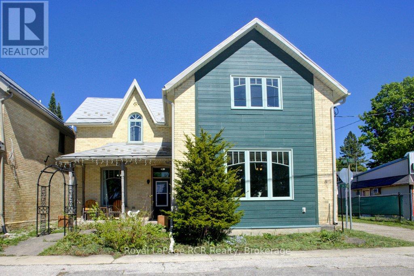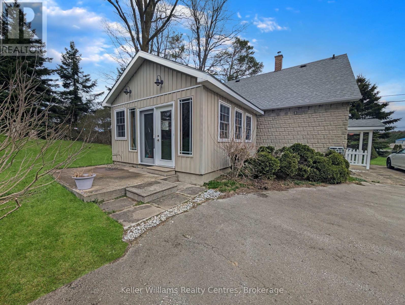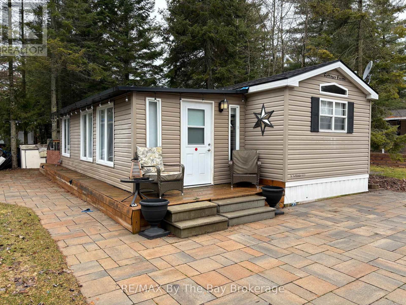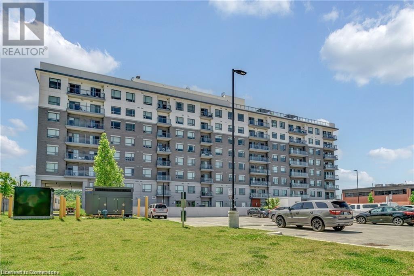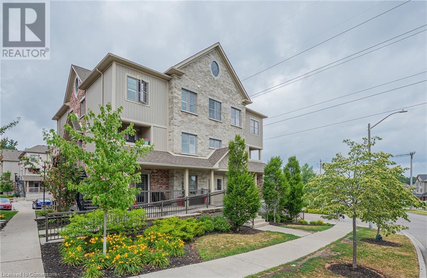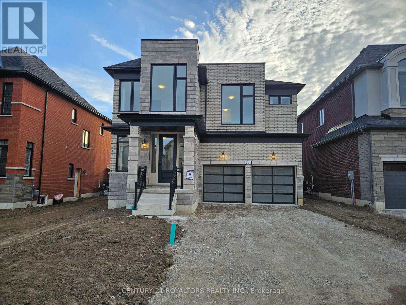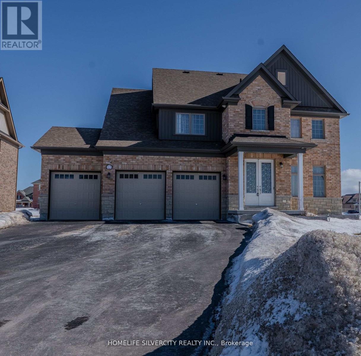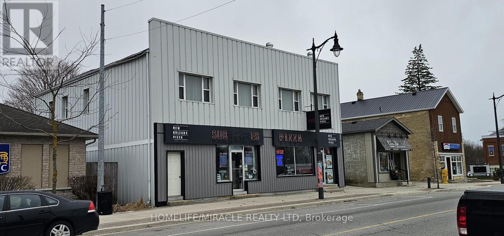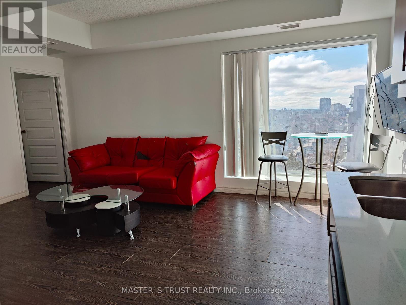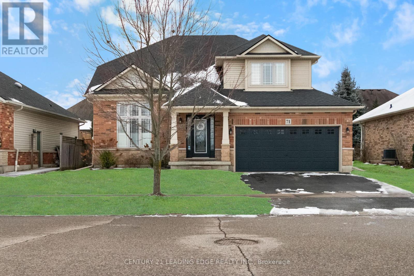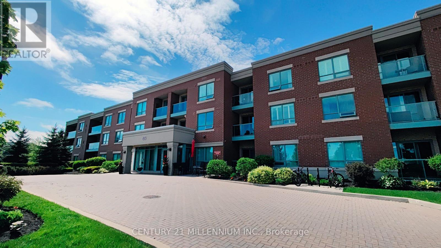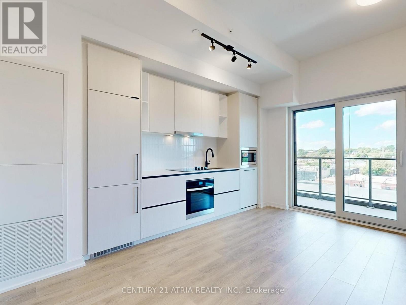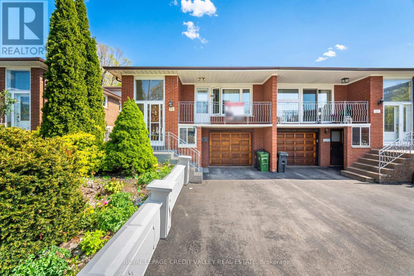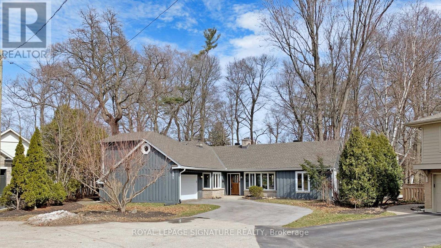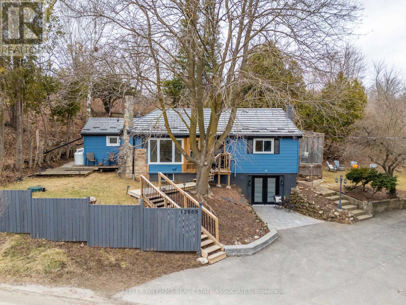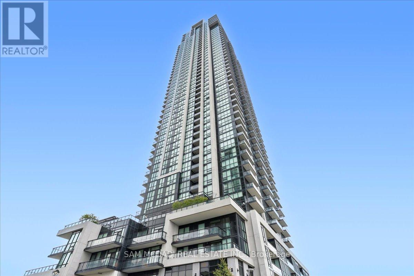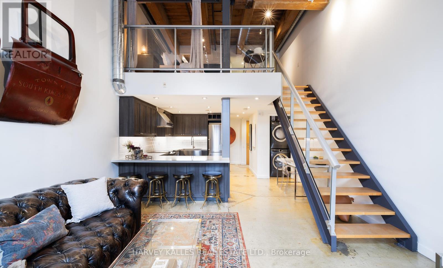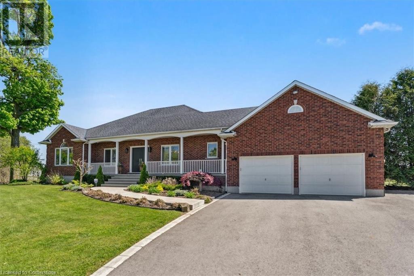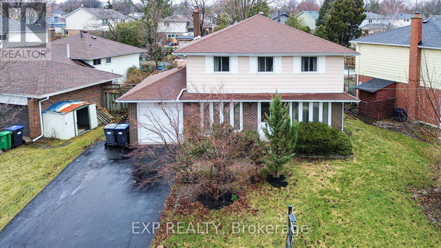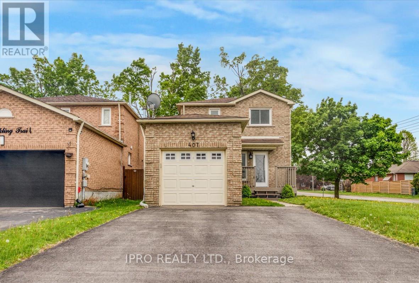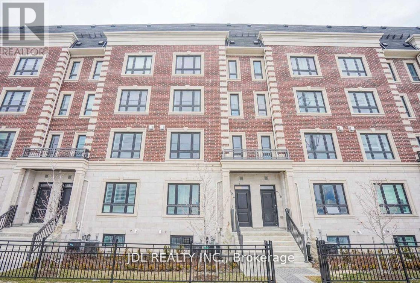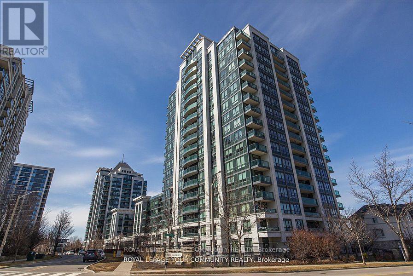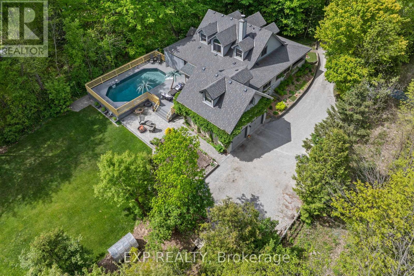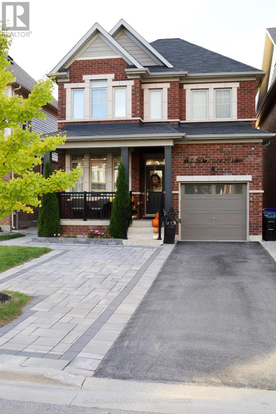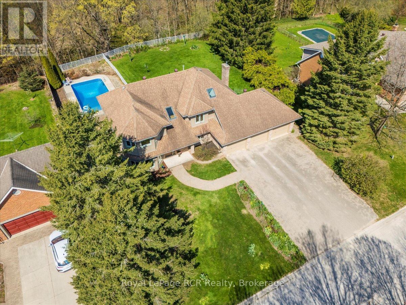307 - 62 Forest Manor Road
Toronto, Ontario
**Corner Unit** ** Indoor Walking to Don Mils Subway Station** ** Proud Original Owner**, **Brand New Dishwasher(2025)** **Very Well Maintained**. **More Than 1100 Sq.ft of Living Space (996 sf plus 143 sf of Balcony)**, **2 Bedrooms 2 Bathrooms** ** Extremely Spacious and Functional Layout **, **9 Foot Ceilings** **1 Parking and 1 Locker (bigger size) included** .The open-concept layout, flooded with natural light, creates an inviting atmosphere. It offers comfort and style. Chef's fully-equipped kitchen suites all family needs. Ensuite laundry. Step onto the private balcony to savvy stunning views. **Building Amenities** Include: 24-hour concierge, Gym, Indoor Pool, Hot Tub, Outdoor Terrace with Lounge & BBQ area, Party Room, Library, Theatre, Games Room, Guest Suites, and Visitor Parking. Conveniently located near parks, schools, library, Fairview mall, North York General Hospital and easy access to 404/401 highways, 100 meters to Community Center, 200 meters to FreshCo Supermarket, this is urban living at its finest. Don't miss the opportunity to call this your home sweet home! (id:59911)
Master's Trust Realty Inc.
27 Ortt Road
Dunnville, Ontario
Everything you could ever want in a rural property! 30 x 30 insulated, workshop with 14 ft ceilings, 10 ft door concrete floors, gas radiant heat. Resort style living with a stunning salt water inground pool including pool bar, stamped concrete & pressure treated decking. Entertainer's dream! Swedish barrel sauna with smart technology. Well over 200K spent in upgrades in last 2 years including custom designer kitchen with huge island, custom range hood, quartz counters, and high end appliances. All new flooring throughout and a 3 season sunroom overlooking pool area. Fully fenced yard for the pets/kids including several fruit trees and garden boxes. Bonfire area and children's play center. Attached double garage with new stamped walkways and asphalt driveway for 8 cars! The main floor of the home features open concept living with kitchen, dining and living room areas. Formal style living room has built in entertainment unit / tv. The bedrooms are all nice size with the primary featuring a 2 pc ensuite and double windows. The lower level is ready for your ideas and partially finished with a massive recreation room with freestanding gas fireplace, 4 pc bathroom and the beginning of a canning kitchen. Open for your ideas or possible in-law set up. Just 8 minutes out of the town of Dunnville and a nice proximity to Hamilton this property offers a great location. Privacy plus with only one wonderful neighbour spaced nicely across farmers fields. Views of forest and farmland you will hear frogs, birds and crickets all day long! Must see and imagine your entertaining dreams becoming a reality. (id:59911)
RE/MAX Real Estate Centre Inc.
39 Westminster Avenue Unit# Lower Level
Hamilton, Ontario
Discover the perfect blend of luxury and modern living in this brand new two-bedroom, one-bath suite located in the highly desirable Westcliffe neighbourhood. This beautiful home features a spacious open concept living and kitchen area, highlighted by large windows, a sleek island with seating, quartz countertops, and stainless steel appliances. Both bedrooms are generously sized, and the luxurious bath includes an ensuite laundry for added ease. Elegant touches throughout include Luxury Vinyl Plank flooring, fluted wall panel accents, and eye-catching light fixtures. With driveway parking, outdoor space, and easy access to fantastic schools, shopping, transit, and the Linc/403, this property is ideal for those seeking style, comfort, and convenience. High speed Internet is included in the rent. (id:59911)
Real Broker Ontario Ltd.
71 Fr 74a
North Kawartha, Ontario
Don't miss this rare opportunity to own a charming waterfront retreat on beautiful Eels Lake in North Kawartha. This quaint three-bedroom, 1.5-storey cottage offers a warm and welcoming layout, featuring a main floor primary bedroom with a convenient 2-piece ensuite. A second bathroom on the main level is thoughtfully combined with full-size laundry, making lake life that much easier. The dining area is anchored by a cozy propane fireplace perfect for cooler evenings and has a walk-out to a large deck where panoramic views of the lake take center stage. The kitchen is bright and modern with clean white cabinetry, a grey subway tile backsplash, built-in dishwasher, double-basin sink, and an island with bar seating, offering both function and style. Upstairs, you'll find hardwood flooring and two additional bedrooms with lovely treetop views. Enjoy both an indoor and outdoor shower, propane baseboard heating, addition was added in 2022 as well as a new septic system & well (2022)---providing peace of mind. Step onto your own private dock, perfectly positioned facing west for full afternoon sun and breathtaking sunsets. With minimal boat traffic, this quiet bay offers serene paddling and excellent fishing, with mostly canoes, kayaks, and the occasional fishing boat passing by. The shoreline across from you is unspoiled crown land stretching over 40 km toward Gooderham, providing a sense of true wilderness. A charming Bunkie on the property provides additional sleeping space for guests, making it easy to host family and friends. The setting is peaceful and private, with welcoming neighbours nearby and a quiet, respectful community vibe that perfectly complements the natural surroundings. (id:59911)
Mincom Kawartha Lakes Realty Inc.
206 - 323 George Street
Cobourg, Ontario
Live the ultimate condo lifestyle in this upscale and exceptionally spacious 1,620 sq.ft. suite at the Mansions on George - just two blocks north of Cobourg's historical downtown and a short walk to the marina, beach, boardwalks, cafes & restaurants. Enjoy LakeOntario views from the common area roof-top patio or enjoy small-town quietness and BBQ from your own private balcony off the living room. 10' 9" ceiling and oversized windows (all new in 2022) provide an impressionable, light filled atmosphere with elements of vintage character in an open concept living space. This open floor plan (kitchen/dining/living) is ideal for entertaining family & friends as well as providing a convenient and practical layout for every day comfort. The architectural and design elements at The Mansions on George are truly impressive. Hardwood floors (new in 2024), hot water tank (new in 2024) and heat pump (new in 2025). This suite includes ownership of one garage bay, an outdoor parking space and locker. Common elements include an fitness room, events room, elevator as well as a community BBQ on the large rooftop patio, where condo events are often held. The rooftop patio is a great spot to look out over the town, check out the lake, visit a friend, read a book or watch Cobourg's fireworks from. (id:59911)
Royal LePage Proalliance Realty
210 8th Street
Hanover, Ontario
Welcome to your new home and business, all under one roof! This beautifully renovated church combines the best of both worlds. The living quarters, featuring two spacious bedrooms, have been extensively upgraded to provide comfort and modern amenities. The retail or business area is also modern and wheelchair accessible, including an elevator to the basement. The lower level, with its own entrance, bathroom, and modern kitchen, is perfect for a granny flat. The building and grounds are well maintained, ensuring a pleasant and welcoming environment for you and your guests. (id:59911)
Exp Realty
392047 Grey Rd 109 Road
Southgate, Ontario
Affordable 2-story home in the heart of Holstein, ON just steps from the local general store. Offering 1,960 sq. ft. of living space, this solidly built property features a bright, spacious living room on the main floor with ample windows that welcome natural light throughout the day. The kitchen and dining area provide practical workspaces. A convenient powder room an cute office nook complete the first level. Upstairs you'll find three generously sized bedrooms, a 3 piece bathroom and a large storage closet. Set on a level lot with great outdoor potential, this home is ideal for first-time buyers or a young family seeking value in a friendly village setting. (id:59911)
Royal LePage Rcr Realty
313238 Highway 6 Highway
West Grey, Ontario
Welcome to your new home! Located on the outskirts of the town of Durham thisis a must-see! This charming 2-bedroom, 2-bath 1 1/2 storey offers the perfect blend of comfort, space, and location. Completely updated since 2008. Inside, you'll find a warm and welcoming layout featuring a beautiful open concept kitchen with a spacious living room heated by a natural gas fireplace. A beautifully integrated addition of a sunroom (2012) heated with its own gas fireplace Step outside to enjoy your private backyard oasis complete with a . The large paved driveway offers parking for five and makes day-to-day living effortless. With a newer roof (2018), owned hot water tank, and water treatment system , this home is as practical as it is inviting. Outside you find a heated and serviced shop for the handyman along with three additional storage sheds. This home is being sold complete with contents so all you need to do is move in and relax. (id:59911)
Keller Williams Realty Centres
263 - 85 Theme Park Drive
Wasaga Beach, Ontario
Hear the waves of Georgian Bay! Seasonal retreat in popular Countrylife Resort. (7 months April 26th-Nov 17th). This 2012 Northlander features plenty of space to enjoy. Centrally located with parking for two cars and a very short walk to the beach, pools and amenities. Beautifully landscaped yard with incredible stone work makes this private oasis a pleasure to spend time in. 3 bedrooms 1 bath with open concept living space. Dining room and kitchen open up to large large living room perfect for entertaining family and friends. Low maintenance exterior with nice size storage shed for all of your beach toys. Mostly furnished with central A/C. This Cottage is ready for your family to start enjoying the summer! Resort features pools, splash pad, clubhouse, tennis court, play grounds, mini golf and short walk to the beach. Gated resort w/security. This unit has been very well maintained and is a pleasure to show! 2025 Seasonal Site fees are $5,800 plus HST (id:59911)
RE/MAX By The Bay Brokerage
121 Highway 8 Unit# 102
Stoney Creek, Ontario
Experience luxurious living in the heart of Stoney Creek at the Casa Di Torre condo building, boasting trendiness, style and elegance. This attractive 625 sq.ft. 1-bedroom, 1-bathroom unit features an open concept design. Enjoy a range of amenities including a fitness and yoga studio, party room, media room, and a stunning rooftop terrace. This unit comes with a parking space #14 and an owned locker. Don't miss your chance to live in this upscale community-schedule your viewing today! (id:59911)
Keller Williams Complete Realty
628 Wayne Crescent
Midland, Ontario
Welcome to your next home ideally located in a friendly Midland neighborhood, just steps from schools and everyday amenities. This charming bungalow offers comfortable main-floor living with three spacious bedrooms (one currently serving as a convenient main-floor laundry, easily converted back if you wish). The bright eat-in kitchen is perfect for family meals, with patio doors leading to a generous back deck and a fully fenced backyard. Enjoy sun and shade with room to garden, relax under mature trees, or use the handy garden shed and under-deck storage. A single-car garage provides inside entry to the partially finished basement, where you'll find an additional bedroom, a 2-piece bath, a cozy family room, and utility space perfect for guests, hobbies, or a growing family. Pride of ownership is evident throughout, and all appliances are included, making your move-in seamless. Nestled in the heart of downtown Midland, you'll have everything you need close at hand: shops, parks, the waterfront, and a welcoming community to call your own. Extra deep 14'4 * 23'2 garage with work bench. (id:59911)
Century 21 B.j. Roth Realty Ltd. Brokerage
255 Maitland Street Unit# 2c
Kitchener, Ontario
Located in Huron Gardens, the most desirable area, with easy access to 401, shopping and schools, this open concept bungalow style condo offer you 2 spacious bedrooms and 2 full bathrooms. As you came in trough a controlled entry and a bright foyer with a large closet, you will find an open space that connects the kitchen , dinning area and living room. The beautiful kitchen has lots of cabinets, quartz countertop, stainless steel appliances. Living room leads you to a large balcony , great for morning coffees and relax. The master bedroom is completed by walk in closet, 3 pieces bathroom, quartz counter top and a private balcony. The second full bathroom also feature quartz, above counter top bowl. Modern , neutral color, pristinely clean, ready for you to call it home. Wheelchair friendly ramp (id:59911)
Smart From Home Realty Limited
2212 - 258b Sunview Street
Waterloo, Ontario
Experience urban convenience and modern comfort in this ideally situated property at the heart of Waterloos University District. Perfect for students, professionals, and investors, this residence is surrounded by a lively community with diverse dining options, cafes, and essential amenities. Enjoy effortless access to the University of Waterloo and Wilfrid Laurier University, both just a short walk away. With nearby public transportation including buses and the light rail transit (LRT)commuting is easy and efficient, while major highways provide seamless travel for drivers. This bright and spacious 631 Sq Ft 2-bedroom unit boasts an open layout enhanced by abundant natural light, creating a warm and inviting atmosphere. The split-bedroom layout ensures enhanced privacy, making it ideal for roommates or households that appreciate separate personal spaces. The stylish open-concept kitchen features sleek stainless-steel appliances, ample cabinetry, and generous counter space for both functionality and design. The convenience of ensuite laundry simplifies everyday living. Affordable condo fees include heat, water, and internet, ensuring hassle-free monthly expenses. This furnished unit is ready for immediate occupancy or customization to fit your personal taste. Whether you're looking for a cozy home or a prime investment opportunity, this well-connected property and exceptional return on investment is a standout choice. Secure your spot in this thriving neighborhood today! Advertised as a 2-bedroom, 1-washroom unit per MPAC and GeoWarehouse. (id:59911)
Express Realty Inc.
221 Harwood Avenue
Woodstock, Ontario
Welcome To This Exceptional Residence, Expertly Built By Kingsmen Builders And Located In The Prestigious Havelock Corners Community Of Woodstock. Offering Over 2,910 Square Feet Of Thoughtfully Designed Living Space, This Home Seamlessly Combines Elegance, Comfort, And High-End Upgrades. Step Inside To Discover Rich Hardwood Flooring Throughout The Main Level And Staircase, Setting A Refined Tone From The Moment You Enter. The Gourmet Kitchen Is A Standout FeatureDesigned For Both Functionality And StyleWith Quartz Countertops, Upgraded Appliances, And Plenty Of Space For Cooking And Entertaining. Soaring 9-Foot Ceilings On Both Levels Create A Bright, Open Atmosphere, While The Smart, Spacious Layout Ensures Everyday Comfort. Each Generously Sized Bedroom Includes Its Own Private Ensuite, Complete With Upgraded Glass-Enclosed Showers For A Spa-Like Experience. Throughout The Home, 8-Foot Doors Contribute To A Grand And Luxurious Feel. The Expansive Backyard Offers The Perfect Setting For Outdoor EnjoymentIdeal For Family Gatherings, Kids Playtime, Or A Lush Garden Retreat. Meanwhile, The Large Unfinished Basement Provides Endless Possibilities For Customization, Whether You Envision A Home Theater, Fitness Studio, Or Extra Living Space. Dont Miss Your Opportunity To Own This Beautifully Upgraded Home In One Of Woodstocks Most Sought-After NeighborhoodsWhere Modern Design Meets Timeless Comfort. (id:59911)
Century 21 Royaltors Realty Inc.
12 Summer Breeze Drive
Quinte West, Ontario
This Gorgeous Almost Brand-New Beautiful 4+1 Bdrm, Brick Detached Corner home With a 3-Car Garage on a Premium Lot, No Sidewalk! Featuring Double Doors, Huge Backyard, and front yard Located Near Breathtaking Views Of Young's Cove Prince Edward Estates. 9'H Smooth Ceilings Throughout The Main Floor, Opening To A Grand Living Room With High Ceilings, Gas Fireplace, Spacious Primary Bedroom With Ensuite. Den/Office On Main Floor. Lots Of Big Windows. Perfectly located a short walk from the lake and just 10 minutes from Trenton and Highway 401. (id:59911)
Homelife Silvercity Realty Inc.
53 Ristau Crescent
Kitchener, Ontario
Tucked away on a quiet, mature crescent, this lovingly updated and beautifully maintained three bedroom, one-owner family home stands ready for its next chapter your own! 53 Ristau Crescents pretty perfect principal living spaces make the most of its cheery, open feel; with plenty of natural light and a layout conducive both intimate and extended gatherings. Entry comes by way of an attractive sheltered front porch, with plenty of room for two to enjoy the sounds of a summer nights rain shower. Inside, carry on beyond the staircases brand-new carpet, past the conveniently located powder room, and on by a generous closet and step-in lighted pantry, until you reach the updated kitchen on your right. With quality finishes a-plenty, its a pretty perfect place to prep for either formal dining right across the hall, or alfresco on your sheltered private deck. On the way out to the gorgeous fenced rear yard, its impossible to miss the stylish living room, with its vaulted ceiling and beautifully finished custom gas fireplace an ideal complement to cozy nights at home. Upstairs, you'll find three well proportioned and quite flexible bedrooms, sharing the extra-large updated family bathroom. The finished lower level provides even more flexible space, with a sizable rec room, work and hobby space, a tidy laundry room, cold cellar, and more room for storage. The immaculately kept outdoor spaces are a testament to the pride of ownership on show wherever you look flower beds, mature trees, updated walkways and a spacious shed all back onto greenspace and community trails immediately behind the property. This Williamsburg location lends itself to getting around easily. An express bus to the LRT is a mere five-minute walk away, while commuters will appreciate an equally quick ride to the expressway at Fischer-Hallman Road. The neighbourhood is well served by nearby schools, both public and separate, while everyday amenities are all right around the corner. (id:59911)
Chestnut Park Realty(Southwestern Ontario) Ltd
156 Bur Oak Drive
Thorold, Ontario
Spacious 3-Bedroom End Unit Townhome in Prime Thorold Location, located in the heart of Thorold, this charming 3-bedroom, 2.5-bathroom end unit townhome offers a bright and inviting living space. With large windows throughout, the home is flooded with natural light, creating a warm and airy atmosphere. The open concept design includes a cozy breakfast area that opens directly to the backyard, perfect for entertaining or relaxing. Ideal for families, this property is conveniently situated near Brock University, schools, shopping, and public transit. Easy access to Hwy 406, QEW, and other major routes. Enjoy all the attractions Niagara has to offer while living in a peaceful and well-connected neighborhood. (id:59911)
Save Max Bulls Realty
760 Whitlock Avenue Unit# 103
Milton, Ontario
Welcome To 760 Whitlock Ave In Milton Upgraded 2 Bedroom + Den Condo Suite In One Of Milton's Most Sought-After Mile & Creek Mid-Rise Communities. This Pristine Unit Is Upgraded And Filled with Natural Light And Features A Modern Kitchen Boasts Brand New Stainless Steel Appliances With An Island, Primary Bedroom With Frameless Shower, Undermount Sink and Walk In Closet, Custom Roller Blinds Throughout, Roughing For TV Wall Mount In Living /Dining Room, Pot Lights In Kitchen, Living /Dining Room, 12-14 Foot Ceilings. A Private Balcony Approx. 250 Sq. Ft For Your Outdoor Enjoyment. Includes Two Underground Parking Spot Near The Elevator And One Storage Locker. Amenities Including A Fitness Centre With Yoga Studio, Cowering Lounge, State Of The Art Media Room, Ent. Area & Social Lounge, Expansive Rooftop Terrace Overlooking Protected Green Space. Minutes From Major Highways, Milton GO Station, Schools, Parks & Shopping. (id:59911)
Homelife Maple Leaf Realty Ltd
Minto - 94 Elora Street S
Minto, Ontario
Money Making Great Opportunity. Well Established "New Orleans Pizza" A Franchised Pizza Store For Sale With Free Standing Building, Completely Renovated 5 Beds And 1 Commercial Retail Store( Rented For $1356 Month)+Running Pizza Store With Ample Parking And Detached 2 Car garage. 2 full and 1 Half washrooms. Lots Of Space to Develop Patio For 30 Peoples + Street Parking In Front Of Store. Surrounded By Residential And Commercial Neighborhood On Very Busy Street With Walking Customers And Growing Day By Day. All Financial Statements Available With Offer. Recently Change Brand New Oven Worth $50,000.+New Boiler + New Cooler And Lots Of Upgrades Done Recently. Roof and Concrete work done in Year-2022. (id:59911)
Homelife/miracle Realty Ltd
1208 - 158 King Street
Waterloo, Ontario
This well-located condo offers the perfect blend of convenience and comfort. Situated in the heart of the city, its within walking distance to both Wilfrid Laurier University and the University of Waterloo, making it ideal for students, faculty, or anyone looking for proximity to these institutions. Surrounded by a variety of restaurants and shopping options, everything you need is right at your doorstep. Fully furnished unit, just move in and start enjoying! 761 sq ft open-concept living space with a modern kitchen and living room, great for entertaining. 2 spacious bedroom with ensuite - perfect for roommates or guest 9 ft ceilings and quality laminate flooring throughout, giving the space a contemporary, airy feel. In-suite laundry for added convenience. 1 underground parking spot (P2-31) for secure, accessible parking. Building amenities include a gym and meeting rooms ideal for fitness and working from home. Condo fees cover building insurance, maintenance, parking, heat, and water, making for a stress-free lifestyle. (id:59911)
Master's Trust Realty Inc.
71 Cobblestone Drive
Brant, Ontario
Welcome home to 71 Cobblestone Drive, a stunning 2 story home located in the quaint town of Paris. Located just minutes to highway access, elementary schools, and the downtown core, this gorgeous family home offers a spacious floor plan and finished basement for additional living space. Offering 3 bedrooms, 4 bathrooms and a double car garage, this immaculate gem is perfect for the move-up buyer looking for a great family friendly neighbourhood. The exterior of this home is striking with a double-width driveway and landscaped gardens. The front foyer opens up to showcase cathedral ceilings and oak-engineered hardwood floors that flow throughout the main living space. The great room is the perfect space to entertain your family and friends, with an elegant formal dining room just steps away to celebrate your family's special occasions. Look at this kitchen, its amazing! The modern, white, shaker style cabinetry offers crown molding and soft close drawers with upgraded hardware. The marble backsplash and countertops are exactly what prospective buyers are looking for. A generous size dinette space is perfect to enjoy a "quick breakfast" or less formal meals. A large laundry with storage and garage access plus a powder room complete the main level. Patio doors lead you out to a large deck with a pergola and your fully fenced yard. A small patio area is also great for enjoying the sun during warm summer months, with a large shed for storage. Make your way back inside to the second floor where you will find a large primary bedroom with walk-in closet and ensuite bathroom including a soaker tub and stand alone shower. Two additional bedrooms and a full bathroom complete the upper level. If more space is what you need then this home is for you! The basement reveals a large recreation area with bonus space that can be used as a den, office, or play area. With lots of space to spare, and a third full bathroom, this home has it all! (id:59911)
Century 21 Leading Edge Realty Inc.
Lower - 1243 Bridge Road
Oakville, Ontario
Fully Furnished Modern Walkout Basement Unit With 9 Ft. Ceilings. Bright And Spacious Open Concept Kitchen, Dining and Living. Private Entrance, Pot Lights Throughout, Hardwood Flooring Throughout, Ensuite Laundry, 1 Parking On Driveway. Fantastic Family Friendly Community In Bronte East. Fantastic Schools District. (id:59911)
Bay Street Group Inc.
104 - 60 Via Rosedale Way
Brampton, Ontario
FULLY FURNISHED STUNNING BACHELOR APARTMENT IN ROSEDALE VILLAGE GOLF AND COUNTRY CLUB. THIS GATED COMMUNITY IS GTA'S JEWEL FOR ADULT LIFESTYLE. THIS CONDO HAS BEEN VERY WELL APPOINTED WITH FURNISHINGS SPECIFICALLY DESIGNED FOR SMALL SPACES TO GIVE IT THE MOST UTILIZABLE LIVING AREAS. MUST BE SEEN TO BE APPRECIATED. THIS CONDO BUILDING BOASTS FORCED AIR WATER HEATING TO SAVE ON HEATING EXPENSES. THE UNIT HAS A LARGE PRIVATE BALCONY, AND MANY AMENITIES INCLUDING PARTY ROOM ON THE MAIN FLOOR, UNLIMITED GOLF ON A PRIVATE 9-HOLE GOLF COURSE, TENNIS COURTS, OUTDOOR & INDOOR PICKLEBALL COURTS, BOCCE BALL, LAWNBOWLING, INDOOR & OUTDOOR SHUFFLEBOARD, LARGE SALTWATER HEATED POOL, SAUNAS, EXCERISE ROOM, LARGE LOUNGE, MULTIPURPOSE ROOMS, LARGE AUDITORIUM, AND MANY ORGANIZED CLUBS ETC.THIS WOULD BE A GREAT INVESTMENT PROPERTY TO RENT FURNISHED. (id:59911)
Century 21 Millennium Inc.
605 - 1285 Dupont Street
Toronto, Ontario
Welcome to Galleria on the Park, the west ends most exciting new address! This brand-new 1-bedroom suite at 1285 Dupont St offers 503 sqft of modern, open-concept living with soaring ceilings, floor-to-ceiling windows, and light wide plank flooring throughout. The sleek kitchen features paneled appliances, a cooktop, stainless steel oven, and built-in fridge and dishwasher. Enjoy a spacious balcony with city views, ample closet space, ensuite laundry. Steps from TTC, UP Express, GO Train, and the trendy Geary Ave, with a future 8-acre park, massive community centre, and vibrant retail hub at your doorstep. Parking may be available for rent Tenant Responsible For All Utilities, Tenant Insurance. Photos were taken before occupancy. (id:59911)
Century 21 Atria Realty Inc.
55 Shoreham Drive
Toronto, Ontario
Beatiful 3-bed semi detached raised bungalow in prime North York, originally owned by one family! Main floor features spacious living/dining, full kitchen, and 3 bedrooms with a full washroom. Basement apartment has private entrance, walk-out, kitchen, bath, and a living space-ideal for rental income. Close to York U, schools, TTXC, shopping, grocery/gas station in front, parks & highways. Private driveway, garage & backyard. Great opportunity for families or investors! (id:59911)
Royal LePage Credit Valley Real Estate
591 Leonard Court
Burlington, Ontario
Welcome to the Bungo Loft Your Chic Retreat in Aldershot! Tucked away at the quiet end of a charming court in Burlington's sought-after Aldershot neighborhood, this stunning bungaloft is your gateway to relaxation, adventure, and serious style. Surrounded by towering trees and lush greenery, this home feels like a private cottage retreat right in the city a true hidden gem! Step inside and you'll discover an airy, open-concept layout with a chefs dream kitchen think 48 KitchenAid commercial-style range, six burners, dual oven, and griddle, all wrapped around a massive island where you can sip wine, share laughs, or prep a gourmet meal. Expansive windows and skylights flood the dining area with natural light and showcase jaw-dropping views of the treed backyard. With three-plus-one bedrooms and three full bathrooms, this home easily welcomes families, friends, or work crews in need of space and comfort. The main-floor primary suite makes life extra convenient, while the accessibility-friendly design ensures everyone feels at home. Outside, unwind on the large deck or covered porch perfect for morning coffee, evening cocktails, or simply soaking in the peaceful, cottage-like vibe. When you're ready to explore, you're just: One block from Burlington Golf & Country Club perfect for hitting the greens or enjoying a meal with a view. Minutes to Spencer Smith Park and the scenic Burlington waterfront ideal for lakeside strolls, picnics, or festivals. Close to downtown Burlington's trendy dining scene check out Bavette for elevated eats, The Pearl for cocktails and oysters, or wander into cozy cafés and craft breweries nearby. Whether you're after tranquility or adventure, this location has it all and after a day of exploring, you'll love coming home to the Bungo Lofts perfect blend of luxury and serenity. (id:59911)
Royal LePage Signature Realty
169 Cooke Crescent
Milton, Ontario
Large 4 Bedroom Beaverhall Home (Marina Model 2380 Sq. Ft.). Very Well Maintained Home With 9 Ft Ceilings, New Flooring On The 1st Floor, Fully Fenced Yard And Coiffered Ceiling In Dining Room. Spacious Bedrooms And Office Area On Upper Level With Walkout To The 2nd Floor Balcony. Located On A Quiet Low Traffic Crescent Close To Many Amenities (Shopping, Parks, Conservation Areas, Recreation Centres, Restaurants, Schools). Great Family Neighborhood, Easy Home To Move Into. (id:59911)
RE/MAX Real Estate Centre Inc.
510 - 2450 Old Bronte Road
Oakville, Ontario
A 2 bedroom & 2 bathroom residence 852 sq. ft. of contemporary living space, With A 24 Hour Concierge, Indoor Pool, Sauna, Rain Room, Party Rooms, Lounge, Billiards Room, Outdoor BBQS, Landscaped Courtyard, Pet Washing Station And More! Easy Access To Major Highways and Shopping Mall & Dining; Ideally located near Oakville Hospital; Close to Sheridan College, BANKS, Park, School! (id:59911)
Save Max Real Estate Inc.
12889 Third Line
Halton Hills, Ontario
Discover the charm of this versatile home, designed for families or as an income-generating rental! Nestled on just under half an acre, this residence offers the perfect blend of privacy and convenience, slightly away from the hustle and bustle. Step inside to an inviting main floor featuring an updated open-concept layout with soaring vaulted ceilings. The bright living room, complete with a cozy corner fireplace, flows seamlessly into a renovated kitchen, showcasing a stunning quartz waterfall island. Enjoy meals in the delightful dining room with direct access to the expansive backyard. The spacious primary bedroom is a true retreat, featuring a luxurious 4-piece ensuite with a corner soaking tub, an upgraded shower, and a stylish vanity. Relax in the sunroom just off the primary suite, ideal for unwinding after a long day. Conveniently, the washer and dryer are discreetly located in the primary bedroom's closet. The second bedroom includes its own ensuite 4-piece bathroom, perfect for accommodating guests! With four side doors granting multiple accesses to the backyard, the main floor is designed for easy outdoor enjoyment. Venture to the finished basement with a walkout which has its own separate privacy entrance, offering a second kitchen with an island, a comfortable living room, two additional bedrooms and comes with its own laundry. The backyard is a paradise waiting to be transformed, featuring new decks, stairs leading to scenic hills, stone walkways around the side, and a cozy bonfire area. It offers ample spaces for forest exploration, gardening, and summer fun. Imagine the possibilities for adding dream amenities like a bunkhouse or hot tub! Experience the tranquility of country living while remaining conveniently close to town. This home truly encapsulates the best of both worlds!200amp Electrical Panel (25)Waterproof Basement (22)Well Pump & Tank Pressure (23, 22)Septic Pump & Pumped (25, 23)Septic System (00). (id:59911)
Keller Williams Real Estate Associates
2203 - 208 Enfield Place
Mississauga, Ontario
You'll love this newly renovated - Flooring & Paint, very spacious corner unit 1,027 sq.ft. Two Balcony's End Unit Facing South, East & West! Desirable Split Bedroom Layout, Bedrooms on Either Side both Functional & Private. Enclosed Separate Eat-In Kitchen. This Beautiful Condo Feels Expansive w/Large Floor to Ceiling Windows in the Living, Dining & Bedrooms. Breath-taking Views of Downtown Toronto and the Lake from the Balcony. Panoramic Views of Downtown Mississauga from the private Master Bed Room Balcony. 9' Ceilings. Steps to Cafe's, Fine Dining, Theatres & Square One, Transit Hub and 403/QEW. Very Well Managed Building with World-Class Amenities. Ideal for Young Families or Professionals. Great Amenities: Indoor Pool, Sauna, Gym,7th Floor Terrace W/Bbqs, Party Rm, Rooftop Lounge & More. Tenants pay Hydro. (id:59911)
Sutton Group - Summit Realty Inc.
2002 - 3975 Grand Park Drive
Mississauga, Ontario
Experience elevated city living at the Pinnacle Grand Park 2. This expansive and light-filled 2+1 bedroom, 2-bath corner suite offers unobstructed panoramic views of Mississauga and an effortless flow throughout. Floor-to-ceiling windows bathe the interior in natural light, while the open balcony provides a stunning view of the city skyline. Thoughtfully designed for both everyday living and entertaining, the open-concept layout features a modern kitchen with granite countertops, premium stainless steel appliances, and a generous sized island. Both the living and dining areas overlook the chef's kitchen, maintaining a sense of togetherness at all times. The primary bedroom includes a walk-in closet and a private 4-piece ensuite. A well-appointed second bedroom offers equal comfort and privacy, while the enclosed den, enhanced with custom built-ins, creates an ideal space for a home office or study. This suite includes one parking spot, one locker, and access to exceptional amenities including 24/7 concierge, state-of-the-art gym, party room, guest suites, and more. Located in the heart of Mississauga, just steps to Square One, Celebration Square, T&T Supermarket, fine dining, parks, and transit with seamless access to Highways 403, 401, and 407. Don't delay on making this home! (id:59911)
Sam Mcdadi Real Estate Inc.
111 - 363 Sorauren Avenue
Toronto, Ontario
Now Is Your Chance To Experience The Historic Charm Of Robert Watson Lofts. Once A Bustling Candy Factory, This Iconic Building Was Transformed Into Coveted Hard Lofts In 2007 - And Has Since Earned It's Place As One Of Toronto's Finest Loft Conversions. Located In Highly Sought After Roncesvalles, This Vintage Masterpiece Exudes Character With Exposed Brick Walls, Striking Beamed Ceilings, And Polished Concrete Floors That Celebrate It's Industrial Roots. This One-Bedroom Plus Den Suite Boasts A Beautifully Updated Kitchen With Stainless Steel Appliances And A Breakfast Bar That Flows Effortlessly Into A Dramatic Living Space With Soaring 18-Foot Ceilings. Upstairs, The Spacious Bedroom Features A Renovated Four-Piece Ensuite, Complete With Tiled Walls And Floors, A Walk-In Shower And A Soaking Tub. A Walk-In Closet Leads To A Tucked Away Den - Perfect For A Home Office Or Additional Storage, Fully Wired For Internet. The Hard To Come By Main Level Unit Adds The Bonus Of Exterior Access To A Private Patio. Nearby Sorauren Park Is A Haven For Dog Walkers And Those Who Want To Enjoy One Of The Most Established Farmers' Markets In The City! Steps To Transit & The Plentitude Of Roncesvalles Shops & Restaurants. (id:59911)
Harvey Kalles Real Estate Ltd.
5252 Greenlane Road
Lincoln, Ontario
Welcome to 5252 Greenlane Road, a beautifully renovated 1,934 sq ft bungalow nestled on just over an acre in the heart of Niagara’s wine country. This spacious and stylish home seamlessly blends modern upgrades with rural charm, offering the perfect setting for peaceful country living with today’s conveniences. Step inside to a bright, open-concept layout ideal for everyday life and entertaining. The updated kitchen features quartz countertops, stainless steel appliances, and a breakfast bar for casual meals and conversation. New flooring, modern lighting, and soft neutral tones run throughout, creating a warm, contemporary feel. The primary suite offers a private retreat with a generous walk-in closet and a tastefully renovated ensuite. Two additional bedrooms and a second full bath provide plenty of space for family, guests, or a home office. The fully finished basement adds incredible versatility with a large family room, updated second kitchen, 3-piece bath, gym (or optional fourth bedroom), and ample storage. Outside, enjoy over an acre of private land surrounded by mature trees—perfect for gardens, a pool, or future expansion. Located just minutes from Beamsville, wineries, shops, and the QEW, this home offers privacy without sacrificing convenience. Whether you're downsizing in style or stepping into a more relaxed lifestyle, this turnkey bungalow is ready to welcome you home. (id:59911)
RE/MAX Escarpment Realty Inc.
103 - 760 Whitlock Avenue
Milton, Ontario
Welcome To 760 Whitlock Ave In Milton Upgraded 2 Bedroom + Den Condo Suite In One Of Milton's Most Sought-After Mile & Creek Mid-Rise Communities. This Pristine Unit Is Upgraded And Filled with Natural Light And Features A Modern Kitchen Boasts Brand New Stainless Steel Appliances With An Island, Primary Bedroom With Frameless Shower, Undermount Sink and Walk In Closet, Custom Roller Blinds Throughout, Roughing For TV Wall Mount In Living /Dining Room, Pot Lights In Kitchen, Living /Dining Room, 12-14 Foot Ceilings. A Private Balcony Approx 250 Sq Ft For Your Outdoor Enjoyment. Includes Two Underground Parking Spot Near The Elevator And One Storage Locker. Amenities Including A Fitness Centre With Yoga Studio, Coworking Lounge, State Of The Art Media Room, Ent. Area & Social Lounge, Expansive Rooftop Terrace Overlooking Protected Green Space. Minutes From Major Highways, Milton GO Station, Schools, Parks & Shopping. (id:59911)
Homelife Maple Leaf Realty Ltd.
2210 Thorn Lodge Drive
Mississauga, Ontario
Welcome to 2210 Thorn Lodge Drive a rare opportunity to own location, scale, and upside in one of Mississaugas most sought-after communities.Set on a premium 67' x 115' pool-sized lot with mature trees and an in-ground pool, this 4-bedroom family home offers outstanding bones and endless potential.Move in and update over time, renovate to your taste and standards, or fully modernize and create something extraordinary the choice is yours. Either way, you're buying rare value in a prime location.The fundamentals are here: a traditional 2-storey layout, 4 bedrooms upstairs, large principal rooms, a finished basement, double garage, and a backyard oasis potential with an existing in-ground pool.Sheridan is an established, upscale neighborhood known for its wide streets, large lots, and true community feel. Surrounded by parks, trails, top-ranked schools, and just minutes to the University of Toronto Mississauga campus this location is ideal for families, professionals, and investors alike. Convenient access to transit, shopping, and the QEW/403 further adds to the appeal.Smart buyers know: it's not about buying perfect it's about buying potential in the right location.So don't wait act fast! Homes that offer this much opportunity, in a location like this, don't last. (id:59911)
Exp Realty
214 - 5005 Harvard Road
Mississauga, Ontario
Opportunity Knocks! Why rent when you can own a condo unit! Step into a RARE and COZY Bachelor/Studio Unit in sought-after Churchill Meadows Community! Open-Concept Kitchen features Granite-Counters & Breakfast Bar. Walk-out to a generous-size balcony with a premium view of the park. Offers rich laminate flooring & pot lights thru-out, Comes with Parking & In-suite Laundry! Mins. to Highways, Steps to Erin Mills Mall, Shops/Grocery & Public Transit, (Pictures were taken before the unit was leased out). (id:59911)
Century 21 Leading Edge Realty Inc.
407 Hickling Trail
Barrie, Ontario
Welcome to this beautifully upgraded detached 3-bedroom home, freshly painted and featuring brand new flooring throughout. This home offers a spacious layout, with a large eat-in kitchen perfect for family gatherings. The finished basement provides additional living space. Situated on a corner lot in a prime location, close to parks, schools, trails, transit, Georgian College, RVH and Johnson's Beach. A well-maintained, move-in ready home offering comfort and convenience. (id:59911)
Ipro Realty Ltd.
56 Pickett Crescent
Barrie, Ontario
Beautifully Upgraded 3-Bedroom, 3-Bathroom Home in Highly Sought-After Painswick! Welcome to this stunning, move-in-ready home offering spacious living and stylish upgrades throughout. The beautifully renovated kitchen features granite countertops, a custom backsplash, new flooring, and stainless steel appliances perfect for both everyday living and entertaining. Upstairs, you'll find three generously sized bedrooms and two fully renovated bathrooms. The luxurious primary suite includes a walk-in closet and a spa-like 4-piece ensuite. Enjoy the unspoiled walk-out basement that opens to an extra-deep, private backyard backing directly onto peaceful Huronia North Park, ideal for relaxation. Perfectly located in a family-friendly neighbourhood, this home is just a short walk to parks,trails, schools, shopping, and the library. With easy access to public transportation and just minutes from Highway 400 and Barrie South GO, it's a commuters dream! (id:59911)
Century 21 Smartway Realty Inc.
#206 - 10212 Yonge Street
Richmond Hill, Ontario
Professional, well-maintained office space in a prime Yonge Street location. Ideal for small businesses or independent professionals seeking a stable, long-term rental. Clean and functional layout, with great visibility and easy access to transit, shops, and services. Perfect for those looking for a straightforward and dependable workspace. (id:59911)
Exit Realty Legacy
Room A - 4016 Highway 7 Street E
Markham, Ontario
A luxurious townhouse in downtown Markham. This is a suite with a private bathroom on the fourth floor., 9' ceilings. Shared kitchen and laundry facilities. The price is for one person; additional charges apply for a second occupant. No parking is included, extra fees apply if a parking space is required. No pets allowed. Close to all amenities: banks, supermarkets, restaurants, parks, fitness centers, Cineplex, and more. (id:59911)
Jdl Realty Inc.
29 Bentwood Crescent
Vaughan, Ontario
Enjoy modern living in this stunning, fully renovated & fully furnished 1Bed, 1 Bath basement apartment located near HWY 7 & HWY 407-Perfect for Commuters! This bright & Spacious unit features: SS Appliances in a Stylish Modern kitchen, LED pot lights throughout for a bright, contemporary feel, Fully furnished-Move in ready, Separate Washer/Dryer-No Sharing, Private Storage Area for extra convenience, 1 Parking Spot included. With a private entrance, a smart layout, and upscale finishes, this space is ideal for a single professional or couple. Available for immediate occupancy. (id:59911)
Skylette Marketing Realty Inc.
1109 - 20 North Park Road
Vaughan, Ontario
Welcome to unit 1109. Enjoy the gorgeous west facing sunsets with breathtaking views way up on the 11th floor. Open flow layout with combined dining / living rooms. Spacious primary room with elegant 4 piece ensuite. Updated kitchen with quality stainless steel appliances. Den can be uses as a second bedroom or office. Feels like a 2 bedroom unit. Approximately 9 foot ceilings! Just move right in and enjoy. Close to Disera Shopping Village, Promenade Mall, Transit, 407, Parks, places of worship, local restaurants and eateries. (id:59911)
Royal LePage Your Community Realty
A45 - 2 Douglas Road
Uxbridge, Ontario
Turnkey quick service restaurant (QSR) available for rebranding! Location in Uxbridge in a brand new plaza with a ton of AAA restaurants and tenants. Tons of visibility and parking in this modern buildout.There are restrictions in the plaza however this location is available for rebranding/conversion into a different concept, cuisine, or franchise. Great opportunity for operators looking to expand into new markets but avoiding the Please do not go direct or speak to staff. (id:59911)
Royal LePage Signature Realty
16171 7th Concession
King, Ontario
Step into a world where craftsmanship and nature come together in perfect harmony, where every detail tells a story. Tucked away on nearly 2 acres of enchanted forest, this 4-bedroom, 2-bathroom custom home is more than a place to live its a place to belong. Lovingly handcrafted, the very maple trees that once stood here now shape the wainscoting, trim, and whimsical fairytale doors, each plank milled right on the land. A grand three-sided fireplace casts a warm, flickering glow over the open living space, while the artisan-crafted kitchen invites slow mornings and lively gatherings. The master suite is a true retreat, offering a freestanding soaker tub and a cedar walk-in closet, infused with the grounding scent of the forest. Step outside, and the magic continues. A saltwater pool shimmers in the backyard, inviting you to take a dip beneath the open sky. Beyond the waters edge, a winding path leads to a quiet stream where you can catch crayfish, dip your toes, or simply let the gentle ripple soothe your soul. In the evening, gather around the fire pit in the back forest, sharing stories as fireflies dance in the dusk .Despite its fairytale setting, this home is just 3km from Highway 400, offering seamless access to city conveniences while preserving the peace of country living. With ample parking for guests, this home is ready to host every chapter of your story. Come, step into something extraordinary. (id:59911)
Exp Realty
20887 Dalton Road
Georgina, Ontario
Large Quick Service Restaurant (QSR) located in downtown Sutton on Lake Simcoe. Currently operating as The Bomb Food hall. It is available with the menu and training or for rebranding into a different concept, cuisine, or franchise. The current business has many exclusivities on use in the plaza so there are many options. It is a busy plaza with over 100 parking spaces and great signage right on the main retail and shopping strip in town. Big 28-ft commercial hood and open concept kitchen with a huge production kitchen behind. 2 walk-ins (2 + 2) and tons of equipment. Attractive lease rate of $3,982 Gross Rent including TMI with 1 + 5 + 5 + 5 years remaining. Great opportunity for growing brands and concepts. Please do not go direct or speak to staff or ownership. (id:59911)
Royal LePage Signature Realty
66 Donnan Drive
New Tecumseth, Ontario
A Beautiful detached fully bricked home with a custom touch in the friendly neighborhood of Tottenham, this upgraded lot has no sidewalk and is loaded with upgrades, starting with stone counter-tops in kitchen, upgraded master bath with custom shower with steam unit, laminate flooring throughout, finished basement with finished 2 piece bathroom and kitchen rough in. garage door opener, and beautifully landscaped yard with interlocking walkways and patio. This property is walking distance to parks, shopping, elementary school and high schools are minutes away that makes this home excellent for growing families. Don't miss you chance to get you hands on a truly . Move in ready home. (id:59911)
Royal LePage Flower City Realty
174 Forest Hill Drive
Georgian Bluffs, Ontario
Welcome to your dream home! Tucked into a sought-after neighbourhood and backing onto a ravine, this executive 5-bedroom, 2.5-bathroom beauty has everything you've been searching for, and then some. Step into the bright foyer where a skylight welcomes the sun in, setting the tone for this light-filled, spacious home. French doors lead you into a charming living room, perfect for entertaining or curling up with a good book. The spacious eat-in kitchen boasts granite countertops and flows into a sunken family room featuring oak built-ins and a cozy gas fireplace, a warm and inviting space to gather. Upstairs, you'll find generously sized bedrooms with oversized windows that frame peaceful views and let in loads of natural light. The primary suite is your own private retreat with a walk-in closet and a luxurious 4-piece ensuite featuring a freestanding tub made for relaxing. Outside, summers will be a splash thanks to the inground pool, surrounded by nature with the ravine just beyond your backyard. Need more room to stretch out? The basement includes a 5th bedroom, a roughed-in bathroom, a large rec room, and tons of storage space. Add in a triple car garage, and you've got the space, style, and setting to truly have it all. Come take a look, you might just fall in love. (id:59911)
Royal LePage Rcr Realty
Main - 43 Brabin Circle
Whitby, Ontario
4 Bedroom, 3 Washroom,9 Ft Ceiling On Main Floor, Very Bright And Spacious With A Lot Of Windows In All Levels. Open Concept Eat-In Kitchen. Family Room With Gas Fireplace. Hardwood Floors. Double Garage W/Entrance From Garage To House. Minutes To Hwy 412/401, Schools, Grocery Stores, UOIT, Durham College, Close To Public Transportation Routes And Many Community Amenities: Utilities Not Included In The Rent. Upper Level Only. Basement Has Separate Entrance & May Have Other Tenants. Right Side Of The Driveway Reserved For Basement Tenants (id:59911)
Homelife/future Realty Inc.
