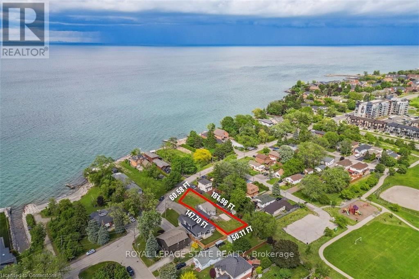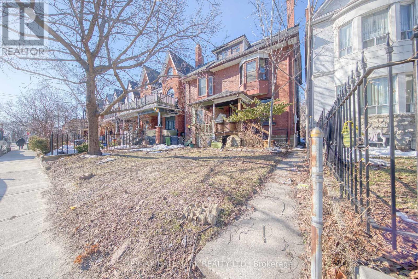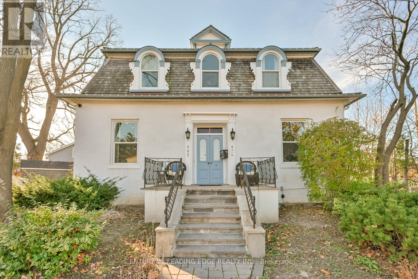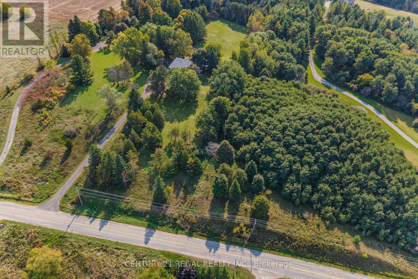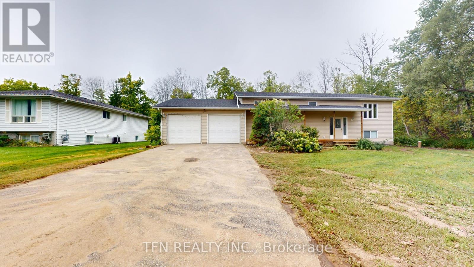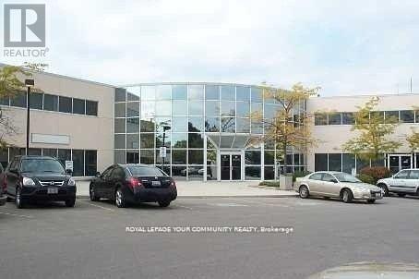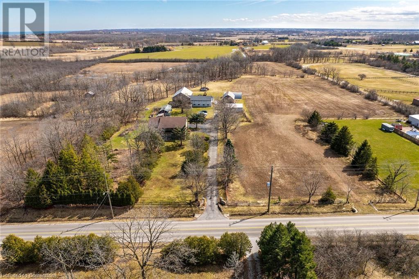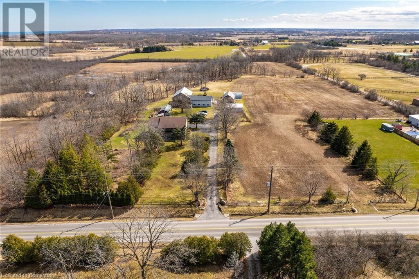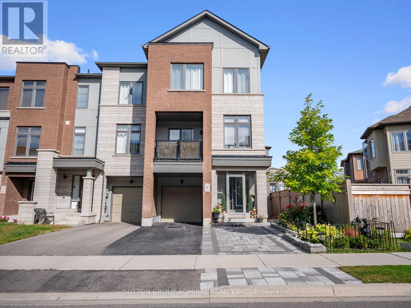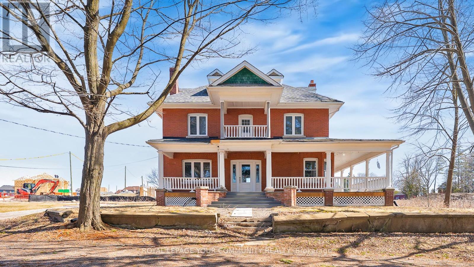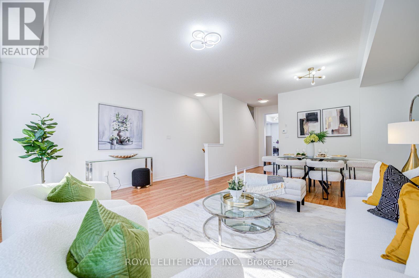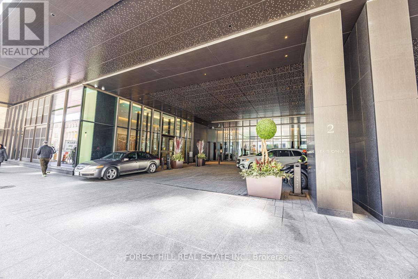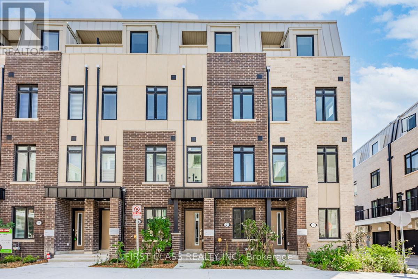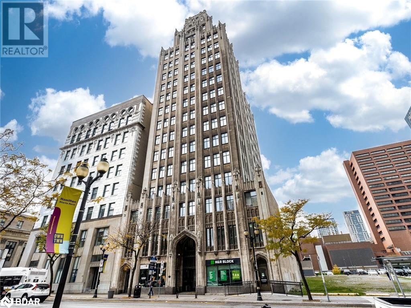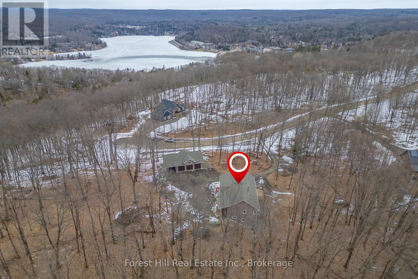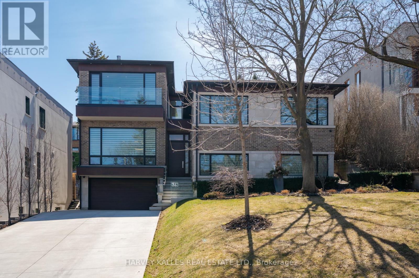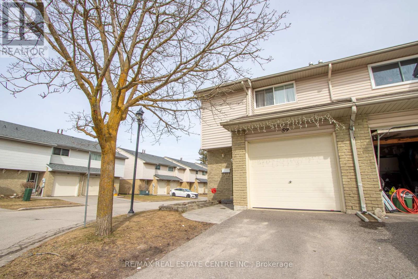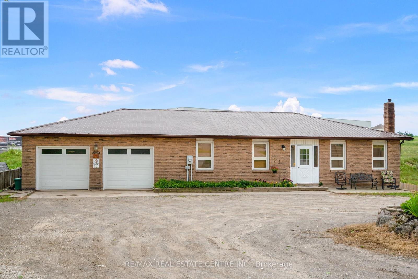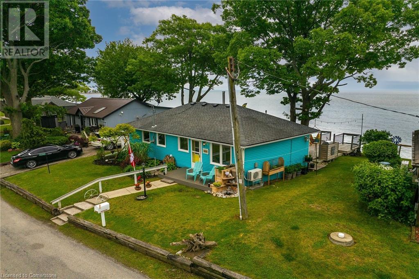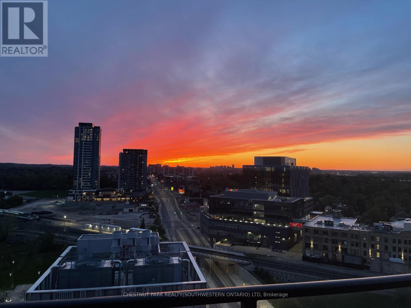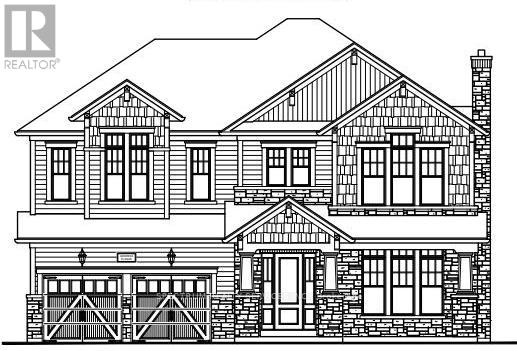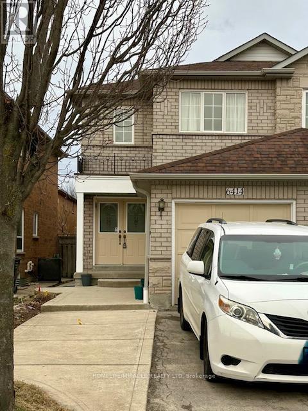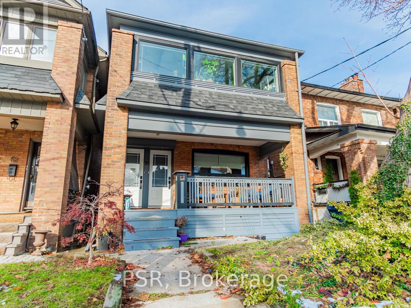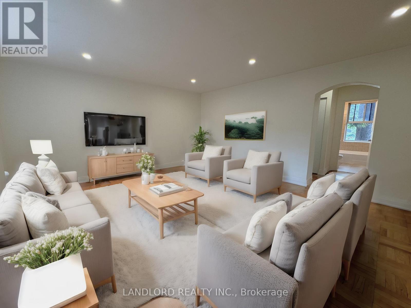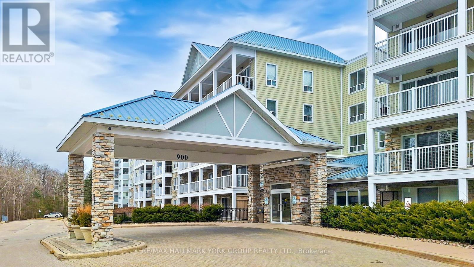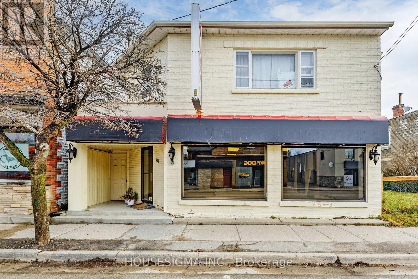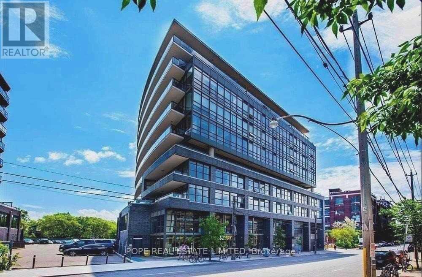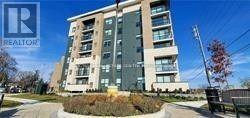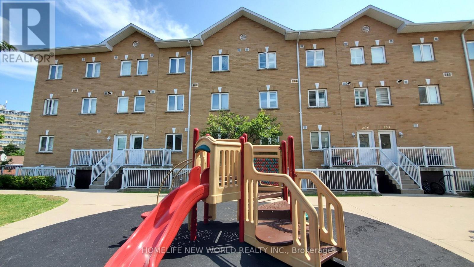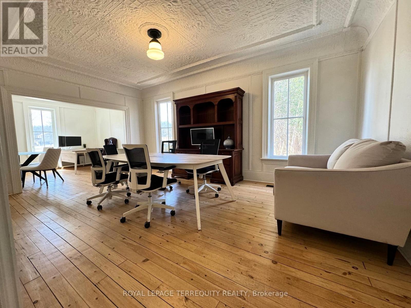46 Lakeview Drive
Hamilton, Ontario
Amazing opportunity to custom build your dream home on this premium building lot - approx. 60' x 180' irregular. Located in a mature area close to QEW, Redhill, parks, bike routes, and marina. Don't miss these beautiful lake views! Opportunity to custom build with a Tarion registered builder or build your own dream home on this fully services lot. New water, sewer, hydro, and gas at the property line. Vendor take back mortgage available. (id:59911)
Royal LePage State Realty
18 Lackington Street
Brampton, Ontario
Newer Home in a quiet neighborhood,. great layout, good size rooms, SS Double Door Fridge, SS Stove With Rangehood, SS B/I Dishwasher, Wood Flooring Except Brs, Big Windows For Lots Of Light, Big Lr And Dr, Huge Eat In Kitchen With Patio Door To Backyard, Good Size Bed Rooms, Master With W/I Closet And 5 Pc Ensuite, Great Neighborhood. Close To Schools, Shopping And Transit. (id:59911)
Sutton Group Realty Systems Inc.
Main - 46 Springhurst Avenue
Toronto, Ontario
Welcome to the Renovated Century Home. Offering 1 Bedroom and 1 Washroom. Close Proximity To Both Queen And King St. Great TTC Options. Steps From The Dufferin Loop. The 504B Gets You To The Downtown Core In Minutes. The Island Airport Is Nearby. Short Stroll To Liberty Village And To The Lake With An Abundance Of Walking And Bike Trails. Easy Highway Access. Separate Entrance & Ensuite Laundry. EXTRAS* Stove, Fridge, Ensuite Washer/Dryer. Tenant Responsible For All Utilities ($150). Tenant Insurance required & 200 Key Deposit. (id:59911)
RE/MAX Hallmark Realty Ltd.
2 - 256 Lakeshore Road E
Mississauga, Ontario
Welcome to 256 Lakeshore Road East #2, a bright and inviting 1-bedroom, 1-bathroom apartment in the heart of Port Credit. This thoughtfully designed space offers a comfortable layout withmodern finishes and skylight window that fill the unit with natural light.Located in Mississaugas vibrant Village on the Lake, this prime location offers endlesslifestyle benefits. Enjoy waterfront strolls along the scenic Waterfront Trail, explore PortCredit Harbour Marina, or immerse yourself in local culture with events like the WaterfrontFestival and Southside Shuffle Blues and Jazz Festival.Surrounded by trendy cafes, restaurants, and boutique shops, everything you need is just steps away. Convenient access to the Port Credit GO Station and major highways makes commuting abreeze. Don't miss this fantastic opportunity to live in one of Mississaugas most sought-after neighborhoods! (id:59911)
Exp Realty
202 Main Street N
Markham, Ontario
Nestled on a spacious corner lot in the heart of Markham Village, this charming Circa 1870 "Station Master's House" offers a rare opportunity to own a piece of history. Thoughtfully preserved, the home retains its historic character with original wood floors and staircase, soaring 10'6" ceilings on the main level, and elegant 15" baseboards. Period-inspired architectural details, including arch windows with wood shutters, enhance its timeless appeal. A second-floor cupola serves as a skylight, flooding the upper level with natural light. For investors, this property presents a wealth of possibilities. Its flexible layout is ideal for a home-based business, professional offices, or duplex. Alternatively, it easily serve as a single-family residence. Recent improvements, including professional basement waterproofing and sealing in 2021, offer peace of mind and added value. The picturesque exterior features beautifully landscaped lawns and mature perennial gardens, further elevating the property's curb appeal. With ample parking for up to five cars and a convenient ramp for easy access to the main floor, the property is both functional and inviting. Located within walking distance to the GO train, transit, and local conveniences, this exceptional property offers the perfect blend of historic charm and modern potential. Dont miss out on this unique investment opportunity in one of Markham's most desirable neighbourhoods. (id:59911)
Century 21 Leading Edge Realty Inc.
6171 7th Line
New Tecumseth, Ontario
Come View this Quiet & Peaceful 5.45 Acre Property with Incredible Views All Around Surrounded By Serene Mother Nature. This 3 + 1 Bedroom Home Has Large Windows Throughout, Providing Plenty Of Natural Light, 15' Ceilings In The Living Room, And Has A Newer Kitchen. Your Private Oasis has Fenced In-Ground Pool with Solar Heating. The Office On The Main Floor Can Be Used As A 5th Bedroom, There Are Perennial Gardens In The Front, Back & Side Yards As Well As Mature Trees Surrounding The Property, & Your Neighbours Are 100 Yards Away On Each Side. This Delightful Home Features A 2 Tiered Deck, 200 Amp Service, A Theatre Room In The Basement, A Wet Bar, Bell Fibe High Speed Internet & A Great Deal Of Storage! Amazing Location- Only 13 Minutes To Highway 400 & Only 3 Minutes To Groceries & Shopping! This Is The One You've Been Waiting For! New gravel driveway (2023), new garage doors (2023), new roof (2024), new siding (2024), new water filtration system (2022), updated flooring (replaced carpet with hardwood) (2022) and new walking trail in forest (2023) (id:59911)
Century 21 Regal Realty Inc.
Lower - 1048 Gilmore Avenue
Innisfil, Ontario
Welcome To This Lower Level Unit In A Raised Bungalow. Updated Vinyl Floor, Walking Distance To Lake Simcoe, Minutes To Highway 400 And Everything Is Nearby. All Utilities, Parking And Home Internet Are Included! Private Laundry. Flexible Short Term Is Available. (id:59911)
Tfn Realty Inc.
5 - 30 West Beaver Creek Road W
Richmond Hill, Ontario
Beautifully maintained mixed-use building. Excellent Richmond Hill Location With Many Amenities In The Area. Great Acess to Highways 404 & 407. 1 Drive-In Door. (id:59911)
Royal LePage Your Community Realty
492 Second Road E
Stoney Creek, Ontario
Pride of original ownership is evident throughout this 6 bedroom, 3 bathroom Custom Built Estate home on sought after Second Road East situated perfectly well back from the road on picturesque 28.37 acre Estate property with perfect mix of workable land & forest/bush area. Stately curb appeal with paved driveway, front gated entry, multiple outbuildings including workshop / garage with concrete floor, Quonset hut, multiple barns, attached garage, & detached garage. The flowing interior layout includes over 4500 square feet of well planned living space highlighted by eat in kitchen with ample cabinetry, formal dining area, family room with fireplace, living room, MF office, 3 pc bathroom, MF laundry, & welcoming foyer. The upper level features 5 bedrooms including large primary suite with ensuite bathroom, & primary 5 pc bathroom. The finished lower level includes walk out separate entrance allowing for Ideal in law suite / multi generational set up, rec room, kitchenette, bedroom, cold cellar, & ample storage. Conveniently located minutes to amenities, shopping, Lake Ontario, & easy access to QEW, Red Hill Parkway, & GTA. Rarely do properties with this location, size, & acreage come available for sale. Call today for your private viewing of this Desired Stoney Creek Estate. (id:59911)
RE/MAX Escarpment Realty Inc.
492 Second Road E
Stoney Creek, Ontario
Pride of original ownership is evident throughout this 6 bedroom, 3 bathroom Custom Built Estate home on sought after Second Road East situated perfectly well back from the road on picturesque 28.37 acre Estate property with perfect mix of workable land & forest/bush area. Stately curb appeal with paved driveway, front gated entry, multiple outbuildings including workshop / garage with concrete floor, Quonset hut, multiple barns, attached garage, & detached garage. The flowing interior layout includes over 4500 square feet of well planned living space highlighted by eat in kitchen with ample cabinetry, formal dining area, family room with fireplace, living room, MF office, 3 pc bathroom, MF laundry, & welcoming foyer. The upper level features 5 bedrooms including large primary suite with ensuite bathroom, & primary 5 pc bathroom. The finished lower level includes walk out separate entrance allowing for Ideal in law suite / multi generational set up, rec room, kitchenette, bedroom, cold cellar, & ample storage. Conveniently located minutes to amenities, shopping, Lake Ontario, & easy access to QEW, Red Hill Parkway, & GTA. Rarely do properties with this location, size, & acreage come available for sale. Call today for your private viewing of this Desired Stoney Creek Estate. (id:59911)
RE/MAX Escarpment Realty Inc.
6 Vantage Loop
Newmarket, Ontario
Welcome to 6 Vantage Loop, nestled in the heart of Newmarket. This open-concept townhome offers 3+1 bedrooms and 4 bathrooms in a spacious, sunlit floor plan filled with delightful upgrades. The inviting living and dining area features elegant hardwood floors and a cozy electric fireplace, perfect for entertaining. A grand kitchen boasts stainless steel appliances, a generous breakfast bar, backsplash, pantry, and a walkout to a lovely balcony. The upper level showcases a primary suite with a 4-piece ensuite and walk-in closet, along with two additional spacious bedrooms. The finished basement, with a separate entrance, includes a 4th bedroom and a kitchen, offering potential rental income. Outside, enjoy a fully fenced backyard oasis with a gazebo, garden, and landscaping. Unmatched curb appeal with a new front door entry, a glazed porch and stone walkway. With its warm sense of community and close proximity to top amenities, including schools, parks, Upper Canada Mall, Newmarket Go Station, and Hwy 404, this home is a must-see! **EXTRAS** Roof, Windows, A/C, Furnace (2019). Upgraded lights, additional entrance to the garage, fully fenced backyard and side way, stone patio, driveway and side ways. (id:59911)
Sutton Group-Admiral Realty Inc.
5113 Old Brock Road
Pickering, Ontario
Classic Century Home with solid doors, high baseboard trims, hardwood floors thu-out, multiple walk-out to porches and balconies. Make this stunning heritage house your next home. Over 4,000 ft. of incredible above-grade living space. Main floor with 9ft high ceiling, formal living and dining rooms, and private library. Extra large kitchen has brand new never-used stainless steel appliances and huge breakfast area. Spacious second floor boasts four bedrooms plus walk-out to balconies. Primary suite has multiple closets and 5-piece ensuite bath and private balcony. Convenient 2nd floor laundry room with sink, and lots of storage space. Incredible third floor loft has a 3-piece bathroom, gas fireplace, and can work as an additional bedroom or great recreation space. Freshly painted and lovingly maintained over the years. Landlord will be improving the outside landscaping, and adding a brand new three car detached garage this summer, plus multiple car parking on the driveway. Walking distance to parks, school, shops, etc. Too many incredible features to mention! ~ Must see! (id:59911)
Royal LePage Your Community Realty
18 Kingfisher Way
Whitby, Ontario
Welcome to this beautiful spacious End Unit townhouse built in 2022 in the heart of the prestigious Lynde Creek community, one of the biggest townhouse well maintained by owner. Never rented out. Professionally sodded backyard. Over 2000 sqft above ground living space with $$ upgrades by builder: upgraded floor plan - added guest/nanny suite with an ensuite 4pc bath and closet on the ground floor, gas stove rough-in gas line in kitchen, light wiring upgrade for pendants above central island. An rough-In 3Pc bath in basement and etc. Unfinished basement provides enough storage and activity area. EV mobile charger (40A 240V circuit and NEMA-1450R receptacle ) in garage. High ceilings- 9 feet ceilings on ground and second floors. Walkout to Deck and sodded backyard from family room. walkout to balcony from primary bedroom, and walkout to deck breakfast area. **Many visitor parkings**. This house is spacious, sun-filled and charming for your family. The location is very convenient, walk to new kids friendly Des NewMan Whitby Park, supermarket, restaurants, pharmacy and etc. Just minutes drive To go station, Hwy 401/412, harbor park, close to Costco, Walmart, hospital, library, sports centre and Whitby downtown. (id:59911)
Royal Elite Realty Inc.
9 - 80 Nashdene Road
Toronto, Ontario
presenting an extraordinary opportunity situated within Scarborough's industrial hub. This unique commercial/industrial condominium boasts exceptional potential for investment, offering adaptable usage options and convenient proximity to key routes such as highways 401, 404, and 407, alongside TTC transit hubs and a wide array of nearby amenities. Featuring ample parking, the convenience of drive-in shipping access, and a rear shipping door, this unit caters comprehensively to a variety of business requirements, ensuring smooth and efficient operations. It provides functional spaces, including an office, reception area, washroom, warehouse, and 620 sq ft strong (steel structural flooring) mezzanine with steel stairs. radiant heating Whether you're an investor or a business owner in need of operational space, this property presents a promising opportunity, Please Note The Current Business Or Name Is Not For Sale **EXTRAS** office room , 1 washroom, with reception area at the front .18.5 ft high ceiling industrial area with drive- in door and 1 man door on the back.... as well 2 exclusive parking and plenty of visitors parking....... (id:59911)
RE/MAX Ace Realty Inc.
4**9 - 252 Church Street
Toronto, Ontario
Spacious Brand New 1+1 bed 2 baths unit with east exposure. Bell internet included. Den can be used as second bedroom. Bright and spacious unit with floor to ceiling window, a modern kitchen, and spa-like baths. Den comes with closure, can fit a single bed or serve as your office. Spacious enough for two person or small size family. This higher-floor suite offers a cozy & warm atmosphere with a modern and practical layout. Ultra-modern chic amenities & concierge included. Close to Yonge/Dundas Square, Eaton Center, Toronto Metropolitan University (Ryerson University). Bus stop at doorstep. 4 mins to subway station. (id:59911)
Anjia Realty
1405 - 2 Avenue Road
Toronto, Ontario
The ultimate in sophisticated urban living at Two Avenue Road, where timeless heritage meets contemporary design in the heart of Yorkville. This extraordinary two-bedroom residence is one of the largest in the building, spanning nearly 1400 square feet of impeccably designed living space. Positioned on a coveted South side, this residence offers unobstructed south views of the iconic Toronto skyline. Whether enjoying the morning sunrise or the twinkling city lights at night, the floor-to-ceiling windows frame a dynamic and inspiring backdrop. Every detail of this home exudes luxury, from the expansive kitchen equipped with top-of-the-line appliances to the three full spa-inspired bathrooms that provide a serene retreat from city life. With ample storage throughout, this residence combines practicality with elegance, ensuring your home is as functional as it is breathtaking. Residents of Two Avenue Road benefit from an unparalleled lifestyle. This boutique collection of only 65 designated smoke-free luxury rentals provides access to hotel-inspired amenities, including a state-of-the-art fitness center, concierge services, and curated communal spaces. Set in a beautifully transformed heritage tower, the building seamlessly blends historic charm with modern sophistication. Located in the heart of Yorkville, Toronto's most prestigious neighborhood, you'll be steps away from world-renowned shopping, dining, and cultural landmarks. This is more than a home- it's a lifestyle that redefines city living. Don't miss this rare opportunity to live in the crown jewel of Two Avenue Road.**EXTRAS: Valet Parking, Full Service Concierge, Hotel Amenities, Massive Gym, Outdoor Bbq Area, Full Time Concierge. Miele Appliances, Liebherr Frdg/Frzer. White Glove Service. Steps To Yorkville, Fine Dining & Shops. (id:59911)
Forest Hill Real Estate Inc.
4311 - 25 Telegram Mews
Toronto, Ontario
Montage Condos represents one of the most coveted locations in the Waterfront and downtown area. Just steps away from the Financial, Entertainment, Fashion, and Theatre Districts, this expansive 2-bedroom, 2-bathroom unit spans 783 square feet and features a split layout as well as a private balcony, ideal for professionals working from home. The exceptional amenities include state-of-the-art fitness and weight areas, a serene yoga studio, and rooms for billiards, ping pong, games, media, karaoke, theatre, and parties. Residents can enjoy an indoor pool with jacuzzi and sauna, an outdoor rock-climbing wall, a rooftop garden, a tanning deck with lounge and barbeque facilities, and the convenience of a24-hour concierge service. (id:59911)
Royal LePage Signature Realty
7 Spruce Pines Crescent
Toronto, Ontario
Brand new bartley town home at Victoria Village Community. Walking distance to crosstown LRT SLOANE station. T6 model w/1658 sq.ft. 5 Bedrooms and 4 washrooms. 9ft ceiling except ground floor. Laminate flooring throughout. One bedroom w/3 pc bath on Ground floor. Easy access from garage to house. Open concept design for 2nd floor. Walkout from sliding door to patio. Modern kitchen w/quartz countertop and stainless steel appliances. Two large bedrooms on 3rd floor w/3 pc ensuite. 10 Min Walk To The Future Golden Mile Shopping District And The Upcoming Revitalized Eglinton Square. **EXTRAS** Stainless steel fridge, dish washer, stove. Washer and dryer. No garage door opener. (id:59911)
First Class Realty Inc.
108 - 3830 Bathurst Street
Toronto, Ontario
Experience stylish living in Clanton Park with this freshly painted condo featuring 9 ft ceilings, custom built-ins in the den and primary bedroom for ample storage, and a rare oversized terrace perfect for outdoor entertaining, relaxation, or a personal garden, easy access to Yorkdale mall, GO Station, York Mills & Wilson subway stations, TTC, highways, restaurants, and shopping, along with premium building amenities including a 24-hour concierge, visitor parking, party room, kids play area, pool, TV room, gym, recent upgrades such as a new dishwasher (2023), new microwave (2022), and a replaced toilet (2024), a family-friendly community near public and private schools and daycares, and an upcoming improvement with the installation of EV charging stations. all complemented by one parking spot, one locker. (id:59911)
New Era Real Estate
36 James Street S Unit# 303
Hamilton, Ontario
Life at the Pigott Building offers the perfect blend of character, convenience, and urban vibrancy. As you enter the, you'll be struck by the beautifully restored marble archway and dark marble accents with light-colored stone walls. Experience downtown living at its finest. From the moment you step outside, the energy of the city surrounds you, trendy cafes, boutique shops, and some of the best restaurants Hamilton has to offer are all just minutes away. Commuters will enjoy the ease of having public transit just steps from the building's entrance, with the GO station a short walk away. McMaster University is also close by, making this location ideal for students and professionals alike. This spacious 1 bedroom, 1 bathroom condo spanning over 700 sqft, seamlessly blends open-concept design with sleek ceramic accents and a bright atmosphere. Inside the unit, the design creates a sense of space and flow, perfect for relaxing or entertaining. Thoughtfully arranged closets offer plenty of storage, while large windows bring in natural light, adding warmth and brightness to the living space. To top it off, this unit includes rare exclusive underground parking and storage locker. Amenities include exercise room, indoor pool and party room. Heat and water include in condo fees. ***Comes With One Underground Parking And One Storage Locker. (id:59911)
Right At Home Realty
Right At Home Realty Brokerage
253 Ridgeview Road
Dysart Et Al, Ontario
TOP OF RIDGEVIEW RD HALIBURTON. Nestled in the serene hilltop countryside just minutes from the beautiful Village of Haliburton with its many restaurants and shops. This stunning property offers a perfect blend of rustic charm and modern convenience. The beautiful three-bedroom, three-bathroom home with fully finished walk out basement is an idyllic retreat or residence for those seeking peace and tranquility. As you step inside, you are greeted by a spacious and inviting living area with large windows that allow natural light to flood the living space. The open floor plan seamlessly connects the living room, dining area and kitchen, creating an ideal environment for entertaining and family gatherings. The kitchen is equipped with state-of-the-art appliances, ample counter space and elegant cabinetry, making it a chef's dream. Each of the three bedrooms is generously sized, providing plenty of room for relaxation and personal space. The master bedroom features an en-suite bathroom with luxurious fixtures and a large walk-in shower. The additional two full bathrooms are well-appointed, offering comfort and convenience for residents and guests alike. The property boasts a three-car garage, providing ample storage and parking space for vehicles, outdoor equipment and more. The expansive yard offers endless opportunities for gardening, outdoor activities and enjoying the picturesque surroundings. Come check it out. (id:59911)
Forest Hill Real Estate Inc.
313 Hillhurst Boulevard
Toronto, Ontario
313 Hillhurst Boulevard is a brilliantly designed, well constructed large family home measuring 6315 square feet of Impeccably finished space, this light-filled and lofty residence features soaring ceilings, 7 bedrooms, 7 washrooms and custom millwork throughout, including a fully applianced modern kosher kitchen with breakfast area and 2-story sitting room featuring floor to ceiling windows. Well appointed private study/office with double door entry & custom millwork + separate workstation with double pocket door entry. Intimate or large gatherings can be graciously hosted in the expansive living / dining room. Additional features include: top level primary bedroom with 2 sided gas fireplace, balcony, large dressing room and 5 piece ensuite bath. This home has 2 forced air gas furnaces, 2 central air conditioning systems, heated driveway & walkways, heated washroom floors, Passover kitchen, 2 bed - 2 bath guest suite with kitchenette, indoor gym, outdoor sports court and much more! (id:59911)
Harvey Kalles Real Estate Ltd.
1373 Calais Drive
Woodstock, Ontario
Welcome to 1373 Calais Dr. This beautiful semi-detached home is sure to impress. You enter this home into a tiled foyer. The main floor boasts a large open concept great room overlooking the dining area and kitchen with S/S appliances with lots of cupboard space. The upper level features 3 large bedrooms, Primary bedroom with walk In closet and 3 piece Ensuite. Convenient 2nd floor laundry room, 4 pieces main bath. The basement is partial finished with a Rec room and three piece bath. A true Gem don't miss out! (id:59911)
Homelife/miracle Realty Ltd
447 Stirling Avenue S
Kitchener, Ontario
Modern & recently built semi detached legal duplex w/ beautiful stone curb appeal and modern finishes throughout that suits all your needs. 2 car tandem parking. Inside you're greeted with soaring 9' ceilings, large windows, 12x24 tiles from foyer to the fully open concept kitchen LR & DR. The gorgeous kitchen feat breakfast bar, appliances, espresso cabinets, Dbl sink, breakfast bar that over looks the spacious family size LR/DR w/ high end laminate flrs. Sliding door to deck & your own backyard. Wide carpeted staircase leads to 2nd level. Laminate flrs continue throughout the 3 excellent size bedrooms, 2nd floor private laundry. Modern 4 pc semi ensuite bathroom to the master. Centrally located with quick access to Hwy 8. Possession April 1st 2025. Upper unit only. Monthly rent plus 70% of gas & water, 100% of hydro & hot water tank rental. (id:59911)
Century 21 Millennium Inc.
45 - 59 Orange Mill Court E
Orangeville, Ontario
3 Bedroom With One- 4 Pieces Bathroom Upstairs, Large Bedroom Primary Bedroom And 2 Great Size Additional Bedrooms On 2nd Floor.Renovated Kitchen Featuring Island, Stainless Steel Appliances, And White Cupboards & Open Concept.Living Room Is Bright And Combines With Dining That Walks Out Onto Newer Deck. Brand New Dishwasher And Furnace. Bright & Spacious End Unit Condo Townhome Located In Downtown Orangeville. Close To All Amenities, Schools & Great Commuter Location. With Renovated Kitchen Featuring Island, Stainless Steel Appliances, White Cupboards & Open Concept. Living Room Is Bright And Combines With Dining That Walks Out Onto Newer Deck.Renovated 4 Piece Bathroom Upstairs.Brand New Furnace And Dishwasher.Den Is A Garage Place However Seller Is Using As Home Office. A Den Combines With Garage, Space Adds Lots Of Additional Living Space. (id:59911)
RE/MAX Real Estate Centre Inc.
205386 County Rd 109
East Garafraxa, Ontario
Opportunity is knocking. This bungalow sits on just over half an acre and has a separate entrance to a basement apartment. Surrounded by Business park zoning and has its own entrance to Hwy 109. The future possibilities are endless. Clean and located close to everything in Orangeville. The double car garage once hosted a hair salon. Come and see it for yourself. (id:59911)
RE/MAX Real Estate Centre Inc.
52 Watt Street
Guelph, Ontario
Luxurious Model Like Home In A Family Neighbourhood. This Beautiful Detached Home Has Been Fully Renovated, Offers Large Extended Driveway With Landscaping & Great Finishes Throughout The Inside. Open The Front Door To An Open Concept Main Floor. Custom Chefs Kitchen With Quartz Countertops, Engineered Hardwood, Upgraded Trim, And Great Family Space With Fireplace Feature Wall. Oak Stair Case With Iron Pickets Lead To 3 Great Sized Bedrooms On The Second Floor With 4 Piece Bathroom &Heated Flooring. LEGAL Basement Offers Great Secondary Living Space, Updated Bathroom, Vinyl Flooring And Egress Window. Make This Your Next Dream Home And Come Have A Look At 52 Watt St. (id:59911)
Royal LePage Signature Realty
Lot 1 Pike Creek Drive
Haldimand, Ontario
Custom Built Keesmaat 2 bedroom Bungalow in Cayugas prestigious, family orientated High Valley Estates subdivision. Great curb appeal with stone, brick & sided exterior, attached garage, & back covered porch with composite decking. Newly designed Jeffery model offering 1237 sq ft of beautifully finished, one level living space highlighted by custom Vanderschaaf cabinetry with quartz countertops, bright living room, dining area, 2 spacious MF bedrooms including primary suite with chic ensuite, 9 ft ceilings throughout, premium flooring, 4pc primary bathroom & desired MF laundry. The unfinished basement allows the Ideal 2 family home/in law suite opportunity with additional dwelling unit in the basement or to add to overall living space with rec room area, roughed in bathroom & fully studded walls. The building process is turnkey with our in house professional designer to walk you through every step along the way multiple plans to choose from. Cayuga Living at its Finest! (id:59911)
RE/MAX Escarpment Realty Inc.
2090 Lakeshore Road
Dunnville, Ontario
Welcome to “Maliblue” & start California Dreamin! Check out bright, popular Lake Erie property offering the ultimate waterfront “Party” venue. Enjoying panoramic water views from 500sf glass paneled deck system incs “Beachcomber” hot tub, 84sf private tiki hut balcony & over 1050sf of tiered conc. entertainment area - built on improved, freshly poured conc. break-wall'20 incs stairs to beach. Positioned proudly on 0.14ac elevated lot is beautifully renovated year round cottage introducing 856sf of beachie themed living area + north side lot (separate PIN#) incs 12x20 metal clad garage ftrs conc. floor, 6x8 multi-purpose bunkie/building w/retractable loft - both offer solar lighting + conc. double parking pad. Step inside this “Erie Treasure” & experience it’s “Karibbean Karma” showcasing modern kitchen sporting ample cabinetry, tile backsplash, live-edge wood breakfast bar, SS appliances & dinette - continues to living room boasting p/g Napoleon fireplace & sliding door deck WO - segues to lake facing sun-room completed w/3 bedrooms & stylish 4pc bath. Authentic Tiki hut/bar provides perfect place to relax or have a drink w/friends. Extras - ductless heat/cool system'22, standby generator/panel'24, roof'13, windows'18,kitchen/bath flooring'24, interior doors/hardware'24, spray foam insulated under-floor'22, cinder block foundation, holding tank, cistern, 100 hydro, fibre internet & majority of furnishing! 50 mins S/Hamilton - 15 mins W/Dunnville. Your Lake Escape Awaits! (id:59911)
RE/MAX Escarpment Realty Inc.
1602 - 1 Victoria Street S
Kitchener, Ontario
Elevate your lifestyle in this luxurious 16th-floor condo at 1 Victoria Street, where modern convenience meets sophisticated living in the heart of Kitchener. This 2-bedroom, 2-bathroom executive condo offers a premier urban lifestyle with stunning west-facing views and floor-to-ceiling windows that flood the space with natural light. Enjoy your mornings with coffee as the city wakes up or unwind on your balcony with breathtaking sunsets. Designed for comfort and style, the condo features custom closet organizers, in-suite laundry, and a built-in wall unit. A underground parking space and storage locker add convenience to your daily routine. Step outside to the best of urban living, with the GO Train, Via Rail, and ION rapid transit just moments away. Explore Kitchener's vibrant dining, cafe's, and key landmarks like Google, the School of Pharmacy, and Victoria Park - all within walking distance. The building's amenities include a fully equipped gym, stylish party room, theatre room, and rooftop terrace with panoramic city views. This is more than a condo - its your gateway to a vibrant, urban lifestyle. (id:59911)
Chestnut Park Realty(Southwestern Ontario) Ltd
106 Park Street
Halton Hills, Ontario
Built - Craftsman Model (Elevation A) By Eden Oak To Bo Built In Georgetown. This 3577 Sqft (including 62 Sqft of Finished Bsmnt) Two-Storey Home Offers Open Concept Space, 4 Bedrooms, 3 Car Garage And 5 Washrooms. Kitchen With Large Pantry, Servery, Double Sinks And Granite Countertops. Gas Fireplace In The Family Room & Den To Add More Character To Home. Engineered Hardwood On Main Floors, 10Ft Ceilings On Main Floor, 9 Ft Ceiling on 2nd Floor. A Patio Door Off The Dinette Allows For Easy Access To The Backyard. A Den/Office Is Conveniently Located Off The Main Entrance. 200 Amp Service. 7' Baseboards. Stained Oak Stairs From Basement to 2nd Floor. Location is Fabulous, Conveniently Located In Central Georgetown, Family Oriented Neighborhood, Close To GO Station and Downtown Shops, Library & Restaurants. (id:59911)
Spectrum Realty Services Inc.
8 - 964 Westport Crescent
Mississauga, Ontario
Located at 964 Westport Crescent, Mississauga, this well-maintained front office space is now available for sublease. Situated in a highly accessible commercial hub, this property offers excellent location with Highways 401, 403, and the QEW just minutes away. It is also conveniently close to Square One Shopping Centre, restaurants, banks, and essential services, with MiWay transit providing easy public transportation access. We welcome prospective tenants interested in leasing the front office, with the option for custom remodeling services to suit your business needs. Additionally, special incentives maybe available for tenants committing to a long-term lease. Don't miss out on this fantastic opportunity! (id:59911)
Royal LePage Signature Realty
6414 Hampden Woods Road
Mississauga, Ontario
Beautiful 3 Bed 3 washroom semi-detached house available for lease. Separate Living, dining and family room, upgraded kitchen with white cabinets, quartz counter top, marble backsplash, extra wide central island and lots of pantry space. Kitchen and family room overlooks to the backyard. Spacious Master bedroom includes walk-in closet and renovated 5 pc washroom with shower panels. Other 2 bedrooms are also good size and share a jack and jill washroom with shower panel.2 Parking Spots included 1 Parking In Garage and 1 on drive way. 3rd parking on drive way to be shared with basement tenant. Close To Schools, Plaza, Transit. Parks, Go Station**EXTRAS** All Elf's, Fridge, Stove, Dishwasher, Washer, Dryer. Tenants pay 70% utilities. (id:59911)
Homelife/miracle Realty Ltd
Lower - 50 Parkdale Road
Toronto, Ontario
Discover this beautifully renovated 1-bedroom, 1-bathroom basement apartment in the heart of the charming Parkdale/Roncesvalles neighborhood. This lower-level unit features a private entrance and a spacious layout, perfect for comfortable living. Enjoy the convenience of an in-building washer and dryer, with on-street parking available. Nestled on a quiet, low-traffic street, you're just a short walk to High Park, St. Josephs Hospital, TTC access, and a variety of restaurants, cafes, and bars. Plus, easy access to the Gardiner Expressway makes commuting a breeze. (id:59911)
Psr
4 - 2696 Lake Shore Boulevard W
Toronto, Ontario
Professionally Managed 2 Bedroom 1 Bath, Updated Unit In A Quiet Low-Rise Building. Featuring A Functional Layout Complete With Nicely Sized Kitchen, Breakfast Bar, Ample Cabinet Space, Plenty Of Natural Light And Spacious Bedrooms. Shared Laundry Facilities With Multiple Machines That Accept Coin, Debit, And Credit, Plus Indoor Bike Storage. Located In The Desirable Mimico Neighborhood In Toronto, Just Minutes From The Lake And With Streetcar Access Right In Front, This Suite Offers Both Tranquility And Easy Access To Local Amenities. **EXTRAS** **Appliances: Fridge & Stove **Utilities: Heat and Water Included, Hydro Extra **Parking: No Parking **Note: Room Dimensions Are Estimates** (id:59911)
Landlord Realty Inc.
607 - 5240 Dundas Street
Burlington, Ontario
Welcome To Link Condos - A Trendy Condominium! Here Comes One Bedroom Plus Large Den Suite in Prime Orchard Community Of Burlington!! This Condo Features Modern Styling, Floor To Ceiling Windows and a Fantastic Open Concept Main Living Area With Beautiful Laminate Flooring. Enjoy Your Morning Coffee On The Private Balcony. The Stylish Kitchen Features Stainless Steel Appliances, Contemporary Two Tone Cabinets & Quartz Countertops. Bedroom Size Den can be Used as a Home Office Or Exercise Room. The Link condos Have Amazing Amenities Including A Two Storey Wellness Centre With A Cold Plunge Pool, Hot Tub, Steam Room and Sauna. There Is A Large Rooftop Terrace With Meeting Rooms, Access To BBQs And A Workout Room. The Location Is Simply Amazing! Perfect For First Time Buyers! Don't Miss Out 1 Parking Spot And Easy Access to Underground Parking. Conveniently Located Close to School, Shopping, Grocery Stores, Restaurants, Bars, 407, 403 & Appleby Go Station! Steps to Twelve Mile Trail and Bronte Provincial Park! Come see this Awesome Condo wont last long!!! (id:59911)
Real Broker Ontario Ltd.
1 - 89 Goodwin Drive
Barrie, Ontario
Renovated & Bright 1-Bedroom Corner Condo in a Prime Location! Welcome to this beautifully renovated 1-bedroom, 1-bathroom corner unit in a fantastic family-friendly neighborhood! Featuring brand-new vinyl flooring, new trim and baseboards, and a fresh white kitchen with plenty of counter space.The open-concept layout maximizes natural light, creating a warm and inviting space. Conveniently located within walking distance to the GO Train station, shopping and local amenities.Dont miss this turnkey opportunity to own this low-maintenance home in a desirable location! (id:59911)
Keller Williams Experience Realty
#227 - 900 Bogart Mill Trail
Newmarket, Ontario
Welcome to a stunning 890 sqft residence located in the highly desirable area of Bogart Mill Trail. This beautifully designed suite features 2 spacious bedrooms and 2 bathrooms with Primary bedroom walk-in closet and 4 piece en-suite. Step inside and be greeted by an open-concept living area that seamlessly integrates the kitchen, dining, and living spaces, ideal for both relaxation and entertaining providing the perfect blend of comfort and style. The large windows flood the space with natural light, creating a warm and inviting atmosphere. Enjoy your morning coffee or unwind in the evening on your private balcony, offering a serene view of lush trees that ensures tranquility and privacy. Situated close to all amenities and convenient access to local shops, parks, hospital and major highway. Don't miss the opportunity to make this condo your own, where modern living meets natures beauty. A Must See! (id:59911)
RE/MAX Hallmark York Group Realty Ltd.
111 High St Street E
Georgina, Ontario
Great Location On The Main Street Of Sutton West. This Area Is Undergoing Influx Of Residential Properties With New Subdivisions Well Underway. Commercial Building C1-1 Zoning.1400 Sq. Ft Of Commercial Space On Main Floor And 1800 Sq. Ft Residential Space On 2nd Floor.Built-In Loading Zone With New Man Door And An Electric Insulated Shipping Door 10 1/2 X 10Feet. Total of 2- 1 Bed apartment on main and 1- bed apt and 1- 2 bed apt on second floor. (id:59911)
Housesigma Inc.
410 - 9000 Jane Street
Vaughan, Ontario
This luxurious 1 bedroom, 2 bathroom suite offers the perfect blend of style and convenience, ideal for modern living. With approximately 600 square feet of beautifully designed space, this immaculate unit features high-end finishes and an open-concept layout that maximizes every inch. Enjoy the convenience of 1 parking spot and 1 locker for extra storage. Located just a short walk to Vaughan Mills Shopping Centre, VIVA Bus terminal, and an array of dining options, this prime location offers easy access to everything you need, including a short drive to Hwy 400 and 407. Plus, a quick drive takes you to Vaughan Metropolitan Subway Station, making commuting a breeze. Whether you're seeking a chic urban retreat or a well-connected base, this condo provides the ultimate in comfort, luxury, and convenience. Don't miss the opportunity to lease this exceptional home in one of Vaughan's most desirable areas! (id:59911)
RE/MAX Experts
5 - 7310 Woodbine Avenue
Markham, Ontario
Fantastic Property Perfectly Located. Good Opportunity For Showroom/Distribution Space. 18FtCeiling With A Truck Level Door. Minutes To Hwy 407 And 404 With Access To Public Transportation. (id:59911)
Right At Home Realty
806 - 319 Carlaw Avenue
Toronto, Ontario
The Work Lofts completed in 2012 by Lamb Developments. A soft loft in a quiet mid-rise building in the heart of Leslieville. Walking distance to many fine shops, coffee shops, restaurants, lounges, TTC 503 & 505 streetcars, 72a 72b TTC bus & live theatre. A junior 1 bedroom, approximately 520 sf featuring separate sleeping area, spa inspired bath, panoramic sunny skyline views, 9 foot exposed concrete ceilings, concrete feature wall, hardwood floors throughout, stainless steel appliances, gas stove & quartz countertops. (id:59911)
Pope Real Estate Limited
305 - 1 Falaise Road
Toronto, Ontario
Welcome to a beautifully designed 1-bedroom, 1-bathroom condo with one parking in the heart of Toronto's sought-after West Hill community. This bright and spacious unit features an open-concept layout with large windows that fill the space with natural light. The primary bedroom offers a walk-in closet and a private en-suite. Enjoy the large balcony, perfect for relaxing and taking in the surroundings. En-suite laundry adds convenience, and the unit comes with dedicated parking. This boutique-style building offers fantastic amenities, including a gym, party room, and rooftop terrace. Ideally located near shopping, dining, parks, schools, and public transit, with easy access to Highway 401 and the GO Station. Don't miss this opportunity to own a stylish and well-appointed condo in a vibrant neighborhood! Book your showing today! (id:59911)
RE/MAX Real Estate Centre Inc.
104 - 1775 Markham Road
Toronto, Ontario
Beautiful Corner Unit Townhouse In An Excellent Location.3 Bedroom, 3 Washroom, 2 Underground Parking And Over Sized Locker. Close To Grocery Store, Restaurants, Shopping Center, Places Of Worship, Courts, Police Station, Gas Stations, Highway 401, School, Library, Public Transportation And Children Playground. Heated Underground Car Garage. (id:59911)
Homelife New World Realty Inc.
11 - 2060 Ellesmere Road
Toronto, Ontario
Are you ready to launch or expand your café business in a highly desirable, bustling area? This is a rare opportunity for entrepreneurs, restaurateurs, and café owners seeking a fully operational, well-established café in a thriving commercial hub. Located at Markham & Ellesmere, this café has been a beloved part of the community for 16 years, earning a loyal customer base and a strong reputation. Spanning approximately 2,700 sq.ft., it comfortably accommodates 40-50 guests in a warm and inviting setting. Fully furnished and equipped, this café is ready for business from day one-no major renovations or additional investments required. Whether customers arrive by foot, car, or public transit, the location is easily accessible, with ample parking and convenient access to major bus routes. This turnkey café offers an exceptional opportunity to step into a thriving business with an established presence and prime location. Don't miss out on this rare gem make it yours and start serving customers right away! (id:59911)
Dream House Real Estate Inc.
W1, W2, & W3 - 132 Highway 7
Pickering, Ontario
Spacious suite for lease in a beautifully renovated historic century building. This expansive suite offers the ideal setting for your small business, featuring ample space for workstations, a generously sized boardroom table area, and a private kitchenette. One and two-year leases are available. Includes secured office space, internet, use of common men's and women's washroom facilities, and onsite parking. Units are available for immediate occupancy and are move-in ready (desk and chair are provided if required). If you have an appreciation for century builds, then this is a must-see! Architectural details include colonial trims, high baseboards, exposed brick, and tall windows offering lots of natural light. Viewing by appointment only through booking services. Rent is inclusive of utilities. (id:59911)
Royal LePage Terrequity Realty
1504 - 15 Mercer Street
Toronto, Ontario
Welcome To Luxurious Nobu Residences. Featuring 2 Bedroom + Den With 2 Full Bath. Spacious Den With Closet Can Be Considered As An Extra Bedroom. Clear View. Corner Unit. Practical Layout. All Windows Floor To Ceiling. Laminate Flooring. Quartz Counter Kitchen. Master Bedroom With 4Pc Ensuite. Top Tier Amenities: Sauna & Steam Rm, Hot Tub, BBQ Area, Games Rm, Conference Center and More. Steps To King & Queen Streetcars. Short Walk To St Andrew Subway, PATH, Financial Core, Harbourfront.**Non-Smokers. No Pets** (id:59911)
Right At Home Realty
2006 - 61 Town Centre N
Toronto, Ontario
Welcome to the luxurious "Forest Vista" Condominium, built by Tridel! This spacious 1-bedroom and one bathroom unit also comes with one parking spot for added convenience. Located in a prime area with easy access to Highway 401, public transit, Scarborough Town Centre, grocery stores, restaurants, shops, and more, this condo is perfect for those seeking both comfort and convenience. Enjoy the premium amenities of this Tridel luxury building, which include an exercise room, indoor pool, guest suites, and concierge services. Maintenance fees cover all utilities except cable. Don't miss out on the opportunity to make this stunning condo your next home! **EXTRAS** Amenities Include: Gym, Pool, Party Rm, Table Tennis, Guest Suites, Prayer Room, Movie Theatre, 24 Hr Concierge, Visitor Parking (id:59911)
Cityscape Real Estate Ltd.
