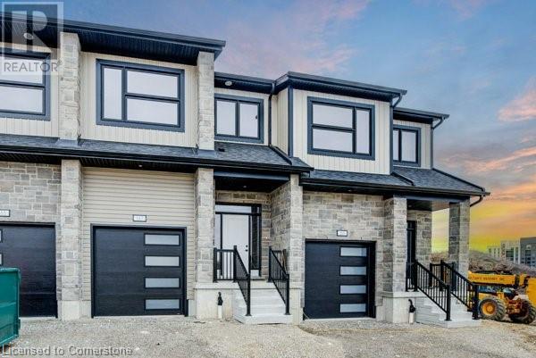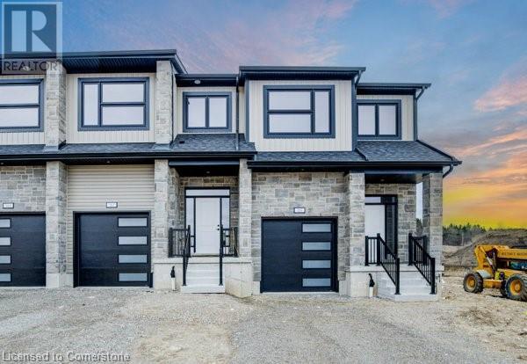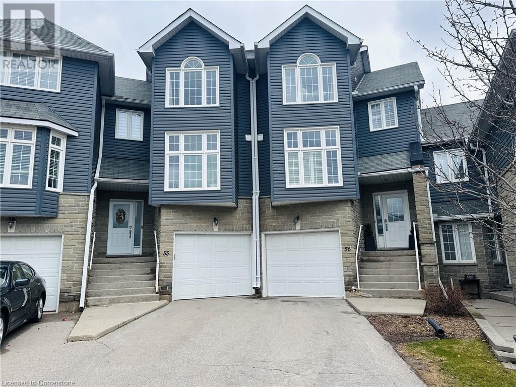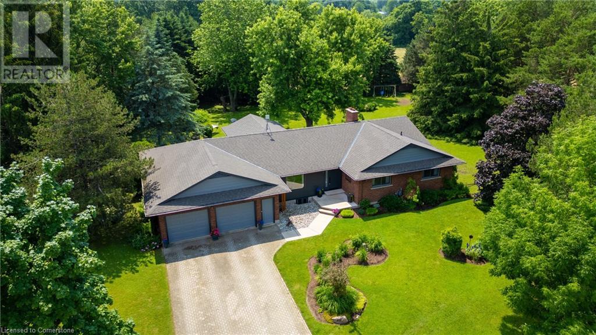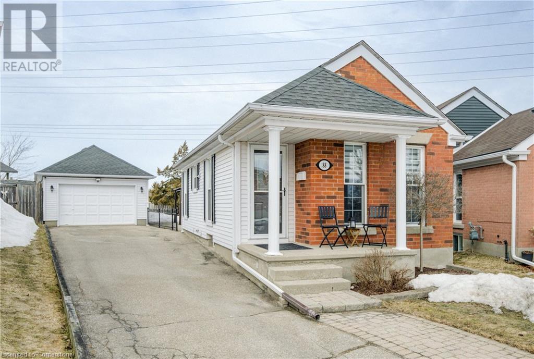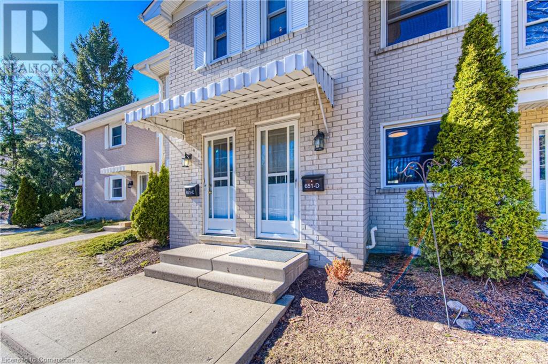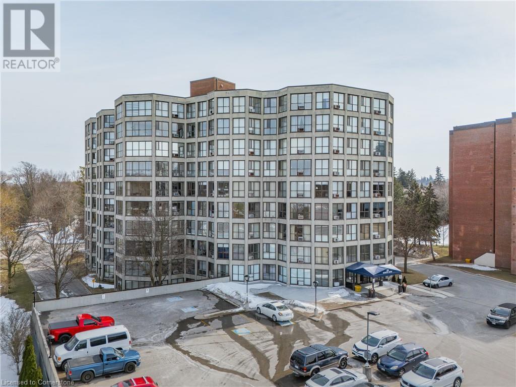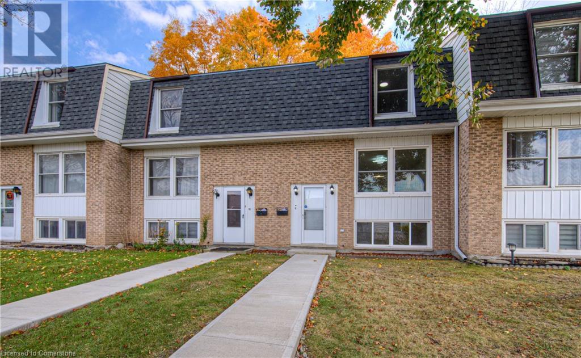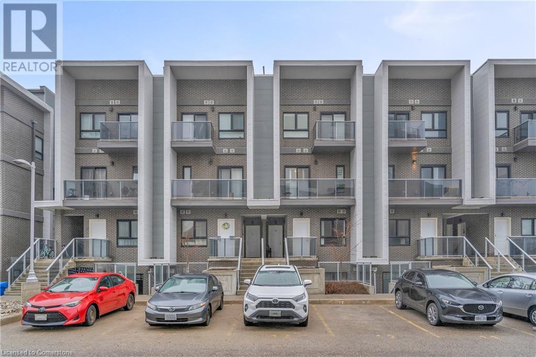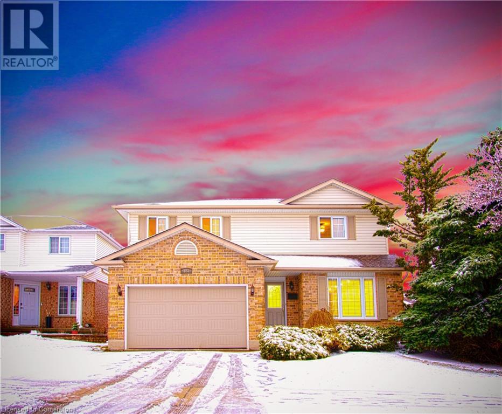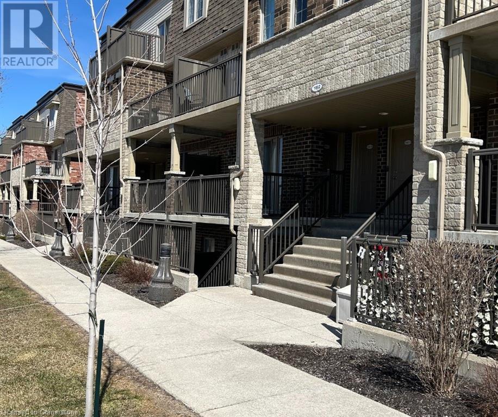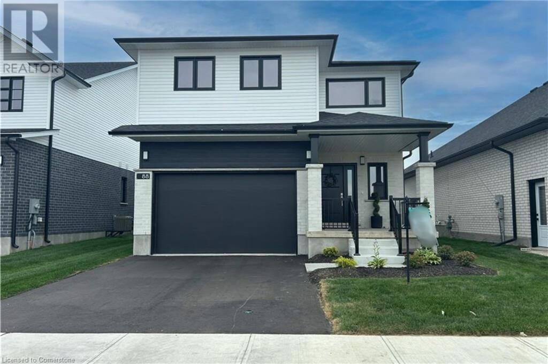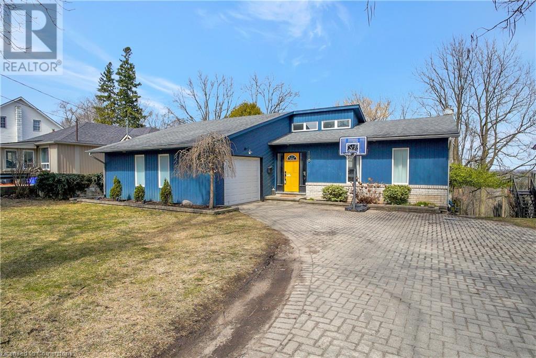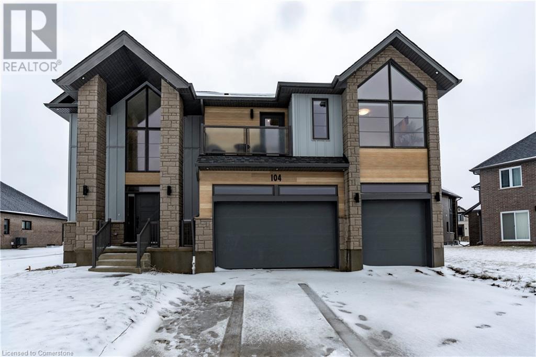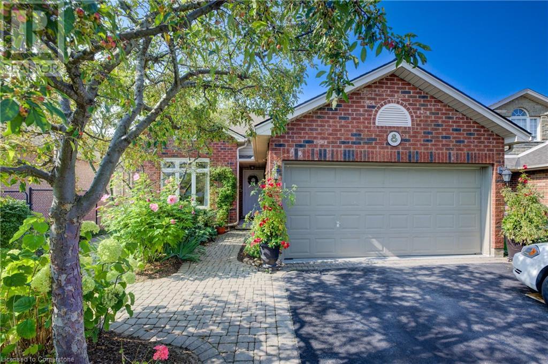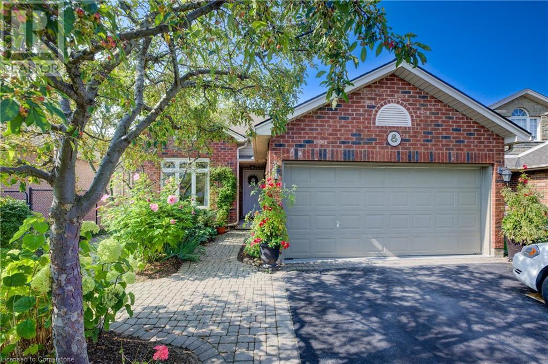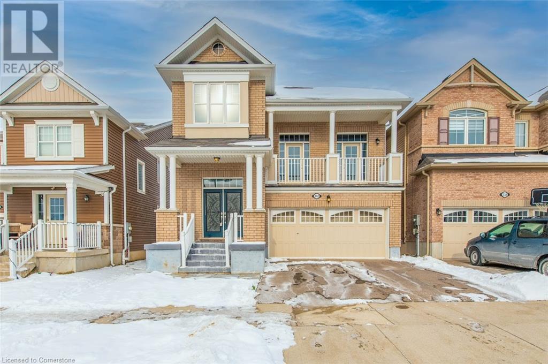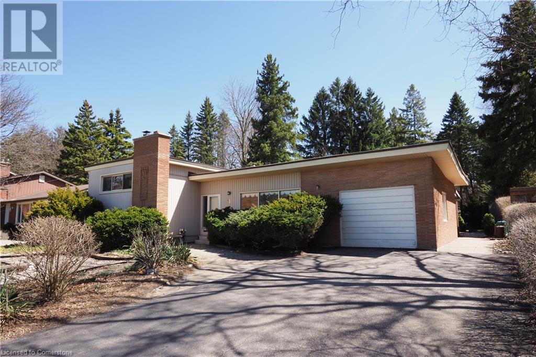167 Dunnigan Drive
Kitchener, Ontario
Welcome to this stunning, brand-new townhome, featuring a beautiful stone exterior and a host of modern finishes you’ve been searching for. Nestled in a desirable, family-friendly neighborhood, this home offers the perfect blend of style, comfort, and convenience—ideal for those seeking a contemporary, low-maintenance lifestyle. Key Features: • Gorgeous Stone Exterior: A sleek, elegant, low-maintenance design that provides fantastic curb appeal. • Spacious Open Concept: The main floor boasts 9ft ceilings, creating a bright, airy living space perfect for entertaining and relaxing. • Chef-Inspired Kitchen: Featuring elegant quartz countertops, modern cabinetry, and ample space for meal prep and socializing. • 3 Generously Sized Bedrooms: Perfect for growing families, or those who need extra space for a home office or guests. • Huge Primary Suite: Relax in your spacious retreat, complete with a well appointed ensuite bathroom. • Convenient Upper-Level Laundry: Say goodbye to lugging laundry up and down stairs— it’s all right where you need it. Neighborhood Highlights: • Close to top-rated schools, parks, and shopping. • Centrally located for a quick commute to anywhere in Kitchener, Waterloo, Cambridge and Guelph with easy access to the 401. This freehold end unit townhome with no maintenance fees is perfect for anyone seeking a modern, stylish comfortable home with plenty of space to live, work, and play. Don’t miss the opportunity to make it yours! (id:59911)
RE/MAX Twin City Realty Inc.
169 Dunnigan Drive
Kitchener, Ontario
Welcome to this stunning, brand-new end-unit townhome, featuring a beautiful stone exterior and a host of modern finishes you’ve been searching for. Nestled in a desirable, family-friendly neighborhood, this home offers the perfect blend of style, comfort, and convenience—ideal for those seeking a contemporary, low-maintenance lifestyle. Key Features: •Gorgeous Stone Exterior: A sleek, elegant, low-maintenance design that provides fantastic curb appeal. •Spacious Open Concept: The main floor boasts 9ft ceilings, creating a bright, airy living space perfect for entertaining and relaxing. •Chef-Inspired Kitchen: Featuring elegant quartz countertops, modern cabinetry, and ample space for meal prep and socializing. •3 Generously Sized Bedrooms: Perfect for growing families, or those who need extra space for a home office or guests. •Huge Primary Suite: Relax in your spacious retreat, complete with a well appointed ensuite bathroom. •Convenient Upper-Level Laundry: Say goodbye to lugging laundry up and down stairs— it’s all right where you need it. Neighborhood Highlights: •Close to top-rated schools, parks, and shopping. •Centrally located for a quick commute to anywhere in Kitchener, Waterloo, Cambridge and Guelph with easy access to the 401. This freehold end unit townhome with no maintenance fees is perfect for anyone seeking a modern, stylish comfortable home with plenty of space to live, work, and play. Don’t miss the opportunity to make it yours! (id:59911)
RE/MAX Twin City Realty Inc.
37 Dirstien Street S
Elmwood, Ontario
Palatial Estate, home based business, generational family living or just a little extra income each month, WE HAVE IT ALL! Where do I begin, five huge bedrooms, three bathroom, double kitchen, open concept, in-floor heating throughout,finished rec room and gorgeous country property. The stone styled bungaloft with two concrete driveways begins the tour with a curb appeal elite level. This home has a completely separate living suite including kitchen, bath, bedroom, basement storage and even it's own 13X22 garage. If that isn't the idea could you imagine the master bedroom suite all yours. The main home is simply breathe taking. Gourmet size and style kitchen open to the dining and family room detailed to perfection and function. Massive primary bedroom loft with balcony is accompanied by three additional bedrooms in the lower level gives everyone in the family their own space. Entertaining your style, hanging grape gazebo on wooden deck with outdoor kitchen, hot tub and rear yard sized for the entire family reunion. The 22X22 double door garage is perfect for that special project, It is even hoist height. This is one of the best homes in all of Brockton and only 10 minutes to Hanover, every amenity including hospital, shopping and schools the time is NOW! At $899,900.00 it is half the price of building it new. (id:59911)
RE/MAX Real Estate Centre Inc.
199 Saginaw Parkway Unit# 55
Cambridge, Ontario
This beautiful townhouse condo has been loved! It is immaculate with many updates throughout. New kitchen in April 2024 with quartz counters and backsplash, features a breakfast bar. The main level features a 3 side/gas fireplace, hardwood flooring and ceramic tile. The upper level is spacious with 2 bedrooms and 2 bathrooms. The ensuite bathroom shower was replaced Feb'25. Furnace '15 c/air 16. The laundry /storage room has high ceilings and abundant storage. The garage heater is included. (id:59911)
RE/MAX Twin City Realty Inc. Brokerage-2
20 Vienna Crescent
Heidelberg, Ontario
Open House SUNDAY May 4th 2:00 - 4:00 pm.....Former Model Home.....Heidelberg ESTATE HOME with Unique Turret and Two Wrap-around Composite decks, Double Garage plus Extra parking beside garage and a Paradise backyard with a Salt water Propane heated 20' x 40' diving in-ground pool, Hot tub, 12' x 8' Shed with Hydro, and beautiful perennials and mature trees. Sip your morning coffee or enjoy dinner on the covered deck by the pool. Lovely Hardwood flooring on main, 7 oak Trim baseboards, Victorian Trim throughout, Oak staircases, Marble vanity in powder room, Living room with Gas Fireplace, Formal Dining room with French doors leading to a cozy Den opening into backyard oasis. Bright Kitchen with all Maytag appliances; Comfy Family room off the kitchen also opening to the backyard. On the upper level you will find a very large Master bedroom with His & Hers closets, spacious En-suite with separate Shower, Jacuzzi and Double sinks, generous size bedrooms and completely updated main bath with Glass shower. There are numerous extra rooms in the finished Basement, second gas fireplace in the lovely Rec room, Hobby room, Gym, Office or Man Cave, Laundry and two more storage rooms, cold room, utility room plus a separate private entrance from the garage. Windows & Doors 2004; Roof 2011; Insulation (2010); Pool Liner/Solar Blanket/Winter Walk-on cover/Pump (all 2017); Pool heater 2024; Furnace (2021); AC (2017) Hot tub 2012 cover 2020; Washer & Dryer 2022; Septic is on the side beside the Hot tub. Don't miss this house, call today, it can be yours this Summer! The gym in the basement is virtually staged. (id:59911)
RE/MAX Twin City Realty Inc.
858 Nafziger Road
New Hamburg, Ontario
Set against a backdrop of lush, treelined grounds, this charming three-bedroom, two-bathroom bungalow is nestled on a peaceful 0.8-acre lot. This property offers the perfect blend of serene privacy and convenient accessibility, making it an ideal retreat for those looking to escape the hustle and bustle of city life. Enjoy nearly an acre of lush, verdant land, providing ample space for gardening, outdoor activities, or simply soaking in the natural beauty. The bungalow boasts a warm and welcoming living area designed for comfort and relaxation, with a sunken living room featuring a stunning natural field stone wood-burning fireplace and pine wood flooring, perfect for cozy evenings and entertaining guests. The dining room, with its bright window, invites natural light and provides a delightful space for family meals. The well-appointed kitchen flows seamlessly into the sunroom, offering a bright and cheerful space for culinary adventures and a tranquil setting for morning coffee or evening relaxation, with easy access to the expansive yard. The double car garage connects directly into the spacious mudroom/laundry area, adding convenience and practicality. Additionally, the mainly unfinished basement offers a large finished room and still blank canvas for you to customize and create additional living space, storage, or a recreational area to suit your needs. Experience country-like living with modern amenities, including natural gas to the property, ensuring comfort and efficiency year-round. (id:59911)
Peak Realty Ltd.
88 Milfoil Crescent
Kitchener, Ontario
With the days getting longer and the sun getting brighter, now is the right time for you to open a new chapter in this immaculately maintained two bedroom bungalow in Laurentian West! 88 Milfoil Crescent stands less than five minutes from the expressway at Fischer-Hallman Road, right around the corner from the dozens of amenities at the Sunrise Centre, steps from Foxglove Park, and a short drive from the heart of Kitchener-Waterloo. A wonderful option for downsizers, first-timers, and even hobbyists, car folks and amateur craftspeople! The detached, oversized garage provides for a ready-made at-home workshop, with its 80 amp service and 240 volt outlet ideal for a drill press or compressor. Natural light cascades throughout the airy main floor, which plays host to a cheery sitting room at the front of the home, two bedrooms, a full family bath, a practically situated dinette, and the kitchen – complete with plenty of prep space and a gas range. Downstairs, you’ll find a partially finished basement, with the rec room currently set up as a third bedroom, which also features a cozy gas fireplace. An empty canvas awaits your creative finishes in the unfinished portion, while another three-piece washroom and cold cellar round out the package inside. The rear yard is fully fenced – offering a large, private space ideal for outdoor entertaining on the sizable patio, or simply for letting the kids or your pets run off some steam. The oversized detached garage sits beside the home, atop a very deep single drive, with parking for up to four vehicles comfortably. Get in touch to schedule a private showing today! (id:59911)
Chestnut Park Realty Southwestern Ontario Limited
651 Albert Street Unit# D
Waterloo, Ontario
OPEN HOUSE SUNDAY MAY 4TH 2PM TO 4PM. Welcome to 651 D Albert Street in Waterloo – a wonderfully located condo that offers both convenience and comfort. Situated near the corner of Albert and Weber Streets, this unit includes two dedicated parking spaces right at your doorstep, with ample visitor parking available for guests. Public transportation is easily accessible with a bus stop just outside the driveway, and the street is bike-friendly with dedicated bicycle lanes. Nearby, you'll find a variety of amenities, including restaurants, shopping options, parks, and scenic trails. The complex itself features an outdoor pool and a playground, adding a touch of resort-style living right at home. Inside, this condo has been thoughtfully updated. The main floor greets you with a blend of ceramic tile and hardwood flooring, creating an inviting and modern atmosphere. A newly updated deck 2024 extends your living space outdoors, perfect for relaxing or entertaining. Updates also include a 200-amp electrical panel with breakers, a water softener installed in 2017, and a cozy rec room with a gas fireplace added in 2018. A ductless air conditioning unit was installed in 2020, a sewer backup valve in 2021 for peace of mind, and the hardwood floor was refinished in 2025. The second floor hosts two spacious bedrooms and an updated family bathroom, providing comfort and style. In the basement, you'll find a versatile rec room with a gas fireplace, a renovated three-piece bathroom, and a convenient laundry room. This delightful condo truly has it all – come and see it in person to appreciate all that it offers! (id:59911)
Coldwell Banker Peter Benninger Realty
779 Anzio Road
Woodstock, Ontario
Welcome to this breathtaking dream home. With over 3400+ sqft of finished living space, luxury meets comfort in every corner. Situated in the beautiful neighbourhoods of north Woodstock this stunning property is a true gem! The meticulously crafted interior features premium upgrades such as rich hardwood flooring, stone countertops, and a completely carpet-free design, making it the perfect blend of elegance and modern living. The chef-inspired kitchen featuring a wall-mounted oven, a commercial-grade refrigerator, stunning stone countertops, timeless cabinetry, a breakfast bar, and a cozy dining area. This home is designed for those who appreciate the finer things in life. The luxurious primary bedroom is your own personal sanctuary, featuring a spacious walk-in closet, a private deck with pool views, and an ensuite bathroom that is nothing short of spectacular. Enjoy double sinks, a glass shower, a soaker tub, and a 3-way gas fireplace that adds an extra touch of relaxation. Also upstairs, you'll discover a laundry room you'll actually enjoy doing laundry in, complete with ample storage and counter space, plus a built-in office area that's perfect for work or study. Two additional spacious bedrooms offer abundant natural light, with double closets in each and a bay window. A second 4-piece bathroom completes the upper level. There's so much more to explore with this home but let's step outside where you'll be greeted by a backyard retreat. Relax in your very own saltwater on-ground pool, surrounded by an expansive deck, a hot tub, and an upper-level private deck off the primary suite—ideal for unwinding in peace. The backyard oasis offers everything you need for entertaining or simply enjoying a quiet evening at home. With impeccable living space and every detail thoughtfully considered, this home is an absolute must-see. Don’t miss the opportunity to make it yours! (id:59911)
RE/MAX Twin City Realty Inc. Brokerage-2
24 Marilyn Drive Unit# 806
Guelph, Ontario
Welcome to 806-24 Marilyn Drive! This exceptional 3-bedroom 2 bath end unit condo offers over 1700 Sqft of stunning living space & breathtaking panoramic views. Upon entry you will notice how beautifully maintained & meticulously styled this home is. The foyer, hall and kitchen areas feature elegant hardwood flooring while the living, dining & bedroom areas possess premium condo-grade vinyl hardwood flooring with acoustic backing one of the latest innovations in condo flooring. The well-appointed kitchen boasts alluring granite countertops with matching backsplash & top-tier appliances: a built-in Miele wall oven and dishwasher, a concealed Liebherr fridge, a Whirlpool microwave, and a Frigidaire Professional Series 30 induction cooktop. In addition this kitchen is cleverly designed including custom drawers behind bottom cabinets, pan drawers & a sliding pantry maximizing storage throughout. The spacious primary bedroom features a king size bed, oversized double closets, 3 piece ensuite, a/c unit and blackout curtains for a peaceful nights rest. Depending on your needs the 2nd & 3rd bedroom/den, currently utilized as a dedicated home office, features built-in shelving ideal for those who work remotely or needs extra space for over night visitors. Along with another 4 piece bathroom this unit features tons of storage including well-organized entry closets with built in racks and a private lower-level storage locker area for seasonal items. It also includes in-suite laundry and one owned underground parking space. The building offers a gym, library & common area. This 8th floor unit overlooks Riverside Park & has nearby access to the Speed River scenic walking, play parks & trails leading to Guelph Lake. Conveniently located near shopping, a senior community centre & restaurants, it combines comfort with an unbeatable location, this is truly one of Guelphs finest condominium residences. Don't miss the chance to experience sophisticated condo living at its best! (id:59911)
Keller Williams Home Group Realty
206 Green Valley Drive Unit# 9
Kitchener, Ontario
Welcome to 9-206 Green Valley Drive! This is beautiful 3-bedroom 2-bathroom home is perfect for first time home buyers or investors! This freshly painted (2024) MOVE in READY home provides tons of living space, storage and a fully fenced backyard. As you enter the main floor you will be greeted by a spacious living room with a large window providing ample natural light. You will also find a good-sized dining room with direct access to the fully fenced backyard. The kitchen is bright and has lots of storage space with new countertops, sink, backsplash and faucet (2024). The main floor and basement have been beautifully upgraded with new LVP flooring (2024) throughout. On the upper level, you will find a large Primary Bedroom with a walk-in-closet and 2 very spacious bedrooms with oversized closets. The upper level has newer laminate flooring (2021) and a stunning newly renovated 4-piece bathroom (2024). The finished basement also has a newly renovated charming 2-piece bathroom (2024), a laundry room with extra storage space and a 4th bedroom! This home is also close to shopping plazas, schools, Conestoga College, 401 and so much more. Be sure to book your showing today! (id:59911)
Keller Williams Innovation Realty
37 Mansfield Drive
St. George, Ontario
WELCOME TO YOUR NEW HOME! In the town of apple festivals and antiquing, this small town feel has the amenities of the big cities at its fingertips. This immaculately kept 4 bedroom bungalow won't disappoint! As you enter the spacious foyer you'll immediately envision famly dinners in the bright dining room, but your imagination will continue as you see the potential of another bedroom or office. The eat-in kitchen with large island with quartz counters and stunning waterfall finish will amaze you with the ample cabinetry and beautiful subway tile backsplash. All of this with an open concept flow into the living room for easy entertaining. The primary bedroom offers a 3 piece bathroom and walk-in closet with custom cabinetry. An additional bedroom and bathroom finish off the main floor. Downstairs the space continues with a huge recroom for family gatherings, 2 additional bedrooms, and another full bathroom. As you head outside you'll appreciate the low maintenance concrete double driveway with walkway, beautiful landscaping and one less neighbour giving a more open feel. The backyard is where you'll enjoy yet another living space to entertain in, with it's large deck, glass railing, gazebo, shed, and even a bar area with leathre granite counters! This house won't disappoint. Book your viewing today! (id:59911)
Royal LePage Wolle Realty
31 Reid Court
Puslinch, Ontario
A distinguished custom-designed estate home located in the exclusive, gated community of Heritage Lake Estates. Set on a generous 1/2-acre lot and surrounded by the area's finest residences, this contemporary bungalow stands as a true architectural gem. Boasting over 4,600 square feet of exquisitely finished living space, with the potential for up to 6 bedrooms, this home is a true showstopper. Every inch of this home has been meticulously designed, featuring stunning 12-foot ceilings, elegant herringbone hardwood floors, marble and cast stone mantels, and luxurious heated tile flooring. The expansive floor-to-ceiling windows flood the home with natural light, while the covered patio invites outdoor enjoyment. Designer lighting fixtures enhance the sophisticated ambiance, complemented by a state-of-the-art appliance package for the ultimate in modern convenience. The fully finished lower level is a retreat in itself, with large windows complimented by armour stone window wells, a private theatre room, a cozy fireplace, and hardwood floors in the rec and game roomsall enhanced with radiant in-floor heating. Dual-zone climate control and a separate entrance further elevate the home's functionality and privacy.The oversized 3-car garage accommodates ample storage, and with space for 10 additional vehicles in the driveway, convenience is paramount. The property is beautifully landscaped and fully irrigated, while the home is Net Zero Ready, making it as energy-efficient as it is luxurious.Few homes on the market offer the exceptional craftsmanship, design, and attention to detail found in this one-of-a-kind estate. Its truly a rare opportunity to own a home of this caliber. (id:59911)
Eve Claxton Realty Inc
1430 Highland Road W Unit# 25a
Kitchener, Ontario
Discover the perfect blend of style, comfort, and convenience in this beautifully designed 2-bedroom, 1-bathroom stacked townhouse. Featuring an open-concept layout, this home offers a bright and airy atmosphere, ideal for both relaxing and entertaining. The spacious living and dining area seamlessly flows into a modern kitchen, complete with sleek cabinetry, ample counter space, and quality appliances. Both bedrooms are generously sized with large windows that fill the space with natural light, creating a warm and inviting atmosphere. The well-appointed bathroom features contemporary finishes, adding to the home’s modern charm. Additional features include in-suite laundry and a well-maintained community with very low maintenance fees, making homeownership both affordable and hassle-free. Situated in a highly sought-after neighbourhood, this home is just minutes from major highways, top shopping malls, grocery stores, restaurants, and entertainment options, ensuring easy access to everything you need. Whether you're a first-time homebuyer, a young professional, or an investor looking for a turnkey property in a prime location, this townhouse offers exceptional value. Move-in ready and designed for modern living, this is an opportunity you don’t want to miss-book your private showing today! (id:59911)
RE/MAX Twin City Realty Inc.
187 Daimler Drive
Kitchener, Ontario
Welcome to your dream home — a fully upgraded, move-in-ready detached masterpiece, offering over $70K in luxurious upgrades and exceptional craftsmanship. Featuring four expansive bedrooms and three spa-inspired full bathrooms, every corner of this home radiates style and sophistication. Step inside to discover gleaming hardwood floors, custom cabinetry, elegant granite countertops, and brand-new stainless steel appliances (2024), all designed to elevate your living experience. The bathrooms showcase exquisite Italian quartz vanities, blending luxury with everyday functionality. The fully finished basement is an entertainer’s paradise, complete with a stylish bar kitchen. Step outside to your private backyard oasis, where a covered deck provides the ultimate space for relaxing or entertaining year-round. Offering incredible potential for a legal duplex conversion or a private in-law suite, this property is an excellent opportunity for multi-generational living or generating rental income. Perfectly positioned near top-rated schools, Chicopee Ski & Summer Resort, Fairview Park Mall, and with easy access to Highway 401, this home combines luxury, location, and lifestyle into one spectacular package. Don't miss the chance to call this extraordinary property your forever home! Some of the pictures are virtually Staged (id:59911)
RE/MAX Real Estate Centre Inc. Brokerage-3
RE/MAX Real Estate Centre Inc.
1662 Fischer Hallman Road Unit# D
Kitchener, Ontario
LOW Condo Fees! Welcome to your new home in the highly desirable Huron Park neighbourhood! This bright and modern 1-bedroom, 1-bathroom stacked condo is now available for sale and offers the perfect combination of style, comfort, and convenience. The 1-bedroom is designed with a studio-style layout, offering an open and airy feel with no door separating the living area from the bedroom, perfect for those who appreciate a spacious and flexible living space. With a spacious open-concept layout, freshly painted walls, and no carpets, this clean, contemporary space is designed for easy maintenance and everyday living. The large kitchen counter is perfect for dining or entertaining, while the bright living area leads to a private, extended balcony—ideal for relaxing and enjoying the outdoors. Enjoy the added benefit of in-suite laundry and your very own parking spot, making daily life even more convenient. Located near shopping, top-rated schools, and all the amenities you need, this condo is an excellent opportunity for anyone looking for a move-in-ready, low-maintenance home in a vibrant, sought-after neighbourhood. Don’t miss out on this gem—schedule your viewing today before it's gone! (id:59911)
RE/MAX Real Estate Centre Inc.
88 South Parkwood Boulevard
Elmira, Ontario
Why wait to build when you can move in now? Excellent value in this quality home built by Montgomery Homes in desirable Southwood Park in Elmira. This 4 bedroom, 2.5 bath home boasts over 2200 sq feet and checks all the boxes for a top quality new home. Quality and value with modern elegance as you step into the 2 storey foyer with neutral tile and huge closet. 9' ceilings on m/f, gorgeous open concept kitchen/dining/great room with hardwood floors, an abundance of pot lights, Chervin kitchen with large contrasting island and quartz countertops, stainless steel appliances included, w/out to future covered deck or patio(not included) from nice sized dining area. The laundry room (appliances included) and 2pc powder complete the main floor. Up the hardwood staircase from the 2 storey foyer is the second level with 3 nice sized bedrooms and a spacious primary suite w/ walk in closet and luxurious, striking 5 pc ensuite with freestanding tub, glass shower, double sinks and private water closet. The 4 pc main bath completes the upper level. All bathrooms feature Chervin cabinetry with floating vanities and quartz countertops. This stunning home is available to view and a quick closing is possible. Located in the South Parkwood area of Elmira, surrounded by nature trails, close to shopping and easy access to Waterloo, Kitchener & Guelph. Elmira has everything you need so once you are home you can enjoy small town living with all the amenities of the city. Beautiful parks, a splash pad, Rec Centre with arena, a pool, fitness centres, downtown shopping featuring quaint local boutiques and restaurants as well as larger grocery and hardware stores make this a wonderful, friendly community to call home. Next phase underway. Get into this beauty before prices increase in next phase. Call your Realtor today to see this exceptional home! (id:59911)
Peak Realty Ltd.
108 Blenheim Road
Cambridge, Ontario
Welcome to 108 Blenheim Rd, an exceptional home located in the highly sought-after West Galt area of Cambridge. This beautifully designed residence features five spacious bedrooms, including two with their own ensuite, providing ample room for family and guests. The spacious main floor boasts an inviting eat-in kitchen, a large dining room perfect for gatherings, and an oversized living room that creates an ideal setting for entertaining or relaxing with loved ones. Thoughtfully designed to maximize natural light, this home is filled with an abundance of windows that illuminate the interiors with warm, inviting sunlight. The walkout basement is a standout feature, offering easy access to the stunning outdoor space and effortlessly blending indoor and outdoor living. The lower level also includes additional living space, featuring a generous-sized recreation room that is versatile enough for various activities, from movie nights to playtime for children. Outside, the property spans just under half an acre of land, complete with mature trees that provide a sense of privacy and seclusion. The expansive backyard is a true retreat, ideal for enjoying morning coffee on the patio or hosting summer barbecues. A single car garage offers secure parking and additional storage, complementing the home’s functional layout. Notably, 108 Blenheim Rd is just a short walk from downtown Galt, where you can explore a variety of shops, cafes, and restaurants, enhancing the vibrant community life. Furthermore, beautiful walking trails along the Grand River are easily accessible, perfect for outdoor enthusiasts who enjoy nature and scenic views. This home presents the perfect blend of space, comfort, and an ideal location. Don’t miss the opportunity to make this stunning property your new home in a community that truly has it all! (id:59911)
RE/MAX Twin City Realty Inc. Brokerage-2
104 Dempsey Drive
Stratford, Ontario
Stunning 2023 Built Luxury Home, is truly one-of-a-kind. This breathtaking house is approximately 3000 home features 4 beds and 3.5 baths with a spacious layout on each level. The Exterior Of the Home Features All Brick, Stone and Batten Board Finishes With a Triple Car Garage . The Main Floor Offers 9Ft Ceilings , Beautiful Engineered Hardwood and Ceramics Throughout. The Gorgeous Kitchen Features Large Island, Beautiful Backsplash , Decorative Hood Fan and Cambria Quartz Countertops with plenty of natural light throughout the home! Convenient Access to the patio through the kitchen. Main Floor Laundry Is Upgraded With Base Cabinets.Second floor has offers 4 spacious Bedrooms each with good size closet & bathroom, Master Bed features Walk-in closets and 5 Pc Ensuite. Second floor also have beautiful outside view overlooking the Pond. The basement offers great potential with a large unfinished space, and a 3 pc rough-in. It is located approximately 30 minutes from Kitchener/Waterloo and offering a flexible closing date, this two years old home caters to your lifestyle. With meticulous attention to detail, The Capulet provides a sophisticated living environment where modernity harmoniously meets the tranquility of nature, making it your dream home come to life. (id:59911)
RE/MAX Real Estate Centre Inc.
245 Bishop Street Unit# 59
Cambridge, Ontario
Rivers Edge is one of the best well run condominiums in the city. Welcome to 245 Bishop Street South, unit #59. This executive style townhome complex backs onto the Grand River. Step out your door and enjoy the trails that run along the river. A few minutes walk to the downtown area that offers restaurants, banks, pharmacies, clothing stores and more. It's (Preston) Cambridge's best secret. A full downtown area that services Preston. Exit out the patio door from the dining area to enjoy your morning coffee or evening beverage on your tranquil private balcony that is 17' long. The main level features an eat in kitchen, open concept living room and dining area and 2 piece bathroom. The upper level features a large primary bedroom with wall to wall closets and access to a 4 pc ensuite privilege bathroom and another good sized bedroom. Midway between there is a landing that is a sitting room but would make a great office or gaming area. The lower level is where the furnace, water softener (owned), water heater (rental), laundry sink, washer, dryer and a great sized crawlspace for storage is located. Visitor parking is directly outside unit #59. There is more at the rear of the building. Note what is included in the condo fees: Building insurance, building maintenance, C.A.M., common elements, doors, windows, water, roof, ground maintenance/landscaping, parking, private garbage removal, property management fees and snow removal. Included in the sale are: fridge, stove, washer, dryer, over the range microwave, water softener and blinds. These are in good working order but being sold as is. (id:59911)
Red And White Realty Inc.
8 Munroe Crescent
Guelph, Ontario
Welcome to 8 Munroe, nestled on a quite crescent in a highly sought-after neighborhood. Backing onto greenspace and trails, this versatile property offers 3 spacious bedrooms and 2.5 bathrooms upstairs, plus a vacant walk-out accessory apartment with 1 bedroom + den downstairs. Enjoy over 1900 sq ft of above-grade living space, featuring the formal rooms at the front of the layout and open concept design at the rear. The kitchen includes stone countertops, backsplash, new stove (2023) and views to the lush backyard. The living room opens to an elevated composite Trek deck (2018) with glass railings, offering seamless views to the tranquil greenspace featuring perennials and two apple trees. This space is complete with a gas BBQ hookup for outdoor entertaining. The cozy fireplace (2018), powder room and refinished hardwood floors (2024) finish off the main level. The second floor includes three spacious bedrooms, including a primary suite with a beautifully renovated ensuite bath. The fully equipped walk-out basement apartment has soundproofed ceilings, updated cupboards (2016), newer appliances (2020),and in suite laundry, providing both comfort and privacy. Recent upgrades include 50-year shingles (2016), furnace and AC (2016), water softener (2016), hot water heater (2019), and attic insulation (2023). Please request a copy of our feature sheet for a detailed list. From your secluded backyard, step onto the trail network that will lead you to Gosling Gardens through to Preservation Park. Ideally situated near most amenities including grocery stores, restaurants, South End Community Centre (coming soon), Schools and Guelph Bus Route #99 Mainline with frequent service to the University and downtown. Don’t miss the opportunity to own this exceptional home in a prime location! (id:59911)
Peak Realty Ltd.
8 Munroe Crescent
Guelph, Ontario
Welcome to 8 Munroe, nestled on a quite crescent in a highly sought-after neighborhood. Backing onto greenspace and trails, this versatile property offers 3 spacious bedrooms and 2.5 bathrooms upstairs, plus a vacant walk-out accessory apartment with 1 bedroom + den downstairs. Enjoy over 1900 sq ft of above-grade living space, featuring the formal rooms at the front of the layout and open concept design at the rear. The kitchen includes stone countertops, backsplash, new stove (2023) and views to the lush backyard. The living room opens to an elevated composite Trek deck (2018) with glass railings, offering seamless views to the tranquil greenspace featuring perennials and two apple trees. This space is complete with a gas BBQ hookup for outdoor entertaining. The cozy fireplace (2018), powder room and refinished hardwood floors (2024) finish off the main level. The second floor includes three spacious bedrooms, including a primary suite with a beautifully renovated ensuite bath. The fully equipped walk-out basement apartment has soundproofed ceilings, updated cupboards (2016), newer appliances (2020),and in suite laundry, providing both comfort and privacy. Recent upgrades include 50-year shingles (2016), furnace and AC (2016), water softener (2016), hot water heater (2019), and attic insulation (2023). Please request a copy of our feature sheet for a detailed list. From your secluded backyard, step onto the trail network that will lead you to Gosling Gardens through to Preservation Park. Ideally situated near most amenities including grocery stores, restaurants, South End Community Centre (coming soon), Schools and Guelph Bus Route #99 Mainline with frequent service to the University and downtown. Don’t miss the opportunity to own this exceptional home in a prime location! (id:59911)
Peak Realty Ltd.
342 Seabrook Drive
Kitchener, Ontario
This beautiful detached home in a highly desirable Kitchener neighborhood combines comfort, style, and functionality, making it a true gem for families. The residence boasts three spacious bedrooms, a versatile loft area perfect for family activities or a home office, and three full bathrooms, along with a convenient powder room on the main floor. The finished basement includes an additional bedroom with a full in-law setup, offering privacy and flexibility for guests or extended family. The upgraded kitchen features modern finishes, built-in appliances, and ample counter space, making it a dream for cooking enthusiasts. Natural light fills the home, creating a warm and inviting atmosphere. Situated close to schools, parks, shopping, and public transportation, this home is ideally located for family living. A portion of the garage has been converted into additional finished living space, which can easily be reverted if desired. Don’t miss the opportunity to own this fantastic family home – book your showing today! (id:59911)
RE/MAX Real Estate Centre Inc.
13 Marketa Crescent
Kitchener, Ontario
You will LOVE this bright and sunny prairie-style home on a quiet street. Located on a premium private landscaped lot and backing onto Georgian Park. Front yard landscaping is low maintenance and the double driveway easily fits four cars. The gorgeous sunroom addition off the kitchen has sliding doors to the backyard making it the perfect place to entertain this summer. The garage has been insulated and converted into a den and makes the perfect playroom, gym or office space. The main bathroom has heated floors and a tub with jets for relaxing after a long day. The lower level has a bright rec room with a fireplace and a built-in divider creates a bonus room and potential fourth bedroom. Plenty of extra storage in the crawlspace and built-in cupboards. Look for the special wall mural painted by a local artist. This well cared for home is just waiting for a new family to call it home! (id:59911)
Royal LePage Wolle Realty
