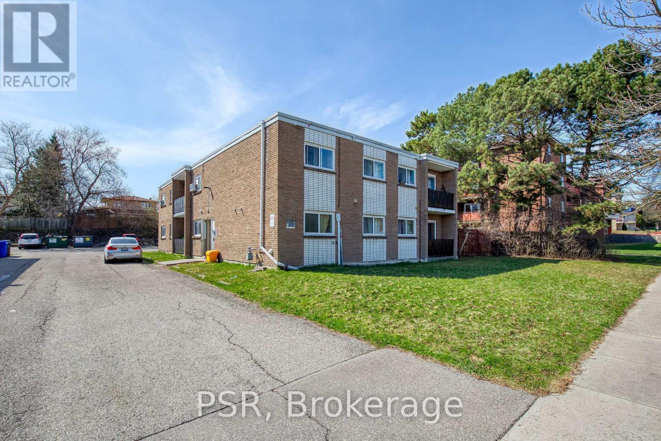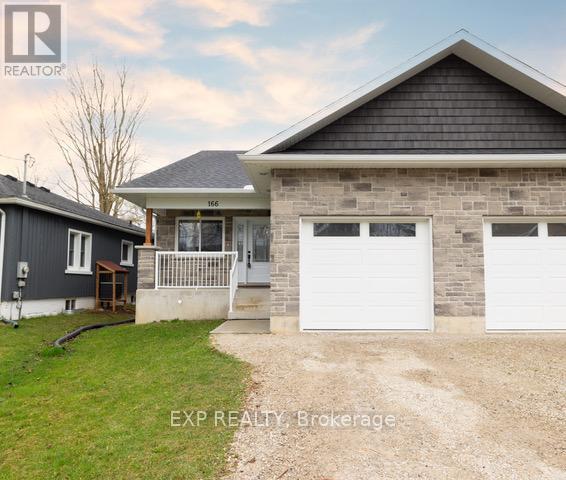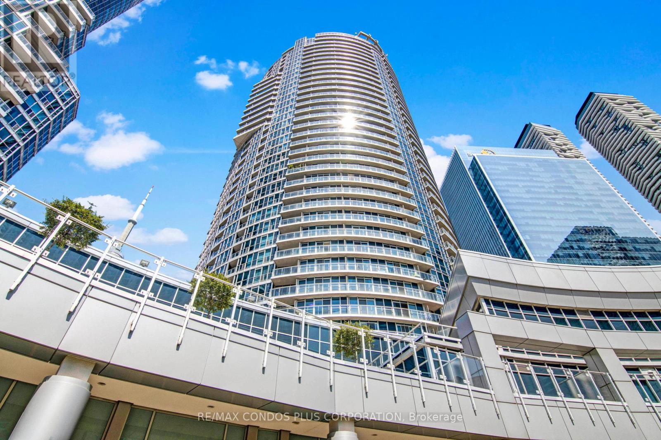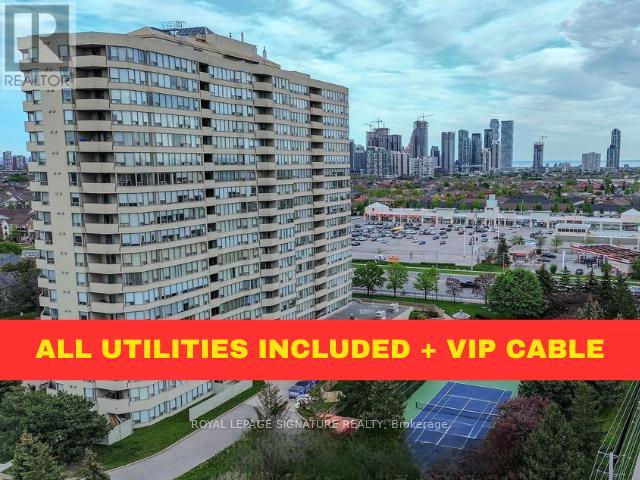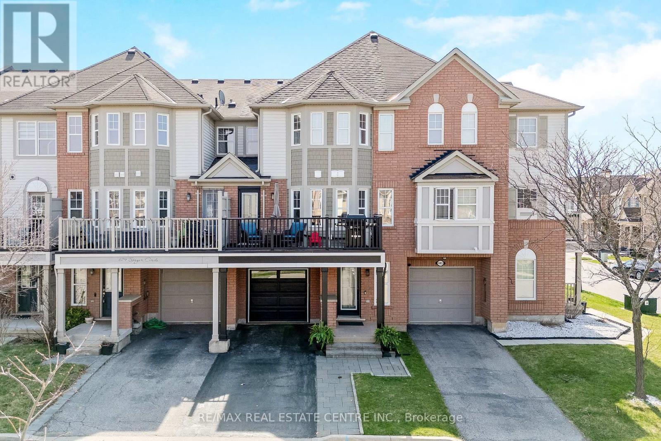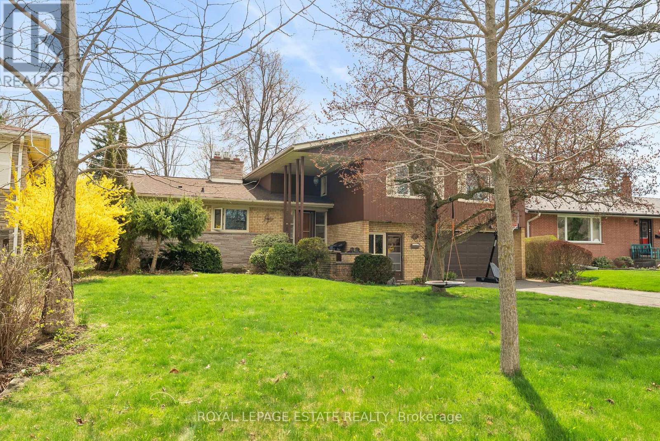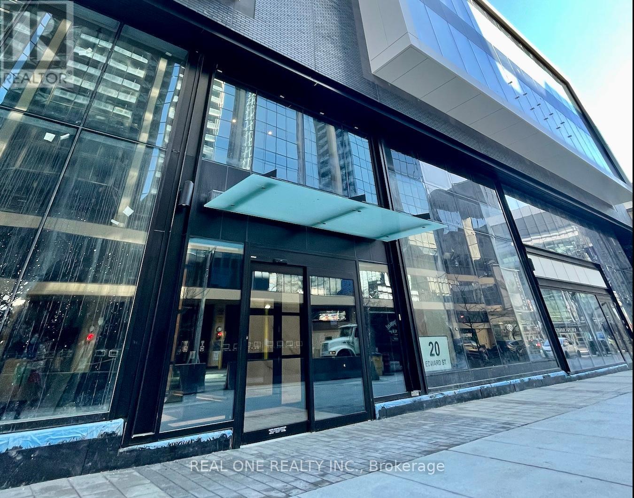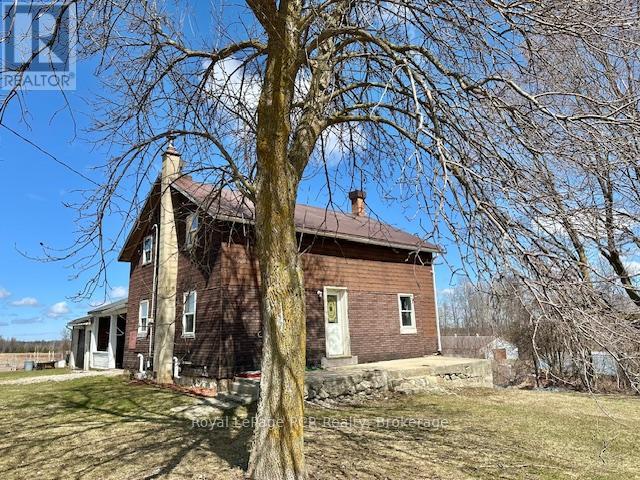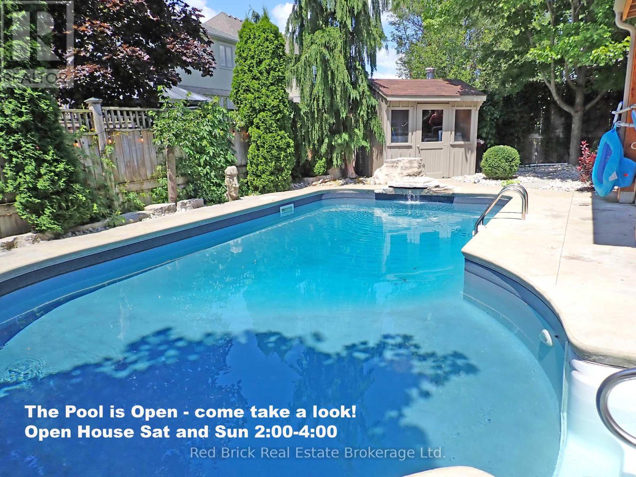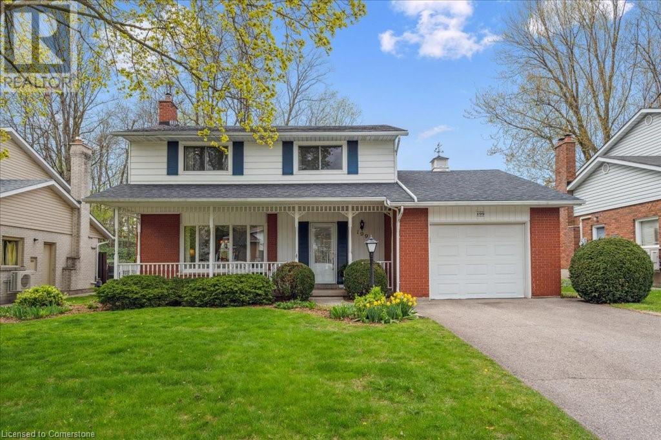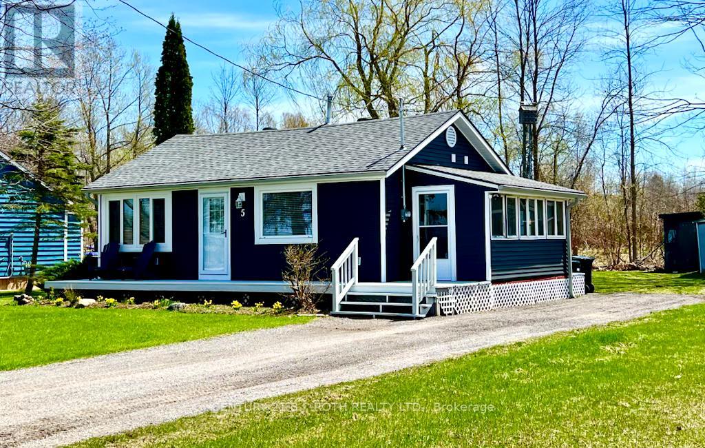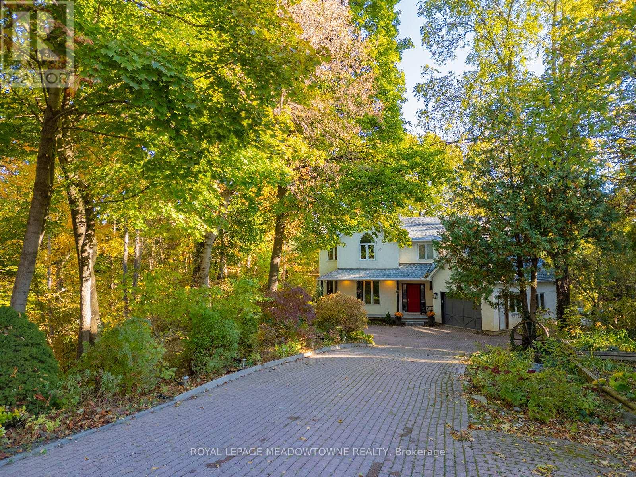31 Reistview Street
Kitchener, Ontario
Welcome to 31 Reistview Street – Upper Unit for Lease. This well-maintained upper unit features 3 spacious bedrooms, 1.5 bathrooms, a single-car garage, an oversized deck, and a fully fenced backyard. The main floor boasts an open-concept layout with generously sized living spaces and a convenient 2-piece powder room. Upstairs, you'll find three well-proportioned bedrooms, a 4-piece main bathroom, and a primary bedroom with a walk-in closet. The upper unit includes two parking spots (one in the garage and one on the driveway) and shares 70% of the utilities. *BASEMENT NOT INCLUDED - separate unit. Walkout basement is separately rented and includes one designated parking spot on the left. Located in the family-friendly Laurentian Hills neighborhood, this home is just steps away from walking trails, elementary schools, shopping, and minutes from Highway 7/8 and public transit. (id:59911)
RE/MAX Real Estate Centre Inc.
1241 Anthonia Trail
Oakville, Ontario
Welcome to this stunning, brand-new townhouse located in a vibrant and growing community - Joshua Creek Montage !This beautifully designed, 3-bedroom, 2.5-bathroom home offers a perfect blend of contemporary style, spacious living, and top-notch finishes. The bright and airy family room flows seamlessly into a modern kitchen, ideal for entertaining with a 12ft kitchen island and everyday living. Enjoy sleek quartz countertops, stainless steel appliances, and ample cabinet space. Step out to a private patio for relaxing. The master bedroom features a walk-in closet and en-suite bathroom with a vanity and large walk-in shower. Save on utilities with energy-efficient heating, cooling, and appliances. Close proximity to shops, restaurants, schools, and parks. Easy access to major highways 403/QEW/407 for a quick commute. (id:59911)
Royal LePage Realty Plus
4 Trinity Court
Belleville, Ontario
Welcome to 4 Trinity Court! Located in a desirable, family-friendly neighborhood, this beautifully maintained 8-year-old home offers the perfect blend of comfort, style, and thoughtful design. Situated on a quiet cul-de-sac, this 2-storey home features 3+1 bedrooms, 4 bathrooms and a double attached garage with direct access to a convenient mudroom and a privately located powder room for guests. Step into the welcoming foyer that leads to an open concept floor plan with engineered hardwood flooring and other high-end finishes showcased throughout the home. The living room features a vaulted ceiling with pot lights, a cozy fireplace with modern shiplap as well as a beautiful wood mantle and decorative wood brackets that add character and charm. The luxury kitchen is designed to impress, featuring an oversized island with granite countertops as well as a coffee bar tucked into a walk-in pantry. The adjoining dining room is perfect for entertaining, with patio doors leading to the backyard. Off the foyer you'll find a beautiful wood staircase that leads to the second floor, where you'll find three spacious bedrooms and a convenient laundry room. The primary suite is a standout, offering a generous walk-in closet and a beautiful 5-piece ensuite bath for your own private retreat. The finished basement offers additional living space with a comfortable bedroom, a 4-piece bathroom, a cozy rec room with a fireplace, and plenty of storage. Just off the dining room, step into a backyard built for outdoor enjoyment complete with a covered composite deck, an above-ground pool, a fully fenced yard, and a convenient irrigation system to keep the landscaping both in the front and back green and thriving. This tasteful home stands out with quality features and is ideally located just minutes from shopping and highway access. Better than new and move-in ready, this home delivers exceptional quality and value in todays market. Don't forget to check out the 3D tour and floor plans (id:59911)
Royal LePage Proalliance Realty
65 Brybeck Crescent
Kitchener, Ontario
Strategic 6-Plex Investment Opportunity for the discerning investor looking to establish or expand a high-performing real estate portfolio, this fully tenanted 6-unit multi-family property offers the ideal balance of stability, cash flow, and long-term upside. Situated in a thriving, family-oriented community, this all-brick building features five spacious two-bedroom units and one one-bedroom unita tenant-friendly mix that ensures steady occupancy and income.Additional value-add features include coin-operated laundry for supplemental passive income and 11 dedicated parking spots - a key amenity that enhances tenant satisfaction and retention.Positioned on a quiet residential street, yet walking distance to public transit, parks, extensive trails, and a well-used community centre, the property benefits from sustained rental demand in a growth corridor.With a strong existing rent roll, durable construction, and minimal management overhead, this is a rare opportunity to acquire a turn-key asset that fits seamlessly into a growth-focused investment strategy. Whether you're acquiring your first building or scaling into mid-size multifamily, this opportunity checks all the right boxes: location, stability, income, and long-term value. (id:59911)
Psr
166 Webb Street
Minto, Ontario
Modern Living Meets Small-Town Charm 166 Webb Street, Harriston. Discover the perfect blend of comfort, style, and convenience in this beautifully built 2-bedroom, 3-bathroom semi-detached bungalow located in the welcoming town of Harriston. Built in 2022, this 1,245 sq ft home offers a bright, open-concept layout with thoughtful finishes and a lifestyle that's both relaxed and refined. Step into a sunlit living space featuring a modern kitchen with a spacious dining area ideal for everyday living or entertaining. Enjoy the ease of main-floor laundry, ample storage, and energy-efficient features like an HRV system and central air. Situated on a deep 132-foot lot, there's room to create your dream backyard oasis. The attached garage with inside access, private driveway, and municipal services add extra convenience. Set in a quiet, family-friendly neighbourhood, you're just steps from local parks, schools (Minto-Clifford PS, Norwell DSS), community centres, and walking trails. Grocery stores, cafes, and shops are all within easy reach, giving you the best of small-town living without sacrificing modern amenities. Whether you're looking to downsize, invest, or settle into your first home, 166 Webb Street delivers comfort, quality, and lifestyle. (id:59911)
Exp Realty
25 Erin Heights Drive
Erin, Ontario
Welcome to 25 Erin Heights Drive - Small town charm meets natural beauty! This beautiful family 4 level side-split is tucked away in one of Erin's most peaceful and established neighborhood's, surrounded by mature trees. Enjoy tranquil views from your tiered backyard deck- perfect for morning coffee or evening gatherings. Step inside to a beautiful kitchen featuring stylish Euro-style wood cabinetry, B/i desk, stainless steel appliances, ceramic glass backsplash and a walkout to the backyard. The main level is filled with natural light and character, while the upper floor offers spacious bedrooms with hardwood floors and updated trim and baseboards. The large family room is a true highlight, with a floor to ceiling brick fireplace and gas insert- ideal for cozy nights in. A additional 3pc bath adds to the convenience and comfort of this warm and inviting home. Large heated workshop perfect for the hobby enthusiast. Close to walking trails, snowmobiling and horseback. 2 car attached garage with ample driveway parking. Includes gas BBQ, Muskoka chairs at fire pit, children's play set and trampoline with safety netting. (id:59911)
RE/MAX Real Estate Centre Inc.
3603 - 8 York Street
Toronto, Ontario
Welcome to Waterclub Condos In The Heart Of T.O. Harbourfront! Furnished East Views One Bedroom +Solarium (With Door Turned Into Ideal Home Office) + 2 Bathrooms & Balcony with S/E Lake Views! 700 Sf Living Space, 9Ft Ceilings Wt Full Windows For All Day Natural Light, One Parking Included! Enjoy Waterfront Living, Steps To Parks(Love Park & Roundhouse Park), Boardwalk, Martin Goodman Trail/Bike Path, Beaches, Harbourfront Centre of Art & Performances, Variety Of Outdoor Activities, Restaurants & Cafes, Super Markets, Pharmacies, W/I Clinic, Banks, Food Crt, Ferry Terminal to Visit Toronto Island, Scotia Arena, Rogers Centre, CN Tower, Ripley's Aquarium, Southcore Financial (Amazon, IBM, Microsoft,..)& Financial District via Underground "Path", Streetcar T.T.C. to Union Stn., Downtown Shopping, Dining, Theatres. Easy Access To Highways, Billy Bishop City Airport + More! Building Facilities:24Hrs Concierge, Guest Rooms, In/Outdoor Pool, Sauna, Exercise Rm , Bbq Areas, Party Rm. (id:59911)
RE/MAX Condos Plus Corporation
1328 Cawthra Road W
Mississauga, Ontario
Welcome to this beautifully updated 4 bedroom, 2 bathroom home in the sought- after community of Mineola. Perfectly positioned near top-rated schools, the vibrant dining and shopping of port credit, and the scenic waterfront trails of Rattray Marsh Conservation Area and Jack Darling Park, this home offers both lifestyle and convenience. Commuters will appreciate easy access to Downtown Toronto via the Go Train or QEW. The main level features stylish laminating flooring and modern LED pot lights, creating a bright Welcoming atmosphere. The open- concept layout enhances the natural flow through the main living areas, seamlessly connecting to a well appointed Kitchen with built-in appliances, a breakfast bar, and generous cabinetry. A versatile main floor bedroom is ideal as a guest suite, complimented by a nearby 4- piece bathroom. Upstairs, the primary bedroom and an additional spacious bedroom each offer closet space share a contemporary 4- piece bath. The lower level provides a fourth bedroom and a bonus room- perfect for a home office or optional fifth bedroom. The partially finished basement offers excellent potential for customization, featuring a recreation room, laundry space. and large upgrade windows that invite natural light. A cozy sunroom offers a relaxing retreat during warmer months, and the expanded driveway ensures ample parking. This home is full of potential and ready for your personal touch. Extras: Recent upgrades include AC and furnace (2022), Owned hot tank (2022), roof shingles (2022), Laminate flooring (2022), new driveway (2022), and updated soffits, fascia, and eavestroughs (2023). Don't miss your opportunity to own a home in one of Mississauga's most desirable neighborhoods! (id:59911)
RE/MAX Skyway Realty Inc.
1402 - 700 Constellation Drive
Mississauga, Ontario
**ALL UTILITIES & CABLE TV INCLUDED IN RENT!**** (Except Internet) 1 Parking And 1 Locker Included. (2nd Parking Available For Additional Fee) Available July 1st, 2025.RARE Opportunity To Rent A Spacious OVER 1,100 Sq. Ft. 2-Bedroom + Den Open-Concept Condo. Perfect For Small Families, Couples, Or Roommates Who Want Their Own Separate Space And Washroom, With The 2 Rooms Located On Separate Sides Of The Apartment! You Don't Have To Worry About Sharing Washrooms As You Get 2 Full Washrooms Which Includes A 5 Pc Ensuite Bath In The Primary Room. This Thoughtfully Designed Unit Offers Abundant Natural Light, Ultimate Privacy, And A Large Balcony That Captures Non-Obstructive Breathtaking Sunset Views-Perfect For Entertaining Or Relaxing. Located On Mavis And Eglinton, Where You Are In The Middle Of It All! STEPS To Grocery Stores, Major Bus Routes, Minutes Drive Down To Heartland Town Centre And Square One And Great Schools! EASY ACCESS To Major Highways 403 And 401! Don't Forget To Enjoy The Amenities The Condo Has To Offer! 24 Hr Concierge For Extra Security, Indoor Pool, Hot Tub, Sauna, Fitness Room, Tennis Court, Party Room And Much More! Come And Get More Bang For Buck In The Heart Of Mississauga! (id:59911)
Royal LePage Signature Realty
57 - 1215 Queensway E
Mississauga, Ontario
Fabulous Investment opportunity - Fully Leased commercial condo! This modern commercial condo unit is ideally situated in a recently constructed plaza along The Queensway, perfectly positioned close to the QEW, Hwy 427, and Gardiner Expressway-offering unparalleled access to Toronto and Mississauga. Strategically divided into two separate, contemporary spaces, the front unit impresses with polished concrete floors, soaring 23-foot ceilings and expansive south-facing windows that flood the space with natural light. The rear unit features a grade-level garage door leading to an industrial-style space, complemented by a sleek open-concept mezzanine with custom built-in units. Currently leased to two AAA tenants, this turnkey investment generates an annual gross rental income of $76,200, with a 5% annual rent escalation, ensuring solid and growing returns. Don't miss out on this exceptional income-generating property! (id:59911)
Harvey Kalles Real Estate Ltd.
39 - 2500 Williams Parkway
Brampton, Ontario
A Great Location Bright & Spacious Office Space Close To All The Amenities This Premises Have A Shared Washroom. Tenant pays 70% of all utilities(Heat, Hydro and Water) (id:59911)
RE/MAX President Realty
681 Speyer Circle
Milton, Ontario
Gorgeous and very well taken care of Freehold Townhome desirably located in Hawthorne Village close to the Escarpment. Spacious and functional open concept layout. Beautiful hand-scraped hardwood floors, crown moulding and pot lights throughout the lower and main levels. Inviting front door entry into huge foyer on lower level which can also be used as a den/office area. Big and bright upgraded eat-in kitchen is a true entertainer's delight boasting granite counters, custom stone breakfast bar, tile backsplash and stainless steel appliances. Living room has multiple windows for letting in tons of natural sunlight. Combined dining area with custom wall panels for a modern and elegant look. Convenient walkout from dining area to the 2nd level balcony, perfect for bbqs, morning coffee, hangout or relaxing space which truly enhances the overall functionality and usable space of the home. Upstairs features 3 generously sized bedrooms with lots of windows and complemented with brand new berber carpeting (2025). Main bathroom updated with granite counter vanity and modern touches. All modern fixtures throughout the home. Extremely well kept. Shows true pride of ownership. Built-in Garage updated with lots of custom shelving and cabinets for easy and extra storage as well as epoxy coated floors for a clean modern look. Fantastic location in sought after family friendly Milton neighbourhood (Harrison). Just steps away from Speyer park and many walking trails that overlook the escarpment. Walking distance to great schools, shopping, banks and eateries. Very close to all essential amenities including many restaurants. This is an amazing opportunity for your first home or investment! One of the best homes on the market today! Call ever growing and high demand Milton your home! (id:59911)
RE/MAX Real Estate Centre Inc.
1013 Pisces Trail
Pickering, Ontario
Bright and Spacious Detached Home Located In Family-Oriented Prestigious Neighborhood In Greenwood, Pickering. This Stunning Home Features Over 2600sf Living Space with Good Size 3+1 Bedrooms + 4 bathrooms!!! $$$ Upgrades with Professional Finished Walk Out Basement!!! Smooth Ceilings, Large sliding doors and windows fill the space with natural light and offer picturesque views of the lush conservation area. The main floor features elegant hardwood flooring, Modern Kitchen W/Quartz Countertop and Backsplash, Large Centre Island, Open Concept Eat-In Kitchen, upgraded super double sink, Back Splash. Bright Large Open Concept Living Room With Custom wood trim works & Fireplace. Large Primary Bedroom W/5 pcs ensuite & 2 walk-in closets, Custom Built Deration Wall. In Garage a rough-in for an EV charger. 200-amp electrical service, With 9' Feet ceilings on both the main and second floors, Access To Garage From Inside Of Home. Close to To All Amenities, Schools, Go Station, Costco, Groceries, Hwy 401,407, Park, Hospital, Shopping, Banks etc. (id:59911)
Real One Realty Inc.
77 Toynbee Trail
Toronto, Ontario
Nestled on one of Guildwood's most desirable streets, this mid century modern home has 2,469 square feet of living space above grade. This property boasts spacious rooms and a warm, welcoming atmosphere. It's one of the largest model homes, situated in the heart of the Guild and is just the first street North of the Bluffs. You'll fall in love as you roll into the driveway as the immense curb appeal frontage on this reverse pie lot, is sure to please. Continue up the steps to your grand front porch entrance. A fantastic layout offering clean lines, a focus on functionality and many natural material highlights, like a brick feature wall in the living room with an inset gas fireplace or the wood panelling in the wall to wall window family room with walkout to the yard. The many large picture windows create a bright and airy feel, enhancing the home's charm. The primary bedroom includes an en-suite bathroom and a generous dressing/closet area, providing a private retreat overlooking your massive landscaped open concept backyard, with tons of space to play, entertain and raise your family. Other noteworthy features include: Gable roof with durable, double-layered fiberglass roofing shingles, copper wiring and an updated 100 AMP service panel. High-efficiency natural gas furnace with hot water boiler and hydronic heating system. Copper water lines and a copper/PVC/ABS drainage system. Programmable thermostat, heat pump, and air conditioning. Hot water radiator baseboards for consistent warmth along with a Napoleon/Wolf Steel natural gas fireplace and Valor natural gas fireplace. You'll love this idyllic community offering an ideal combination of mature, tree-lined winding streets, filled with wooded green space, parks and close proximity to the water. Nature lovers and outdoor enthusiasts will appreciate one of Scarborough's most cherished neighbourhoods. Act fast. You're not the only one who thinks this opportunity checks all the boxes. (id:59911)
Royal LePage Estate Realty
181 Gough Avenue
Toronto, Ontario
This stunning Playter-Estates detached home sits on a quiet dead-end street where the kids ride bikes, play street hockey and walk to school. Features three spacious bedrooms (+1), a newly renovated eat-in kitchen (hello, pancake breakfasts), and a private, quiet backyard. The finished basement with separate entrance is perfect for a nanny suite, teen retreat, or family movie room. Just a short stroll to Withrow Park with tennis courts, splash pad, and skating rink, and Riverdale Park with a running track, epic sunsets, and the city's best skyline view. Located in the coveted Jackman School District, steps to the Danforth, top restaurants, local shops, and the TTC. This home is easy to love and hard to leave. (id:59911)
RE/MAX Hallmark Realty Ltd.
168 Roslin Avenue
Toronto, Ontario
Welcome to this stunning 3+1 Bedrm, 2 Bathrm Home. Nestled on a private dead-end street in the prestigious Lawrence Park North. Walk into the Main Flr with Hardwood Floors throughout. The charming living room features a gorgeous wood fireplace with a large window that floods the space with natural light. The spacious dining room also boasts a generous window overlooking the backyard and connects to the kitchen. The bright, newly Renovated eat in kitchen is a true show-stopper featuring sleek white cabinetry, new flooring, modern appliances, and an open-concept eat-in area perfect for casual dining. Just off the kitchen, a dedicated office offers the ideal space for working from home or tackling homework. Upstairs you'll find three well-sized bedrooms for Queen & King Beds, each with ample closet space and large windows that allow for an abundance of natural light. A fully renovated 4-piece bathroom completes the second level, along with fresh hardwood floors throughout. The finished lower level adds exceptional versatility with a fourth bedroom, powder room, laundry room with utility sink, and a cozy recreation room featuring broadloom, built-in desk, and windows. Walk out to the back deck and enjoy the beautifully landscaped yard, perfect for entertaining, outdoor dining, or letting the kids play. Additional updates include Updated Wiring, Waterproofing Completed aprx 5 years ago. Just a Short Walk to Wanless Park, Yonge St with Fine Dining, Shops and TTC access. Short Walk to Lawrence Station. 5 min Drive to 401, Don Valley Golf Course & More. Located in the Highly Sought After Bedford Park PS & Lawrence Park CI School District. An ideal family home - move in and enjoy or renovate and make it your own. Front Parking Pad is Legal. (id:59911)
Mccann Realty Group Ltd.
2602 - 183 Wellington Street W
Toronto, Ontario
The Luxurious Ritz Carlton 5 Star Hotel. Exclusive 1-bedroom, 2 bathroom 1,590 Square feet gorgeous home in the sky! Breathtaking panoramic views from soaring 1-foot wraparound windows of this exquisitely designed suite! Custom finishes and stunning attention to detail. 24-hour concierge, valet parking, luxurious Ritz Carlton amenities: spa, pool, sky lobby, gym, directly connected to the PATH, Toronto's Downtown walkway. (id:59911)
Sotheby's International Realty Canada
512 - 20 Edward Street
Toronto, Ontario
Luxury 1+Den Condo @ Dundas & Yonge. Den Is Big Enough (2.4M X 2.35M) As A Second Bedroom. 9' Height Ceilings & Floor To Ceiling Windows With Large Balcony. Open Concept Design. Super Convenient Location, T&T Grocery Store just beside the building. Steps To Dundas Subway & Public Transit, Eaton Centre, Dundas Square, Restaurants & The Atrium, MTU, U Of T, Ocad, Hospitals, Etc. Amazing Amenities: Outdoor Basketball Court & Bbq, Party Room, Gym, Study & Meeting Room, and much more! (id:59911)
Real One Realty Inc.
48 Third Line
Centre Wellington, Ontario
This charming waterfront property on Belwood Lake is ready for you to enjoy this summer! Nestled on one of the lakes most desirable roads, known for its easy access, deep clear waters, and breathtaking views, this is a rare opportunity you won't want to miss.The cozy cottage features 1 bedroom and 1 bathroom, with a spacious deck thats perfect for soaking in stunning sunsets or peaceful early morning sunrises.Bonus Features:A detached 20' x 24' garage with hydro and its own well & septic system. Parking for three vehicles. Located just minutes from Fergus and only 20 minutes to Guelph, this location offers the ideal summer get away without the long drive north. This property is part of the GRCA cottage lot program and is situated on leased land. While off-season use is permitted as outlined in the land lease, year-round living is not allowed. Whether you're relaxing on the deck or enjoying water activities on the lake, this cottage has everything you need for a memorable summer escape! (id:59911)
Keller Williams Home Group Realty
280 Concession 10 Concession
Brockton, Ontario
This is a fantastic opportunity to enter the country property market at an affordable price! This charming rural home is situated on 2.6 acres along a paved road just outside of Cargill. The main floor features an open-concept design with numerous updates, including a kitchen with an island, new flooring, a bright living room, and a convenient laundry/bathroom. Upstairs, you will find four decent-sized bedrooms. Additional highlights include a new F/A propane furnace installed in 2022, an on-demand hot water heater installed in 2023, and a partially replaced roof in 2023, tons of storage space, all the privacy you want, long country views and beautiful sunsets! Don't miss out on this opportunity to complete this home and make it your own! (id:59911)
Royal LePage Rcr Realty
5 Bright Lane
Guelph, Ontario
The pool is open and waiting for your family - Make this summer something special!! Open House Sunday 2pm -- 4pm. Wait until you see the easy to maintain backyard, it's simply stunning!! Surrounded by stamped concrete and a covered patio area, the pleasing landscaping and in-ground pool brings together all you could desire in a home-oasis. Fully fenced and totally private, with a pool house/change room for all your accessories. Step inside the impressive 2,800 sqft, 5 bedroom, 4 bathroom Thomasfield built house, and you are greeted by a level of luxury as expected for this executive neighbourhood. The newly installed furnace, air conditioning, Van-EE air purifier and R/O water filters are just a few of the updates undertaken over the past 18 months. Plus fully-finished garage complete with EV charging station and central vac. The pool equipment includes gas heater, a new pump, filter and ozonator. In Guelph's south end, you are very well located, and within walking distance of both public and catholic schools and public transit, as well as a number of parks and trails to explore. It's a quick drive to Highway 401 or Highway 6 and you are just 10 minutes by car to downtown Guelph. (id:59911)
Red Brick Real Estate Brokerage Ltd.
199 Bellehaven Drive
Waterloo, Ontario
For the first time in 60 years, this cherished family home is ready for its next chapter. Beautifully set on a well-loved street in Waterloo, this property has been the backdrop to decades of memories—raising four children, hosting family dinners, celebrating milestones—and now offers the perfect opportunity for someone looking for a home with heart, character, and space to grow. From the moment you arrive, the curb appeal is undeniable. The front porch invites you to slow down—ideal for sipping your morning coffee or listening to the rain roll in. Step inside and you'll find a thoughtfully designed main floor that balances traditional charm with the warmth of a well-lived-in home. The formal living and dining rooms are perfect for gatherings, while the spacious eat-in kitchen provides the kind of room that invites conversation. A main-floor laundry room and two-piece bath add everyday convenience. But the real showstopper is the sunroom addition—vaulted ceilings, a cozy gas fireplace, and expansive windows that frame the private, landscaped backyard. Whether you're curled up with a book, watching the snow fall, or hosting friends, this is a space that feels like a retreat. Upstairs, you’ll find four generous bedrooms, each with lovingly maintained original hardwood floors—classic, warm, and full of character. The finished basement adds even more living space with a large rec room, a gas fireplace, a bar area, full bathroom, and a tucked-away office nook. There's also a dedicated workshop space for the handy or creative homeowner. The location blends the best of Waterloo living—quiet, walkable, and close to it all. Stroll to restaurants, parks, and schools, or reach the expressway and universities in minutes. This is more than just a house; it’s a rare opportunity to carry forward a legacy, in a home that has truly been loved. (id:59911)
RE/MAX Solid Gold Realty (Ii) Ltd.
5 Delta Drive
Tay, Ontario
This is your opportunity to snatch up a beauty, with a year round view of the bay & marsh full of wildlife! Fully updated home in 2022, from inside & out with nothing left untouched! Extensive update list for your review. Front row seats on the front porch & enclosed porch perfect for those rainy days or possibly set up as spare sleeping quarters when needed. Convenient open concept design with large eat in kitchen & great room, with lots of large windows overlooking the expansive waterfront park on Sturgeon Bay. This house is impeccable, turnkey ready, fully updated, for possibly a first time buyer, seniors downsizing, or the cottage life! $100/yr neighbourhood fee for access to private boat launch, and private park across the street! Close to Georgian Bay beaches, Hwy 400 and steps to Tay Shore Recreational Trail. 15 minutes to Moonstone/Mount St Louis Ski Resort. Easy commute to Barrie, Orillia or Midland for all your conveniences, but peace & quiet abounds on this property with a stunning panoramic view of a lifetime! Available for you to start living the beach life you've always dreamed of, but not break the bank! (id:59911)
Century 21 B.j. Roth Realty Ltd.
147 Main Street S
Halton Hills, Ontario
Country views in the heart of downtown Georgetown!!! No need for a cottage in this incredible custom-built spacious character home backing onto Silvercreek on a true 1/3 acre ravine lot! The perfect getaway for a nature lover looking for that quiet private setting. Prime real estate for your dream home with premium lot and location. Designer plans available by local reputable Interior Decorator that will turn this lovely home into a masterpiece. Enjoy living while planning that next level to impress. A fabulous home to entertain your family and friends with a large open concept living/dining room with a soaring ceiling and hardwood floors and a huge kitchen all boasting breathtaking views + walkouts to deck. Featuring a main floor office and den (could be used as a fourth bedroom) plus a mud room with access to the garage and a 4-pc bathroom on this level. The 2nd level has a massive primary suite with a 4-pc ensuite, walk-in closet and office nook/sitting area/nursery space plus there are2 additional bedrooms and a shared 4pc bathroom with laundry. A perfect in-law suite awaits on the lower walkout level with its own kitchen, 2bedrooms and huge sitting room. Stroll to the charming Farmer's Market, quaint shops and restaurants downtown, the Fairgrounds or Cultural Centre/Library. Walking distance to both elementary and high schools and direct access to the 7km trail system! A superb and one-of-a-kind offering rarely found in the prime Park Area of Georgetown! Roof 2020. (id:59911)
Royal LePage Meadowtowne Realty



