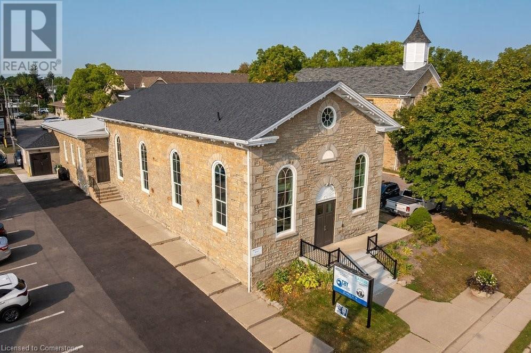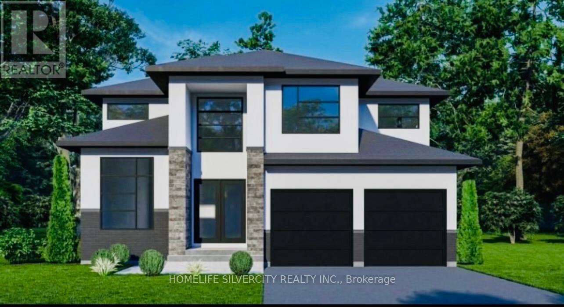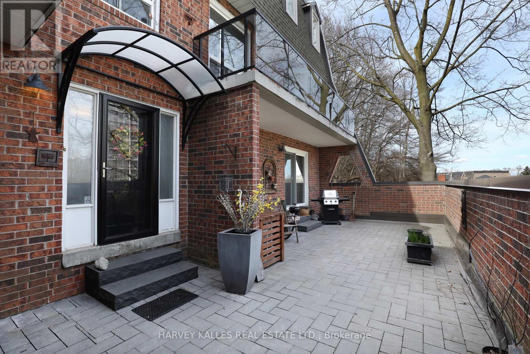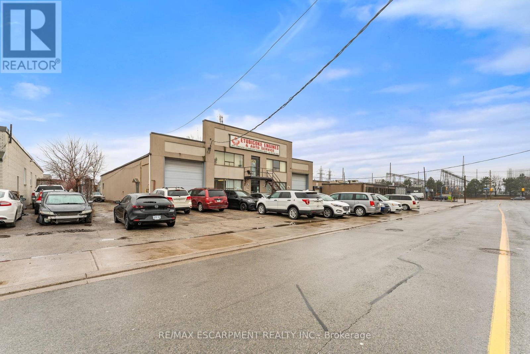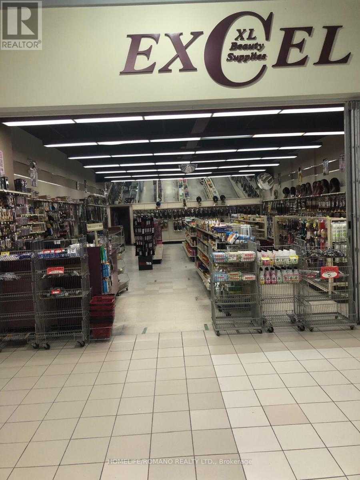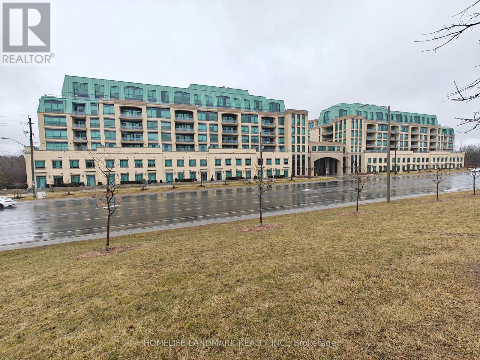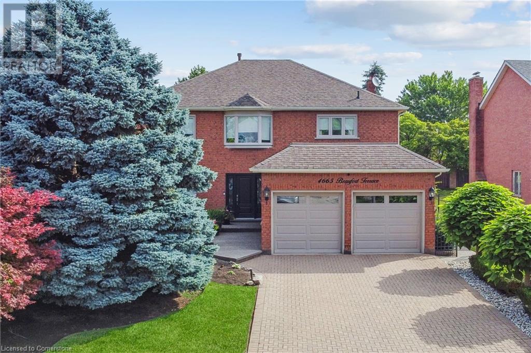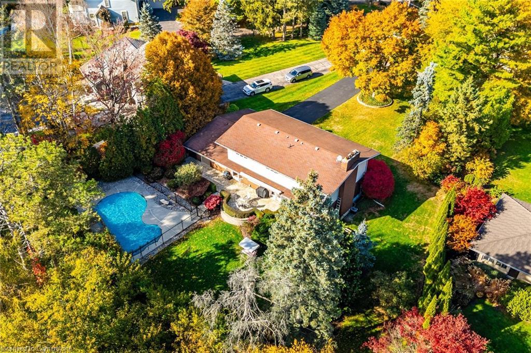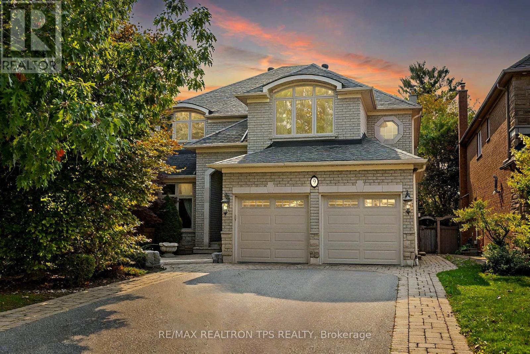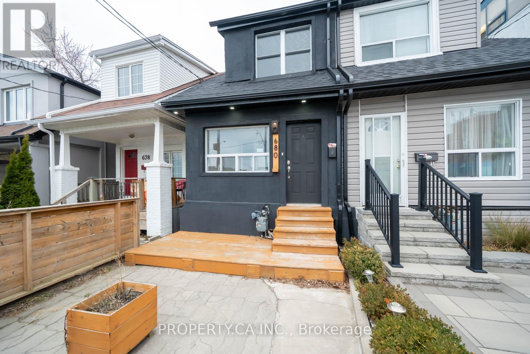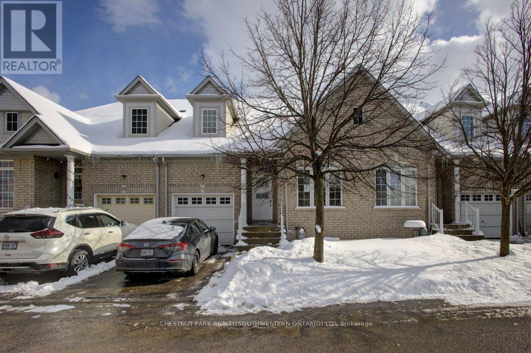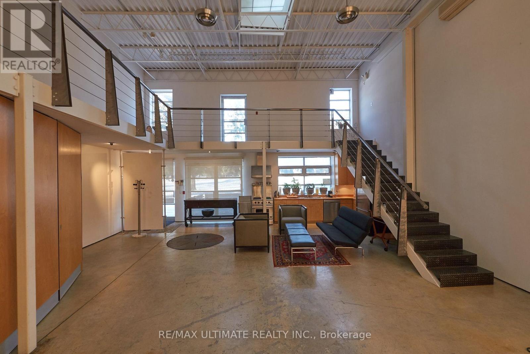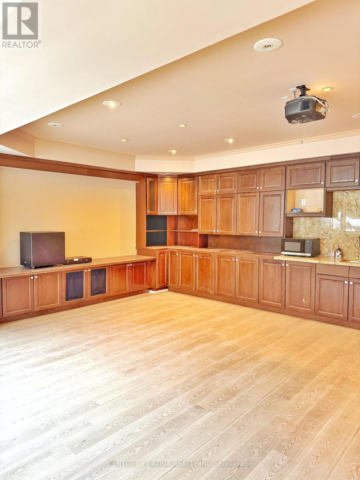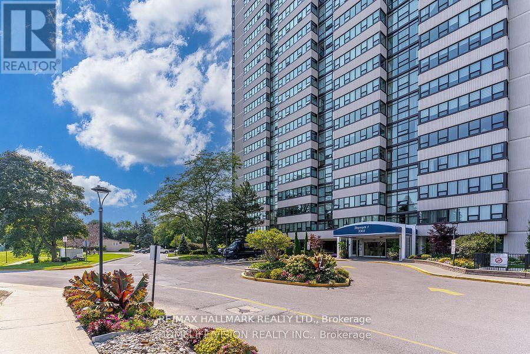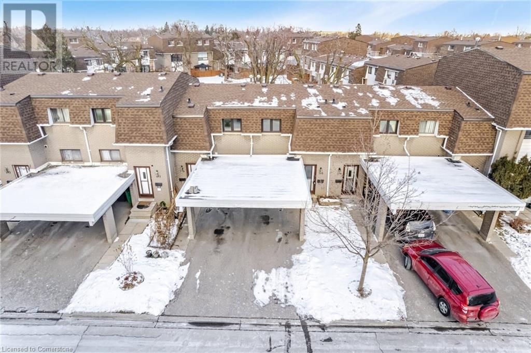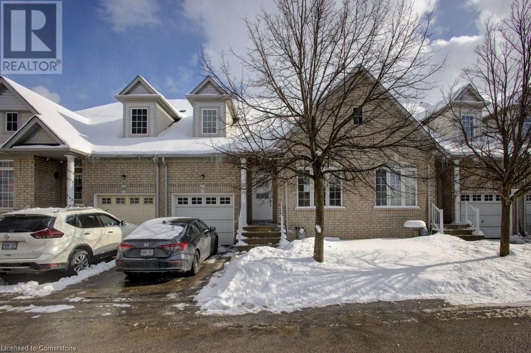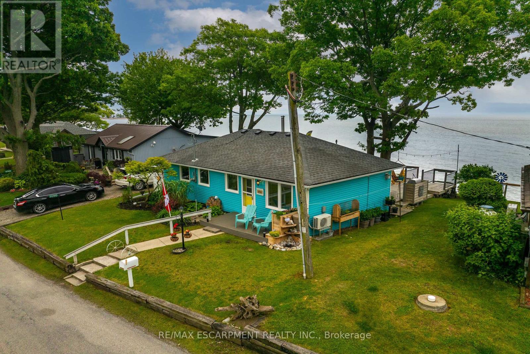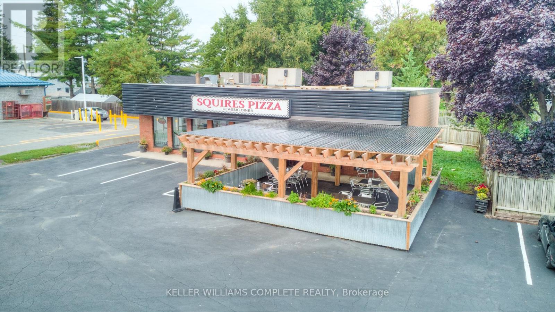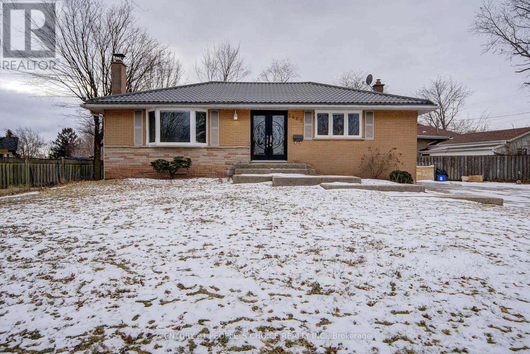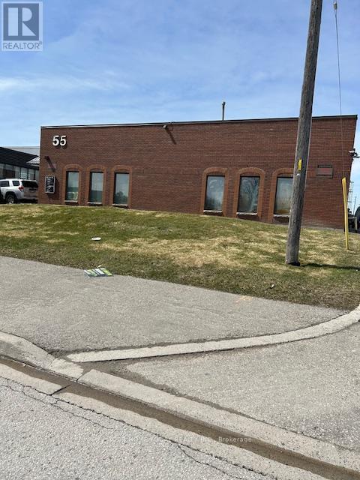15 Jenny Wren Way
Toronto, Ontario
Recently renovated townhome with top quality finishes, hardwood floor & pot lights thru out. New bathrooms, modern family size kitchen w/stainless steel appliances. Large bright & spacious end unit with finished W/O basement to private backyard, family room can be used as additional bedroom. Master bedroom with 3 pc ensuite, living rm with open high ceiling. Convenient location, minutes to Hwy 404, close to all amenities, steps to 24 hr TTC, shopping plaza, restaurants & supermarket. Great school zone. (id:59911)
Elite Capital Realty Inc.
2807 - 80 John Street
Toronto, Ontario
Live On Top Of Tiff Bell Lightbox At The Luxurious Festival Tower In The Heart Of Toronto's Entertainment District W/Its Perks! Amazing Amenities Includes 24H Concierge, Gym, Pool, Sauna, Rooftop Deck W/Bbqs And Cabanas, Private Theatre & Sports Lounge, Guest Suites.! Bright & Charming W/Balcny & North City Views. This Unit Features Immaculate Finishes Including Miele Appliances, Modern Kitchen And Cntr Island,4-Pc Semi-Ensuite, Hardwd Flrs., 9 Ft. Ceilings. Available by Mid May! (id:59911)
Royal LePage Real Estate Services Ltd.
1806 - 11 Charlotte Street
Toronto, Ontario
Welcome to this executive corner suite located in the heart of Toronto's vibrant Fashion and Entertainment District, offering unparalleled blend of style, comfort, and convenience. Steps to best shopping, grocery, restaurants and entertainment. It's a paradise for walkers and bikers plus world class public transportation. Open-concept living and dining area with floor to ceiling windows flood the space with natural light, creating a warm and inviting atmosphere. The modern kitchen is equipped with gas cooktop, quartz countertop, and ample cabinet space. 2 spacious bedrooms feature large closets and floor-to-ceiling windows, providing a serene retreat after a long day in the city. Your private balcony is the beautiful spot for your morning coffee or evening wine time. Don't miss this opportunity to live in one of Toronto's most sought-after neighbourhoods. **EXTRAS** Balcony gas hook up for BBQ. Underground locker and parking with bicycle rack. 24-hours concierge service, GYM, rooftop patio and swimming pool, party room and meeting room. (id:59911)
Homelife Landmark Realty Inc.
1906 - 10 Inn On The Park Drive
Toronto, Ontario
Experience luxury living in this stunning 1-bedroom, 1-bathroom suite at Chateau at Auberge, an open-concept space with soaring 9-ftceilings. Perched on the 19th floor, enjoy breathtaking east-facing views from your spacious private balcony. Part of the Auberge on the Park community at Leslie & Eglinton, Chateau stands 39 storeys high with beautiful park views and easy access to major highways, transit, and the future Crosstown LRT. (id:59911)
RE/MAX Realtron Yc Realty
304 - 65 Spring Garden Avenue
Toronto, Ontario
Updated. 1,683 S.F. (Jasmine Model), 2 Bdrm. +Den. All Inclusive Maintenance (Even Cable &Internet Package). Practical Lay-Out. All Your Furniture Will Fit. Executive Condo Bldg. 24 Hr. Concierge/Security. World Class Amenities. Entertainers' Delight. Balcony. Walking Score 98. Quite Elegant Lifestyle in Sought After Neighborhood. This Property Will Become Your Next Home. **EXTRAS** 1 Parking, 1 Storage Locker. Fridge, Stove, D/W, Washer &Dryer (side by side), Freezer, Custom Kitchen Cupboards (Extra), Quartz Counter, Ceramic Backsplash, Double Stainless Kitchen Sink, Custom Window Coverings, Existing Light Fixtures (id:59911)
Royal LePage Golden Ridge Realty
393 The Queensway S
Georgina, Ontario
Detached 1.5 storey 4+2 bedroom home on a spacious 50' x 316' lot located in 'Urban Corridor 1' within Keswick Secondary Plan, which allows for various permitted uses! Property is meticulously maintained inside and out! Long driveway for ample parking w/ spacious yard. Large detached garage w/ hydro. On municipal water and sewer w/ natural gas furnace. Tremendous potential for future development! Perfect property to live and work! Great use for home office, daycare, hair salon, etc! Close to all town amenities - schools, parks, shopping, restaurants, beaches, marinas, community centres and lots more! Easy access to highway 404! (id:59911)
Century 21 Leading Edge Realty Inc.
16262 Mccowan Road
Whitchurch-Stouffville, Ontario
Discover this unique and spacious 5-bedroom, 5 Bath home designed for multi-generational living (5,475 sq. ft.) featuring 5 acres mixed forested land. A 5-car plus garage with heated floors, drive in door for your RV & an additional underground heated garage for parking or workshop with a hidden games room. A standout feature of this property is the elevator in the garage, which leads to a spacious & sunny 1 bedroom apartment perfect for extended family or guests. It's an opportunity for a car enthusiast's dream or multi-generational family! Walk-out Basement features large built-in library, furnished home office, family/TV room with adjacent snack bar, cold cellar with chest freezer and fridge. Main floor laundry, west facing primary bedroom with balcony, kitchen with vaulted ceiling and skylights with walkout to 3 season screened in deck overlooking in-ground heated pool with cabana & hot tub. Upgrades Include: GeoThermal System (2022), Propane Fireplaces & Sweetheart Wood Burning Fireplace in kitchen; Renovated Principal Bathroom 2019, Laundry Room 2024, Air Conditioner 2020; Septic & Drilled Well 2005, Pool Heat Pump 2021. (id:59911)
Keller Williams Energy Real Estate
21 Mill Street N
Waterdown, Ontario
Presenting a rare and exceptional opportunity to own a converted church in the vibrant heart of Waterdown. This historic 1865 church combines architectural charm with a host of modern updates, making it an ideal space for a variety of business uses. The building features extensive improvements, including upgraded electrical systems with three separate meters and generator, network cabling, HVAC, security and alarm systems, roof, eaves, and downspouts, as well as enhanced water and sewer lines. Inside, the property has been renovated with additional bathrooms, expanded usable space, and multiple units, offering flexible options for your business. Located just steps from active businesses and within walking distance to residential areas, this prime property is easily accessible via the 403, 407, Hwy 5, as well as GO and public transit. With 24 parking spaces, plus 1 accessible spot, it’s perfect for both customers and employees. Don’t miss out on this incredible opportunity—contact us today to schedule a personal viewing! (id:59911)
Heritage Realty
4060 Confederation Parkway
Mississauga, Ontario
Well-established Convenience/Grocery store is now available for Sale in a prime location in the heart of Mississauga, situated near Canada's 2nd largest shopping centre and Ontario's largest mall Square One which attracts over 24 millions visitors annually. This business strategically positioned in a high-foot traffic, Densely populated area with numerous residential condominiums, Offices buildings and commercial businessess, offering a steady customer base. this store has a proven track record of strong sales numbers, including high Grocery revenue & addition income comes from services such as Lotto, Passport photo's, Bit-Coin, Pudo, Ups, Canpar & Phone accessories. There is significant potential for growth with the opportunity to inctoduce Beer/Wine sales, as well as the space already pre-set for Hot Food counter. New high-rise building slated for construction in the area. this is an excellant opportunity for a food franchise or any investor who looking to capitalize on a thriving location. Don't miss out on this exceptional business opportunity !! (id:59911)
Homelife Miracle Realty Mississauga
35 Karachi Drive Unit# #38
Markham, Ontario
Well-established/well-advertise popular Pizza franchise for sale in the heart of Markham city. Situated in a great neighborhood and hub of other thriving businesses. Modern retail mixed plaza with plenty of parking, easy in/out access for the customers. This business is already generating excellent sales revenue with a steady clientele base. Full franchisor support and training available to new buyers with reasonable royalty and advertising cost. New lease available with marketable rent to new Buyers. This business running efficiently without high costs. Additionally, the low food costs and minimal operational expenses ensure healthy profit margins. This is the perfect chance to take over an already successful pizza business with huge potentials and have chance to acquire with the property. (id:59911)
Homelife Miracle Realty Mississauga
1011 - 1300 Missississauga Valley Boulevard
Mississauga, Ontario
Unobstructed Toronto Skyline & Lake Views From Your Huge Private Balcony! Huge1350 Sqft of Luxurious Living At This Super Bright Fully Renovated Super Private Condo In The Heart of Sq One. Its A Corner Unit With Tons of Sunlight Coming Thru. Featuring a Massive Open Concept Living & Dining Area, with a Perfect Solarium/Den. Fully Renovated Kitchen with Quartz Counters and SS Appliances. 3 Super Sized Bedrms. With 2 Modern Washrms. This Stunning Condo provides the Space and Privacy with No Neighbours close by so You can have your Window Coverings Up For the Entire Year. Perfect for Large families, professionals, or anyone seeking a sophisticated urban retreat. No detail has been overlooked in this meticulous renovation. From the sleek modern kitchen with stainless steel appliances to the luxurious bathrooms. Indulge in a lifestyle of convenience and luxury with access to a state-of-the-art gym, a relaxing sauna, a vibrant tennis court, and a quiet library. Huge Party Room available for all your big Parties and Events. Everything you need is right at your fingertips. Located in a sought-after building, you'll be within easy reach of shopping, dining, entertainment, and public transit. Embrace the vibrant Mississauga lifestyle. Shows A++++. (id:59911)
Century 21 Green Realty Inc.
614 - 1400 Dixie Road
Mississauga, Ontario
Spacious and charming condo with breathtaking southwest views of the skyline and golf course, filled with natural light. This unit offers 1000-1190 sqft. of open-concept living space, featuring one large bedrooms and a generous den that effortlessly connects the living, dining, and kitchen areasideal for entertaining or unwinding. Voted Condo Of The Year in 2021 with 5 Star Amenities! Utilities included in the rental price! Includes parking for one car. (id:59911)
RE/MAX West Realty Inc.
359 Marla Crescent
Lakeshore, Ontario
BRAND NEW 4 BEDROOM + 3 BATH + 2 BEDROOM+IBATH BASEMENT FINISHED WALK-OUT FOR SALE - ASSIGNMENT LAKESHORE, ONTARIO CLOSING 22 JULY 2025. DISCOVER THIS STUNNING BRAND NEW HOME IN THE HIGHLY SOUGHT-AFTER LAKESHORE BELLE RIVER AREA!THIS LATEST DESIGN HOME FEATURES, SPACIOUS LAYOUT, DOUBLE DOOR ENTRY, DOUBLE GARAGE, PRIME LOCATION CLOSE TO TOP-RATED SCHOOLS HOSPITALS. SHOPPING AND MUCH MORE DON'T MISS THIS INCREDIBLE OPPORTUNITY TO OWN YOUR DREAM HOME IN A THRIVING COMMUNITY! TAXES ARE NOT ASSESSED YET. (id:59911)
Homelife Silvercity Realty Inc.
172 Beach Road N
Hamilton, Ontario
LCBO licensed entity. Initially the rent is $3000 after 6 months the rent will be $6000 (id:59911)
Homelife Superstars Real Estate Limited
172 Beach Road N
Hamilton, Ontario
Fantastic Opportunity To Own And Run Tavern-Hotel With 7 Rooms And Lots Of Parking. Lounge, Dance Floor, Pool Tables And Kitchen Area. **EXTRAS** 100% VTB available, Light Industrial M6 Zone, Can be use as Automotive, also could be use Trade School, Shop Transport ,Terminal Transportation Depot, Greenhouse, Hotel, Industrial Administrative, Office Laboratory, Labour Association Hall Manufacturing, Medical Clinic, Motor Vehicle Collision Repair and Production Studio. (id:59911)
Homelife Superstars Real Estate Limited
116 Huron Street
Woodstock, Ontario
This is a rare opportunity for contractors or investors! 116 Huron St is an oversize lot (60x126 sqft) with a rap-a-round driveway with lots of open space for entertaining, gardening or simply relaxing. The key features like the tandem two-car garage with its own100 amp fuse box, drywall, and a fully finished auxiliary room with a private deck could be really attractive for potential buyers or renters.The house has a 200amp fuse box capability. It's walking distance to downtown Woodstock with easy access to shopping, dining, schools,Fanshawe College and amenities adds extra value to the property. Garage could be used for storage or workshop space. A must see! (id:59911)
Right At Home Realty
-Upper - 61 Songwood Drive
Toronto, Ontario
Large 3 Bedrooms, with 3 Car Parking, and Fully Fenced Backyard. Open Concept Layout of Living and Dinning Room. Modern kitchen with Stainless steal appliances and Ample Cabinetry. Walk Friendly to Parks, Schools, TTC, Grocery, and Community Centers. Perfect for New comers or People looking to move into developed neighborhood. (id:59911)
Welcome Home Realty Inc.
Th16 - 18 La Rose Avenue
Toronto, Ontario
Executive short-term rental opportunity in the heart of Etobicoke, available mid May onwards for a minimum of three month term. This fully furnished three-bedroom, four-bathroom home offers convenience and comfort for those seeking a temporary residence during renovations, in-between moves, or simply for a summer getaway. Spanning 2,400 square feet across three floors, this residence boasts ample space and modern amenities. The main floor features a large family room with a cozy gas fireplace and a walk-out to a delightful patio, perfect for relaxing evenings. On the second floor discover breathtaking downtown city views, a spacious dining area, a cozy seating enclave, and a designer kitchen. Three generously sized bedrooms, including a primary suite complete with a walk-in closet and ensuite bath. Substantial private outdoor space, two terraces, complete w/ BBQ and seating area, perfect for enjoying warm summer nights. Includes all utilities and indoor tandem two car parking! (id:59911)
Harvey Kalles Real Estate Ltd.
371 Olivewood Road
Toronto, Ontario
Unlock opportunity at 371 Olivewood Rd, a freestanding industrial gem in Islington City Centre West, Etobicoke thriving business hub - now for lease! Spanning 7,902 sq. ft on a 100.13 x 187.97 ft lot, this property offers 400 amps at 600 volts, ~1,462 sq. ft of office/parts storage, 3 washrooms, and a 2nd-level shop storage 18'10 x 35 and a 14 x 18'10 change room adds utility. Bonus: a 1-bedroom upstairs apartment. Flexible layout - use as one unit or split into two see floor plan. Outside, park ~60 vehicles (~20 front, more on side/back) with dual entrances for easy access. Features 4 drive-in doors: two 14'5 high at front, two 12'8 high side -shop max height 20. E1.0 zoning supports auto repair, manufacturing, or your vision. Floor plan available. Prime location near Gardiner, 427, and QEW, with transit steps away. Lease vacant or take over a proven mechanical business from 1992, complete with hoists, chattels, and equipment. This isn't just space - its your competitive edge in Etobicoke industrial core. (id:59911)
RE/MAX Escarpment Realty Inc.
79 - 1530 Albion Road
Toronto, Ontario
An established family business serving the community for over Twenty years is looking to pass it on. A turn key Beauty Supply retail business waiting for anyone who can build on existing systems adding on his / her energy and creativity. with proven record and a wide range of clientele base has been operating in both good times and low times. It comes with all existing inventories and an updated cashier / payment system. (id:59911)
Homelife/romano Realty Ltd.
2 Clovercrest Drive
Brampton, Ontario
Beautiful detached home on a desirable corner lot, close to schools, parks, and a community center, featuring a finished one-bedroom basement. The home boasts hardwood flooring on the second floor, laminate on the rest, and an upgraded kitchen. The finished garage includes two rooms and two 3-piece washrooms, offering additional functional space. A spacious driveway accommodates up to four cars, and the well-sized backyard includes a storage shed, perfect for outdoor storage and relaxation. A fantastic opportunity schedule your viewing today! (id:59911)
Homelife/miracle Realty Ltd
409 - 4689 Jane Street
Toronto, Ontario
Great Investment Opportunity and starter home for first time buyers. Large 2 bedroom unit. Approximately 340 sqf Close to many amenities. Walking distance to York University, parks, schools, easy access to TTC, 407, 400, Highways and new subway expansion! Price included, underground parking and locker. (id:59911)
RE/MAX Realty Services Inc.
D6 - 163 Edgehill Drive
Barrie, Ontario
This freshly painted, move-in-ready 2-bedroom, 1-bathroom condo offers both style and comfort. The kitchen boasts generous cabinet space and sleek, perfect for culinary enthusiasts. Each spacious bedroom features large windows, flooding the space with natural light and providing a serene atmosphere for relaxation. Situated in a peaceful, well-maintained community, this condo is surrounded by lush green spaces and includes convenient parking. Enjoy easy access to shopping, dining, and public transit, while major roads and highways are just a short driveaway, ensuring effortless commuting. The complex is meticulously cared for, adding to the overall appeal and value of the home. Whether you're a first time buyer or looking to downsize, this condo strikes the ideal balance of comfort, convenience, and location. Don't miss the chance to own this exceptional home in a sought after neighborhood. Make it yours today! *** some photos have been virtually staged for illustration purposes only*** (id:59911)
Keller Williams Legacies Realty
Bsmt - 33 Olympic Gate
Barrie, Ontario
Utilities, Wi-Fi and one driveway parking are included! A very nice family is looking for a very nice tenant to move to this bright, clean, cozy and beautiful walkout Basement Apartment! Welcome to The Sought After Community Of Bear Creek Ridge! This home is approx 5 years old. Separate entrance. Separate wahser and dryer for tenant to use. Easy Access To Highway 400, Minutes Away From All Shopping And Amenities, including community centre. Fridge/ stove, washer/dryer, light fixtures, window coverings are included. Rental application, photo ID, first & last, full credit report, employment & reference letters, pay stub please. (id:59911)
Homelife Landmark Realty Inc.
124b - 11750 Ninth Line
Whitchurch-Stouffville, Ontario
Luxury Living at its Corner unit, Stunningly Upgraded & In Mint Condition, Open Concept Floor Plan, Enjoy lived-in new 2 Bedrooms +Den W/2.5 Bathrms & 10 ft Ceiling On Main Floor, Stainless Steel Appliances, Minutes Away From The Stouffville Go Train Station, Easy Accessibility To Highways 404 & 407 , Close To Restaurants, Parks, Golf Clubs, Hospital, Home Depot, Building Amenities Include: Concierge, Guest Suite, Gym, Pet Wash Station, Golf Simulator, Recreational / Billiards Room & Visitor Parking, Two Level Condo Townhouse, Close To 9th & Main St, Located In The Heart Of Stouffville, The North Exposure. 2 Parking & 1 Locker Included! All Measurements & Info Should be verify by buyer or buyer' agent. (id:59911)
Homelife Landmark Realty Inc.
1505 - 38 Andre De Grasse Street
Markham, Ontario
Brand New, Never moved-in Spacious 1 Bedroom + 1 Den Gallery Tower condo. Located in the heart of Downtown Markham. 9ft ceilings with open East-facing clear Park-view with floor to ceiling windows. Den can be used as a 2nd bedroom. Built-in Kitchen Integrated appliances, extended upper cabinets Steps from Go Train Station, Viva Station, Highways 7 and 407, University, Shops, Cineplex, Restaurants, Banks, Groceries, Hotel and more. 1 Parking & 1 Locker. (id:59911)
Bay Street Group Inc.
4665 Beaufort Terrace
Mississauga, Ontario
Tucked away in a prestigious enclave of executive homes, this 4-bedroom, 3-bathroom detached residence has been lovingly maintained and thoughtfully updated by its original owner. The main floor offers a spacious and functional plan. Step inside to a bright and inviting layout designed for both family living and entertaining. The formal living and dining are perfect for hosting gatherings while the separate family room provides a warm retreat for everyday relaxation. The modernized kitchen features custom cabinetry, built-in stainless-steel appliances, granite countertops, and a spacious breakfast area with large windows overlooking the picturesque backyard. Step out onto the expansive covered deck and take in the beautifully landscaped gardens—fully irrigated for easy maintenance. The backyard oasis also includes a gazebo, perfect for outdoor dining, and a charming garden shed for additional storage. Completing the main level is a convenient powder room, a well-equipped laundry room with ample storage, and direct access to the oversized double-car garage. Upstairs, the primary suite features a spacious layout, large window and a private ensuite bathroom with a soaking tub and separate shower. Three additional generously sized bedrooms offer plenty of closet space and share a well-appointed main bathroom. Located in the highly sought-after Erin Mills community, this home offers easy access to top-rated schools, major highways, Erin Mills Town Centre, parks, walking trails, and Credit Valley Hospital. Whether you're commuting or enjoying the nearby amenities, this location is second to none. Don’t miss this rare opportunity to own a beautifully maintained home in one of Mississauga’s premier neighborhoods! (id:59911)
Century 21 Miller Real Estate Ltd.
107 Tennant Circle
Vaughan, Ontario
A brand-new Freehold townhouse in Woodbridge, a most sought-after neighborhood! This exquisitely designed house is the ultimate combination of contemporary style and practical living, making it suitable for both professionals and families. Perfect for entertaining or daily living, this open-concept space boasts high ceilings, Large windows throughout, and a bright, airy design with smooth flow. Featuring a Home Office on Ground Floor with Separate Entry and 3spacious bedrooms on upper Floor with plenty of storage space, a calm main bedroom with Walk-in Closet Walk-Out Balcony, The gourmet kitchen has BeautifulQuartz countertops and Backsplash, stainless steel appliances, stylish cabinetry, and a sizable Center Islandfor creative cooking and Large Walk-in Pantry. A lot of natural light, improved curb appeal! well situated in the affluent Woodbridge neighborhood, A short distance from supermarket stores, near parks, schools, upscale dining options, quaint stores, and quick access to the Highway. This exquisitely crafted residence in one of Vaughan's most desirable neighborhoods is the pinnacle of modern living. Don't pass up the chance to claim it as your own! Don't miss this one! Conveniently located near Hwy 400, Wonderland, Walmart, Home Depot, Banks, Hospital, Vaughan Mills and much more (id:59911)
Royal LePage Premium One Realty
6 Summit Circle
Simcoe, Ontario
A rare opportunity to own a stunning executive home in one of Simcoe’s most coveted enclaves! Nestled on a secluded half-acre lot, backing onto a forested ravine and the historic Norfolk Golf & Country Club, this 5-bedroom home offers privacy, luxury, and natural beauty. Inside, slate flooring leads to a spacious living room with a floor-to-ceiling natural stone fireplace and wall-to-wall windows overlooking the backyard. The renovated kitchen features Winger cabinetry, granite counters, high-end appliances, custom lighting, and a Sonos audio system. The laundry/mudroom includes a separate entrance, new washer/dryer, and ample storage. Upstairs, the primary suite boasts a 4-piece ensuite, while a second full bath offers double sinks and granite counters. The lower level includes a rec room with built-ins and storage/workshop space. The backyard oasis features a heated kidney-shaped pool with a new liner, flagstone patio, retractable awning with LED lighting, pool house, and lush landscaping. A 100-ft driveway allows parking for 10, with security cameras for peace of mind. Just minutes to downtown Simcoe and Port Dover’s lakefront, this home offers the ultimate in privacy, convenience, and elegance. (id:59911)
RE/MAX Escarpment Golfi Realty Inc.
9 Winterport Court
Richmond Hill, Ontario
Welcome to your dream home - a semi-custom built masterpiece that harmoniously combines elegance & comfort. This exquisite 4+2 bedroom residence is nestled on a sprawling 50 by 196 ft lot in a quiet court of South Richvale, one of the most sought-after family neighbourhoods in York Region. From the moment you arrive, the home captivates with its beautiful curb appeal, enhanced by tasteful landscaping that perfectly complements the all-brick and stone facade. Step inside the grand foyer inviting you into an expansive, meticulously maintained living space. The home boasts hardwood floors t/o both levels, creating a seamless flow that enhances the sense of space and warmth. The free-flowing floor plan fts sun drenched principal rooms, each designed for both relaxation & entertaining. The custom kitchen is a chefs delight, equipped with a Subzero refrigerator, stylish backsplash, ample pantry space, & crown molding. An inviting eat-in area overlooks the expansive yard, perfect for casual meals or morning coffee. The family room, with its gas fireplace & custom built-in bookcases, provides a cozy retreat, while the sunken living room transitions gracefully into the formal dining room, adorned with coffered ceilings -a perfect setting for hosting gatherings. Main floor office fts solid cherry millwork, an ideal workspace. Convenient walk-in coat closet & powder room near the side entrance. Ascend to the second floor, where the sprawling principal retreat awaits. This luxurious sanctuary boasts a serene sitting area, a 5-piece ensuite bath, & generous walk-in closets. Four additional spacious bedrooms, w/ semi-ensuites & custom finishes, provide ample space for family & guests. Lower level is a true entertainers paradise ft an additional bedroom, a wet bar, a games area, & a theatre room, ideal for family movie nights or entertaining friends. Surrounded by mature trees and lush gardens, the backyard is a private oasis, offering the perfect canvas for a pool-sized retreat. (id:59911)
RE/MAX Realtron Tps Realty
680 Coxwell Avenue
Toronto, Ontario
Welcome to your new charming beautifully designed home boasting 3+1 bedrooms and rarely available 2 car parking in one of Toronto's hottest entry neighbourhoods. The open concept layout seamlessly connects the living and dining areas leading into a super functional finished backyard with a gas line, creating the perfect space for entertaining friends and family. Natural light floods through windows generating a bright and airy atmosphere. Outdoor enthusiasts will appreciate being able to drive to the beach in under 10 minutes where they can enjoy leisurely walks along the shore or soak up the sun. With the subway and streetcar options just steps away, commuting to downtown Toronto or exploring the city's attractions becomes effortless. Nearby parks provide an oasis for recreation and relaxation, offering playgrounds, green spaces,and picnic areas. Amenities such as shops and restaurants are within close proximity, ensuring convenient access to daily necessities and a vibrant community. (id:59911)
Property.ca Inc.
207 - 2855 Markham Road
Toronto, Ontario
Available immediately. Markham Road exposure. Very busy professional building including a variety of offices in the building. Close to 401 & 407 and permitted use for many uses including retail, medical, accountants, lawyers, insurance, real estate or mortgage professionals, immigration, paralegal offices and many many other uses. (id:59911)
RE/MAX Crossroads Realty Inc.
27 - 19 Niagara Drive
Oshawa, Ontario
Welcome to this spacious and sun-filled 4-bedroom, 3-bathroom townhome, offering modern features and ample space for comfortable living. With 1,695 sq. ft., this home boasts contemporary light fixtures, a well-equipped kitchen with abundant cabinetry, and stainless steel appliances. The eat-in kitchen, complete with a breakfast bar, overlooks the open-concept living and dining area, creating a warm and inviting atmosphere. The primary bedroom features a luxurious 5-piece ensuite and his-and-hers closets, providing plenty of storage. Convenient main-floor laundry adds to the home's practicality. The expansive unfinished basement, with a rough-in for a 3-piece bath, offers endless customization possibilities whether for additional bedrooms, a recreation space, or a home office. Notable updates include a gas furnace and AC replaced 2018, along with newly installed roof shingles in 2024. This townhome is student-rental friendly, making it a fantastic investment opportunity for those looking to generate extra income while enjoying a comfortable living space. Located just steps from UOIT, Durham College, shopping, restaurants, and with easy access to Highway 407, this home offers both convenience and value. (id:59911)
Chestnut Park Realty(Southwestern Ontario) Ltd
9 Trinity Park Lane
Toronto, Ontario
Welcome to an extraordinary opportunity to elevate your business in this stunning 2,247 sq. ft. workspace. Flooded with natural light and offering scenic park views, this unique property features approximately 1,470 sq. ft. on the ground floor plus an additional 775 sq. ft. mezzanine with soaring 20-foot ceilings. It's a space that words and photos can't do justice. Conveniently located just steps from public transit, this versatile space is perfect for software companies, advertising agencies, architecture firms, marketing professionals, high-end retail, creative studios, or office use. It's the ideal setting for those who typically work remotely, providing a vibrant neighbourhood rich in amenities. (id:59911)
RE/MAX Ultimate Realty Inc.
2002 - 35 Balmuto Street
Toronto, Ontario
Yonge/Bloor Luxury Condos, 2 Bedrooms With 2 Full Bathrooms. Step To UoT, Subways, Restaurant, World Class Shopping, Face To Bloor Street, 9'' Ceiling, Hardwood Floor, Close To Everything. (id:59911)
Real One Realty Inc.
Bsmt 1 - 47 Wentworth Avenue
Toronto, Ontario
Walkout Basement Apartment for Rent Fully Renovated large window lounge New Appliances Top Rated School Area Separate entrance Located in a prime and Quiet location of North York Close to Sheppard Avenue its perfect for Small Families Dont miss out on this amazing opportunity! One outdoor parking is included Tenant pay 25% utilities EXTRAS** S/S Fridge, S/S B/I Microwave w/ S/S Stove, S/S Dishwasher, Share Washer & Dryer. Extras: lockbox at the door. looking for AAA tenant with great credit report, rental application form, last three pay stubs, job letter and reference. Thanks for showing. (id:59911)
Century 21 Atria Realty Inc.
1215 - 319 Jarvis Street
Toronto, Ontario
Prime Condos luxury living, sun filled bright corner unit condo with unobstructed views of the city and lake. Large windows fill the condo unit with lots of natural light. Extra Large Convenient parking. Versace furnished lobby, 6500 sq/ft fitness club with yoga studio, putting green, co-working space, rooftop bbq area and sun lounge. Perfect for young couple, 2 roommates or single individual. (id:59911)
Property.ca Inc.
508 - 3303 Don Mills Road W
Toronto, Ontario
Prestigious 'Skymark I' Well Maintained, Clean Suite. Approx 1400 Sqft, Split Bedrooms, Large Bright solarium- heated & Air Conditioned. Ensuite Laundry, Large Principal Rooms. Updated Kitchen. Great Rec Centre, 24 Hours Gate House Security. Very well-maintained unit. **EXTRAS** All Elf, Broadloom W/L, Fridge, Stove, B/I Dishwasher, Washer, Dryer, Window Coverings shaters. Fully Renovated This Beautiful unit won't last. (id:59911)
RE/MAX Hallmark Realty Ltd.
475 Bramalea Road Unit# 195
Brampton, Ontario
Welcome to your new home! This delightful townhouse condo features three spacious bedrooms and one and a half bathrooms, perfect for families or those seeking extra space. The partially finished basement offers additional versatility, whether you need a playroom, home office, or extra storage. Step inside to discover newer appliances and a modern furnace, ensuring comfort and efficiency throughout the seasons. The inviting layout allows for easy living and entertaining, while the fenced backyard provides a private retreat, backing onto a playground—ideal for kids and pets alike. Enjoy the convenience of a carport that protects your vehicle from the elements. As part of the community, you’ll have access to a refreshing outdoor pool, making summer days even more enjoyable. Located just minutes from the hospital, shopping centers, and highway access, this townhouse condo combines suburban tranquility with urban convenience. Don’t miss your chance to make this charming property your own! Schedule a viewing today and experience all that this lovely home has to offer. (id:59911)
RE/MAX Twin City Realty Inc. Brokerage-2
RE/MAX Twin City Realty Inc.
19 Niagara Drive Unit# 27
Oshawa, Ontario
Welcome to this spacious and sun-filled 4-bedroom, 3-bathroom townhome, offering modern features and ample space for comfortable living. With 1,695 sq. ft., this home boasts contemporary light fixtures, a well-equipped kitchen with abundant cabinetry, and stainless steel appliances. The eat-in kitchen, complete with a breakfast bar, overlooks the open-concept living and dining area, creating a warm and inviting atmosphere. The primary bedroom features a luxurious 5-piece ensuite and his-and-hers closets, providing plenty of storage. Convenient main-floor laundry adds to the home's practicality. The expansive unfinished basement, with a rough-in for a 3-piece bath, offers endless customization possibilities—whether for additional bedrooms, a recreation space, or a home office. Notable updates include a gas furnace and AC replaced 2018, along with newly installed roof shingles in 2024. This townhome is student-rental friendly, making it a fantastic investment opportunity for those looking to generate extra income while enjoying a comfortable living space. Located just steps from UOIT, Durham College, shopping, restaurants, and with easy access to Highway 407, this home offers both convenience and value. (id:59911)
Chestnut Park Realty Southwestern Ontario Limited
Chestnut Park Realty Southwestern Ontario Ltd.
2090 Lakeshore Road
Haldimand, Ontario
Welcome to Maliblue & start "California Dreamin"! Beautiful & Bright Lake Erie waterfront property enjoying panoramic water views from 500sf deck w/hot tub, 84sf tiki hut/bar balcony & over 1050sf of conc. patio w/freshly poured conc. pad on break-wall'20. Positioned on 0.14ac lot is renovated yr round cottage incs 856sf of beachie themed living area + N. side lot (separate PIN#) incs metal clad garage, multi-purpose building & conc. double parking pad. Ftrs fully equipped kitchen, living room boasting p/g FP & sliding door deck WO, sun-room, 3 bedrooms & 4pc bath. Extras -ductless heat/cool HVAC'22, standby generator'24, roof'13, windows'18, kitchen/bath flooring'24, spray foam insulated under-floor'22, block foundation, holding tank, cistern, 100 hydro, fibre internet, appliances & furnishing!15 mins W/Dunnville. (id:59911)
RE/MAX Escarpment Realty Inc.
Ll2 - 86 Herkimer Street
Hamilton, Ontario
Tastefully presented 2 bedroom condo unit located in the heart of downtown Hamilton near Hospitals, schools, rec/art center's, parks, downtown shops/boutiques, bistros/eateries, city transit, Go Station & 403. This 946sf freshly redecorated unit is situated in stately, established brick complex situated on main floor w/majority of area slightly below grade; however, above grade windows allow for natural light promoting bright ambience. Ftrs kitchen sporting white cabinetry, granite countertops, breakfast bar & SS appliances, open concept living/dining room, modern 4pc bath & 2 sizeable bedrooms. Entrance off Herkimer Street plus rear entry accessing hallway where coin laundry laundry is available. Extras -1 personal parking spot & 1 locker - building amenities inc bike room, common roof top area ftrs BBQ station & communal garden. (id:59911)
RE/MAX Escarpment Realty Inc.
210 George Street
Haldimand, Ontario
Welcome to Squires Pizza, classic diner! Home of big Bopper pizza. Business and building being sold together. This 1950s themed diner has been in business for 35 years and owned by the same owners for 25 years! Dining room seats 84 and the patio has seating for 22 guests. Fully liquor licensed. If you have been looking for a fully functioning restaurant, with an already-existing, loyal clientele, look no further! (id:59911)
Keller Williams Complete Realty
28 Garlent Avenue
Hamilton, Ontario
Upgraded 2 Story 3 Bdr 2.5 Bath Townhouse In Ancaster Meadowlands! 9 Ft Ceilings! water resistant and scratch resistant Vinyl Flooring In Liv. Rm. Potlights Galore. Modern Kit. W/ White Cabinets, Ss Appliances & White Bksplsh. 3 Spacious Bdrs. Master Br W/ Walk-In Closet & Ensuite Bath W/ Oversize Frameless Glass Shower. Convenient Bedroom Level Laundry. Close To Mcmaster, Hospital, Hwy,Costco & Plaza. No Pets. No Smoking. ***Bonus:Condo Corp. Is Responsible For Lawn Cutting and snow removal of sidewalks. Tenant pays rent+ utilities+ hwt and hrv rental($85.73/m) ****Possession date: June 1st**** (id:59911)
Real One Realty Inc.
66 Commuter Drive
Brampton, Ontario
Bright, Spacious Three Bedroom & Three Washroom End Unit Townhouse Available For Rent. Steps To Mount Pleasant Go Station And Close To All Amenities. Master Bedroom With Walk-In Closet And 5pc Ensuite. Upper Level Laundry + 2 Bedrooms And Common Washroom To Share. 2 Parking Spaces On The Driveway. Located In Prime Location! Just Minutes From Schools, Parks, Transit And Community Centre. (id:59911)
Royal Star Realty Inc.
29 Mistdale Crescent
Brampton, Ontario
This charming 4-bedroom home features 1800 above ground and 800+ below ground square feet living space, 3 bedrooms on the upper level and 1 in the finished basement, along with 3+1 bathrooms, including an ensuite, a guest bath, and one in the basement. With two kitchens-one on the main floor and another in the basement-this property is perfect for large families or potential rental income. Move-in ready and ideally situated near a plaza, schools, grocery stores, and a bank, this home is a must-see. (id:59911)
RE/MAX Metropolis Realty
5469 Randolph Crescent
Burlington, Ontario
Attentions builder or investors perfect location for build your dream house 2+1 Bedroom Detached Bungalow Features, Premium Location On Enormous Lot In Se Burlington Near Lake And The Oakville Border! This Home Is Situated On A Quiet, Family Friendly Street. Granite Counter Top, Stainless Steel Appliances, Metal Roof, New Central Air Conditioner (2021), Aggregate Concrete Front Steps And Basement Apartment With Separate Entrance. Close To Schools, Parks, Go Transit, Shopping, Highway! **EXTRAS** A new plan for the renovation of a double story has been submitted to the city for 4,500 S.feet and a basement of 2,500 S.feet. All the drawing will be provided along with engineer company who is working for this. (id:59911)
Century 21 People's Choice Realty Inc.
#13 & #14 - 55 Sinclair Avenue N
Halton Hills, Ontario
Excellent opportunity to own a well maintained industrial condo in Georgetown. EMP1 Zoning (Employment One Zoning designation is governed by the Town of Halton Hills' Comprehensive Zoning By-law 2010-0050) allows for a variety of uses: business offices, fitness centre, daycare centre, retail store etc. This offering is comprised of 2 separately deeded units (#13 & #14) totaling approx. 2,880 sq feet. There are 2 grade level doors & 6 parking spaces. Bell Fiber High Speed has been installed in the building. Foyer offers a 2 pc bathroom and access to both units. Unit # 13: Office area: approx. 15'5" x 14'7", Bay Area: approx. 39'5" x 21'1", shop door 12' x 10'. Man door (replaced), 13'5" ceiling, concrete floor, small mezzanine for storage above office (has been closed off), hydro panel for both units, utility closet for both units. Unit #14: Office area: approx. 19' x 14'7", Bay Area: approx. 38' x 24', shop door 10' x 10', man door (replaced), 13'5" ceiling, concrete floor, small mezzanine for storage above office (has been closed off). Easy access to major Highways 401 & 407. (id:59911)
Your Home Today Realty Inc.







