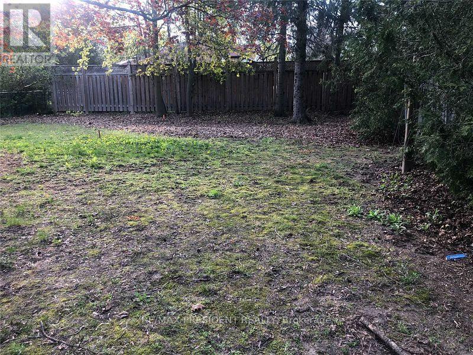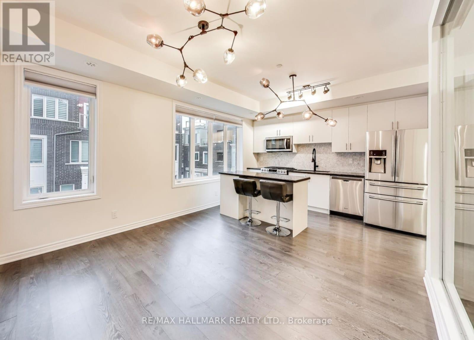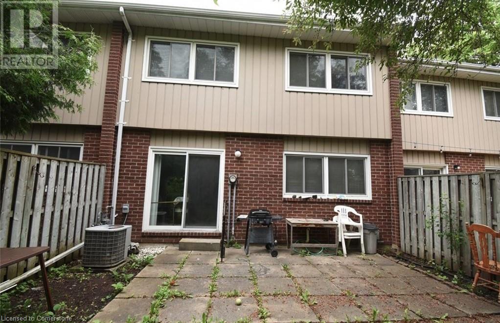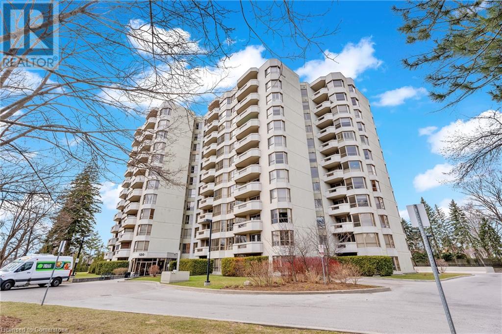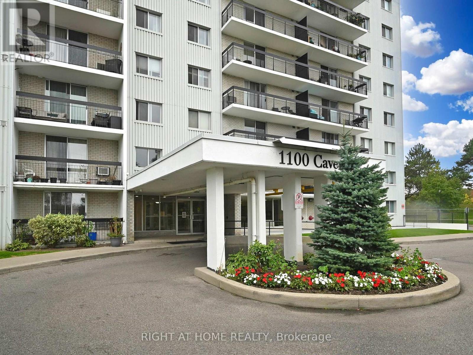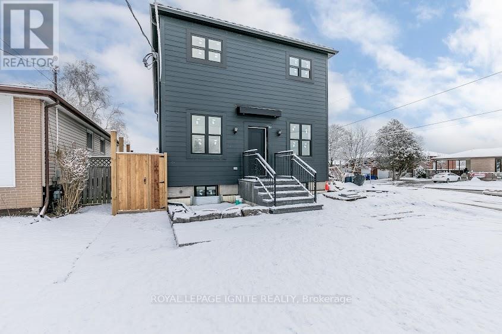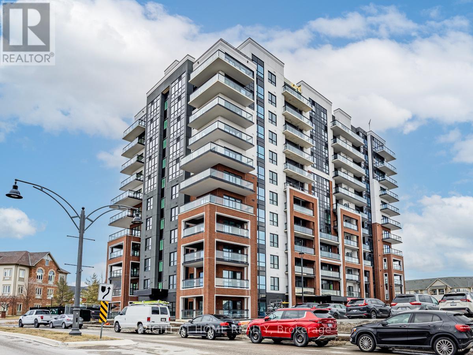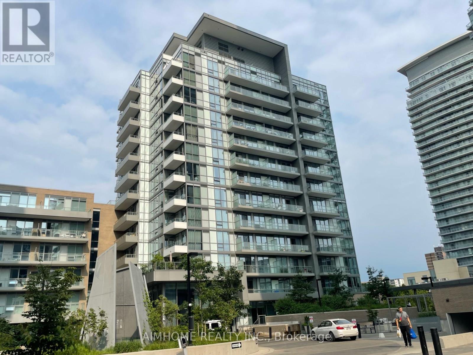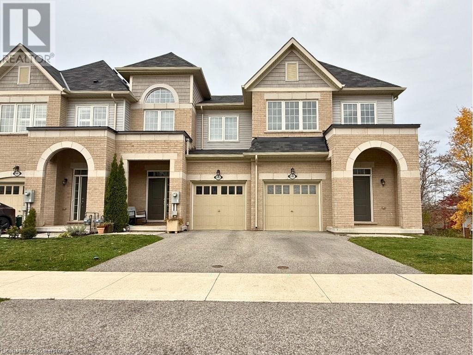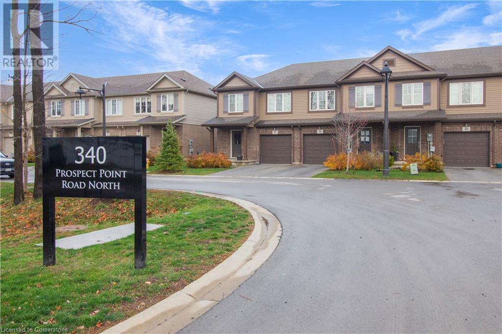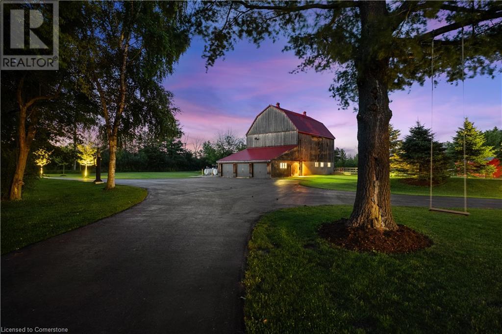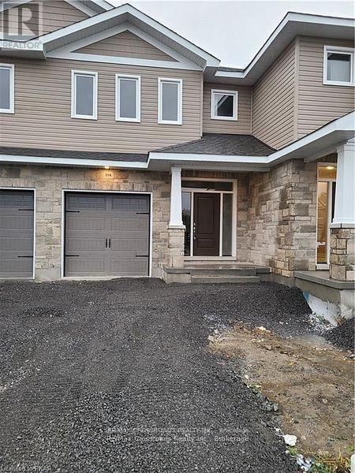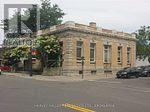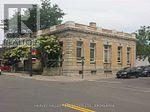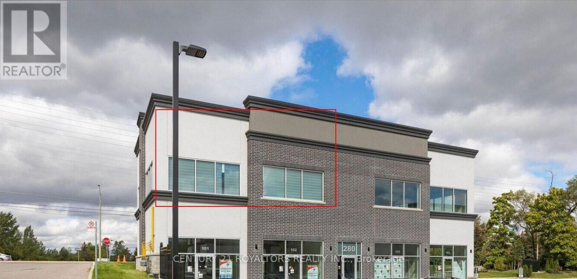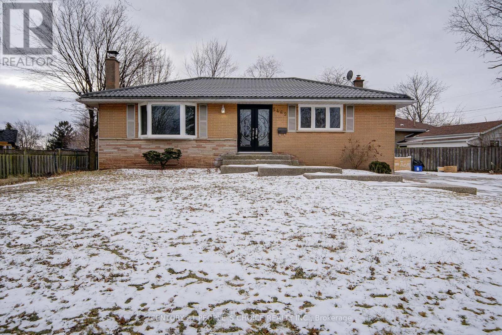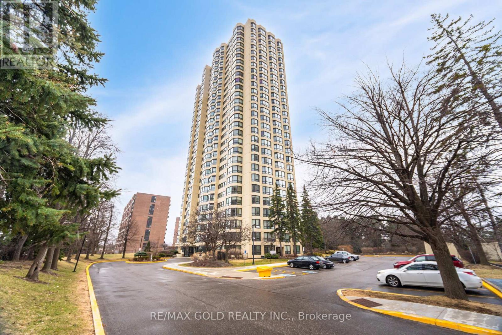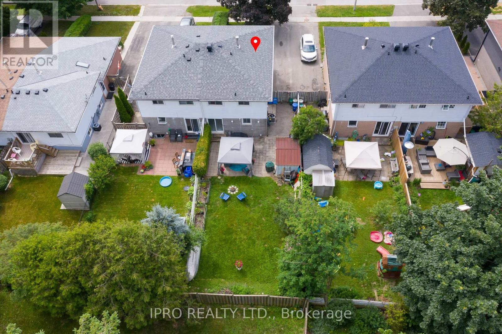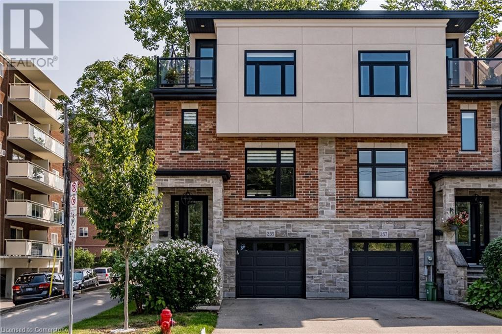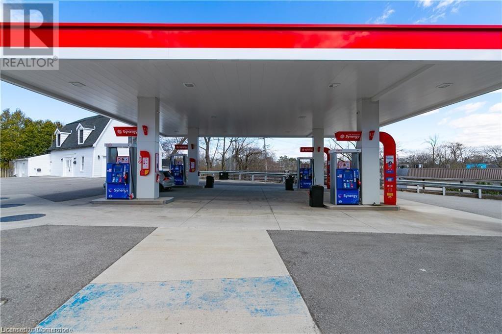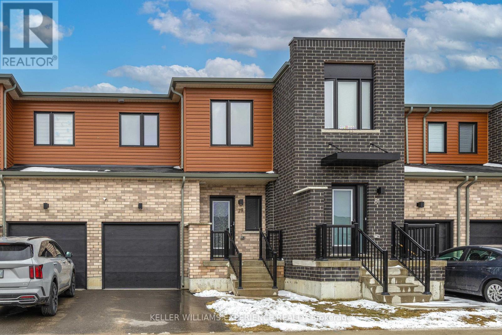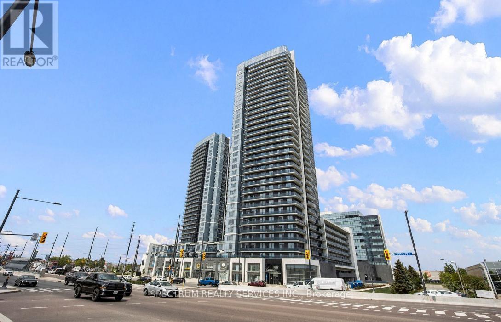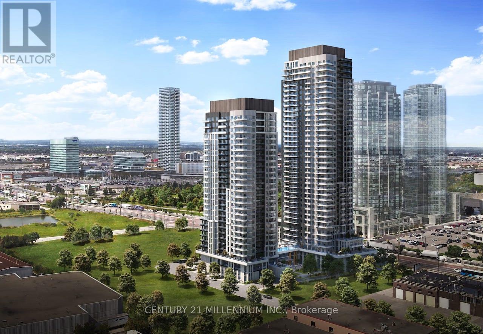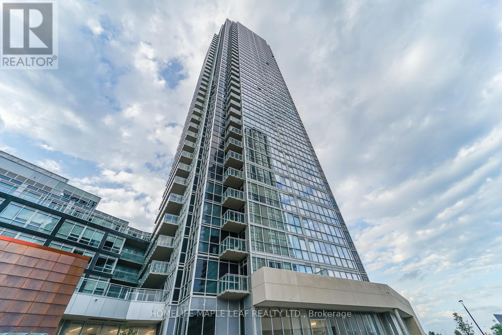2a Marilyn Street
Caledon, Ontario
Prime Location! Incredible Opportunity for Builders, Investors & Dreamers! Discover this beautiful vacant lot offering endless potential whether you're looking to build your custom dream home, develop, or invest for the future. Nestled in a desirable area with existing city services including gas, hydro, and municipal water already on the property, this parcel is ready for your vision. A rare find with charm, convenience, and future growth potential all in one! (id:59911)
RE/MAX President Realty
43 Sprucewood Road
Brampton, Ontario
ATTN FIRST TIME BUYERS/ INVESTORS!!!! Bright, Spacious, Executive 3 bedroom Townhome! FREEHOLD! 3 Car Parking. Direct Exterior Access to your Private Backyard! Perfectly situated in the desirable Heart Lake East community! With direct garage access, no sidewalk!, a private backyard, and close proximity to the breath-taking Heart Lake Conservation Park, highway 410, Trinity Commons shopping, Brampton Civic hospital, Turnberry Golf Club, parks, nature trails, excellent schools, and more, this home has it all!!! Ideal for families. (id:59911)
Homelife/diamonds Realty Inc.
22 - 85 Eastwood Park Gardens
Toronto, Ontario
Discover this stunning, move-in-ready 3-bedroom townhome in the vibrant Minto Long Branch community! Boasting 1,264sq. ft. of modern, thoughtfully designed living space. This unit features a rare third bedroom with a large window, perfect for a home office, guest room, or nursery. Enjoy entertaining on your expansive 347 sq ft rooftop terrace, complete with a convenient BBQ gas line, waterline, plantar box and a pergola with a removable shade and sofa for seamless outdoor gatherings. The kitchen showcases a sleek granite island, premium backsplash, high arc faucet, Samsung gas stove and wide french door fridge with waterline. Custom window coverings and modern lighting fixtures add to the elegant aesthetic. Other features include builder-upgraded stairs/railing, engineered flooring, granite bathroom countertops, and a primary suite glass shower with hexagon tiles. Located just steps from the lake, trendy restaurants, boutique shops, parks, and public transit, including the GO Train, this home offers the perfect blend of urban convenience and serene lakeside living. This exceptional unit is a rare find schedule your showing today! (id:59911)
RE/MAX Hallmark Realty Ltd.
121 University Avenue Unit# 2
Waterloo, Ontario
Three bedroom two and a half bathroom, great for family living. Great location. Close to all major Universities. This unit has front parking, very convenient (id:59911)
Royal LePage State Realty
1201 North Shore Boulevard E Unit# 101
Burlington, Ontario
Introducing a truly exceptional ground-floor residence at the renowned Lake Winds Condominium —where sophisticated design meets unmatched convenience. Renovated approximately 4–5 years ago with high-calibre finishes throughout, this one-of-a-kind 2-bedroom plus den offers an elevated living experience in the heart of Burlington. Enjoy the ease of ground-level access with all-day sunshine and a thoughtfully curated interior that blends timeless style with modern comfort. Perfectly positioned just steps from Joseph Brant Hospital, Spencer Smith Park, Mapleview Shopping Centre, and the vibrant shops and restaurants of downtown Burlington. Commuters will appreciate seamless access to the QEW and Hwy 403. A rare opportunity to own a beautifully renovated unit in one of Burlington’s most walkable and desirable locations. Building amenities include: outdoor pool, tennis court, party room, newly upgraded fitness room (with sauna). (id:59911)
RE/MAX Escarpment Realty Inc.
1004 - 1100 Caven Street
Mississauga, Ontario
Charming & bright condo located in vibrant Lakeview community! It features preferred open concept layout & many recent updates. modern kitchen with newer, solid cabinets, newer ss appliances & ample of counter space. The spacious living/dining area features fashionable flooring & freshly painted walls. Both generously sized bedrooms each with large closet & large windows allowing abundance of natural lights. Start & end your days on your balcony enjoying a cup of coffee and admiring panoramic view of Toronto skyline & the lake! The well-kept building surrounded by parks & waterfronts trails has renovated lobby, hallways, elevators, plenty of visitor parking, outdoor swimming pool. Excellent location with easy access to well-known schools, shops, buses, Go, highway, hospitals, churches, marina, restaurants and all waterfront activities. **EXTRAS** kitchen cabinets (2019), laminate flooring (2023), the stove (2024), laundry room on every floor, tv cable & internet included in maintenance fee. (id:59911)
Right At Home Realty
201 - 2970 Drew Road
Mississauga, Ontario
This fantastic commercial property is ideally situated on 2nd floor in a prime location, Offering convenience and visibility. Featuring 7 individual Offices. This place is perfect for small businesses, startups, or anyone in need of professional office settings. Perfect for teams or independent workspaces. Plenty of parking spaces available for tenants, clients, and visitors. A well- appointed kitchenette area for breaks or meal preparation. Situated in a highly accessible area, ideal for customer traffic and easy commute. Whether You are looking to invest, expand your business, or start fresh in a new space, this property offers endless possibilities. Don't miss out on this excellent opportunity. (id:59911)
Royal Star Realty Inc.
47 - 53 Dunlop Street E
Barrie, Ontario
offering for sale a fully established, beautifully designed restaurant in the heart of downtown Barrie. Potential for Growth with opportunities to expand the menu or hours. Equipped Kitchen (with 6ft range hood) and dining space ready for immediate use. (id:59911)
RE/MAX Hallmark Chay Realty
77 Mahogany Forest Drive
Vaughan, Ontario
Welcome to 77 Mahogany Forest Drive, an exceptional detached home offering over 3,500 sq ft of beautifully finished living space (2,461 sq ft above grade), nestled on a quiet street in the prestigious Patterson community. Designed for comfort, function, and style, this 4-bedroom, 3- bathroom home has an ideal layout for modern family living. Step into a warm and inviting main floor featuring custom plaster crown mouldings, pot lights throughout, 9 ft ceilings, and hardwood flooring. The elegant kitchen boasts granite countertops, stainless steel appliances, and an eat-in breakfast area with a walk-out to a spacious backyard complete with stamped concrete patio perfect for relaxing or entertaining. The spacious family room is bright and cozy with a gas fireplace and large windows, while the formal dining area is ideal for hosting gatherings. Upstairs, the primary bedroom features a 6-piece spa-like ensuite and walk-in closet, and the second bedroom is just as large a rare and versatile layout for families. Two additional generously sized bedrooms and a second full bathroom complete the second level. The 90% finished basement offers even more space with a large recreation room, an additional bedroom, pot lights throughout, and rough-ins for a wet bar and bathroom perfect for future customization or an in-law suite. Enjoy the extended interlock driveway with stamped concrete detailing and single-car garage. Located within walking distance to top-rated schools, beautiful parks, a serene pond, and scenic walking trails, this home delivers the full package of family living, lifestyle, and location. (id:59911)
North 2 South Realty
605 - 70 Baif Boulevard
Richmond Hill, Ontario
Huge, fully updated condo in the heart of Richmond Hill. Perfect for downsizers and families alike with 1385 sq ft of affordable luxury. It boasts 3 big bedrooms and 2 full washrooms, in-suite laundry room and parking for two cars. Sophisticated, neutral decor throughout means this beauty is move-in ready! Large galley kitchen has abundant, newly refreshed white cabinetry, bonus pantry storage, newer appliances, stone counters and custom glass tile backsplash. Separate formal Dining Room overlooks the bright and airy Living Room with it's walkout to a generously-sized balcony. You'll love the "bungalow layout" with bedrooms, bathrooms and laundry in their own zones. The oversized Primary Suite offers privacy and a luxurious ensuite washroom, a separate seating area and a big, deep walk-in closet. Two additional bedrooms both boast big windows, double closets with organizers. A separate in-suite laundry room gives convenience and additional storage. Enjoy a peaceful, park-like setting and a quiet, well-maintained building that is pet friendly. Condo fees cover all utilities, recreation amenities, cable and high-speed internet. Fabulous location that is steps to Yonge St, with transit at the door, and an easy walk to shopping, groceries, and restaurants. Includes one storage locker and side-by-side parking for two cars only five stalls away from the elevator. Be sure to check out the walk-through video and 3D tour! (id:59911)
Keller Williams Referred Urban Realty
781 Oliva Street
Pickering, Ontario
Welcome to luxury living in the esteemed West Shore neighbourhood. Nestled amidst the prestigious locale, this residence offers unparalleled convenience with proximity to all amenities, public transit, scenic bike trails, and the picturesque Frenchmen's Bay, just a short stroll away. This stunning 5-bedroom, 4-bathroom home boasts modern elegance and spacious comfort. From its pristine interiors to the carefully crafted design, every corner exudes a sense of refined living. Enjoy the convenience of multiple washrooms, ensuring ease for the entire household. Embrace a lifestyle of sophistication and convenience in this exclusive address. Book your viewing today and be prepared to experience the epitome of contemporary living in this remarkable property. (id:59911)
Royal LePage Ignite Realty
401 - 55 Clarington Boulevard
Clarington, Ontario
Move in and live in a brand new condo in the heart of downtown Bowmanville. This one bedroom and one washroom condo apartment has a great open concept layout, brand new stainless steel appliances, laminate floors and high ceilings. Walk out to a balcony to enjoy a great view. Walking distance to Clarington center which has Walmart, Loblaws, Home Depot, Canadian Tire, Mcdonalds, TD bank, LCBO, Dollarama, Dollar tree and much more. The new Clarington GO station is right next to the building. The building has free heat and internet. (id:59911)
Right At Home Realty
2707 - 25 Town Centre Court
Toronto, Ontario
COZY, EXCELLENT MAINTAINED 1 BEDROOM + DEN UNIT IN "CENTRO" IN THE HEART OF SCARBOROUGH AREA * THE DEN IS EQUIPPED WITH A DOOR, CAN BE A 2ND BEDROOM, AN OFFICE, A FORMAL DINING ROOM ETC. * TOTAL 655 SQ.FT. WITH A BALCONY * THIS HIGH FLOOR UNIT GIVES YOU A BREATHTAKING SOUTHERN VIEW * THE CONDO PROVIDES 24/7 SECURITY AND COMPLETED AMENITIES INCLUDING INDOOR POOL, LAP POOL, SAUNA, GYM, GAMES ROOM, OUTDOOR BBQ, RECREATION/PARTY ROOM * WALK TO TOWN CENTRE CITY HALL, LIBRARY, YMCA, TTC/PUBLIC TRANSPORTION, SCARBOROUGH TOWN CENTRE INDOOR MALL .. * MINUTES TO HWY 401 * (id:59911)
Century 21 Heritage Group Ltd.
2 - 237 Douglas Avenue
Toronto, Ontario
High Demand, Very Desirable Avenue Rd & Lawrence Neighbourhood. 2 Bedrooms, 1 Washroom, Main Floor Unit On A Quiet Family Friendly Cul-De-Sac. Updated Living/Dining: Led Pot Lights. Large Windows Overlooking - Douglas Greenbelt @ Dead-End Of Street. Close To: Ttc Bus & Subway. Minutes To: Great Schools In Area, Grocery, Shops on Avenue, Restaurants & Hwy. Street Permit Parking Available. (id:59911)
RE/MAX Experts
424 - 505 Richmond Street
Toronto, Ontario
This lovely condo building in the historic fashion district offers 2 bedroom, 2 full bathroom, split plan suite. Offers one parking spot in a 13-store ldg designed by Diamond & Schmitt w/ jaw dropping lobby & amenities by Cecconi Simone. Building Integrates State of the Art 56K sqft YMCA. Original 1932 Great Hall which will be Toronto's first European food hall w/ direct access to park. 9' Ceilings, large balcony, upgraded cabinetry, European Appliances. 5 min walk to Financial District and Billy Bishop Airport. Surrounded by the best of Toronto's art, culture, nightlife, and restaurants. (id:59911)
Spectrum Realty Services Inc.
905 - 52 Forest Manor Road
Toronto, Ontario
A+++ Tenant Wanted, Great Location , 2B2B NE Corner unit , 9 Feet Ceiling, 745SF+ 80SFBalcony. Top To bottom Big Windows. Open Concept Balcony , Bright & Spacious. Step Ttc, Subway , Fairview Mall, New opening T&T Supermarket, Library ,Community Centre . School, Park. Easy Access Hwy401/404/Dvp . Very Convenience Location . Excellent Amenities With Party Room, Indoor Pool & Hot Tub, GYM, Guest Suite, Landscaped Country Yard With Bbq Area . 24Hr Concierge. (id:59911)
Aimhome Realty Inc.
1302 - 38 Joe Shuster Way
Toronto, Ontario
Bright and conveniently located at King & Dufferin, 1 bed plus den with a parking spot. Powder room and a large ensuite. Den is very large and can be used as an office. Floor to ceiling windows that overlook the lake. Steps to great restaurants, TTC, grocery store, shopping and Financial/Entertainment district. Great building amenities and full time concierge. (id:59911)
Royal LePage Real Estate Services Ltd.
67 Montressor Drive
Toronto, Ontario
Brand New, Never-Lived In Modern French Chateau In One Of The Most Coveted Neighbourhoods Of Toronto. Exceptional Architectural Design With Rare, High Quality, Luxury Finishes Throughout. Heated Driveway & Walk-Out Basement & Walk-Out Pantry Access. 11' Foot Ceilings On Main Floor And 10.5' Ceilings In Walk-Out Basement. The Home Features Full Stone Slabs, Custom, French Moulding And Large Skylights Amplifying Natural Lighting Throughout The Day. Spacious Office On Main Level W/ Temperature Controlled Cedar Wine Cellar & Glass Display. Can Be Converted Into A Guest Suite. Primary Bedroom Features Two (2) Custom Walk-In Closets And Primary Ensuite Includes Victoria & Albert Designer Bathtub, Smart Toilet, Double Shower and Three (3) Sinks. A True Master Chef's Kitchen W/ Enclosed 2nd Kitchen W/ Ample Ceiling High Storage, Access To Backyard W/ Separate Entrance For Catering. Luxurious Heated Flooring In Main Foyer, Basement, Master Ensuite, Driveway & Entrance. 10.5 Ft Ceiling Basement With Full Walk-Out Access Features: 1 Bedroom In-Law/Nanny-Suite, Custom Home Theatre, Home Gym, Fully Loaded Luxury Kitchen. Two (2) Outdoor Gas Lines For BBQ & Equipment. **EXTRAS** Heated Driveway. All Triple Pane Glass Windows. Three (3) Gas Fireplaces. Designer 43" La Cornue Gas Range, Jenn Air 48" Refrigerator, Coffee Maker & Microwave Oven. Smart Home & Surround Sound System. Custom Built-in Closets & More. (id:59911)
First Class Realty Inc.
720 Yonge Street Street Unit# 101
Barrie, Ontario
Looking to downsize but not willing to give up on style, space and quality? Check out this sparkling, freshly painted 1400 sq ft 2 bedroom plus den ground floor corner unit. Feels like a high-end bungalow with 9 ft ceilings, over-sized windows and beautiful upgraded finishes throughout. Enjoy a fabulous kitchen with quality painted wood cabinetry, light quartz counters, luxury appliances and undermount lighting. Spacious Primary suite can accommodate a large king bedroom set plus tons of closet space and a beautiful tile and glass shower. The second bedroom is massive and features 2 double closets. The bright and airy den easily doubles as a 3rd bedroom. Custom blinds throughout, quality engineered flooring, heavy trims and cornice moldings speak to the elevated quality and feel here. Great lay-out- plus the large terrace has the convenience of a gate to grass and sidewalk- no hustling your pooch into the elevator at 6am. Underground parking space and a huge double-sized locker means there is space for snow tires, outdoor furniture and a scooter or bike. Walk to Library, major shopping, restaurants, parks, trails, pickleball courts, schools and Barrie South GO station. You won't find a more convenient location! Freshly painted and Move-in. ready- Book your viewing today! (id:59911)
Royal LePage First Contact Realty Brokerage
4085 Fracchioni Drive
Beamsville, Ontario
Welcome to 4085 Fracchioni Dr, a rare end-unit freehold townhome offering extra space, privacy, and unbeatable income potential. Priced at $749,000, this 4+1 bedroom, 4 bathroom home is perfect for families and investors, featuring a fully finished walk-out basement apartment ideal for rental income or multigenerational living. The end-unit advantage provides more space, extra windows for natural light, and only one shared wall, creating a brighter and more private living experience. The flexible entryway living space can be used as a formal living room or dining area, adapting to your needs. The open-concept main floor boasts 9-ft ceilings, modern finishes, and a chef’s kitchen with stainless steel appliances, perfect for entertaining. The primary bedroom retreat features a walk-in closet and ensuite bath, offering a private oasis. The walk-out basement apartment comes with a separate entrance and is fully finished, making it an excellent income-generating opportunity. Located in a family-friendly neighborhood, this home is minutes from major highways, top-rated schools, parks, shopping, and future developments, ensuring long-term value. These types of properties are hard to find, offering both comfortable living and a strong investment opportunity. Don’t miss out—contact us today for a private tour! (Photos are virtually staged.) (id:59911)
Right At Home Realty Brokerage
8 Duff Street
Hamilton, Ontario
A rare find indeed! With approx 2100 sq ft of living space set on a wide lot of almost 60' frontage, the possibilities of this charming century home are endless. Create your dream home with lofty ceiling heights, beautiful trim and mouldings, large principal rooms, tons of windows with exceptional natural light as the house sits on one half of the lot and the other half is yours to enjoy! Imagine beautiful gardens and room to play, additional parking or even a secondary detached unit (subject to all building requirements), or all three - there's room! Three bedrooms upstairs and a 4th large bdrm on the main floor, give you all kinds of flexibility for a family room, home office with side door access or even creating two separate units in the existing home (subject to all building requirements). Modify the fence to create additional parking & access to garage. The potential of this home is exciting for anyone looking for something truly special! (id:59911)
Royal LePage Real Estate Services Ltd
340 Prospect Point Road N Unit# 36
Ridgeway, Ontario
Welcome to your dream townhouse nestled in a vibrant neighborhood of Ridgeway, primed for those seeking both comfort and convenience. Step inside to discover an interior that blends contemporary design with practical living, with each corner of this home optimized for your lifestyle. This stunning new listing features three well-appointed bedrooms, including a large primary bedroom, ensuring ample privacy and space for everyone in the family. Each of the three bathrooms reflects modern aesthetics and functionality which is carried throughout the rest of the home with open concept living and tons of natural light. Outside, your new home positions you perfectly to reap the benefits of its great locale. With close proximity to great schools, shopping, restaurants and beautiful parks and trails, this home o!ers it all. All these conveniences come bundled in a community that balances urban perks with small-town charm. Don't miss out on making this beautiful Fort Erie townhouse your own slice of paradise! Taxes estimated as per city's website. Property is being sold under Power of Sale, sold as is, where is. (id:59911)
RE/MAX Escarpment Realty Inc.
1532 Concession Rd 6 W
Flamborough, Ontario
Scenic Flamborough is a part of southwestern Ontario known for farms and horse ranches. Located between Cambridge and Hamilton is this completely private, calendar book property on 90 acres. The home is set back from the main road with mature natural beauty as a buffer. A manicured tree line separates the driveway from the paddocks leading up to the home with approximately 15 acres of cultivable land, pastures, and gardens. The barn is suited for horses, complete with hydro, running water, four stalls, tack room, and massive hay loft. Attached to it is an oversized 3 bay garage providing space for utility vehicle storage and a workshop. In the centre of the property is a beautiful two story home at over 6800 square feet of finished space including the basement, with in-floor heating throughout the entire home and subdivided triple car garage. The board and batten/stone skirt exterior, wrap around porch, large windows, and soaring ceilings give the home its luxury farmhouse feel. It offers capacity for living and entertaining with 3 bedrooms plus a spa like primary suite, 6 bathrooms, beautiful living room with stunning fireplace, gourmet kitchen with butler pantry, and oversized dining room open to the nook and family room also featuring an elegant stone fireplace with timber mantel. The main floor office and laundry offer convenience. The basement was designed with recreation in mind offering a games room, wet bar and home theatre with surround sound and projection system. The basement level is also directly accessible from the garage via the second staircase. Relaxation extends to the outdoors with a backyard heated saltwater pool, 20' x 30' Muskoka room and wood burning stone fireplace and chimney. The views are gorgeous in every direction; to the south it overlooks a private ½acre pond complete with beach and aerating fountain, and behind it over 74 acres of forest with a 4 kmnetwork of trails for walking and riding. A truly stunning property! (id:59911)
RE/MAX Twin City Realty Inc.
708 - 9 Valhalla Inn Road
Toronto, Ontario
Introducing a beautifully designed 1-bedroom, 1-bathroom condo at The Triumph at Valhalla, located in the vibrant Islington-City Centre West neighborhood of Etobicoke. With over 600square feet of thoughtfully laid-out living space, this unit offers modern comfort and everyday convenience. Residents can enjoy an array of premium amenities including a state-of-the-art fitness Centre, rooftop terrace, party room, and 24-hour concierge service. The unit also includes the convenience of on-site parking. Ideally situated, the condo is just minutes from Sherway Gardens, grocery stores, cafes, and restaurants, with seamless access to Kipling Station and major highways such as Hwy 427, the Gardiner, and the QEW, making travel to downtown Toronto and beyond effortless. Surrounded by a dynamic and growing community with ongoing developments, this is an excellent opportunity to enjoy urban living at its finest. (id:59911)
Real Broker Ontario Ltd.
214 Heritage Park Drive
Greater Napanee, Ontario
This Beautiful Ready To Move In Home Comes With 3 Bedroom And 3 Washrooms. Located In Beautiful Family Friendly Community. Open Concept Main Floor. This Home Features A Stunning Upgraded Kithcen/W/Centre Island, Quartz Counter Top, Laminate Floors Throughout Main Floor & Graciously Spaced Rooms. New Stainless Steel Appliances As Well As Washer/Dryer. Close To All Amenities And Only 3 Mins Away From Highway 401. Located Only 20 Mins Away From Kingston And Belleville. This Beauty Won't Last Long!! (id:59911)
RE/MAX Crossroads Realty Inc.
632 Mcmullen Street
Shelburne, Ontario
Step into this bright, spacious, and luxurious 4-bedroom, 3-bathroom home, built in 2021, and experience living at its finest. Situated on a premium lot backing onto a farmer's field, this property offers a unique blend of modern design and natural beauty. This home boasts impressive large windows that flood the home with natural light, 9-foot ceilings, and hardwood floors. The heart of the house is the expansive kitchen, featuring a large island, upgraded white cabinets extending to the ceiling, quartz countertops, and stainless-steel appliances. Adjacent to the kitchen is a bright living room with expansive windows and a cozy gas fireplace. The dining room is steps from the kitchen making the main floor an ideal space for entertaining. A dedicated and convenient main floor office provides a perfect space for work or study. From the main floor, just a few steps up is a separate family room with soaring 14-foot ceilings, large windows, and a door leading to a large balcony. These features provide an open, airy, and grand feeling to the room making it an ideal spot for relaxing or making memories with family or friends. The primary bedroom is a true retreat, offering ample space, a walk-in closet, and a luxurious ensuite bathroom with double sinks, a spacious glass shower, and a soaker tub. Three additional bedrooms on the upper level ensure ample space for family and guests. The fully walk-out basement is unfinished with large windows, a sliding door, and a rough-in for a bathroom, providing a blank canvas for you to create additional sun-filled living space tailored to your needs. The garage has a 50-amp service for electric car charging, catering to modern conveniences. Located in the vibrant community of Shelburne, this home is close to schools, parks, restaurants, and shopping, providing both tranquillity and accessibility. Don't miss the opportunity to own this exceptional property. (id:59911)
RE/MAX Real Estate Centre Inc.
1 - 363 Barton Street E
Hamilton, Ontario
Beautifully renovated 1 bed + den, 1 bath unit in Hamiltons vibrant Emerald Park neighbourhood. This bright and spacious suite features a large kitchen, living area, and bedroom with south-facing windows for plenty of natural light. The den makes for a perfect home office or flex space. Unbeatable location with easy access to public transit, just a short walk to West Harbour GO Station and minutes to Highway 403 ideal for commuters. Steps from Hamilton General Hospital, and Parks, this unit is also a food lovers dream, with top restaurants and cafes like Motel, BAB, MaiPai, and Elder Camp cafe, Maisy's Pearl Oyster bar, and popular J.Waldron Butchers within walking distance. Equipped with a fridge/freezer, dishwasher, and ensuite laundry, it offers both comfort and convenience. Inclusive of heat & water. Ideal for AAA tenants seeking a centrally located home in one of Hamilton's most vibrant neighborhoods. (id:59911)
RE/MAX Millennium Real Estate
49 Dumfries Street
Brant, Ontario
This well-maintained legal 4-plex is nestled in the heart of picturesque Paris, Ontario, within walking distance to the vibrant downtown core. Paris is known for its charming boutiques, cafes, and the scenic Grand River, offering a perfect blend of small-town charm and modern conveniences. The property boasts four one-bedroom apartments. All apartments have separate meters, providing added flexibility for tenants. The building features plenty of parking, including a detached former garage which is currently in use as a 5th apartment unit. Located near schools, parks, and easy access to public transportation, this property offers a prime investment opportunity in one of Ontarios most desirable small towns. Dont miss out on this excellent investment. (id:59911)
Royal LePage State Realty
403 - 1000 Lackner Boulevard
Kitchener, Ontario
Welcome to Westvale at Lackner Ridge, a premier community offering contemporary living in one of Kitchener's most desirable neighborhoods. This brand-new 1-bedroom + Den unit boasts an open-concept design, seamlessly connecting the kitchen and living areas, making it ideal for both everyday living and entertaining. The chef-inspired kitchen features high-end quartz countertops, a striking ceramic backsplash, and premium stainless steel appliances. The spacious 9-foot ceilings enhance the sense of openness, filling the home with natural light and creating an inviting atmosphere. Located just minutes from the tranquil Grand River and scenic hiking trails, this property offers a rare opportunity to enjoy nature while being close to the convenience of shopping, dining, and entertainment options. With its modern finishes and prime location, this unit provides a perfect combination of luxury, convenience, and lifestyle. (id:59911)
Save Max Bulls Realty
45 Peel Street
Norfolk, Ontario
Superb Classic Structure in the centre of Simcoe, ideal for medical/therapeutic services facility uses . Thriving Region Of Norfolk. Early 1900'S Former Central Post Office Building. Interior Professionally Redesigned. Approximately 9186 Sq Ft Of Finished Office And Open Concept Work Areas. Soaring High Ceiling Structure With Picturesque Central Skylight & Exquisite 2nd Level Mezzanine Design. Loads Of Natural Light. High Ceiling Fully Functional Lower Level. Classic Original Exterior. Several Finished Private Offices & Various Open Concept Work Areas. Newer Boiler System and Central Air System. Private Parking Lot For 10 Cars. Handicap Access Entrance (id:59911)
Harvey Kalles Real Estate Ltd.
45 Peel Street
Norfolk, Ontario
Superb Classic Structure in the centre of Simcoe, ideal for medical/therapeutic services facility uses . Thriving Region Of Norfolk. Early 1900'S Former Central Post Office Building. Interior Professionally Redesigned. Approximately 9186 Sq Ft Of Finished Office And Open Concept Work Areas. Soaring High Ceiling Structure With Picturesque Central Skylight & Exquisite 2nd Level Mezzanine Design. Loads Of Natural Light. High Ceiling Fully Functional Lower Level. Classic Original Exterior. Several Finished Private Offices & Various Open Concept Work Areas. Newer Boiler System and Central Air System. Private Parking Lot For 10 Cars. Handicap Access Entrance **EXTRAS** Building can be divisible. Units can be available in sizes of 1000 sq ft or more (id:59911)
Harvey Kalles Real Estate Ltd.
201 - 280 Derry Road W
Mississauga, Ontario
Rare Opportunity Second Floor Unit For Lease At Derry Business Center. Corner Unit Facing Derry Road. 2-Storey Condominium Professional Offices Building Located In Major Employment District, Retail & Residential Neighborhood. Derry Rd Is Serviced By Mississauga Bus Services. Professional Offices Allowed: Real Estate, Accounting, Mortgage, Consulting, Immigration, Employment, Insurance, Etc. (id:59911)
Century 21 Royaltors Realty Inc.
60 - 42 Overlea Drive
Brampton, Ontario
This approximately 2471 SQFt Bungaloft is the largest model In the complex, backing onto a park with no neighbors' with numerous upgrades throughout, Open concept layout with an upgraded white kitchen with Tall Cupboards Pantry Top of the Line Appliances, 5 Burner Gas Stove Upgraded Oven Hood, Center Island with Three Bar Stools, Eat In Kitchen Walking To Deck, Hardwood Floors throughout, Zebra Window Coverings, Two Large Bedrooms Plus Library or Office on upper level, open to above ceiling. The Amenities are missing nothing, a 9-hole golf Course. Indoor Pool, Library, Gym, Media Room, 24-Hour Gate Security, Lawn Maintenance, feel like you are on Vacation in a high-end Resort yet close to all amenities, including Highways, Malls, Churches, and Adult living at its Best. It shows 10+++, A must-see, Flex, and Closing are available. (id:59911)
RE/MAX Premier Inc.
5469 Randolph Crescent
Burlington, Ontario
Welcome to this stunning 3-bedroom bungalow with a fully finished basement and separate entrance, available for full-house lease in one of Burlingtons most desirable communities Roseland! Just minutes from the lake, this gem offers the perfect blend of luxury, comfort, and convenience.Property Features Fully Renovated with High-End Finishes,Custom Chefs Kitchen featuring a Quartz Counters, Porcelain Floors, and Stainless Steel Appliances,Spacious Bedrooms with Ample Natural Light, Finished Basement with Separate Entrance Perfect for Extended Family, Work-From-Home Setup, or Additional Living Space, Beautifully Landscaped Lot in a Quiet, Family-Friendly Neighborhood Location Highlights: Steps to the Lake,Close to Top Schools, Parks, Shopping, and Dining, Easy Access to Transit and Major Highways.This home is move-in ready and truly wont last long. Don't miss your chance to live in prestigious Roseland! (id:59911)
Century 21 People's Choice Realty Inc.
903 - 8 Lisa Street
Brampton, Ontario
Excellent Location!! Welcome to #903-8 Lisa St, Well Kept & Spacious Condo Apartment. Just Steps Away From Bramalea City Centre. Bright Open Concept Layout With Combined Living & Dining Room. Kitchen Comes With Breakfast Area. Features 2 Good Size Bedrooms, 2 Full Washrooms, Separate Den & Storage Space. Ensuite Laundry, 2 Underground Parking Spaces. Close To Hwy, School, Parks, Restaurants. (id:59911)
RE/MAX Gold Realty Inc.
15 Carlton Drive
Orangeville, Ontario
2 Minute Walk To The Splash Pad! Get Ready To Enjoy Summer In This Beautiful 4 Bedroom, 2 Bathroom Semi Detached Home With Parking For 3 Cars! Updates Include: Flooring Liv / Din Area (2022), Main Floor Freshly Painted (2022), Upper Level Bathroom (2022), Lower Level Recreation Room (2022), Eavestrough (2022), Front Door & Side Door (2022), A/C (2021), Plumbing (2020), Roof (2017), All Windows except Basement (2024), Sliding Door to Backyard in Kitchen (2024). Eat-In Kitchen Area Has A Walk-Out To The Fully Fenced Backyard Perfect For Summer BBQing / Entertaining. Plenty Of Natural Light Flows Through The Large Window In The Living Room Area Which Overlooks The Front Yard - Dining Area Is Combined With The Living Area. Spacious Primary Bedroom Located On The Upper Level With Walk-In Closet. 3 Other Bedrooms And A 4 Piece Bath Complete The Upper Level. Lower Level Has A Finished Recreation Room, Storage / Furnace Area And Laundry Area. Close To Splash Pad, Schools, Day Care, Parks, Public Transportation And Much More! (id:59911)
Ipro Realty Ltd.
A221 - 3210 Dakota Common
Burlington, Ontario
Welcome to the unit A221 in a newer condo building in the heart of Burlington with excellent connectivity. The unit has a two-bedroom and 2 washrooms apartment with a very practical and friendly layout that adds so much of convenience. This unit has a stainless steel fridge, stove, dishwasher, built-in microwave, quartz counters, laminate floors & in-suite stackable washer and dryer. The covered 81 Sq. Ft balcony is a perfect place to enjoy the outdoor views and have a fresh breath of air whenever required. This unit in Valera Condos offers a bouquet of premium amenities, including a rooftop outdoor pool coupled with a BBQ area, a state-of-the-art gym, a serene yoga room, sauna/steam room, a versatile party/meeting room, and 24-hour concierge service with dedicated security. This pet-friendly building is situated in one of Burlingtons most sought-after neighborhoods, surrounded by top-rated schools, and is just minutes away from shopping, dining, public transit, and major highways. (id:59911)
Century 21 Realty Centre
255 Park Street S
Hamilton, Ontario
Stunning executive town located in the heart of the Durand neighbourhood. This gorgeous multi-level end unit is flooded in natural light and impresses from the moment you enter, with polished porcelain tiles, rich hardwood flooring, floating staircases, crown molding, and pristine finishes. The open concept main floor features a formal dining room, a gorgeous gourmet kitchen with stainless steel appliances, 9 ft island with black granite waterfall edge countertop, and tons of cupboard & pantry storage. The oversized family room is perfect for entertaining with sliding glass doors to a balcony to enjoy your morning coffee. The sunny staircase leads to the 2nd level with 3 bedrooms and 2 full baths, including a spacious primary with walk-in closet and 5-piece spa like bath with quartz counters. Step up to the rooftop terrace with tree top views and private outdoor oasis with covered pergola sitting area to relax with a sunset cocktail, and bbq area to enjoy alfresco dining. The finished lower level features a den with sliding glass doors out to green space with a ton of potential. Stroll Durand Park right across the street, walk to James St. S, St., Joseph’s Hospital, perfect location for medical professionals, Augusta St. and it’s trendy new restaurants & pubs, or Locke Street S as well as schools, parks, churches & trails. Just minutes to Chedoke Golf, McMaster, the downtown core, public and GO transit and 403 make this home ideal for families or professional alike. (id:59911)
Judy Marsales Real Estate Ltd.
55 Connaught Avenue N
Hamilton, Ontario
Located at 55 Connaught Avenue North, Hamilton, this 3 bedroom, 1.5 bath bungalow offers a perfect blend of comfort and convenience_ Situated in theGibson/Stipley neighbourhood, it's close to public transit, schools, the Bernie Morelli Recreation Centre, and Tim Hortons Field. The all-brick exterior exudes durability, while the upgraded kitchen and bathroom on the main floor provide modern amenities. Enjoy the community spirit and easy access to local amenities, making this home an ideal choice for families and first-time buyers (id:59911)
RE/MAX Escarpment Realty Inc.
88 Main Street W
Grimsby, Ontario
Fantastic Investment Opportunity in the Heart of Downtown Grimsby! Rare chance to own a well-established gas station with a convenience store. Pizza Hut franchise also operated on the property, and an approved liquor license - all in one prime location! Situated in a high-traffic area with excellent visibility and easy access, this turnkey business offers multiple streams of income. The convenience store is fully equipped, and the Pizza Hut adds a popular food destination, drawing consistent customer flow. Liquor license approval provides potential for future growth and added revenue. Ample parking, updated equipment, and a loyal clientele make this a perfect opportunity for investors or owner-operators looking to capitalize on a thriving business in a growing community. Don't miss out on this unique combining fuel, food, and retail in one of Grimsby's busiest locations! (id:59911)
Royal LePage Macro Realty
212 King William Street Unit# 1007
Hamilton, Ontario
New building in downtown Hamilton, built in 2023. Available May 1, 2025 at Kiwi Condos. Immaculate unit with 1 bedroom + den, 1 bathroom, in-suite laundry, 582 sq ft with balcony and locker. Includes fridge, stove, dishwasher, washer & dryer. Close to Go Station and public transit, restaurants and shops. Building has a great roof top terrance with BBQs, yoga studio, gym and party room, as well as concierge. Tenant is responsible for hydro, water and heat. Internet is included with the rent. No parking. Apply with photo ID, rental application, complete credit report, employment letter and 3 pay stubs. (id:59911)
Keller Williams Edge Realty
570 Silver Birch Drive
Tiny, Ontario
Nestled on a stunning 1.38-acre lot in the prestigious Tiny Township, this exceptional1,800 sq ft bungalow offers a rare opportunity to own 100feet of direct waterfront frontage along the serene shores of Georgian Bay. Boasting breathtaking views of the bay, this home captures the beauty of magical sunsets, creating a perfect retreat in an exclusive neighborhood. Designed for both beauty and functionality, the home features timeless brick and stone construction, complemented by a durable metal roof. The attached two-car garage provides ample storage, while generous parking ensures convenience for guests. Ideally located near hiking trails, the natural beauty of Awenda Provincial Park, vibrant towns of Pentanguishene and Midland. unparalleled location and immaculate exterior, this is a rare fnd for those seeking tranquility and waterfront living at its fnest. (id:59911)
The Agency
79 Gateland Drive
Barrie, Ontario
Stunning Newly Built FREEHOLD Townhouse! This modern home boasts 3 spacious bedrooms, 3.5 bathrooms, and a sleek kitchen with luxurious granite countertops and high-end stainless steel appliances. Enjoy upgraded flooring throughout and high ceilings that enhance the home's open, airy feel. The large primary bedroom feature walk-in closet, providing ample storage space.Convenience is key with an attached garage offering direct access to the home. The fully finished basement includes a full bathroom and a versatile den, perfect for extra living space or a home office.For First-Time Buyers & Investors, this home is located just minutes from the Yonge GO Transit Station, steps from a bus stop, and close to waterfront parks, schools, major highways, and shopping plazas. A perfect blend of style, space, and convenience awaits you! (id:59911)
Keller Williams Experience Realty
509 - 3600 Highway 7
Vaughan, Ontario
Step into this beautifully designed one-bedroom + den suite, offering 656 sq. ft. of stylish living space with soaring 9' ceilings. Featuring elegant flooring throughout, sleek stainless steel appliances, granite countertops, California shutters, and an upgraded spa-like shower, this unit effortlessly blends comfort and sophistication. Kitchen Countertop and Cabinetry Upgrade. W/O To Private West-Facing Balcony. Enjoy breathtaking views from your private terrace, perfect for relaxing or entertaining. Located in a vibrant community with convenient access to the TTC, the subway, major highways, shopping, dining, entertainment, and more, everything you need is just moments away. Building Amenities Include An Indoor Pool, Sauna, Gym, Party Room & Outdoor Rooftop Terrace, Which Includes A SS Fridge & Dishwasher, SS Microwave, Std Washer/Dryer. Don't miss the opportunity to live in one of the area's most desirable buildings! (id:59911)
Spectrum Realty Services Inc.
710 - 4800 Highway 7 Avenue
Vaughan, Ontario
WELCOME TO CONDO AVENUE ON 7, CONCIERGE, GYM, PARTY ROOM, OUTDOOR POOL ON TERRACE, OPEN CONCEPT, S/S APPLIANCES, WASHER/DRYER, BLACKSPLASH, GRANITE COUNTERTOP, SOUTH FACING, LARGE BALCONY, WINDOW COVERINGS, PARKING SPOT & LOCKER. (id:59911)
Royal LePage Premium One Realty
426 - 2651 Highway 7 Road
Vaughan, Ontario
Step into luxury with this sleek, This 2-bedroom, 2-bathroom gem offers 776 sq. ft. of sophisticated living space. Discover upscale elegance with high-end finishes throughout the unit and building. Enjoy stylish appliances, a gourmet kitchen, and easy access to top schools, lush parks, trendy restaurants, shops, and entertainment. Unbeatable location! Just steps from the TTC Line 1 Subway Extension, Vaughan Metropolitan Centre, and Bus Terminal. Commuters will love the strategic access to Highways 400 & 407. Plus, York University is only two subway stops away or a quick 10-minute drive. Your luxury lifestyle starts here! Dont miss this prime opportunity to live, work, and play in one of Vaughan's most exciting communities. (id:59911)
Century 21 Millennium Inc.
3307 - 2908 Highway 7 Road
Vaughan, Ontario
New Spacious Unit At High Floor (33 Rd Floor). 2 Bedrooms, LArge master Br W/Ensuite Bathroom. Upgraded Kitchen, 2 Full Bathrooms. Laminate Floor Throughout. Steps To Vaughan Metropolitan Centre & Subway Station, Close To Hwy 400, 407, Restaurant, Groceries, Shopping, Etc. Gorgeous Suite Offers 9 Ft Ceilings, Floor To Ceiling Windows. Nice balcony W/A Beautiful View. Close To York University, Vaughan Mills, For showing 2 hr notice require, Tenant occupied. (id:59911)
Homelife Maple Leaf Realty Ltd.
A1326 - 8119 Birchmount Road
Markham, Ontario
LIVE ELEVATED AT GALLERY SQUARE | RARE EV PARKING | SUNSET VIEW | HIGH FLOOR | LOCKER ON SAME FLOOR! ----------- Experience upscale living in the heart of Downtown Markham with this beautifully upgraded condo on a high floor, offering unobstructed west-facing views and stunning sunsets. The thoughtfully designed layout features 9 ceilings, two full bathrooms, and a versatile enclosed den with French doors ideal as a home office or guest suite.The sleek kitchen showcases integrated panelled appliances, quartz countertops, a striking glass tile backsplash, and a black glass cooktop with built-in oven and microwave. The open-concept living and dining space is bright and inviting, enhanced by designer light fixtures and custom window coverings. Step out onto your private balcony and take in glowing sunset views your front-row seat to Markhams skyline.This unit includes a rare EV parking spot and a private locker on the same floor offering exceptional convenience and practicality. No more elevator trips to storage locker!Gallery Square boasts premium amenities: 24-hour concierge, fully equipped gym, rooftop terrace, party room, games lounge, and more.Located in a vibrant, walkable neighbourhood, you're just steps from the newly opened York University Markham Campus, Cineplex, Whole Foods, and countless restaurants, shops, and cafés. Also nearby: Bill Crothers Secondary School, Markham YMCA, and the Markham Pan Am Centre perfect for students, professionals, and active lifestyles. Quick access to VIVA Transit, GO Transit, Hwy 407/404, and downtown Toronto. Dont miss your chance to live in one of Markham's most sought-after communities a perfect blend of convenience, comfort, and future-ready features. (id:59911)
Right At Home Realty
