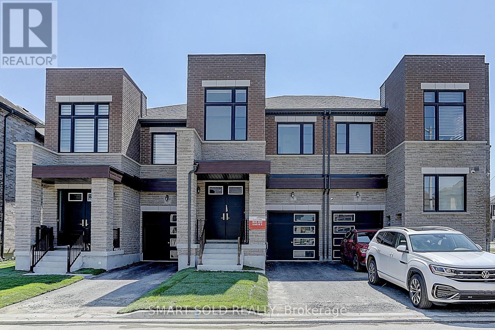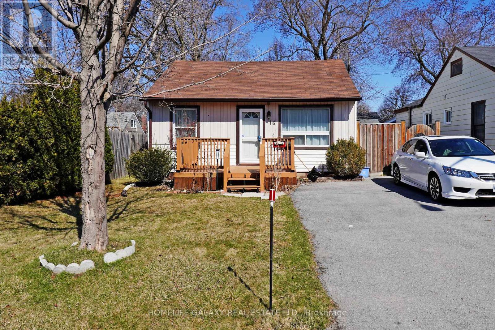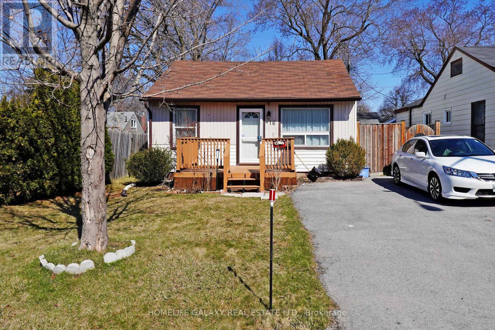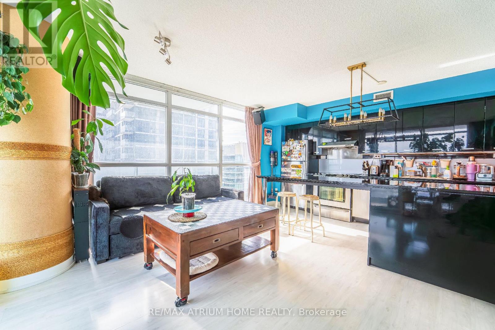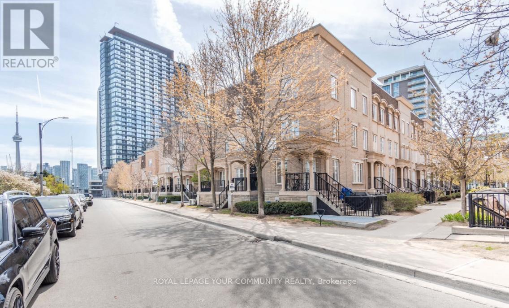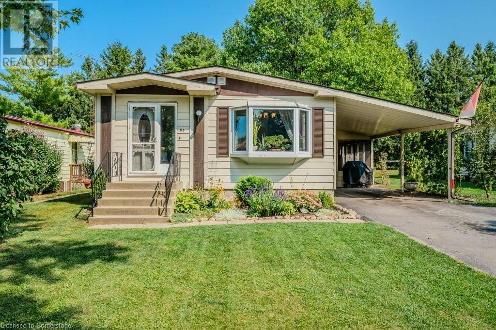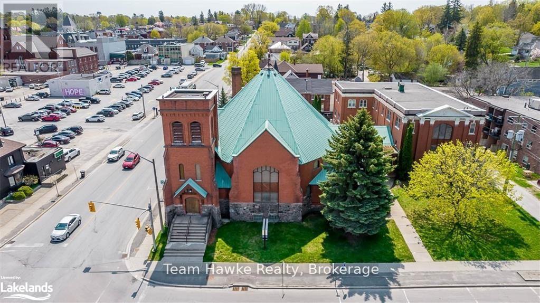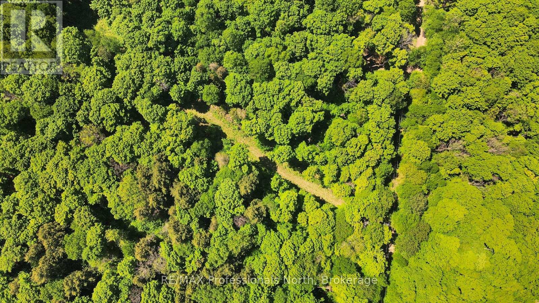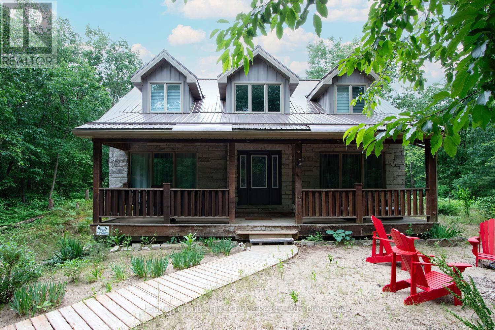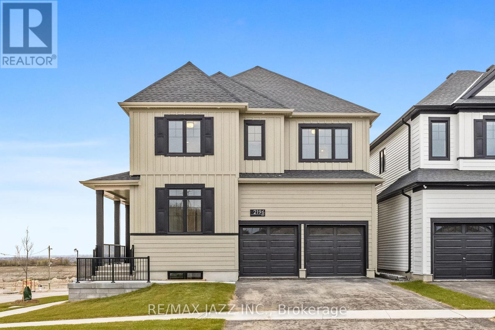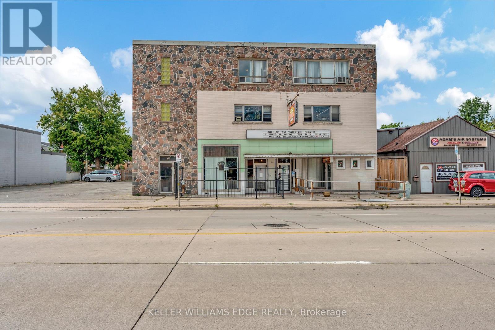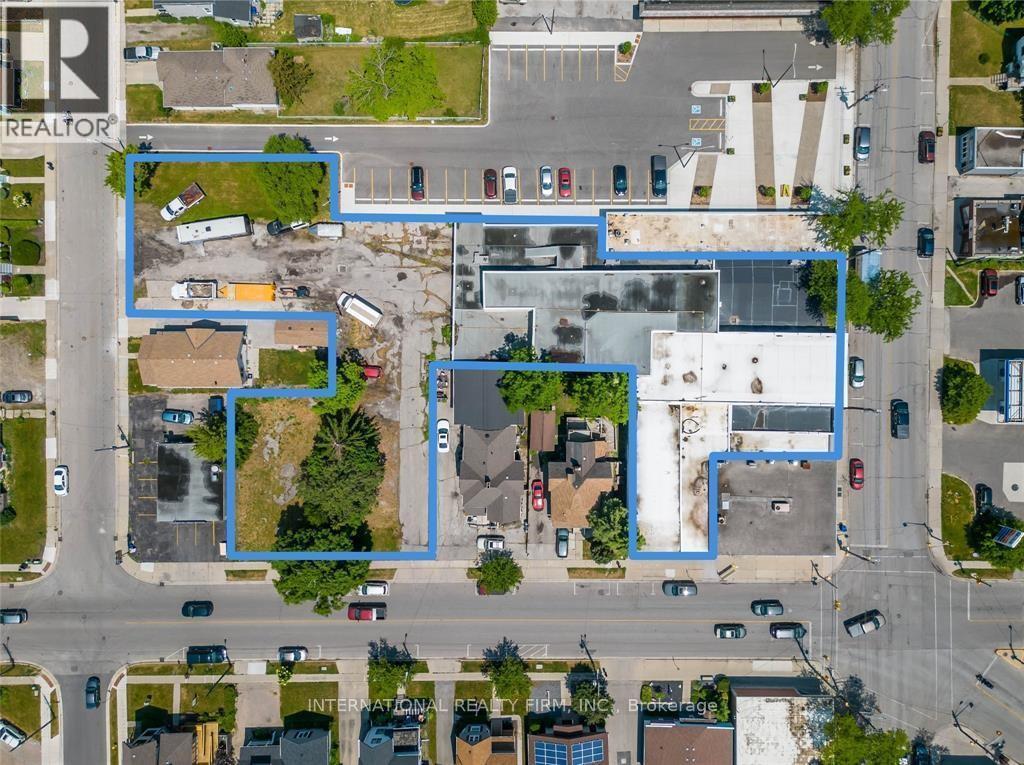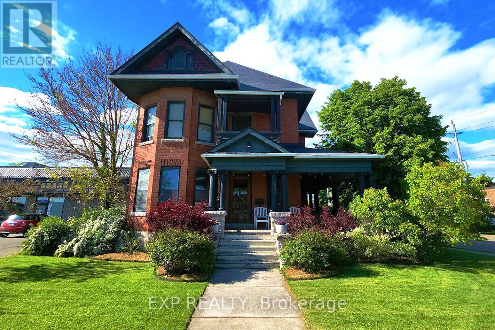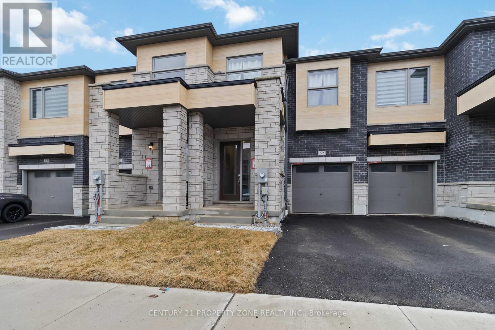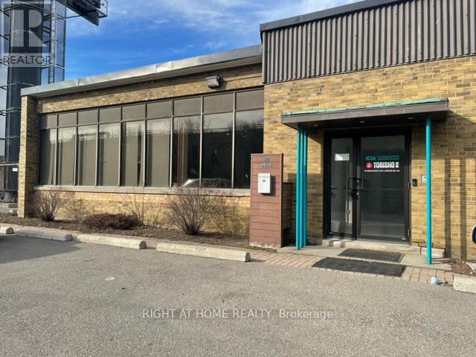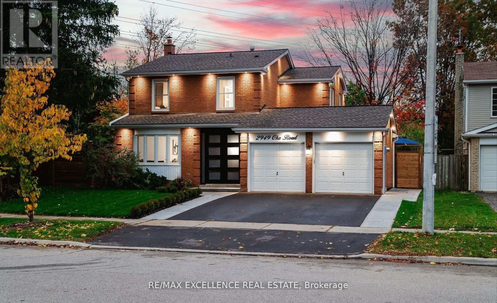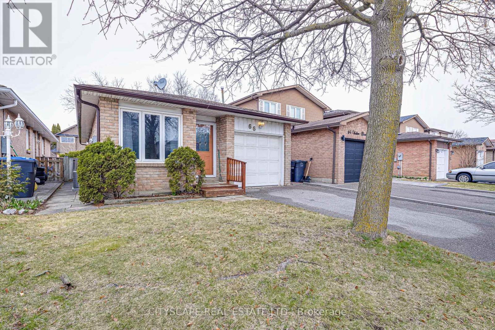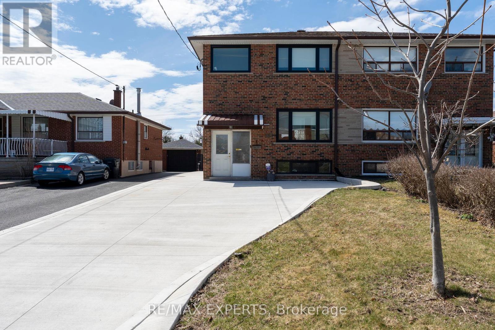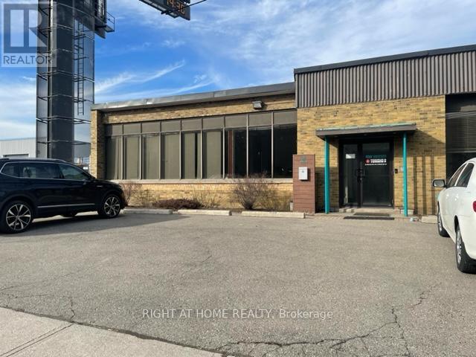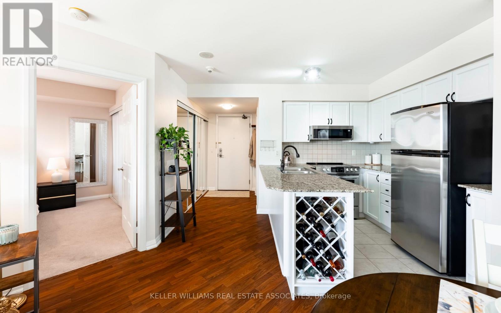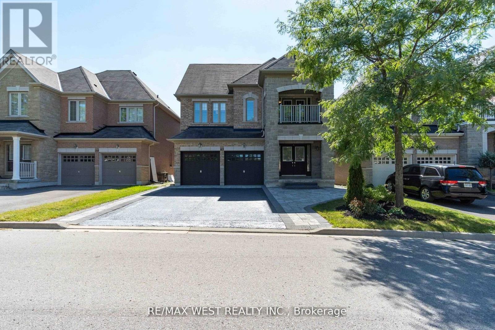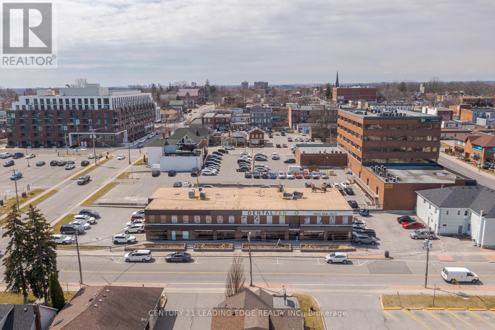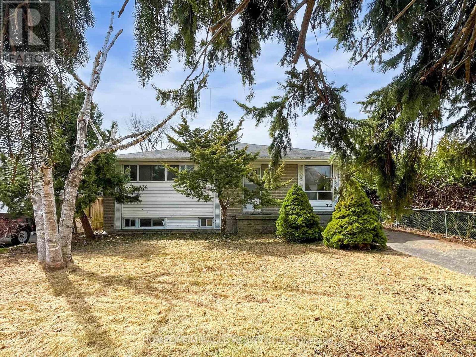5 Hercules Club Drive
Richmond Hill, Ontario
Must See! Luxury Freehold Townhome Without Any Monthly Fee! Brand New! Upgraded 9Ft & Smooth Ceilings On 1st & 2nd Floor, $$ in Professional Upgrades From Builders, Beautiful Modern Design Features Large Windows to all Bright, Cozy and Spacious Rooms, Open Concept Kitchen With KitchenAid S/S Appliances,Contemporary Kitchen Cabinet Up To The Ceiling, Stone Countertop, Electrical Outlets, Numerous Potlights, Upper Floor Laundry Room. Garage W/ Direct access to home. Private Breezeway From Garage To Back Yard. New Home Tarion Warranty. Great Schools Nearby, Farmers Markets, Golf Courses, Nature Trails, Everything You Need Is Right Next Door. Close to All Amenities, Restaurants, Schools, Banks, Hwy 404, Home Depot, Costco, Shopping and much more! (id:59911)
Smart Sold Realty
95 Owl Ridge Drive
Richmond Hill, Ontario
Stunning 4-Bedroom Detached Home In Desirable Westbrook Community! Backing Onto Ravine! This Beautifully Maintained Home Features Hardwood Flooring Throughout And A Spacious Family Room With A Cozy Wood-Burning Fireplace. The Kitchen Is Equipped With Stainless Steel Appliances, And The Main Floor Includes A Convenient Laundry Room. The Primary Bedroom Boasts A 4-Piece Ensuite And Walk-In Closet. Located Close To Parks, Trails, Public Transit, Community Centers, And All Amenities. **EXTRAS** Zoned For Top-Ranking Schools Including St. Theresa Of Lisieux CHS And Richmond Hill High School. (id:59911)
Homelife Golconda Realty Inc.
16 Queen Street
Ajax, Ontario
Fully Renovated And A Cozy Home For First Time Buyers And Investors. This Completely Renovated Two Bedroom Bungalow Is Fully Renovated, Bright And Has An Open Concept. All Renovations Done In Oct 2023. Conveniently Located In South Ajax, Close To Shopping Areas, Hospital, Schools, Banks, 401 And Driving Distance To Waterfront (id:59911)
Homelife Galaxy Real Estate Ltd.
16 Queen Street
Ajax, Ontario
Fully Renovated And A Cozy Home For First Time Buyers And Investors. This Completely Renovated Two Bedroom Bungalow Is Fully Renovated, Bright And Has An Open Concept. All Renovations Done In Oct 2023. Conveniently Located In South Ajax, Close To Shopping Areas, Hospital, Schools, Banks, 401 And Driving Distance To Waterfront. (id:59911)
Homelife Galaxy Real Estate Ltd.
2003 - 357 King Street W
Toronto, Ontario
Spacious 2 Bedroom Available In Great Gulf's Iconic 357 King West Building! Full Size Samsung Appliances AndPremier Finishes. Live In The Heart Of The Entertainment District, Neighboring Downtown's Best Restaurants, Bars And Coffee Shops With Easy Ttc Access. 5 Minute Walk To Queen Street Shopping, And Minutes To The Financial District. (id:59911)
Condowong Real Estate Inc.
1502 - 29 Singer Court
Toronto, Ontario
Bright and well-laid-out 2 Bed + Den corner unit with a sunny southwest view and a spacious wraparound balcony perfect for relaxing or entertaining. Floor-to-ceiling windows fill the space with natural light, while the open concept layout offers great flow and functionality. The den includes custom built-in shelves and a desk, ideal for working from home or keeping things organized. Easy access to Highway, as well as Subway station, IKEA, Canadian Tire, hospital, and more. Building amenities include concierge, gym, indoor pool, theatre, party room, games room, and visitor parking. (id:59911)
RE/MAX Atrium Home Realty
805 - 46 Western Battery Road E
Toronto, Ontario
Welcome to vibrant Liberty Village. This one bedroom pad is a perfect retreat. Work and relax from home or host on your luxurious terrace with a gas line for BBQ. Walk to all the local amenities. This highly sought-after neighborhood is only minutes walk to the lake, cafes, restaurants, bars, grocery stores, shops and parks - Lamport Stadium - 11 min walk - has a running track, soccer fields and an outdoor pool. Only minutes drive to downtown and close to major highways. Easily access GO Train and TTC. Enjoy everything Liberty Village has to offer! (id:59911)
Royal LePage Your Community Realty
3831 Cardinal Drive
Niagara Falls, Ontario
Welcome to this stunning raised ranch bungalow, perfectly situated on a wide corner lot in the heart of Niagara Falls. This home offers generous finished living space throughout. The main floor features elegant hardwood floors, a spacious eat-in kitchen w/ granite countertops, ample cabinetry,& modern stainless steel appliances. Enjoy seamless indoor-outdoor living w/ a walk-out to a charming back porch, ideal for relaxation and entertaining. The main floor also includes a well-appointed 4pc bathroom w/ a walk-in shower for your convenience. Descend to the fully finished basement, where you'll find a large family room complete w/ a cozy gas fireplace, second full kitchen, a versatile den, 4pc bathroom & bedroom. Additional highlights include a 3-car driveway,2.5-car garage & a fully fenced backyard featuring a shed & thriving vegetable garden. This home is ideally located close to schools, parks & major amenities, offering both comfort & convenience. A true hidden gem! (id:59911)
New Era Real Estate
148 Maple Crescent
Flamborough, Ontario
Discover Your Peaceful Retreat in Beverly Hills Estates! A vibrant all-ages community where tranquility meets convenience. Rarely available, this 3-bedroom, 1.5-bath home is perfectly situated at the edge of the property, offering a spacious, treed backyard for privacy and relaxation. Step inside to find a warm and inviting living space, complete with a cozy corner fireplace and a TV mount, ideal for unwinding after a long day. The dining area features charming built-in cabinets and a bay window, creating a bright and stylish setting for meals. A carport with a driveway for 4 cars and a convenient side entrance with a screened-in porch, plus a front garden walkway, add to the home's appeal. Enjoy modern updates, including a newer roof, furnace, windows, flooring, and powder room -all designed for comfort and peace of mind. Beverly Hills Estates offers community activities and amenities for all ages, including a children's playground, a recreation centre with billiards, great room, warming kitchen, library exchange, darts, and horseshoe pits for friendly competition. Outdoor enthusiasts will love the easy access to parks, streams, trail systems, conservation areas, and nearby golf courses, making it ideal for an active lifestyle. Don't miss this incredible opportunity to own a move-in ready home in a tranquil community. Schedule your showing today! (id:59911)
Keller Williams Edge Realty
49 Dumfries Street
Paris, Ontario
This well-maintained legal fourplex is nestled in the heart of picturesque Paris, Ontario, within walking distance to the vibrant downtown core. Paris is known for its charming boutiques, cafes, and the scenic Grand River, offering a perfect blend of small-town charm and modern conveniences. The property boasts four one-bedroom apartments. All apartments have separate meters, providing added flexibility for tenants. The building features plenty of parking, including a detached former garage which is currently in use as a 5th apartment unit. Located near schools, parks, and easy access to public transportation, this property offers a prime investment opportunity in one of Ontarios most desirable small towns. Dont miss out on this excellent investment. (id:59911)
Royal LePage State Realty
Ph2306 - 50 Lynn Williams Way
Toronto, Ontario
A spacious, 1-bedroom, 536 sq. ft. lower penthouse with an expansive balcony and stunning south-west views of lake and city. The suites neutral palette provides the perfect backdrop for any furniture, beautiful white cabinetry, elegant quartz countertops and Chantilly Lace paint blend beautifully with light laminate wood flooring. In-suite appliances include a 4-piece, stainless steel appliance package and stacked washer and dryer. The oversized balcony extends the full width of the suite and provides dual access from the living room or bedroom. Above ground locker included. Located in vibrant and walkable Liberty Village, a plethora of retail, restaurants, bakeries and cafes are mere steps away. Building amenities include 24-hour concierge, parcel lockers, fitness centre, party room, outdoor dining and BBQs (id:59911)
Eleven Eleven Real Estate Services Inc.
539 Hugel Avenue
Midland, Ontario
Awesome development opportunity in the growing town of Midland. Located in the downtown core and situated on a 150 x 150 lot with over 27,000 sqft of rentable space. Steeped in history and unique architectural features this is a great opportunity to add a one of a kind property to your portfolio. The main church was completed in 1903, with a large addition in the 1920's. It is one of the cornerstone properties in Midland, and feature's municipal services, public utilities, and an opportunity for rezoning a development to match surrounding neighbourhood uses. Currently zoned institutional. (id:59911)
Team Hawke Realty
Lot 166 Glen Lake Court
Dysart Et Al, Ontario
This 3-acre building lot offers a rare combination of privacy and convenience. Set back from the road and surrounded by mature trees, the property provides a peaceful, natural setting with a driveway already in place for easy access. Located just 15 minutes from Haliburton Village, you'll enjoy close proximity to schools, shops, restaurants, and essential services. Outdoor recreation is easily accessible, with Sir Sam's Ski Hill and other area amenities nearby. A great opportunity to build your dream home or getaway in a quiet, forested location that's still close to everything you need. (id:59911)
RE/MAX Professionals North
10263 Daniel Avenue
Lambton Shores, Ontario
Welcome to your dream cottage escape -- an exceptional custom-built stone home tucked away on a beautifully wooded, tree-lined lot at the end of a quiet cul-de-sac, bordering the majestic Pinery Provincial Park. Crafted with authentic natural stone and built to stand the test of time, this charming four-season retreat blends rustic warmth with enduring quality from its impeccable masonry to engineered silent floor joists and a durable steel roof. Step inside and discover over 2,900 sq. ft. of inviting living space, thoughtfully designed for comfort and connection. The main level spans 1,223 sq. ft. and features a sun-filled great room with soaring ceilings and a cozy balcony loft, seamlessly flowing into rich hardwood floors and a custom country kitchen perfect for gathering around after a day of exploring the trails. The main-floor primary suite offers a peaceful escape with a large dressing room and a one-of-a-kind ensuite bath. Upstairs, you'll find two oversized bedrooms with walk-in closets and a spa-like 5-piece bath. The walk-out lower level adds another 1,065 sq. ft. of finished space, including two additional bedrooms, a bathroom, and a spacious rec room ideal for rainy-day board games or movie nights by the fire. A new gas furnace (2020) ensures year-round comfort. Nestled in the quiet, sought-after Dalton subdivision, this private retreat is just 50 feet from the trails of Pinery Park where you can wander to the river or beach. Whether you're biking to Grand Bend or enjoying the local shops and entertainment, everything is just minutes away but you'll feel a world apart. Wake up to birdsong, sip coffee on the back deck as the sun filters through your private forest, and embrace a lifestyle where nature meets comfort. This is more than a home, it's a cottage retreat that welcomes you every season of the year. (id:59911)
Sutton Group - First Choice Realty Ltd.
101 Golden Eagle Road Unit# 215
Waterloo, Ontario
Live in upscale sophistication at the Jake. Waterloo's premier condo destination. This 735 square foot unit features a spacious Master Suite with ensuite washroom and a bright secondary bedroom. This unit boasts over $26,000 in upgrades including a Glass Shower Enclosure in the ensuite shower, tile backsplash and upgraded interior doors! Unit 215 is carpet free with Stainless Steel Appliances and Full Size Washer/dryer. The Jake features amenities such as a Peloton Studio/Fitness Studio, On-Site Management Office and Parcel Locker Room. The location is second to none with transit at your fingertips, St. Jacobs and Conestoga Mall all nearby, this location offers something for everyone. Be the first to live in this unit! The Jake is Bell Fibe equipped.* Tenant to set-up their own account. (id:59911)
Realty World Legacy
2196 Verne Bowen Street
Oshawa, Ontario
Unmistakably Jeffery! This brand new Jeffery Homes Westview model, Elevation A, features an oversized covered porch and offers 2,862 sq ft of luxurious living. Nestled in Oshawa's premier new home community, this family-friendly neighborhood reflects the exceptional quality associated with the Jeffery name. This stunning home showcases meticulous attention to detail, combining classic and modern elements for lasting appeal. The layout includes four spacious bedrooms on the second floor, each with ensuite or semi-ensuite bathrooms, and a convenient main floor bedroom with its own ensuite. Enjoy the ease of a second-floor laundry room, and take advantage of the three upper-level bedrooms, each featuring walk-in closets, while the fourth has a double closet. Entertain in style with a main floor dining room adorned with a coffered ceiling, a cozy living room with a gas fireplace, and a beautifully designed kitchen. All main living areas, including the fifth bedroom, boast elegant hardwood flooring. The exterior is finished with durable James Hardie board, ensuring lasting beauty. Additional features include a double car garage and two extra parking spaces in the driveway, along with over $80,000 in upgrades. Don't miss your chance to own this exceptional home! (id:59911)
RE/MAX Jazz Inc.
2205 King Street E Unit# 6
Hamilton, Ontario
Bright & Spacious 2-Bedroom Suite in Prime Glenview Location This large, updated 2-bedroom suite is a perfect fit for individuals, couples, or young families looking to live in a well-connected, residential neighbourhood. Located in a quiet low-rise building in the heart of Glenview, this suite offers comfort, convenience, and a strong sense of community. The eat-in kitchen features NEW modern cupboards, and the spacious living room is filled with natural light. A large private balcony provides the perfect space to relax or entertain. Both bedrooms offer ample room, ideal for a growing family, home office, or guest space. Enjoy the convenience of one parking space included at the rear of the building—free for the first year. Heat and water are included; tenants are responsible for electricity and internet. Situated on King Street East, the building offers direct access to public transit, and is just minutes from the Red Hill Valley Parkway. The Glenview neighbourhood is known for its parks, schools, and easy access to shopping. Families will appreciate nearby schools offering French Immersion and Advanced Placement programs, while outdoor enthusiasts can enjoy local parks, ball diamonds, and walking trails. With a welcoming mix of families, professionals, and long-time residents, Glenview offers a peaceful, connected lifestyle just outside the city core. Don’t miss this opportunity—book your showing today! (id:59911)
Exp Realty
Lower - 24 Foxhill Drive
Vaughan, Ontario
Brand New Professionally Finished Legal Basement Apartment with Private Separate Entrance! Bright and Spacious One Bed One Bath Unit located in Wonderful Maple Neighborhood! Brand NEW Elegant Laminate Floors, Pot Lights, Modern Kitchen with Brand New Stainless Steel Appliances & Above Grade Over sized Windows, Stylish 3 piece Bath with Large Shower Stall, Private Ensuite Laundry & One Outdoor Parking! The location is convenient, with easy access to amenities, Walking Distance to Grocery Stores, Schools, Go station, Parks & More! Close to Canada Wonderland, Vaughan Hospital, Golf Course, Hwy 400 & 407! (id:59911)
Royal LePage Your Community Realty
225 Parkdale Avenue N
Hamilton, Ontario
Discover an exceptional investment opportunity with this versatile mixed-use property, perfectly positioned in a bustling, high-traffic area. This meticulously maintained building features a range of impressive elements across its multiple levels. The main level is home to an exceptionally large restaurant space, long bar area equipped with coolers and bar stools, complete with a fully equipped kitchen ready for immediate use. The expansive open area of the restaurant offers ample room for a significant number of tables or can be easily adapted into a vibrant dance floor, making it ideal for high-traffic dining and entertainment. On the second level, you'll find a spacious pool hall and bar, providing an inviting venue for social gatherings and entertainment. The third level includes a practical office space suitable for a variety of business needs, as well as two residential units: a generous 3-bedroom, 1-bathroom unit perfect for families or groups, and a cozy 1-bedroom, 1-bathroom unit ideal for singles or couples. The 3rd Floor feature a large outside balcony that extends the full width of the building along the back, offering a private outdoor retreat. The basement adds further value with its impeccable condition, featuring a large 11 x 8 ft walk-in freezer, a 2-piece washroom, and ample storage space, all maintained to the highest standards. This area is well-suited for additional storage or operational support. With its prime location and well-designed layout, this property presents diverse income streams and versatile usage options. Whether you're seeking a thriving restaurant space, a dynamic entertainment venue, practical office space, or comfortable residential units, this property has it all. (id:59911)
Keller Williams Edge Realty
57 George Brier Drive
Brant, Ontario
Great Opportunity for First-Time Home Buyers! Don't miss your chance to own this stunning freehold townhouse in the highly sought-after, sold-out community of beautiful Paris, Ontario! Features: 3 spacious bedrooms & 3 bathrooms, Engineered hardwood on the main floor and upper hallway, Elegant dark-stained oak staircase with stylish metal pickets, Luxurious glass shower in the primary ensuite, Over $20,000 in upgrades, Bright and spacious layout with 9 ft ceilings on the main floor, Open-concept gourmet eat-in kitchen with upgraded cabinetry, Beautiful brick and stone exterior elevation, This sun-filled home is packed with premium finishes and thoughtful design details. A must-see! (id:59911)
RE/MAX Gold Realty Inc.
330 Wellington Street
Sarnia, Ontario
Prime Redevelopment Opportunity in Downtown Sarnia. This 27,000 sq ft building sits on a generous 0.939-acre lot and is currently vacant, ready for your vision and finishing touches. A building permit is already approved for the development of 12 residential apartments while retaining 10,000 sq ft of commercial space. The existing plans offer flexibility and can be modified to accommodate additional residential units. A pre-consultation has also been completed for a potential second building: a 6-storey tower with upto 36 apartment units. The property boasts 323 feet of frontage across three streets and is located next to a municipal parking lot. Ideally situated in the heart of Sarnia, it's within walking distance of the vibrant waterfront district and the St. Clair River. (id:59911)
International Realty Firm
66 Seabreeze Crescent
Hamilton, Ontario
Welcome to 66 Seabreeze Crescent, a stunning waterfront bungalow with over 3,400 Sq Ft of total living space. This exquisite 3+1 BR, 3 Full Bath residence offers a harmonious blend of luxury, comfort & natural beauty, making it the perfect sanctuary for discerning homeowners. As you step inside, you're greeted with incredible lake views & a spacious and inviting home Office or 3rd Bedroom. The main floor features a spectacular open concept gourmet kitchen boasting modern appliances & ample counter space, seamlessly flowing into the formal dining area perfect for entertaining. The Family room offers a statement fireplace with builtins & breathtaking panoramic views of the lake with easy flow from the breakfast area to the tiered deck with pergola, hottub & Lake Ontario at your doorstep. The primary BR offers a tranquil retreat with ample natural light, inviting ensuite with stand alone tub & separate shower. 2nd BR provides comfort & versatility with custom built in cabinetry. The finished lower level expands the living space, featuring an additional 4th BR, spacious recroom, with gas F/P, workshop, utility area + ample storage, catering to various lifestyle needs. Situated on a generous lot of 54.79 ft x146.84 ft with direct access to Lake Ontario, allowing you to indulge in serene waterfront views & activities. The attached two-car garage & front double drive provide ample parking for up to six vehicles. Located in the sought-after lakeside community of Stoney Creek, this home offers a perfect balance of peaceful waterfront living and convenient access to urban amenities. Enjoy proximity to parks, schools, shopping centers & dining options, all while being a part of a friendly & welcoming neighbourhood. Experience the epitome of lakeside living where every detail is crafted to offer an unparalleled lifestyle. Don't miss the opportunity to make this exceptional property your new home. Some photos are Virtually Presented. (id:59911)
Royal LePage State Realty
225 Broad Street E
Haldimand, Ontario
Step into the timeless elegance of 225 Broad Street East, a stunning corner home in the heart of Dunnville. With over 100 years of history, this remarkable property embodies the charm and character of a bygone era while offering the space and versatility needed for modern living. From its captivating architecture to its welcoming interior, this home is a rare find that combines classic beauty with functional appeal. One of the standout features is the newly installed slate roofboth a nod to the homes historic integrity and a lasting investment in its future. As you step inside, youre greeted by two expansive living areas, each with original pocket doors that add a touch of vintage sophistication. These grand spaces offer flexibility, perfect for hosting family gatherings, creating cozy retreats, or entertaining guests. The craftsmanship and attention to detail are evident in every corner, from the high ceilings to the abundance of natural light that fills the rooms. A detached garage with a private driveway adds convenience and practicality to the property. With six generously sized bedrooms, this home provides ample room for family, guests, or even a home office. The enormous attic offers incredible potential, whether you envision additional living space, a creative studio, or simply extra storage. Every aspect of this home invites you to dream and make it your own. Located in the heart of downtown Dunnville, this home is within walking distance to shops, restaurants, and essential amenities, offering a lifestyle of ease and accessibility. 225 Broad Street East is more than just a house its a piece of history waiting for the next chapter to unfold. Don't miss this extraordinary opportunity. (id:59911)
Exp Realty
225 Broad Street E
Haldimand, Ontario
Step into the timeless elegance of 225 Broad Street East, a stunning corner home in the heart of Dunnville. With over 100 years of history, this remarkable property embodies the charm and character of a bygone era while offering the space and versatility needed for modern living. From its captivating architecture to its welcoming interior, this home is a rare find that combines classic beauty with functional appeal. One of the standout features is the newly installed slate roofboth a nod to the homes historic integrity and a lasting investment in its future. As you step inside, youre greeted by two expansive living areas, each with original pocket doors that add a touch of vintage sophistication. These grand spaces offer flexibility, perfect for hosting family gatherings, creating cozy retreats, or entertaining guests. The craftsmanship and attention to detail are evident in every corner, from the high ceilings to the abundance of natural light that fills the rooms. A detached garage with a private driveway adds convenience and practicality to the property. With six generously sized bedrooms, this home provides ample room for family, guests, or even a home office. The enormous attic offers incredible potential, whether you envision additional living space, a creative studio, or simply extra storage. Every aspect of this home invites you to dream and make it your own. Located in the heart of downtown Dunnville, this home is within walking distance to shops, restaurants, and essential amenities, offering a lifestyle of ease and accessibility. 225 Broad Street East is more than just a house its a piece of history waiting for the next chapter to unfold. Don't miss this extraordinary opportunity. (id:59911)
Exp Realty
59 Granka Street
Brantford, Ontario
Welcome to 59 Granka St! A stunning freehold townhome, built in 2024, full of upgrades. This house is perfect blend of modern living and convenience. This brand new 2 storey townhome features an open-concept living and kitchen area filled with natural light through the big windows and is just perfect for entertaining. The main level also features a beautiful power room. The huge primary bedroom comes with a modern en-suite bathroom and a generous walk-in closet. The 2nd level laundry offers convenient access for your everyday needs. This exquisite property is an exceptional opportunity for first-time home buyers and smart investors alike. Don't miss your chance to own a pristine home in a desirable location, Schedule your viewing today! (id:59911)
Century 21 Property Zone Realty Inc.
A & B - 30 Fordhouse Boulevard
Toronto, Ontario
1400 Sqft office space plus 530 of warehouse/workshop. Clean and bright space in prime location close to QEW. Space has been thoughtfully designed. Calling all start ups, growing businesses and those looking for a ready to use office space that doesn't require any work. The office space is already outfitted with workstations that can accommodate 8-12 employees. Front desk/reception area as well as one private managers office that overlooks the floor. Large private kitchen for staff. Washroom with shower. Workshop area is perfect for fabrication, manufacturing, warehouse, distribution, storage and much more. Drive up garage door. Four parking spaces included in rent. Lease includes Tmi. Tenant to pay for utility consumption. Possibility for some office furniture to be included in rent. No outdoor storage included. Fantastic visibility on high traffic service road. Great signage opportunity. (id:59911)
Right At Home Realty
1107 - 430 Square One Drive
Mississauga, Ontario
Brand new "Night Sky" Floor plan at Avia1. This stunning 2 bedroom 2 Bath unit features 800 Sqft of indoor living and a large 184 Sqft Balcony with North West Facing Views. Unit features laminate flooring throughout with a spacious open concept living/dining room walking out to a large balcony. Modern kitchen with staintless steel appliances and centre island. Primary bedroom has a 3pc ensuite with mirrored closets. 2nd bathroom has a linen closet. Amenities include gym, party room, theatre room, yoga/meditation room, kids zone, games room and rooftop area. (id:59911)
Cityview Realty Inc.
218 - 4975 Southampton Drive
Mississauga, Ontario
Executive stacked townhome in the heart of Churchill Meadows featuring 3 spacious bedrooms plus a den, 2.5 bathrooms, and 2 parking spots in a bright, freshly painted, carpet-free 2-storey corner unit. This modern home offers an open-concept layout ideal for families or professionals, with easy access to Hwy 403, Erin Mills Town Centre, Credit Valley Hospital, and GO Transit. Located in a top-rated school district with parks nearby. Tenants are responsible for all utilities and hot water tank rental ($53/month). A rare opportunity in a highly sought-after Mississauga neighborhood! (id:59911)
RE/MAX West Realty Inc.
2949 Oka Road
Mississauga, Ontario
Luxury smart home Your 4 Bedroom (converted to 3), 4 Bathroom Smart Home Awaits! Welcome to your dream home! This meticulously renovated property exudes luxury with $350,000+ in upgrades. Property Highlights: 4 spacious bedrooms, 4 exquisitely designed bathrooms, Top-to-bottom renovation, Smart locks for convenience & security, Customizable smart blinds, Smart ambient backyard lighting, State-of-the-art smart kitchen appliances, Smart sprinkler system for lush gardens, Custom security system, Newly landscaped backyard with saltwater equipment, Fresh sod throughout, Main floor with stunning hardwood-style tiles, Kitchen with quartz countertop & backsplash, High-efficiency LED lighting, Brand new doors, Brand new Fence & Gates. Relax with custom rainfall showers, sunlit front doors, and a full basement with egress windows. New 10-foot patio door, Upgraded electrical to copper. Experience luxury and convenience. **EXTRAS** Smart appliances, Stove, Fridge, Bi-Dishwasher, Kitchen Island, Overlooking heated salt water inground pool. TESLA Charger in the garage. (id:59911)
RE/MAX Excellence Real Estate
5 - 5005 Oscar Peterson Boulevard
Mississauga, Ontario
Bright/Open Furnished 1 Bed, 1 Bath Ground Floor Stacked Townhouse. This Unit Faces Oscar Peterson For Extra Privacy With A Fenced In Patio, Direct Access From Unit To Covered Garage, Extra Storage Nooks, And 9 Ft Ceilings (list of furnishings listed in a separate attachment) Upgraded Electrical, Pot Lights On Dimmers, Wide Plank Laminate Floors Throughout, Custom Island and much more (id:59911)
Dreamnest Realty Inc.
66 Vodden Street W
Brampton, Ontario
Located in the heart of Brampton West just steps to Downtown Brampton. This 3 bed, 2 bath bungalow offers a tremendous investment opportunity with great bones & lots of living space. Primary bedroom & 2 generously sized rooms on the main level with a 3 piece main bath with soaker tub. Walkout to deck from third bedroom to backyard. Large Lower level family room with 2 piece bathroom and workshop. The side entrance can conveniently be converted to a separate side entrance and the basement can be easily remodeled to an in-law suite. Great opportunity to move in, house hack, renovate and customize your finishes. Close To Public Transportation, Parks, trails, Schools, Shopping, Hospital, Churches, Grocery, downtown Brampton GO, Rose theatre & restaurants. (id:59911)
Cityscape Real Estate Ltd.
1714 - 2520 Eglinton Avenue W
Mississauga, Ontario
Modern Arc Building, amazing LOCATION! Luxury 2 Bedroom & 2 Bath Condo Unit. Laminate Flooring Throughout. Modern Kitchen with lots of Cabinet Space, Granite Countertops & Stainless Steel Appliances. Bright Living Room with lots of light with Walk-Out to Oversized Balcony With Great Uninterrupted Views of the City, lakeshore and the Toronto skyline. (id:59911)
Sam Mcdadi Real Estate Inc.
18 Turks Road
Toronto, Ontario
Welcome to 18 Turks Rd, a newly renovated and move-in-ready basement apartment offering an ideal combination of comfort, convenience, and contemporary design. This spacious unit boasts brand-new finishes throughout, including sleek vinyl flooring, pot lights, and fresh paint. The updated kitchen is equipped with brand-new stainless steel appliances, ample cabinetry, and a modern backsplash, catering to home cooks. Enjoy your private entrance, a fully equipped three-piece bathroom, and a generously sized bedroom with ample storage. One dedicated parking space is included for your convenience. Conveniently situated in a quiet and family-oriented neighbourhood, this home is conveniently located near public transportation, facilitating commuting. Residents will have easy access to major highways, shopping destinations, recreational facilities, grocery stores, restaurants, schools, and other essential amenities. Suitable for a single professional or a couple seeking comfort, convenience, and a comfortable place to call home, this apartment offers the perfect blend of amenities and lifestyle. (id:59911)
RE/MAX Experts
28 Bingham Road
Brampton, Ontario
One of the best property for First Time Home Buyer or Investor In Brampton - Duplex Set Up W. Fully-Legal Large Basement Apartment That Can Function As A Three units. Total 5 Bedrooms, 3 Baths, 3 Kitchens. Very Good size Backyard. Upstairs Rented For $2800. Downstairs Units Rented For $1300+1400. Excellent Tenants Willing To Stay if new owner want to keep. (id:59911)
Save Max Achievers Realty
19 Leparc Road
Brampton, Ontario
Absolutely Stunning Home !!! 4Bedrooms , 5Washrooms + Professionally Finished Basement , 2923sqft As per MPAC+ Basement . ## 55ft Wide Lot ### 3Car Garage ( Tandem) . High Demand Area of Brampton . Lots Of High End Upgrades in House Including Basement . Upgraded Open Concept Kitchen with Servery , Upgraded Maple kitchen Cabinets , Potlights , Decorative Columns , New Appliances In Kitchen . California Shutters . Granite Counters in whole house , Coffered Ceilings,Crown Mouldings . Basement has Electric Fireplace , Bose Surround System, Hitech Video Surveilance & Bar . Beautifully Landscaped with Stone in Front & Backyard . Extended Driveway for total 8 Car Parking ( 3Garage & 5Driveway). Whole House is Freshly Painted & Ready. to Move-In . (id:59911)
Century 21 People's Choice Realty Inc.
121 - 601 Shoreline Drive
Mississauga, Ontario
Great Location And So Much More!!! Experience Modern Living At Its Finest In This Beautifully Maintained, Carpet-Free, End Unit Stacked Townhouse. Nestled In A Highly Sought-After Location, This Unit Offers The Perfect Blend Of Comfort And Convenience. Enjoy A Bright And Airy Atmosphere Thanks To Soaring High Ceilings And A Thoughtfully Designed Layout. The Updated Kitchen Boasts With Quartz Counter, Modern Glass Cabinets And Contemporary Backsplash That Provides The Perfect Space For Culinary Enthusiasts. This Meticulously Clean Home Is Ready For You To Move In And Enjoy. Includes 1 Parking Space Close To The Unit With No Monthly Rental In Any Of Equipment (Hot Water Tank Is Owned And Installed 2024). This Property Is Ideally Located Close To Shops, Parks, Restaurants, Schools And Highway. Perfect For First-Time Home Buyers, Young Family Or Those Seeking A Low-Maintenance Lifestyle In A Desirable Area. Don't Miss This Opportunity To Own A Piece Of This Amazing Community! Schedule Your Showing Today! (id:59911)
Century 21 Millennium Inc.
A - 30 Fordhouse Boulevard
Toronto, Ontario
1400 Sqft office space. Clean and bright space in prime location close to QEW. Space has been thoughtfully designed. Calling all start ups, growing businesses and those looking for a ready to use office space that doesn't require any work. This space is already outfitted with workstations that can accommodate 8-12 employees. Front desk/reception area as well as one private managers office that overlooks the floor. Large private kitchen for staff. Washroom with shower. Four parking spaces included in rent. Signage opportunity. Lease includes Tmi. Tenant to pay for utility consumption. Possibility for some office furniture to be included in rent. Fantastic visibility on a high traffic service road. Great signage opportunity . (id:59911)
Right At Home Realty
1108 - 220 Forum Drive
Mississauga, Ontario
Welcome to Tuscany Gates, where comfort meets convenience in a bright & spacious suite! This sun-filled unit boasts floor-to-ceiling windows, filling every corner with natural light. The open-concept layout offers a comfortable living and dining space, roomy enough for larger furniture. Step onto the huge balcony (almost 20' wide!) and enjoy panoramic city views, perfect for relaxing or entertaining. Modern features you'll love include a clean, bright kitchen with stainless steel appliances (less than 5 years old) and granite countertops and a clever, angled design that is ideal for modern living. Pet-friendly building with low maintenance fees, making this an excellent investment or starter home. Includes one parking spot and one locker for added convenience. Unmatched prime location & amenities, steps away from public transportation, schools, parks, shopping, restaurants, and the highly anticipated up coming Hurontario LRT line. Easy access to major highways makes commuting a breeze. Enjoy resort-style amenities, including: outdoor pool and play area, well equipped gym, party/meeting room, friendly concierge service, games room, and ample visitor parking. Schedule your private showing today! You really have to see it to appreciate the layout. **EXTRAS** One locker and one parking spot included. (id:59911)
Keller Williams Real Estate Associates
3 Duval Drive
Barrie, Ontario
This spacious family home with just over 3,000 sq ft of finished living space, conveniently situated within walking distance to Georgian Mall, offers an ideal blend of comfort and accessibility. The all-brick bungalow boasts an open-concept layout on the main floor, accentuated by a range of modern features. Recent upgrades include a brand-new stainless steel large-capacity LG refrigerator and dishwasher, a Samsung gas oven, and a gorgeous all-new Quartz countertop with a distinctive waterfall design, matching Quartz backsplash, and seating for six. Adjoining the kitchen is a generously proportioned living room with a vaulted ceiling, gas fireplace, and access to a backyard deck through a wide sliding door conducive to accessibility. The dining room is showcased by two large decorative pillars and hardwood floors. The primary bedroom exudes luxury, featuring a vaulted ceiling, dual closets leading to a lavishly renovated 4-piece bathroom with a freestanding soaker tub, gold faucets, a curb-less open shower design, and bespoke porcelain and stone custom tiling. Additionally, two more bedrooms on the main floor, one offering an accessible sliding doorway and a semi-ensuite 3-piece bathroom with a spacious accessible shower, contribute to the home's functional design. The lower level, recently renovated with all requisite permits in place, presents three additional bedrooms, a sizable rec room complemented by a versatile den/bonus room with built-in storage, a dedicated laundry room with a large capacity LG washer and dryer, and an all-new 4-piece bathroom complete with a deep soaker tub. The garage has been prepared for the installation of a wheelchair lift or ramp, while the fully fenced backyard hosts a newly constructed deck and a large storage shed. *Note: Some photos have been virtually staged* **EXTRAS** Option to purchase existing furniture: 6 new white counter-height stools, Serta queen size fully-adjustable bedframe, bar-height table with 8 chairs, 3 couches (id:59911)
RE/MAX Hallmark Chay Realty
Level D P4 #315 - 38 Water Walk Drive
Markham, Ontario
Tandem Parking space for sale - fits two cars back to back. (id:59911)
Homelife/future Realty Inc.
123 Market Street
Hamilton, Ontario
Welcome to 123 Market Street, this 2.5-storey semi detached home is located in the heart of downtown, in one of the city’s most vibrant and walkable neighbourhoods with an impressive Walk Score of 94. Offering approximately 2 300 sq ft, 5+1 bedroom, 3-bathroom this home is bursting with character and versatility—ideal for single-family living, a live/work setup, or as a savvy investment with strong income potential. Thoughtfully renovated, it features an enclosed front porch (2020), premium wide-plank laminate floors, sleek LED pot lights, updated electrical and panel (2023), energy-efficient foam insulation (2021), and roof was also updated (2023). The flexible layout allows for endless configurations, whether you're running a business from home, setting up a multi-unit rental, or simply embracing the downtown lifestyle with plenty of space to grow. Steps to shops, artisan cafés, groceries, transit, and more—this is urban living at its best. Don’t miss out on this Amazing opportunity! (id:59911)
Keller Williams Complete Realty
62 Foreht Crescent
Aurora, Ontario
Spacious 2-Bedroom Basement Apartment in a Quiet Neighborhood! This beautifully basement apartment features new flooring and fresh paint, creating a bright and modern living space. With a separate entrance for added privacy, this unit also includes a dedicated washer and dryer-no shared laundry! Conveniently located within walking distance to schools, transit, and shopping, making daily errands a breeze. Situated in a peaceful neighborhood. (id:59911)
RE/MAX West Realty Inc.
43 Via Borghese Street
Vaughan, Ontario
Welcome!!! Step into luxury living at 43 Via Borghese! This stunning Vellore Village masterpiece offers the essence of comfort and style. With approximately 3000 sq ft of space, enjoy the tranquility of a quiet cul-de-sac, along with the convenience of a 2-car garage and 9 ft ceilings throughout. The main floor is designed for entertaining, boasting a spacious living and dining area alongside a chef's dream kitchen. Featuring upgraded cabinets, Caesar stone counters with a breathtaking onyx island, and top-of-the-line appliances, every detail has been carefully considered. Relax by the cozy gas fireplace or soak in the natural light streaming through the California shutters and huge windows. Additional luxuries include surround sound speakers, a vaulted ceiling, and a charming Juliette balcony. Recent upgrades in 2023 include renovated bathrooms and landscaping, enhancing the home's beauty inside and out. Conveniently located just minutes from Hwy 400, parks, schools, and the hospital, everything you need is within reach. The finished basement features 2 bedrooms, a kitchen, a separate laundry and a spacious living room as a secondary unit. Don't miss the opportunity to make this your dream home! Discover the perfect blend of elegance and functionality at 43 Via Borghese! Don't miss the opportunity to make this your dream home! Discover the perfect blend of elegance and functionality at 43 Via Borghese! (id:59911)
RE/MAX West Realty Inc.
25 Talisman Crescent
Markham, Ontario
Welcome to 25 Talisman Crescent! This 3-year-new custom-built luxury home exemplifies exquisite taste, luxury, and sophistication. Nestled in the sought-after Old Markham Village, this remarkable home is situated on one of Markham's most coveted streets. Boasting 4+2 bedrooms and 6+1 baths, the residence features an impressive layout with spacious principal rooms and soaring ceilings on every floor. Bathed in natural light, the home is adorned with upscale detailing, including crown molding, millwork, coffered ceilings, skylights, expansive floor-to-ceiling windows, and wide-plank hardwood flooring. An extra-wide floating solid wood staircase connects every floor. A wood-paneled study/office adds a classic touch, while the gourmet chef-inspired kitchen is equipped with an oversized center island and high end Sub-Zero/Wolf appliances. The kitchen flows seamlessly into the family room, which includes a stone fireplace and a walkout to a covered outdoor terrace and backyard. A stunning dining area is highlighted by a custom-accented wine wall display. The second floor features 4 spacious bedrooms, each with its own ensuite and skylight. The primary suite is the pinnacle of luxury, with a custom mirrored dressing room, jacuzzi soaker tub and steam shower. The finished basement offers additional space with a recreational area, wet bar with wall-to-wall custom cabinetry and two additional rooms, heated flooring, and a walk-up to the backyard. The homes majestic street appeal is enhanced by professionally landscaped gardens. The backyard is an entertainer's dream, featuring a covered outdoor terrace with an integrated cooking area, complete with a gas BBQ, pizza oven, and outdoor fireplace. The blissful outdoor paradise is completed with a saltwater pool, insulated cabana and an additional full size bathroom. This extraordinary property combines luxury, functionality, and style, offering the perfect setting for both everyday living and entertaining. (id:59911)
Century 21 Leading Edge Realty Inc.
3306 - 2908 Highway 7
Vaughan, Ontario
Spacious & Upgraded 33rd Floor with Breathtaking Northwest Views Elevated city living meets modern elegance in this 1+Den, 2-bathroom suite offering unobstructed northwest views and a thoughtfully designed layout. Floor-to-ceiling windows and 9-foot ceilings create a bright, airy atmosphere, while modern finishes and premium upgrades enhance every space.The sleek, open-concept kitchen blends style and functionality seamlessly. Tall two-tone cabinetry provides ample storage, while upgraded quartz countertops with refined edges and a contemporary black subway tile backsplash add depth and sophistication. The built-in stainless steel appliances, including an oven, cooktop, microwave, and integrated fridge, create a streamlined, high-end look. Under-cabinet lighting and elegant fixtures elevate the space,while the open flow into the living and dining areas makes it perfect for both daily living and entertaining.The primary bedroom offers a serene retreat with a spa-inspired 4-piece ensuite, while the den,enclosed with sliding doors, serves as a versatile home office or guest space.Residents enjoy resort-style amenities, including an indoor pool, sauna, fully equipped fitness center, stylish party room, guest suites, and 24-hour concierge service. Underground visitor parking ensures convenience for both residents and guests.Located just steps from Vaughan Metropolitan Centre and the TTC subway, with easy access toHighways 400, 407, and 401, this prime location is minutes from shopping, dining,entertainment, parks, and universities.A perfect blend of luxury, convenience, and urban living. Includes parking and locker. (id:59911)
Royal LePage Your Community Realty
Bsmt - 4 Burwell Crescent
Markham, Ontario
Welcome to 4 Burwell Cres Basement. The Newly Renovated 2 Bedroom and 1 Bath Basement Unit Is what you've been looking for! Double Garage House Located On Quiet Street In the Desirable Raymerville Community, Mins Walk To Top-Ranking Markville S.S and Ramer Wood P.S** Mins To Go Train, 407 Etr, Markville Mall, Groceries, Restaurants And Parks. Tenant to Pay 30% of Total Utilities and 2 parking spots included. ** This is a linked property.** (id:59911)
Century 21 Leading Edge Realty Inc.
203 - 112 Athol Street
Whitby, Ontario
Stunning Spa Opportunity in the Heart of Whitby-Allure Academy, Welcome to Allure Academy, a beautifully established spa located in the vibrant heart of Whitby. This exceptional property offers an incredible opportunity for both seasoned professionals and aspiring entrepreneurs. Boasting five well- appointed treatment rooms, each designed for maximum comfort and relaxation, Allure Academy provides a serene environment for a variety of esthetic services. The layout includes a kitchen, a convenient washer and dryer room, office, and a welcoming waiting area, ensuring a seamless experience for both clients and staff. This remarkable spa comes fully furnished and includes all necessary equipment, featuring a state-of-the-art laser machine, allowing you to hit the ground running from day one. With two dedicated parking lots, your clients will appreciate the ease of access, enhancing their overall experience. The prime location not only attracts foot traffic but also benefits from a strong community presence, making it an ideal spot for a thriving business. Currently, the spa is home to a talented team of estheticians who are already renting the rooms and providing top-notch services. With low rent and a solid reputation, this establishment is poised for growth. The potential for a new owner to expand the offerings and increase revenue is immense. Whether you envision continuing the spa's legacy or transforming it into a training facility for aspiring estheticians, Allure Academy is a fantastic investment opportunity. Don't miss your chance to own a piece of this thriving business in a prime location and be your own boss. View and explore the endless possibilities that await! (id:59911)
Century 21 Leading Edge Realty Inc.
Century 21 Leading Edge Condosdeal Realty
912 Reytan Boulevard
Pickering, Ontario
Welcome to 912 Reytan Blvd., a diamond in the rough located in a highly coveted and mature neighborhood of Pickering (Bay Ridges). This spacious property features a main floor with 3 bedrooms and 1 bathroom, boasting a bright living room that walks out to a generous deck overlooking a beautiful backyard-ideal for outdoor gatherings. The lower level offers a separate entrance, comprising 2 additional bedrooms and another bathroom, perfect for an in-law suite or rental potential (Buyer to confirm the legality). While this home requires some work, it's a fantastic opportunity for a contractor or investor with vision to revive its charm. Conveniently situated just minutes from Highway 401, grocery stores, schools, Pickering Mall, and scenic Waterfront Trails, you'll enjoy easy access to all amenities. Plus, with the Go Station within walking distance, you can reach downtown Toronto in approximately 30 minutes. Don't miss your chance to restore this gem in a sought-after community! (id:59911)
Homelife/miracle Realty Ltd
