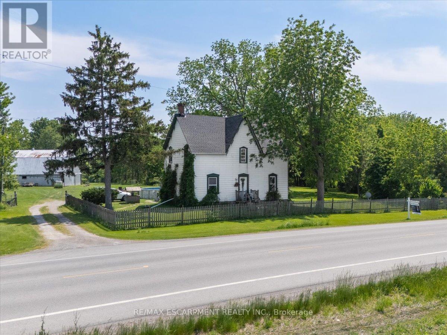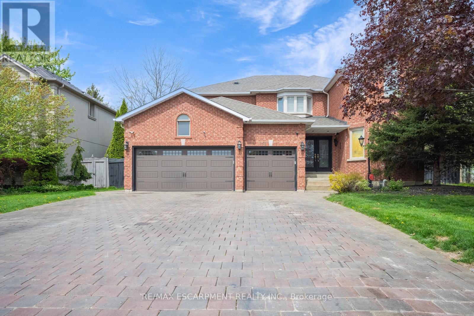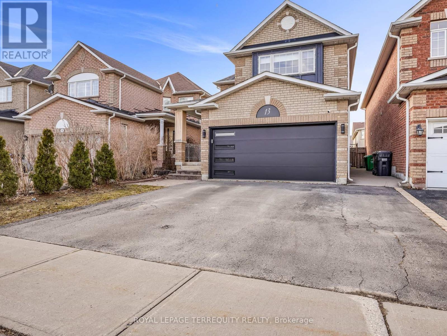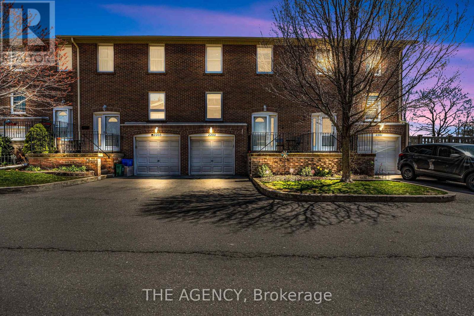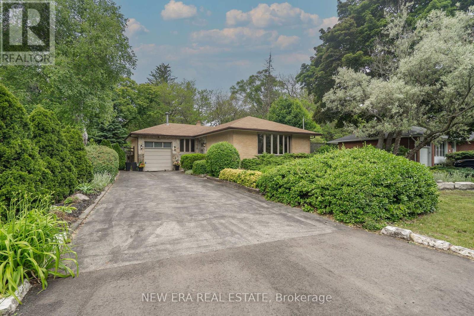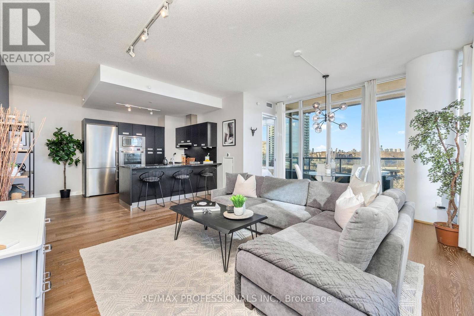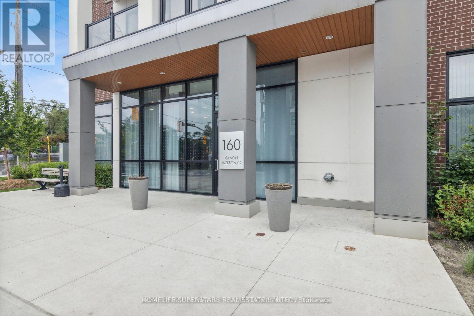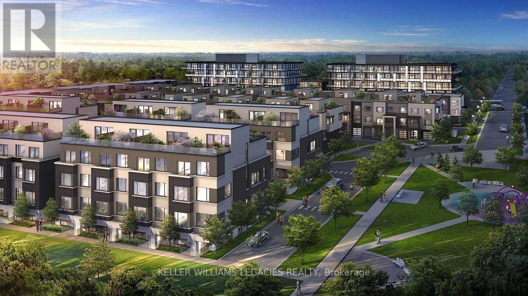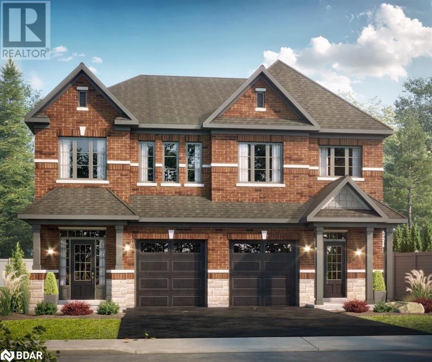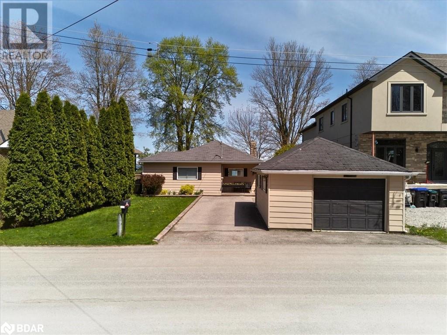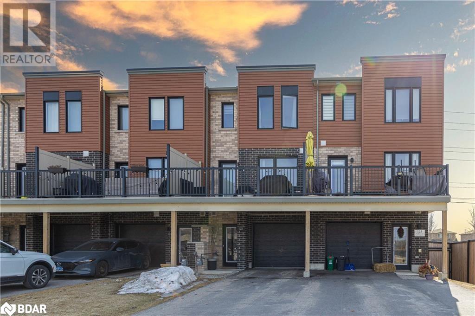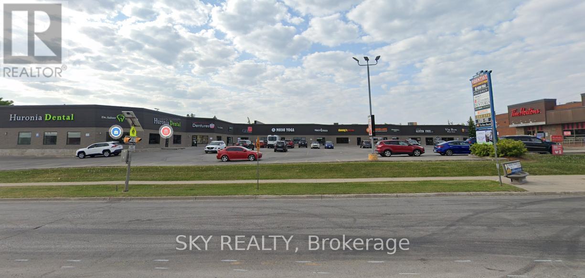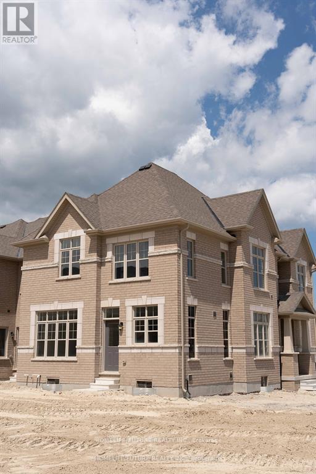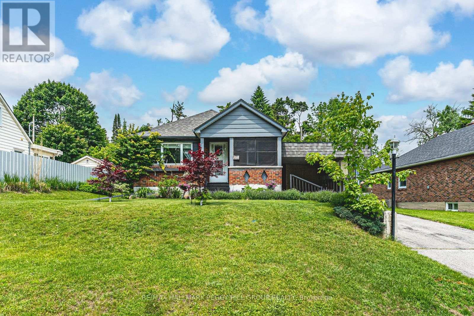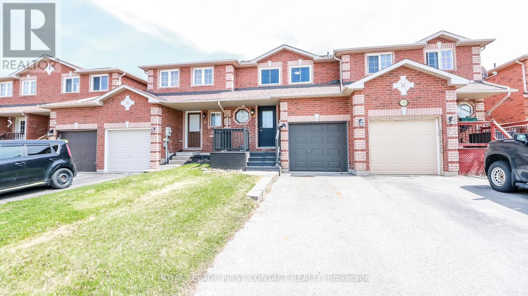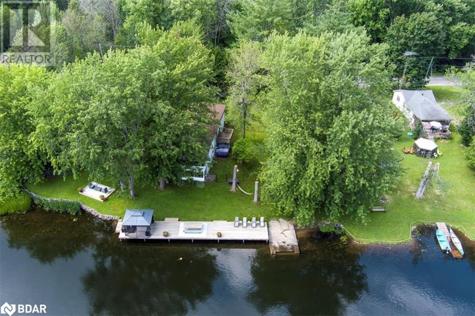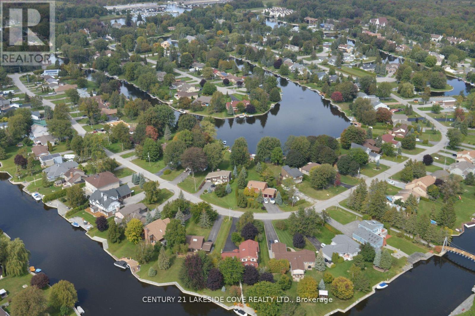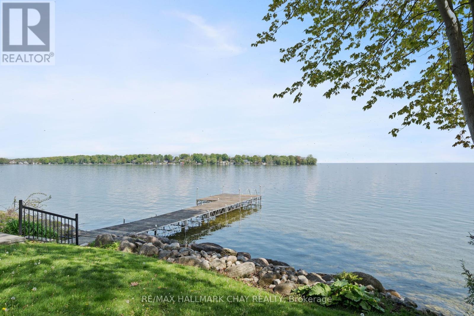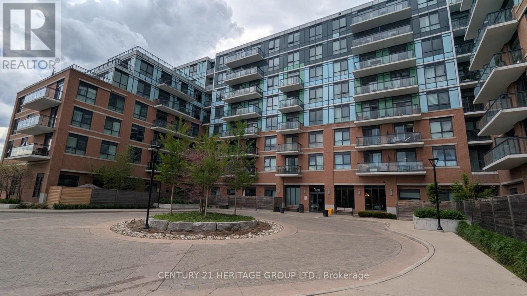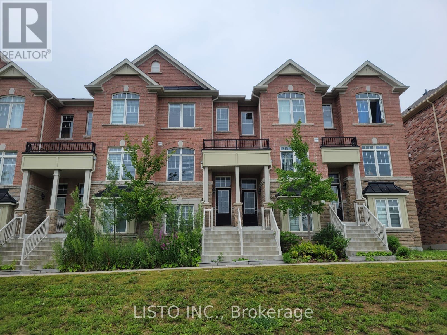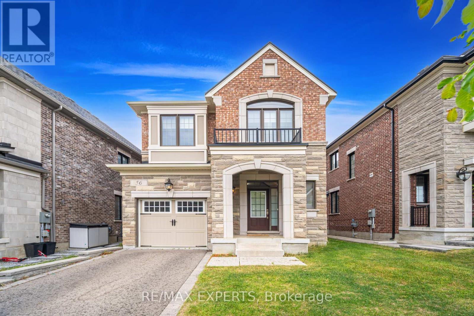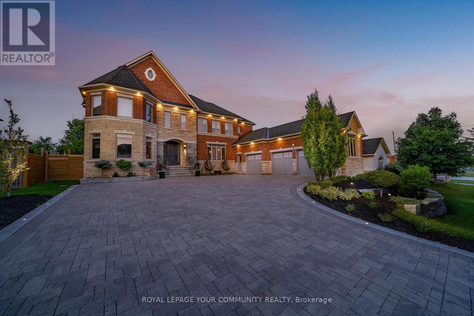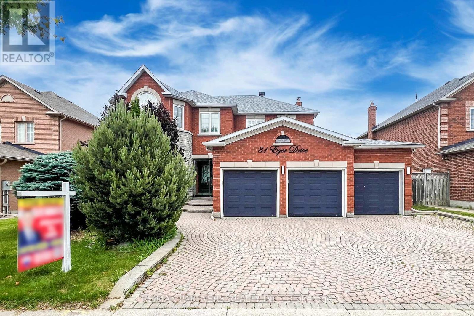696 Montbeck Crescent
Mississauga, Ontario
Step into this architecturally striking luxury residence, expertly crafted by Montbeck Developments, where exceptional design and meticulous craftsmanship span all three levels. This thoughtfully designed open-concept home showcases elegant herringbone-pattern white oak hardwood floors, soaring ceilings, and expansive floor-to-ceiling windows that bathe the interiors in natural light. The main level impresses with a sculptural glass-encased staircase and a designer kitchen outfitted with top-of-the-line Fisher & Paykel appliances, quartz countertops and backsplash, a spacious island, and a walk-in pantry. The living and dining areas are both refined and inviting, featuring custom built-ins, a sleek gas fireplace, and seamless access to the backyard and balcony perfect for indoor-outdoor living. Upstairs, you'll find four generously proportioned bedrooms, each thoughtfully appointed with built-in desks, custom closets, and stylish ensuites finished with concrete-style porcelain tile and premium fixtures. The primary suite is a true retreat, offering oversized windows, a luxurious 5-piece ensuite, and a walk-in closet with illuminated cabinetry. The fully finished lower level expands the living space with a large family or recreation room and a modern 3-piece bathroom. Additional highlights include heated basement floors, a well-equipped mudroom with ample storage, a servery, a rough-in for a home theater or gym, a laundry room, integrated ceiling speakers, and a garage with a sleek tinted glass door. Outside, enjoy a private paved patio and a fully fenced backyard ideal for entertaining or quiet relaxation. A perfect fusion of luxury and functionality, this home is designed to elevate modern family living. LUXURY CERTIFIED. (id:59911)
RE/MAX Escarpment Realty Inc.
5914 Canborough Road W
West Lincoln, Ontario
Welcome to 5914 Canborough Road, a serene rural retreat just outside Wellandport. This nearly 8.5-acre property offers just under 500 feet of Welland River frontage, perfect for riverside activities or simply enjoying the views. The land is beautifully maintained with a mix of trees and open spaces, providing privacy with enough cleared areas for trails or a hobby farm. The charming century home, built before 1900, features 4 spacious bedrooms, an updated 4-piece bathroom (2023), a 3-piece bathroom (2020), a country kitchen, and a cozy family room. Step out to the covered back deck with access to an above-ground pool and peaceful surroundings. The property includes a large two-storey 120 x 40 barn (1975), ideal for farming, hobbies, or storage. Located just 15 minutes from Dunnville and Smithville, it offers the perfect balance of rural tranquility and convenience. Don't miss out on this unique property. (id:59911)
RE/MAX Escarpment Realty Inc.
2031 Eckland Court
Mississauga, Ontario
Welcome to this executive 2-storey classic red brick home featuring 6 bedrooms, 2 kitchens, 4+1 bathrooms, and a 3-car garage, nestled in a cul-de-sac on a large lot in Mississauga's Erin Mills neighbourhood! Enjoy great curb appeal along a tree-lined street with mature greenery. Off the spacious foyer, you'll find a large living room with windows overlooking the front of the home, and a den ideal for a home office. The bright family room, with expansive views of the backyard, flows into the breakfast area and kitchen, which offer ample cabinetry, generous counter space, and easy access to a separate dining room. A powder room and a laundry room with inside access from the garage complete the main level. Upstairs, the primary suite includes French doors, two large walk-in closets, and a 6-piece ensuite. Two of the bedrooms can conveniently share the 4-piece bathroom, while the fourth bedroom offers its own 4-piece ensuite and walk-in closet. The basement, accessible from two areas on the main floor, features a second kitchen, a recreation room, two bedrooms, a 3-piece bathroom, and abundant storage throughout, including in the triple garage. The large backyard is perfect for outdoor relaxation and entertaining, with mature greenery and open green space that's also ideal for gardening enthusiasts. Ideally located near scenic parks and trails, schools, renowned golf courses, conservation areas, major highways, all amenities, the University of Toronto Mississauga campus, a short drive to Port Credit, and so much more! (id:59911)
RE/MAX Escarpment Realty Inc.
13 Humbershed Crescent
Caledon, Ontario
Desirable Bolton West Move-in Ready Home On A Quiet Family Friendly Street! Renovated Kitchen With Custom Cabinetry, a Coffee Bar, Stainless Steel Appliances, and Walk-out To Private Fully Fenced Backyard With a Shed For Extra Storage. Open Concept Living/Dining Room Includes a Built-in Entertainment Center. Renovated Bathrooms on Main and Second Floors with Newer Tiles, Vanities and Fixtures. Other Upgrades Include Newer Hardwood Floors, Tiles, Baseboards, Smooth Ceilings Throughout, and Pot Lights on the Main Level. The Finished Basement Provides Additional Living Space With a Rec Room, Laundry Area with Built-ins, Sink And a 3 piece Bathroom, Cold Cellar, and Extra Storage Space. (id:59911)
Royal LePage Terrequity Realty
2203 Mountain Grove Avenue
Burlington, Ontario
Welcome to this spacious Townhome nestled in a vibrant, family-friendly neighbourhoodin Burlington. Thoughtfully designed and one of the largest in the community, this home offersthe perfect balance of space and comfort with 4 bedrooms and 2 bathrooms, ideal for growingfamilies or those in need of a home office or guest room.The main floor features a bright, open-concept layout that seamlessly integrates the kitchen,dining area, and a generously sized family room. Large windows fill the space with naturallight and offer serene views of the private, landscaped backyardfully fenced for addedprivacy. The finished basement with a walk-out adds valuable living space and direct access tothe yard, making it perfect for relaxing or entertaining.Upstairs, all four bedrooms are well-sized and thoughtfully laid out, offering flexibility andfunctionality for modern living. Carpet free. Just steps from the front door, enjoy quickaccess to the community swimming pool and the nearby Champlain Park, a perfect spot for walkingthe dog or enjoying outdoor play with the family.Conveniently located close to groceries, restaurants, schools, and all major amenities, witheasy access to highways. Low maintenance fees round out the ease of living in this well-keptand welcoming home. (id:59911)
The Agency
1553 Wembury Road
Mississauga, Ontario
Welcome to this rarely offered home in one of the most sought after areas in Ontario. This meticulously maintained home is soaked in sunlight. Opportunity for all investors and families looking to break into the Lorne Park area. Basement offers a 4th bedroom, Family Rm w/Fireplace & Laundry Rm. Attached Garage w/Rm For Lift. Renovate or build new and start making memories with your family. **EXTRAS** Sought after Lorne Park School District, Appleby College & UofT Mississauga Campus. Minutes to QEW or the Lake. Mississauga Golf & Country Club & Glen Abbey. Tons of Trails & Parks (id:59911)
New Era Real Estate
1410 - 370 Dixon Road
Toronto, Ontario
This beautifully updated 3-bedroom unit offers a modern open-concept layout (id:59911)
Zolo Realty
911 - 88 Park Lawn Road
Toronto, Ontario
Experience luxury living at South Beach Condos & Lofts, a modern upscale community that offers an array of five-star amenities. Enjoy a hotel-like lobby, state-of-the-art fitness center, basketball and squash courts, indoor and outdoor pools, hot tubs, steam rooms, saunas, an 18-seat theater, games room, party room, in-house spa, guest suites, and a library/lounge. Additional benefits include ample free visitor parking ad 24/7 security, and concierge services. The unit showcases a spacious open-concept layout with split bedrooms and high-end finishes and appliances. The functional design features approximately 10-foot ceilings, and the private corner suite includes a 237 sqft. wrap-around balcony, ideal for enjoying warm summer evenings and breathtaking sunsets. According to the builder's floor plan, the front foyer can also be used as a den. The surrounding area has much to offer, with fantastic restaurants, a bakery, and coffee shops just a short walk away. You'll find grocery stores, highways, and the TTC nearby. The Humber Path provides a direct route to downtown Toronto, while Humber Bay Shores parks feature beaches along Lake Ontario. A marina and seasonal farmers market are also close by. Future Park Lawn GO Station coming soon on the East side of Park Lawn Rd. This lovely community has so much to offer and is a wonderful place to call home. (id:59911)
RE/MAX Professionals Inc.
607 - 160 Canon Jackson Drive E
Toronto, Ontario
Stunning 2-Year-Old Penthouse with Den 600 Sq Ft This beautiful, modern penthouse offers a sleek and spacious living experience with a well-designed open-concept living room and kitchen. The unit includes :One Bedroom & One Bathroom Mirrored Wall-to-Wall Large Closet in the bedroom Den for added space or home office Open Concept Living Room & Kitchen perfect for entertaining Large Balcony with stunning views to enjoy breathtaking sunsets Ensuite Laundry with Washer & Dryer included Fully Equipped Kitchen with Stainless Steel Fridge, Stove, and Dishwasher Additional Features: One Parking Spot Large Locker for extra storage Convenient Location: Just minutes from Highway 401/400, downtown, banks, grocery stores, and more TTC Access right under the building Don't miss out on this incredible opportunity to live in a fantastic location with all the modern amenities you need. Schedule a viewing today! (id:59911)
Homelife Superstars Real Estate Limited
818 - 1133 Cooke Boulevard
Burlington, Ontario
Bright And Spacious 1 Bed 1 Bath Unit. All Rooms On One Level. Amazing Location. Walking Distance To Aldershot, Go Station, Very Close To Hwy 403, Qew, Hwy 407. Minutes To Lasalle Park, Lake. Sellers are open to a VTB (Vendor Take Back Mortgage). (id:59911)
Keller Williams Legacies Realty
2031 Oxford Avenue
Oakville, Ontario
Bright and spacious two bedrooms apartment available May 1, 2025. At corner right on bus route with just a few minutes to Oakville Transit and Sheridan College. Quiet, close to parks, schools, etc., Separated entrance, vinyl flooring throughout, a large living/dinning room, kitchen, bedrooms with closet, 3-pieces bathroom w/ stand shower, separate laundry room shared w/ one tenant. Tenant to share 30% utilities, no pets, non-smoking. (id:59911)
Right At Home Realty
111 - 140 Canon Jackson Drive S
Toronto, Ontario
Live in style in this beautiful European-inspired townhouse in the highly sought-after Daniels Keelesdale community! This home features an open-concept living room and kitchen with stunning granite countertops, perfect for entertaining or everyday living. The kitchen comes fully equipped with stainless steel appliances, including a fridge, stove, and dishwasher. Enjoy the convenience of an ensuite laundry with a washer and dryer, as well as a spacious bathroom. The master bedroom offers a large Mirror Closet&storage area, and an additional large locker in the basement provides even more space. Step outside onto the beautiful open balcony to take in the fresh air. Parking is a breeze with one designated underground spot just 2 minutes from your front door. TTC and LRT just a 2-minute walk away. You'll also be minutes from the 401 & 400 highways, as well as local amenities like Walmart, grocery stores, and bank. Yorkdale Mall is just a short drive away, and the home is serviced by a bus route directly to York University. Nature lovers will appreciate being steps away from trails and parks, and there's a dedicated amenities building featuring a fitness center, party room, co-working space, BBQ area, and much more!This home is the perfect combination of convenience, luxury, and location don't miss your chance to call it yours! Seller is RREA! (id:59911)
Homelife Superstars Real Estate Limited
52 Sagewood Avenue
Barrie, Ontario
Don’t miss this opportunity to personalize the finishes of this under-construction home! Welcome to The Centennial Model, a spacious semi-detached home in one of Barrie’s most sought-after new communities. Located just minutes from Costco and Park Place Shopping Centre, this prime location is a commuter’s dream—only three minutes from Barrie South GO with seamless access to Highway 400. Built by award-winning Deer Creek Fine Homes, a builder known for prioritizing quality over quantity, this thoughtfully designed home features exceptional craftsmanship and attention to detail. The Centennial Model is a popular choice for first-time homebuyers, young families, and investors, offering four spacious bedrooms and two-and-a-half baths. Highlights include an open-concept living space with hardwood flooring, a spacious kitchen with a highly functional island, and extra-tall windows with transom finishes, enhancing both design appeal and natural light. This price includes $20,000 in premium builder upgrades, featuring solid-surface kitchen countertops, oak stairs, hardwood in the upstairs hallway, extra pot lights, and a separate side entrance—offering exciting potential for additional rental income. With completion set for May 2025, you still have time to select from the builder’s variety of elegant and modern finishes. Now is a prime time to invest in new construction, as recent rate cuts have boosted buyer purchasing power, and extended amortization options for new builds can help to lower monthly mortgage payments. Ask about flexible down payment options and limited-time builder incentives. Located in a family-friendly neighbourhood within walking distance to schools and just 10 minutes from downtown Barrie’s waterfront shops and restaurants, this home blends urban convenience with small-town charm. Secure your opportunity to make this home uniquely yours—book a viewing today! (id:59911)
Keller Williams Experience Realty Brokerage
297 Beach Road
Innisfil, Ontario
Waterfront Living In Innisfil! Charming 3 Bedroom Home In The Sought-After Village Of Gilford. Open Concept Living/Dining Room Featuring A Beautiful Stone Fireplace (Natural Gas) & Breathtaking Views Of Cooks Bay! Sizeable Entryway/Mudroom. Updated Full Bathroom. Eat-In Kitchen w/Newer Flooring. Classic Covered Front Porch & Back Patio. Oversized Detached Garage. Bonus Bunkie/Storage Shed. Boat Dock. Spacious Backyard w/Large Grass Area & Mature Trees. Private Tree-Lined Property Close To Marinas, Parks, Golfing, Outlet Mall & Highway 400. Just 35 Min To GTA. Meticulously Maintained & Loved Property. Excellent Home Or Cottage On The Sparkling Shores Of Lake Simcoe! (id:59911)
RE/MAX Hallmark Chay Realty Brokerage
123 Fairlane Avenue
Barrie, Ontario
Located in Barries sought-after Southeast community, this Townhome offers over 1,000 sq. ft. of upgraded living space. The open-concept main foor features 9 foot ceilings, sleek pot lights, and a modern kitchen with grey cabinetry, granite countertops, and stainless steel appliances. Flowing seamlessly from the breakfast nook to the family room, then step out onto your private balcony to relax and unwind. This space is perfect for everyday living and hosting gatherings. Upstairs, three spacious bedrooms boast large, bright windows that fill the home with natural light. With a stylish 4-piece bath, direct garage access, 3 total parking spaces and a prime location minutes from the GO Station, top-rated schools, shopping, and Highway 400, this home checks off all of the boxes! (id:59911)
Keller Williams Experience Realty Brokerage
5 - 411 Huronia Road
Barrie, Ontario
Located In A Very Busy Plaza At The Corner Of Big Bay And Huronia Road, Main Road Access, Ample Parking And Easy Access, Pylon Signage Available. Commercial Zoning Provides For Wide Range Of Commercial Uses Including Services, Pharmacy, Doctor Offices , Offices Etc. 4,387 Sq Ft Of Built Out Retail/Office Space, Ready To Move In! Built Out Currently With Multiple Office Spaces/Rooms, Great For Medical Use. (id:59911)
Sky Realty
6098 Vasey Road
Springwater, Ontario
Endless possibilities! 1/2 acre lot fully renovated bungalow with in law suite, stunning chefs kitchen, fully finished basement. Massive master ensuite and walk in closet. Each bedroom on main floor has its on ensuite bathroom as well. Oversized 31 x 25 climate controlled 400 amp service garage space as well. Fully landscaped yard. 1 hour 15 min to Toronto, 25 minutes to Barrie 1 minute to amenities in Waverley. This property must be seen to be appreciated. Too many upgrades to list. Priced to sell. (id:59911)
RE/MAX West Realty Inc.
37 Gemini Drive
Barrie, Ontario
Welcome To A Beautiful Home By Great Gulf Homes!! This Amazing Fully Brick around Gorgeous, 4 BR Detached with a double garage, and a modern & spacious open floor plan, With Plenty Of Upgrades!! This home will impress you and your family! All Hardwood on the main floor /stairs/2nd floor including all bedrooms. Metal Pickets on Stairs! Upgraded S/S appliances! 9'ceiling on main! Bright & Modern open layout! Thoughtfully chosen Cabinet/Counters/Tile colours! Modern Gourmet Kitchen with extended Quartz countertop! Along With Backsplash!! Luxurious 4-piece ensuite! Huge 2nd Floor Laundry adds to convenience! Rough-ins for Central Vac/EV charger/Basement! Steps to proposed park & Elementary School! Mins to Public Transit, Highway, Restaurants, Costco, Beaches & more! Commuters will love the proximity to Barrie South Go Stn, Hwy 400 & proposed Bradford Bypass! Prestigious, Rapidly growing South Barrie community, Perfect for families & investors alike! (id:59911)
RE/MAX Real Estate Centre Inc.
7 Partridge Road
Barrie, Ontario
BEAUTIFUL UPGRADES TO THIS END-UNIT TOWNHOUSE WITH IN-LAW POTENTIAL! Tucked on a quiet street in Barries Ardagh neighbourhood, this end-unit condo is a short walk to parks, transit, shops, and restaurants, with easy access to Hwy 400, the GO Station, and scenic Ardagh Bluffs trails. The home features a charming brick exterior, an attached garage with inside entry, and a private back deck thats perfect for relaxing or entertaining. Inside, youll love the open-concept layout with a bright living room, cozy gas fireplace, a walkout to the deck, and a stylishly updated kitchen with new countertops and a grey subway tile backsplash. A powder room combined with laundry adds everyday convenience and functionality to the main floor. Upstairs youll find three spacious bedrooms and a 5-piece bath with dual vanity and soaker tub, while the finished basement delivers excellent in-law suite potential with its own kitchen, 3-piece bath, large rec room, and versatile den. With updated laminate flooring, refreshed paint, upgraded door hardware and light switches, a newer stone walkway, and all exterior maintenance included in the condo fees, this home offers effortless living and is ready for you to move in and enjoy. Opportunities like this dont come along often - step inside, fall in love, and make this beautiful #HomeToStay yours! (id:59911)
RE/MAX Hallmark Peggy Hill Group Realty
29 Brookwood Drive
Barrie, Ontario
WALKABLE, WARM, & WONDERFULLY FAMILY-FRIENDLY - THE HOLLY HOME THAT HAS IT ALL! Welcome to this stunning detached 2-storey home nestled in the vibrant Holly neighbourhood, an energetic, family-focused community where convenience meets lifestyle. Enjoy a prime walkable location just steps from schools, parks, public transit, childcare, groceries, and shopping plazas, with Highway 400, the scenic Ardagh Bluffs, and the lively downtown waterfront with Centennial Beach only minutes away. This beautifully landscaped lot makes an immediate statement with its classic brick and siding exterior, lush gardens, and charming covered front porch. Inside, a bright, open layout welcomes you with a sun-drenched living room and an airy eat-in kitchen equipped with a sleek newer dishwasher and a walkout to a private, fully fenced backyard - complete with a large deck, green space, and patio built for entertaining, relaxing, or letting the kids run free. The main floor also includes a stylish powder room and interior garage access for added convenience. Upstairs, youll find three generous bedrooms including a calming primary suite with a walk-in closet and a 4-piece ensuite with a tub, plus an additional 4-piece bath and great storage throughout. Downstairs, the finished lower level extends your lifestyle potential with a spacious rec room and a fourth bedroom, perfect for guests, a home office, or multigenerational living. Added highlights include a recently serviced furnace, an owned water heater, and a reliable sump pump, all contributing to long-term comfort and confidence in your investment. Step into a #HomeToStay that lets you breathe easy, live fully, and enjoy the best of Barrie without skipping a beat - this is where your next chapter begins! (id:59911)
RE/MAX Hallmark Peggy Hill Group Realty
453 Mapleton Avenue
Barrie, Ontario
Upgraded one-of-a-kind townhouse featuring hardwood floors & pot lights on the main floor, with an eye-catching upgraded kitchen highlighting the beautiful quartz countertop. Open concept main floor. Large primary bedroom with a 5 piece bathroom w/ a double sink and a walk-in closet. Laundry on the second floor. Professionally finished basement in 2022 with a kitchenette, electric fireplace, and additional room for an office. Interlock & fence was completed in 2021. No neighbours in the back allowing for extra privacy - rare for townhomes. Bonus storage space added in the garage. This breath-taking townhouse is located in the prestigious neighbourhood of Ardagh in Barrie, close to all your favourite stores, amenities, and top schools - making this a dream townhome for anyone searching for their ideal home in Barrie. (id:59911)
Right At Home Realty
77 Federica Crescent
Wasaga Beach, Ontario
Welcome To A Brand New, Never Used Stunning End Unit! This Amazing 3 Brd Unit Is Everything You Asked For And More! This End Unit Is Over 2000 Sf, Which Features 3 Bedrooms And 2.5 Bathrooms. Enjoy The Convenience Of Being Close Away To Wasaga Beach, Amenities, Shopping And Schools. Open Concept Layout With Upgraded Kitchen. Hardwood Floors On Main Floor And Hallway. Primary Bedroom With A Walk In Closet And Deluxe Glass Frame Ensuite. 1.5 Garage With Extra Storage Space Which Has Access To From Inside The Home! Start Enjoying The New Spacious, Modern, And Convenient Lifestyle This Townhome Offers And More! (id:59911)
Homelife/future Realty Inc.
4200 Kilmer Drive Unit# 64
Burlington, Ontario
Rare End Unit in Tansley Woods Community with Windows on 3 Sides Now Under $720K! This sunlit and spacious 2 bedroom brick townhouse condo is now vacant with a quick closing available. Offering a private, fenced back deck, and natural light throughout, this well-kept home is a smart choice for singles or couples planning their next chapter whether that means working from home, or simply embracing a vibrant, connected lifestyle. Set in the heart of the highly desirable Tansley Woods community, this home is surrounded by an abundance of amenities. On one side of the complex, you'll find the Tansley Woods Community Centre, offering an indoor pool, fitness and recreational classes, basketball courts, and a public library. On the other side, enjoy an active outdoor lifestyle with pickleball courts, a baseball diamond, soccer field, an upgraded playground, and an outdoor skating rink. Peaceful forest trails and a scenic ravine are also just steps from your door, ideal for morning walks or evening unwinds. Additional features include a freshly painted (2025) walkout patio for relaxed summer evenings, a finished basement perfect for a home office, gym, or media room, and recent mechanical updates including a new furnace, A/C, and hot water tank (2023). Enjoy the feel of a close-knit neighbourhood while being just minutes from shopping, the QEW & 407, and all the amenities Burlington has to offer. Priced with room to personalize and make this home truly yours. Bright. Clean. Move-in Ready. (id:59911)
Exp Realty
29 Argyle Avenue
Orillia, Ontario
QUIET LIVING JUST MINUTES FROM THE HEART OF ORILLIA - YOUR VISION STARTS HERE! Discover the lifestyle you've been waiting for in this beautifully located West Ward gem in Orillia, nestled in a peaceful, family-friendly neighbourhood surrounded by lush green space and just steps from parks, schools, cafes, restaurants, and everyday essentials. Located only 7 minutes from the vibrant downtown core and the picturesque waterfront lined with marinas, trails, beaches, and shoreline parks. This property also offers quick access to Soldiers Memorial Hospital and major commuter routes, just 30 minutes to Barrie! This charming home boasts incredible curb appeal with a spacious front yard, tidy landscaping, ample parking, and a covered carport. The large, fully fenced backyard is a private oasis complete with mature trees, a garden shed, and a patio perfect for entertaining. Inside, enjoy an updated eat-in kitchen with sleek shiplap detailing, a bright living room with pot lights and stylish crown moulding, and three comfortable main-floor bedrooms served by a full 4-piece bathroom. The finished lower level features a versatile family room, a second full bathroom, and an oversized laundry room with fantastic storage options. Brimming with space, updates, and endless potential, this #HomeToStay invites you to make it your own! (id:59911)
RE/MAX Hallmark Peggy Hill Group Realty
25 Marshall Street
Barrie, Ontario
STYLE, SPACE & SERIOUS KITCHEN ENVY IN THE HEART OF ALLANDALE! This one’s got all the character, style, and functionality you’ve been waiting for - set in an established neighbourhood just minutes to the lake, beach, GO Station, schools, trails, Allandale Rec Centre, shops, and even a park with a playground and skating rink just a short walk away. The curb appeal is dialled in with a paved driveway (no sidewalk!), black shutters, an oversized garage with high ceilings and extra storage, plus an enclosed front porch that doubles as the perfect mudroom drop zone. Step into a bright, multi-level layout where sunlight pours through large windows and design details pop at every turn. The fluted wood accent wall in the living area brings warmth and style, while the kitchen is an absolute showstopper, think crisp white cabinetry with some glass fronts, gleaming brass hardware, subway tile backsplash, stainless steel appliances, generous counter space, and a massive island made for gathering. Four roomy bedrooms offer flexibility for family, guests, or that dreamy main floor office setup. Downstairs, the rec room invites cozy nights in with a gas fireplace, powder room, and loads of storage. Out back, unwind or entertain on the large deck under the shade of mature trees. There’s personality in every corner of this #HomeToStay - and it shows! Photos may have been virtually rendered. (id:59911)
RE/MAX Hallmark Peggy Hill Group Realty Brokerage
20 Shelley Lane
Barrie, Ontario
MOVE-IN READY SIDESPLIT WITH AN INGROUND POOL & BACKYARD PERFECT FOR POOL PARTIES & PATIO NIGHTS! Get ready to live loud and love every inch of this bold sidesplit in Barries buzzing west end. Sitting proudly on a 60 x 110 ft corner lot, this home doesnt just offer space; it delivers the lifestyle youve been chasing. Imagine warm summer days spent poolside, with the inground pool glistening under the sun, a pergola-covered deck for shade and cocktails, and a garden shed ready to stash all your backyard gear. The exterior features a mix of brick and siding, decorative shutters, mature trees, and well-maintained landscaping. No sidewalk means easier maintenance, and the attached two-car garage, along with a four-car driveway, offers plenty of convenient parking. Inside, natural light floods through oversized windows, illuminating the open-concept kitchen, dining, and living areas where hardwood flooring adds warmth and charm. The skylight brightens up the kitchen, where youll find a tile backsplash, a double sink, neutral cabinetry, a pantry, and a large L-shaped breakfast bar thats perfect for sharing apps, chatting with guests or gathering during a party. A spacious family room adds extra comfort with a wood-burning fireplace, bay window and a walkout to the deck and pool. The primary bedroom is its own private retreat, featuring an ensuite and walkout access to a raised deck overlooking the backyard. Downstairs, a finished basement brings even more room to roam with a large rec room perfect for movie nights, playtime or workouts. Just minutes to Highway 400, schools, parks, shopping and daily essentials, and steps from Lampman Lane Community Centre with its gym, splash pad, courts and playgrounds. This is more than a #HomeToStay; its where memories are made, cannonballs are encouraged, and life doesnt skip a beat! (id:59911)
RE/MAX Hallmark Peggy Hill Group Realty
13 Oakside Court
Barrie, Ontario
Step into this spacious and elegantly upgraded home, where comfort meets style. Nestled on a quiet street, this stunning property boasts over $80,000 in upgrades, offering exceptional value and quality. Enjoy year-round privacy with a serene backyard framed by mature tall evergreen treesyour own personal oasis. Inside, you'll find a thoughtfully designed layout featuring 4 large bedrooms and 3 full bathrooms. The main bathroom features a new vanity with quartz counter top and a double sink and the ensuite features a large 5 piece washroom with new vanity quartz counter sink. Ideal for growing families or hosting guests. The main hallway, kitchen, and breakfast area are adorned with sleek porcelain flooring, while the rest of the home features brand-new engineered hardwood floors that add warmth and sophistication throughout. The kitchen shines with all-new quartz countertops, lots of cabinetry for storage along with new pot lights combining beauty and durability for your culinary adventures. A stunning new staircase with custom hand railing creates a seamless and elegant transition between the main floor and upstairs, combining modern craftsmanship with timeless beauty. This architectural feature not only enhances the flow of the home but also serves as a striking centerpiece, connecting both levels with style and sophistication. The new roof (2022) adds peace of mind, completing a long list of recent upgrades that make this home move-in ready. Don't miss your chance to own this immaculate, modern home in a sought-after neighborhood perfect for entertaining or relaxing in style! (id:59911)
Harvey Kalles Real Estate Ltd.
13 Lee Crescent
Barrie, Ontario
OPEN HOUSE WEEKEND - SATURDAY JUNE 21ST @12 NOON-2PM & SUNDAY JUNE 22 @ 2PM-4PM Discover this stunning, fully renovated 3-bedroom all-brick townhome, an ideal choice whether you're buying your first home or looking to downsize. Situated on a peaceful crescent within the highly sought-after, family-friendly Holly neighbourhood, this gem is conveniently located within walking distance of both elementary and high schools and many amenities.You'll appreciate the spacious, oversized living area and the brand new kitchen, complete with sliding glass doors that lead to a deep, fully fenced backyard. The outdoor space features a nice-sized deck and a garden shed, perfect for extra storage. The semi-ensuite bathroom adds a touch of convenience. Parking is a breeze with space for two cars on the driveway, plus a garage.The fully finished basement offers a substantial additional living area, perfect for a family room, home office, or entertainment space. With all the updates already completed and low-maintenance finishes throughout, this home is truly move-in ready, allowing you to settle in and enjoy immediately. (id:59911)
Royal LePage First Contact Realty
1057 Severn River Road
Gravenhurst, Ontario
Your Waterfront Escape Awaits on the Severn River | Step into a place where modern comfort meets timeless cottage charm - welcome to your waterfront sanctuary in the heart of Severn Bridge. This fully upgraded home is more than just a retreat; its a lifestyle defined by peace, beauty, and effortless living. Thoughtfully renovated from top to bottom, the home exudes warmth and character with cozy living spaces, a beautifully appointed kitchen, and elegant finishes throughout. Wake up to tranquil river views from your spacious primary suite, complete with a huge walk-in closet, spa-inspired bath, and a walkout to the serene Muskoka room perfect for morning coffee or quiet evening reflection.Entertain effortlessly inside and out. The expansive dock and floating deck invite days of swimming, sunbathing, and unforgettable sunset gatherings. The gently sloped shoreline makes launching a kayak or paddle board a breeze, while the fire pit and horseshoe pit set the scene for laughter-filled nights under the stars.Pet lovers will appreciate the fenced-in area, offering a safe space for four-legged family members to roam. Inside, practical touches like second-floor laundry elevate everyday living, blending convenience with cottage-style comfort.Set in the charming village of Severn Bridge, you're perfectly positioned with boat access to both Lake Couchiching and Sparrow Lake. Whether you're seeking a weekend escape or a full-time home on the water, this property delivers the ideal balance of nature, luxury, and connection.Book your private showing today and discover why life on the Severn River is truly extraordinary. Septic inspected, upgraded and pumped June 2025, Roof/Attic has upgraded insulation June 2025, Roof venting upgraded June 2025 (id:59911)
Engel & Volkers Barrie Brokerage
493 7th Avenue
Port Mcnicoll, Ontario
Welcome to this well-maintained 3-bedroom bungalow offering over 1,000 sq. ft. of bright, functional living space, plus a finished lower level. Located in a quiet, mature neighbourhood just minutes from Georgian Bay, this home blends comfort and convenience with modern updates throughout. The main floor features a spacious living room with a large picture window and durable laminate flooring, flowing into a generous eat-in kitchen with new appliances, new countertops & backsplash, an island and walk out to the deck—perfect for family meals or entertaining guests. Enjoy newer upgrades including a brand-new front door and patio sliders, and a partially replaced roof (2025 back half). Downstairs, you'll find a large family room with a cozy gas fireplace and big bright windows, a 3-piece bathroom with ample storage, an office area, and an additional bedroom—ideal for guests or extended family. Step outside to enjoy your private backyard retreat, complete with a two-tiered deck (lower level new in 2024), mature trees, a big shed, and plenty of room for outdoor activities. Additional features include: Central air conditioning, New Gas fireplace, carpet-free main level, Quiet corner lot location in a family-friendly neighbourhood. Whether you're looking for your first home, a downsizing opportunity, or a great family property near the water, this one checks all the boxes! (id:59911)
RE/MAX Crosstown Realty Inc. Brokerage
24 Turtle Path
Ramara, Ontario
Be Your Own Captain When You Purchase This Beautiful Waterfront Bungalow With Access To Lake Simcoe & The Trent Severn Waterways. This 2/3 Bedroom Home With Loft Has Attached Garage & Paved Driveway. Enjoy Many New (2024) Upgrades This Summer With New Lennox Gas Furnace, New Air Conditioner and Steel Roof. Relax On The Awesome Front Deck & Waterfront Walkout Sundeck With Frosted Glass Railings Ideal For Watching The Sunsets. Recently Painted Throughout, This Home Offers Bright Open Concept, 9ft Ceilings, Gleaming Hardwood Floors Throughout & Sunny Skylights. This Modern Kitchen With Ceramic Floor, Has A Large Pantry & A Beautiful Walkout Deck. **EXTRAS** Property Offers Soaring Maple Trees, Stunning Gardens, Sprinkler System & Garden Shed For Gardening Enthusiasts. Crawlspace Has A Clarke System, New Window Blinds Recently Installed. (id:59911)
Century 21 Lakeside Cove Realty Ltd.
4 - 1 Olive Crescent
Orillia, Ontario
Welcome to this rarely offered, beautifully upgraded end-unit waterfront townhouse condo-a perfect retreat for professionals, young couples, downsizers, or those seeking a peaceful getaway. With views of Lake Simcoe, over $100,000 in thoughtful renovations, and a low-maintenance lifestyle, this move-in-ready home is as serene as it is sophisticated.Step inside to a spacious foyer with custom closet organizers, setting the tone for the clean and well-designed layout throughout. The chef-inspired kitchen was fully remodeled in 2017 and features granite countertops, sleek ceramic flooring, stainless steel appliances, and a functional breakfast bar with bonus storageideal for both everyday meals and entertaining.The open-concept living and dining space is equally impressive, with newer vinyl flooring, a cozy wood-burning fireplace, and sliding doors that lead to your private deck. Out back, enjoy peaceful mornings or stunning sunset views under your electric awning, surrounded by raised flower beds and a secure gated enclosure for added privacy.Upstairs, both bedrooms have been enhanced with new laminate flooring, and the renovated main bathroom brings spa-like tranquility to daily routines. The primary suite offers an electric fireplace, in-suite laundry, a fully renovated ensuite bath, and a private balcony with western lake views-imagine waking up to the water every morning.The fully finished lower level provides even more space to unwind, with a large rec room finished with hardwood floors, a third full 3-piece bathroom, and extensive built-in cabinetry for smart storage solutions. The attached garage includes a generous mezzanine loft, perfect for seasonal or hobby storage.Set in an exclusive 9-unit waterfront complex, this home is directly across from Kitchener Park25 acres of green space, tennis courts, a dog park, and scenic walking trails. You'll also love being close to marinas, shopping, downtown Orillia, and Casino Rama. (id:59911)
RE/MAX Hallmark Chay Realty
5-6 - 12 Bradwick Drive
Vaughan, Ontario
3310 Sq Ft + 1800 Workable Mezzanine 7 Offices Facing North Rivermede + Highway 7. Luxury Offices With Reception And Kitchenette And Custom Built-In Desk, Large Showroom, Central Air, Office And Warehouse, Alarm System, 3 Washrooms, Large Shipping Doors, Sprinklers, Alarm System Is In Perfect Condition.Extras: (id:59911)
Century 21 Heritage Group Ltd.
1 And 2 - 201 Spinnaker Way
Vaughan, Ontario
Unlock the potential of 201 Spinnaker Waya versatile industrial facility perfectly suited for manufacturing and a range of industrial uses. This Spacious property features high ceilings, Two Drive in level shipping doors, and a strong power infrastructure, supporting a variety of operational needs. Strategically located with easy access to major transportation routes, it offers excellent logistics and distribution advantages. Ample on-site parking is available for both employees and visitors. Situated in a sought-after industrial hub, the building is well-maintained and ready for immediate occupancy. Whether you're expanding your operations or launching a new venture, this property provides a solid foundation for growth. Schedule a viewing today and explore the opportunities this prime space has to offer. (id:59911)
Exp Realty
69 - 2285 Bur Oak Avenue
Markham, Ontario
One Bedroom In Highly Sought After Greensborough Neighbourhood in Markham. Ground Level CondoTownhouse Features Laminate Flooring, Private Terrace & Large Bedroom. 1 Parking Space. Located next to Parks, Public Schools, GO Train, Shops & Grocery Stores. (id:59911)
Property.ca Inc.
701 - 11611 Yonge Street
Richmond Hill, Ontario
Welcome to the Beautiful Bristol Residences. Bright And Spacious 2-Bedroom 2 Bath Designer Suite In One Of Richmond Hill's Most Sought After Buildings. Approximately 824 s.f. with 9 Ft Ceiling, laminate floor throughout, Modern Kitchen With Granite Countertops and Custom Cabinetry, Ceramic Backsplash And More. Unobstructed Views East Of Courtyard. Most Desirable Floor Plan! Situated Steps To Public Transit And Shopping, close to all amenities. (id:59911)
Century 21 Heritage Group Ltd.
2904 - 2920 Highway 7 Road
Vaughan, Ontario
LIVE AND ENJOY THIS LUXARY GORGEOUS & BRIGHT BRAND NEW CORNER UNIT IN VAUGHAN'S ICONIC CG TOWER. THIS UNITS OFFERS UNOBSTRUCTIVE NORTH EAST VIEW FILLED WITH NATURAL LIGHT. UNIT COMES WITH ONE DEDICATED UNDERGROUND PARKING. LOCATED JUST STEPS AWAY FROM SUBWAY STATION, BUS STOP RIGHT OUTSIDE ON HWY 7. WHEATHER YOU ARE SHOPPING, COMMUTING OR DINNING THIS LOCATION HAS ALL. AMENITIES INCLUDE OUTDOOR POOL, FULLY EQUIPPED GYM, PARTY ROOM, CHILDREN PLAYGROUND, WORK LOUNGE & BBQ AREA. (id:59911)
Homelife/miracle Realty Ltd
27 Paradox Street
Vaughan, Ontario
Located in the highly desirable neighbourhood of Kleinburg, 27 Paradox St. is a stunning 4-bedroom, 4-bathroom home that beautifully blends modern elegance with everyday comfort. The expansive, sun-filled living area is perfect for both entertaining and relaxation, while the great room boasts an open-concept layout that ensures a seamless flow between spaces. The main kitchen, combined with the great room, features stainless steel appliances, sleek countertops, and ample storage. Each of the 4 bathrooms is finished to the highest standard, showcasing modern fixtures, stylish tile work, and luxurious details. Step outside to one of the two private balconies connected to the living room and primary bedroom, where you can enjoy serene ravine views while sipping your morning coffee. With its exceptional design, incredible amenities, and prime location just minutes from Highway 427 and Highway 407, this executive townhouse offers a lifestyle of comfort, luxury, and convenience. (id:59911)
Kingsway Real Estate
21 Dundas Way
Markham, Ontario
Welcome to 21 Dundas Way an impeccably maintained freehold townhouse with a low monthly POTL fee, located in the vibrant and family-friendly Greensborough community of Markham. This sun-filled 2+1 bedroom, 4-bathroom home offers a thoughtfully designed and spacious layout, perfect for both everyday living and entertaining. The heart of the home is a stylish, modern kitchen featuring sleek stainless steel appliances, ample cabinetry, and a seamless flow to the bright dining area and walk-out deck ideal for enjoying quiet mornings coffees and evening drinks. Upstairs, you'll find two generously sized bedrooms, including a serene primary suite complete with a double door closet and a private 4-piece ensuite. The ground-level offers a sun filled bedroom, 3-piece bath and Washer/Dryer. Located just minutes from top-ranked schools, lush parks, the Mount Joy GO Station, and a wide array of shopping, dining, and everyday conveniences, this home truly offers the best of comfort, style, and location. Monthly POTL fee of $123.94 includes snow removal, garbage collection, and maintenance of common elements. (id:59911)
Listo Inc.
59 Centre Street W
Richmond Hill, Ontario
Welcome to the Nathaniel Wellman House. Completely Gutted, Renovated and Loaded with Charm and Character. Situated on one of the Nicest Streets in the Millpond. Large Treed, Fenced, Landscaped and Private Lot. Home is Deceptively Large. Absolutely Stunning Age Replicated Trim Work Throughout. Lovely Covered Front Porch. Gleaming Solid Oak Strip Hardwood Flooring on the Main Level with Ceramics in the Kitchen. Smooth Nine Foot Ceilings with Pot Lighting on Main Level. Gas Fireplace in the Lr/Dr Combination. Double Sided Gas Fireplace in the Kitchen and Den. Family Size Kitchen with Breakfast Bar/Island and Granite Counters. Built in Gas Cooktop. Serene Sunroom Across the Back of the Home with a Powder Room and Direct Access to the Garage. An Absolute Must See Backyard with Huge Deck, BBQ Gas Line, Garden Shed, Privacy and Self Cleaning Hot Tub. Large Primary Bedroom with Walk In Closet and Spacious Ensuite with Soaker Tub and Separate Glass Shower. Pine Plank Flooring in Two Bedrooms. Laundry Chute, Lighted Closets, Pocket Doors, 200 Amp Service, Etc Etc, and All of This Within an Easy Walk to the Mill Pond or Yonge St with its Transit, Shopping, Restaurants and Performing Arts Centre. (id:59911)
RE/MAX Hallmark Realty Ltd.
56 Lacrosse Trail
Vaughan, Ontario
WELCOME TO THIS GORGEOUS 6 YR OLD 3 BDRM 3 BATH HOME, LOCATED IN THE PRESTIGIOUS AREA OF KLEINBURG, CLOSE TO SCHOOLS, PARKS, SHOPPING, FINE DINING, AND ALL AMENITIES. THIS BEAUTY FEATURES 9FT CEILINGS THROUGHOUT, OPEN CONCEPT ON THE MAIN FLOOR, A KITCHEN WITH S/S APPLIANCES AND GRANITE COUNTERS AND A BREAKFAST ISLAND, A COZY FIREPLACE IN THE LIVING AREA, A MASTER BEDROOM WITH A STUNNING ENSUITE BATH WITH A GLASS SHOWER AND A FREE-STANDING BATHTUB AND A WALK-IN CLOSET, A LAUNDRY ROOM ON THE UPPER LEVEL FOR YOUR CONVENIENCE, AND A LARGE UNFINISHED BASEMENT WAITING FOR YOUR CREATION. DO NOT MISS THE OPPORTUNITY TO SEE THIS GEM! (id:59911)
RE/MAX Experts
15 Soleil Boulevard
Aurora, Ontario
Nestled In Prestigious Aurora Estates, This Immaculate Home Is Set On A Tranquil Premium Estate.Designer Interiors W/ Grand Family Room W/ Cathedral Ceilings, Custom Mouldings & Surround Sound.Brand new hardwood floors, Brand New Custom Gourmet Kitchen W/ Commercial Grade Appliances .Large Breakfast Area Overlooking The Private Backyard Oasis With In-Ground Smart Pool, Cabana,Outdoor Washroom & Shower, Built In Grill And Bbq Area W/Outdoor Fireplace (id:59911)
Royal LePage Your Community Realty
544 Country Glen Road
Markham, Ontario
Gorgeous 3 Bedroom, 4 Bath Semi-Detached Home In Desirable Cornell Community! Beautifully Maintained Home Offers 1,736 Sqft Of Bright And Functional Living Space Overlooking Park. Featuring Brand New Hardwood Floors ('25), Upgraded Hardwood Stairs With Metal Pickets ('25), High Ceilings 9 Feet Ceilings, Upgraded Eat-In Kitchen ('25) With Centre Island, Quartz Countertops, Backsplash, New Sink & Faucet, and Freshly Painted. The Primary Bedroom Includes a 5-Piece Ensuite with upgraded Quartz Countertop Vanity, New Faucet And Walk-In Closet. Generously Sized Bedrooms, Each With Large Windows. Finished Basement With A Full Bath And Optional Bedroom or Office. Steps To Schools, Park & Trails, Close To Hwy 407/Hwy7, Public & Go Transit, Cornell Bus Terminal, Hospital, Community Centre, Library, Markville Mall & More! (id:59911)
Royal LePage Signature Realty
841 Magnolia Avenue
Newmarket, Ontario
Your Private Oasis in the Heart of Newmarket! Don't miss this amazing opportunity to own a beautifully maintained home with a stunning, private backyard, your own peaceful escape in the city. Located within walking distance to Southlake Hospital, shops, transit, parks, and vibrant Main Street, this charming property offers unbeatable convenience and lifestyle. Whether your are a first-time buyer, downsizing, or investing, this gem wont last long. Very well maintained property, move in or make it your own. Schedule your showing today and see it before its gone! (id:59911)
Main Street Realty Ltd.
2697 Bur Oak Avenue
Markham, Ontario
Beautiful Upgraded Freehold Townhome In Sought After Cornell Village* 1 Car Garage Plus 1 Car Driveway, Steps To Hospital, Community Centre, School, Transit At Door Step. Great Location For Families And Commuters Alike! 2nd and 3rd floors only (main floor used as a store only open a few hours a day). (id:59911)
Smart Sold Realty
215 Bayview Avenue
Georgina, Ontario
Built in 2021, this stunning custom home on full-service lot with Lake Simcoe access. Situated on a deep 50' x187' lot, this custom-built two-storey home was designed with a focus on natural light and modern living. The main level features an open-concept layout anchored by a chef's kitchen with premium finishes. The fabulous premium kitchen is open concept and shares a stunning gas fireplace with the dining area. a large library features a 4 piece ensuite allowing it to double mas a guest room. Upstairs, the massive great room with skylit vaulted ceilings will accommodate family, friends and all things to entertain. The spectacular primary bedroom features a heated floor and heated towel rack as well as a rainfall and steam shower and separate tub complete the pampering! The finished basement includes two separate living spaces: a nanny suite and a fully self-contained apartment, both equipped with full kitchens and baths and personal laundry facilities making it Ideal for multigenerational living or income potential. Outside there is a double-wide driveway with parking for a dozen cars, and a detached garage. Ownership includes optional low fee membership to two private beaches and a boat launch with direct entry to Lake Simcoe-perfect for boating, swimming, and year-round recreation. (id:59911)
RE/MAX All-Stars Realty Inc.
31 Eyer Drive
Markham, Ontario
Welcome to this Elegant 3 Car Garage Home in the heart of Cachet Woods*Located in the most Desirable Communities in Markham * 60 Feet Lot w/ Finished Walk Out Basement+Kitchen * Fully upgraded with High-End finishes and Smart Design from top to bottom * The Main floor features 9-foot ceilings * Stylish floor tiles with Custom patterns in the Living and Family rooms * The Modern Kitchen is Perfect for Cooking and Entertaining *The dining room has a stunning island with a prep sink * The cozy living area with floor-to-ceiling tile design * Upstairs, the primary bedroom feels like a private retreat* It has a custom walk-in closet with Built-in shelves and a 5-piece ensuite bathroom, Large soaking tub, wall-mounted faucets, and floor-to-ceiling tiles * The other bedrooms also have Built-in Organizers and custom lighting * The upstairs bathrooms are updated Stylish Tilework* The Finished walk-out basement includes a large Rec Room and a 2nd full kitchen with appliances perfect for extended family or guests * Step outside to a Peaceful backyard with a custom Split-level deck*Seamless Glass Railings *Landscaped patio* The home backs onto green space for extra privacy *Located close to Hwy 404/407, Angus Glen Golf Club, and Markville Mall *Top-rated schools nearby include Pierre Elliott Trudeau High School, Unionville High School, and St. Augustine Catholic High School.*This is a rare chance to own a move-in ready luxury home in one of Markham's top school zones and most prestigious neighbourhoods *Property sold as is. Buyer agrees to conduct his own investigations and satisfy himself as to any easements/rights of way which may affect the property. (id:59911)
RE/MAX Partners Realty Inc.
6 Larkin Avenue
Markham, Ontario
Welcome to 6 Larkin Avenue, a beautifully renovated 3-bedroom family home nestled in the heart of the highly desirable Markham Village. Offering an exquisite blend of modern sophistication and timeless comfort and boasting a premium lot with a desirable south-facing front door, this residence is bathed in natural light, creating a warm and inviting atmosphere throughout. The open-concept main floor seamlessly connects the living, dining, and entertaining spaces, perfect for family gatherings or hosting guests. At the heart of the home lies a stunning renovated chefs kitchen, a culinary masterpiece featuring a massive center island ideal for entertaining, top-of-the-line stainless steel appliances, sleek cabinetry, and granite countertops. Step outside to a private backyard oasis, enveloped by mature cedar hedges for ultimate seclusion, with a newly installed hardscaping patio perfect for al fresco dining or relaxing evenings. Located just steps from top-rated schools, boutique shopping, and convenient transit options, this exceptional property in one of Markham's most sought-after communities combines luxury, functionality, and an unbeatable location, making it the perfect home for families and professionals alike. (id:59911)
Royal LePage Your Community Realty

