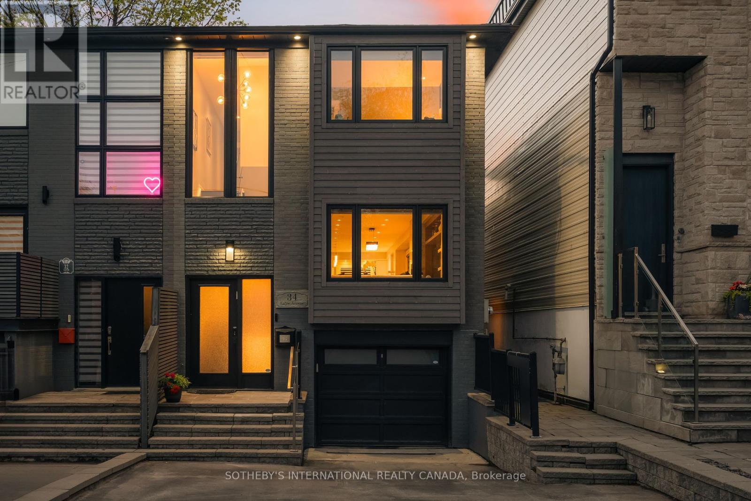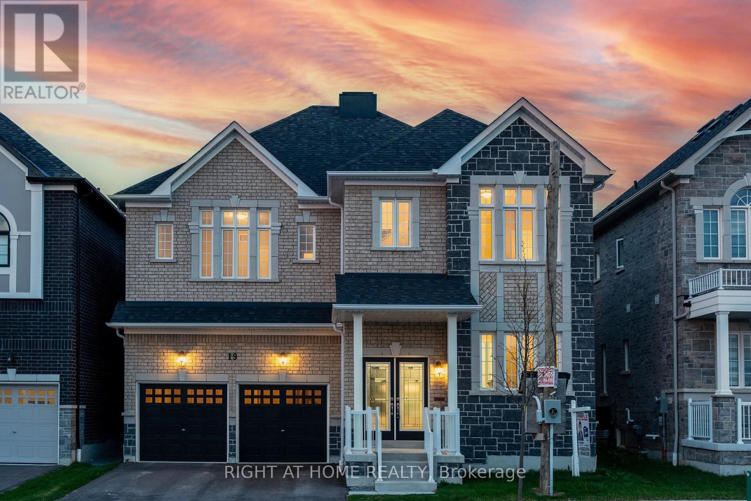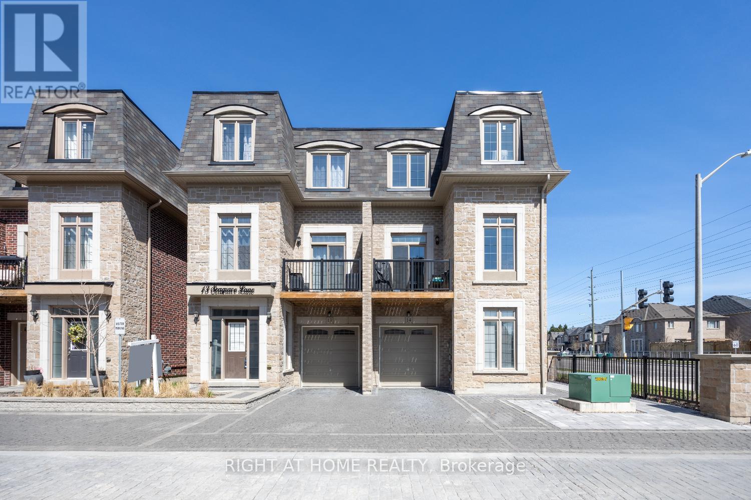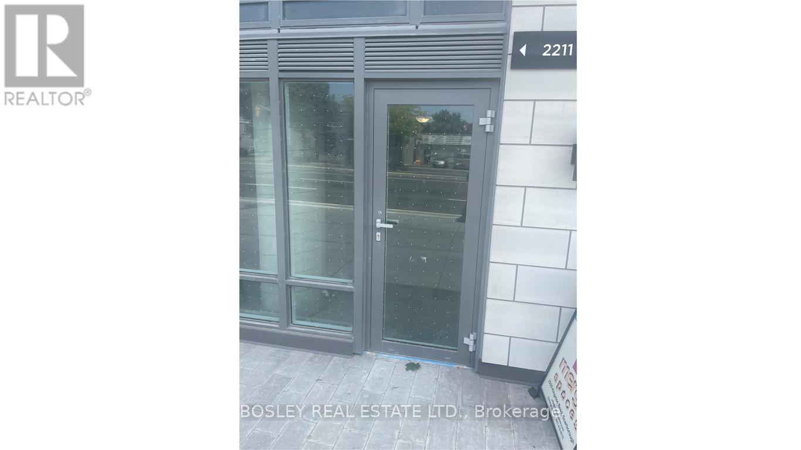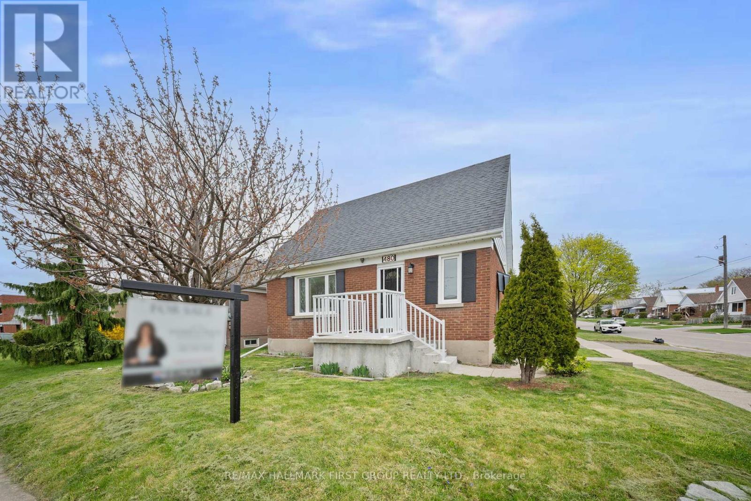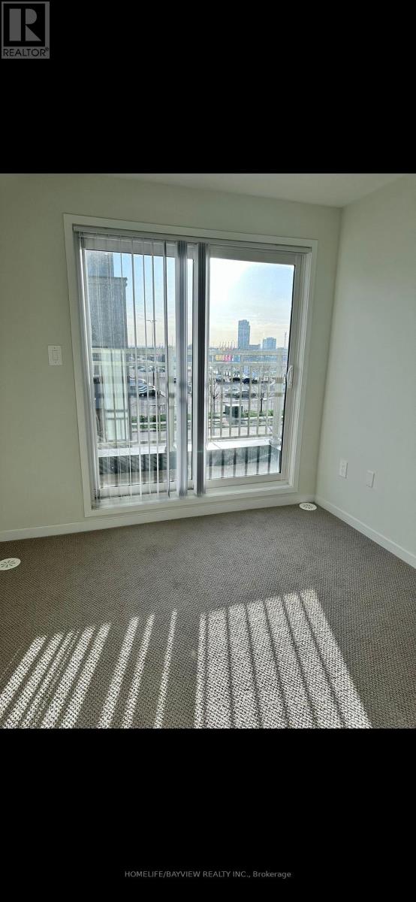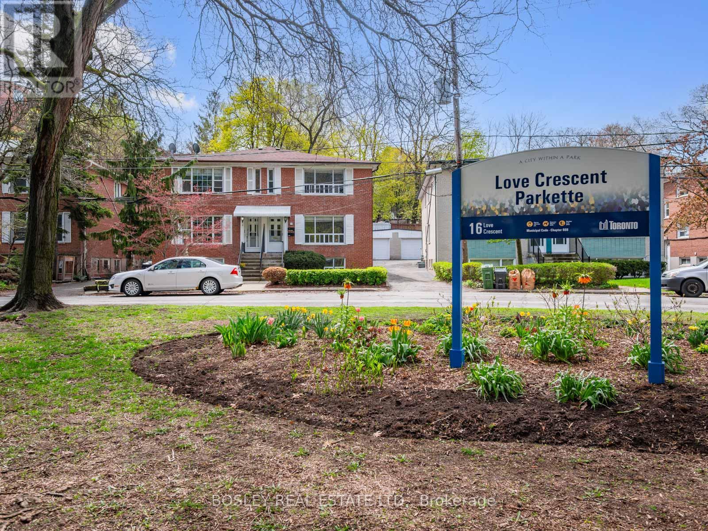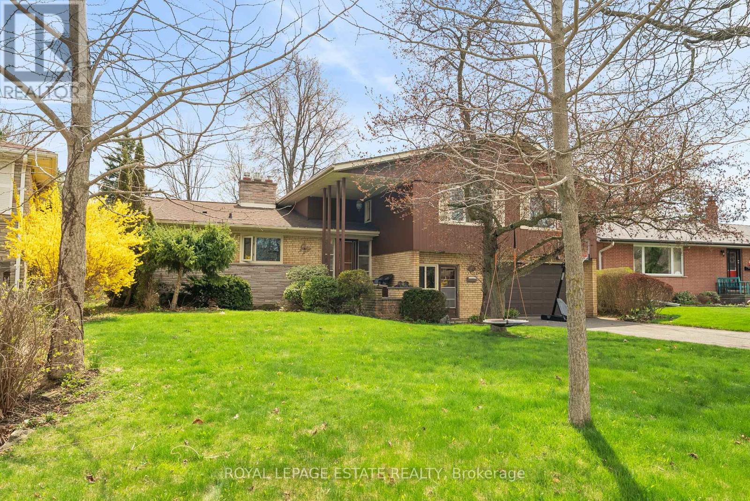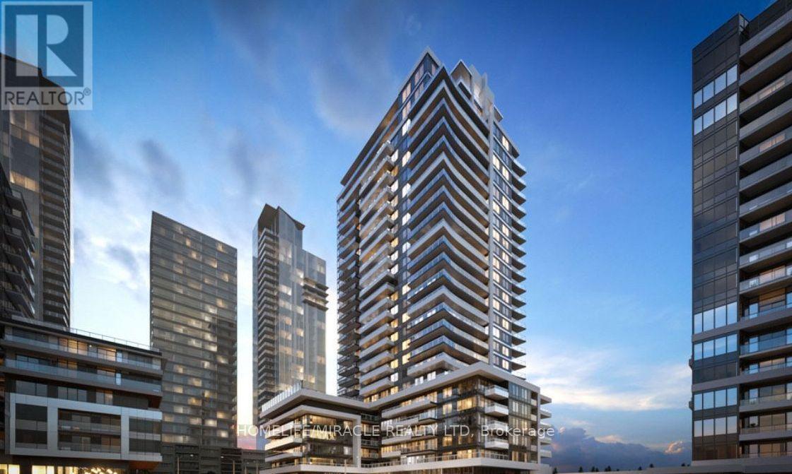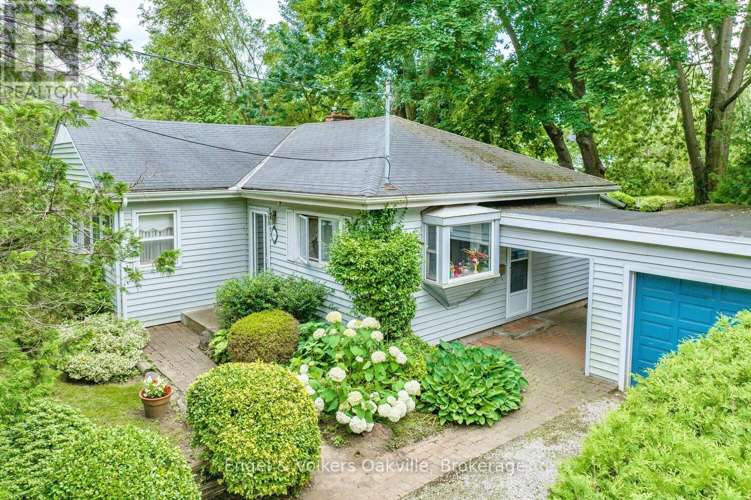34 Eaton Avenue
Toronto, Ontario
Welcome to 34 Eaton Avenue a fully renovated gem on one of Danforth Villages most charming tree-lined streets. Blending timeless character with modern upgrades, this thoughtfully reimagined home features new plumbing, electrical, insulation, drywall, trim, doors, windows, and hardware. Wide plank maple floors and a myriad of pot lights add warmth and style. The main floor is designed for everyday living and elegant entertaining. A sunlit bay window frames the living room with a gas fireplace, custom built-ins, and 55 TV. The dining area fits 810, while the chefs kitchen impresses with a 9-ft granite island, quartz counters, premium appliances, wine fridge, magic corner cabinets, and clever storage throughout. A designer powder room and built-in office complete the floor. Upstairs, the primary suite fits a king bed with seating, offers multiple custom closets, and a spa-like ensuite with soaker tub, double vanity, and glass shower. Two additional bedrooms include deep closets and custom finishes. The laundry room features stacked washer/dryer, sink, and cabinetry. The fully finished basement with separate walkout includes a full kitchen, 3-piece bath, entertainment wall, storage, and laundry rough-in ideal for in-laws or rental income. Upgrades include: variable-speed furnace (2022), alarm system, gas BBQ line, rebuilt deck, and more. Steps to Pape Station and vibrant Danforth amenities, this home offers a rare opportunity in one of Toronto's most dynamic, family-friendly communities. (id:59911)
Sotheby's International Realty Canada
1972 Brimley Road
Toronto, Ontario
Attention Builders/Investors! Don't Miss This Rare Opportunity To Build income rental property. will be Sale together with 1970 Brimley rd LOT .2 lot can be build 10-unit rental apartment total 38 rooms. Building permit application pending, expected to be approved in July . Comply with CMHC mortgage policy.Please see the attached surveys and reference plans. This 38' x 159' Severed Lot Is Conveniently Located To Nearby Amenities And Attractions. This Well Mainted Lot is Leveled and Features Access to Sewers, Municipal Water And Utility Lines. TTC At Door Step. Walking Distance To school Scarborough Town Centre. Easy Access to Hwy 401. Design drawing view attachment (id:59911)
Master's Trust Realty Inc.
Main - 49 Marjory Avenue
Toronto, Ontario
Great location, walking distance to mall, TTC, restaurant, Very quite street. (id:59911)
Kee Plus Realty Ltd.
826 - 20 Meadowglen Place
Toronto, Ontario
Well maintained 1-bedroom with a den, 2-bathroom. Bright, open concept. This unit is 636 square with 10 foot ceilings, Walk-out to Balcony! Walk to Bus, Pharmacy, Grocery, Banks, Parks, Gas Stations! Minutes to Centennial College, UT-Scarborough, Scarborough Town Center, 401! Gym/Exercise Room, Pool, Rooftop Deck, BBQ Pits, Party Room, Theatre, Underground Parking. (id:59911)
Forest Hill Real Estate Inc.
19 Creedon Crescent
Ajax, Ontario
Brand New John Boddy Luxury Home in Prime North West Ajax Location! Welcome to this stunning newly built 4-bedroom, 4-bathroom executive home by renowned builder John Boddy, located in one of Ajax most highly desired communities. Step through the elegant double door entrance into a sun-drenched space filled with beautiful natural light, thanks to the homes abundance of large windows throughout. The main floor boasts rich hardwood flooring, Italian tiles in the upgraded kitchen, sleek pot lights, and a private main-floor office perfect for working from home .The chefs kitchen is a showstopper, loaded with premium builder upgrades, brand new appliances, and open sightlines ideal for entertaining. The pure hardwood staircase with stylish pickets adds a touch of sophistication, while the second floor offers spacious bedrooms, convenient laundry, and a sunroof for added brightness and warmth .Additional features include: Double car garage Side basement entrance by builder Brand new stainless steel appliances. Tarion warranty included .Taxes not yet assessed .Situated in a family-friendly neighborhood, this home is walking distance to elementary schools, shopping centers, and just minutes from Highways 401 & 407. Don't miss your chance to own this bright, luxurious, move-in ready home in one of Ajax top communities. Book your private showing today!!!1 (id:59911)
Right At Home Realty
14 Seagrave Lane
Ajax, Ontario
Discover the perfect blend of elegance and style at 14 Seagrave Lane! This stunning, bright, corner 3-storey semi-detached home, truly showcasing pride of ownership! Exquisitely decorated and thoughtfully upgraded, this home offers 3 bedrooms, a versatile den, 4 bathrooms and a dedicated home office nook! Enjoy peaceful panoramic views of the ravine and pond from multiple levels. With 2315 sq. ft. of luxurious well-designed living space, every inch is finished to perfection. Enjoy upgraded hardwood flooring, elegant quartz countertops, extended kitchen cabinetry and pantry, and tall extended doors throughout. Soaring 10-ft ceilings and refined trim create an airy, upscale atmosphere while the gas fireplace with a stunning stone accent wall adds warmth and sophistication. Designed for comfort and convenience, this home features pot lights throughout, a walkout to a beautifully landscaped fully fenced yard with brand-new interlocking stone patio (2024) ideal for entertaining or relaxing outdoors. Storage is no issue here! You'll find a custom coat and shoe organization area, a craft cupboard with adjustable shelving, and custom closets in every bedroom. The primary walk-in closet is not to be missed! Additional upgrades include modern ceiling fans and thoughtful touches throughout. Located in one of Ajax's most sought-after neighbourhoods, you're just minutes from top-rated schools, Duffins trail system, parks, shopping, and all amenities. Commuters will love the quick access to Highways 412, 401, and 407. Dont miss this rare opportunity to own a beautifully upgraded home in a prime location! (id:59911)
Right At Home Realty
Lower - 2 Glenheather Terrace
Toronto, Ontario
This bright and spacious 4-bedroom Lower unit (LEGAL walkout basement) unit is located in a well-maintained 2-storey brick home on a generous lot in the desirable Rouge 11 area of Scarborough. With large windows throughout, the space is filled with natural light and offers the comfort and feel of a main-floor unit. Each bedroom includes a closet, pot lights, and the unit features a full 3-Pcs bathroom, dedicated living and dining areas, and an ensuite laundry for added convenience. Enjoy a private, separate entrance and access to a fully fenced backyard. Situated on a quiet, family-friendly street, the home is just steps from TTC transit and within walking distance to both public and Catholic elementary schools. A short 5/10 minute drive brings you to Highway 401, local universities, colleges, hospitals, and major shopping centers. Ideal for a family or group of university/college students. The friendly landlords currently reside on the upper level. (id:59911)
Royal LePage Vision Realty
2211 - 2201 Kingston Road
Toronto, Ontario
An excellent opportunity to lease 555 sq ft commercial condo in a high-visibility and rapidly growing area. The unit offers a bright, open layout suitable for a wide range of professional, retail, or service-based uses. A private washroom has already been built out by the owner, saving prospective tenants considerable upfront costs. Located in a high-traffic location, this space is ideal for businesses looking to establish or expand in a thriving and well-connected community. (id:59911)
Bosley Real Estate Ltd.
480 Eulalie Avenue
Oshawa, Ontario
House Hackers- This Ones for You! Beautifully maintained and full of natural light, this 3+1 bedroom, 3 full bathroom home is the perfect blend of comfort, style, and income potential.The updated kitchen and bathrooms feature sleek quartz countertops, offering both elegance and function throughout. With thoughtful upgrades and a sun-filled layout, this home has been lovingly cared for and is truly move-in ready.The fully finished basement includes its own separate entrance, full kitchen, bedroom, and bathroom ideal for extended family, guests, or helping to offset your mortgage. Enjoy a large family-sized backyard perfect for entertaining, parking for up to 4 cars, and an unbeatable location. You're just minutes from Highway 401 and within walking distance to schools, parks, and everyday amenities. Whether you're a first-time buyer, investor, or multi-generational family, this is an opportunity you don't want to miss! (id:59911)
RE/MAX Hallmark First Group Realty Ltd.
221 - 20 Meadowglen Place
Toronto, Ontario
Location Location Location Perfect opportunity for a family with the kids or for college going kids.The premium 2 bedroom with Den with two full washrooms. All the emmenities closeby, TTC 2 min away, Centenial college 10 min away, Banks, grocery stores (id:59911)
Homelife/bayview Realty Inc.
35 Bell Estate Road
Toronto, Ontario
Fully upgraded and renovated exceptionally bright and clean Gorgeous Freehold Townhouse in the quiet neighbourhood. Rarely available 2 Storey very practical floor plan features: 9" Ceiling & Pot-Lights on Main Level, Modern Open Concept Kitchen With S/S Appliances, Granite Counter Top, Back splash & Extended Breakfast Bar, Custom Build Wall units with Fireplace. Hardwood Floors Main and Second Floor. Gorgeous New Master Bedroom Bathroom with Glass Panel Shower. Direct Access from Garage to the Lower Level. Family Room, can be used as a 4th Bedroom With 2 Pc En suite Bathroom and W/O to the Backyard and Child Play Area! Conveniently Located On A Safe Family -Friendly Community, Walking distance to Warden Subway Station, TTC, 20 Min Commute To Downtown. Gorgeous, Open-Concept And Immaculate Townhouse Located On A Highly Sought After Area. 5 Minute Walk To Warden Subway.Features: 3 Beds & 4 Baths! Finsh Basement With 2 Piece Bath. Open Concept Kitchen With Granite Counter Tops, Back-Splash,A Very Functional Kitchen W/Breakfast Area* Upgraded S.S Appliances! Beautiful Hardwood Flooring/Laminate. Great Schools, Park. (id:59911)
RE/MAX West Realty Inc.
24 Bignell Crescent
Ajax, Ontario
Welcome to this stunning detached home, nestled in the highly sought-after community of Northeast Ajax. Ideally located close to all shopping, amenities, and top-rated schools, this home offers both convenience and luxury. Boasting over 3,300 square feet of living space, this spacious residence features five generously sized bedrooms each with its own bathroom, plus two additional bedrooms in the fully finished basement.Lots of upgrades such as Hardwood floors throughout the home, interior and exterior pot lights, as well as California shutters, and open concept living create a bright and welcoming atmosphere.Whether you're hosting family gatherings or enjoying peaceful evenings, this home is the ideal place to call your own. It's a true gem for those seeking style, space, and functionality. Don't miss out on the opportunity to own this exceptional home in one of Ajax's most desirable neighborhoods! (id:59911)
RE/MAX Royal Properties Realty
37 Dewell Crescent
Clarington, Ontario
Welcome to 37 Dewell Crescent Where Comfort and Style Meets Convenience! This beautifully maintained detached 3-bedroom, 3-bathroom home offers exceptional functionality and space for the modern family. Set on a quiet, sought-after street, this home features an open-concept main floor with a bright living and dining area, a cozy breakfast nook, and a spacious kitchen complete with granite countertops, a stylish island, and a walk-out to a paved backyard patio perfect for entertaining. The inviting living room is anchored by a warm gas fireplace, creating a comfortable space to relax and unwind. Upstairs, enjoy a true retreat featuring a spacious primary bedroom with a newer renovated 5-piece ensuite with granite vanity, and an extra large walk-in closet. Two additional generous bedrooms and an additional full bath complete the level - plus the ultimate luxury: an upstairs laundry room! It's functional, stylish, and the ultimate time-saver. The finished basement adds even more living space, featuring a home office with modern sliding barn doors, a rec room for all your movie watching needs, big enough for a couch to fit your whole family and some friends, a rough-in for a fourth bathroom, and an extra fridge for added convenience. Enjoy a private drive, built-in garage with inside access, and a charming covered front porch ideal for morning coffee or evening chats. Just an 8-minute walk to the local French Immersion school and in it's catchment, with parks,community centres, an arena, and all your daily essentials including Shoppers Drug Mart,grocery stores, vet, pharmacy, convenience store, and restaurants all nearby. Functionality, style, and location this one has it all. Welcome home. ** Fantastic Home Inspection available upon request** ***OPEN HOUSE SAT.,MAY 10TH & SUN., MAY 11TH 2-4*** ** This is a linked property.** (id:59911)
Royal LePage Signature Realty
9 Love Crescent
Toronto, Ontario
As the neighbours say, life is good on Love! A rare opportunity to own a legal non-conforming duplex with three self-contained units, perfect for co-ownership, multigenerational living, or investment. This exceptionally well-maintained home offers two spacious 2 bedroom, 1 bathroom units on the main and upper levels, each over 1,000 sq ft and with identical, functional layouts. The lower level features a bright and oversized bachelor suite, complete with a dedicated sleeping area. Situated on a large lot that widens at the rear, the home offers one of the few true backyards on the street, complete with a new deck and rare double car garage. Directly across from Love Crescent Parkette, where the local community comes together each winter to build a skating rink, this home offers not only space and flexibility, but also a strong sense of neighbourhood connection. Vacant possession allows you endless opportunities. Whether you're looking to live in one unit and rent the others, share ownership with family or friends, or take advantage of an investment opportunity, this is an exceptional find in a wonderful location! (id:59911)
Bosley Real Estate Ltd.
126 Beaverbrook Court
Toronto, Ontario
Nestled on a quiet cul-de-sac, this charming 2-storey home offers 4 bedrooms, 3 bathrooms, and a perfect blend of comfort and style. Situated on a pie-shaped lot with 99 feet across the rear and a fully fenced backyard for kids and pets to safely play - it's an ideal property for families seeking space to relax and entertain. Inside, the renovated main floor boasts stunning engineered hardwood floors, a combined living and dining area with a bay window, and a modern kitchen with granite counters & backsplash and a centre island overlooking the backyard. The cozy family room features a walkout to the private outdoor space, & a 2-piece bath completes the main level. Upstairs, you'll find four spacious bedrooms, plus a versatile fifth bedroom attached to the primary suite ideal for a nursery or home office. The primary suite also includes a sliding door walk-out to a private balcony, built-in closets and a 3-piece ensuite with a walk-in shower. A main 4-piece bath serves the additional bedrooms. The finished basement offers extra living space with a large recreation room, gas fireplace, and ample storage in the combined laundry/utility room. Parking is easy with an attached single garage and a private 2-car driveway. Located in the heart of West Rouge, this home is within walking distance of top-rated schools, including West Rouge Jr PS, Joseph Howe Senior PS, Sir Oliver Mowat CI, and St. Brendans Catholic School. The Rouge Hill GO Train is less than 2 km away, offering an easy downtown commute. Nearby plazas provide everyday essentials, including Metro, No Frills, Shoppers Drug Mart, LCBO, and TD Bank. Enjoy local dining at The Black Dog or Pasta Tutti Giorni. Outdoor enthusiasts will love the nearby parks and the Waterfront Trail. Spend weekends picnicking at Adams Park, biking along the lake, or cooling off at the Port Union splash park. With the GO Train, TTC, and 401 nearby, this ideally located family home wont last long - don't miss your chance! (id:59911)
Royal LePage Signature Realty
293 Withrow Avenue
Toronto, Ontario
Tucked into one of Riverdale's most connected and community-minded pockets, 293 Withrow Ave is the kind of home that quietly delivers on what matters most: thoughtful design, natural light, and a real sense of belonging. Set on a peaceful, dead-end street lined with leafy trees and friendly neighbours, this 3-bedroom, 3-bathroom semi combines smart functionality with the kind of warmth that's hard to find. The main floor--open to a second-floor skylight and warmed by a wood-burning fireplace--features a bright, well-laid-out kitchen with a peninsula for prep and conversation; a powder room adds everyday convenience. The second level features two bedrooms and a family bathroom with real storage and flexibility. The top-floor primary suite is a calm, light-filled space with an ensuite and south-facing balcony for coffee, quiet, or both. Downstairs, the finished basement doesn't feel like a basement--it's bright, spacious, and opens directly to a tiered backyard deck with a built-in pergola and green space below. Withrow Park, transit, Danforth, Gerrard, the Pocket, and Blake PS are all within walking distance, and this location makes daily life easy. This is more than just a house; it's the life it makes possible. (id:59911)
Bspoke Realty Inc.
77 Toynbee Trail
Toronto, Ontario
Nestled on one of Guildwood's most desirable streets, this mid century modern home has 2,469 square feet of living space above grade. This property boasts spacious rooms and a warm, welcoming atmosphere. It's one of the largest model homes, situated in the heart of the Guild and is just the first street North of the Bluffs. You'll fall in love as you roll into the driveway as the immense curb appeal frontage on this reverse pie lot, is sure to please. Continue up the steps to your grand front porch entrance. A fantastic layout offering clean lines, a focus on functionality and many natural material highlights, like a brick feature wall in the living room with an inset gas fireplace or the wood panelling in the wall to wall window family room with walkout to the yard. The many large picture windows create a bright and airy feel, enhancing the home's charm. The primary bedroom includes an en-suite bathroom and a generous dressing/closet area, providing a private retreat overlooking your massive landscaped open concept backyard, with tons of space to play, entertain and raise your family. Other noteworthy features include: Gable roof with durable, double-layered fiberglass roofing shingles, copper wiring and an updated 100 AMP service panel. High-efficiency natural gas furnace with hot water boiler and hydronic heating system. Copper water lines and a copper/PVC/ABS drainage system. Programmable thermostat, heat pump, and air conditioning. Hot water radiator baseboards for consistent warmth along with a Napoleon/Wolf Steel natural gas fireplace and Valor natural gas fireplace. You'll love this idyllic community offering an ideal combination of mature, tree-lined winding streets, filled with wooded green space, parks and close proximity to the water. Nature lovers and outdoor enthusiasts will appreciate one of Scarborough's most cherished neighbourhoods. Act fast. You're not the only one who thinks this opportunity checks all the boxes. (id:59911)
Royal LePage Estate Realty
33 Ignatius Lane
Toronto, Ontario
Modern comfort meets community connection in this upgraded, carpet-free 3-bdrm, 3-bath, 3-storey freehold townhome in the exclusive Guildwood Mews Enclave. Perfect for move-up buyers, young professionals, & growing families, this home offers a vibrant, connected Toronto lifestyle. The sunlit kitchen, w/ its cozy breakfast nook, is perfect for family meals or morning coffee. Flowing seamlessly into a generous living rm, this space is ideal for hosting game nights or unwinding w/ loved ones. Upstairs, the primary bdrm is a serene retreat, boasting double w/i closets & an updated 4-piece ensuite. 2 additional bdrms provide ample space for kids, guests, or a home office. The finished bsmt elevates this home, featuring a w/o to a large fenced yard w/ an interlock patio, your private oasis for summer BBQs, kids playtime, or quiet evenings under the stars. Direct garage access adds everyday ease, while POTL fees ensure a beautifully maintained community, blending low-maintenance living w/ sophisticated style. Enjoy peace of mind w/ a brand new, professionally installed roof recently replaced for lasting durability & protection. Situated in the family-friendly West Hill neighbourhood, this home is just minutes from the historic Guild Inn Estate, where art exhibits, lush gardens, & community festivals foster connection. Explore scenic trails at Guild Park & Gardens or enjoy a short drive to Lake Ontario's waterfront for weekend adventures. For families, the home falls within the catchment area of Galloway Road P. S., offering quality education close to home. Commuters will appreciate the proximity to Guildwood GO Station, providing effortless access to the city. Nearby amenities include grocery stores, shopping centers, parks, & quick access to Hwy 401, ensuring you're perfectly positioned for both urban convenience & suburban tranquility. The areas tight-knit, family-friendly vibe & access to recreational programs make it an ideal setting for building lasting memories. (id:59911)
Union Capital Realty
307 - 1455 Celebration Drive
Pickering, Ontario
Welcome To Universal City Tower 2! Beautiful 1 Bed+Den With Parking.Primary Bedroom Features Large Closet and Windows. Walk Out To Balcony From Living Room. Quartz Counter, Laminate Flooring, Kitchen S/S Appliances With Ensuite Laundry. Enjoy The Convenience Of Being Mere Steps Away From The Go Station, Operating Every Half Hour, Providing Quick Access To Union Station In Under 30 Minutes. The Building Features A Sleek Lobby, A Concierge, And Is Just 5 Minutes From The Pickering Casino Resort. Welcome To Your New Home! (id:59911)
Homelife/miracle Realty Ltd
307 - 1455 Celebration Drive
Pickering, Ontario
Welcome To Universal City Tower 2! Beautiful 1 Bed + Den With Parking. Primary Bedroom Features Large Closet and Windows. Walk Out To Balcony From Living Room. Quartz Counter, Laminate Flooring, Kitchen S/S Appliances With Ensuite Laundry. Enjoy The Convenience Of Being Mere Steps Away From The Go Station, Operating Every Half Hour, Providing Quick Access To Union Station In Under 30 Minutes. The Building Features A Sleek Lobby, A Concierge, And Is Just 5Minutes From The Pickering Casino Resort. Welcome To Your New Home! (id:59911)
Homelife/miracle Realty Ltd
161 Dunn Street
Oakville, Ontario
Classic Downtown Oakville Townhouse Overlooking Sixteen Mile Creek Nestled in the heart of Old Oakville, this elegant 2458 square foot townhouse offers stunning views of Sixteen Mile Creek and is just steps from the towns vibrant shops, restaurants, and amenities. Designed for both elegance and comfort, this home boasts expansive living spaces, multiple outdoor terraces, and refined finishes throughout. The main level features a sophisticated living room with a gas fireplace and built-in bookcases flowing into the dining room with oak hardwood flooring. A chefs kitchen with a large center island, stone countertops, and stainless steel appliances opens onto an enchanting terrace with a pergola, perfect for outdoor entertaining. The second level includes a bright family room with a gas fireplace and river views, two well-appointed guest bedrooms with a shared bathroom, and a convenient second-floor laundry. The primary suite offers a Juliet balcony, walk-in closet, and a luxurious ensuite with a glass shower and soaker tub. On the top floor, a spacious loft leads to a private rooftop balcony, providing spectacular views of the river and Old Oakville. Additional features include a two-car garage with inside entry, parking for four vehicles, a lower-level den, and a powder room. Located steps from Georges Square, Wallace Park Tennis, OTCC Pool & Rec Centre, Oakville GO Station, and more, this exceptional property presents an unparalleled opportunity in one of Oakville's most coveted locations. Homeowners association fee $1440/annually includes snow cleaning, lawn/garden maintenance, spring window washing; fall grounds cleanup. (id:59911)
Royal LePage Real Estate Services Ltd.
Main Fl - 374 Morrish Road
Toronto, Ontario
Bright and Spacious 3-Bedroom Main Floor Unit for Lease! Welcome to this well-maintainedbungalow offering a sun-filled main floor with 3 bedrooms and 1 bathroom. Enjoy hardwoodfloors throughout and the convenience of shared coin-operated laundry. Ideally located withinwalking distance to the University of Toronto Scarborough Campus, Centennial College, and thePan Am Sports Centre. Close to Hwy 401, TTC, Rouge Valley Hospital, schools, parks, shopping, and all essential amenities. (id:59911)
Exp Realty
91 Alton Avenue
Toronto, Ontario
Welcome to your charming Leslieville home! This updated 2-bedroom, 2-bathroom semi-detached house offers a modern kitchen and a brand new lower-level 3-piece bathroom (2024). Enjoy the convenience of a rear Laneway that offers the possible parking and a cozy back yard with a newly renovated lower deck, perfect for relaxing or entertaining.Located in the heart of Leslieville, you're surrounded by vibrant community life and easy access to Greenwood Park, ideal for outdoor activities, picnics and a friendly dog park! The area boasts trendy shops, cafes, and restaurants, ensuring you're never far from entertainment and amenities.This move-in-ready home features a gas fireplace (as is condition), adding warmth and character to your living space. Don't miss out on the opportunity to call this desirable neighbourhood home! (id:59911)
Forest Hill Real Estate Inc.
504 Chamberlain Lane
Oakville, Ontario
Welcome to this exceptional property ideally situated in the heart of Oakville's prestigious Eastlake neighbourhood. 504 Chamberlain Lane sits near the end of the street amongst tall towering trees. Offering almost 25,000 sq.ft. of privacy & calm, this massive 100' X 250' property is a designers dream! Zoned RL2-0, allowing for 30% lot coverage this flat lot with southwest exposure, and all day sun provides a blank slate to create a truly exceptional estate home. Mature trees surround the entire perimeter of the property, with ample space and endless possibilities to enjoy unique outdoor living spaces. Walking distance to several of Oakville's top rated public and private schools, shopping, restaurants, and easy access to highways and GO transit. The property is being sold "as is where is". Don't miss this rare opportunity to build your dream home. (id:59911)
Engel & Volkers Oakville
